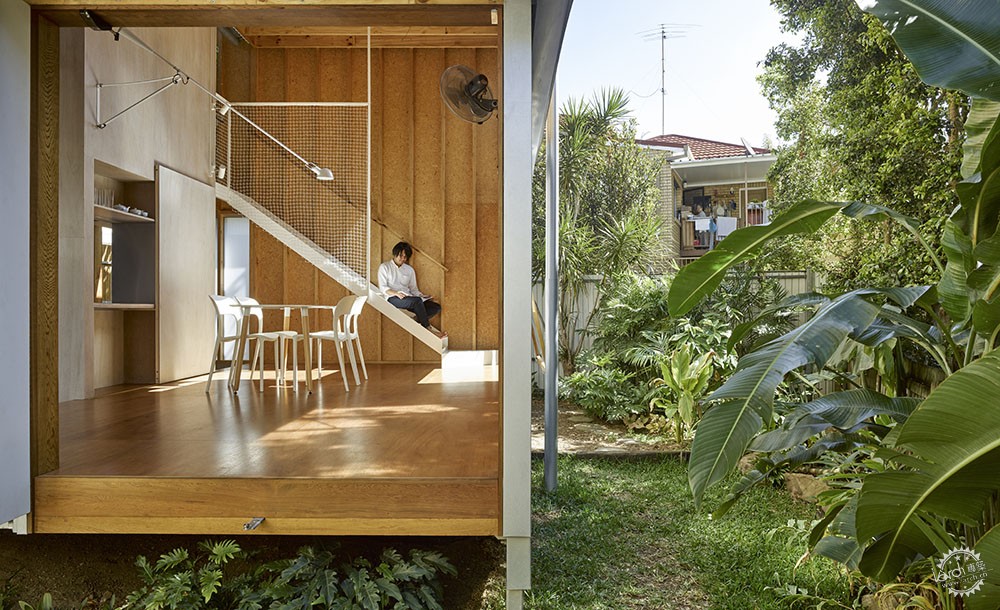
单间塔楼
One Room Tower / Phorm architecture + design + Silvia Micheli & Antony Moulis
由专筑网朱王倩,王雪纯编译
来自建筑事务所的描述。单间塔楼属于城市建筑扩建的一小部分,它是一件城市艺术品又具有实用性,是单独体块中具有坚固性和可适应变化的一系列子空间。单间塔楼对昆士兰人建造和填盖房屋的违约行为或各种扩建房屋的行为提出了反驳立场。它并不为高密度的城市展示一种模型(类型),而是在布里斯班市中心郊区结构下的现有地块内,为居住多样性提供真正的机会。
Text description provided by the architects. One Room Tower is a small addition to the architecture of the City. It is intended as both an urban artifact and utility, designed as a robust and adaptable set of subspaces within an independent singular volume. One Room Tower has presented a counter position to the current local default of raising and infilling under Queenslanders or the various acts of extending character houses. Instead of presenting a model (type) for greater density by offering a genuine opportunity for diversity of occupation within existing lots within the texture of the inner-city suburbs of Brisbane.
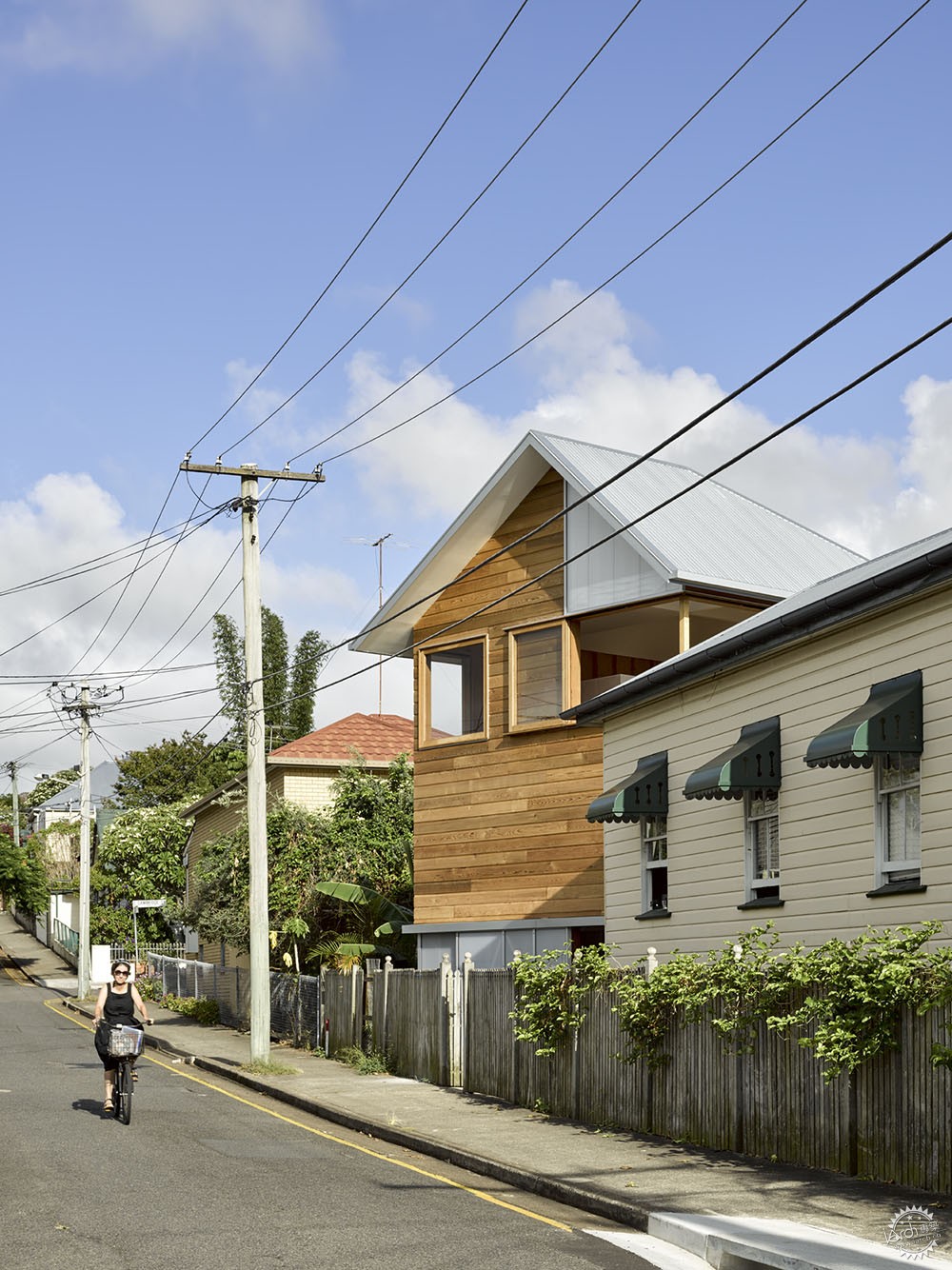
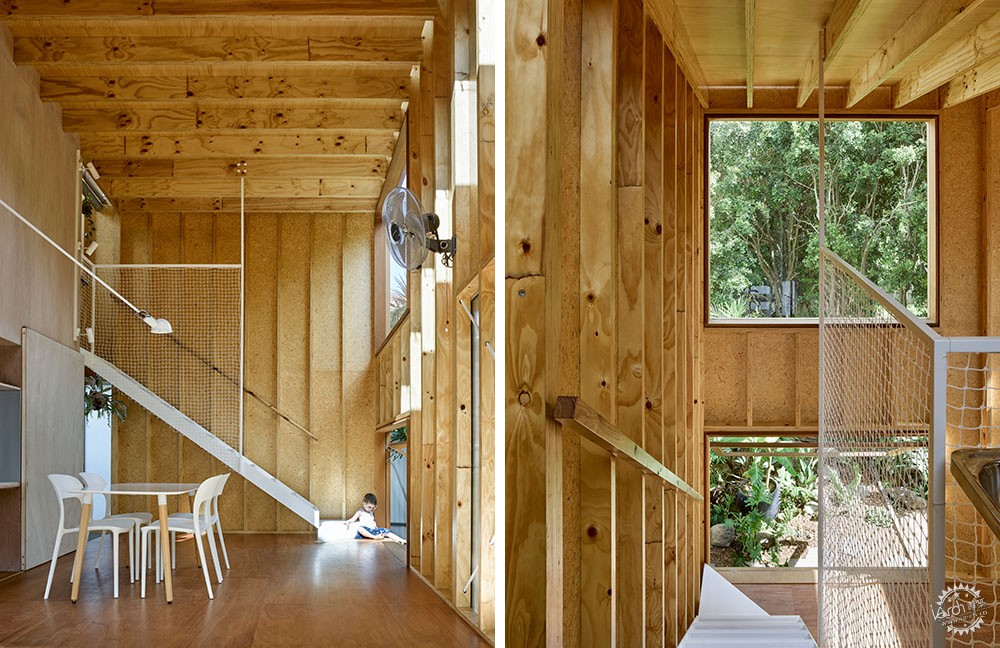
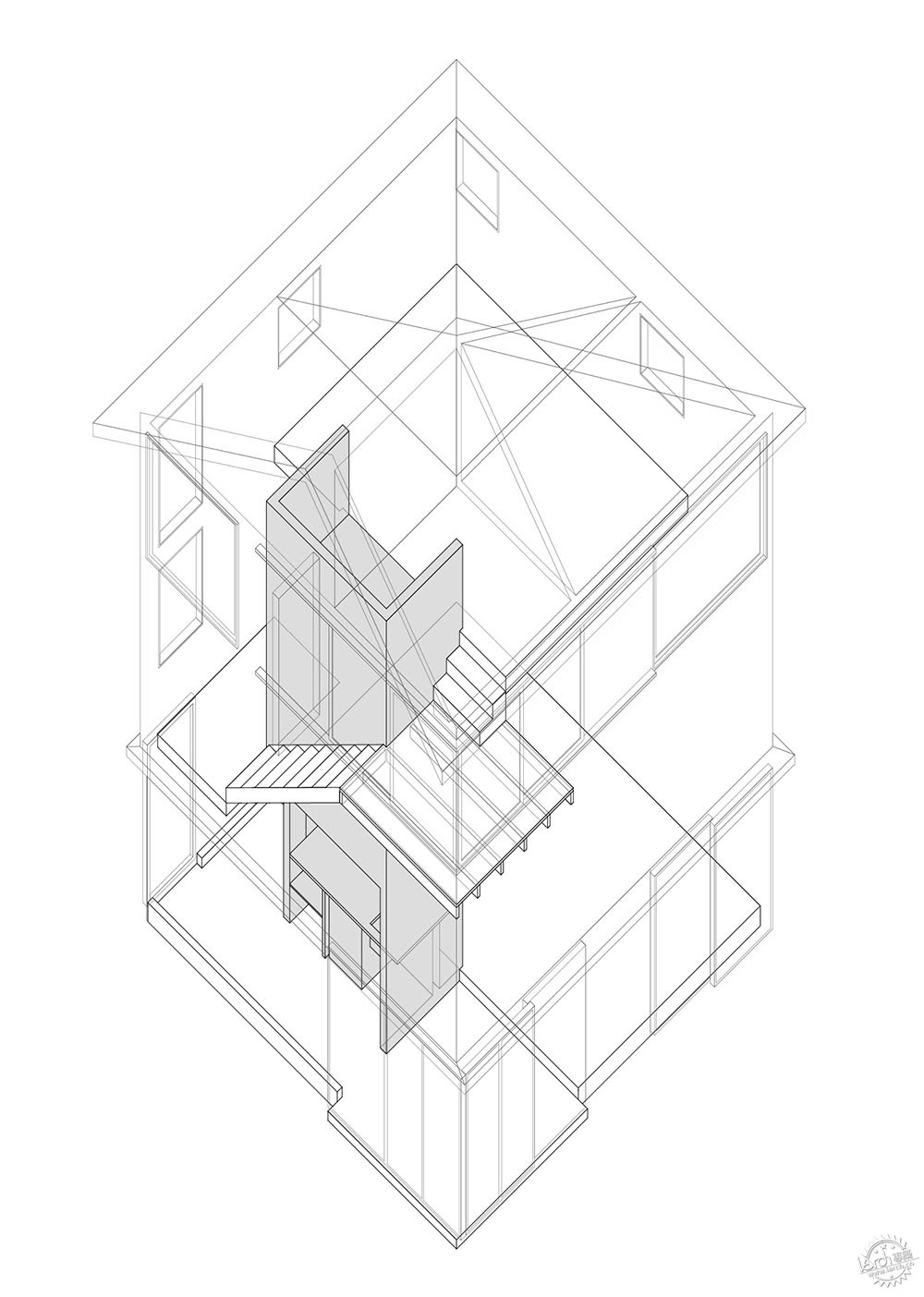
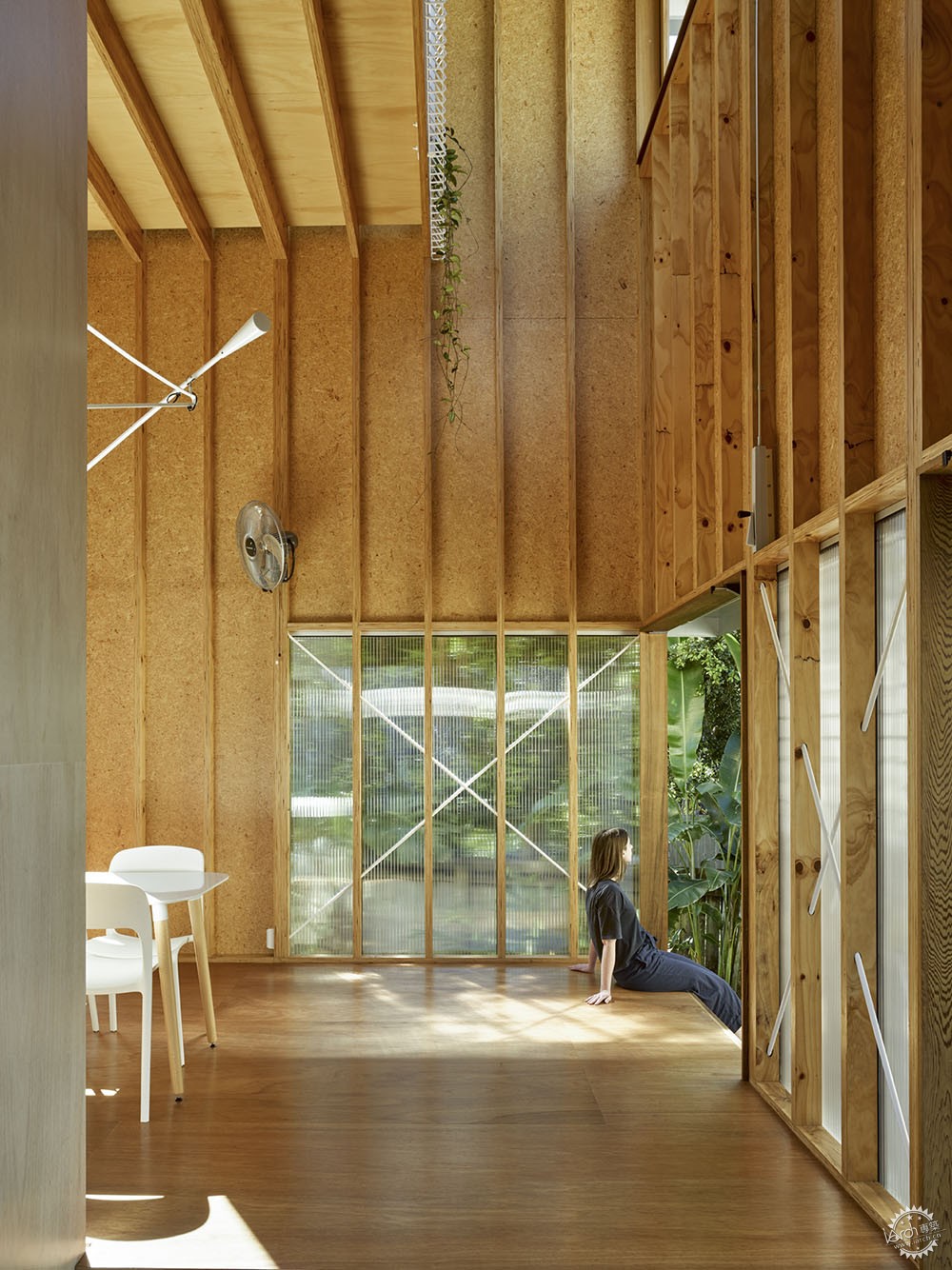
该项目作为一次实践和集合,我们重视城市环境下的“永久性”。单间塔楼旨在培养一种与Rossiian理念的关联感,它来自被包围地块的“集体记忆”,而不是优先考虑与邻近房屋的特定关系。塔楼的形式和外表皮,形成一座具有家庭特点、规模和重要性的积极建筑,以此回应当地流行的建筑类型和结构。
As a Practice and collective, we value permanence ‘continuity’ within the urban condition. One Room Tower seeks to cultivate a sense of relatedness to the Rossiian idea of the‘collective memory’of the surrounding enclave, rather than prioritizing the specific relationship to the adjacent house. The form and exterior of the Tower respond to the prevalent local typology and fabric by the making of an affirmative architecture which displays familial characteristics, scale, and materiality.
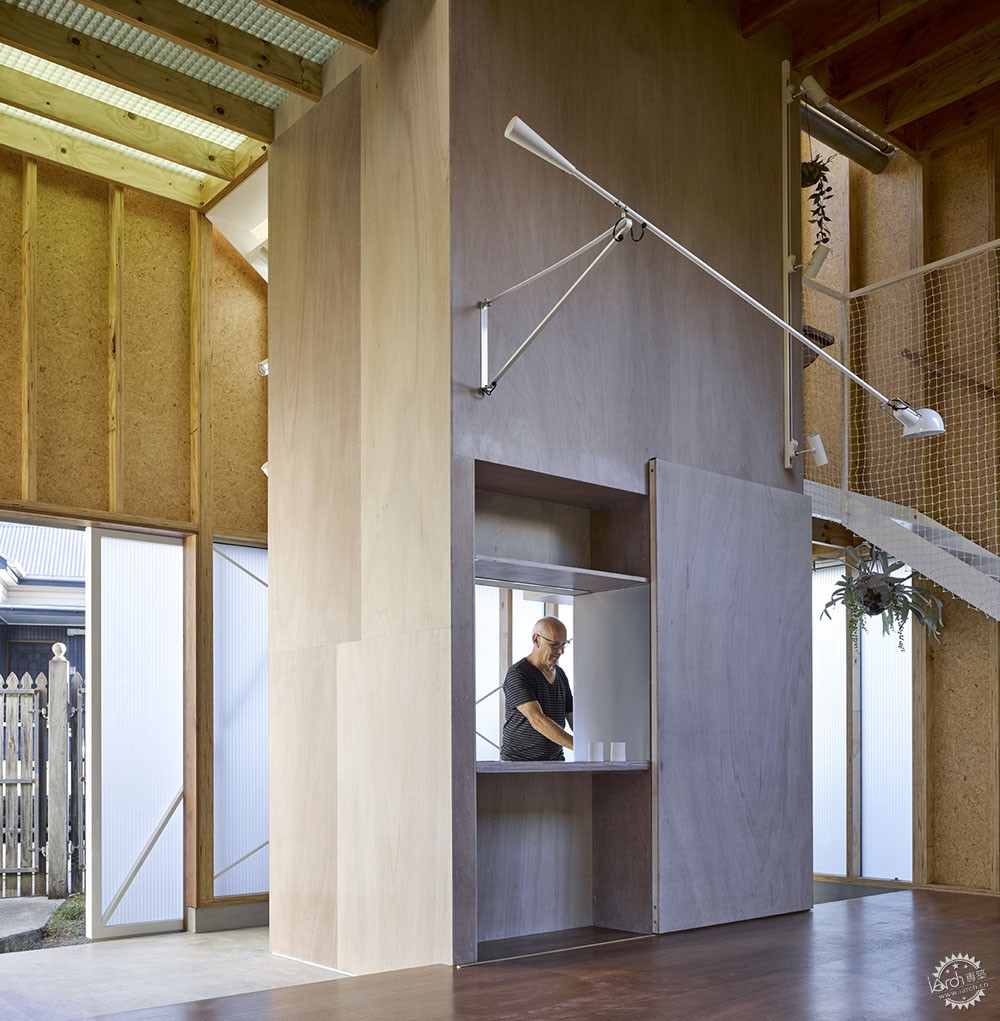
单间塔楼的室内设计做了一次革新,体现了从新陈代谢运动案例中学到的空间结构智慧,与昆士兰轻质木材民间风格中的原始构造相结合。该项目的关键是探索核心及其与外围框架的关系。连续的活动平台从接地入口“doma”垂直向上旋转,到达拱形屋顶空间。每个平台跨越在核心和框架间,在体块或房间内创造了独特的序列空间。
The interiors are an invention and demonstrate the spatial and structural intelligence learnt from examples in the Metabolism movement, coalesced with the raw tectonics of the Queensland lightweight timber vernacular. Key to the project is the exploration of the core and its relationship to the peripheral frame. A consecutive series of living platforms spiral vertically up from the grounded entry ‘doma’ up into the coffered roof space. Each platform spanning between core and frame creating a sequence of uniquely scaled spaces located within the one volume/room.
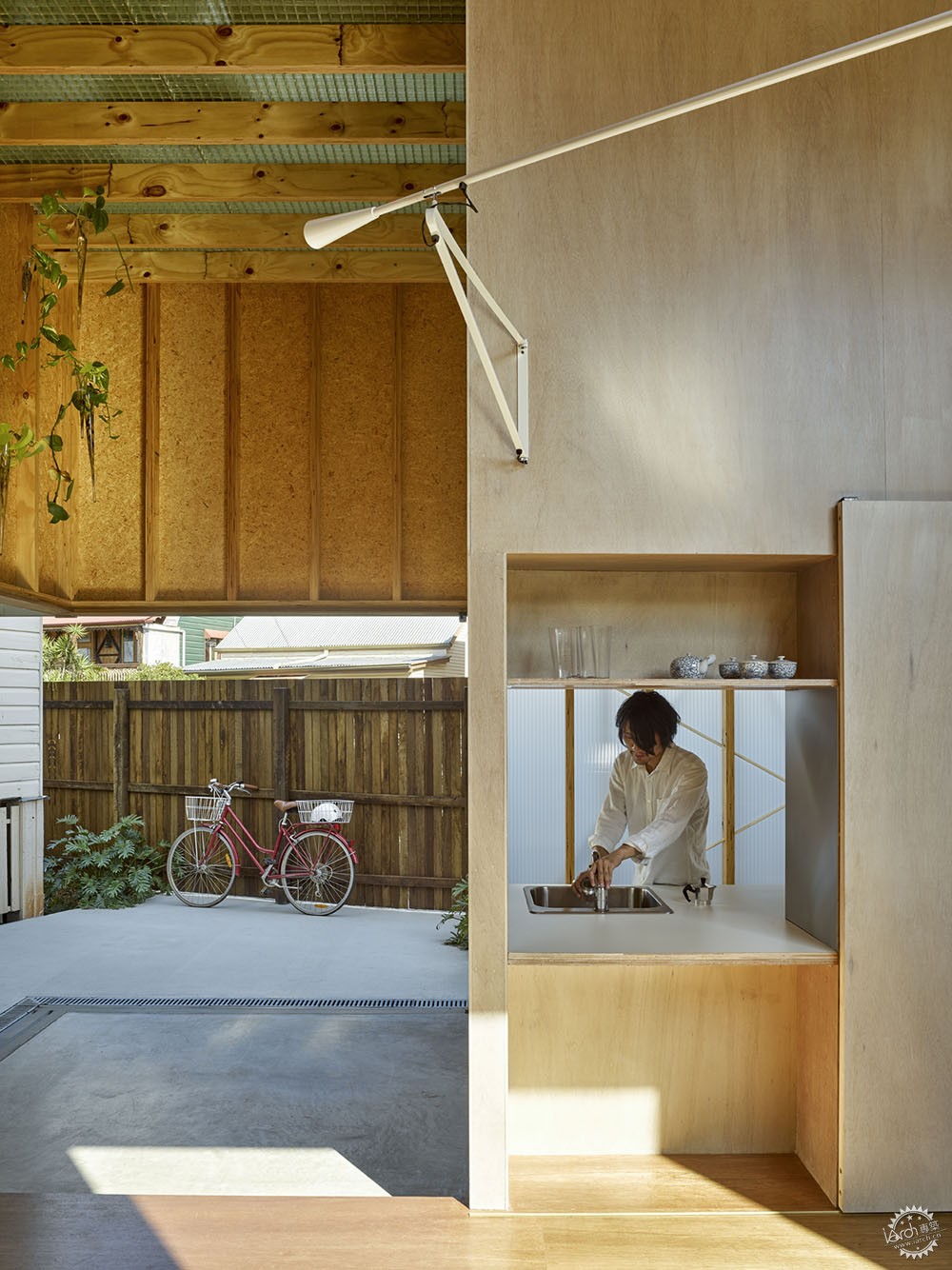
四个三角形庭院通过塔楼几何结构的微妙变化形成,使得庭院远离垂直的街道网格,提供了直接的联系和隐私空间,并扩大了室内规模。由街道地块朝向形成的塔楼姿态,表明了其独立性和自主性。塔楼通过一条顶部通道与房子相连,同时也留有自己的侧街通道。最终,它被设计为一个相邻的“邻居”,一个互补的活细胞,而不是原细胞的扩大。Phorm建筑+设计公司希望与Silvia Micheli和Antony Moulis进行该项目的独特合作。
A quartet of triangular courtyards, created through the subtle shift in the geometry of the tower away from the orthogonal street grid affords immediate connections and privacy and inflates the interior scale. The posture of the Tower generated by the orientation within the street asserts its independence and autonomy. The tower is connected via a breezeway to the house while also maintaining its own side street access. Ultimately it is designed as an adjacent ‘neighbour’, a complementary living cell rather than an extension of the existing. Phorm architecture + design wishes to acknowledge the unique collaboration with the Silvia Micheli and Antony Moulis on the project.
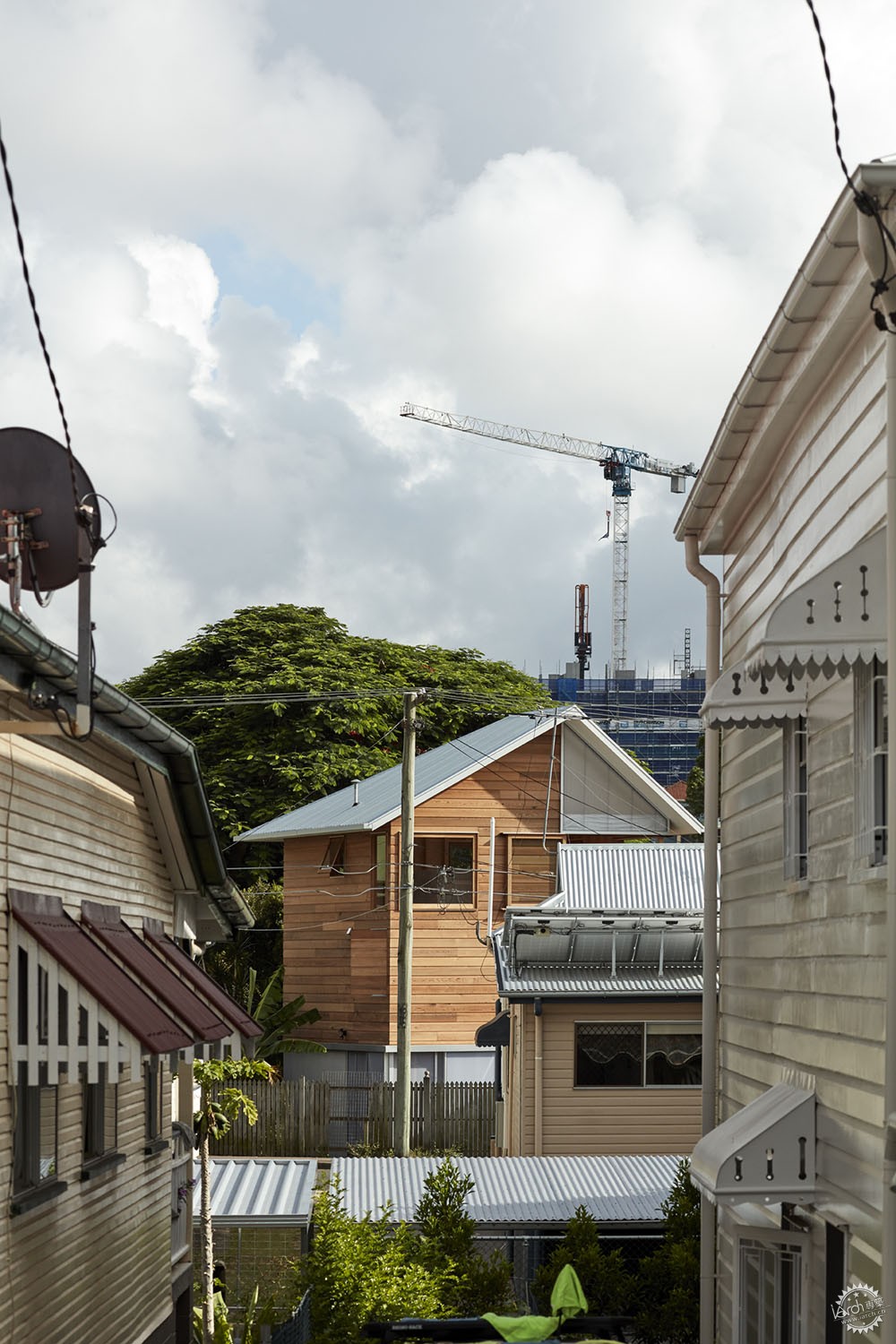
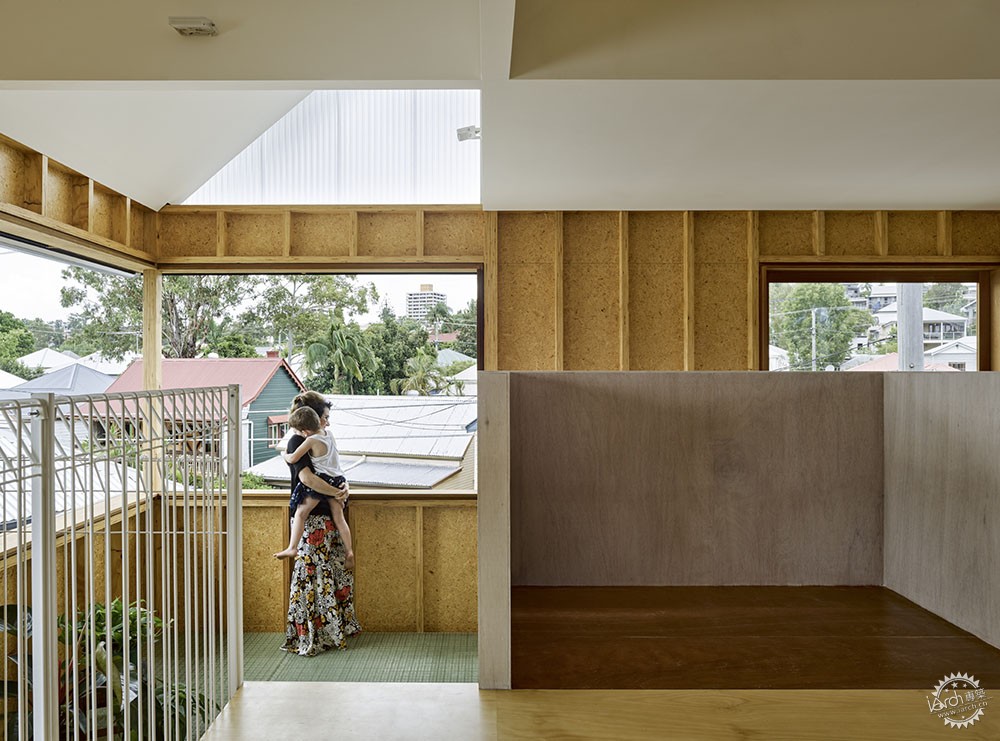
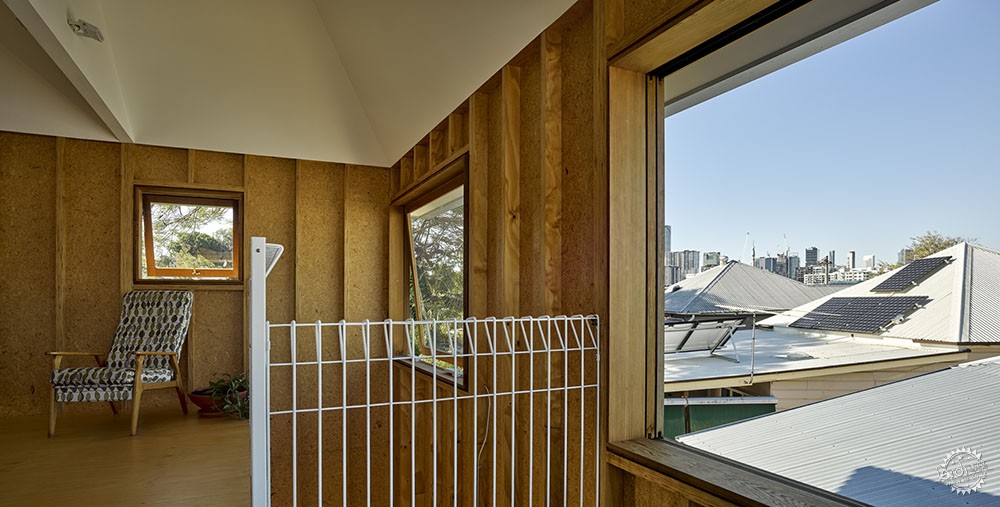
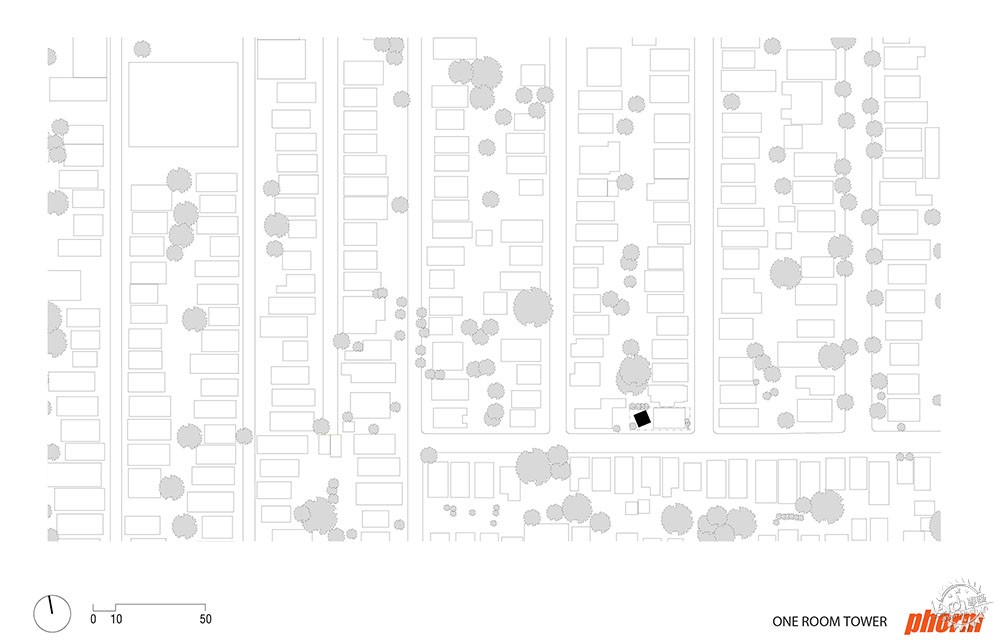
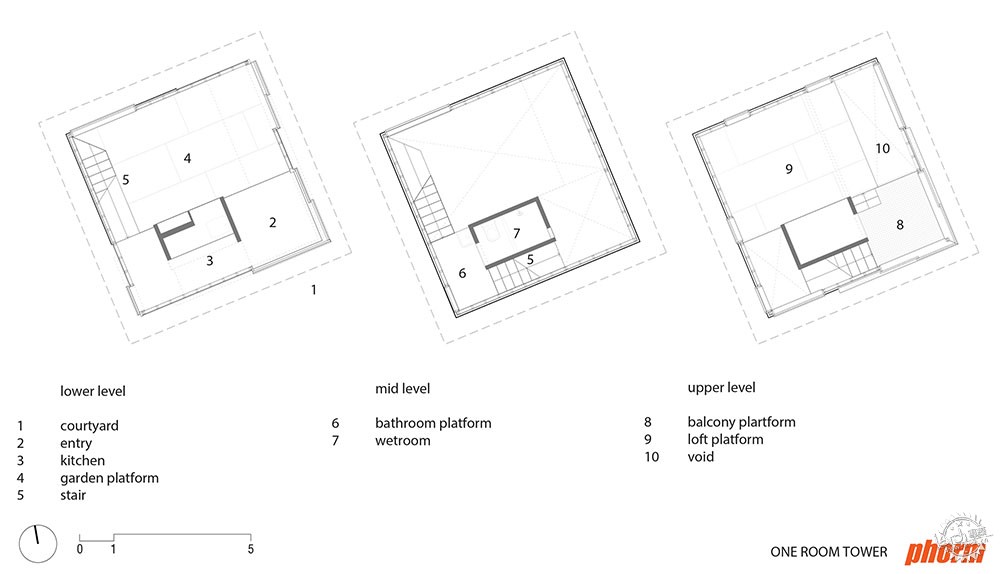
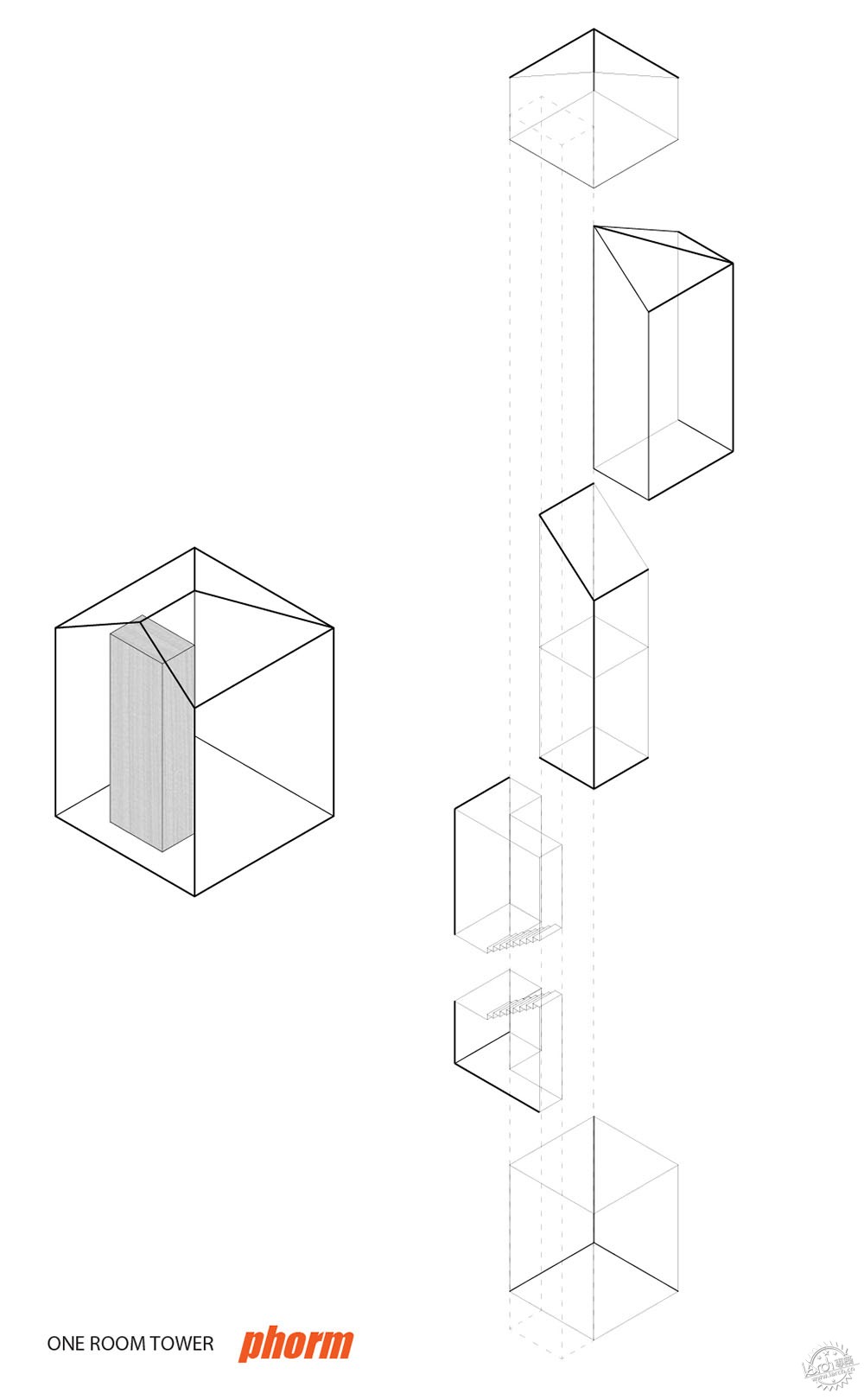
建筑设计:Phorm architecture + design, Silvia Micheli & Antony Moulis
地址:澳大利亚
类别:更新改造
主创建筑师:Paul Hotston and Yohei Omura (phorm) Gross
面积:63.5m2 / 170㎡
项目时间:2018年
摄影:Christopher Frederick Jones
制造商:Lysaght, Cedar Sales, Lexan
Architects: Phorm architecture + design, Silvia Micheli & Antony Moulis
Location: West End, Australia
Category: Refurbishment
Lead Architects: Paul Hotston and Yohei Omura (phorm) Gross
Built Area: 63.5m2 / 170㎡
Project Year: 2018
Photographs: Christopher Frederick Jones
Manufacturers: Lysaght, Cedar Sales, Lexan
|
|
专于设计,筑就未来
无论您身在何方;无论您作品规模大小;无论您是否已在设计等相关领域小有名气;无论您是否已成功求学、步入职业设计师队伍;只要你有想法、有创意、有能力,专筑网都愿为您提供一个展示自己的舞台
投稿邮箱:submit@iarch.cn 如何向专筑投稿?
