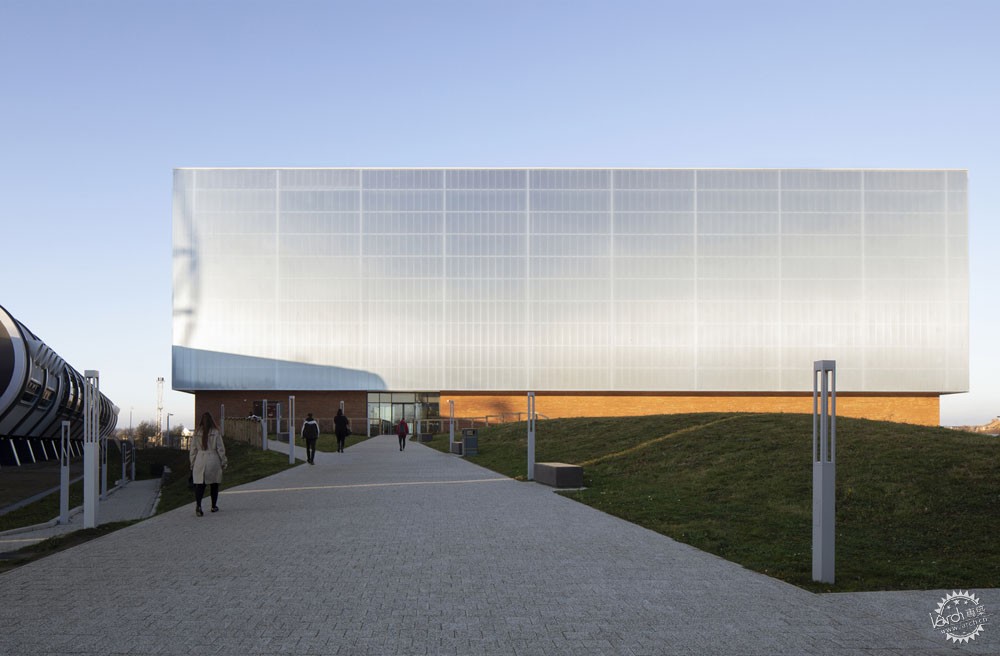
英国Beacon of Light社区中心
Beacon of Light Building / FaulknerBrowns Architects
由专筑网小R,王雪纯编译
来自建筑事务所的描述:这座位于英国的“灯箱”是Light基地的独特活动中心,其中包括参与式与互动式教育区、健身区、活动区、工作区。建筑位于Light体育馆旁侧,这里也是Sunderland AFC基地,这座“灯箱”给人们提供舒适且充满活力的环境,让人们可以在这里沟通玩耍或者进行高效的学习,提升人们的生活品质。
Text description provided by the architects. The first of its kind in the UK, Beacon of Light is a unique centre for the Foundation of Light, consisting of engaging and interactive zones in education; health and fitness; sport and play; and the world of work. Located next to Stadium of Light, the home of Sunderland AFC, Beacon of Light provides a vibrant and feel-good environment where people can meet socially; where they can learn and take part in courses to gain skills and qualifications; and where their fascination and love of football will start them on a journey to improve their quality of life.
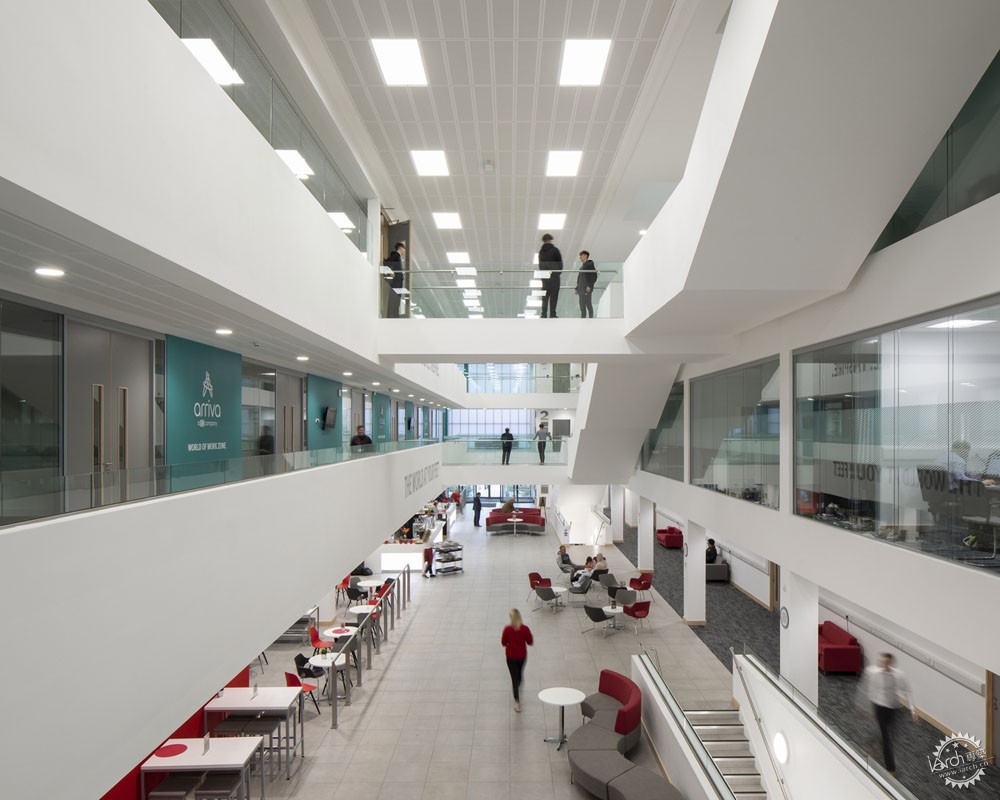
设计的挑战在于建筑需要结合两个不同性质的空间,其中一个是多功能的运动大厅,这个大厅有特殊的声学与灯光需求,以及户外人工草地。因此建筑师将屋顶“足球场所”堆叠放置,该场所位于轻质结构下方,其下方是共享社区、教育设施,以及运动大厅。
The fundamental design challenge was accommodating two inherently different spaces within one complex: a multi-use, sprung-floored, highly-conditioned sports hall, with specific acoustic and lighting requirements, and an ‘outdoor’ artificial grass pitch. The inventive, functional solution stacks a roof-top ‘Football Barn’, created under a lightweight structure, on top of shared community and education facilities and a controlled, insulated ‘box’, housing the sports hall.
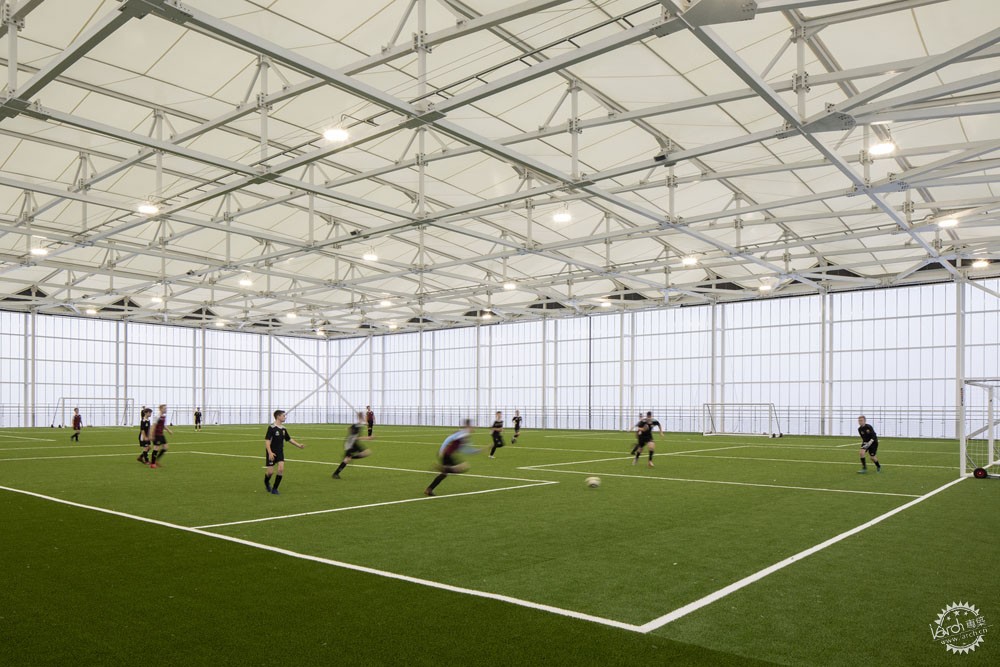
这样的处理能够减少建筑密度,同时最大化外部空间场所,同时能够促进商业的运营,提供更多的活动空间,也提升了自身的“灯箱”特性。建筑的照明设施色彩能够进行变换,这也使得使用者能够根据不同的活动需求来改变建筑的外观形态。在比赛时,建筑则呈现Sunderland AFC的红白条纹状,在其他的节假日,建筑也会绽放出相应的色彩。
The arrangement minimises the overall footprint—maximising external space for 5-a-side pitches, contributing to the business plan—and creates height, emphasising it as a regional beacon, especially in the immediate context of a stadium. A colour-changeable lighting scheme allows the Foundation to customise the appearance of the building to mark specific events. On match days it’s illuminated in the red and white stripes of Sunderland AFC, and through other bespoke colourways it is able to promote campaigns such as, Show Racism the Red Card and World Diabetes Day.
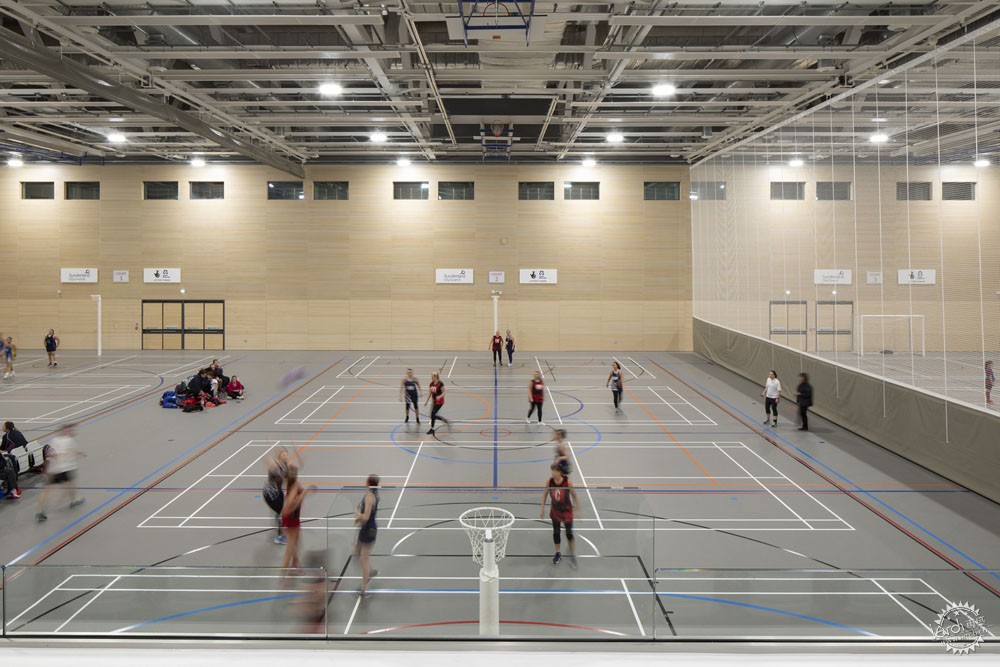
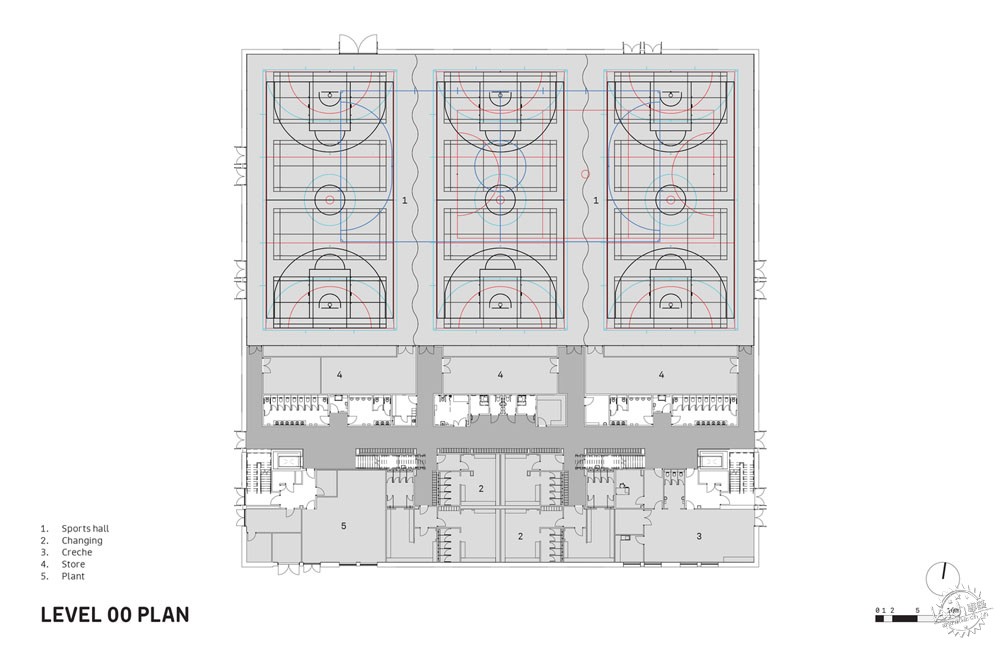
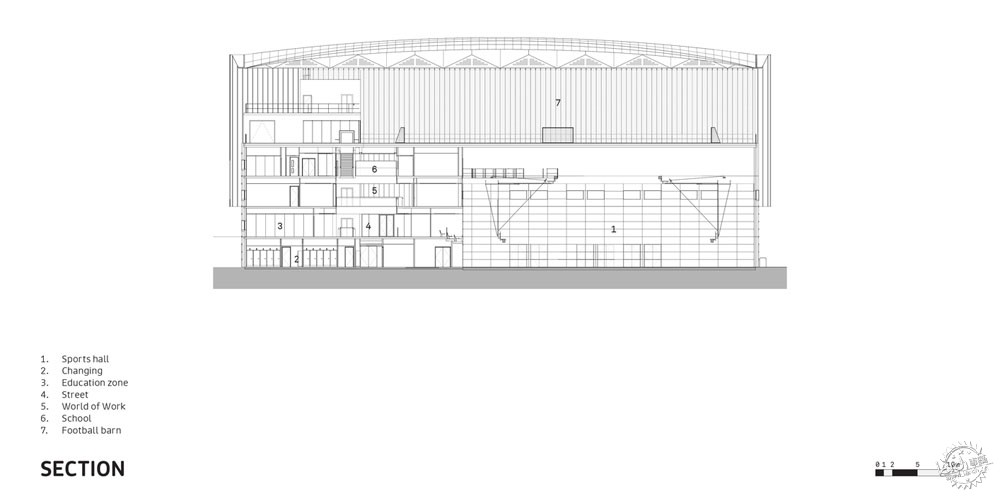
三层通高的“街道”贯穿整座建筑,吸引着来自各方的人群,将各个功能空间连接起来,提升人们的参与性。楼梯组成主要的游览路线,它贯穿各个楼层,也增加了人们的活动量。
The triple-height ‘street’, running through the building, facilitates visibility - engaging the interest of the community and passers-by from the outside and from within, across the multiple spaces, to encourage ‘cross-participation’. A feature staircase, rising through all floors encourages people to use it as their main point of circulation, increasing physical activity.
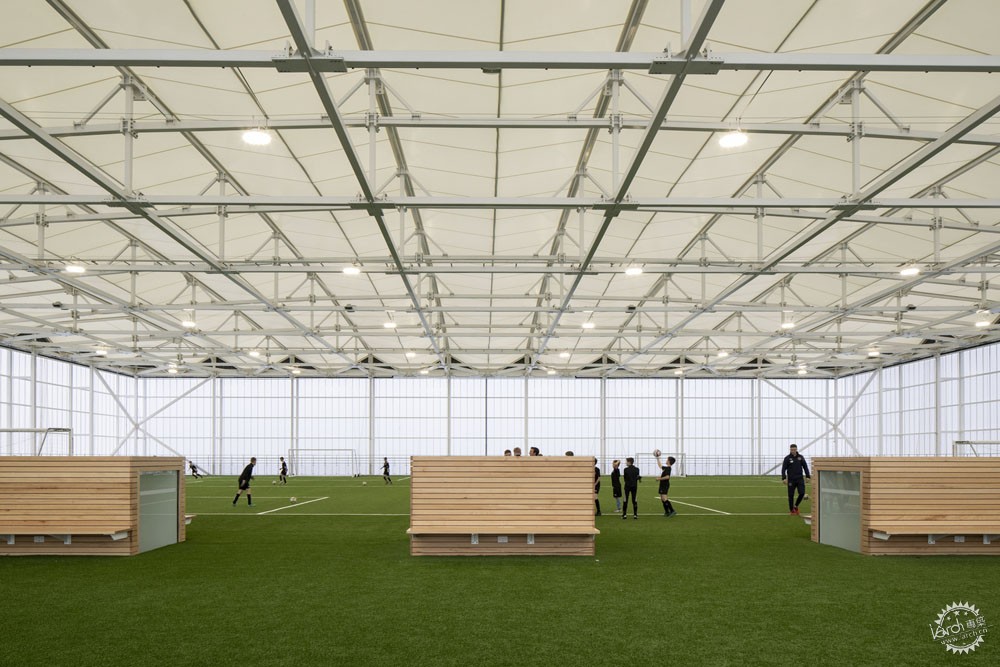
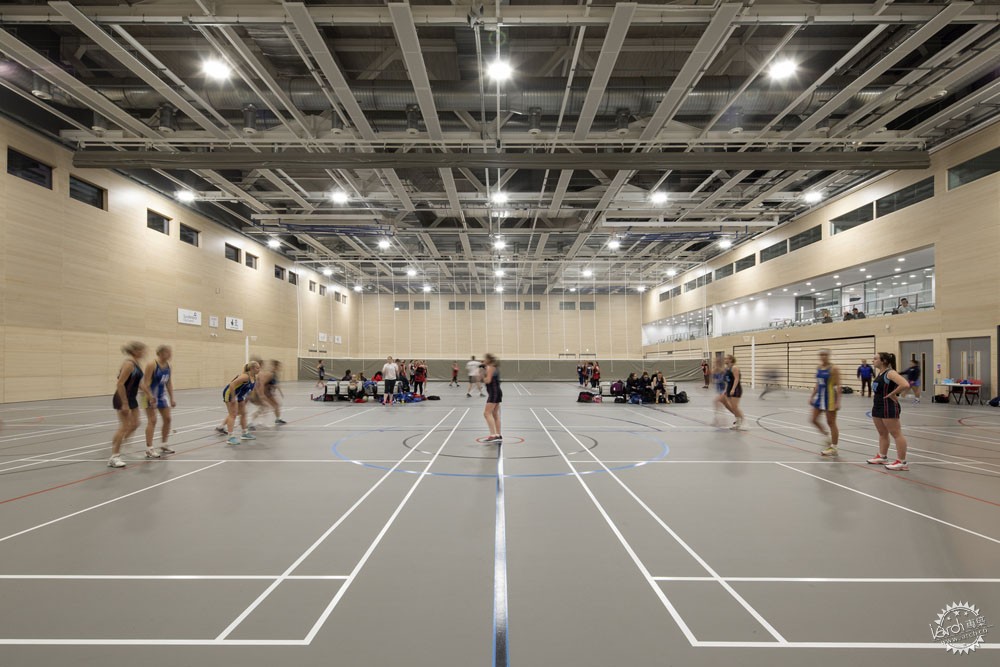
项目的预算为1800万英镑,资金主要来源为个人、企业、信托机构,这些金额直到项目的施工后期才募集到位。因此建筑师减少施工预算,提升了整座建筑的性价比。在设计初始阶段,钢结构的应用提升了结构的灵活性,相较于混凝土而言,钢结构也对于环境更为友好。另外,建筑师还使用了模块化策略。诸如墙体、聚碳酸酯覆层、玻璃幕墙、拉伸织物等建筑部件都以300mm为基准,构成了60 x 60m的基底面积。
The £18m budget for the project was fully-funded by multiple grants and donations from individuals, businesses and charitable trusts, with the final total not reached until the latter stages of construction. It was therefore critical to ensure that the design represented exceptional value for money and was buildable within the agreed budget. From concept stage, a steel-structured solution was favoured, for its ability to deliver greater affordability, flexibility and lower environmental impact of concrete alternatives. Embracing modern methods of construction, modularity was then the key. The building’s ‘kit of parts’, including brickwork, polycarbonate cladding, curtain-wall glazing and tensile fabric, is based on multiples of 300mm, factored from its 60 x 60 metre footprint.

在正式投入使用之前,这座建筑每个星期大约会有4500名参观者,在2020年,这一数字预计能达到6000人。这座建筑吸引了各式各样的人群,他们能够在这里学习,进行健康的生活方式,同时参与各项活动。由于这座建筑的存在,其利益相关者在未来20年内可以获得约7300万英镑的社会投资回报。
In its opening year the building is averaging around 4,500 visitors each week. By 2020 this is projected to rise to around 6,000. The building has already engaged a diverse range of people, giving them access to a valuable range of educational, wellbeing and healthy lifestyle resources as well as presenting opportunities to participate in a multitude of activities. Through its work at Beacon of Light it is predicted that the Foundation will generate up to £73m worth of social return-on-investment over the next twenty years.
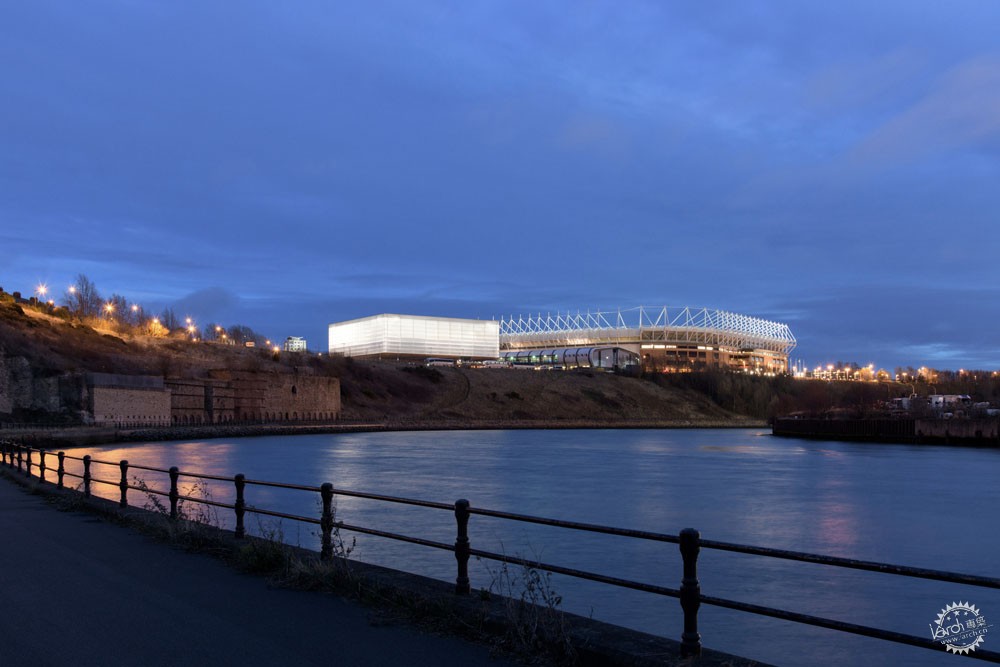
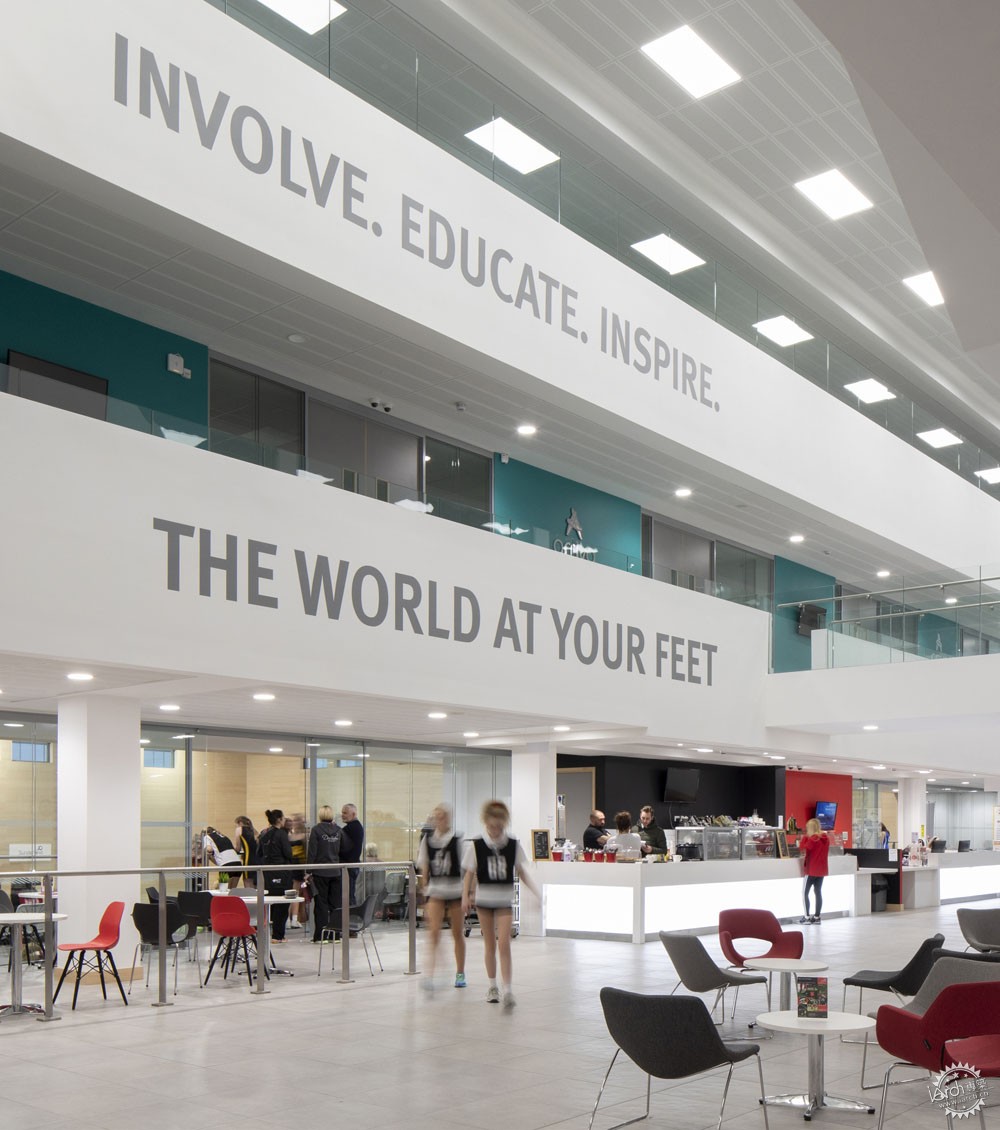
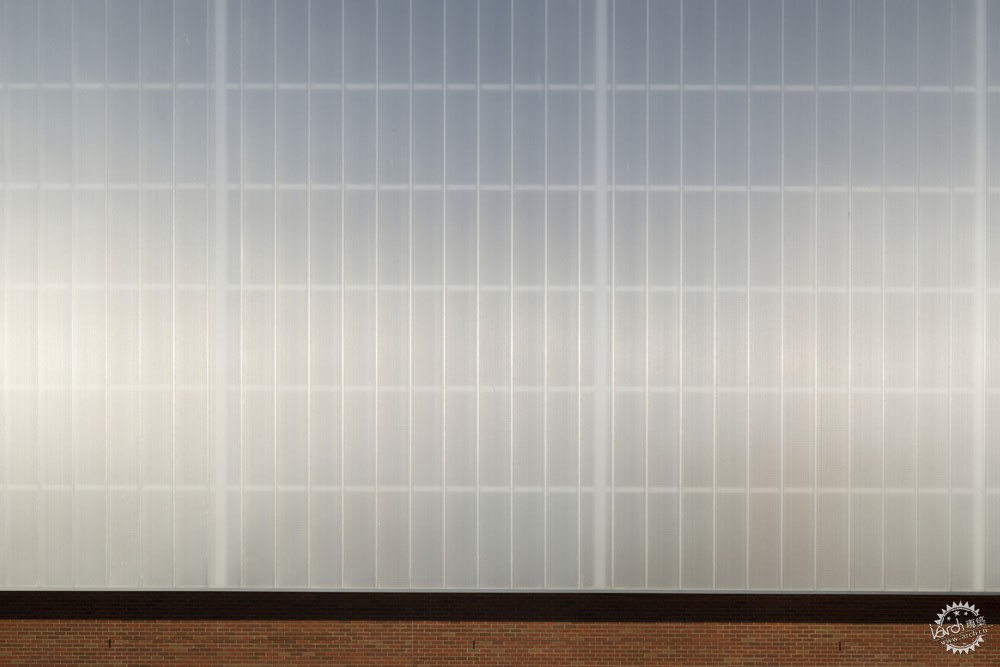
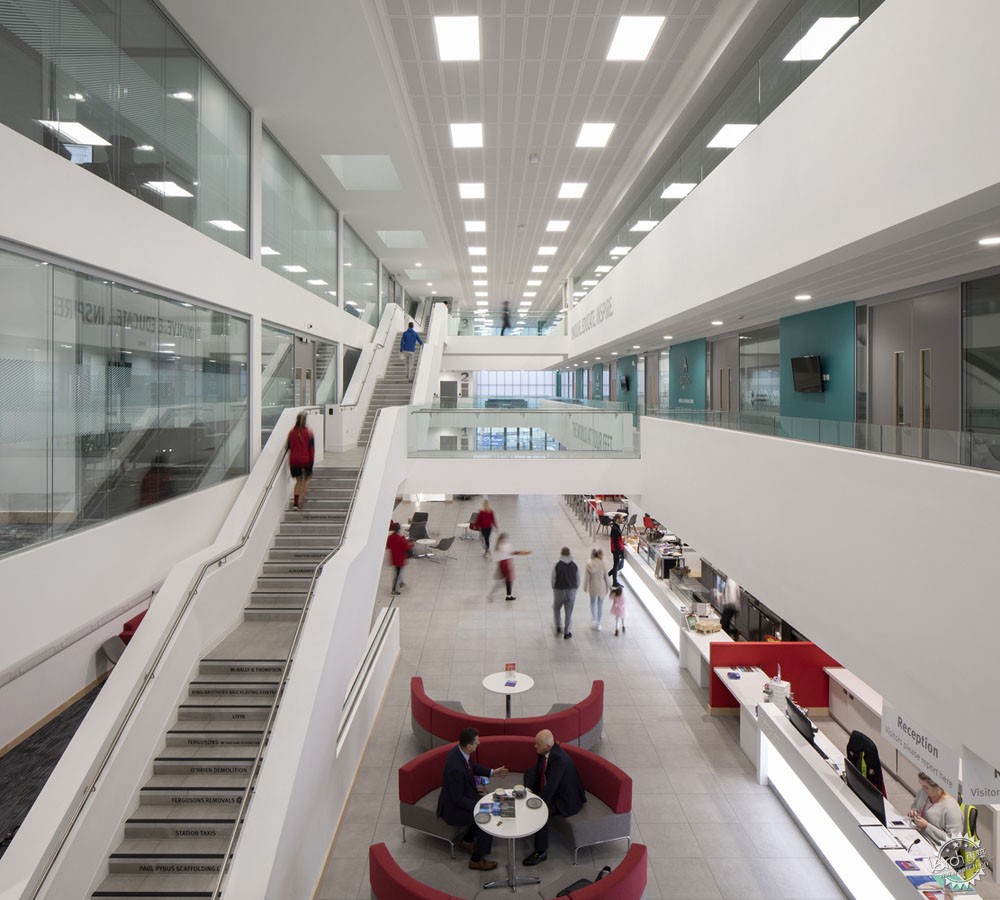
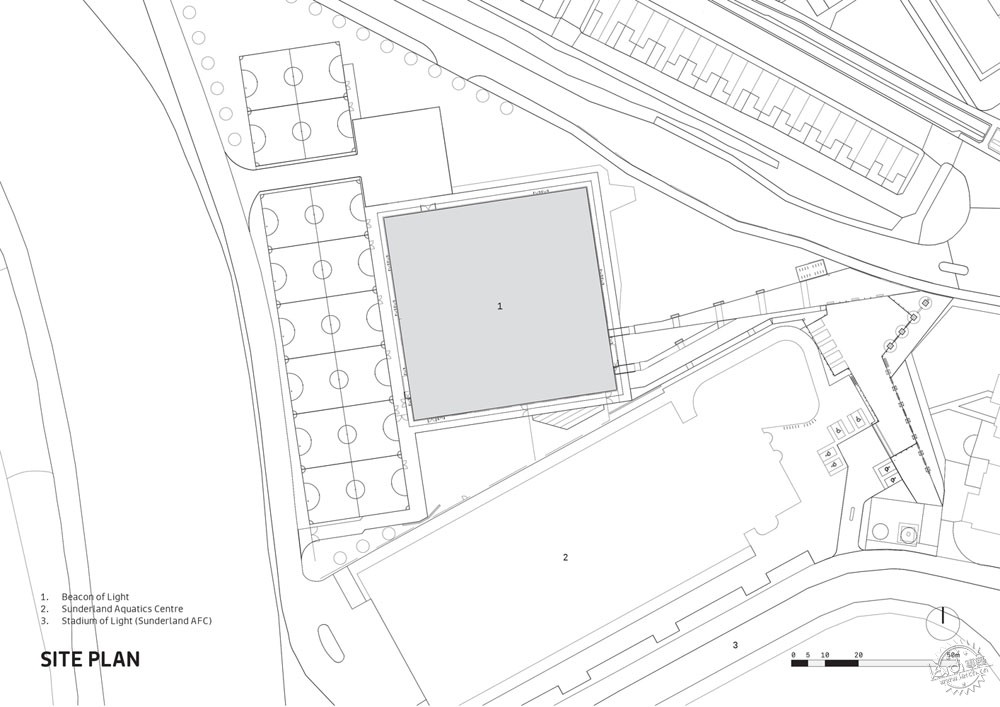
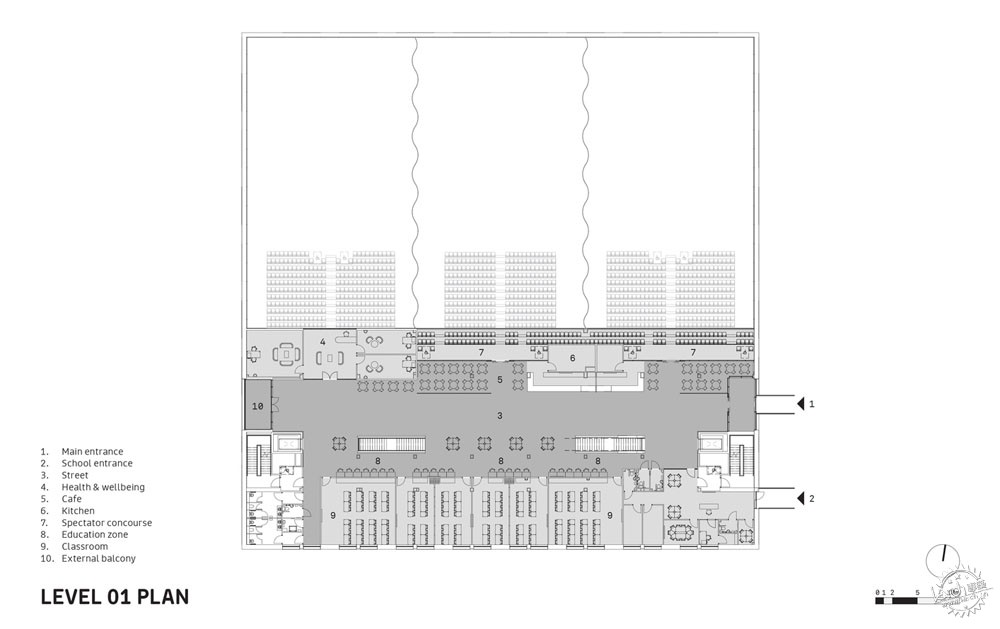
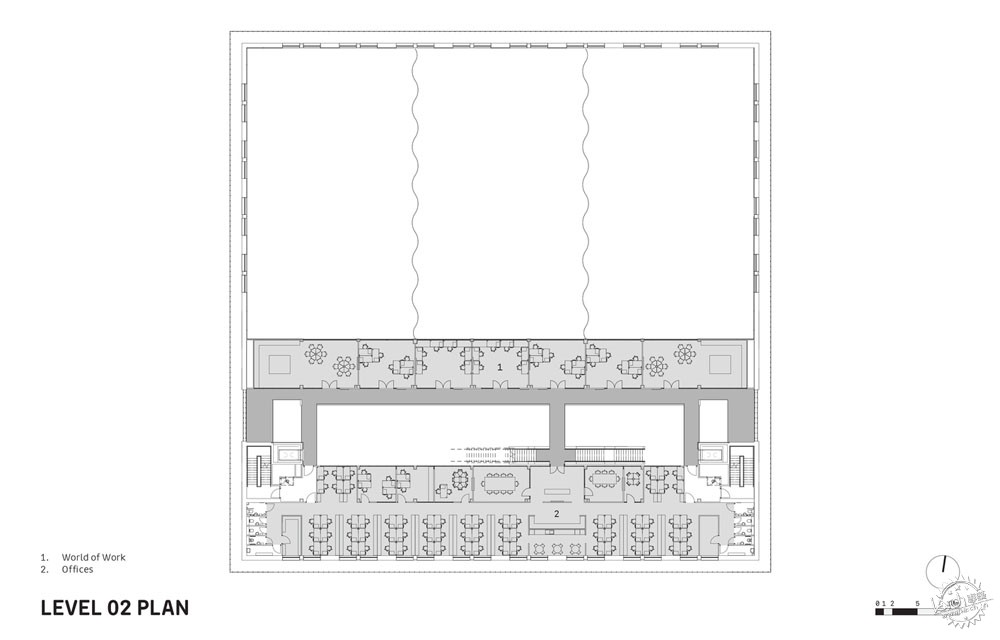
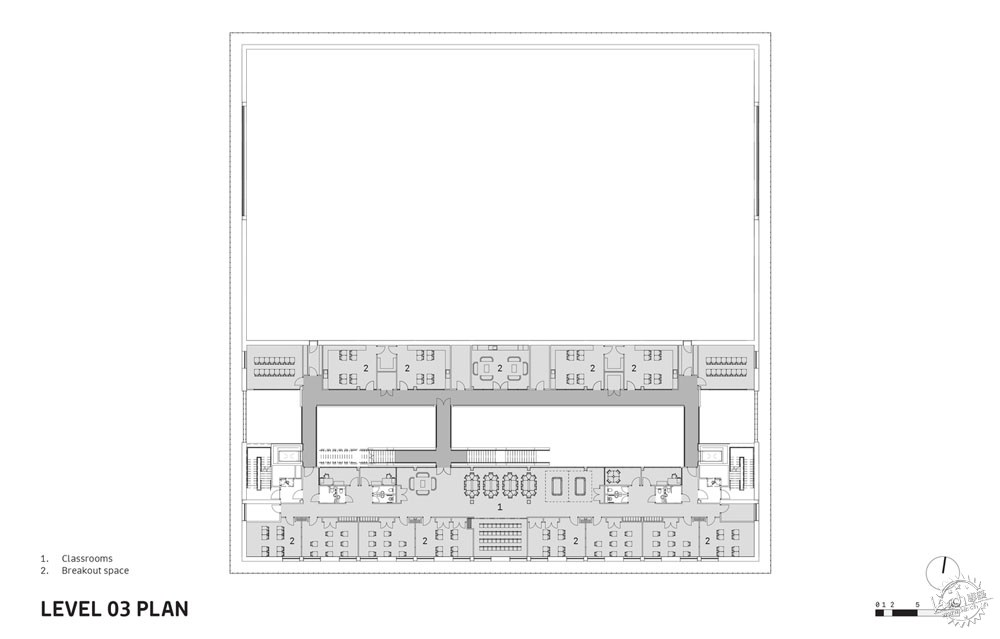
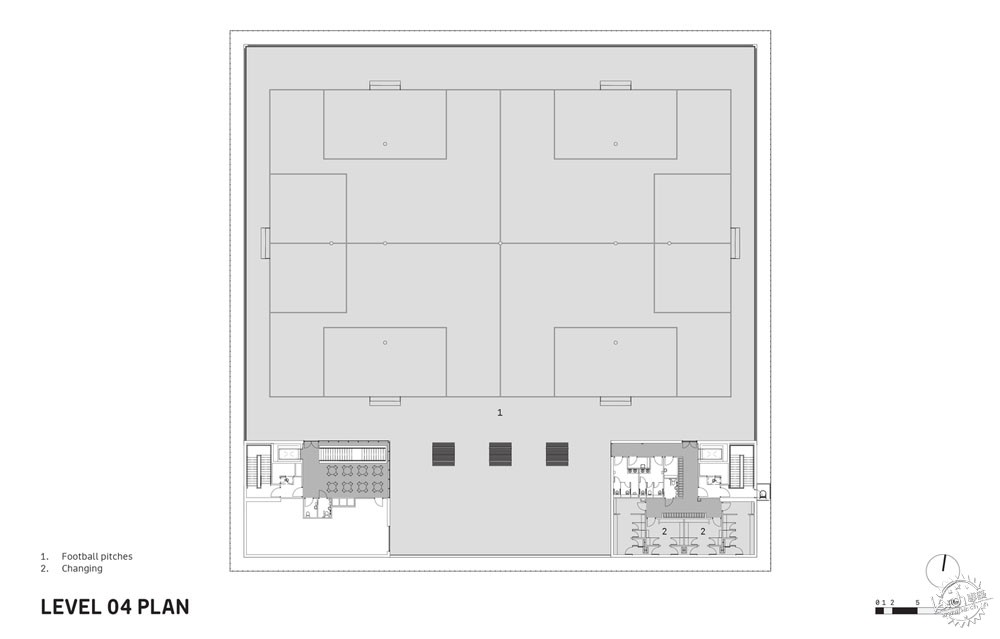
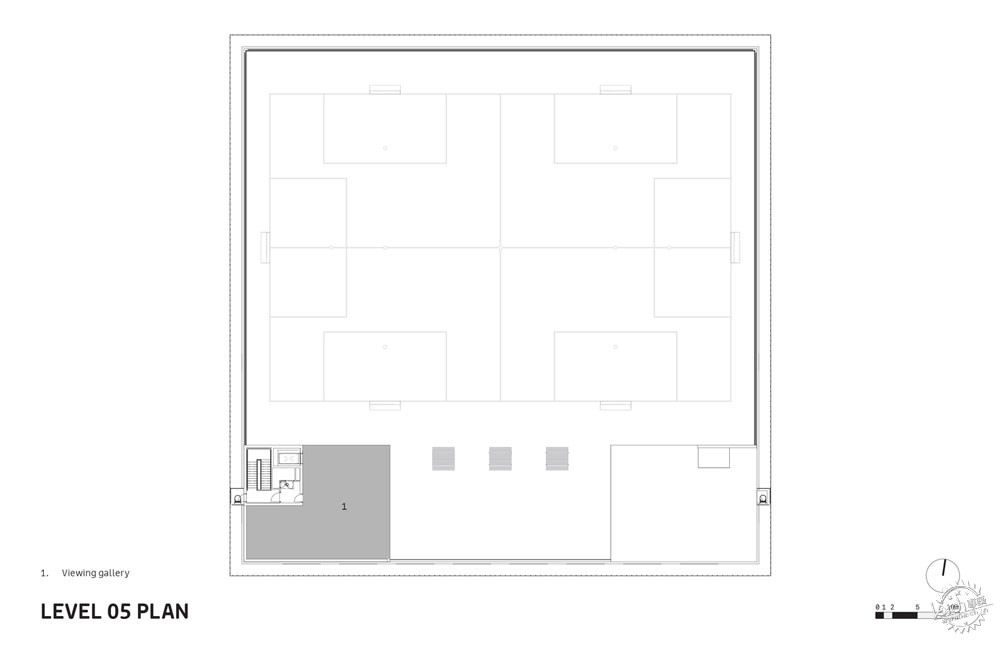
建筑设计:FaulknerBrowns Architects
地点:英国
类别:社区
面积:11222.0 ㎡
项目时间:2018年
摄影:Richard Chivers, Jill Tate
制造商:Technal, TopAkustik, Ibstock, Autodesk
客户:Foundation of Light
工程设计:Shed
环境 / M&E工程:JH Partners
造价工程/预算顾问:Identity Consult
Architects: FaulknerBrowns Architects
Location: Sunderland, United Kingdom
Category: Community
Area: 11222.0 ㎡
Project Year: 2018
Photographs: Richard Chivers, Jill Tate
Manufacturers: Technal, TopAkustik, Ibstock, Autodesk
Clients: Foundation of Light
Engineering: Shed
Environmental / M&E Engineers: JH Partners
Quantity Surveyor / Cost Consultant: Identity Consult
|
|
