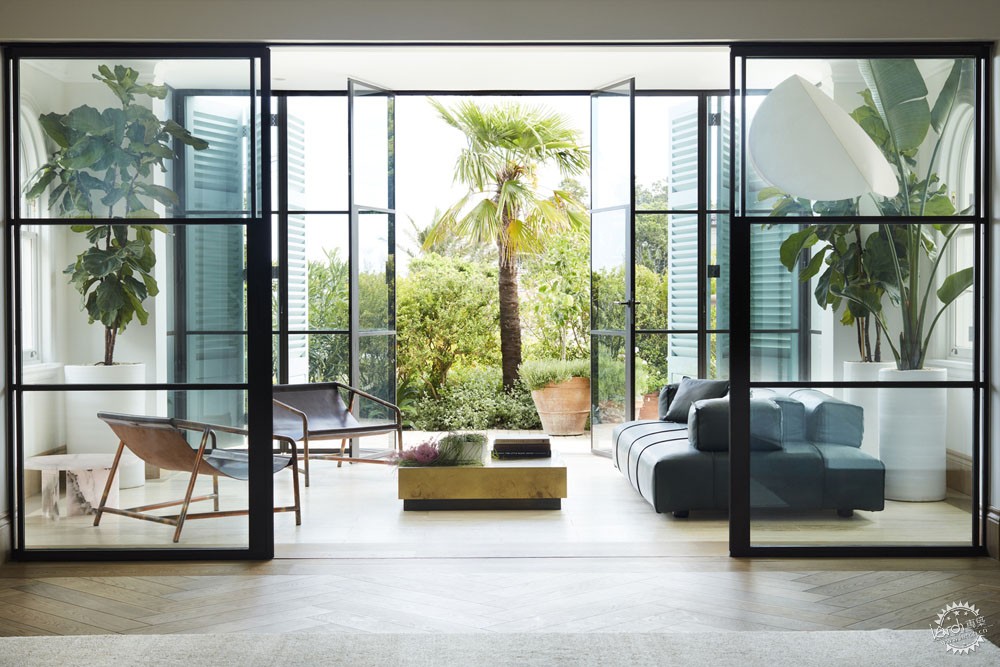
Peppertree Villa / Luigi Rosselli
由专筑网飞鱼,小R编译
来自建筑事物所的描述:在澳洲悉尼东部贝尔维尤山地区的某座山顶,有一棵百年的胡椒树伫立在山上,好似要冲破天际。在它宽阔的树冠下有两座住宅,一侧是Oculus住宅,另一侧是胡椒别墅,这座建筑设计建造于上世纪20年代末期。有一天,两位业主在树下谈到了植物学与建筑学,因此,建筑师Luigi Rosselli受邀来翻新改造这座住宅,让其焕发新生。
Text description provided by the architects. At the summit of Bellevue Hill a centennial Peppertree rises over the skyline; two homes lie beneath its vast canopy. To one side of the fence, The Oculus House and to the other, Peppertree Villa, a skilfully designed late 1920s home. One day the owners of the two homes met under this tree; they discussed botany and architecture. This was how Luigi Rosselli Architects came to be selected to respectfully revive and refresh this beautifully designed residence.
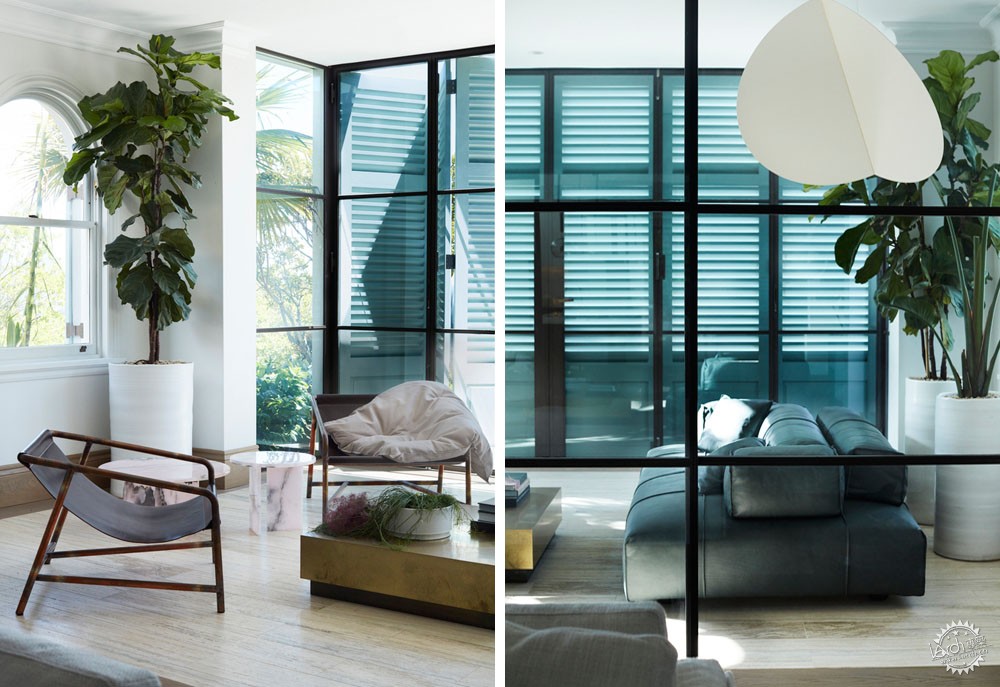
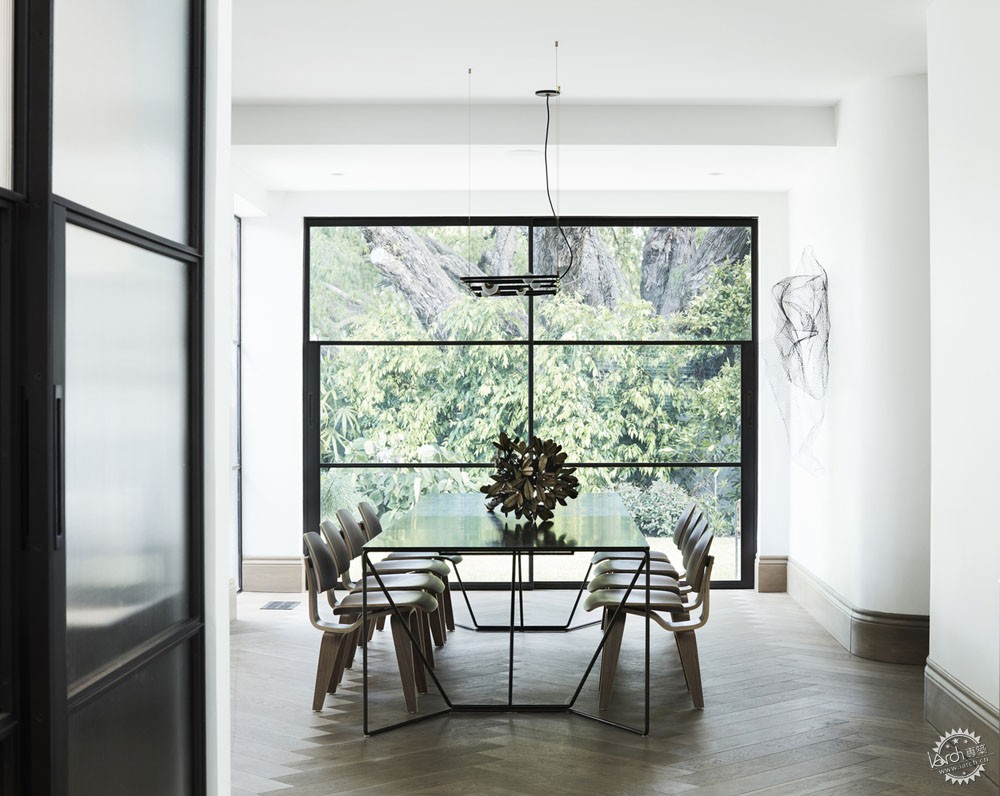
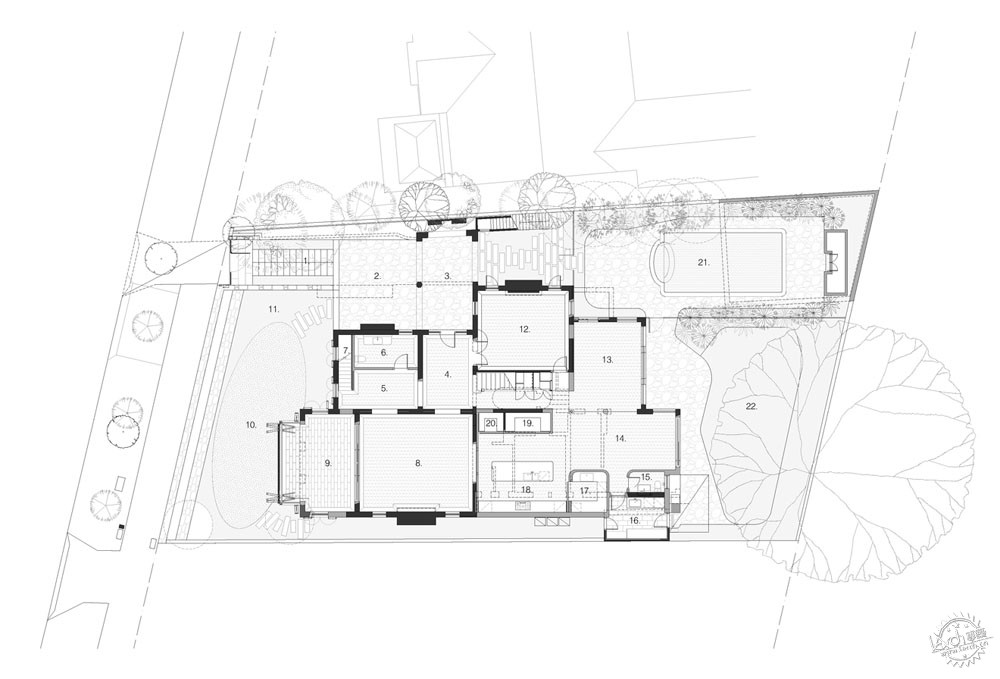
在20世纪20年代,欧洲试图通过激进的建筑风格扫除一战的创伤,这些建筑风格包括有受启发于构成主义、立体主义的现代主义,澳大利亚则倾向于舒适的古典主义。地中海的古典主义是城市中上流社会住宅风格的主要特征。胡椒别墅,它的古典主义特征主要表现在入口宏伟的门廊、房子一侧的柱廊、室内的壁炉和比例匀称的房间上。
During the 1920s, while Europe sought to wash away the trauma of World War I through radical architectural styles such as constructivism and cubist inspired modernism, Australia chose to find comfort in the familiarity of classicism. Mediterranean classicism provided the dominant source of inspiration for homes built at ‘the top end of town’. With the Peppertree Villa, this classicism was expressed through a grand entry loggia or portico to the side of the house, and magnificent fireplaces and well-proportioned rooms to its interior.
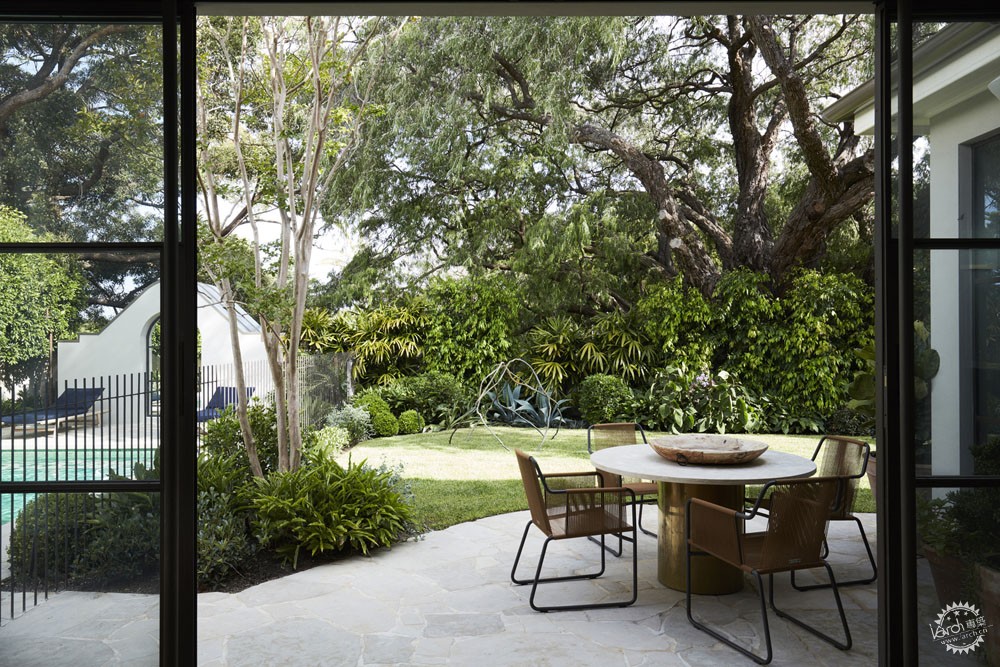
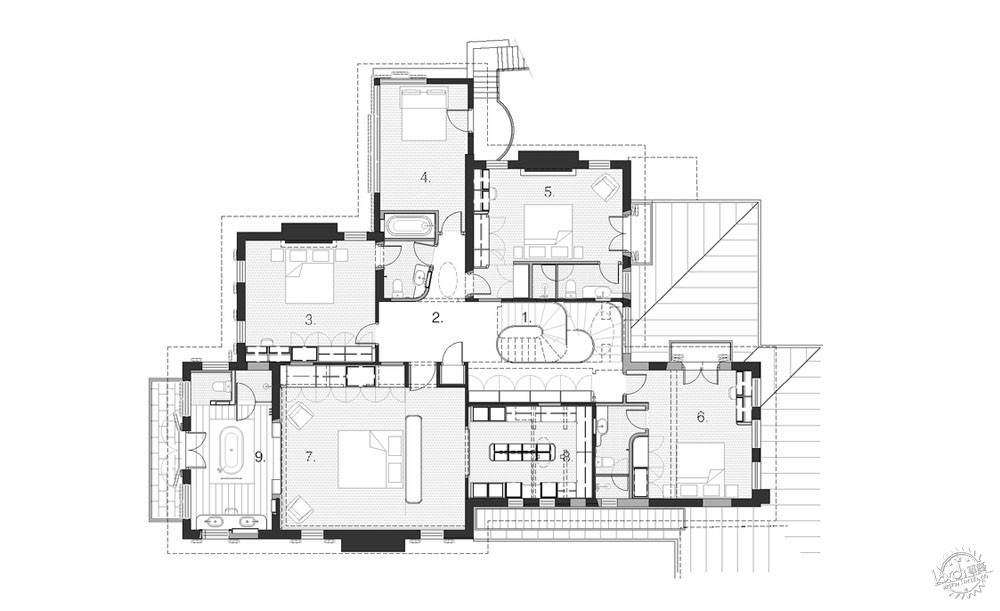

建筑师Luigi Rosselli 的目的是通过增强不同居住空间之间的流动性提高建筑品质。建筑面向花园,并扩建了一座地下车库、一间阁楼和后庭院的游泳池。一座全新的楼梯将新楼层与其他房间联系起来,让上部楼层更具吸引力。
The aim of the Luigi Rosselli Architects improvements was to provide better flows between the various living spaces, open the spaces up to a new garden, and add a new basement garage, an attic room and a back yard swimming pool. A new stair was also added due to the necessity to connect the two new levels to the rest of the house, and to provide a more inviting ascension to the bedrooms on the upper floors.
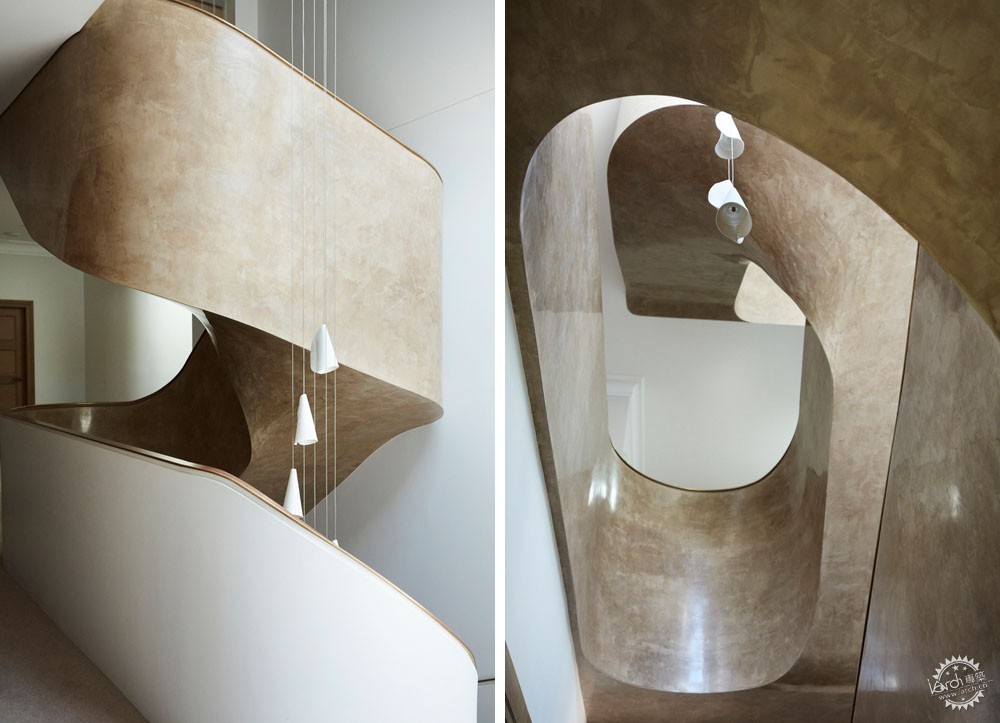
楼梯的形式如同漂浮的雕塑形丝带,与墙完全脱离开来。Luigi甚至经过多重自身的测试,才使得客户相信其结构的稳定性。
The resulting stair takes the form of a suspended sculptural ribbon entirely detached from the walls of the stairwell. Luigi had to jump up and down on the treads to convince both the client and the builder of its strength and stability before they would consent to remove the temporary supporting props.
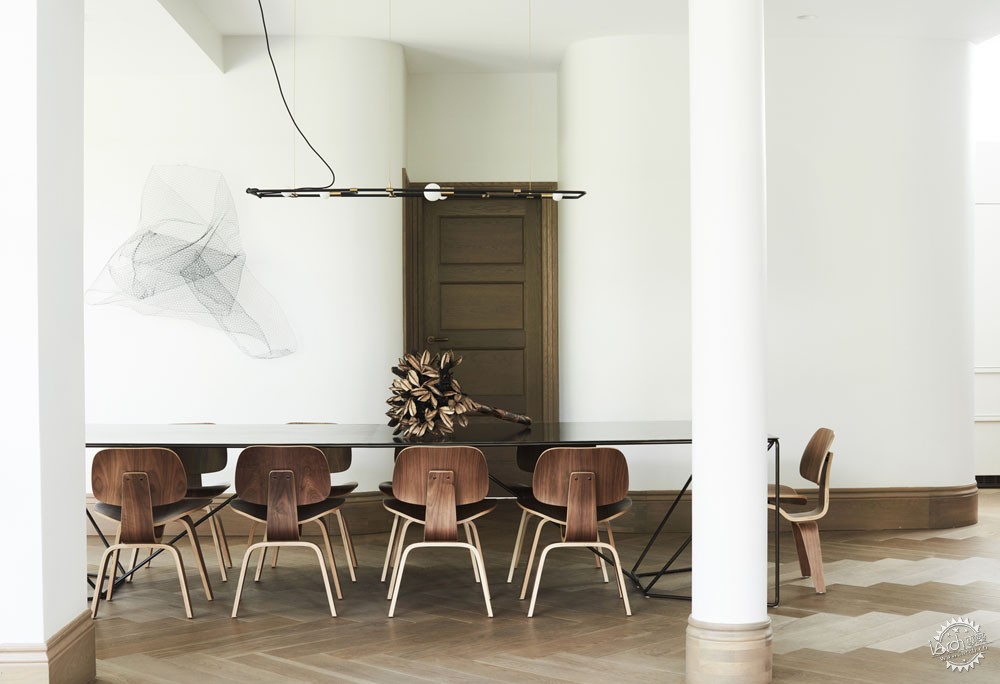
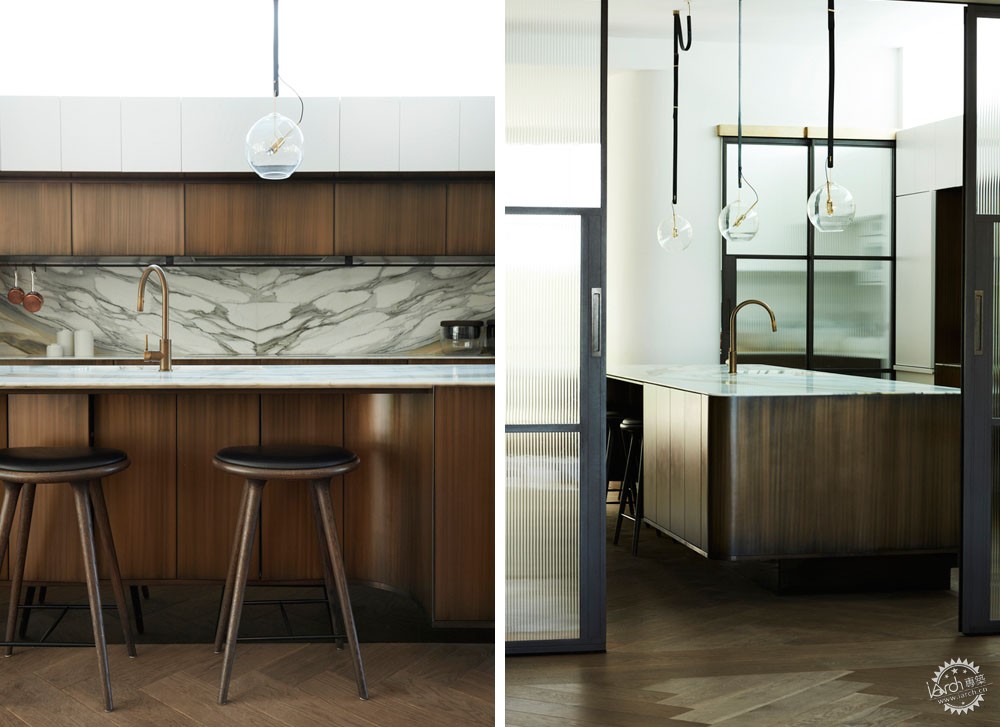
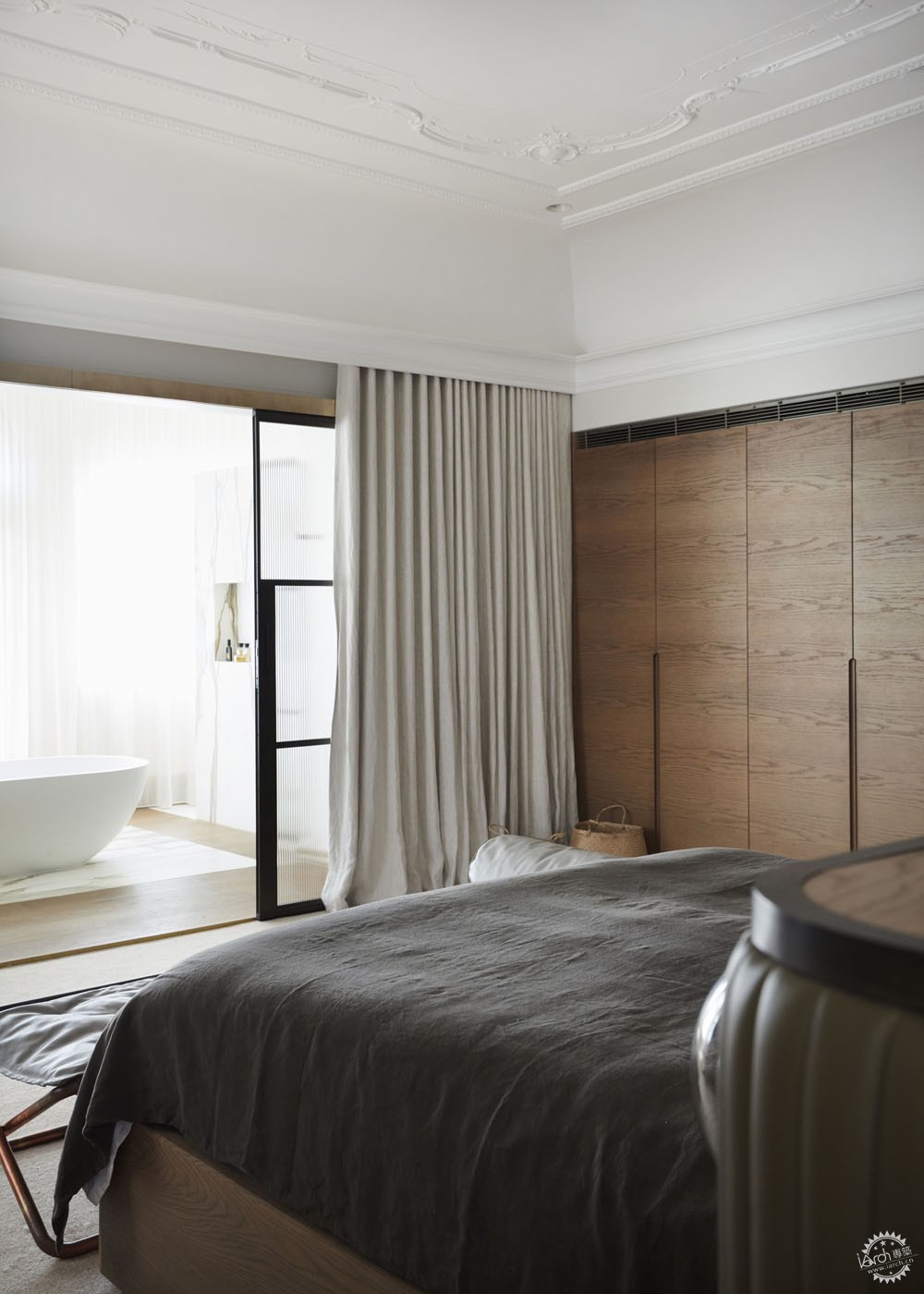
项目建筑师Jane McNeill、室内设计师Romaine Alwill,以及客户仔细地协商过设计方案的各个细部设施,这位客户是一位不知名的时尚人士。Romaine采用了具有肌理感的一些元素,例如粉刷的抛光塑料、黄铜金属、结实的木板、树脂包层墙和为橱柜定制的铜色涂料。
Every aspect of the design of the house was carefully workshopped by the Client (a renowned fashion designer), Project Architect Jane McNeill and Interior Designer Romaine Alwill. Romaine’s mastery of architectural finishes brought the introduction of lush, tactile elements such as the stucco lucido (polished plaster), brass metalwork, solid timber panelling, resin based wall claddings and bronze finishes to the cabinets.
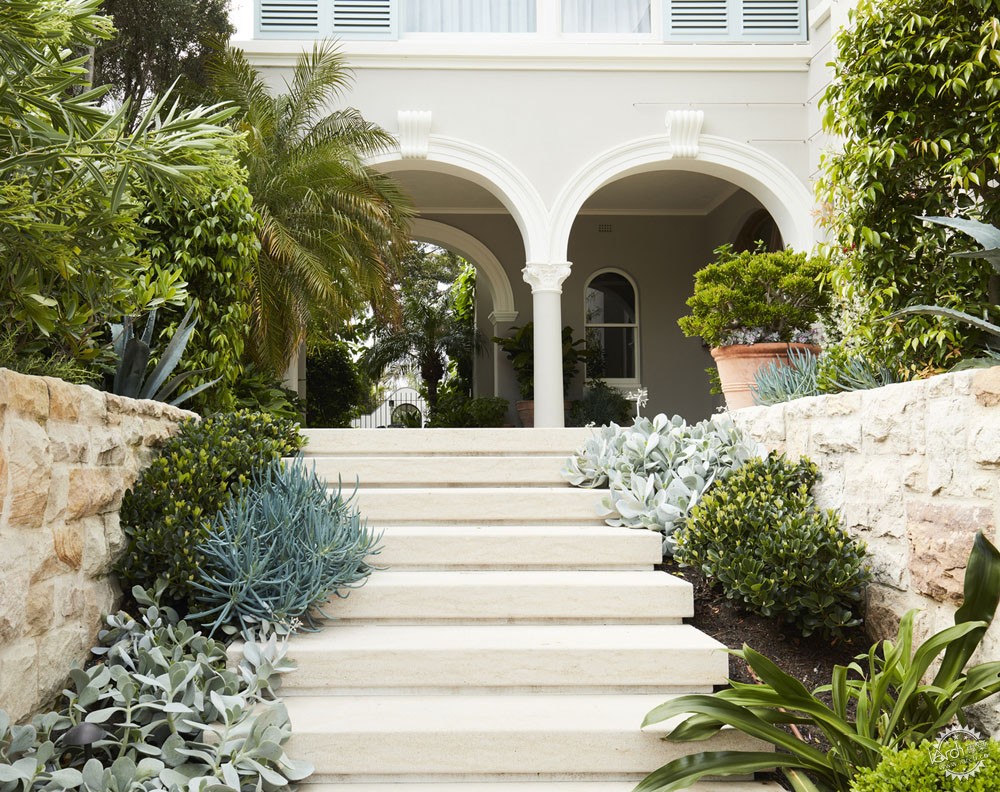
在地面层,钢框架窗户替代了小型木窗,以整齐的形式面向花园开放,大树依旧伫立在这里,阳光穿过树冠,形成斑驳的光影散落在地面上。
On the ground floor, small timber windows have been replaced by larger, finely framed steel windows that offer uncluttered openings onto a new Myles Baldwin designed garden where the Peppertree still stands, casting a soft, dappled light across the walls and grounds of this villa reborn.
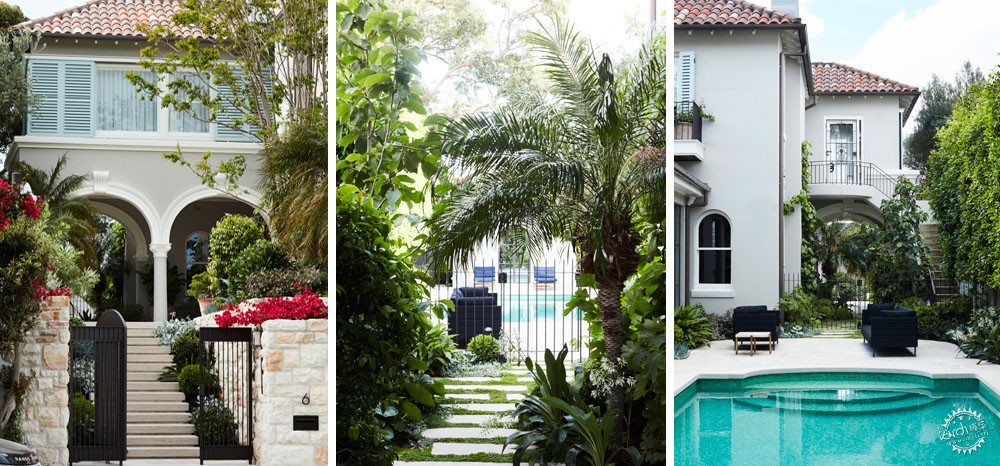
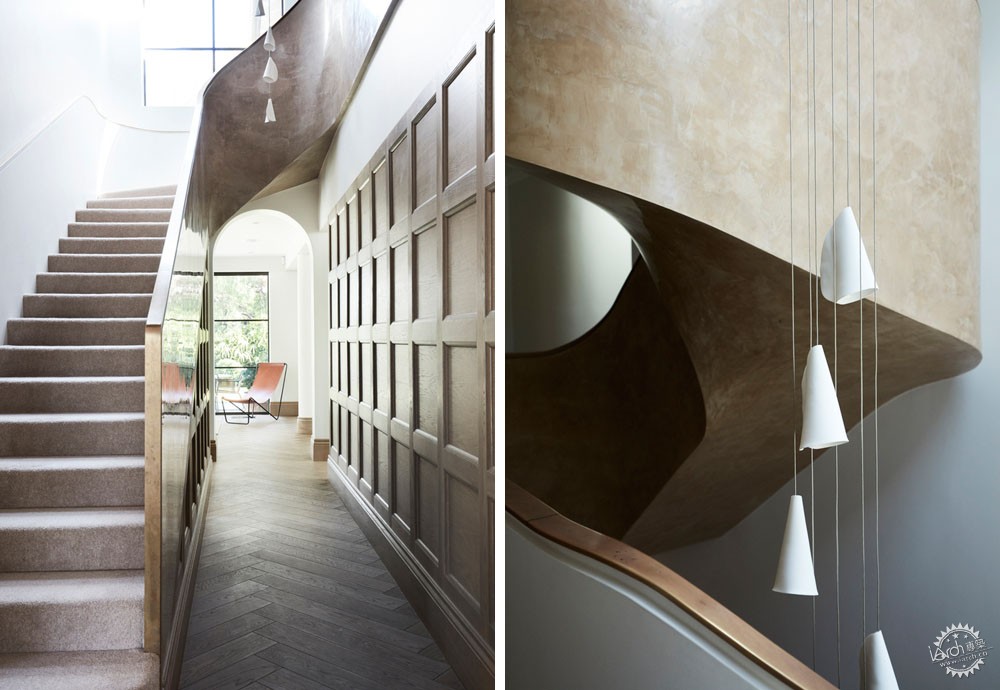
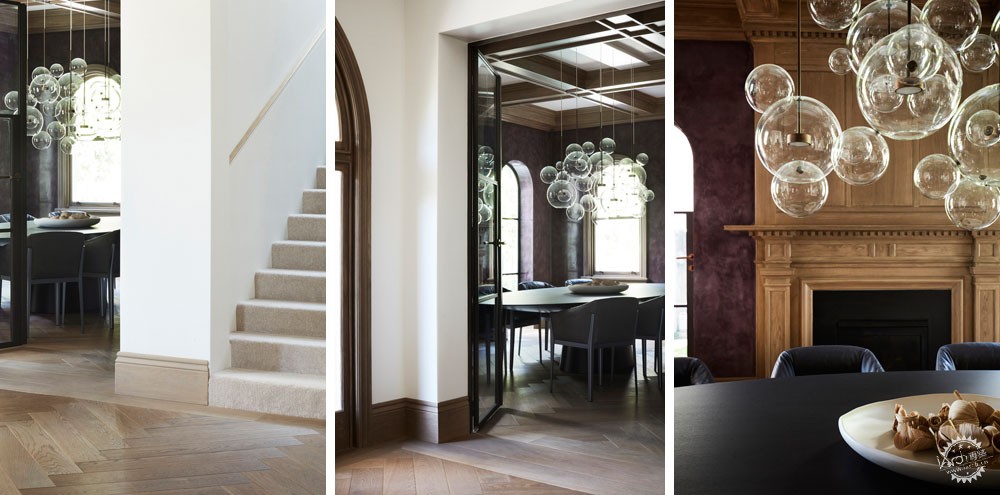
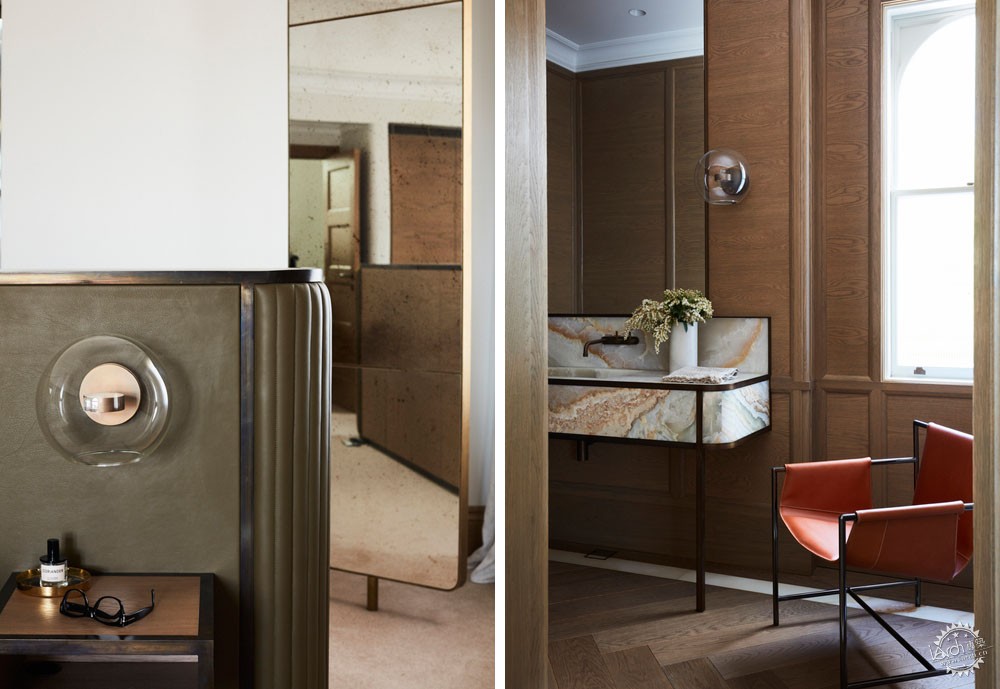
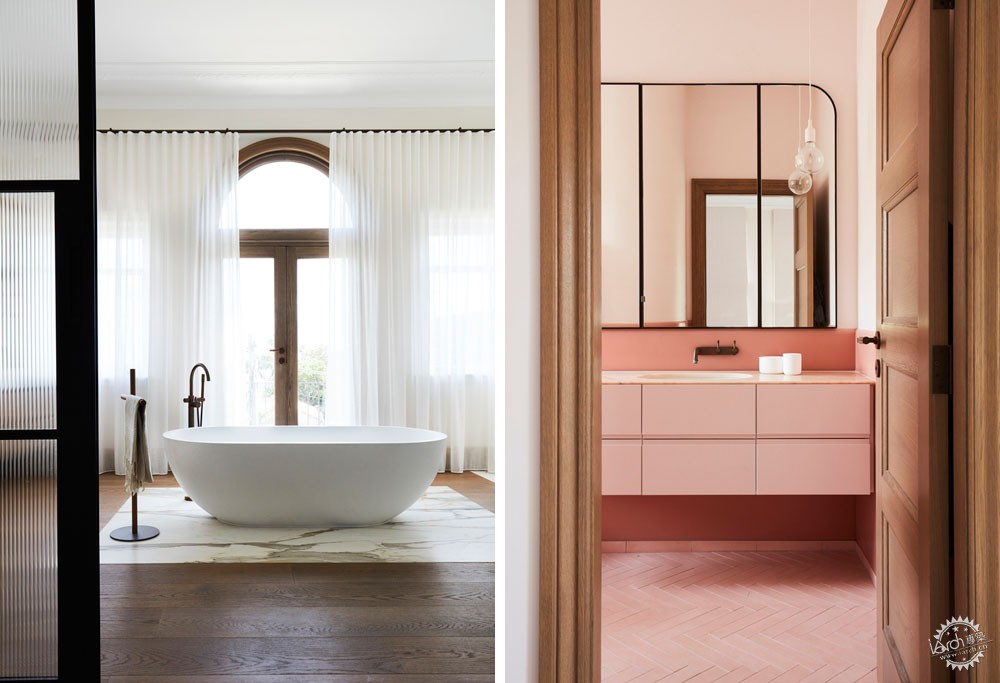
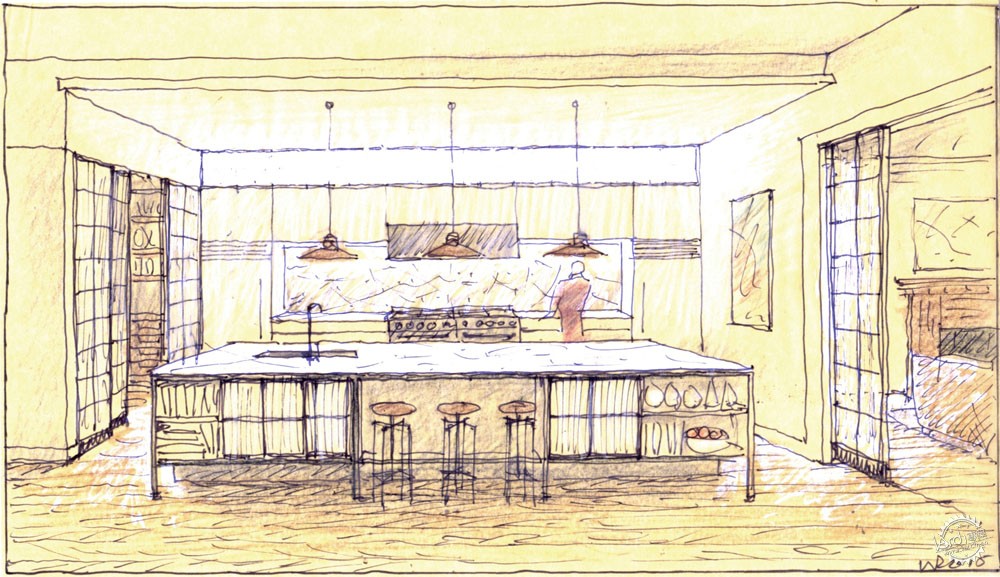
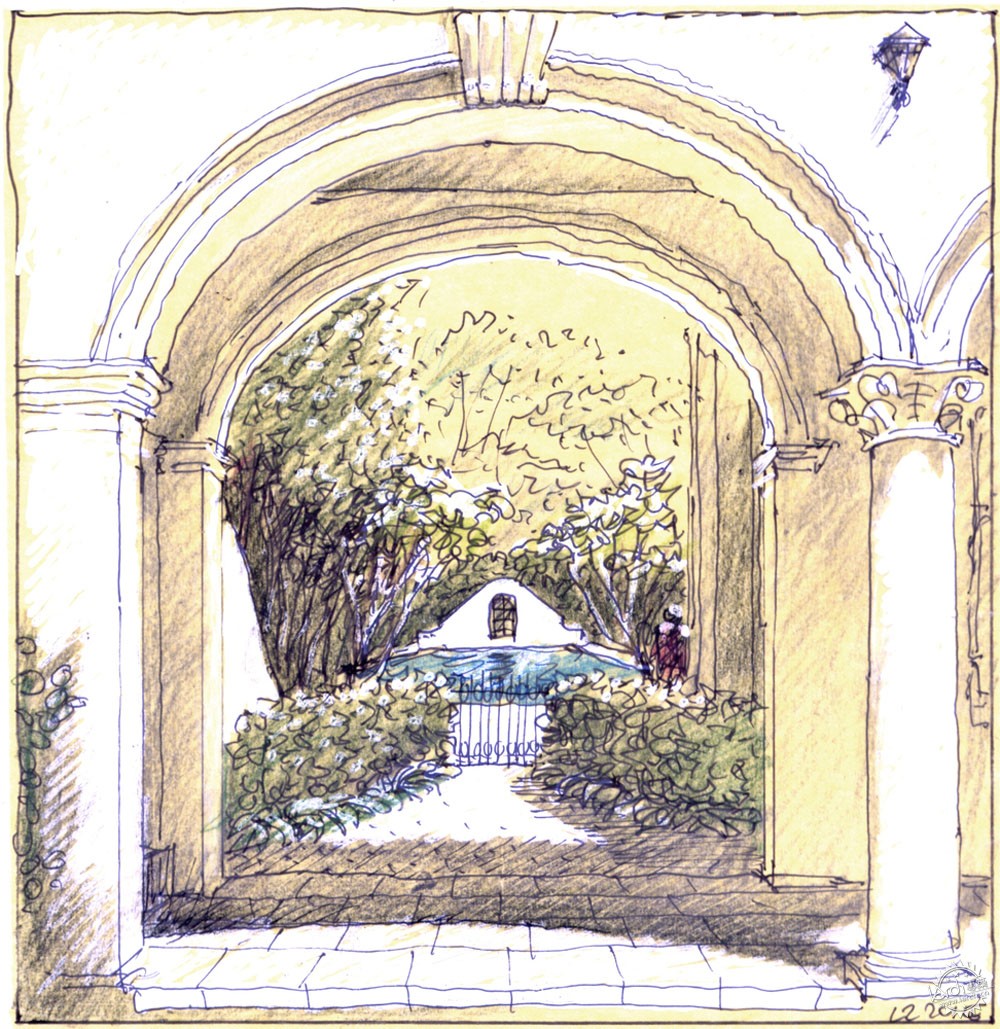
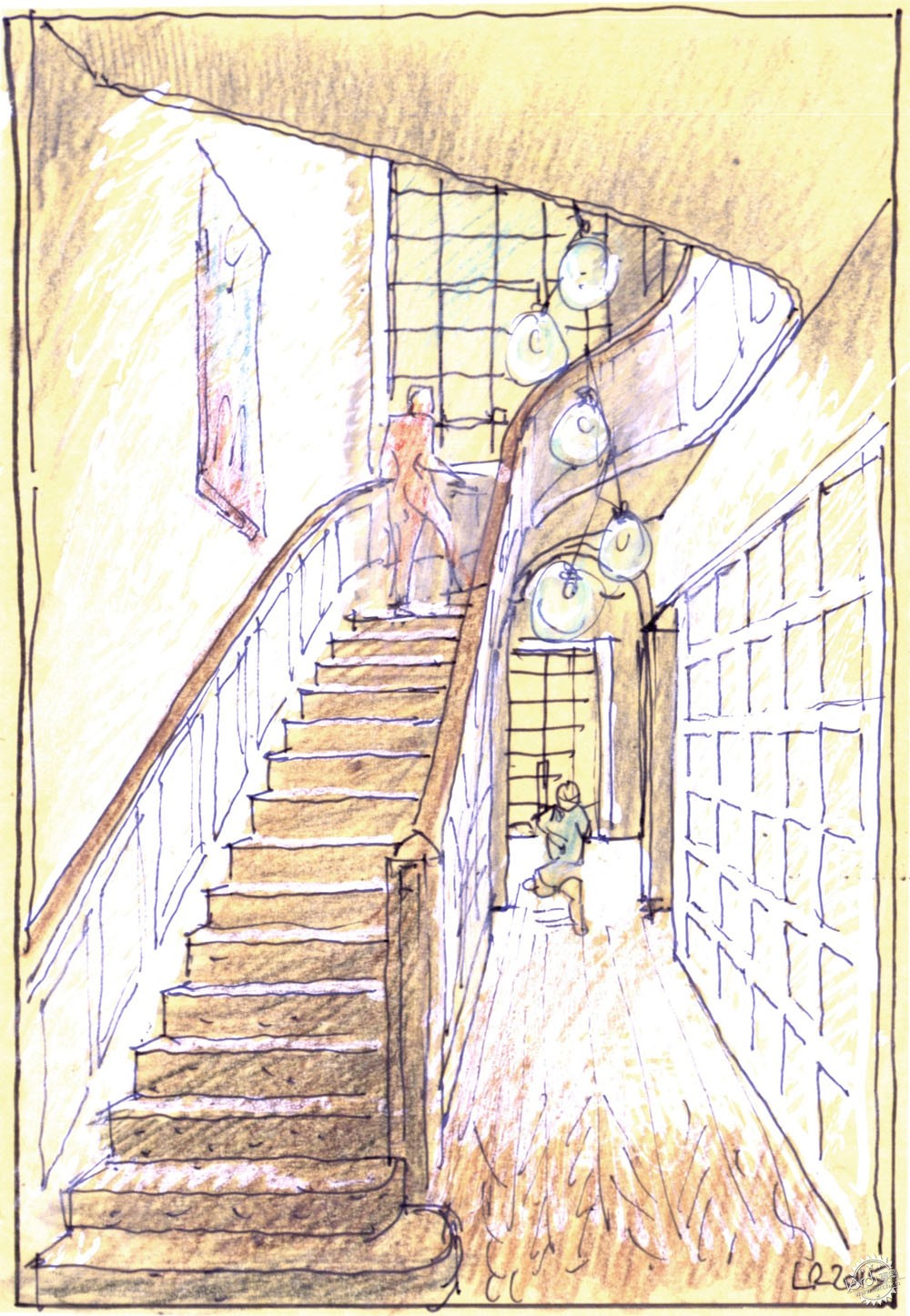
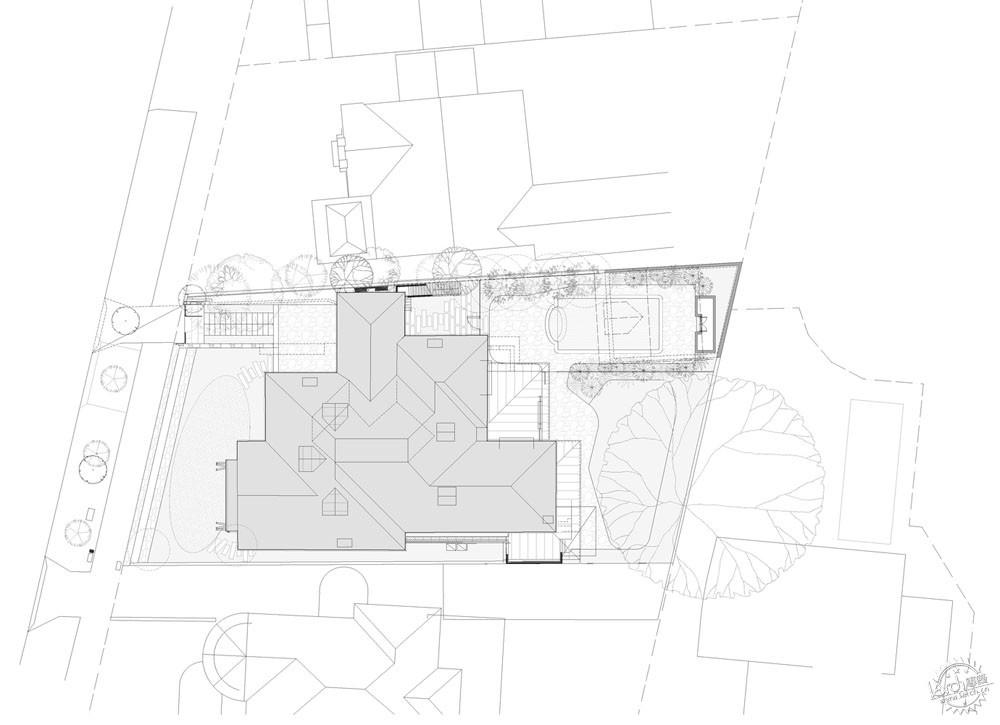
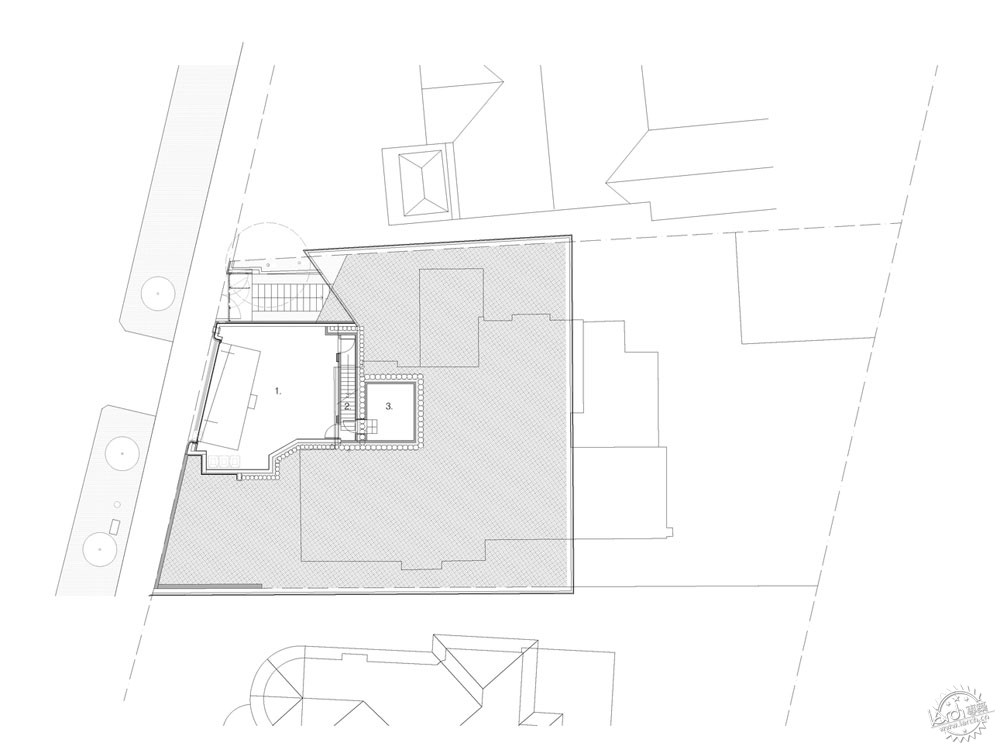
建筑设计:Luigi Rosselli
位置:澳大利亚,贝尔维尤山
类型:改造
主创建筑师: Luigi Rosselli
设计团队: Luigi Rosselli
项目时间:2019年
图片:Prue Ruscoe
制造商: Enviro Window Designs
室内设计:Alwill Interiors Pty Ltd
总施工方:KCJ Constructions Pty Ltd
结构顾问:Rooney & Bye Pty Ltd
景观设计:Myles Baldwin
景观施工:Bates Landscape
灰泥饰面:Mark Stafford
细木工艺:Sydney Joinery Pty Ltd
Architects: Luigi Rosselli
Location: Bellevue Hill, Australia
Category: Renovation
Lead Architect: Luigi Rosselli
Design Team: Jane McNeill
Project Year: 2019
Photographs: Prue Ruscoe
Manufacturers: Enviro Window Designs
Interior Design: Alwill Interiors Pty Ltd
Primary Builder: KCJ Constructions Pty Ltd
Structural Consultant: Rooney & Bye Pty Ltd
Landscape Designer: Myles Baldwin
Landscaper: Bates Landscape
Stucco Luccido Finishes: Mark Stafford
Joiner: Sydney Joinery Pty Ltd
|
|
专于设计,筑就未来
无论您身在何方;无论您作品规模大小;无论您是否已在设计等相关领域小有名气;无论您是否已成功求学、步入职业设计师队伍;只要你有想法、有创意、有能力,专筑网都愿为您提供一个展示自己的舞台
投稿邮箱:submit@iarch.cn 如何向专筑投稿?
