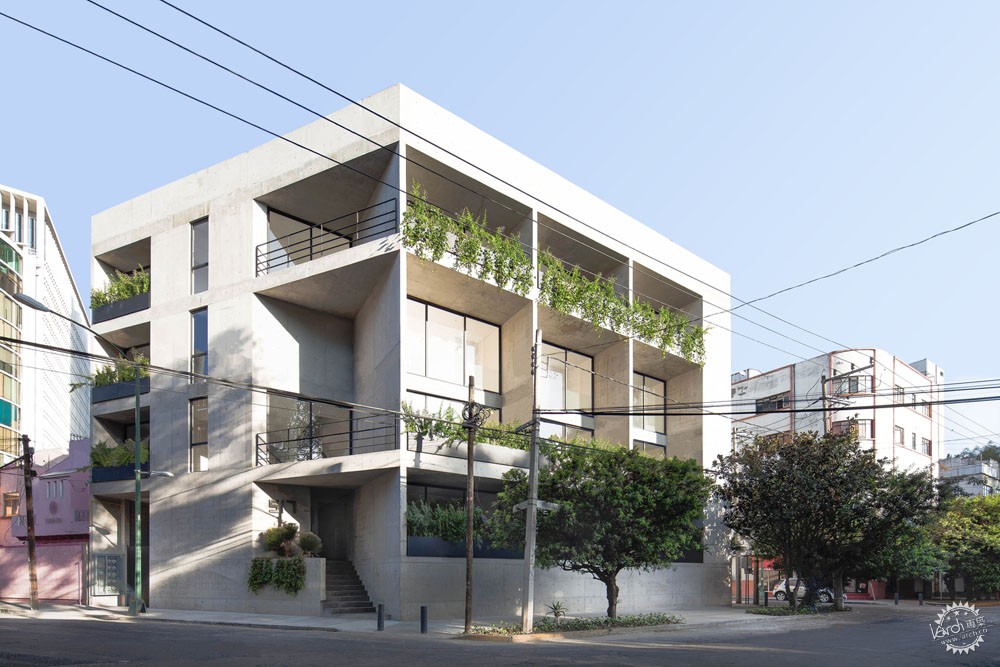
墨西哥Magdalena大楼
Magdalena Building / HERNANDEZDELAGARZA
由专筑网王沛儒,小R编译
来自建筑事务所的描述。Magdalena大厦位于墨西哥城,这里的城市化发生在二十世纪初。这个殖民地的发展较为缓慢,直到1920年,道路进行了扩张,人们沿街建起了房子。到20世纪60年代,这个地区已经完全城市化了,移居墨西哥的西班牙人居住的豪宅占据了主导地位。
Text description provided by the architects. The Magdalena Building is located in the Colonia del Valle, Mexico City. Its urbanization occurred at the beginning of the twentieth century. The colony had a slow development until 1920, when the Avenida de los Insurgentes was enlarged and paved, and huge houses were built along it. By the 1960s, the area was already completely urbanized, where mansions inhabited by Spaniards who migrated to Mexico predominated.
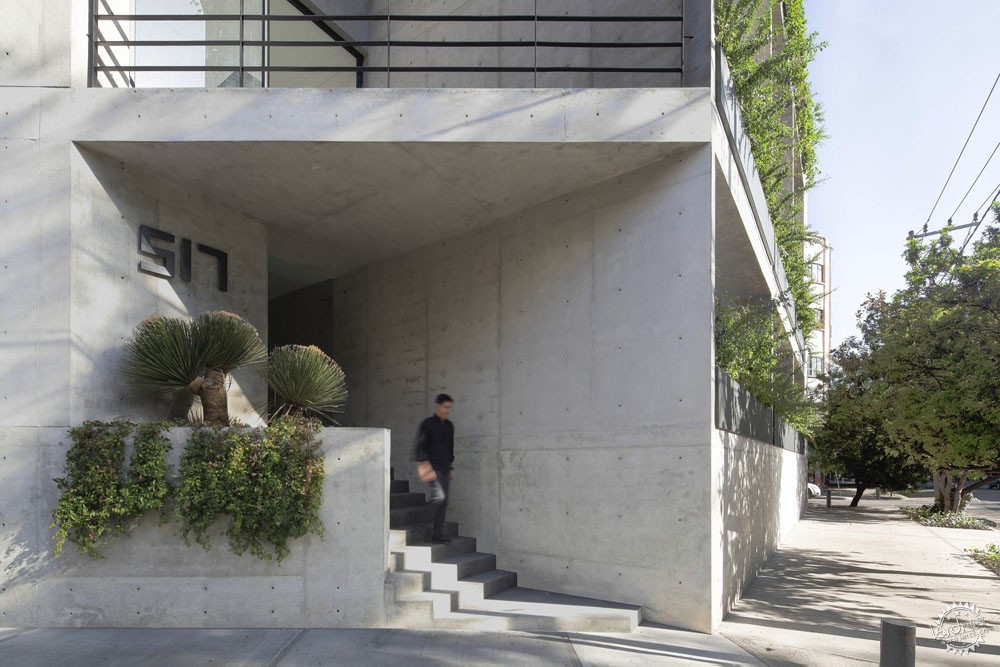
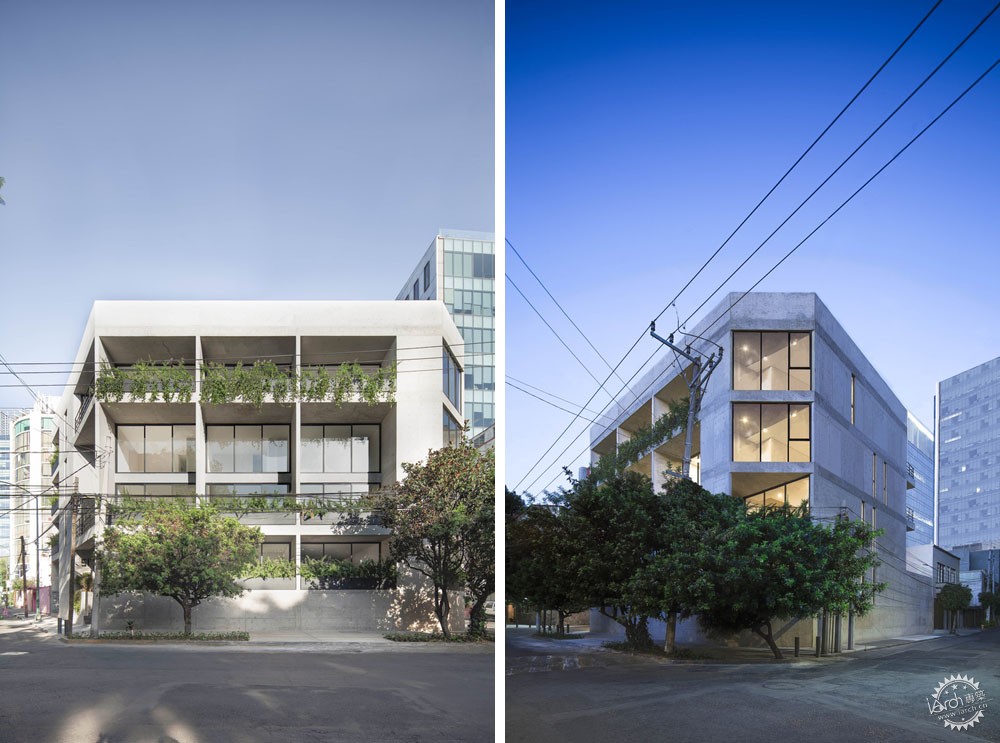
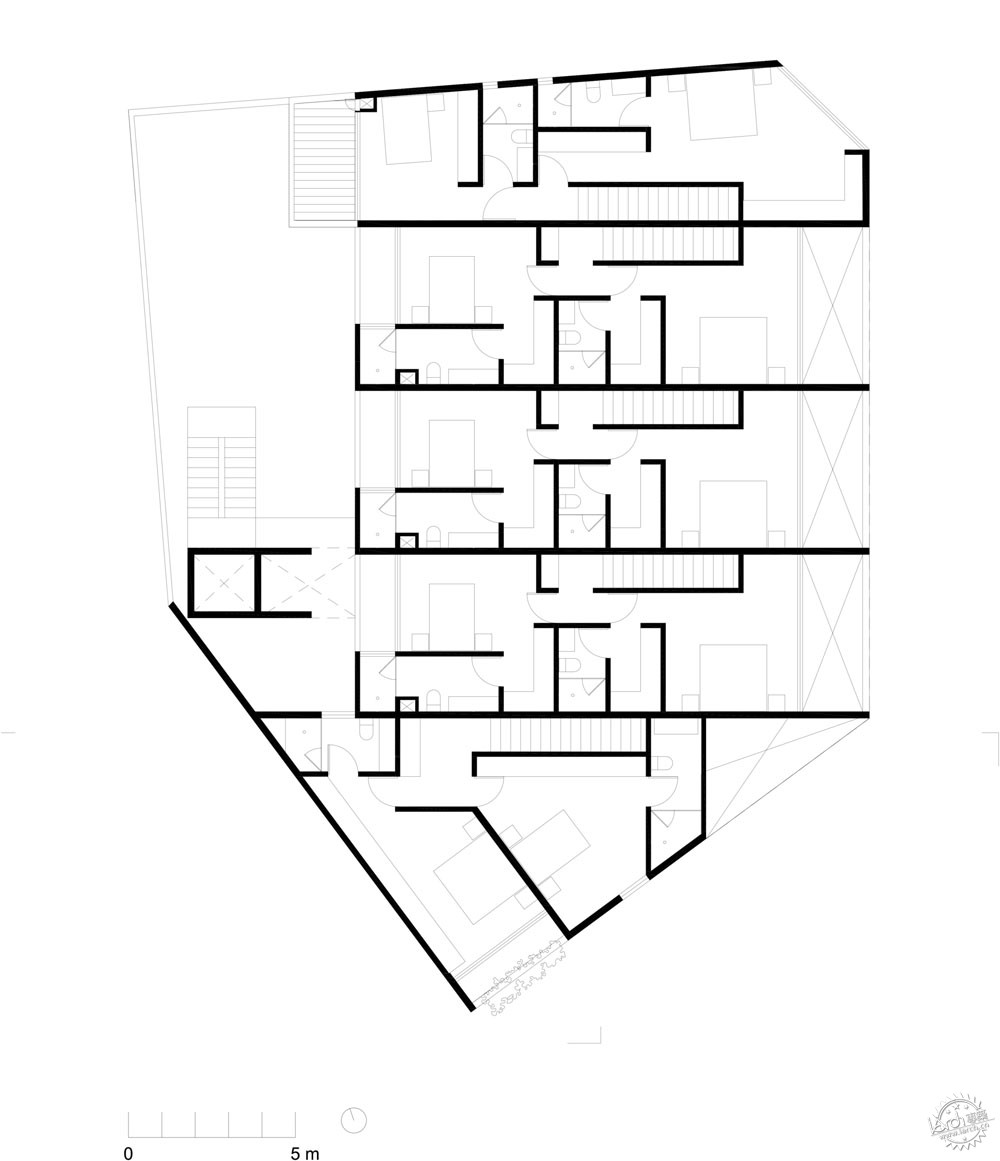
随着时间的推移,由于财产价值的增加,Colonia del Valle正处于土地利用的重建过程中。因此,许多房屋已被住宅楼所取代。在这个项目中,场地上有两栋房屋被拆除,随后整个场地被合并成一个面积为485平方米的地块。
Over time and due to the increase in the value of the properties, Colonia del Valle is in a process of reconversion of land use. Therefore, many houses have been replaced by residential buildings. In this particular case, there were two houses that were demolished and subsequently the land was merged to achieve a 485m2 plot.
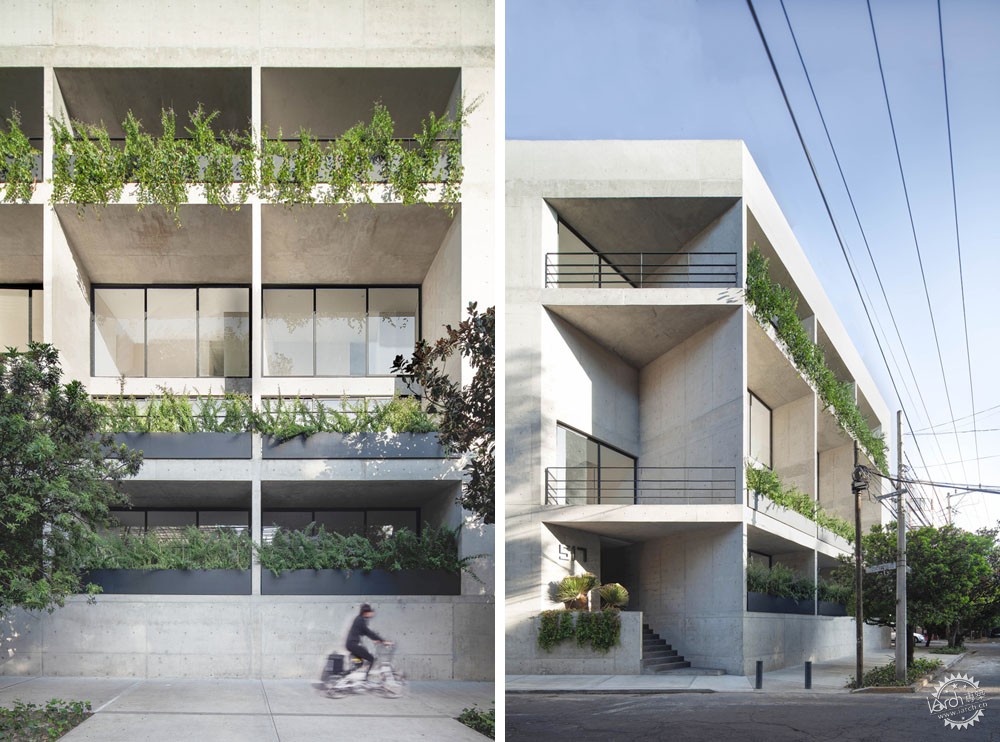
由于这些变化,无论是在土地的使用方面还是未来的发展,这10套公寓建筑都有不同的类型,不仅在其建筑方案中有所区别,而且还体现在使用的混凝土体量上,整体的空间形式起源于停车场的轴线,从而构成了空间网格,清晰地表达了建筑系统,它们以墙体和混凝土面板为基础,其中包含有地面层的两套公寓、中间层的五套双层高露台复式公寓和顶层的三套带有私人屋顶花园的顶层公寓。
Due to these changes, both in the use of the land and in the arrival of new generations, the ten-apartment building has different typologies which are not only differentiated in their architectural program but also in the formal result that is expressed in the concrete volume, organized with axes that start in the parking lot. This creates a grid that expresses very clearly both the construction system, based on stiff walls and concrete slabs, and their own use which consists of two simple apartments on the ground floor, five duplex apartments with double height terraces in the intermediate levels and three penthouses on the last level with private roof garden.
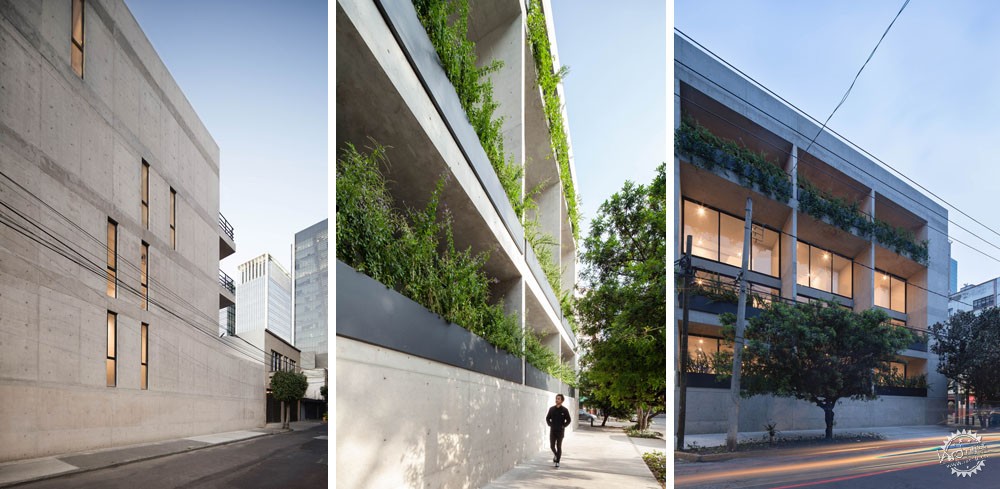
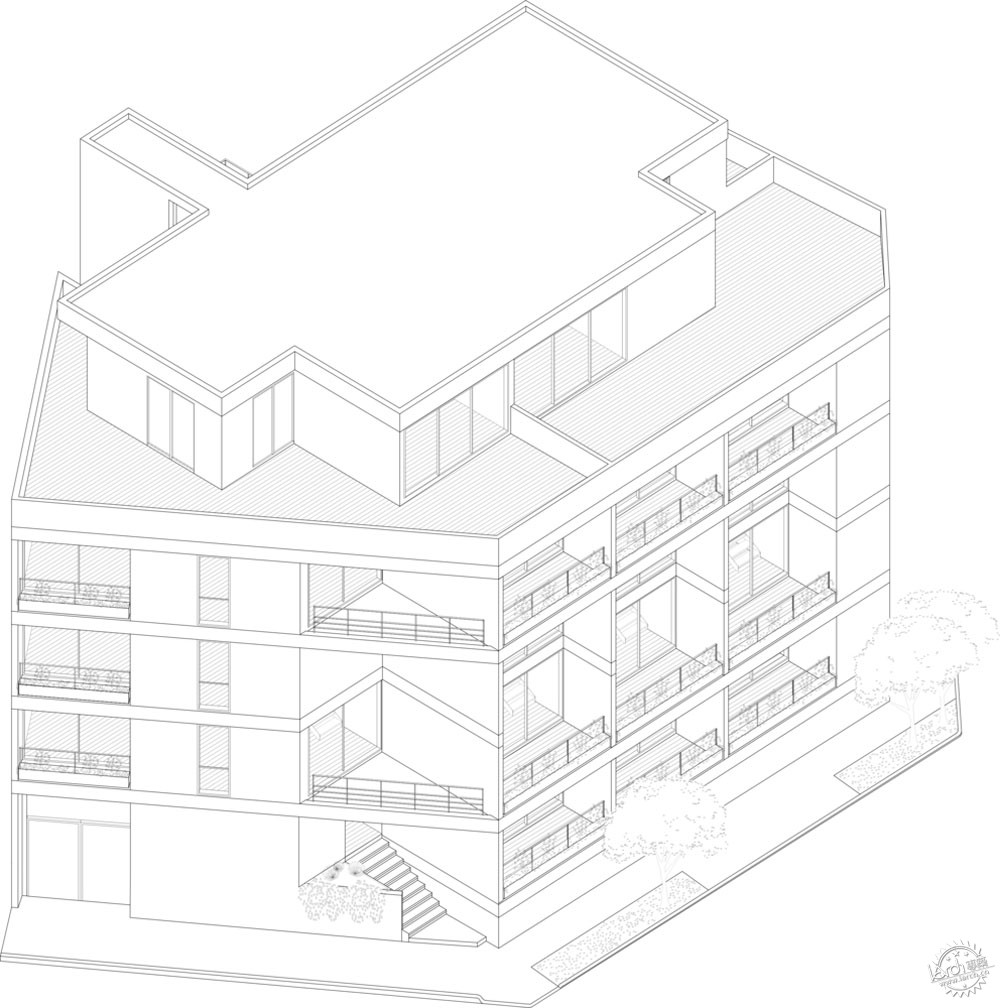
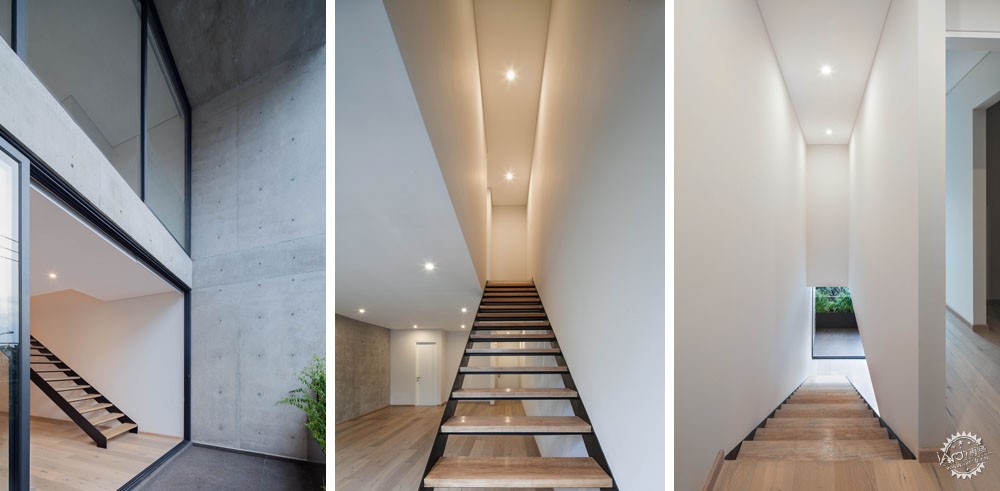
建筑立面呼应了环境与朝向,北立面有可以通风的小开口,同时避免了狭窄的街道朝向。
The facades of the building respond to both the context and its orientation within a plot with three facades. The north facade has small openings that allow ventilation, and avoid the views towards the narrowest street.
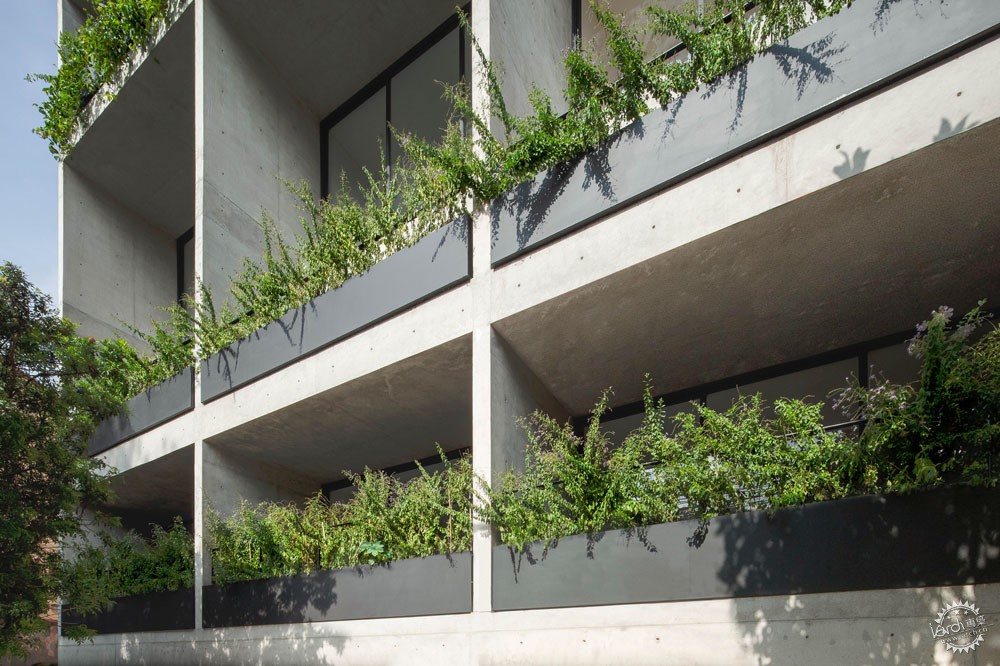
南侧和东侧的立面较为开放,这不仅是因为这里的自然光十分丰富,同时这里也有着良好的朝向和景观视野。建筑的绿植露台与外部构成了融合,并从内部扩展与环境的关系。
The south and east facades are open, not only because they capture the greatest amount of natural light in the interior of the apartments, but also because they have views of the avenues' trees. The terraced vegetation of the building seeks integration towards these trees and aims to expand the relationship with its context from the inside
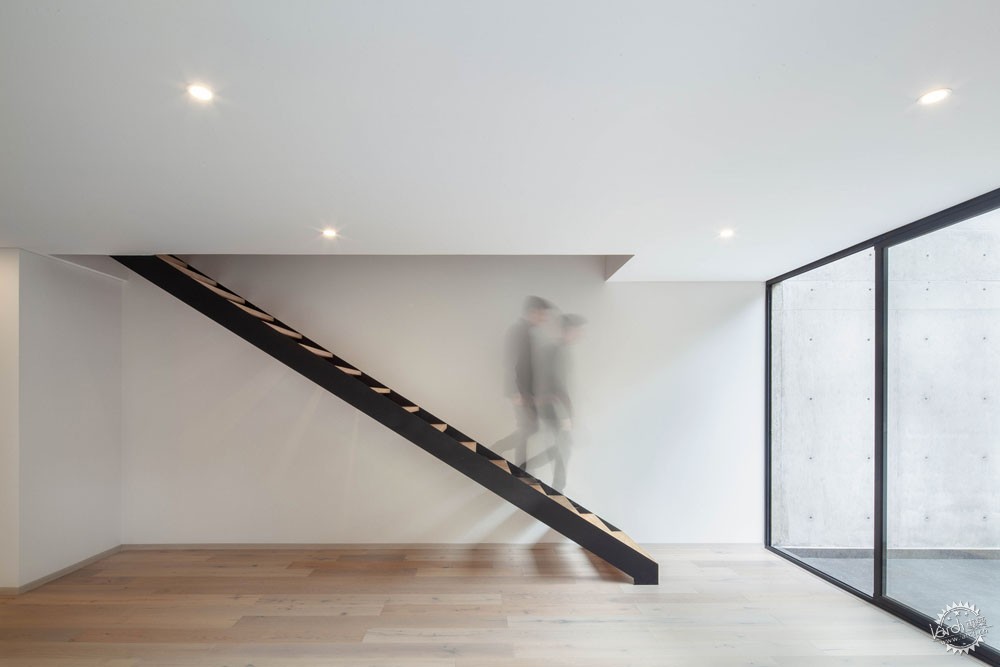
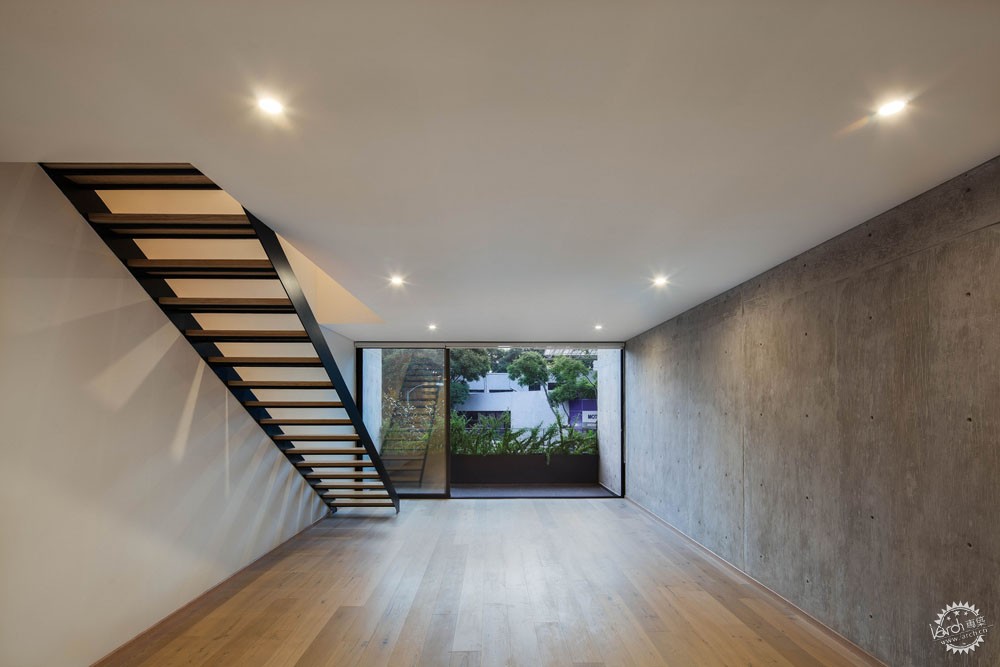
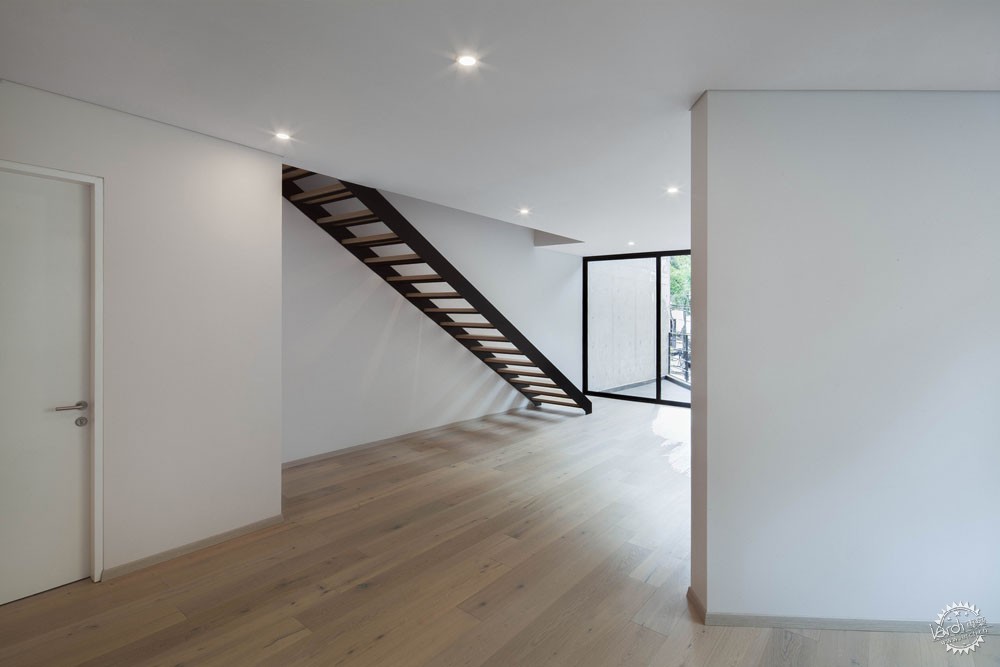
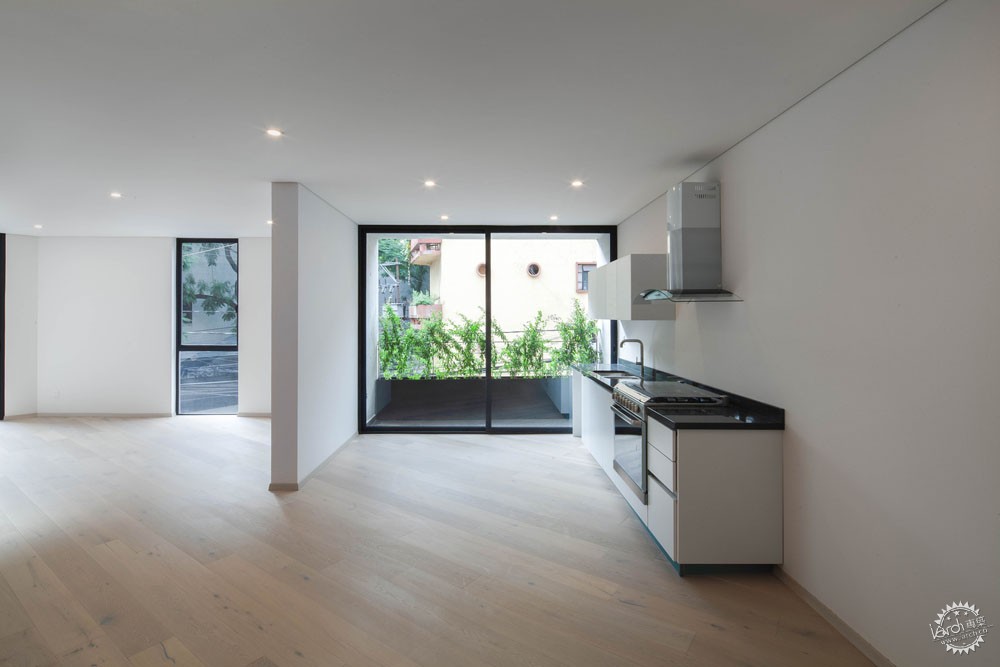
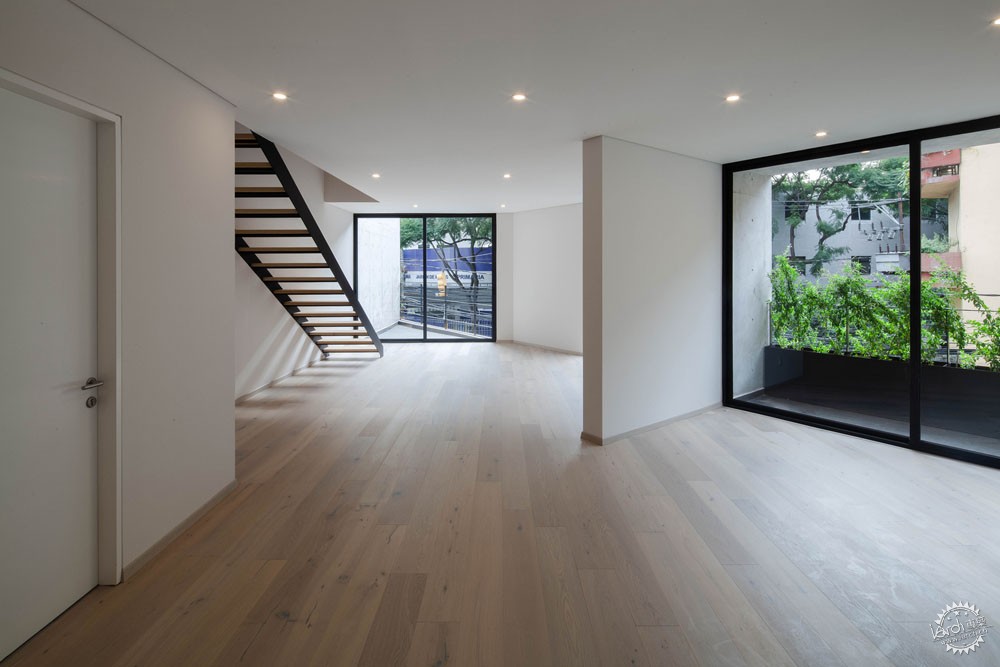
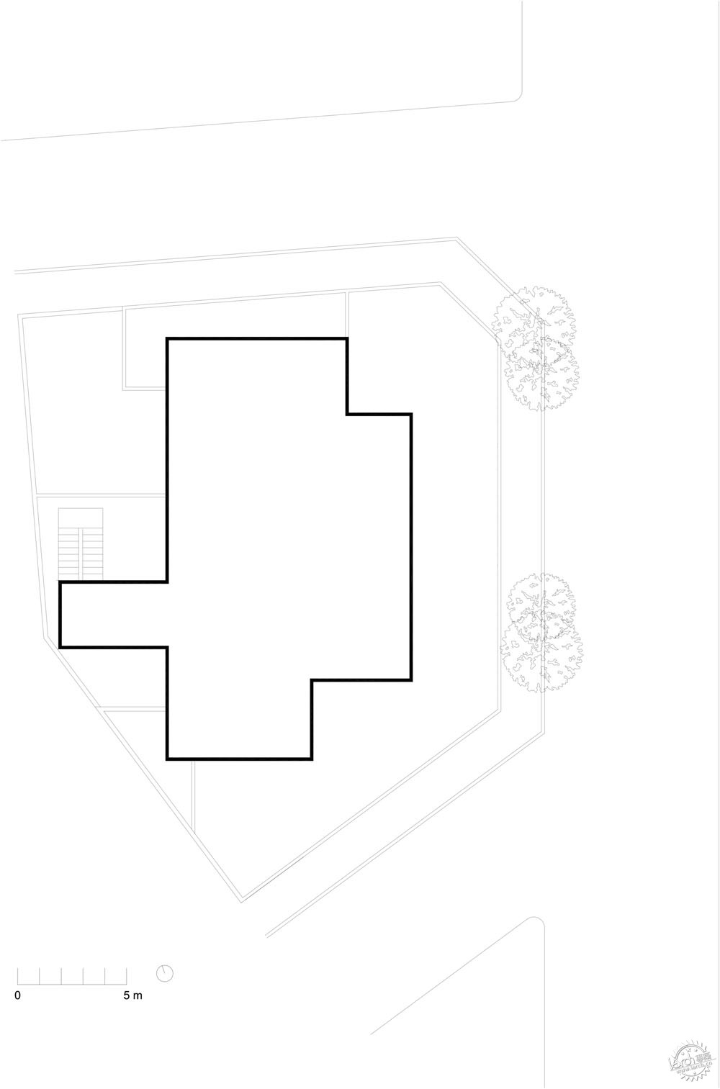
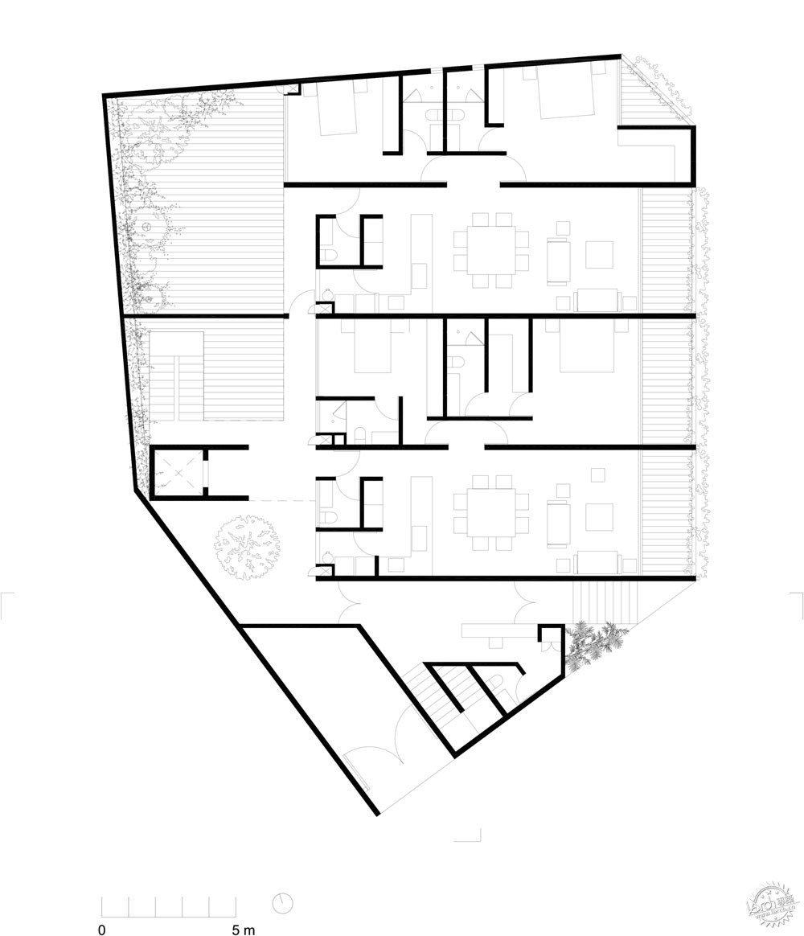
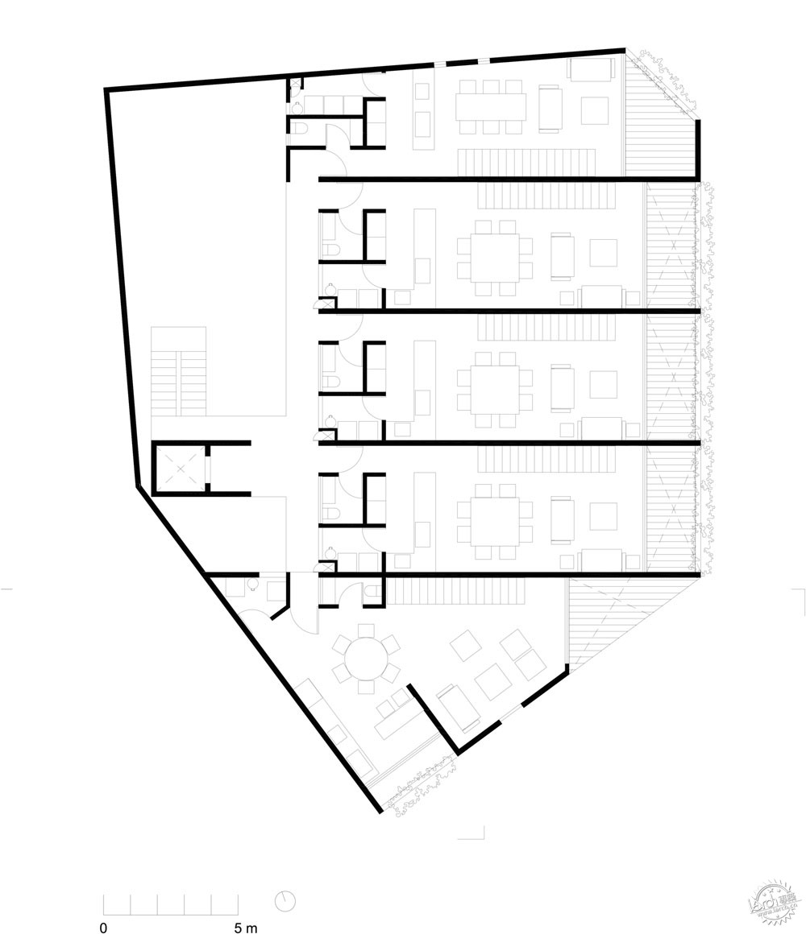
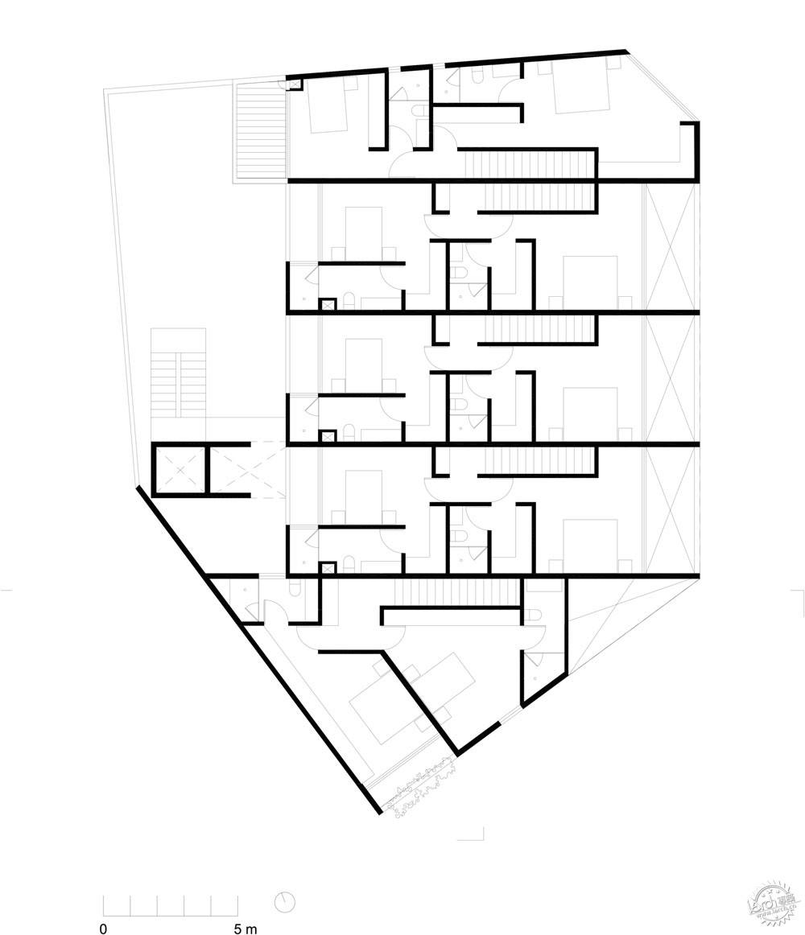
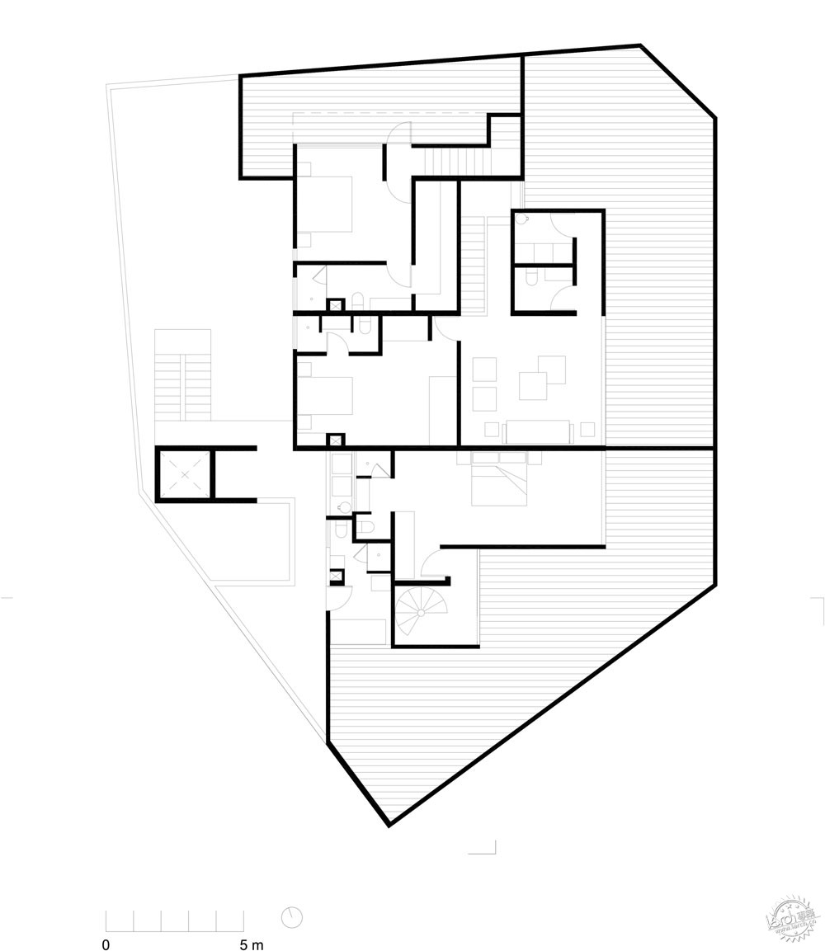
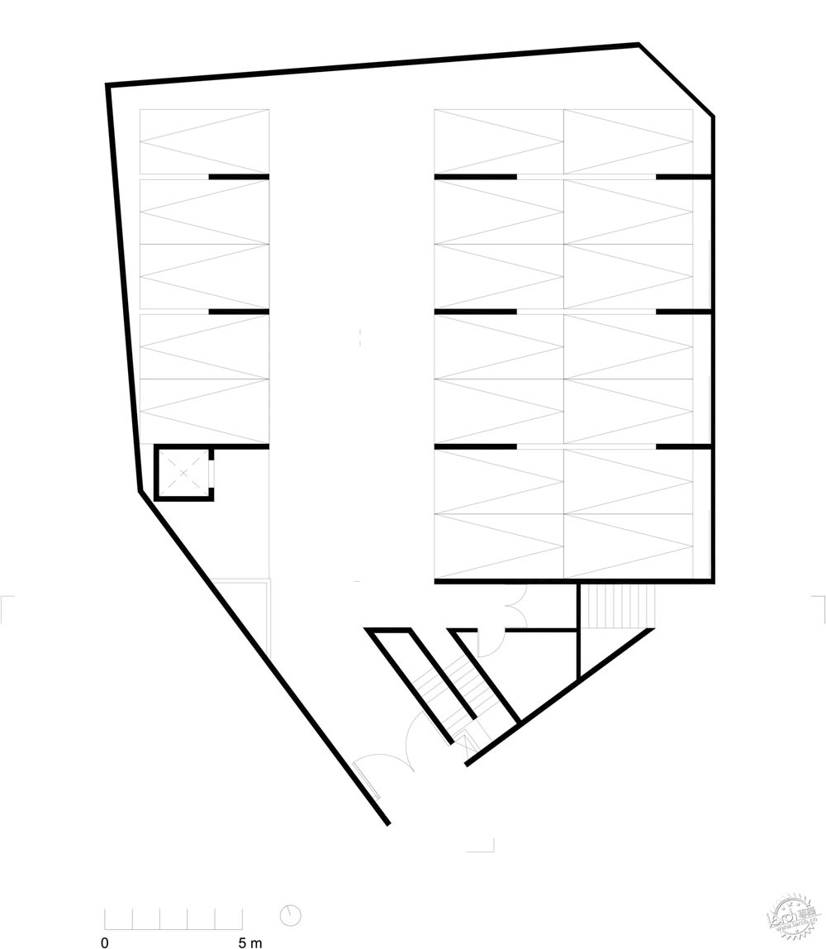
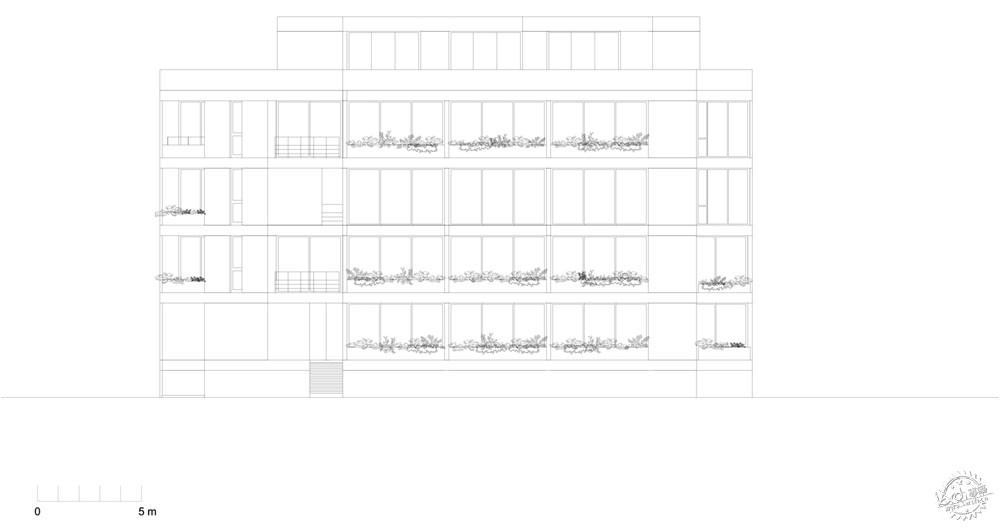
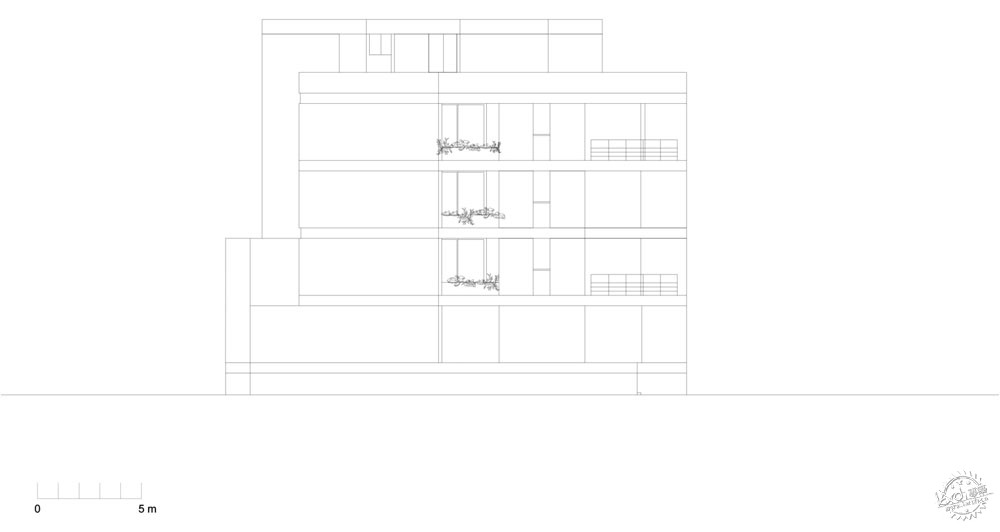
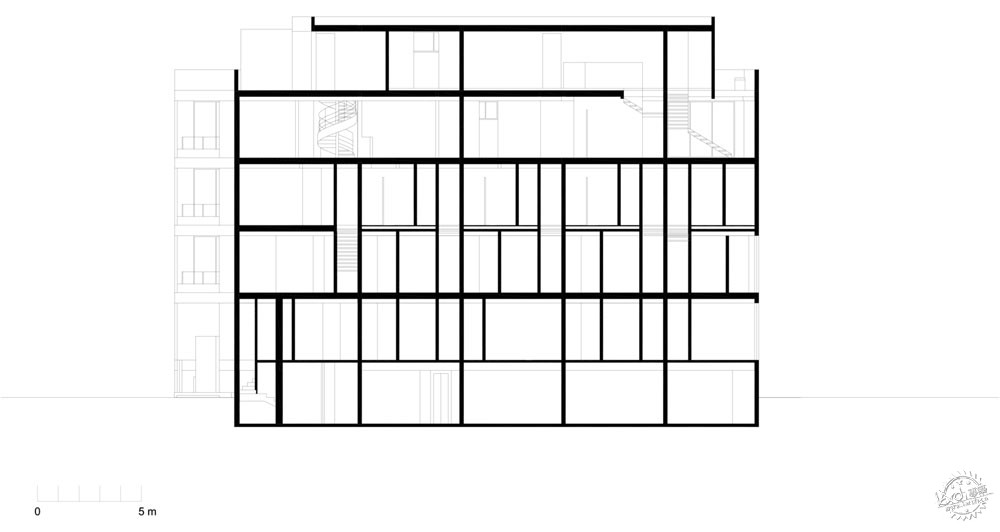
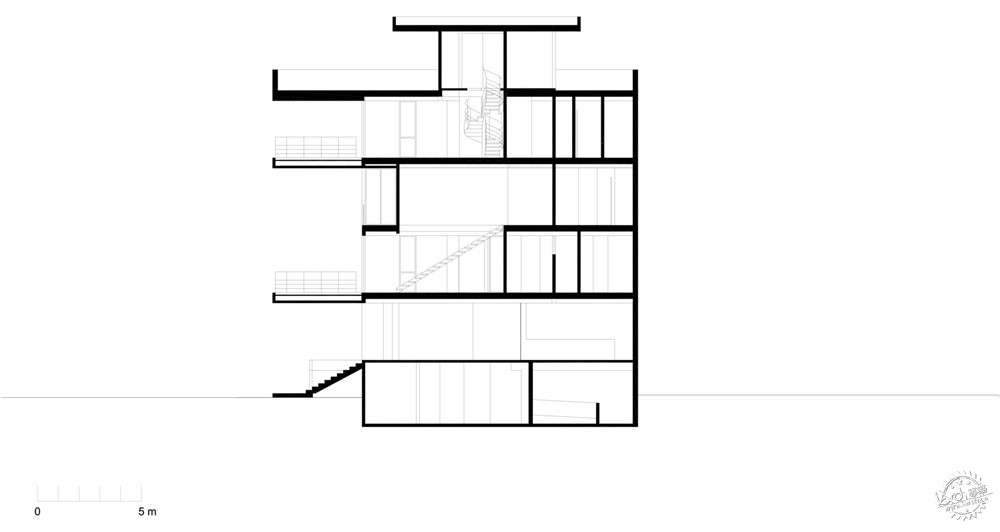
建筑设计:HERNANDEZDELAGARZA
类型:公寓
地点:墨西哥,墨西哥城
面积:2250.0平方米
时间:2019年
主创建筑师:Jorge Hernández de la Garza
设计团队:Miguel Angel Loyola, Alin Gamboa, Verónica Quiroz, Georgette Wilthew
客户:Grupo FG2
工程设计:Miguel Angel Arriaga, Mauricio Gutierrez
顾问:Luis Gutierrez
Architects: HERNANDEZDELAGARZA
Location: Ciudad De México, Mexico
Category: Apartments
Area: 2250.0 ㎡
Year: 2019
Manufacturers: Kone, Firenze, Mármoles Ponzanelli, Helvex, Línea española
Lead Architect: Jorge Hernández de la Garza
Design Team: Miguel Angel Loyola, Alin Gamboa, Verónica Quiroz, Georgette Wilthew
Clients: Grupo FG2
Engineering: Miguel Angel Arriaga, Mauricio Gutierrez
Consultants: Luis Gutierrez
|
|
