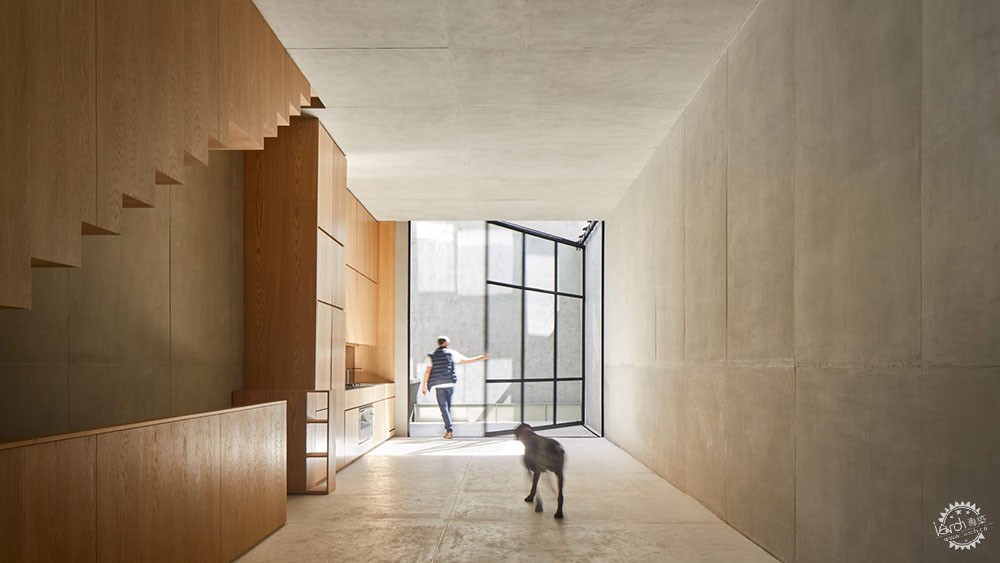
墨西哥城住宅的巨型窗户
Huge window opens to patios in matching Mexico City houses by PPAA
由专筑网小R编译
PPAA建筑事务所在墨西哥城设计建造了两座长条形住宅,使用者可以从玻璃门进入院落,建筑内有着充足的自然采光。
项目场地尺寸为8 X 16M,由当地的建筑事务所设计。
Architecture firm PPAA has created a pair of slender houses in Mexico City that have rear patios accessed by glass doors to flood natural light inside.
The local practice designed the Pachuca project for a plot in the Mexican capital measuring eight metres wide and 16 metres long.
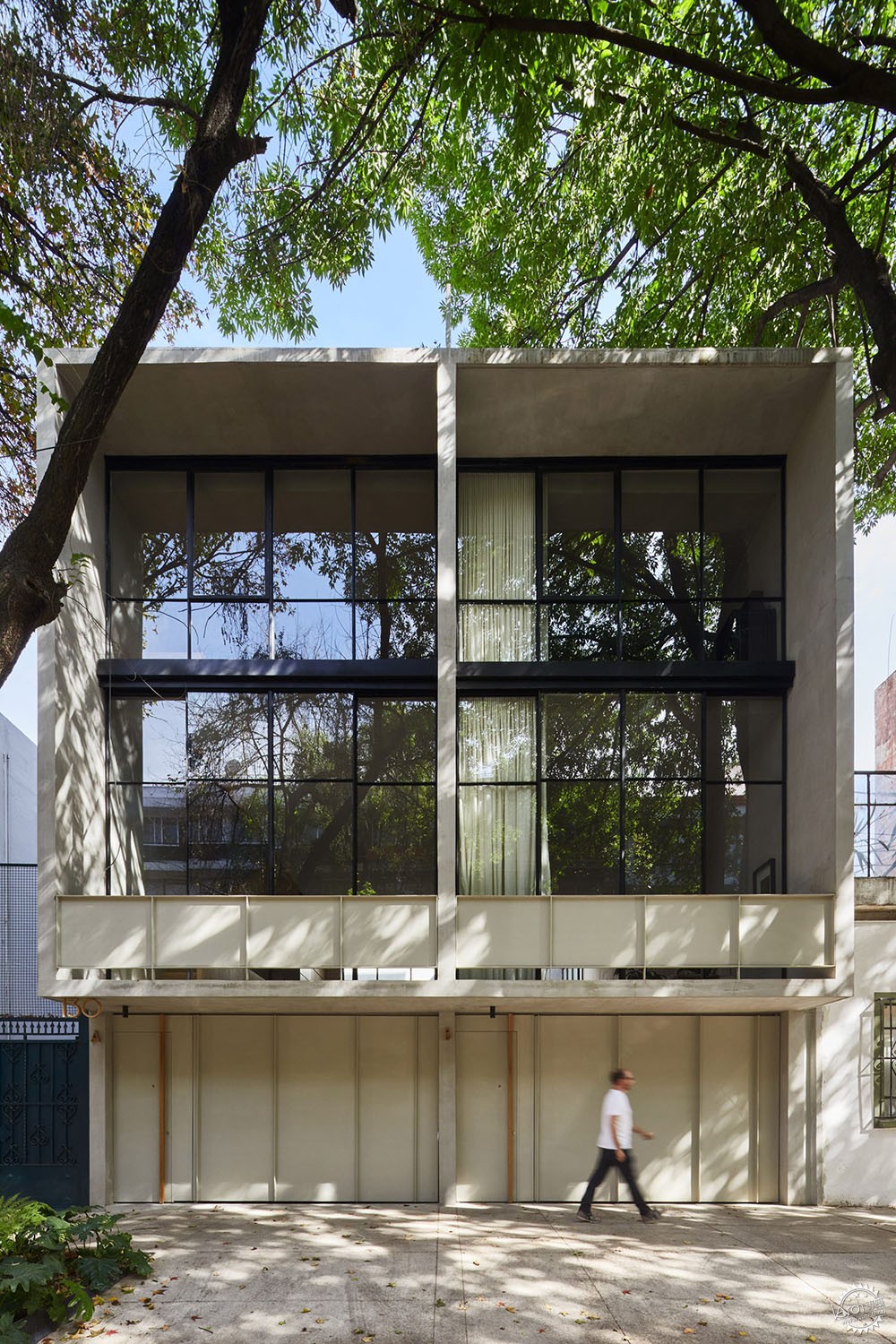
这块场地上原本规划为一座公寓,但是建筑师决定将其分为两座住宅。
项目的主要挑战是需要确保这座长条形住宅都能得到自然采光和通风。
The site was originally intended for an apartment block but PPAA decided to split it into two matching homes.
One of the main challenges was to ensure that each of the slender homes received plenty of natural light and ventilation.
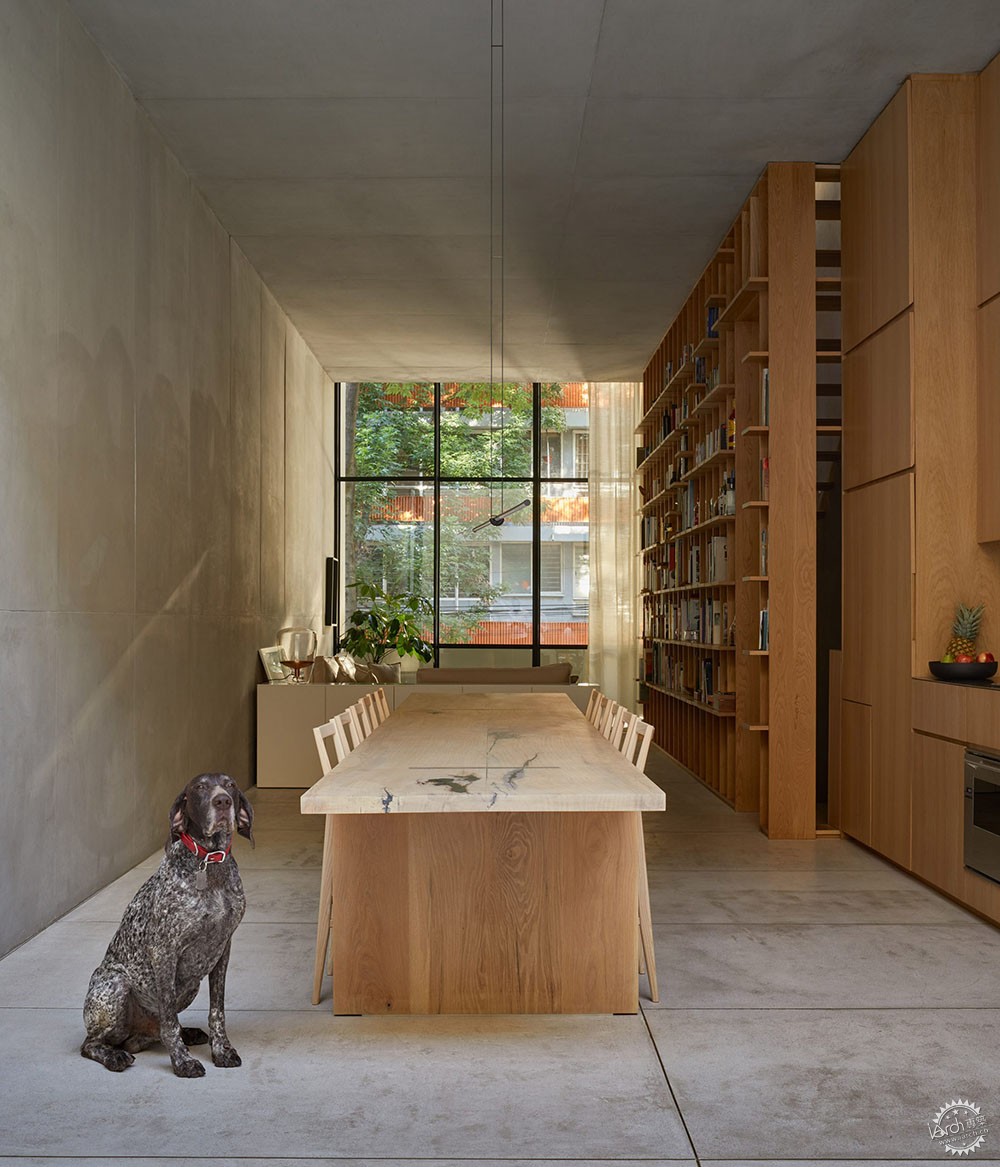
设计团队为了呼应,设计了水平形态,在朝向上部楼层的方向,其尺寸也逐步缩小,让阳光能够进入室内,车库位于街道楼层,起居室位于一层,卧室则位于上部两层。
面向街道的一层和二层空间都有着黑色网格框架玻璃窗,呼应了一层后侧的滑动玻璃门。
In response, the team designed the levels to gradually reduce in size towards the top of the property in order for natural light to enter. The garage is located on the street level, the living areas on the first floor, and bedrooms on the top two.
Glazing with black gridded frames fronts the first and second floor of each house facing the street, matching a glass door that opens onto a patio at the rear of the first floor.
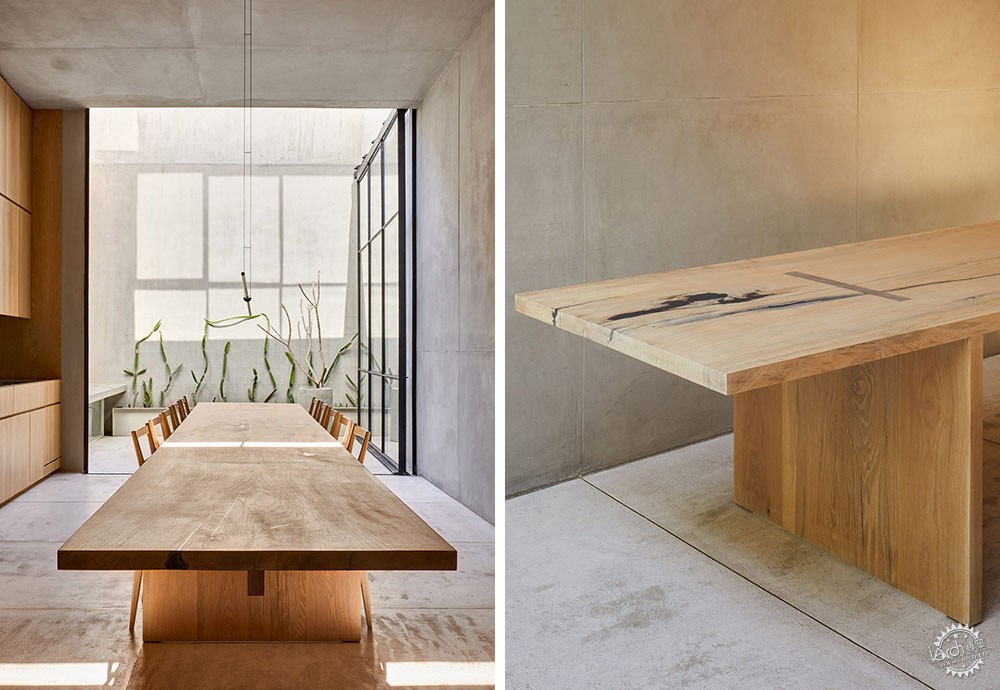
建筑师说:“我们利用场地东西走向的优势特征,因此选择了一系列堆叠的空间,这些空间从前侧的街道获得自然采光与通风,后侧则是封闭的私人院落。”
"Taking advantage of the east-west orientation of the plot, we opted for a series of stackable spaces, that will get light and ventilation from the street at the front, and from a private and contained patio on the back," said PPAA.
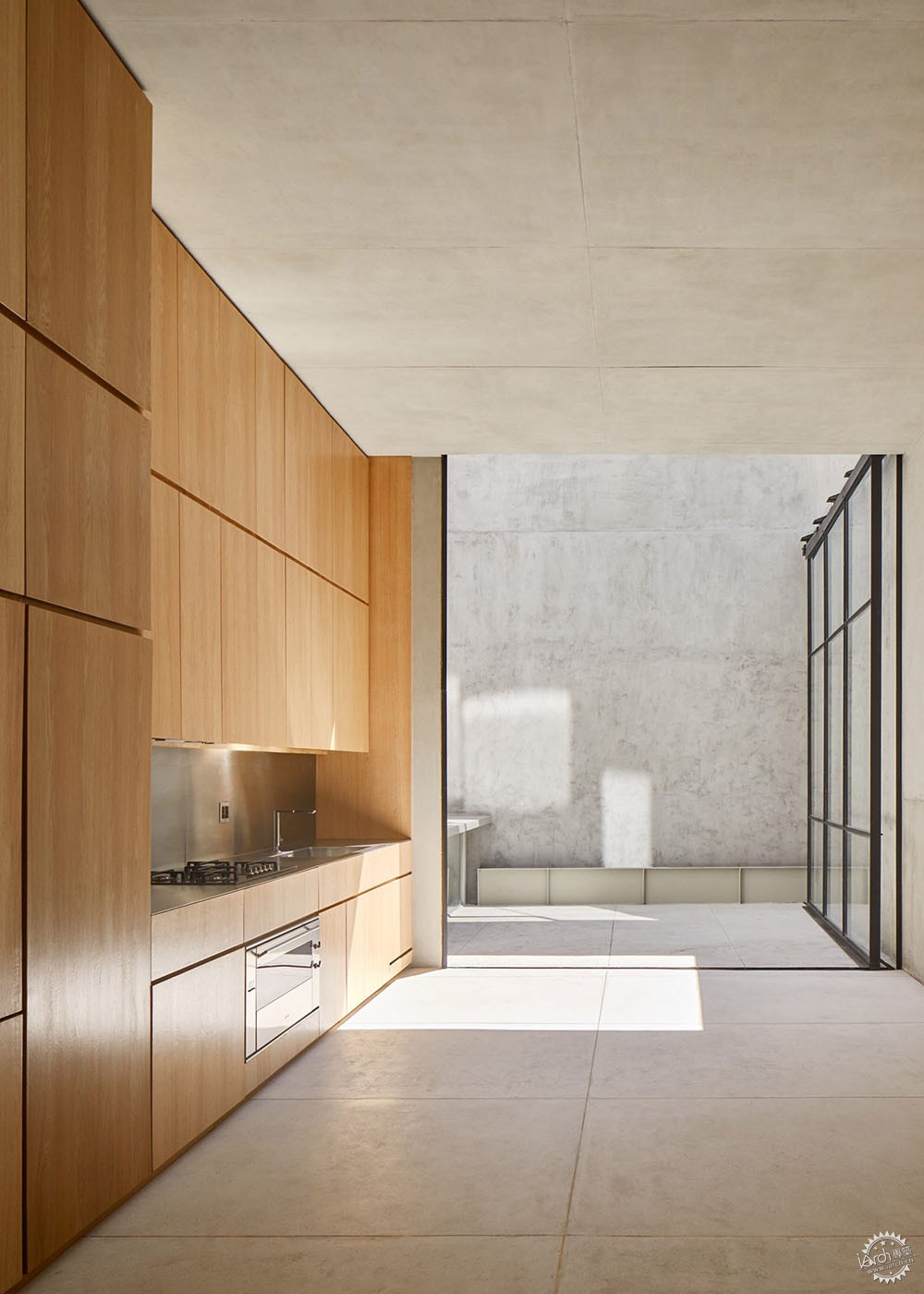
“这也构成了这两座住宅的独立性和隐私性。”
玻璃门通向院落,它与两座住宅庭院之间的混凝土墙体平齐,建筑师认为,当玻璃门打开的时候,它能够在起居室、餐厅,以及室外区域之间构成延续性。
"This resulted in two houses with independence and privacy in all their spaces," it added.
The glass door to the patio opens so it sits flush with the concrete wall between the two home's patios. The idea is that when it is open it creates a continuation between the living and dining room and the outdoor area.
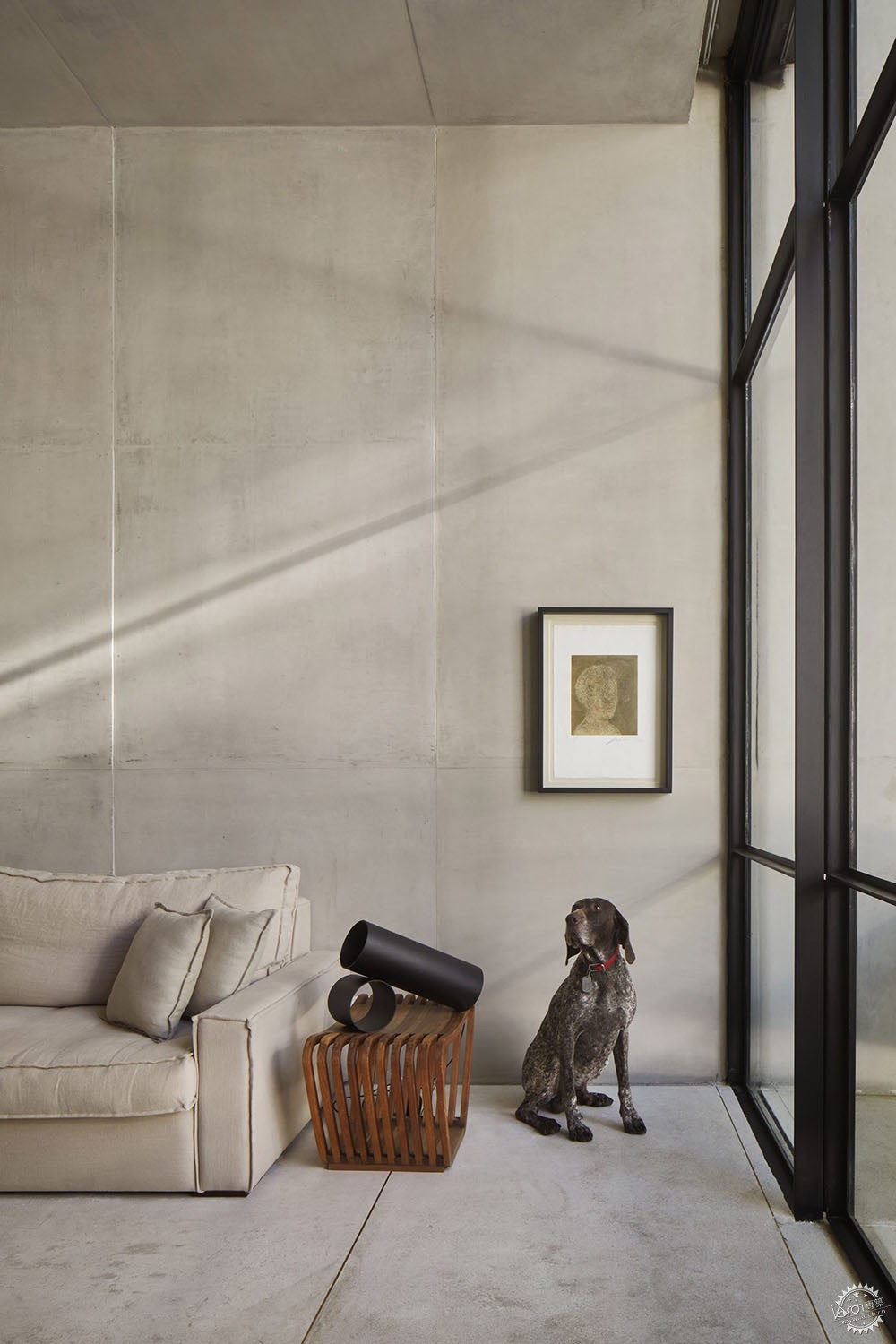
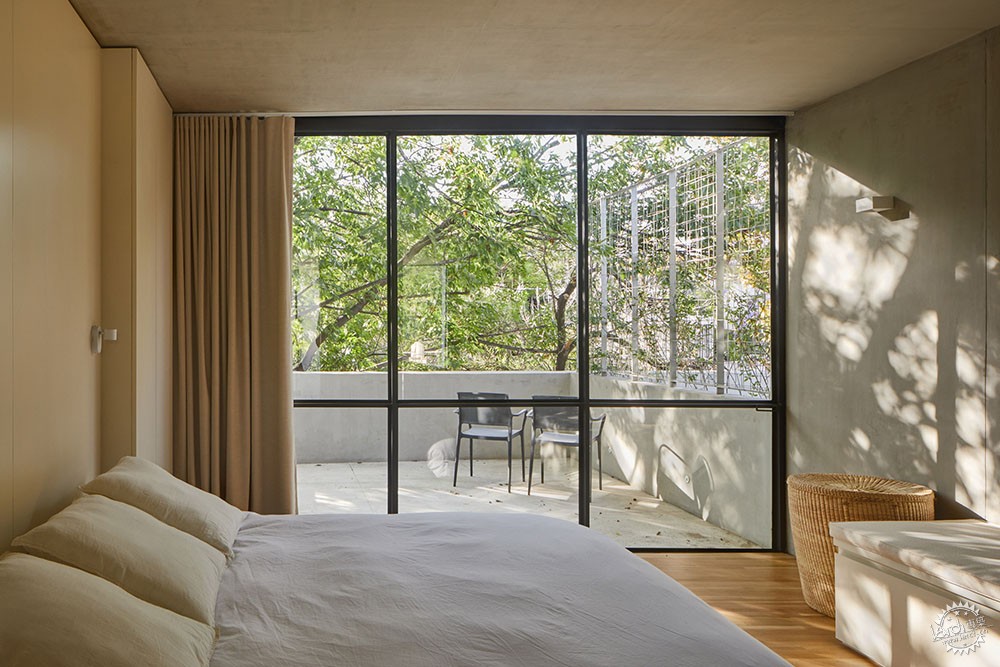
室外的混凝土长椅下方有着一扇窗户,给位于下部楼层的服务空间带来光亮,对面的墙体不断延伸,后侧则设置有花盆。
裸露的混凝土墙体和露台地面延续了建筑内部的特征,这里有着简约的审美特征。
An outdoor concrete bench, which has a window underneath offering light down to service rooms on the floor below, runs along the opposing wall, while the rear wall is fitted with a planter.
Exposed concrete walls and flooring of the patio continue inside the house, where the aesthetic is similarly minimal.
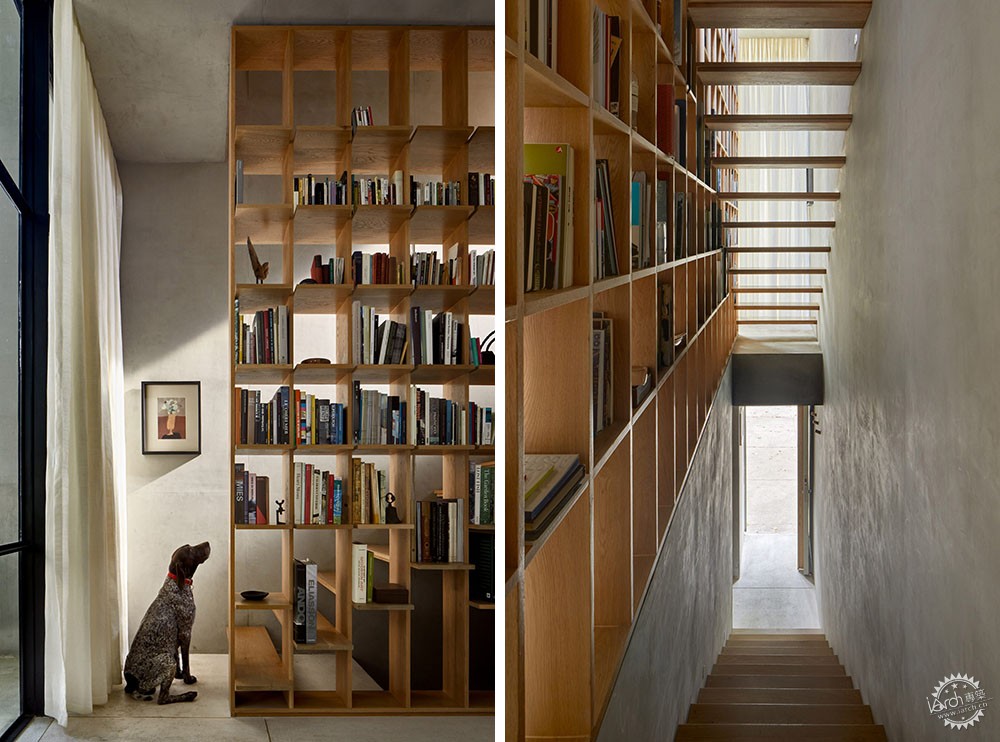
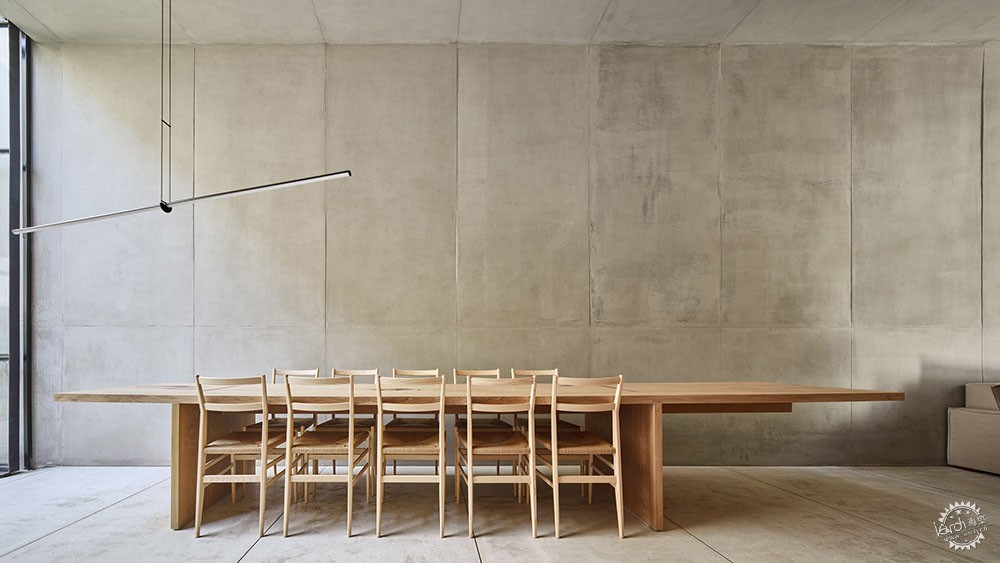
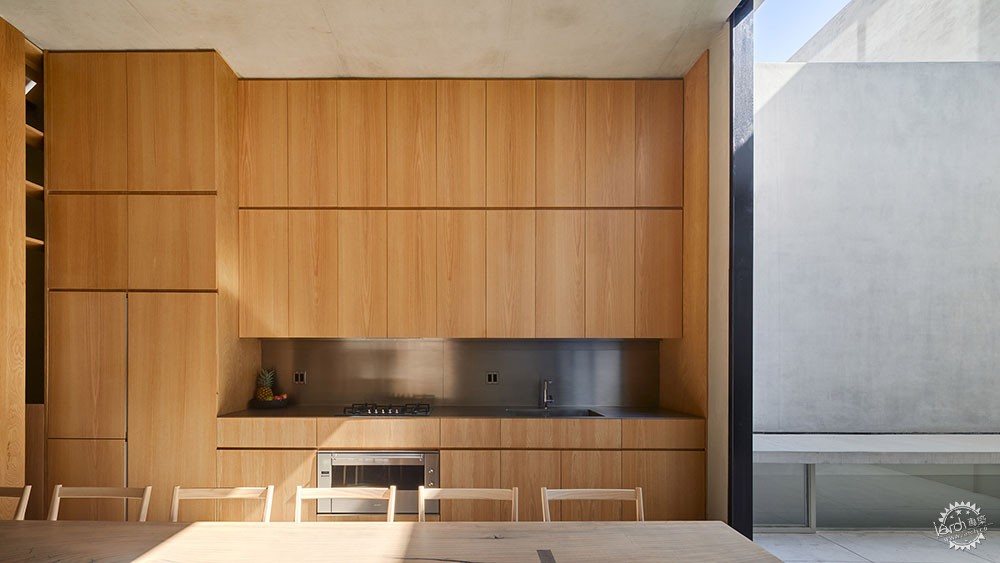
混凝土与一系列美国白色橡木细部形成对比,这些部分由墨西哥城PUR工作室设计,该工作室近期由PPAA事务所创始人Pablo Pérez Palacios与Katerina Alatzia合作创立。
设计方案包含有一张长条形餐桌,它是“空间的基本元素”,另外还有厨房橱柜和楼梯,这些元素都位于一面墙体中,从而保持空间的开放特征,但是每座住宅的设计都各不相同。
Concrete is contrasted by a series of American white oak details designed by Mexico City studio PUR, which PPAA founder Pablo Pérez Palacios recently established with Katerina Alatzia.
Designs include a long dining table, described as an "essential element in the space", as well as kitchen cabinetry and a staircase. These elements are all placed on one wall so as to keep the main area open, but are designed differently in each house.
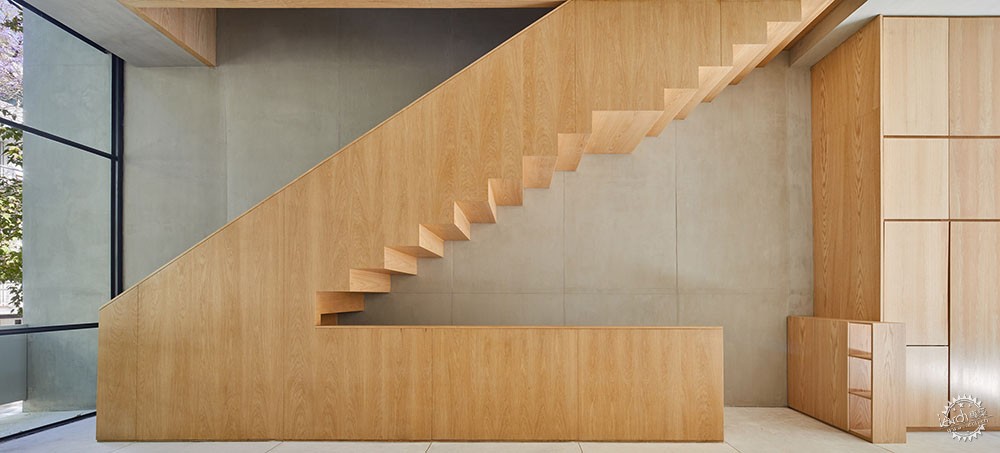
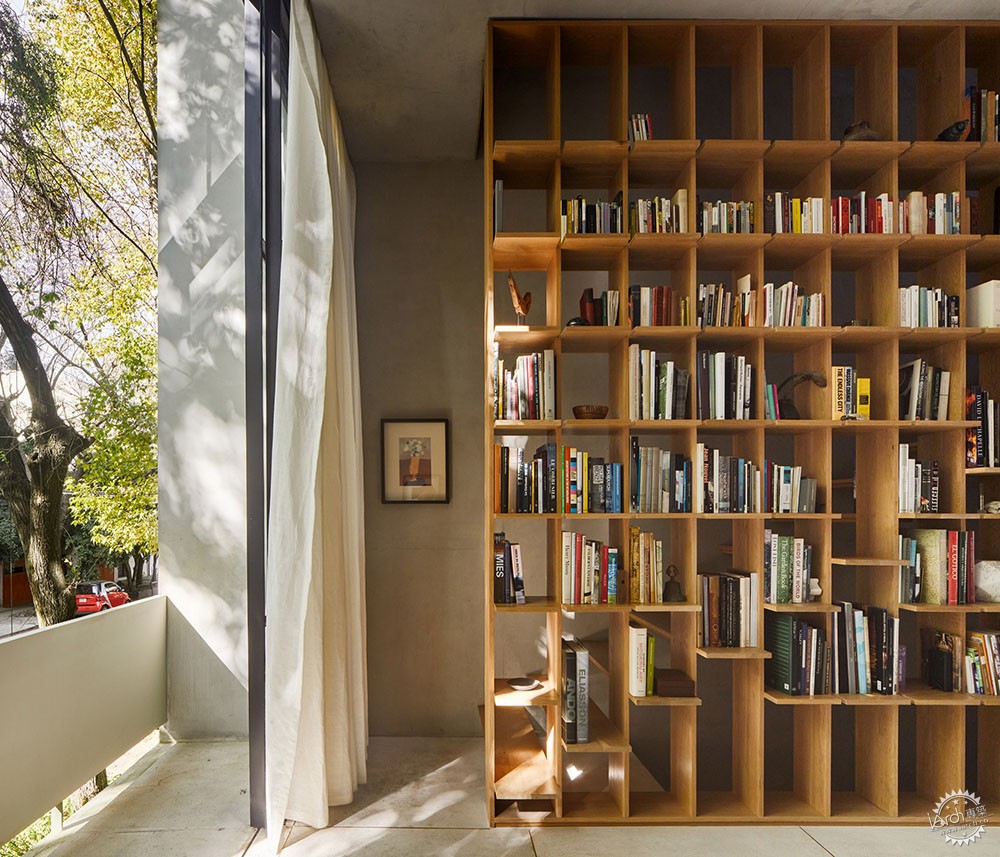
举例来说,使用者通过楼梯踏步可以来到巨大的书架前,而另一个楼梯的正面由木质面板组成,整体保持方形形态。
在这些空间里,楼梯通向二层,其中包含有面向露台开放的工作室,后侧有一间卧室,另一间卧室有着浴室,它们位于顶楼。
For example, one staircase has treads that slot into a huge bookshelf, while the other stairs are fronted by wood panels to keep a boxy shape.
In both homes, the staircases lead up to the second floor, which includes a studio that opens onto a terrace at the front and a bedroom at the rear. Another bedroom with an en-suite bathroom is located on the top floor.
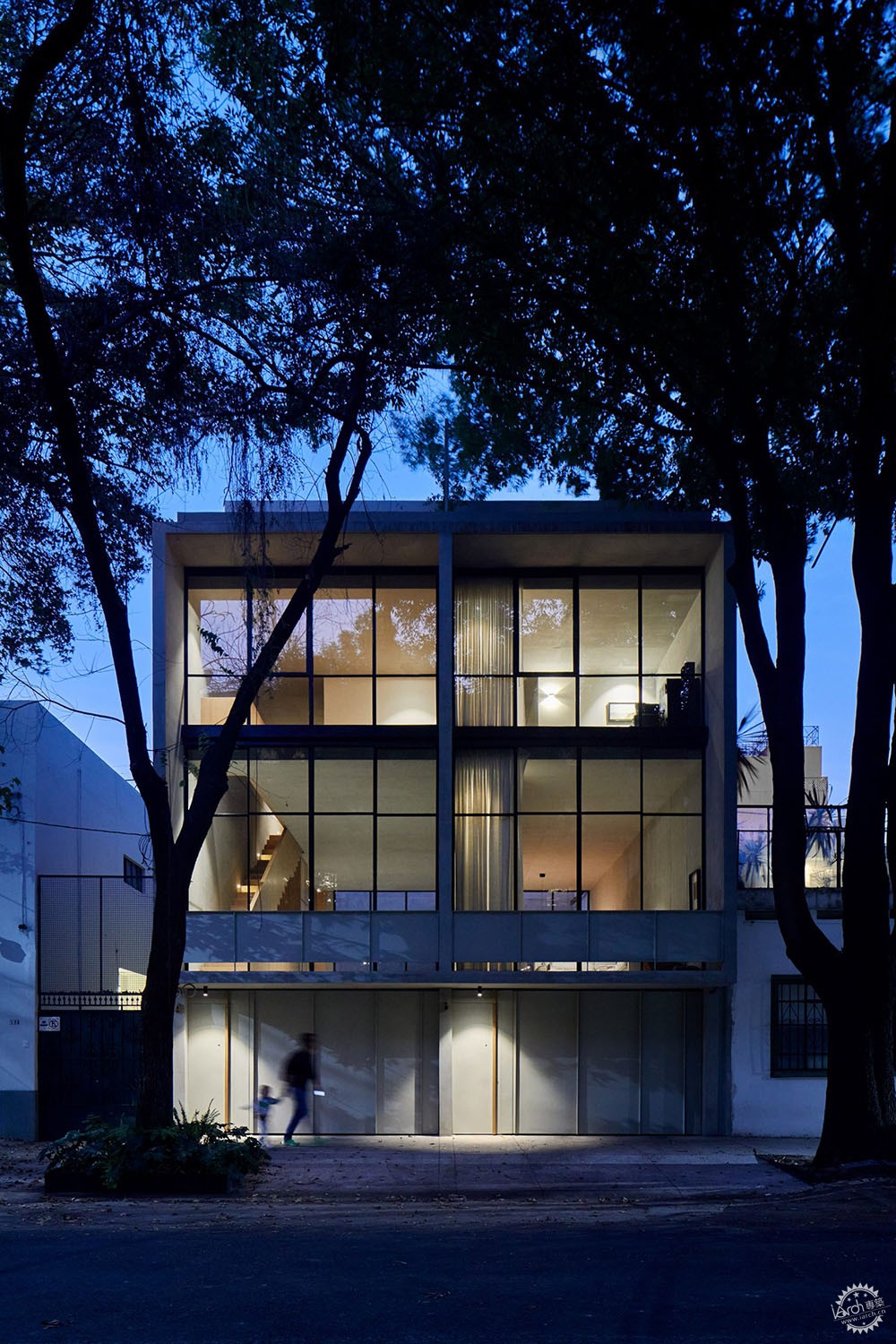
PPAA的全称是“Pérez Palacios Arquitectos Asociados”,该事务所在墨西哥城已经完成了一些住宅项目。
其他项目有Lluvia住宅,其中黑色的立面和苍白色的室内空间成为对比,另外还有Tlalpuente住宅,建筑和树木景观融为一体,以及Sierra Fría住宅,建筑有着木材形态肌理的混凝土墙体。
PPAA, which stands for Pérez Palacios Arquitectos Asociados, has completed a number of residences in Mexico City.
Others include Lluvia house, which contrasts black facades and pale interiors, Tlalpuente house, designed to merge with a wooded landscape, and Casa Sierra Fría, which is built with board-marked concrete walls.
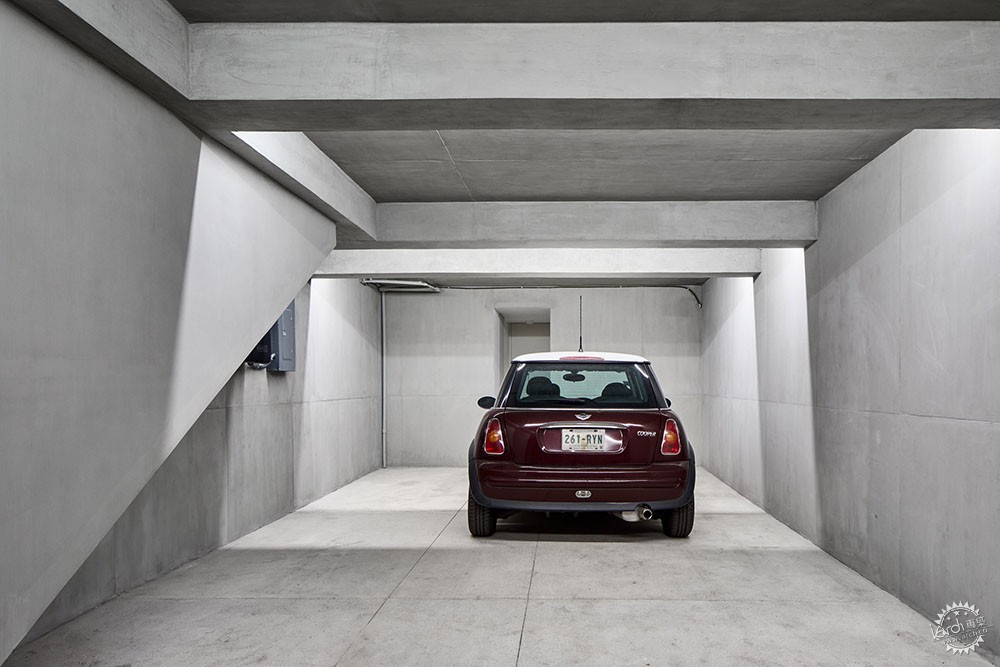
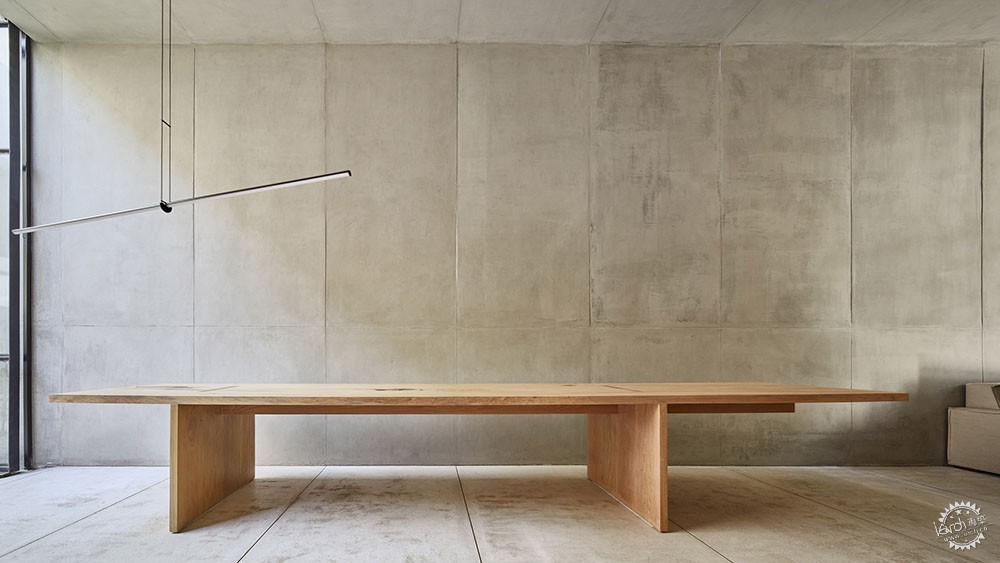
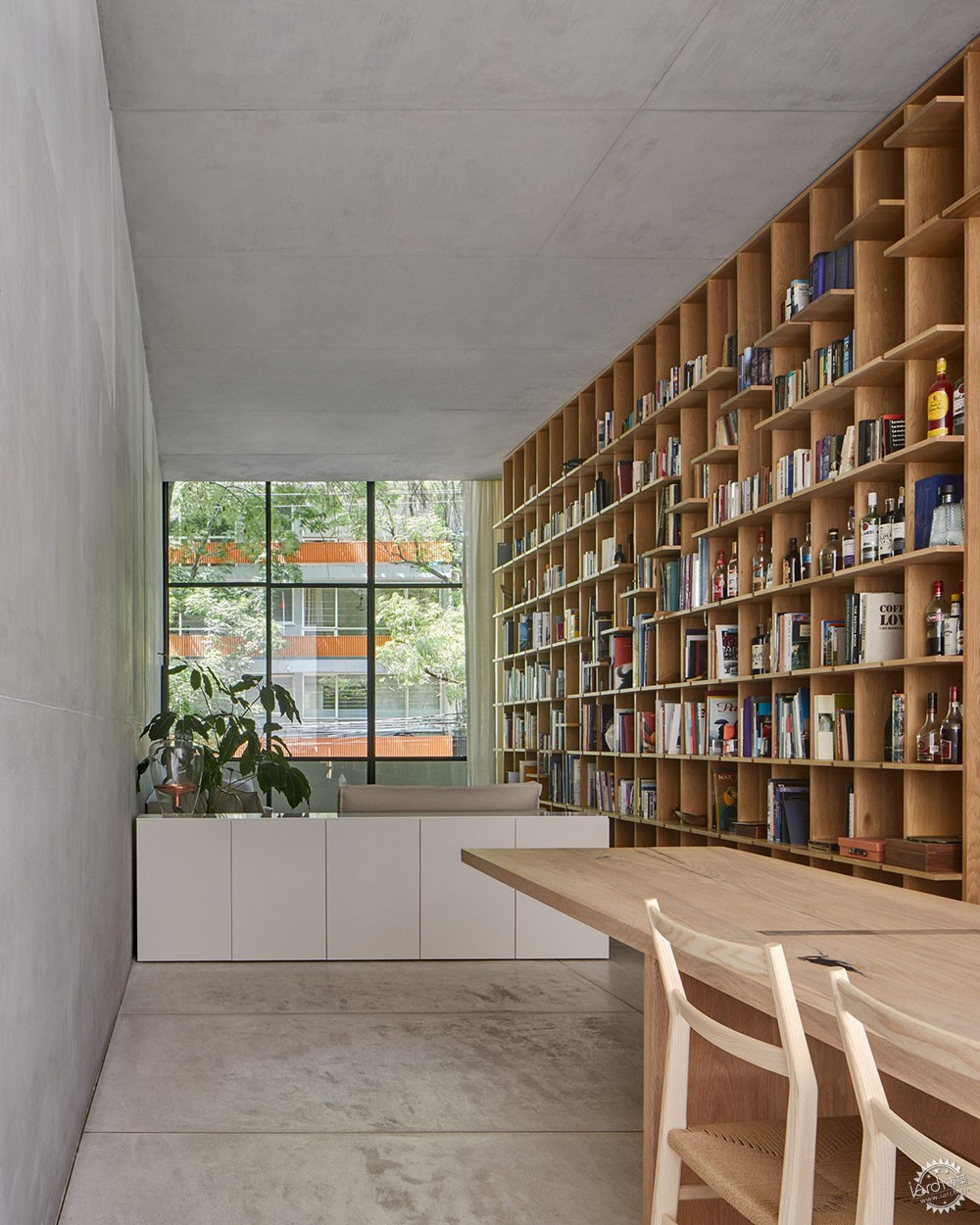
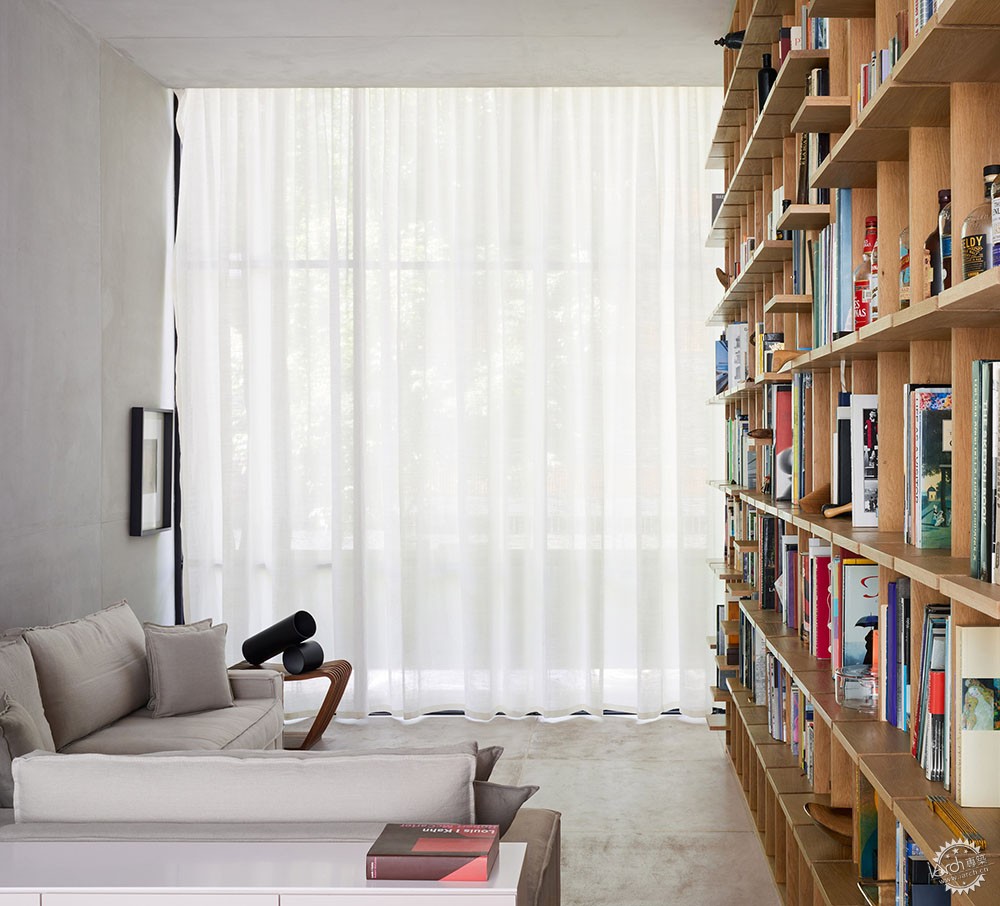
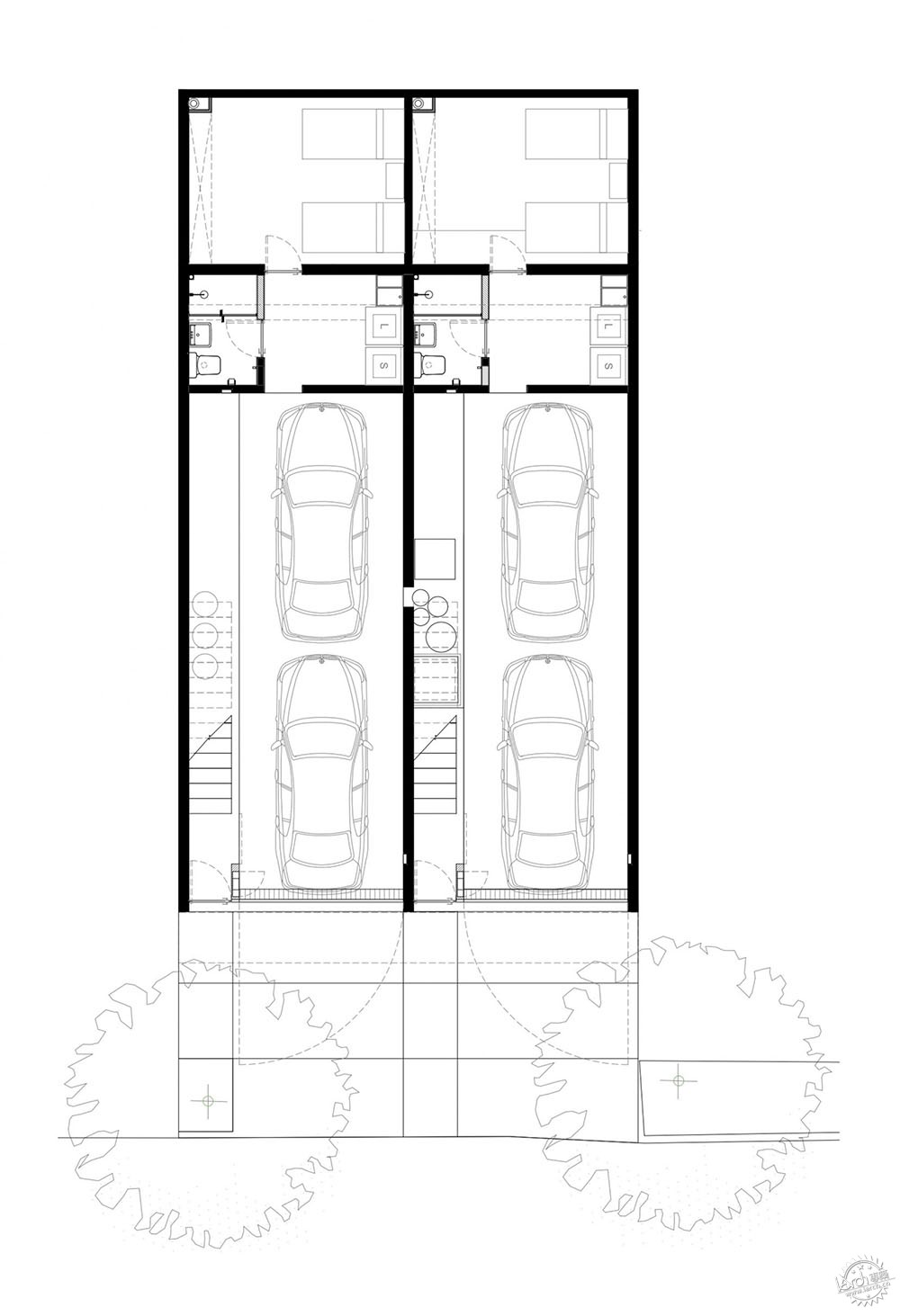
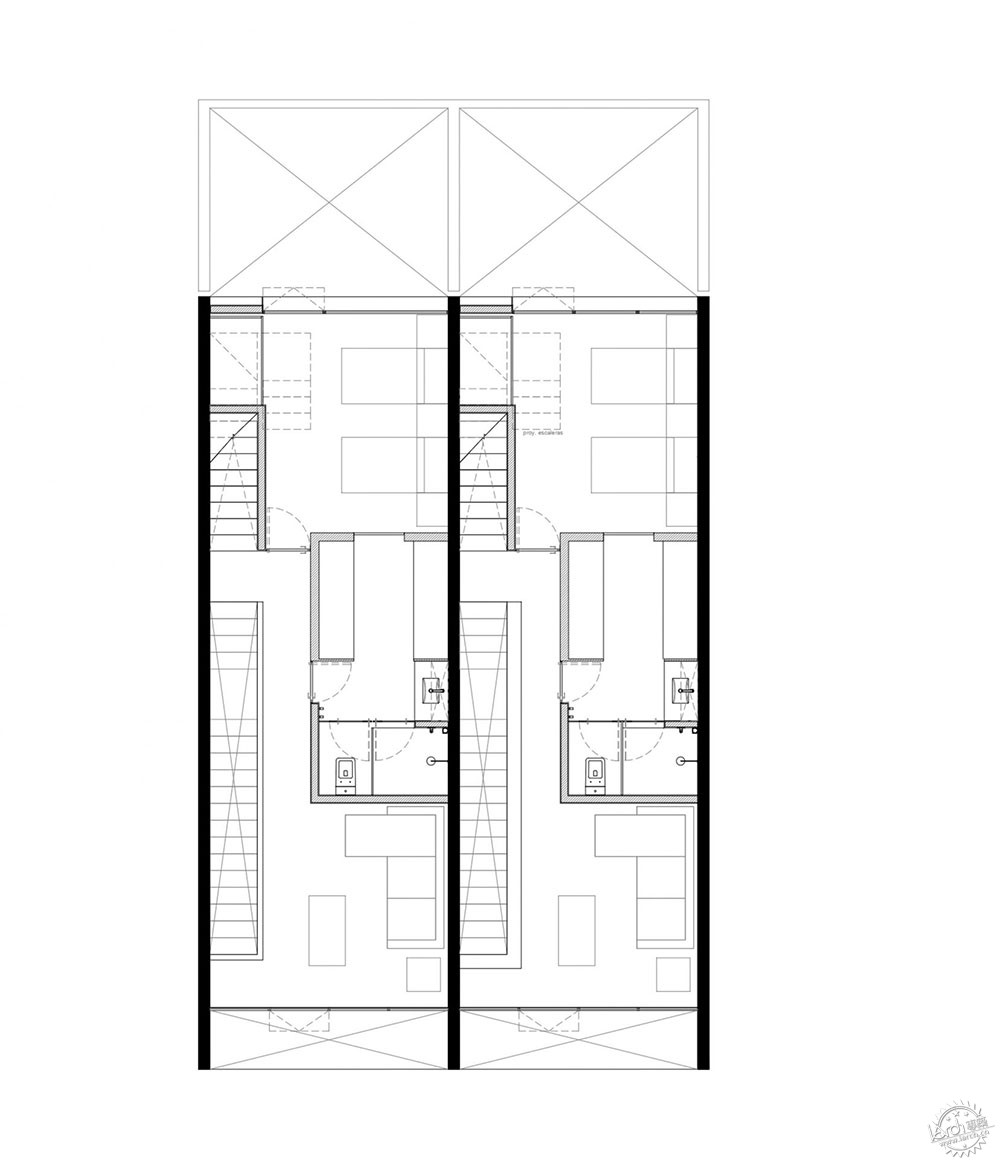
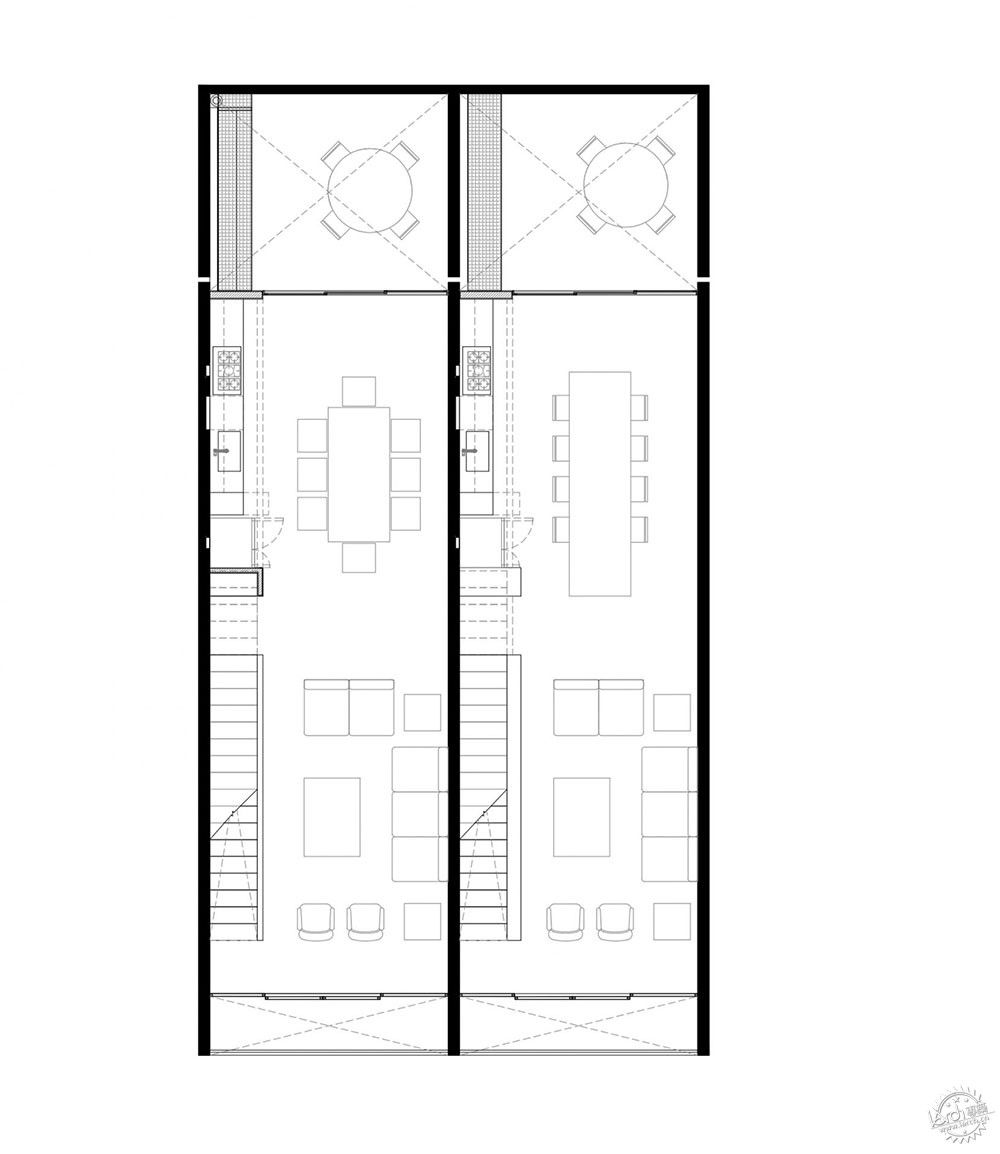
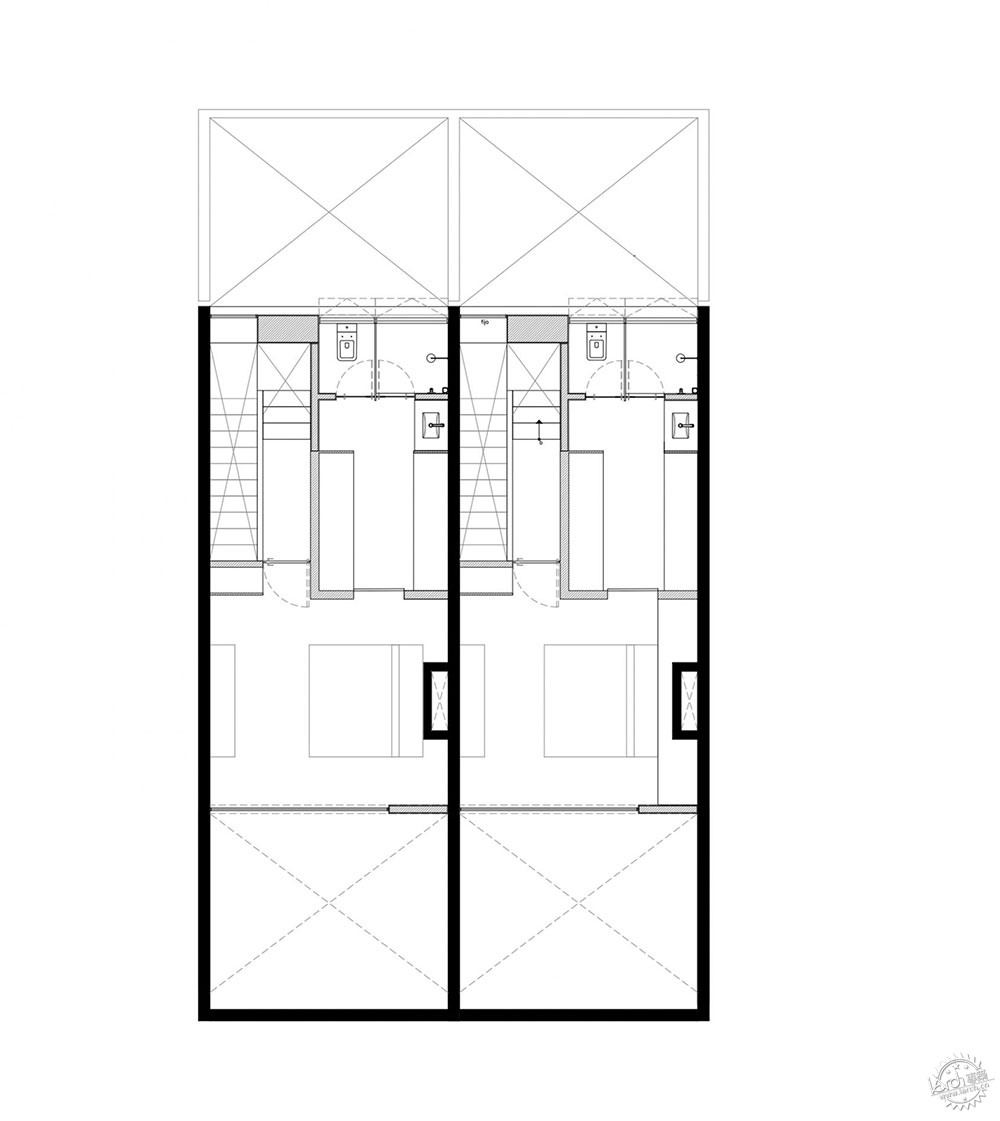
项目信息:
设计团队:Miguel Vargas, Andrés Domínguez, Sergio Delgado, Nancy Estévez, Jonathan Calderón and Antonio Contreras.
Project credits:
Team: Miguel Vargas, Andrés Domínguez, Sergio Delgado, Nancy Estévez, Jonathan Calderón and Antonio Contreras.
|
|
