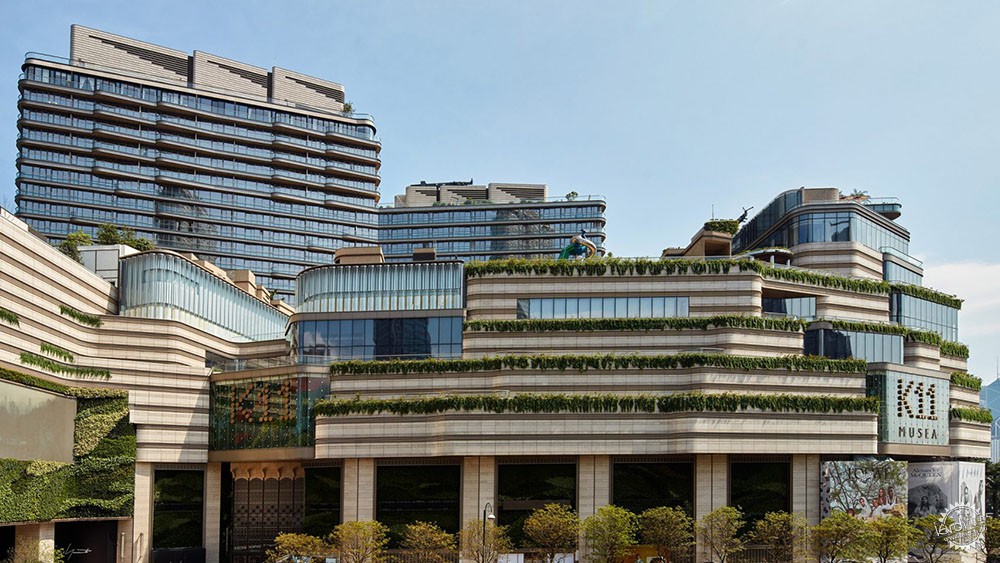
香港K11 Musea购物中心的绿墙
Green wall cascades down K11 Musea shopping centre in Hong Kong
由专筑网王雪纯,小R编译
K11 Musea,是位于香港尖沙咀海滨的购物中心,由Kohn Pedersen Fox领导的建筑团队设计。
这座建筑被葡萄牙石灰石所覆盖,有4,600平方米的绿植幕墙和可作为城市农场的绿色屋顶。
K11 Musea is a shopping centre on the Tsim Sha Tsui harbour-front in Hong Kong, designed by an architecture team led by Kohn Pedersen Fox.
The retail development is clad in Portuguese limestone, with 4,600 square metres of green walls and a green roof featuring urban farms.
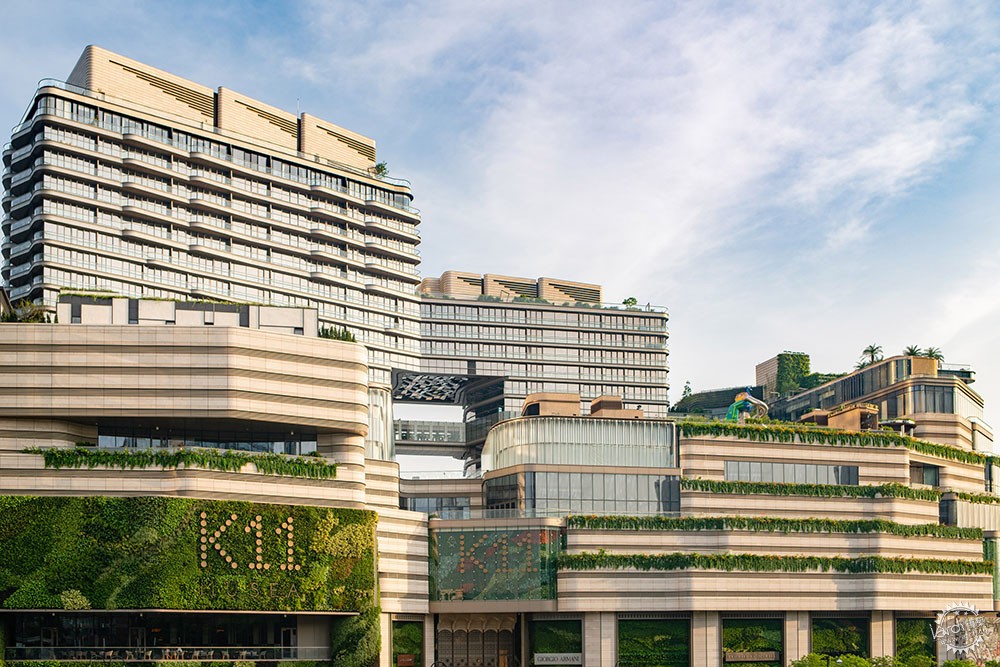
这座十层高的综合大楼是拥有亿万身家的房地产开发商郑志刚在维多利亚港的文化中心。
Kohn Pedersen Fox在维多利亚港区的规划设计还包括65层的Rosewood酒店、K11 Artus服务式公寓和K11 Atelier办公大楼。
The ten-storey complex is cultural centre for the wider Victoria Dockside development of billionaire property developer Adrien Cheng.
Also led by Kohn Pedersen Fox, the Victoria Dockside includes the 65-storey Rosewood Hotel , the K11 Artus serviced apartments and the K11 Atelier office building.
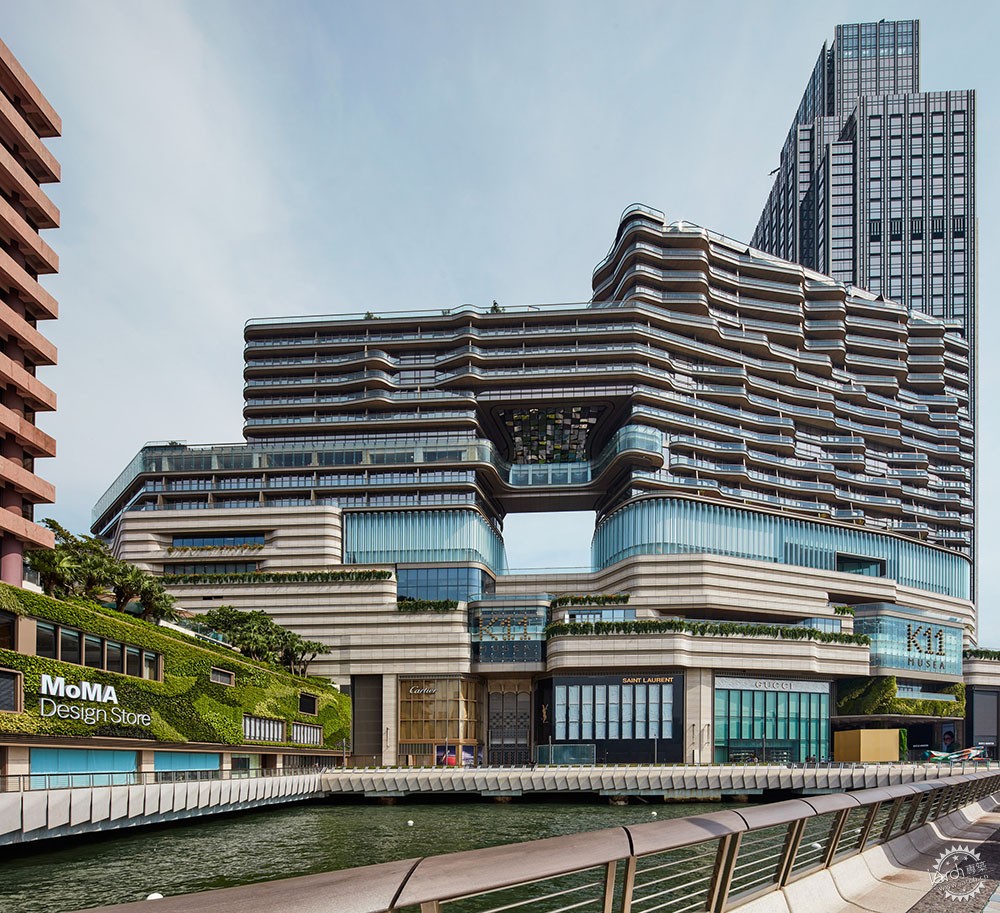
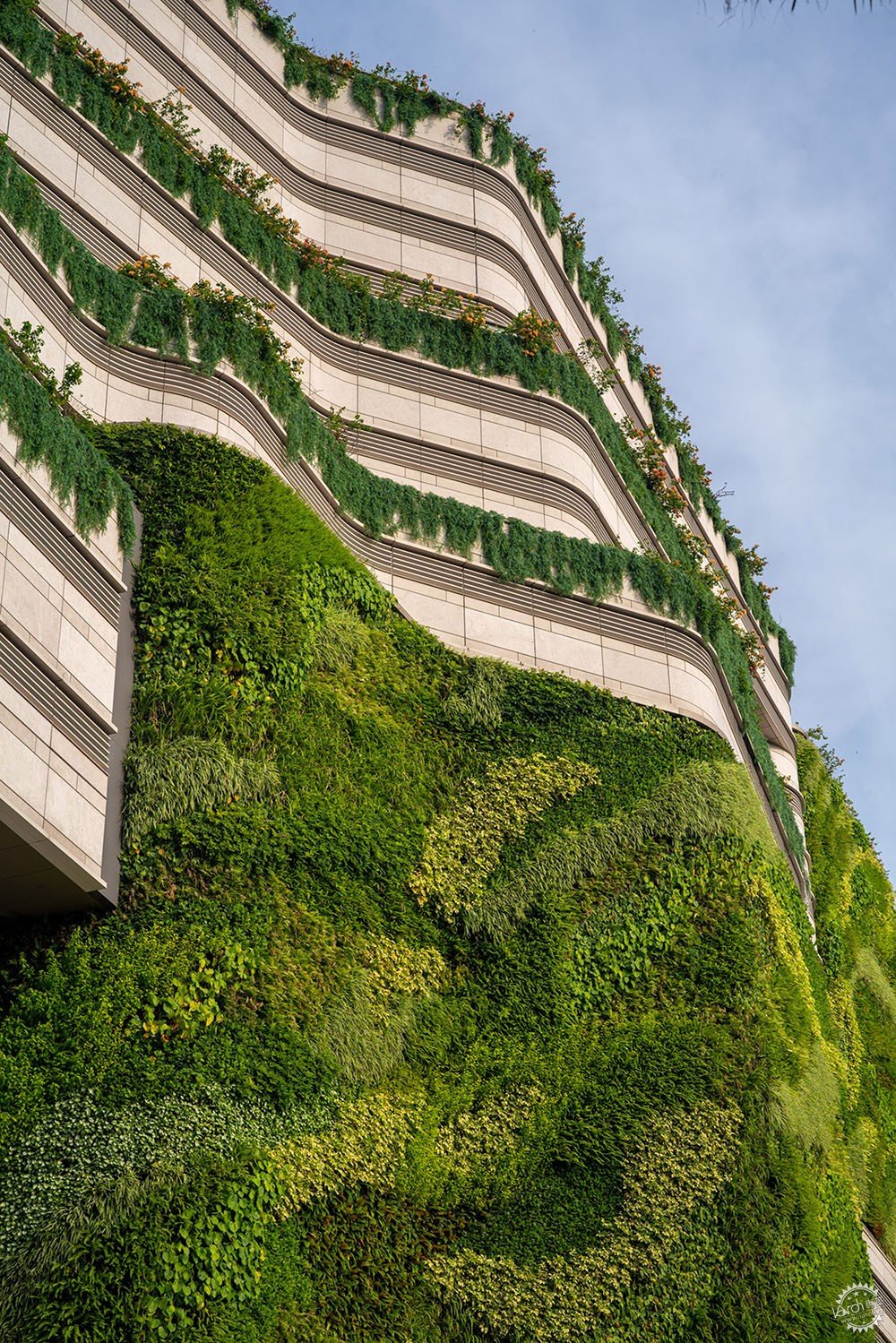
郑志刚说:“ K11 Musea的定位是香港的文化硅谷,将艺术、建筑、设计、可持续性和各种文化形式注入消费者的日常生活中。”
K11 Musea这个作品由100多位专业人士联手打造,例如鹿特丹OMA事务所,景观设计师James Corner Field Operations和香港建筑事务所LAAB。
"The goal of K11 Musea is to become the silicon valley of culture in Hong Kong, injecting art, architecture, design, sustainability and all forms of culture into new consumers' daily lives," said Cheng.
K11 Musea is the work of over 100 collaborators, including Rotterdam-based OMA, landscape designers James Corner Field Operations and local architecture practice Studio LAAB.
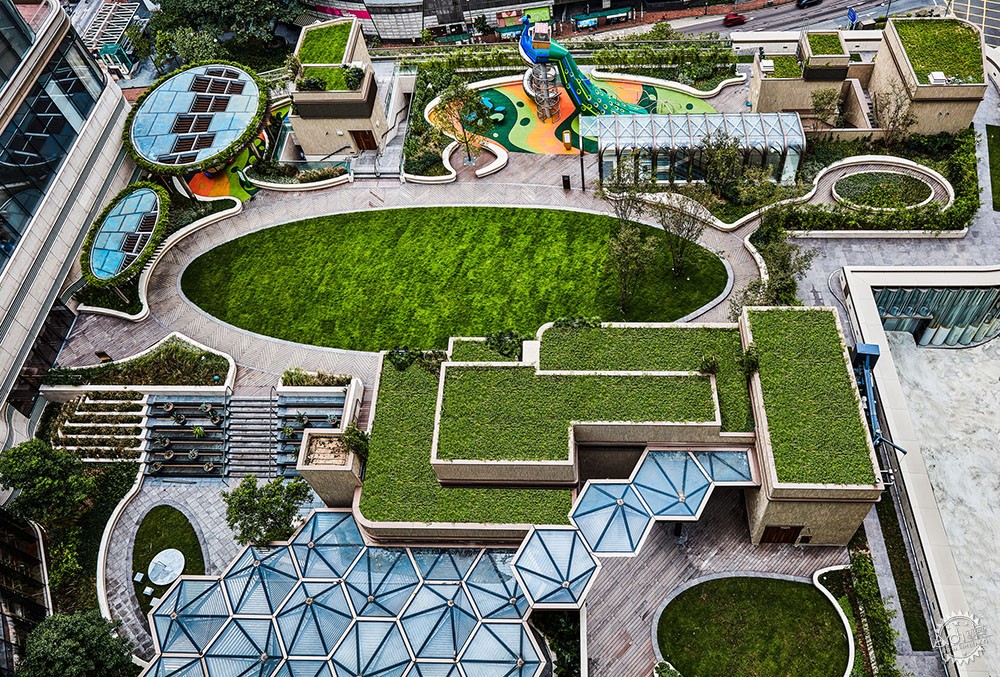
K11 Musea的阶梯形式设置在拱廊般的豪华购物中心和餐厅所围合的区域中。
The stepped form of K11 Musea is surrounded ground level by an arcade-like run of luxury shopping destinations and restaurants.
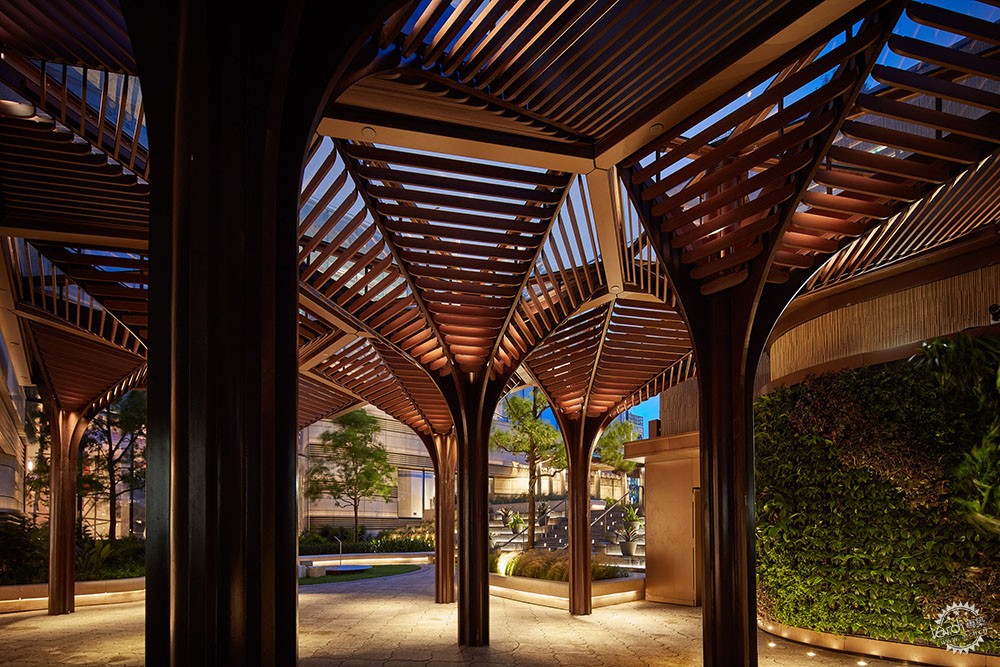
在室内,中庭设了一个35米高的圆灯,其黄铜色调光芒照在一个球形的展览空间内,与上层阳台融为一体。
以手工压制铝板为亮点的中庭由LAAB事务所设计,其形态摹拟树的根系。
Inside, the bronze-coloured atrium has a 35-metre-high oculus, shining down on a geodesic ball-shaped exhibition space that merges with the balconies of the upper levels.
This atrium is lined with hand-stamped aluminium panels, designed by Studio LAAB to resemble the root system of a tree.
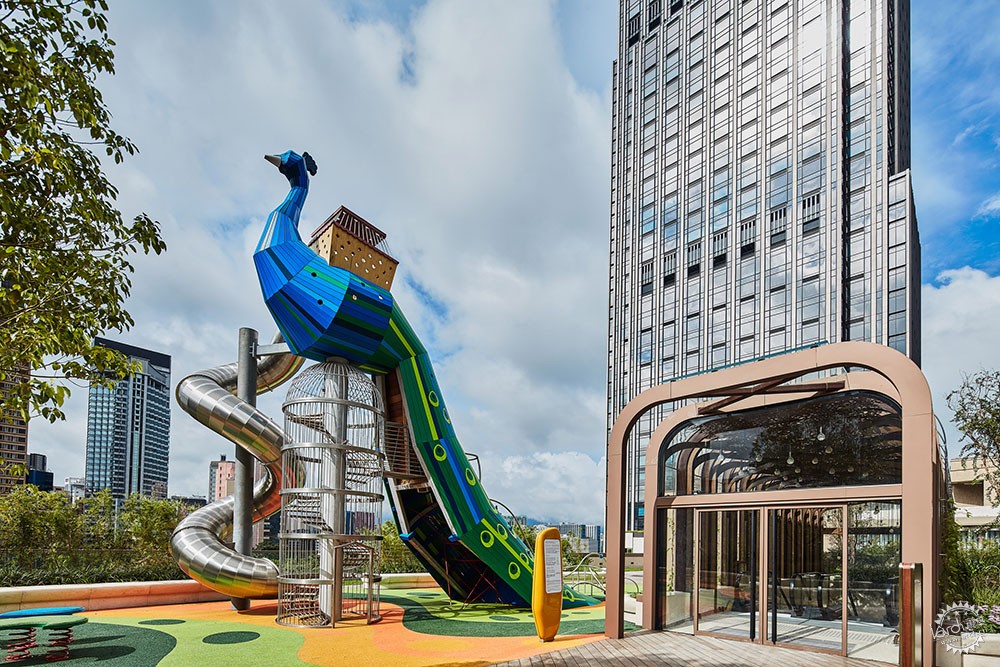

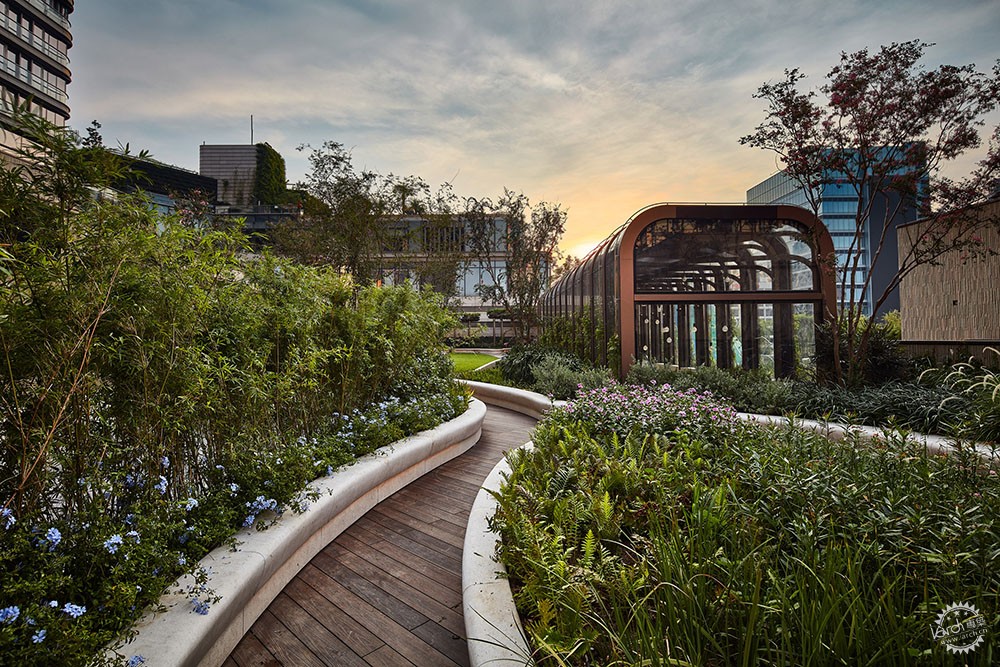
在室外,弯曲的玻璃幕墙围绕着下沉广场,构成了一个类似于露天剧场的空间,可用于举办表演和文化活动。
屋顶花园上还有许多景观装置,比如由丹麦游乐场设计师Monstrum设计的孔雀形态的滑梯。
Outside, a sunken plaza wrapped in a curved glass wall provides an amphitheatre-like space, which will host performances and cultural events.
A rooftop garden is dotted with canopies and structures, including a slide shaped like a peacock designed by Danish playground designers Monstrum.
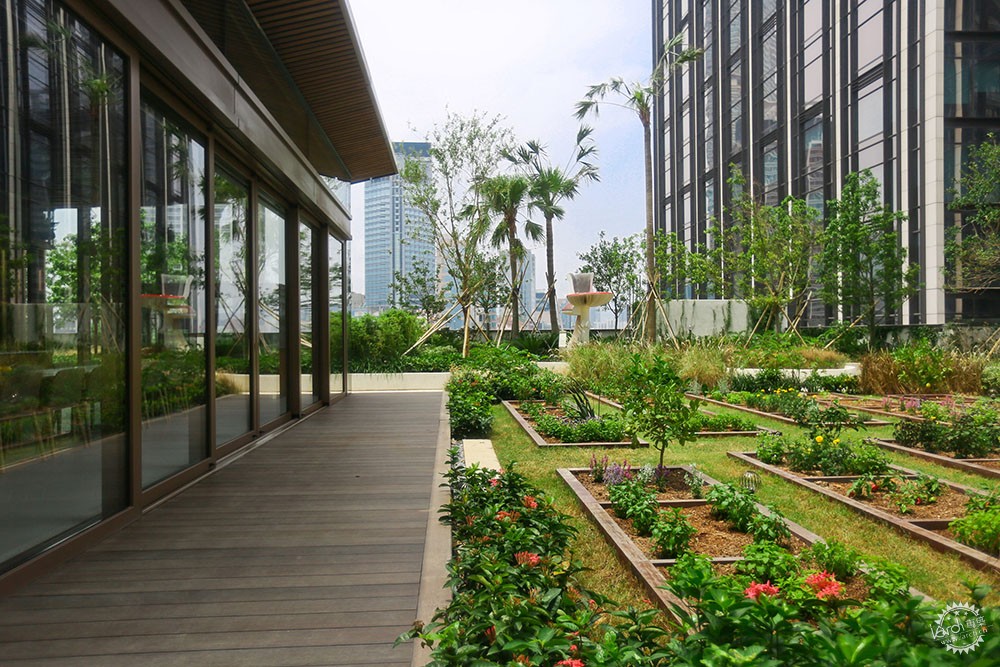
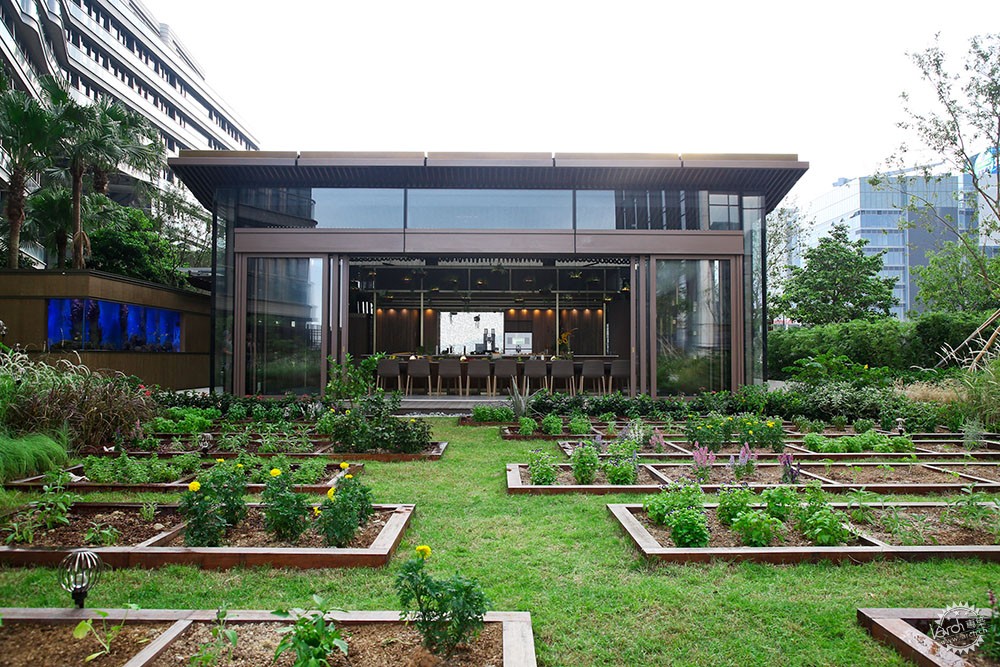
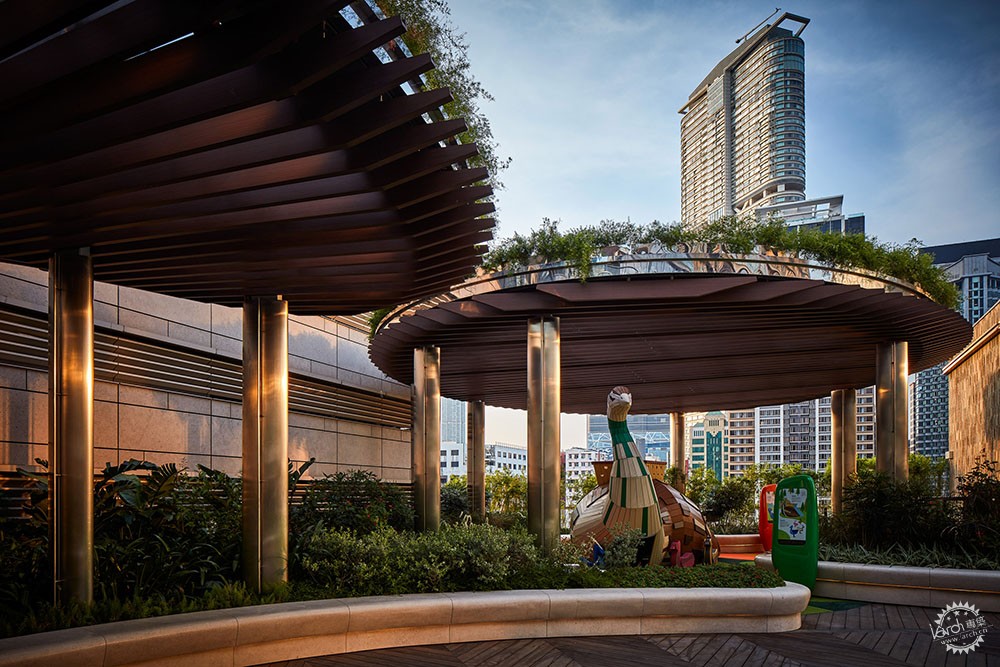
椭圆形的草坪之间设置了滑梯,周围是小型城市农场,购物中心的餐厅可以在这里种植食材。
OMA事务所的Rem Koolhaas和David Gianotten为购物中心设计了一座凉亭,其金属材料氧化后呈现咖啡色。这个叫Kube的小亭子坐落于浮动气球之下,于是气球就成为了凉亭的屋顶。
The slide sits among elliptical sections of lawn and plant beds, surrounded by small urban farms to grow ingredients for the shopping centre's restaurants.
Rem Koolhaas and David Gianotten of OMA have designed an anodised metal coffee-kiosk that will also occupy the site. Called Kube, the kiosk sits below a large floating balloon that doubles as a canopy.
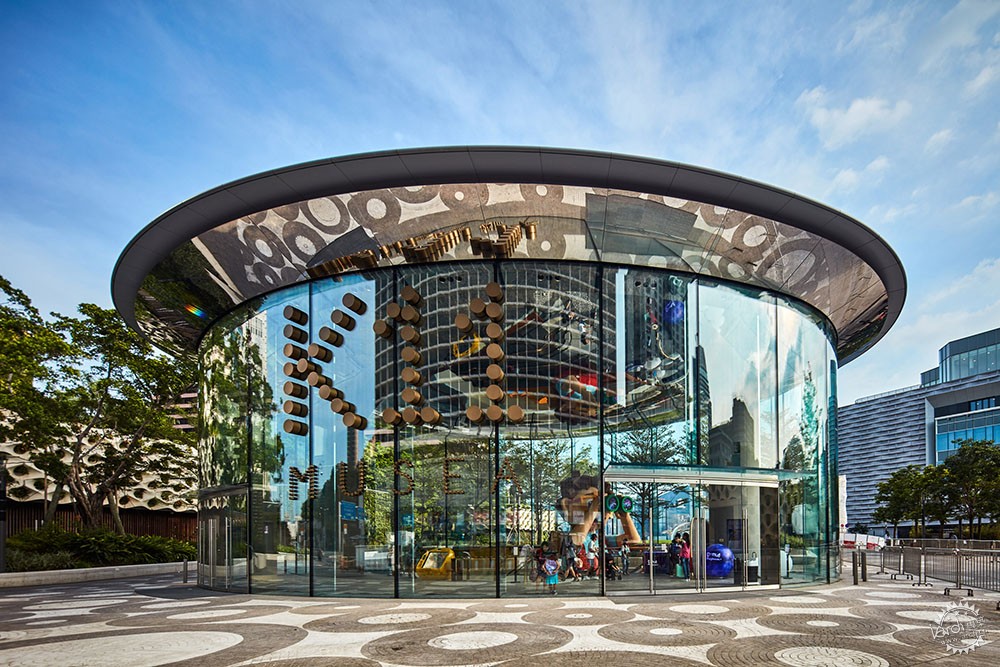
购物中心的附属建筑称为Muse Edition,采用了上世纪70年代的老式华夫格天花板,主要作为MoMA Design商店使用,其内部由Edge Design设计。
该中心会定期使用旋转的展示柜来展示不同国家的艺术品,其中香港设计师的作品会得到更大的支持。
An annexe to the main centre, called Muse Edition, repurposes an original waffle ceiling from the 1970s. It now covers a new MoMA Design Store, with an interior designed by Edge Design.
A rotating collection of public and site-specific art will occupy the grounds of the centre, with a particular focus on promoting the work of Hong Kong designers.
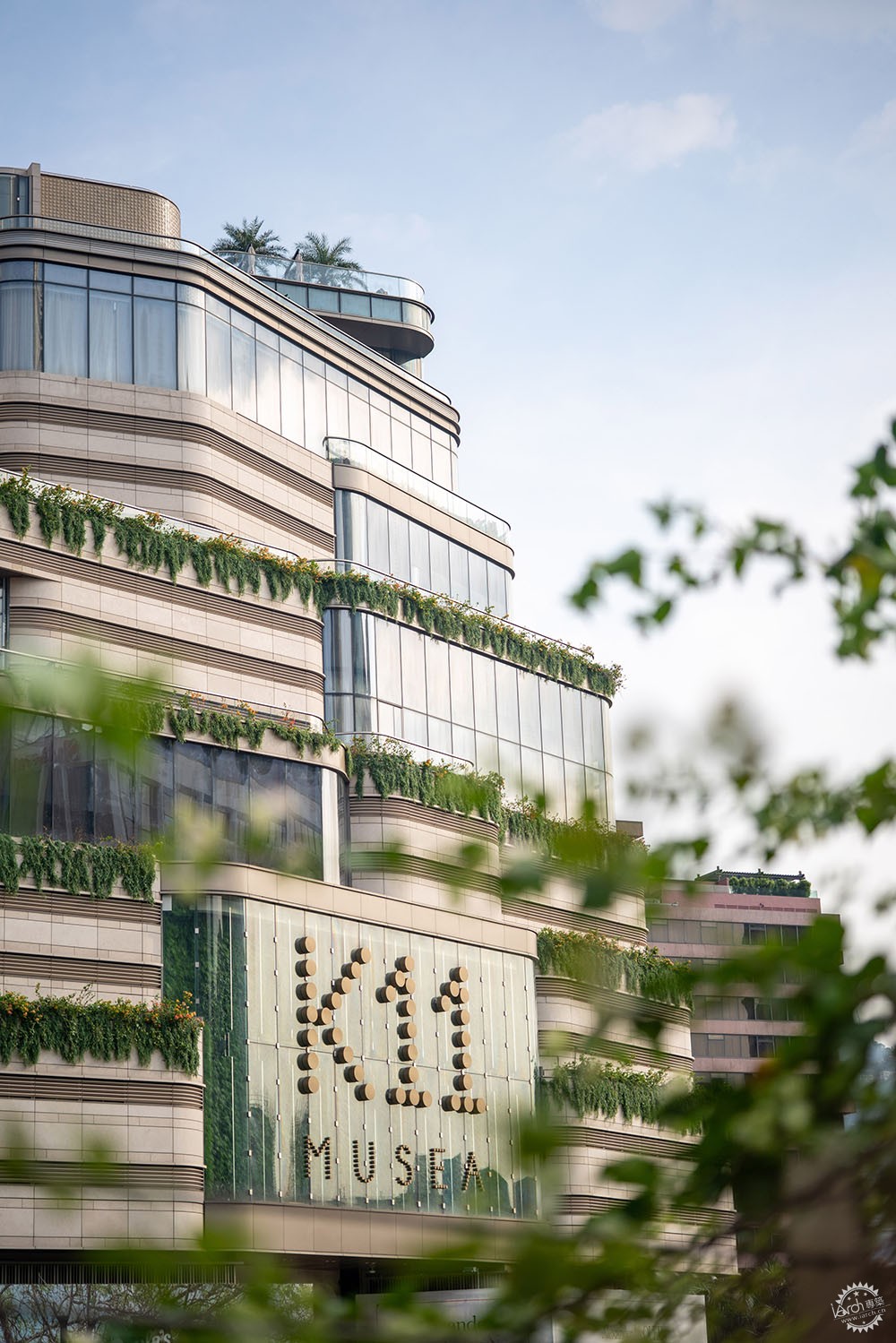
Kohn Pedersen Fox最近还完成了几个大型项目,比如新加坡的鲁滨逊综合大厦和北京最高的摩天楼中信大厦。
Kohn Pedersen Fox have recently completed several large-scale projects, including the mixed-use Robinson Tower in Singapore and the CITIC Tower - Beijing's tallest skyscraper.
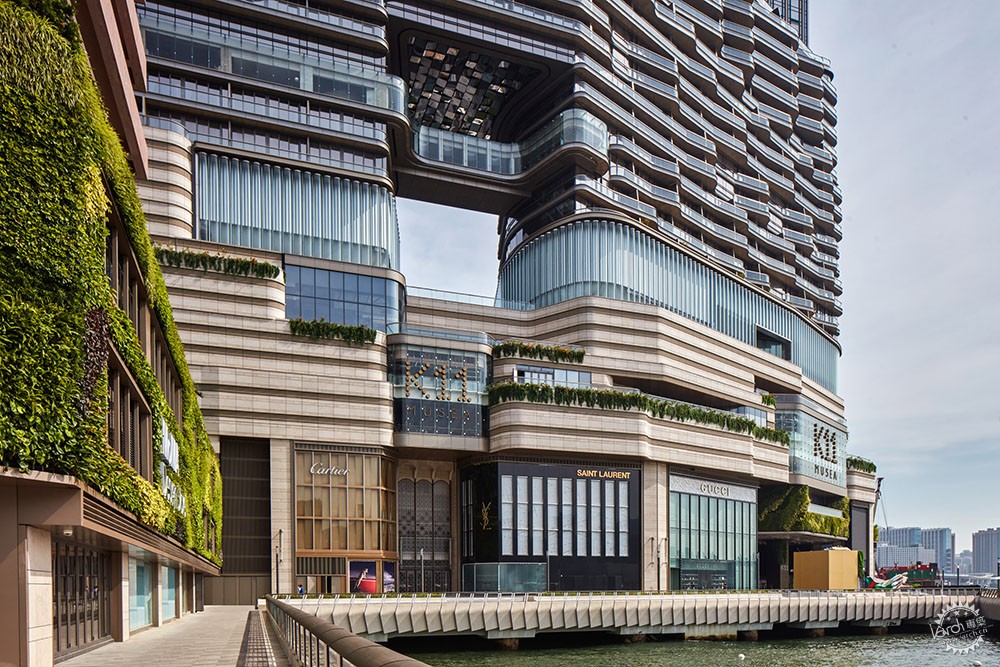
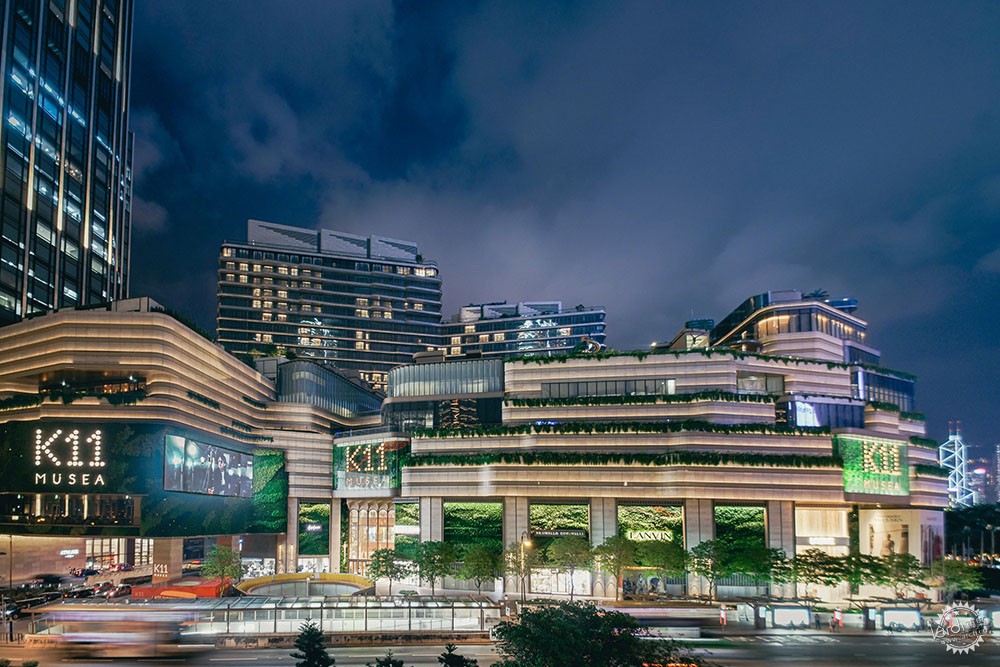
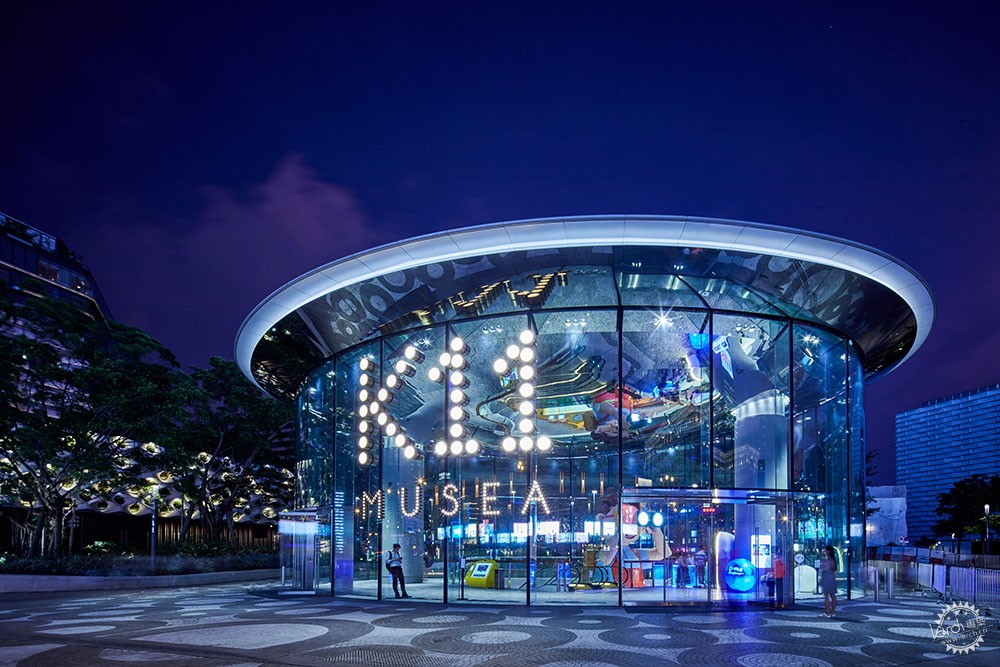
项目信息:
维多利亚港区总体规划
首席建筑师:Kohn Pedersen Fox
执行建筑师:Ronald Lu and Partners
可持续发展顾问:Arup
首席架构师:James Corner Field Operations
景观执行建筑:Urbis
K11 Musea:
总体首席建筑师:Kohn Pedersen Fox
执行建筑师:Ronald Lu and Partners
立面设计,下沉广场,中庭,金球,环形剧场:Kohn Pedersen Fox
自然探索公园入口:PLandscape
歌剧院方案设计:AB Concepts
攀登者、Oculus、Bohemiam展馆、拱门、六边形+椭圆形、自然探索公园温室:LAAB建筑师事务所
Krescent 种植园,Bohemiam花园:James Corner Field Operations
孔雀游乐场:Monstrum
视觉走廊:Leigh + Orange
灯光:Speirs+Major
KUBE:奥马
维多利亚(吊灯):Lasvit
Victoria Dockside Masterplan:
Lead architect: Kohn Pedersen Fox
Executive architect: Ronald Lu and Partners
Sustainability consultant: Arup
Lead architect: James Corner Field Operations
Landscape executive architect: Urbis
K11 Musea:
Overall lead architect: Kohn Pedersen Fox
Executive architect: Ronald Lu and Partners
Façade design, sunken plaza, atrium, Gold Ball, Doughnut Playhouse: Kohn Pedersen Fox
Entrance, Nature Discovery Park: PLandscape
Schematic design of Opera Theatre: AB Concepts
Escalating Climbers, Oculus, Bohemiam Pavilion, Arches, Hexagons + Ovals, Nature Discovery Park Conservatory: LAAB Architects
Krescent Planter, The Bohemiam Garden: James Corner Field Operations
Peacock Playground: Monstrum
Visual Corridor: Leigh + Orange
Lighting: Speirs + Major
KUBE: OMA
Victoria (chandelier): Lasvit
|
|
