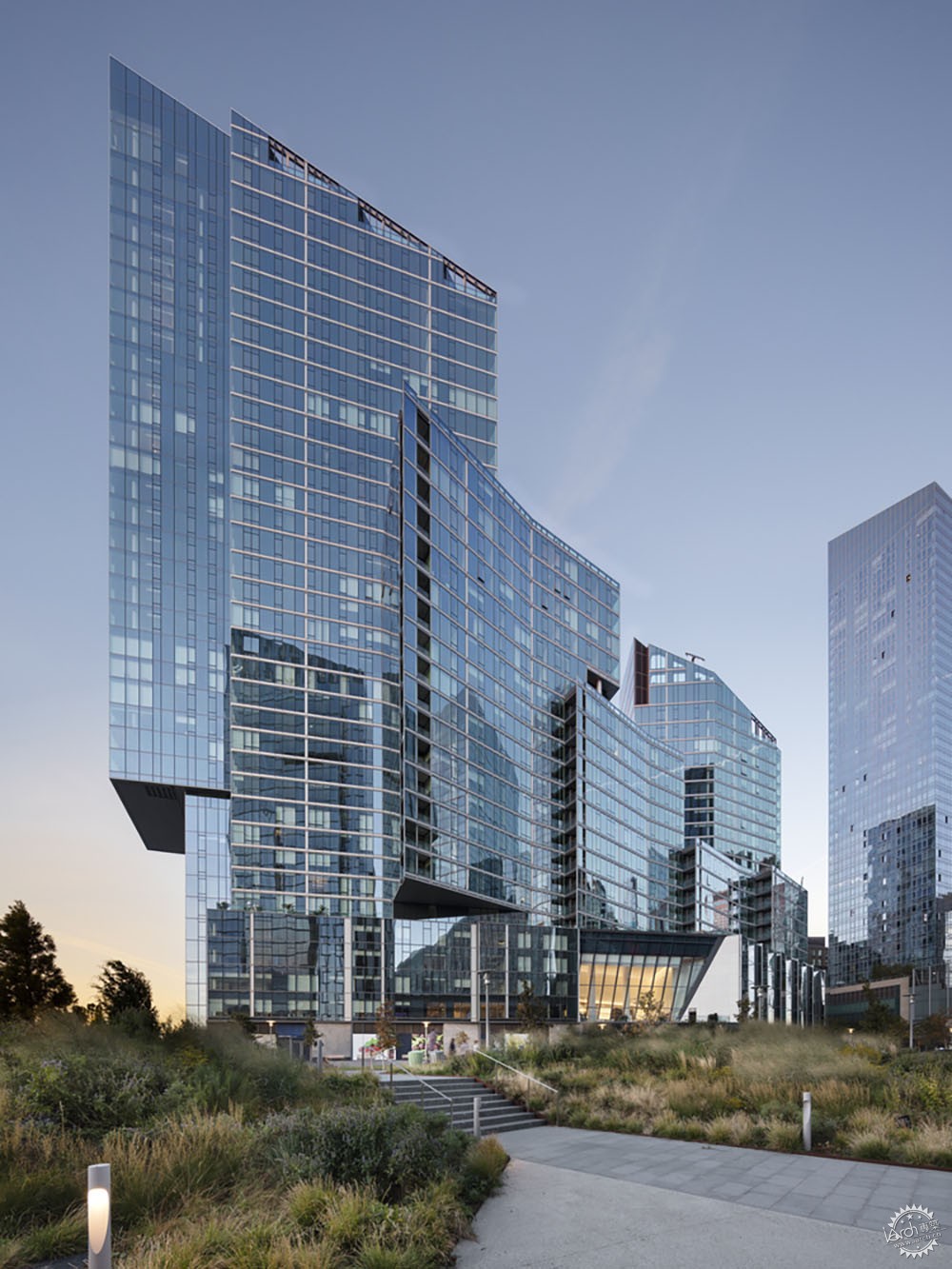
纽约2 Waterline Square公寓大楼 / Kohn Pedersen Fox Associates
2 Waterline Square Building / Kohn Pedersen Fox Associates
由专筑网沈17,小R编译
来自建筑事务所的描述。通过创造性的规划以及严格遵循旧控规的体块调整,KPF建筑事务所满足了委托人的构想,串联起共646间单元,其中160套商品房,216套租赁房,并提供了充足的室外空间和配套设施。
Text description provided by the architects. Through creative planning and massing adjustments within the strict confines of a previously approved scheme, KPF achieved the client’s brief, weaving together 646 units total (160 condo, 216 rental) with plentiful outdoor space and amenities.
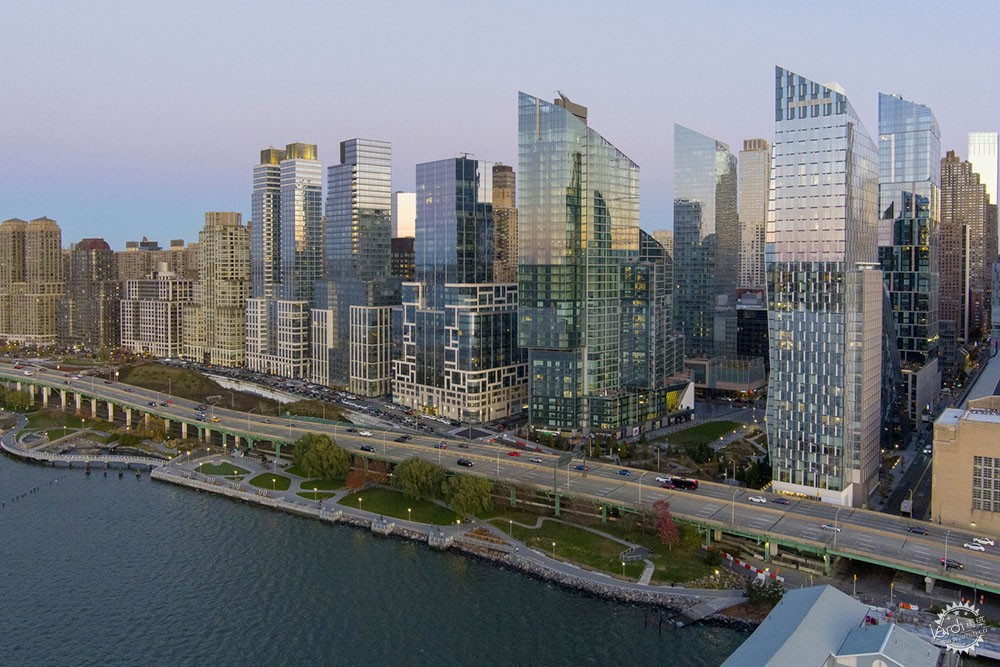
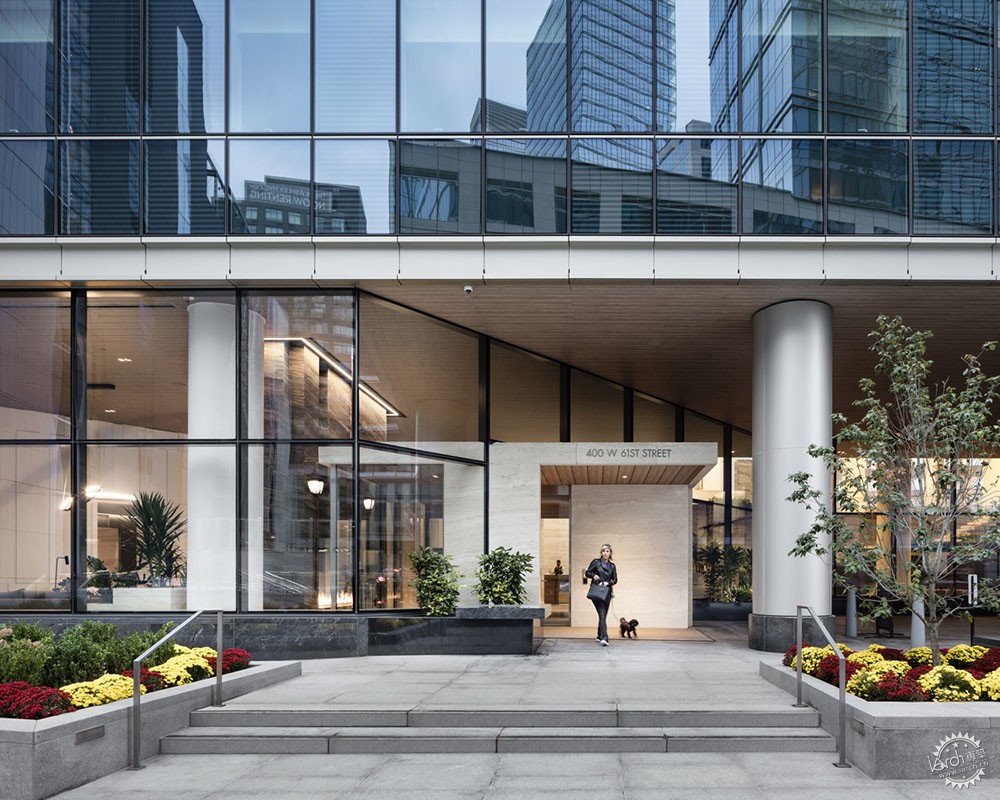
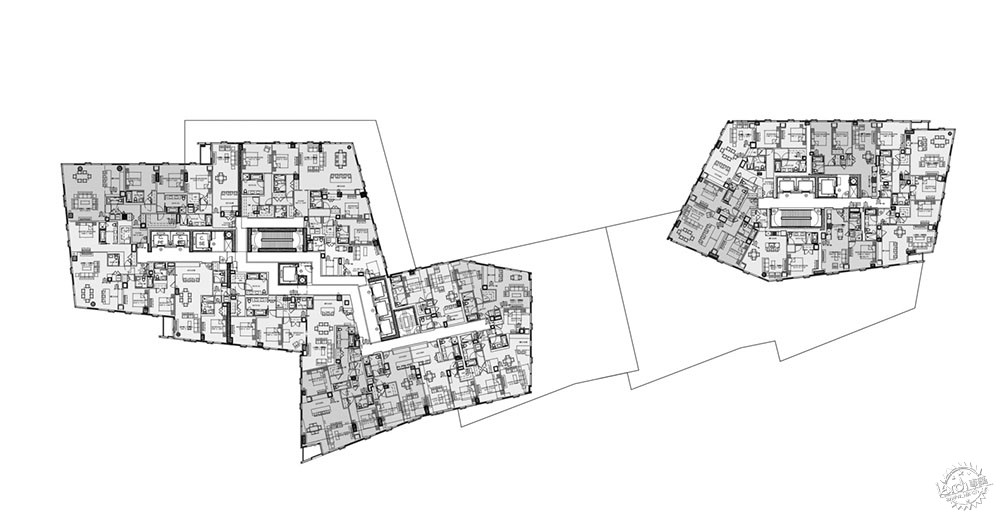
该项目位于哈德逊河和上西区密集的城市肌理之间,融合了豪华公寓、市场价格租赁公寓和经济适用房。地面层配有混合零售和配套,不仅激活了街区,而且补充了临近哥伦布商圈和林肯中心的活力。同时,露台和户外生活空间结合发展中心公园,调和了高密度城市和开敞河岸间的关系。
Sited between the Hudson River and the dense urban fabric of the Upper West Side, 2 Waterline Square accommodates a blend of luxury condominiums, market-rate rental apartments, and affordable housing units. At the ground level, it activates the neighborhood with a mix of retail and amenities, complementing the vitality of nearby Columbus Circle and Lincoln Center. Meanwhile, terraces and outdoor living spaces, in conjunction with the park at the center of the development, mediate between the density of the city and the openness of the riverfront.
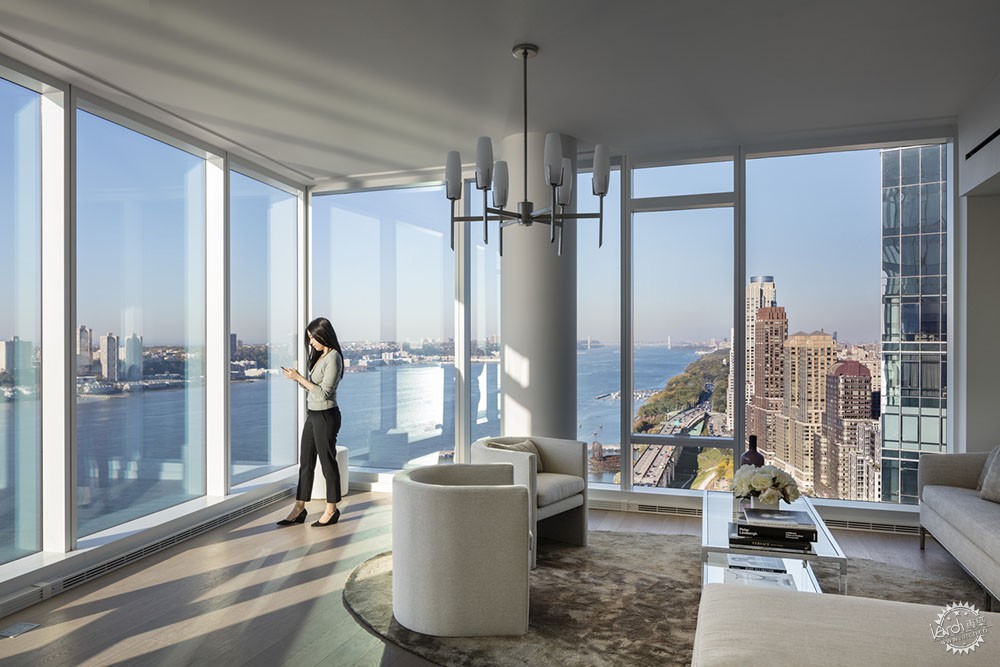
为了避免压倒性的"超级街区"规模,建筑物的体量被打破。两座塔楼通过多角的交错体量连接,将光线和空气引入到所有单元。通过打开建筑裙楼,中央大厅进一步打破了建筑的规模,从而充分利用南侧的公园,为建筑补充日光。
To avoid an overwhelming “superblock” scale, the massing of the building is broken down. The two towers are connected by staggered volumes with multiple corners to bring light and air to all the units. The central lobby further breaks down the building’s scale by opening up the podium to take full advantage of the park to the south and pull additional daylight into the building.
建筑设计:Kohn Pedersen Fox Associates
类型:公寓
面积:1128748平方英尺(约104864平方米)
年份:2019年
摄影:Raimund Koch, Aaron Fedor
制造商:AutoDesk, Pure + FreeForm, Schöck, Hanover, Overhead Door, Wausau Window and Wall Systems, Construction Specialists
设计团队:Douglas Hocking
高级设计师:Emily McNally
项目经理:Ephraim Lasar
委托人:GID Development Ground
工程:WSP Group
景观:Matthews Nielson
室内设计:YabuPushelberg
城市:纽约
国家:美国
APARTMENTS, NEW YORK, UNITED STATES
Architects: Kohn Pedersen Fox Associates
Area: 1128748 ft2
Year: 2019
Photographs: Raimund Koch, Aaron Fedor
Manufacturers: AutoDesk, Pure + FreeForm, Schöck, Hanover, Overhead Door, Wausau Window and Wall Systems, Construction Specialists
Design Team: Douglas Hocking
Senior Designer: Emily McNally
Project Manager: Ephraim Lasar
Clients: GID Development Ground
Engineering: WSP Group
Landscape: Matthews Nielson
Interior Designer: YabuPushelberg
City: New York
Country: United States
|
|
专于设计,筑就未来
无论您身在何方;无论您作品规模大小;无论您是否已在设计等相关领域小有名气;无论您是否已成功求学、步入职业设计师队伍;只要你有想法、有创意、有能力,专筑网都愿为您提供一个展示自己的舞台
投稿邮箱:submit@iarch.cn 如何向专筑投稿?
