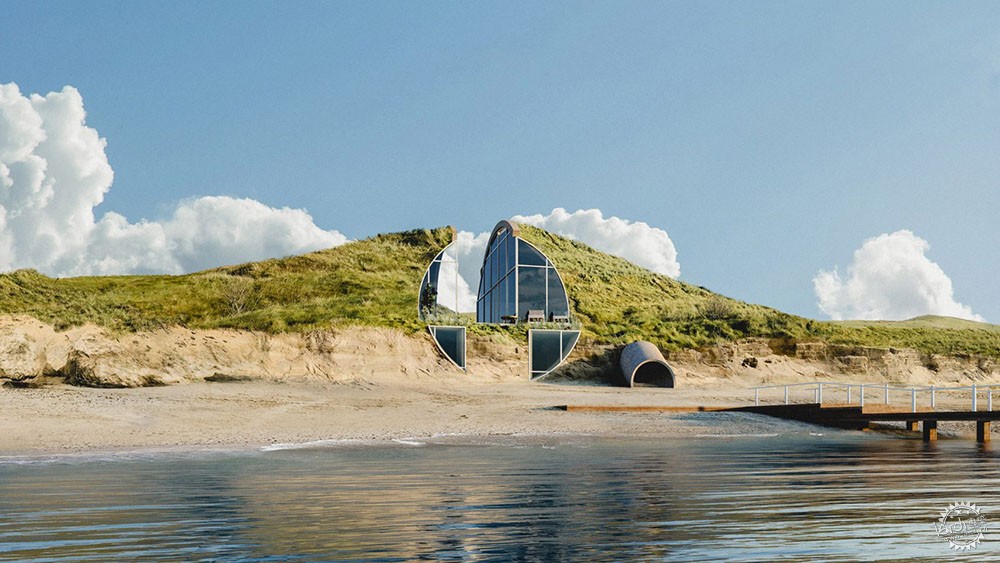
沙丘之家
Studio Vural imagines off-the-grid Dune House for Cape Cod
由专筑网王帅,小R编译
Vural建筑事务所设计了一个海滨度假住宅方案,该方案位于沙丘之中,并且在不影响公共设施的情况下正常运作。
沙丘之家位于马萨诸塞州Cod半岛Wellfleet村庄的沿海处。
建筑师Selim Vural是布鲁克林一家同名公司的负责人,他对这个地区非常熟悉,因为他每年夏天都会和家人一起去那里度假。
经过多年对当地气候、景观和建筑研究之后,纽约市一家房地产开发商与Vural接洽,希望在海滩上建造一座个人度假屋。Vural构想了一座可以自给自足的位于沙丘之中的两层建筑。他称这座建筑为“减法结构”。
Architecture practice Studio Vural has envisioned a seaside holiday dwelling that is carved into sand dunes and operates without relying on public utilities.
Dune House is designed for a coastal site in Wellfleet, a small hamlet located on the hook-shaped peninsula of Cape Cod in Massachusetts.
The architect Selim Vural, who leads an eponymous firm in Brooklyn, knows the area well, as he vacations there with his family every summer.
After years of studying the local climate, landscape and architecture, Vural was approached by a New York City real estate developer seeking to build a personal holiday house on the beach. Vural conceived a two-storey, self-sufficient dwelling that is carved into sand dunes. He calls it "subtractive architecture".
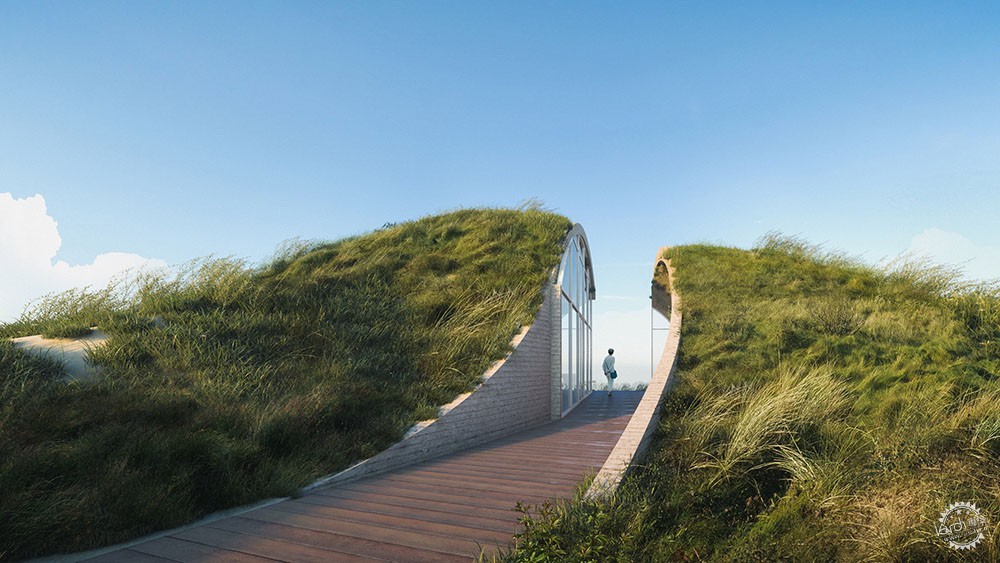
Vural说:“从海上角度来看,这座建筑好像圆形的切口,它和大自然完美融合在一起,海岸线的轮廓保持不变,而房子是沉浸式的,并非强加式。”
Vural说开发商计划在今年秋天开始施工,他正在“进一步研究沿海法规”。
在平面图中,沙丘之家的上层呈八角形,它由中间是屋顶的结构连接着两翼。顶层可作为公共场所,上面有厨房和用餐区域。
楼梯通向较低的一层,这在平面图里表达为矩形,这里有一系列卧室等空间。楔形窗户除了良好的采光性之外,还让海平面的美景尽收眼底。
"Since the house is only recognisable from sea as a circle with a cut, it blends seamlessly with nature," Vural said. "The shoreline silhouette remains unchanged – the house is immersed, not imposed."
Vural said that construction is scheduled to begin this fall, noting that he is "looking further into coastal regulations".
In plan, the upper level of Dune House takes the shape of an octagon. It consists of two wings that are linked by a central breezeway. This top floor houses public functions, such as a kitchen and dining area.
Stairs lead down to the lower level – which is rectangular in plan – where the architect has placed a series of bedrooms and a den. Wedge-shaped windows are designed to bring in daylight and offer views of the water.
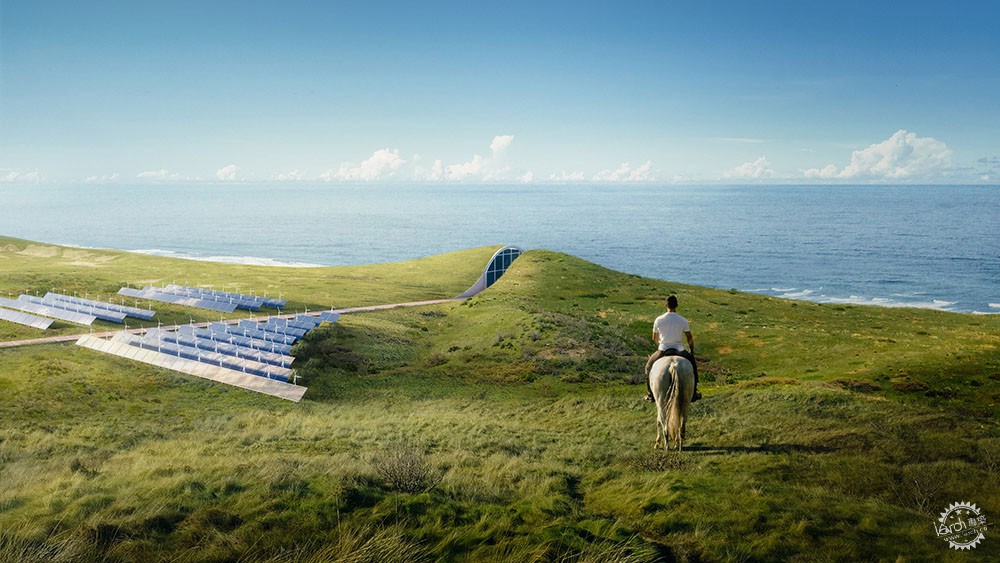
该住宅被通过深桩锚定。住宅的墙由粉煤灰混凝土和设置在金属框架内的三个隔热玻璃组合而成。窗户的材质可以阻挡暴风骤雨。
在方案中,住宅的很大一部分覆盖着本地植物,这些植物有助于减少碳排放。两翼的通道由瓷板搭建,类似于木材在建筑之中的渲染感受。
这些图像展现了内部空间,包括白色油漆的混凝土墙、抛光的混凝土地板和蓝色粘土砖。橱柜和镶板使用了竹子。
住宅的电力来源于太阳能电池板和微型风力涡轮机。额外的电能将被储存在“氧化锌电池之中,将来会进行技术更新”。
The home is designed to be anchored to the site via deep piles. Walls are intended to be made of fly-ash concrete and large stretches of triple-insulated glass set within metal frames. The windows are designed to be storm-resistant.
In the scheme, a significant portion of the dwelling is blanketed with native plants that help "sponge up" carbon emissions. The decking of the breezeway is made of porcelain planks that resemble wood in the architect's renderings.
The images show interior spaces that feature white-painted concrete walls, polished concrete floors and blue clay tiles. Bamboo is used for cabinetry and panelling.
A solar panel array and mini wind turbines are intended to generate electricity for the home. Extra power would be stored in the "the latest oxidised-zinc batteries designed to be replaced as the technology advances".

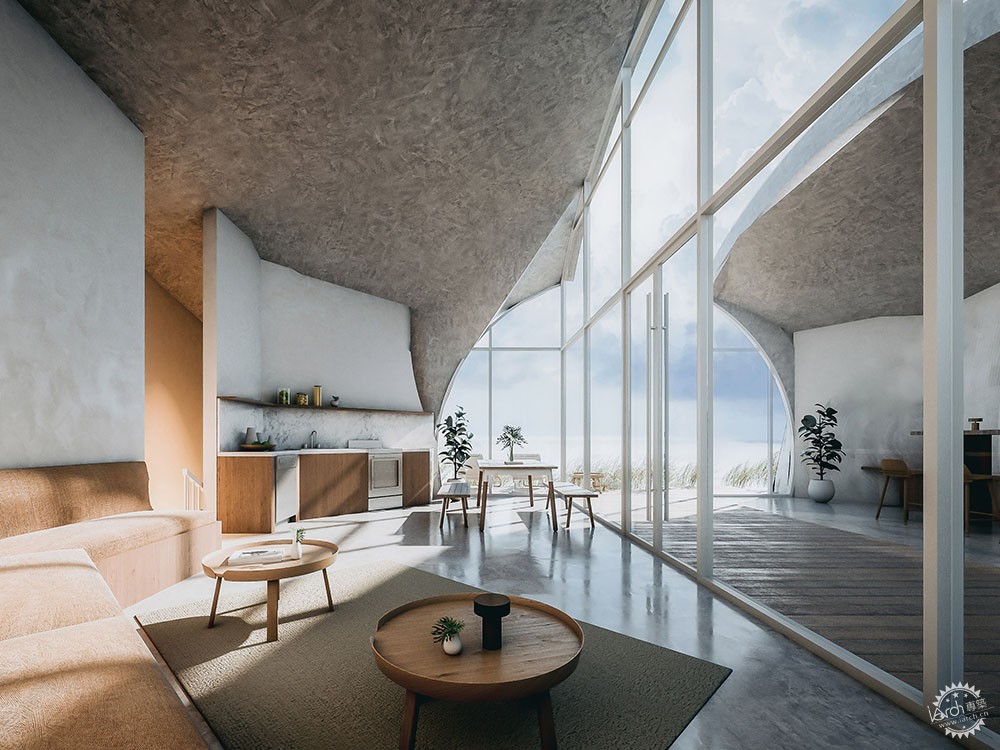
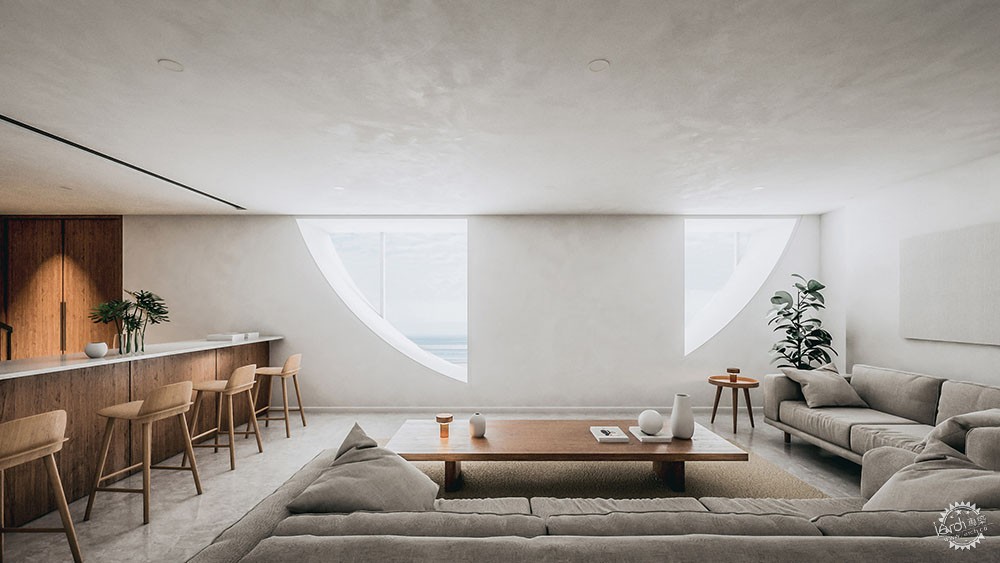
雨水收集和储存系统旨在可以提供新鲜的饮用水。水槽和淋浴将使用过滤后的地下水,该地区有丰富的地下水资源。
地热系统能够为住宅供热,而在住宅下面有一个“生态混凝土盆”来辅助温度控制。
建筑师表示:“锚固砂桩还安装了导电流体管道,使房间内部保持冬暖夏凉。”
“一旦你在夏天碰到水泥墙,犹如冰镇汽水罐,而在冬天,它就变成是一盏温热的茶杯。”
其它类似的建筑还有由设计师Amey Kandalgaonka 设计的一座现代主义混凝土住宅,他将住宅整合到巨石之中,还有Precht设计的外形呈管状树屋,这座建筑有着大圆窗。
摄影:Vural建筑事务所
The aim is that a rainwater collection and storage system would supply fresh drinking water. Sinks and showers would use filtered groundwater, of which there is an abundance in the area.
A geothermal system would heat and cool the dwelling, with an "eco-concrete basin" under the house aiding in temperature control.
"The anchoring sand piles also contain conductive fluid piping, which convey the coolness in the summer and warmth in the winter," the architect added.
"Once you touch the concrete walls in the summer, it will feel like a chilled soda can, and in winter, it will be a lukewarm tea cup."
Other unusual houses that have been envisioned for natural settings include a modernist concrete dwelling by designer Amey Kandalgaonka that is integrated into a giant boulder, and a modular treehouse by Precht that features tube-shaped rooms and large round windows.
Images are by Studio Vural.
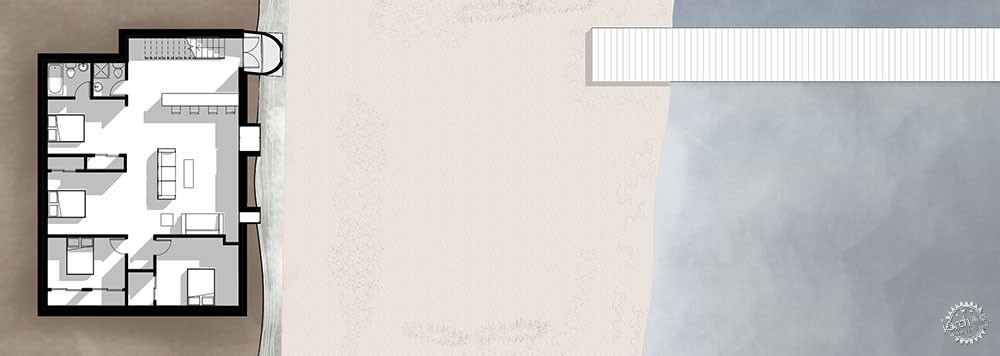
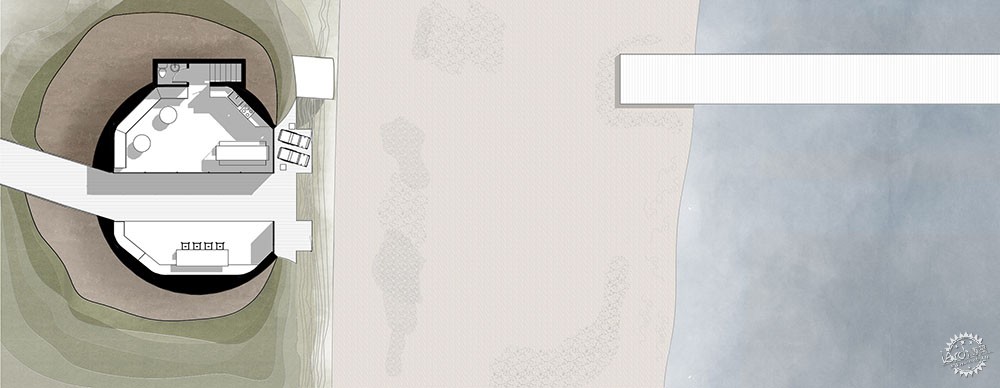




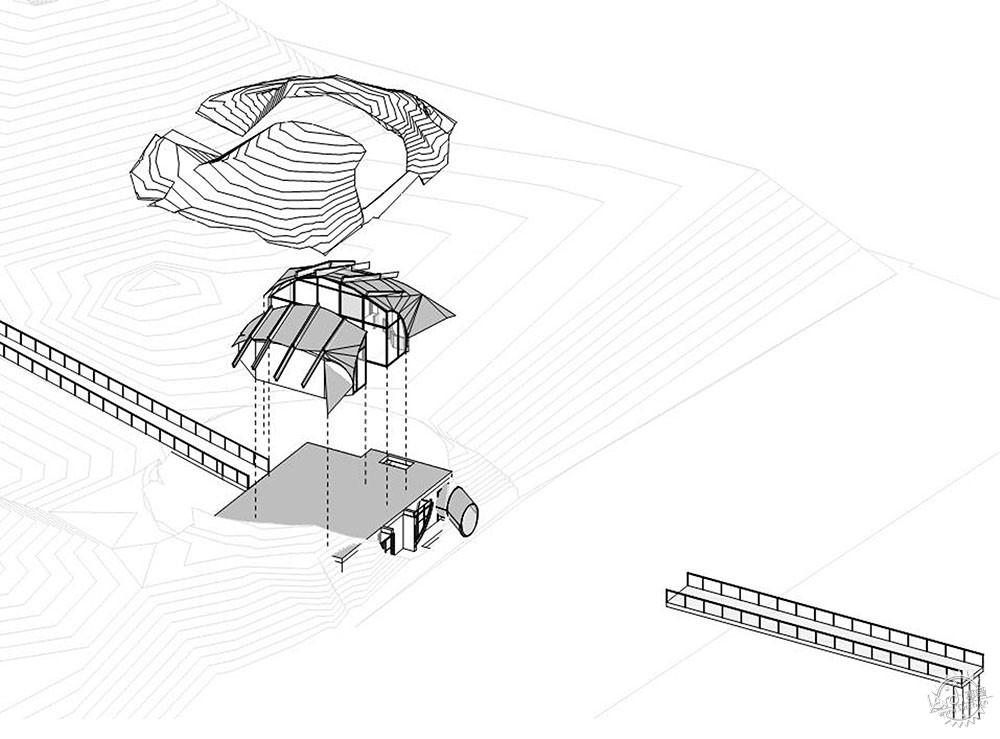
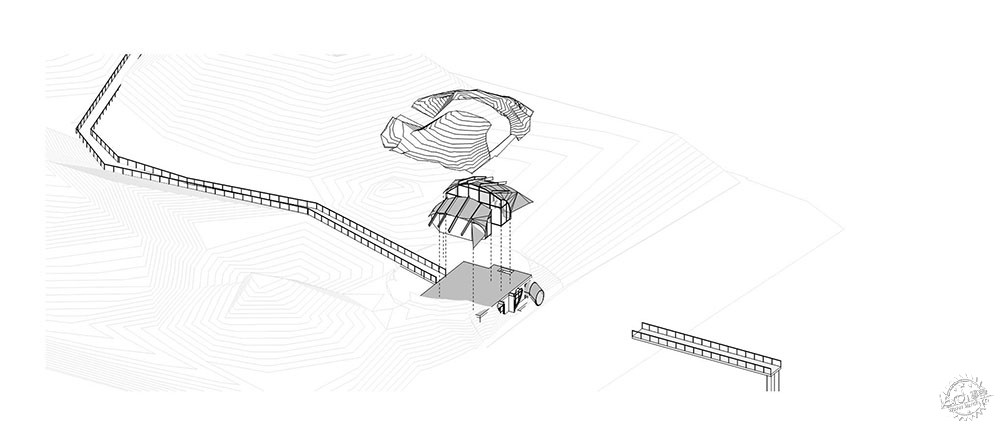
|
|
专于设计,筑就未来
无论您身在何方;无论您作品规模大小;无论您是否已在设计等相关领域小有名气;无论您是否已成功求学、步入职业设计师队伍;只要你有想法、有创意、有能力,专筑网都愿为您提供一个展示自己的舞台
投稿邮箱:submit@iarch.cn 如何向专筑投稿?
