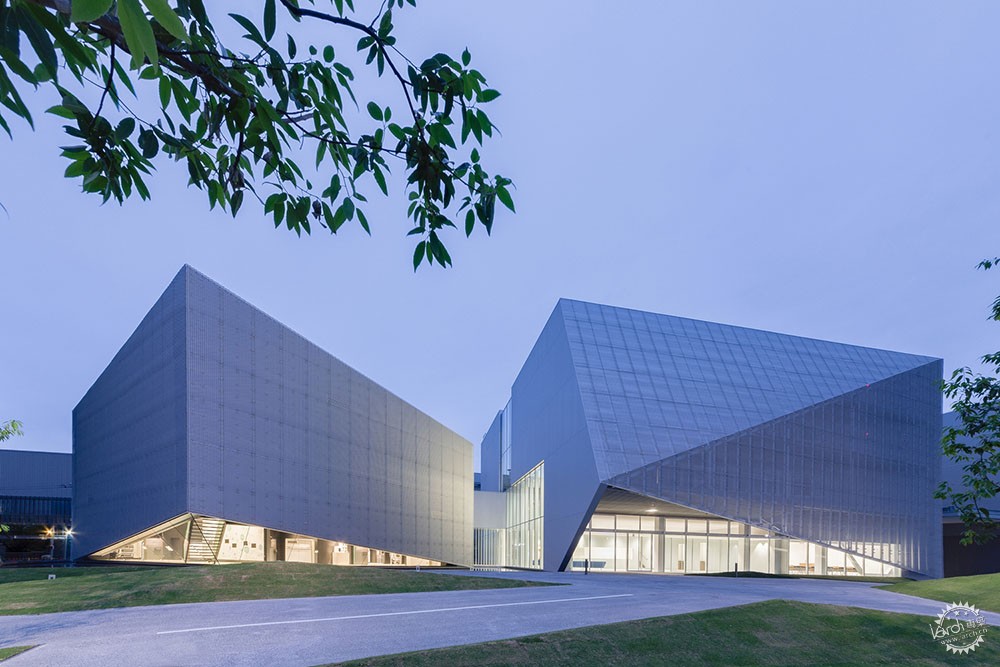
Miura Showroom / Takenaka Corporation
由专筑网小R编译
“水的3种状态”——日本的Miura公司委托建筑师进行独特的设计,设计方案象征着整体品牌,并且能够感动来自世界各地的游客。
这座建筑代表了水的3种状态,分别是固态、液态,以及气态。
Miura公司希望和游客进行交流与沟通,通过这种方式,建筑师通过水将展览和建筑融合在一起,构成展厅,给人们带来丰富的体验。
"3 STATES OF WATER" - Famous throughout Japan, for its water solutions, Miura Corporation requested a unique design that symbolized their brand and would impress visitors throughout the world.
The building expresses the "3 states of water" in an architectural form: Solid, Liquid, Gas.
This is what Miura Corporation wishes to communicate to it’s visitors. In this way, we aimed to merge the exhibitions and architecture through the medium of water to create a showroom which will provide visitors with an enriched spatial experience.

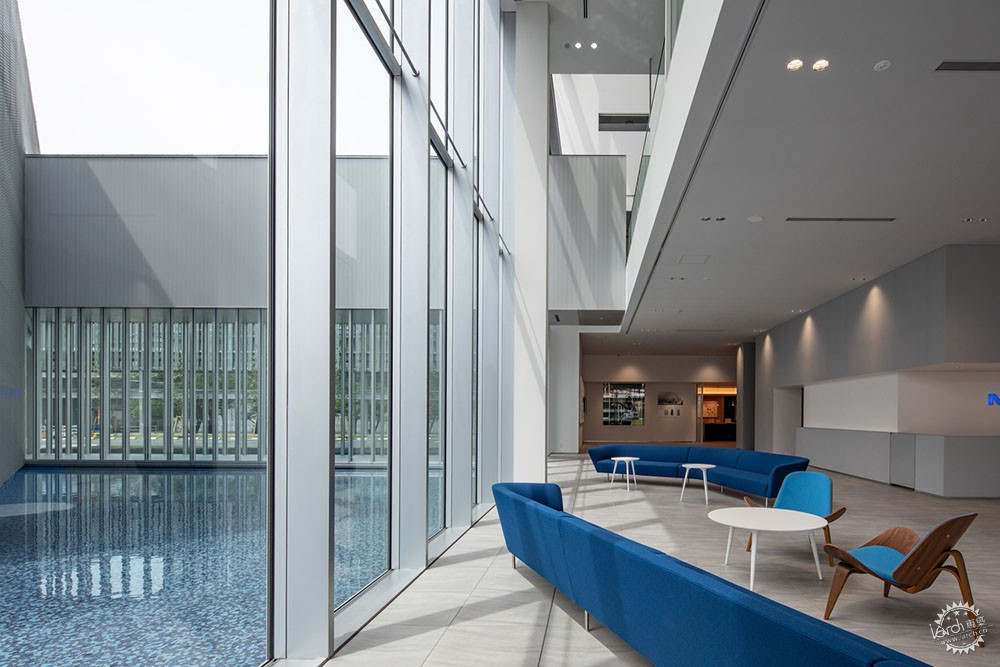

强调水的交流——建筑师为了让人们感受到“水”元素的存在,将建筑分为了入口区、办公区,以及展示区三个部分,然后通过廊道将几个空间连接在一起。展示区以45度的角度位于空间之中,给入口区带来了一定的环境光线,展示区的边缘开口也让柔和的光线能够进入到室内。
MAXIMIZE the communication with the water - For the visitors to perceive “water” everywhere along the guide-tour for the exhibition, we divided the building into the entrance & office wing and the exhibition wing, then connected with the bride across the basin. The 45-degree rotation of the exhibition wing introduces the depth for the in-between space and, offers the environmental light into the entrance wing. Also the opening in the skirting of the exhibition wing captures the soft light reflected on the basin into the exhibition hall.
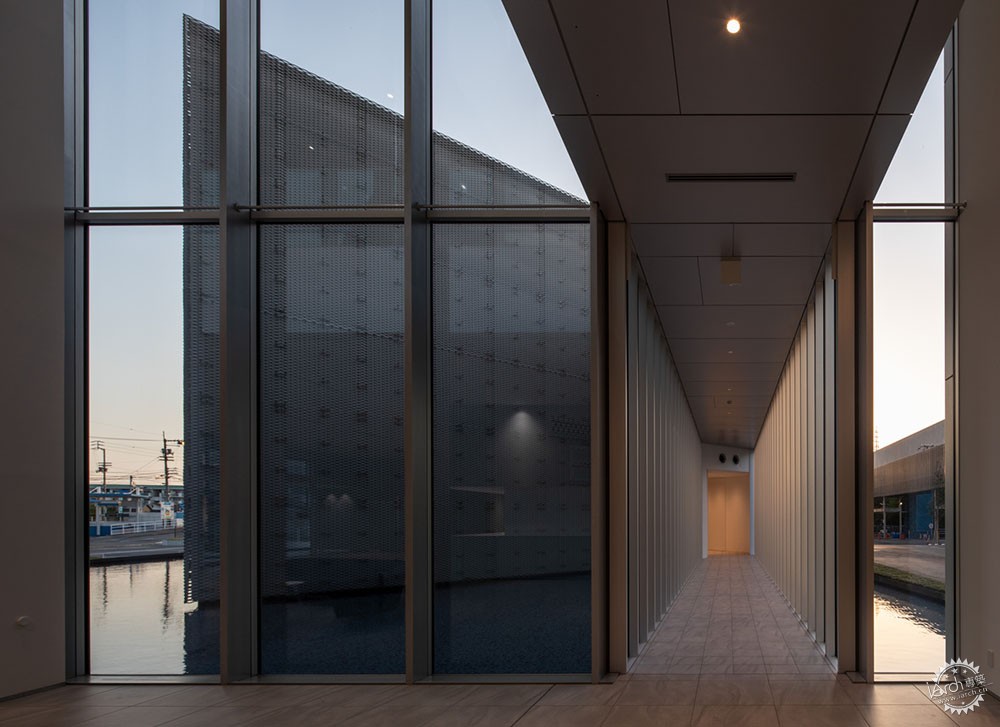
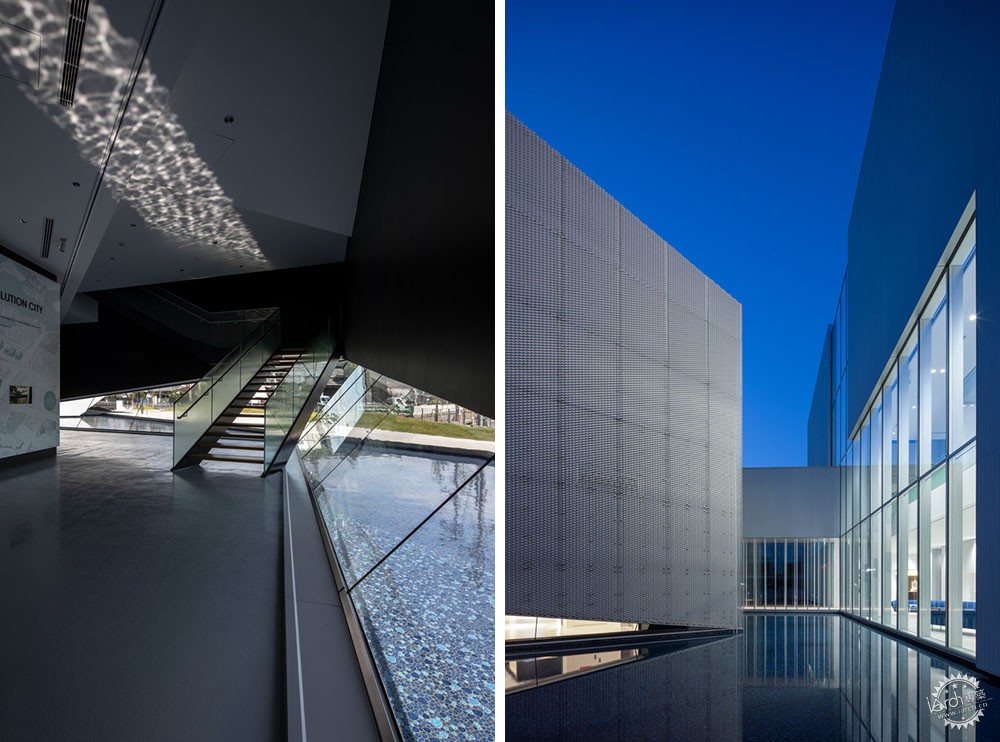
游客的入口大厅——建筑师将入口大厅的立面向外延伸,构成了一个具有欢迎感的大型雨棚,同时这也给入口大厅带来了动态的开口,让外部光线和景观能够进入到室内,展示区的外部包裹着ALU金属覆层,反射着水池上方的光影。
ENTRANCE LOBBY FOR THE VISITORS - We pulled out the envelope of the entrance wing to form the large canopy to welcome visitors. Also introduced dynamic openings in the entrance lobby to offer the external light and the scene over the basin, the expectation form of the exhibition wing enveloped with the expanded ALU-metal reflecting the light over the basin.
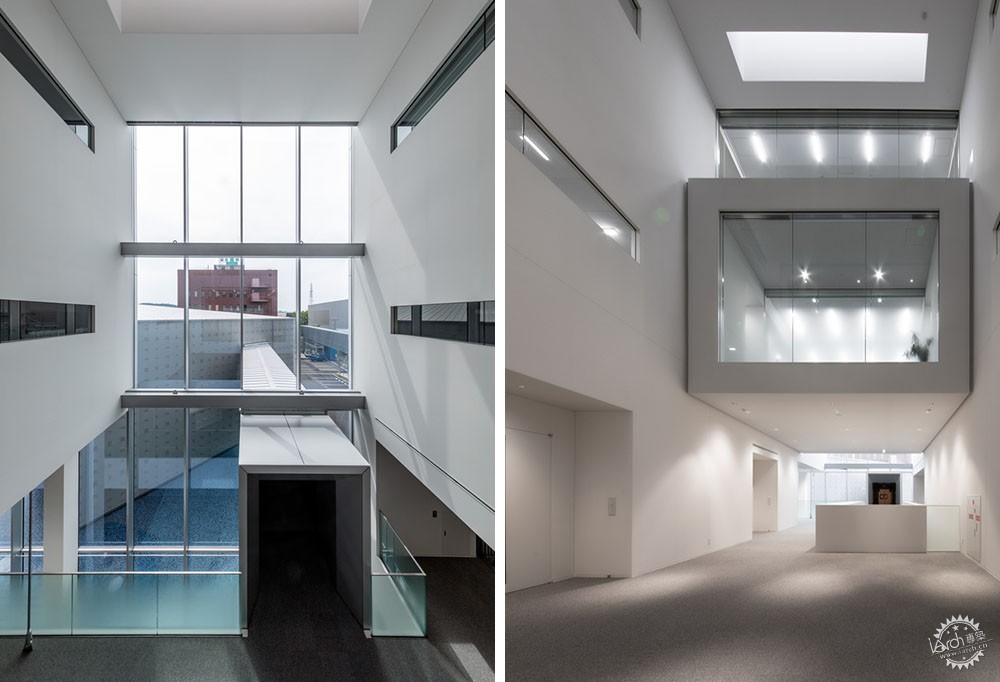
中庭空间让建筑充满了水和光——中庭位于上部办公区域分离体量之间,沿着展示区的道路流线延伸。其中结合了顶部灯具和大型玻璃幕墙,让建筑更加贴近水、光线,以及空气。
ATRIUM SPACE THAT DELIVERS WATER AND LIGHT THROUGHOUT THE BUILDING - The foyer lies between the split volumes of the upper office area, also along the route way to the exhibition wing. It is equipped with the top lights and the large glazed curtain wall, and fill the whole building with the closer feelings to the water, light, and air.
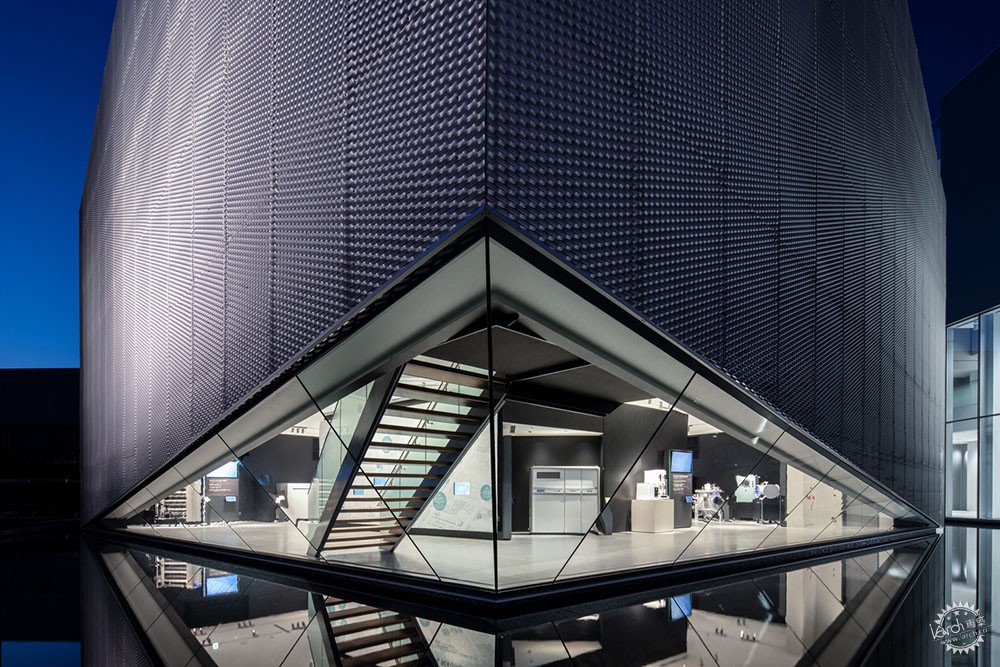
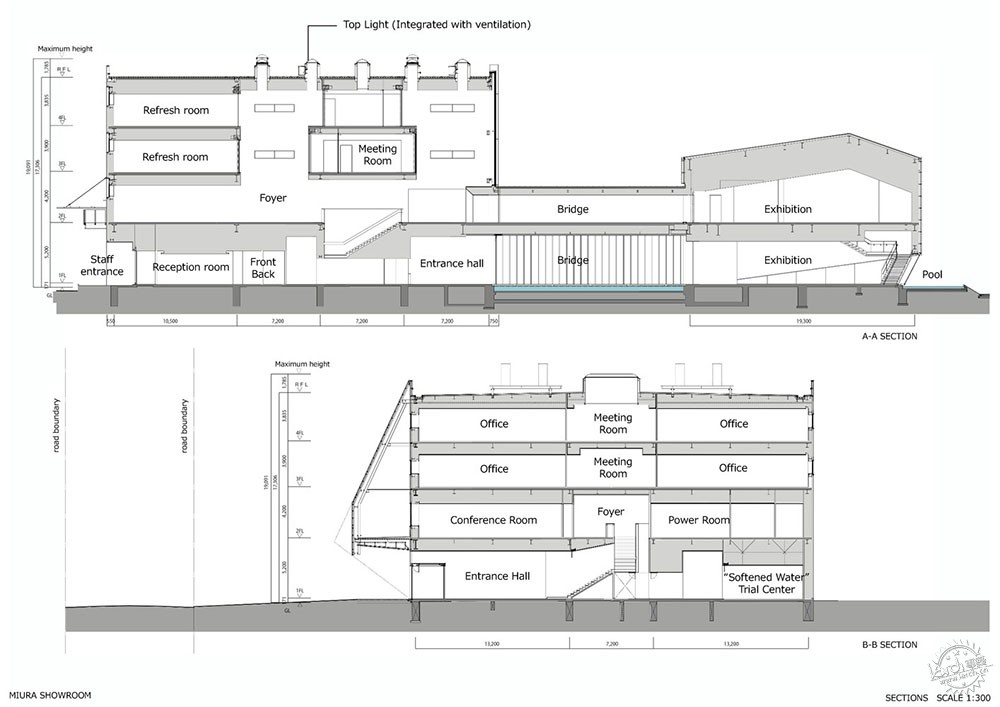
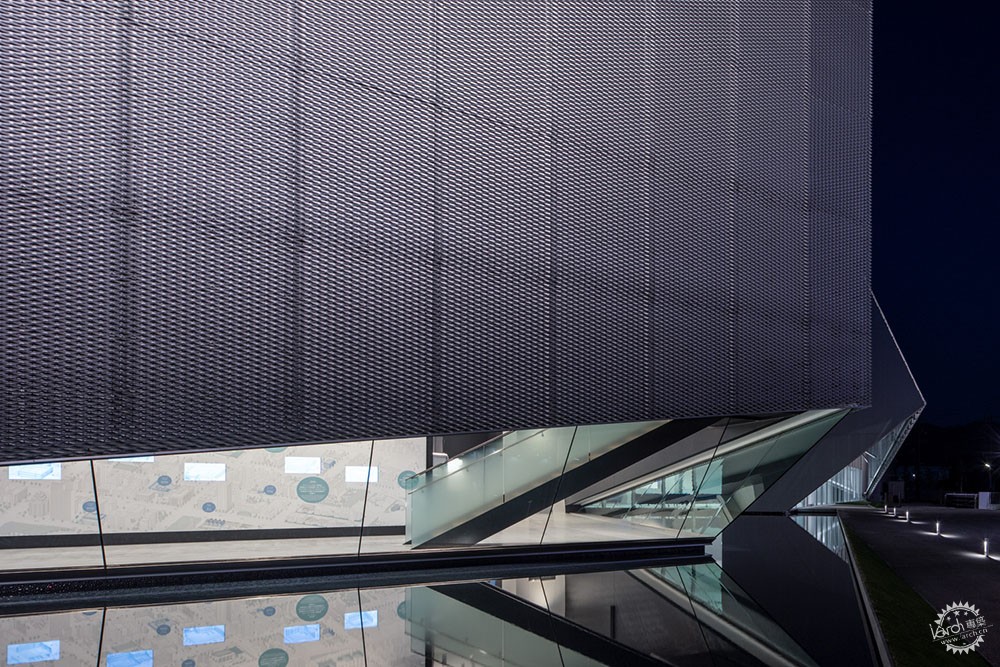
漂浮在水池上的结构——展示区的两面悬挂在水池上方,没有任何支柱,二层的楼板结构悬挑在屋面梁上,应用了钢架结构,54吨的体量位于后侧基础上方,同时构成了平衡,还具有抵抗荷载和地震的功能。
STRUCTURE FLOATING ON THE BASIN - The two of the four sides of the exhibition wing are hanged over the basin and free from any pillars. The slab structure on the 2nd floor is suspended from the roof-beam with the rigid truss-structure along the scaffolding. And are balanced with the 54 tons counter-mass volume sitting below the foundation on the back side, and offered with the reliability against the loadings and large earth-quake.
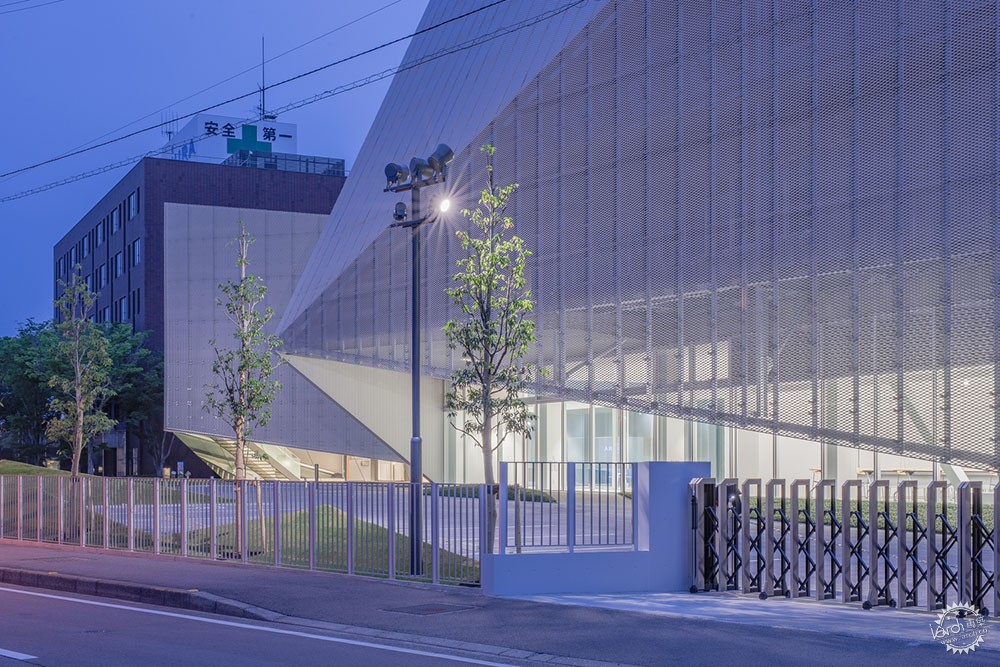
展览和建筑的结合——展区吸收了来自水池的反射光线,穿越入口区1至4层的中庭形成了通风通道,引入了来自水池的清新空气,并且将热空气通过顶部开口而排出。水元素是MIURA公司的标志,这种元素沿着参观流线排布,让人们全方位体验到“水一般”的建筑空间。
EXPERIENCE OVER THE EXHIBITION UNITED WITH THE BUILDING - The exhibition room is designed to intake the environmental light softly reflected on the basin. The atrium through the 1st to 4th floor of the entrance building forms the ventilation pathway, introduce the chilled-air nearby the basin and exhaust the warmed-air through the openings at the top lights. The elements of ‘water’ as the symbol brand of MIURA, are arranged along the guide-tour route to impress the ‘total water-solutions’ with the experience of the building space.

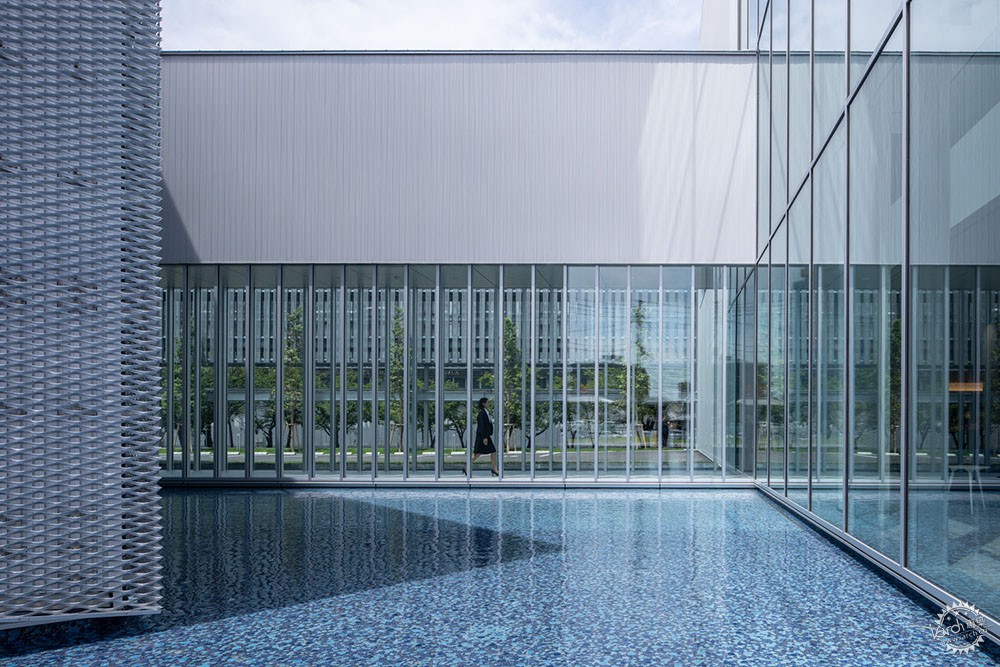
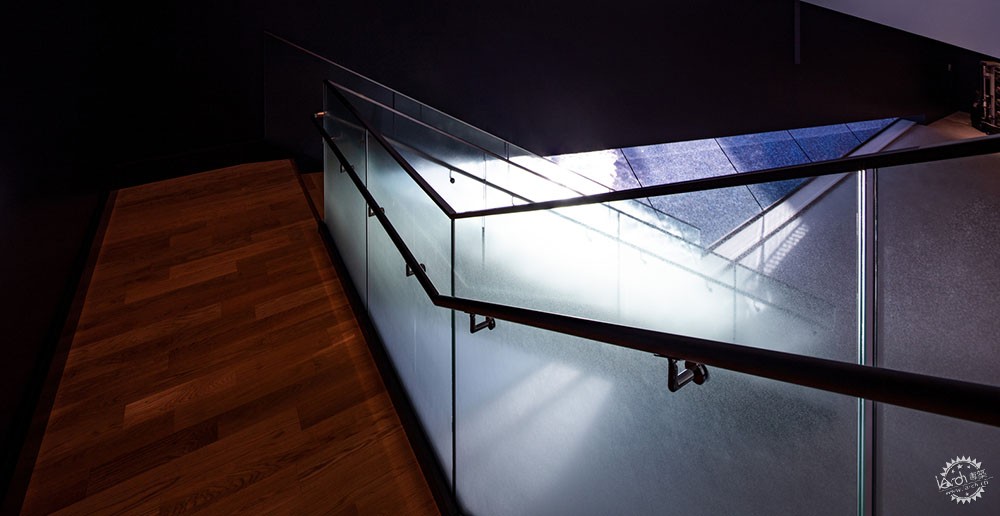

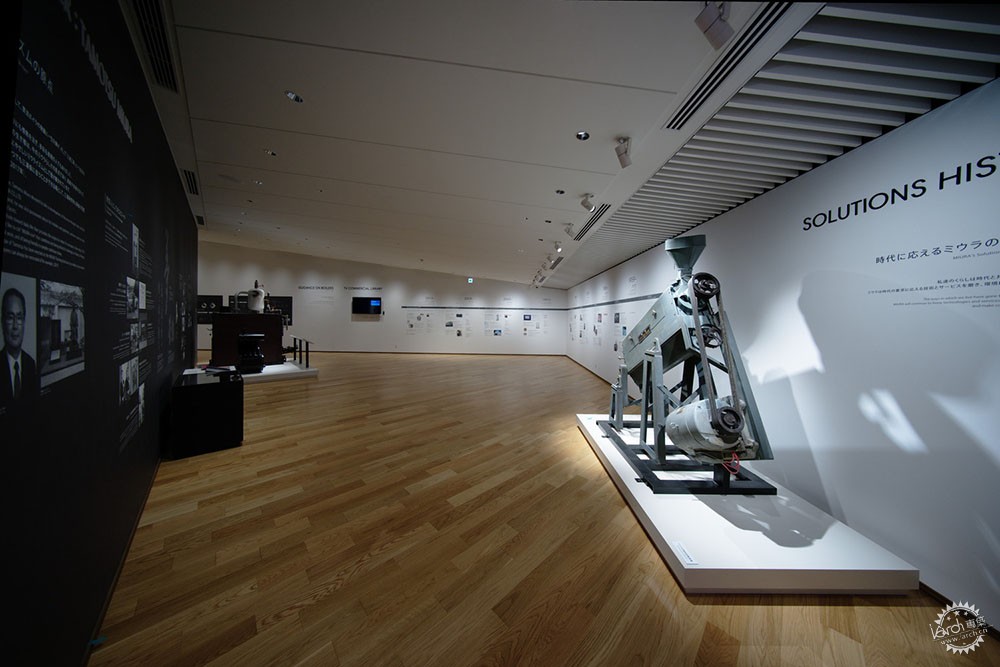
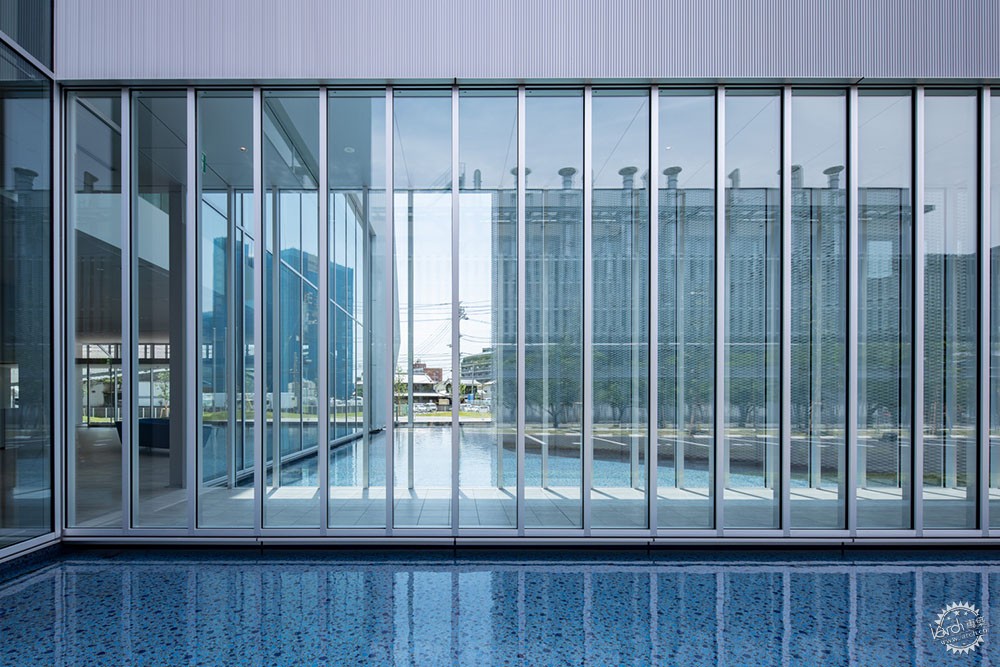
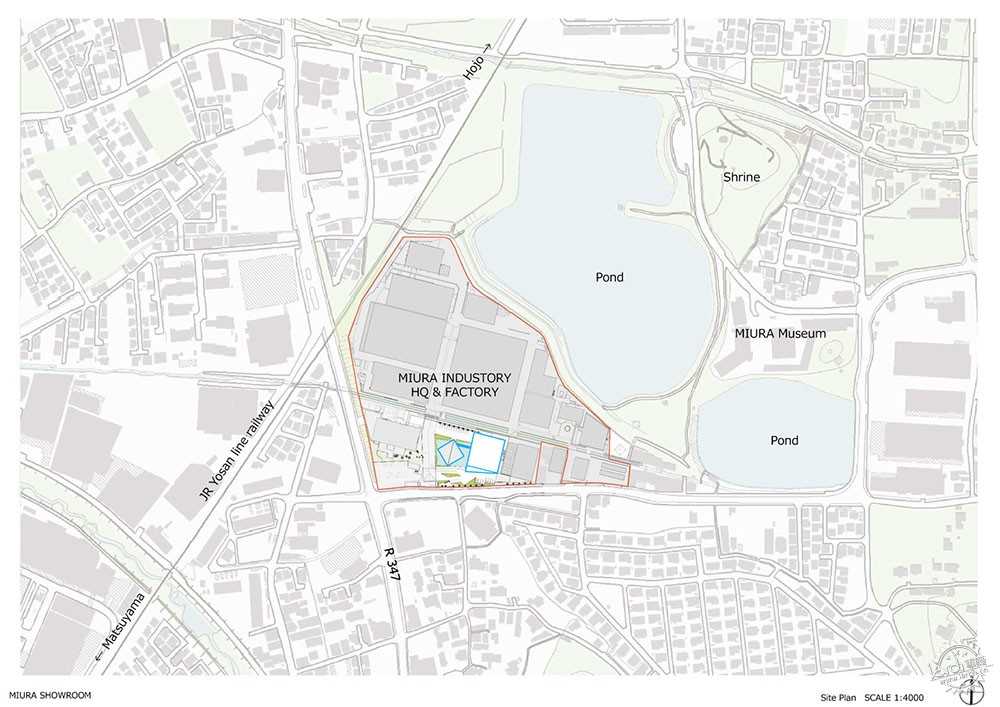
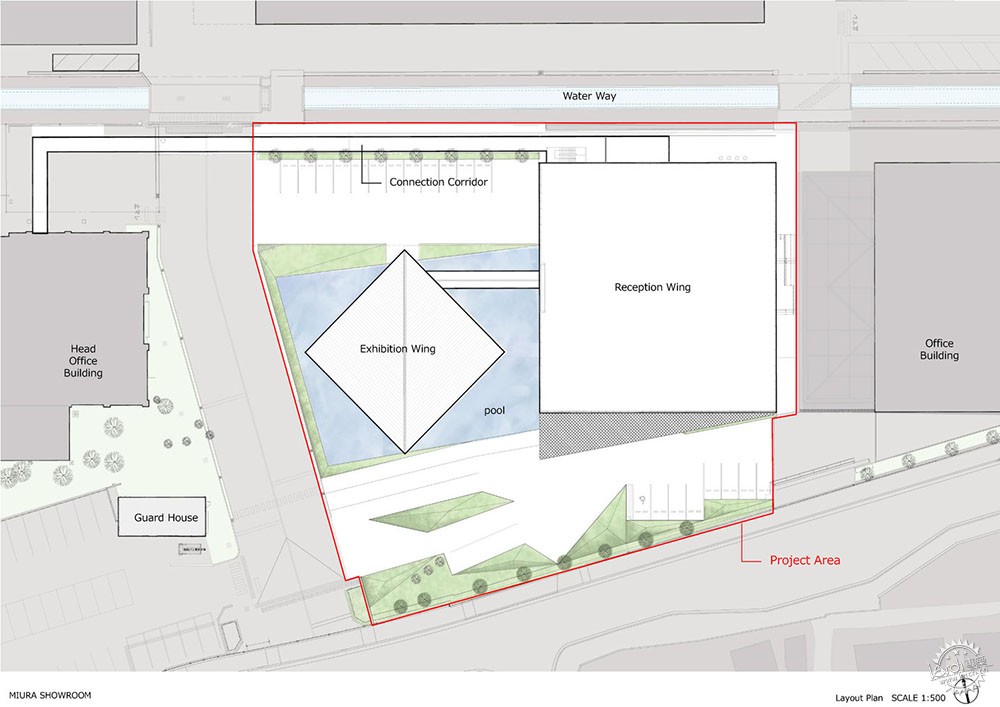
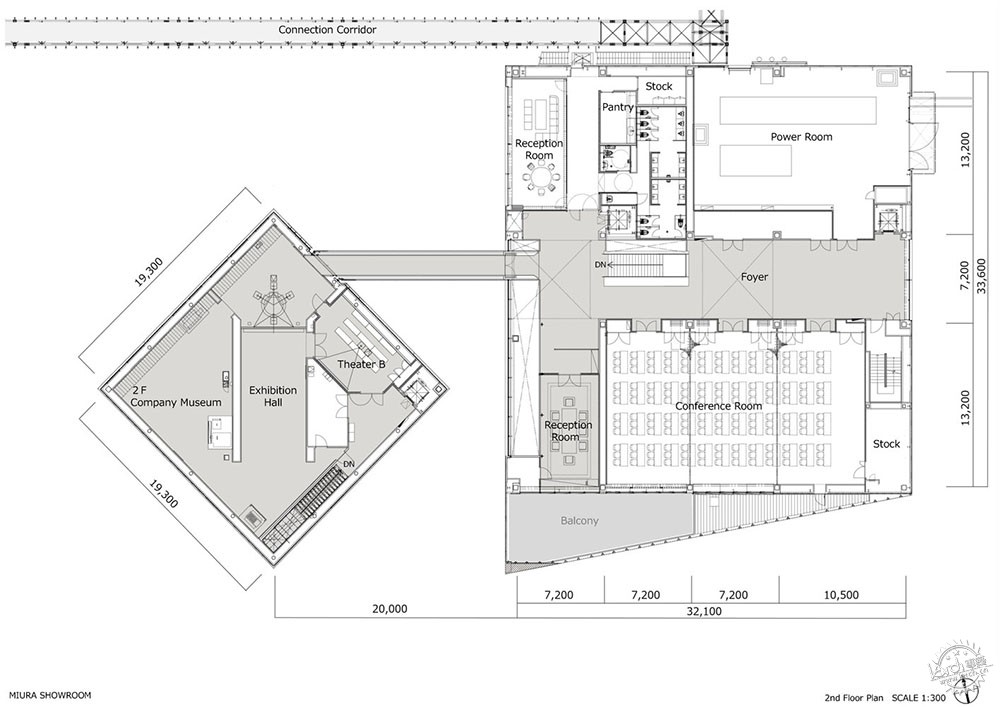
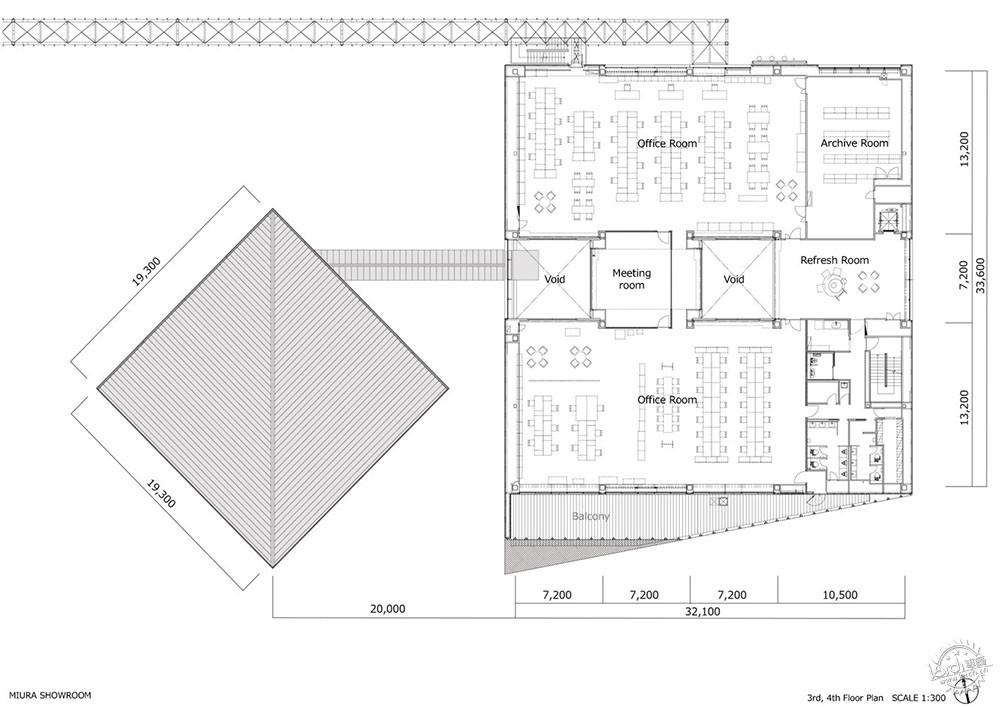
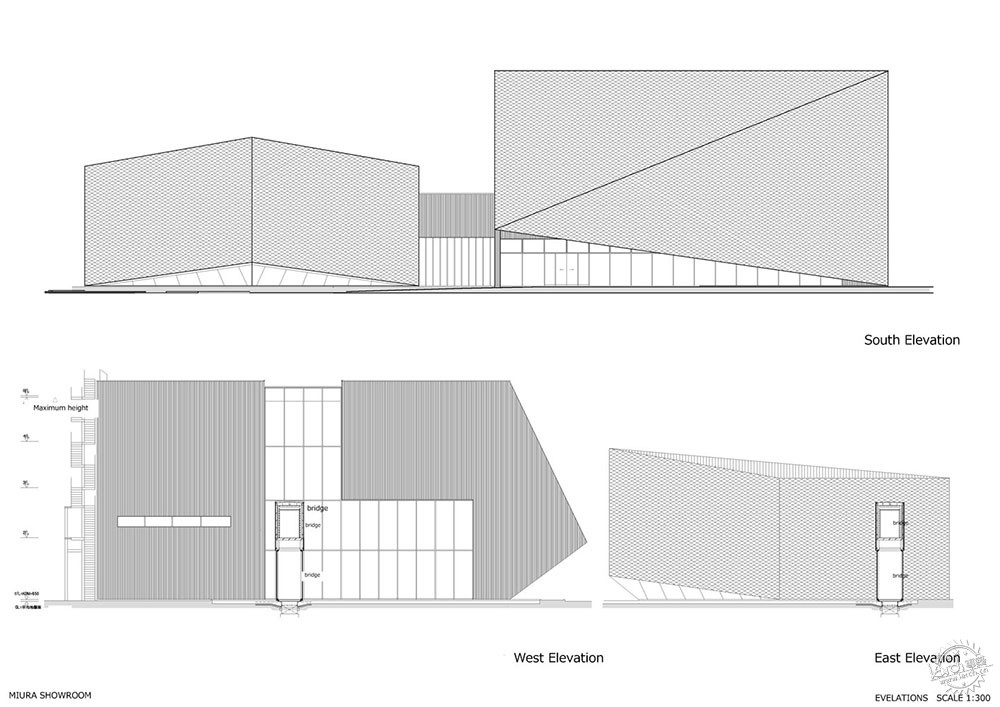

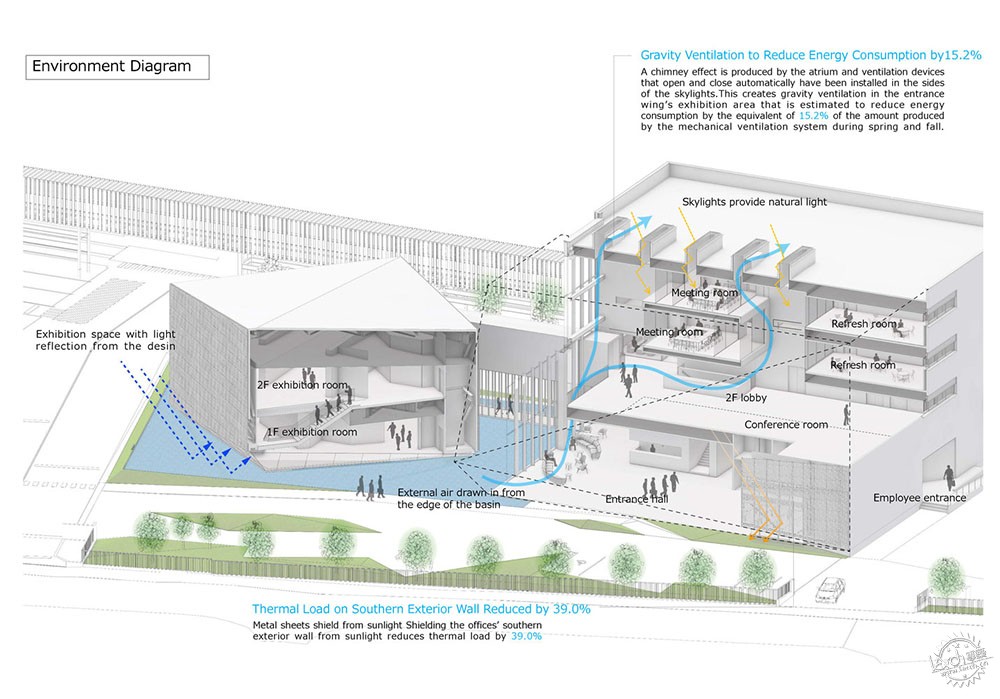
建筑设计:Takenaka Corporation
地点:日本
类型:办公室/展厅
面积:5443 m2
时间:2018年
摄影:Kota Inokuchi, Tomoki Hahakura, Takuji Yamamoto
制造商:YKK AP, Graphisoft SE, MIURA, MT.METALIX, Nikko sash, Seibu Steel, TOPRISE
主创建筑师:Masaomi Yonezu
设计团队:Takenaka Corporation, Etsuo Kurata, Masaomi Yonezu, Takuji Yamamoto, Naoki Nomura
客户:Miura Company Limited
展览设计:Total Media Development Institute Company Limited
OFFICE BUILDINGS, SHOWROOM
MATSUYAMA, JAPAN
Architects: Takenaka Corporation
Area: 5443 m2
Year: 2018
Photographs: Kota Inokuchi, Tomoki Hahakura, Takuji Yamamoto
Manufacturers: YKK AP, Graphisoft SE, MIURA, MT.METALIX, Nikko sash, Seibu Steel, TOPRISE
Lead Architects: Masaomi Yonezu
Design Team: Takenaka Corporation, Etsuo Kurata, Masaomi Yonezu, Takuji Yamamoto, Naoki Nomura
Clients: Miura Company Limited
Exhibition Design: Total Media Development Institute Company Limited
|
|
