引
“What I dream of is an art of balance,
of purity and serenity,
devoid of troubling or depressing subject matter.”
——Henri Matisse
蓝色总是让人感觉到安宁和舒适,它往往呈现出一种矜持的美感与调性。当生活与蓝色碰撞,一曲爵士可以用来注解空间气质,宛如在用温婉的语息述说着最细腻的情怀,最悠长的故事,和最动人的情节。
Blue always makes people feel peaceful and comfortable, and it often presents a reserved beauty and tone. When life collides with blue, a piece of jazz can be used to annotate the temperament of space, as if it is telling the most delicate feelings, the longest story, and the most moving plot in gentle language.
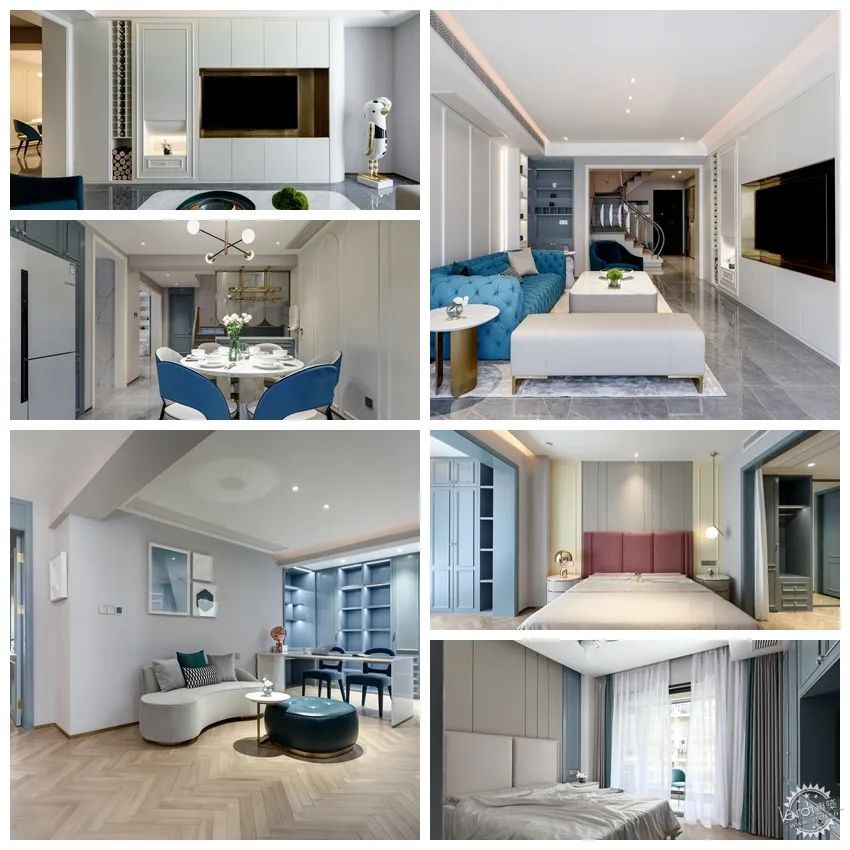
本案中,业主热爱生活、讲究生活质感,因此设计师在细节处,融入更多音乐蓝调浪漫的味道,结合象牙白的优雅大气色调,规划出一个通透阔亮的开放空间,让肌理感自带挺度,简单的质感自然舒展,既是优雅的姿态,亦是对精致生活的高格调追求。
In this case, the owner loves life and pays attention to the quality of life. Therefore, the designer incorporates more musical blues and romantic flavors in the details, combined with the elegant and atmospheric tone of ivory white, to plan a transparent and bright open space, making the texture feel free. With stiffness, the simple texture naturally stretches, which is both an elegant posture and a high-style pursuit of refined life.
Living Room
客厅
-


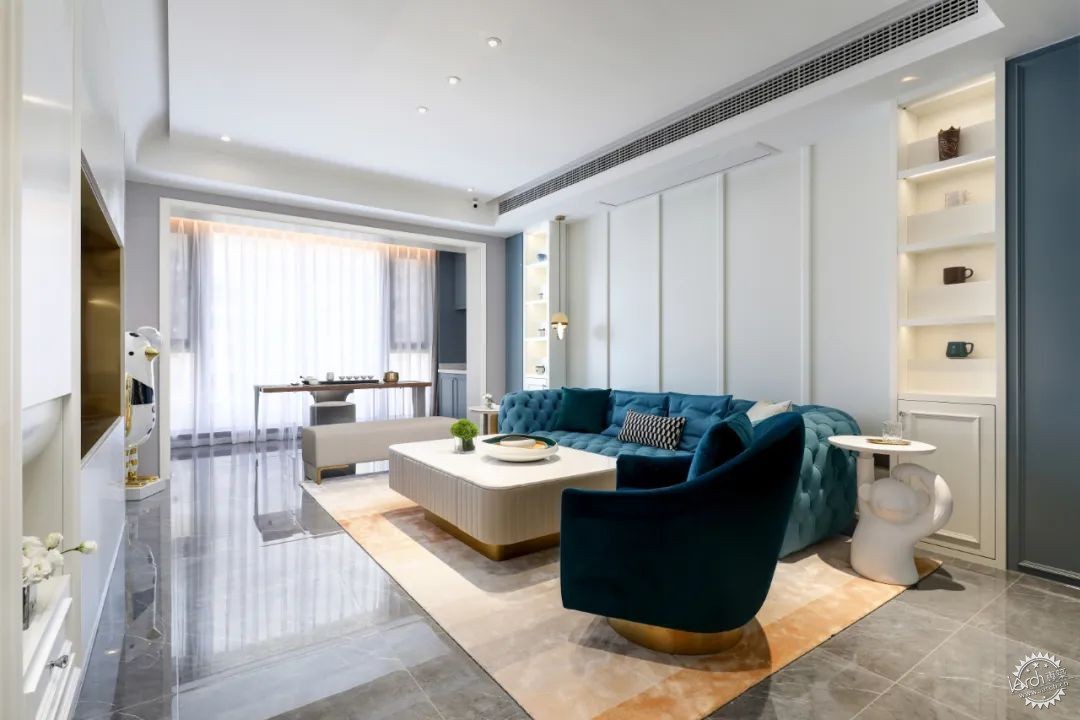
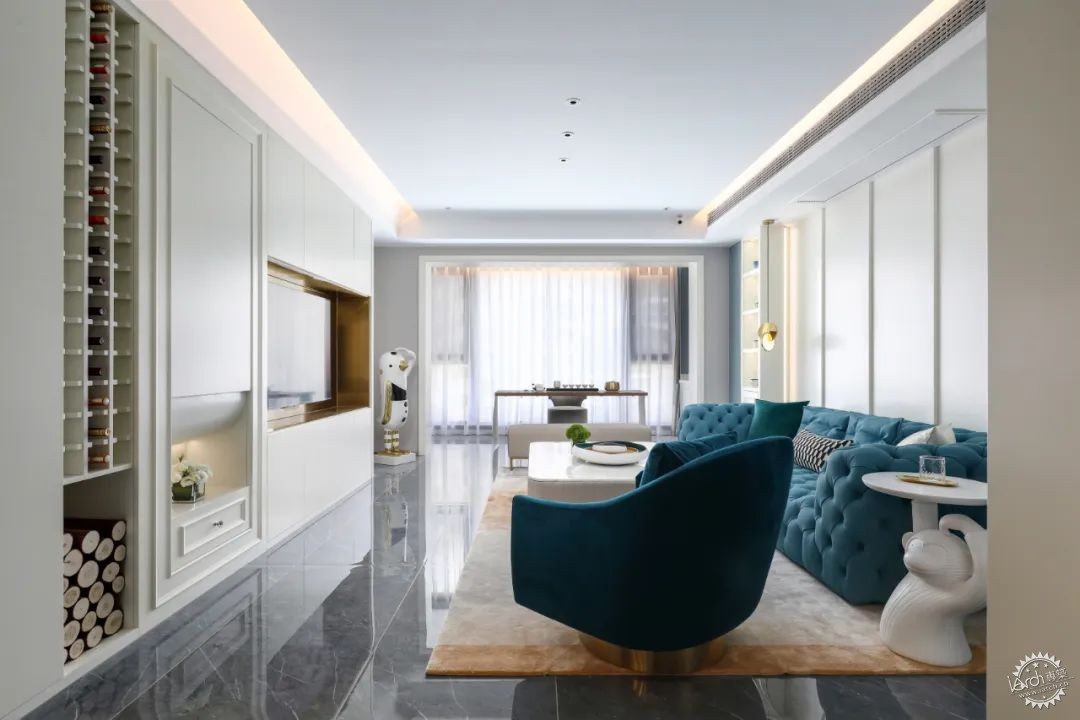
客厅,是家庭会客与休息娱乐的主要空间,设计师使用细腻、温柔的象牙白为大面积的背景底色,使客厅宛如一张铺开的画纸,不同色彩、材质的碰撞与配搭,整体内核不乏自由灵动之感,带出精致又惬意的生活情调。孔雀蓝的沙发,是空间中最亮丽的颜色,笔触在客厅空间中勾勒出法式的优雅和浪漫,大胆的设计手法仿佛将海的灵动引入室内空间,深沉静谧的蓝色徐徐流动。
The living room is the main space for family reception, rest and entertainment. The designer uses delicate and gentle ivory as the background color of a large area, making the living room like a piece of unrolled drawing paper, with the collision and matching of different colors and materials. The overall core is not lacking in a sense of freedom and agility, which brings out a refined and comfortable life atmosphere. The peacock blue sofa is the brightest color in the space. The brushstrokes outline French elegance and romance in the living room space. The bold design approach seems to introduce the agility of the sea into the indoor space, and the deep and quiet blue flows slowly.
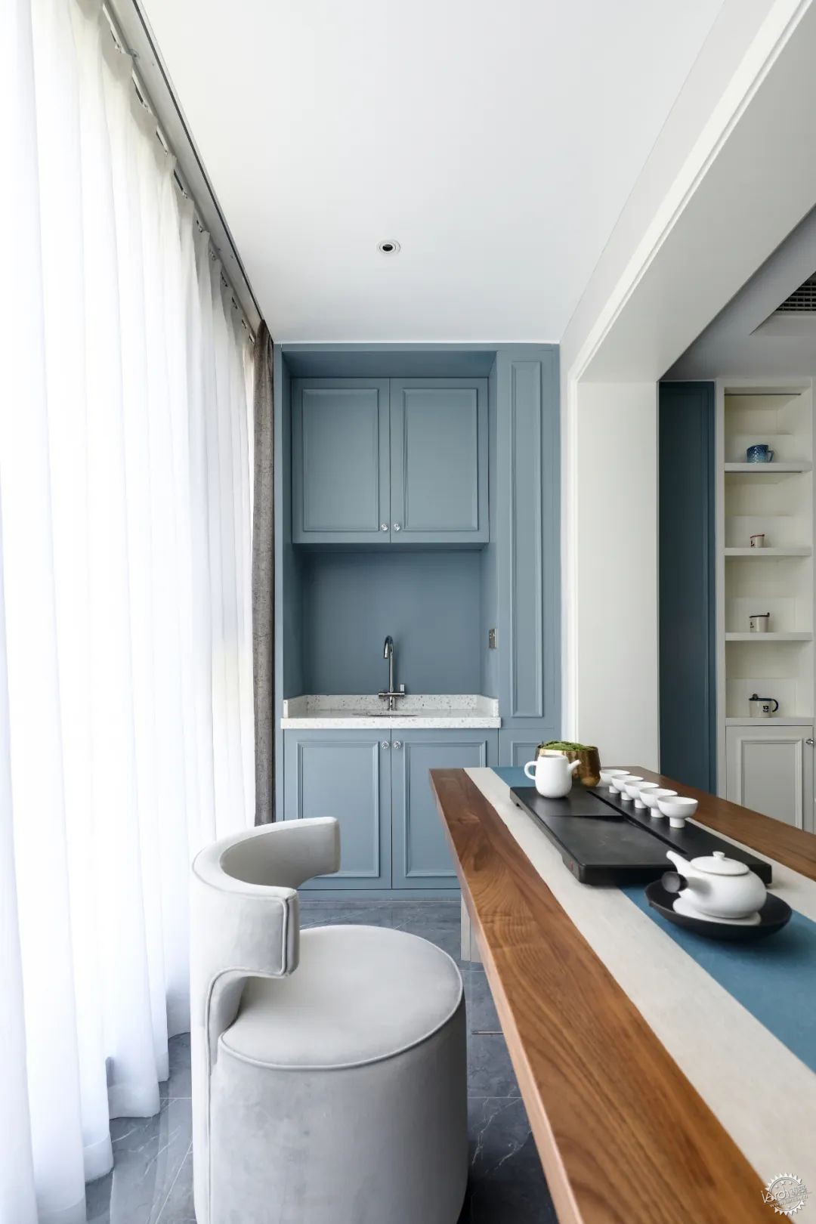
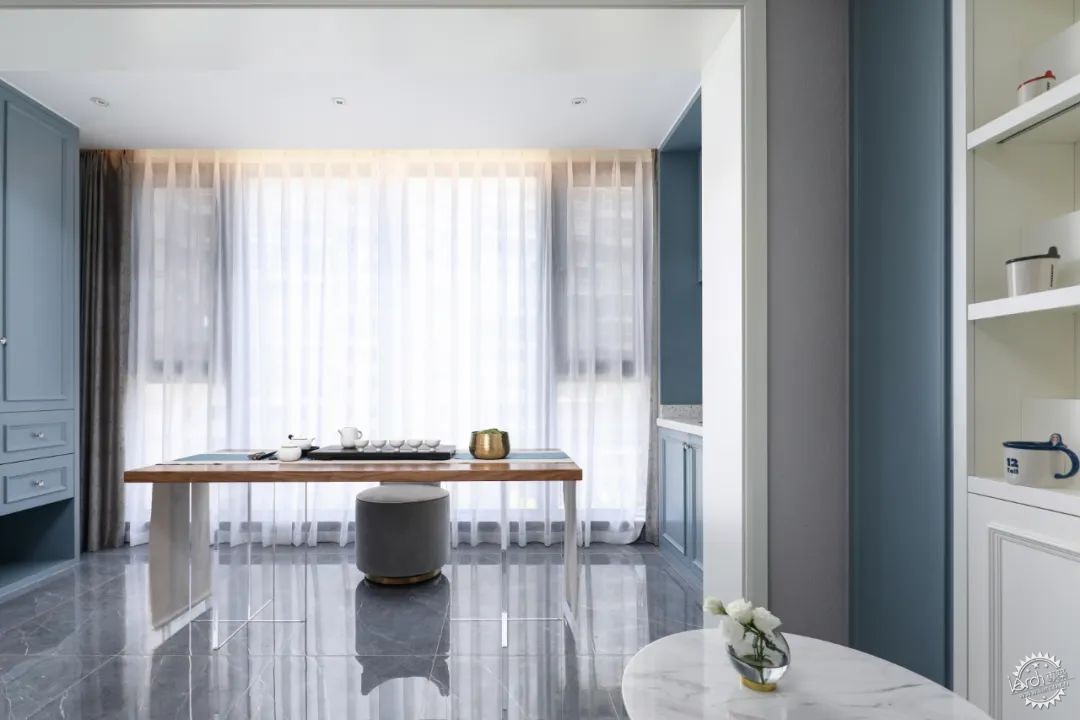
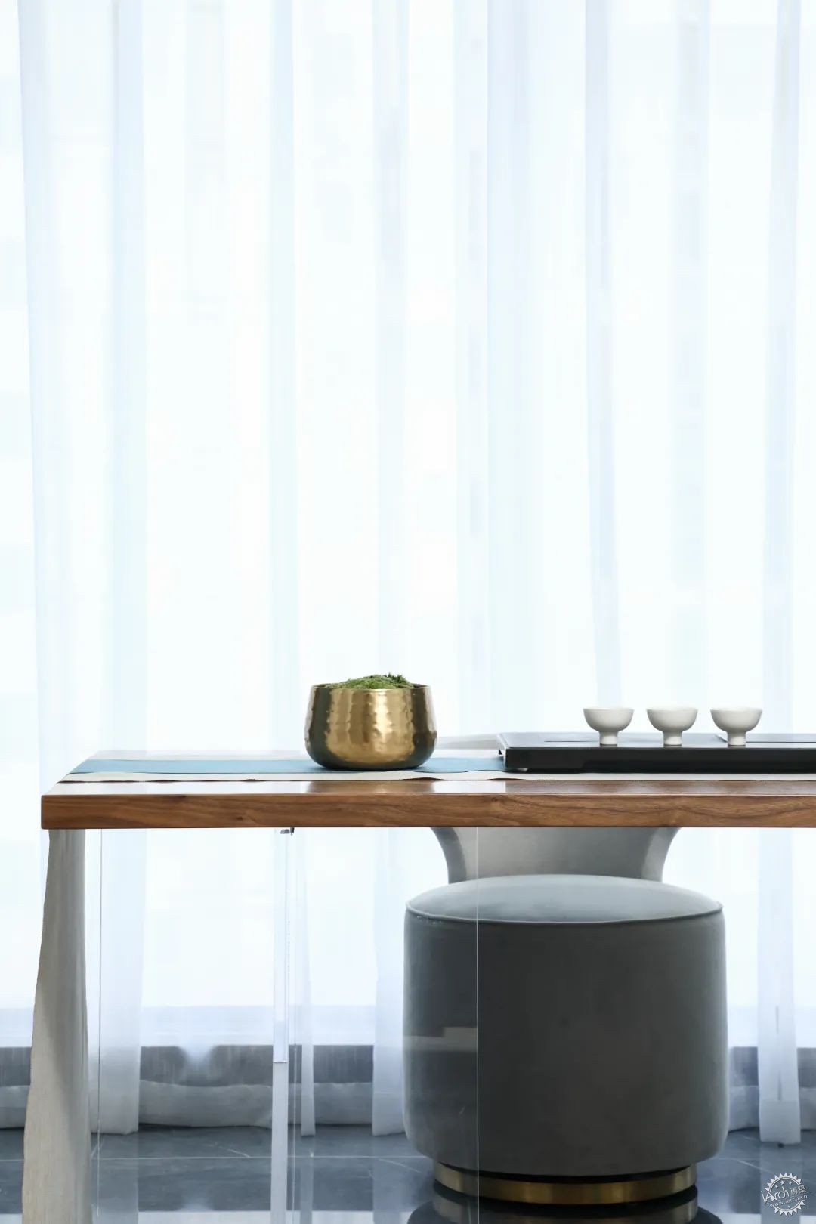
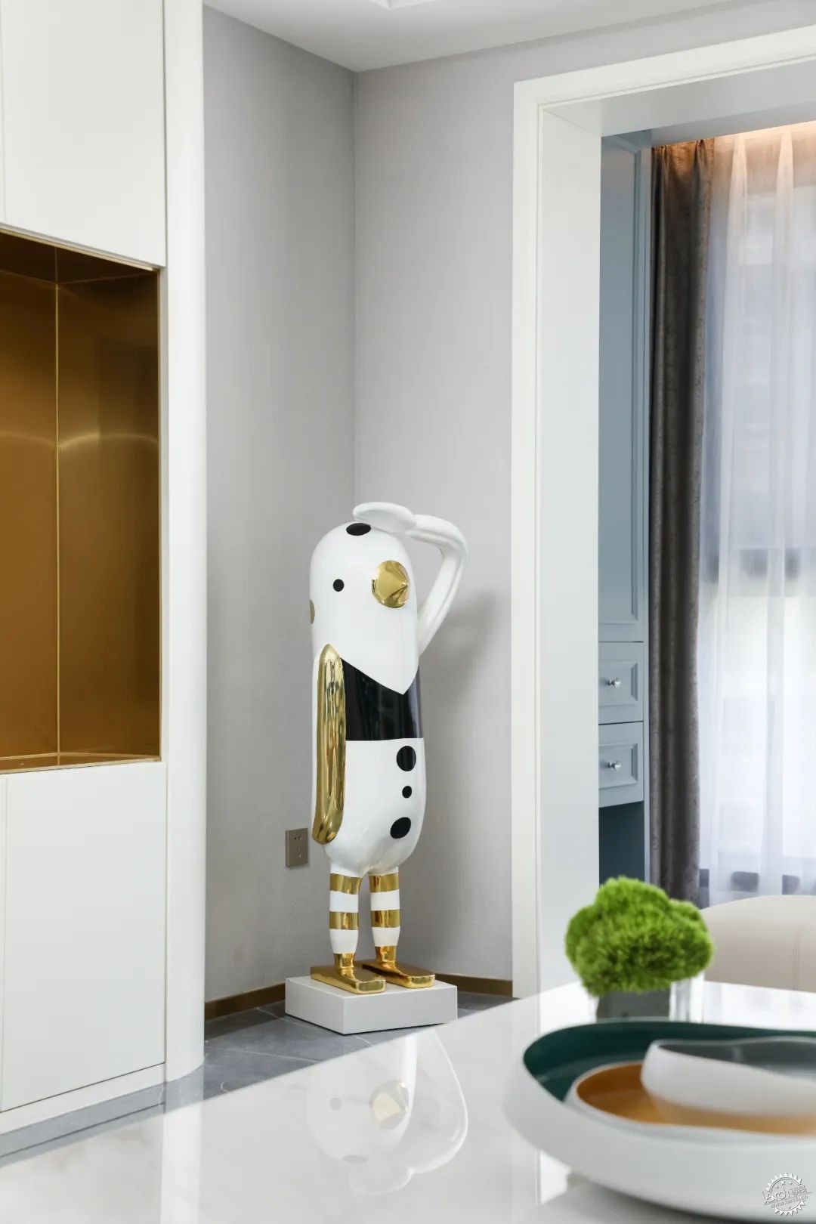
业主非常讲究待客之道,客厅的一隅增加了品茶区和展示区,品茶区以淡雅为基调,素净白帘在旁,小鸟陶像在侧,晨前坐对朝霞,夜后邀陪明月,日光流转,光影相融,是茶桌上粼粼波光。约上三五知己友,浅酌慢饮,高谈阔论。
The owner is very particular about hospitality. A tea-tasting area and a display area have been added to the corner of the living room. The tea-tasting area is based on light and elegant, with white curtains on the side and a pottery bird statue on the side. It sits against the sunrise in the morning and invites you after the night. To accompany the bright moon, the daylight circulates, the light and the shadow merge, it is the sparkling light on the tea table. Meet three or five confidantes, drink slowly, talk and talk.
Display Area
展示区
-
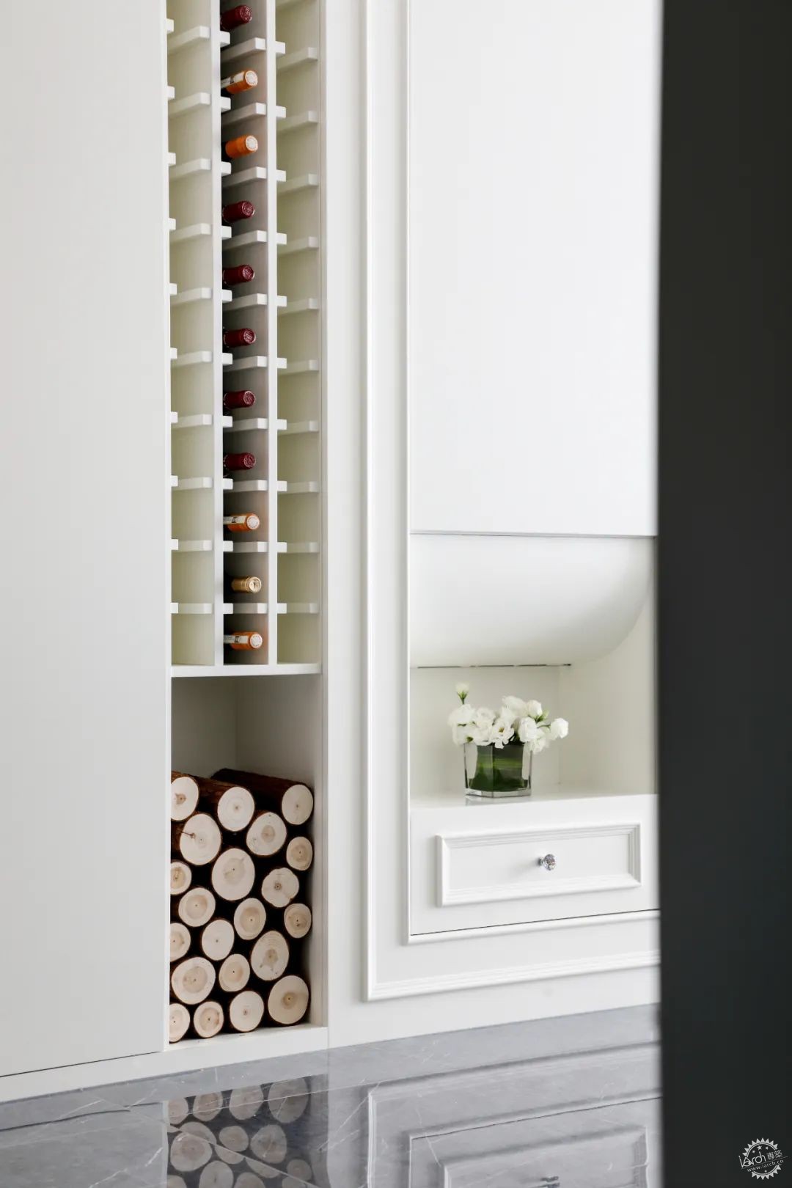
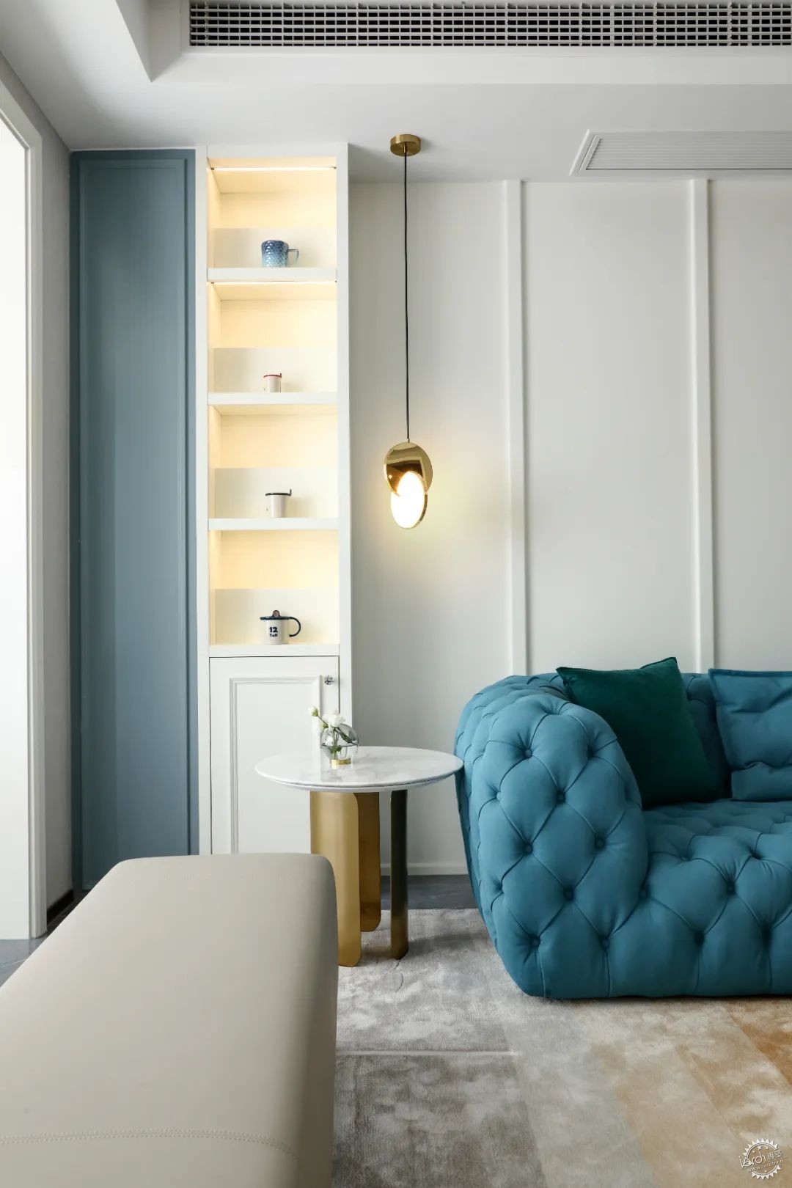
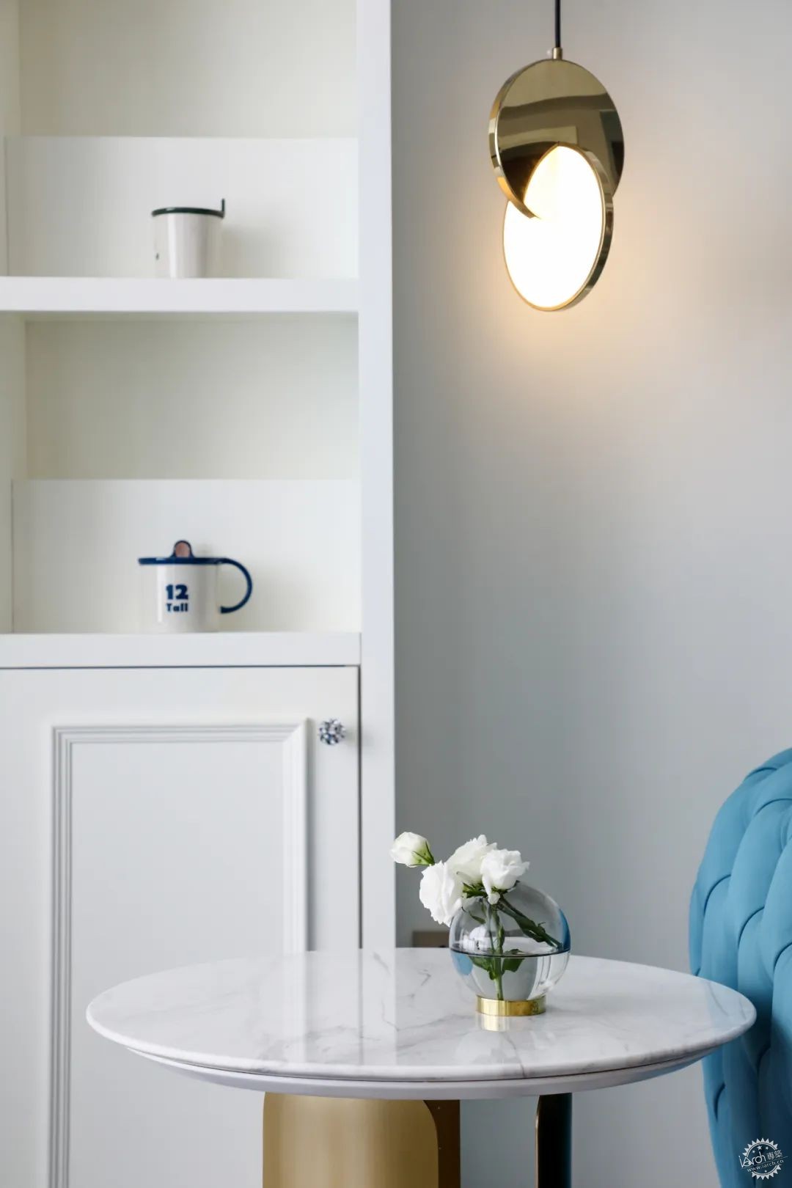
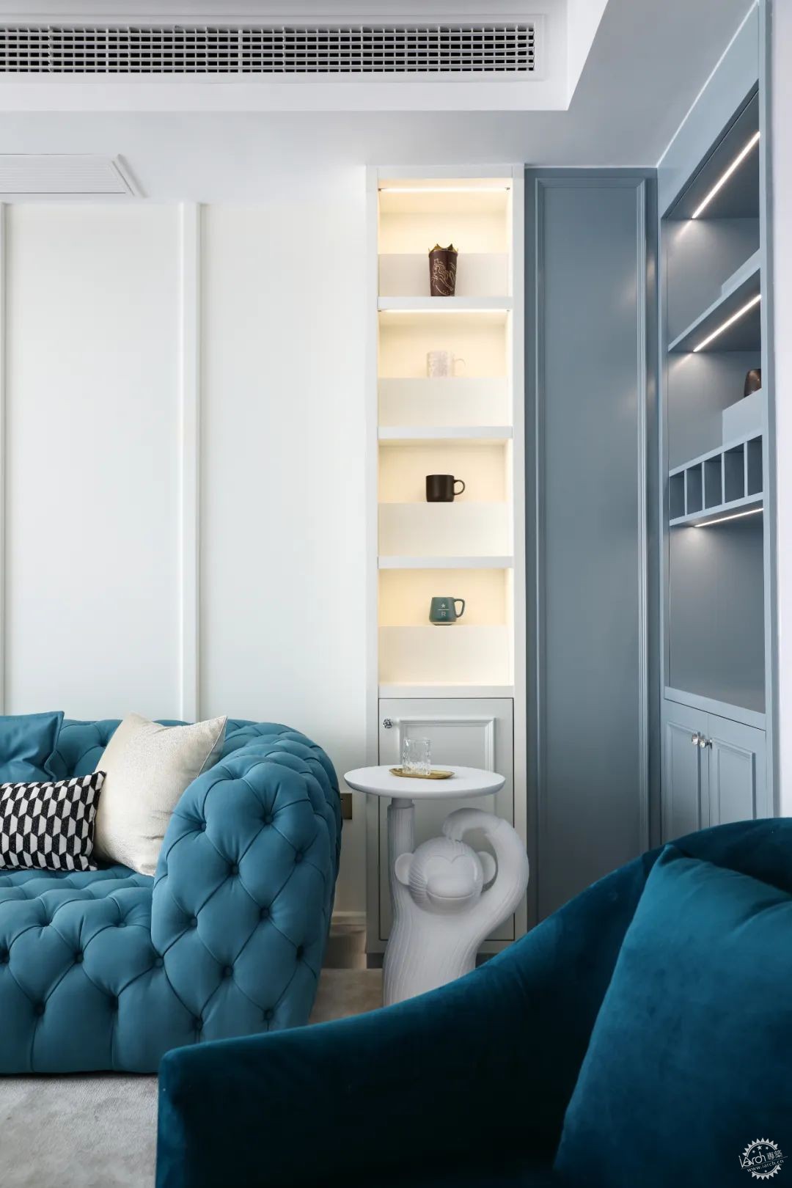
展示区以美酒和马克杯为主,象牙白修长的立柜,简洁大方,在满足收纳展示功能的同时,又与客厅整体风格和谐统一。设计师巧妙地利用了客厅空间的结构,不仅把展示柜的线条感和平面感延伸开来,还丝毫不影响家庭成员的活动空间。灯饰的精心设置,在突出重点想要展示的藏品同时,又展示了主人不俗的品味。
The display area is dominated by fine wines and mugs, and the slender ivory white cabinets are simple and generous. While satisfying the storage and display function, they are in harmony with the overall style of the living room. The designer cleverly used the structure of the living room space, not only to extend the line and plane sense of the display cabinet, but also did not affect the activity space of family members. The meticulous setting of lighting not only highlights the key collections to be displayed, but also shows the good taste of the owner.
Dining Room
餐厅
-
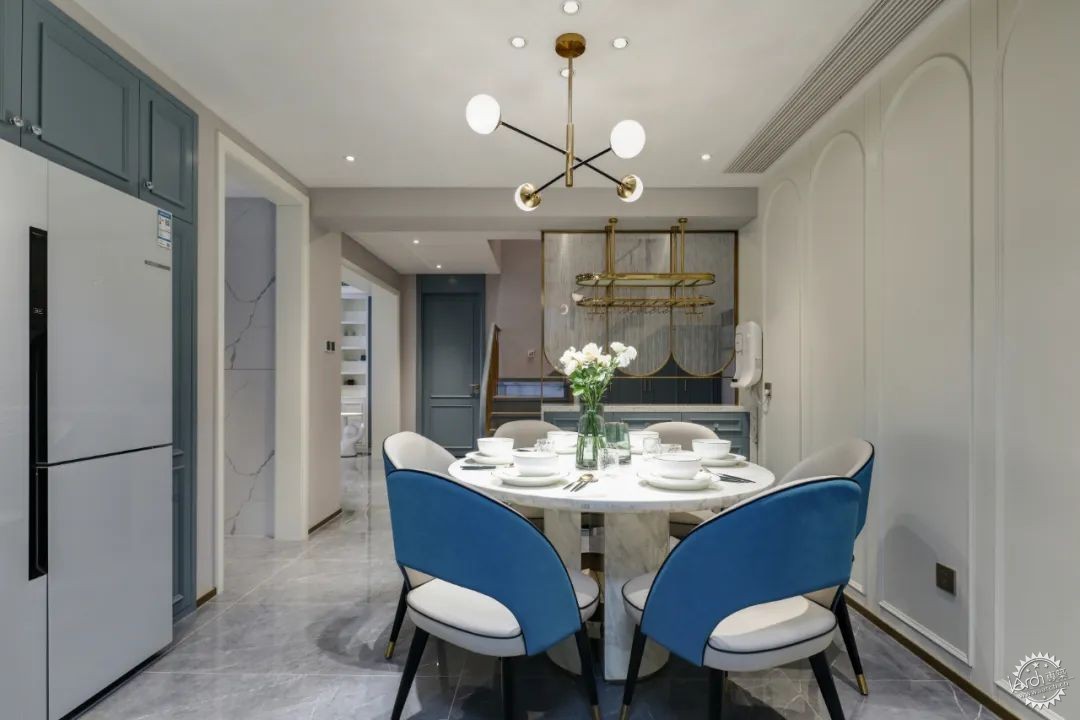
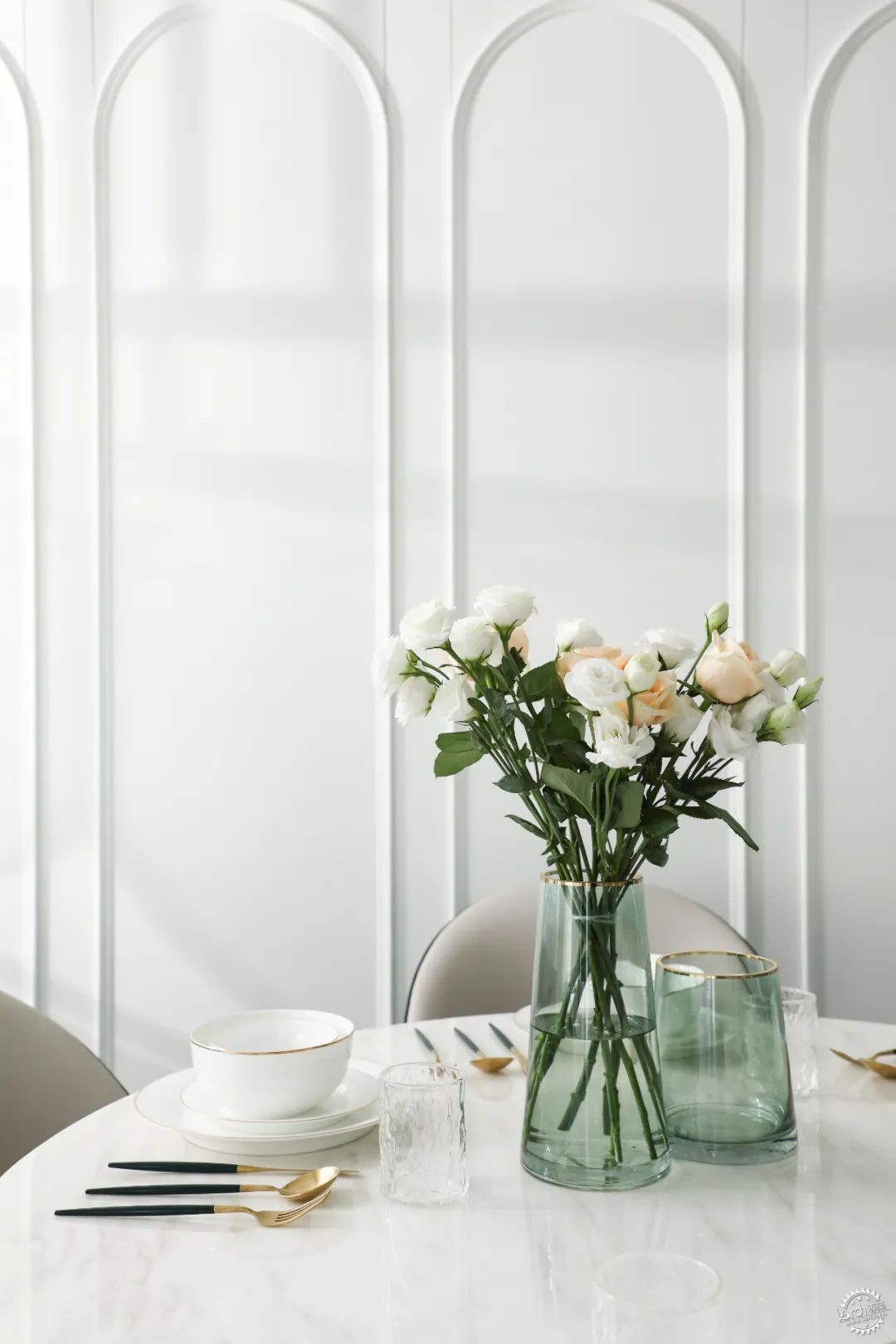
餐厅一处,设计师将现代的生活方式与主人的审美趣味结合,打造一个兼具现代感、艺术气息且简练有序的烹饪及用餐环境。天花一盏线条简朗的铁艺吊灯,将温馨柔和的光晕洒落在精致的摆盘上,让椅背的蓝与大理石白相得益彰。一束应景的桌花,更是把就餐空间的优雅的气息展现的淋漓尽致。
In the restaurant, the designer combines the modern lifestyle with the owner's aesthetic taste to create a modern, artistic, concise and orderly cooking and dining environment. A wrought iron chandelier with simple lines in the ceiling sprinkles a warm and soft halo on the delicate pan, making the blue and marble white of the back of the chair complement each other. A bunch of table flowers for the occasion fully demonstrate the elegant atmosphere of the dining space.
Work Area
工作区
-
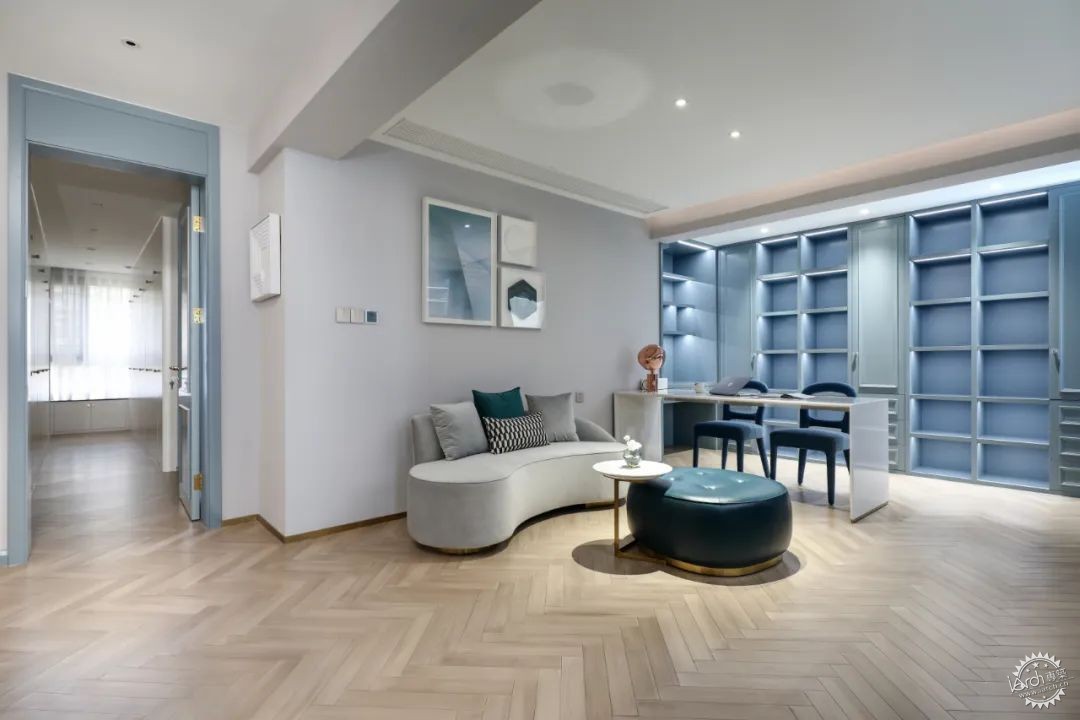
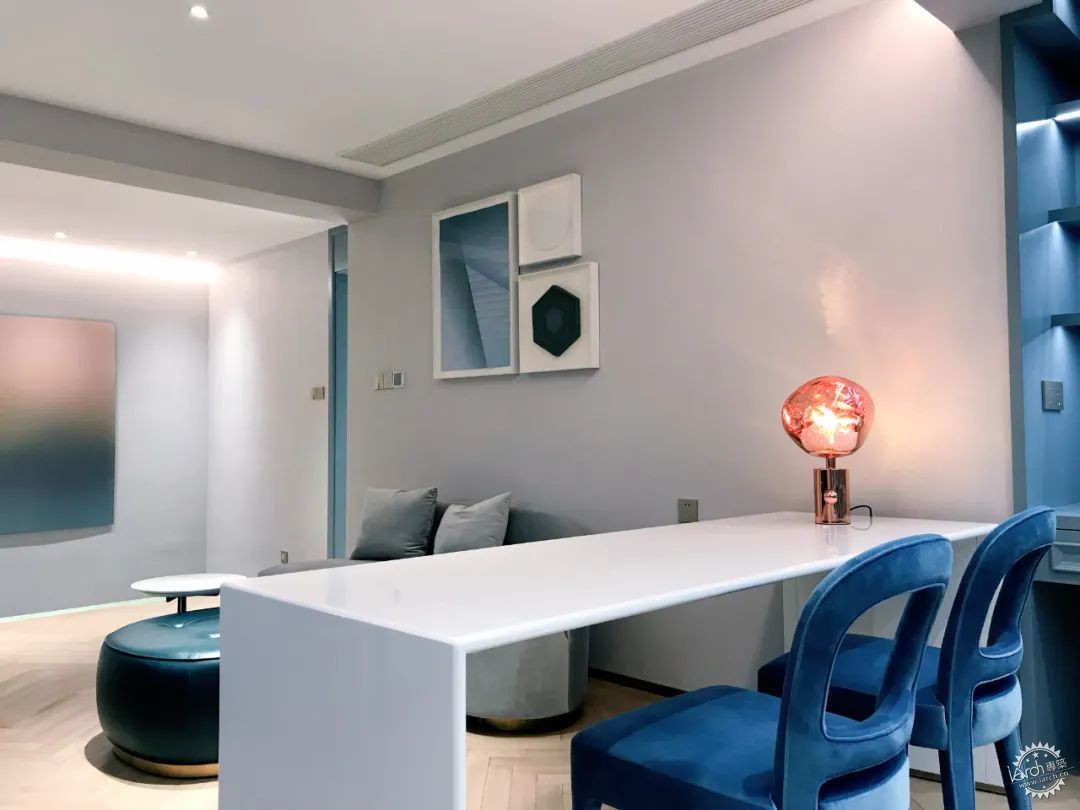
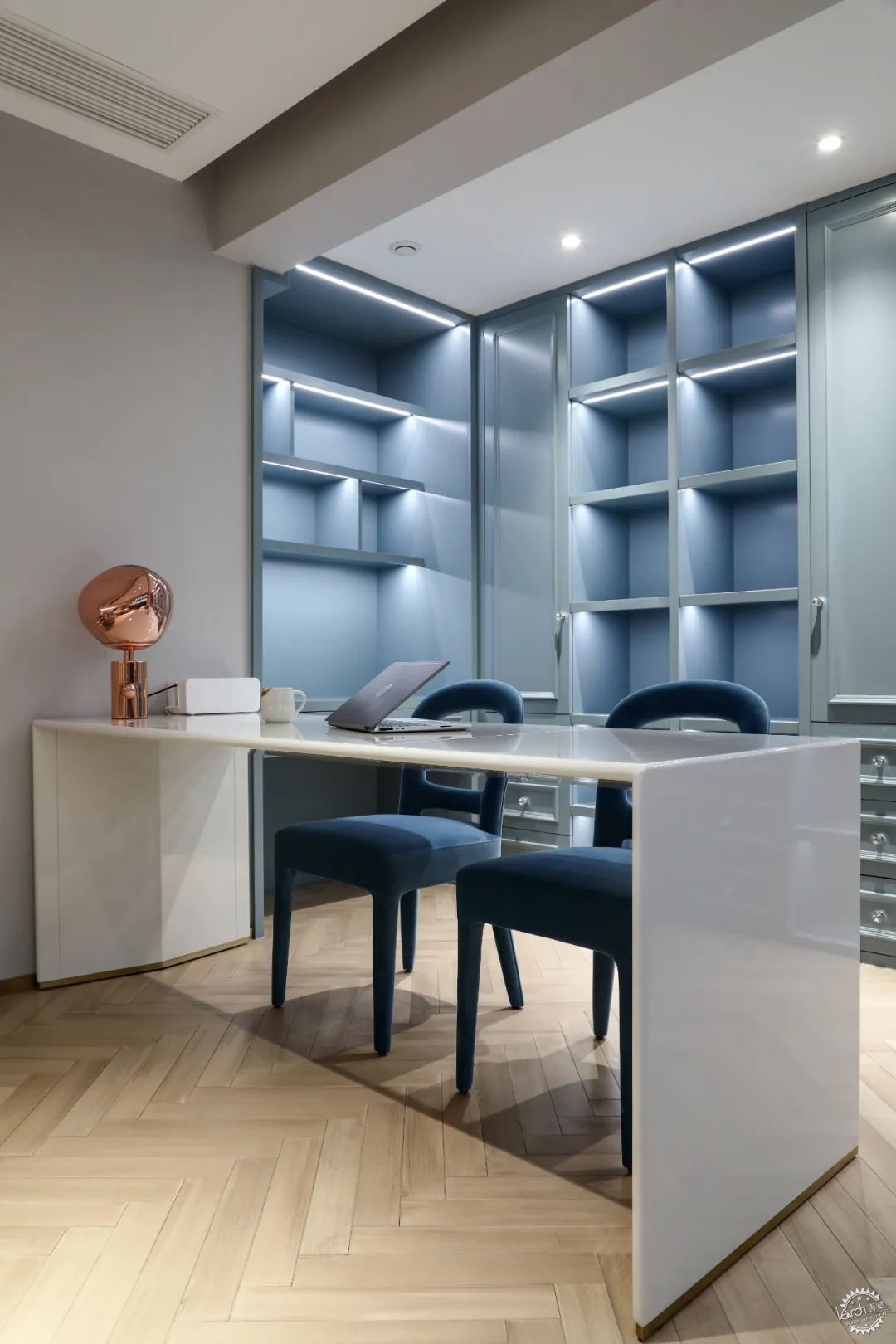
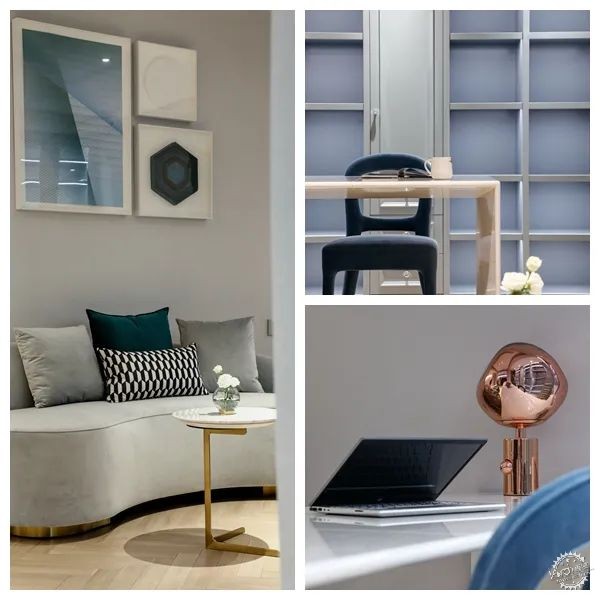
工作区是业主使用频繁的空间,因此背景墙兼具了收纳与展示的功能。海蓝天白的交相搭配,空间中既有办公书桌,也有休闲阅读的小沙发区域,小空间大内容,地中海蓝的热情张扬,打造了一个惬意工作区间。
The working area is a frequently used space by the owner, so the background wall has both storage and display functions. The combination of sea, blue sky and white space has both an office desk and a small sofa area for casual reading. A small space with large content and the enthusiasm of Mediterranean Blue creates a comfortable working space.
Bedroom
卧室
-
▼ 主卧
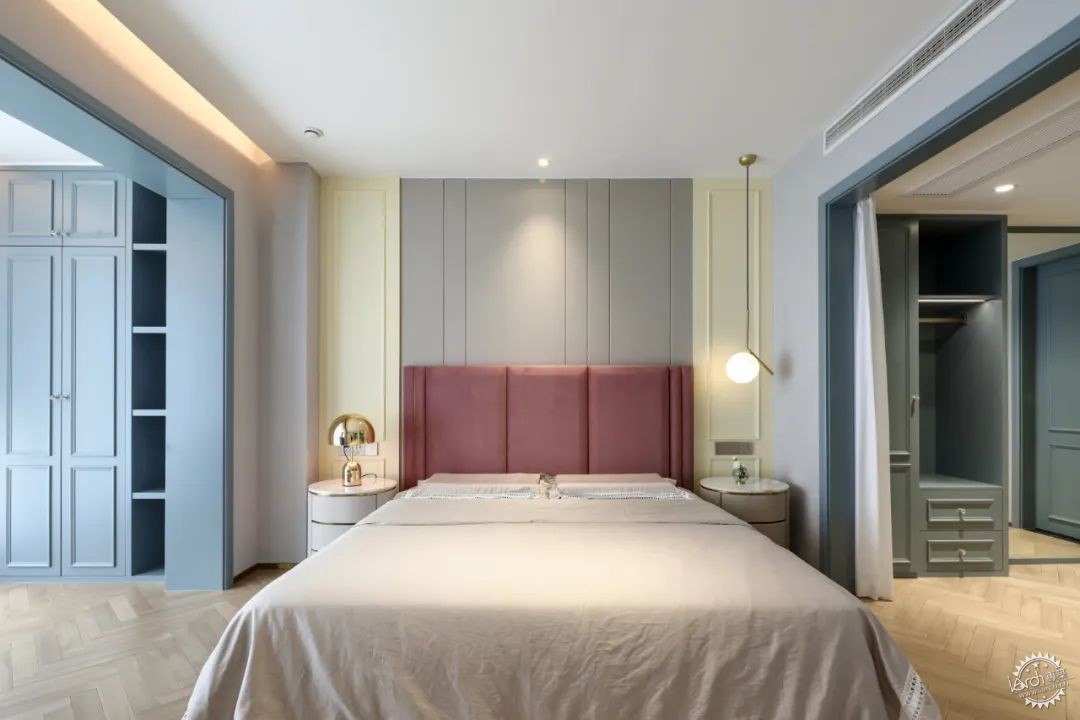
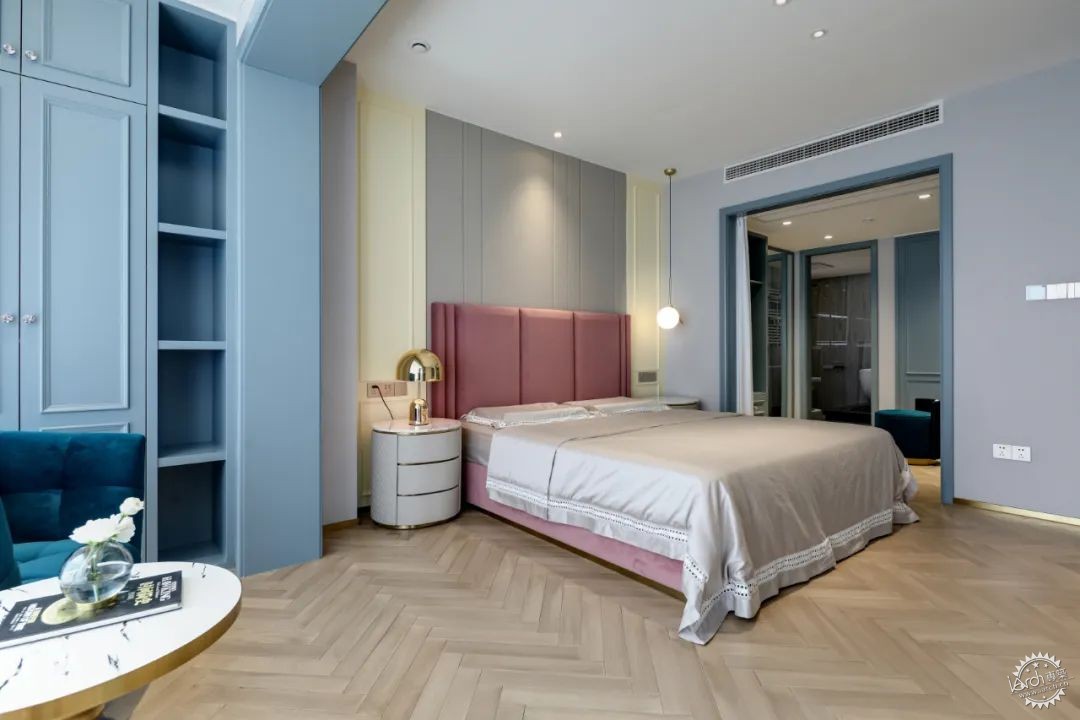
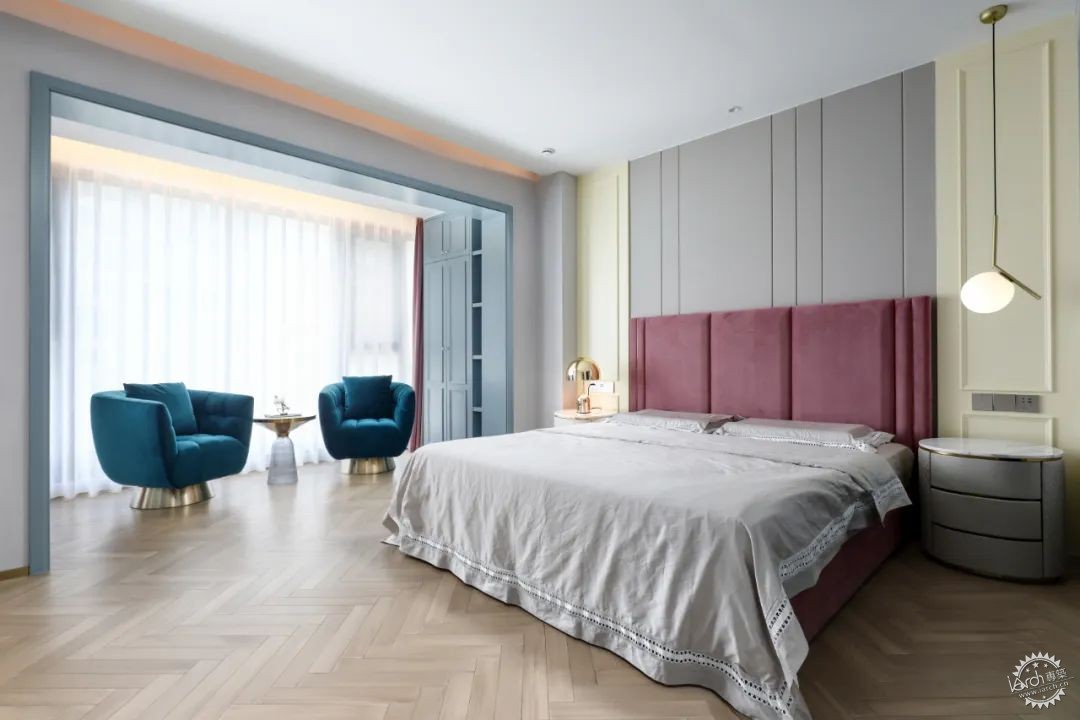
主卧拥有有绝佳的视野,选用白色、通透玻璃塑造清新感,将窗外的流转日光引入,象牙白的墙板简洁大方,蓝色丝绒小沙发细腻稳重,胭脂红色的床,成为空间最鲜明的色彩对比,在整体设计上,没有刻意处理独立衣帽间形式,却保证了衣帽间的存储量。夜间点亮一盏床头灯,温馨浪漫的情愫便缓缓晕开。
The master bedroom has an excellent view. The white, transparent glass is used to create a fresh feeling, and the sunlight outside the window is introduced. The ivory white wall panels are simple and elegant, the blue velvet sofa is delicate and stable, and the carmine red bed becomes the most space. The sharp color contrast, in the overall design, did not deliberately deal with the form of independent cloakroom, but to ensure the storage capacity of the cloakroom. Light up a bedside lamp at night, and the warm and romantic sentiment will slowly dizzy.
▼ 次卧
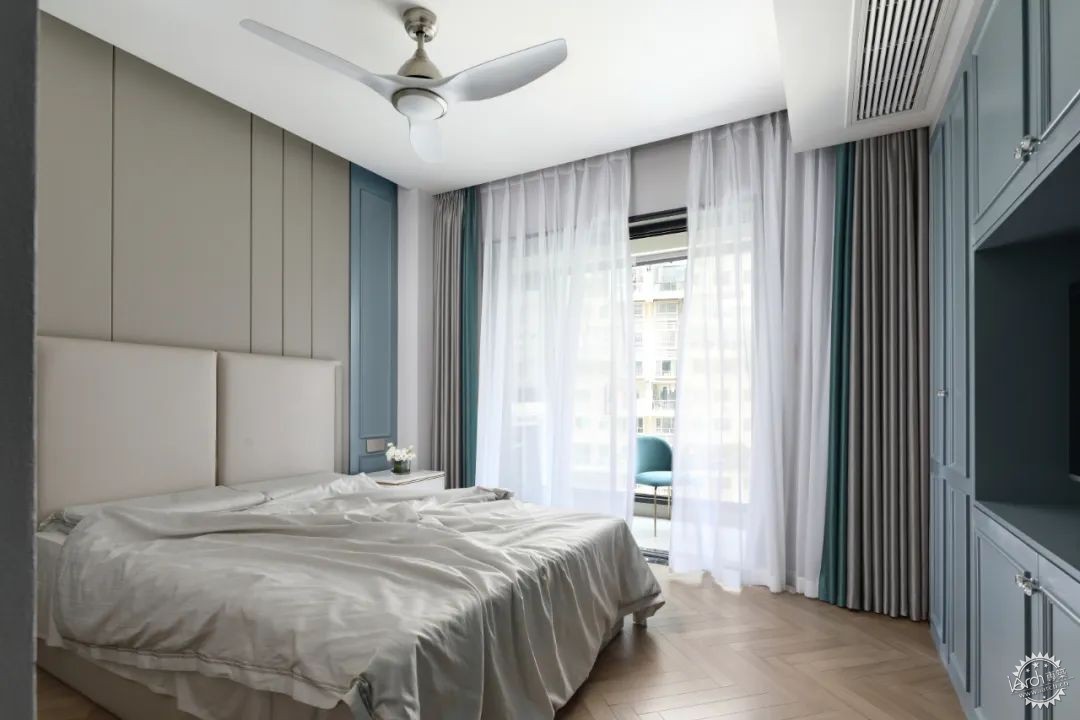
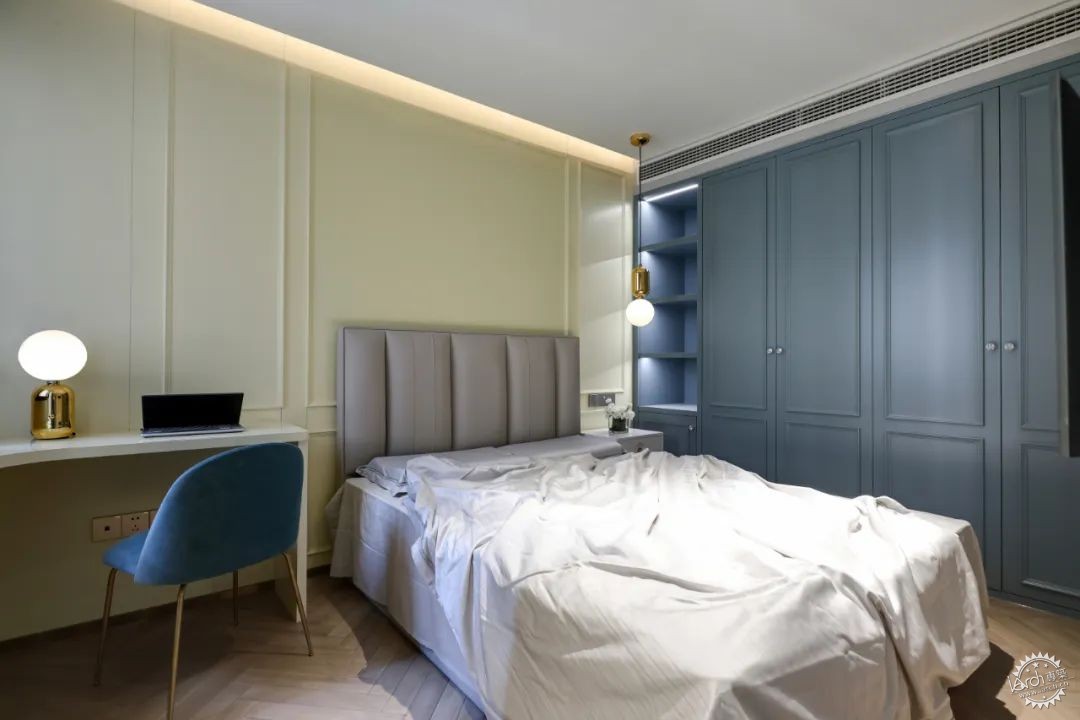
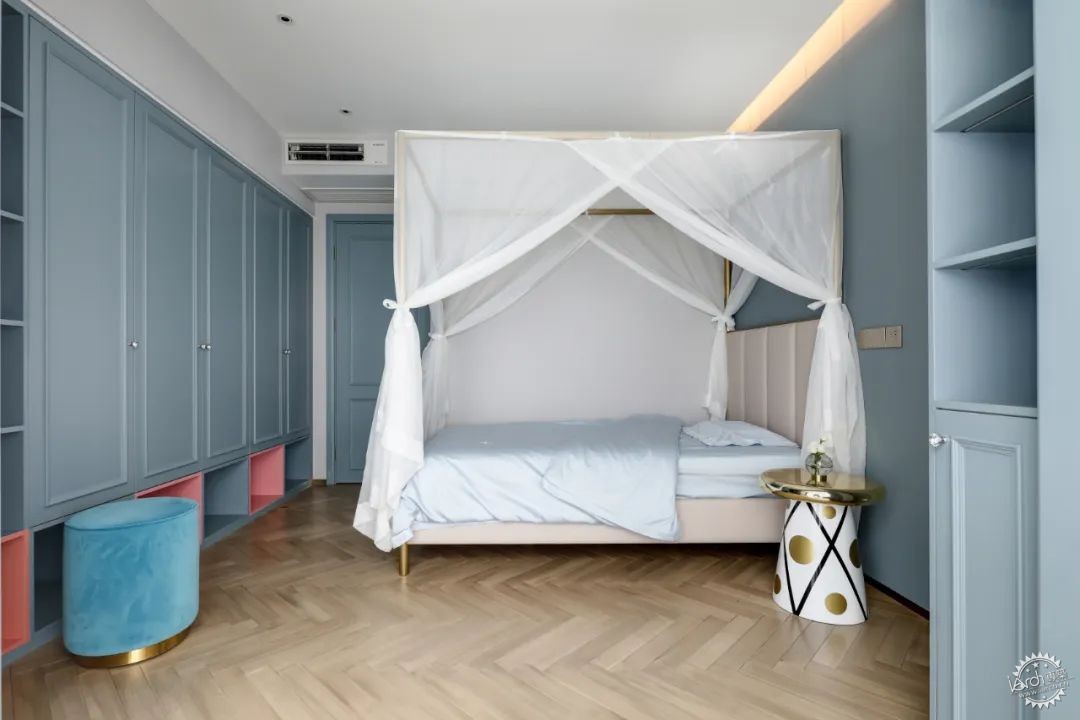
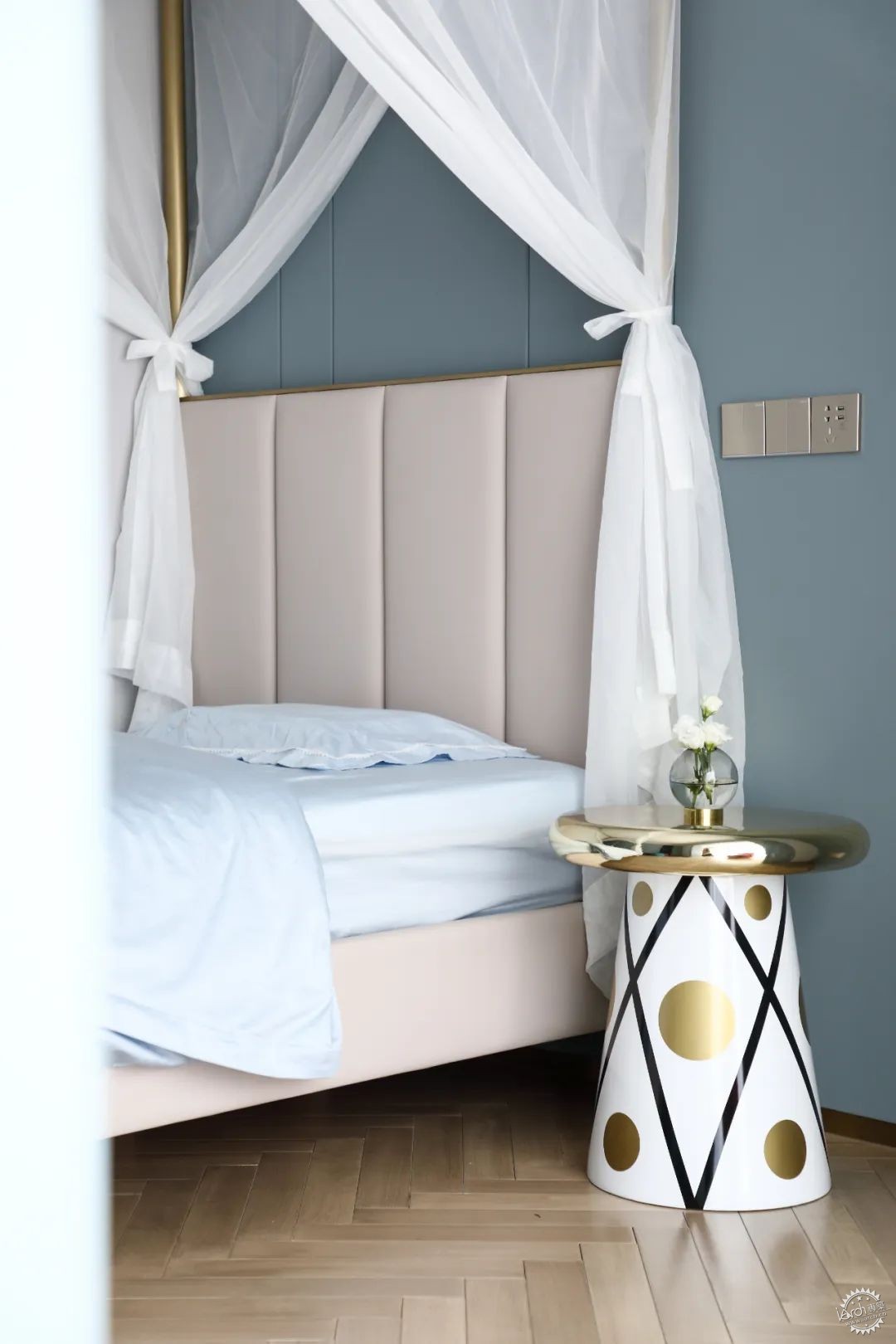
次卧挑选对比强烈的灰度跳色作为卧室的主色调。空气中散发着一缕自由的气息,时尚又亲切的氛围正是业主所喜爱的。在统一而内敛的的灰色调中,地中海蓝的衣橱,稳妥恰当地安放在温厚的木制地板上,是另一种味道的沉稳韵味。
The second bedroom chooses a contrasting gray jump color as the main color of the bedroom. The air exudes a scent of freedom, and the stylish and friendly atmosphere is what the owners love. In the uniform and restrained gray tones, the Mediterranean blue wardrobe is properly placed on the warm wooden floor, which is another kind of calm charm.
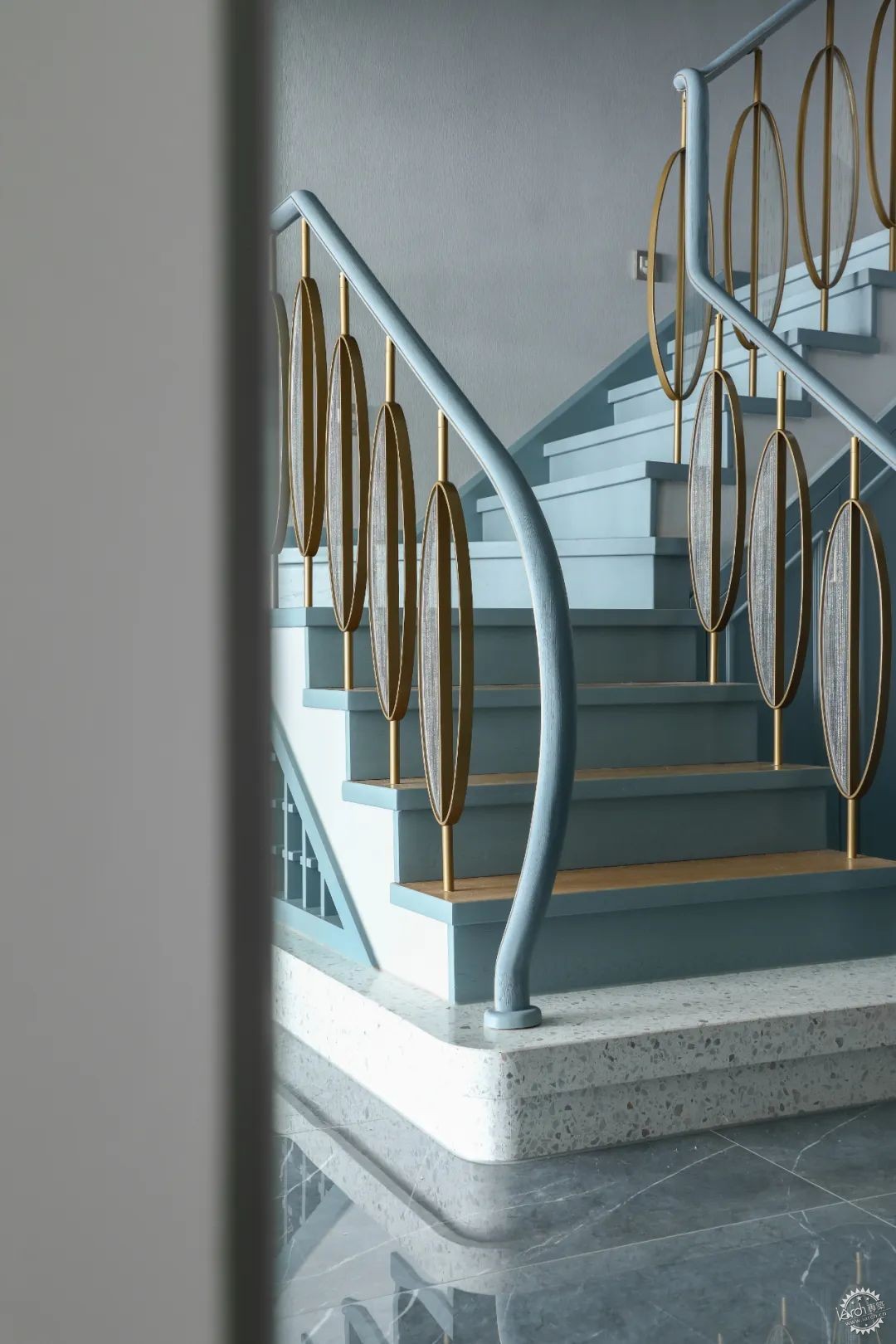
当家居生活,增添一曲爵士的蓝调,唯品质与爱不可辜负。生活的细节处,配上蓝调的寂静安然,是内在的丰富自足,也是褪去浮华后的坦然自若。
When living at home, add a jazzy blues, only quality and love cannot be disappointed. In the details of life, the silence and tranquility of blues is the inner richness and self-sufficiency, but also the calmness after the vanity has faded.
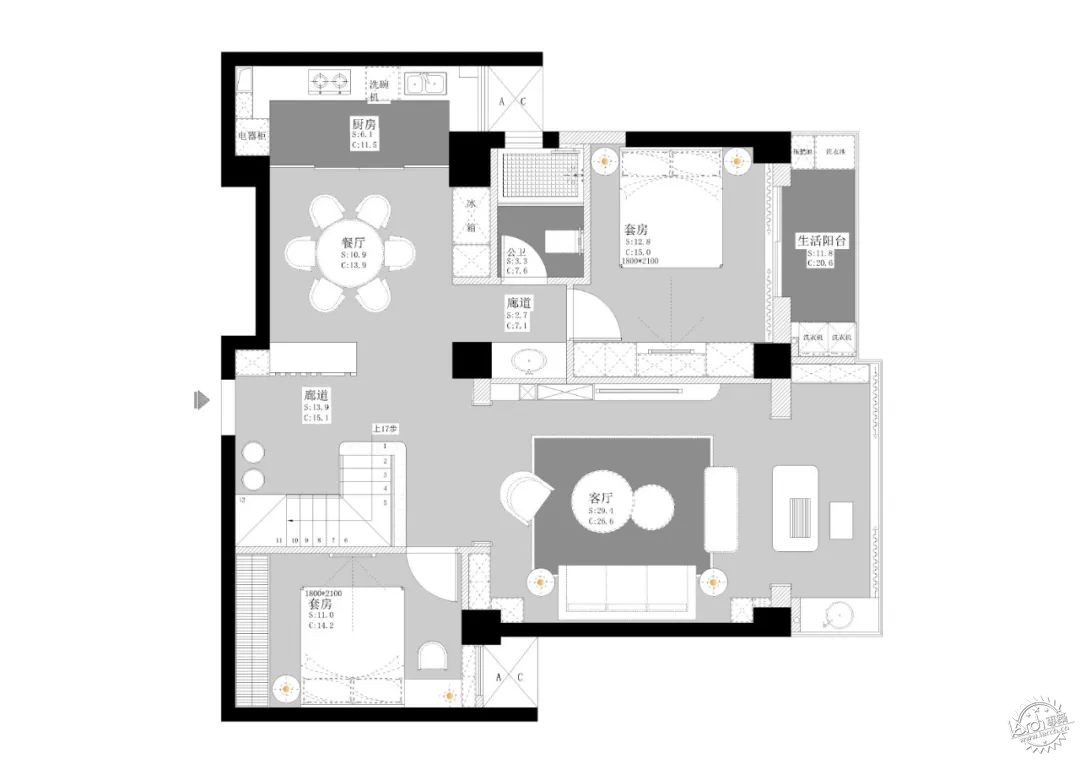
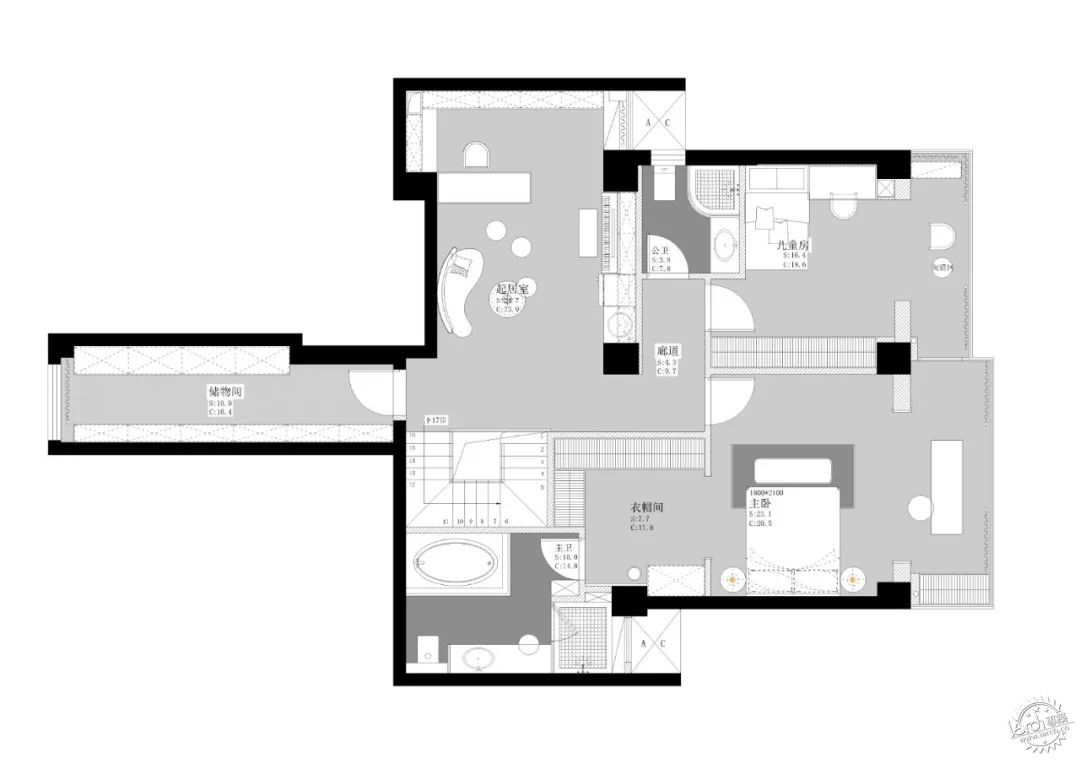
▲平面规划图
Project Information
项目信息
项目名称 | Name:宁雅之藍
项目地址 | Address:厦门·新景世纪城
设计总监 | Designer:魏泽Gavie、李武
项目面积 | Area:257㎡
施工团队 | Construction:厦门琢堂装饰设计有限公司
软装设计 | Designer:厦门璞舍软装设计
空间摄影 | Photography:1988摄影工坊 阿奇
视频拍摄 | Video:厦门创禾嘉印文化传媒有限公司
主要材料 | Material Science:
厦门璞舍软装、衫亚楼梯、拙木定制、东鹏瓷砖、金铂瑞智能门窗、博世电器、日立变频中央空调、萨铂FEMA艺术涂料、涵泳舒适家、香港周氏门业、光语空间灯光、久盛地板、金牌橱柜、迪奔石材、贝多芬卫浴、名门静音、智能系统
来源:本文由厦门琢堂装饰设计有限公司提供稿件,所有著作权归属厦门琢堂装饰设计有限公司所有。
|
|
