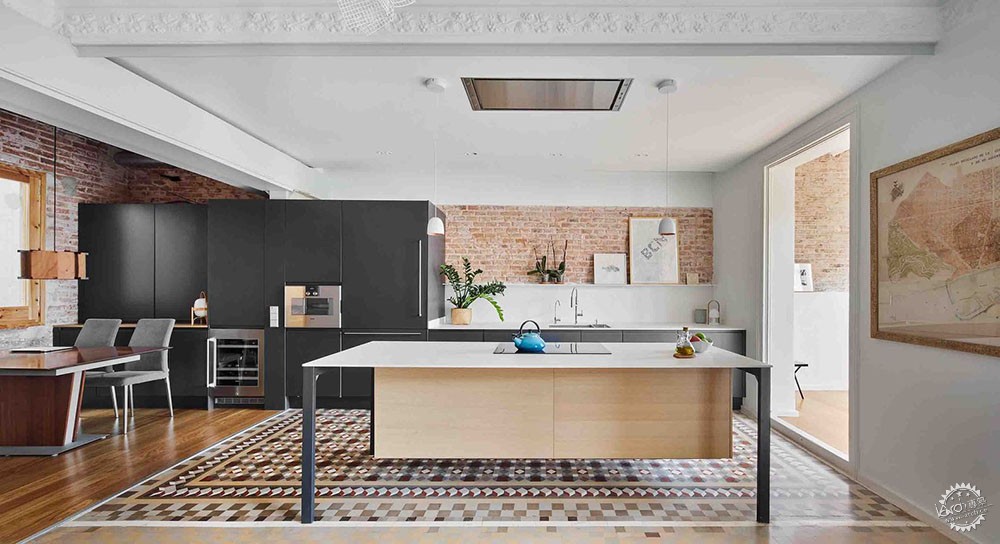
AM Apartment / TwoBo arquitectura
由专筑网邢子,小R编译
来自建筑事务所的描述:120年的历史充满沧桑,岁月和传统似乎可以把一切都掩盖起来,改造变得极为困难。然而,直接抹去所有记忆并从头开始似乎是对历史建筑的不尊重。
Text description provided by the architects. Stepping on 120 years of history is always risky. Age and tradition can cover everything under its weight and make change and improvement impossible. However, the common alternative of erasing all that memory and starting from scratch seemed disrespectful.
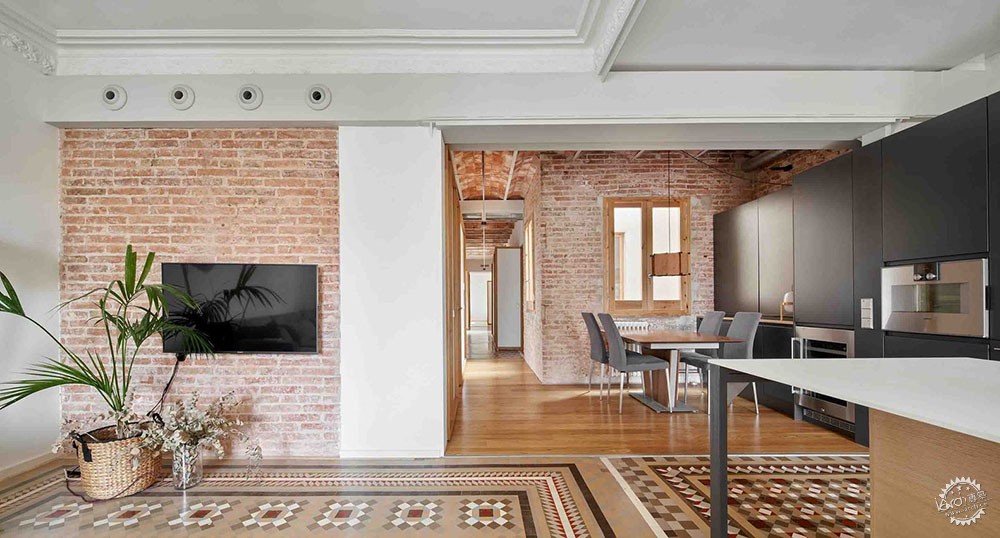
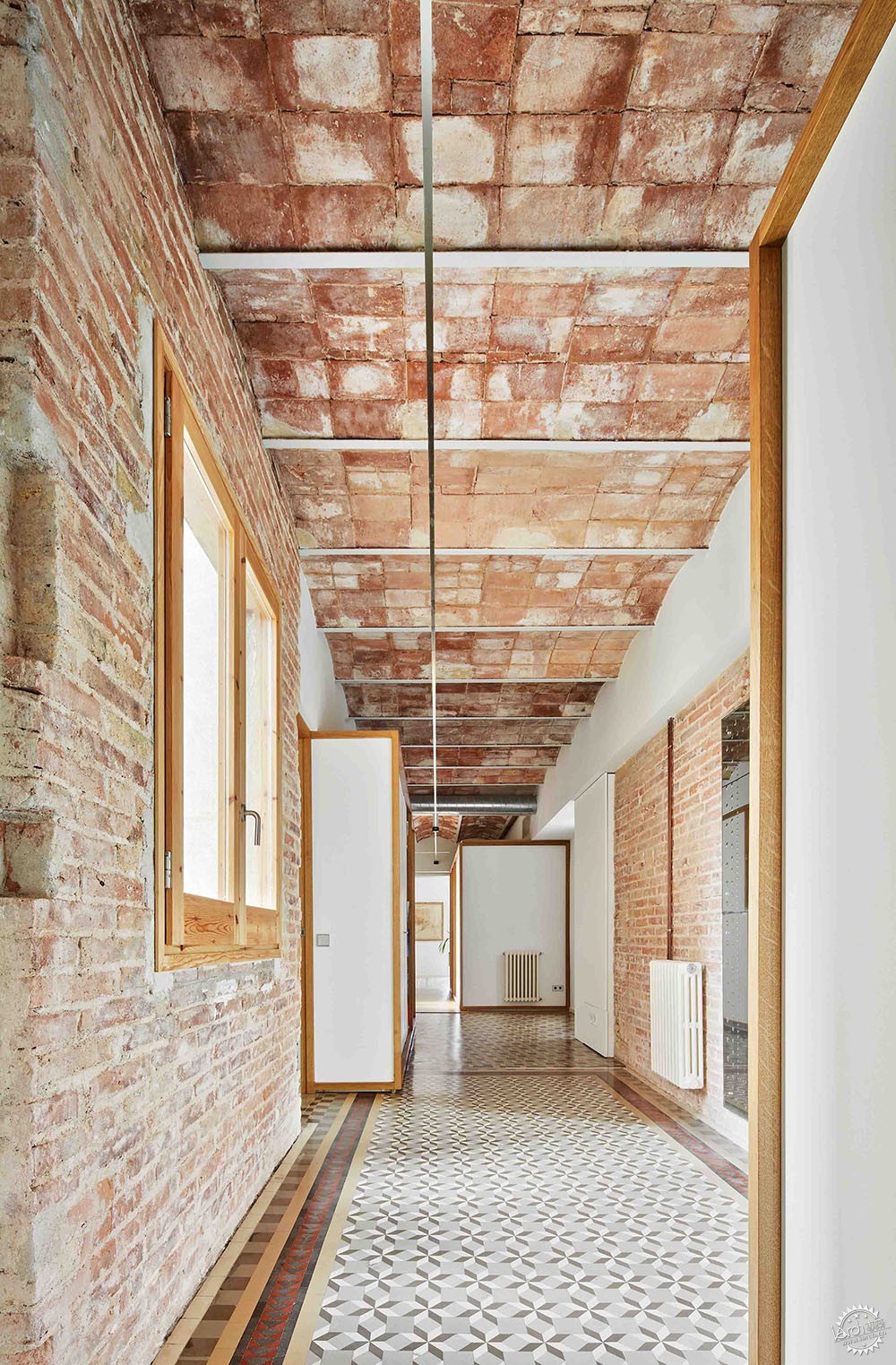
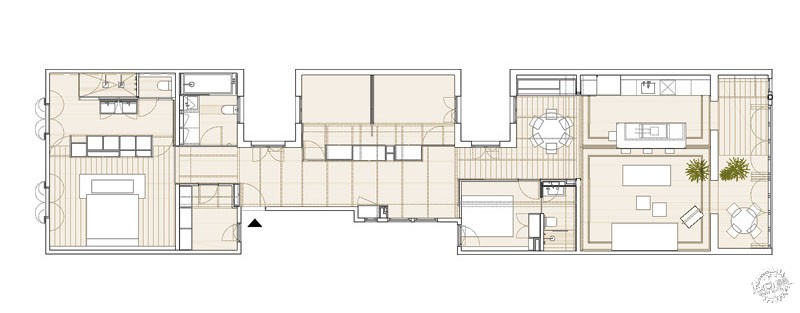
建筑师选择了这样的设计方案,一方面,保留了原建筑中的元素,即诺拉瓷砖马赛克地板和天花板上的框架;另一方面,利用隔断墙把原本被分割的与客户意向不一致的空间重新组织。这个过程中,建筑师将墙体层层剥落,直到裸露原来的砖墙、天花板上的模子、过去施工的痕迹等。
We chose a third option right down the middle. On one hand, we kept elements from the original construction, the nolla-tile mosaic floors, the frames on the ceilings. On the other hand, partition walls came down to free up what was otherwise a divided and chopped space, not aligned with what the client wanted. This process led us to strip down layer upon layer of memories until we found the original brick walls, the moldings on the ceiling, the construction scars, etc…
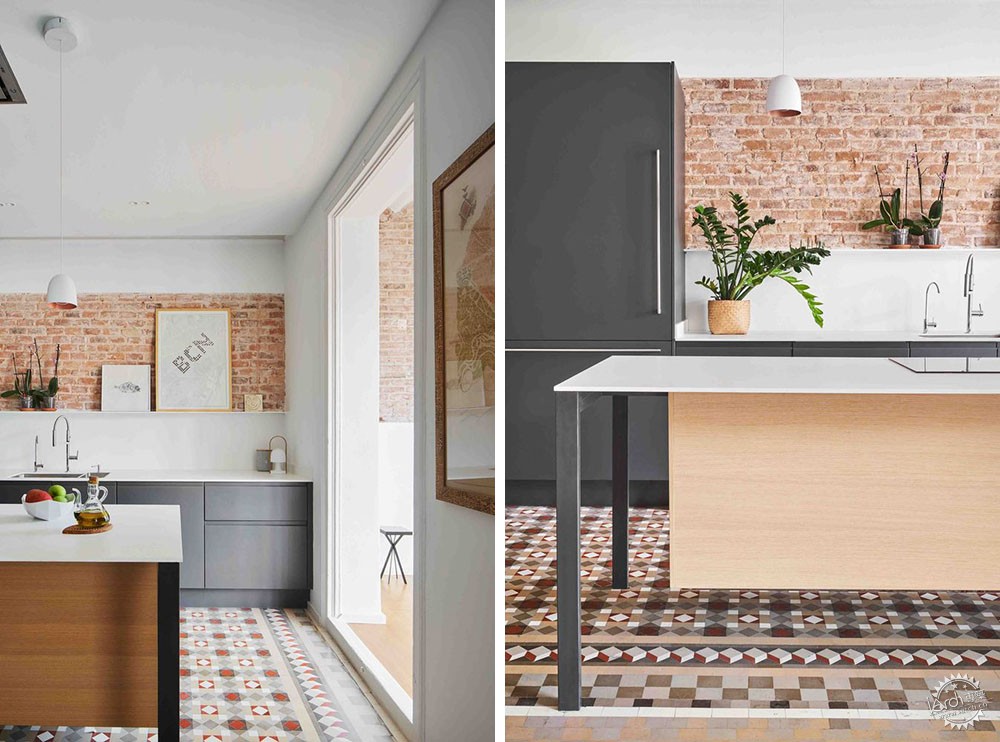
有了这个阶段的铺垫,建筑师在不破坏马赛克流线的情况下,在地板上加入了一些木制元素。这样一来,加泰罗尼亚风格的天花板上的怪异、转折和笨重都保持可见,统一了新建部分。
With this stage set up we proposed a few interventions of wood placed on the floor without breaking the flow of the mosaic and never rising all the way up. This way, all the quirks, turns and bulk of catalan-style ceilings would remain visible to cover the length of the new distribution.

建筑师力求在两种建筑方式之间取得平衡,旧式的水泥和手工建筑模式,以及新式的基于橡木框架和层层油漆的干式建筑策略。老式的构造经久耐用,并没有成为一种负担,所以在新建过程中没有刻意抹去曾经的痕迹。
We strived for a balance between two building approaches: The old way of cement and water hand-placed construction work, and the new way of dry construction based on oak frames and layers of painted wood. The old-fashioned endures without becoming a weight. The new is laid without wiping off what once was.
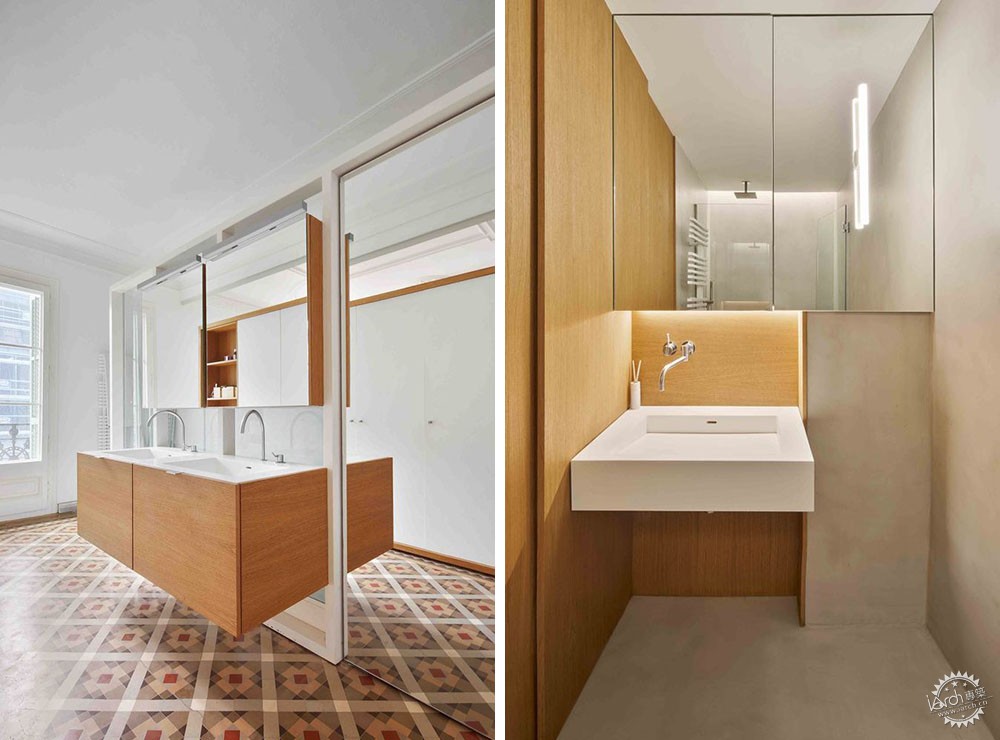
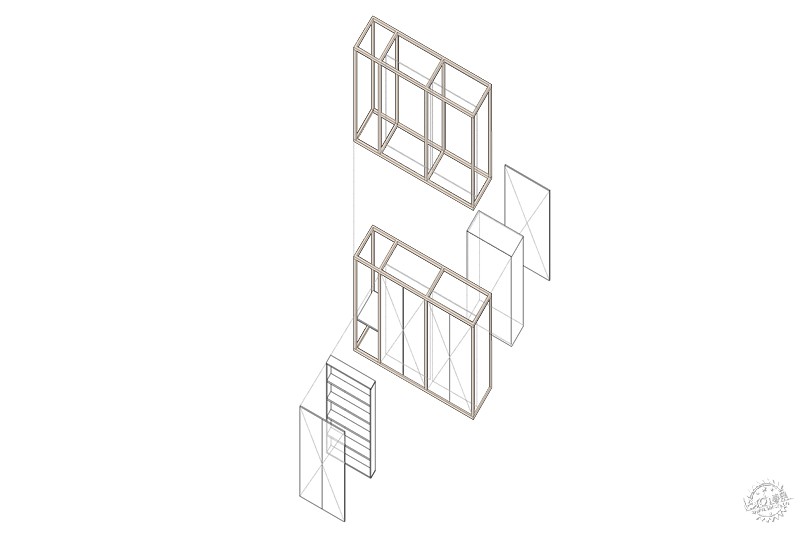
地板的铺设是对称的,两端的两个大开间,展示了保留的瓷砖地板和模具。一边是主卧室和卫生间,宽敞的对侧则是餐厅、厨房、客厅和画廊。最后的空间被构思成阳台,通过可折叠门作为室内和室外过渡空间。
The floor is laid out symmetrically. Two big openings in opposite ends show off the tile floor and moldings kept from the original distribution. One side encloses the main bedroom and bathroom, and the wider opposing side holds dining room, kitchen, living room and gallery. This last space was conceived as a balcony that could pass as both indoors and outdoors through a system of foldable doors.
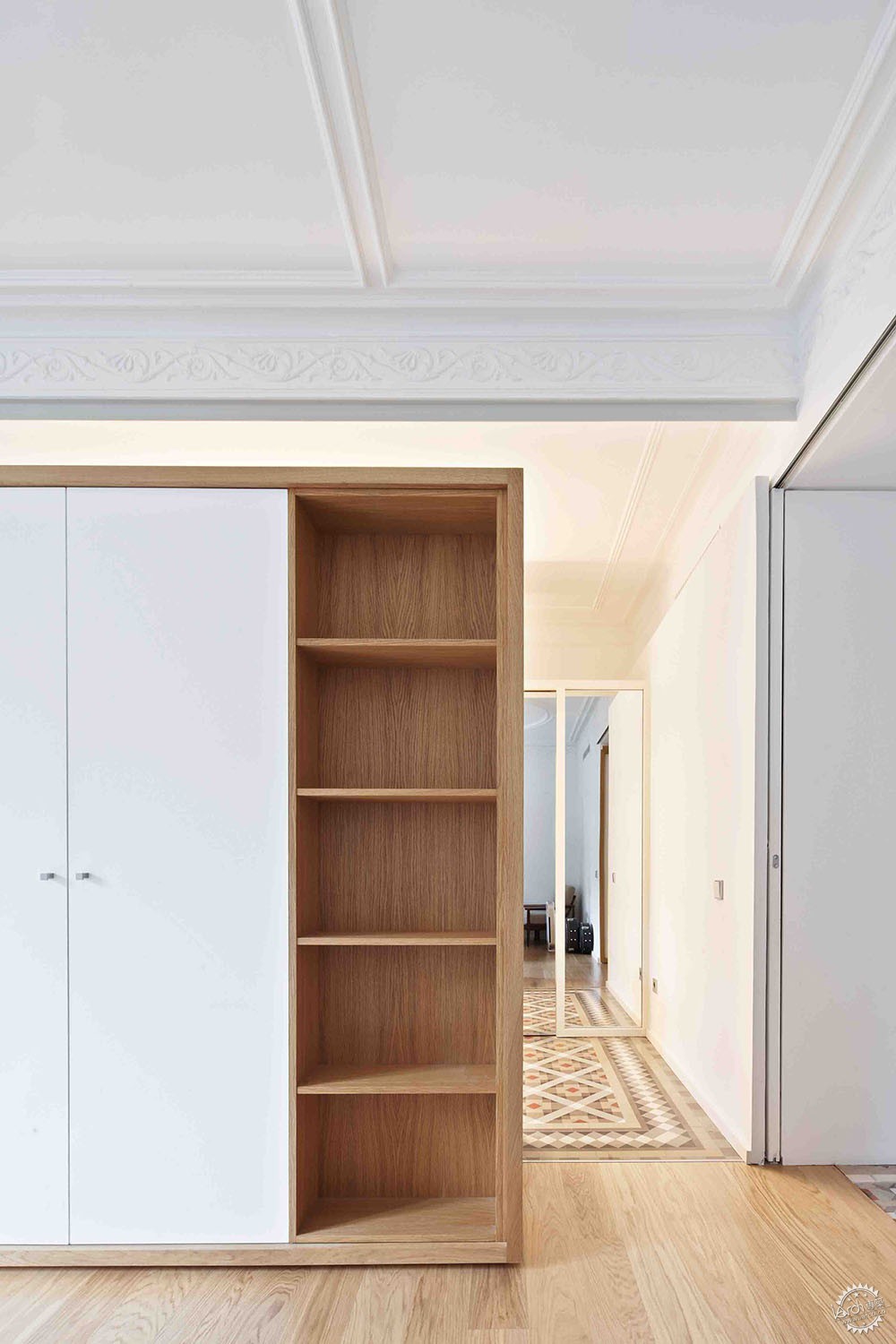
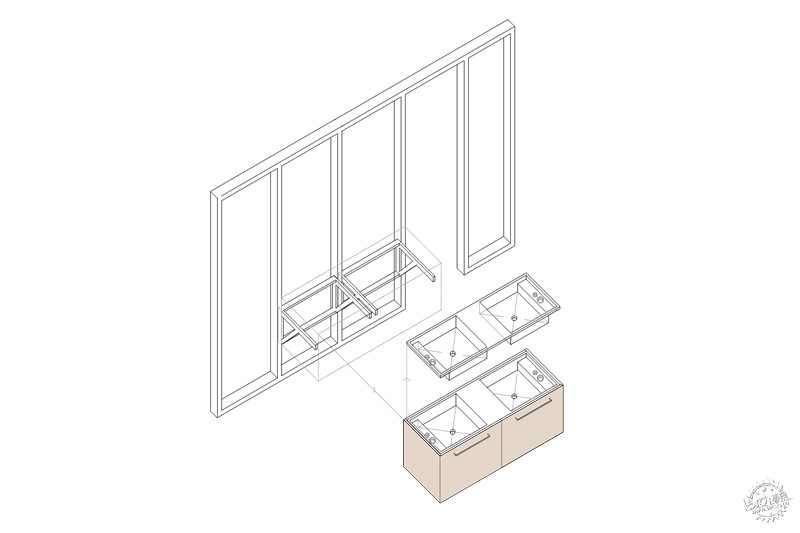
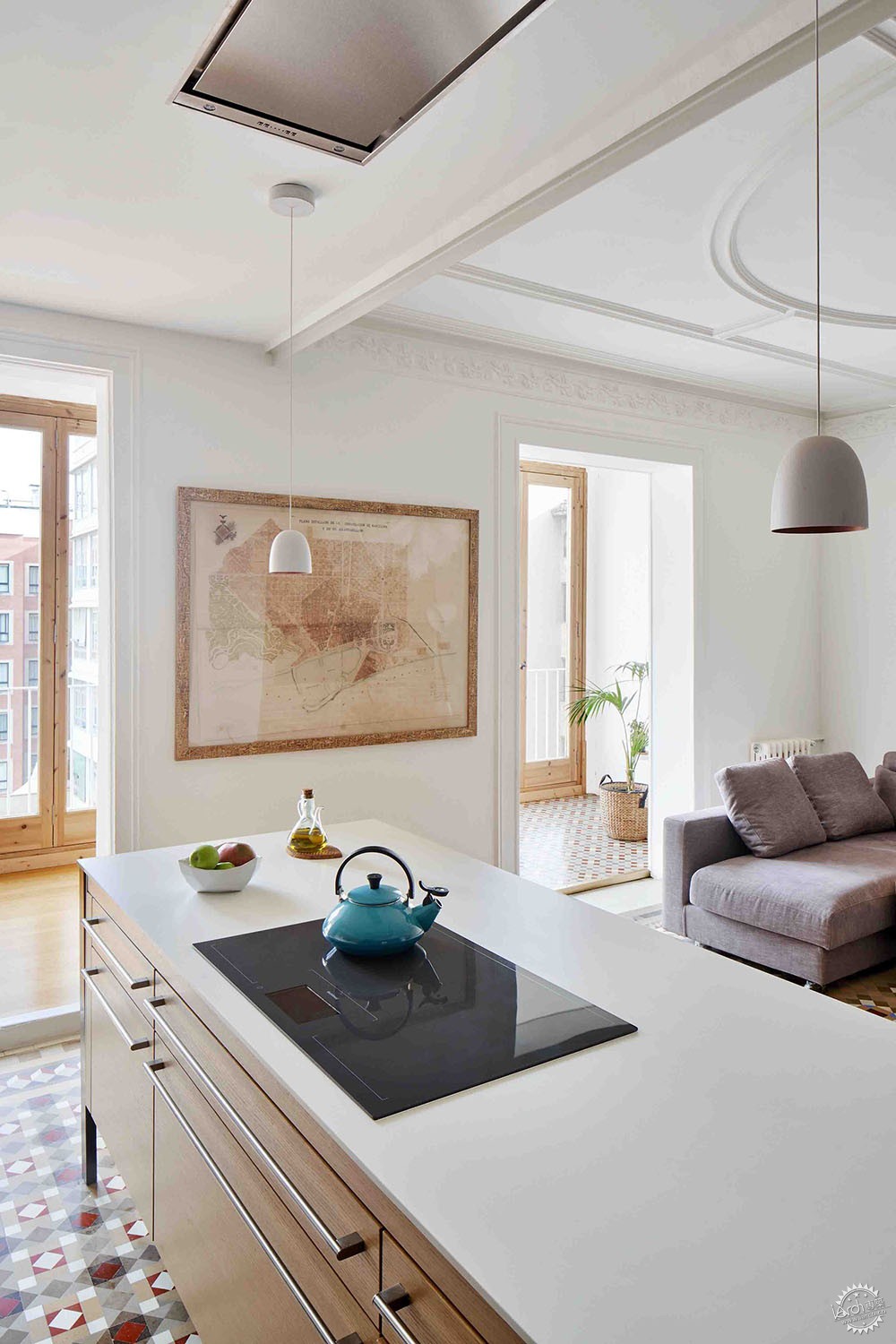
在原来布局中的中心走廊已经取消了,取而代之的是采用对称交错的设计方式,创造出的一系列的新区域,加上拱门,使视野更加开阔。这个连接空间是更好地欣赏原始建筑的地方,其中有砖墙、加泰罗尼亚风格的拱门、铁梁和原始窗框等细节。
The hallway at the center in the original disposition is no more. Instead, a symmetrically staggered disposition is used to create a sequence of areas that, together with the arches, enables an open view to the fullest length. This connecting space is where the original construction is better appreciated: brick walls, catalan-style arches, iron beams and original window frames, among other details.
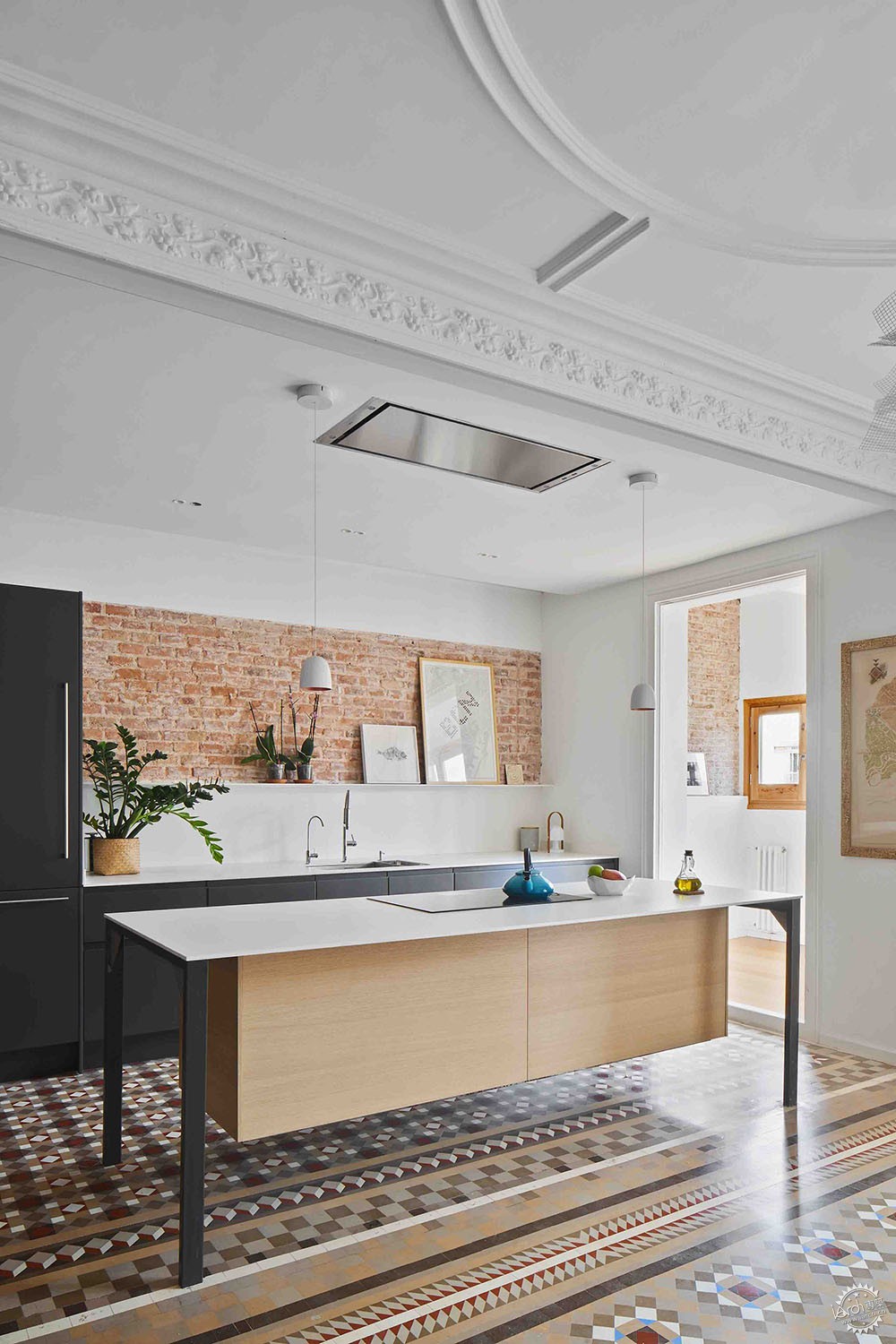
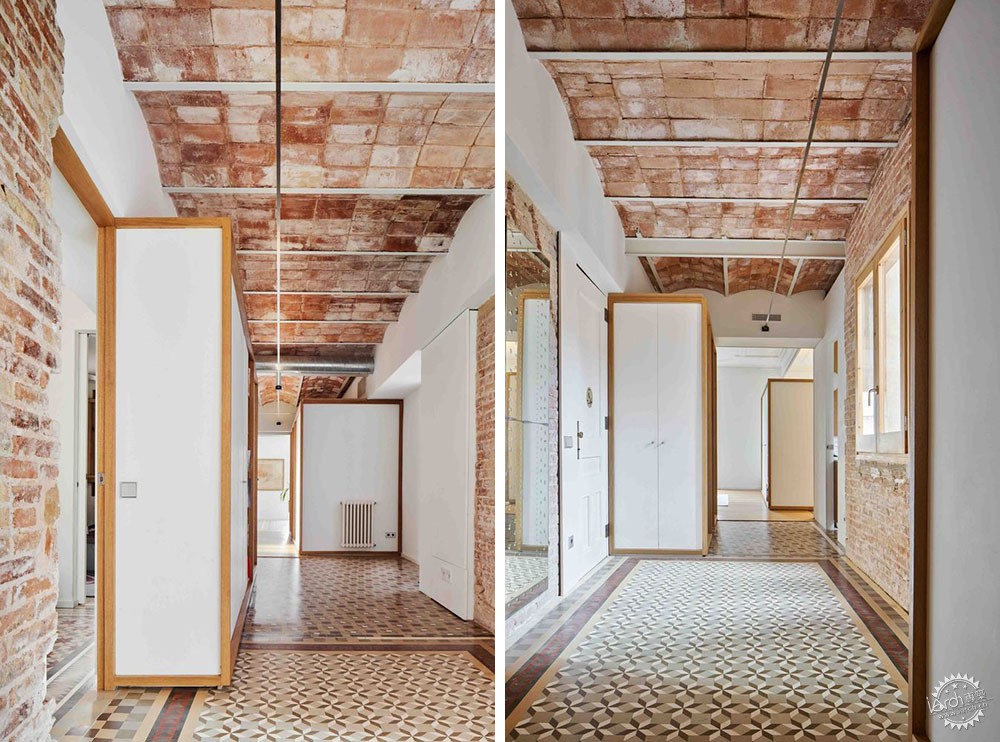
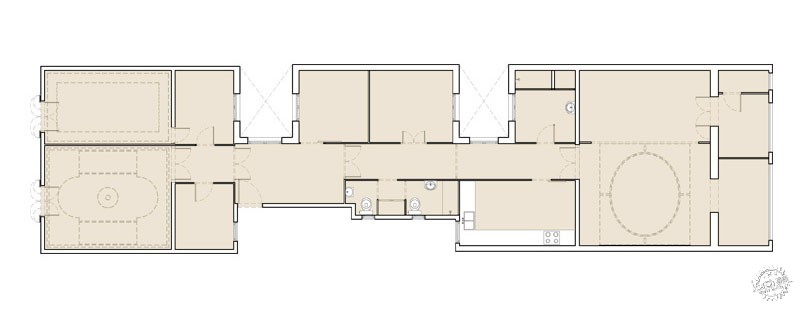
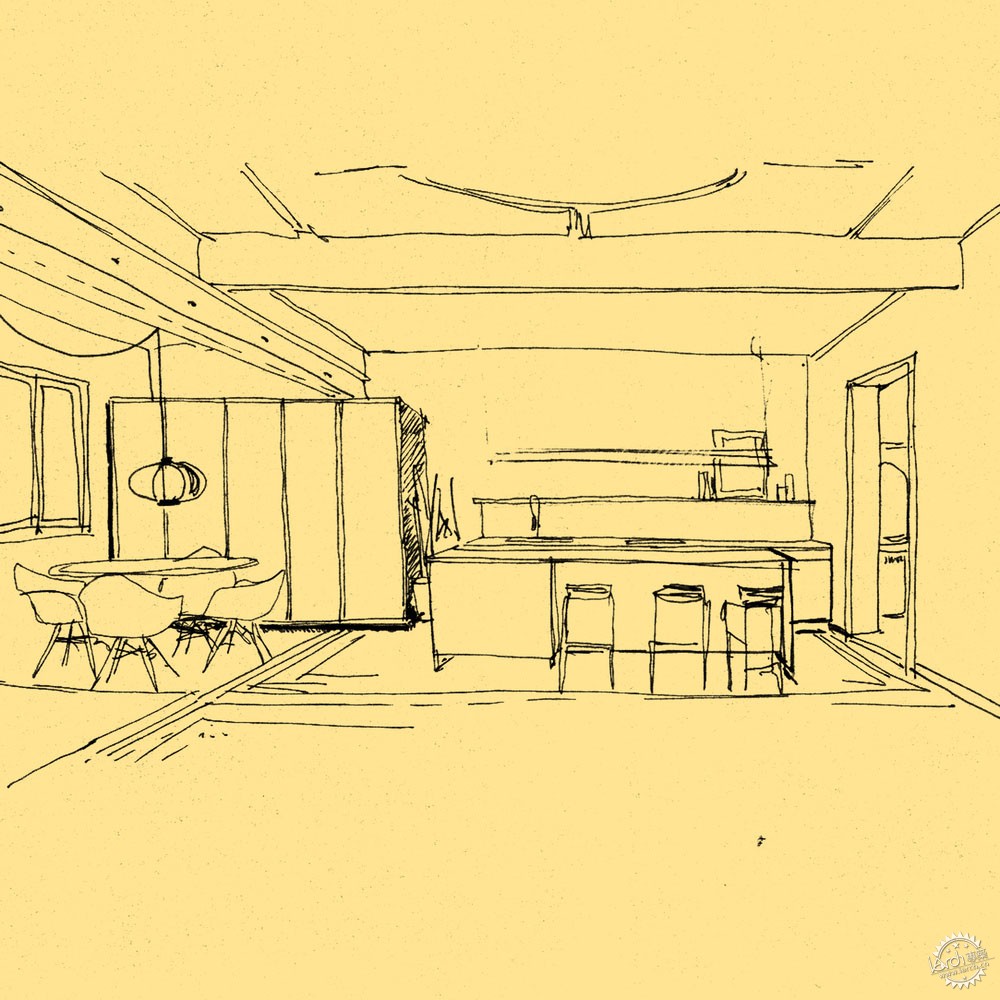
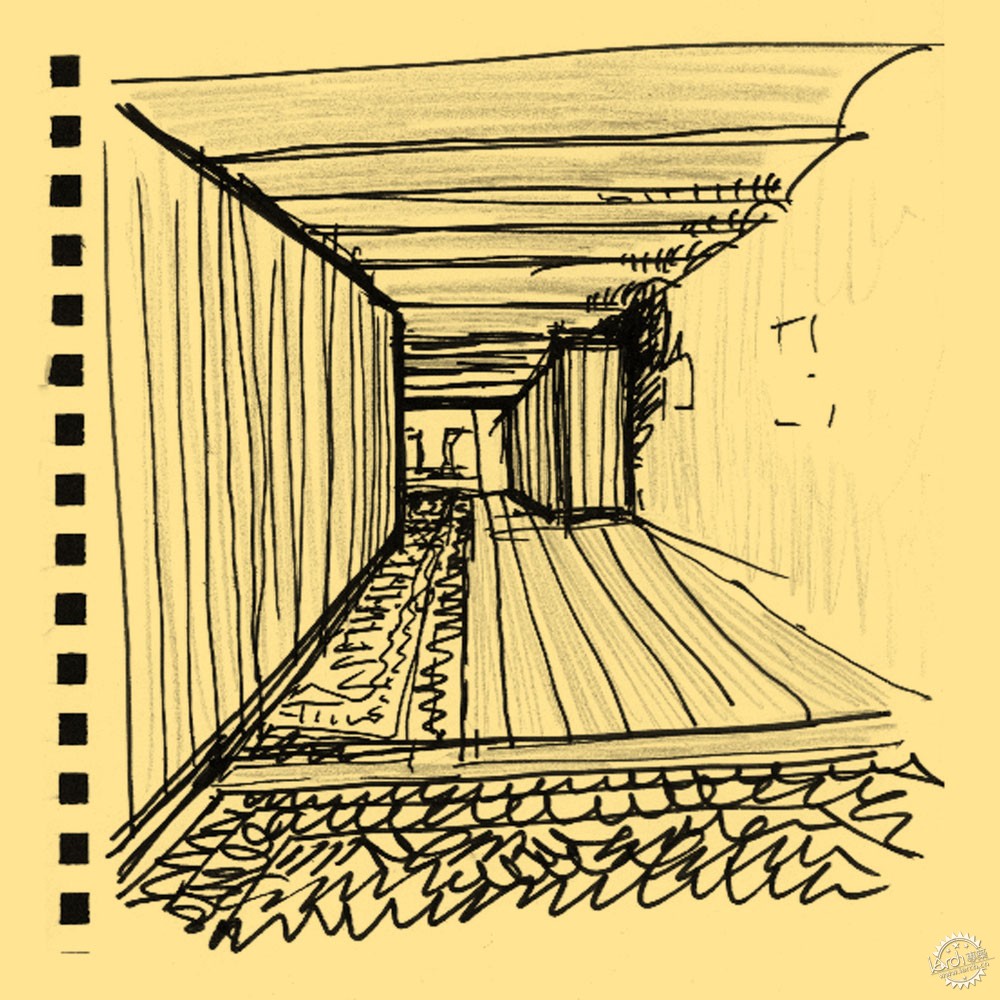
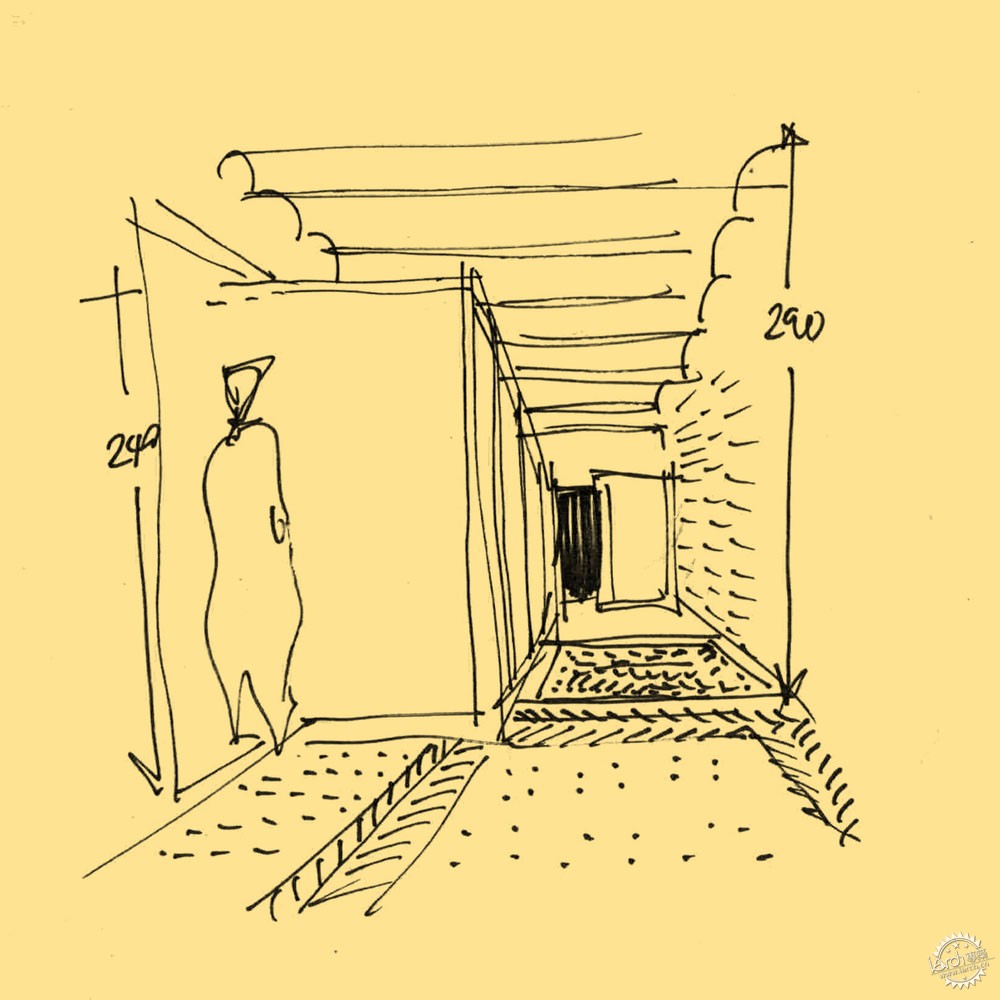
建筑设计:TwoBo arquitectura
地点:西班牙
类型:公寓 内部翻新改造
面积:1722平方英尺(约160平方米)
项目时间:2018年
摄影:José Hevia
制造商:JUNG, Vola, Chef d'oeuvre, Davide Groppi, Marset Lighting, Trimble Navigation
Restoration, Renovation, Apartment Interiors • Barcelona, Spain
Architects: TwoBo arquitectura
Area: 1722 ft2
Year: 2018
Photographs: José Hevia
Manufacturers: JUNG, Vola, Chef d'oeuvre, Davide Groppi, Marset Lighting, Trimble Navigation
|
|
