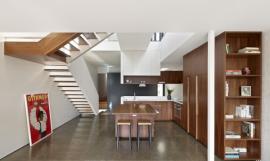建筑设计:Joao Rapagao
地点:葡萄牙,波尔图
主管建筑师:Joao Rapagao
合作者:Nelson Resende, Susana Correia, Christophe Teixeira, Joao Pinto
年份:2006
摄影师:Jose Campos
Architects: Joao Rapagao
Location: Porto, Portugal
Architect In Charge: Joao Rapagao
Collaborators: Nelson Resende, Susana Correia, Christophe Teixeira, Joao Pinto
Year: 2006
Photographs: Jose Campos
房子的两期工程,完成部分和预计扩建部分,之间隔着一百年左右的岁月。第一期(1906)明显地体现米拉玛海滩经常出现的形态学和类型学特征,以怀旧的语言和20世纪初期浪漫的形象为特点。它由两个部分组成,北边与通向大海的路相连,作为单独的家庭居住,另一部分在南端,作为车库。两者都在功能和形态上进行扩张,标志着第二期工程(2012)。
A hundred years, more or less, separate the two phases of the house, the phase of the performance and that of the proposed expansion. The first phase (1906) is marked by a morphology and typology usual in Miramar Beach, characterized by the nostalgic language and romantic image of the early twentieth century. It consists of two volumes, one to the north, associated to the access road to the sea, for a single family dwelling, the other to the south, to the garage. Both are expanded in the uses and in the shape by two volumes which mark the second phase (2012).


这些更新添加了一系列个人和社会功用,测量常用功能和娱乐房间还有和北边共用房间的大小,满足了最需要的功能例如厨房,洗衣间和亚麻衣橱。在北部有一个用于获取知识和练习乐器的图书馆。需要一个为商业经理而设的空间和一个创造性的时尚设计师的工作室,实现了在家工作的概念。一个新的空间作为车库,位于起居室南侧。
Those new updates add a range of individual and social uses, sizing spaces for permanent use and enjoyment, common room as in the North, and satisfy the most demanding functional uses such as the kitchen, laundry and linen closet. Receives also to the North, a library where knowledge is assimilated and musical instruments are rehearsed. The need for a space for a business manager and a studio for a creative fashion designer installation create conditions that validate the concept of work at home. A new volume is destined to the garage and to the living situate to the South.


空间的扩建基地上的中央空间,创造出一个生动的天井,两道玻璃幕墙的形成将家庭体验与南北两端联系起来。在两部分中间,有一条走廊连接两个房间。日常活动空间,在起床和晚饭之间,通过玩耍,创造或者学习,占据着并在诸多空间中移动。按照使用者的习性分成每个人的空间,但是在社交空间中重新联系起来,组织构成和演进式的旋转使得房屋富有活力,根据居住者的年龄而发展。
The additions and the volumetrically expansions described evolve over the central empty space of the lot, creating a lively patio, formalized by the two glass facades that visually relate the family experiences to the north and south. Between the two halves, there is a floor walkway that promotes a buried distribution associating the two rooms. The daily occupations, between the waking and the dinner, through playing, creating or studying, occupy and move through the various spaces of the various volumes. Divided into individual spaces and the vocation of different users, but reunited in social spaces, the organization and evolutionary rotary animates the house that progress accordingly with the ages of their inhabitants.

与现存的年代感的形象和语言形成对比,一个正式的宽敞的空隙作为附加部分的标志。广泛的水平跨度,从差异性和分隔性上看,显然是现代的。传统的或者现代的材料和如今采用的建设系统确保了大约一百年跨度的稳定性,因此具有统一性和空间的连续性。
A formal and spacial clearance characterizes additions and expansions in contrast with the dated image and language from existing. The horizontal spans, extensive, compete for this time distinction and separation, clearly contemporary. The traditional or contemporary materials and construction systems today introduced assume neutrality and confirm the range of about a hundred years, therefore with unity and spatial continuity.










特别鸣谢翻译一组9号 王一宁 提供的翻译,译稿版权归译者所有,转载请注出明处。
|
|

 康布雷建筑研究室竞标入选方案/CAAUCambrai Cultural Laboratory Competition Entr...
康布雷建筑研究室竞标入选方案/CAAUCambrai Cultural Laboratory Competition Entr...
