建筑师: Kadawittfeld Architektur
位置:奥地利,Salzburg
项目经理:Aldrik Lichtwark
客户:OBB Infrastruktur AG
面积:60,364 平方米
年份:2013年
摄影师:Taufik Kenan, Angelo Kaunat
Taufik KenanArchitects: Kadawittfeld Architektur
Location: Salzburg, Austria
Project Manager: Aldrik Lichtwark
Client: OBB Infrastruktur AG
Area: 60,364 sqm
Year: 2013
Photographs: Taufik Kenan, Angelo Kaunat
建筑师通过将地下通道拓展成购物长廊,为现存火车站带来附加值并对屋顶做了简单的优化处理,自然光照射火车站宽阔的月台,从原有的一个阴暗通道变成了开阔的步行区。萨尔斯堡火车站的重新组织作为城市级别的项目,不仅仅为旅客的舒适性和人员流动提供了方便,同时还创造了一个连接了城市数个区域的公共空间。
Brief Optimization of the track access and roofed enclosures for new platforms within the existing train station added value through an expansion of the underpass into a shopping gallery, access to the trains is enhanced by natural lighting over the generous platform entrances, from a dark access space to an open pedestrian zone. The new organization of the Salzburg train station becomes an urban density project that not only serves the mobility and comfort of the traveller but also creates a public space and connects various districts of the city.
将现存历史的建筑结构融入萨尔斯堡中央火车站的新方案中,有吸引力的特色促成了其独特综合设施的形成。沿着轨道,平台上方一个重新设计的宽敞连续弧形屋顶,为保证修复建筑的历史性,与原有复杂历史建筑结构和平台大厅保持了一定的安全距离。
The authentic integration of the existing historic structures into the new overall scheme for the central station in Salzburg lends the complex its unique, fascinating character. Following the tracks, the curved platform roofs nestle at a respectful distance against the carefully restored, intricately constructed historic platform hall and form a spacious, continuous roof surface above the platforms.
这个动态空间为运动的列车减慢速度进站提供了便利,同时也为车站带来了独特的外观造型。修葺一新的历史广场、空中俯瞰下的动态城市空间景观、通道,使得火车站项目不仅在不同高度和功能间产生联系,同时也为铁路两端的两个城市区域间起到了基础的交流推动作用。
This dynamic spatial construct interprets the movements of the trains that are entering or slowing down, and thus gives the station its unmistakable appearance. Above the restored historic concourse, a dynamically landscaped urban space with airy height, the Passage, not only links the various levels and functions of the station project, but also provides essential urban impulses as a connection between the two city districts on either side of the tracks.
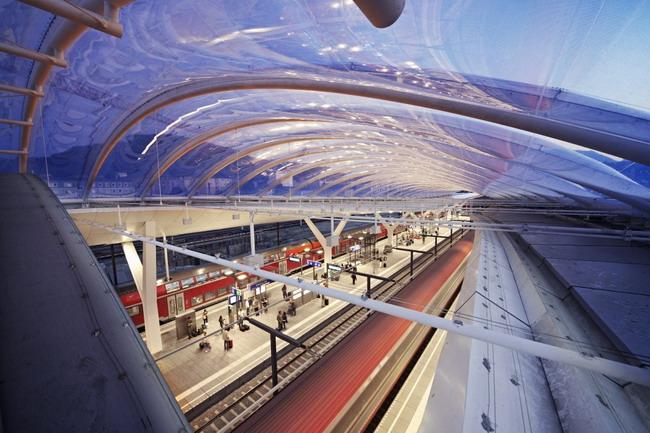
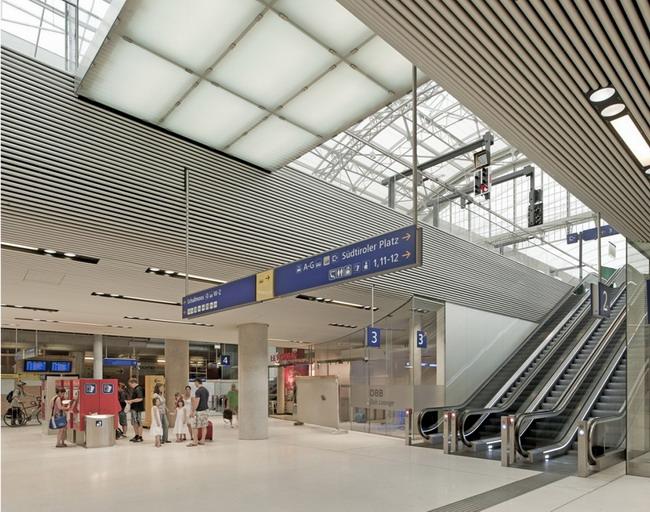
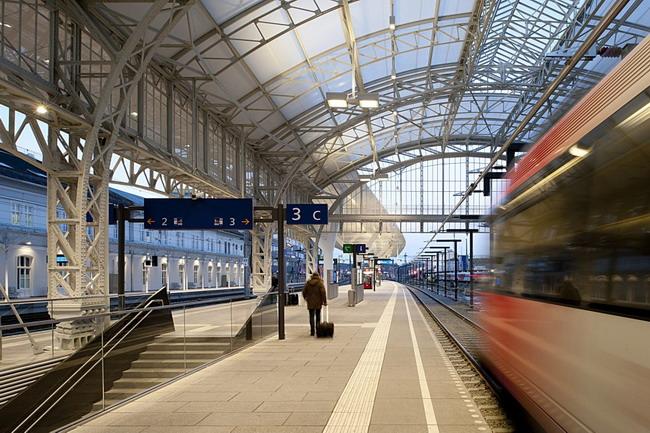
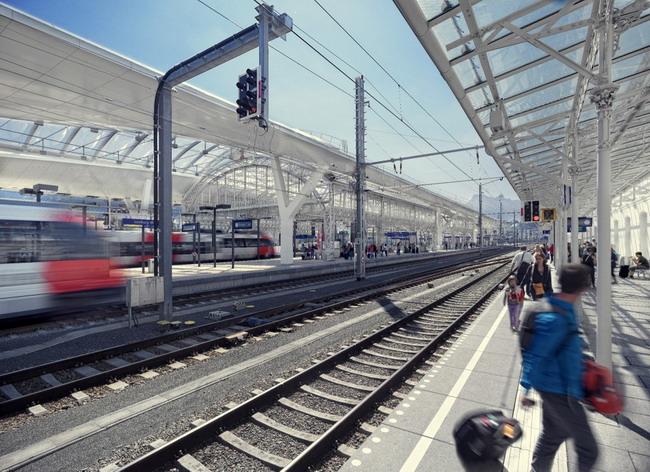
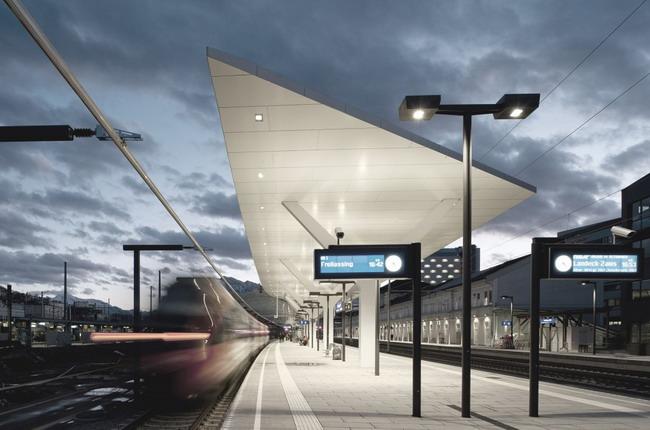
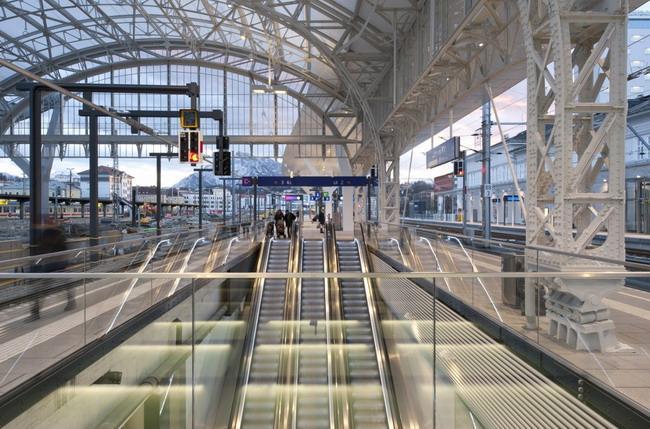

Floor Plan楼层平面图
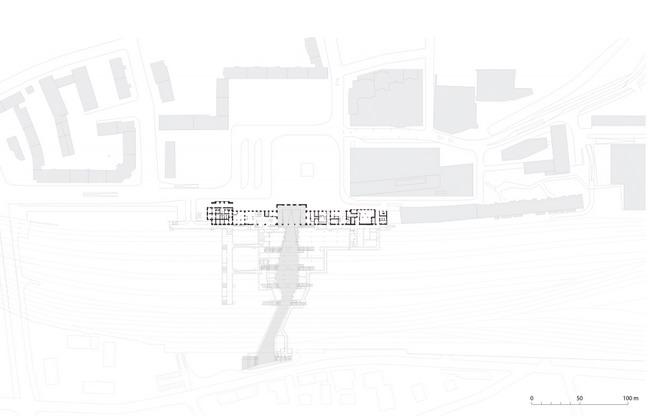
Floor Plan楼层平面图
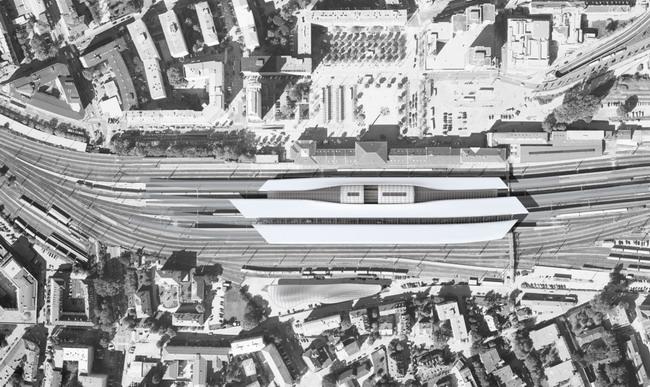
Situation场地现状

Section剖面图
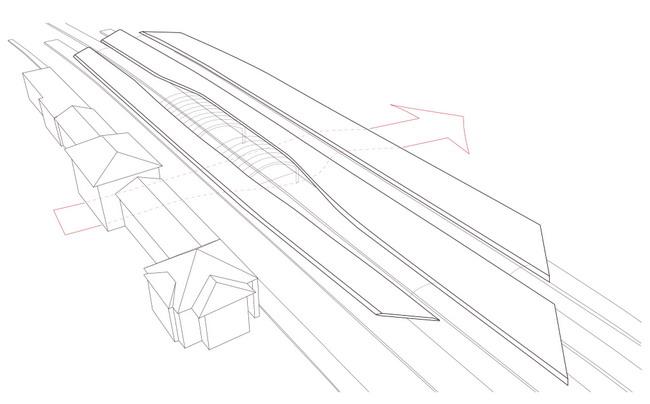
Structure结构图
本文源自:http://www.archdaily.com/444023/central-station-salzburg-kadawittfeld-architektur/
相关阅读:切拉德纳火车站
赫尔佐格赢得弗林德斯街火车站设计竞赛冠军
*译稿版权归专筑网 所有,转载请注明出处。* |
|
专于设计,筑就未来
无论您身在何方;无论您作品规模大小;无论您是否已在设计等相关领域小有名气;无论您是否已成功求学、步入职业设计师队伍;只要你有想法、有创意、有能力,专筑网都愿为您提供一个展示自己的舞台
投稿邮箱:submit@iarch.cn 如何向专筑投稿?
