
倾斜的房子
Slanted House | Budi Pradono Architects
由专筑网缕夕,韩平编译
这所小房子位于Pondok Indah区一个8mx20m的地块。虽然它是一个封闭社区的一部分,该建筑坐落在小河边,与地方(城市)村落对面的河相对而立。Pondok Indah在雅加达的南部,是一个住宅区,建立在80年代之后,而今,Pondok Indah是一个象征性的地位。一些最成功的议会成员以及一些来自其他地区的名人,感觉雅加达需要在有一个具有象征性的房子。这些成功的符号,除了它所在的地方,一般都以其建筑语言表现出来。例如,有些结构柱与意大利或法国相似,有人造的表面。设计师开始怀疑房主是否还需要这些符号,通过这些建筑语言表达它的象征性。经过讨论,房主同意拆除这种常见的建筑形式,然后倾斜整个房子,让它看起来就快要几乎跌倒。
This small house is located on 8mx20m lot in Pondok Indah district. Although it is a part of a gated community, this building is located on the edge of small river, with indigeneous (urban) village settlements right across the river. Pondok Indah in South Jakarta is a residential area/gated community which is indeed successfully built in the 80’s. Since then until this moment, Pondok Indah is being a symbolic status. Some of the most successful parliament member in Jakarta as well as some celebrities who come from other regions feel like it is a must to have a house in this area. These symbols of success, aside from where it is located, generally showed by its architecture language. For instance, some structural columns which similar as it is in Italy or France – with its artificial face. These pillars show a success. To answer this challenge, I start to question the homeowner whether she still needs those symbols or vice versa? It turns out that she agrees to demolish this situation by deconstructing this common discourse, tilting the whole house to be something that almost falls down.
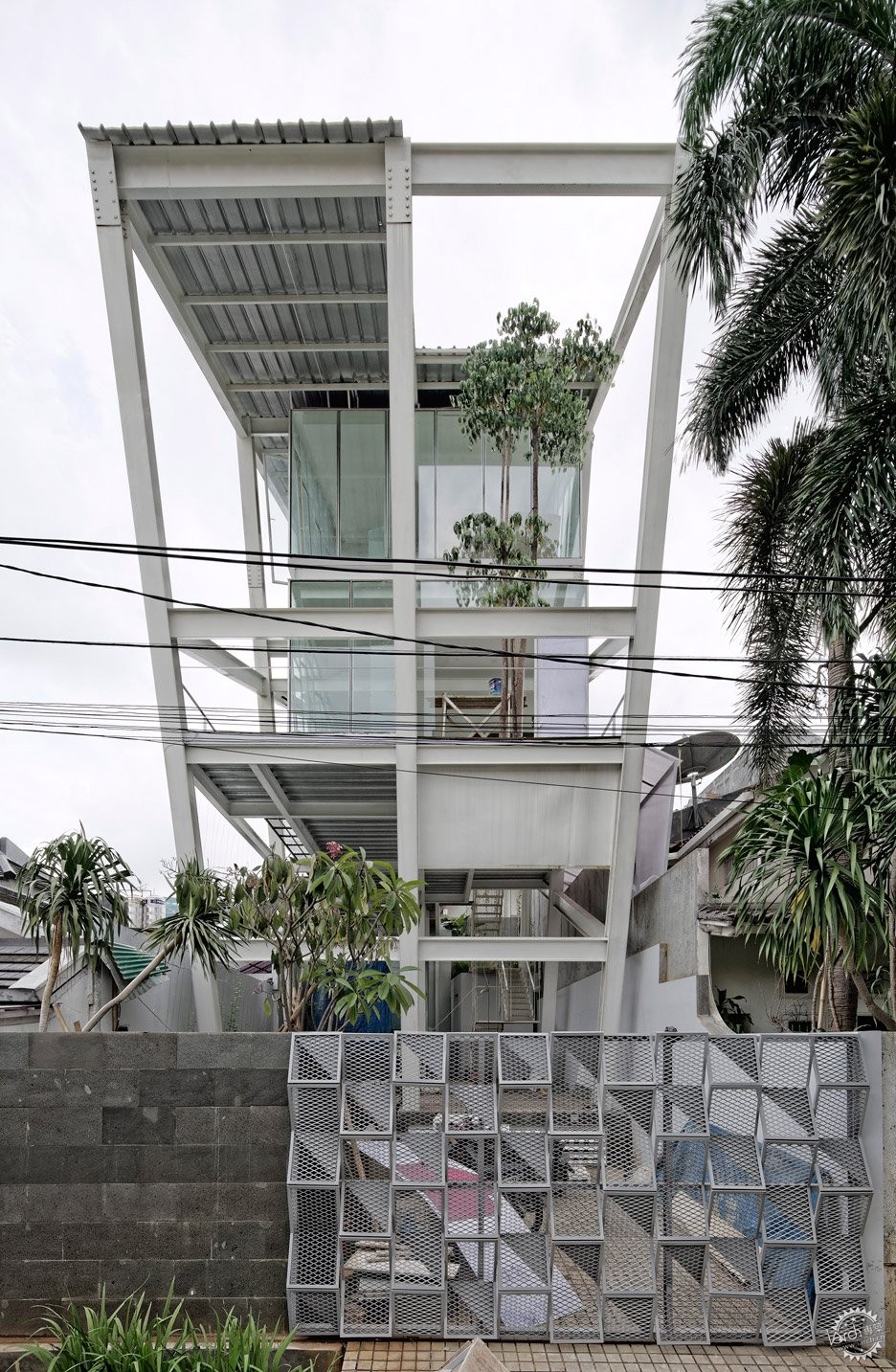
Courtesy of Budi Pradono Architects – Photography: Fernando Gomulya
这是一个极端的对立面。建筑师有权观察环境并对这个环境作出反应。这房子的隔壁是一个印尼音乐家Ahmad Dhani。Dhani的房子都刷成了黑色而这房子都是白色的。这无意的巧合强化了rumahmiring(斜屋)作为建筑环境的批判。建筑作为环境中的一种批评手段。
It is an extreme antithesis. Architects are given the discretion to observe the environment and react to this proposal. This house is also next door with one of the Indonesian musician, Ahmad Dhani. Dhani’s house is painted all black whereas this house is all white. This unintentional coincidence reinforces RumahMiring(Slanted House) as an architecture which criticizes its environment. Architecture as a critique device in its environment.

Courtesy of Budi Pradono Architects – Photography: Fernando Gomulya
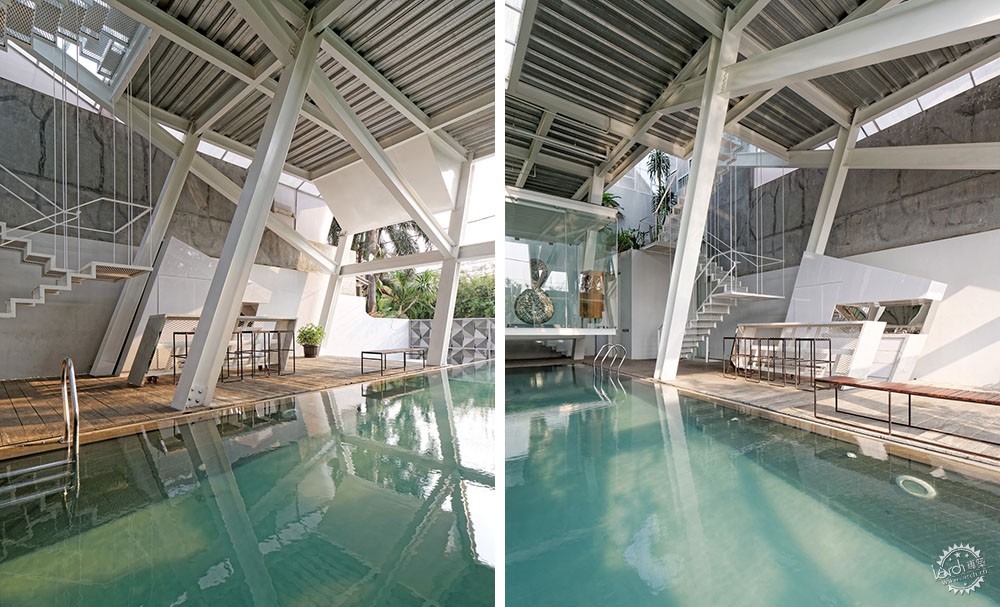
Courtesy of Budi Pradono Architects – Photography: Fernando Gomulya

Courtesy of Budi Pradono Architects – Photography: Fernando Gomulya
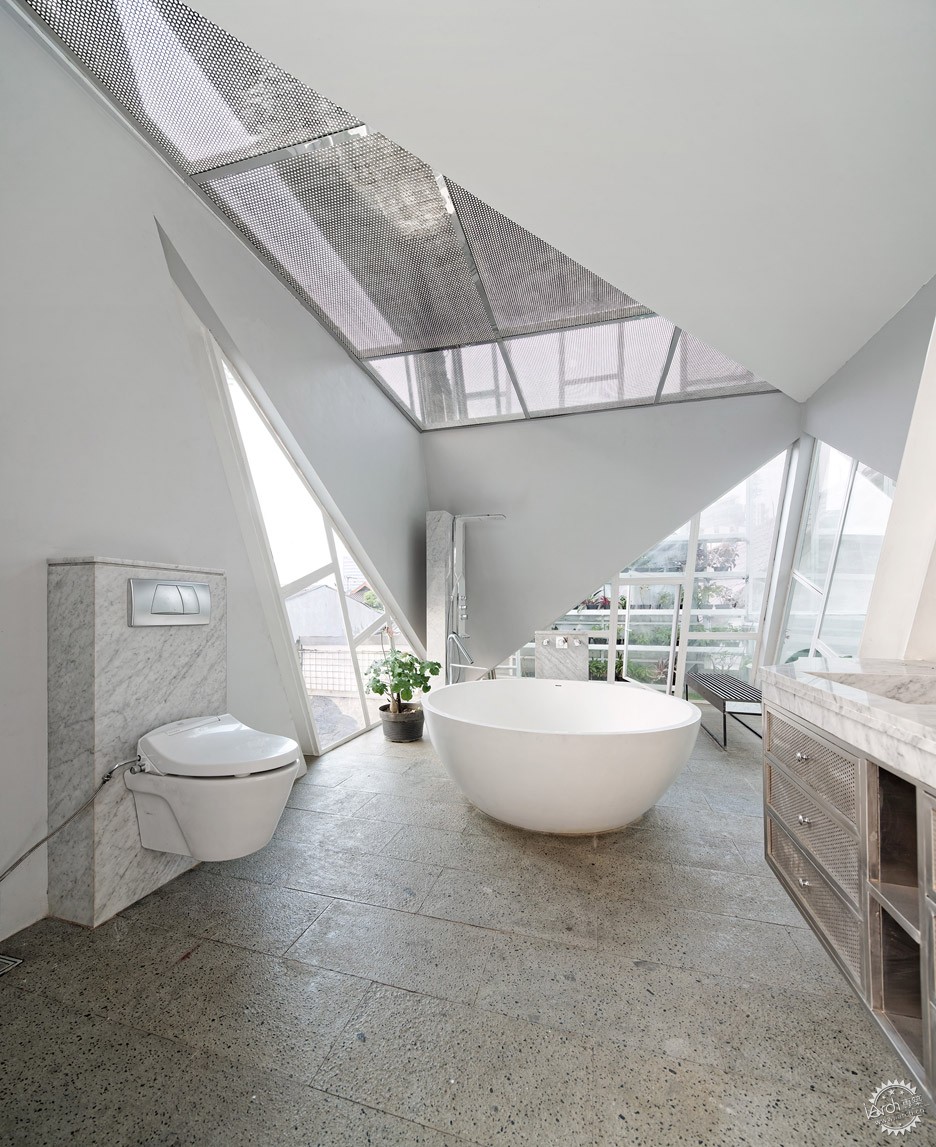
Courtesy of Budi Pradono Architects – Photography: Fernando Gomulya
房子的房间功能使用一个新的序列,其中公共区域放在第一层,由一个储藏室、研究区和一个游泳池组成。第二层的功能是提供更多的私人房间,如主卧室、衣柜和主浴室。16平方米的浴室面积适应作为当前城市的生活方式,他们通常花更多的时间在浴室里,使用者可以有更多的安静时间,在使用智能手机来阅读报纸或网络社交横行的时代,特意设置了一个冥想室以及一个休息的地方。
The room function of the house uses a new sequence where the public area is placed on the first Level, it is consist of a pantry, study area, and a swimming pool. The second level is functioned for more private rooms such as a master bedroom, wardrobe and master bathroom. The 16m2 bathroom area acts as a response to the current trend of urban lifestyle who normally spend more time in a bathroom where users are able to have more quiet time, a contemplative room as well as a resting place while using smartphones, reading a newspaper or social media as a communication device.
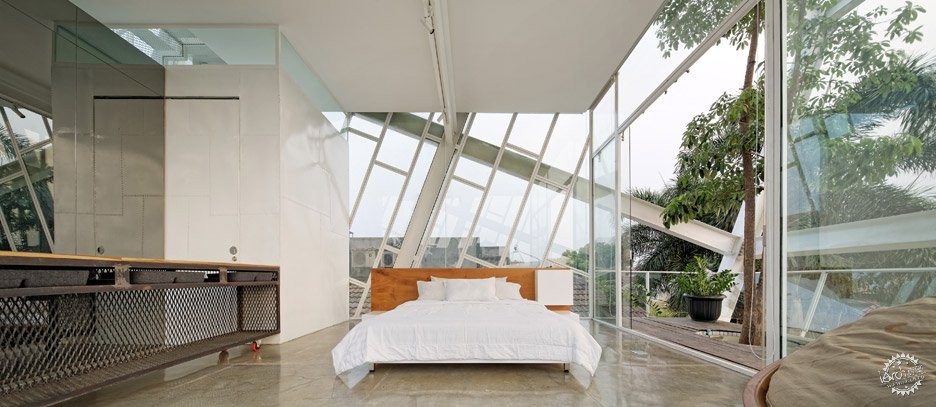
Courtesy of Budi Pradono Architects – Photography: Fernando Gomulya
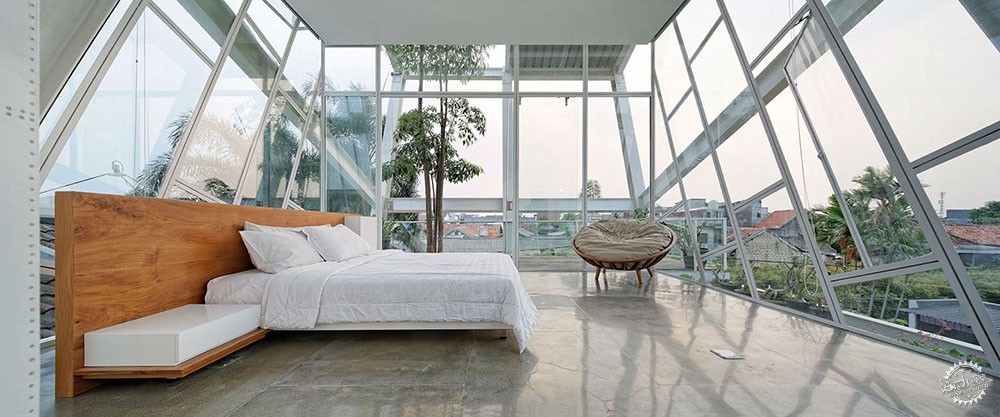
Courtesy of Budi Pradono Architects – Photography: Fernando Gomulya
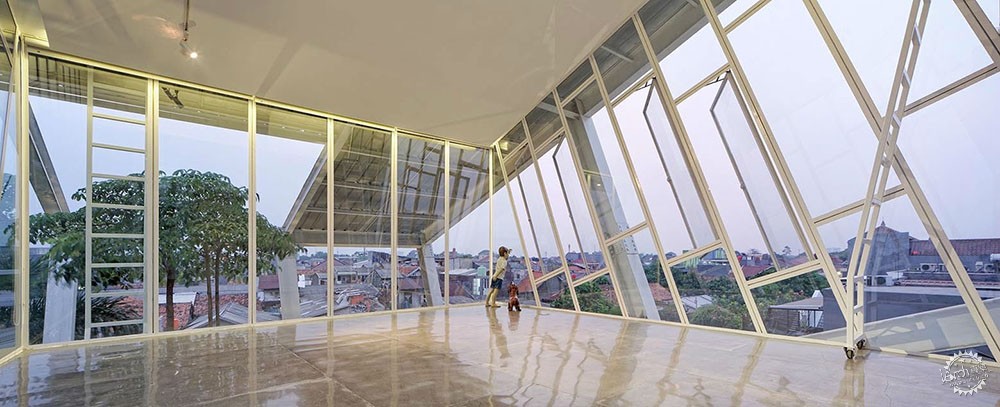
Courtesy of Budi Pradono Architects – Photography: Fernando Gomulya
顶层用于休息室和客房。在建筑部分,我们可以看到和界定私人区域被放置在中间,就像在公共区域之间的三明治。
The top level is used for a lounge and a guest room. In the building section, we can see and define that the private area is put in the middle, like a sandwich between the more public areas.
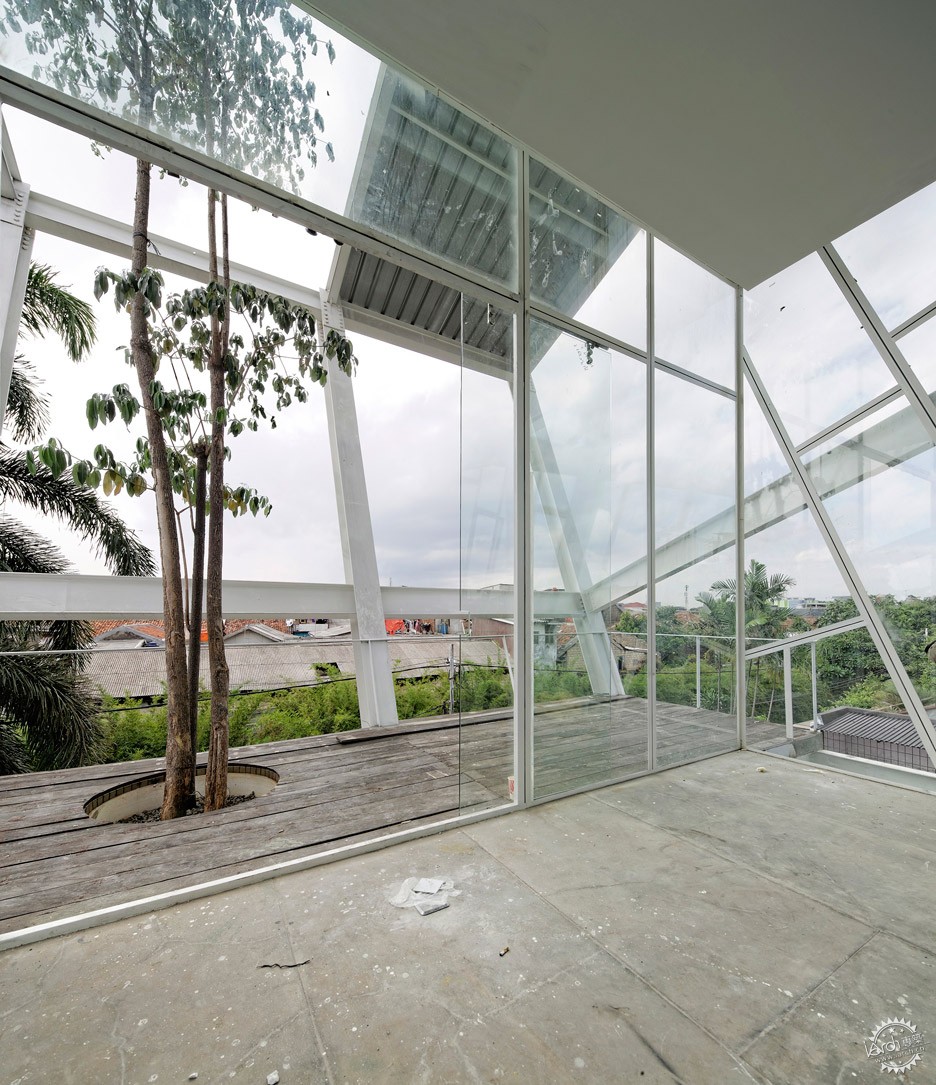
Courtesy of Budi Pradono Architects – Photography: Fernando Gomulya

模型/Model – Courtesy of Budi Pradono Architects
整个建筑的结构选型取决于制造,依靠钢结构作为现代住宅的代表。方形框架现在被认为是不稳定的象征,是对既定局势的解构。
The whole building relies on the steel structure as a representative of a modern housing which depends on fabrication. The square framework is now agreed to be slanted as a symbol of instability, a deconstruction of an established situation around.
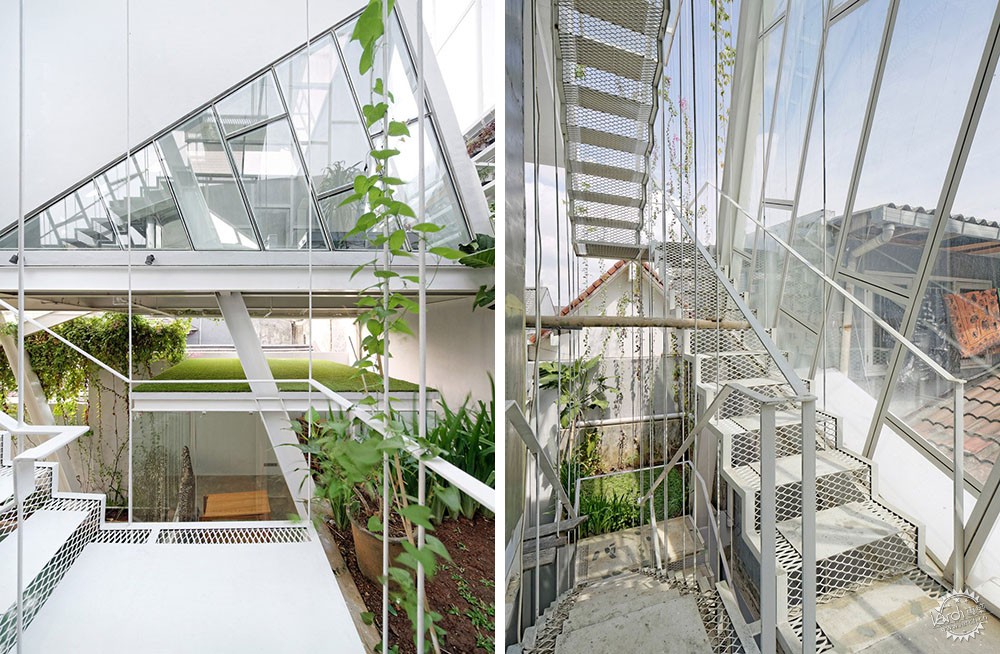
Courtesy of Budi Pradono Architects – Photography: Fernando Gomulya
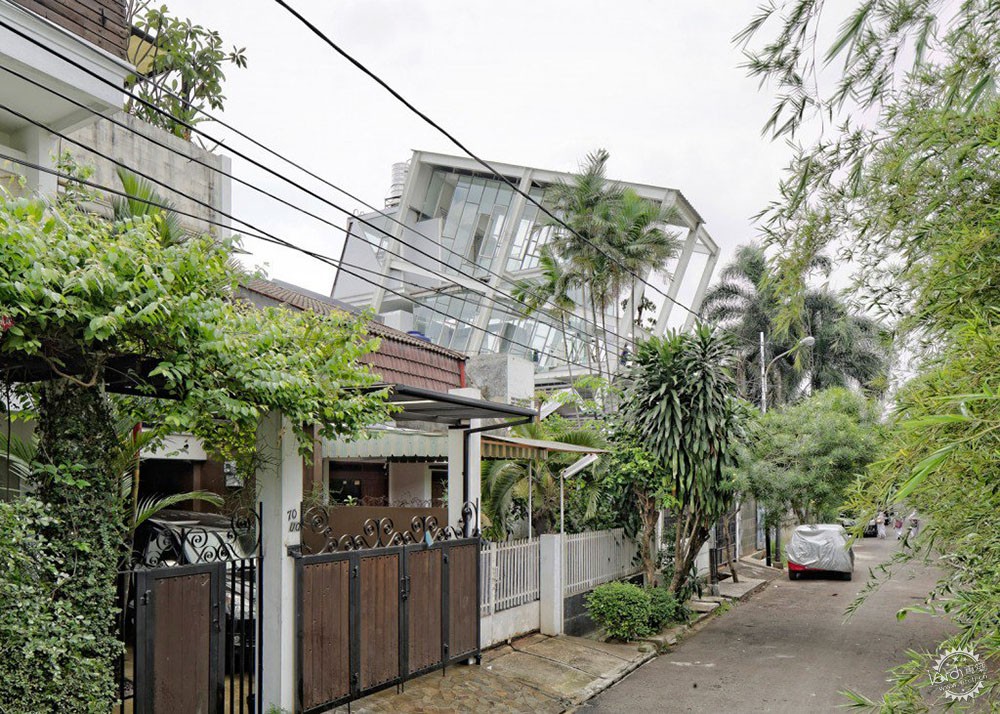
Courtesy of Budi Pradono Architects – Photography: Fernando Gomulya
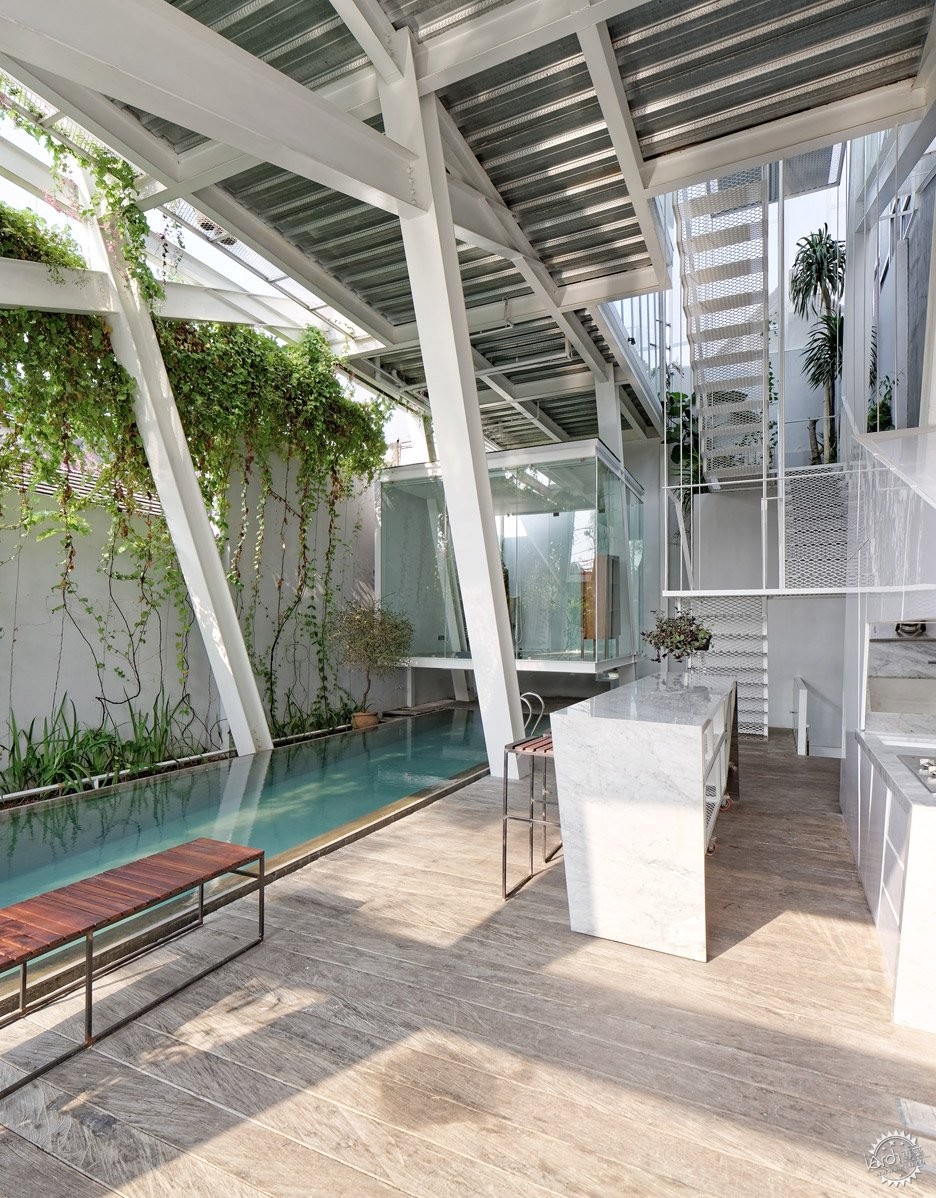
Courtesy of Budi Pradono Architects – Photography: Fernando Gomulya
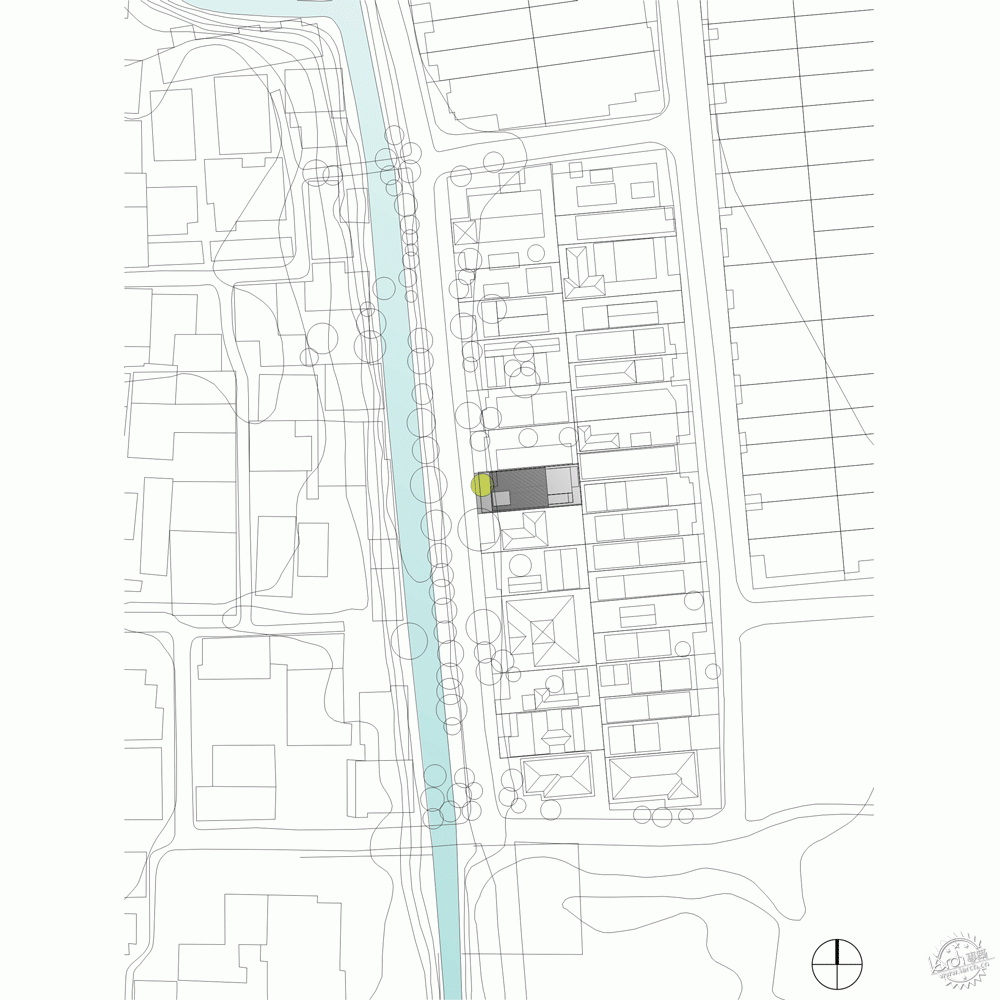
场地平面图/Site Plan – Courtesy of Budi Pradono Architects
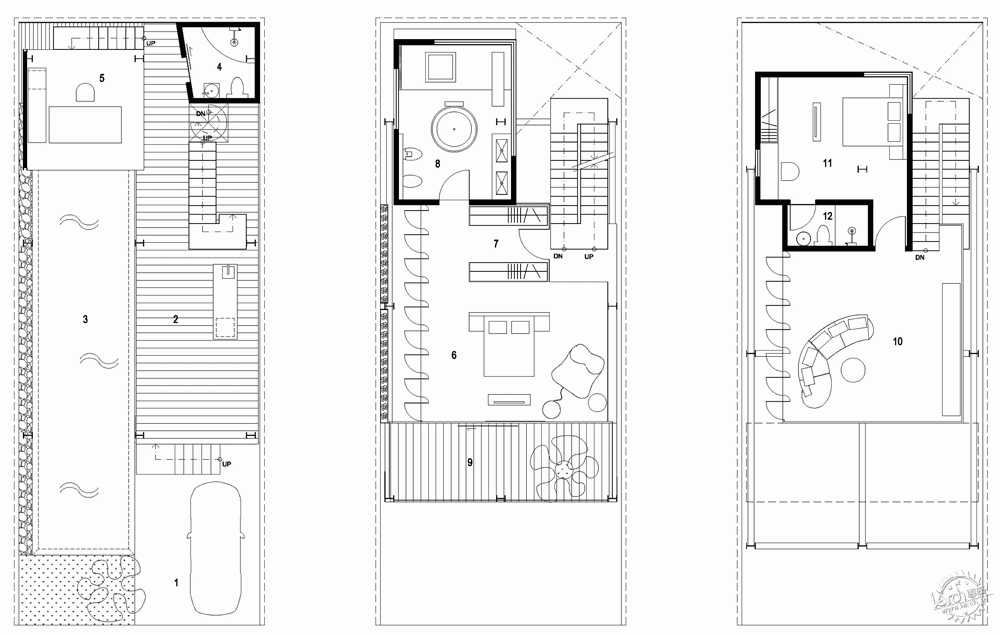
平面图/Floor Plan – Courtesy of Budi Pradono Architects
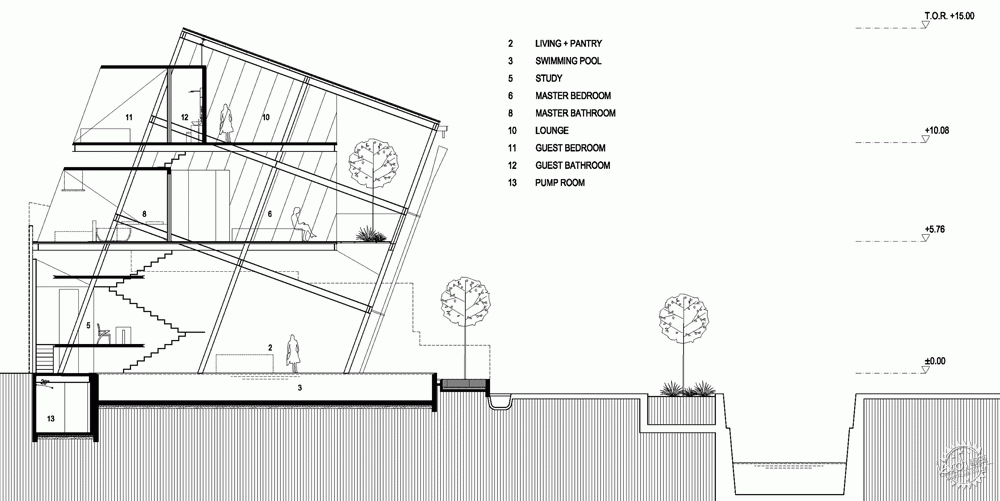
剖面图/Section – Courtesy of Budi Pradono Architects
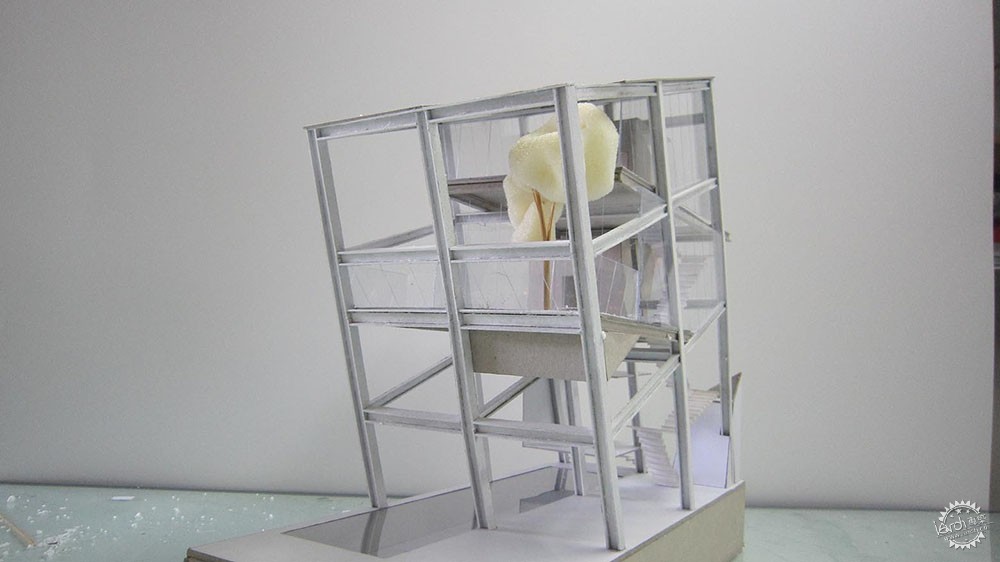
模型/Model – Courtesy of Budi Pradono Architects
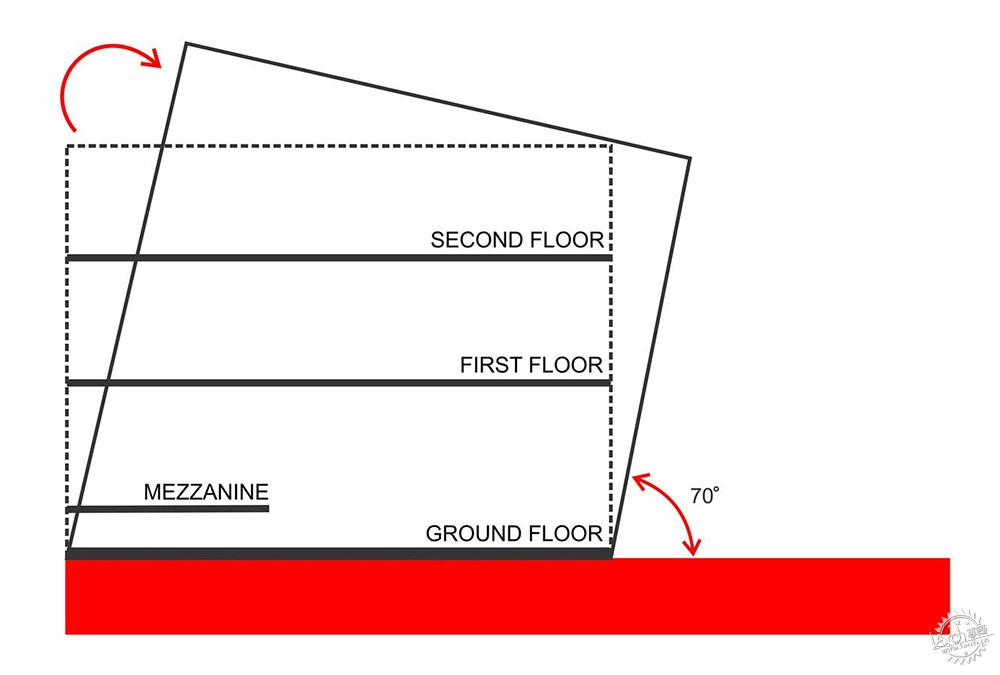
图解/Diagram – Courtesy of Budi Pradono Architects
项目信息
建筑师:Budi Pradono Architects
地点:印度尼西亚,雅加达
主持建筑师:Budi Pradono
助理建筑师:Stephanie Monieca,Ayu Diah Shanti
助理建筑师助手:Andreas Cornelius Marbun,Rovinida Fitriana,Atika Nur Fitriana,Elbert Cahyadi,Bernadheta Sandy Viansari
面积:321平方米
年份:2015
类型:住宅
摄影:Fernando Gomulya
Project Info
Architects: Budi Pradono Architects
Location: Jakarta, Indonesia
Architect in Charge: Budi Pradono
Architect Assistant: Stephanie Monieca, Ayu Diah Shanti
Architect Assistant Support: Andreas Cornelius Marbun, Rovinida Fitriana, Atika Nur Fitriana, Elbert Cahyadi, Bernadheta Sandy Viansari
Area: 321.0 sqm
Year: 2015
Type: Residential
Photographs: Fernando Gomulya
出处:本文译自www.arch2o.com/,转载请注明出处。
|
|
专于设计,筑就未来
无论您身在何方;无论您作品规模大小;无论您是否已在设计等相关领域小有名气;无论您是否已成功求学、步入职业设计师队伍;只要你有想法、有创意、有能力,专筑网都愿为您提供一个展示自己的舞台
投稿邮箱:submit@iarch.cn 如何向专筑投稿?
