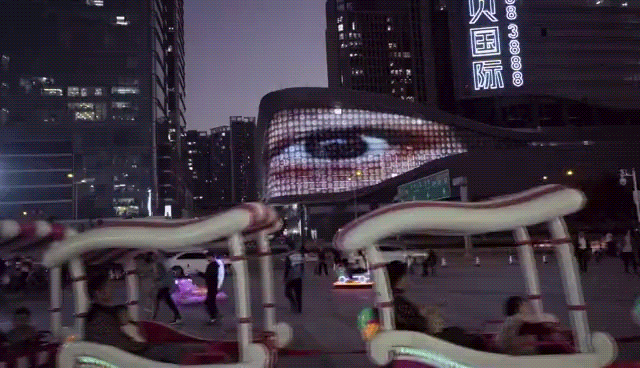
“城市更新不是简单地把老建筑更换成新建筑,而是通过建筑的更迭构建城市与人之间全新的、深层次的连接。这其中需要的不只是一个空间、一块场地,更需要根植于真实生活中的自然互动。”Aedas全球设计董事Dr. Andy Wen(温子先博士)在城市更新中的深圳罗湖水贝片区,重新定义城市客厅,以210米超高层打造了片区新地标。
Aedas Global Design Principal Dr. Andy Wen designs Shenzhen's newest 210-metre super high-rise landmark – the SHUIBEI International Center. Shaping the city's skyline with contemporary urban renewal developments, he states that, "Urban regeneration is not simply replacing old and weathered buildings with new ones, but rather building a new relationship and a deeper connection between the city and its people through these new developments. This connection requires more than just space as it also integrates everyday organic synergy from the community."
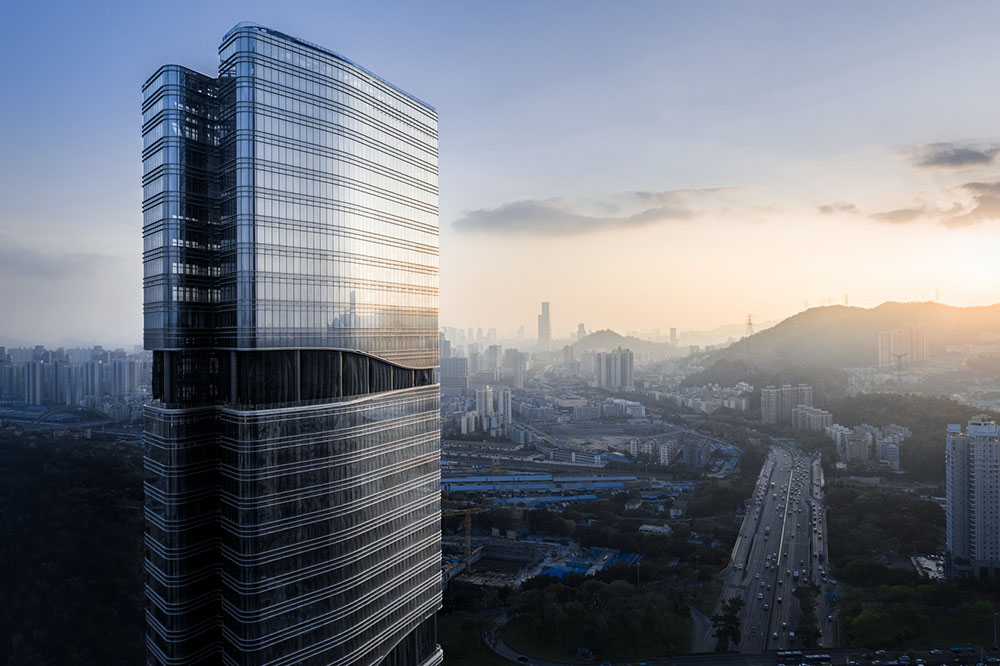
夕阳中的水贝国际珠宝中心
SHUIBEI International Center sunset view
作为全国最重要的珠宝加工交易中心,水贝占据着国内黄金珠宝市场份额的半壁江山,也让珠宝一跃成为深圳重要的城市名片。但随着时代进步,传统的产业模式无法满足日益增长的发展需求,行业急待整体升级。罗湖区政府重新统筹规划产业空间布局,通过城市更新推动行业转型,从制造朝纵深方向的智造发展,力图将其打造成为世界宝都,而水贝国际珠宝中心正是旧城改造中战略性一环。
The site is located in China's jewellery trade and processing hub in Luohu, Shenzhen. As the industry evolves, the industry's established business model no longer meets the changes in demand. In alignment with Luohu District Government's plans inrestructuring the city's industrial area through urban renewal, the Gmong International Building is a strategic and vital aspect in transforming the city.
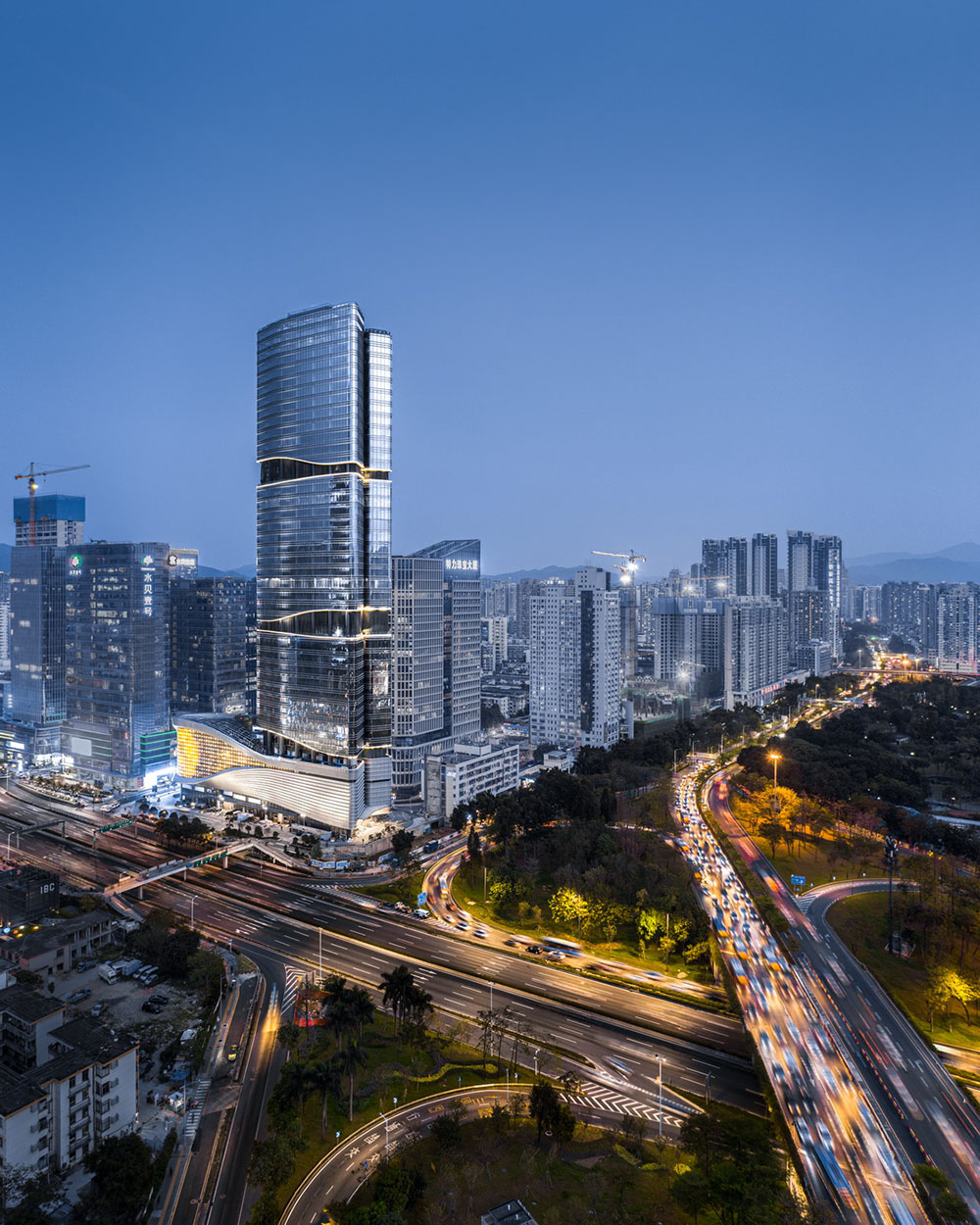
片区的门户工程
Agateway to the district
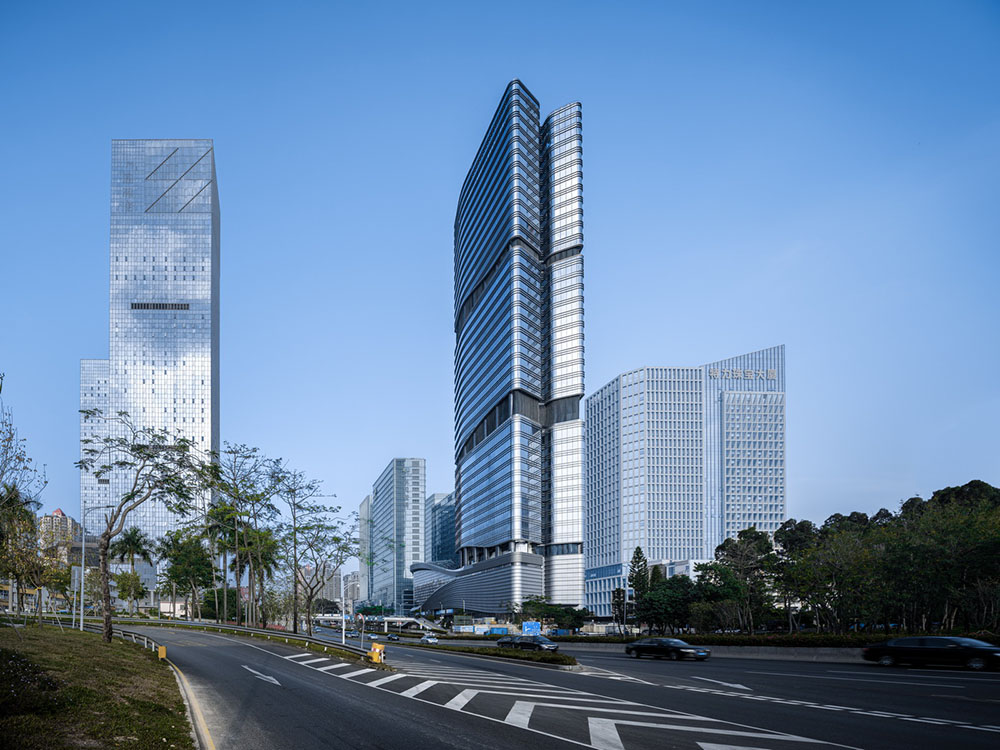
片区的门户工程
A gateway to the district
项目地处布心路与文锦北路交叉口东南侧,是整个片区的门户形象。西临洪湖公园,远眺围翎公园,紧邻片区规划的环形绿地系统,有极佳的自然景观优势。地块周边以高密度的园区商办建筑及居民住宅为主。
The project is located on the Southeast side of the Luohu District and overlooks the vast greenery of urban parks to its West. Although high-density commercial and residential buildings surround the project, the development is designed with a circular green space system to ensure that the development is enveloped with a natural landscape.
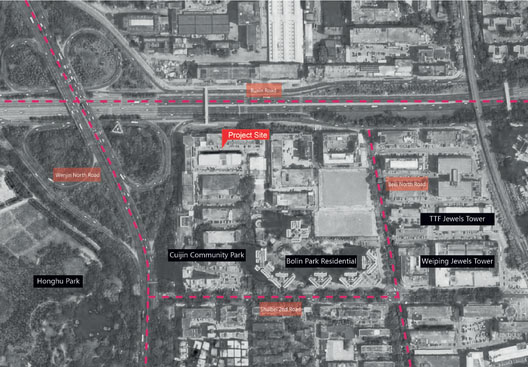
项目所在地
Project Site
面对复杂的肌理,Dr. Andy Wen另辟蹊径,以丰富的城市客厅和犹如城市之眼的巨型LED屏重新定义公共性,搭配架空绿化和空中花园,形成建筑-城市-人三者之间的有机互动。
Dr. Andy Wen's unique approach to the project's complex texture lends the design a rich and contemporary appeal. The public space is redefined with elevated greenery and a sky garden to create natural synergy between the architecture, the city and its people.
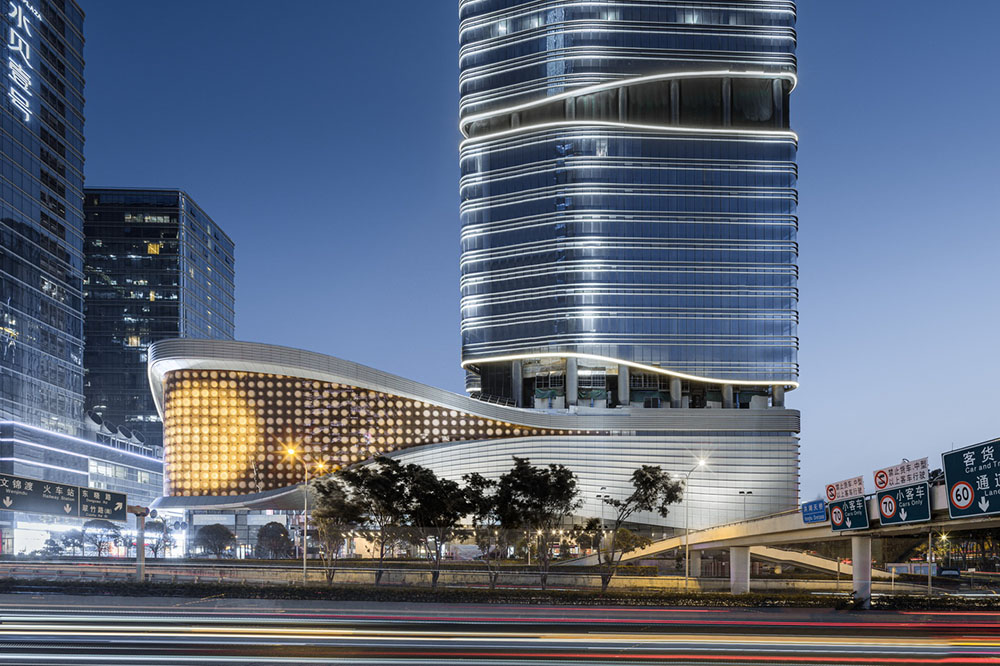
夜幕中的水贝国际珠宝中心
SHUIBEI International Center night view
设计在垂直界面营造多重公共空间,从塔楼架空层的空中花园,到裙楼屋顶的室外景观楼梯、生态花园等丰富的功能,为市民和来访者提供了丰富的娱乐休闲、沟通交流的新空间。大量的绿植,让城市的公共景观完全延伸到垂直界面,营造出树林的感觉,兼备遮阴作用,以绿色与周边肌理有机融合,加强了城市景观的通透性、丰富了视觉层次。同时,裙楼沿街面以极富律动的曲线勾勒出犹如眼睛形状的巨型LED屏幕,在夜幕中,成为霓虹都市中最亮丽的风景。
The project's design incorporates public space on multiple levels. Designed with sky gardens on towers, landscaped outdoor staircases and greenscaped rooftop podiums, the development is equipped with space to accommodate work, live and recreate activities. Extensive greenery is used to integrate into the surrounding neighborhood and enhance the city's urban landscape seamlessly. Distinguished by its curved silhouette, an extensive LED screen sits along the base of the building and showcases the city's vibrant energy.
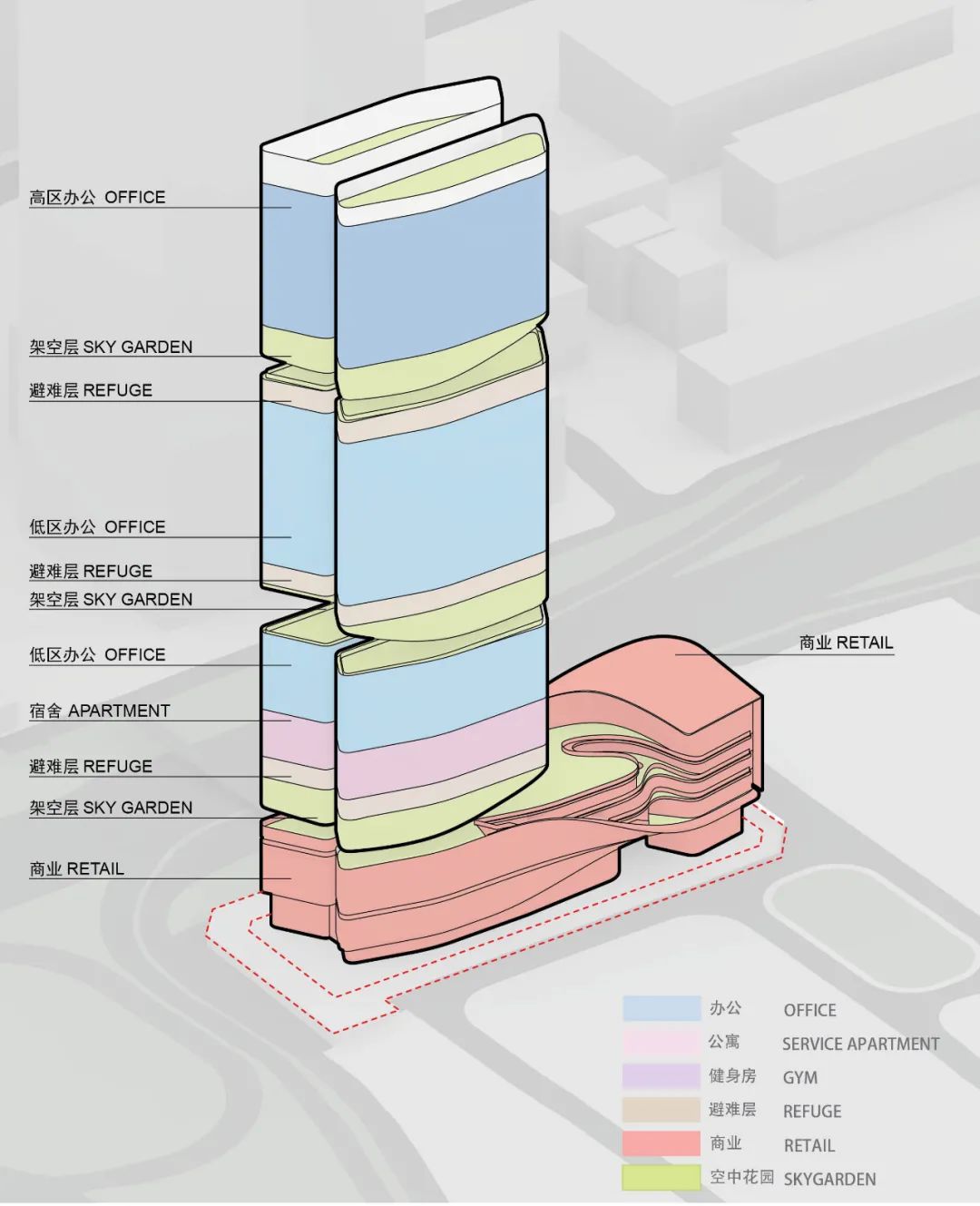
业态分布
Building function
“这是整个片区中最高的建筑,作为天际线与片区门户,它是天然的焦点。当目光汇聚于此,互动就此发生。这个造型独特的巨型LED屏将成为与市民对话的窗口,像城市的一只眼睛,传递倾听,成为城市的文化新地标。” Dr. Andy Wen如是说。
"The Gmond International Building is the tallest in the area. As the skyline's focal point, the distinct eye-inspired LED screen is a centre piece and represents attentive regard for the neighborhood." – Dr. Andy Wen
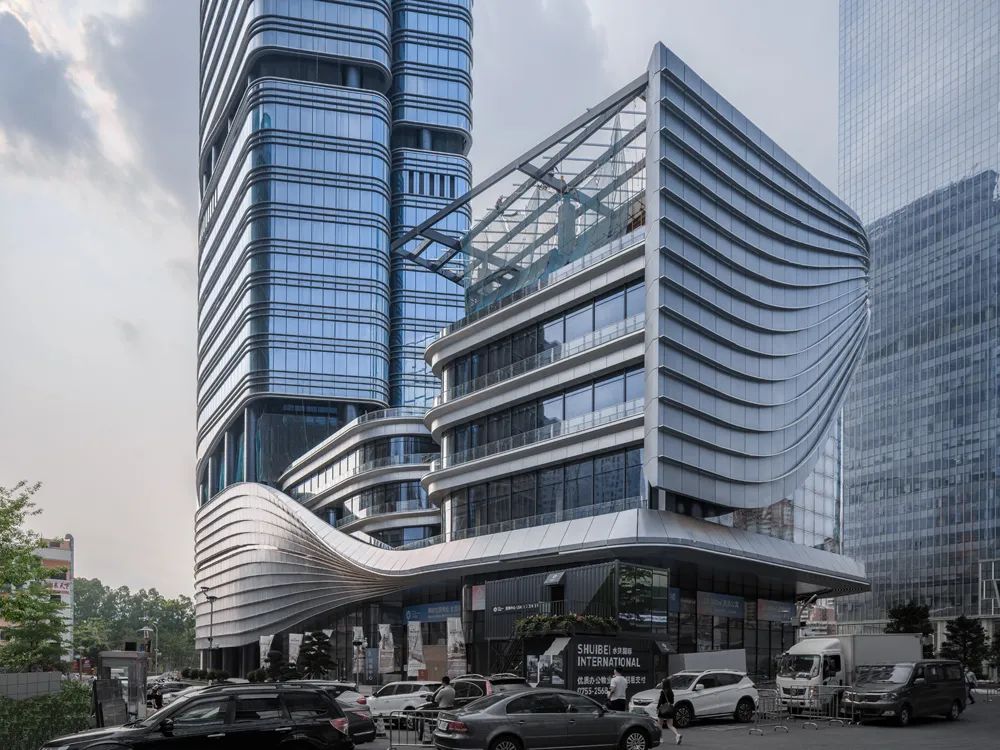
线条富有律动的裙楼
Curved outline on the podium
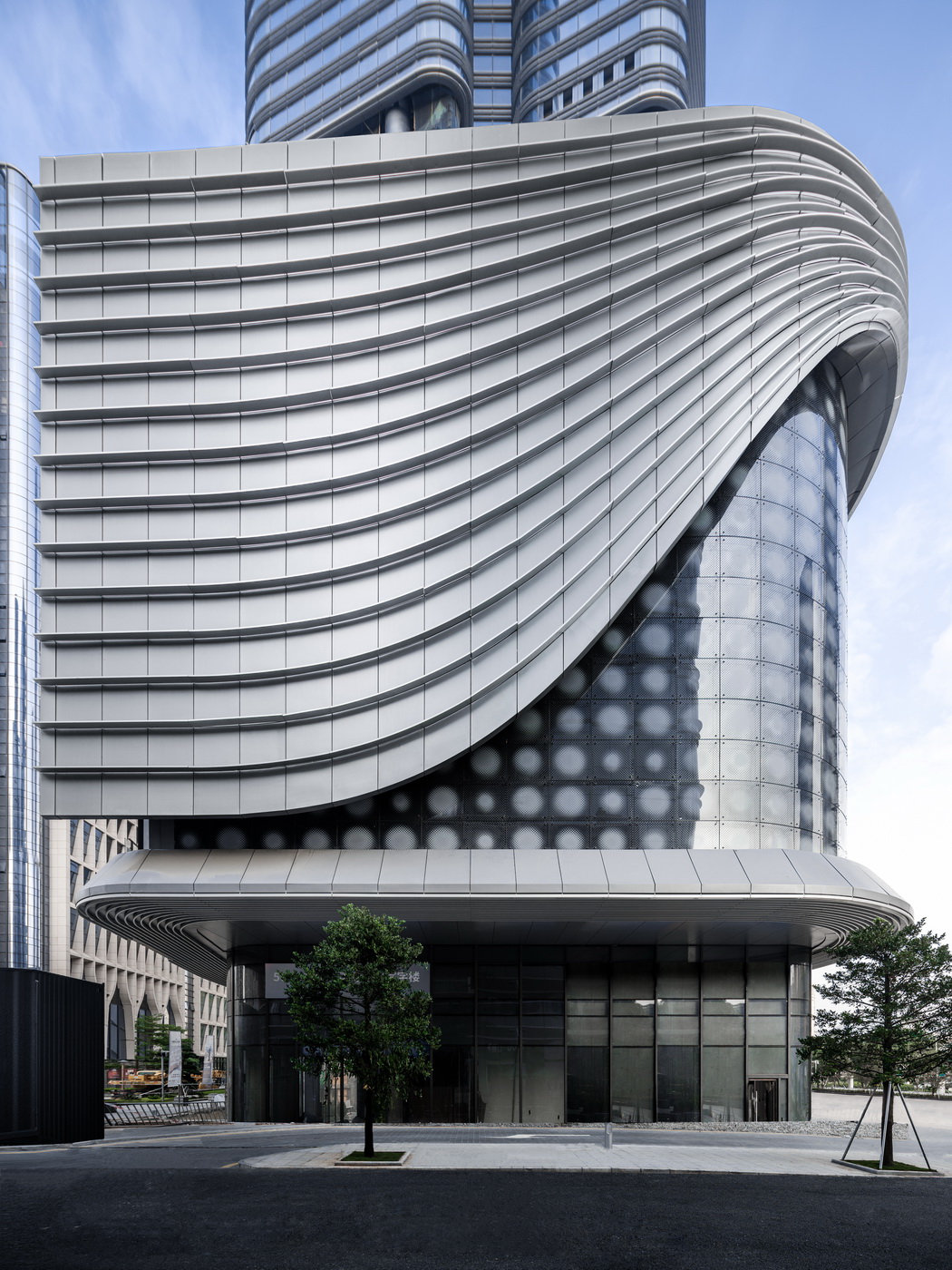
线条富有律动的裙楼
Curved outline on the podium
设计从中国传统文化图腾“竹”中汲取建筑造型的灵感,其蓬勃兴旺、品行高洁之意暗合企业精神。塔楼体量层层升高递进,竹节开口方向彼此交替,在简洁规整的建筑轮廓中注入变化与生机,好似竹节生长的蓬勃姿态,与片区发展不谋而合。裙楼外形仿佛宽大的竹叶,将整个商业部分包裹环绕,极富律动的曲线及巨型LED屏幕,与塔楼竹节处的形状相互呼应。在夜幕中,灯带照亮竹节,与色彩变化的LED交辉相应,霓虹都市一道亮丽的风景。
The design draws inspiration from traditional Chinese bamboos to symbolize prosperity and represent the corporation's virtue and purity. The minimal tower is distinguished by openings along each node as the volume gradually peaks. Inspiration from bamboos closely reflect the development of the surrounding neighborhood. The podium adopts contours of a wide bamboo leaf and wraps around the commercial portion of the building with a curved outline and LED screen. At night, a stripe of light illuminates the tower and lightens the development with LED lights to echo the city's urban texture.
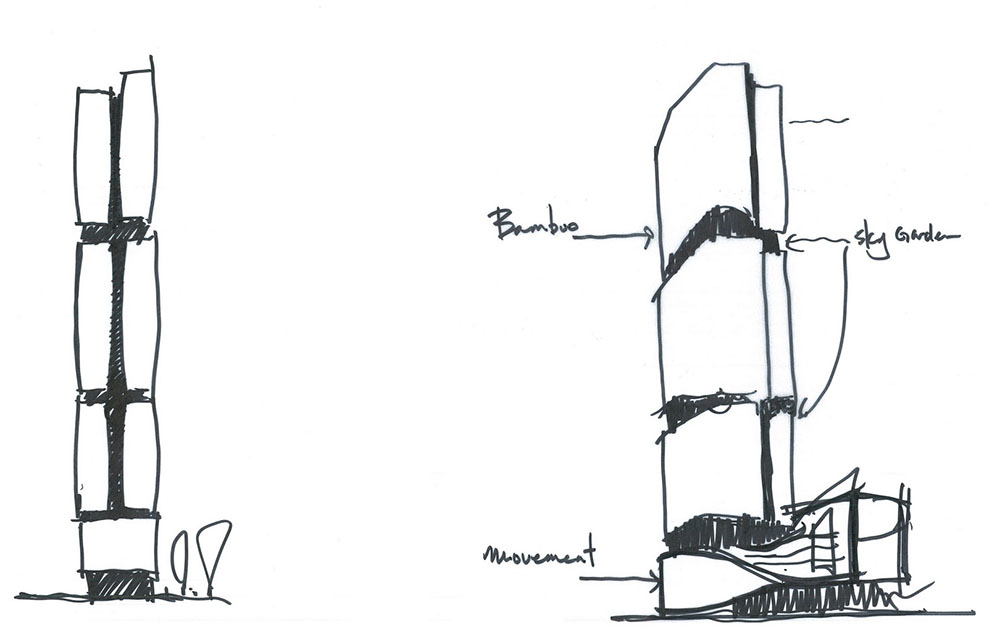
设计手稿
Design sketches
“根植文脉并不是形态的照搬,而是非具象化的轮廓中有骨有神的精神内核呈现。”设计在建筑轮廓中巧妙注入道家思想,裙楼的“一”字形态、塔楼的“两片式”造型、“三”级竹节的递进,从根基到顶端,如同“一生二,二生三,三生万物” ,无声传递道法自然的理念。
Firmly rooted in the context of the city, the Gmond International Building embodies originality and innovation. The design integrates subtle Taoist ideologies into the outline of the building. The verticality of the bamboo-inspired building alludes to the connection between Taoism and nature through a well-known Taoist cosmology:" Tao gives birth to One, One gives birth to Two, The Two gives birth to Three, The Three gives birth to alluniversal things."

夜幕中的水贝国际珠宝中心
SHUIBEI International Center night view
项目集国际甲级写字楼、珠宝时尚主题购物中心、餐饮娱乐等功能于一体,面对多种业态,设计将办公设置于静谧的塔楼,商业及珠宝展示中心设置在便捷可达的裙楼,彼此之间空间独立,互不干扰。
The project integrates Grade-A offices, a jewellery and lifestyle shopping centre, food and beverage, entertainment and various other functions. Office and apartments are located in the quieter towers while commercial and jewellery exhibition centres are conveniently located and accessible through the podiums.
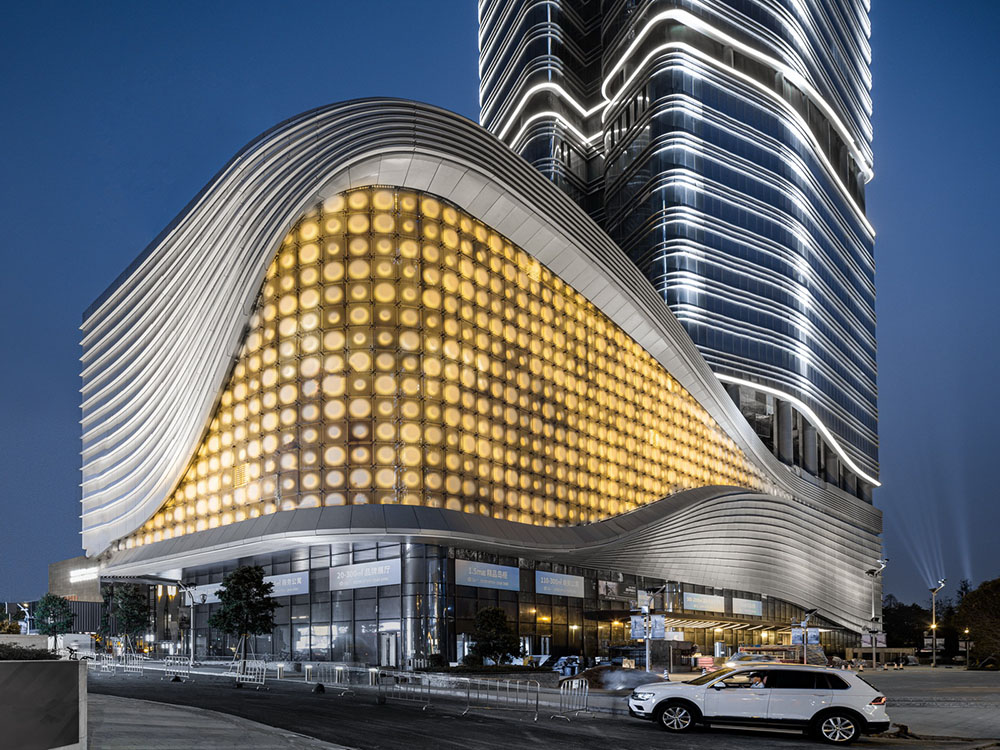
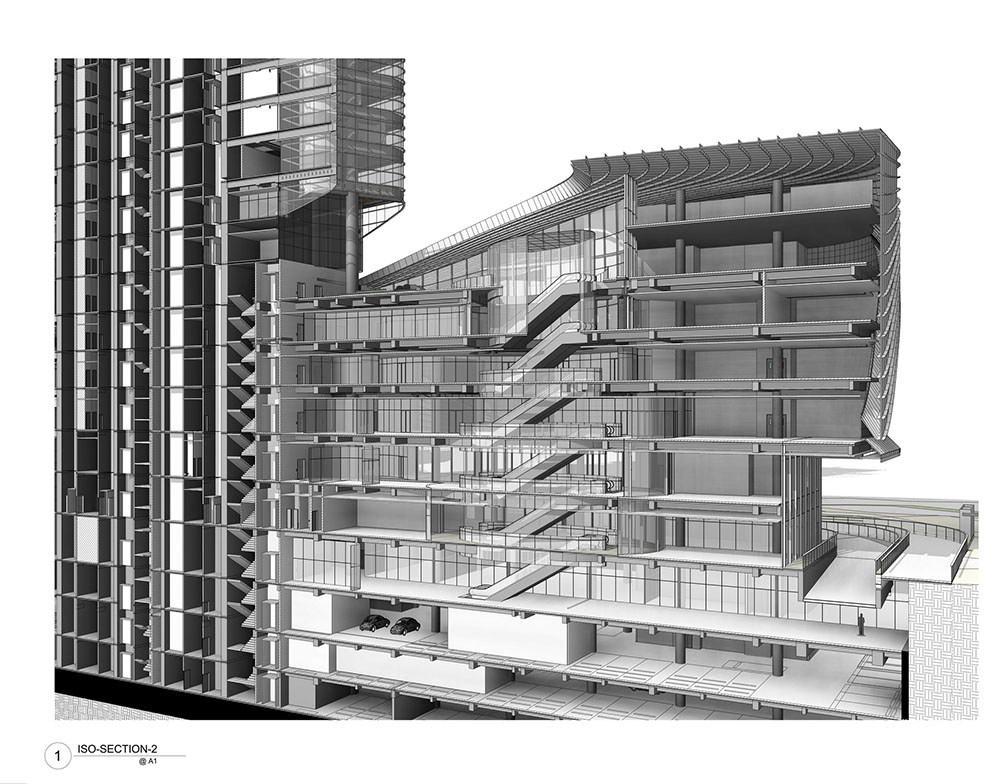
塔楼和裙楼彼此独立运营
The tower and podium operate independently of each other
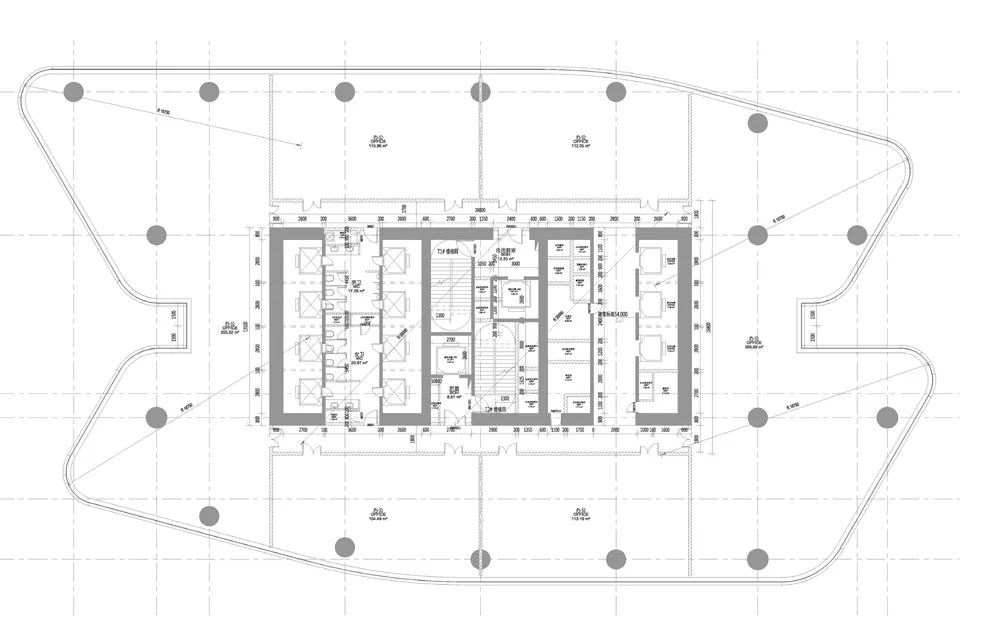
平面图
Floor plan
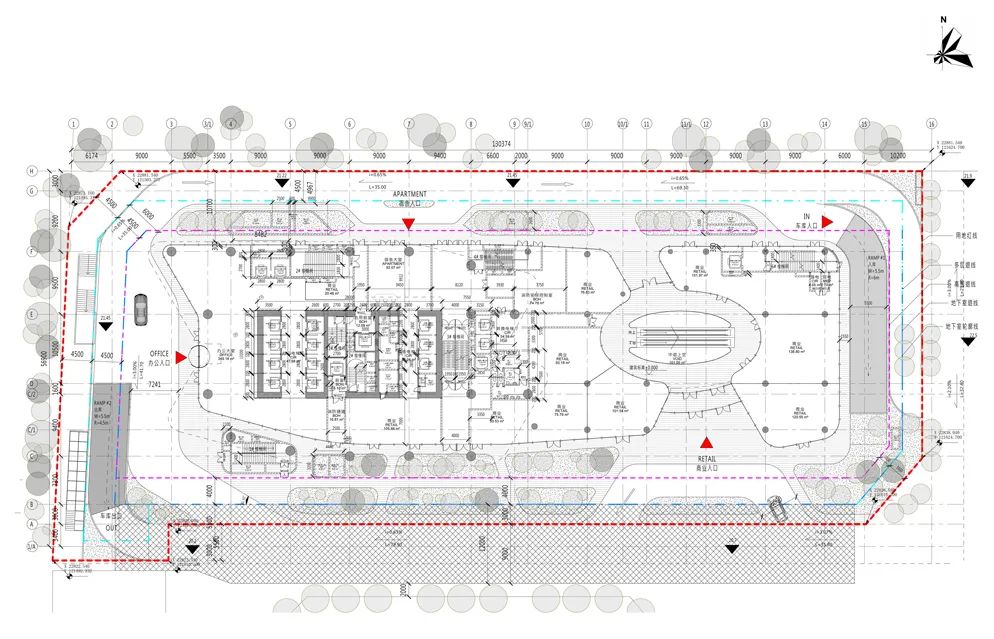
平面图
Floor plan
项目:水贝国际珠宝中心
位置:中国深圳
设计及项目建筑师:Aedas
业主:深圳吉盟国际实业有限公司
建筑面积:105,000平方米
竣工年份:2020
主要设计人:温子先(Dr. Andy Wen),全球设计董事
摄影师:CreatAR Images
Location: Shenzhen, China
Design and Project Architect: Aedas
Client: Shenzhen Gmond International Industry Co.
Building Area: 105,000 sq m
Completion Year: 2020
Director: Dr. Andy Wen, Global Design Principal
Photographer: CreatAR Images
来源:本文由Aedas提供稿件,所有著作权归属Aedas所有。
|
|
专于设计,筑就未来
无论您身在何方;无论您作品规模大小;无论您是否已在设计等相关领域小有名气;无论您是否已成功求学、步入职业设计师队伍;只要你有想法、有创意、有能力,专筑网都愿为您提供一个展示自己的舞台
投稿邮箱:submit@iarch.cn 如何向专筑投稿?
