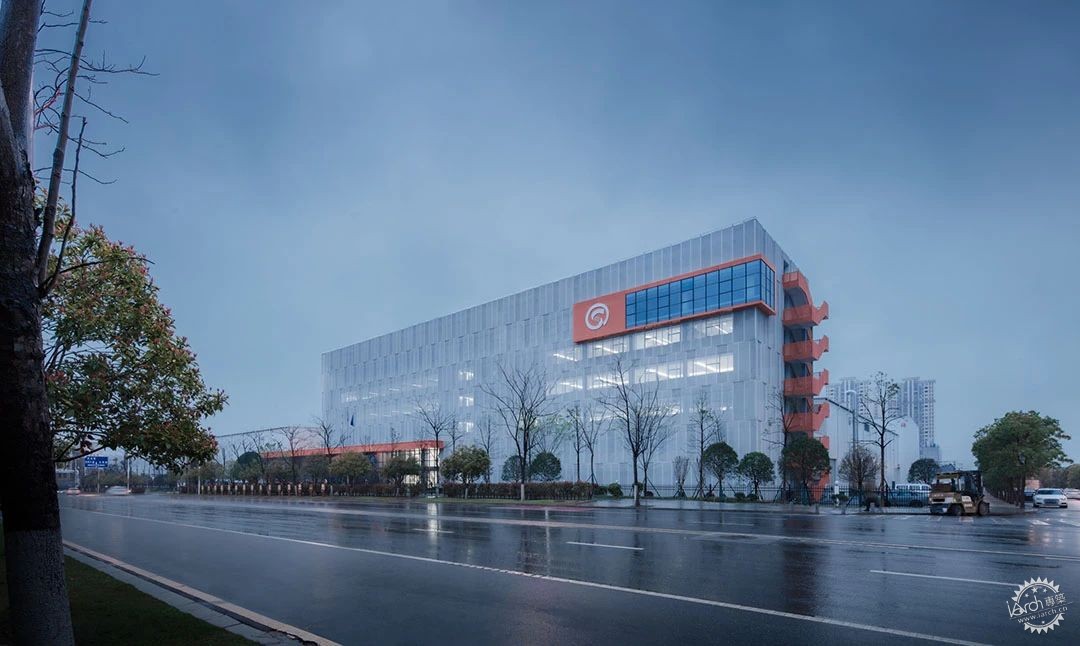
▲ 傍晚时分的智慧工厂
Intelligent Factory in the evening
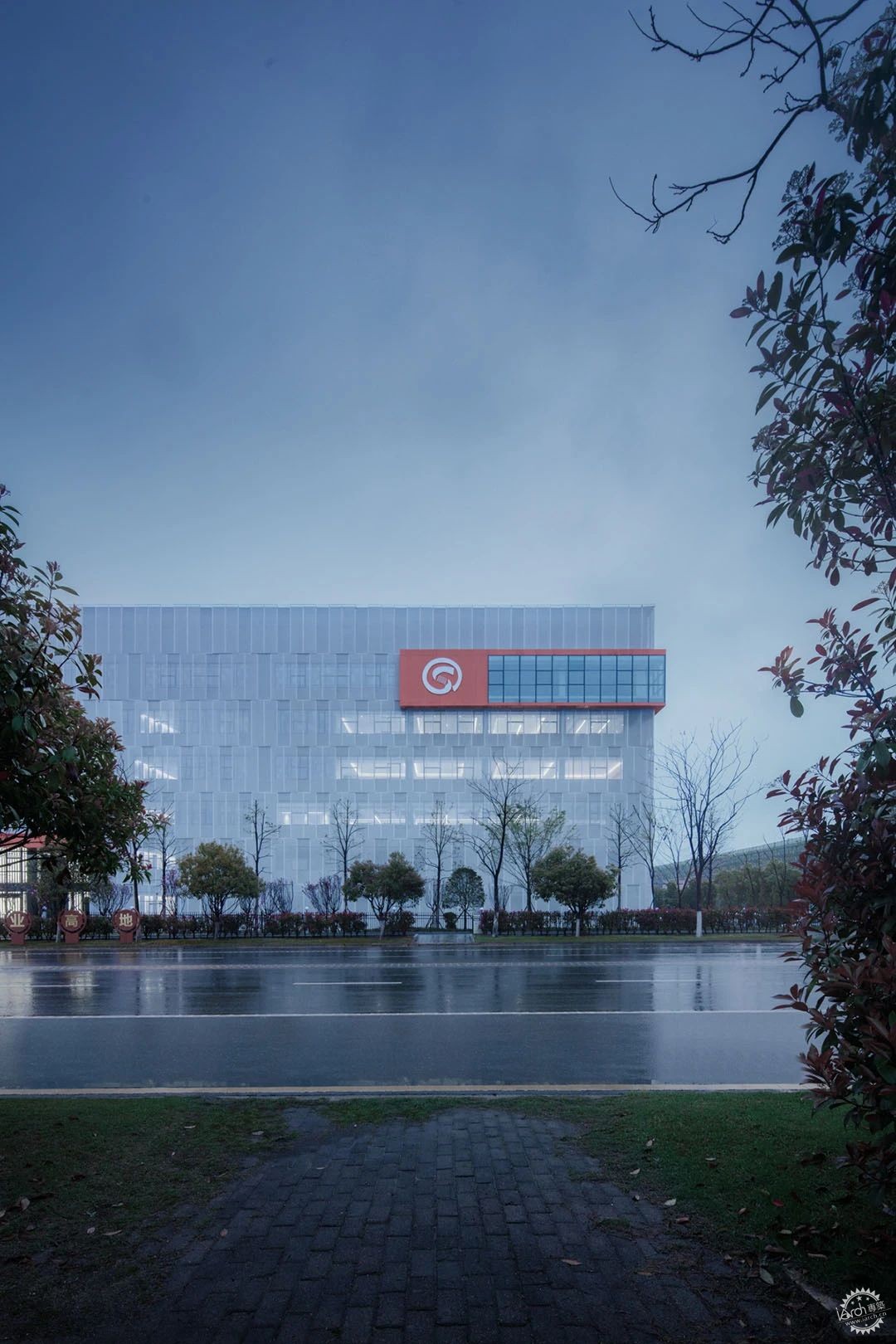
▲ 对面人行道看办公楼
Office from pedestrian perspective
引子
Introduction
从2020年初开始,经历三年的疫情时期,申亿智慧工厂得以建成投入使用。
项目位于长沙市雨花经开区,紧邻长株潭绿心。作为国内标准件行业的引领者,申亿智慧工厂的设计以创新为驱动力。设计重点关注流线与尺度、界面与空间,试图在功能与形式之间找到一个适宜的平衡点。
The SHEN YI Intelligent Factory has been under construction since 2020, and it has been completed and put into use after three years of COVID-19 pandemic.
The project is located in the Yuhua Economic Development Zone of Changsha City where border on the “Green Heart” of CHANGZHUTAN region. As a leader in the domestic standard parts industry, the design of SHEN YI Intelligent Factory is driven by innovation. We focus on streamline and scale, interface and space, attempting to find a balance between function and form.

▲ 园区入口空间
Entrance of the Factory
流线重构:互联工厂
Streamline Reconfiguration:Interconnected Factories
园区的整体布局以功能为导向。作为主体的生产用房及库房占据园区主要的场地,并根据生产工艺流线,形成两列并行布置。沿城市主干道为研发及办公楼,作为主要的形象展示面。园区南端为食堂、宿舍等生活配套区。
The layout of the Factory is function oriented. The main manufacturing architectures and warehouses are located on the core location where are arranged in two parallel rows according to the manufacturing line. Along the urban main road, there are research and development office building serving as the urban image display panel. Living facilities such as canteens and dormitories are situated southern end of the Factory.
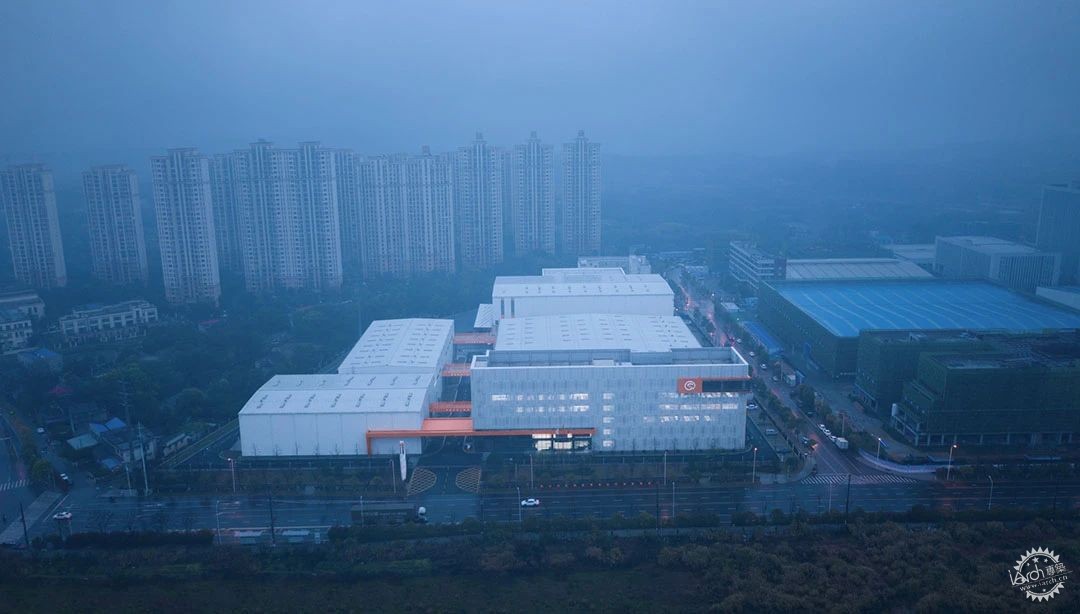
▲ 智慧工厂鸟瞰
Aerial view
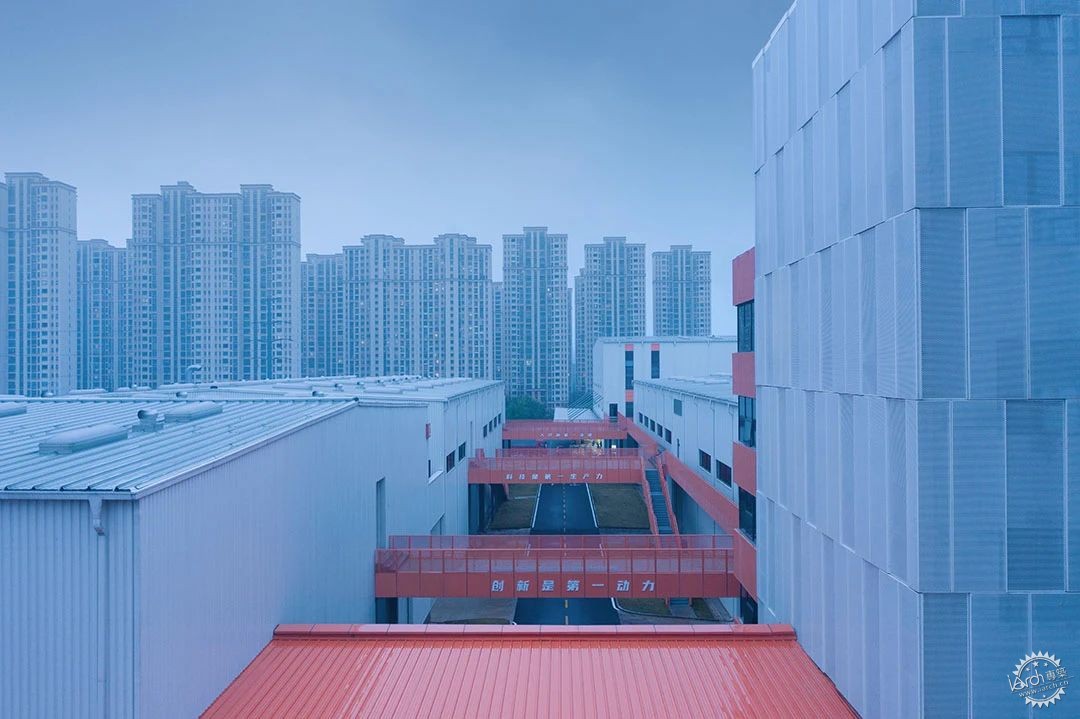
▲ 俯视空中连廊
Overhead-Corridor from overlook view
业主在设计之初就提出有一条参观流线的需求,作为展示、游览的用途。园区在两列并行的厂房之间,置入一条红色穿孔铝板的空中连廊,在常规流线的基础上重构流线。空中连廊在架空层串联起各生产用房,可直接进入生产区夹层参观,同时也可通过室外楼梯下至地面层。
多条横跨道路的连廊层层叠叠,在空间上形成极强的节奏和秩序感,同时在超越常规尺度的生产用房之间作为调和剂,获得相对适宜的近人尺度。连廊也是园区工间休憩的场所,行人来往上下,为机械冷漠的园区增添活力。
Investor proposed the requirement for a tour route before design. There are two overhead-corridor made of red perforated aluminum plates interspersed throughout the entire Factory with the aim of creating new pedestrian routes. Visitors could visit the mezzanine of the manufacturing space relying on innovative corridors which connect various production architectures, ultimately reaching the ground level through outdoor stairs.
The interlaced layers of corridors create a strong sense of rhythm and order. It can be regard as a blending agent connecting factories that differ from civil architectures creating a relatively pleasant and approachable scale. In addition to serving as a transportation artery, the overhead-corridor is a place for having break creating a unique human temperature that distinguishes it from emotionless machinery and equipment.
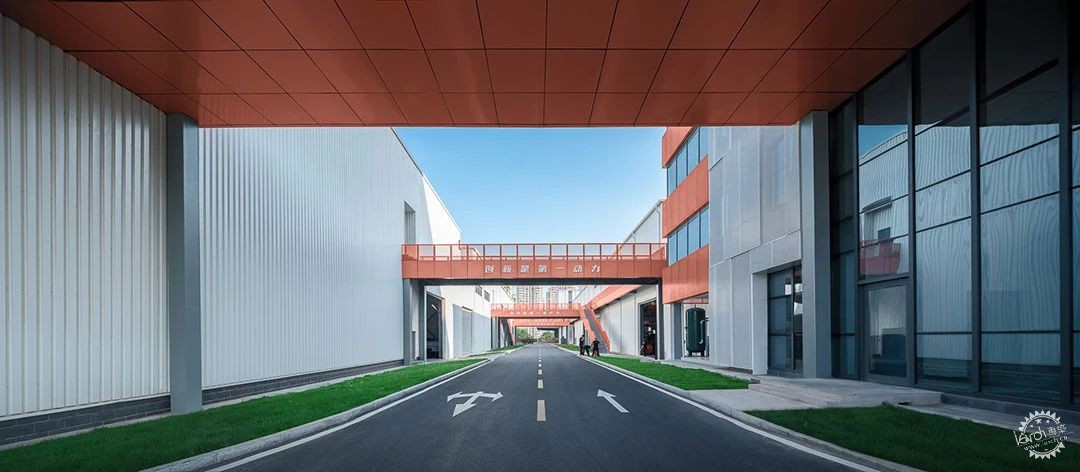
▲ 从雨棚看向空中连廊
Overhead-Corridor from canopy perspective
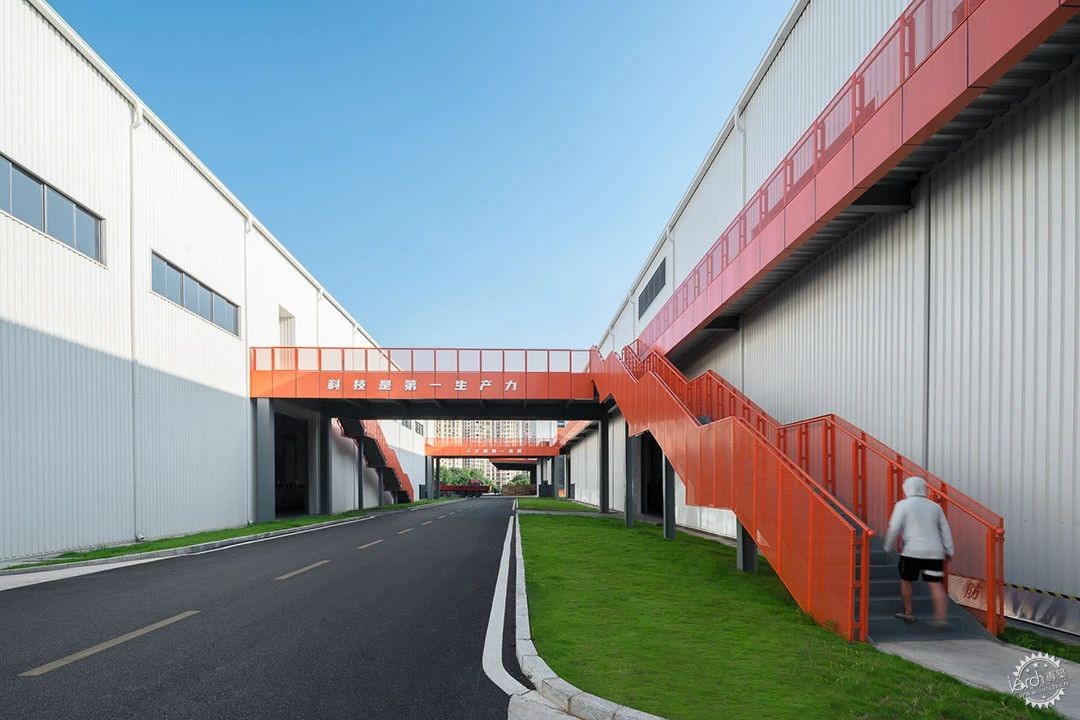
▲ 连接上下的楼梯
Stairs of Overhead-Corridor
工业尺度:面向城市的门
Industrial Scale: Gate to Urban
工业建筑作为以机器为主要使用者的特殊建筑类型,决定了其空间体量的尺度是超常的。
延续层叠的空中连廊节奏,在建筑的沿街面,设计了一道巨型“门”的形态。通过体量的穿插拉结,办公楼出挑的雨棚,在空中跨越道路,联系起主轴线两侧的建筑,形成了面向城市的“门”。
Industrial architecture as a special type of architecture that mainly serves machines and manufacture is defined that the volume surpasses the daily scene.
We have considered the form of a fabulous gate that continues the rhythm of a stacked aerial corridor along the street interface. The canopy, originally used as an office building building, forms a "Gate" facing the city that spans the road in space and connects the architecture volume on both sides of the main space axes.
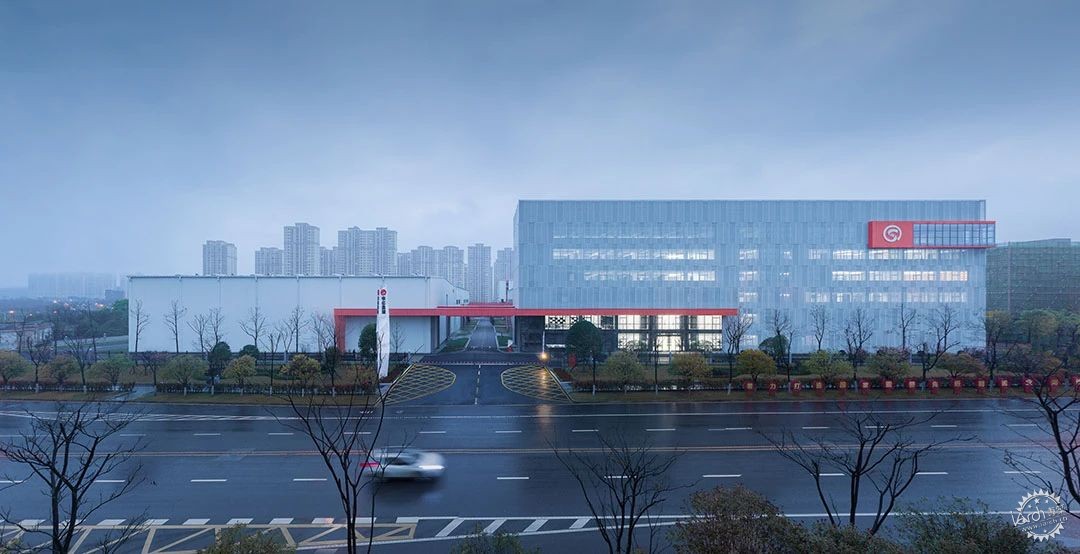
▲ 面向城市的“门”
Urban Gate
“门”作为园区的主入口,在尺度上回应城市空间。七十米跨的巨型门,极大的增加了园区的展示面。进入园区内部,则成为第一个过渡性的空间节点。
As the main entrance of the Factory, the 'gate' responds to urban space on a scale. The fabulous gate spanning 70 meters greatly increases the image aspect which is the first transitional space as well.
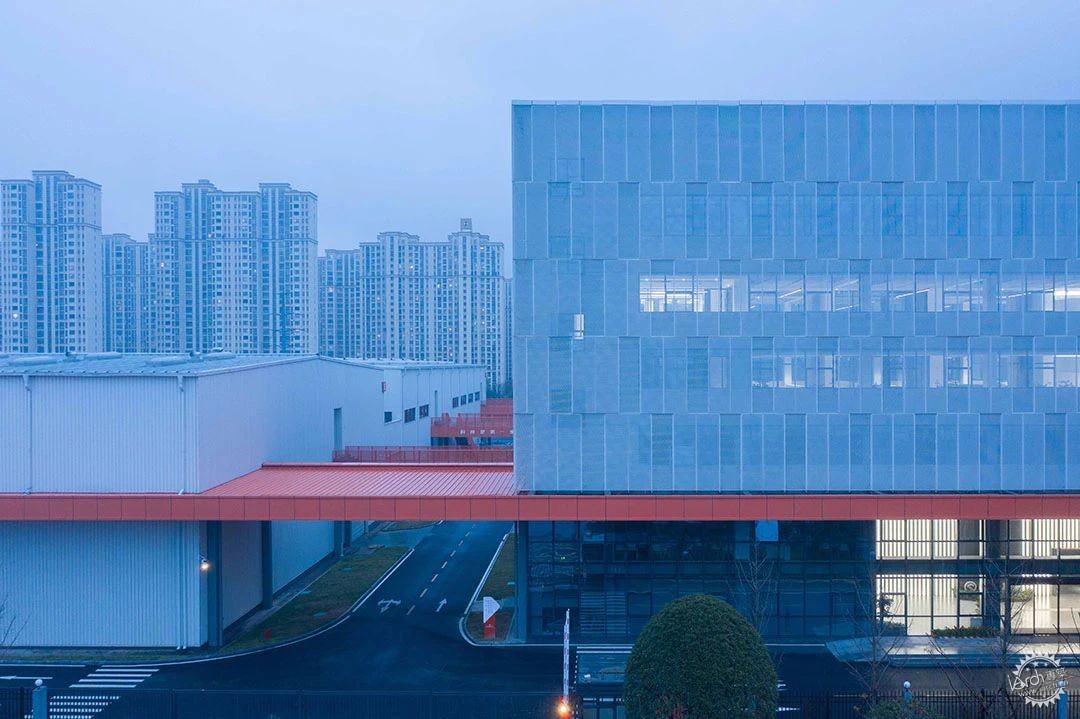
▲ 园区之“门”
Factory gate
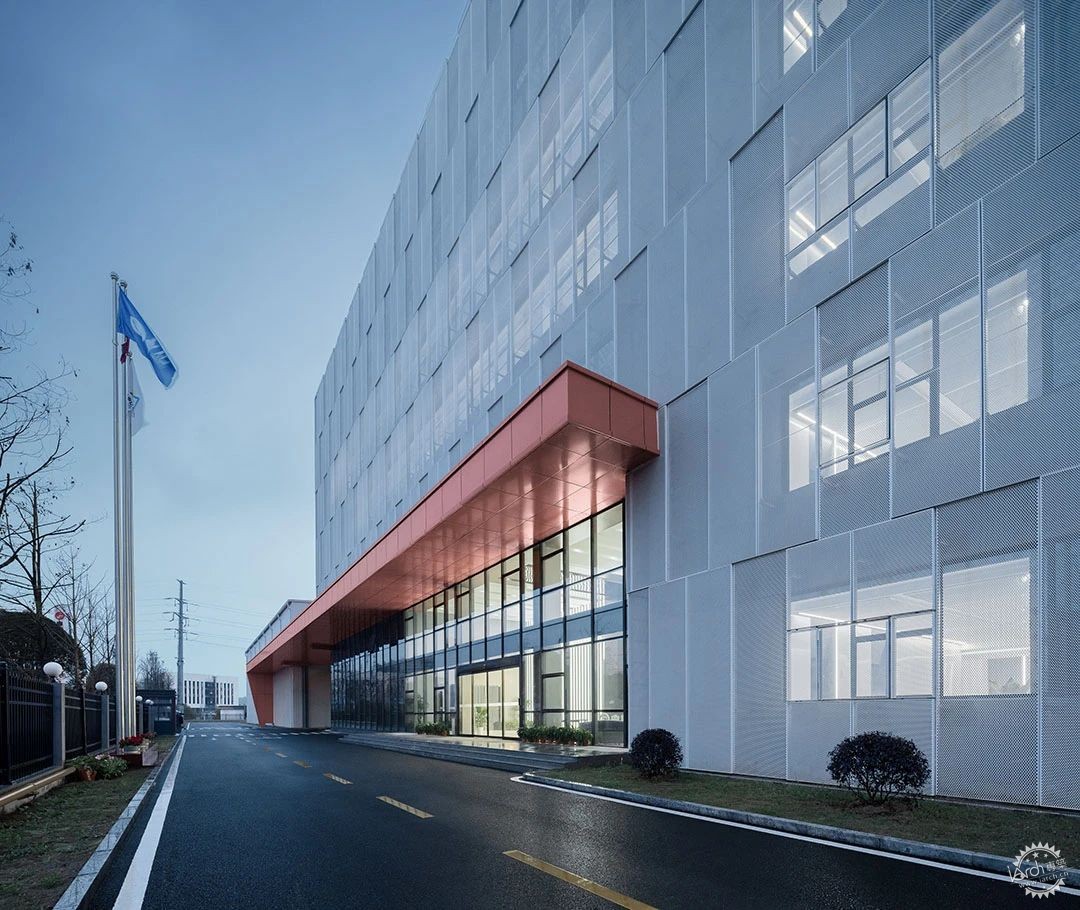
▲ 办公楼入口
Office building gate
城市界面:半透明表皮
Urban interface: Semi-transparent Skin
办公楼面向城市道路。建筑造型尽可能简洁干净,仅在上部出挑一个红色的长方体体量,形成视觉焦点。其余立面均为匀质化的平面构成。
We consider making the office building where faces the city road as pure and concise as possible with only a red rectangular volume selected in the upper right corner to form a visual focus. The other facades are composed of homogeneous planes.
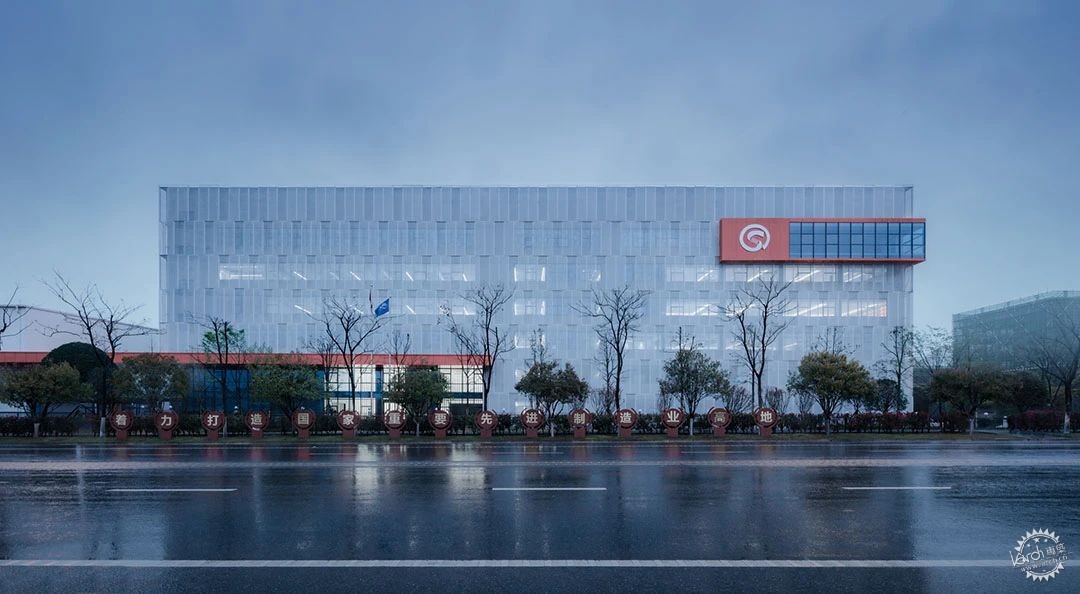
▲ 办公楼正立面
Office building elevation
建筑立面主要采用圆形穿孔铝板表皮,从材料上体现工业建筑的特征。在功能上,穿孔铝板能满足建筑的通风采光的需求,同时,铝板与外墙之间的空隙可形成气流,降低建筑使用能耗,低碳节能。
The architecture facade mainly adopts circular perforated aluminum sheet skin reflecting industrial characteristics from the material perspective. In terms of functionality, perforated aluminum panels could ensure the ventilation and lighting requirements. At the same time, the gaps between the aluminum panels and the exterior walls form airflow which can reduce architecture energy consumption.
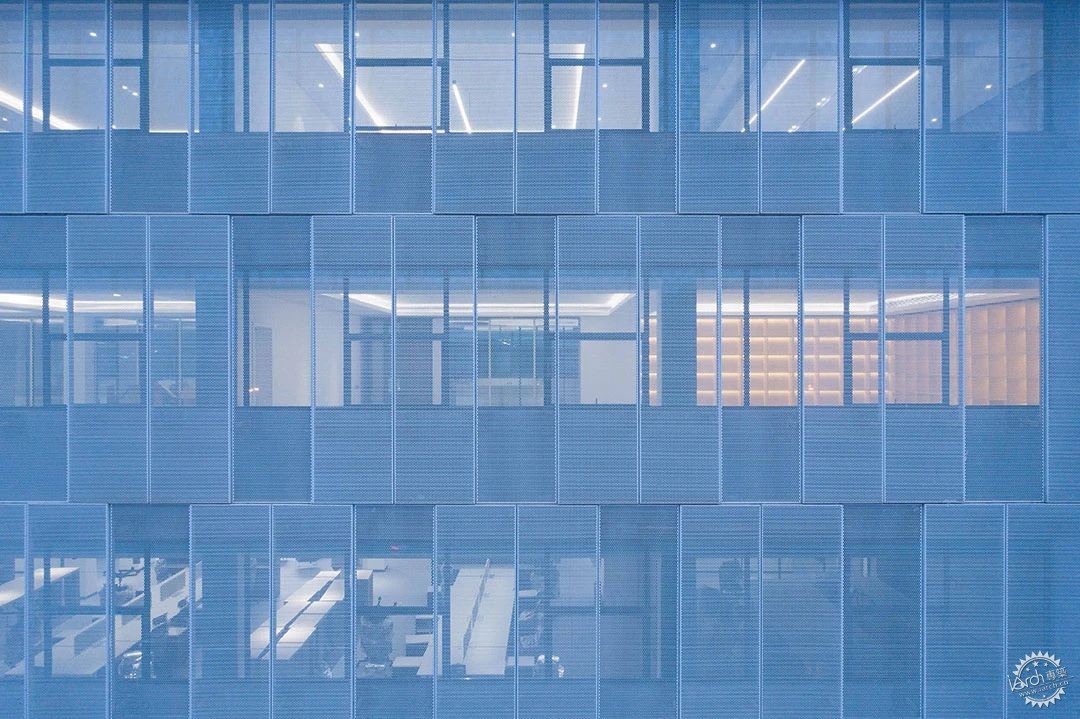
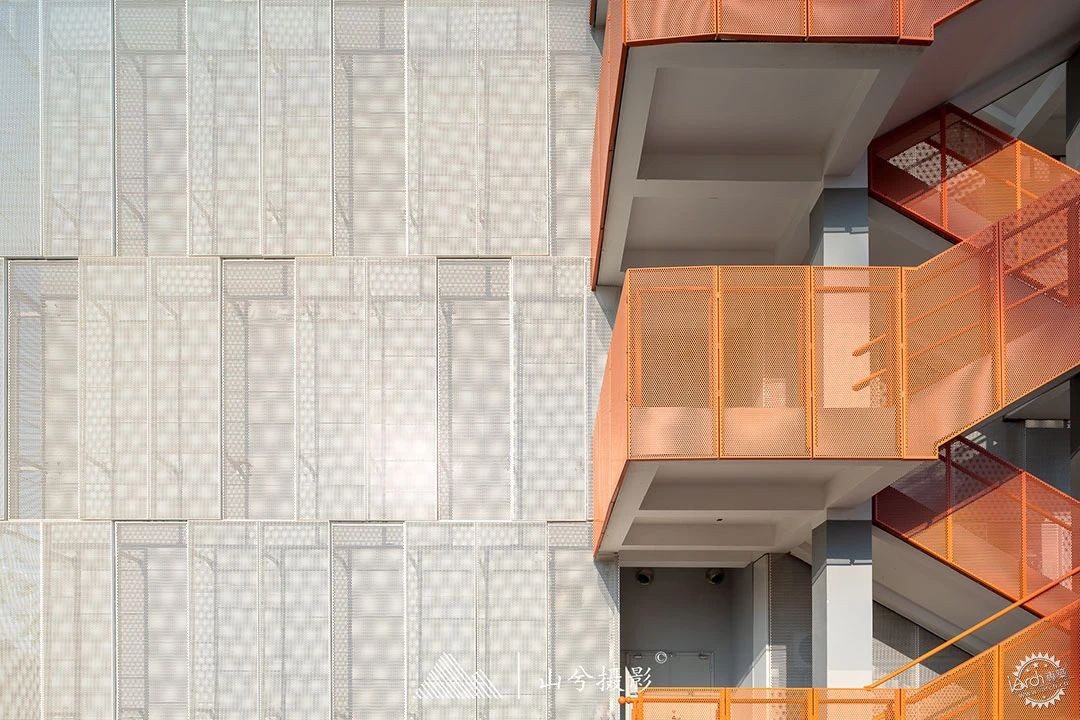
▲ 立面细部
Elevation detail
铝板选用两种不同孔径的穿孔,交替排列,形成秩序,打破立面的单一性,增加其变化。另外,与孔径变化相对应,铝板在立面上略有进退,在光照下,极富韵律和光影效果。
The aluminum plate is perforated with two different apertures which are decorated alternately to form sequence and breaking the invariably facade. In addition, the aluminum plates are arranged slightly in alternating order on the façade crating a rich rhythm and shadow effect under light.
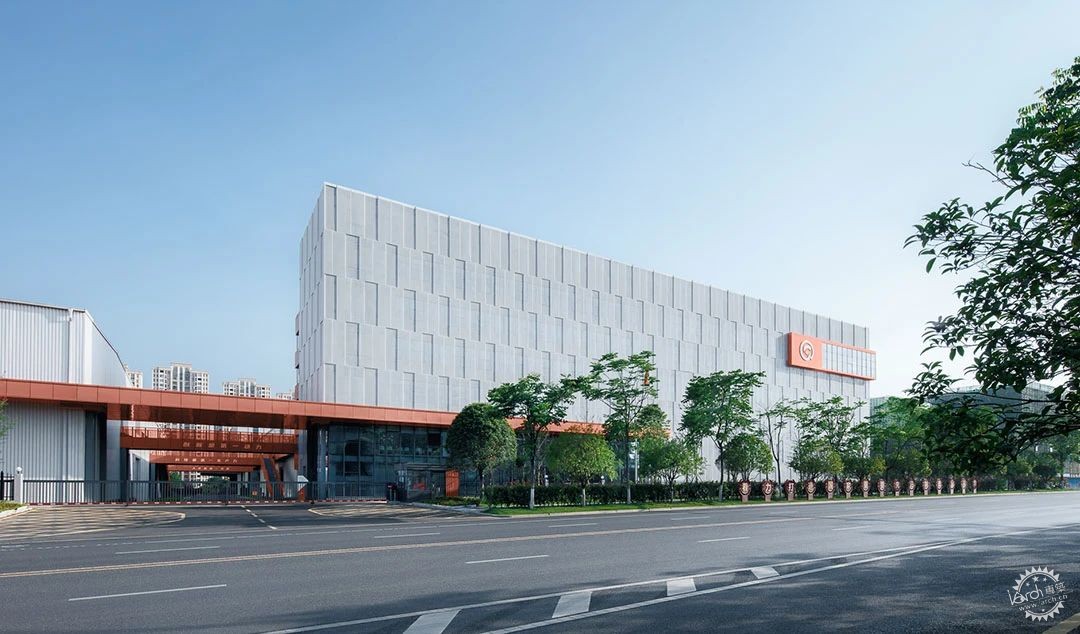
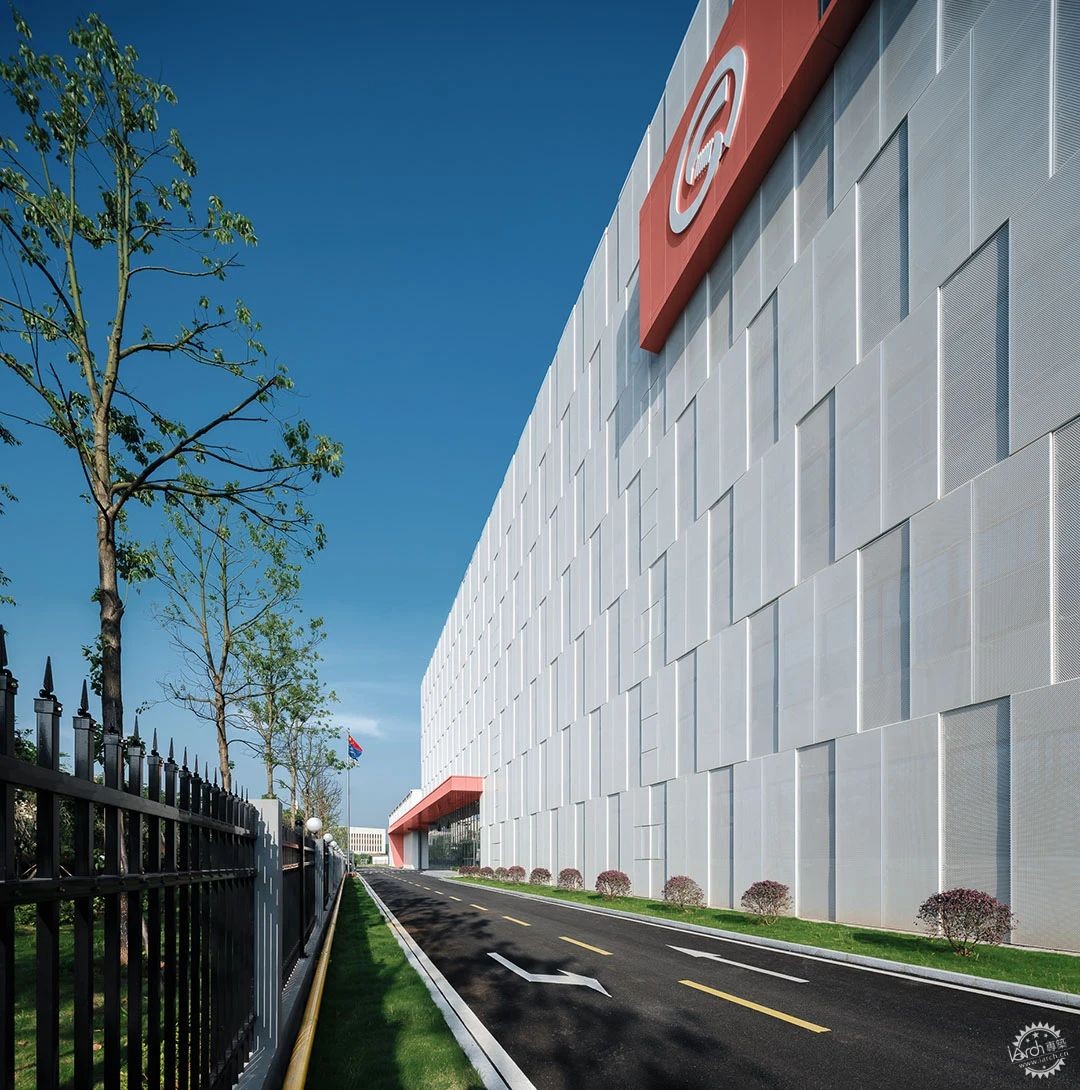
▲ 穿孔铝板交替的光影
Sunlight penetrating perforated aluminum plate
灯光从建筑内部透出来,在立面上获得一种半透明的效果,形成朦胧的美学氛围。
The light shines through the aluminum plate which create a semi-transparent effect on the façade and creating a hazy aesthetic atmosphere.
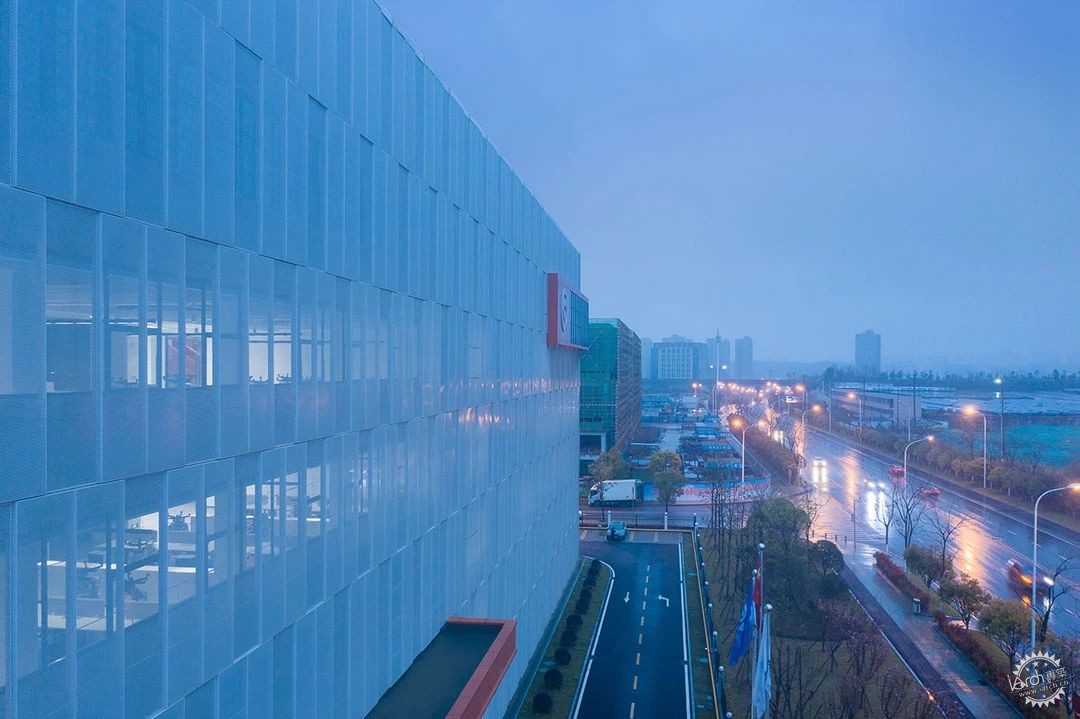
▲ 建筑与城市的夜晚
Night view of the Architecture and Urban
公共空间:内外互联的楼梯
Public Space: Interconnect Stairs
园区以生产为核心,办公楼则承载主要的公共功能。
通过室外空中连廊,可从生产用房到达办公楼。办公楼内部,除大堂外,设计一处六层通高的室内中庭,各层设有空中平台,作为内部休息的公共空间。中庭一侧为红色穿孔铝板饰面的外挂楼梯,联系上下各楼层。
The core function of the Factory is production, while the office building is the most important public space.
The office building can be reached from the factory through the external overhead-corridor. In addition to the lobby, six floor high indoor atrium has been designed as a public space with aerial platforms on each floor. The inner site of atrium is an external staircase decorated with red perforated aluminum panels connecting each floor.

▲ 通高的室内中庭
Atrium
在办公楼沿城市支路一侧,同样设计了一部串联六层的室外楼梯,楼梯颜色、材质均与室内楼梯统一。外挂楼梯成为流线的终点,在道路交叉处结束,其功能不仅只是满足疏散的需求,同时也成为室外公共空间的一部分。
We have considered an outdoor staircase that is connected to six floors with the same color and material as other stairs on the side of the office building along the urban branch road. The external staircase becomes the destination of the streamline. The fire staircase is no longer for evacuation requirements, but as a part of the design.
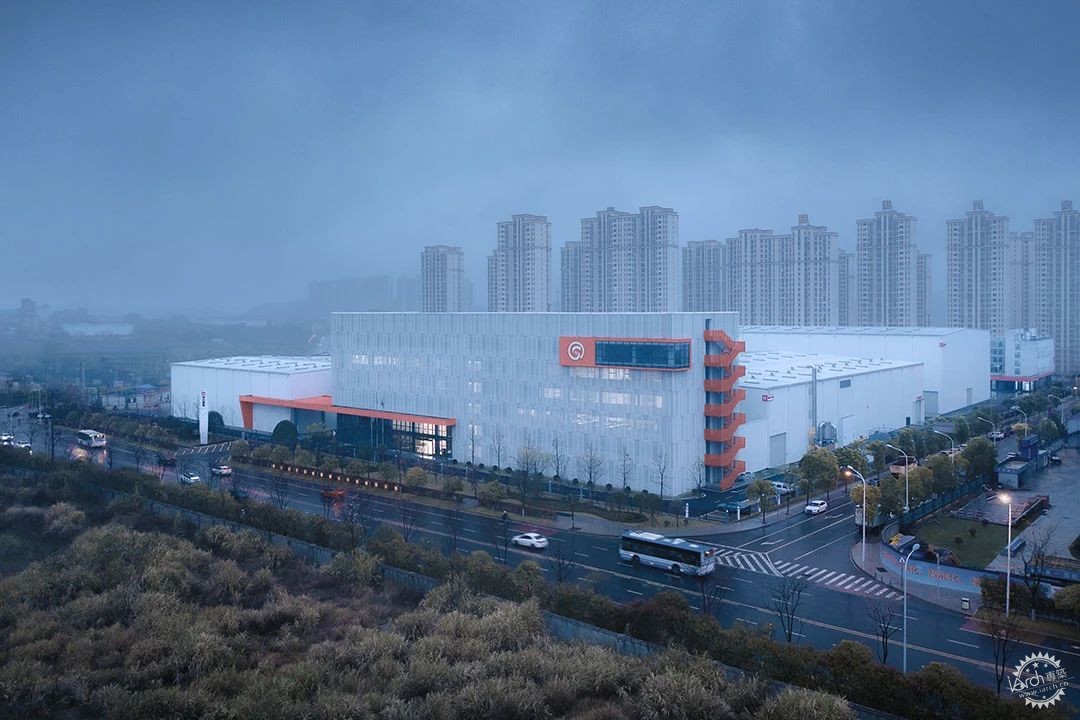
▲ 俯瞰建筑与城市关系
Overlooking the relationship between architecture and urban
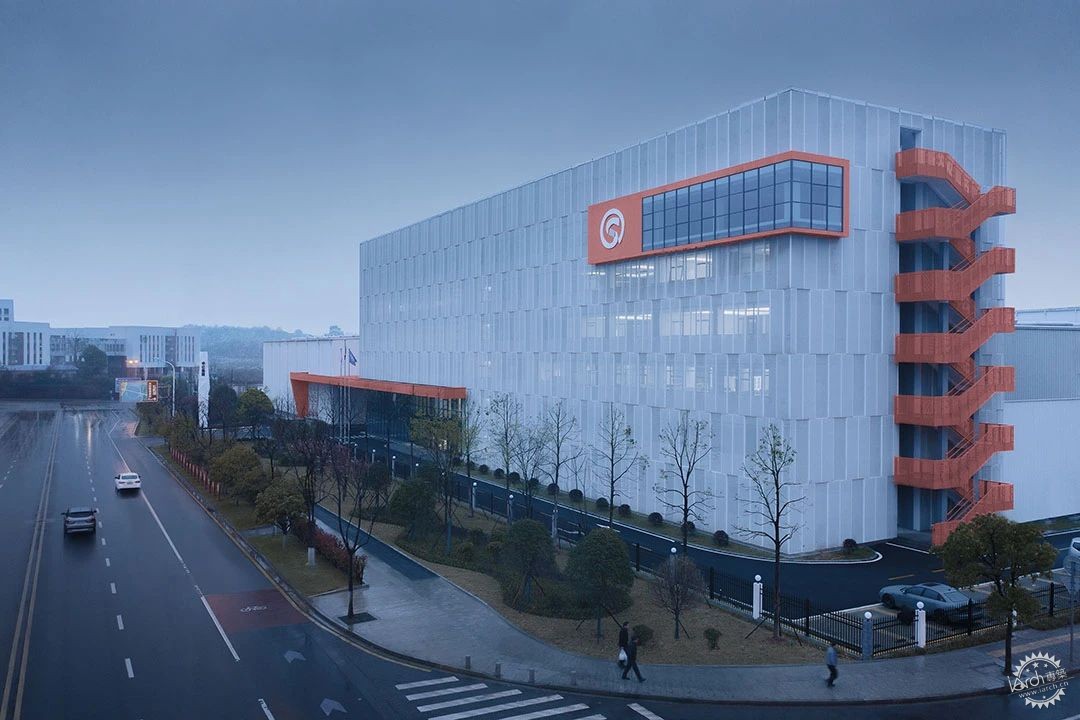
▲ 道路转角处的室外楼梯
Outdoor Stairs at Street corner
园区流线由外至内到达办公楼内部,办公流线由内而外再到建筑立面,形成一条贯穿一体的完整流线。
The streamline is designed to reach the office from the outside, while the office building streamline is designed to the building elevation from the inside, forming a complete streamline that is a closed-loop.
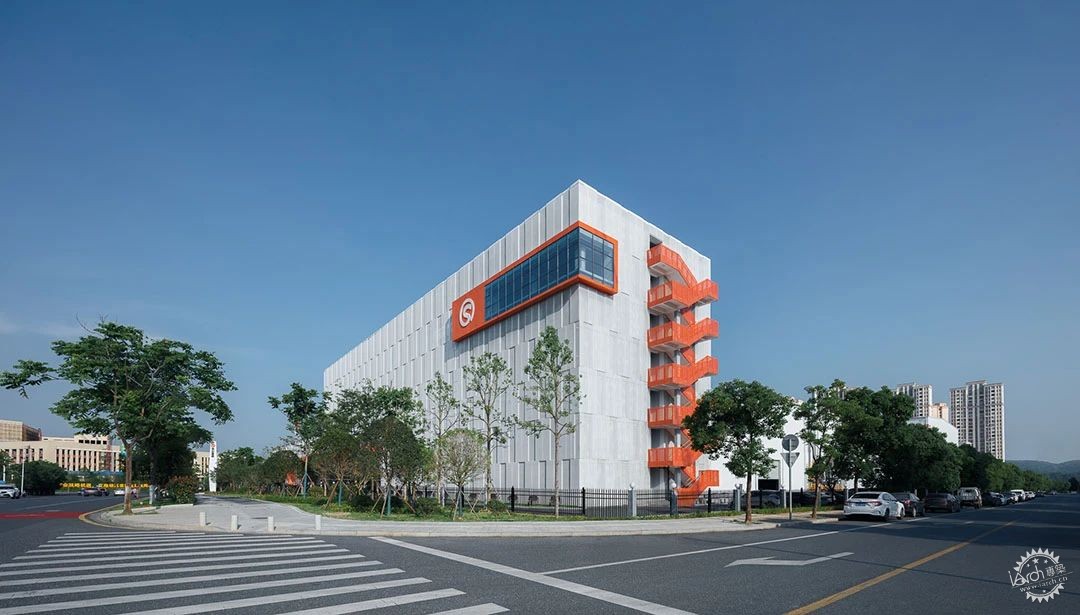
▲ 转角处看办公楼
Office building at the Street corner
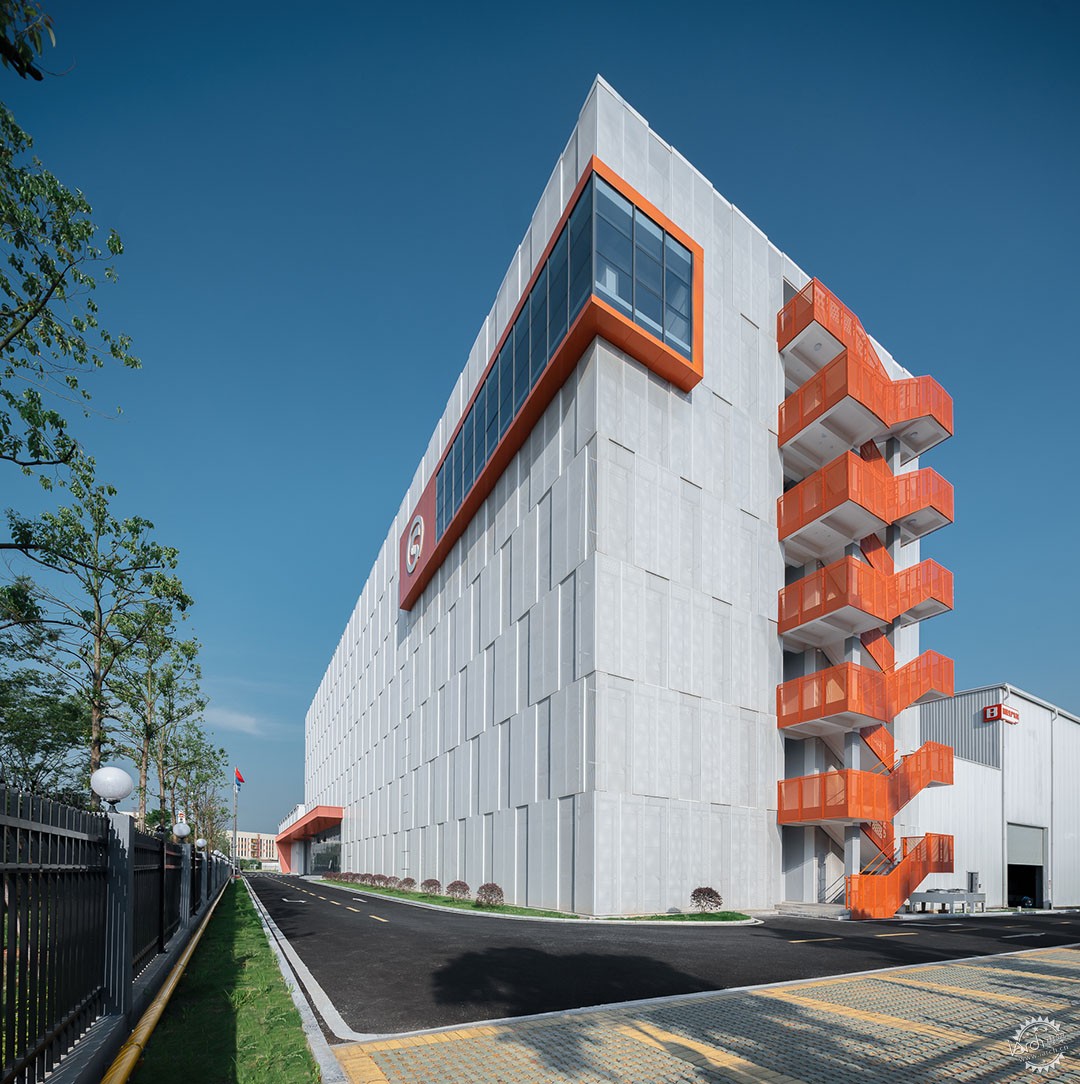
▲ 近看外挂楼梯
External staircase of close-up perspective
结语
Conclusion
作为工业建筑设计的一次尝试,设计过程中一直在思考工业建筑与公共建筑之间的关系。
设计希望通过空间流线的重构,赋予工业建筑以公共属性;通过对高大空间、城市尺度的回应,拉近使用者与城市的距离;通过立面的营造,消解人们对于工业建筑形象的刻板印象。
As an attempt in industrial architecture, we have been contemplating the relationship between industrial and public architecture. The design aims to endow industrial architecture with public attributes through the reconstruction of spatial streamline. we aim to bring occupants closer to the urban by responding to mass spaces and urban scales. It could reshape people's stereotype of industrial architecture through the creation of facade.
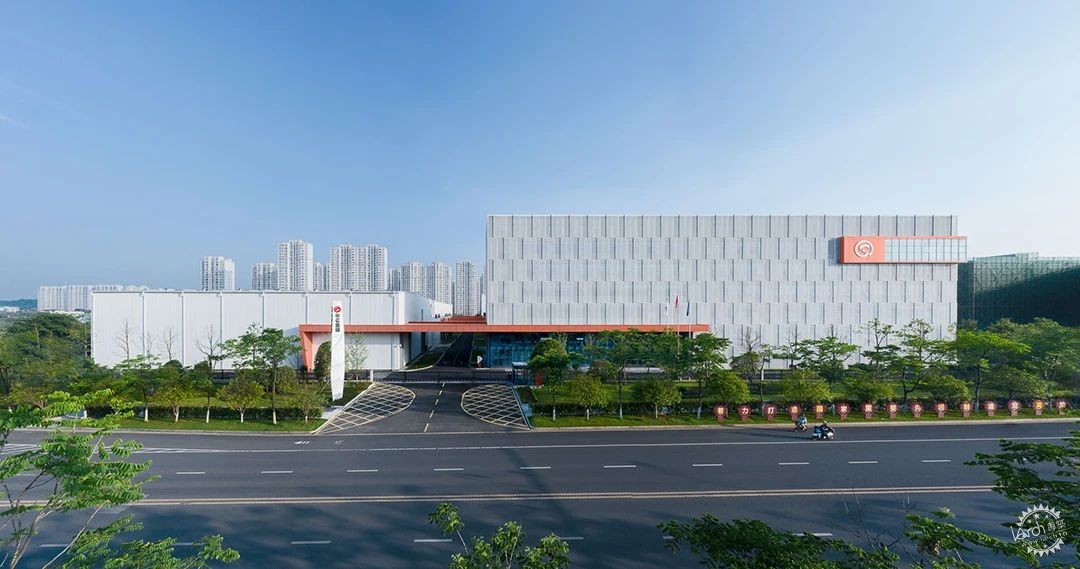
经过一段时间的使用,红色的架空连廊变成了园区的一个标签。从业主的使用反馈得知,红色连廊已是周边片区参观的一个网红打卡点。建筑在满足功能之余,能为使用者带来额外的附加价值,也是对建筑设计工作的一种激励。
The red Overhead-corridor has become a unique label after being used for a while. According to feedback from the investor, it has become internet famous site by word of mouth. In addition to its functions, intelligent factory can bring plus value, which is a bit of motivation for architectural design.
技术图纸
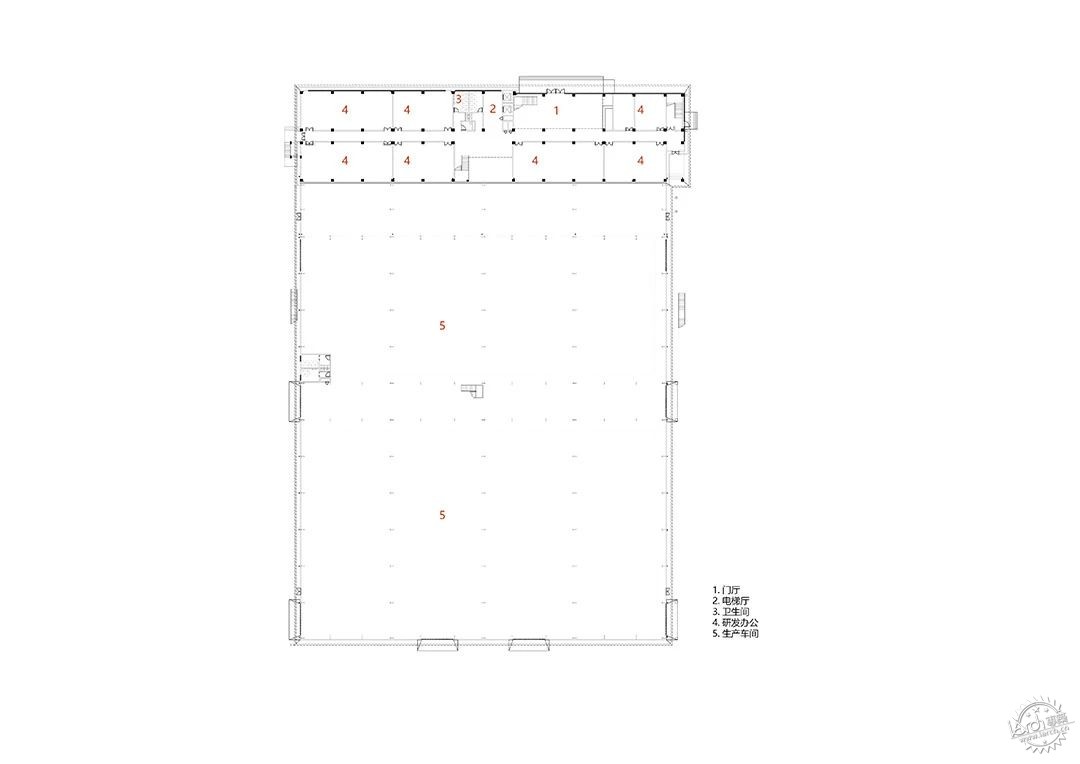
▲ 研发办公、生产车间一层平面图
R&D office and production workshop First Floor Plan
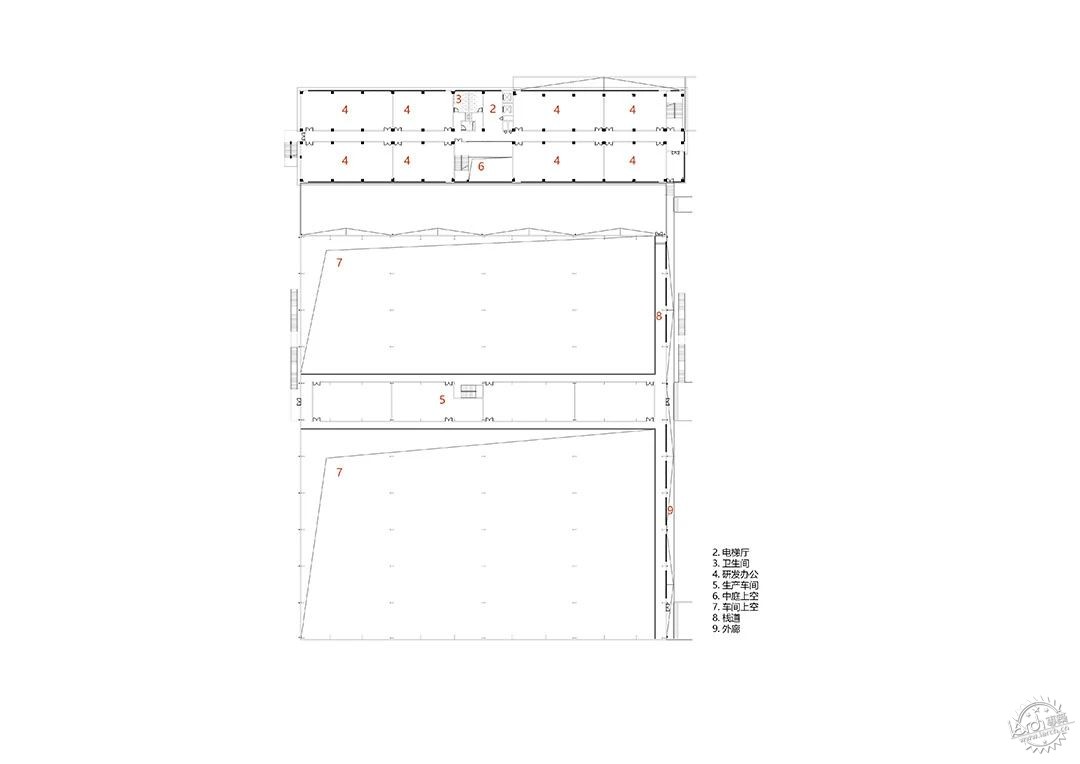
▲ 研发办公、生产车间二层平面图
R&D office and production workshop Second Floor Plan
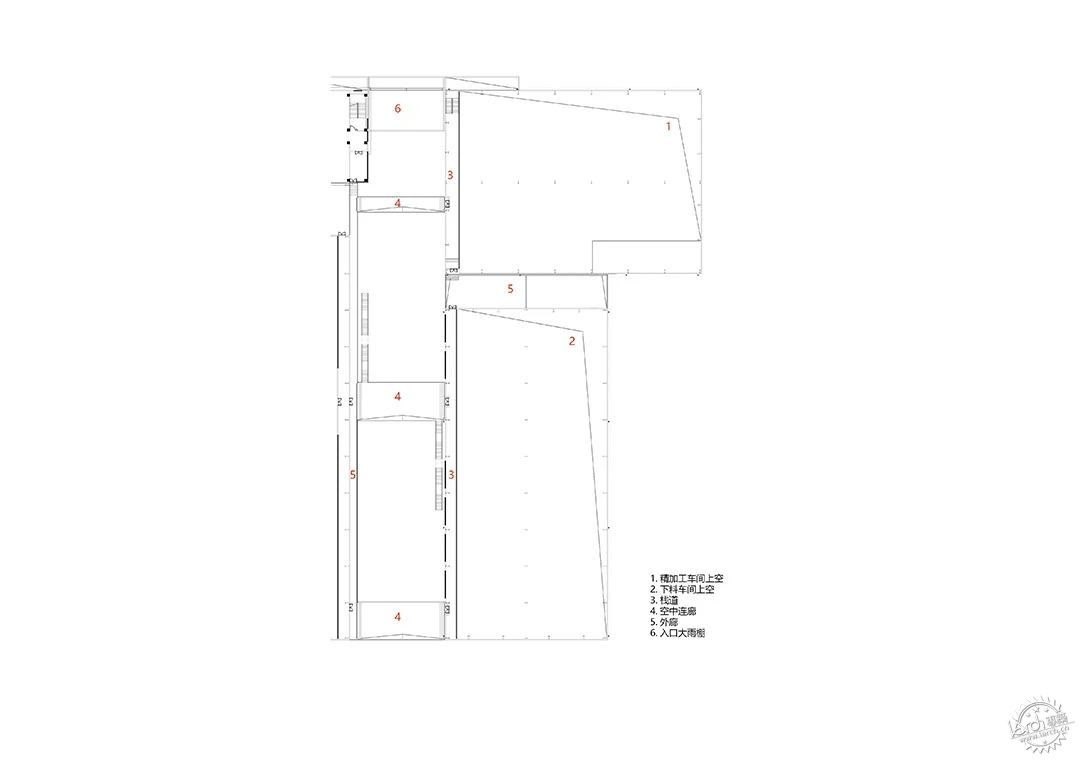
▲ 下料车间、精加工车间二层平面图
cutting workshop and finishing workshop Second Floor Plan
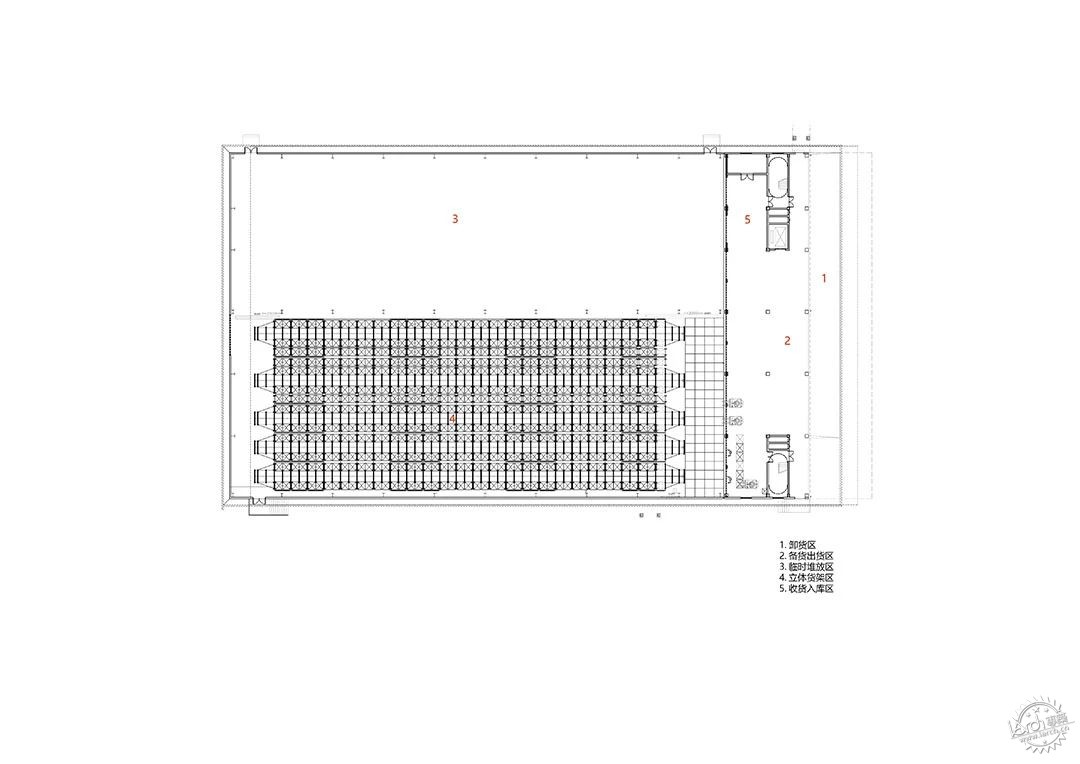
▲ 立体成品库一层平面图
three-dimensional finished product warehouse First Floor Plan
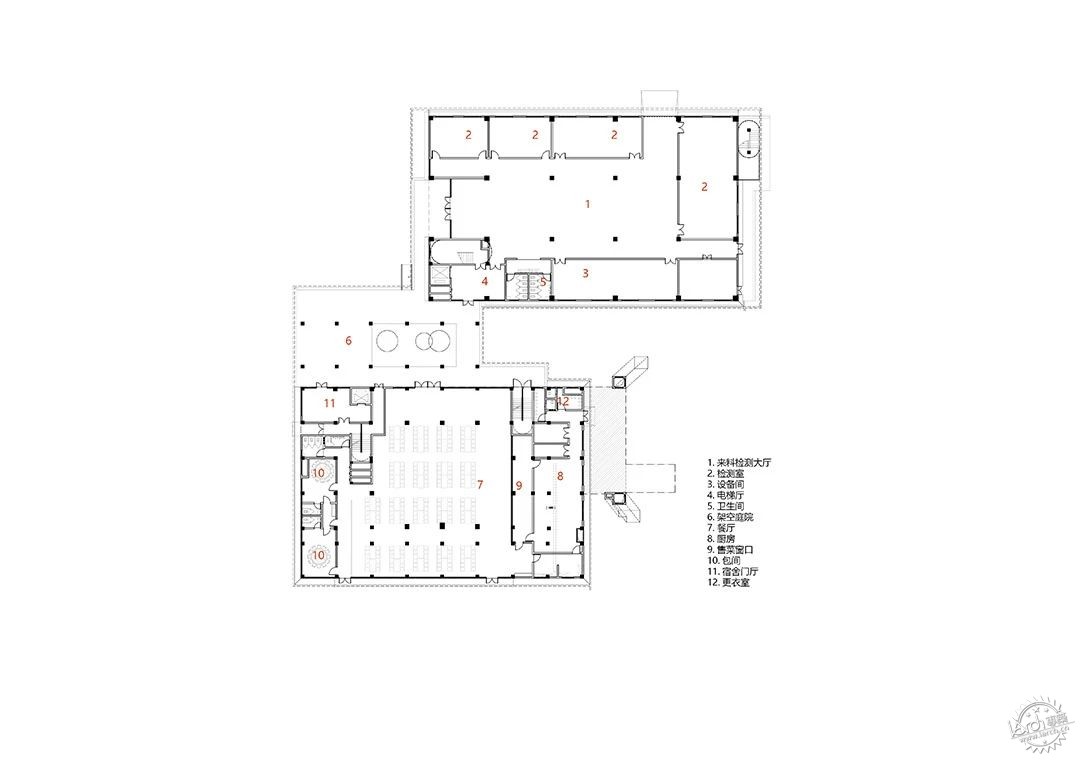
▲ 来料检测、食堂宿舍一层平面图
Incoming Material Inspection, Canteen Dormitory First Floor Plan

▲ 来料检测、食堂宿舍二层平面图
Incoming Material Inspection, Canteen Dormitory Second Floor Plan
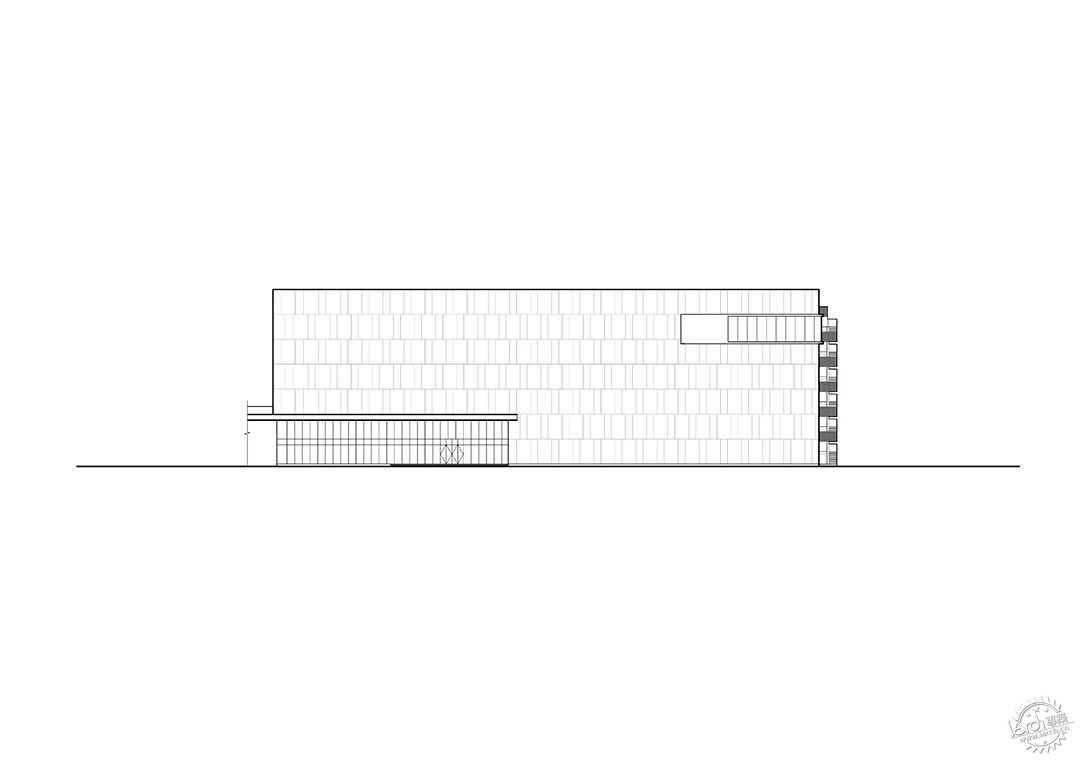
▲ 研发办公北立面图
North Elevation of R&D Office
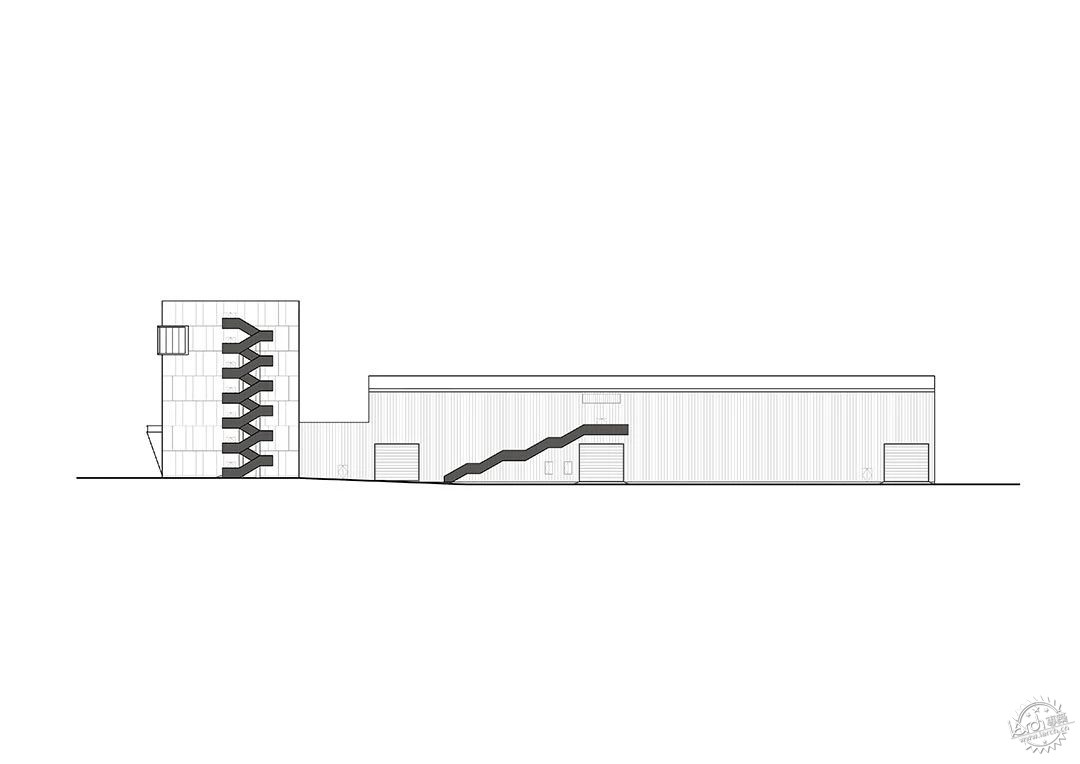
▲ 研发办公、生产车间西立面图
West elevation of R&D office and production workshop
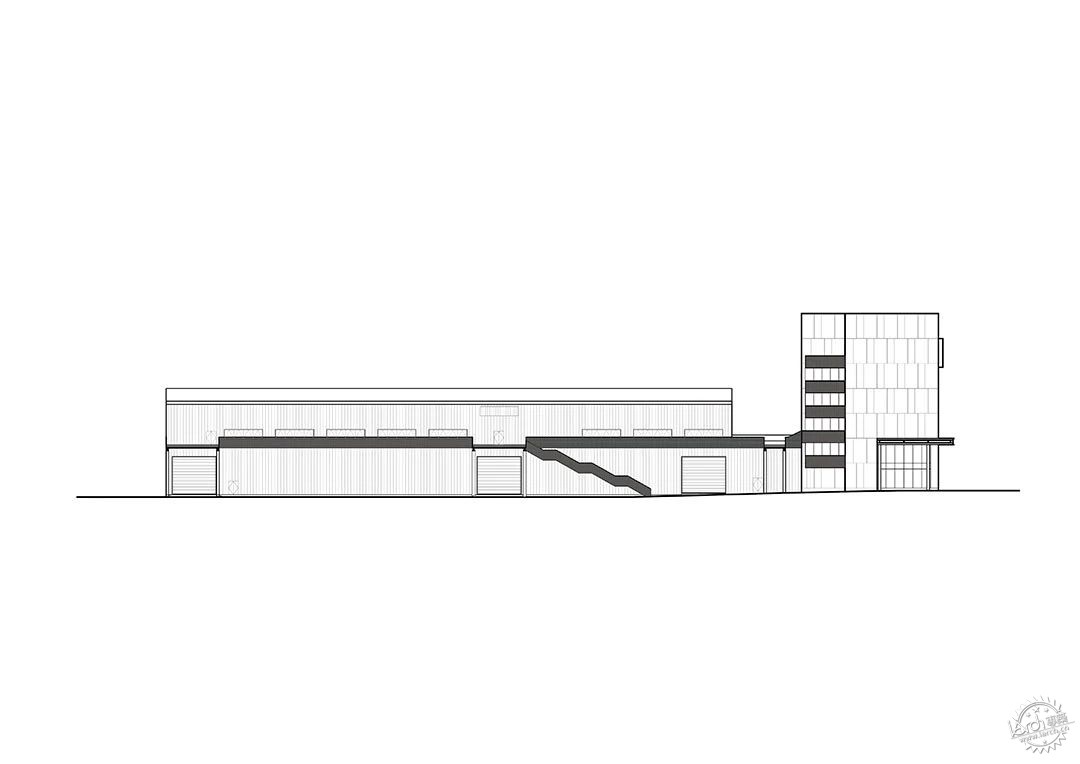
▲ 研发办公、生产车间东立面图
East elevation of R&D office and production workshop
项目信息
项目名称:申亿智慧工厂
地点:湖南,长沙
设计单位:中铁建工集团 长沙市规划设计院有限责任公司
总建筑师:马庆
项目负责:丁晶
项目主创:朱琳、金超
设计团队:肖婧、罗应松、章小桐、贺斌、李志奇、王彤彤、周熠、金文杰、吴杰
、莫水健、张甜甜、刘华峰
设计时间:2020年6月
建成时间:2023年6月
建筑面积:38358.45平方米
结构形式:钢筋混凝土+钢结构
摄影:山兮摄影
Project info.
Project Name: SHEN YI Intelligent Factory
Project Location: Changsha, Hunan province
Design: CHANGSHA PLANNING & DESIGN INSTITUTE CO.,LTD.
Project Principal: Ma Qing
Project Manager: Ding Jing
Project Architect: Zhu Lin, Jin Chao
Design Group: Xiao Jing, Luo YingSong, Zhang Xiaotong, He bin, Wang Tongtong, Zhou Yi, Jin Wenjie, Wu Jie, Mo Shuijian, Zhang Tiantian, Liu Huafeng
Design/Completion: 2020/2023
GFA: 38358.45 ㎡
Structural Form: Reinforced concrete + Steel structure
Photography: Shan Xi Photography
作者:金超
Author: Jin Chao
来源:本文由长沙市规划设计院有限责任公司提供稿件,所有著作权归属长沙市规划设计院有限责任公司所有。
|
|
