建筑师: 蓝天组(l)au事务所
设计负责人/负责人: Wolf D. Prix
项目合作伙伴:Michael Volk
项目建筑师:Gunther Weber
建筑设计: Martin Oberascher, Jorg Hugo
项目组: Sergio Gonzalez, Rob Henderson, Guthu Hallstein, Matt Kirkham, Veronica Janovska, Dieter Segerer, Markus Baumann, Jasmin Dieterle, Anja Sorger, Jana Kucerova, Jan Brosch, Ivana Jug
客户: Municipality of Busan: Kim, Byung-Heui; Cho, Seung-Ho; Chai, Young-Eeon; Seo, Myoung Seok
年份:2012
摄影: 蓝天组,由Coop Himmelb(l)au提供
Architects: Coop Himmelb(l)au
Design Principal / Ceo: Wolf D. Prix
Project Partner: Michael Volk
Project Architect: Gunther Weber
Design Architects: Martin Oberascher, Jorg Hugo
Project Team: Sergio Gonzalez, Rob Henderson, Guthu Hallstein, Matt Kirkham, Veronica Janovska, Dieter Segerer, Markus Baumann, Jasmin Dieterle, Anja Sorger, Jana Kucerova, Jan Brosch, Ivana Jug
Client: Municipality of Busan: Kim, Byung-Heui; Cho, Seung-Ho; Chai, Young-Eeon; Seo, Myoung Seok
Year: 2012
Photographs: Duccio Malagamba, Courtesy of Coop Himmelb(l)au
本地合作伙伴: Heerim Architects & Planners, Seoul / Korea:
Jeong, Young Kyoon; Eu, Sung Mo; Lee, Mog Woon; Kang, In Soo; Kim, SeoniI; Shin, Dong Young; Chang, Hyo Sup
结构工程:B+G Ingenieure, Bollinger und Grohmann GmbH Frankfurt / Vienna, Germany/ Austria: Klaus Bollinger, Jan Ludders, Daniel Pfanner, Astrid Munzinger, Jurgen Asmussen Jeon and Partner, Seoul / Korea: Jeon, Bong-soo, Yoon, Heum-hak, Kim, Dong-gwan, Ms. Nam, Jung-hwa, Lee, Jang-hong, Ms. Han, Hye-hwa, Kim, Seung-a, Yi, Joon
机械,电气工程:Arup, Berlin, Germany: Bryan Cody, Till Pasquai, Tobias Burkhart, Akif Berkyuerek
照明设计: Har Hollands, Eindhoven, Netherlands
风研究:Wacker Ingenieure, Birkenfeld / Germany:
Jurgen Wacker, Michael Buselmeier
幕墙咨询Chbl: Face of Building, Oberpullendorf / Austria: Johannes Stimakovits, Harald Weidinger
剧院咨询Chbl: Artec, New York / USA: Tateo Nakajima, Ed Arenius, Ted Pyper
3 D设计:Renate Weissenbock, Jan-Ruben Fischer
模型:Paul Hoszowski, Ernst Stockinger, Vincenzo Del Monaco, Johannes Spiesberger, Markus Erhardt, Hyoung Sub, Marc Werner
效果图:Armin Hess/Isochrom
主办单位:Yeonjegu Jungangro, Korea
参赛队伍:Victoria Coaloa, Rob Henderson, Paul Hoszowski, Jorg Hugo, Irakli Itoni, Alex Jackson, Matt Kirkham, Shannon Loew, Mona Marbach, Jens Mehlan, Tom Wiscombe, Burcu Bicer, Etienne Chanpenios, Monika Heliosch, Akvile Rimantaite
Local Partner: Heerim Architects & Planners, Seoul / Korea:
Jeong, Young Kyoon; Eu, Sung Mo; Lee, Mog Woon; Kang, In Soo; Kim, SeoniI; Shin, Dong Young; Chang, Hyo Sup
Structural Engineering: B+G Ingenieure, Bollinger und Grohmann GmbH Frankfurt / Vienna, Germany/ Austria: Klaus Bollinger, Jan Ludders, Daniel Pfanner, Astrid Munzinger, Jurgen Asmussen Jeon and Partner, Seoul / Korea: Jeon, Bong-soo, Yoon, Heum-hak, Kim, Dong-gwan, Ms. Nam, Jung-hwa, Lee, Jang-hong, Ms. Han, Hye-hwa, Kim, Seung-a, Yi, Joon
Mechanical, Electrical Engineering: Arup, Berlin, Germany: Bryan Cody, Till Pasquai, Tobias Burkhart, Akif Berkyuerek
Lighting Design: Har Hollands, Eindhoven, Netherlands
Wind Studies: Wacker Ingenieure, Birkenfeld / Germany:
Jurgen Wacker, Michael Buselmeier
Facade Consulting To Chbl: Face of Building, Oberpullendorf / Austria: Johannes Stimakovits, Harald Weidinger
Theater Consulting To Chbl: Artec, New York / USA: Tateo Nakajima, Ed Arenius, Ted Pyper
3 D Design: Renate Weissenbock, Jan-Ruben Fischer
Model: Paul Hoszowski, Ernst Stockinger, Vincenzo Del Monaco, Johannes Spiesberger, Markus Erhardt, Hyoung Sub, Marc Werner
Renderings: Armin Hess/Isochrom
Competition Organizer: Busan International Architectural Culture Festival Organizing Committee: Yeonjegu Jungangro, Korea
Competition Team: Victoria Coaloa, Rob Henderson, Paul Hoszowski, Jorg Hugo, Irakli Itoni, Alex Jackson, Matt Kirkham, Shannon Loew, Mona Marbach, Jens Mehlan, Tom Wiscombe, Burcu Bicer, Etienne Chanpenios, Monika Heliosch, Akvile Rimantaite
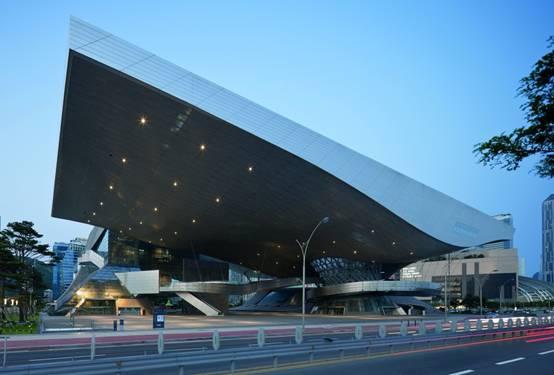
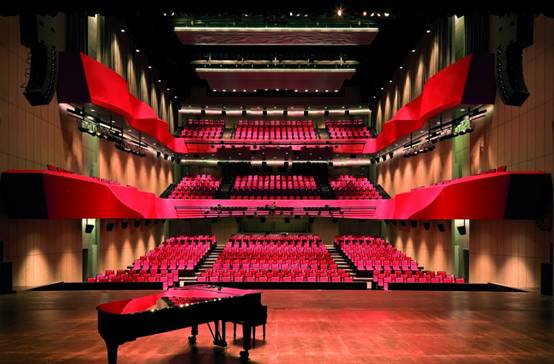
2005年,在 韩国 釜山 国际建筑文化组织了一次为新的釜山电影中心组织了一次设计比赛,该电影中心也将是釜山国际电影节(BIFF)的举办场所。 奥地利的 蓝天组事务所疯狂的设计获得一等奖,并在2008年年底开始建设,并于四年后的2012年完成建设 。 在很短的历史,建筑已经赢得了国际建筑奖和芝加哥雅典娜神庙奖以及在2007年的吉尼斯世界纪录的“最长的悬臂屋顶”的美誉。 蓝天组团队已经成功地给生活带来草图中罕见建筑视觉。
In 2005, the Busan International Architectural Culture Festival in South Korea organized a design competition for a new Busan Cinema Center that would be home to the Busan International Film Festival (BIFF). Austrian firm Coop Himmelb(l)au‘s radical design received first place and construction began in late 2008, finishing four years later in 2012. In its very short history, the building has already won the International Architecture Award and the Chicago Athenaeum in 2007 as well as a Guinness World Record for the “longest cantilever roof” in the world. The Coop Himmelb(l)au team has managed to successfully bring to life an architectural vision of a caliber seldom seen off of the drafting board.
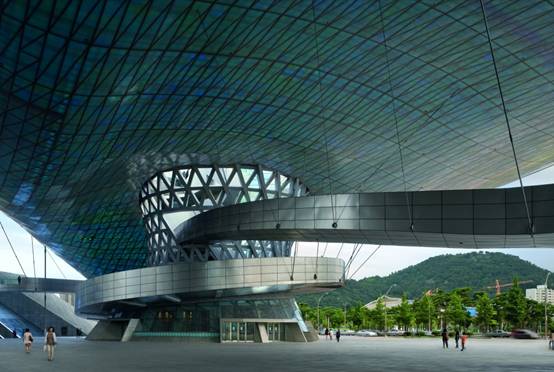
据该公司的设计负责人Wolf D. Prix介绍,,该项目的基本概念是重叠的开放和封闭空间、公共和私人领域之间的对话。 设计的目的在于为文化活动,娱乐,技术和架构之间提供一个新的公共空间,为城市景观创造一个充满活力的地标。
According to Wolf D. Prix, the firm’s Design Principal, the basic concept of this project was the discourse about the overlapping of open and closed spaces and of public and private areas. The design aims to provide a new intersection between public space, cultural programs, entertainment, technology and architecture, creating a vibrant landmark within the urban landscape.
首先,然而,这是该公司第一次在韩国 — —以屋顶作为建筑元素为主题的项目,这也是该公司在很长一段时期都关注的话题。该小组由 文艺复兴和巴洛克时期的冲天炉屋顶、奥斯卡迈耶在里约热内卢住宅的屋顶以及 柯布西耶United’Habitation 雕塑屋中顶获得灵感。
First and foremost, however, the project – the firm’s first in South Korea – addresses the theme of the roof as an architectural element – a topic which the firm has been concerned with for a long time. The team drew inspiration from the Renaissance and Baroque era cupola, the roof of Oscar Niemeyer‘s house in Rio de Janeiro as well as the sculptural roof of Le Corbusier‘s Unite d’Habitation.
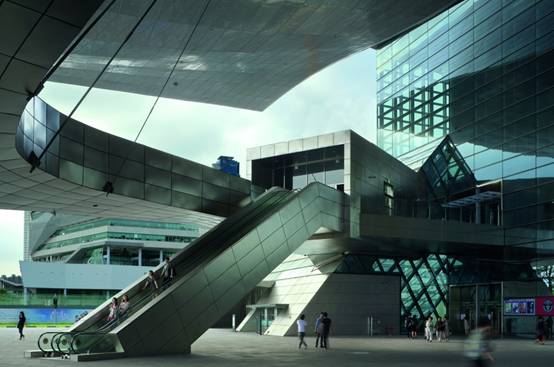
以这些强大的屋顶作为一个整体的建筑元素进行重新演绎,蓝天组设计的釜山电影中心的屋顶由无柱空间覆盖,以达到与“飞行”屋顶最接近的想法——进一步由三维铰接天花板区分。LED户外屋顶作为一个虚拟的天空连接建筑对象和广场区域,合并成一个连续的、多功能公共城市空间。媒体,科技,娱乐,休闲合并在一个变化的、利落的开放空间当中,成为具有响应性的和不断变化的流动空间作为城市文化的交流和转化的催化剂。
Keeping in mind these powerful reinterpretations of the roof as an integral architectural element, Coop Himmelb(l)au developed the roofs of the Busan Cinema Center as a column-free covering of space that comes closest to the idea of a “flying” roof – further differentiated by its three-dimensionally articulated ceiling. LED saturated outdoor roof elements acting as a virtual sky connect building-objects and plaza-zones into a continuous, multifunctional public urban space. Media, technology, entertainment and leisure are merged in an open-architecture of changeable and tailored event experiences. The result is a responsive and changing space of flows acting as an urban catalyst for cultural exchange and transformation.
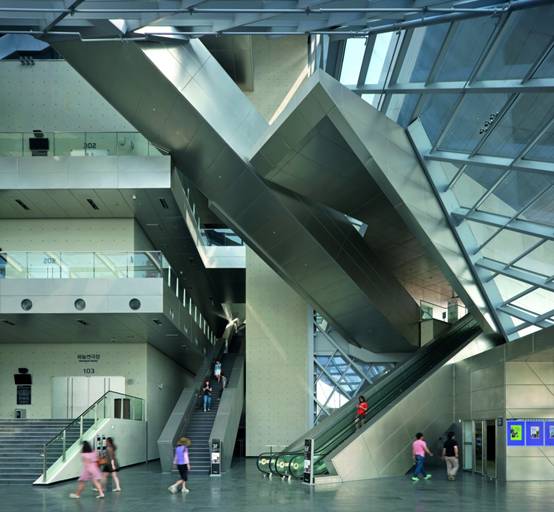
室外屋顶檐篷起伏的天花板由动态LED照明表面覆盖,给予釜山电影中心的象征性和代表性的影像学特征。为釜山国际电影节或釜山市量身定制的艺术照明方案可以通过视觉艺术家创建,并在天花板显示全运动图像,在夜间创造一个生动的城市的,甚至白天也可以看到。
The dynamic LED lighting surface covering the undulating ceilings of the outdoor roof canopies gives the Busan Cinema Center its symbolic and representative iconographic feature. Artistic lighting programs tailored to events of the BIFF or the Municipality of Busan can be created by visual artists and displayed across the ceiling in full motion graphics, creating a lively urban situation at night, but also visible during the day.
虽然电影院坐落在一个山一样的建筑,该中心的公共空间之间享有一个露天电影院和一个巨大的公共空间,这就是所谓的红地毯区 ——即的接待的区域。.红地毯区域实际上是三维的:穿过沿着双锥形的坡道,颁奖嘉宾可以到达接待大厅。 这两个地区的由一个很大的屋顶架成圆拱形,其中一个有60米×120米大、屋顶跨度达85米 ——相当于一个足球场。
While the movie theaters are located in a mountain-like building, the Center’s public space is shared between an outdoor cinema and a huge public space which is called the Red Carpet Area – i.e. reception area.The Red Carpet Area is actually three-dimensional: across a ramp which leads along a double cone, the guests of honour reach the reception hall. Each of the two areas is overarched by a huge roof, one of them measuring 60 x 120 meters – the size of a soccer field – and cantilevering 85 meters.
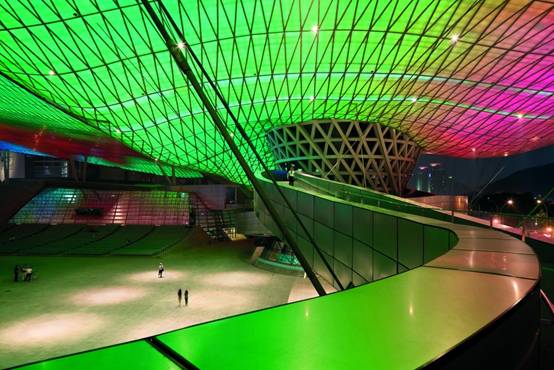
现在在城市广场,著名的悬臂空间由一系列重叠区域组成,被称为城市的山谷,红地毯区,星光大道和的BIFF运河步行公园。 建筑对象包含室内和室外电影院,会议厅,办公场所,创意工作室和与室内和室外公共场所的用餐区。 这些空间的设计是灵活而多变的,可用于在每年的节日期间和日常使用,而不会中断。
The now famous cantilever hovers over an urban plaza consisting of overlapping zones called the Urban Valley, the Red Carpet Zone, the Walk of Fame and the BIFF Canal Park. The building objects contain theater, indoor and outdoor cinemas, convention halls, office spaces, creative studios and dining areas in a mixture of sheltered and linked indoor and outdoor public spaces. The design of these spaces supports flexible, hybrid functionality that can be used both during the annual festival period and day-to-day use without interruption.
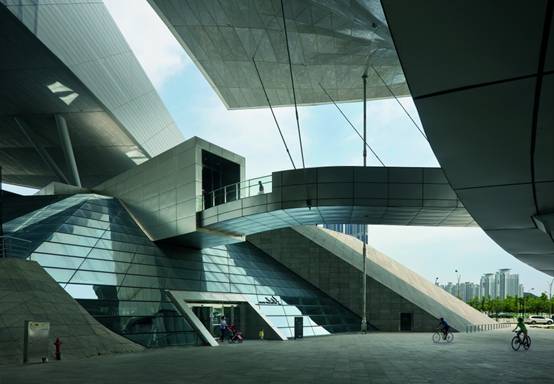
由功能性表面定义的城市区域是在电影山庄和BIFF山庄之间的石头覆盖的 “地面”形式,与金属和LED之间的对话,进一步明确身着“天空”屋顶的元素。 实质性的建设对象不同的空间,并阐述了建筑的概念。建筑的物质性区分对象的空间和表达了建筑观。通过它们的形状,位置和重要性,在地面和屋顶之间各部分创建一个充满活力和休闲的状态。
The urban zones defined by functional surfaces in plan are further articulated in a sectional dialogue between stone-clad “ground” forms of the Cinema Mountain and BIFF Hill, and the metal and LED clad “sky” elements of the roofs. The materiality of the building objects differentiates the spaces and articulates the architectural concept. Through their shape, placement and materiality, the various parts create a dynamic and informal tension between the ground and the roof.
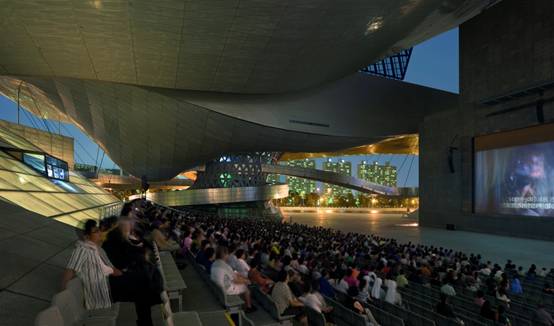
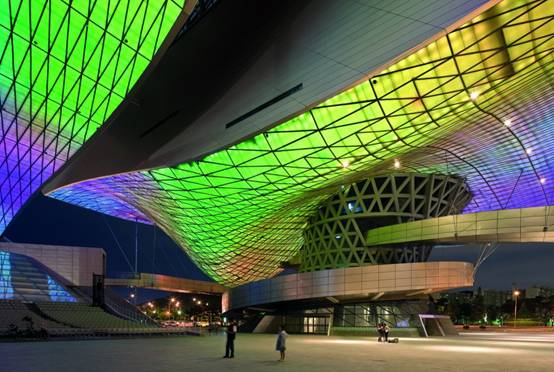
剧院和电影院的电影山庄之间的完整的结构分离,确保了最佳的剧场空间,其目的是设计成一流的、灵活、包含两个层次座位的大厅,具有最佳的视线和可调节的声学噪音隔离。灵活的台口型舞台侧台和飞塔可容纳可移动声学塔,用于音乐会和歌剧剧院的舞台音量关闭,但可以很容易地为影院,音乐剧等演出活动而移动。 该阶梯包括一个可以提供额外的休息的前级升降台,作为乐池或台阶扩展的首选。 沿着观众室墙壁的水平跟踪式窗帘,可以隐藏或布置以调节声学空间。
Complete structural separation between the theater and the cinemas of Cinema Mountain ensures optimal noise isolation for the theater space, which is designed as a first-class, flexible hall with seating on two levels and optimal sight lines and adjustable acoustics. A flexible proscenium type stage with side stages and fly-tower accommodates movable acoustical towers used to close down the stage volume for concerts and operatic theater, but can be easily moved for theater, musicals and other staged events. The stage includes a fore-stage lift that can provide additional seating, an orchestra pit or stage extension as preferred. Horizontally tracking curtains along the walls of the audience chamber can be hidden or deployed to adjust the acoustics of the space.
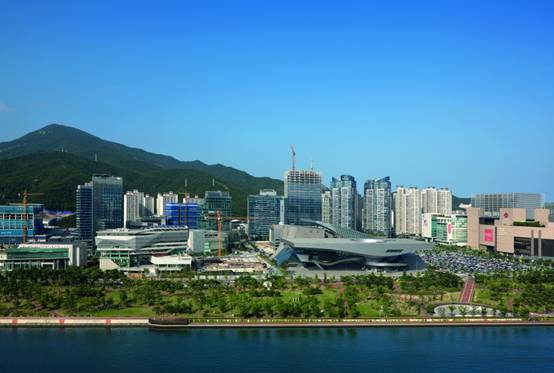
一个额外的户外活动“碗”被提出来包围着运河,可提供公共的和私人的船进入项目基地。为釜山电影中心项目未来的扩展空间则被提议作为运河之间的一个岛,进一步整合的釜山电影中心项目的文化功能与周围的公共空间和景观环境。
An additional outdoor event ‘bowl’ is proposed surrounded by canals that can provide public and private boat access to the project site. Space for a future extension of the Busan Cinema Center project is proposed as an island among the canals, further integrating the cultural functions of the Busan Cinema Center project with the surrounding public space and landscape environment.
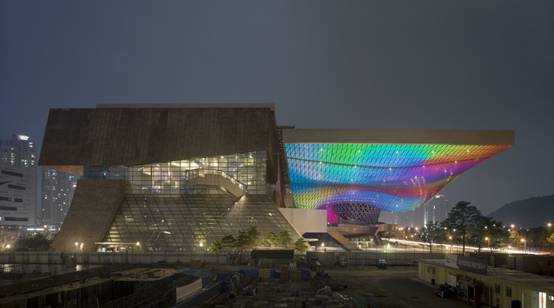
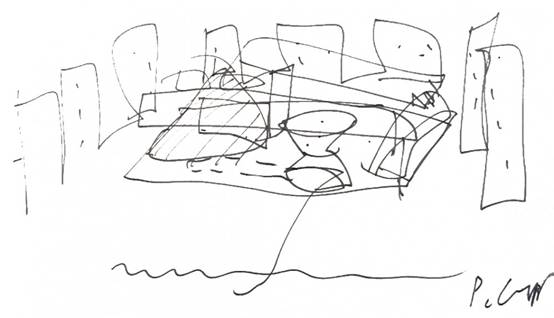
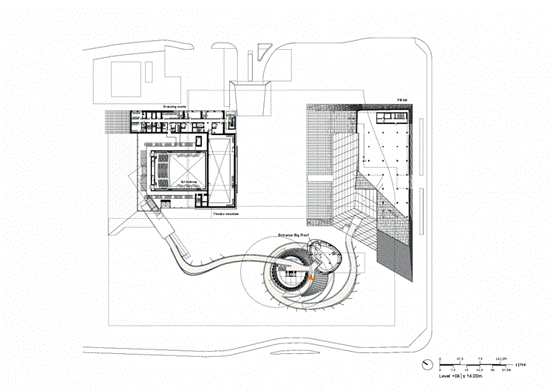
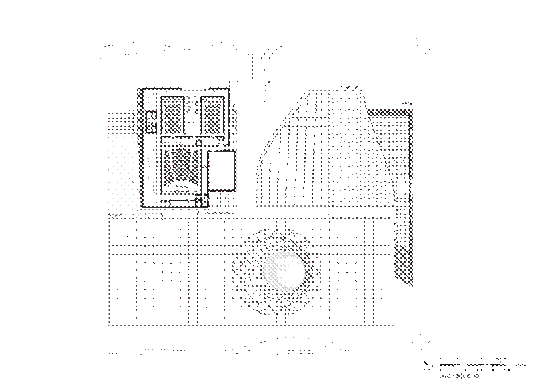
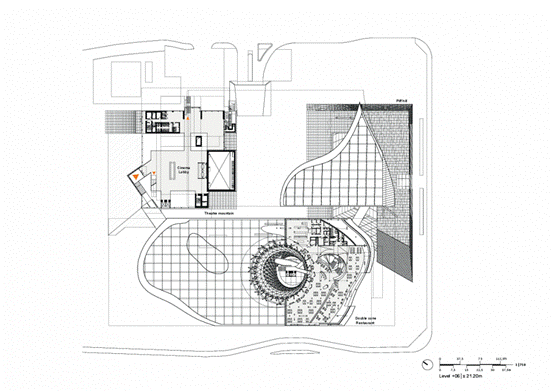
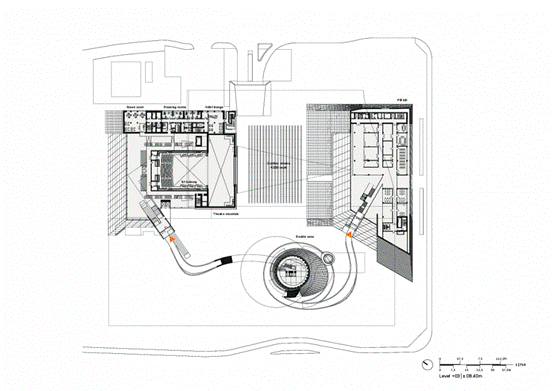
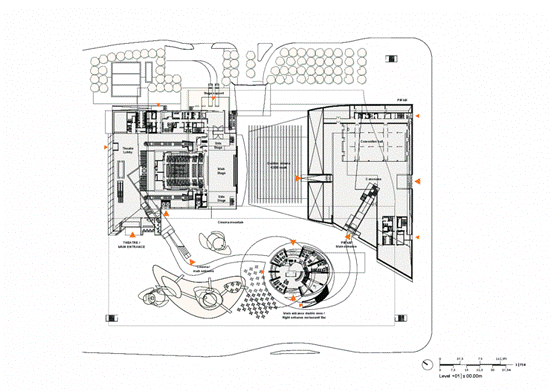
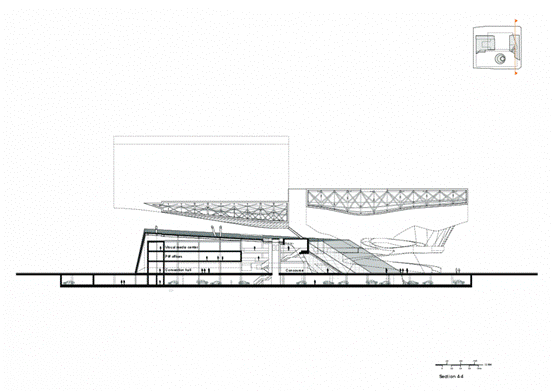
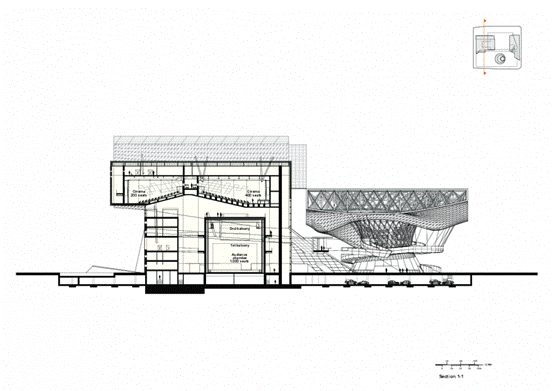
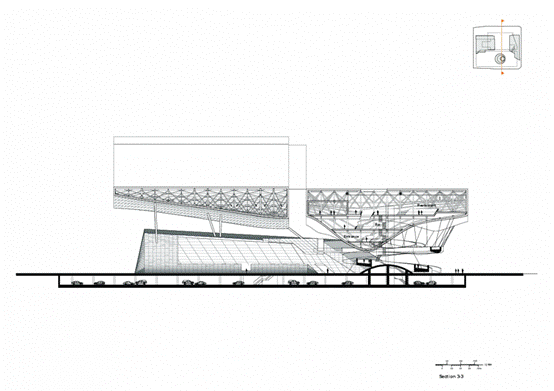
特别鸣谢翻译一组01号 罗晓茜 提供的翻译,译稿版权归译者所有,转载请注出明处。
|
|
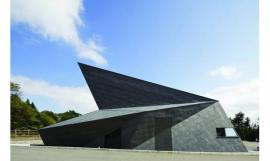
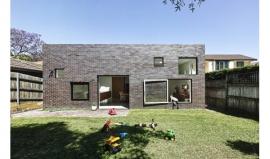 Boone Murray住宅/ Tribe Studio建筑事务所/House Boone Murray / Tribe Studio Ar...
Boone Murray住宅/ Tribe Studio建筑事务所/House Boone Murray / Tribe Studio Ar...
