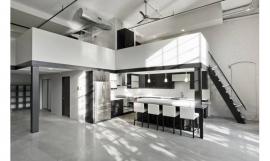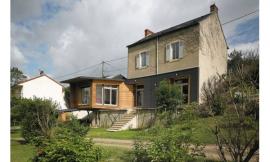建筑师:Pitsou Kedem建筑师,Baranowitz-Amit设计工作室
位置:以色列,特拉维夫
设计团队:Pitsou Kedem, Hila Sela, Sigal Baranowitz, Gali Amit
面积:350平方米
摄影:Amit Geron
Architects: Pitsou Kedem Architects, Baranowitz-Amit Design Studio
Location: Tel Aviv, Israel
Design Team: Pitsou Kedem, Hila Sela, Sigal Baranowitz, Gali Amit
Area: 350 sqm
Photographs: Amit Geron

内部扎根于两大主题——中国古代哲学五行(火,水,金,木,土)和菜单的美食DNA。韵味,质地和颜色都基于庆祝主厨Yuval Ben Neria对东南亚五国街头食品的个人诠释——印度,中国,泰国,柬埔寨和越南。该餐厅属于精美的休闲餐饮类,在非正式就餐场合中,提供最高水平的食品,设计和服务。
The interior is rooted in two main themes – the five elements of ancient Chinese Philosophy (Fire, Water, Metal, Wood and Earth) and the culinary DNA of the menu. The flavors, textures and colours are based on celebrated chef Yuval Ben Neria’s personal interpretation of street foods of five countries in South East Asia – India, China, Thailand, Cambodia and Vietnam. The restaurant belongs to the fine casual dining category delivering the highest level of food, design and hospitality in an informal and accessible setting.
内部使人想起的不是传统或是字面上的亚洲。底层的线程用主厨到远东的旅行及最后锁定的菜单连接了空间的设计。例如,香蕉叶的有机形式和纹理作为图案,沿着空间的主轴雕在混凝土墙上,并在高的、转动的空间分区上。
The interior evokes a sense of Asia without being traditional or literal. An underlying thread connects the design of the space with the chef’s travels through the Far East and the resulting menu. The organic form and texture of the banana leaf, for example, is found as a pattern on the concrete walls along the main axis of the space and on tall, pivoting space partitions.
空间被划分为五个主要的座位区:在一个休息区中,沿着大的制定的石板桌有着非正式设立的酒吧凳子,这种灵感来自于亚洲典型的社区街边小吃。一个长的葡萄酒柜,这片空间设计有彩色的玻璃门,强调了空间中共同的方面。主餐厅空间是比较正式的,除了相邻的酒吧区和平衡这种形式的开放性厨房,既增加了能源又增加了体验的活动。
The space is divided into five main seating areas: a lounge area with an informal set up of bar stools along a large, custom made slate table, inspired by the communal street-food set up typical for Asia. A long wine refrigerator, designed for the space with stained glass doors stretches along the space emphasizing the common aspect. The main dining space is more formal but the dynamics of the adjacent bar area and open kitchen balance this formality, adding both energy and movement to the experience.


从主餐饮空间中用玻璃转门分割开来的主厨房间是私人的,并对所有用餐房间开放。它由两堵竹块墙掩蔽,使空间变得私人化。一个大的露台配有专门设计的黑色石板桌,并由高大的柠檬草封闭起来,因为它们的气味和光线运动完成了整个餐厅的布局。虽然大部分的精整都在墙壁上,空间分区和表面是由设计师设计的,家具,包括定制的Foscarini片和Vibia灯,Vitra椅子和Boffi电器,是经过精心挑选的,很出名但不是过分好的,并给予空间一种经典的当代感觉。
The chef room, separated from the main dining space by glass pivoting doors, is a private as well as an open-to-all dining room. It is sheltered by two walls from bamboo blocks, which lend the space intimacy and privacy. A large terrace furnished with custom designed black slate tables and closed off by tall lemongrass plants for their scent and light movement completes the restaurant. While much of the finishing on the walls, space partitions and surfaces are designed by the architects, the furniture, comprising custom pieces of Foscarini and Vibia lamps, Vitra chairs and Boffi appliances, was carefully chosen to be prominent but not overpowering and to give the spaces a classic contemporary feel.














Floor Plan 平面图
特别鸣谢翻译一组4号 李鹤 提供的翻译,译稿版权归译者所有,转载请注出明处。 |
|

 A+C公寓/ atelier alassoeur工作室 /Maison A+C / atelier alassoeur
A+C公寓/ atelier alassoeur工作室 /Maison A+C / atelier alassoeur
