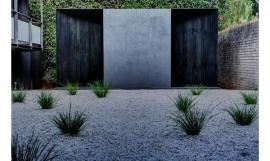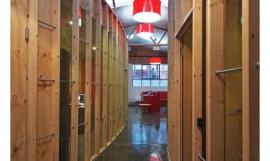建筑师:hanrahanMeyers architects建筑事务所
地点: 美国,宾夕法尼亚州,伊斯顿
面积:1,200平方英尺
摄影:图片由hanrahanMeyers architects建筑事务所提供
• 美国,hanrahanMeyers architects建筑事务所,住宅类
Architects: hanrahanMeyers architects
Location: Easton, PA, USA
Area: 1,200 sqft
Photographs: Courtesy of hanrahanMeyers architects
• Houses Selected WorksEaston hanrahanMeyers architects United States of America

大桥工作室位于宾夕法尼亚州,伊斯顿,是为一对纽约市的艺术家和画廊经营者夫妇设计的一栋新艺术家工作室建筑。大桥工作室的东侧为丈夫的画室,而西侧为写作工作室。一个开放的空中走廊贯穿大桥工作室中心,以北侧的入口坡道连接回建筑场地。大桥工作室由入口匝道进入,进入俯瞰特拉华河(Delaware River)的开放走廊,距地约120英尺。
Bridge-Studio is a new artist studio building in Easton, Pennsylvania, designed for a couple who are both artists and gallery owners in New York City. Bridge-Studio houses a painting studio for the husband on the east side, and a writing studio on the west side. An open air breezeway runs through the center of Bridge-Studio, connecting back to the site with an entry ramp to the north. Bridge-Studio is entered by walking up the entry ramp, into the open breezeway overlooking the Delaware River, approximately 120 feet below the site.


在写作工作室和室外木板下的第三个壁炉,开放走廊的壁炉炉膛设有一个壁炉的烟道。除了创作他们自己的作品,这对夫妇还在纽约的威廉斯堡拥有一个著名的画廊在,在威廉斯堡还有另一个画廊/活动空间。这对夫妇定期邀请从纽约画廊来的艺术家和客户到他们在宾夕法尼亚州的家做客。他们希望大桥工作室的一部分设计可以适合招待艺术家朋友。
The breezeway fireplace hearth houses a flue for a fireplace in the breezeway, in the writing studio, and a third fireplace in the outdoor area below the deck. In addition to producing their own bodies of work, the clients own a prominent gallery in Williamsburg, New York, and a gallery/ event space, also in Williamsburg. The clients regularly entertain artists and clients from their New York gallery at their home in Pennsylvania. The couple’s desire for an appropriate setting to entertain artist friends created part of the program for the Bridge-Studio.

建筑师将大桥工作室设计为一个套件,而工作室则由丈夫建造,并于2005年开始施工。该项目已接近完工。该工作室需要安装绝缘材料及屋顶的底面,以及绝缘材料和下面木板的底面。所有的外/内墙均需要绝缘和防震板。建筑中安置了壁炉炉膛,客户还安装了部分外墙石护套。收尾工程将包括安装阳台和坡道轨,这需要检验占地证书。
The architects designed Bridge-Studio as a kit-of-parts, as the studio is being built by the husband, and has been in construction since 2005. The project is nearly complete. The insulation and the underside of the roof needs to be installed, as well as the insulation and the underside of the deck below. All exterior/ interior walls need to be insulated and sheet-rocked. The fireplace hearth is built, and the client has partially installed the exterior stone sheathing. The final construction will include installation of balcony and ramp rails, as required for inspection for the certificate of occupancy.
该项目共分两部分。建筑师将大桥工作室设计为一个套件,并提议将该建筑建成国际的一个原始类型。该建筑的设计图已发送到其他城市的客户手中,且在建筑师的网站免费提供。此外,这对夫妇的画廊中也可看到其设计图。
This project is in two parts, as the architects designed the building as a kit-of-parts, and have proposed the building as a proto-type for other settings, internationally. The plans for the building have been sent to clients in other cities, and are available for free through the architects’ website. Plans are also available through the clients’ gallery.





Site Plan 场地平面图
Section 截面图
Section 截面图
Elevation 立体图
Elevation 立体图
Elevation 立体图
Elevation 立体图
特别鸣谢翻译一组10号 张晓丽 提供的翻译,译稿版权归译者所有,转载请注出明处。
|
|
专于设计,筑就未来
无论您身在何方;无论您作品规模大小;无论您是否已在设计等相关领域小有名气;无论您是否已成功求学、步入职业设计师队伍;只要你有想法、有创意、有能力,专筑网都愿为您提供一个展示自己的舞台
投稿邮箱:submit@iarch.cn 如何向专筑投稿?

 Freipost / I T N Architects建筑事务所/Freipost / I T N Architects
Freipost / I T N Architects建筑事务所/Freipost / I T N Architects
