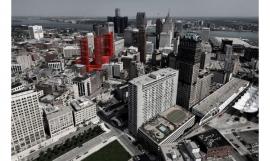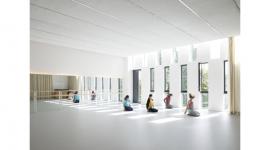建筑设计:EM2N
地点:瑞士,苏黎世,Zurichbergstrasse
主管建筑师:EM2N
面积:5925平方米
年份:2011
摄影:Roger Frei
Architects: EM2N
Location: Zurichbergstrasse, Zurich, Switzerland
Architect In Charge: EM2N
Area: 5,925 sqm
Year: 2011
Photographs: Roger Frei
设计团队:Vanessa Chacon, Marita Gelze de Montiel, Sandra Gonon, Matthias Heberle, Frank Herzog, Fabian Hormann, Peter Jenni, Jorn Kusters, Sarah Kullak, Morten Krog, Sven Lechner, Yoshihiro Nagamine, Lucas Krupp, Tanja Schmid, Maria Skjerbaek, Basil Spiess, Atsushi Tarutani
项目经理:Bernd Druffel, Verena Lindenmayer
搭档:Mathias Muller, Daniel Niggli
Design Team: Vanessa Chacon, Marita Gelze de Montiel, Sandra Gonon, Matthias Heberle, Frank Herzog, Fabian Hormann, Peter Jenni, Jorn Kusters, Sarah Kullak, Morten Krog, Sven Lechner, Yoshihiro Nagamine, Lucas Krupp, Tanja Schmid, Maria Skjerbaek, Basil Spiess, Atsushi Tarutani
Project Leader: Bernd Druffel, Verena Lindenmayer
Partners: Mathias Muller, Daniel Niggli
公园综合体“Im Forster”是根据总规划发展而来。尽管引入了新的功能,五块不同的建筑用地以一种特别的方式组合,确保了公园维护最适宜的条件。
The park complex ‘Im Forster’ is being developed according to a master plan. The five very different building lots are laid out in such a way as to ensure the optimum preservation of the parkland despite the introduction of new functions.
建筑用地Gartnerei位于弗斯特尔街,它的特点是场地南部一片茂密的小树林。和植物一起形成了一种对以前的网球场的过滤,创造了一个空间内向型,有气氛的林地。
The building lot ‘Gartnerei’ is located on Forsterstrasse and its character is determined by the dense trees of a small wood in the south of the site. Together with planting that forms a kind of filter to the former tennis court a spatially introverted, atmospheric woodland clearing is created.
L形的建筑的外观在道路一端营造了入口空间,在公园一侧营造了庭院空间,保证了所有的公寓的最大宽度和室内空间的开放性。建筑外覆漆成白色的木材,坐在一个外露的混凝土柱基上,包含一个车库和一间工作室。屋顶的形式减小了建筑的体积。
The gesture made by L-shaped building creates an arrivals area on the road side and garden space on the park side that guarantees all the apartments maximum breadth and openness to the internal area of the park complex. The building, which is clad in white-painted wood, stands on an exposed concrete plinth containing a garage and studios. The form of the roof reduces the building’s volume.












特别鸣谢翻译一组9号 王一宁 提供的翻译,译稿版权归译者所有,转载请注出明处。 |
|

 贝桑松艺术中心以及音乐城/隈研吾建筑事务所/Besancon Art Centre and Cite de......
贝桑松艺术中心以及音乐城/隈研吾建筑事务所/Besancon Art Centre and Cite de......
