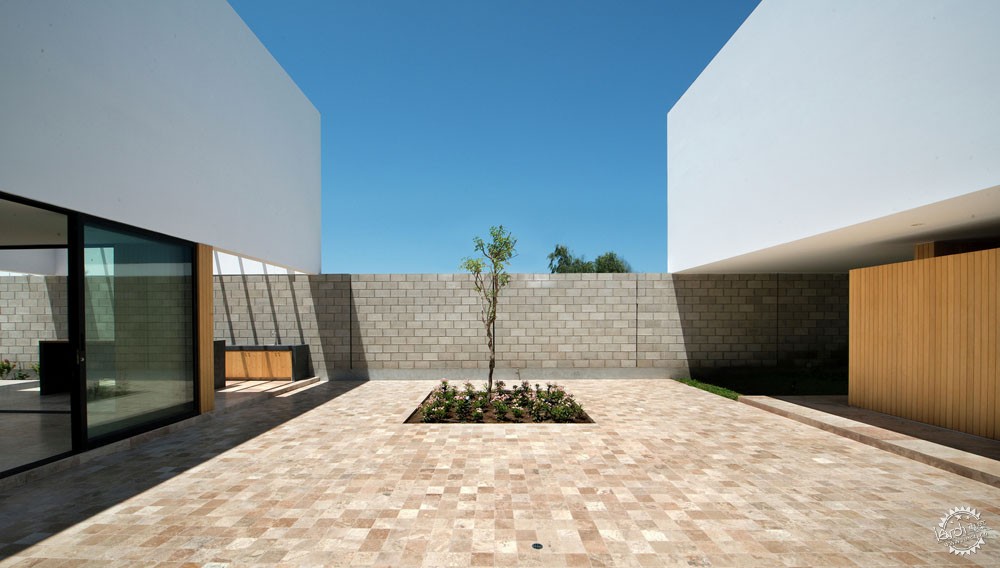
由专筑网韩平,刘庆新编译
来自建筑事务所的描述:庭院作为结构一部分
庭院与中空空间相同,不具备特定的功能性质。这一特点在建筑体验中起到了至关重要的作用。模糊暧昧空间可以容纳不同类型的活动。
From the architect. Courtyard as structure
The courtyard or void is defined as an equivalent space, but without a specific function. This feature makes it essential for the architectural experience. Ambiguity can be reused in a program of different types.
© Gonzalo Cáceres
Axonometric/轴侧图
我们决定将院落转化为建筑的组织结构。Miermana别墅是位于利马郊区的一栋永久性住宅。
时代和地点不同,但类型相同的许多案例向我们揭示了相同的想法也会呈现出不同的表现形式的设计理念。这些案例包括:几何对称的罗马建筑;由Sert和密斯•凡•德罗设计的集中、现代的殖民风格建筑。
We decided to turn the courtyard into the organizing structure. Miermana Villa is a permanent home in the suburbs of Lima.
Several examples of the same typology but in different times and places show us how the same idea may end up in such different results. Among them are: The Roman, which is symmetrical; the colonial, centralized and modern, implemented by Sert and Mies Van der Rohe.
© Gonzalo Cáceres
建筑师从典型的住房形制中抽象出了20M*20M的建筑平面基本型,并将该基本型分成两个线型平面(一个作为父母的活动空间,另一个成为孩子的空间)。连接空间涵盖了家庭生活所需的所有服务设施。中心分隔空间使两个线型空间产生空间张力,该过渡空间一方面服务于两侧的空间,另一方面促进了两侧功能空间的交往活动。
A square plan 20 meters on the side abstracts from the symbolic housing conditions. The program is divided into two linear bars (one for the parents and the other for children). A connector contains all the services required for the house. This division creates tension between them, allowing the void to articulate both functions, giving greater importance to what happens between the functional spaces.
© Gonzalo Cáceres
院落设置在相同方向的结构线上,但未采用传统形制的实墙。因此一层十分通透,可以容纳开放社交活动。二层则为家庭生活的私密空间。该建筑由南到北,由东到西,由室外边界到室内空间,处处都将其透明通达的特点展现的淋漓尽致。
The courtyard is set with structural lines in one direction and not with static walls as in the ancient typology. This allows the first level to be transparent, housing the most social activities. While the second level houses the most private spaces of the home. Transparency is achieved from north to south and from east to west, widening the boundaries of the interior space.
© Gonzalo Cáceres
该建筑中有两个不同的楼梯:快速梯(仅作为垂直交通使用,没有任何建筑体验,只满足交通功能);慢速梯(通过该楼梯可以穿越整个空间,俯瞰庭院空间)。
The project has 2 very different staircases: a fast one (which supplies the services vertically, without any experience, it is only functional) and a slow one (it allows one to traverse the space and contemplate the courtyard).
© Gonzalo Cáceres
Section 1/ 剖面1
Section 2/剖面2
中空空间则成为没有特定功能的大空间。随着使用者的需求和居住时间的推移,该空间可能有所转变。为追求空间的透明性,建筑师使用悬浮杆连接地板。
该体量既轻盈又具有漂浮之感,它也创造了整个建筑室内光影的变化。剖面也体现了轻盈的重要性。由于空间需求的不同,每个剖面都展现了不同公共和私密活动场景。这都使得底层空间得到完全的释放,几乎达到完全透明。
The void thus becomes a large space with no particular function. It may be transformed according to the needs of the user and the time in which it is inhabited. The two suspended rods release the floor in search of transparency.
The volume is weightless and suspended, it provides a composition of light and shadow throughout the house. The section sets the importance of weightlessness. Each section contains different conditions and private activities, this is only due to the space requirements. The ground plane is therefore released, achieving absolute transparency.
© Gonzalo Cáceres
© Gonzalo Cáceres
设置楼梯触发庭院的模糊不定性活动,促进南北的透明性。
我们将透明的概念理解为交叉不透明元素的可能性。我们尽可能将功能空间扩大,将不透明的体量抬高,释放底层空间。没有特定边界和特殊围度的院落因此成为暧昧的模糊空间。
The staircase is positioned so that it takes part in the ambiguous activity of the courtyard and its north-south transparency.
We understand the concept of transparency as the possibility of crossing opaque elements. We seek to expand the functional spaces. Raising the opaque volumes and releasing the ground plane. The courtyard then becomes an ambiguous space, without determined boundaries or specific dimensions.
© Gonzalo Cáceres
最终,沿着建筑线性体量,从东到西,从南到北,我们都得到了开放透明空间。不同的空间形式:露天平台,通高空间,独立院落在该建筑中都有运用。该建筑室内阳光充足,且从室内可以将室外风景尽收眼底。
Thus, we achieve transparency from east to west and from north to south along the linear volume. Different spatial situations, terraces, double heights and enclosed courtyards in its sides are revealed. Natural light penetrates inside and the views leak from within, traversing the building.
© Gonzalo Cáceres
Second Floor Plan/二层平面图
Ground Floor Plan/底层平面图
Section 3/剖面图 3
建筑设计:NOMENA
地点:秘鲁,利马,乔里约斯区
项目面积:550.0 m²
项目年份:2014年
摄影:Gonzalo Cáceres
项目开发商:Talia Valdez Prado
建造单位:Carreras
结构设计:Indacochea
电气管道设计:Jose Luis Vega
Architects: NOMENA
Location: Chorrillos, Lima, Peru
Project Area: 550.0 m²
Project Year: 2014
Photographs: Gonzalo Cáceres
Project Development: Talia Valdez Prado
Construction: Carreras
Structures: Indacochea
Electrical and Plumbing: Jose Luis Vega
出处:本文译自www.archdaily.com/,转载请注明出处。
|
|
专于设计,筑就未来
无论您身在何方;无论您作品规模大小;无论您是否已在设计等相关领域小有名气;无论您是否已成功求学、步入职业设计师队伍;只要你有想法、有创意、有能力,专筑网都愿为您提供一个展示自己的舞台
投稿邮箱:submit@iarch.cn 如何向专筑投稿?
