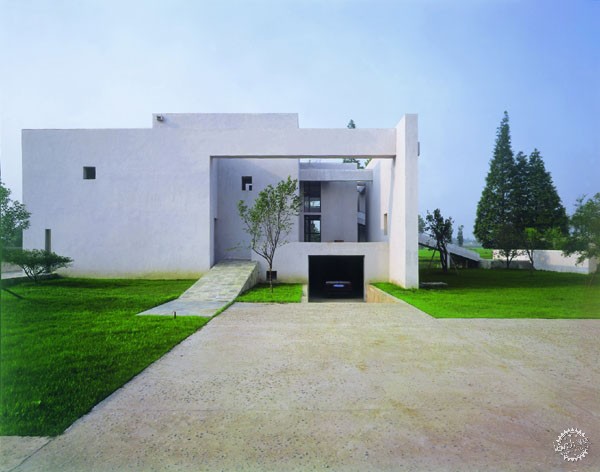
由专筑网雷军,刘庆新编译
何多苓工作室基本上是立方体,类似于中国古代的印章,有着简单的外部和复杂的内部构造。表层是百叶窗、起保护作用的厚壁和微裂缝,这些都能突出建筑主题。一个个窗户环环相套,突出了内部层次感,使外面的风景美得就像一幅画。窄缝的设计是为了减少太阳光的照射而不是提亮外部结构。光线主要是来自天空。这项设计的目的不是为了照应环境,而是为了从内到外的诱导视线。
The Studio for He Duoling is basically shaped like a cube, similar to an ancient Chinese seal, with a simple exterior and a complicated interior. The blind facade, the protective thick wall, and the slight crevices, all these above reinforce the architectural theme. The windows, - one within the other -, emphasize the interior hierarchy, and make the landscape outside a picture. The narrow crevices are designed to set off the darkness inside rather than emphasizing the brightness outside. Lighting largely comes from the sky above. The architecture is not designed for the communication of the views, but for the inducement of sight from inside to outside.
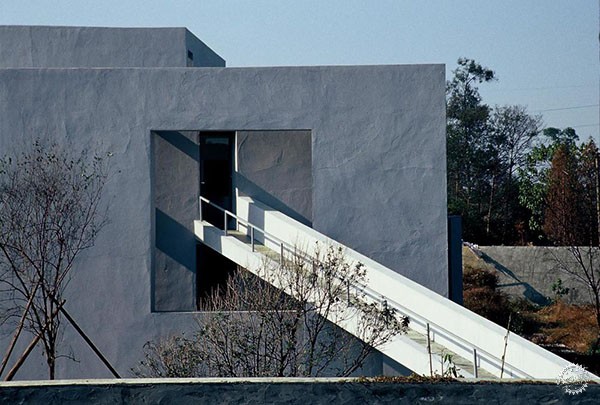
一条上坡道绕着庭院,照应着项目的整个外观,快到尽头的时候就来一个急转弯。在这儿,突然看一眼庭院,你会看到一条走廊似乎斜着悬在空中,然后又绕回到它的起点。换个角度看,迷宫式的空间,路线也开始变得清晰起来,你就知道你现在身处何方了。整条走廊是这建筑的核心,因为它让人们更清楚的知道自己当时的思想状态。作为一个干扰元素,它打破了原先固定的立方体形态,并且在它所达之处都带来全新的感觉。中国禅宗有个这样的故事:他们总是以温和的叙述开始讲起,并且很自然的,一步一步的,做出一个急剧的改变来使人们用异常的情绪来感知这一切。
Corresponding to the enclosure, a rising path surrounds the patio, and makes a sharp turn when the perspective is about to close. Here, at an abrupt sight of the patio, a flying corridor tilts over the space, and turns back into the room from which it comes. With the changing of viewing angles, the labyrinthic space and route becomes clear, and further one’s actual location is learnt. This corridor that leads viewers to identify their state of mind is the very key of the whole architecture. As an abruptly interfering element, it breaks the stable and rigorous cube and brings in a whole brand-new feeling wherever it arrives. The Chinese Chan Stories are just like this: they always start with a mild depiction to lead us naturally step by step, and make a sudden change to let people understand in an abnormal mood.
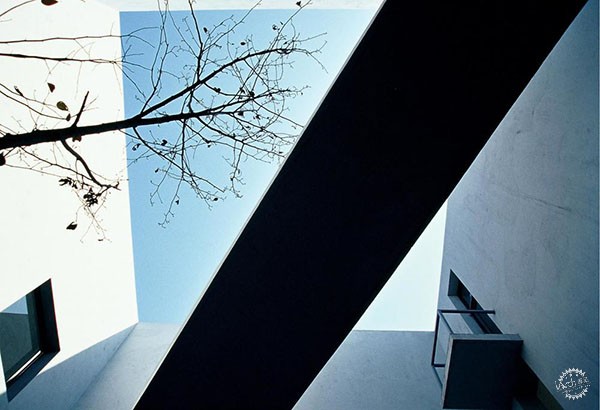
建筑的另一个核心就是庭院。不同于传统的庭院,这个庭院的功能不是吸收光线。庭院的四周都是百叶窗,设计师故意抬高了百叶窗的高度,以呈现出主体向外,内部补空的效果。庭院的设计是为了突出空间的存在和东方精神的意义。在这“庭院天堂”,人们似乎对以为忽略的天空更敏感了,对照射在墙顶的光线更敏感了,对那悬空走廊的投影也更加敏感了。
Another key to the architecture is the patio in the core. Different from the patio in traditional residences, this patio does not function to take in lighting. The four sides of the patio are almost all blind, and are raised up deliberately, formulating the principal body outward, and reinforcing the empty inward. This patio is designed to demonstrate the existence of space and oriental spirituals. In this ‘patio of heaven’, people are likely to be more sensitive to the sky which is usually ignored, to the sunlight at the top of the wall, as well as to the projection of the flying corridor.
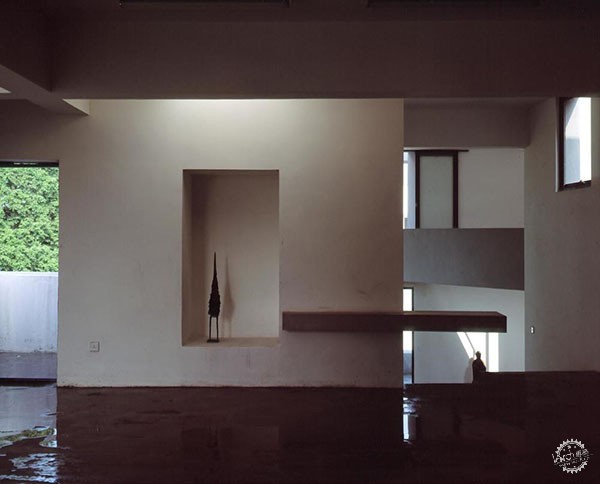
何多苓工作室的建筑材料采用钢筋混凝土混合结构。砖的质量不是那么好的,但我不打算刻意去要求过高的质量。就像对当地建筑团队的态度一样,我只把它们当做一个地方性项目。建筑遵循砖混结构施工规范。但这有点像一个着重高空间和横梁结构的混凝土建筑。因为这个项目的主题是探讨砖混结构的空间表现能力,而不是注重施工方法,所以,内外部的墙壁都是根据当地的处理方法,采用石膏和油漆,这样一来就使问题变得简单了。
The He Duoling Studio adopts brick and reinforced concrete mixed structure. The quality of the bricks is low, but I did not intend to make excessive demands for its quality. Just like the attitude towards the craftsmanship of the local construction group, I just regard them as a local product. This architecture is designed according to the construction codes of brick and reinforced concrete mixed structure. But it’s somewhat like a concrete architecture for some high space and crossbeams. As the theme of this project is to probe the spatial expressive ability of brick and reinforced concrete mixed structure rather than the expression of construction methods. Therefore the exterior and interior walls are both treated by the local methods, adopting plaster and paint, and in this way simplifying the whole problem.
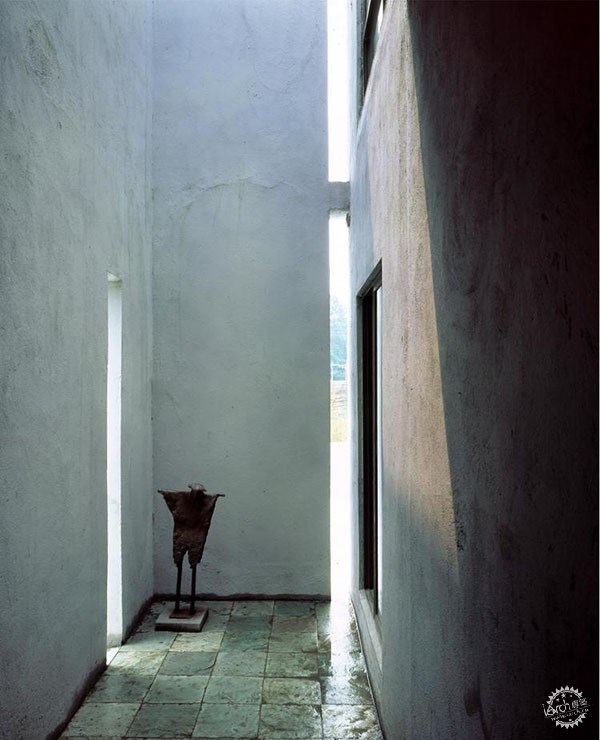
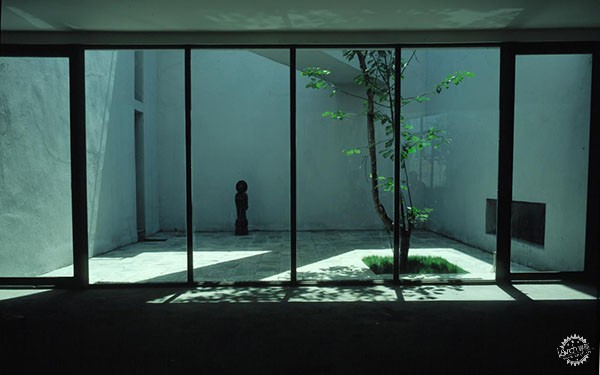
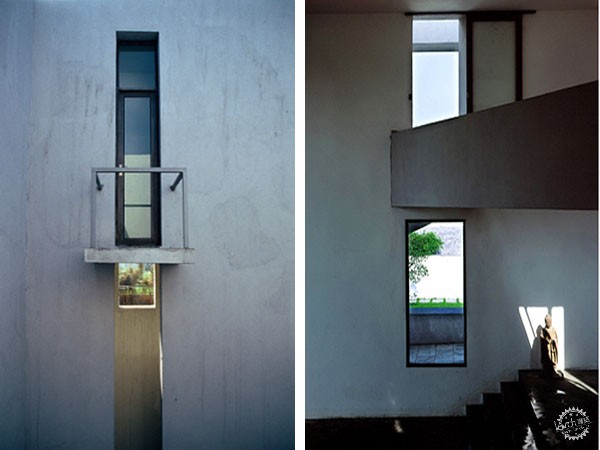
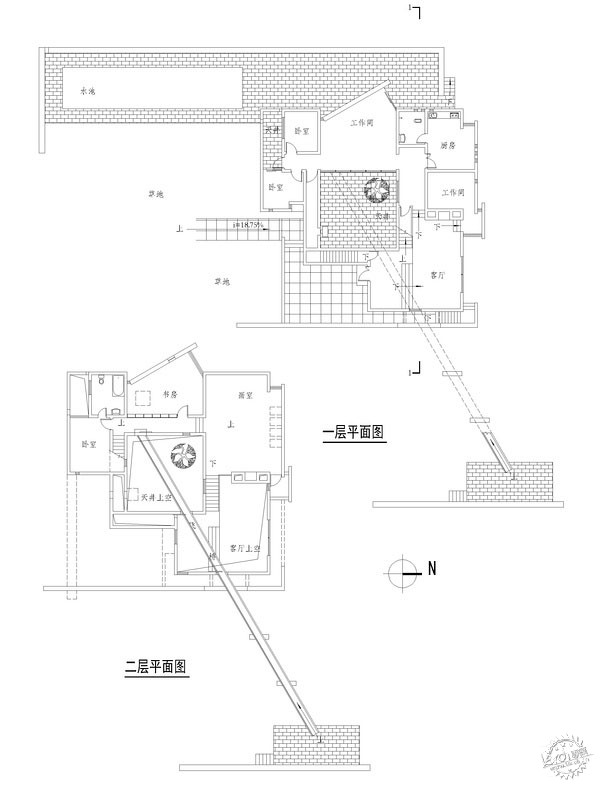
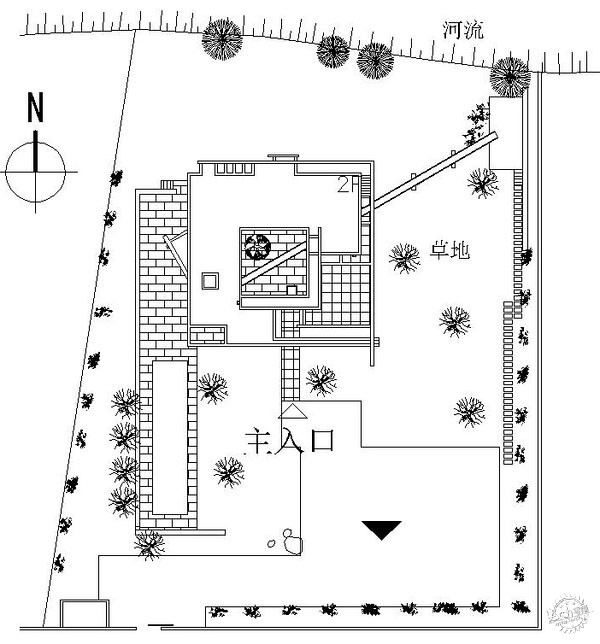
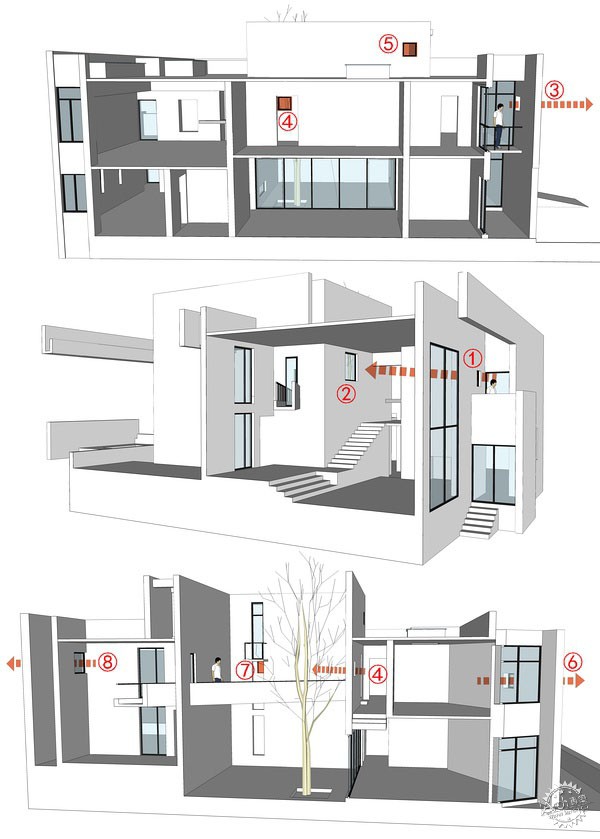
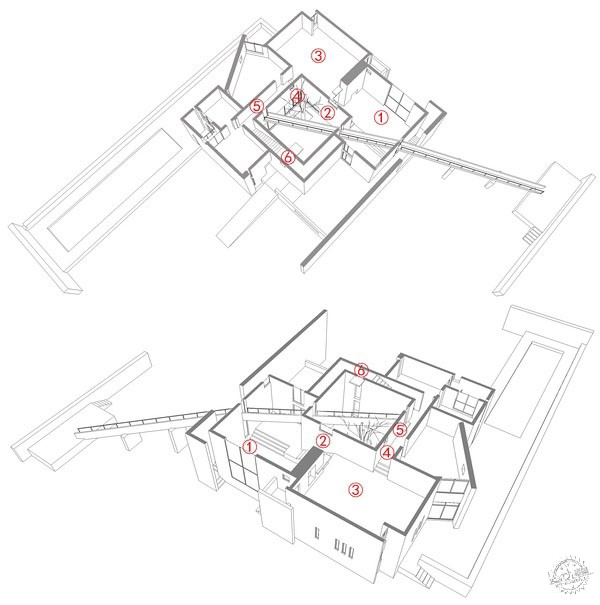
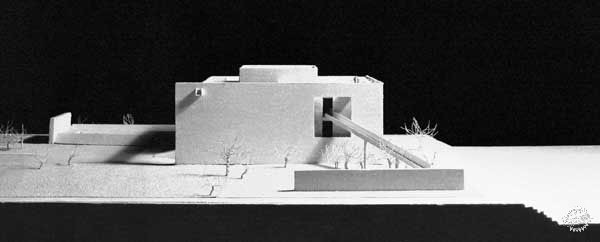
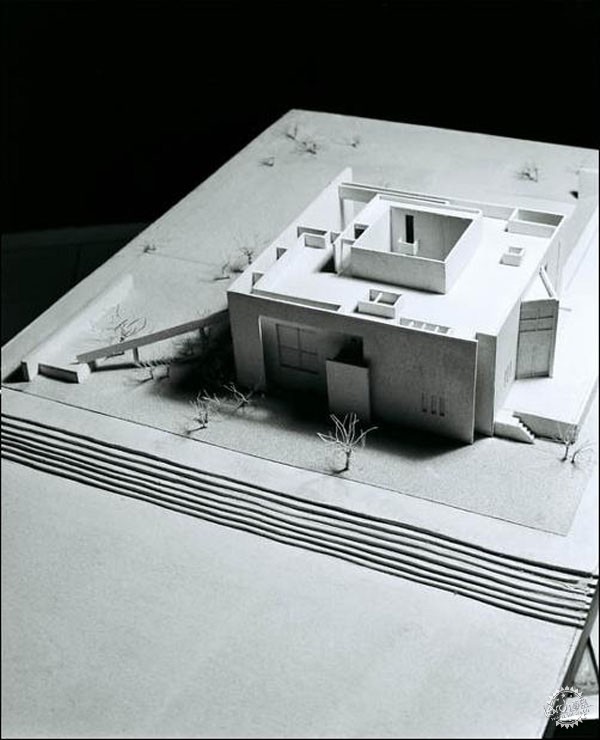
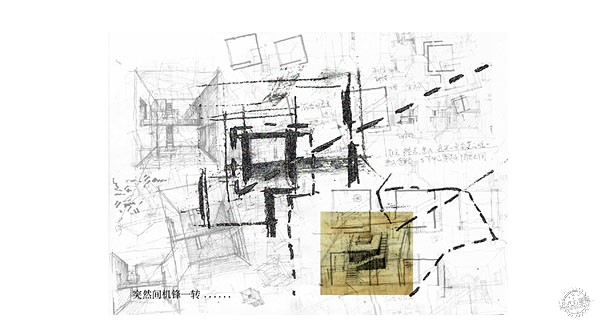
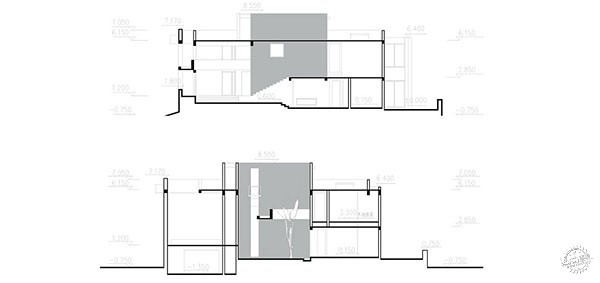
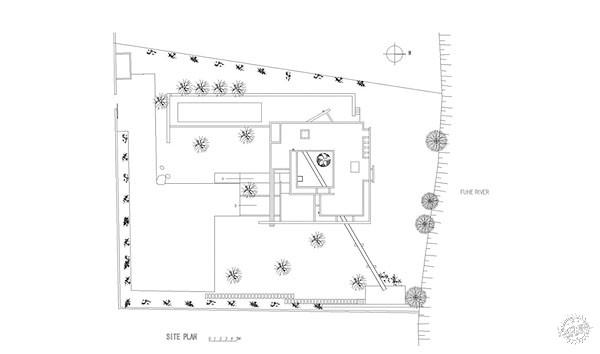
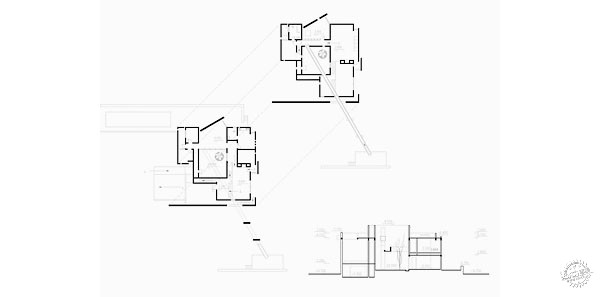
项目地点:四川成都犀浦
委托人: 何多苓
设计师: 刘家琨 (共同设计: QING Lirong)
设计时间: 1995-1996
结构: 砖混结构
面积: 450 平米
Site: Xipu, Chengdu, Sichuan
Client: HE Duoling
Designer: LIU Jiakun (co-worker: QING Lirong)
Design/Completion: 1995-1996
Structure: Brick and reinforced concrete mixed structure
Size: 450 square meters
出处:本文译自www.world-architects.com/,转载请注明出处。
|
|
