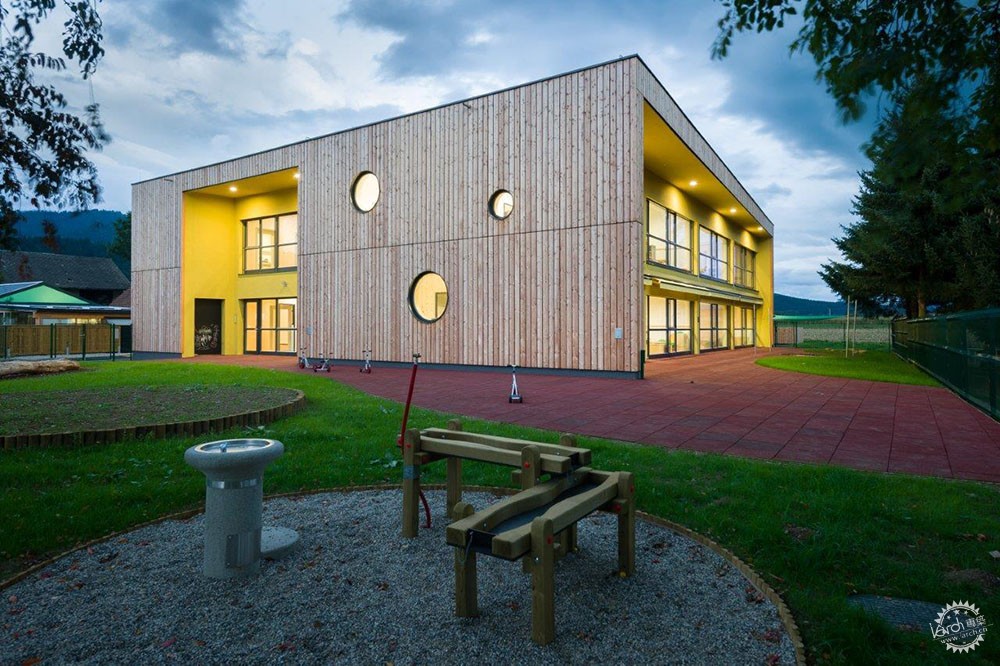
由专筑网韩平,刘庆新编译
来自事务所的描述:Šmartno分时幼儿园设计的出发点是鼓励儿童相互合作、互相学习及自主学习。幼儿园采用完全开放的平面布局,将换衣间、走廊、楼梯等服务空间与学习及游戏空间合并。此外,开放型游戏室内墙面都采用瓷砖饰面,也增加了近700平方米的无限制游戏面积。游戏室之间通过移动滑门分隔,这样既有利于儿童活动的开展,也是该幼儿园设计的重点,满足了幼儿教育的日常需求。
From the architect. The Šmartno Timeshare Kindergarten was designed to encourage interaction, peer learning and self-learning. It has an open floor plan, which merges poorly used spaces such as wardrobes, corridors and stairs into one learning landscape together with playrooms; opening the playrooms’ wholly-glazed inner walls creates as much as 700 m2 of unlimited play area. Playrooms are connected with sliding doors so that spaces, children and activities can easily be united, which was envisaged as part of the kindergarten’s design and pedagogy agenda.
© Janez Marolt Photography
Šmartno幼儿园的孩子们平均每天至少有2到3小时可进行自由活动或聚会。这有利于促进不同年级的孩子们相互交往,让年幼的孩子与年长的孩子相互了解,同样也促进不同年级老师间的交流。室内设计方面,设计师因地制宜:与以往8个相同的游戏空间不同,每个房间都有不同游乐设施和不同的学习环境。有些游戏室偏向科学,有些配备有音乐和美术类器材或家具,有些包含运动器材,或者有些游戏室就是单一的玩耍场所。65个可供孩子们自由选择的游戏角遍布在幼儿园的各个角落。通过分时的手段儿童可以根据他们的兴趣分时段进行活动。相对传统幼儿园,这可以进行更多的游戏和学习活动。同时,孩子们的社交活动也大大增加,有利于他们社会技能比如情商或智商的开发。教师在经过培训后可以充分利用幼儿园内每一处精心的设计。此外他们对工作和工作环境也相当满意。
Children in the Šmartno kindergarten spend at least two to three hours daily on average with a free choice of activity and company. This allows them to mix with peers from other groups and get to know younger and older children, as well as teachers from other groups. The interior design follows this philosophy of everyone everywhere: instead of eight similar playrooms, each room has different play equipment and learning environments. Some playrooms are more into science, others are better furnished for music and art, or sports, or just play. There are more than 65 activity corners children can freely choose from. The timeshare approach gives children the chance to enjoy an adjusted schedule according to their interests, and provides comparatively more access to play and learning activities in comparison to traditional kindergartens. The number of social contacts is also greater, which benefits the development of the youngsters’ social skills, EQ and IQ. The staff was trained to make the best use of the kindergarten’s specific design, and they are excited with the results and working conditions.
© Janez Marolt Photography
Scheme/方案
建筑的核心是围绕多功能彩虹桥的多用途中心区域。一方面,该区域可以促进孩子认知色彩和数字,另一方面,墙的另一面是一块黑板,可以作为孩子们艺术创作的画布。楼梯下部为储藏空间,此处还有一些特殊的“獾老巢”垫子,孩子们可以远离吵闹的活动区域享受一个人的安静时光。贯通上下的红色滑梯不断吸引孩子们进行玩耍和体育锻炼。比起爬楼梯,孩子们更喜欢坐滑梯滑下来,但他们不知道这得爬22节台阶才能到达滑梯入口。滑梯也是被动式锻炼的主要器材:孩子们平均每天要玩滑梯10到20次。他们可以单独玩耍,也可以每次2到三人一组玩耍。
The core of the building is a multi-purpose central area with multifunctional rainbow-coloured stairs. These help children learn colours and numbers, while the side walls – blackboards – serve as a large canvas for children's art. Under the stairs there is storage space and a special »badger’s den« with pillows where children can have their own calm retreat hidden from the rest of the more active areas. The cherry on top is the red slide, an endless attractor of play and physical exercise. Children love to slide down it instead of using the stairs, while to reach it they unknowingly overcome 22 stairs. The slide is a major passive element of exercise: children go down the slide 10–20 times each day on average. They slide alone and in groups of two or even three at a time.
© Janez Marolt Photography
© Janez Marolt Photography
大多数家具都装了轮子,可根据不同的空间需求快速高效地进行改变。主题性角落、众多的黑板、各类运动器材和促进孩子积极性的可达设备,启发并促进孩子们的热情。
Most furniture is on wheels, allowing fast and efficient changes and different spatial configurations. Thematic nooks, numerous blackboards, sports equipment of all kinds, and the accessibility of equipment encourage children to be active, discovering and pursuing their passions.
© Janez Marolt Photography
© Janez Marolt Photography
该建筑为低能耗房屋。建筑所有墙面的木材都取自当地的树木,这也确保了可持续建筑的最高标准。建筑十分紧凑,北向几乎没有开口,南立面则全部对外开放。建筑广泛的绝缘设计、高质量的独立窗户和低能耗设计(32kwh/㎡)使得能源高效利用。整座建筑是由Lesoteka Hiše制作的预制构件组装而成。所有的建设工作包含操场,都仅在四个月内完成。
The building is designed and built as a low energy house, the full-wall timber construction from local wood ensuring the highest standard in sustainable construction. It is compact and has few openings on the north side, while the south facade is fully open. Extensive insulation, high quality isolated windows and low energy consumption (below 32kWh/m2) make the building energy efficient. Prefabricated elements made by Lesoteka Hiše were assembled and all the work, including the playground, was completed in only four months.
© Janez Marolt Photography
© Janez Marolt Photography
Floor Plan/l楼层平面图
操场大多采用自然材料建造,景观设计也覆盖了所有的锻炼和游戏区域。它们都采用橡胶地面或草地。游戏区域都在一个个圆圈内,包含沙池、水上游戏区、攀爬区、绘画区等。
紧邻沙池的是一个多功能的小山。小山上有个通道,可作为滑梯或爬梯。山的背面,冬季可以用作滑雪场地,其他季节也做足球场的看台使用。
为传承原来幼儿园的传统,Šmartno分时幼儿园也保留了小草本果园,孩子们可以在此种植果树,品尝果实。
The playground is designed to use as much natural materials as possible, and the landscape is meant to cover all areas of physical activity and play. There are rubber surfaces, grass surfaces, play areas in circles, including sandboxes, a water game area, a climbing area, an area for drawing, etc.
Next to the sandboxes there is a multi-functional hill with a tunnel, slide and climbing rope. Its back side will be used for sledging in winter, and as an amphitheatre for a football field during the rest of the year.
Preserving the tradition of the first kindergartens, the Šmartno Timeshare Kindergarten also has a small herb and berry garden, where children help grow food they can later eat.
© Janez Marolt Photography
© Janez Marolt Photography
幼儿园的设计理念起到很大的作用:孩子们都很喜欢它,有些孩子甚至在放学后都不愿回家。
The kindergarten’s overall concept seems to work well: children like it so much that many refuse to go home in the afternoon.
© Janez Marolt Photography
© Janez Marolt Photography
分时的概念不仅针对这些孩子,还服务当地的社区:顶层礼堂除了作为午间活动场所,还有用作社区的活动中心,可举行会议,开设瑜伽、舞蹈和普拉提课程等。
The timeshare concept applies not only to the youngsters but also to the local community: the upper hall, which has a separate access for afternoon activities, is also used as a community centre for meetings, seminars, yoga, dance and Pilates lessons.
© Janez Marolt Photography
© Janez Marolt Photography
© Janez Marolt Photography
© Janez Marolt Photography
© Janez Marolt Photography
© Janez Marolt Photography
© Janez Marolt Photography
© Janez Marolt Photography
© Janez Marolt Photography
© Janez Marolt Photography
© Janez Marolt Photography
© Janez Marolt Photography
© Janez Marolt Photography
© Janez Marolt Photography
© Janez Marolt Photography
© Janez Marolt Photography
© Janez Marolt Photography
Floor Plan/l楼层平面图
Floor Plan/l楼层平面图
Floor Plan/l楼层平面图
Floor Plan/l楼层平面图
Floor Plan/l楼层平面图
Floor Plan/l楼层平面图
Section/剖面图
Detail/图解
Detail/图解
Detail/图解
Scheme/方案
Scheme/方案
Scheme/方案
Scheme/方案
建筑设计:Arhitektura Jure Kotnik
地址:斯洛文尼亚
主设计师:Jure Kotnik, Andrej Kotnik, Tjaša Mavrič
面积:597.0平方米
项目年份:2015年
摄影:Arhitektura Jure Kotnik提供
施工设计:CBD, d.o.o, Dr. Bruno Dujić
供热通风与空气调节(HVAC): FIMA, d.o.o
电气安装:EPNS d.o.o, Danilo Smolar
景观设计:Arhitektura Jure Kotnik, Lesoteka projektiva d.o.o.
咨询及项目管理:EUTRIP d.o.o, Tip inženiring d.o.o.
监理:Gozdno lesni inženiring d.o.o., Saša Šuhel
能源效应:EUTRIP d.o.o.
Architects: Arhitektura Jure Kotnik
Location: Šmartno pri Slovenj Gradcu, Slovenia
Architect in Charge: Jure Kotnik, Andrej Kotnik, Tjaša Mavrič
Area: 597.0 sqm
Project Year: 2015
Photographs: Courtesy of Arhitektura Jure Kotnik
Constructions: CBD, d.o.o, Dr. Bruno Dujić
HVAC: FIMA, d.o.o
Electrical Installations: EPNS d.o.o, Danilo Smolar
Landscape Design: Arhitektura Jure Kotnik, Lesoteka projektiva d.o.o.
Consulting and Project Management: EUTRIP d.o.o, Tip inženiring d.o.o.
Surveillance: Gozdno lesni inženiring d.o.o., Saša Šuhel
Energy Efficiency: EUTRIP d.o.o.
出处:本文译自www.archdaily.com/,转载请注明出处。
|
|
