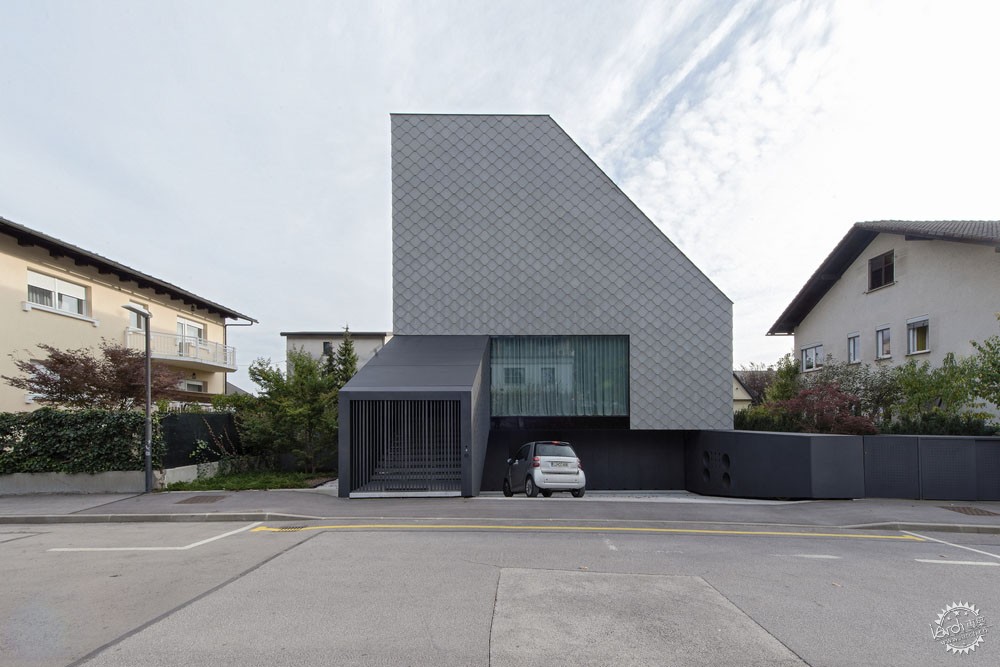
House Portico / OFIS arhitekti
由专筑网李韧,吴静雅编译
来自建筑事务所的描述:该项目位于斯洛文尼亚首都卢布尔雅那市中心,在1895年的地震之后基本上尚未开发,当时开发商在工业区附近为工人们开发廉价住宅。而现在的Rozna Dolina则在19世纪90年代为斯洛文尼亚工人建筑协会所购买。今天,这里成为了受欢迎的地区,靠近城市的绿色部分,分别是Tivoli公园、动物园、Roznik山,从而成为了吸引人的场所。
Text description provided by the architects. The house is located in Rozna Dolina district, within the city center of Ljubljana. The area was largely undeveloped until after the 1895 Ljubljana earthquake when developers started looking for cheap land near industry to build housing for workers. The low-lying meadows in what is now Rozna Dolina were purchased in the 1890s by the Slovene Workers Building Association. Today, it is a popular area next to the green part of the city, Tivoli Park, ZOO and Roznik hill, a popular citizen’s destination.
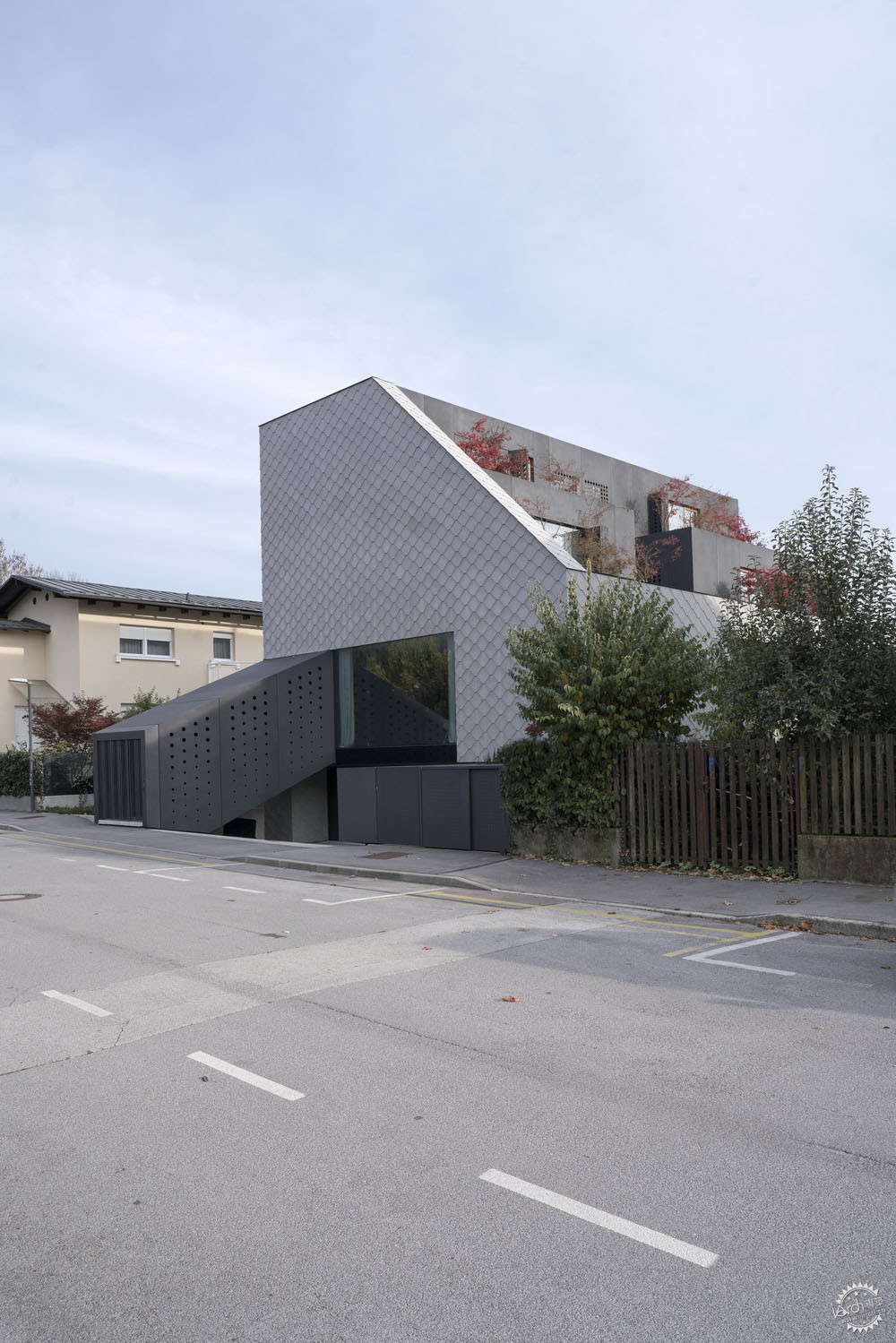
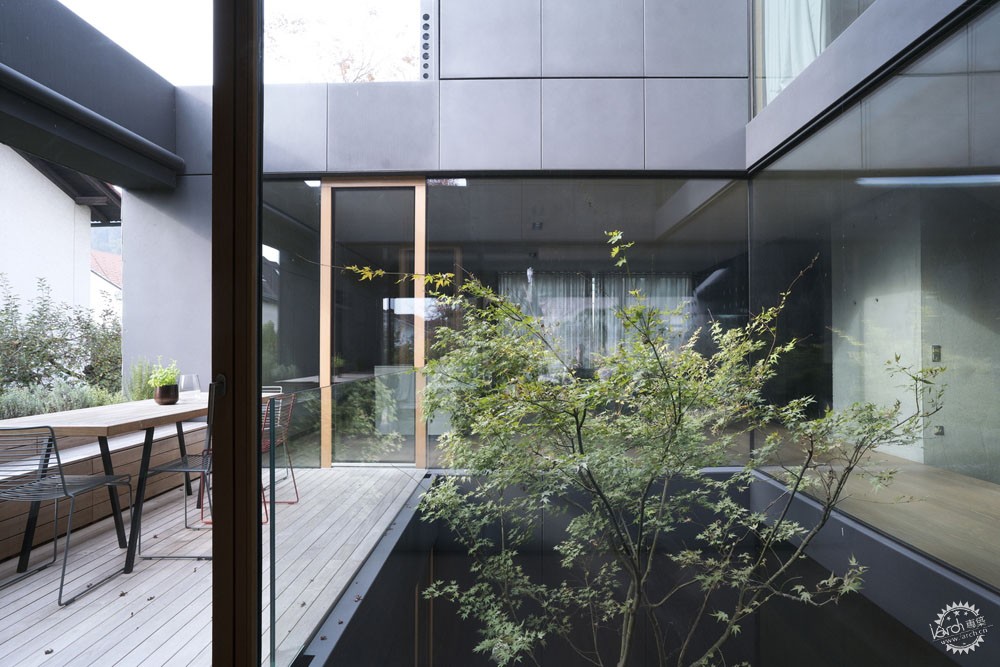


这里应当成为卢布尔雅那的“贝弗利山庄”,有着单独的住宅和花园。不幸的是,许多使用者将这些地块改造为大规模混合型多层住宅,毗邻周边的住宅建筑。
It is also supposed to be “Beverly Hills” of Ljubljana, with single residential houses with gardens. Unfortunately, many owners converted the plots with over scaled multi-dwellings of undefined architectural language. It is also the case of the neighbouring houses bordering this property.
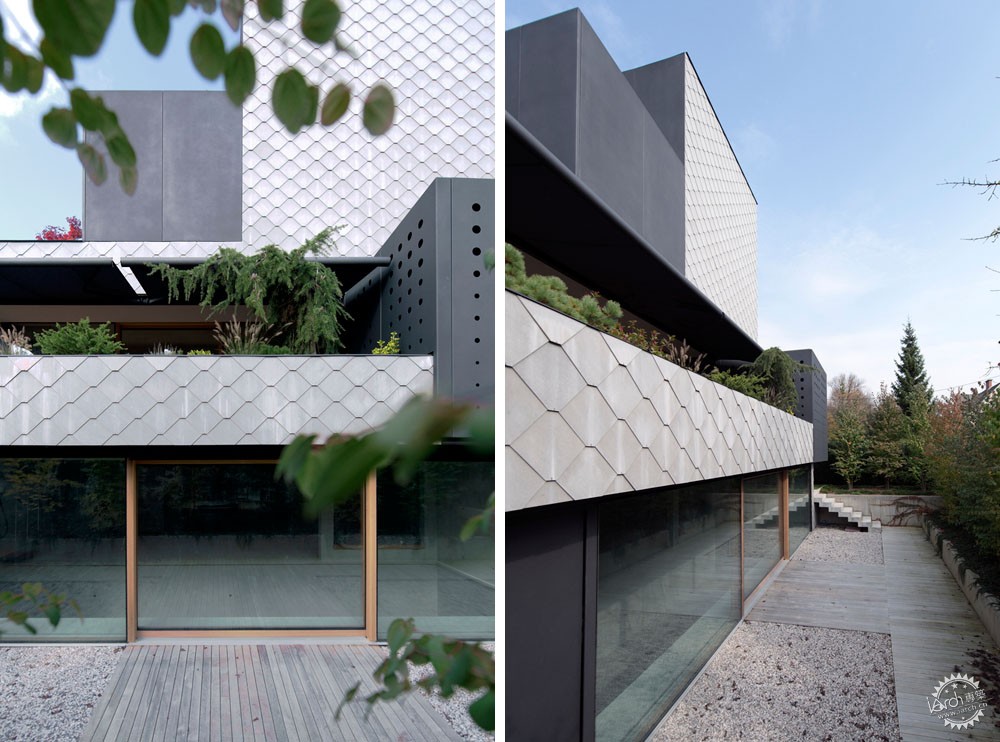
该地区的战前别墅的类型与特征是抬高的底层,这样能够减少洪水的影响,同时引导自然采光与通风。在建筑的入口,楼梯构成了门廊,屋顶结构由圆形支柱所支撑,支柱有规律地排布。建筑的上部楼层有着较小的面积,从而构成退台的效果,让光线更好地进入花园与室内。
The used typology and character of pre-war villas of this neighborhood had raised ground floor to be protected from floods, allowing daylight and natural ventilation of the underground spaces. At the house entrance, the staircases created a Portico; a structure consisting of a roof supported by columns at regular intervals, typically attached as a porch to a building. The last floor of the house usually had a smaller footprint from floors below due to creating terraces and allowing good sun exposure to the garden and houses around.
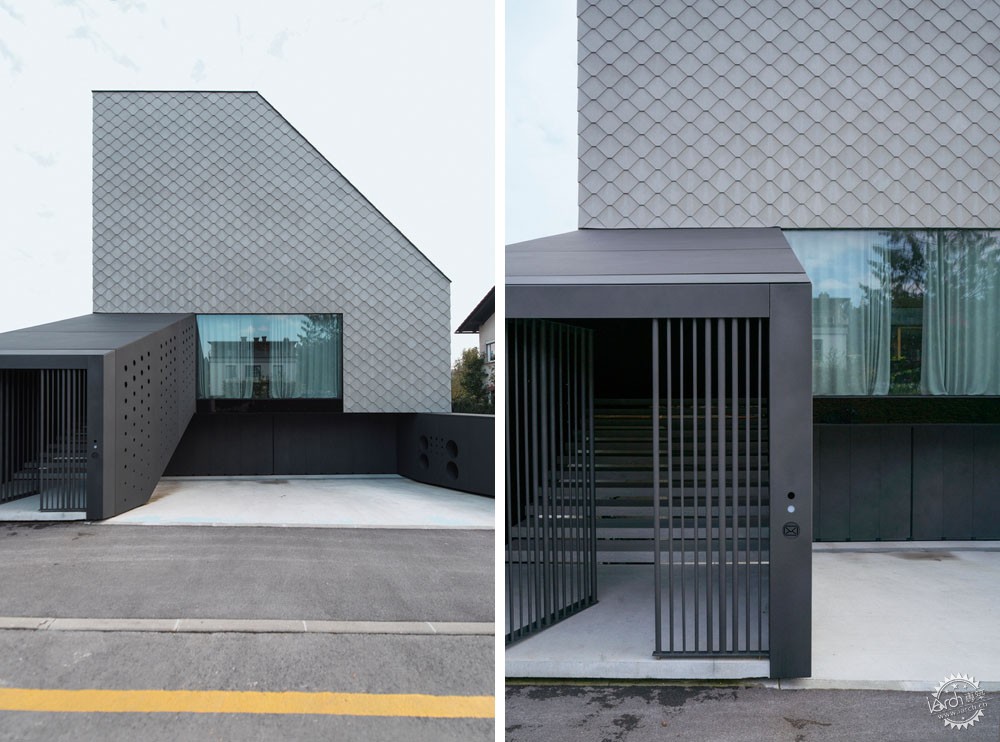
最初的设计概念呼应了同样的类型与规则。抬高的地面层包含有主要起居空间。入口构成门廊,有着宽阔的封闭楼梯。建筑面向南侧开放,退台上种植着植物,在每个房间的前侧构成小花园,愈往上其面积愈小。
The initial concept follows the same typology and rules. The raised ground floor contains the main living spaces. The entrance is a Portico, wide stairs covered and enclosed. The house opens towards the south side with terraces covered with trees, creating gardens in front of each room level and gradually achieves a smaller footprint on the roof level.
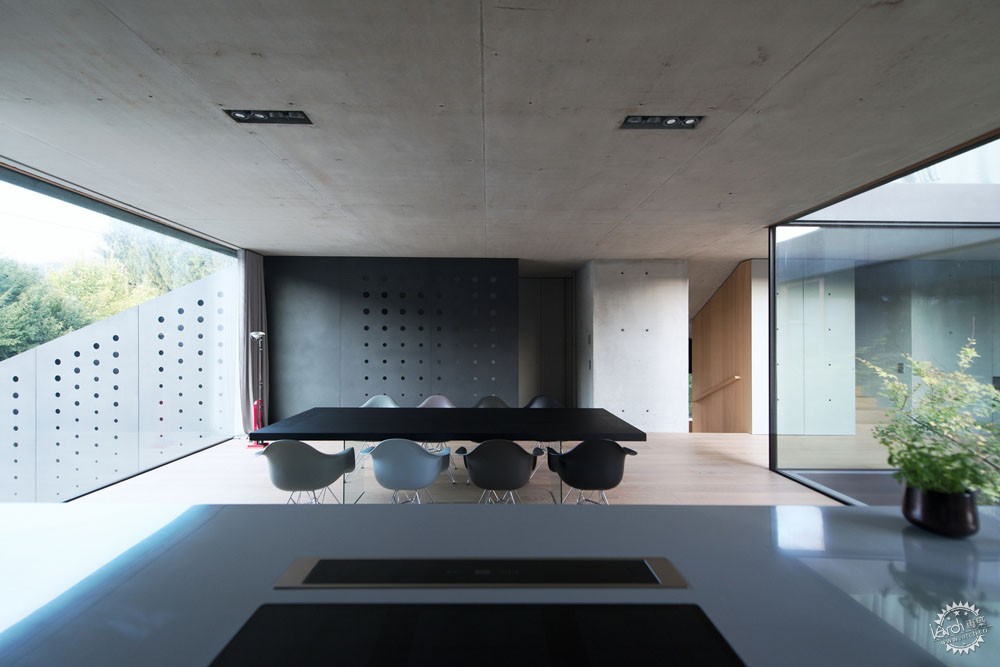
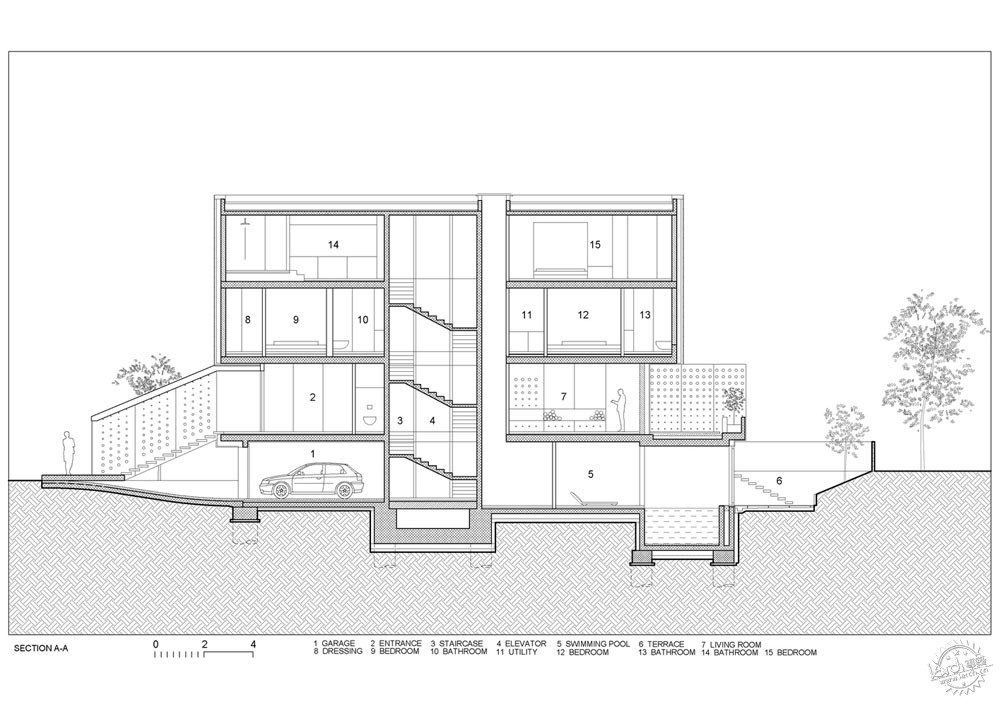

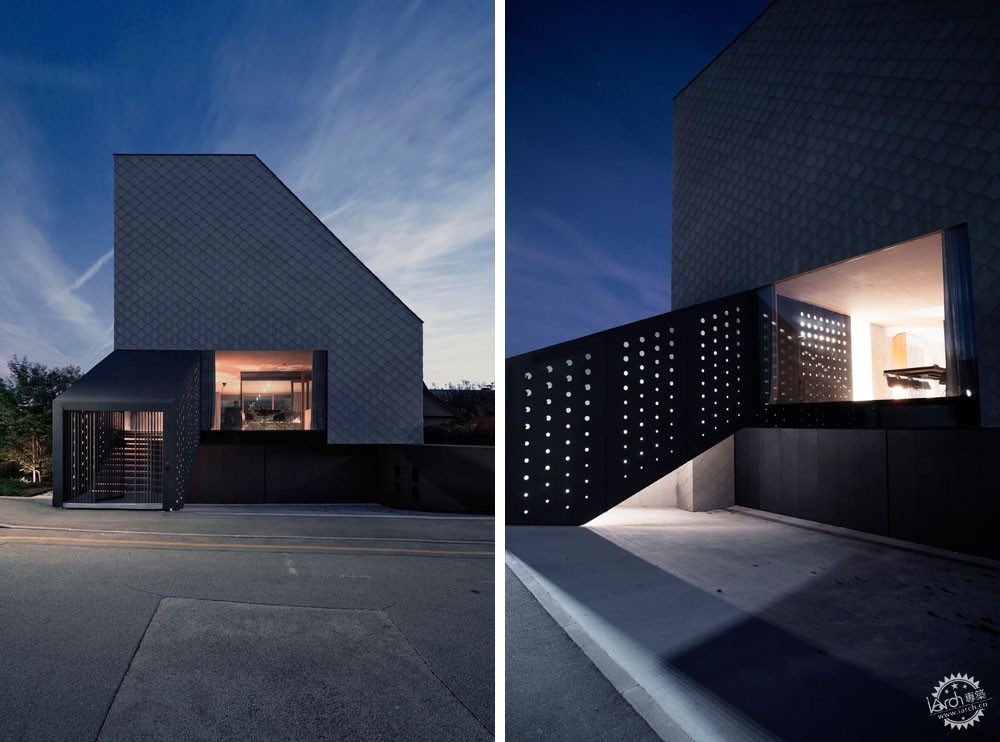
项目大概占用了场地的40%,方案概念有着抬高的南向露台和建筑核心的玻璃中庭,它位于餐厅、起居室、夏季早餐区之间的地下区域,有着自然采光与通风,同时这里也成为了停车场与客房之间入口的内部庭院。
Since the program brief used 40% of the plot site, the concept proposed elevated terrace platforms towards the south and additional internal glazed atrium in the heart of the building. It functions as a source of natural light and ventilation between the dining and living area, external summer breakfast place and finishes on an underground level as an intimate internal courtyard between the lower entrance from the parking and the guest room.
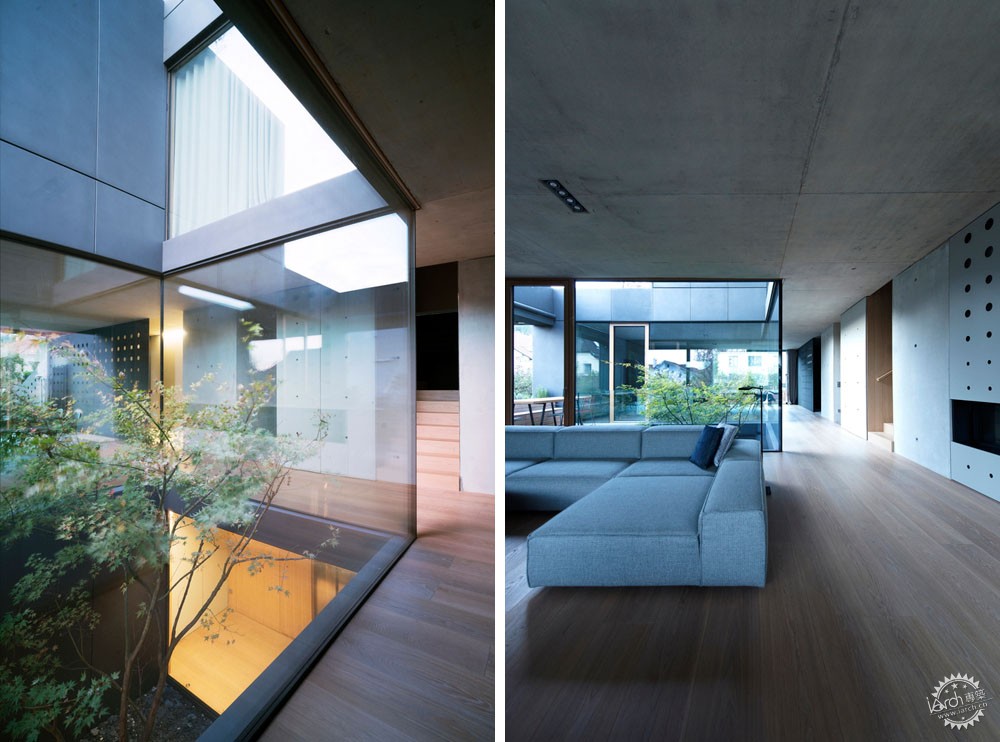
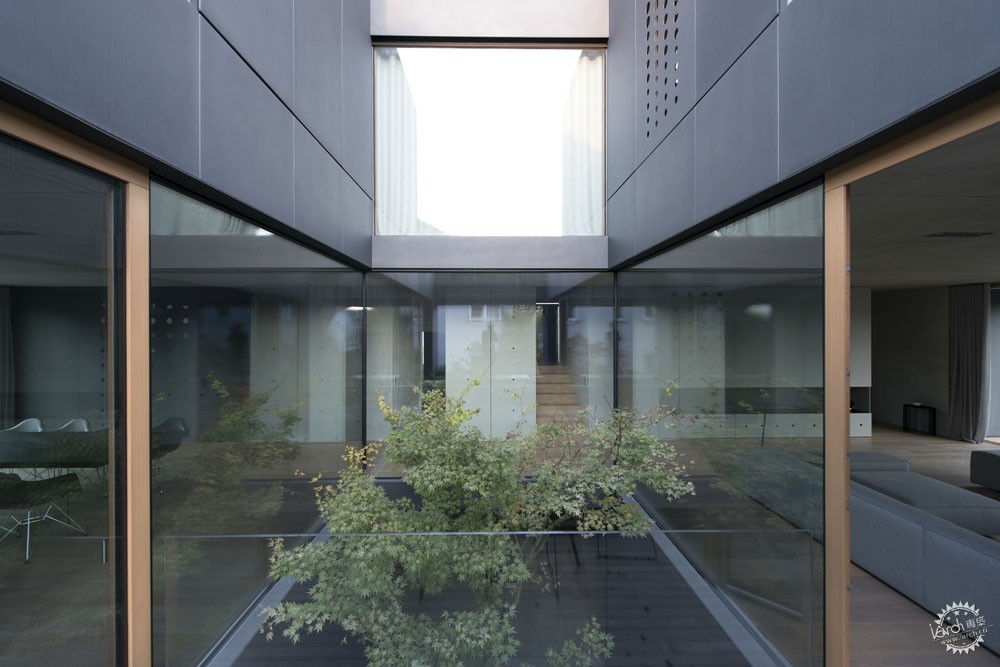
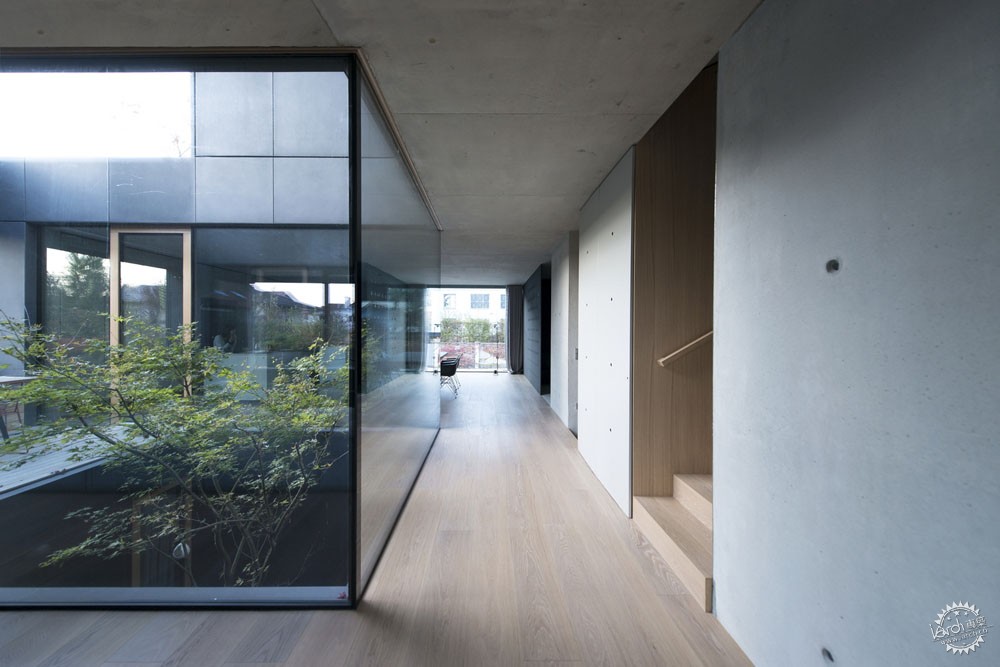
建筑的平面布局十分清晰,半地下室面向下沉花园庭院,是休闲区域,地面层是有着露台的起居餐厅,而一层则是儿童活动空间,上部楼层是大人活动区域。
Floorplan concept clearly divides family program: semi-underground level as leisure opening towards half-lower backyard garden, ground floor as living-dining with terrace, first level as children and top level as parent’s area.

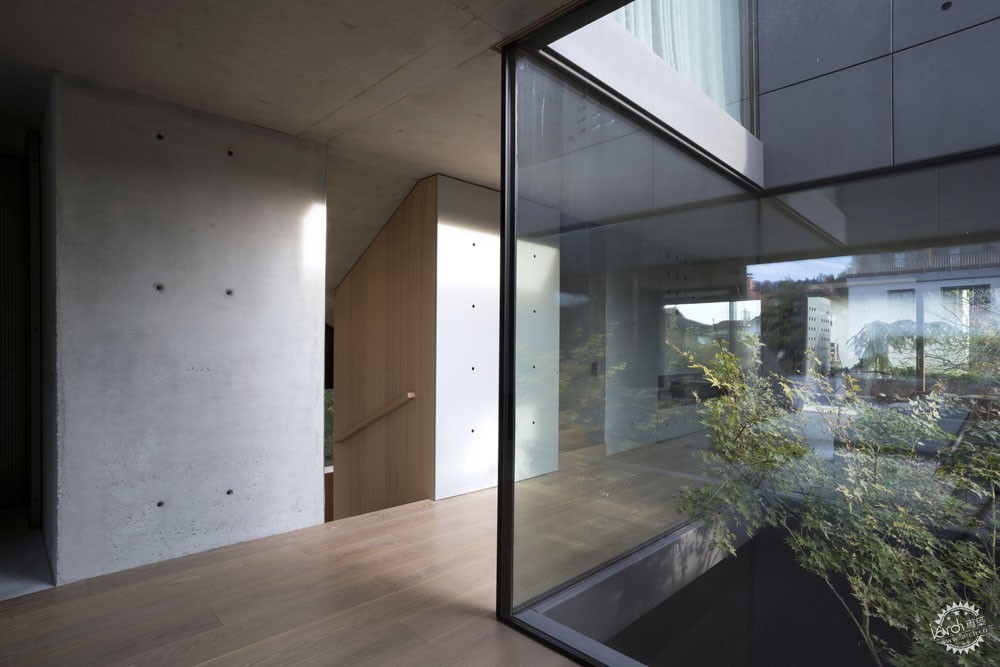
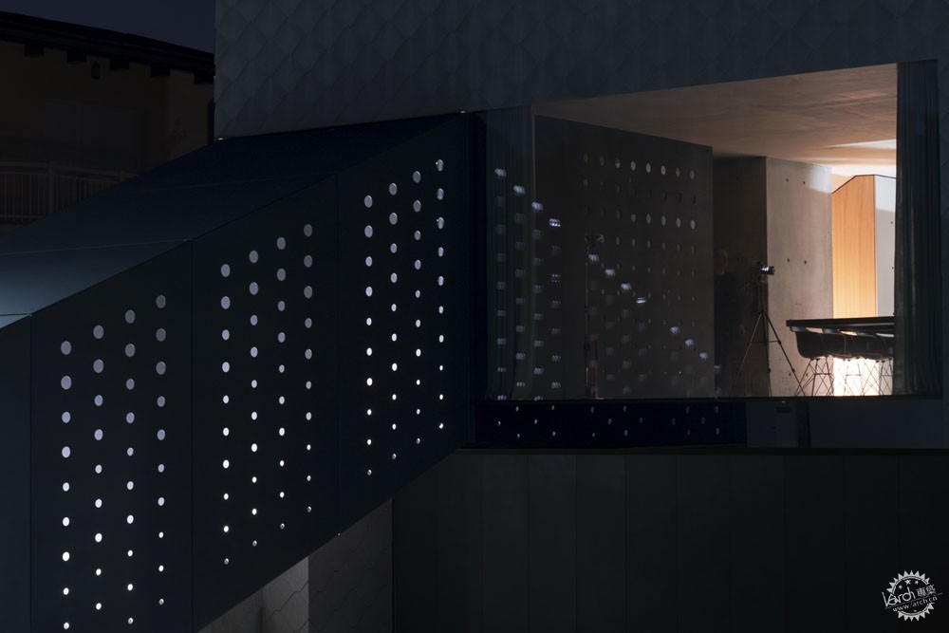
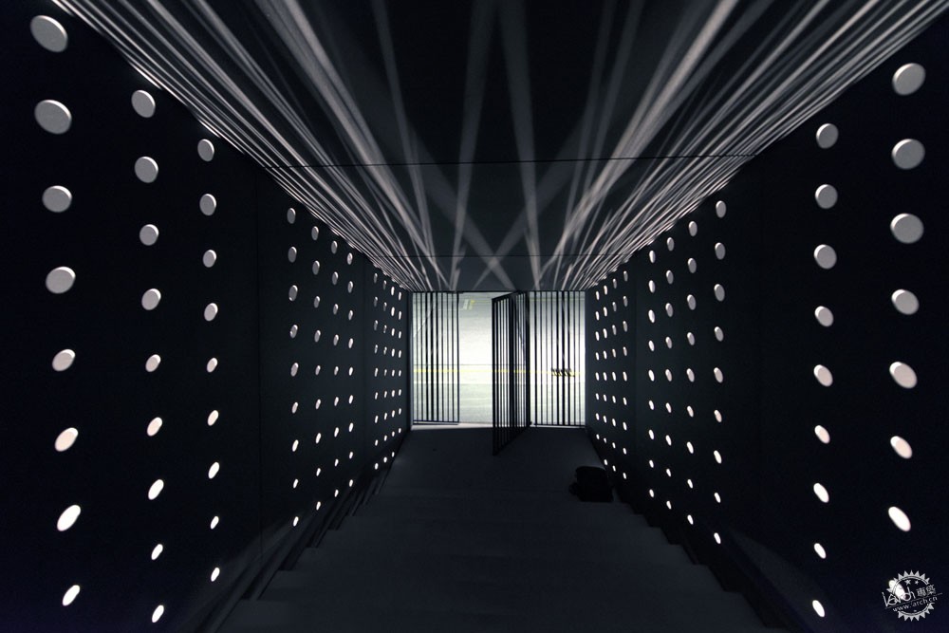
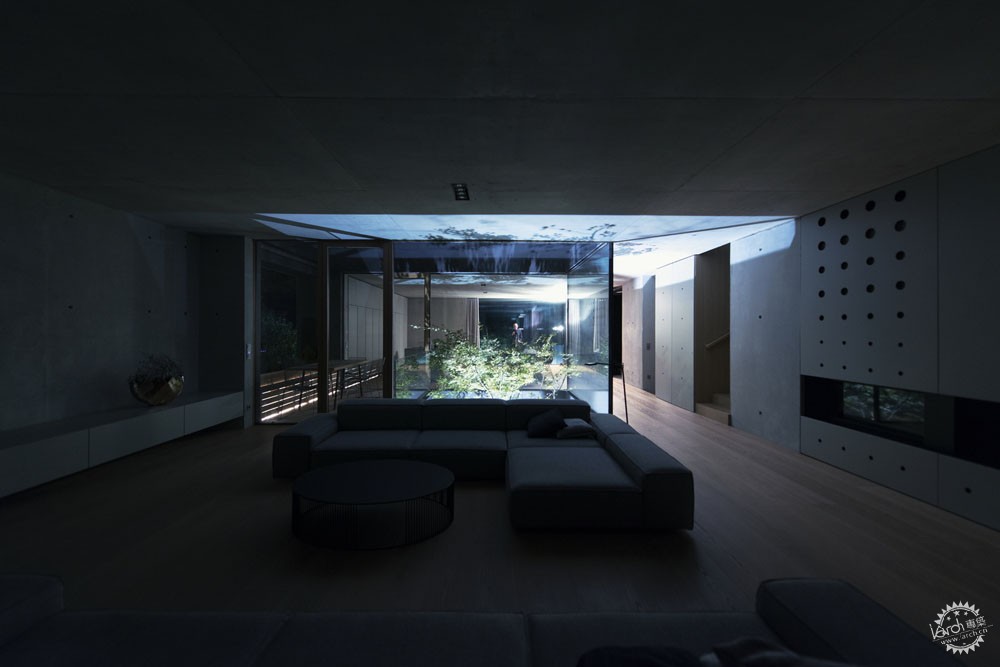
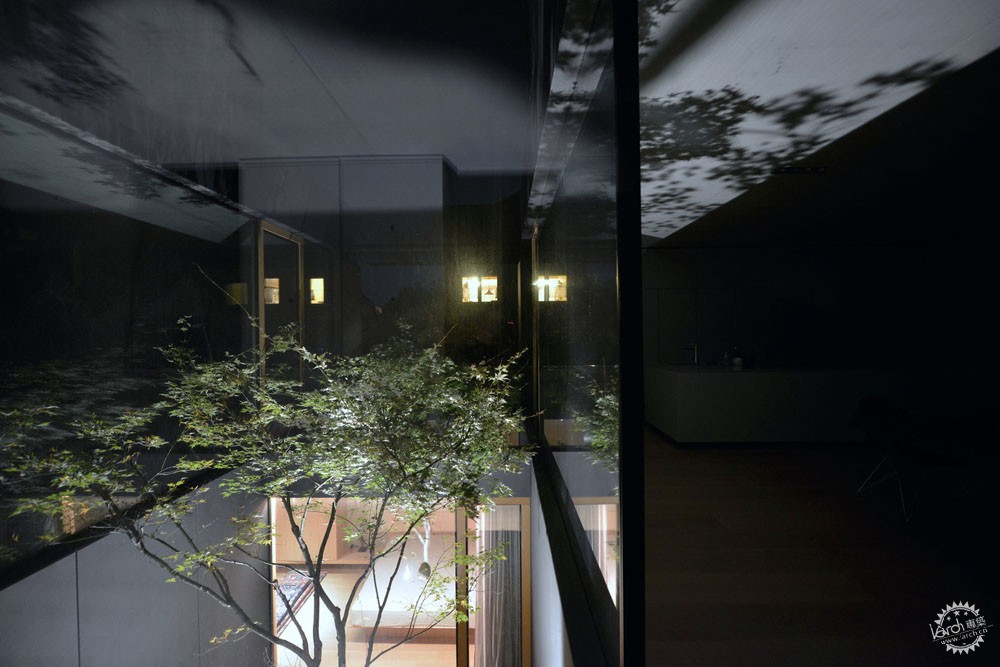
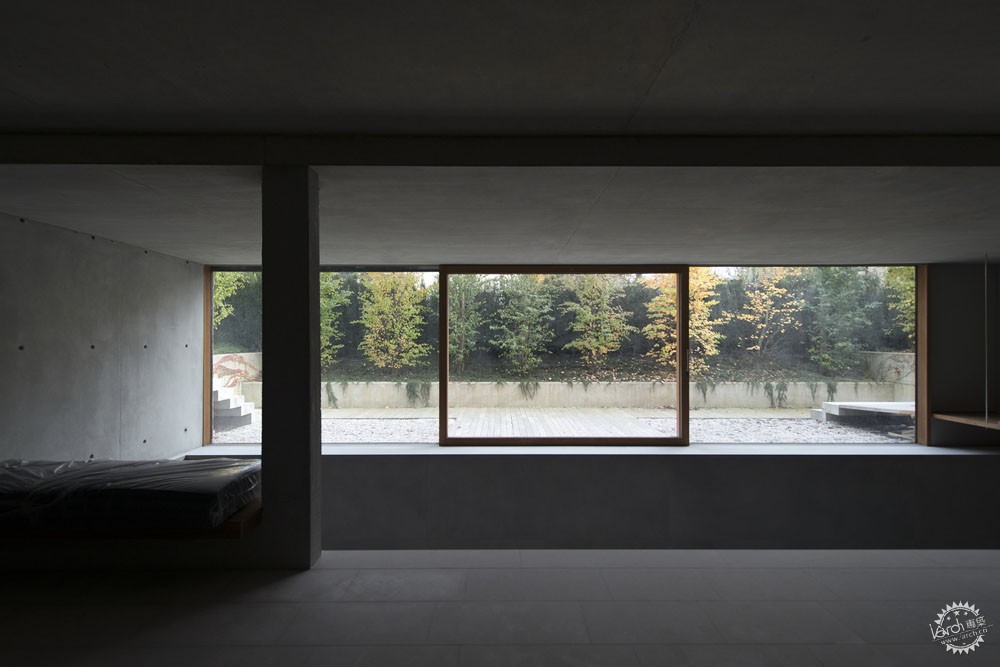
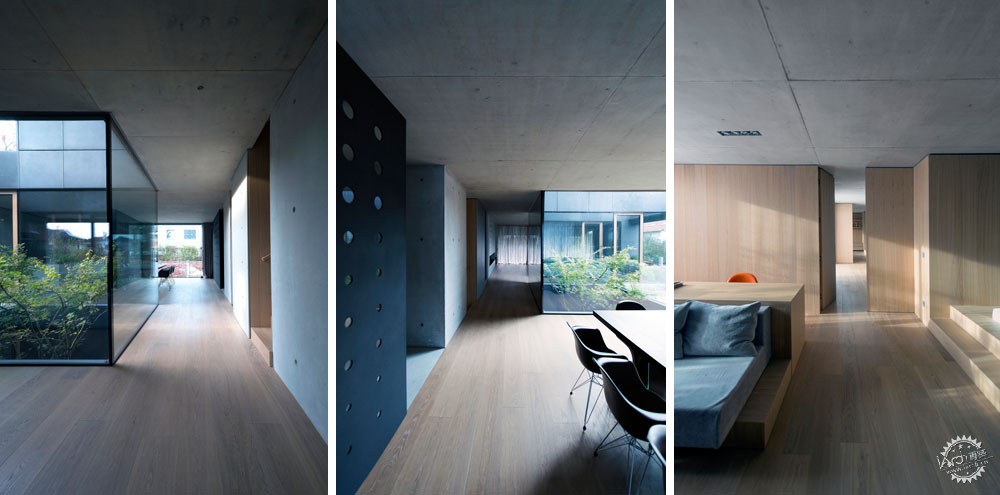
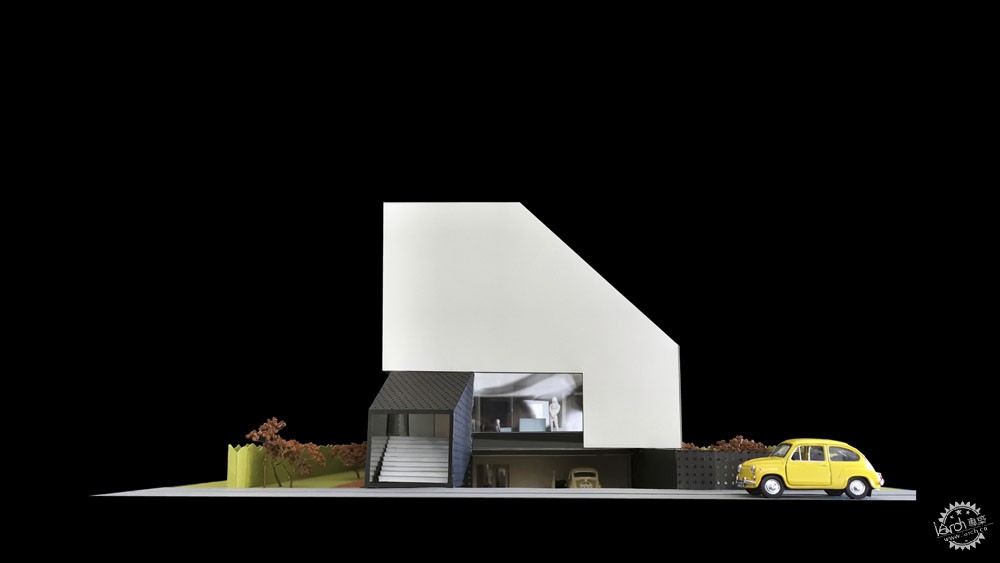
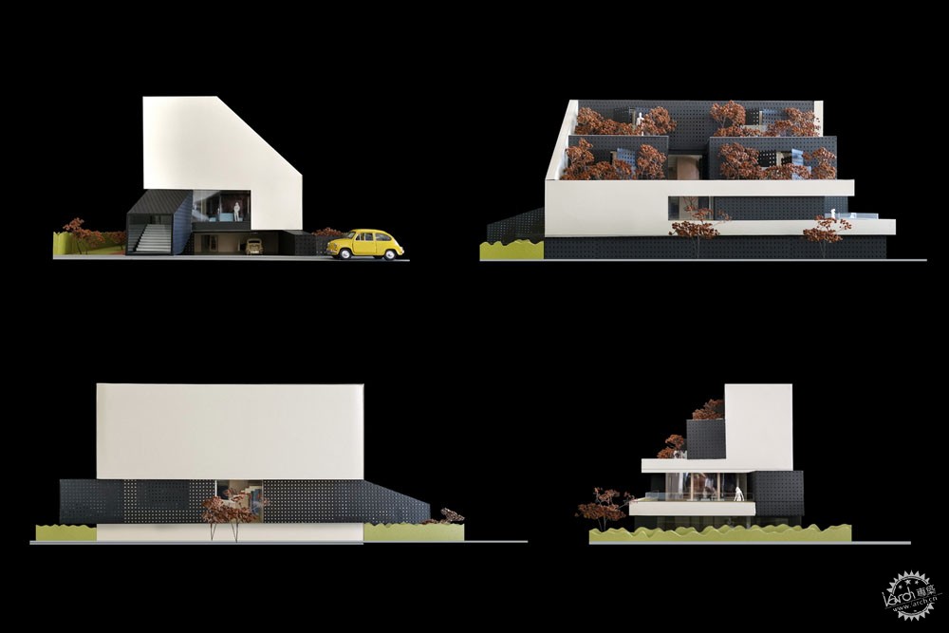
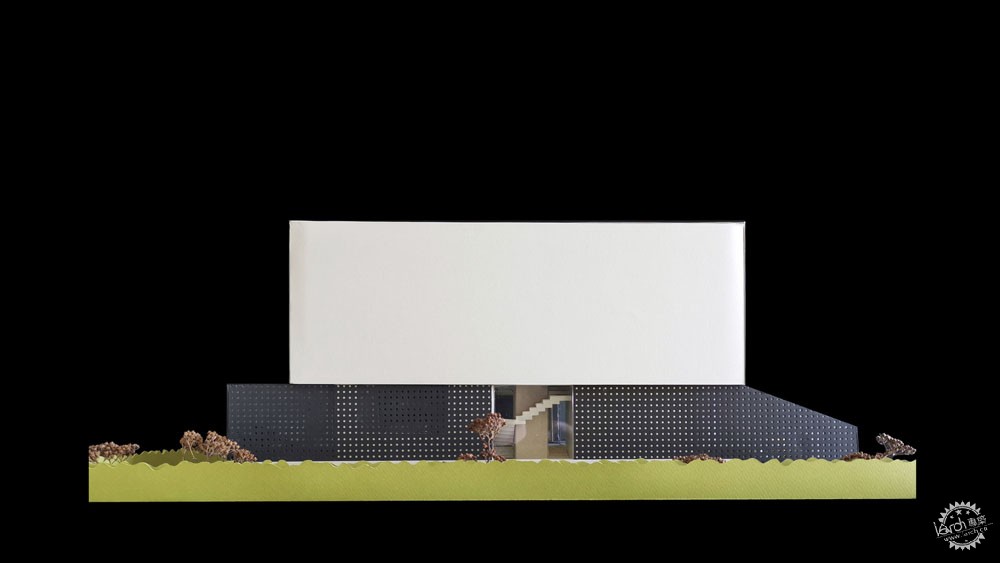
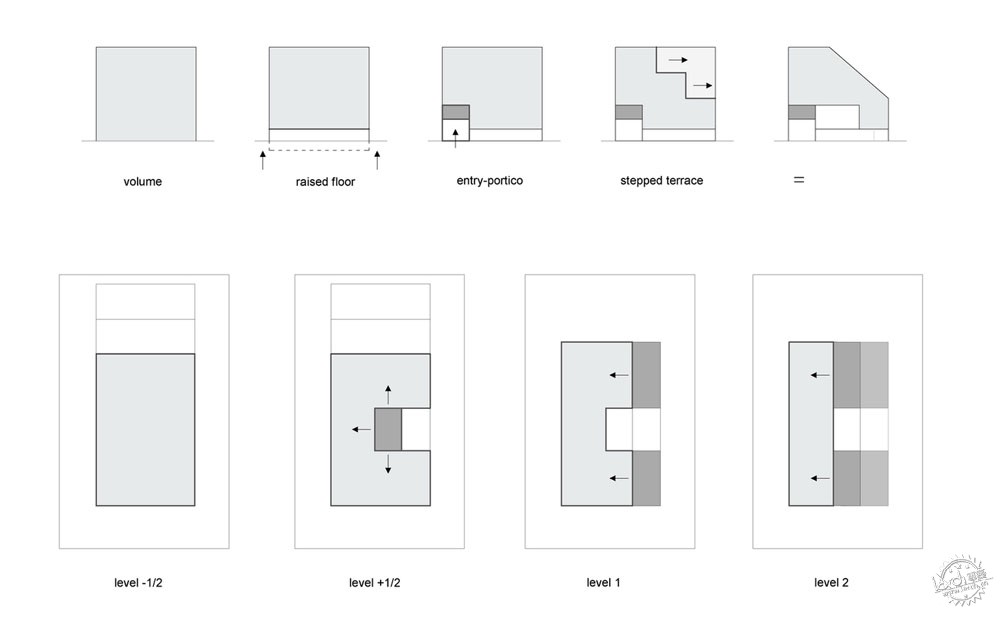
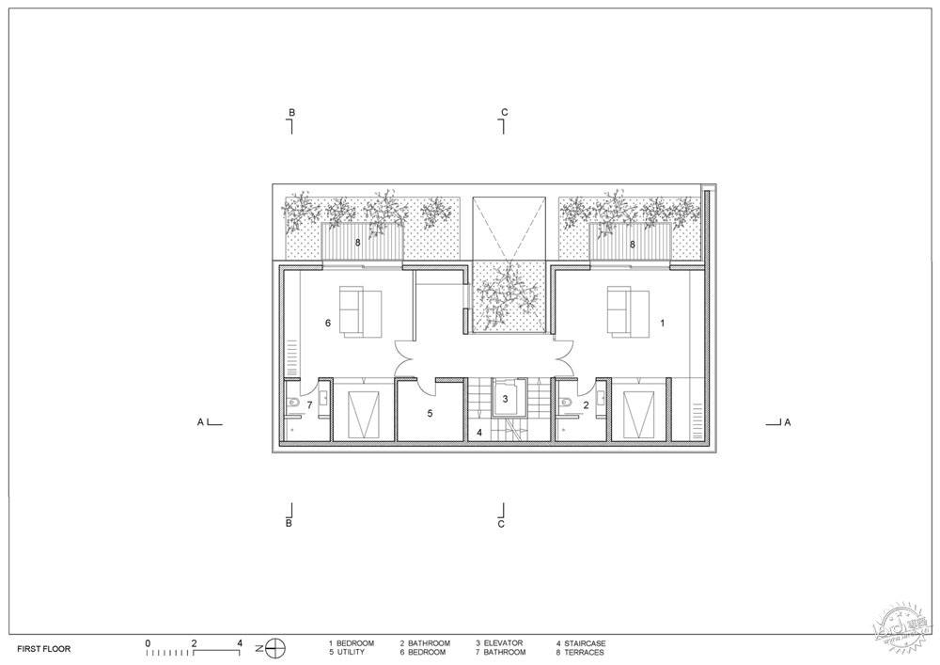
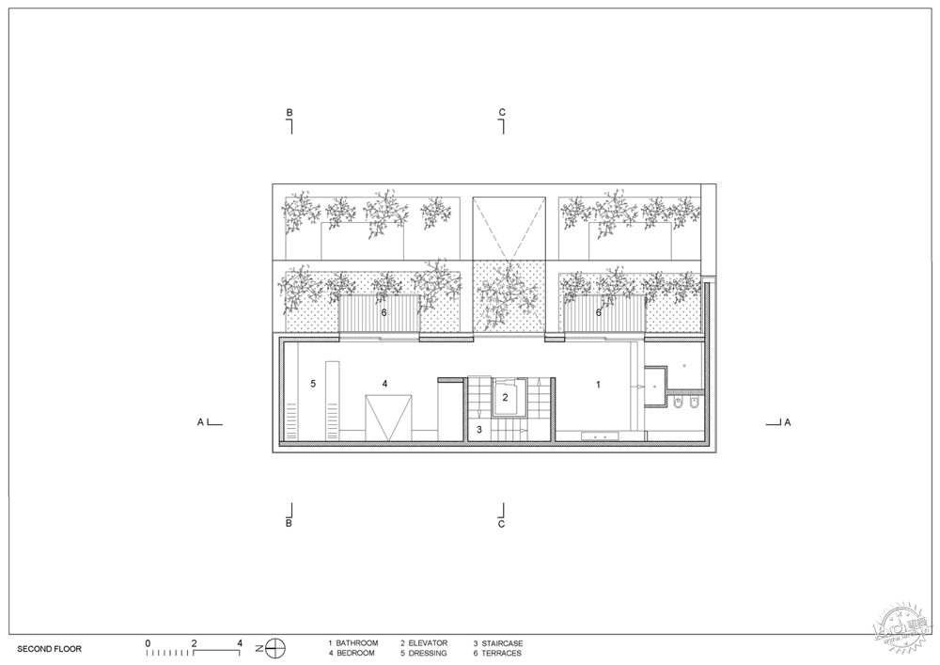
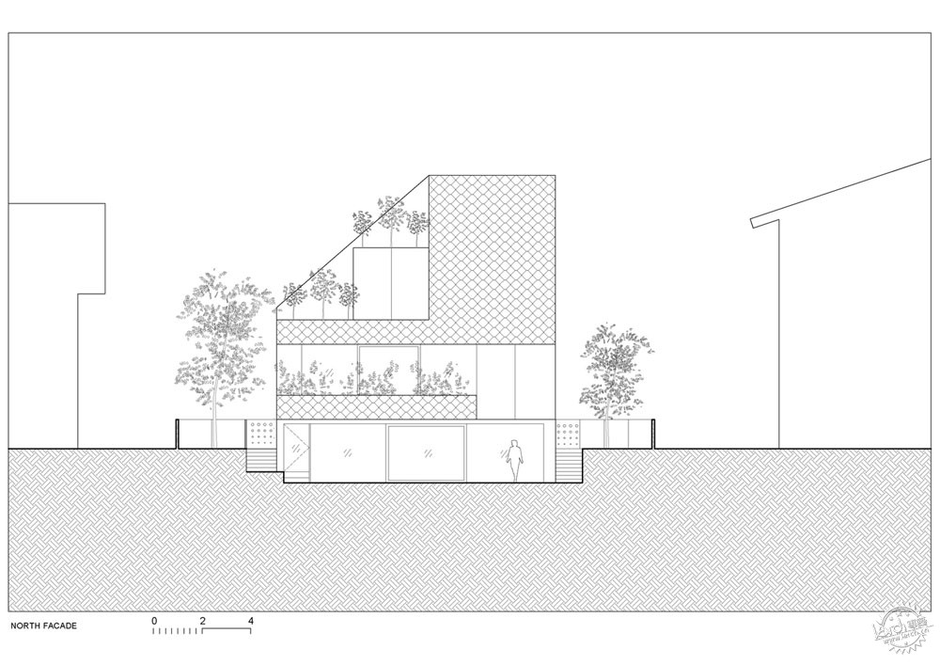
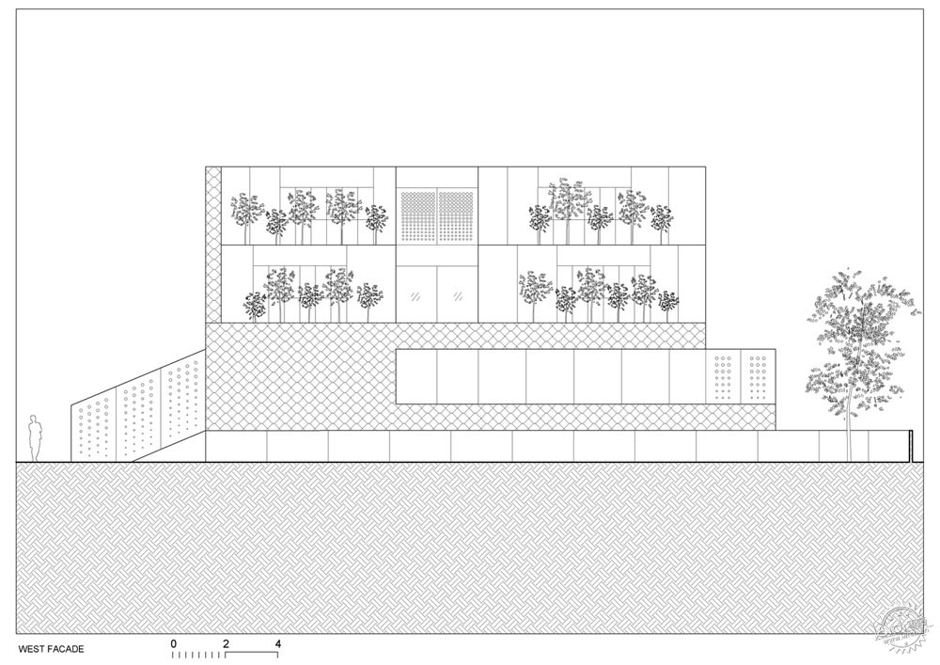


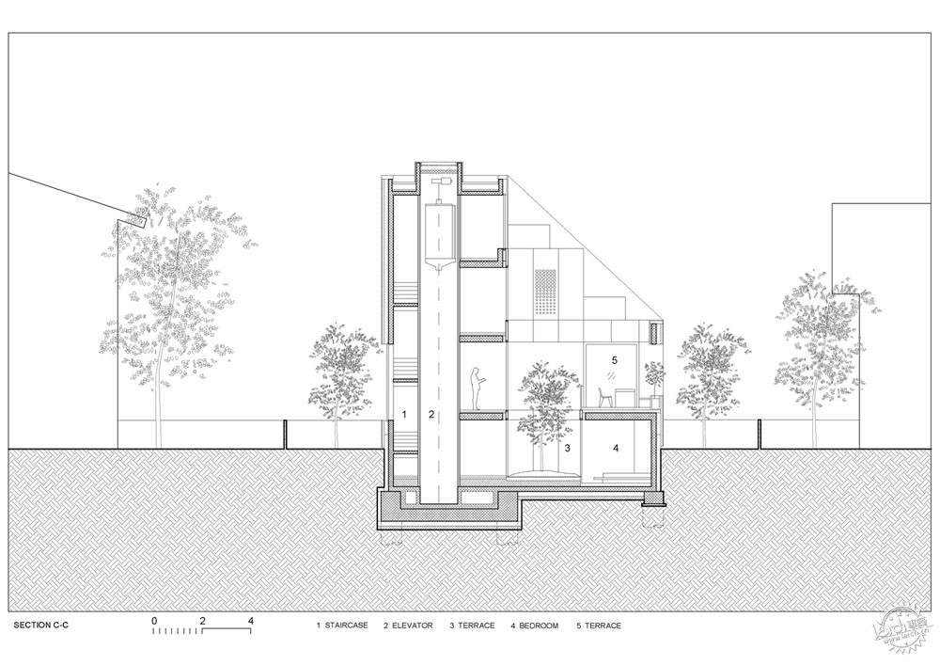
建筑设计:OFIS arhitekti
地点:斯洛文尼亚 卢布尔雅那
类别:Houses
主创建筑师:Rok Oman, Spela Videcnik, Andrej Gregoric, Rok Gerbec, Janez Martincic
项目团队:Katharina Felix, Sérgio Silva Santos, Sabrina Cep, Tanja Veselic, Lise Chemin, Galina Baleva, Jagoda Grzelak, Karolina Wocial, Kyle Zook, Marta Vela, Popa Vlad Andrei, Rita Dolmány, István Jenei
面积:228.0 m2
项目时间:2019年
摄影:Tomaz Gregoric
结构工程:IB-TECHNO
机械工程:ISP d.o.o.
电力工程:Enering d.o.o.
Architects: OFIS arhitekti
Location: Liubliana, Slovenia
Category: Houses
Lead Architects: Rok Oman, Spela Videcnik, Andrej Gregoric, Rok Gerbec, Janez Martincic
Project Team: Katharina Felix, Sérgio Silva Santos, Sabrina Cep, Tanja Veselic, Lise Chemin, Galina Baleva, Jagoda Grzelak, Karolina Wocial, Kyle Zook, Marta Vela, Popa Vlad Andrei, Rita Dolmány, István Jenei
Area: 228.0 m2
Project Year: 2019
Photographs: Tomaz Gregoric
Structural engineering: IB-TECHNO
Mechanical engineering: ISP d.o.o.
Electrical engineering: Enering d.o.o.
|
|
