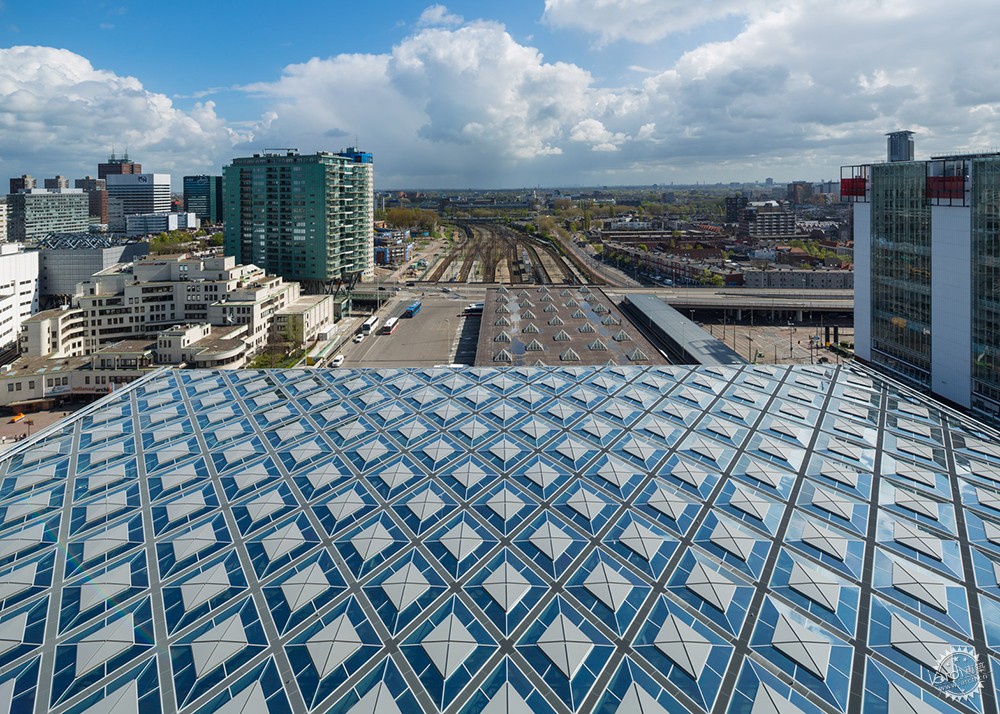
Benthem Crouwel's new station for The Hague brings light in through a patterned glass roof
由专筑网杨帆,Yum编译
荷兰建筑公司Benthem Crouwel重建了海牙中央火车站,设计了一个巨大的菱形图案的玻璃屋顶。
Dutch firm Benthem Crouwel Architects has rebuilt the centralrailway station in The Hague with a huge diamond-patterned glass roof .
这座位于荷兰的新的20000平方米的Den Haag Centraal车站已投入使用,取代了1970年的老建筑,为火车、有轨电车、公交车创造了一个充满光明的终点。
Now open, the new 20,000 square-metre Den Haag Centraal station in the Dutch city replaces an old 1970s structure, creating a new light-filled terminal for trains, trams and buses.
Benthem Crouwel 事务所——也在鹿特丹中央车站的最新升级之后——想让海牙车站有尽可能简单的导航,于是产生了“屋顶的城市广场”的设计。
Benthem Crouwel Architects – which was also behind the recent upgrade of Rotterdam Centraal station – wanted the station to be as simple to navigate as possible, which led to a design for a "roofed urban plaza".
整个终端是在一个扁平的玻璃屋顶下,测量了120个96米的距离。表面被菱形面板分成一个对角线的网格,集成了一系列有用的功能。
The entire terminal is sheltered beneath a flat glass roof, measuring 120 by 96 metres. The surface is divided up into a diagonal grid punctured by diamond-shaped panels, which integrate a series of useful functions.
“这些菱形面板,每当有阳光时就呈现出壮观的光影表演,”公司说。
“面板在温暖的天气下自动打开,提供通风,作为太阳能保护装置,也有助于声学,并且在打开时作为防火排烟口。”
"These lozenge-shaped panels present a spectacular play of light and shadow whenever there is sunshine," said the firm.
"The lozenges provide ventilation by opening automatically in warm weather, act as solar protection, contribute to the acoustics and open as smoke vents should fire break out."
八个细长的柱子支撑着22米高的屋顶,每一个都有四支像手臂的分支。由于建筑四面的玻璃墙,这些在内部和外部都是可见的。
Eight slender columns support the 22-metre-high roof, each one featuring four branch-like arms. These are visible both inside and out thanks to glass walls on four sides of the building.
铁路站台都设在地面,但有轨电车线路高出了大厅,通过在西南和东北外立面上的大开口进站。
The railway platforms are all located at ground level. But the tram lines are raised up above the concourse, and enter the station through large openings in the southwest and northeast facades.
现有的销售区域已经被扩大,Benthem Crouwel也增加了额外的入口,总共达到4个。目的是加强城市中心和Beatrixkwartier金融区的连接。
“所有的运输方式,以及零售和酒店区域,可以一眼望穿,”该公司表示。“该设计提供了一个自然的和灵活的交通流线组织。”
The existing retail area has been expanded and Benthem Crouwel also added extra entrances, bring the total up to four. The aim is to improve connections between the city centre and the Beatrixkwartier financial district.
"All modes of transport, as well as retail and hospitality areas, can be taken in at a glance," said the firm. "The design provides a natural and flexible organisation of traffic flows."
海牙中心是六个被检修的荷兰站之一,作为新的重点项目的一部分,是一个由住房、空间规划和环境部主导的政府倡议。
鹿特丹中心是六个中的另一个,Benthem Crouwel与MVSA建筑事务所和景观公司West 8合作完成的,由UNStudio设计的阿姆斯特丹的新站。
Den Haag Centraal is one of six Dutch stations being overhauled as part of the New Key Projects, an government initiative led by the Ministry of Housing, Spatial Planning and the Environment.
Rotterdam Centraal was another of the six, which Benthem Crouwel completed in partnership with MVSA Architects and landscape firm West 8, as was the new Arnhem Station by UNStudio.
Benthem Crouwel事务所有五位主要的建筑师,包括合作创始人Jan Benthem和Mels Crouwel。他们最出名的项目包括阿姆斯特丹市立博物馆扩建。
该公司在2003年开始进行对海牙车站的设计。这个项目分为两个阶段,在2006年开始电车站项目,随后在2011年开始现场建造火车站项目。
Benthem Crouwel is led by five architects, including co-founders Jan Benthem and Mels Crouwel. Their best-known projects include theextension of the Stedelijk Museum in Amsterdam.
The studio first developed its design for The Hague's station in 2003. The project was delivered in two stages, starting with the tram station in 2006, followed by the railway station, which started onsite in 2011.
70年代的车站结构现已被拆除。建筑师们期望到2020年,他们的新建筑能从每天大约容纳190000名乘客增加到240000名乘客。
The 1970s station structure has now been demolished. The architects expect their new building to increase station capacity from approximately 190,000 passengers a day up to 240,000 by 2020.
出处:本文译自www.dezeen.com/,转载请注明出处。
|
|
专于设计,筑就未来
无论您身在何方;无论您作品规模大小;无论您是否已在设计等相关领域小有名气;无论您是否已成功求学、步入职业设计师队伍;只要你有想法、有创意、有能力,专筑网都愿为您提供一个展示自己的舞台
投稿邮箱:submit@iarch.cn 如何向专筑投稿?
