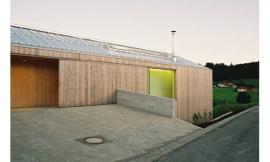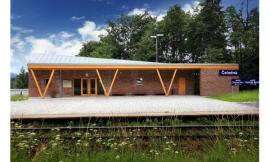建筑师:Benthem Crouwel建筑师
位置:荷兰,阿姆斯特丹
面积:26500平方米
年份:2012
摄影:Jannes Linders
Architects: Benthem Crouwel Architects
Location: Amsterdam, The Netherlands
Area: 26,500 sqm
Year: 2012
Photographs: Jannes Linders
阿姆斯特丹市立现代美术馆是国际知名的,它以值得称道的当代艺术收藏而闻名。虽然它的收集相当于这个领域中国际一流的博物馆,建筑却已经过时了。它的位置处在阿姆斯特丹的博物馆广场(博物馆广场),国立博物馆,梵高博物馆和音乐厅也坐落在这里,在博物馆顶端创建的所有项目,都使博物馆成为一个新装修和扩建的建筑。
The Stedelijk Museum is internationally known and renowned for its commendable collection of contemporary art. Although her collection is equivalent with the international top museums in this field, the building was outdated. The position on the Museumplein (Museum square) in Amsterdam, where the Rijksmuseum, the Van Gogh Museum and the Concertgebouw also are situated, created all options to be back at the top of the museums with a renovated and expanded building.

阿姆斯特丹市立现代美术馆的现存建筑创建于1895年,由市级建筑师AW魏斯曼建造,由于它雄伟的楼梯间,豪华客房和自然采光而闻名。在Benthem Crouwel建筑师与白色的设计中,这些强劲的点都被保留了下来,由前任博物馆馆长Willem Sandberg (1945-1962)将博物馆整体推出。新的扩展不要求更多的相似之处,而是要补充各种不同,为展览增加新机会。古老的痕迹与新的形式相统一。无论是在展览还是在路径上,在新老建筑之间建造引人注目的选择是可以被避免的。扩展不是一种附属,或是将非常不同的亭子建造在现存建筑旁边,而是一种统一的增添。从外部来看,新老建筑的对比是明显的,在博物馆的内部,不经意间你就会从新建筑里闲逛到老建筑中。
The existing building of the Stedelijk Museum created in 1895 by the municipal architect A.W. Weismann, is celebrated for its majestic staircase, grand rooms and natural lighting. These strong points have been retained in the design by Benthem Crouwel Architects along with the colour white, introduced throughout the museum by former museum director Willem Sandberg (1945-1962). The new extension does not ask for more of the same, but to supplement by variety and by adding new opportunities for exhibitions. The old remains and forms unity with the new. Both in terms of exhibitions and routing, making compelling choices between old and new has been averted. The expansion is not a subordinate, or very different pavilion next to the existing building, but an integrated addition. The contrast of the new building versus the old building is obvious from the outside; inside the museum you hardly notice strolling from the new building into the old.


前面的入口不适合作为一个公共入口——附带着所有相关功能——仍然被保留了下来。然而,保留现有建筑的优势是不可能有所有的新组件和公共设施的,而是在现存的建筑里,建造一个21世纪的博物馆。这种限制很明显能够将新博物馆的方向转动到朝向博物馆广场。阿姆斯特丹市立现代美术馆是第一个在博物馆广场有实际入口的博物馆。为了确保在博物馆广场上的可用空间不会被过度建设,而是代替了南面的入口广场,旋转方向是被最佳利用的。新入口无缝融入到了对称建筑的现有中央通道区域中,并且是一个扩展。通过部分提升了增加的建筑,沉下了其余的底层建筑,现有建筑几乎保持不变和完全可见。
The former entrance was unsuitable as a public entrance – with all the associated functions – to be maintained. While maintaining the strengths of the existing building was not possible to have all new components and public functions, which create a museum of the 21st century, in the existing building. This restriction had the obvious ability of turn the orientation of the new museum toward the Museumplein. The Stedelijk Museum is the first museum with an actual entrance on the Museumplein. To make sure that the available space at the Museumplein would not be overbuild, but instead was appropriated as an entrance plaza to the south, the rotated orientation is optimally exploited. The new entrance seamlessly fits into the existing central access zone of the symmetrical building and is an extension. By partly lifting the added volume and sinking the rest underground, the existing building remains virtually untouched and fully visible.

在新入口,入口书桌,知识中心,博物馆商店和餐厅等所有的公共职能都坐落在一个大型的开放透明的空间里,在这里,行政楼层持续到了现有建筑的外面。广场是建筑的一部分,也尽可能多的是博物馆广场的一部分。翼状悬臂式的屋顶有着石头框架的高度,位于广场的上方,加强了从广场到建筑的开放式过渡,并消除了关于入口去向的任何疑问。光滑的白色的部分,也被称为“浴缸”,由增强了复合材料的纤维制成的。建筑的典型形状由拉动外立面,使其紧绕着内部功能所产生的。建筑师增加了突出的屋顶,有着在日晒和雨淋时保护其免受伤害的功能。不同于老建筑的背景,屋顶以及其下方的建筑是市立博物馆的新的功能强大的图像。
In the new entrance all public functions, such as the entrance desks, knowledge center, museum shop and restaurant are located in a large open, transparent space where the plaza floor continues to the outside of the existing building. The square is part of the building as much as it is a part of the Museumplein. The wing-shaped, cantilevered roof over the square at height of the stone frames, reinforces the open transition from square to building and removes any doubts about the whereabouts of the entrance. The smooth white volume, also known as ‘the bathtub’, is made from fiber enforced composite. The typical shape of the building arose by pulling the exterior facade tight around the interior functions. The jutting roof was added as a functional protection against sun and rain. Against the backdrop of the old building, the roof with the volume underneath is the new powerful image of the Stedelijk Museum.

从入口处,游客能够从可以通过建筑的不同路径了解自己。路径是由程序所控制的,但不是必须在同一个方向上。因此,人们可以直接步行到老建筑中来跟随各种不同的电路。巨大的电梯依然存在,在路径上仍然有一个重要的功能。新的入口大厅也有沿着一条路径进入到新建筑中的可能性。一间宽敞的阁楼里的宽大电梯使人们能够看到进入到较低楼层的展览室的路径。在这里,在广场下的其他建筑里,一个± 1,100平方米的大型展览厅建立了。
From the entrance, visitors can familiarize themselves with the different routes that are possible through the building. The routing can be controlled by the programming, but is not mandatory in one direction. Thus it is possible to walk directly into the old building to follow the various circuits. The monumental staircase remained and continues to have an important function in the routing. The new entrance hall also has the possibility to follow a route through the new halls. A broad stairway in a spacious loft offers views of the routing that leads to the lower exhibition rooms. Here, among other things under the square, a large exhibition hall of ± 1,100 m2 is created.


从这个建筑中的最低层,人们可以移动到一个处在浮动的建筑高度上的新展览厅中,通过一个封闭的黄色“管子”中的两个自动扶梯,可以直接通过新的入口大厅,两个展览区域被连接了起来。这样,游客不用离开展览路线就能够穿过入口区域,也不用被公共职能分散注意力:游客仍然处在博物馆的气氛中。浮动建筑里的展览厅直接连接了旧建筑物中的荣誉厅,这样就使路线成了一个完整的环形。由于空间类型的多样性,一个有着丰富经验和展览机会的新博物馆形成了。现存的建筑将会是——不变——盛开,但同时,伴随着在博物馆广场的新方向,在一个新建筑的屋檐下,开始了新的生活。
From this lowest level in the building it is possible to move to a new exhibition hall in the floating volume level. Via two escalators in an enclosed yellow “tube”, straight through the new entrance hall, the two exhibition areas are connected. This way the visitor crosses the entrance area without leaving the exhibition route and without being distracted by the public functions: visitors remain in the museum atmosphere. The exhibition hall in the floating volume is directly connected to the hall of honor in the old building, which makes the routing circle complete. Due to the variety of types of space, a new museum comes into existence with a wealth of experiences and exhibition opportunities. The existing building will be – untouched – in full glory, but at the same time begin a new life, with the new orientation at the Museumplein, under one roof with the new building.



Plan 平面图
Plan 平面图
Plan 平面图
Plan 平面图
Plan 平面图
Plan 平面图
Site Plan 总平面图
Elevation 立视图
Elevation 立视图
Elevation 立视图
Elevation 立视图
Section 局部图
Section 局部图
Model 模型
特别鸣谢翻译一组4号 李鹤 提供的翻译,译稿版权归译者所有,转载请注出明处。 |
|

 切拉德纳火车站/ Projektstudio/Train Station Celadna / Projektstudio
切拉德纳火车站/ Projektstudio/Train Station Celadna / Projektstudio
