Helsinki Landmark Building, “Fokka” by Arto Ollila赫尔辛基地标建筑”Fokka”, Arto Ollila作品
特别鸣谢翻译一组7号 叶闻博提供的翻译,译稿版权归译者所有,转载请注明出处!
The concept "Fokka," by Finnish architecture student Arto Ollila at Helsinki's Aalto University, is the winning concept in a student design competition held in 2011 among all architecture schools in Finland. The task was to design a new landmark building in the Koivusaari area, the most western part of Helsinki, using new and innovative steel structures. Koivusaari is one of the new areas currently under development in Helsinki, the World Design Capital 2012. “Fokka”这个概念是由芬兰赫尔辛基阿尔托大学建筑系学生Arto Ollila提出的,这是个概念帮助他在2011年芬兰所有建筑学院学生的设计竞赛中夺冠。竞赛题为,为赫尔辛基最西端的Koivusaari地区,使用创新钢材结构设计一个全新的地标。Koivusaari是赫尔辛基目前发展的新兴区域,2012世界设计之都。 The competition is organized annually by Helsinki city planning office and steel product company Ruukki. 这次竞赛每年由赫尔辛基城市规划办公室和钢铁制品公司Ruukki组织举办。
Winner of the Finnish student design competition for a new landmark building in the Koivusaari area of Helsinki: "Fokka" by Arto Ollila (Image: Arto Ollila) 赫尔辛基Koivusaari地区设计系学生地标设计竞赛冠军Arto Ollila作品:“Fokka”(图片:Arto Ollila)
Project Description from the Designer: 设计师的方案描述: Original idea by the city planning office had several different towers for different functions. “Fokka” mixes these functions and proposes a new dense and hybrid city block. Lower floors are open plans with multi-purpose spaces. Apartments and hotel are located on top of the retail and cultural podium. Building is directly connected to the public transport system of Helsinki. 城市规划办公室的方案原先是有几个不同造型不同功能的塔所组成的。“Fokka”把这些功能整合到一起并且提出了一个密度更高的混合型城市街区。 低楼层为多用途区域且较为开放,公寓和九点位于零售和文化平台的顶上。建筑直接与赫尔辛基公共交通系统相连。
Exterior rendering (Image: Arto Ollila) 外部渲染(图片:Arto Ollila) The inner yard of the block is covered with tensile steel and glass structure to extend the usage in harsh and cold finnish weather conditions. Cover of the building also minimizes the exterior envelope surface and helps in direct sun light management. 街区内部庭院被高强度钢和玻璃结构覆盖,以扩展他在芬兰严峻寒冷天气下的使用。 房屋外部也尽量减小了围护结构表面从而有助于阳光直接照射入大楼。
Interior rendering (Image: Arto Ollila) 内部渲染(图片:Arto Ollila) From the Jury Comments: 来自评审组的评价: "The basic concept of the winning entry is professional, sovereign and innovative. "FOKKA" is based on a logical research of the surrounding city structure and proposes carefully examined functions. The outcome takes the surroundings beautifully into consideration. It is contemporary, poetic and sculptural hybrid building. The proposal creates a new kind of public spaces. "FOKKA" is architecturally high quality, elegant and insightful concept." 获胜方案基本概念非常专业,准确和有创意。 “FOKKA”是合理的,基于对周围城市结构的研究并提出了严谨的功能建议。 最终方案将周围环境完美的考虑在方案内。它是现代,充满诗意,和雕塑感的混合建筑。方案创造了一种全新的公共空间模式。“FOKKA”,是建筑学商高品质,优雅,并且深刻的方案。
City structure (Image: Arto Ollila) 城市结构(图片:Arto Ollila)
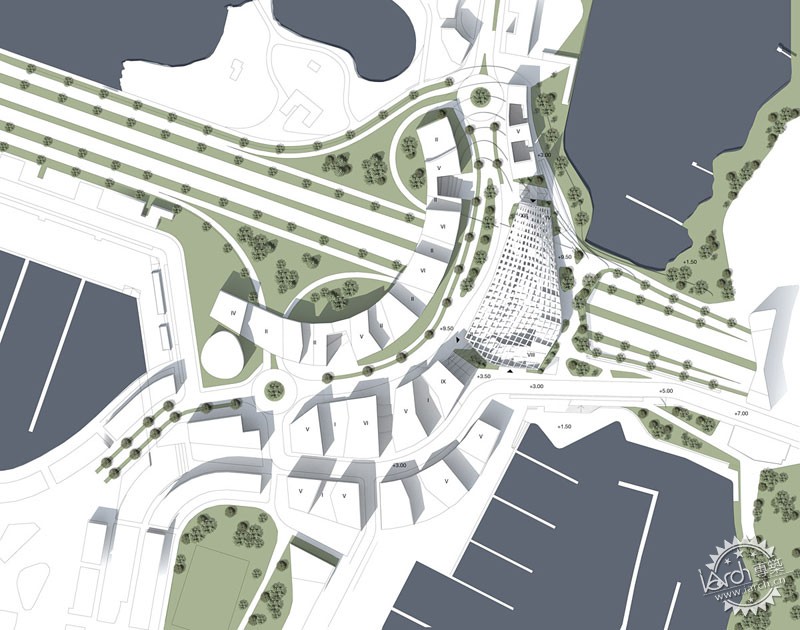
Site plan (Image: Arto Ollila) 地块平面图(图片:Arto Ollila)
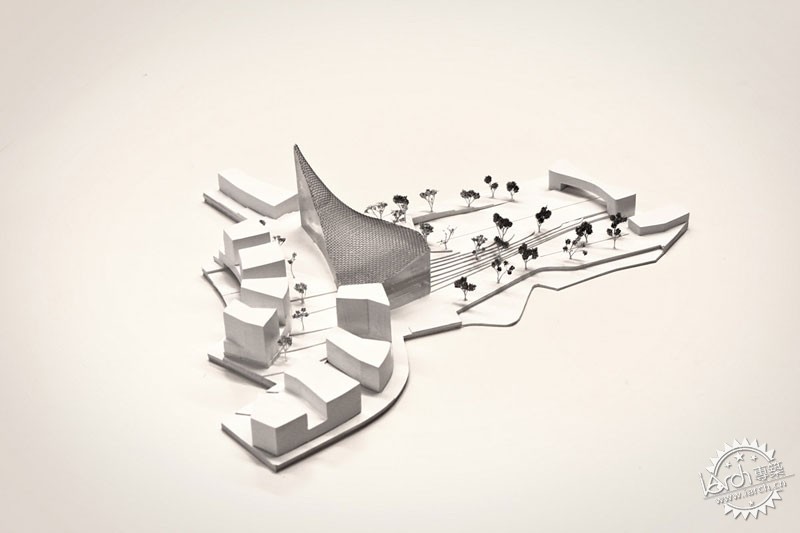
Scale model (Image: Arto Ollila) 比例模型(图片:Arto Ollila)
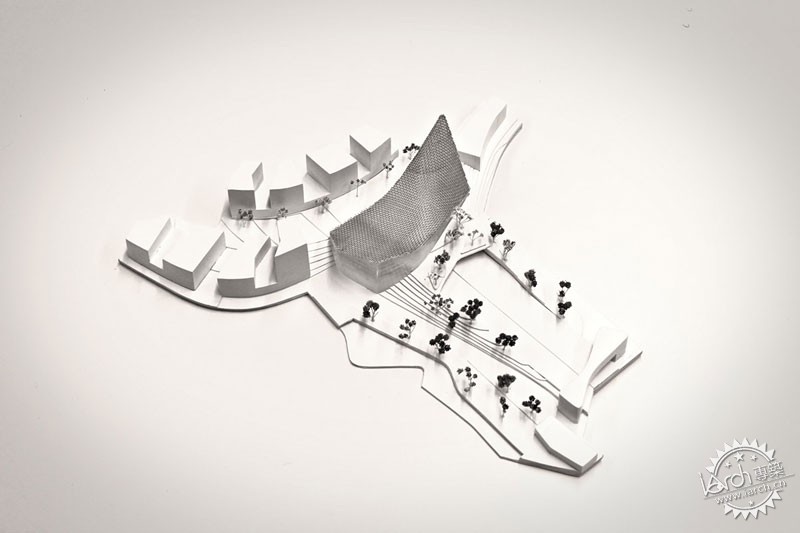
Scale model (Image: Arto Ollila) 比例模型(图片:Arto Ollila)
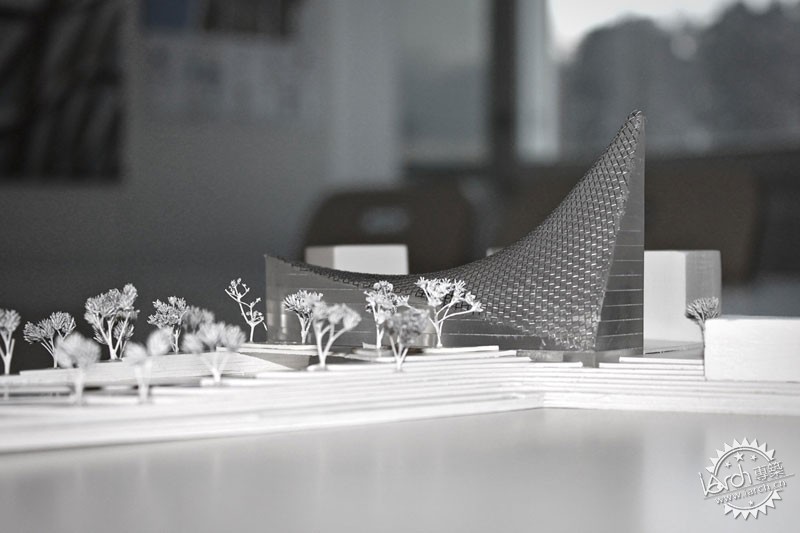
Scale model (Image: Arto Ollila) 比例模型(图片:Arto Ollila)
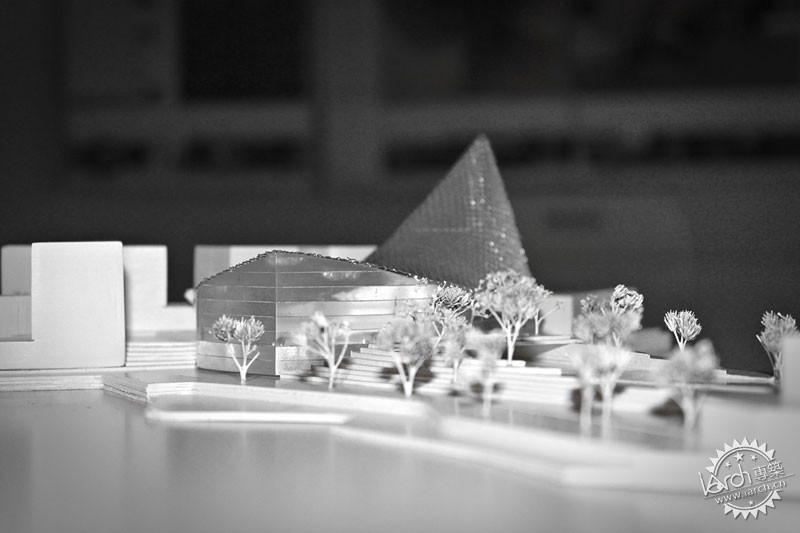
Scale model (Image: Arto Ollila) 比例模型(图片:Arto Ollila)

Cityscape (Image: Arto Ollila) 城市掠影(图片:Arto Ollila)

Cityscape (Image: Arto Ollila) 城市掠影(图片:Arto Ollila)

Concept diagram (Image: Arto Ollila) 概念图(图片:Arto Ollila)
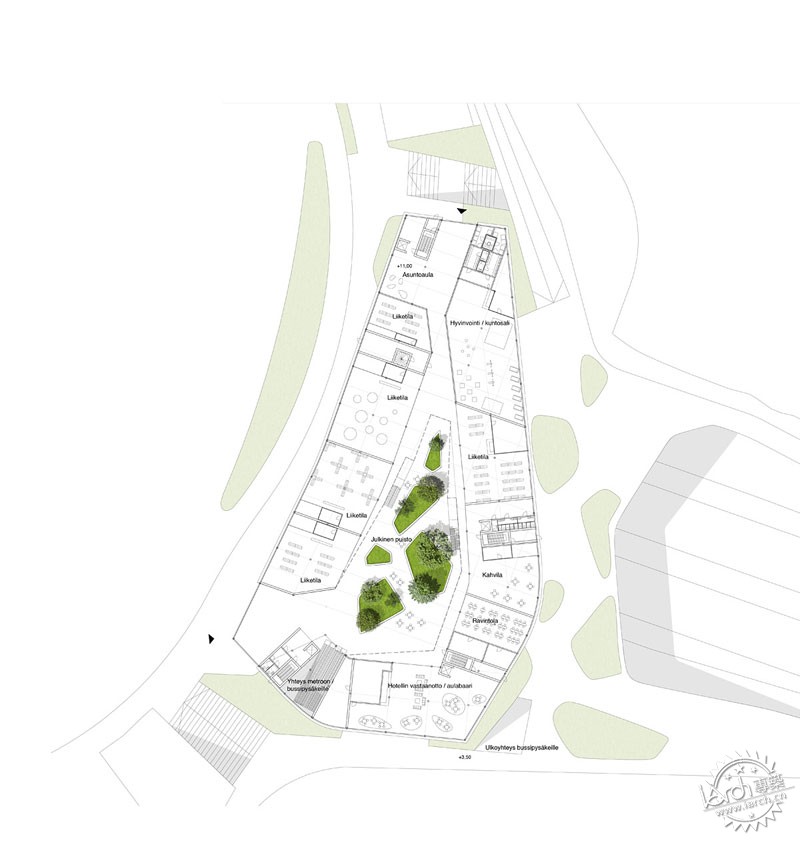
Floor plan, ground floor (Image: Arto Ollila) 底层平面(图片:Arto Ollila)
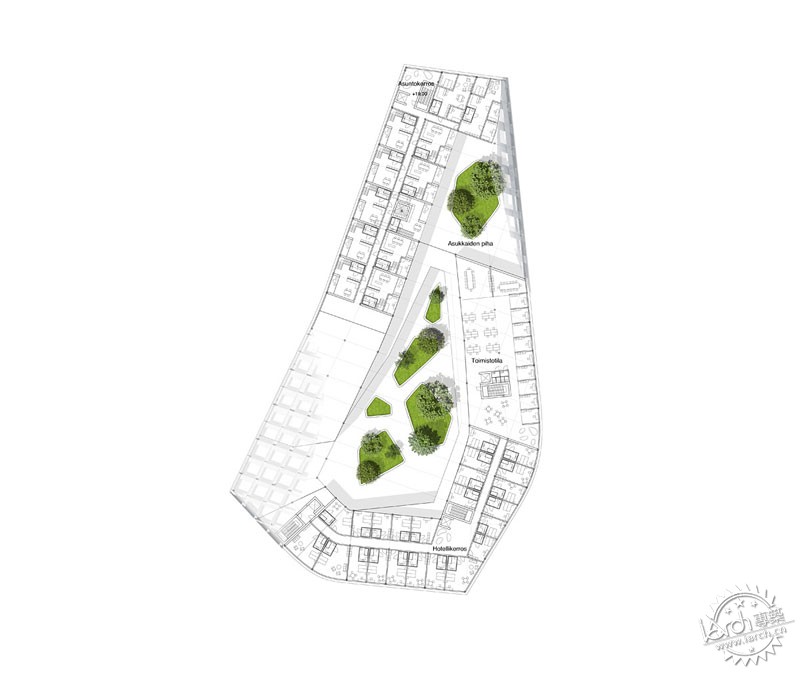
Floor plan, 3rd floor (Image: Arto Ollila) 三层平面(图片:Arto Ollila)
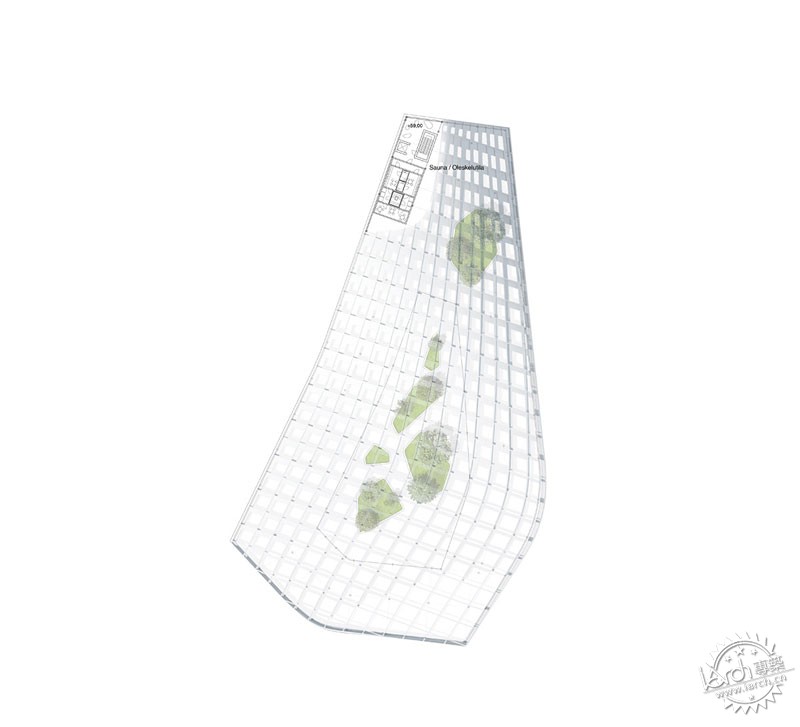
Floor plan, 16th floor (Image: Arto Ollila) 十六层平面(图片:Arto Ollila)
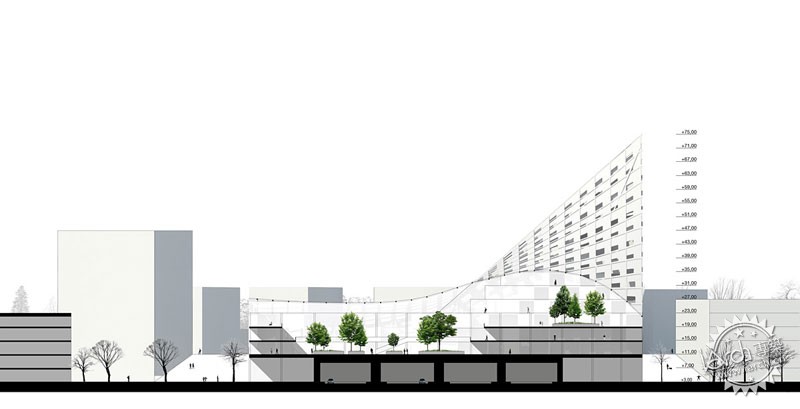
Section (Image: Arto Ollila) 截面(图片:Arto Ollila)
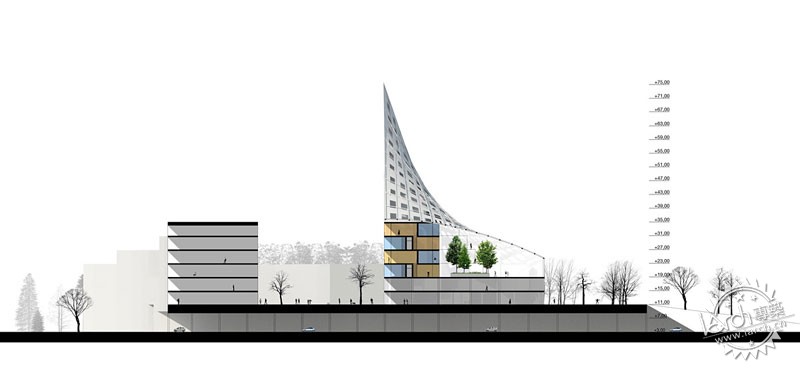
Section (Image: Arto Ollila) 截面(图片:Arto Ollila)
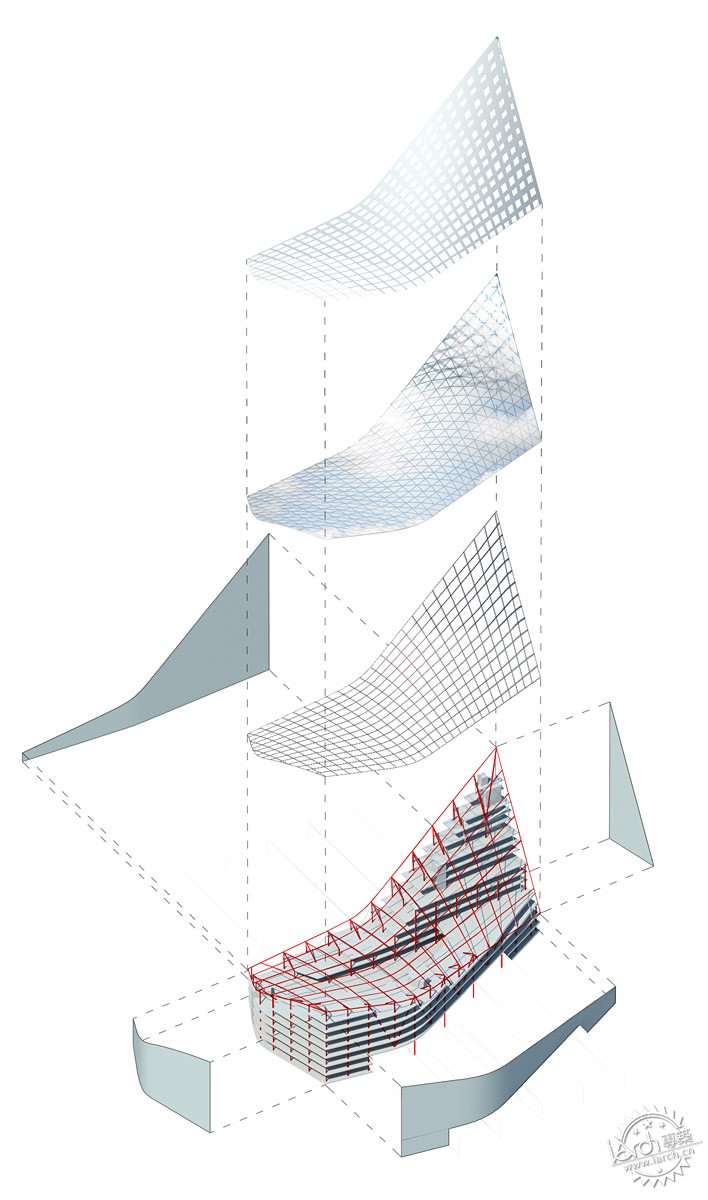
Structural axonometry (Image: Arto Ollila) 结构轴测(图片:Arto Ollila)
| 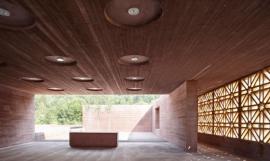
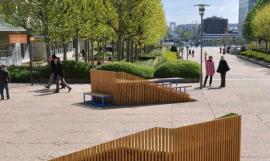 DUNE Street Furniture System by FERPECT CollectivePerfect
DUNE Street Furniture System by FERPECT CollectivePerfect
