
弗兰克•劳埃德•赖特设计的西塔里埃森是为自己和他的学生设计的沙漠避难所
Frank Lloyd Wright's Taliesin West was designed as a desert retreat for himself and his students
由专筑网邢子,韩平编译
为了庆祝弗兰克•劳埃德•赖特(Frank Lloyd Wright)诞辰150周年,最近我们一直在回顾他生平最重要的项目。 接下来我们要看的是这位美国建筑师在亚利桑那州设计的沙漠家庭和工作室,同时也作为他创办的建筑学校的校园。
西塔里埃森在1937年建造完成,作为赖特的住宅和塔里埃森工作室的补充——工作室坐落在威斯康星州的Spring Green,在那里他设立了塔里埃森学校—— 一个容纳50至60名学生学习建筑的地方。
西塔里埃森位于亚利桑那州的斯科茨代尔,赖特通常会和他的第三任妻子Olgivanna一起带着他的学生去那里,以远离美国中西部的寒冷冬季。
To celebrate the 150th anniversary of Frank Lloyd Wright's birth, we've been marking the occasion all week by looking back at his most important projects. Next up is the American architect's desert home and studio in Arizona, which serves as a campus for the architecture school he founded.
Completed in 1937, Taliesin West was built to accompany Wright's home and studio Taliesin, in Spring Green, Wisconsin, where he taught the Taliesin Fellowship – an apprenticeship that allowed 50 to 60 students to study under the architect.
Taliesin West is located in Scottsdale, Arizona, which Wright often travelled to with his third wife Olgivanna and his students to escape the harsh winters of the American Midwest.
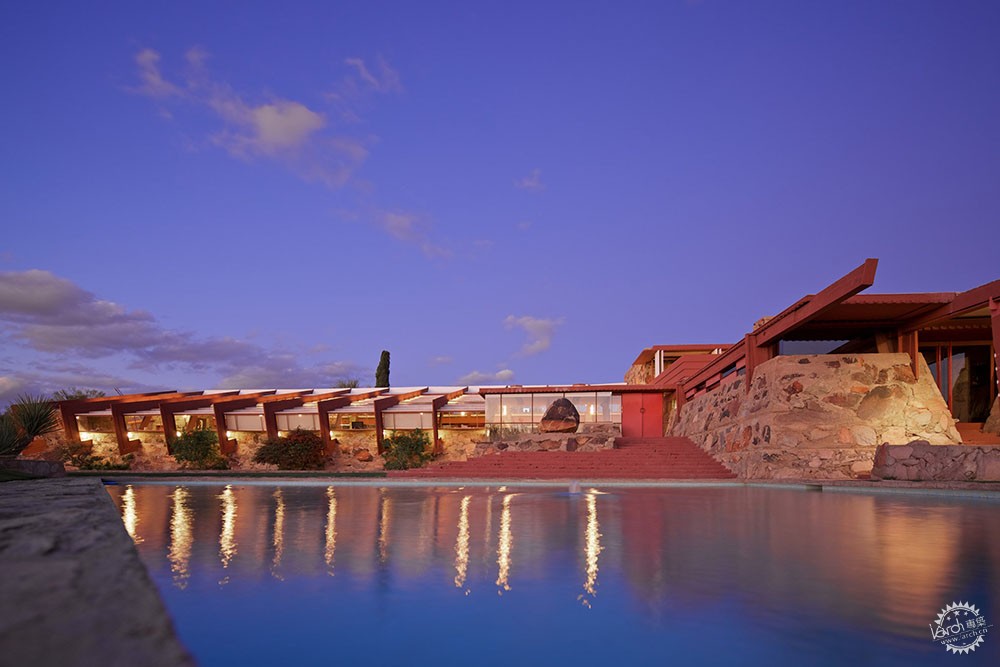
今天,它仍然是赖特于1932年成立的塔里埃森建筑学院的两个校区之一。另一个位于Spring Green。
赖特决定以每英亩3.50美元(约合2.71英镑)的价格购买一块占地600英亩(243公顷)的土地,并雇用他的学徒帮助他建立一个永久性的房屋。
这座建筑所呈现的是赖特一贯的建筑手法,参考周围的景观,与环境融为一体。
一系列与露台,花园和游泳池交错的底层建筑经过设计重新融入开阔沙漠景观和倾斜的坡地。
Today, it stills serves as one of two campuses for the School of Architecture at Taliesinthat Wright founded in 1932. The house at Spring Green acts as the other.
Wright decided to buy a 600-acre (243-hectare) plot of land at a reported price of $3.50 (approximately £2.71) per acre, and employed his apprentices to help him to build a permanent estate.
Typical of his architectural approach, it is designed to reference the surrounding landscape.
The sprawling open planes and up-tilted ground of the desert are reimagined in a series of low-level structures interlaced with terraces, gardens and pools.
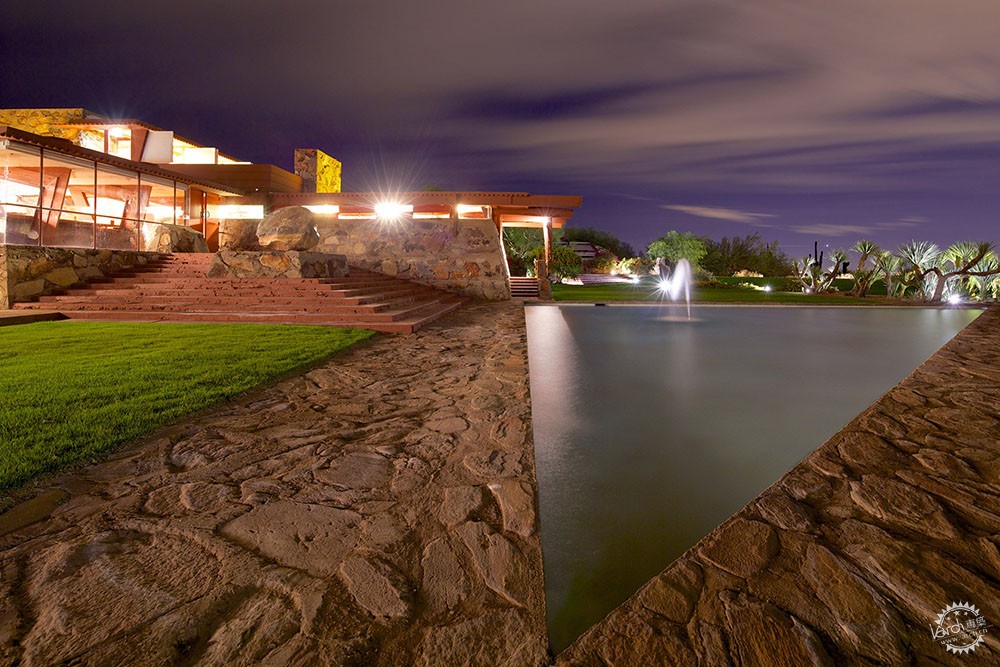
Photograph by Foskett Creative, courtesy of Frank Lloyd Wright Foundation
当地的材料也被用作建筑结构,与周围环境相融合。 在现场发现的大石头融合在混凝土内,形成墙壁,较小的岩石在景观元素之间提供缓冲。
在石头和周围的沙漠中,一系列红色的木质元素补充了红色的色调,形成了赖特工作室和花园房间的肋状结构。一个半透明的帆布屋顶有开放的天窗,以带来自然光。
其他红木的细节设计包括门廊和通往泳池的台阶和窗框。
Local materials were also employed to help the structure blend in with its environment. Large stones found on site are set within concrete to form the walls, with smaller rocks providing buffers between landscaped elements.
Reddish hues in the stone and the surrounding desert are complemented by a series of red-painted timber elements, forming a rib-like structure that Wright's drafting studio and the garden room. A translucent canvas roof slotted between to bring in natural light.
Other red wood details include coverings for porches, steps that lead to a pool, and window frames.
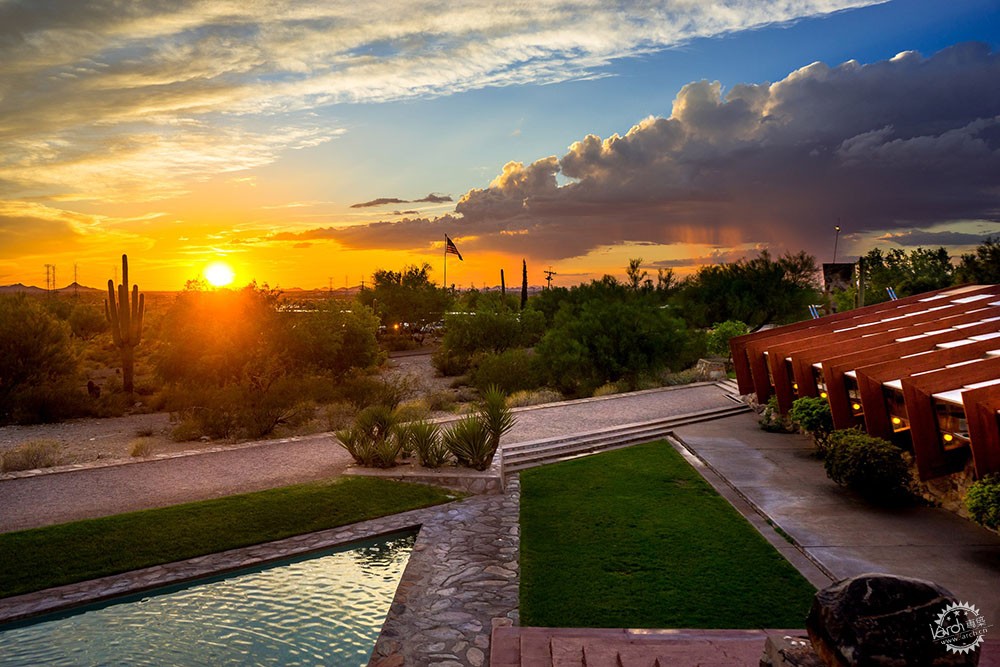
“西塔里埃森让我觉得美好的原因是这就是沙漠本身的生活方式,折叠成“沙漠混凝土”的矮墙,是赖特用现场的巨石制成的,只添加了很少的混凝土,”塔里埃森建筑学院的院长Aaron Betsky告诉Dezeen。
“那就是帆布帐篷之间的红木框架——原来就是这样,这完美的体现了如何让自己融入这片土地,并轻松地居住着。”
工作室和花园房顶部的屋顶向上倾斜,在强烈的阳光下提供了阴凉处,同时还可以让丰富的日光进入室内。
"What makes Taliesin West so wonderful to me is the way in which it is the desert itself, folded up into the low walls of 'desert concrete' Wright made out of the boulders on the site, adding only the least amount of concrete he could get away with," School of Architecture at Taliesin dean Aaron Betsky told Dezeen.
"Then it is canvas tents spanning between redwood frames – originally that was it, the perfect embodiment of how to site yourself on the land and inhabit it lightly."
Mono-pitched roofs topping the drafting studio and the garden room are angled upwards to offer shade from the intense sunlight, while also allowing for clerestory windows that bring in an abundance of daylight.
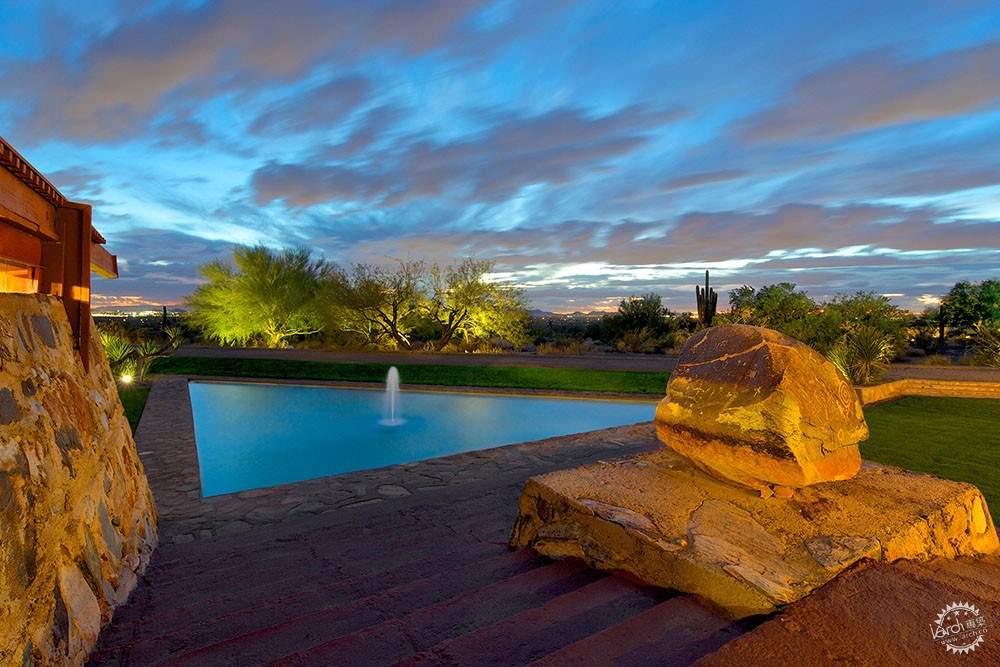
与他的流水别墅一样,巨石用作客厅里的壁炉,是这座建筑群众多壁炉中的一个。
Betsky说:“每个地方都有壁炉,其中绝大多数都处在在天窗或灯光之下,其中最精致的一个位于客厅,其巨石以抽象表现主义艺术的方式凝结美国自然景观的能量。”
随着赖特和他的学徒每个冬季的归来,他们又继续改变建筑物,增加了一个餐厅和一个音乐馆。
该团队还增加了一个六面八角的歌舞表演剧院,由于其无可挑剔的声学效果,已被看作建筑师最大的成就之一。
Betsky说,其在隐秘的私人客厅角落和房子后门的小庭院中,人么还可以感受充满魔法的时刻,感受建筑师设计的细节。
As with his Fallingwater house, boulders are used to form the fireplace in the living room – one of many fireplaces that Wright dotted around the complex.
"Everywhere there are fireplaces, most of them under skylights or clerestories, with the most beautiful one being the one in the living room whose boulders condense the energy of the American landscape in the same way the abstract expressionist artists did," Betsky said.
As Wright and his apprentices returned each winter, they continued to alter the building, with additions including a dining room and a music pavilion.
The team also added a cavernous six-sided cabaret theatre, which – due to its impeccable acoustics – has become regarded as one of the architect's biggest accomplishments.
Betsky said that other "magical moments" can be found in the private corner living room hidden away and the small courtyard at the back entrance to the house.
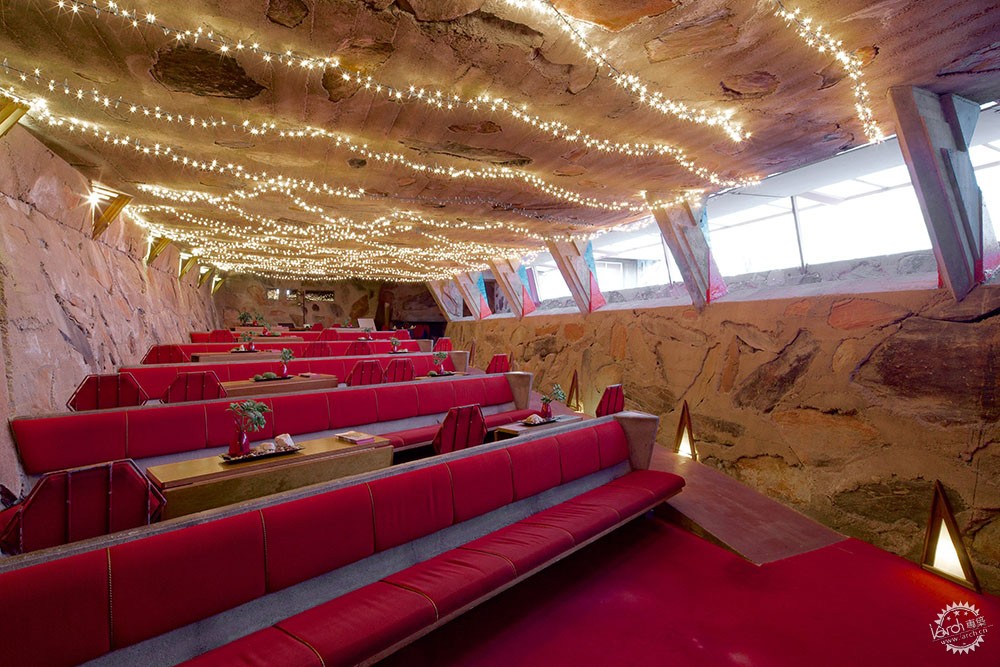
西塔里埃森为人所熟知的功能包括顶部由岩石和混凝土柱子构成的游泳池。 还有一个形状像喷火龙的喷泉,是赖特在旅行中为Olgivanna买的。
在施工期间,她在附近的一个柱子上装了一个气体管道,使其可以喷火而不是喷水。
赖特使用西塔里埃森直到1959年去世,享年91岁。这个工作室为纽约市的一座螺旋式博物馆制定了计划,这个博物馆被称为所罗门•古根海姆博物馆,被认为是他最著名的一个项目。
Lesser-known features at Taliesin West include a pool framed by columns made of rock and concrete that widen at the top. There is also a fountain shaped like a fire-breathing dragon, which Wright bought for Olgivanna on his travels.
During the construction, she had a nearby column fitted with a gas pipe so that it could be spout fire instead of water.
Wright continued to use Taliesin West up until his death in 1959, aged 91. It is the studio that the drew up plans for a spiralling museum for New York City, which became known as the Solomon R Guggenheim Museum and is considered one of his most famous projects.
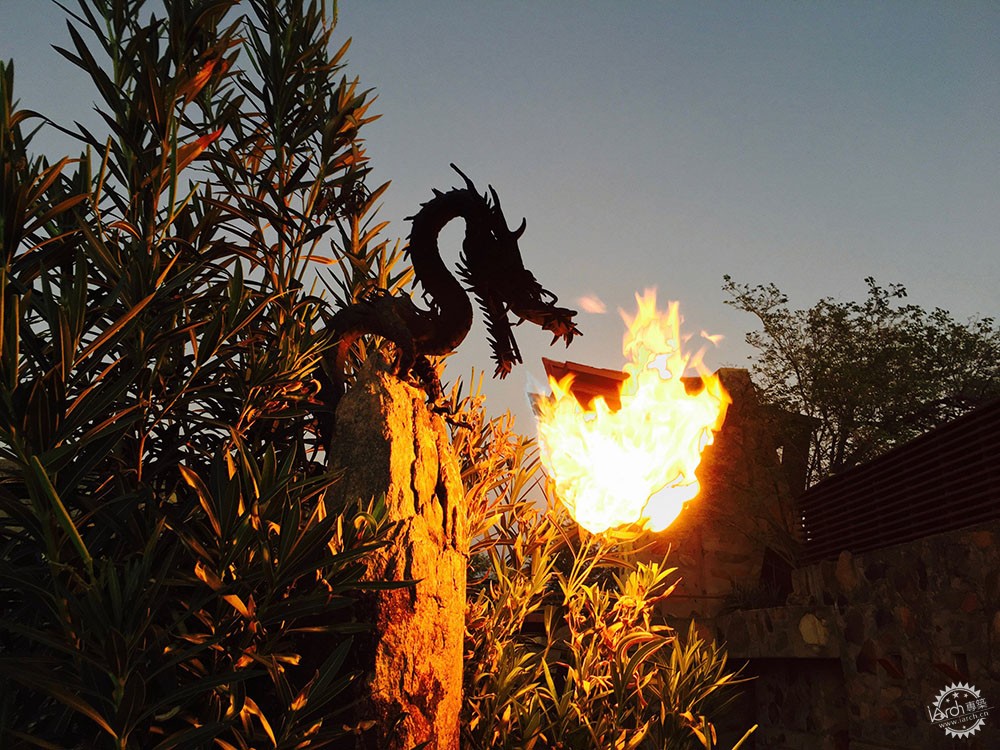
Photograph courtesy of the Frank Lloyd Wright Foundation
今天,它由弗兰克劳埃德赖特基金会和塔利斯建筑学院所用,最近更名为弗兰克劳埃德•赖特建筑学院。
Betsky告诉Dezeen,尽管多年来使用的变化,复杂的形体始终与邻近山脉的形状相呼应,这也是赖特原本计划的景观的一部分。
“多年来,房间已经变得更加充实,但是校园里仍然具有浓厚的景观感,与北部的麦克道尔山脉相互衬托,而赖特的客厅则以反射式的方式呼应Maricopa山,”他说。
“整个复合体也与东部休眠火山相匹配,甚至厨房屋顶上的踢脚都对应着麦克道尔山脉本身,”他继续说。
Today it is occupied by both the Frank Lloyd Wright Foundation and the School of Architecture at Taliesin, which was recently renamed from the Frank Lloyd Wright School of Architecture.
Betsky told Dezeen that despite changes in its use over the years, the complex – which echoes the shapes of nearby mountains – still forms part of the landscape like Wright originally intended.
"Over the years, the rooms have become more filled in, but the campus still has a sense of rightness in the landscape, lining itself up with the McDowell Mountains to the north, while Wright's living room comes forward in a way that mirrors the spur of Maricopa Hill," he said.
"The whole complex also lines up with the extinct volcanoes to the east, and even the little kick-up of the roof over the kitchen corresponds to McDowell Peak itself," he continued.

今年,是弗兰克•劳埃德•赖特诞辰150周年。 西塔里埃森正在募集旅游团,作为举办一系列活动的一部分。
在纽约的MoMA举行的一个大型回顾展,展示了建筑师的设计图纸和资料档案,时间与周年纪念日一致。
Dezeen正在回顾他最着名的项目,包括令人印象深刻的流水别墅,草原风格的罗比住宅和蜀葵屋——玛雅复兴建筑的早期例子,来庆祝赖特的生日。
摄影是由Andrew Pielage以及Frank Lloyd Wright基金会提供的,除非另有说明。
This year, marks the 150th anniversary of Frank Lloyd Wright's birth. Taliesin West is hosting tours across the complex as part of a series of events taking place to mark the occasion.
A major retrospective exhibition presenting the architect's archive of drawings and models also opened at New York's MoMA to coincide with the anniversary.
Dezeen is celebrating Wright's birthday by looking back at his most famous projects, including the impressive Fallingwater, the Prairie-style Robie House, and Hollyhock House – an early example of Mayan Revival architecture.
Photography is by Andrew Pielage, courtesy of Frank Lloyd Wright Foundation, unless stated otherwise.
出处:本文译自www.dezeen.com/,转载请注明出处。
|
|
