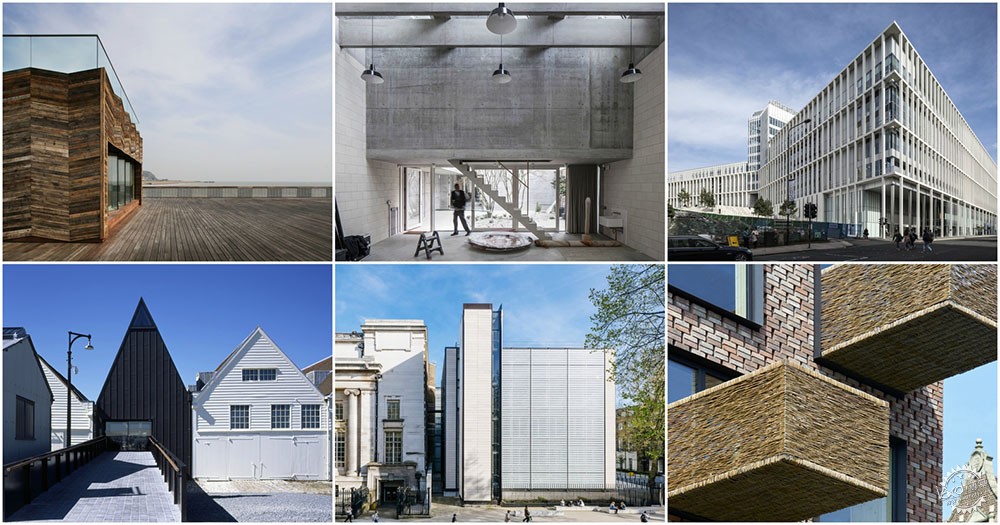
2017英国皇家建筑师学会斯特林奖宣布英国最佳新建筑候选名单
2017 RIBA Stirling Prize Shortlist Announced for UK’s Best New Building/
由专筑网王子铭,杨帆编译
英国皇家建筑师学会(RIBA)公布英国最富盛名的建筑奖项——斯特林奖,在2017年六个建筑项目的候选名单,奖项将被授予本年内为建筑发展做出最大贡献的建筑项目。候选项目将在国家获奖者名单中选出,其规模小至伦敦西部一个优雅的摄影师工作室,大到格拉斯哥大学的一个巨大新校园。
RIBA主席Jane Duncan表示:“今年的入围方案极富创意,同时深入思考丰富的细节构造,这样就可以估量出建筑的造价,因为在限制经济预算的条件下,建筑师作为一名创造者,必须具有解决这些问题的能力。每一个优秀项目都改变了当地的生活环境,并为在这里工作学习生活的人们以及来访者带来丰富的建筑体验。今年的入围项目几乎代表了英国的建筑特色:不仅作为非常优秀的建筑设计,而且塑造了纯净优雅、丰富有趣的空间环境。”
斯特林奖获得者将于10月31日公布。
The Royal Institute of British Architects (RIBA) has announced the shortlist of six projects will competing for the 2017 Stirling Prize, the UK’s most prestigious award for architecture, given to the building “that has made the biggest contribution to the evolution of architecture in a given year.” Selected from the list of national award winners, the finalist buildings range from an elegantly detailed photographer’s studio in west London, to an immense new campus for the City of Glasgow College.
“This year’s shortlisted schemes show exceptionally creative, beautifully considered and carefully detailed buildings that have made every single penny count,” said RIBA President Jane Duncan. “Commissioned at the end of the recession, they are an accolade to a creative profession at the top of its game. Each of these outstanding projects has transformed their local area and delights those who are lucky enough to visit, live, study or work in them.
“This year’s shortlist typifies everything that is special about UK architecture: this is not just a collection of exceptionally well designed buildings but spaces and places of pure beauty, surprise and delight.”
The winner of the Stirling Prize will be announced on October 31st.
Barrett’s Grove 公寓楼/ Groupwork + Amin Taha
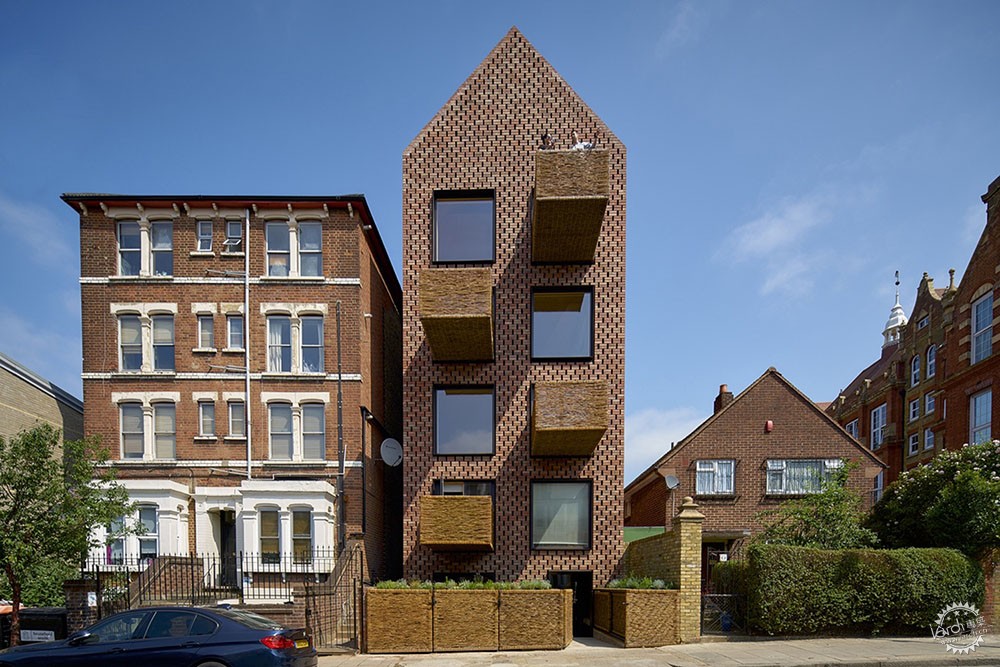
Barrett’s Grove / Groupwork + Amin Taha. Image © Tim Soar
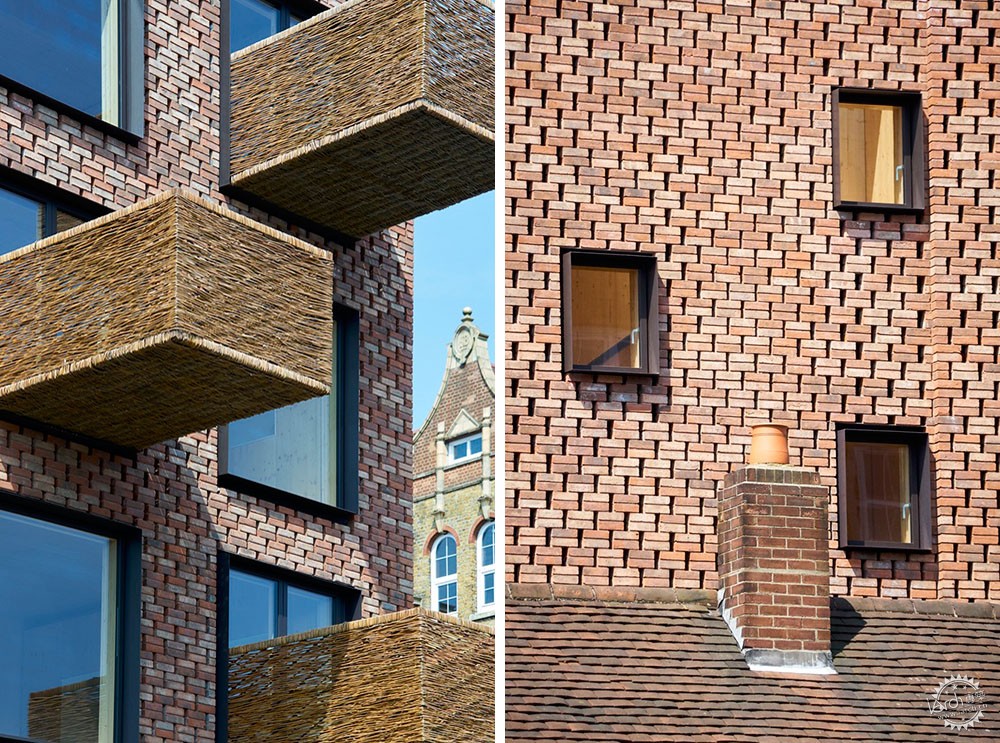
Barrett’s Grove / Groupwork + Amin Taha. Image © Tim Soar

Barrett’s Grove / Groupwork + Amin Taha. Image © Tim Soar
评委评价:Barrett’s Grove是一个在杂乱街道中的特色建筑,其使用砖、木材以及稻草等具有童话色彩的材料,适应与小学相连的场地环境。在内部,建筑拥有一系列和谐的比例和光线充足的房间,每个房间都有用柳条制作而成的悬挑阳台,与路人发生对话关系。
外立面上交错落成的砖块,形成了比普通建筑更丰富的平面图案,从而适应整体建筑的高度,同时将立面手法延伸到屋顶,加强了建筑形式的简洁性。
建筑师将内部的大空间分成许多错落的小房间,这种改变颠覆了廉价公寓房内走廊串联房间的乏味组合,给人耳目一新的变化。每套公寓是双层的,都具有良好的比例尺度。在这里,空间均被有效地利用起来,例如,将卧室顶上难以使用的办公空间改造为小巧温馨的休憩场所。
Barrett’s Grove / Groupwork + Amin Taha
The judges said: “Barrett’s Grove is a characterful building in a disjointed urban street. Its adjacency to a primary school is a fitting location for a house built with the fairy-tale materials of brick, wood and straw. Inside, the building holds a series of generously proportioned, well-lit apartments; each with a wicker basket balcony that sticks out proud and far, like a salute to passers-by.
The staggered hit-and-miss brick skin of the façade makes a larger-than-usual pattern, which fits the tallness of the overall building. Wrapping the skin up and over the roof, emphasizes the simplicity of the building’s form.
Inside, the feeling is of a large house split into many homes; a refreshing change from the cheap finishes and convoluted corridors of many apartment blocks. The apartments are double aspect and each room is a good proportion. Space is used wisely and left over space is exploited, for example a strip of workspace overlooks the living room in the top maisonette making a small strip of space a delight to inhabit.”
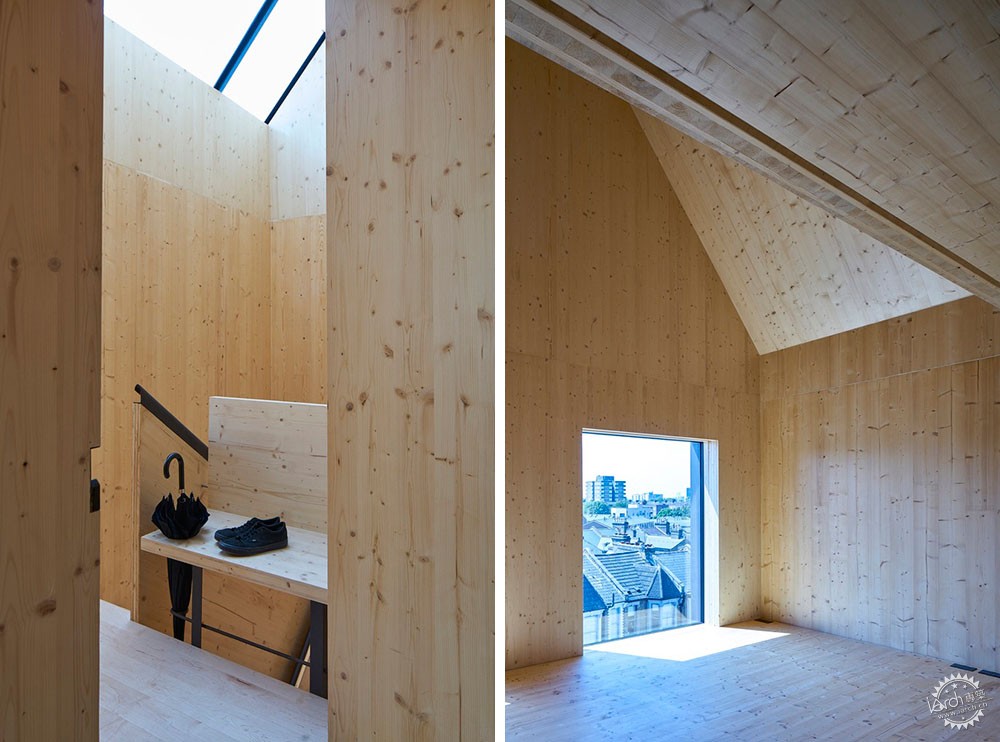
Barrett’s Grove / Groupwork + Amin Taha. Image © Tim Soar
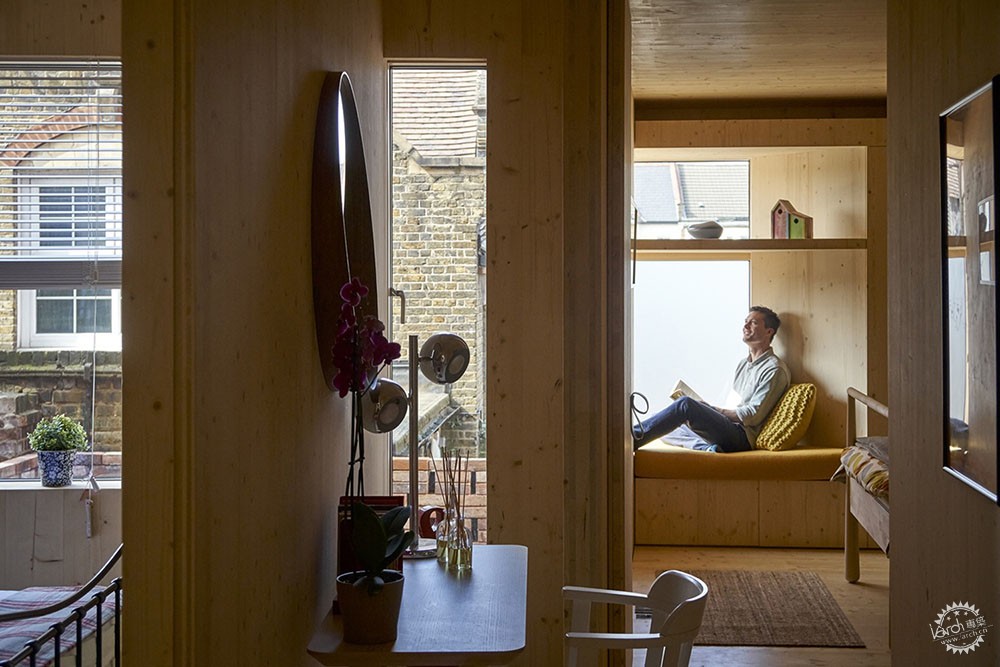
Barrett’s Grove / Groupwork + Amin Taha. Image © Tim Soar
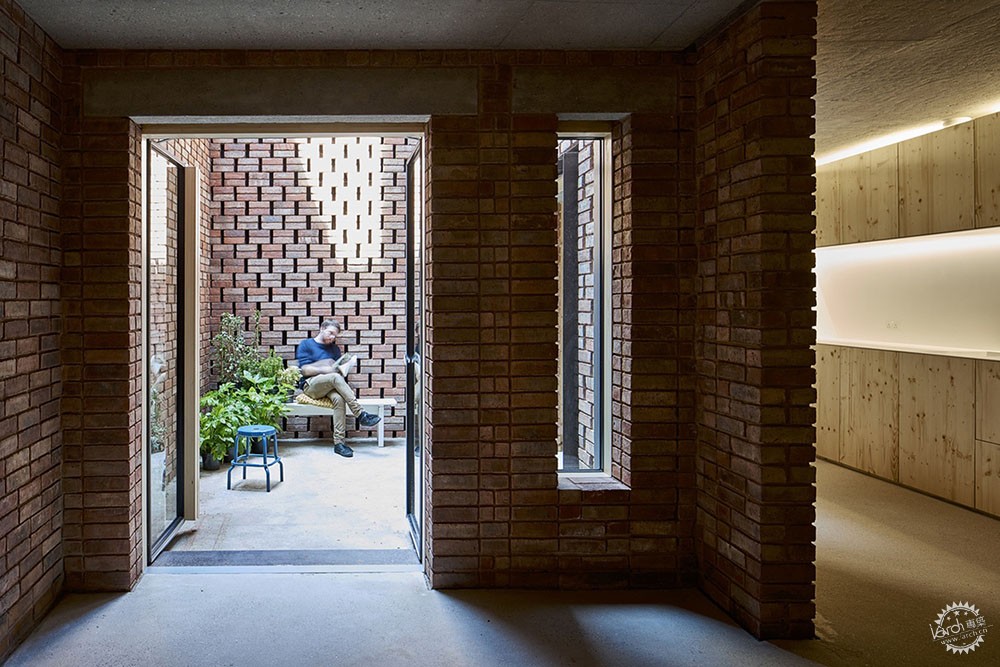
Barrett’s Grove / Groupwork + Amin Taha. Image © Tim Soar
大英博物馆世界自然保护展览中心/ Rogers Stirk Harbour + Partners

大英博物馆世界自然保护展览中心|The British Museum World Conservation and Exhibitions Centre / Rogers Stirk Harbour + Partners. Image © Joas Souza
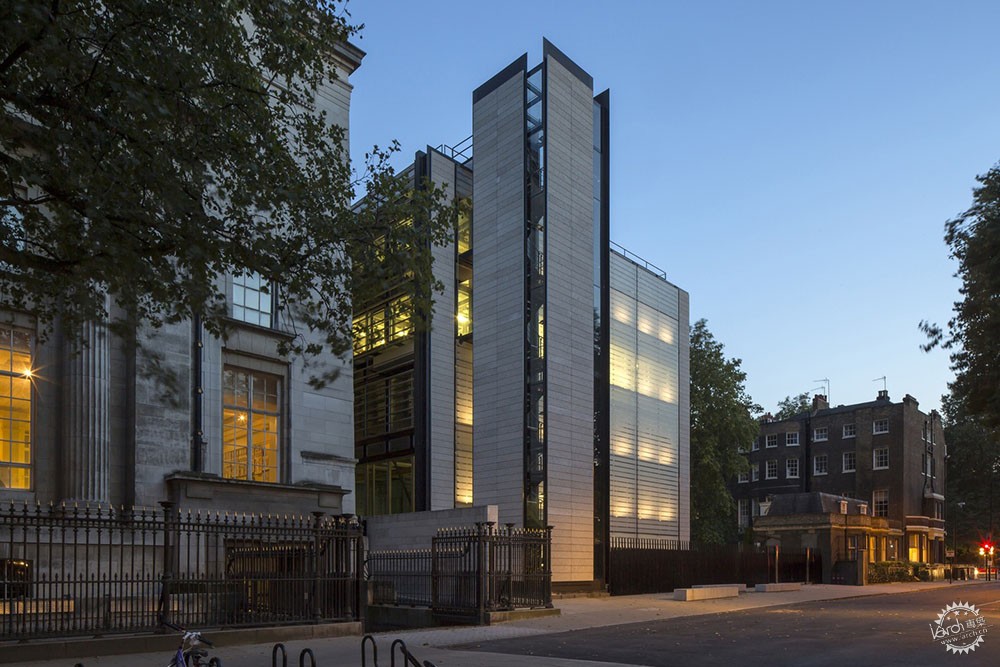
大英博物馆世界自然保护展览中心|The British Museum World Conservation and Exhibitions Centre / Rogers Stirk Harbour + Partners. Image © Paul Raftery
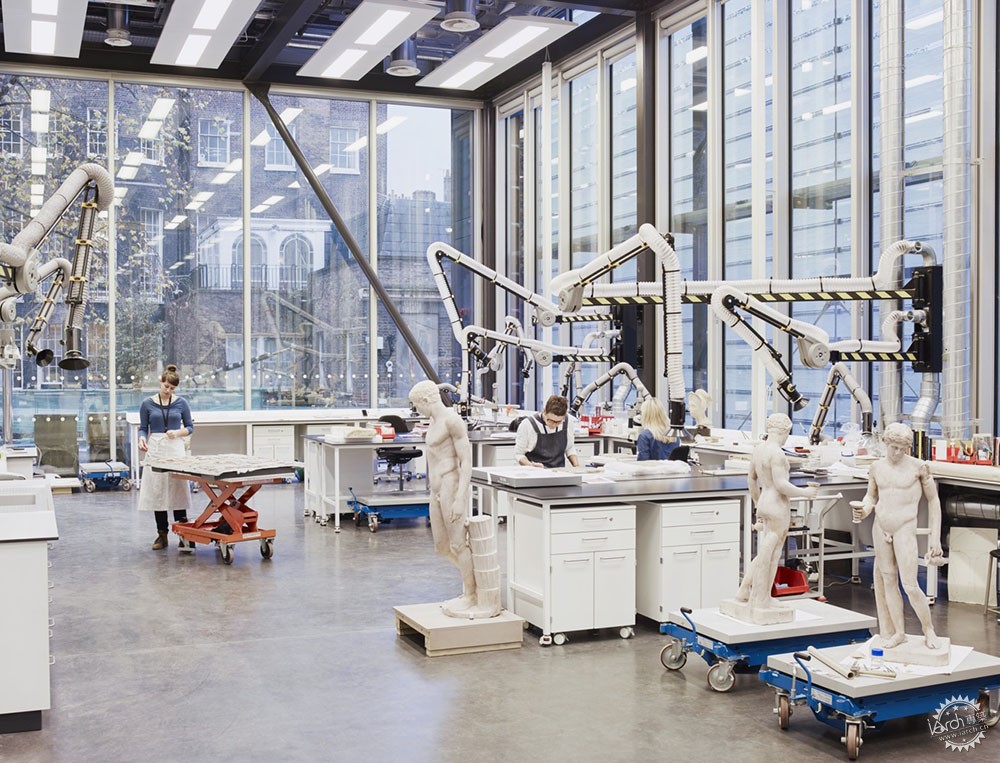
大英博物馆世界自然保护展览中心|The British Museum World Conservation and Exhibitions Centre / Rogers Stirk Harbour + Partners. Image © Kate Peters, Rogers Stirk Harbour + Partners
评委评价:建筑位于布鲁姆斯伯里大英博物馆的西北角,其中包括五个垂直连接的展馆(其中一个完全位于地下),并设有一个新的艺术展厅、实验修复工作室、仓库以及满足博物馆后勤要求和贷款计划的基础设施。
这栋建筑实现了在空间挑战、技术要求和施工技艺三个方面由复杂到简化的过程,最终以优雅简洁的形式展现在大家面前,同时保持了清晰连贯的体块关系和精致合理的围护结构。
展览空间可适应特殊尺寸高度的展品,展品首先在运输通道上进行交付,而后通过电梯平台进入较低的楼层,下沉到地下,从而不会扰乱地面景观。
评委会认为,设计将策展活动、热辐射控制、严格的直接照明要求以及有害生物的预防等实质性可持续策略,完美地渗透到细节和结构中,具有严谨和清晰的构造逻辑。
博物馆内主要为较大的公共空间,人们通过玻璃电梯、连廊和集散大厅形成简单清晰的观展流线,从而可延伸到博物馆的每个角落,带来丰富的观展体验。馆内还利用自动控制系统控制穿孔玻璃格栅,在保证珍贵的展品和展览秩序不受外界光影响的同时,将自然光引入展厅。
评委会赞赏建筑师解决空间规划与遗产问题的方法,他们将加建在原有建筑旁的办公空间置于地下,但又通过带玻璃屋顶的中庭吸引着人们的注意。
总体来说,评委会钦佩建筑师在实现客户复杂苛刻要求的过程中,所展现出的专业技能和总体控制能力,同时保持严谨的工作计划以及优雅的对外沟通体系。
British Museum World Conservation and Exhibitions Centre / Rogers Stirk Harbour + Partners
The judges said: “The WCEC building is located on the north-west corner of the British Museum site in Bloomsbury. It consists of five vertically linked pavilions (one of which is located entirely underground), and houses a new exhibition gallery, laboratories and conservation studios, storage, and facilities to support the Museum’ logistical requirements and loans programme.
This building is the realisation of an extremely complicated brief in terms of spatial challenges, technical requirements, and engineering technologies. Its achievement derives from the elegant and simple way these challenges are met, while maintaining a clear and coherent diagram and a refined and rational building enclosure.
The spaces provided for exhibition allow objects of a size and height which would not be possible to exhibit elsewhere in the museum. Objects can be delivered at street level in lorries which are then taken to lower floors by a platform lift that sinks into the ground without disturbing the landscape.
The jury felt that the substantial accommodation for curation activities, with demanding constraints on direct light, thermal control and pest prevention, are seamlessly threaded into the overriding diagram and structure, with an admirable rigour and clarity.
Grander public spaces are accommodated in the main museum, while the new extension provides simple circulation through glass lifts, bridges and glazed lobbies, making the journey through the building clean and enjoyable. A system of fritted glazed horizontal panels allow controlled light into the building while insuring protection for the exhibits either on display or within the workshops. This allows curation of precious artefacts to occur in an environment that maintains access to natural light.
The jury appreciated the way the architects had overcome planning and heritage concerns in relation to the building for new offices which are sunk below ground but grouped around an attractive glass-roofed central space.
Generally the jury admired the skill and control the architects had demonstrated in realising the client’s enormously complicated and demanding brief while maintaining a rigorous and disciplined plan and an elegant external cladding system.”
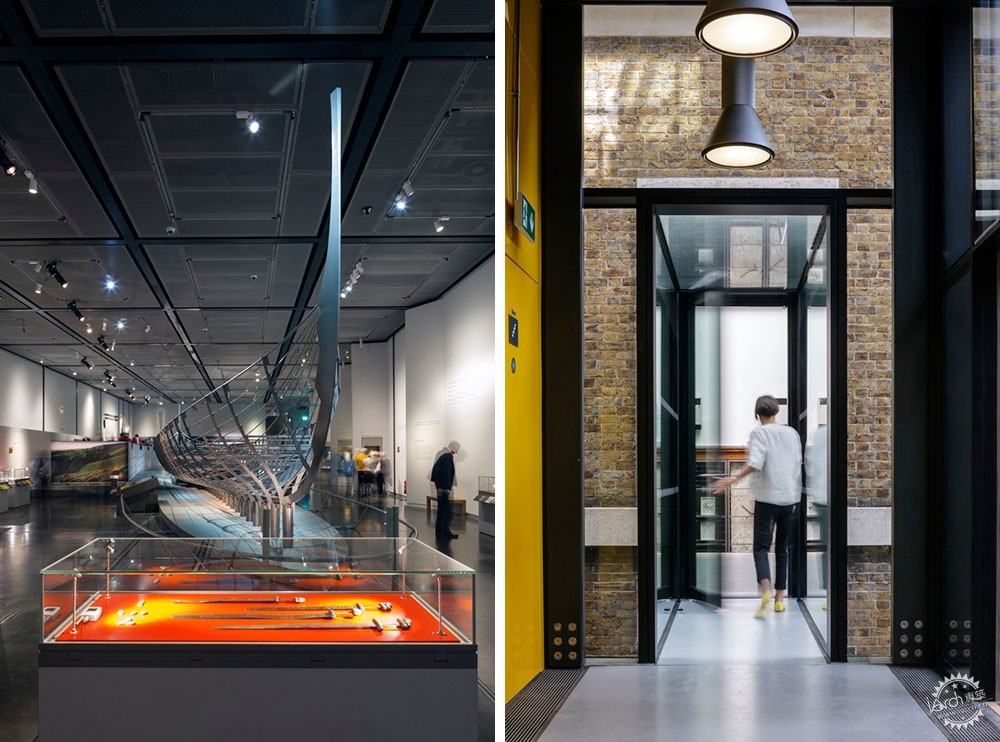
大英博物馆世界自然保护展览中心|The British Museum World Conservation and Exhibitions Centre / Rogers Stirk Harbour + Partners. Image © Paul Raftery
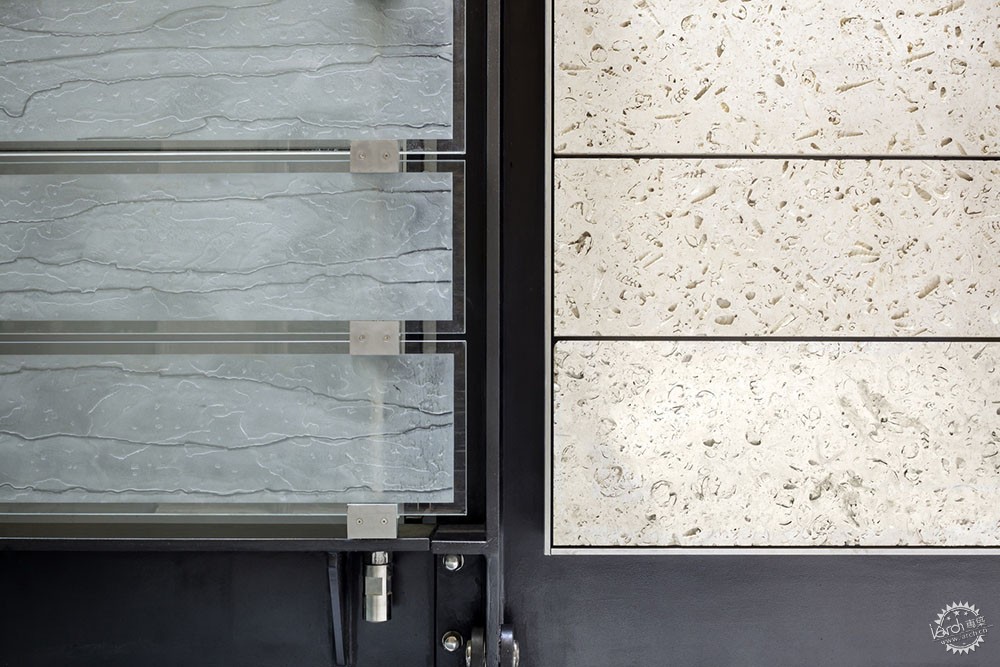
大英博物馆世界自然保护展览中心|The British Museum World Conservation and Exhibitions Centre / Rogers Stirk Harbour + Partners. Image © Paul Raftery
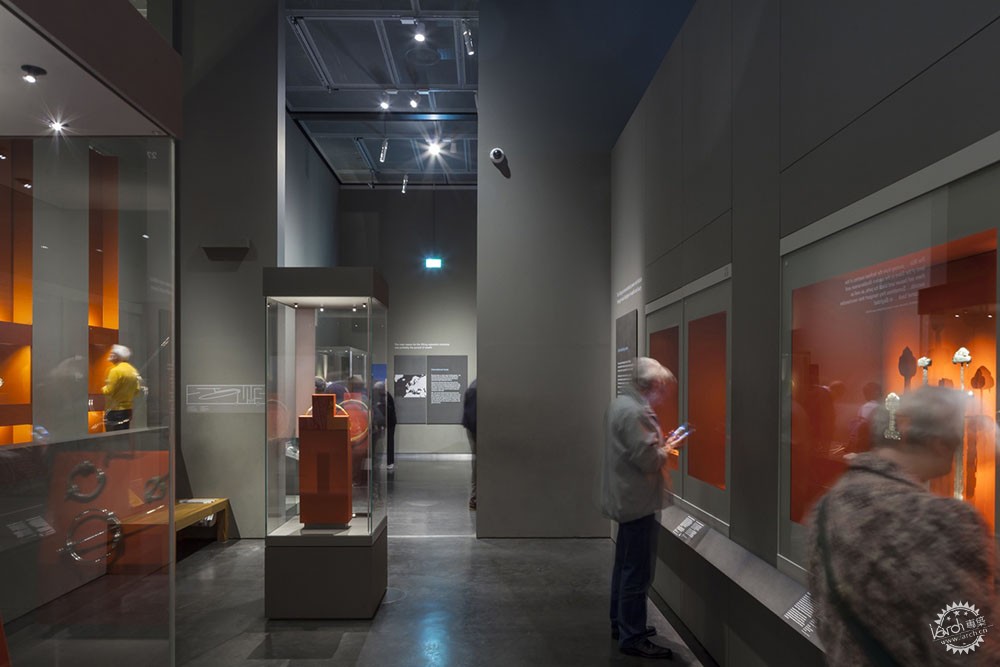
大英博物馆世界自然保护展览中心|The British Museum World Conservation and Exhibitions Centre / Rogers Stirk Harbour + Partners. Image © Paul Raftery

大英博物馆世界自然保护展览中心|The British Museum World Conservation and Exhibitions Centre / Rogers Stirk Harbour + Partners. Image © Paul Raftery
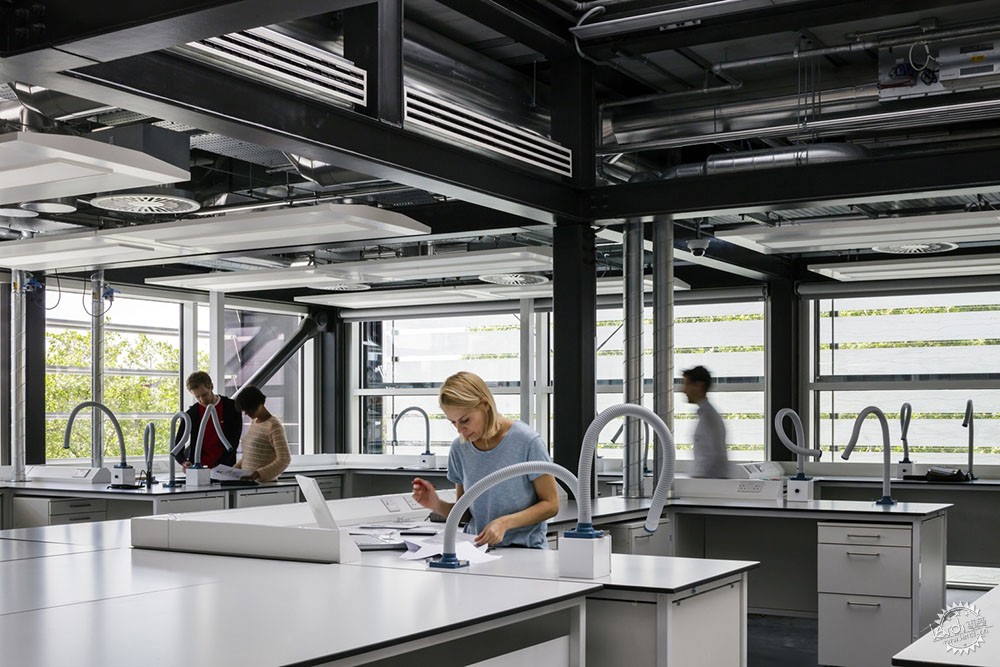
Image © Paul Raftery
Command of the Oceans/ Baynes and Mitchell Architects
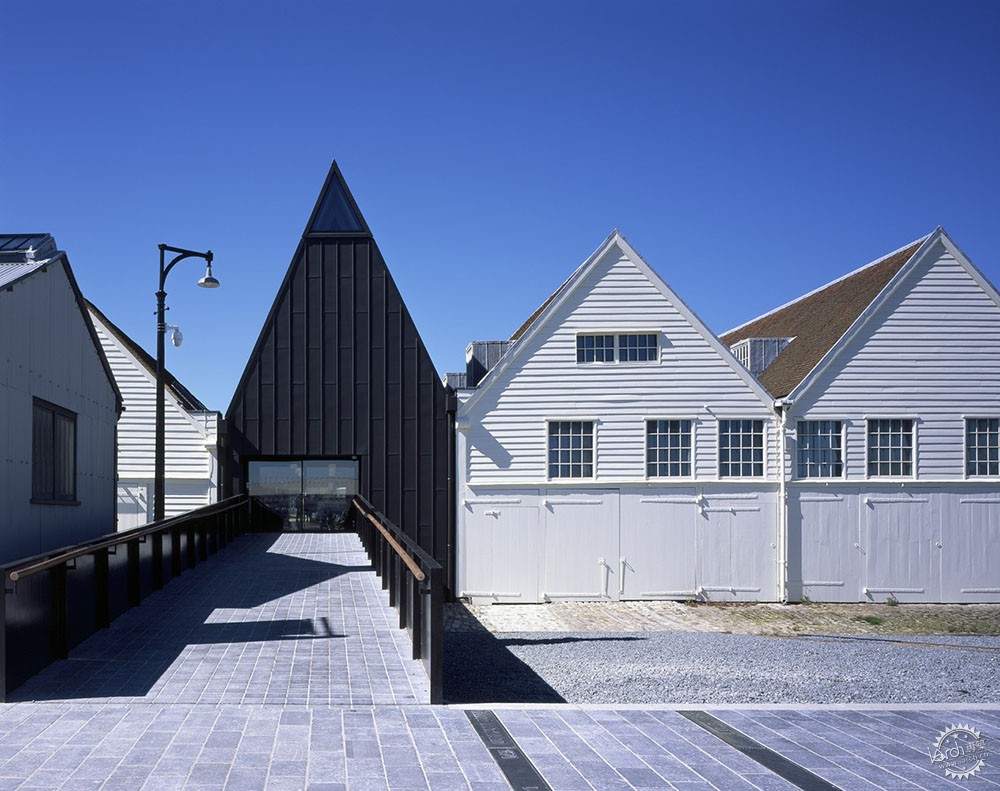
Command of the Oceans / Baynes and Mitchell Architects. Image © Hélène Binet
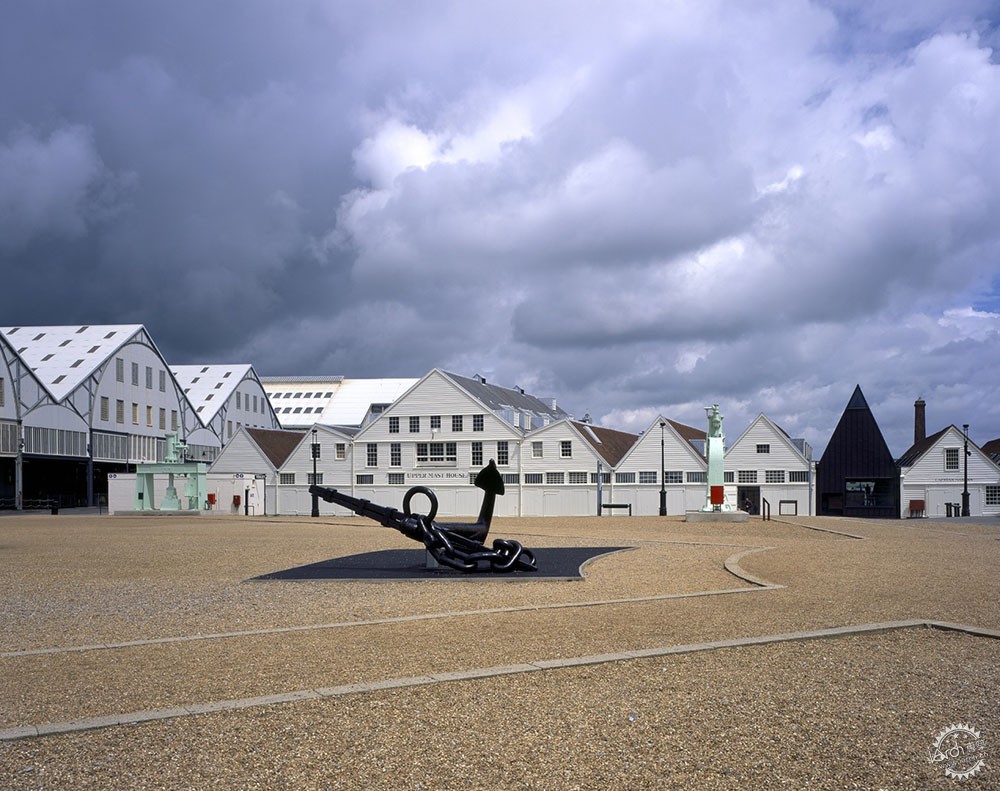
Command of the Oceans / Baynes and Mitchell Architects. Image © Hélène Binet
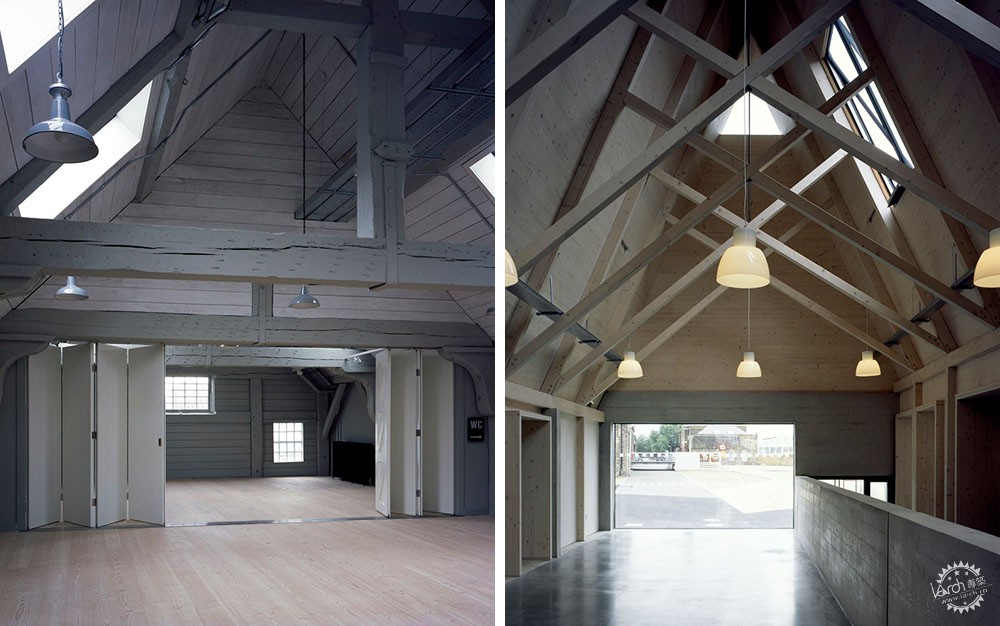
Command of the Oceans / Baynes and Mitchell Architects. Image © Hélène Binet
评委评价:项目重复利用并适应原有结构的改造方式,是建筑保护方面的杰出代表。这种原有结构已经成为清晰的限制条件,而建筑师从空间流线等其他方面让老建筑重获新生。
周边保留的原有建筑衬托出黑色镀锌的新入口,十分引人注目,这种不与原有白色结构相匹配且不模仿原有屋顶形式的做法是大胆的保护措施,最终效果非常成功。当游客抵达位于老桅杆旁的大型停车场时,立即可以看到建筑的入口,而在特定灯光下,它又似乎消隐于周边环境,变得非常依赖相邻的排列结构。建筑师将原有坡道改造为升高入口的创造性解方法,赢得了Baynes and Mitchell建筑竞赛,并推进整体改造计划。
入口大厅利用原造船厂作为最终的视野焦点,形成类似教堂般的室内效果。叙述造船厂的历史是方案设计的一条主线,最终引导人们到达船板下原有木结构的叙事空间,这种探索发现的过程以及最终的叙事空间有效地回应了场地的历史环境。
该项目在修复、改造以及新材料的选择上不仅具有学术上的严谨性,而且也体现出对原有船厂的尊重。建筑师在原建筑的关键部位进行细部节点的适当优化,同时也与工匠共同商讨,利用木材作为结构框架来控制室内的采光,丰富空间效果。
在内部,业主根据原有建筑的重要性做出评估,同时提出新的干预政策的策略。建筑师也充分参与了这些政策对保护建筑遗迹的影响,并提出一个“再发现”的新概念作为对新政策的适当回应。
材料上,精心挑选的黑色金属板、蓝色石灰石、标板的混凝土及复合木材,反映着历史建筑景观的工业语言。
一位开明的业主资助了这个项目,他希望游客可以直面历史,与建筑遗迹产生互动。建筑师也充分理解这组建筑物的历史意义,并以揭示历史景观的重要特征的方式进行改造加建。同时这个遗产资助项目,也与历史悠久的英格兰基金会建立密切的协作方式。
Command of the Oceans / Baynes and Mitchell Architects
The judges said: “This project is a champion for progressive conservation, inventive re-use and adaptation of existing fabric. The importance of the historic fabric has been clearly understood, which has allowed freedom in other areas to change the circulation and the reading of the buildings to give the whole complex of buildings a new lease of life.
The striking new visitor entrance, clad in black zinc, knits together the historic fabric to either side. The decision to use black cladding rather than a white structure which would match existing, and the decision not to mimic the pitch of the existing roofs, was a bold move in conservation terms and very successful. The modest entrance is immediately obvious to the visitor on arrival in the large car park, which sits above the old mast pond; and yet in certain lights it seems to disappear and becomes very much subservient to the adjacent listed structures. This inventive solution to create a raised entrance with associated ramp won Baynes and Mitchell the architectural competition, and unlocks the whole plan.
The cathedral-like quality of the entrance hall, with its focus on the end view over the dockyard, is very successful. The museum element of the scheme which tells the history of the dockyard is designed around a route which ultimately leads to the hidden timbers of the unknown ship beneath the floorboards. This sense of discovery and the decision to leave the timbers in situ is a very powerful move.
The project is academically rigorous in terms of repairs, reversibility and selection of new materials and is a delightful new addition to the historic dockyard. The project exhibits careful and critical use of appropriate repairs. Successful engagement with specialist craftsmen and sensitive repairs, such as the scarfing of the main timbers in the mast house, adds to the beauty of the refurbished spaces.
Internally, the existing buildings were assessed in terms of their significance and this informed the hierarchy and extent of the new interventions. Baynes and Mitchell have also fully engaged with the impact of the proposals in terms of the archaeology of the site and an appropriate means of responding to the concept of 'as found' presentation.
The palette of black metal, blue limestone, board-marked concrete and composite timber has been carefully chosen in response to the strong, industrial language of the historic buildings and landscape.
This project has benefited greatly from an enlightened client who is committed to making the story of the dockyard accessible to the visitor. This deep understanding of the historical significance of this group of buildings has been fully understood by the architect and interpreted in a way to reveal significant features of the historic landscape. This is a Heritage Lottery Funded project and Historic England was closely involved in a very collaborative way.”
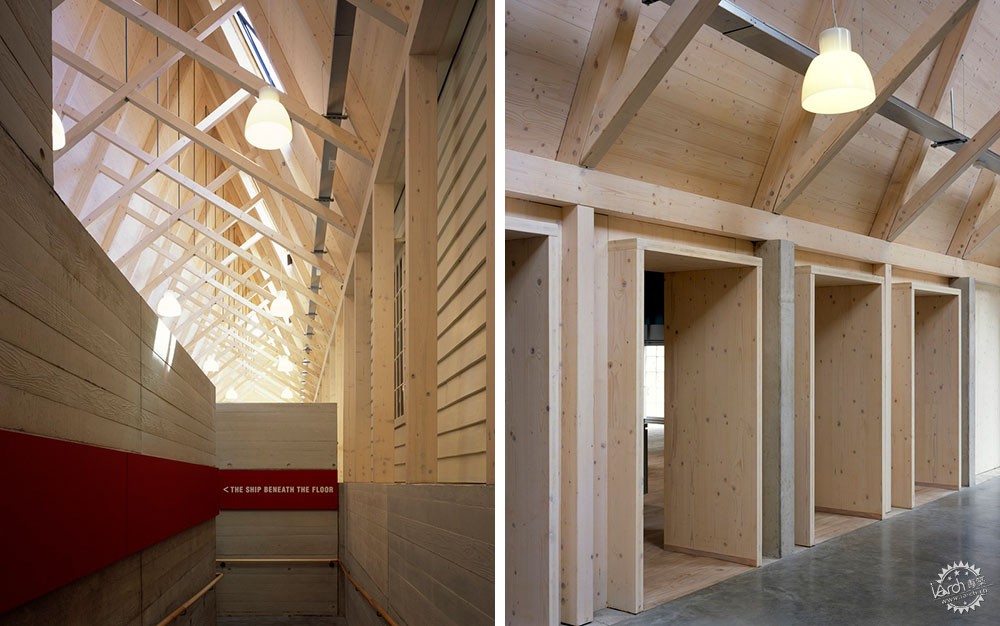
Command of the Oceans / Baynes and Mitchell Architects. Image © Hélène Binet
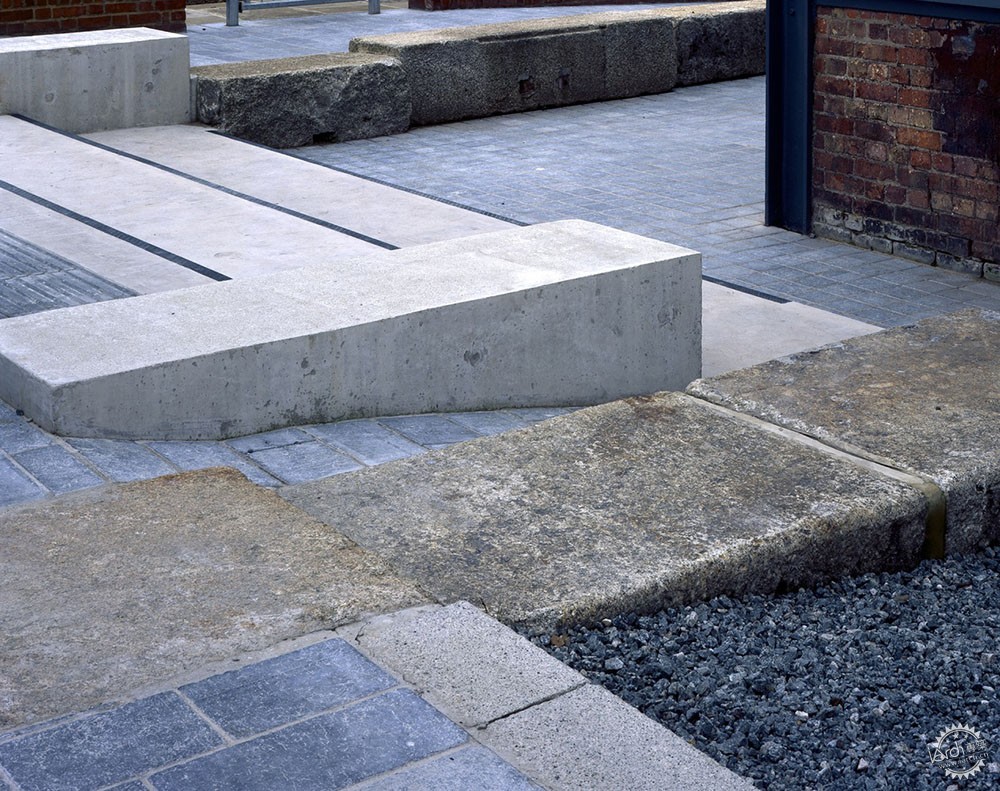
Command of the Oceans / Baynes and Mitchell Architects. Image © Hélène Binet
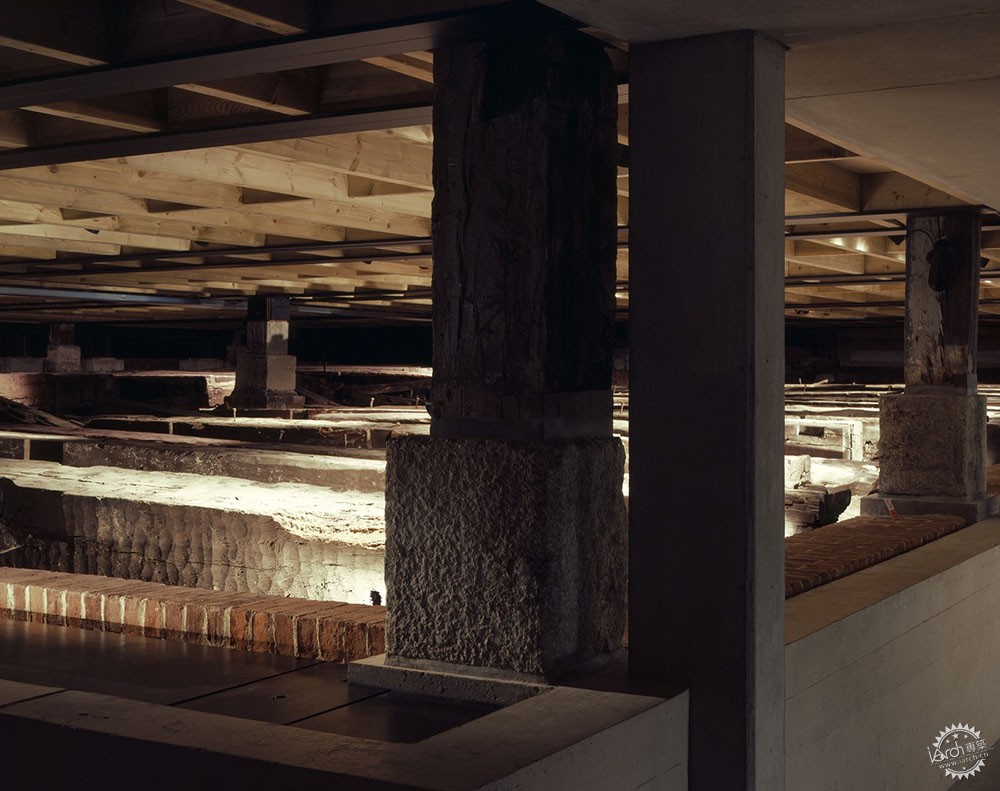
Command of the Oceans / Baynes and Mitchell Architects. Image © Hélène Binet
格拉斯哥大学校园综合体/Reiach & Hall Architects and Michael Laird Architects
格拉斯哥大学校园综合体|City of Glasgow College - City Campus / Reiach & Hall Architects and Michael Laird Architects. Image © Keith Hunter
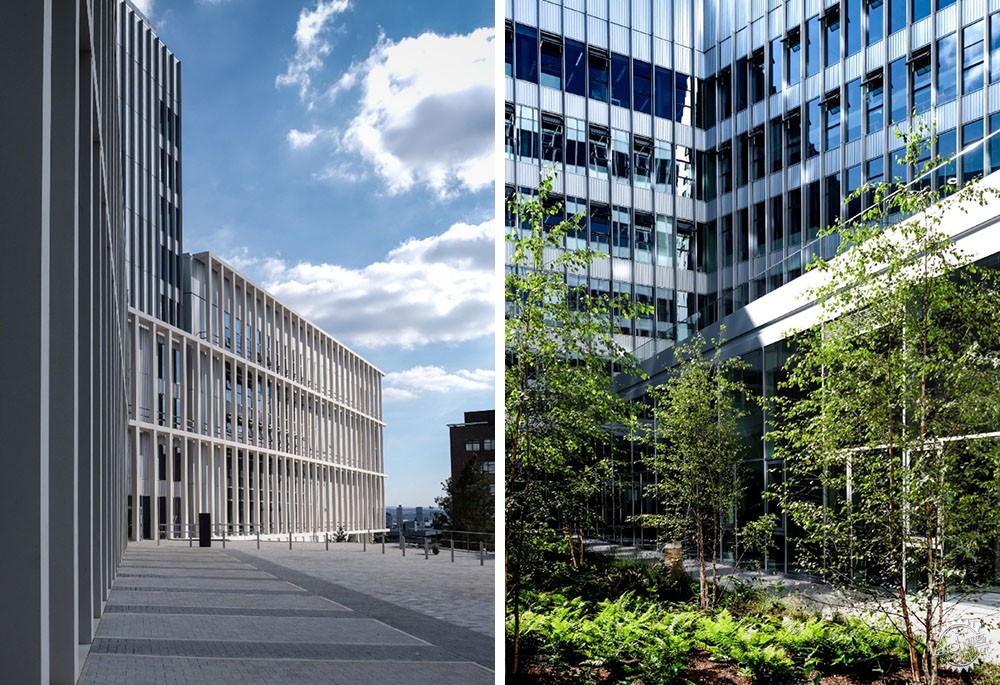
格拉斯哥大学校园综合体|City of Glasgow College - City Campus / Reiach & Hall Architects and Michael Laird Architects. Image © Reiach and Hall
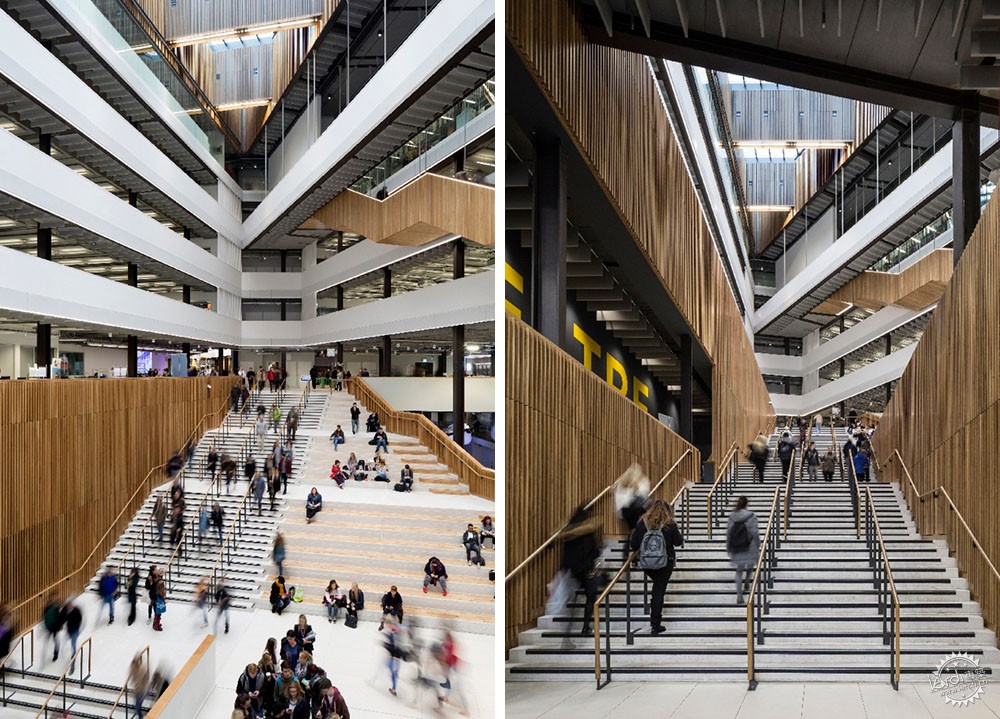
格拉斯哥大学校园综合体|City of Glasgow College - City Campus / Reiach & Hall Architects and Michael Laird Architects. Image © Keith Hunter
评委评价:格拉斯哥中央政府联合当地的航海学院,将基础设施和教学工作等分散在11个建筑内的独立学科集中在两个校园综合体内。其中的一个规模超过六万平米,汇集了300个科技教室,以及六个主要学院的多功能厅和专业教学设施。
虽然这个建筑给人的初步印象是巨大的尺度和重要的学习场所,但其内部空间旨在表现一种正式与非正式教学过程的融合,期待更多偶然事件的发生。同时建筑师也通过某些隐含的技巧,有意限制材料颜色和建筑形式,削弱建筑本身宏大的尺度感。
项目惊人的规模和其本身复杂性满足了业主的需求,也体现出精湛的施工技术。设计通过大阶梯式中庭空间串联公共流线及各个功能分区,将建筑内部的景观与城市景观连接起来,促进各学科间的社交活动,同时在材料和细部方面也经过了严谨的推敲。
City of Glasgow College - City Campus / Reiach & Hall Architects and Michael Laird Architects
The judges said: “The merger of Glasgow’s central, metropolitan and nautical colleges created a super college bringing together facilities and teaching previously housed in 11 separate buildings across the city within two new central campuses. City Campus, more than 60,000m2 in size, is the second of these large new buildings. It brings together six major faculties in 300 high-tech classrooms, multi-purpose lecture theatres and specialist teaching facilities.
While the initial impression of this building is as something of immense scale which also signals its presence as an important place of learning, its internal spaces are designed to encourage both the formal teaching processes which it contains and informal, more chance encounters. The materials palette and form of the building are deliberately restrained to generate something of skill, clarity and elegance, on the grandest scale.
There is an astonishing scale and complexity to the brief for this project and considerable architectural skill is demonstrated in its realisation; not just in resolving the brief, but in the contribution to the city – in massing, composition and the generosity of the public route through the grand stepped atrium space. This architectural skill extends beyond the cityscape through to the detailed care taken in the organisation of student spaces, encouraging social interaction across disciplines, to the considered approach to materials and detailing.”
海斯廷斯码头/ dRMM Architects
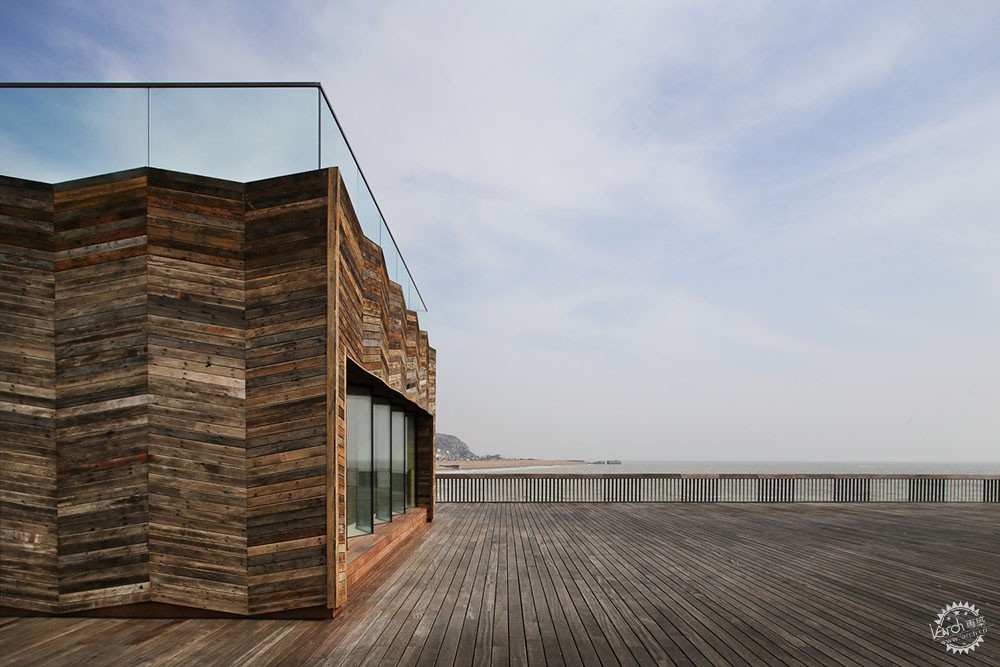
海斯廷斯码头|Hastings Pier / dRMM Architects. Image © Alex de Rijke
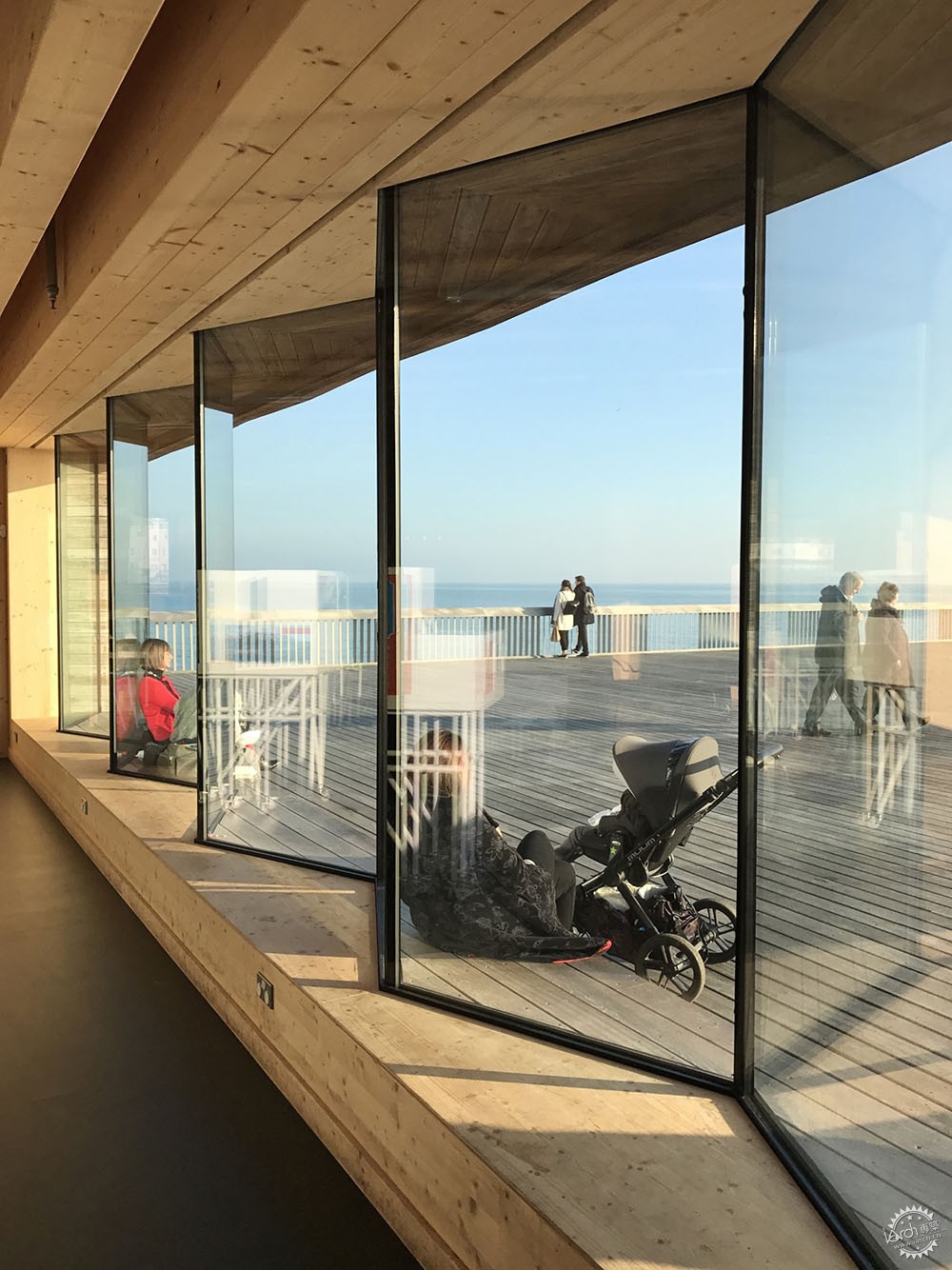
海斯廷斯码头|Hastings Pier / dRMM Architects. Image © Alex de Rijke
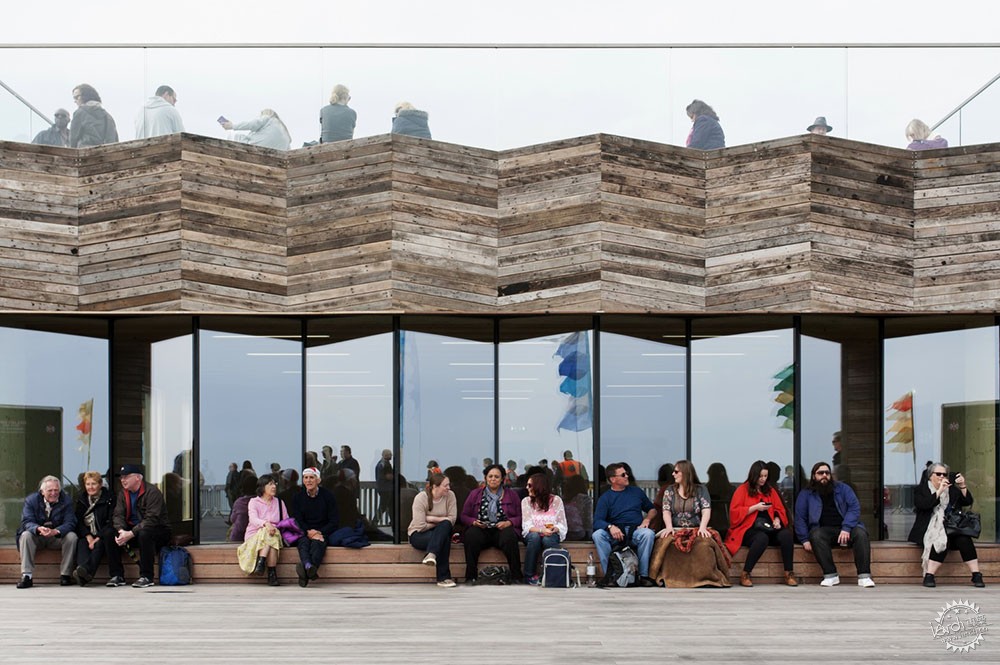
海斯廷斯码头|Hastings Pier / dRMM Architects. Image © James Robertshaw
评委评价:通过七年的积极合作,所有者终于将一个死气沉沉日渐衰落的码头改造为一个充满活力的公共空间,这是基于社区、理事会、工程师及建筑师共同协商的结果,当然建筑师的想法在整个过程中是至关重要的。经过广泛磋商后,dRMM的方案可以满足人们对码头预期的愿景,容纳不同的活动场景。
码头属于这个地区的每一个人,这是首要条件。在一个经济落后的海滨城镇,所有者不会对日益危险的结构维修要求做出回应。建筑师需要横向思考各个因素才能完成这个具有社会结构性的可持续项目,因此必须在重新设计之前就有明确的要求,提高预算。
建筑师主动对要求进行回应,设计出一个强大的社区服务平台,可以容纳从音乐会到国际商品交易的一切用途。 “为了向Cedric Price表示敬意,用户将自己定义活动的内容。”这个概念正逐步体现在实际中,值得称赞。
设计者决定不将任何建筑放在码头尽端的明显位置,这是一个大胆的举措。大型开放空间与海滨有着密切的联系,给人心旷神怡的感觉。轻盈的百叶栏杆、木制的甲板、精心的光学设计均提升了在公共空间的水上体验感。
替代码头损坏最严重部分的新游客中心是一个相对简单的CLT结构,其中的材料包括原损坏码头的回收木材,这种做法有助于创造一种强烈的地域感和归属感。新游客中心提供了一个高挑的屋顶眺望台,人们可以在那里边喝咖啡,边享受海滨美景,同时它也为展览、教育等活动提供了一个弹性功能场所。回收木材甲板家具作为促进当地就业的一种方式,由设计师进行重新设计后继续投入使用。
新码头的设计以自由开放的姿态受到很多人的喜爱,它为人们提供灵活性的空间、亲人的材料属性及可持续的功能,与自然不断切换近景远景的关系。项目焕发出的生机俨然成为城市再生的催化剂。
从建筑保护的角度来看,这个项目重振了火灾破坏的历史遗迹,并体现了当代21世纪的使用需求,同时在过程中专注于将原始码头的材料整合到新设计中,其中的恢复过程还培养了一批优秀的工艺专家。
Hastings Pier / dRMM Architects
The judges said: “It has taken a seven-year heroic collaboration to turn a smouldering pier in disrepair and decline into a vibrant public space with a palpable sense of ownership. This collaboration has been between the community, the Council, the engineers and the architect and it is the architect’s vision which has been vital throughout to steer the process. After extensive stakeholder consultation, it was clear to dRMM that the pier would be expected to host many different populist scenarios.
Predictably enough, it transpired that it had to be everything to everybody, with an absent owner not responding to the increasingly Dangerous Structure repair requirements, and no rebuild budget available in a run-down seaside town. Lateral thinking was required to make a structurally and socially sustainable project actually happen. The architects had to write the brief and help raise the budget before redesigning the pier.
Their ‘master-move’ and response to this brief was to design a strong, community led/owned serviced platform which could accommodate a whole host of uses, from music concerts, to international markets. ‘In homage to conceptualist Cedric Price, users bring their own architecture to plug in and play.’ This concept is really working in practice and should be commended.
The decision not to place any building at the end of the pier, which is possibly the obvious position to site a building, is an extremely powerful move. The large open space provides a sense of calmness and delight, with a strong connection to the sea and the seafront. The experience of free space and ‘walking on water’ is heightened by the optics of a very beautiful, louvred balustrade design and quality timber deck.
The new visitor centre replacing the weakest section of the damaged pier is a relatively simple CLT structure clad in reclaimed timber which was salvaged from the original fire-damaged pier. This helps to create a strong feeling of place and belonging. It boosts an elevated, rooftop belvedere where locals go for a coffee or cup of soup. It offers adaptable space for events, exhibitions and education. Reclaimed timber deck furniture was designed by dRMM and Hastings & Bexhill Wood Recycling as part of a local employment initiative.
The new pier is not a lonely pier: rather, it is extremely welcoming in its design, with free, open entry to the public. It offers flexibility, material and functional sustainability, and an uninterrupted vista of the natural and built surroundings. This is a Heritage Lottery Funded project and it has become a catalyst for urban regeneration.
From a conservation perspective, this project has reinvigorated a fire-damaged historic structure and facilitated a contemporary and appropriate new 21st century use. The project has been mindful to integrate material from the original pier in the new design, and the process of restoration was used to help train a new generation of craft specialists.”

海斯廷斯码头|Hastings Pier / dRMM Architects. Image © James Robertshaw
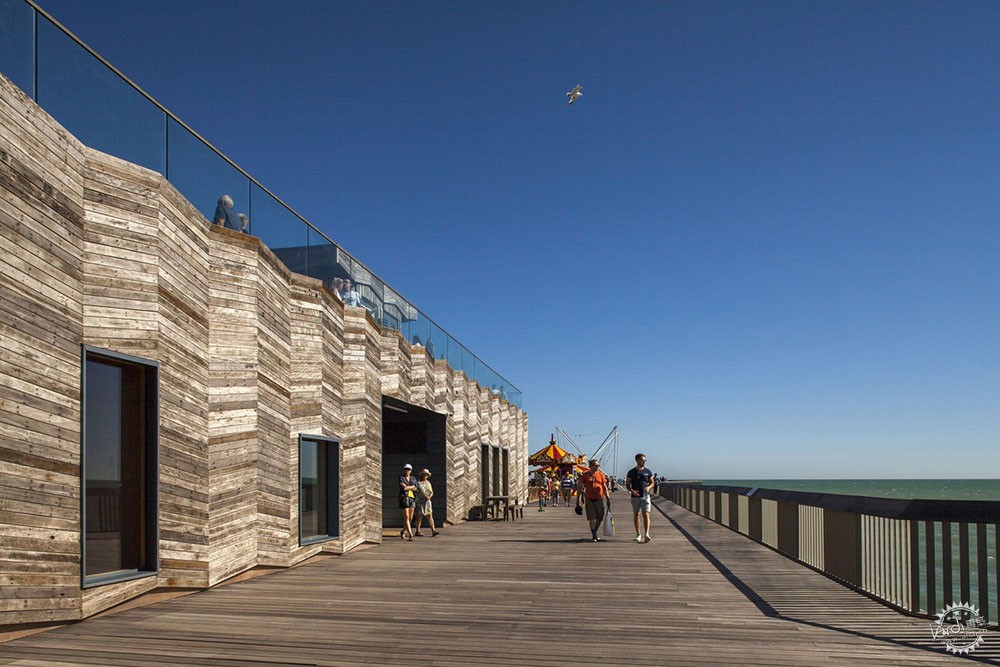
海斯廷斯码头|Hastings Pier / dRMM Architects. Image © Francesco Montaguti
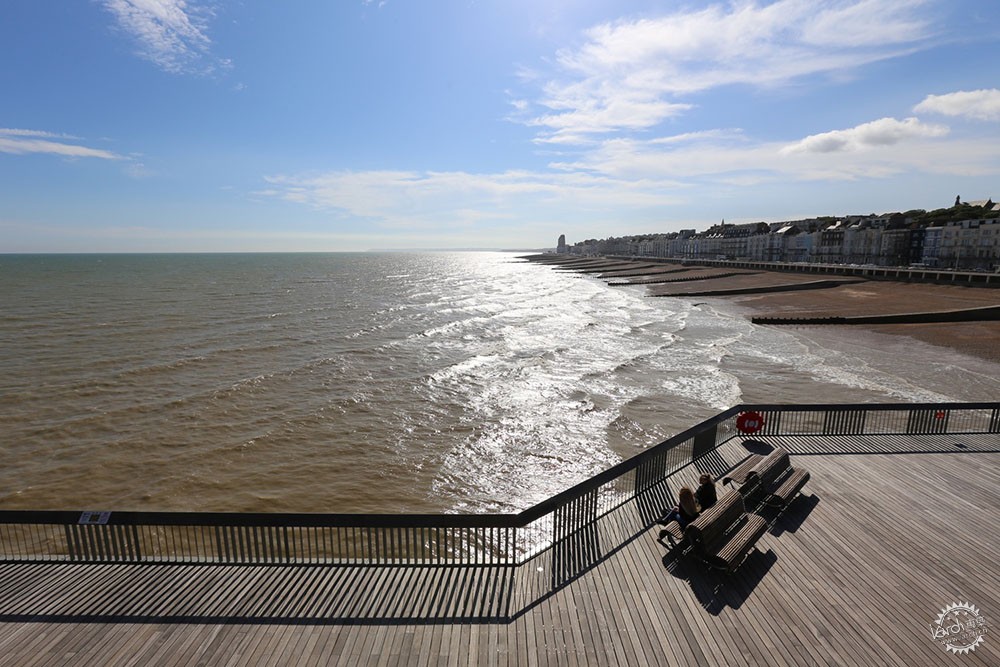
海斯廷斯码头|Hastings Pier / dRMM Architects. Image © Alex de Rijke
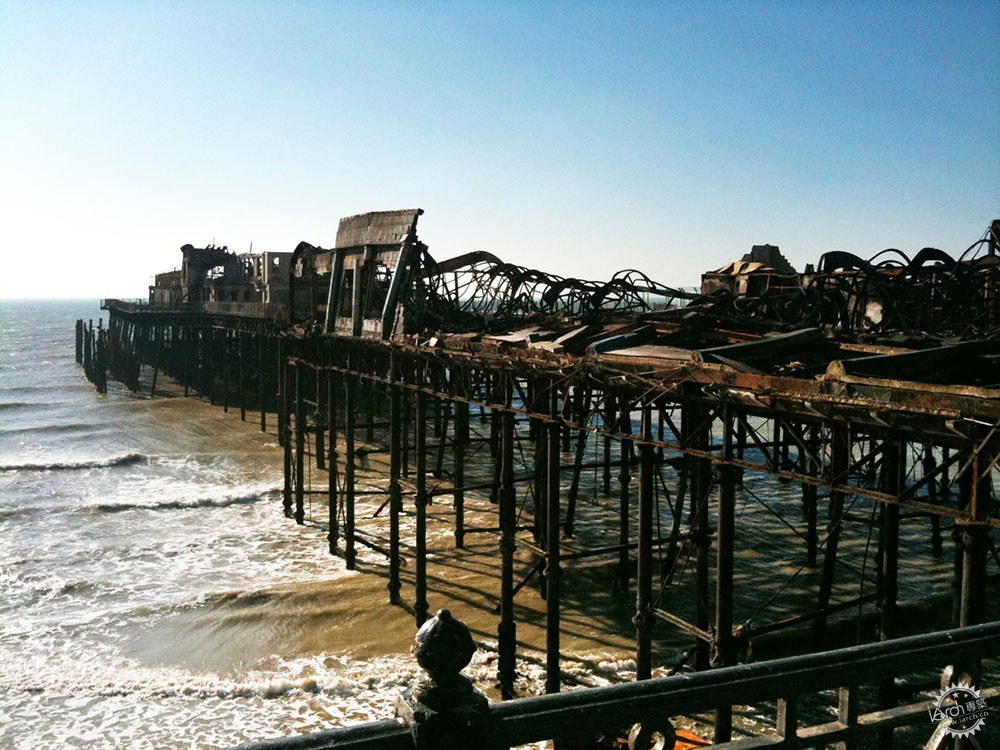
海斯廷斯码头|Hastings Pier / dRMM Architects. Image © Alex de Rijke

海斯廷斯码头|Hastings Pier / dRMM Architects. Image © Alex de Rijke
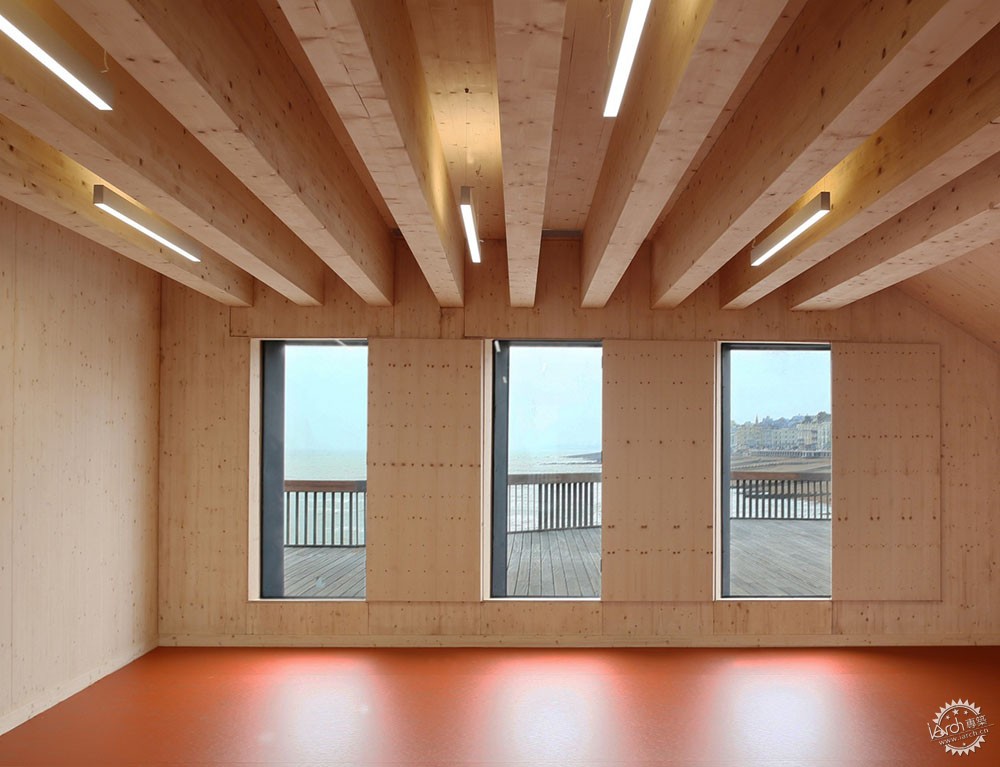
海斯廷斯码头|Hastings Pier / dRMM Architects. Image © Alex de Rijke
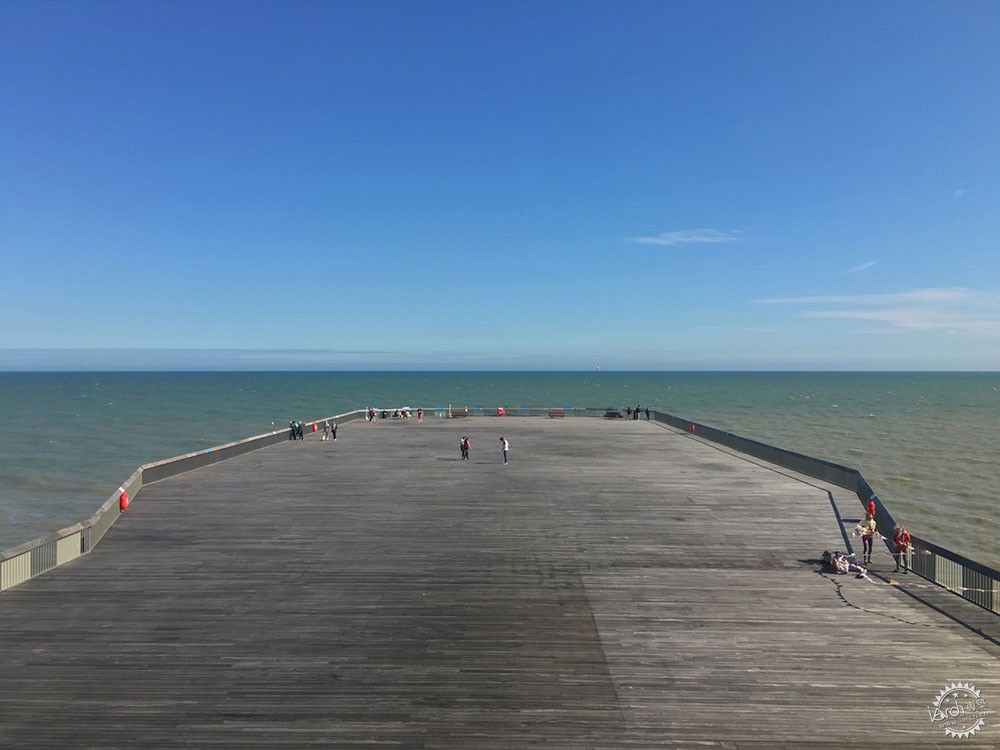
海斯廷斯码头|Hastings Pier / dRMM Architects. Image © Alex de Rijke
Juergen Teller 的摄影工作室/ 6a architects

Juergen Teller 的摄影工作室|Photography Studio for Juergen Teller / 6a architects. Image © Johan Dehlin

Juergen Teller 的摄影工作室|Photography Studio for Juergen Teller / 6a architects. Image © Johan Dehlin
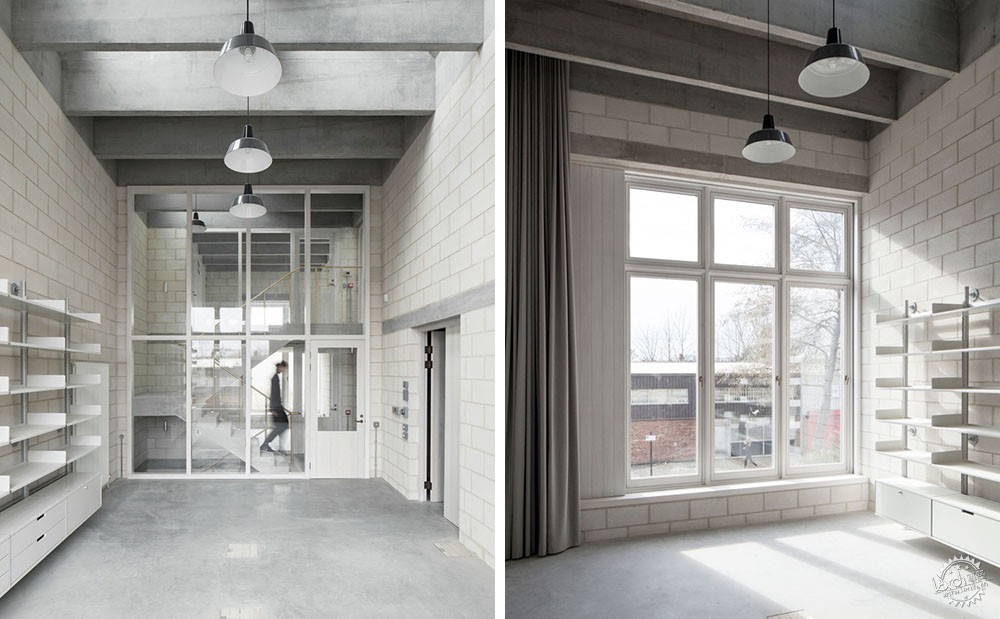
Juergen Teller 的摄影工作室|Photography Studio for Juergen Teller / 6a architects. Image © Johan Dehlin
评委评价:项目是为著名摄影师Juergen Teller组建的新工作室,包括工作室、办公室和档案室三栋建筑及花园。客户要求设计一个灵活自由,与自然交融的非正式社交空间和温馨的办公空间。
该项目有效利用了伦敦当地的条件,场地位于窄而长的工业区边缘,其余三面分别面向廉价的住宅区、一片工业用地和西部区域的腹地。
因在线性场地中能看到的景观很少,所以设计师设计三个中庭花园,以及从屋顶的混凝土梁网格引入天光,这使得被过滤的天光充满北侧的空间。
浇筑的混凝土板间有节奏的接缝展现出类似砖墙的效果。两个倾斜的混凝土楼梯打破了连续的开放景观,支撑着工作室的空间,同时也缩短了内部流线的长度。
从精致的混凝土楼梯与黄铜扶手的无缝连接,到大而细腻的木制窗框,所有的结点都体现出细节的美感。该项目也是利用环保材料降低能耗的典范,一切服务都经过精心的设计。
项目既是设计师的一个成熟稳健的方案,同时也是一个放松寻求自我的过程,最终形成了一个灵活精致的工作场所,促进摄影师与客户的合作。整体设计团队因出色的方案受到评委的高度评价。
The judges said: “The project comprises a series of three buildings and gardens to form a new studio, offices and archive for celebrated photographer Juergen Teller. The brief was for a light-filled, flexible, informal and welcoming set of spaces; with a natural flow and sociability.
The project expertly exploits a typically London condition. Constrained by a long and narrow industrial plot at the rougher edge of Ladbroke Grove; its only face nestles between cheap developer housing, an industrial estate and the hinterland of the Westway.
With few views possible out of the linear site, daylight is introduced through three courtyard gardens designed by Dan Pearson, and a grid of exquisitely thin concrete beams which march the length of the 60m site. These support north facing roof lights which fill the space with an extraordinary filtered light.
Board-marked poured concrete registers the rhythm of the existing brick built party walls. Two raked concrete stairs brace the studio space, the only interruptions in an open landscape, which runs the length of the site.
Detailing throughout is exquisite; from the in-situ concrete of the finely formed stairs, to the seamless brass balustrades. Large but delicately beaded timber window frames, add refinement to an otherwise minimal material palette. The building is an exemplar of fabric first and low energy design. The integration of services is expertly handled.
The project is a mature and confident statement of orderliness and precision, whilst also being relaxed and playful. It forms a refined, yet flexible workplace, which is already beginning to act as a setting to prompt and influence on the work of its client. The building is sublime and the whole team should be highly commended.”
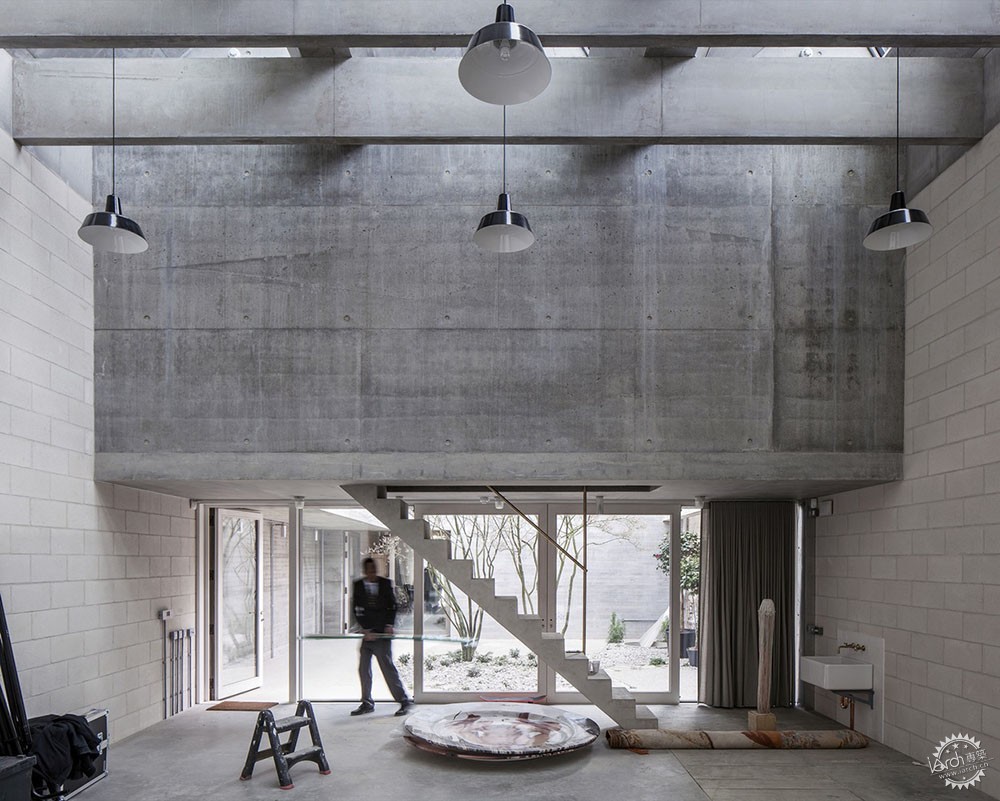
Juergen Teller 的摄影工作室|Photography Studio for Juergen Teller / 6a architects. Image © Johan Dehlin
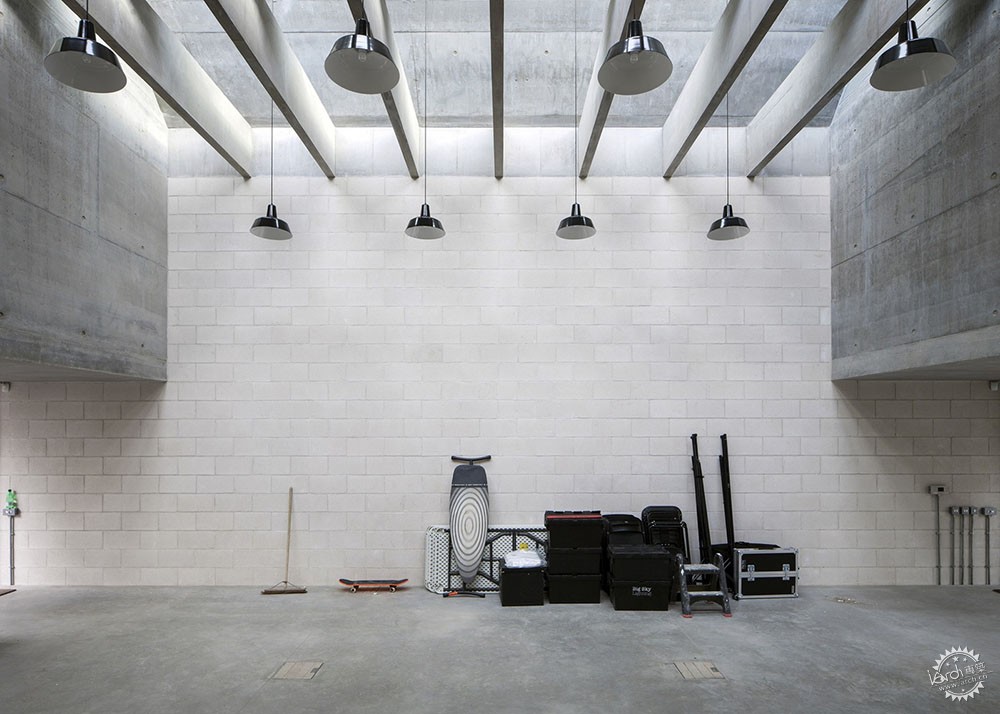
Juergen Teller 的摄影工作室|Photography Studio for Juergen Teller / 6a architects. Image © Johan Dehlin
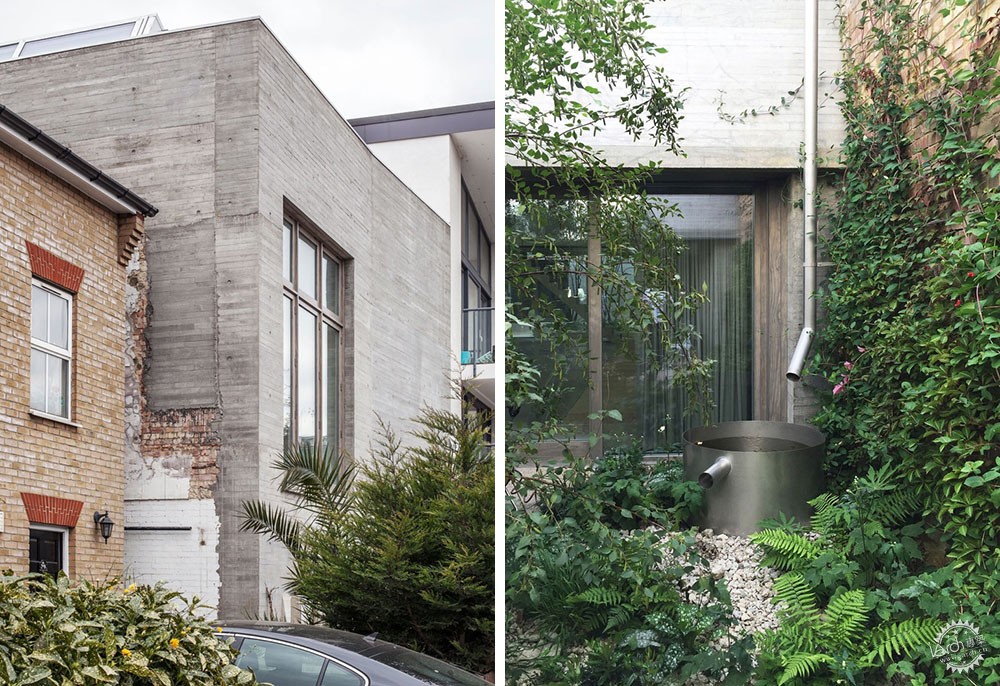
Juergen Teller 的摄影工作室|Photography Studio for Juergen Teller / 6a architects. Image © Johan Dehlin
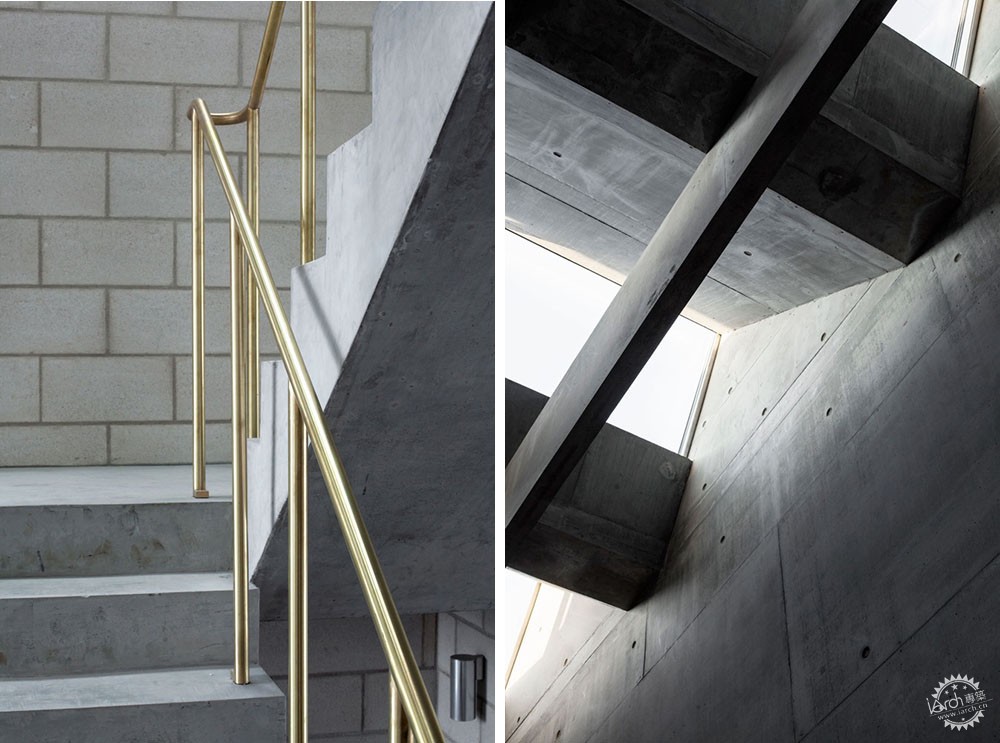
Juergen Teller 的摄影工作室|Photography Studio for Juergen Teller / 6a architects. Image © Johan Dehlin
出处:本文译自www.archdaily.com/,转载请注明出处。
|
|
