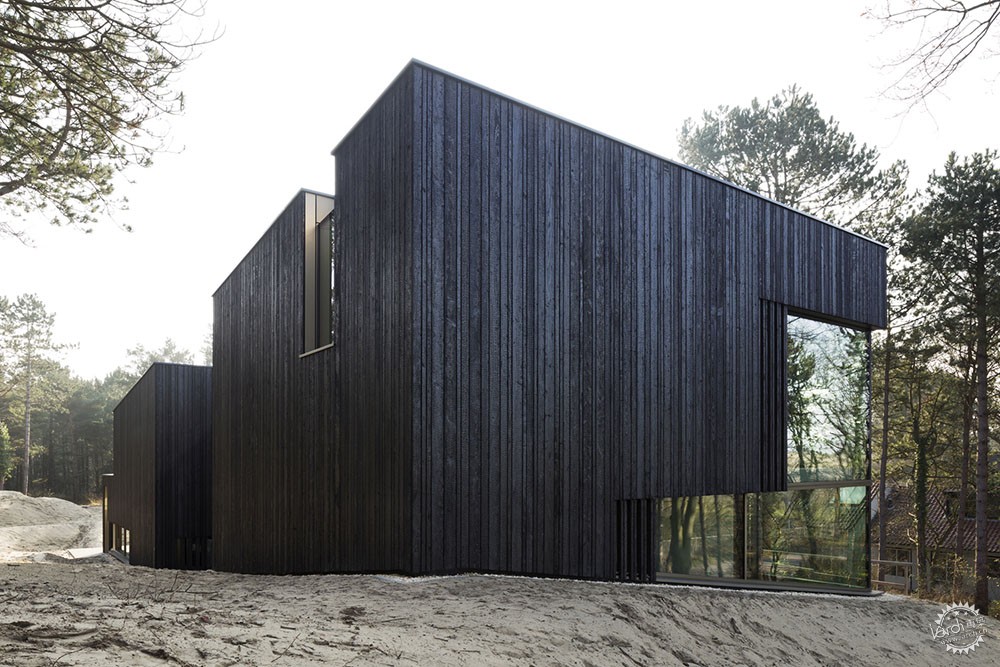
荷兰瓦塞纳Meijendel住宅|Villa Meijendel / VVKH architecten. Image © Christian van der Kooy
烧焦的木材:征服了世界的日本传统技术
Carbonized Wood: A Traditional Japanese Technique That Has Conquered the World
由专筑网李韧,曹逸希编译
传统、地域主义、极简主义,对于大多数人来说,这三个词已经基本定义了日本的建筑,这个国家常常代表着无尽的文化和科技的灵感。
近几十年来,先进的日本技术传遍全球,日本不仅在技术领域愈发领先,而且在艺术领域也名列前茅。在建筑领域,对不同材料和建造技术的拨款和改造,例如其碳化木质外墙,在全球各地就有着深远的影响。
这项流传下来的传统技术距今已有三百多年,在日本被称为Shou Sugi Ban,最初在直岛上用于传统的渔村建设,当时的目的是为了减少由于海洋气候的影响而产生的木材损耗。起初,这个过程需要用火来燃烧木材的表层,最终木材呈现烧焦的状态,烧焦的木材的外部纤维会形成特殊的化学反应,使树木在白蚁、真菌和其他自然环境中能够保存得更加长久。
Ancestral, vernacular and minimalist; for many, these three words have come to define the architecture of Japan, a country that has served as a source of cultural and technological inspiration to countless cultures.
In recent decades, popular Japanese techniques have spread throughout the world, not only in the field of technology but also in technical and artistic areas. In architecture, the appropriation and reinvention of different materials and construction techniques, such as the carbonization of wooden facades, has been a continuing theme.
The popular technique, now more than three hundred years old, that is known in Japan as Shou Sugi Ban, was developed on the island of Naoshima to treat wood used in the construction of traditional fishing villages. The treatment was designed to combat the damage to the wood caused by the effects of the sea. Originally, the process entailed burning the outer layer of the wood with the use of fire, however, the method usually now sees the boards charred by a torch. By doing so, the external fibers of the wood are forced to react, leaving the wood behind immune to the attack of termites, fungi, and other natural forces for decades.

波希米亚卵石的森林隐居小屋|Forest Retreat / Uhlik architekti. Image © Jan Kudej
碳化过程必须由专门的技术人员来完成,其中包含四个步骤。首先,先将木材进行燃烧,燃烧过程可以在材料安装之前进行,也可以在安装之后进行,烧完后,用特殊的砂纸摩擦木头的表面,取掉其面层上的碳层,在最后两个阶段,此时的木材已成黑色状态,再在木材的表面涂上防水层和雪松油,让木材具有更强大的抵抗力,最后再涂上密封剂,避免使用中产生的各种污渍影响建筑外形的美观。
以前,日本建筑师Terunobu Fujimori将这项木材碳化的技术主要用于本地建筑的建造以及一些创新项目。然而,他的作品并没有促进这一技术的流传,却碰巧是这些木材在经过封存之后产生了独特的立面效果,从而让这项技术变得普遍。
在日本,传统技术已被其他材料的应用所替代,例如聚合物、石材和铝等现代材料。然而,由于这项技术操作的简便,Fujimori将其大力推广,最终,该技术在世界各地被广泛使用,各地的建筑师通过不同的方式将这种碳化的木材适应当地的场地。
The carbonization process must be carried out by companies or specialists trained in the technique. The procedure consists of four steps. First, the burning of the wood, which can be done either before installation or applied directly to the installed facade. After firing, the wood is brushed with a special grit, removing the top layer of carbon, and giving the wood its new shade. In the last two stages, the wood—already black in tone—receives a special layer of waterproofing with cedar oil to ensure greater resistance, before finally receiving a layer of sealant, to avoid stains being caused by the charred facade.
The Japanese architect Terunobu Fujimori appropriated the process of carbonization of wood, previously used only in vernacular projects, and innovated. His work gave notoriety to the technique, so that boards that had been sealed and treated against the effects of time also happened to give singular compositions to his façades.
In Japan, the traditional technique had been replaced by the use and application of other materials such as polymers, stone, and aluminum. However, Fujimori was the one who popularized the technique by showing off its apparent simplicity, spreading it beyond the borders of Japan. The technique's austere and peculiar appearance has caused architects in different parts of the world to appropriate it, reinventing it with new applications and compositions.
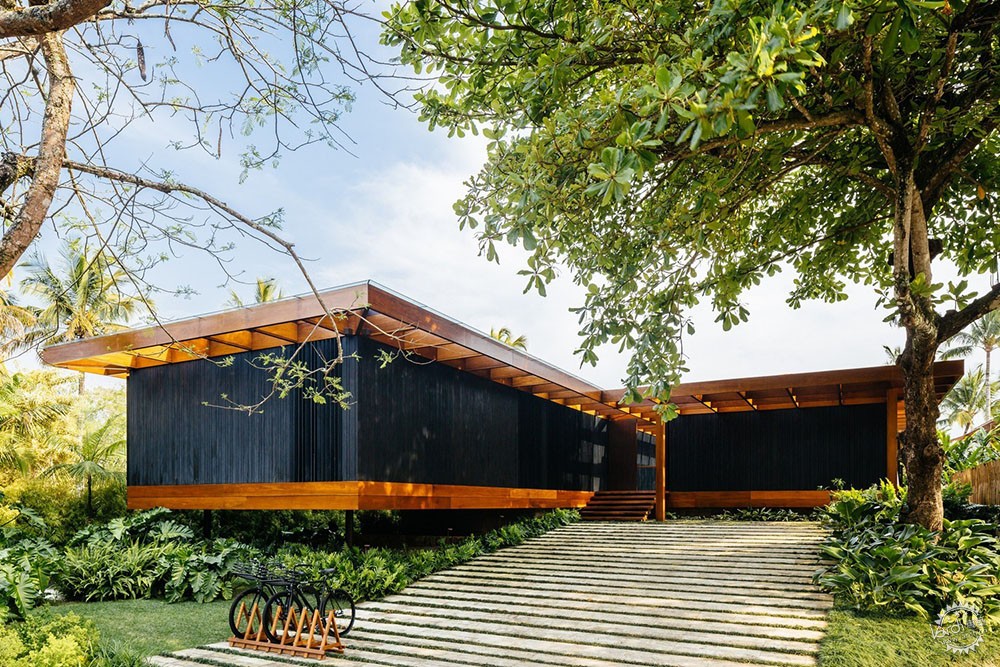
埋入式的两层住宅,巴西RT 住宅|RT Residence / Jacobsen Arquitetura. Image © Pedro Kok
例如由荷兰建筑工作室VVKH architecten 2016年设计的Meijendel别墅,还有由Uhlik architekti于2013年设计的Forest Retreat项目,这些建筑看起来就像森林中经过精心雕刻的石头,与建筑环境产生了巧妙的对话。
巴西工作室Jacobsen Arquitetura将这项风靡的东方技术用于建造他们的住宅与商业项目。
项目负责人称,他们通过这种技术的特殊性,并将其适度改造,从而形成更加适应当地的设计语言。举例来说,巴西建筑师常常将传统技术进行重新改造再利用,从而形成新的作品,例如mashrabiyas和 brise-soleils的改造利用。
Examples such as the Villa Meijendel (2016), designed by the Dutch office VVKH architecten and the Forest Retreat (2013), by Uhlik architekti, look like carved stones in the middle of the woods, subtly punctuating their environments.
In Brazil, Jacobsen Arquitetura has used this popular oriental technique to compose some of their residential and commercial projects.
The office is known, among its peculiarities, for the reinvention of traditional techniques, composing its projects in order to create a new language. In the case of Brazil, for example, ancestral techniques such as the use of mashrabiyas and brise-soleils are reinvented, creating new variations on old precedents.
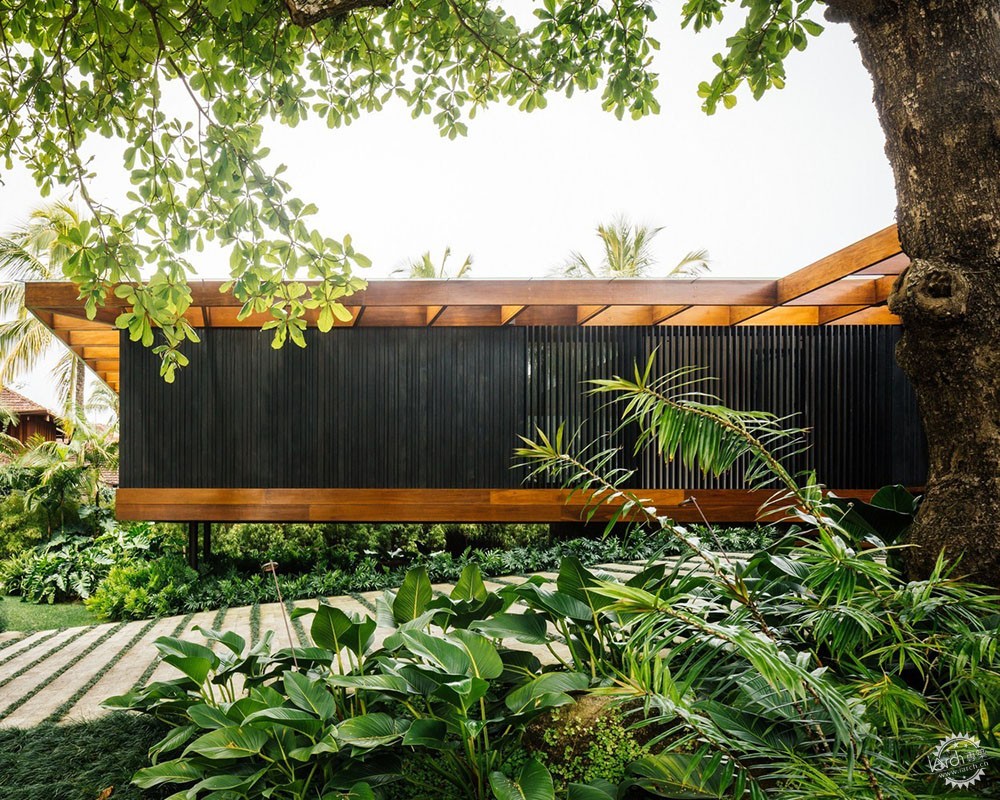
埋入式的两层住宅,巴西RT 住宅|RT Residence / Jacobsen Arquitetura. Image © Pedro Kok
在使用碳化木材的办公项目中,代表作有2014年的RH House,建筑师将建筑的两部分体量抬高至1.5米,从而形成漂浮的特殊效果。另外还有位于Rua Oscar Freire的Gilda Midani 商店,这是一个于2013年设计的项目,该项目位于艺术展览馆和一个村庄入口之间,其立面上则重复运用了这种碳化的垂直元素,例如栅栏和百叶窗,敞开着来突出窗户。另外,2015年建造成的BF House 位于一片4000平方米的场地上,其特点是将这些碳化黑色木条进行水平排列,而建筑师在室内则运用了暖色木材,形成内外色彩关系的呼应。
以下是ArchDaily曾经发表过的一些项目,这些项目都使用碳化木材技术来作为项目设计的关键元素。
Among the office's projects that use carbonized wood, the projects that stand out are the RT House (2014), with its two volumes elevated to 1.5 meters off the ground, appearing to float; and the Gilda Midani Store (2013), located at Rua Oscar Freire. Located between an art gallery and the entrance of a village, the building seems to repeat itself with its carbonized vertical elements—sometimes fences, sometimes louvers, that open to reveal the window. Also suited to this list is the BF House (2015), inserted into a terrain of about 4 thousand square meters, which features horizontally-arranged volumes finished in black-toned woods, which provide a counterpoint to the warm tone of the wood in the interiors.
See below for a selection of projects published on ArchDaily that use carbonized wood as a key element in their design.
埋入式的两层住宅,巴西RT 住宅|RT Residence / Jacobsen Arquitetura
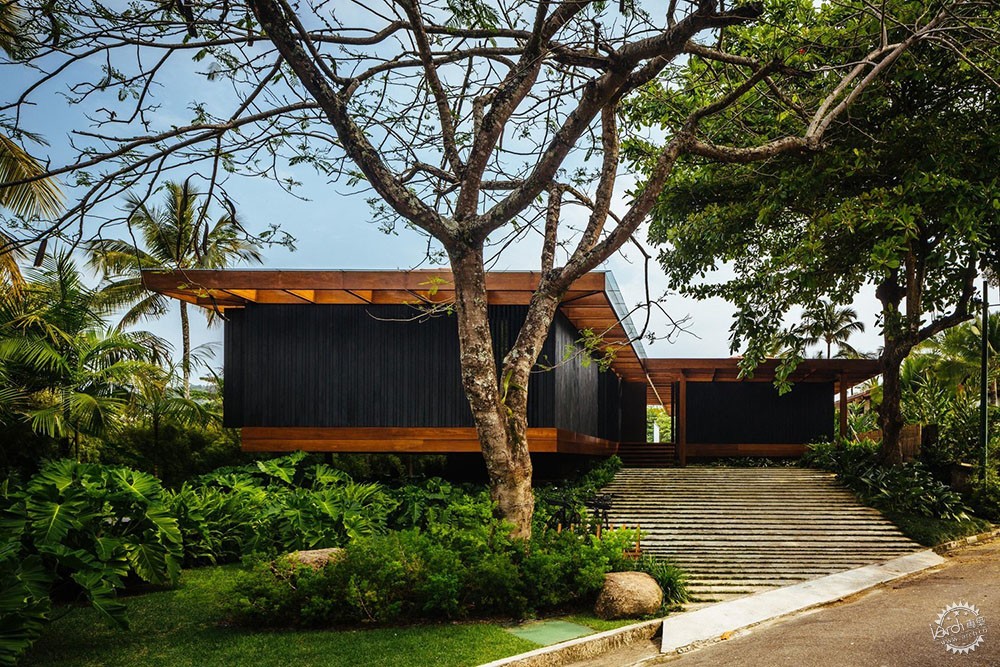
Image © Pedro Kok
碳化木材办公室|Burnt Wood Office / STEINMETZDEMEYER

Escritório de Madeira Queimada / STEINMETZDEMEYER. Image Cortesia de STEINMETZDEMEYER
荷兰瓦塞纳Meijendel住宅|Villa Meijendel / VVKH architecten
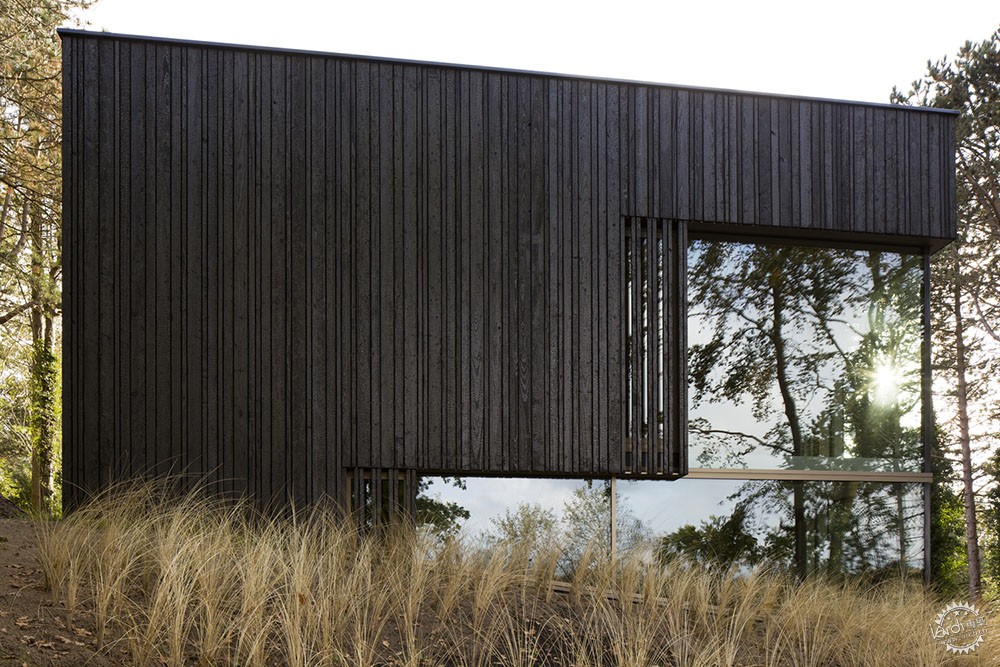
Image © Christian van der Kooy
波希米亚卵石的森林隐居小屋|Forest Retreat / Uhlik architekti
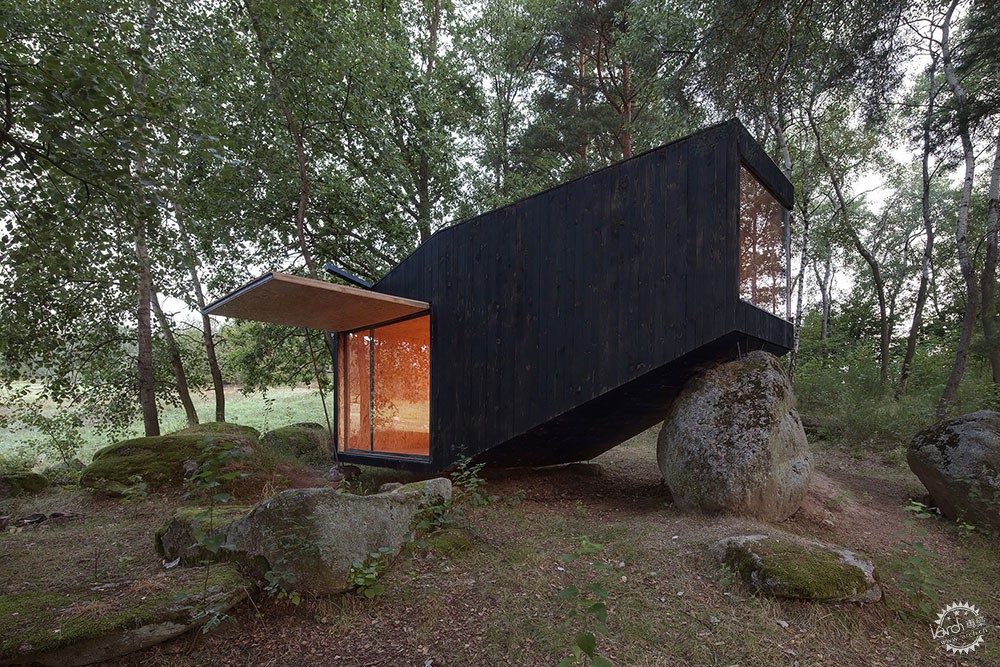
Image © Jan Kudej
美国TinkerBox住宅|TinkerBox / MM Architect工作室
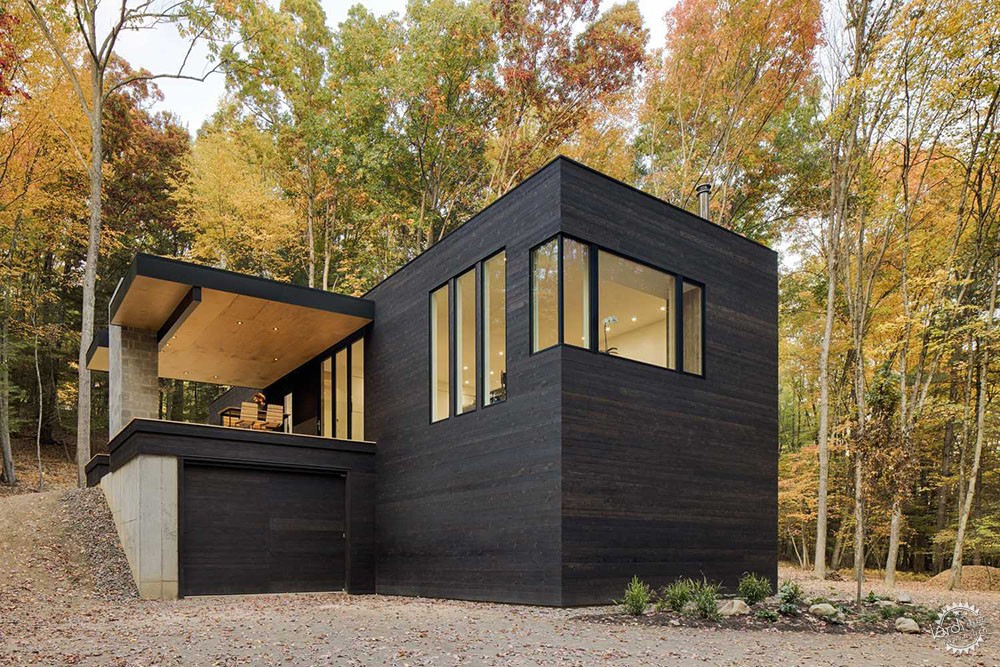
Image © Brad Feinknopf
Pleated 住宅|Pleated House / Johnsen Schmaling Architects
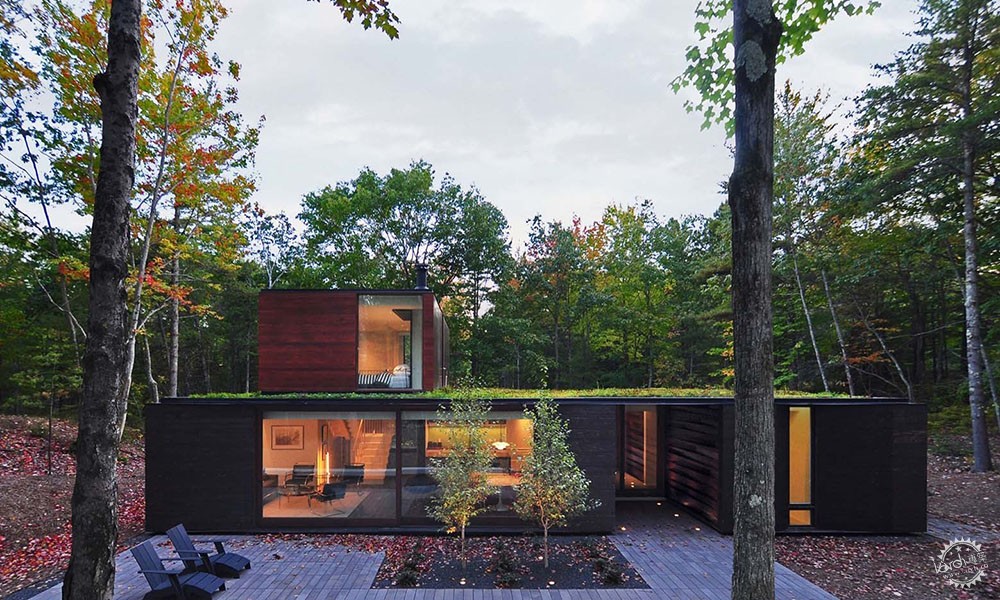
美国森林住宅|Casa Plissada / Johnsen Schmaling Architects. Image Cortesia de Johnsen Schmaling Architects
Casa de Chá Chapéu / A1 Architects
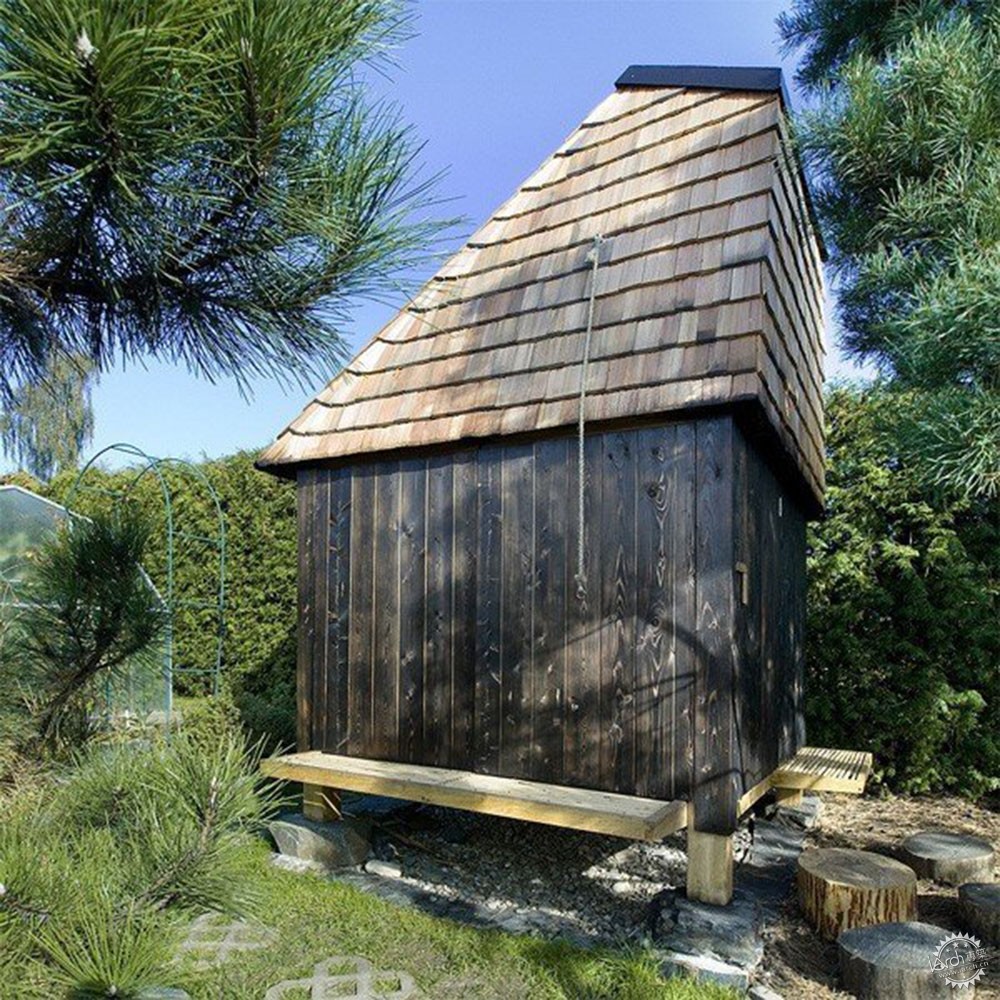
Image via A1 Architects
出处:本文译自www.archdaily.com/,转载请注明出处。
|
|
