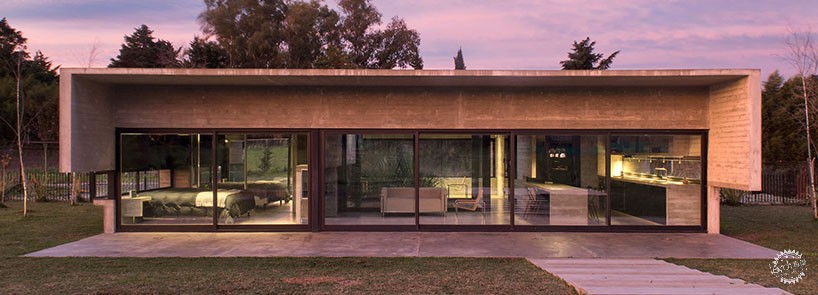
Luciano Kruk在阿根廷设计通风、开放的混凝土住宅
Luciano Kruk's dwelling in Argentina maintains airy, open feel despite use of concrete
由专筑网姬薇薇,曹逸希编译
建筑师Luciano Kruk受到父亲住宅内清水混凝土美学的启发,设计了一个混凝土住宅,在这里自然光线的照射和单一材料的使用实现最大化。客户的心愿被设计成了位于布宜诺斯艾利斯的Maschwitz混凝土住宅。“Mach house”的平面是正方形,两侧是混凝土墙,前后立面镶嵌着玻璃窗,悬挑的混凝土结构为玻璃窗形成了遮蔽,建筑的前后体量形成了一个巨大的轴侧图。尽管建筑的主体材料很沉重,但开放式的空间和种满绿植的内庭院为建筑整体增加了开放感。
Inspired by the clean concrete aesthetic of his father’s home, architect Luciano Kruk has designed a concrete dwelling that maximizes natural light sources and mono-materiality. The client’s personal desires were translated into the scheme, which is located in Maschwitz, Buenos Aires. ‘Mach house’ has square floor plan, defined on either side by concrete walls. The front and rear facades are studded with windows and shielded by concrete cantilevers — creating a generous axial view from the front to the back of the home. The open plan and vegetation-filled interior courtyard also add to this overall feeling of openness, despite the heaviness of the structure’s primary material.
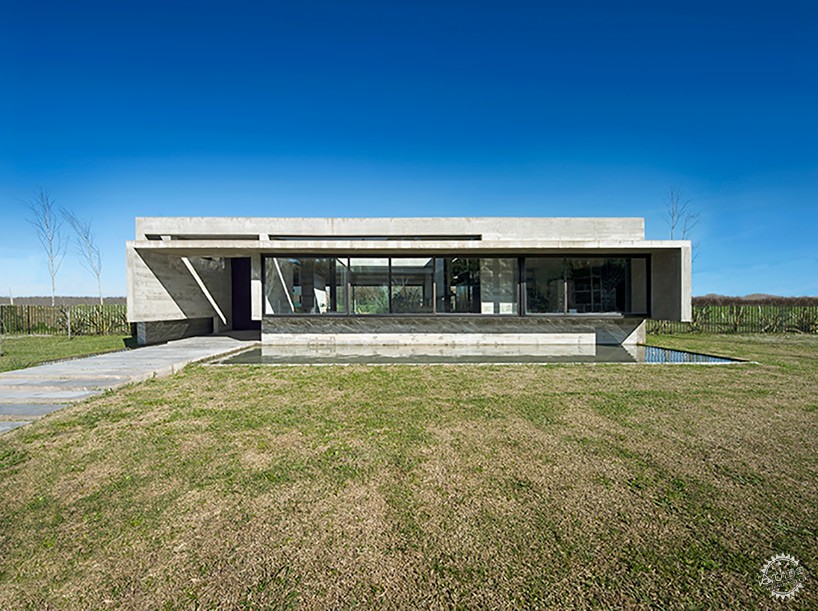
“Mach house”位于布宜诺斯艾利斯北部郊区的Maschwitz/Mach house’ is located in Maschwitz, a suburb north of Buenos Aires. All images by Daniela Mac Adden
住宅的生活空间是以三乘三的正交网格组织的,内部庭院是中心空间。Luciano Kruk将这个中心庭院设计成了一个天然的绿洲—天然的地形、天然植被和一个水池。内部和外部的水景反射阳光,一天中能产生一系列丰富的光影变幻。室内的玻璃窗、水景和种植的植物营造出平静而舒适的氛围。
The living areas of the home are organized on a three-by-three orthogonal grid, with the interior courtyard as the center-most space. Luciano Kruk designed this central space as a natural oasis with raw terrain, vegetation, and a reflecting pool. Both the internal and external water features reflect sunlight, creating an intricate series of light effects throughout the day. The home’s glazed windows, water features,and planted vegetation also create a calm and intimate atmosphere within.
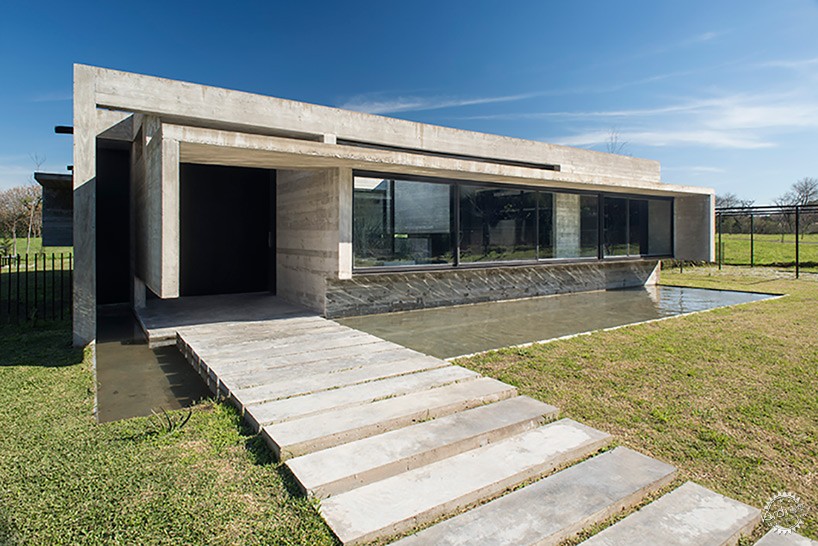
基地内没有任何人造植被,这是设计的一个关键因素/The plot’s terrain was free of all vegetation, a crucial element of the design
建筑中可见的框架结构都是采用暗铜色的氧化铝材质,内嵌双层玻璃制成的。为了保证居住者的隐私,设计师用水池将住宅与道路隔开,水生植物将卧室和住宅内的其他空间分隔开。住宅的后面有一片茂密的小树林景观,随着社区的不断发展,这些景观可能会逐渐减少。大面积的可滑动玻璃窗被巧妙地用来改变花园和住宅内部的关系。
The structural framing, visible throughout the design utilizes double glazed, dark bronze anodized aluminum.To generate enough privacy for the dwellers, a reflecting pool separates the house from the street and aquatic plants shield the bedroom from other parts of the home. The rear of the house is endowed with long views of an exuberant grove. With the potential that these views may be reduced by the continuous growth of the neighborhood, large glazed sliding panes can be used to manipulate the relationship between the rear gardens and the home’s interior.
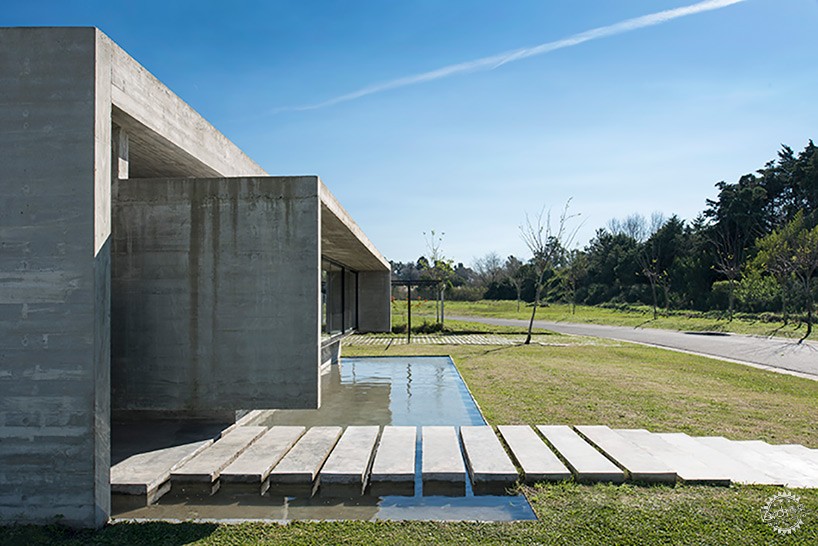
客户想要一个有中央庭院的开放式混凝土住宅/The client wanted a concrete home with an open plan and central courtyard
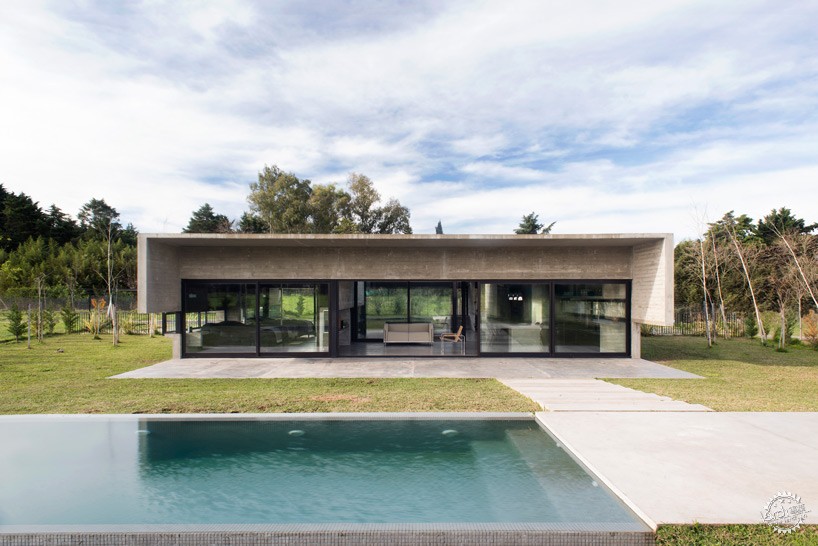
客户也要求了最小的建筑面积/The client also requested the minimum square footage
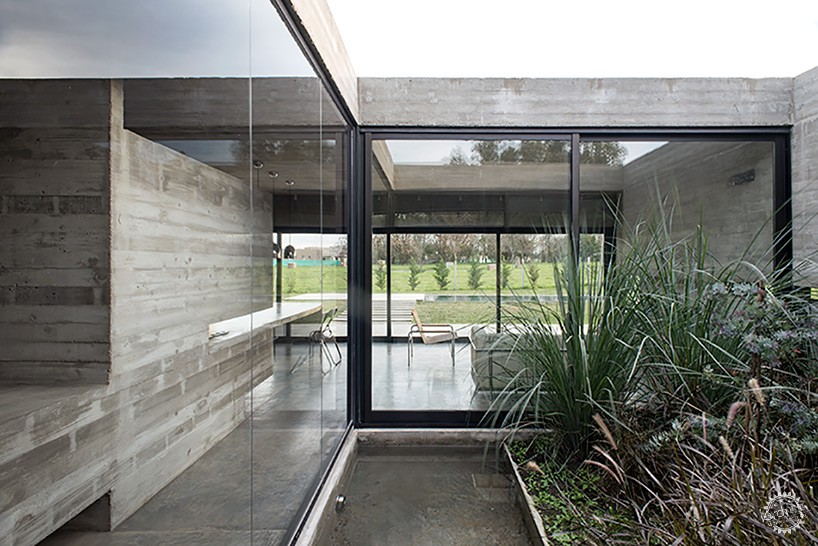
单层住宅使得光线可以贯穿建筑的前后面/The single floor dwelling allows light to pass through the interior from the front and rear of the home
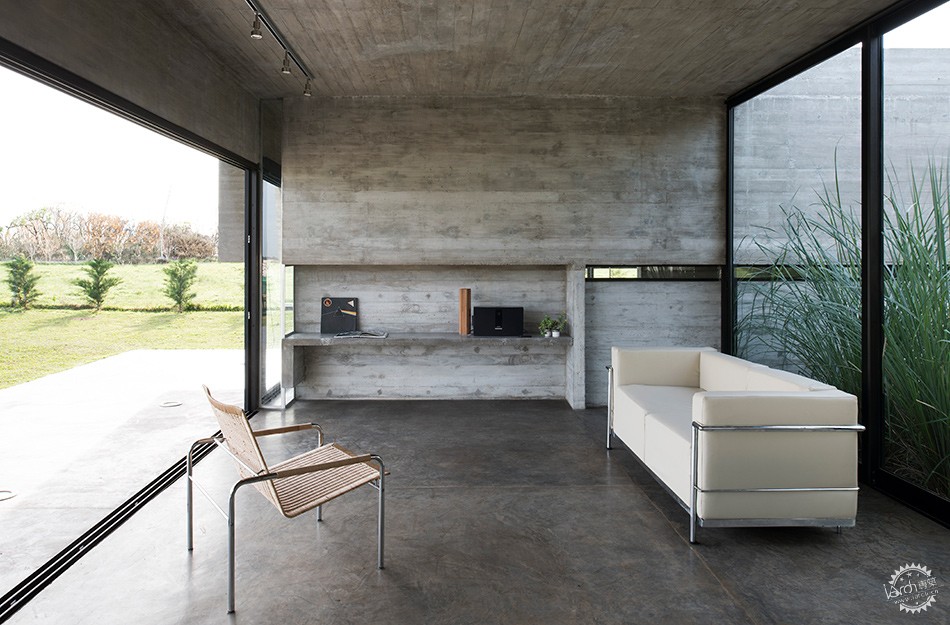
中央庭院的植被保护了卧室的私密性/The central courtyard’s vegetation shields the bedroom from the rest of the space
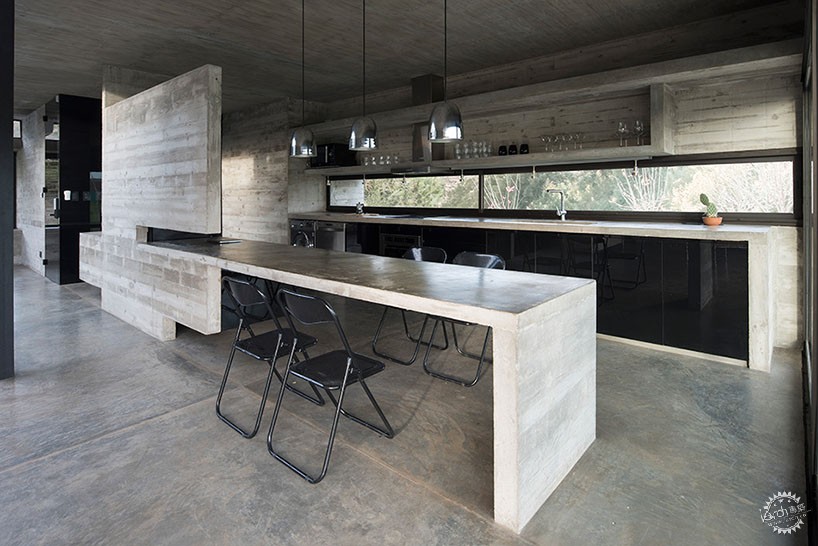
精心设计的墙壁和植物,保证了不同空间的私密性/Carefully placed walls and vegetation supply certain portions of the home with more privacy
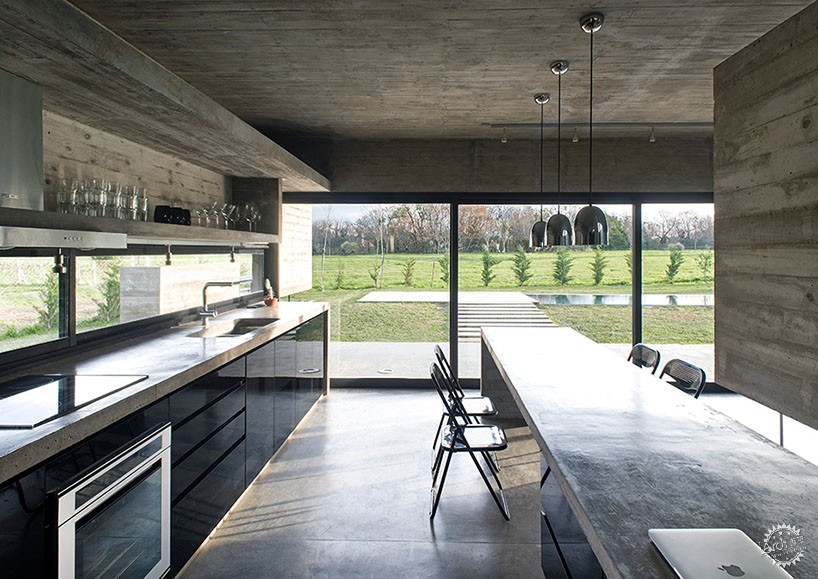
设计考虑到住宅的物质性和审美,空气也能够在室内自由流动/Because of the materiality and design of the home, air easily flows throughout the interior
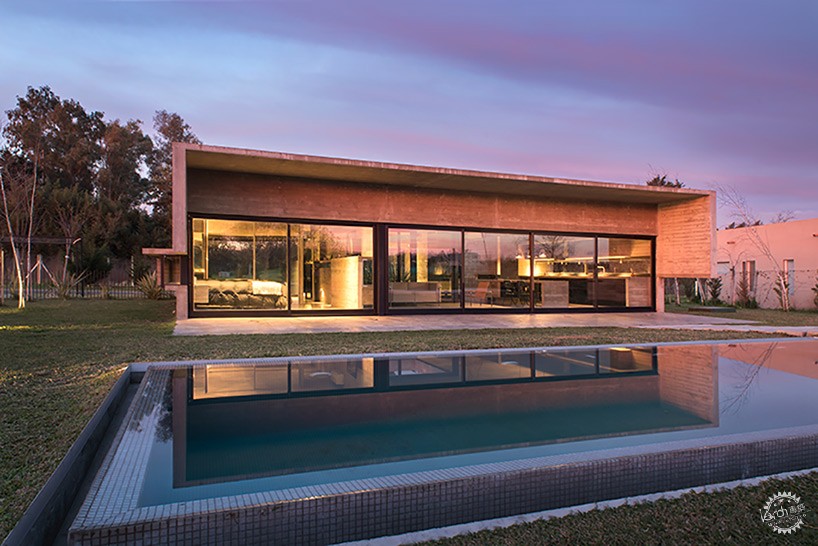
部分房间配备了地下供暖系统/Portions of the home are equipped with below-floor heating systems
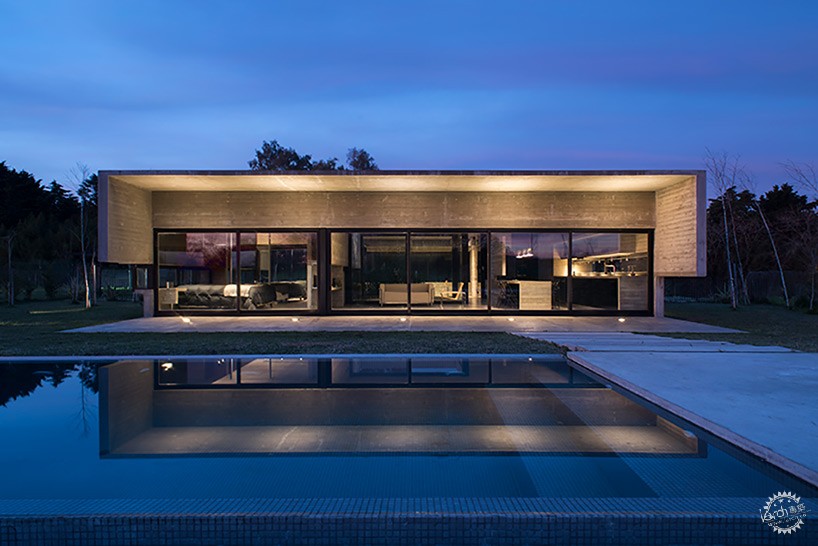
建筑的侧墙大多是封闭的实墙,控制进入室内的光线和热量/The structure’s side walls are mostly ‘blind’ to control the amount of natural light and heat entering the interior
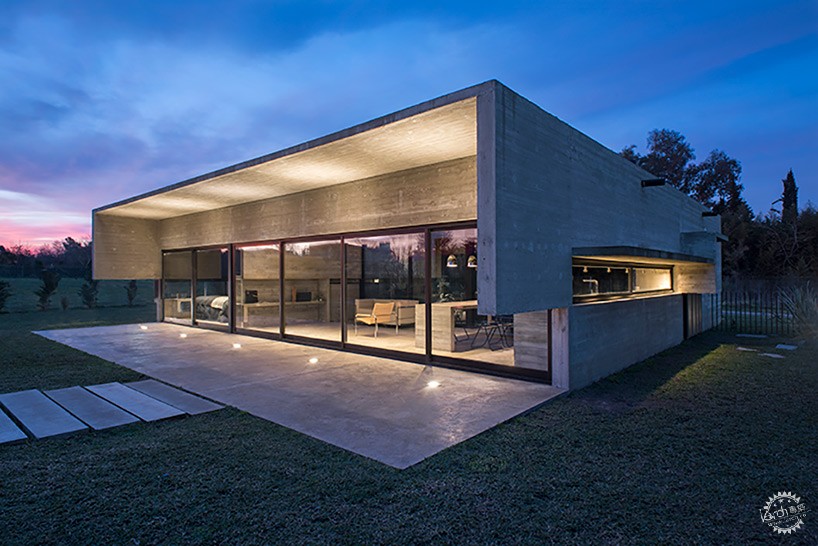
住宅的内部空间是由3×3的正交网格组成的/The house’s interior spaces are organized on a three-by-three orthogonal grid
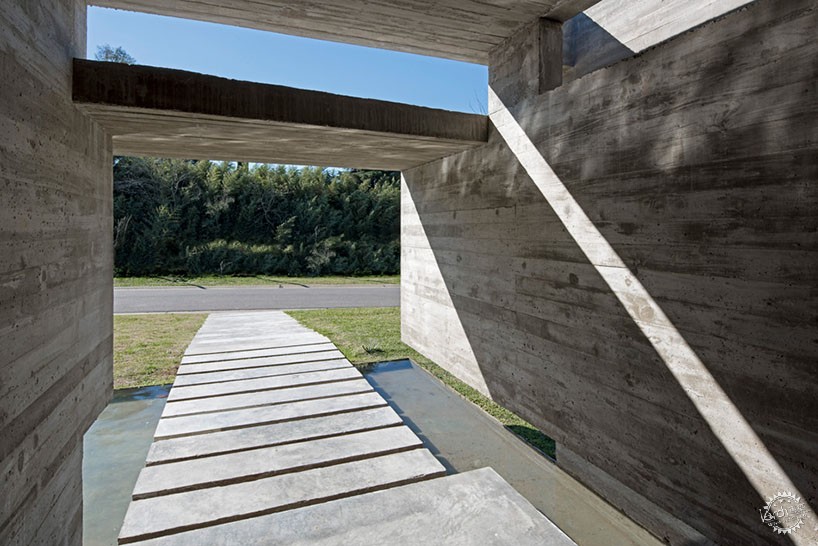
Image by Daniela Mac Adden
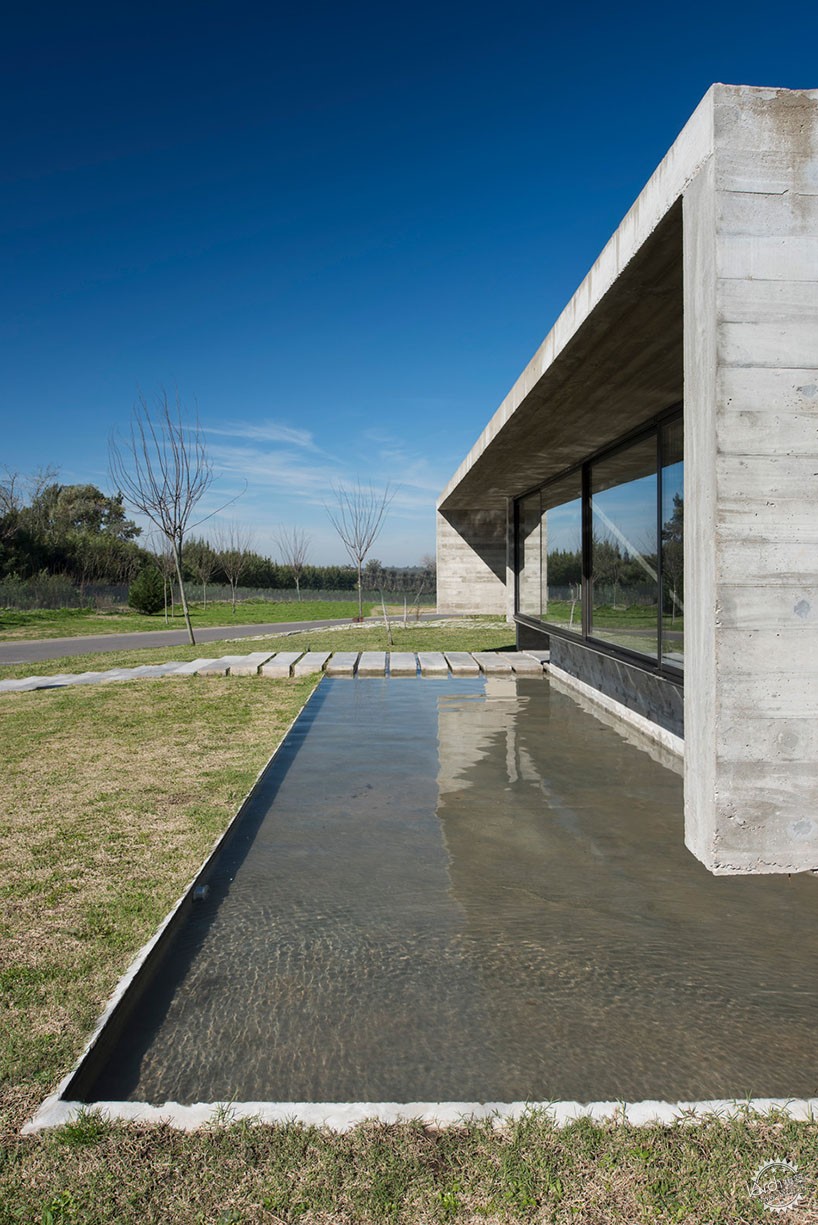
Image by Daniela Mac Adden
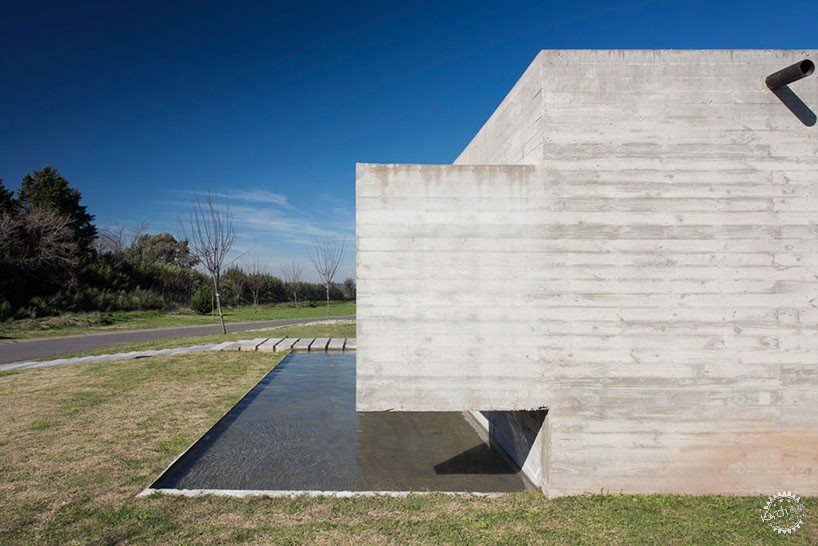
Image by Daniela Mac Adden

Image by Daniela Mac Adden
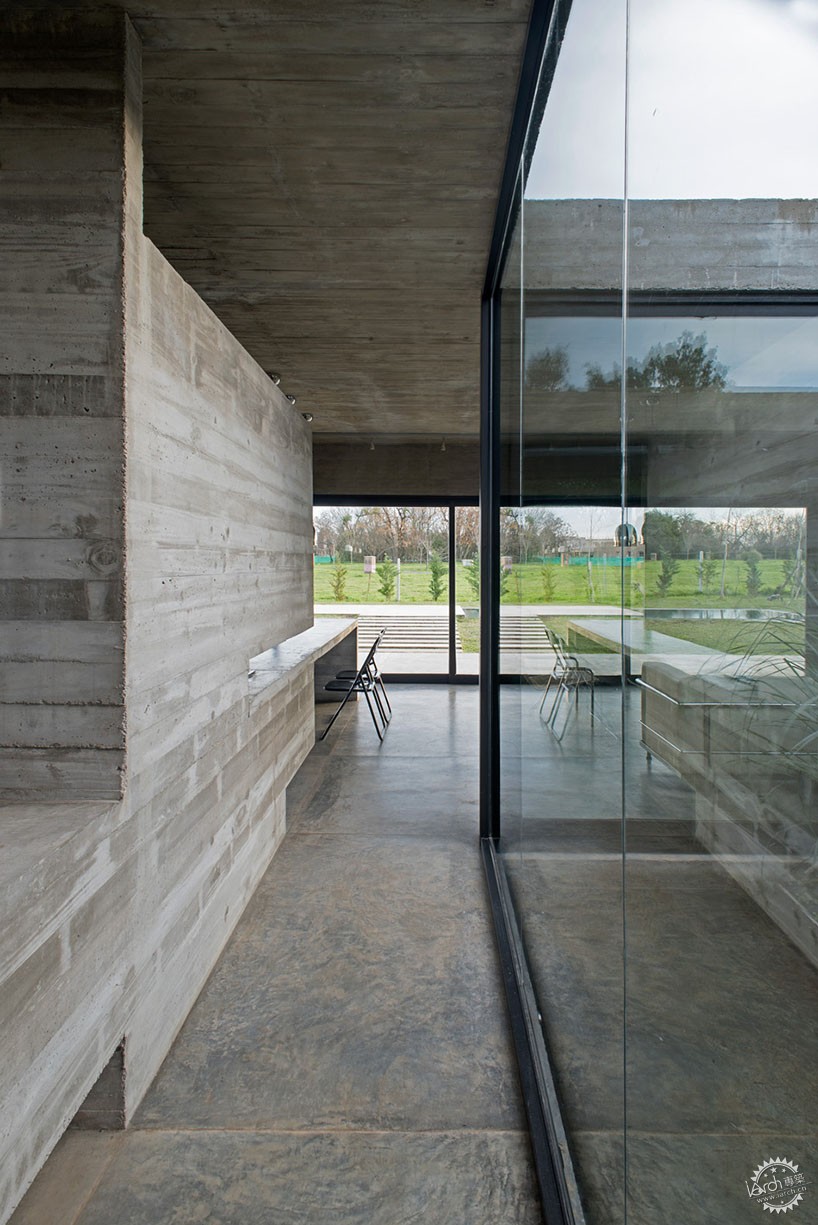
Image by Daniela Mac Adden
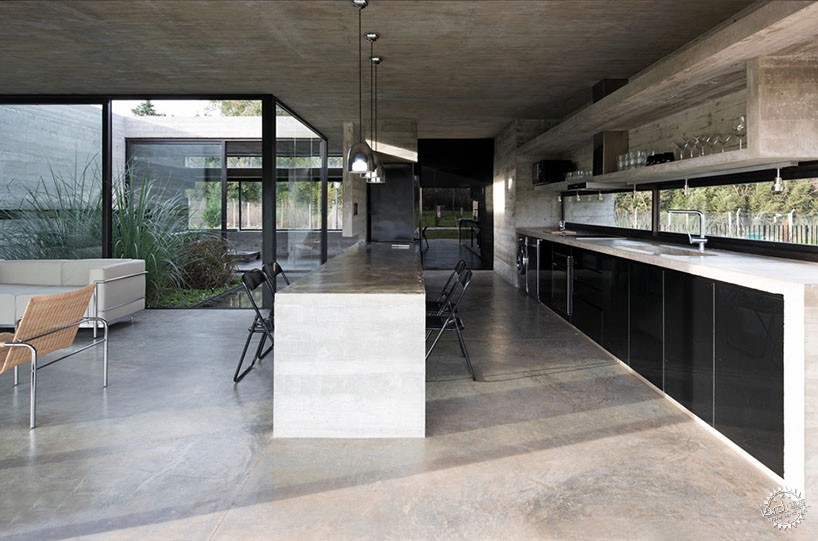
Image by Daniela Mac Adden
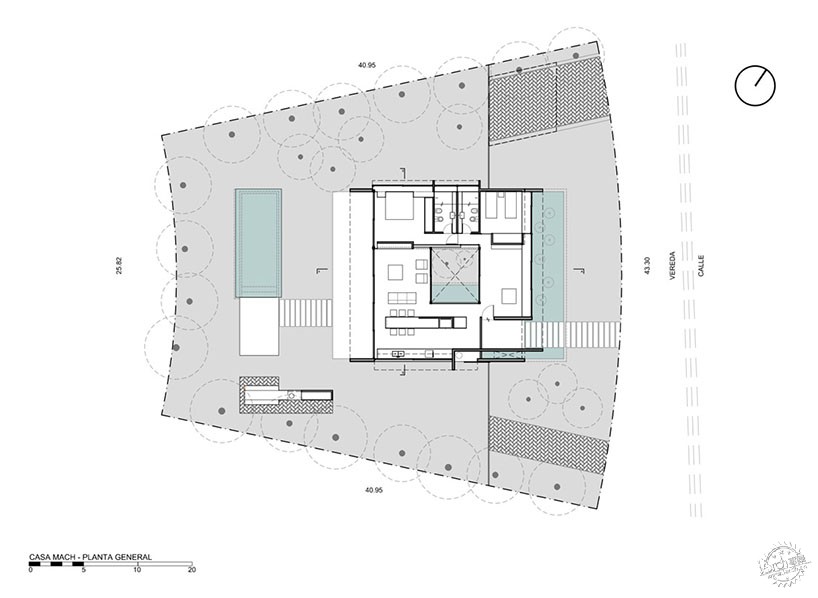
总平面图/Site plan. Image by Daniela Mac Adden
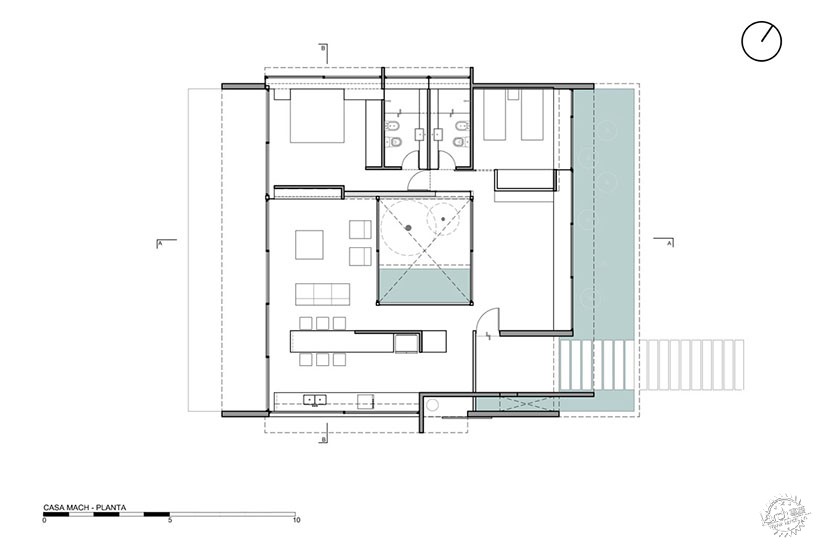
平面图/Floor plan. Image by Daniela Mac Adden
项目信息
主建筑师:Luciano Kruk
项目经理:Belen Ferrand
合作方:Josefina Perez Silva, Andres Conde Blanco, Alice Salamone, Isabelle Ducrest, Denise Andreoli, Dario Cecilian
摄影:Daniela mac Adden
用地面积:865平方米
建筑面积:142平方米
Project info:
Principal architect: Luciano Kruk
Project manager: Belen Ferrand
Collaborator: Josefina Perez Silva, Andres Conde Blanco, Alice Salamone, Isabelle Ducrest, Denise Andreoli, Dario Cecilian
Photography: Daniela mac Adden
Land area: 865 square meters
Built area: 142 square meters
出处:本文译自www.designboom.com/,转载请注明出处。
|
|
专于设计,筑就未来
无论您身在何方;无论您作品规模大小;无论您是否已在设计等相关领域小有名气;无论您是否已成功求学、步入职业设计师队伍;只要你有想法、有创意、有能力,专筑网都愿为您提供一个展示自己的舞台
投稿邮箱:submit@iarch.cn 如何向专筑投稿?
