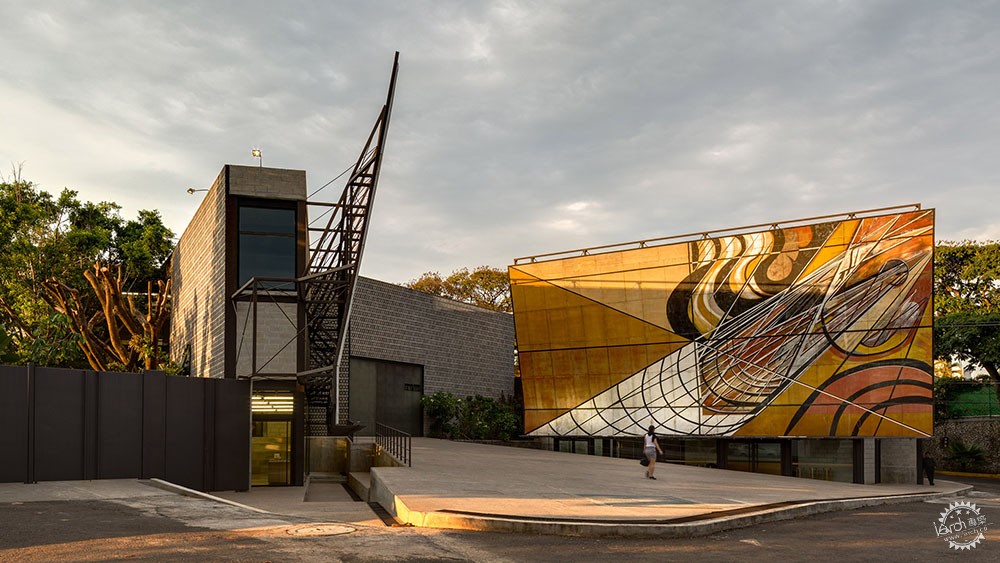
蛇形画廊建筑师Frida Escobedo的七个重要项目
Seven key projects by Serpentine Pavilion architect Frida Escobedo
由专筑网缕夕,李韧编译
墨西哥建筑师Frida Escobedo近日因为她的蛇形画廊而上了热搜,下面我们来看看她的七个最重要的项目。
Escobedo1979年出生于墨西哥城,在墨西哥城伊比利亚美洲大学学习建筑,之后在哈佛大学设计研究生院获得公共艺术硕士学位。
自2006年创立其个人建筑事务所以来,她已经在墨西、伦敦、加利福尼亚州和里斯本完成了几个代表项目,其中包括位于画家David Alfaro Siqueiros故居中的画廊和V&A阿兹特克装置。
她的蛇形画廊于6月15日向公众开放,有着庭院和水池,建筑由瓦片墙和镜面雨棚组成。
她是迄今为止蛇形画廊委员会所邀请的最为年轻的建筑师。
详情可参阅Frida Escobedo的具体项目:
With Mexican architect Frida Escobedo set to reveal her Serpentine Pavilion today, here's a look at seven of her most significant projects.
Born in 1979 in Mexico City, Escobedo studied architecture at the Universidad Iberoamericana in Mexico City before completing a master's degree in public art at Harvard's Graduate School of Design.
Since founding her eponymous practice in 2006, she has gone on to complete projects in her native country, as well as in London, California and Lisbon. These include a gallery in the former home of painter David Alfaro Siqueiros and an Aztec-inspired installation at the V&A.
Her Serpentine Pavilion, which opens to the public on 15 June, features a courtyard and pool of water, framed by latticed walls and a mirrored canopy.
She is the youngest architect to receive the prestigious annual commission to date.
Read on for details of Escobedo's most significant projects:
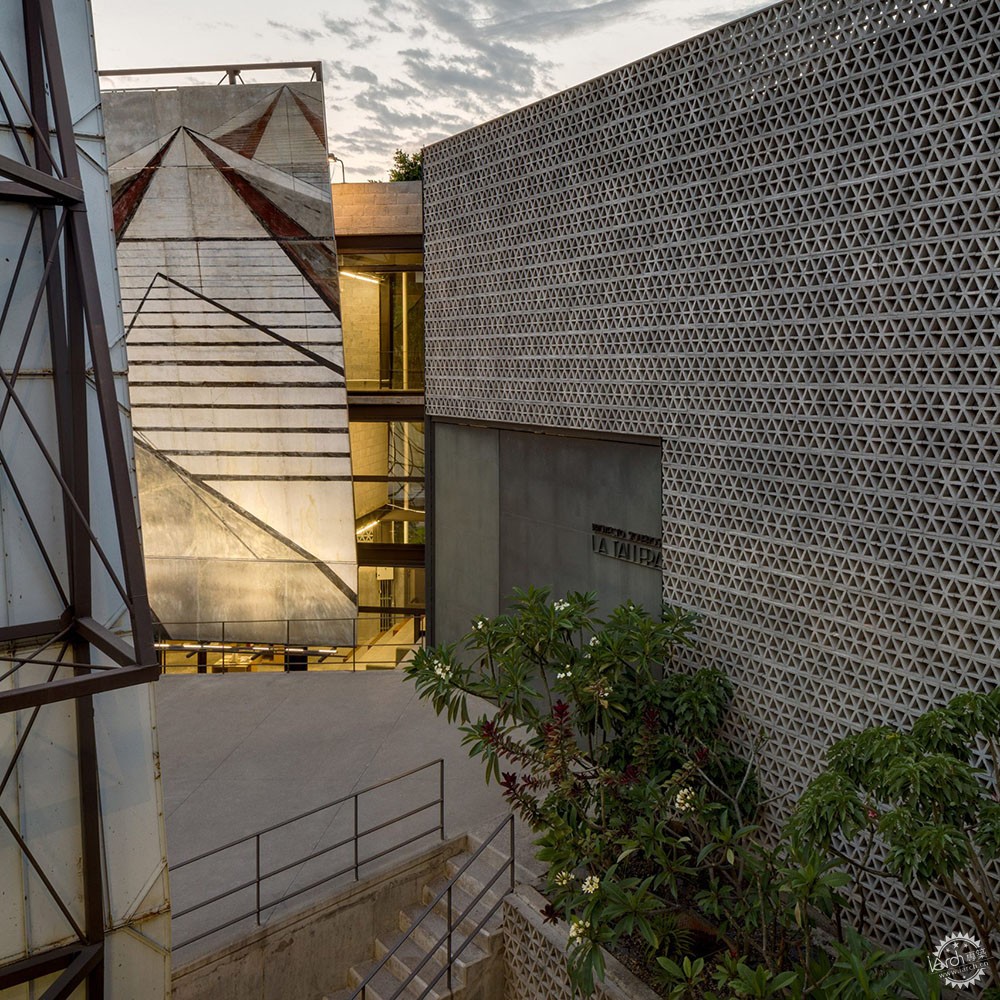
Photograph is by Rafael Gamo
La Tallera,墨西哥,2012年
画家David Alfaro Siqueiros故居的建筑外立面采用穿孔的混凝土墙,Escobedo翻修了一座公共画廊、绘画工作室和艺术家住宅。
该项目将Siqueiros的两幅大型壁画搬入曾经的私人庭院,成为游客的新入口。
La Tallera, Mexico, 2012
A perforated concrete wall encloses the former home of painter David Alfaro Siqueiros, which Escobedo renovated to include a public gallery, painting workshop and artist's residence.
The project involved moving two of Siqueiros' large murals into a former private courtyard to frame a new entranceway for visitors.
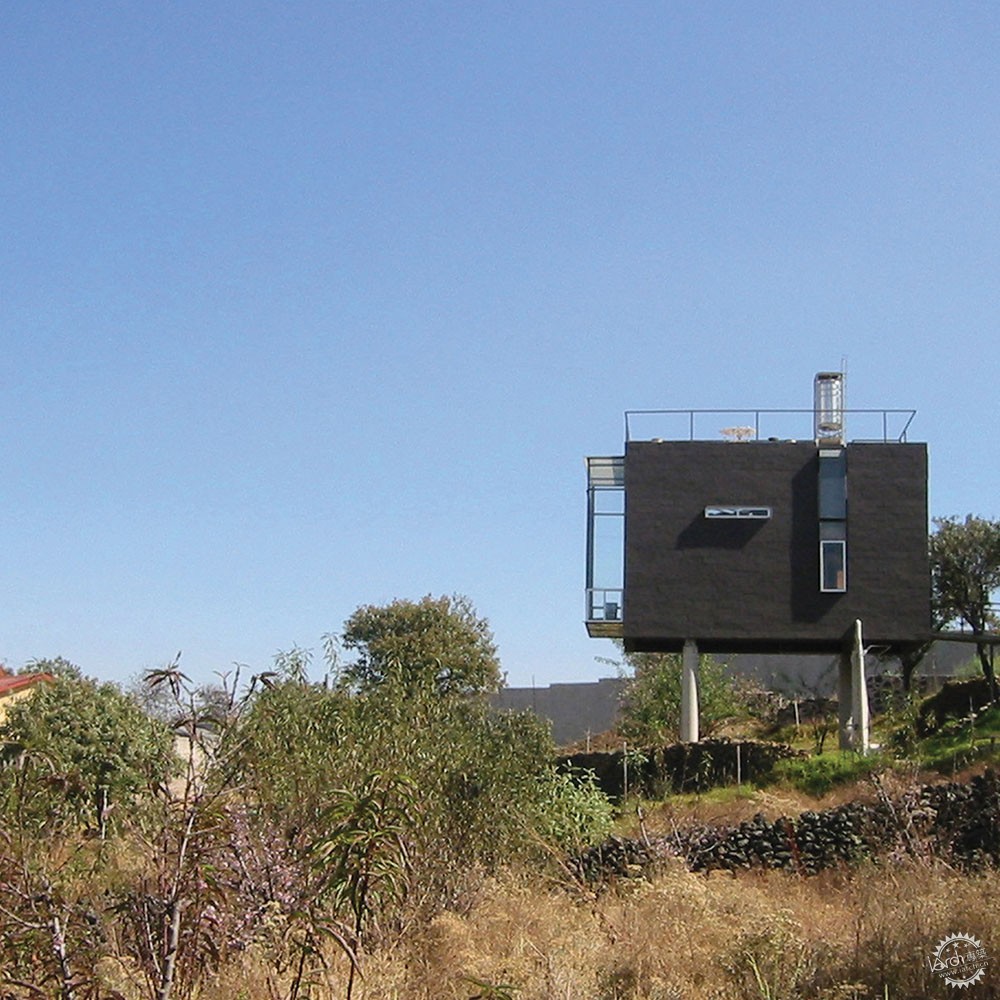
Photograph is by José Fernando Sánchez
Casa Negra,墨西哥城,2006年
项目位于墨西哥城郊区的草地上,是Escobedo的朋友的度假之地。
这座黑色的建筑高于场地,前面是玻璃盒子,使用者可欣赏周围景观。
Casa Negra, Mexico City, 2006
Sat upon a grassy bank on the edges of Mexico City, Casa Negra was designed as a rural escape for one of Escobedo's friends.
The black-painted home is raised up on pilotis and fronted by a glazed box, offering views of the surrounding landscape.
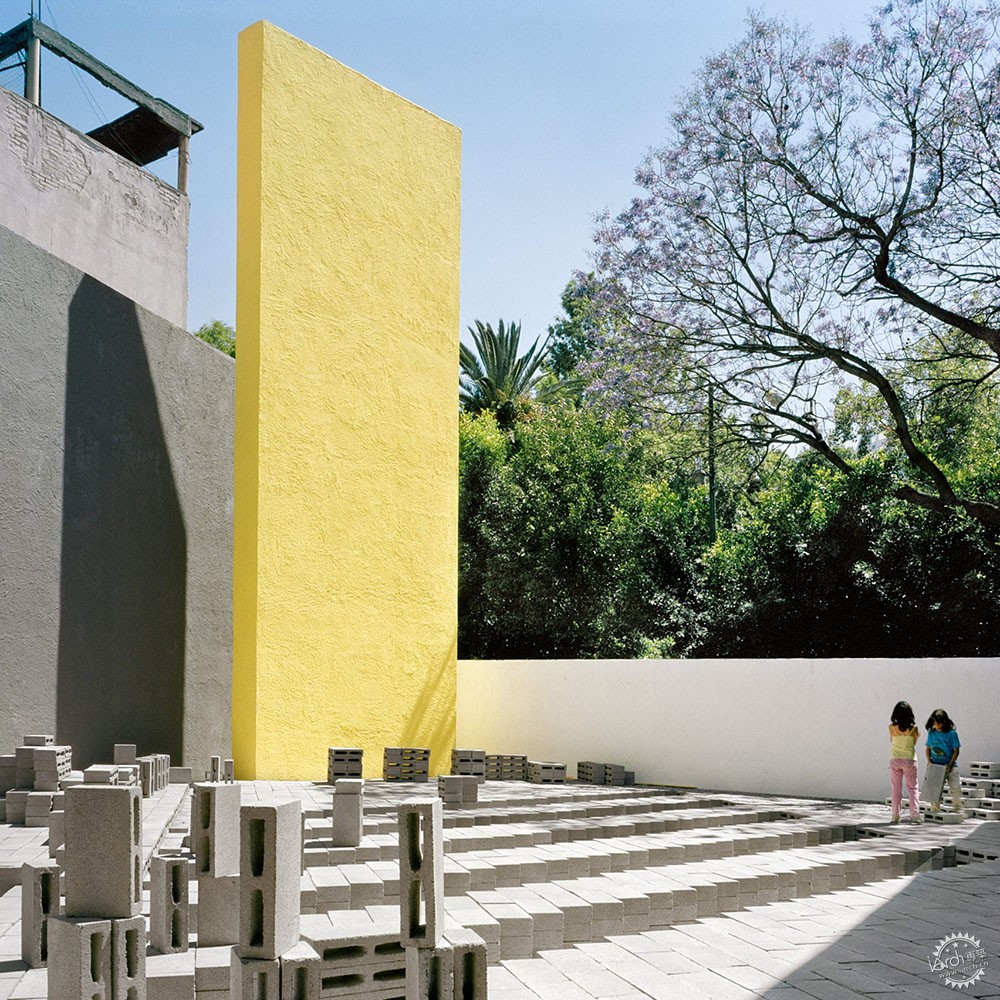
Photograph is by Rafael Gamo
El Eco Pavilion,墨西哥城,2010年
这是专为Museo Experiemental El Eco设计的特定场地装置,是Escobedo的第一个独立项目。
装置为一堆苍白色的混凝土块堆叠而成,参观者可以对其重新排列,为表演、交谈或聚会创造独特的环境。
El Eco Pavilion, Mexico City, 2010
This site-specific installation, designed for the Museo Experiemental El Eco, was Escobedo's first solo project.
The work features stacks of pale concrete blocks that can be rearranged by visitors to create unique settings for performances, talks or gatherings.
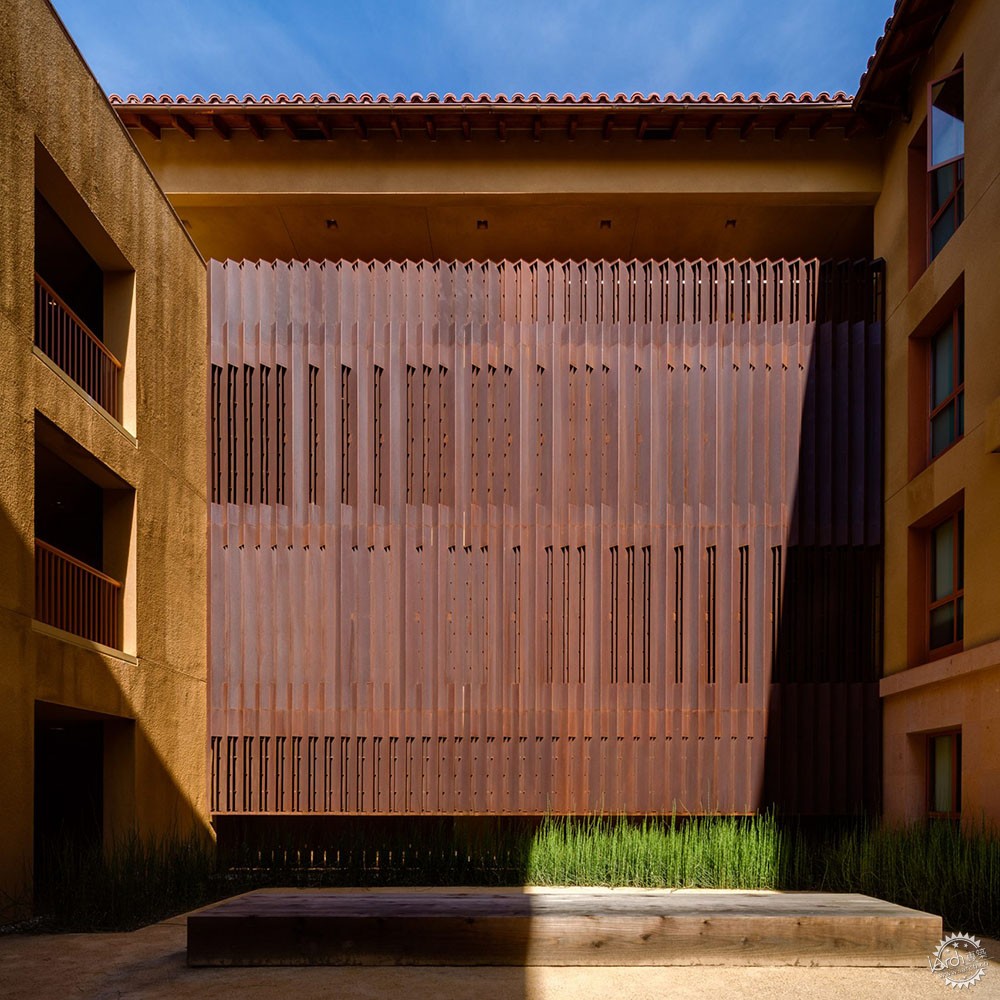
Photograph is by Rafael Gamo
“瞬息万变的空间(A Very Short Space of Time Through Very Short Times of Space)” 加利福尼亚州,2016年
Escobedo参考了孩子们穿过金属栅栏所形成的声音模式,该项目位于加州斯坦福大学商学院。
建筑的一个外墙安装了可以移动、但产生不同噪音的红褐色钢板。
A Very Short Space of Time Through Very Short Times of Space, California, 2016
Escobedo referenced the sound patterns made by children trailing sticks across metal fences for this artwork, which is at Stanford Univerisity's Graduate School of Business.
One of the building's facades has been fitted with russet-hued steel lamellas that can be moved to create different noises.
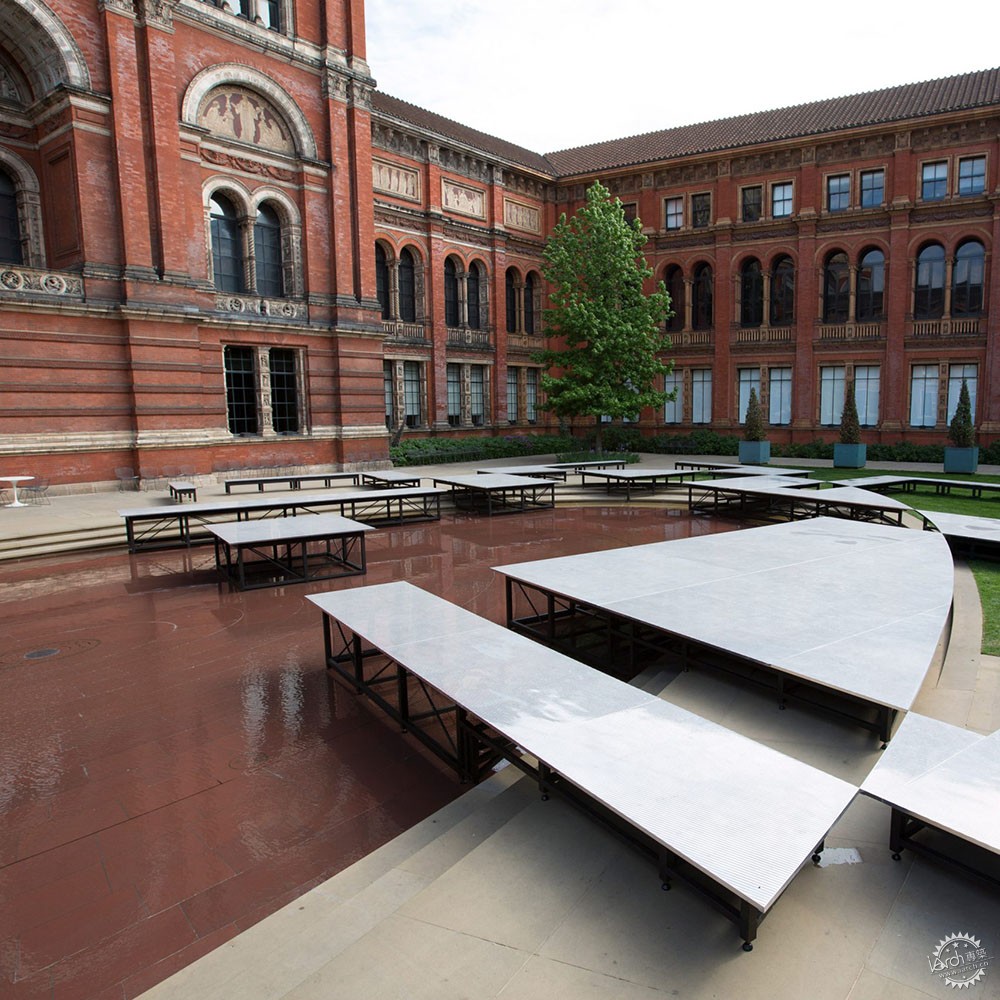
Photograph courtesy of the V&A
“你不能通过反射看到自己(You Know, you Cannot see Yourself so Well as by Reflection)”,伦敦,2015年
墨西哥特斯科科湖的岛上古都遗址特诺奇蒂特兰城为Escobedo带来了设计灵感,该装置在V&A庭院的浅水池上方悬挂了一系列弯曲和矩形的钢制平台。
其表面经过喷砂处理,形成半透明的细微条纹。
You Know, you Cannot see Yourself so Well as by Reflection, London, 2015
The Aztec settlement of Tenochtitlan inspired this installation by Escobedo, which featured a series of curved and rectangular steel platforms suspended above a shallow pool in the V&A's courtyard.
Each one's surface has been sandblasted to create subtle stripes that are half-mirrored, half opaque.
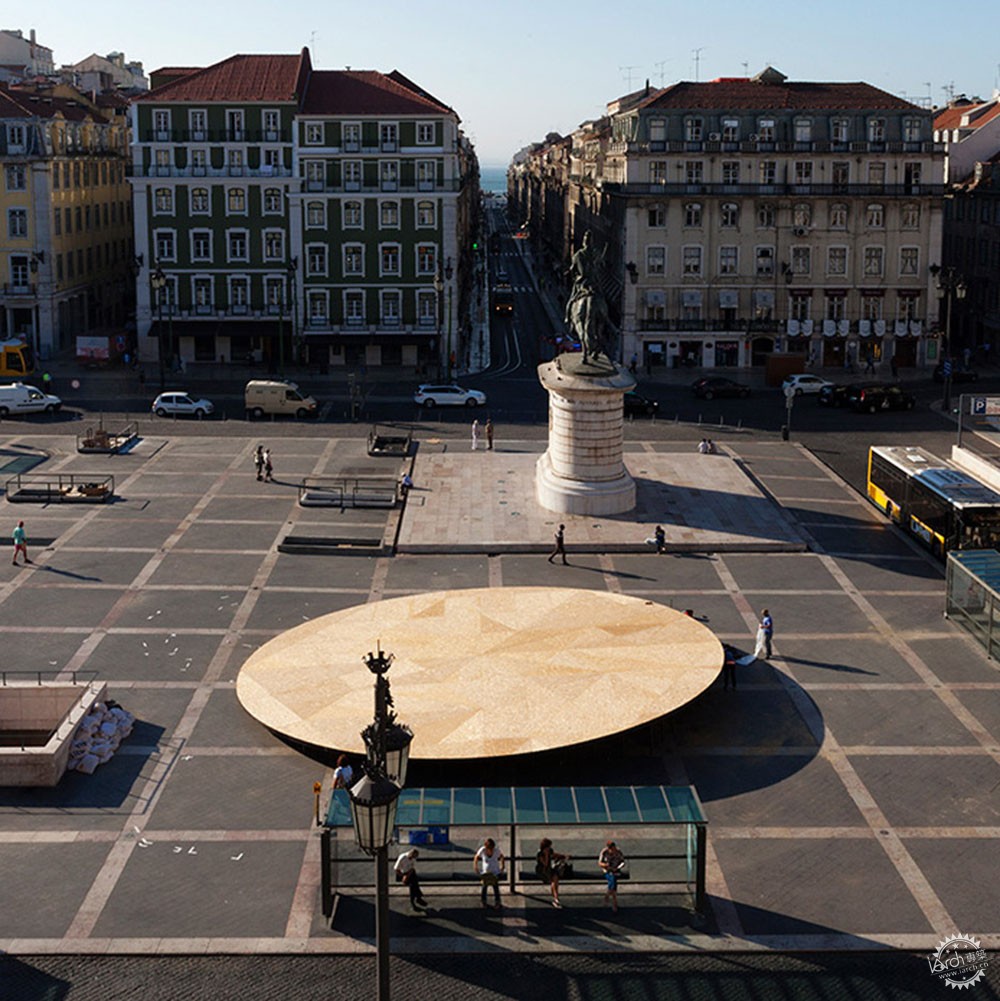
Photograph is by Catarina Botello
Civic Stage,葡萄牙,2013年
这座倾斜的木制台阶为里斯本三年展而设计,由Escobedo在墨西哥建造而成,然后运往葡萄牙。
Escobedo对于层次感和性能理念十分感兴趣,因此她将平台抬高,让人们能站在上面。
Civic Stage, Portugal, 2013
Created for the Lisbon Triennial, this sloping timber stage was constructed by Escobedo in Mexico before being transported to Portugal.
Interested in the concepts of hierarchy and performance, the architect designed the platform to tilt higher as more members of the public stood on it.
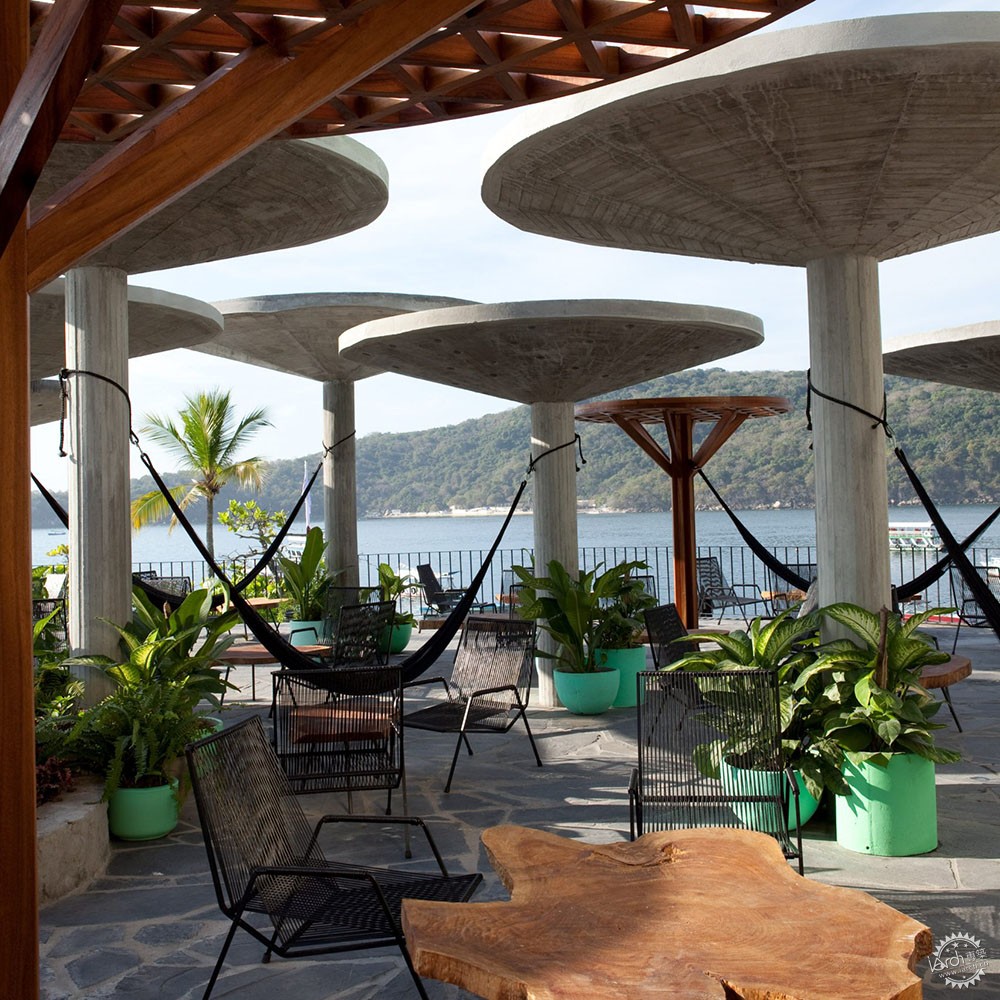
Photograph is by Undine Pröhl
Boca Chica酒店,墨西哥,2010年
Escobedo与设计师José Rojas合作,为这家建造于上世纪50年代的酒店进行了改建,该酒店位于墨西哥海滨小镇Acapulco的太平洋海岸。
设计师选择与格子砖和薄荷绿装饰搭配的老式家具,这能够营造怀旧美感。
Boca Chica Hotel, Mexico, 2010
Escobedo teamed up with designer José Rojas for the overhaul of this 1950s hotel, which is set on Mexico's Pacific coast in the beach town of Acapulco.
A selection of vintage furniture paired with lattice brickwork and mint-green decor helps creates a nostalgic aesthetic.
|
|
