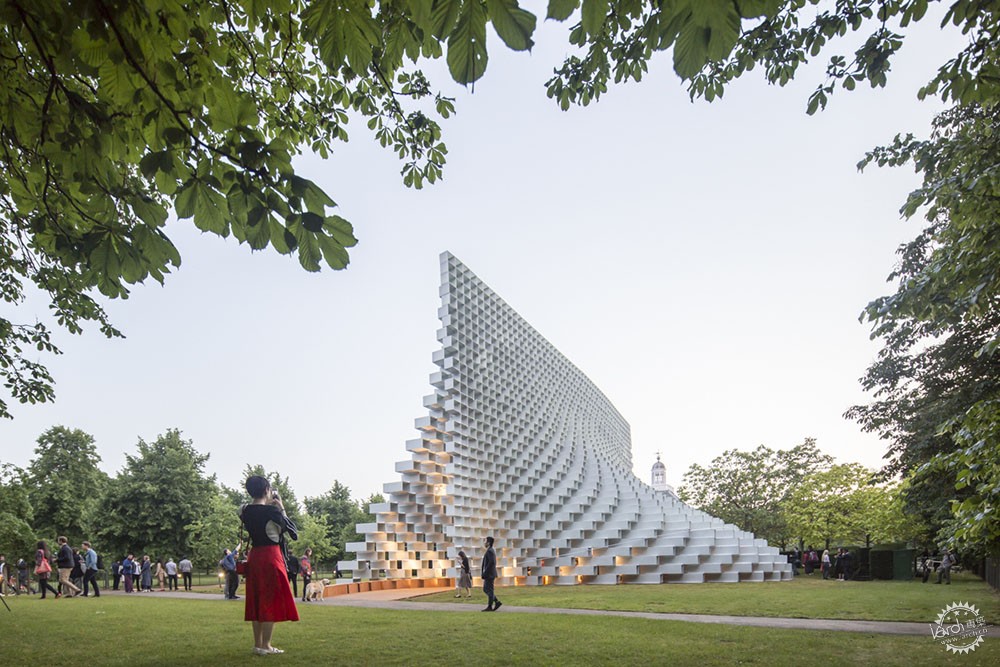
Serpentine Pavilion 2016 / Bjarke Ingels. Image © Laurian Ghinitoiu
蛇形画廊何去何从:著名建筑展馆的第二次生命
Life after Serpentine: Second Lives of Architecture's Famed Pavilions
由专筑网邢子,李韧编译
如果伦敦夏季的一大标志是蛇形画廊前新展馆的出现,那么可以说,当展馆被拆除的时候,夏季就结束了。这些作品自2000年第一次出现以来就声名鹊起,成为那些建筑师荣誉和才能的象征,历届参展的著名建筑师包括扎哈•哈迪德(Zaha Hadid)、雷姆•库哈斯(Rem Koolhaas)以及奥拉维尔•埃利亚松(Olafur Eliasson)等知名建筑师。
设计的前提条件很简单:邀请一位在英国没有设计作品的建筑师设计一座展馆,目的是将他们的才华与影响力与大众分享。被选中的建筑师只有6个月的时间来设计和建造他们的展馆,项目时间很紧张,目的是鼓励实验和快速思考。
尽管每年都会举办盛大的活动,各种各样的壮观景象和名人不断出现,但这些展馆仍然是临时的设施。那么当他们在蛇形画廊公园的展览时间结束后,会发生什么呢?
这里将按照时间倒序,展示蛇形画廊展亭的第二次生命历程:
If the surest sign of summer in London is the appearance of a new pavilion in front of the Serpentine Gallery, then it’s perhaps fair to say that summer is over once the pavilion is taken down. The installations have gained prominence since its inaugural edition in 2000, acting as a kind of exclusive honor and indication of talent for those chosen to present; celebrated names from the past names include Zaha Hadid, Rem Koolhaas, and Olafur Eliasson.
The premise is simple: an architect who has not built in the UK is invited to design a pavilion, with the intention of sharing their talent amongst a new and influential audience. Chosen designers are given a mere six months to design and construct their pavilion; a compressed timeline that encourages experimentation and quick thinking.
But, despite all the pomp, circumstance, and famous faces involved in the yearly event, the pavilions are temporary installations. So what happens to them once their time in the Serpentine Park is up?
Here, in reverse chronological order, the second lives of the Serpentine Pavilions:
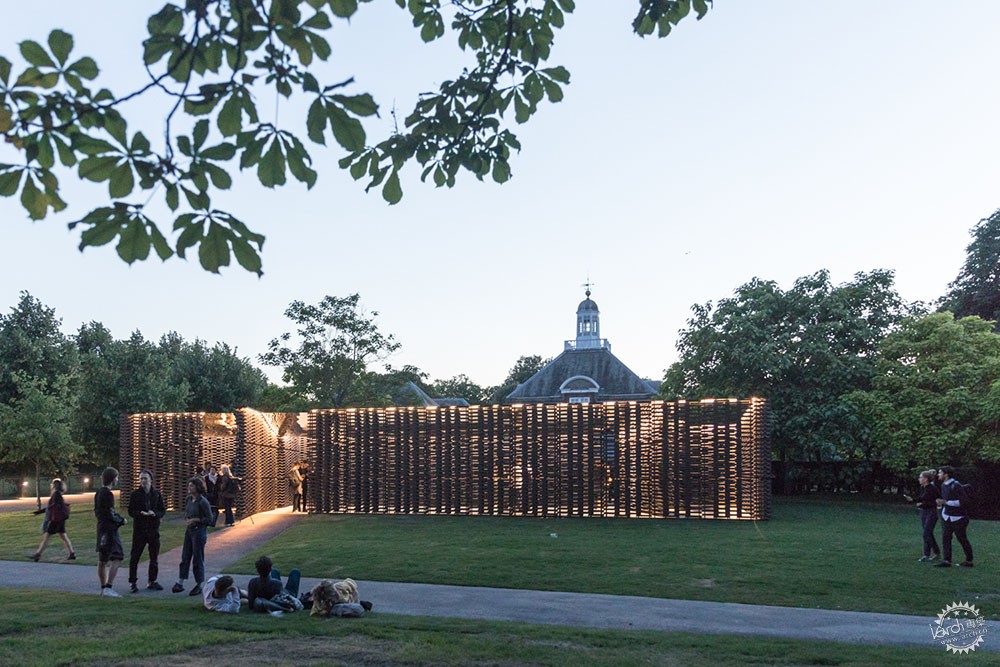
Serpentine Pavilion 2018 / Frida Escobedo. Image © Laurian Ghinitoiu
2018年设计者:Frida Escobedo
墨西哥建筑师Frida Escobedo(该展会历史上设计展馆的仅有的第二位女性)设计的最新展馆被水疗中心Therme Group买下。他们在与蛇形画廊艺术总监Hans Ulrich Obrist的联合声明中表示:“弗里达•埃斯科韦多(Frida Escobedo)设计的蛇形展馆是光、水和几何的微妙互动。她所设计的庭院空间借鉴了墨西哥和英国的建筑材料以及历史。”
尽管展馆的具体计划尚未公布,但可以肯定的是,展馆的未来将是一片繁盛的景象。
2018: Frida Escobedo
The most recent pavilion, designed by Mexican architect Frida Escobedo (only the second woman to design a pavilion in the event's 19 year history) was bought by spa operator Therme Group. They said, in a joint statement with Serpentine Gallery artistic director Hans Ulrich Obrist, “Frida Escobedo’s design for the Serpentine Pavilion is a subtle interplay of light, water, and geometry. Her atmospheric courtyard-based structure draws on both the domestic architect of Mexico and British materials and history.”
While specific plans for the structure have not been announced, it’s safe to assume that the pavilion’s future will be a luxuriant one.
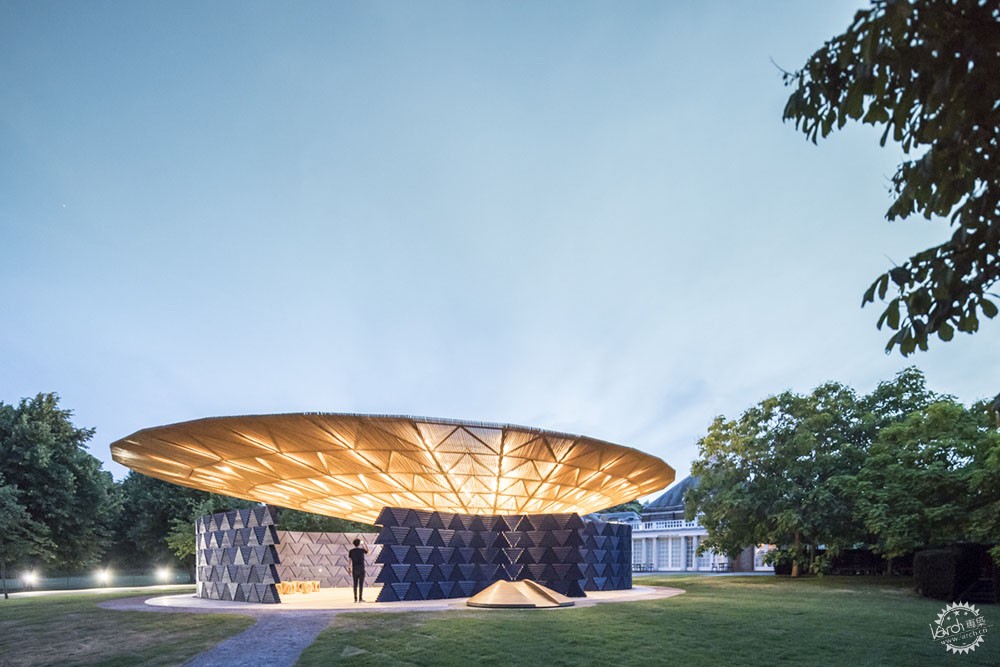
Serpentine Pavilion 2017 / Diébédo Francis Kéré. Image © Laurian Ghinitoiu
2017年设计者: Diébédo Francis Kéré
Kéré设计的展馆融入当地的气候和自然环境,该展馆被马来西亚Ilham画廊买下。不幸的是,该展馆对于画廊本身来说太大了,画廊总监Rahel Joseph宣布他们计划在2017年将展馆建在一个开放的场所中。但从那以后就很少有新闻了,所以展馆的最终位置还不确定。
2017: Diébédo Francis Kéré
Kere’s pavilion, which sought to engage with the local climate and natural surroundings, was bought by the Malaysia-based Ilham Gallery. Unfortunately the pavilion proved too large for the gallery itself; gallery director Rahel Joseph announced plans in 2017 to install the pavilion in a publicly-accessible location. Since then there’s been little news, so the pavilion’s final location is unclear.
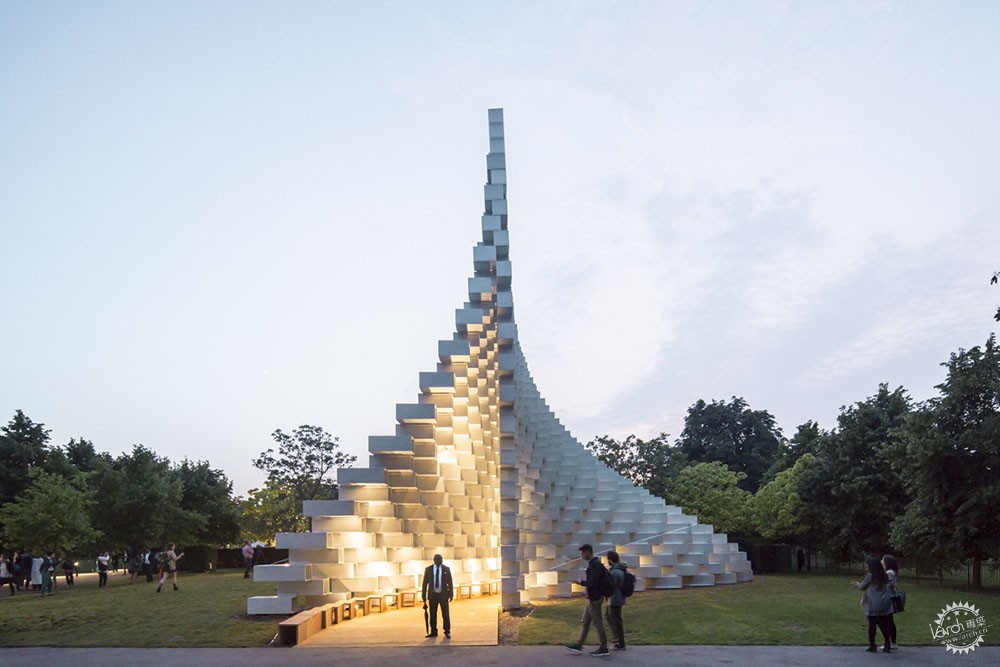
Serpentine Pavilion 2016 / Bjarke Ingels. Image © Laurian Ghinitoiu
2016年设计者:Bjarke Ingels
BIG建筑事务所最近在加拿大宣布了两个重要的里程碑,即温哥华住宅项目的竣工以及2016年蛇形展馆的搬迁。该展馆被加拿大开发商Westbank买下,将用于“Unzipped”展览,并举办一些当地活动和讲座。
但多伦多实际上并不是这个蜿蜒建筑物的最后归宿,展馆在晚些时候将搬到温哥华,而且有传言称展馆未来将会被安置到纽约和上海。
2016: Bjarke Ingels
BIG recently announced two major milestones in Canada: the topping out of their Vancouver House project and the relocation of their 2016 Serpentine Pavilion to Toronto. The pavilion, which was bought by Canadian developers Westbank, will be part of an exhibition titled "Unzipped" and will play host to a number of local events and lectures.
But Toronto isn’t even the sinuous structure’s final home - the pavilion will move later to Vancouver, and there’s talk of installations in New York and Shanghai in the future.
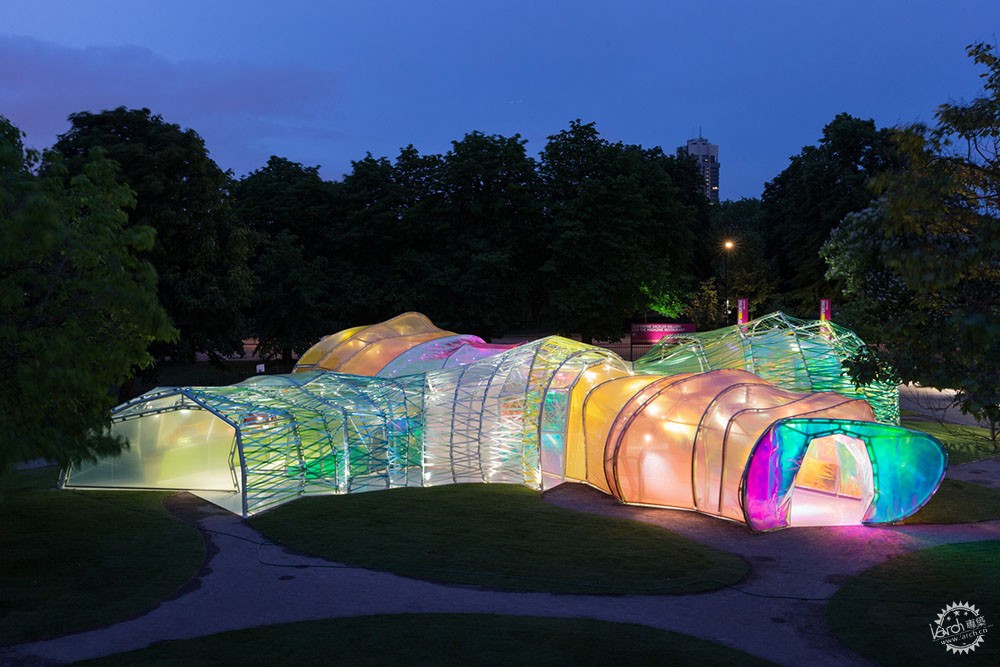
Serpentine Pavilion 2015 / Selgas Cano. Image © Iwan Baan
2015年设计者:Selgas Cano
西班牙建筑师Selgas Cano设计的展馆为伦敦的沉闷感带来了欢乐的色彩。该建筑物的特点是包裹在彩色氟聚合物中的双层多角形结构,创造出一种类似于走进五彩蝶蛹中的效果。
该展馆被伦敦的合作公司“第二家园”(Second Home)买下,后者还委托建筑师设计了荷兰公园(Holland Park)和斯皮塔菲尔德(Spitalfields)等场所。合作方已经宣布他们计划将在洛杉矶的一个场地里安置展馆,暂定于2020年开放。
2015: Selgas Cano
Spanish architects Selgas Cano’s pavilion brought a joyous splash of colour to London’s notorious dreariness. The structure featured a double-skinned polygonal structure wrapped in colorful fluorine polymer - creating an effect akin to walking into a multi-colored chrysalis.
The pavilion was bought by London co-working company Second Home, who also commissioned the architects to design their Holland Park and Spitalfields locations. Second Home has announced plans to install the pavilion in one of their upcoming Los Angeles locations, tentatively scheduled to open in 2020.

Serpentine Pavilion 2014 / Smiljan Radic. Image © Iwan Baan
2014年设计者:Smiljan Radic
智利建筑师Smiljan Radic设计的展馆也许是迄今为止最神秘的展馆,半透明的贝壳形态被摆放在随意散落的石头之上。这一设计灵感来自于一种纸面模型,该模型是Radic此前为了回应Oscar Wilde的故事《自私的巨人》而设计。
该展馆被伦敦画廊的所有者Hauser + Wirth购买,并最终安置在萨默塞特公园的场地上。
2014: Smiljan Radic
Chilean architect Smiljan Radic’s pavilion was perhaps one of the most enigmatic to date; a translucent shell perched atop an assortment of quarry stones. The design was inspired by a papier maché model Radic had previously designed as a response to the Oscar Wilde story "The Selfish Giant."
The pavilion was purchased by London gallerists Hauser + Wirth and was ultimately installed in their Somerset park location.
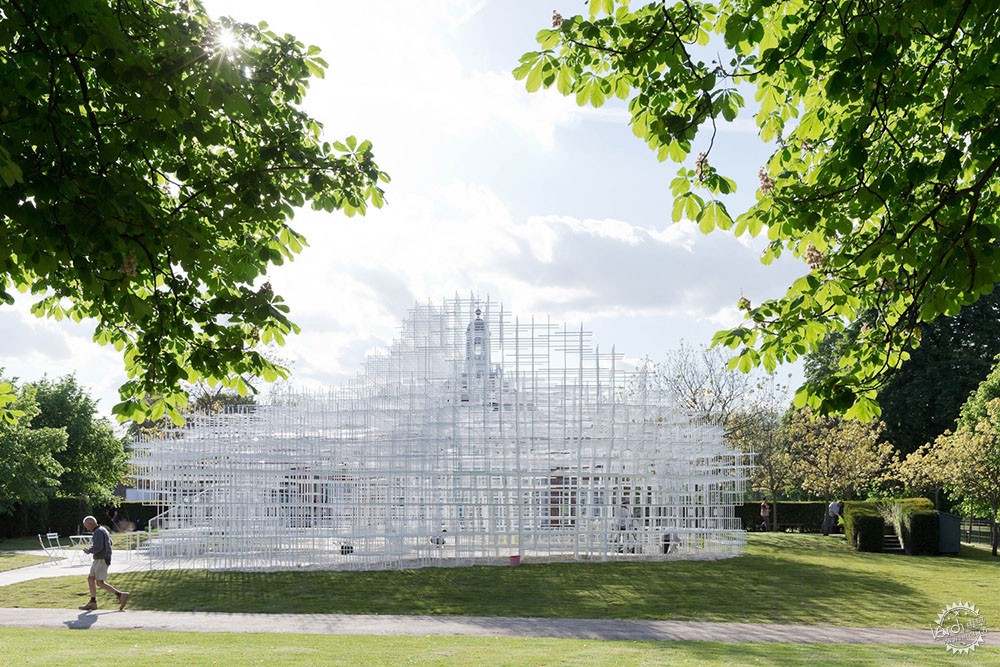
Serpentine Pavilion 2013 / Sou Fujimoto. Image © Iwan Baan
2013年设计者:藤本壮介
该展馆绰号为“云”,日本建筑师藤本壮介的展馆展示了一种轻巧、模块化的形式。该展馆由明亮的白色网格模块组成,这些模块叠加在一起形成了不规则却开放的构筑物。
展馆在展览后私下出售,现在正在Tirana展出,该城市正越来越多地受到明星建筑的影响。
2013: Sou Fujimoto
Nicknamed “The Cloud”, Japanese architect Sou Fujimoto’s pavilion was an exercise in lightness and modularity. The pavilion was composed of bright-white grid modules stacked together to create a amorphous and open structure.
The pavilion sold privately after exhibition, and is now on display in Tirana - a city that is increasingly getting the star architecture treatment.
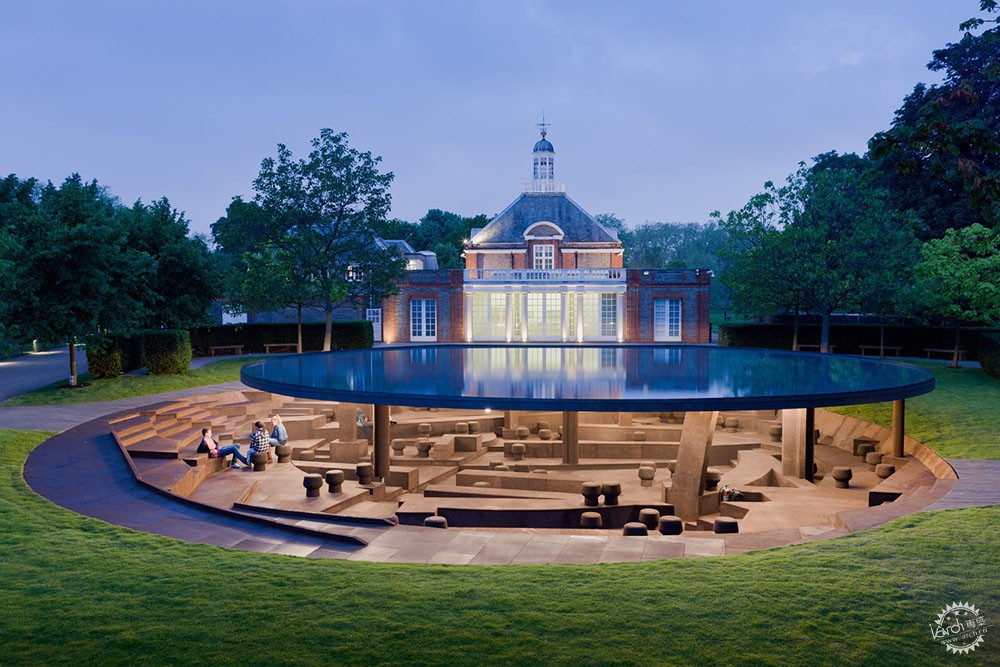
Serpentine Pavilion 2013 / Herzog & deMeuron and Ai Weiwei. Image © Iwan Baan
2012年设计者:艾未未和赫尔佐格&德梅隆
瑞士建筑大师赫尔佐格&德梅隆与著名的中国艺术家艾未未(他们成功地完成了2008年的鸟巢合作)在2012年的展馆上再次合作。场馆采用了一种不同寻常的方法,挖掘地面,创造了一个具有漂浮感的亭子。展馆的顶部有12个不同的设计柱,象征着展馆项目的12年。该展馆解读为考古遗址,促使观众去思考蛇形画廊的过往经历。该展馆被印度钢铁巨头Lakshmi Mittal和他的妻子Usha购买,并且已经安置在他们萨里的庄园中。
2012: Herzog & de Meuron and Ai Weiwei
Swiss masters Herzog & de Meuron teamed up again (following their success with their 2008 Bird's Nest collaboration) with famed Chinese artist Ai Weiwei for the 2012 edition of the pavilion. The pavilion took an unusual approach, digging into the ground to create a pavilion that appeared to float slightly above the ground. The roof of the pavilion sat upon 12 distinct designed columns, referencing the twelve years of the pavilion program. The pavilion read as an archaeological dig-site, encouraging the spectators to reflect about the Serpentine's past. The pavilion was bought by Indian steel magnate Lakshmi Mittal and his wife, Usha, and has been installed in their estate in Surrey.
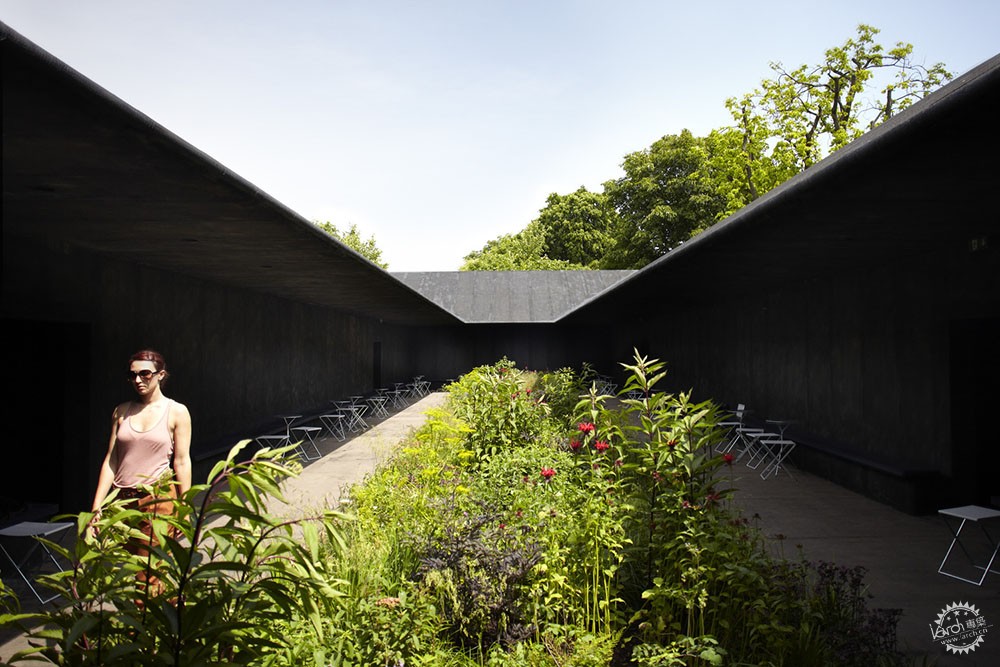
Serpentine Pavilion 2011 / Peter Zumthor and Piet Oudolf. Image © John Offenbach
2011年设计者:彼得•卒姆托和皮特•奥多夫
卒姆托(Zumthor)设计的蛇形展馆继续了他对坚固感和空虚感的独特处理。正如他以前的作品一样,例如瓦尔斯温泉浴场,元素的相互作用创造了独特的空间效果,并且让人们在这里沉思与内观。卒姆托最终实现了一种融合,即一个封闭的花园来充当私密空间,这由荷兰园林设计师皮特•奥多夫(Piet Oudolf)设计。遗憾的是,目前没有关于展馆行踪的公开确认信息。
2011: Peter Zumthor and Piet Oudolf
Zumthor continued his play on solids and voids during his turn at the Serpentine Pavilion. Much like his previous work such as in the Therme Vals, the interplay became a means of creating various effects and setting contemplative or visceral moments within his buildings. Zumthor ultimately set out to realize a hortus conclusus: an enclosed garden meant to act as an intimate space that was designed by Dutch garden designer, Piet Oudolf. Unfortunately there is no publicly confirmed information regarding the pavilion's current whereabouts.

Serpentine Pavilion 2010 / Jean Nouvel. Image © John Offenbach
2010年设计者:让•努维尔
这位法国建筑师为2010年设计的展馆将红色彻头彻尾地展示了出来,他将典型的建筑形式与解构主义的魅力相结合。一个倾斜、可伸缩的树冠是对巴黎遮阳篷的巧妙参考,模糊了室内外的界限。虽然目前还没有关于展馆当前位置的公开信息,但充满活力的展馆及其著名的室内乒乓桌对公共空间设计产生了阶段性的影响。
2010: Jean Nouvel
The French architect's design for the 2010 pavilion was unrelentingly - and unapologetically - red, combining typical building forms with deconstructivist flair. A pitched and retractable canopy is a sly reference to Parisian awnings, blurring the lines between inside and out. While there's no confirmed public information about the pavilion's current whereabouts, the impact of the vibrant pavilion - and its famous interior full of ping pong tables - has had more than a passing influence on designs for public space.
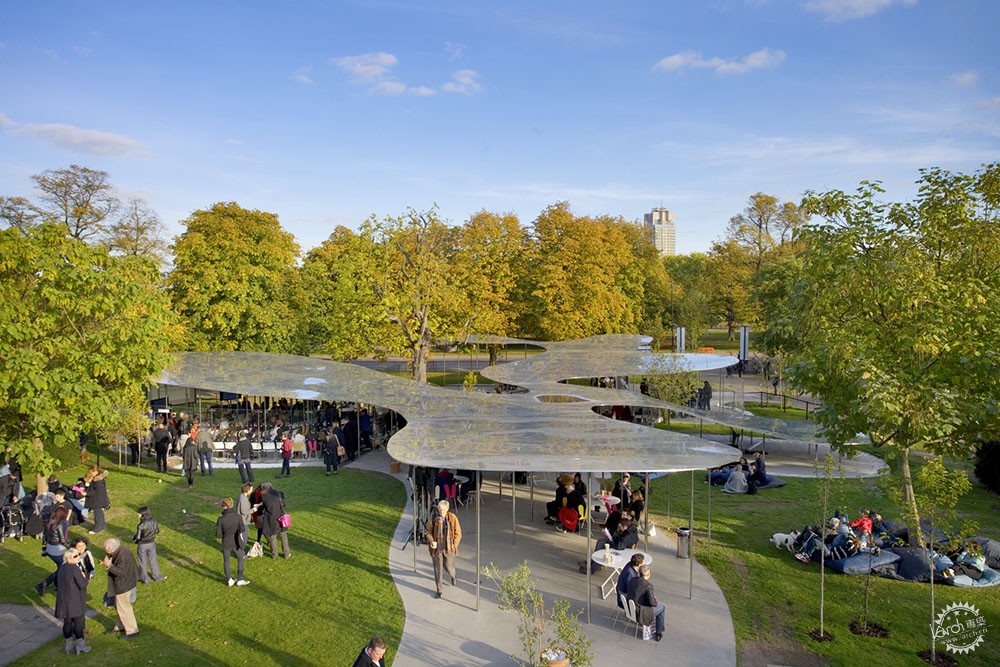
Serpentine Pavilion 2009 / SANAA. Image © Claire Byrne
2009年设计者:SANAA
妹岛和世和西泽立卫设计的这座建筑可能是最直接而简单,一片由纤细立柱支撑的高反射屋顶。但是利用这种简单的结构,他们的建筑仿佛“如飘散的烟,如融化的金属,如浮动的云朵,如流动的水”。从平面上看,他们结合了作品中的经典形式,就像是一系列曲线泡沫形状的融合。遗憾的是,目前还没有关于该展馆位置的公开信息。
2009: SANAA
Kazuyo Sejima and Ryue Nishizawa's design was perhaps the most straight-forward and structurally simple: a flat piece of highly-reflective aluminum supported by delicate columns. But in its simplicity their structure appears to "soar like smoke, melt like a sheet of metal, drift like a cloud, or flow like water." Seen in plan view, they also incorporated a recurring form in their work: a conglomeration of curvilinear blob-like shapes. Unfortunately there is no publicly confirmed information regarding the pavilion's current whereabouts.
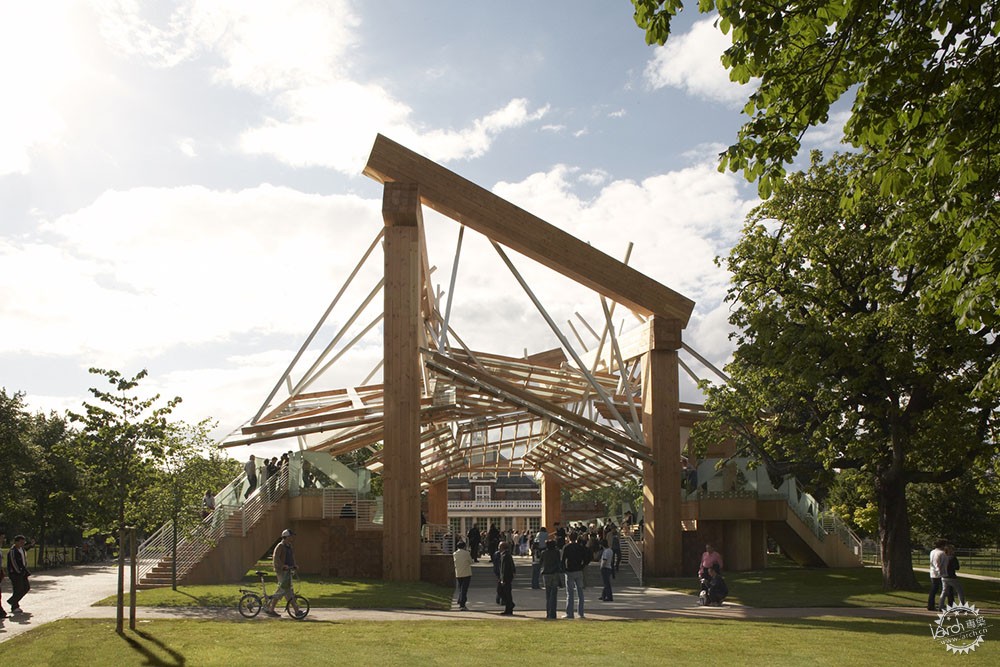
Serpentine Pavilion 2008 / Frank Gehry. Image © John Offenbach
2008年设计者:弗兰克•盖里
弗兰克•盖里(Frank Gehry)设计的蛇形画廊在视觉上是对预期方式的颠覆。该展馆摈弃了以往的爆炸形式,而是相对低调和专注,是街道和圆形剧场的融合。该展馆被爱尔兰地产开发商Paddy McKillen购买,并安置在他艾克斯-普罗旺斯的葡萄庄园里。如今,该构筑物成为了露天音乐会的背景,这与它最初的目的一致。
2008: Frank Gehry
Frank Gehry's Serpentine foray was visually an inversion of his expected approach. Rather than an explosion of form, the pavilion was relatively understated and inwardly focused, designed to be a hybrid of a street and an amphitheatre. The pavilion was bought by Irish property developer Paddy McKillen, and is nestled in his vineyards of Aix-en-Provence. Today, the structure is the backdrop for open air concerts - not dissimilar to its original purpose.
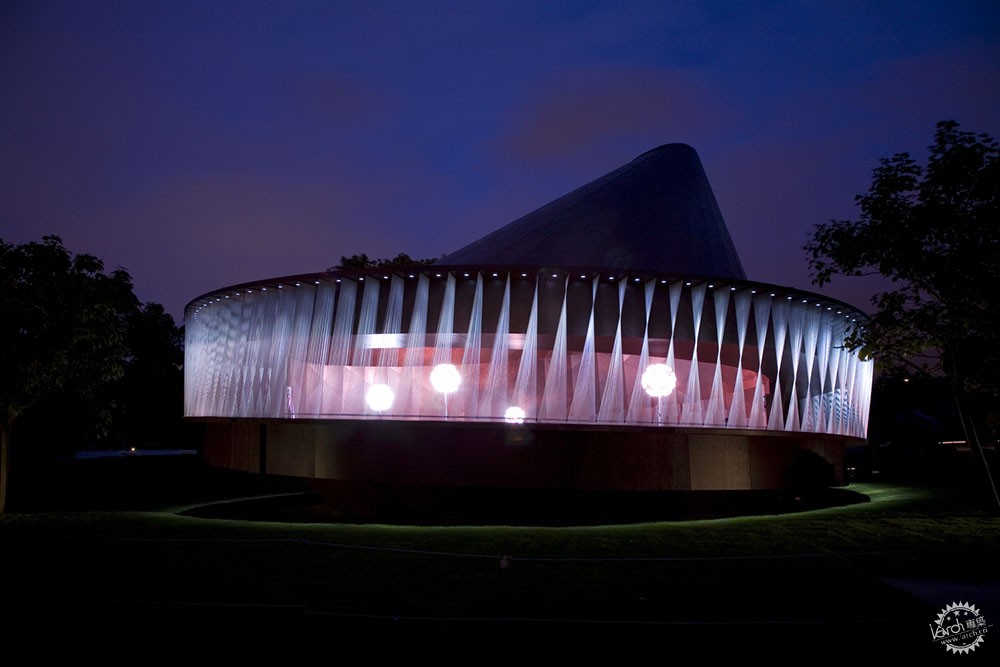
Serpentine Pavilion 2007 / Olafur Eliasson, Kjetil Thorsen, Cecil Balmond. Image © Luke Hayes
2007年设计者:Olafur Eliasson、Kjetil Thorsen、Cecil Balmond
2007年的展馆是艺术家Eliasson和Snøhetta建筑事务所的建筑师Thorsen的一次合作,木质多层展馆旋转到达顶端,成为了当时所有展馆中最为精致的作品。该展馆拥有螺旋屋顶,不仅举办常规的讲座,并且每周都会邀请来自世界各地的艺术家、科学家和建筑师在展馆中进行“实验”。
该展馆被一位匿名买家购买,他自称“痴迷”于展馆,18座展馆中他至少拥有4座展馆。买家还拥有2006年由雷姆•库哈斯(Rem Koolhaas)、2005年由阿尔瓦罗•西扎(Alvaro Siza)和艾德瓦尔多•苏托•德•莫拉(Eduardo Souto de Moura)以及2003年由奥斯卡•尼迈耶(Oscar Niemeyer)设计的展馆。
2007: Olafur Eliasson, Kjetil Thorsen and Cecil Balmond
The 2007 pavilion, a collaboration between artist Eliasson and architect Thorsen (of Snøhetta) was a timber-clad, multi-story structure - and at the time, the most ambitious pavilion to be realised. Reminiscent of a spinning top, the pavilion played host to not just the typical program of lectures, but also weekly "experiments" from artists, scientists, and architects around the world.
The pavilion was purchased by an anonymous buyer with a self-professed "addiction" for the pavilions: he owns no fewer than four of the 18 pavilions. The buyer also owns the 2006 pavilion by Rem Koolhaas, the 2005 pavilion by Alvaro Siza and Eduardo Souto de Moura, and the 2003 pavilion by Oscar Niemeyer.
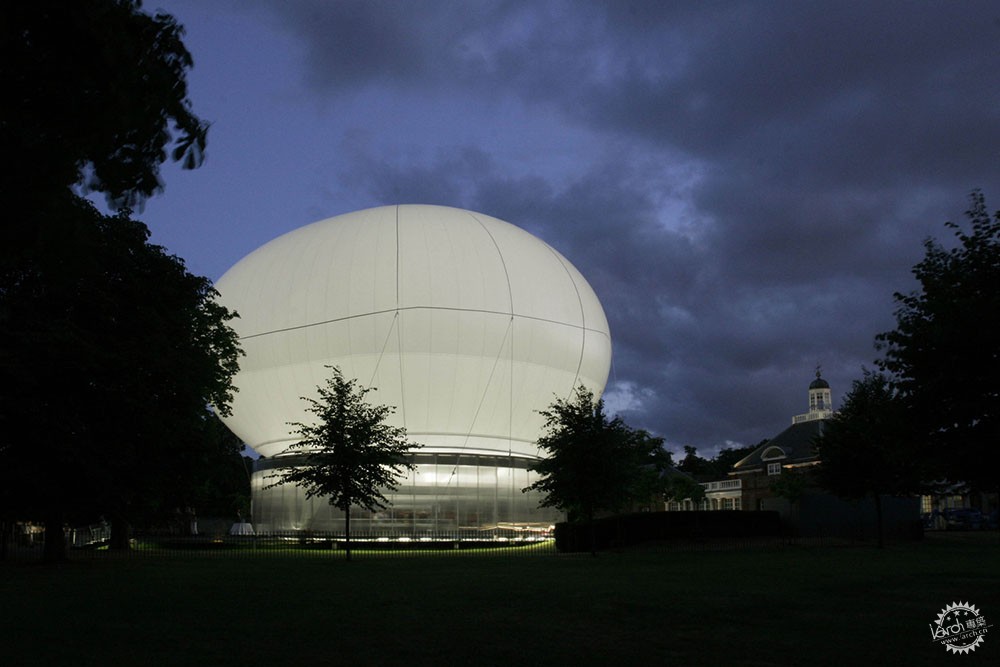
Serpentine Pavilion 2006 / Rem Koolhaas. Image © John Offenbach
2006年设计者:雷姆•库哈斯(以及Cecil Balmond和 Arup)
库哈斯2006年设计的展馆很有特色,采用了可移动的“卵型”气象气球的形式,让圆形剧场能不受天气变化的影响。该展馆举办了各种各样的讲座、讨论和专项讨论,确立了蛇形画廊展馆项目,这不仅是一座建筑,同时也是活动和比赛场地。
该展馆被上述匿名买家购买,他还拥有2007年由奥拉维尔•埃利亚松(Olafur Eliasson)、Kjetil Thorsen、塞西尔•巴尔蒙德(Cecil Balmond)、2005年由阿尔瓦罗•西扎(Alvaro Siza)和艾德瓦尔多•苏托•德•莫拉(Eduardo Souto de Moura)以及2003年由奥斯卡•尼迈耶(Oscar Niemeyer)设计的展馆。
2006: Rem Koolhaas (with Cecil Balmond and Arup)
Koolhaas' 2006 pavilion was appropriately distinctive, taking the form of an "ovoid-shaped" weather balloon whose position could be shifted to protect the amphitheater below from changing weather patterns. The pavilion hosted an extensive variety of talks, discussions, and panels, establishing the Serpentine Pavilion project not just as an architectural folly but an event and venue itself.
The pavilion is owned by the same anonymous buyer who owns the 2007 pavilion (Olafur Eliasson, Kjetil Thorsen, and Cecil Balmond) , the 2005 pavilion (Alvaro Siza, Eduardo Souto de Moura, and Cecil Balmond), and the 2003 pavilion (Oscar Niemeyer).
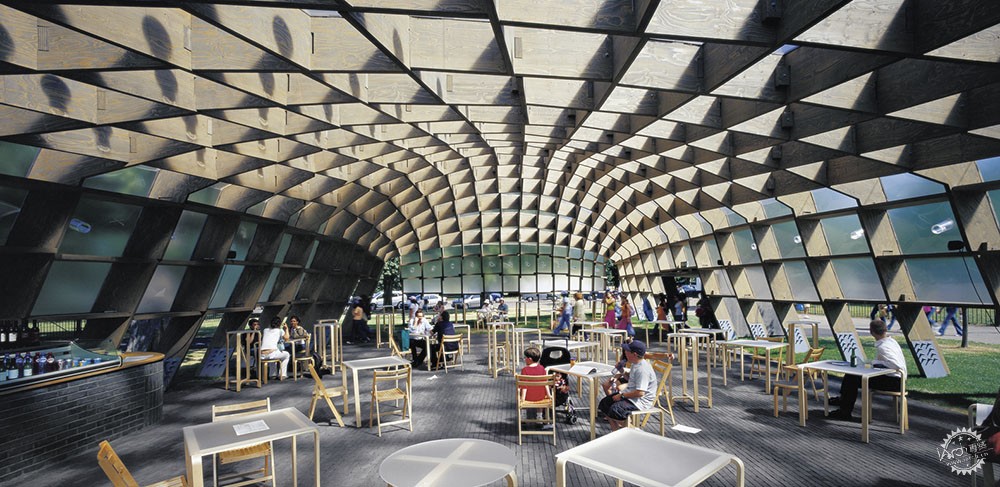
Serpentine Pavilion 2005 / álvaro Siza and Eduardo Souto de Moura . Image © Sylvain Deleu
2005年设计者:阿尔瓦罗•西扎、艾德瓦尔多•苏托•德•莫拉、塞西尔•巴尔蒙德
葡萄牙建筑师阿尔瓦罗•西扎(Alvaro Siza)和艾德瓦尔多•苏托•德•莫拉(Eduardo Souto de Moura)向蛇形画廊的国内规模和新古典主义风格表示敬意。设计了以基本矩形网格为中心,通过扭曲而形成的弯曲内部空间。该展馆的所有者是上述匿名买家,他还拥有2007年、2006年以及2003年的展馆。
2005: álvaro Siza and Eduardo Souto de Moura (with Cecil Balmond)
Portuguese architects Alvaro Siza and Eduardo Souto de Moura paid homage to the domestic scale and neo-classical style of the permanent and neighboring Serpentine Gallery. The design centered around a basic rectangular grid, distorted to create a curved interior space. The pavilion is owned by the same anonymous buyer who owns the 2007 pavilion (Olafur Eliasson, Kjetil Thorsen, and Cecil Balmond) , the 2006 pavilion (Rem Koolhaas, Cecil Balmond, and Arup), and the 2003 pavilion (Oscar Niemeyer).
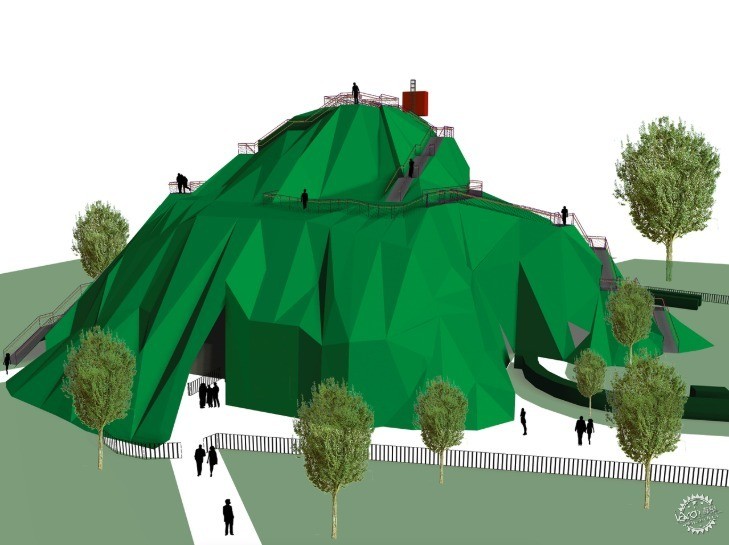
Courtesy of MVRDV. ImageSerpentine Pavilion 2004 / MVRDV
2004年设计者:MVRDV
按照MVRDV的风格,2004年展馆的设计方案非常独特,也非常有野心。荷兰建筑师没有简单地运用画廊前面的空间,而是提议在画廊上方建造一座山体,形成人工的自然元素,来让游客充分感受展馆。不幸的是,由于预算和时间的限制(设计师只有6个月的时间来设计和建造展馆),这个方案并没有实现。
2004: MVRDV
In true MVRDV fashion, the proposal for the 2004 pavilion was utterly unique and deeply ambitious. Rather than simply occupying the space in front of the gallery, the Dutch architects proposed building a kind of mountain over the gallery, creating an artificial natural element and allowing visitors to occupy the pavilion both inside and out. Unfortunately, due to budgetary and time constraints (designers have only six months to design and build the pavilion), the proposal was never built.
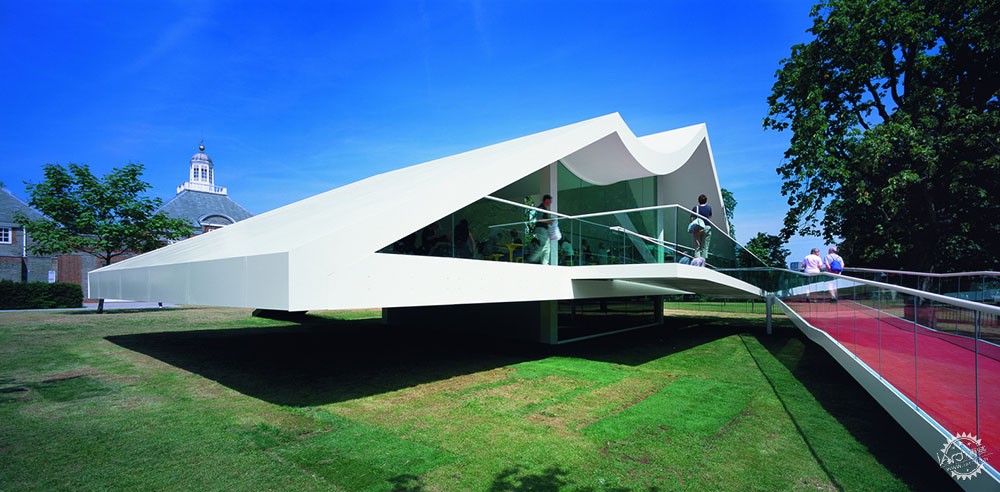
Serpentine Pavilion 2003 / Oscar Niemeyer. Image © Sylvain Deleu
2003年设计者:奥斯卡•尼迈耶
巴西建筑师设计的展馆与他的作品完美契合。一座曲折、铺着红地毯的漂浮坡道让人想起他位于里约热内卢的尼泰罗伊博物馆的入口序列,同时将游客引向了一座开放的混凝土礼堂,从那里他们可以俯瞰整个公园。
该展馆被上述匿名买家购买,他还拥有2007年、2006年以及2005年的展馆。
2003: Oscar Niemeyer
The Brazilian architect's pavilion fit seamlessly into his established portfolio of work. A twisting, red-carpeted, and floating ramp (reminiscent of the entry sequence to his Niteroi Museum in Rio de Janeiro) led visitors to a concrete auditorium open on two sides to afford views across the park.
The pavilion is owned by the same anonymous buyer who owns the 2007 pavilion (Olafur Eliasson, Kjetil Thorsen, and Cecil Balmond) , the 2006 pavilion (Rem Koolhaas, Cecil Balmond, and Arup), and the 2005 pavilion (Alvaro Siza, Eduardo Souto de Moura, and Cecil Balmond).
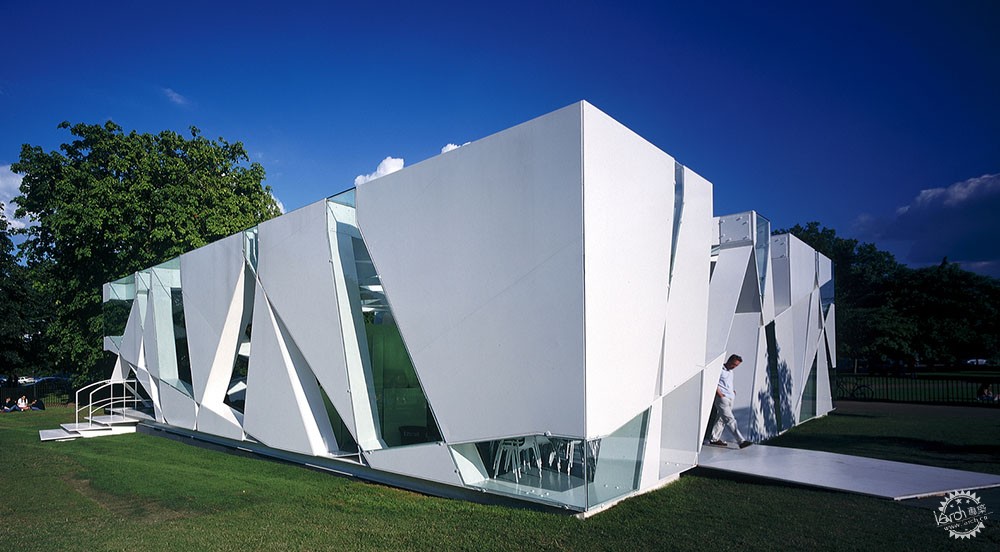
Serpentine Pavilion 2002 / Toyo Ito. Image © Sylvain Deleu
2002年设计者:伊东丰雄以及塞西尔•巴尔蒙德
日本建筑师设计的这座展馆尽管看起来完全由随机的三角形和四边形构成,但立面实际上是通过立方体的扩展和旋转精确计算得出。简单的外部形状暴露了内部光线复杂的相互作用,这是立面算法产生的结果。该展馆被法国豪华酒店Le Beauvallon买下,在蔚蓝的海岸享受阳光斑驳的生活。
2002: Toyo Ito with Cecil Balmond
Though an apparently random agglomeration of triangular and trapezoidal shapes, the Japanese architect's pavilion was based on an algorithm derived from the expansion of a rotating cube. The simple exterior shape betrays a complex interplay of light on the interior - the result of the algorithmic facade. The pavilion was bought by the French luxury hotel Le Beauvallon where it enjoys a sun-dappled life on the Cote d'Azur.
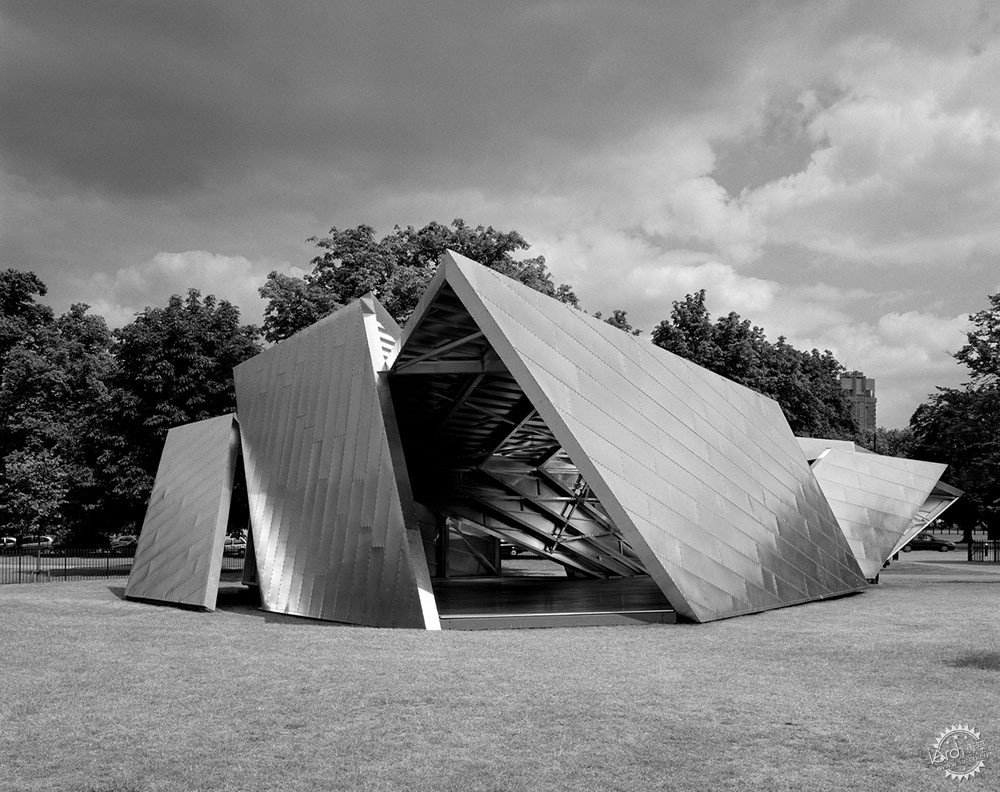
Serpentine Pavilion 2001 / Daniel Libeskind. Image © Helene Binet
2001年设计者:丹尼尔•李伯斯金以及塞西尔•巴尔蒙德
李伯斯金设计的蛇形画廊展馆名为“十八弯”,通过棱角分明的金属平面形成了视觉谜题。展馆以“扁平包装”的设计而闻名,方便了人们与展馆的互动。不幸的是,除了2005年作为欧洲文化之都在科克举行的庆祝活动中短暂亮相外,该展馆自2001年首次亮相之后,人们对它知之甚少。
2001: Daniel Libeskind with Cecil Balmond
Named “Eighteen Turns,” Libeskind’s Serpentine design was a formation of angular metallic planes arranged to form a visual puzzle. The pavilion was famously designed as a "flatpack" to facilitate its anticipated nomadic lifestyle post-Serpentine. Unfortunately, aside from a brief appearance in Cork for the city's 2005 celebrations as the European Capital of Culture, little has been seen of the pavilion since its initial installation in 2001.
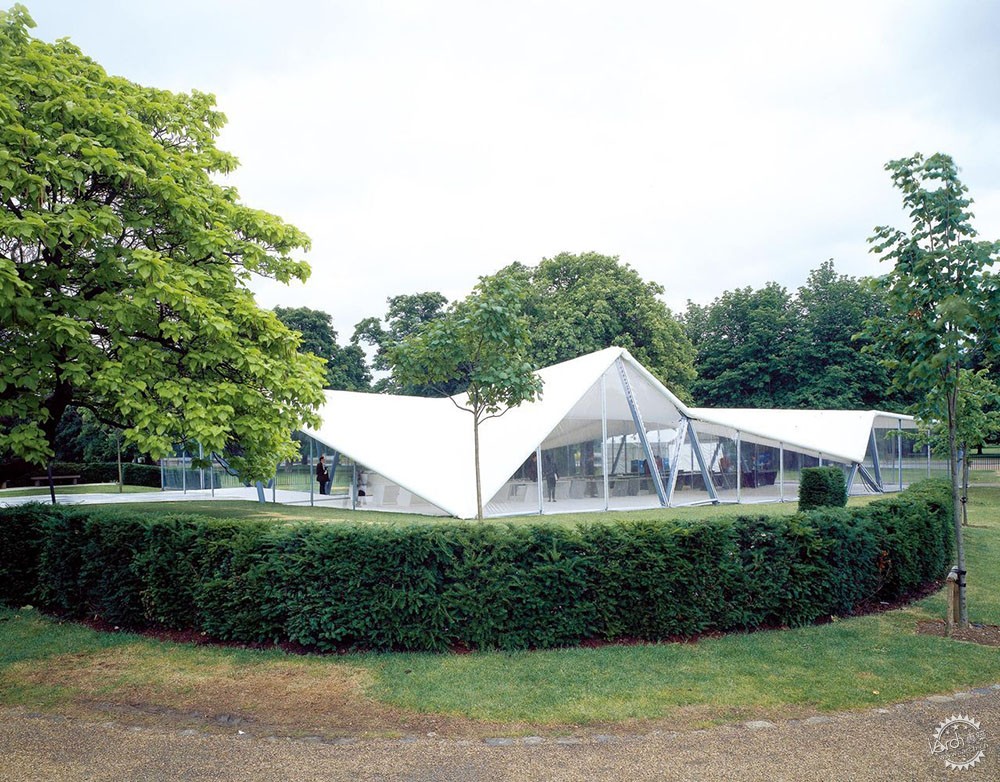
Serpentine Pavilion 2000 / Zaha Hadid. Image © Helene Binet
2000年设计者:扎哈•哈迪德
扎哈•哈迪德(Zaha Hadid)设计的展馆是她在祖国的第一个建筑作品,标志着她从一个“纸上建筑师”向 “明星建筑师”的转变。该展馆在她的作品中相对简单,即一个带有山坡屋顶景观帐篷结构。这座展馆在展览之后的命运让人意想不到,它在公园里展出一个季度后,被康沃尔的一个主题公园买下,用来举办一系列当地活动。
2015年,该公园的娱乐协调员Dean Woods向《卫报》的Olly Wainwright表示:“要设计这种形式相当困难。因为屋顶有各种不同的角度,一旦我固定了一个点,积水就会流向另一个区域。”
2000: Zaha Hadid
Her first built work in her home country, Zaha Hadid's pavilion marked her shift from a 'paper-architect' to the starchitect she eventually became known as. Her design was, in her portfolio, a relatively simple one: a tent-like structure with a mountainous pitched roofscape. It is perhaps appropriate that the pavilion that started it all is perhaps the one with the most unexpected post-Serpentine life; after its season in the park the pavilion was bought by a theme park in Cornwall where it has been used to host a range of local events.
“It’s quite a challenge to maintain,”reported Dean Woods, the park’s entertainment co-ordinator, to Olly Wainwright of The Guardian in 2015.“Because of all the different angles in the roof, as soon as I’ve fixed one bit, then the water ponding shifts to another area.”
|
|
