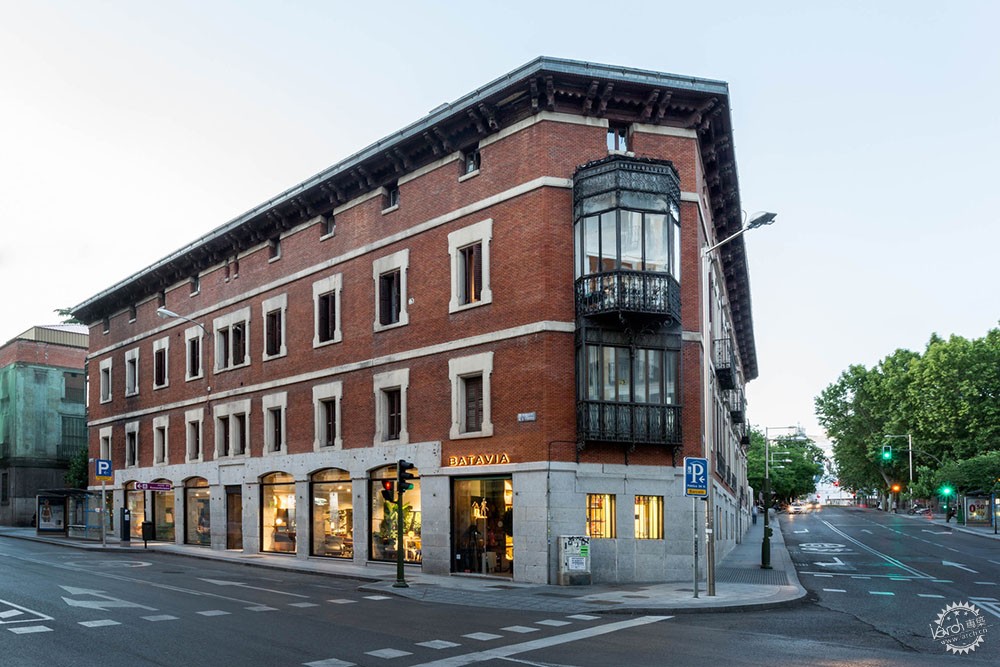
西班牙比利亚贡萨洛的BATAVIA商店
BATAVIA Store in Villagonzalo Palace / ABATON
由专筑网缕夕,李韧编译
来自建筑事务所的描述。BATAVIA 为庆祝其20周年,在圣塔巴巴拉宫殿的新旗舰店,推出了马德里现代家具设计陈列室。该项目由建筑工作室áBATON设计,面积为400平方米,19世纪中期的马厩被改造成一个宁静的现代空间。
Text description provided by the architects. BATAVIA, a Madrid destination furniture showroom for contemporary and modern design, celebrates its 20th year in business with the launch of its new flagship space in the Palacio de Santa Barbara. In a 400sqm space, designed by the affiliated architecture studio áBATON, the former stables of the mid 19th century mansion have been transformed into a serene modern space.
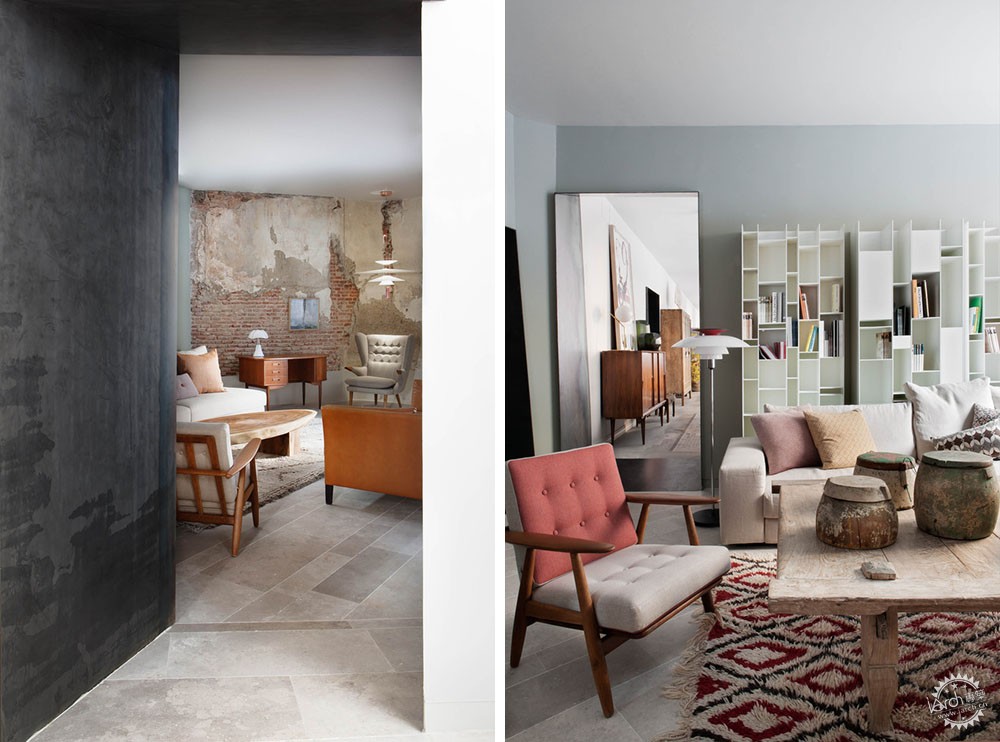
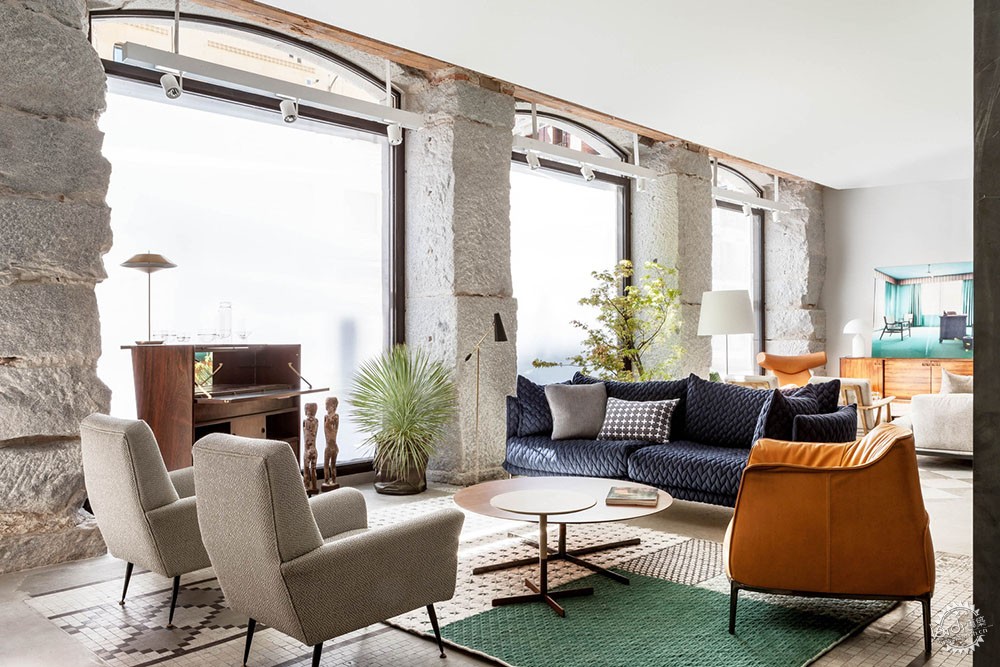
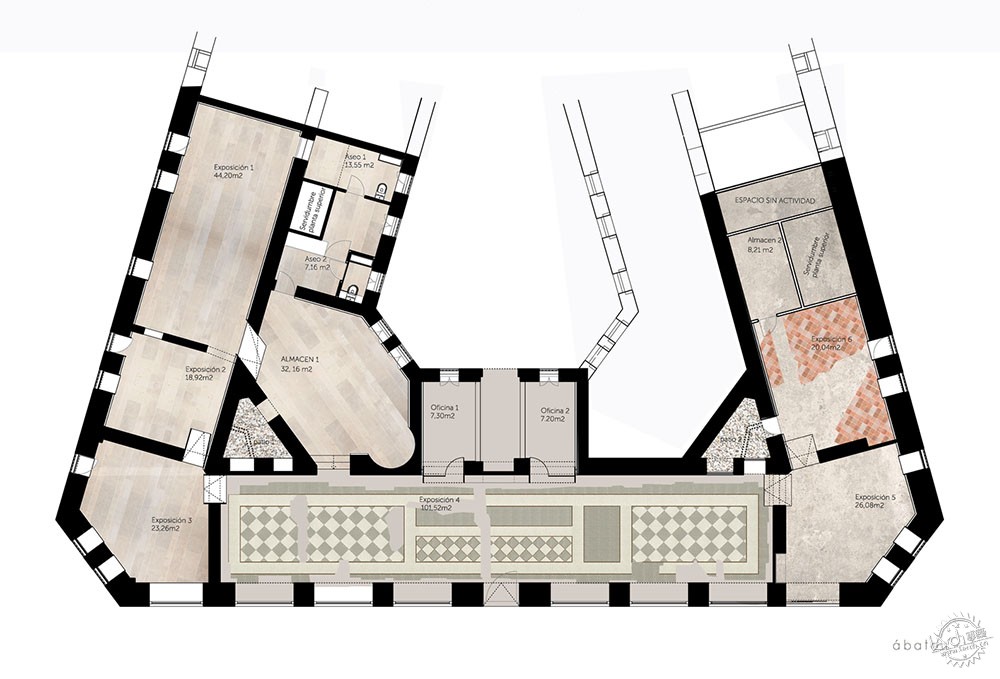
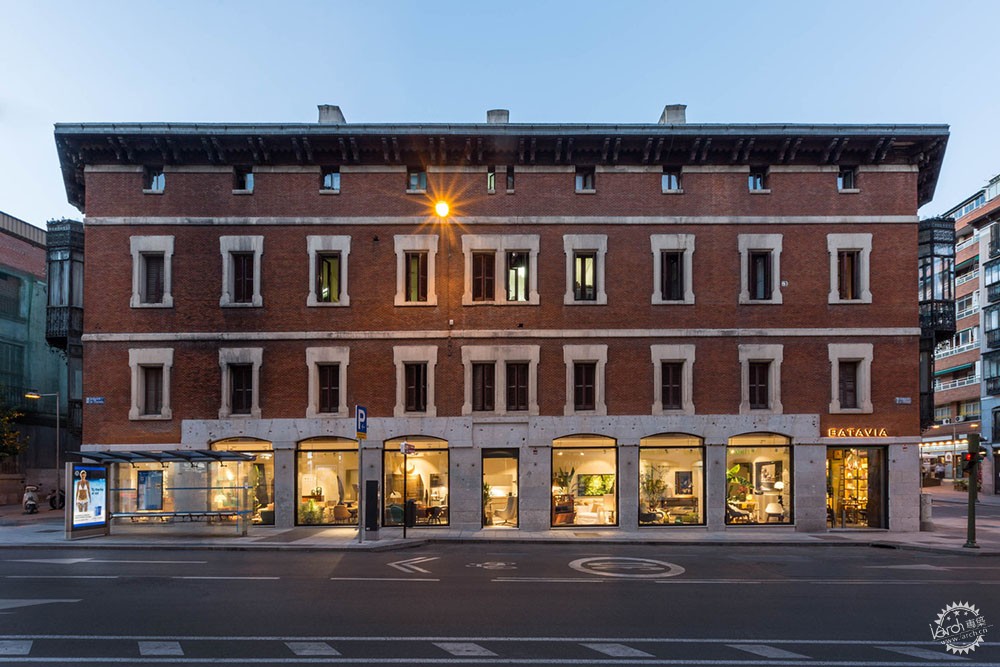
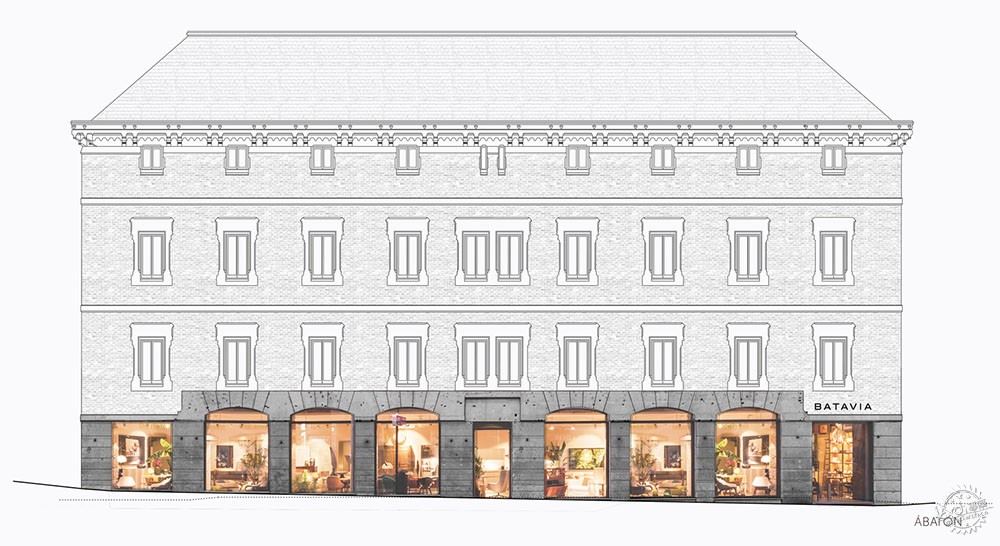
这座老建筑的最后一位租户是一家自1906年以来就租赁在此的五金店,áBATON决定保留现有空间的几个元素。温暖、古色古香的空间,有原始的马赛克地板、坚固裸露的石头支撑柱,以及连接新展厅各个空间的全新大型钢套管孔。
In homage to its last tenant, a hardware store which had occupied the space since 1906, áBATON decided to keep several elements of the existing space. Exuding warmth and patina, the space created includes original mosaic floors, exposed solid stone support columns, in addition to new large steel cased apertures which link the various spaces of the new showroom.
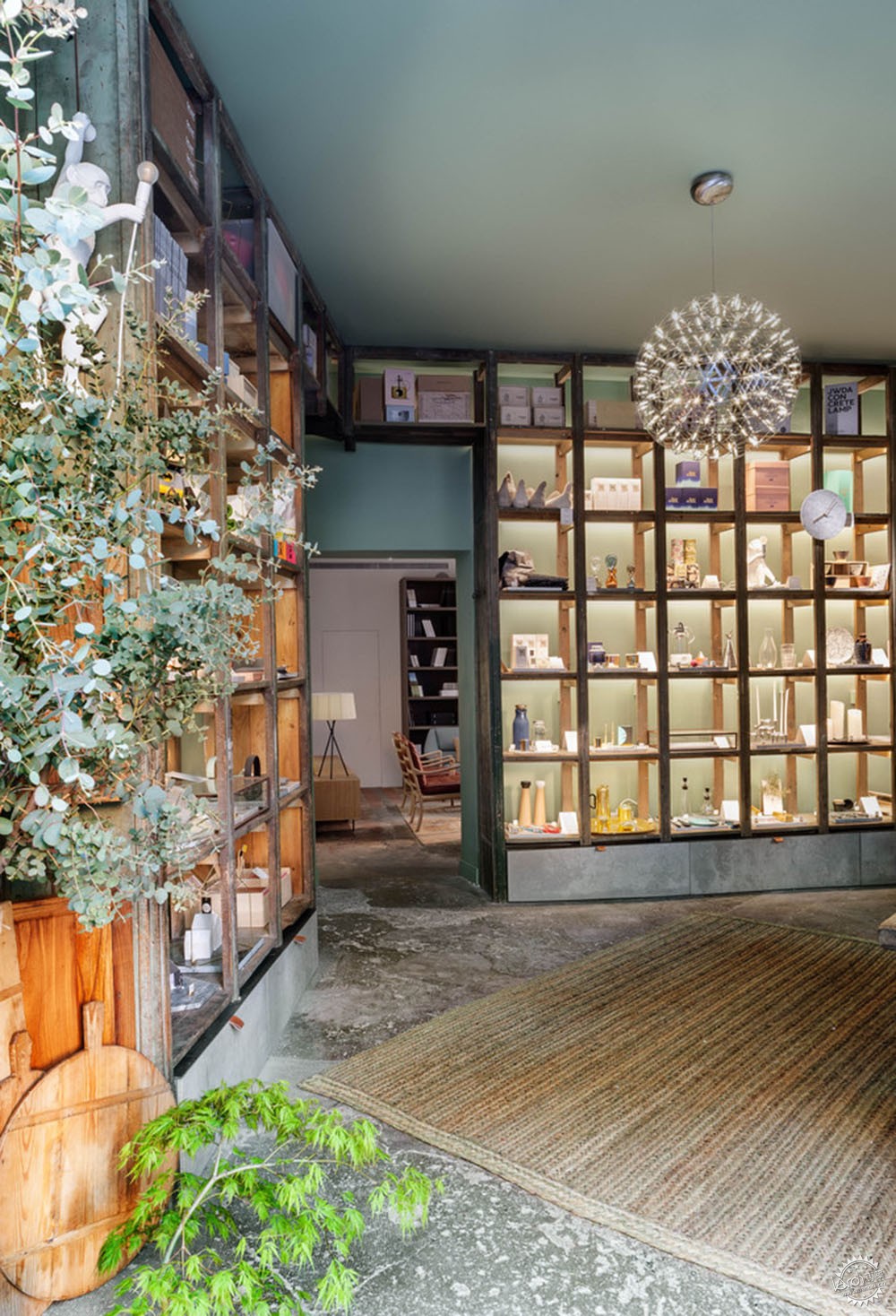
旗舰店有着全新的礼品展示区,为此,建筑师重新设计了五金店的原装货架,并巧妙地添加了复杂和分散的照明系统。
The flagship includes a new thoughtfully curated and displayed design gift section, for which the architects repurposed the hardware store′s original shelving, with the clever addition of a sophisticated and discrete lighting system.

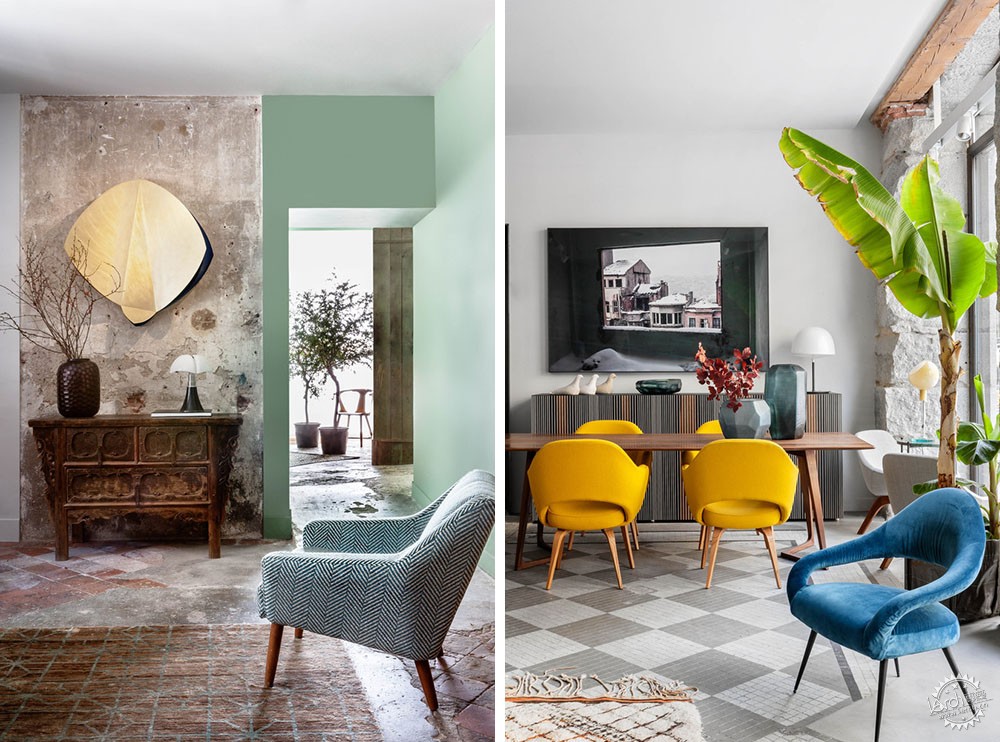
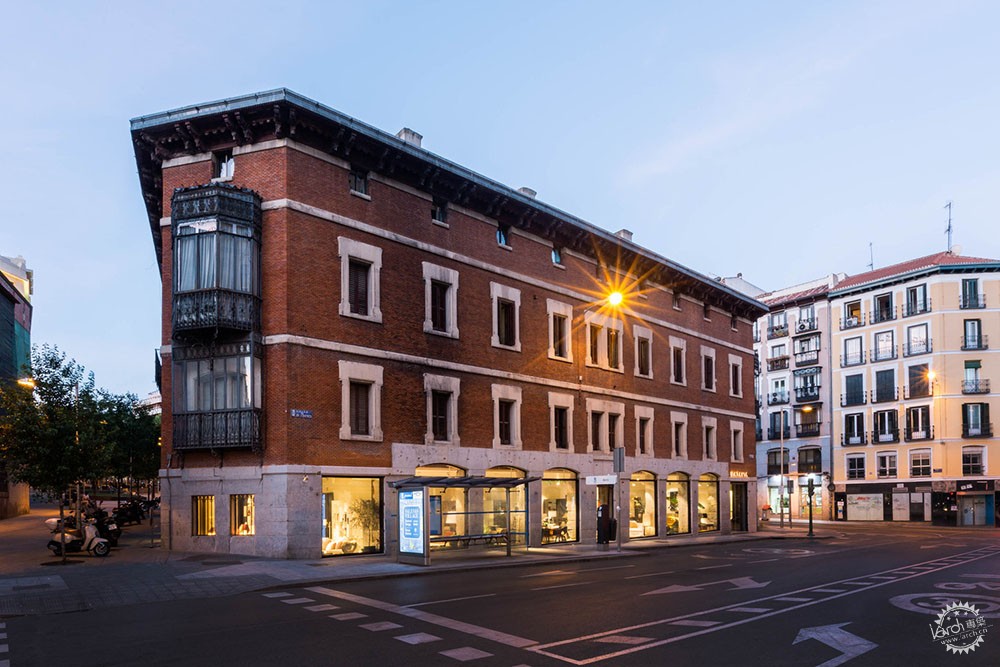
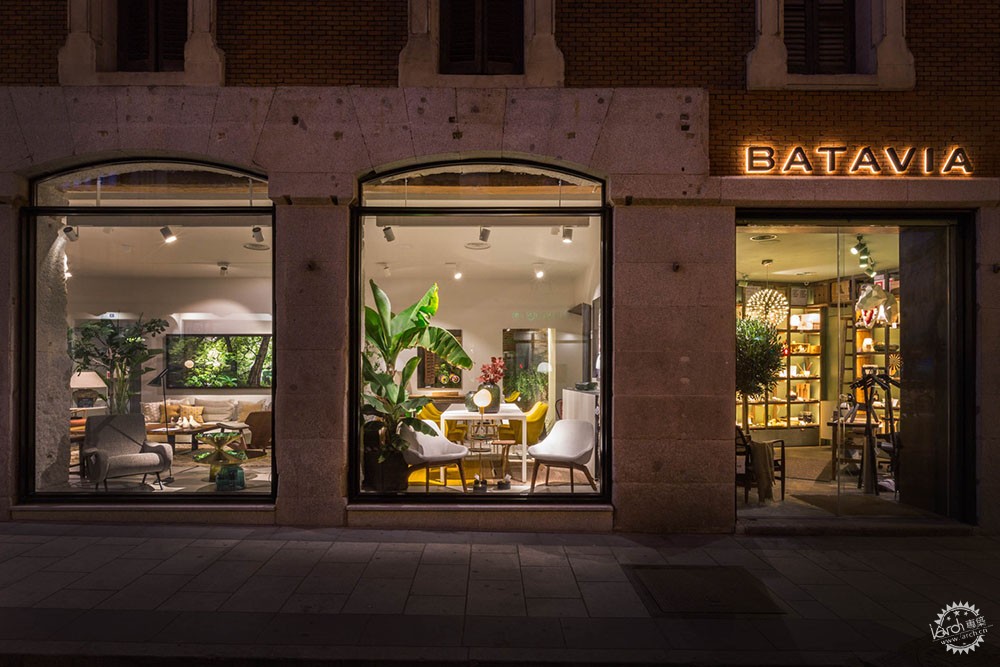
尖端品牌与当地工匠和设计师共同使用这个空间,与BATAVIA兼收并蓄的当代及古典家具、灯光、原创艺术品、古董和复古地毯相辅相成。
Cutting edge brands share space with items by local artisans and designers, complementing BATAVIA′s eclectic mix of contemporary and vintage furniture, lighting, original art, antiques, and vintage rugs.
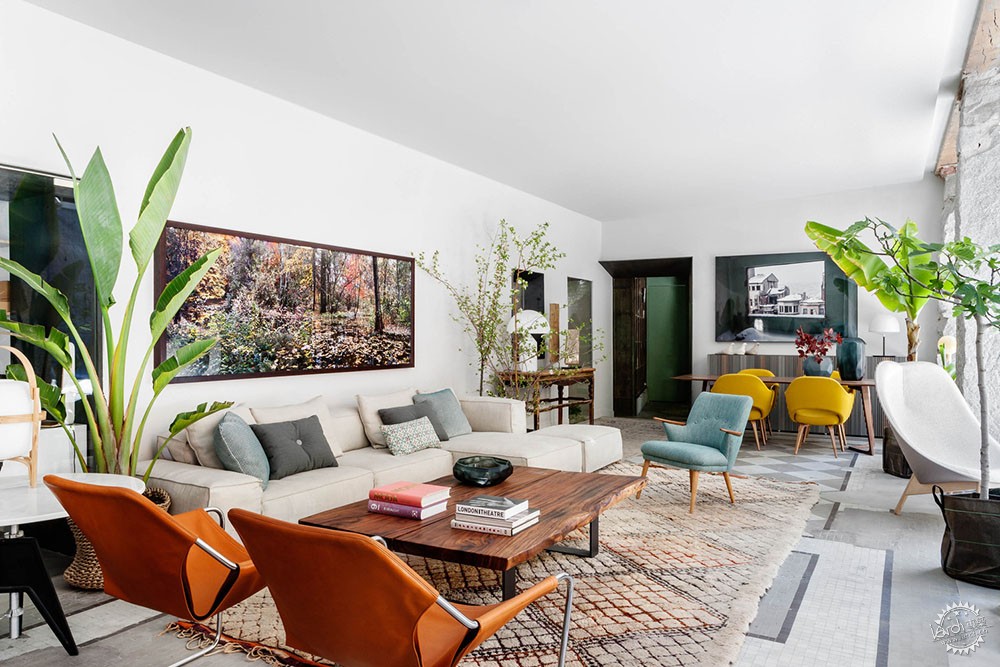
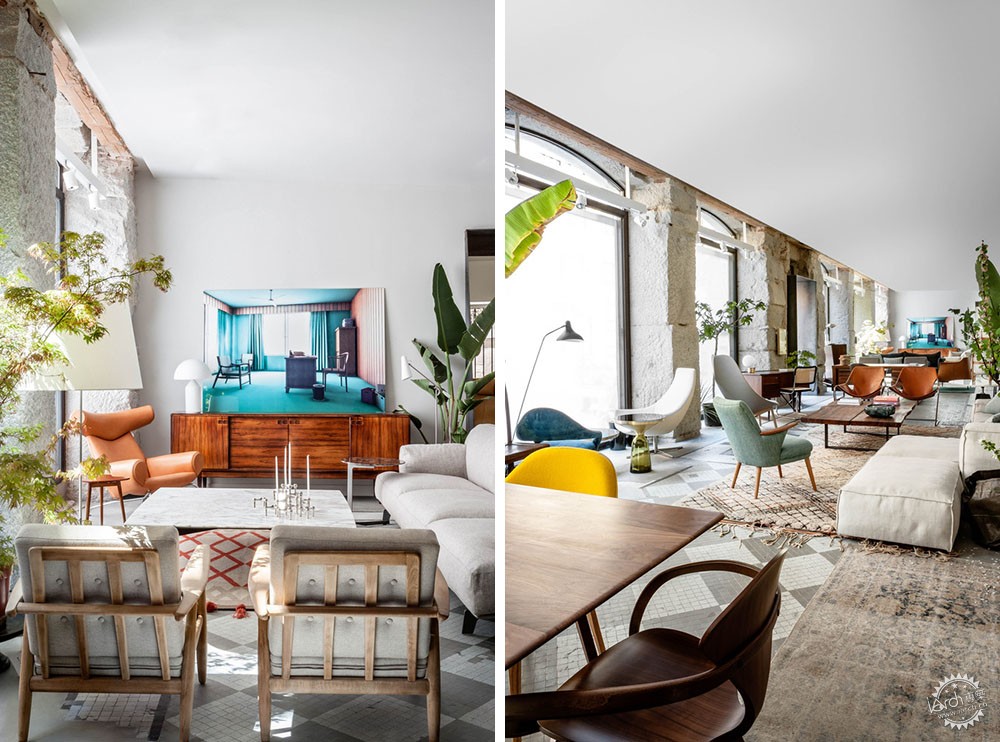

• 建筑事务所:ABATON
• 项目位置:西班牙,马德里
• 主创建筑师:Ignacio Lechón; Camino Alonso, Carlos Alonso, Jesús Agreda y Jorge Porto
• 建筑面积:400平方米
• 项目年份:2016年
• 摄影:Juan Baraja, Belen Imaz
• 制造商:Knoll, Moroso
• Architects: ABATON
• Location: Calle de Mejía Lequerica, 2, 28004 Madrid, Spain
• Architects in Charge: Ignacio Lechón; Camino Alonso, Carlos Alonso, Jesús Agreda y Jorge Porto
• Area: 400.0 m2
• Project Year: 2016
• Photographs: Juan Baraja, Belen Imaz
• Manufacturers: Knoll, Moroso
|
|
专于设计,筑就未来
无论您身在何方;无论您作品规模大小;无论您是否已在设计等相关领域小有名气;无论您是否已成功求学、步入职业设计师队伍;只要你有想法、有创意、有能力,专筑网都愿为您提供一个展示自己的舞台
投稿邮箱:submit@iarch.cn 如何向专筑投稿?
