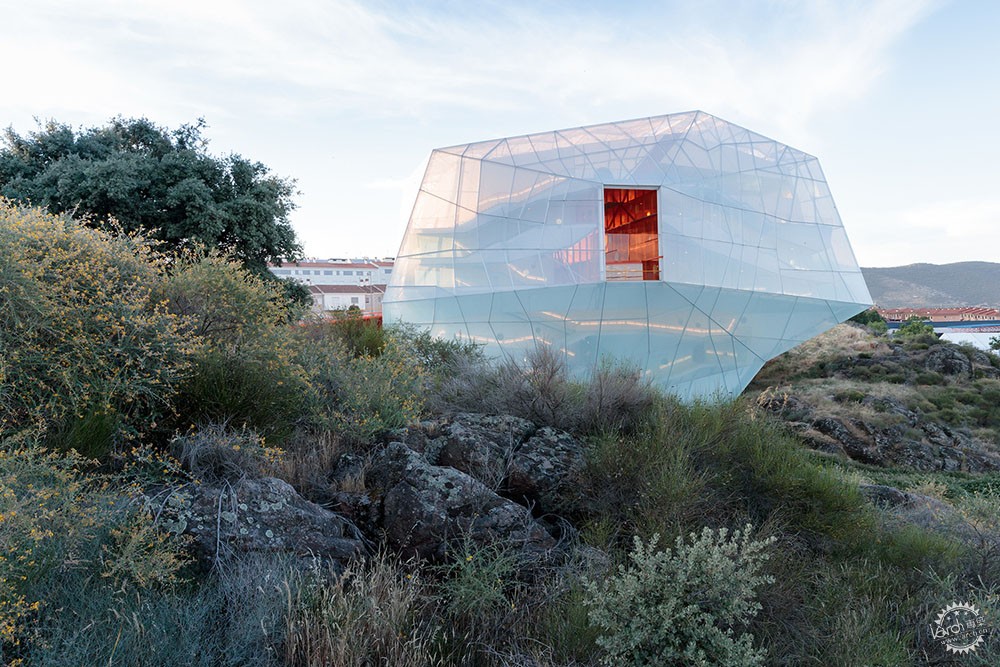
Plasencia Auditorium and Congress Center / Selgas Cano
由专筑网苏一,李韧编译
来自建筑事务所的描述:该中心位于城镇和乡村之间,这里人烟稀少,几乎未经人工干预,气候也比较稳定。几千年以来,人类对大自然进行了太多改动。在这个项目中,建筑师设计了一座15米高的墙体,这种设计方式十分奇怪,而且也不经济,因此在项目的初始阶段,建筑师就很清楚地了解这项工作包括空间的界定,即城市归属感,以及能够打动人心的慢节奏空间。但是,在这些条件下,这二者很难同时满足。
Text description provided by the architects. The centre is on the boundary between the town and the country, in outskirts of Plasencia, the edge between what has been touched by a less artificial humanity and what has been touched by millennia of climate. What has been touched by humanity has covered up those millennia with the sweep of a trowel in a few years. This is strange, even economically, because to do so, 15m high retainer walls had to be built. Thus, from the outset, from the competition design, we saw quite clearly that the work consisted of choosing between one of the boundary′s two sides: belonging to the city, to what has been touched by our generation, or belonging to slowness. Under these conditions it was impossible to belong to both.
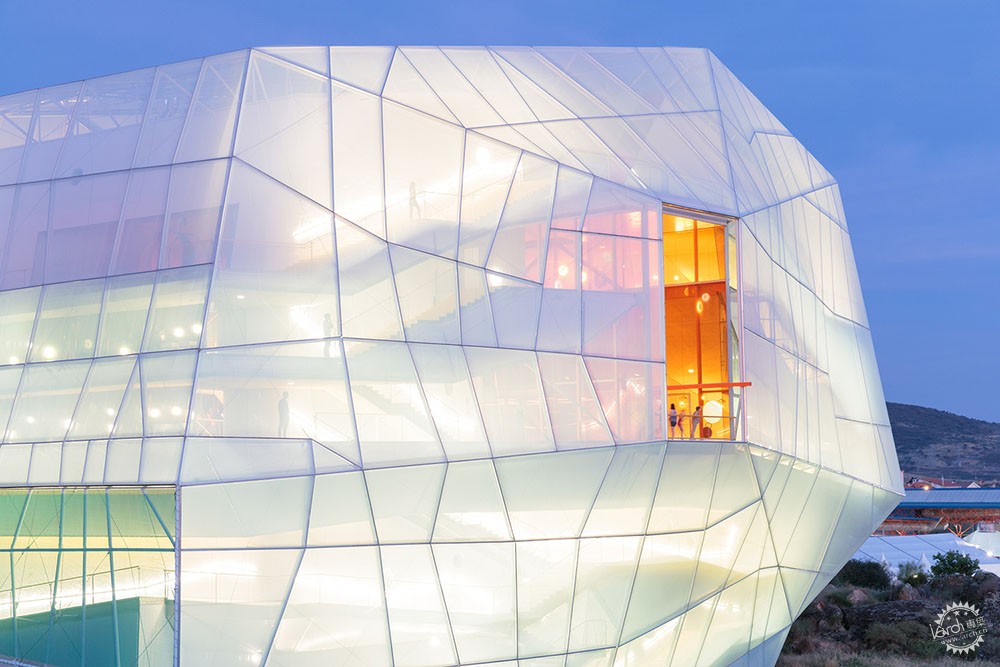

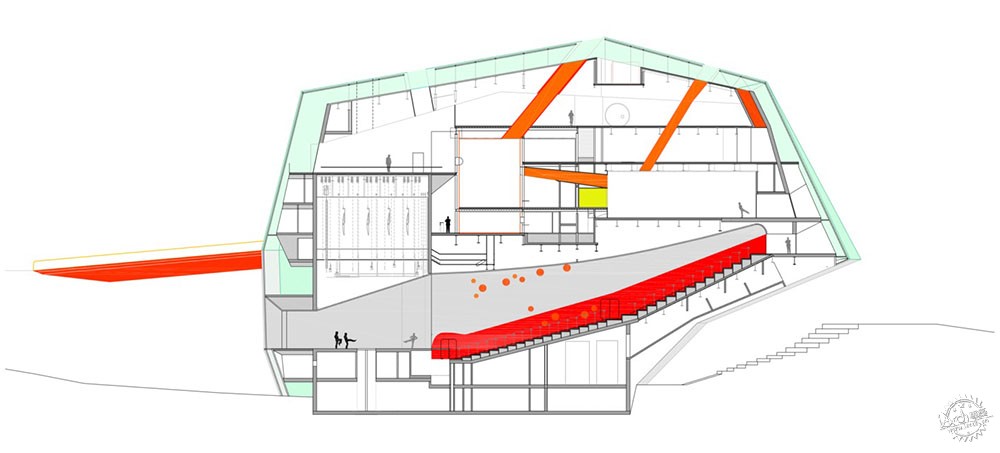
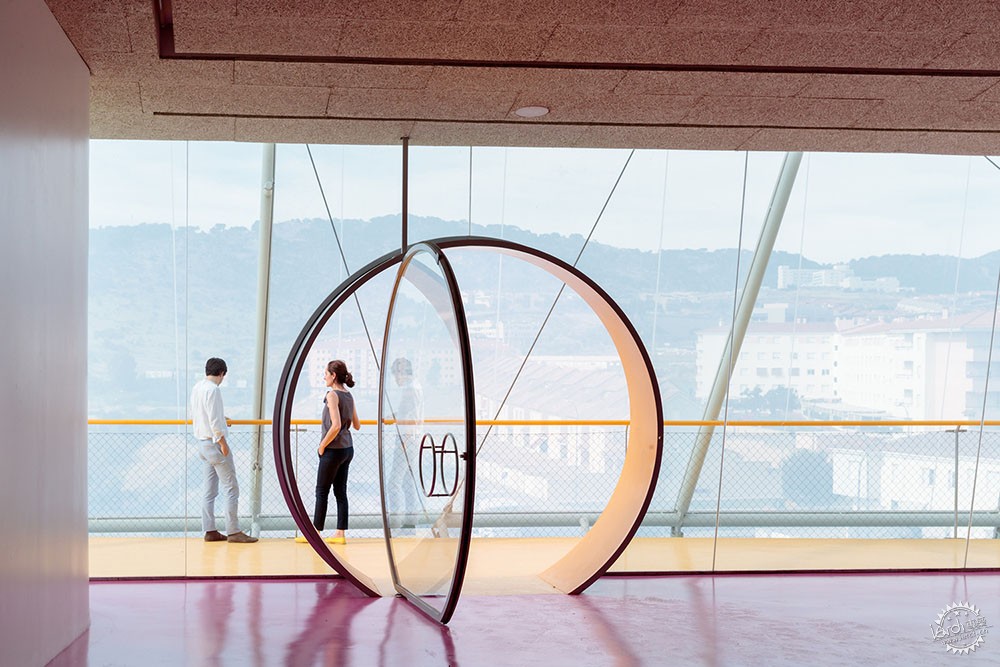
经过构思,建筑师将建筑放在比街道更低的水平上,因为二者之间存在相当大的高度差异。因此需要人工创造一座17米高的堤坝,覆盖了自然轮廓,现在埋在下面。为了满足各项条件,设计方案最大限度地尊重土地,依靠并覆盖尽可能少的分配区域。
Having been chosen by the second option, we found ourselves forced to rest the buildings on a much lower level then the street due to the considerable height difference between the two worlds. The artificial world had created a 17 m high embankment that covered the natural contours , now buried below. In reaction to this unstoppable submission (sous les paves, les 17 metres de paves, la plage), we decided that our solution would have a maximum respect for the land, resting on and covering the least possible area of the allotment.
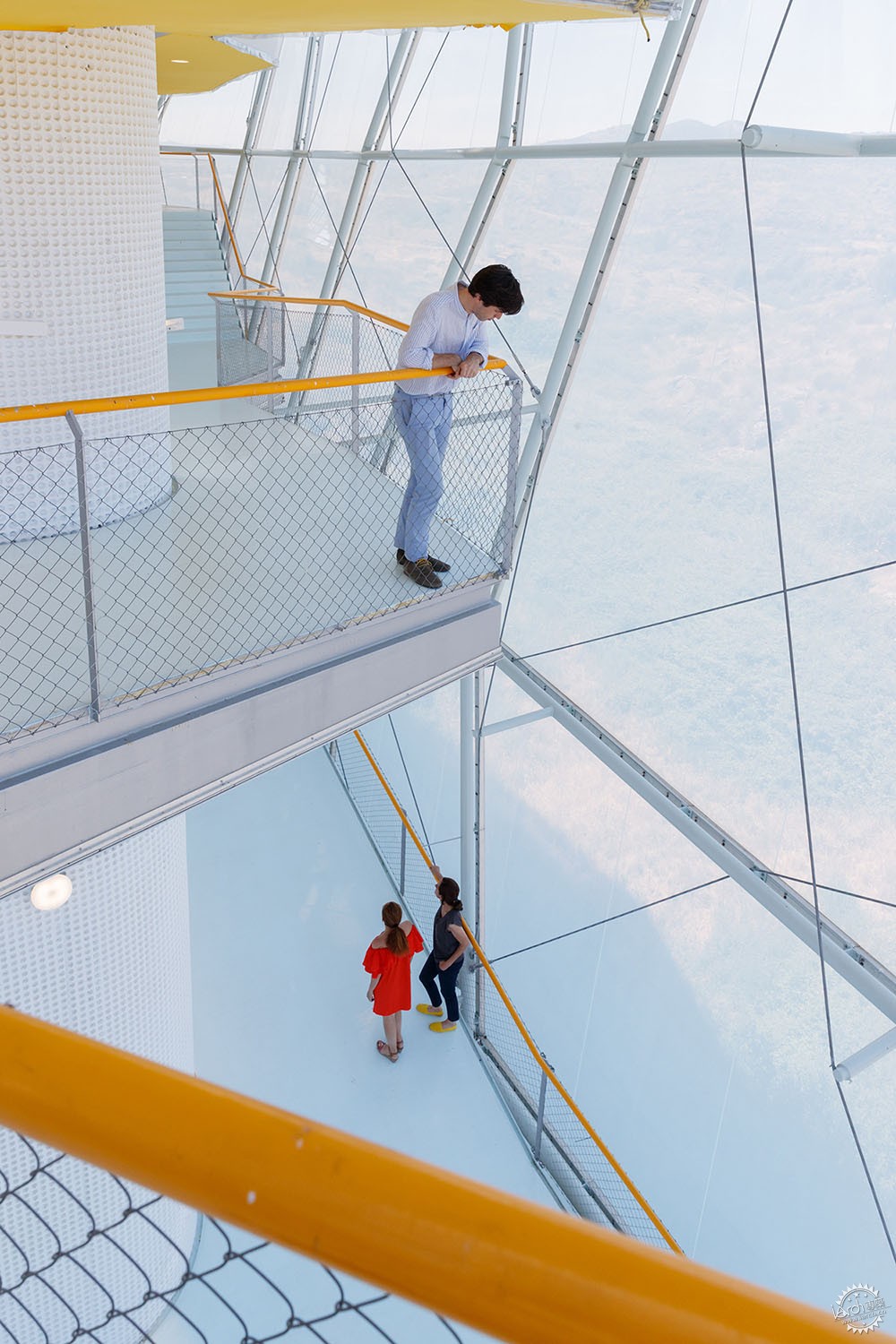
在这个项目中,建筑师通过一种不同的方式来构思,同时保护场地的自然环境,保留未来的扩建区域,这也许意味着建筑会位于场地中的小土坑之中,同时自身也成为了试验场地,使用者会发现置身于梦幻的海洋之中,因为在这里,整个村落就如同一片海洋。
We plotted to make this building set the stage for a different method and preserve an island of natural earth in the future expansion zone, even if it meant being a small puddle in the sea, as a possible reagent for the rest of the constructions to come, which will find themselves insinuated and become beached similarly in this whiffed sea: the Extremdura countryside used as an equivalent for the ocean.

“勿忘我”是一种花朵,同时这也是花的象征。Salamanca高速公路、曾经的银色道路、未来的银色道路亦是如此,这些道路位于场地的西侧,人们在其中都能有着良好的视野。
Forget-me-not. We like the name of the flower, and also the fact that it is a flower. The Salamanca highway, the former Silver Route and the future Silver Motorway as well, all run past the western side of the allotment, which also has the best views of the Gata Range.
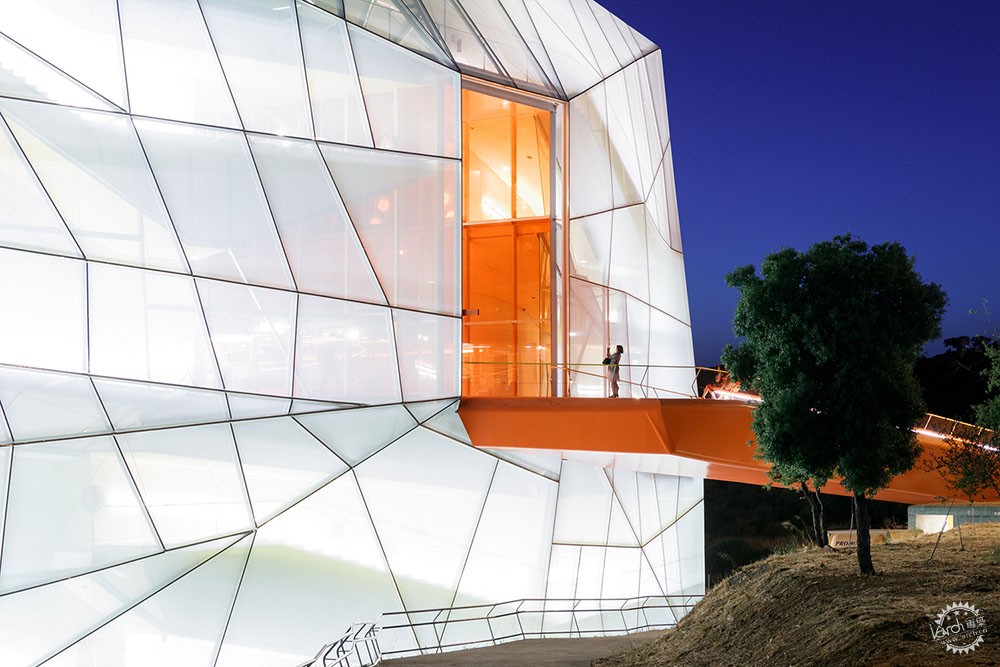
从北到南,建筑清晰可见。高速路上的人们开着车也能够看到窗外的风景,这也是建筑师将其设计为发光体量的原因,无论白天与黑夜,这都是行人们的路标,这就如同在虚拟与现实之间未来的一种对比感受,在各个地点之间,这似乎都成为了行进中的标识。
The building will be visible in the distance from an entire western perspective, from north to south. It will be seen when passing by at high speed in a car, which is why we have planned it as a snapshot or a luminous form, acting as a sign for passengers by day and by night, playing at being a correspondence between sensation and reality, between the position it seems to be heading for and the position from where it will move.
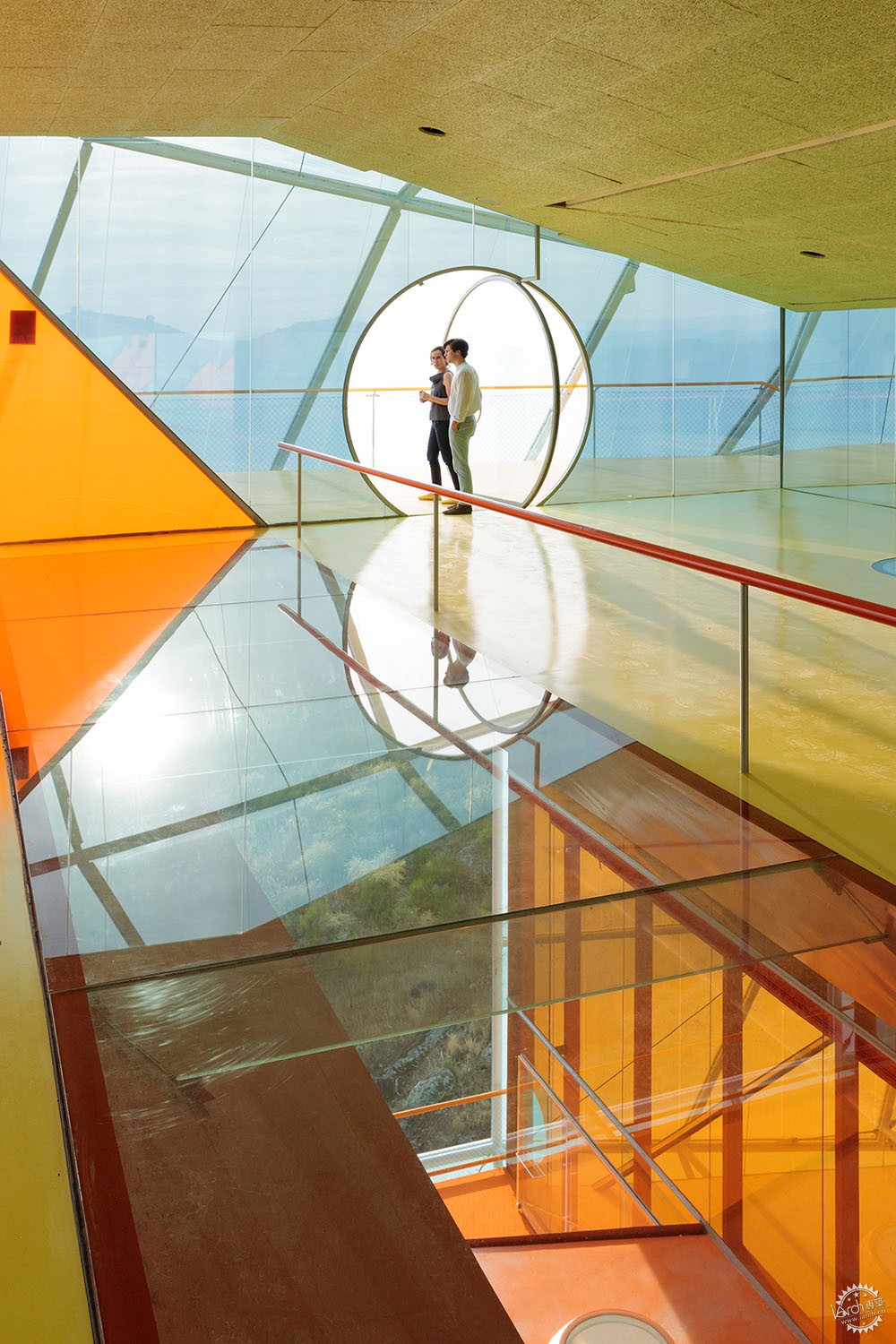
它就好像George Sand对于Flaubert的言语,“不要定义形式,不要打扰......”,而这里的形式正是来源于建筑。正如所说的那样,建筑的地面部分应该尽量小一些,这对应于舞台区域和主厅。这个大厅始终通过上部空间的叠加而让建筑更加完整,其中包括可容纳300人的入口区域、展览大厅和餐厅区。
Forget-me-not…tell me if its final aspect triggers in you the same reminder as George Sand′s for Flaubert, “ Do not define the form, don′t bother…” The form of ours is due to the building′s section; due, as we have said, to the idea of resting the smallest possible part on the ground, which corresponds to the stage area and the tiers in the main hall. The section of this hall is what continues to define and complete the form by superimposing the rest of the brief on top of it: the entrance lobby, the secondary hall for 300 people, which can be divided into three for 100 spectators each, the exhibition halls and the restaurant area.
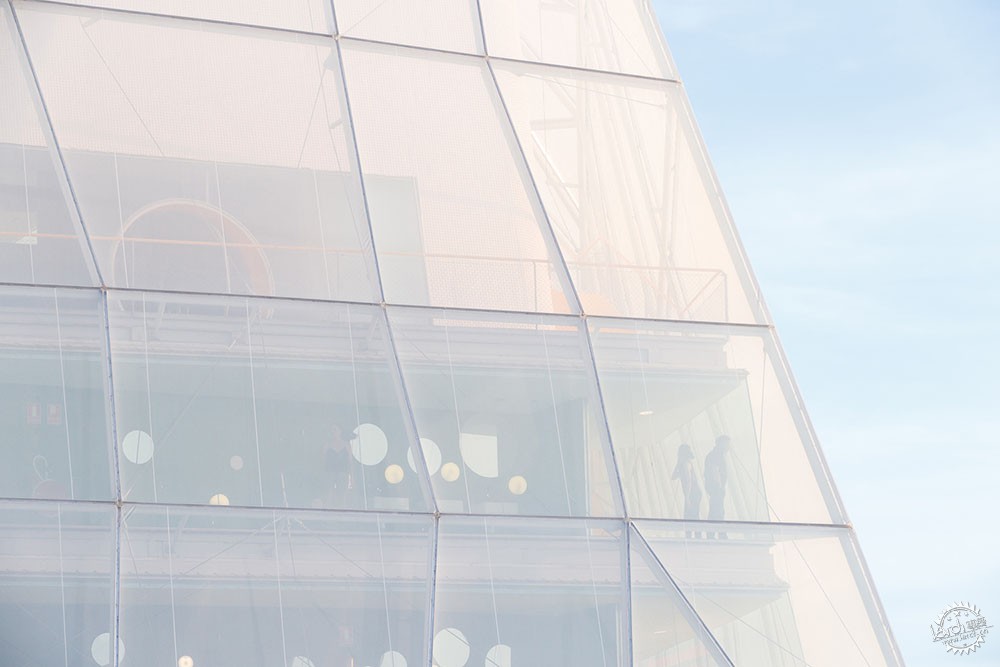
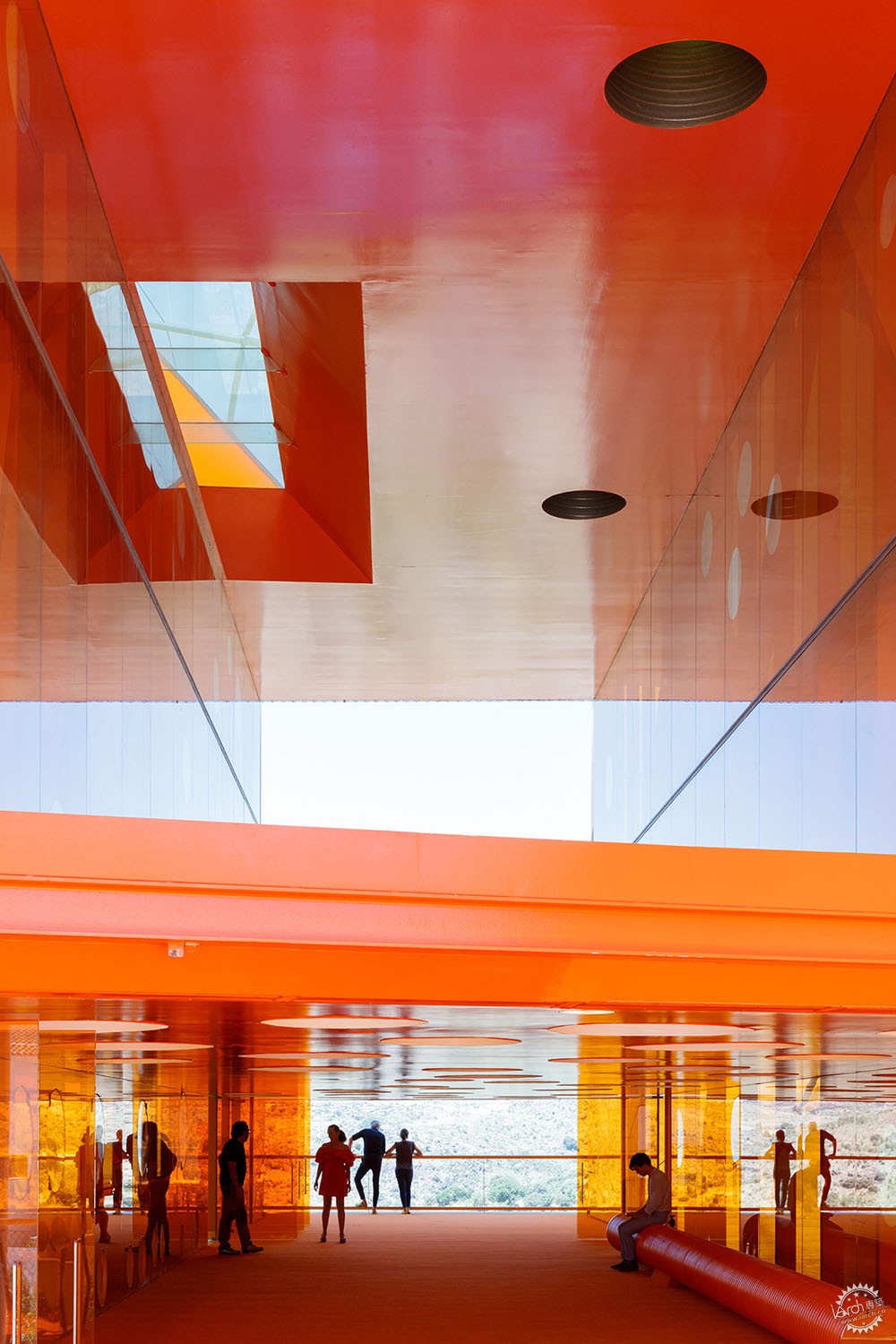
入口位于街道层,比建筑的最低部分高处17米,使用者需要通过橙色平台来到12米深的垂直峡谷之中,这里有着更加吸引人的风光。在这里,使用者可以环绕于中央混凝土体量周围,通过螺旋楼梯上下。这方面的设计出于经济和气候两个因素,出于经济方面,建筑师通过使用玻璃体量来关闭某些区域,而出于气候方面,建筑师则通过空间的交错,来让空气流通。
The entrance is on the urbanized street level, more than 17 meters above the lowest part of the building, using an orange gangway that arrives at a 12m deep vertical canyon in the same colour, where the views of the countryside, the spurs of the Gata Range, are accentuated. From here it is possible to move all around the central concrete shell, go up or down on a set of ramps and spiral stairs that mingle exterior and interior spaces. This is for two reasons, economy and expenditure. Economy by not climatising or using glass to enclose certain parts. Expenditure due to a crossing of spaces–in-out-in on account of the mixture of their climates.
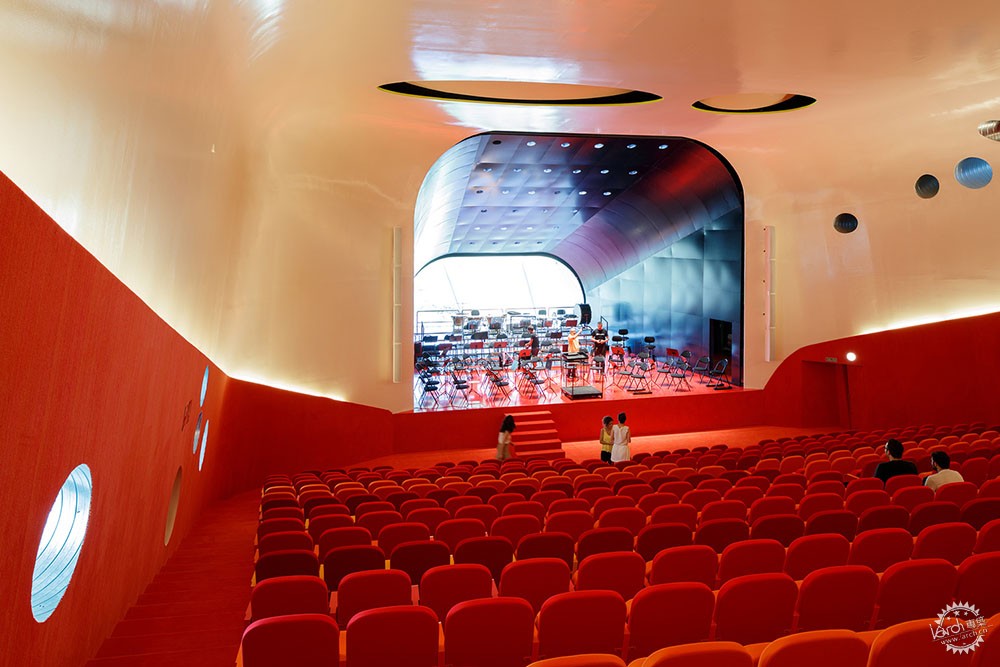
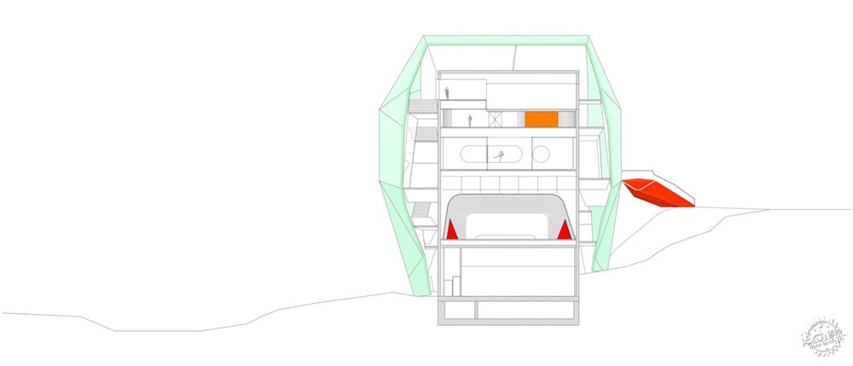
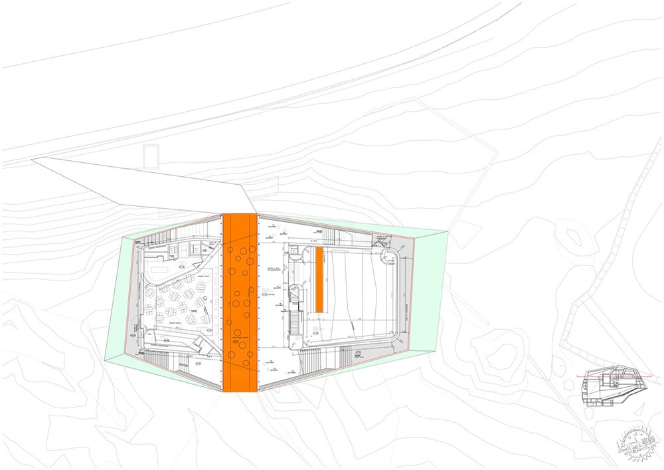
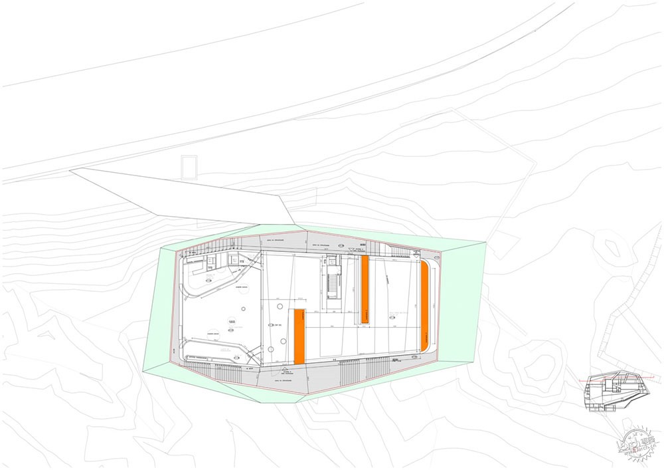
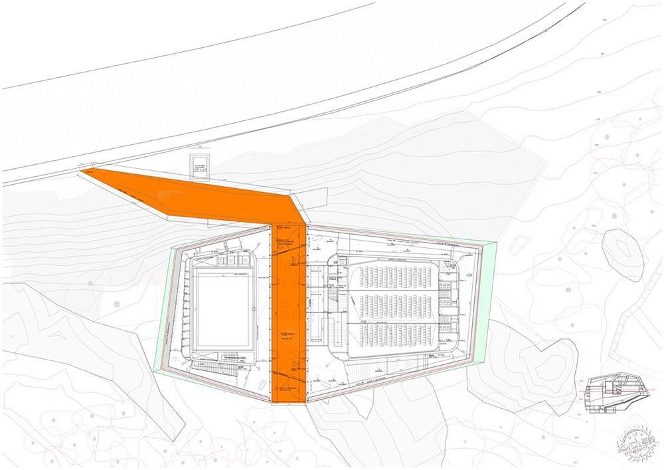
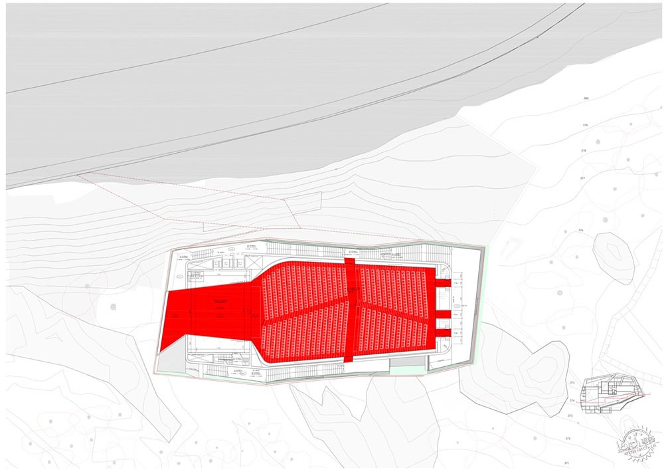
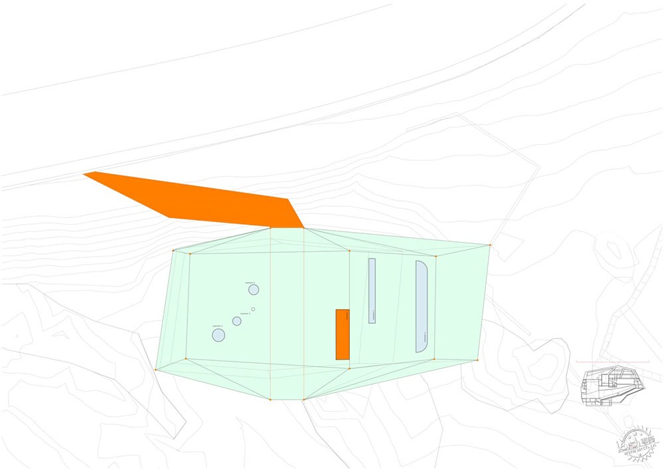
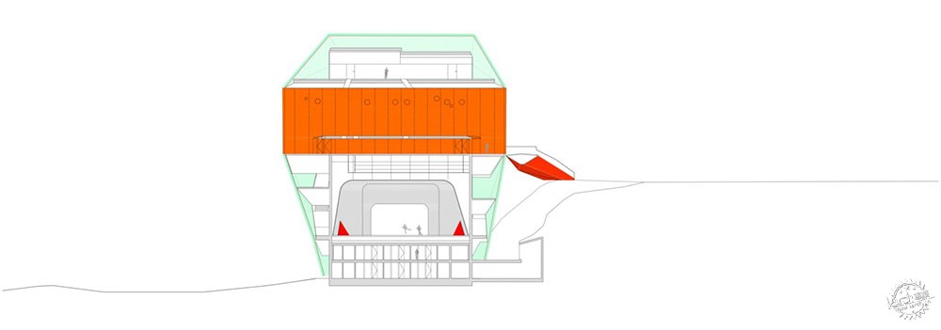
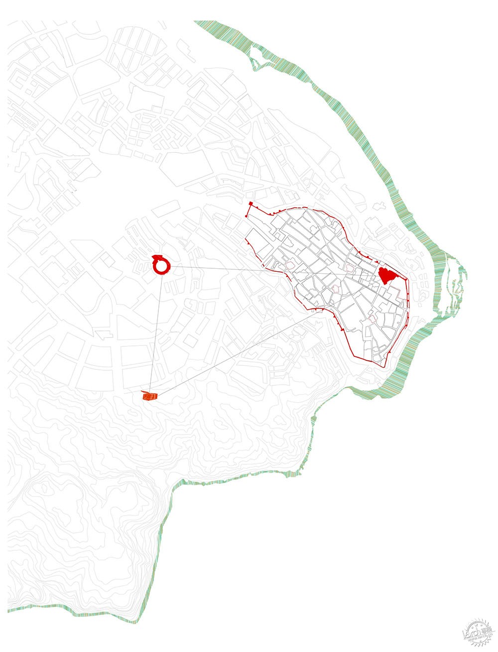
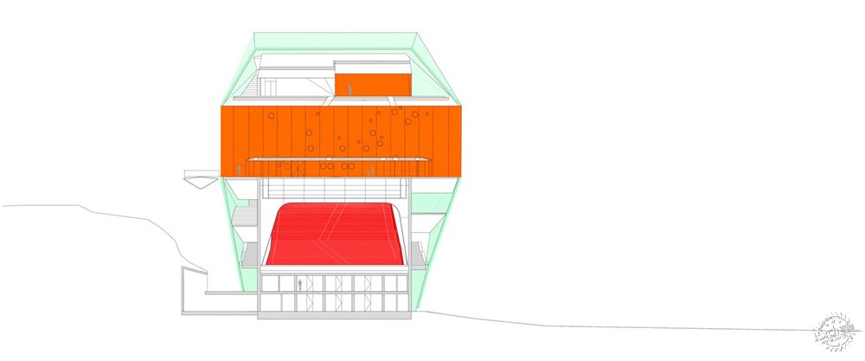
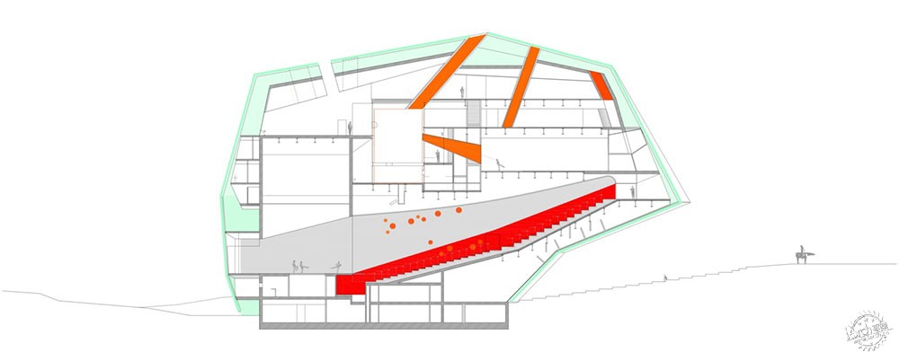
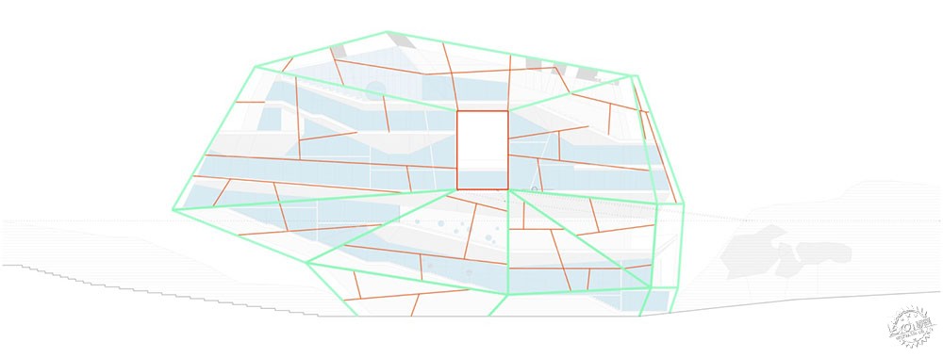
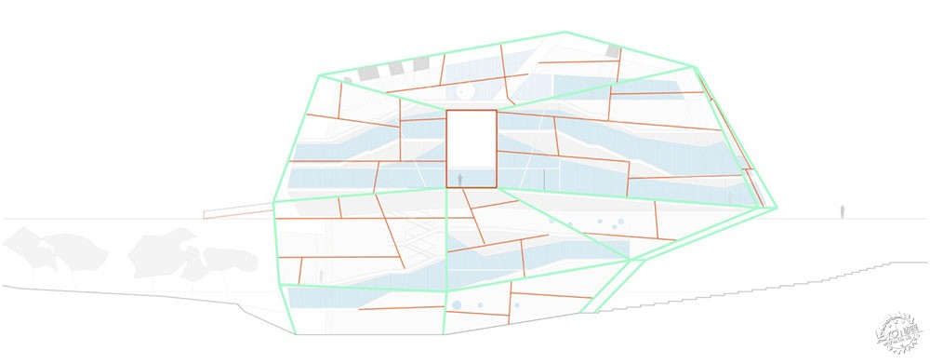
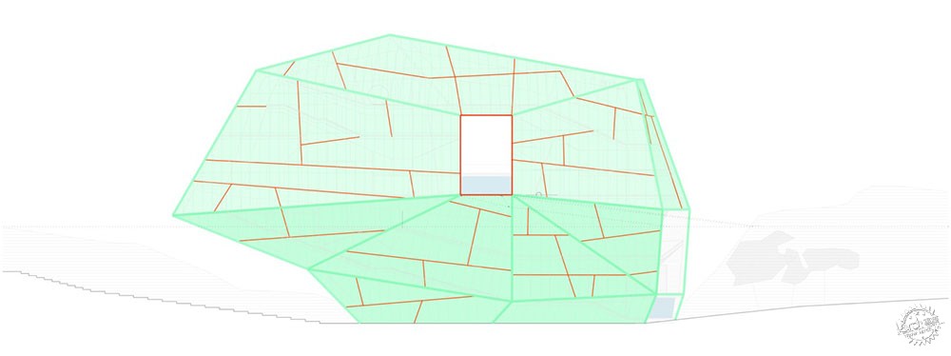
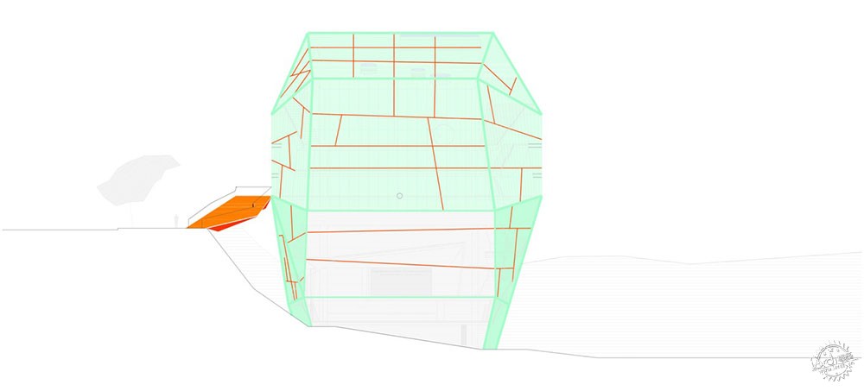
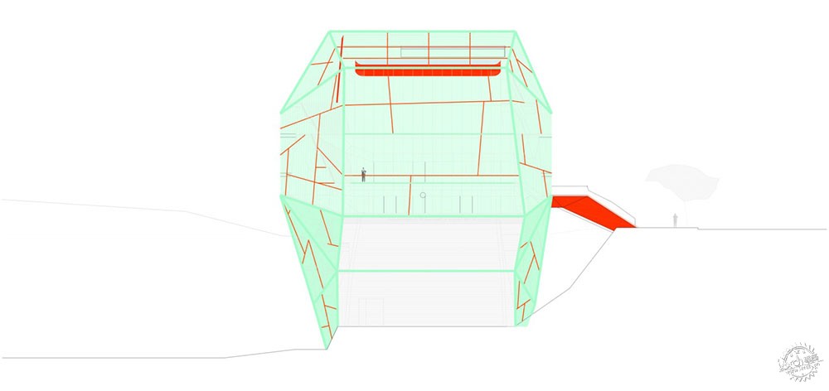
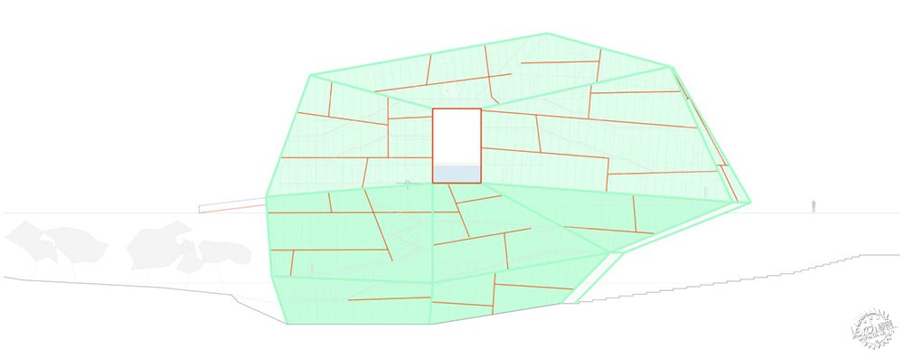

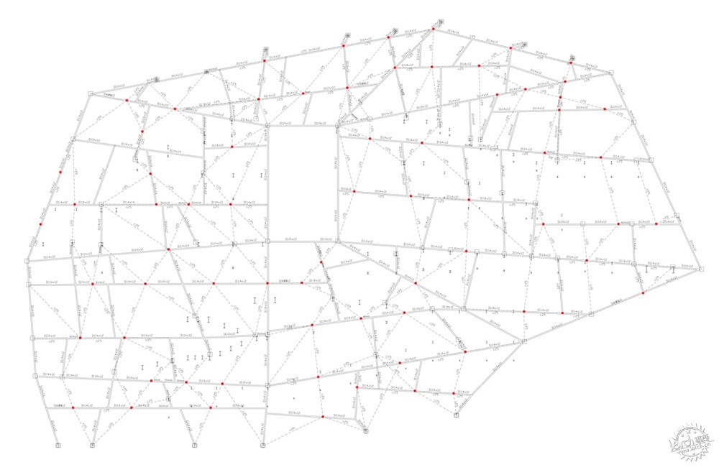
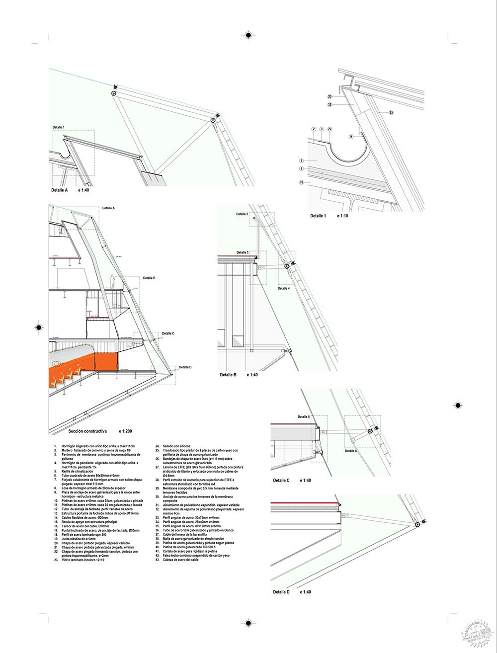
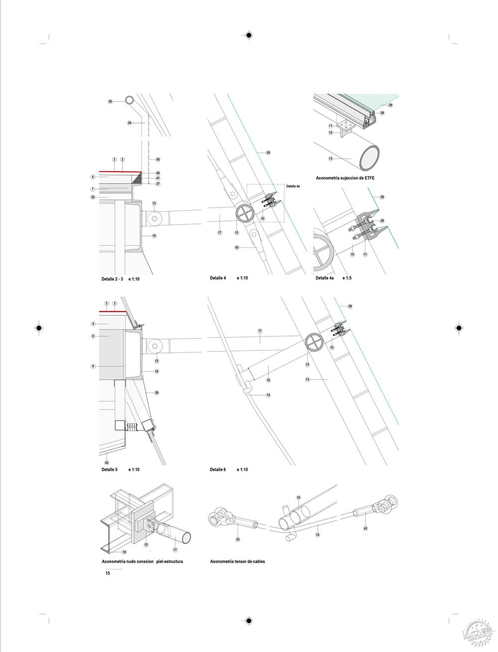

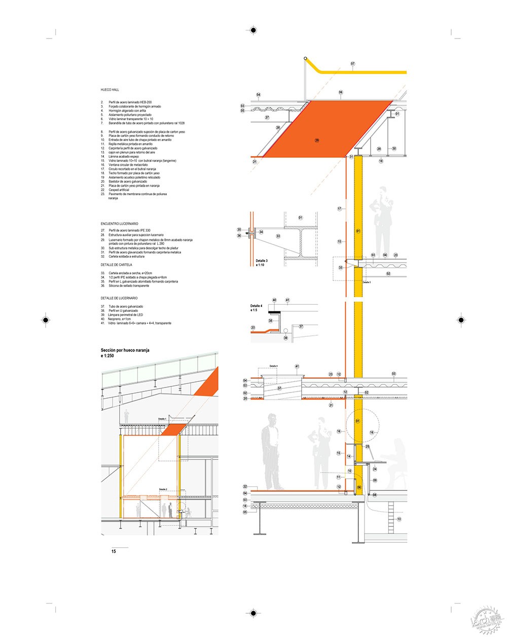
建筑设计:Selgas Cano
位置:西班牙,穆尔西亚
类别:文化建筑
首席建筑师:Jose Selgas,Lucia Cano
设计团队:José de Villar, Carlos Chacón, Julio Cano, Lara Resco, Lorena del Río, Manuel Cifuentes, Beatriz Quintana, Jeongwoo Choi, Laura Culiañez, Bárbara Bardin, Johannes Riekert, Cristina Gutierrez
面积:80729.33平方英尺(约7500平方米)
项目年份:2017年
摄影:Iwan Baan
制造商:AIR-board, Fiberline, EGE, Plexiglas, Nowofol, Walker
建筑助理:Manuel Trenado
结构/立面工程:FHECOR ingenieros consultores
机械工程:JG ingenieros
声学工程:ARAU ACUSTICA
纺织工程:LASTRA ZORRILLA
总承包商:PLACONSA-JOCA
客户:JUNTA DE EXTREMADURA
Architects: Selgas Cano
Location: Cartagena, Murcia, Spain
Category: Cultural Architecture
Lead Architects: Jose Selgas, Lucia Cano
Design Team: José de Villar, Carlos Chacón, Julio Cano, Lara Resco, Lorena del Río, Manuel Cifuentes, Beatriz Quintana, Jeongwoo Choi, Laura Culiañez, Bárbara Bardin, Johannes Riekert, Cristina Gutierrez
Area: 80729.33 ft2
Project Year: 2017
Photographs: Iwan Baan
Manufacturers: AIR-board, Fiberline, EGE, Plexiglas, Nowofol, Walker
Architectural Assistant: Manuel Trenado
Structural Engineer, facada structure: FHECOR ingenieros consultores
Mechanical: JG ingenieros
Acoustic Engineer: ARAU ACUSTICA
Textil Arquitectures: LASTRA ZORRILLA
General Contractor: PLACONSA-JOCA
Owner: JUNTA DE EXTREMADURA
|
|
