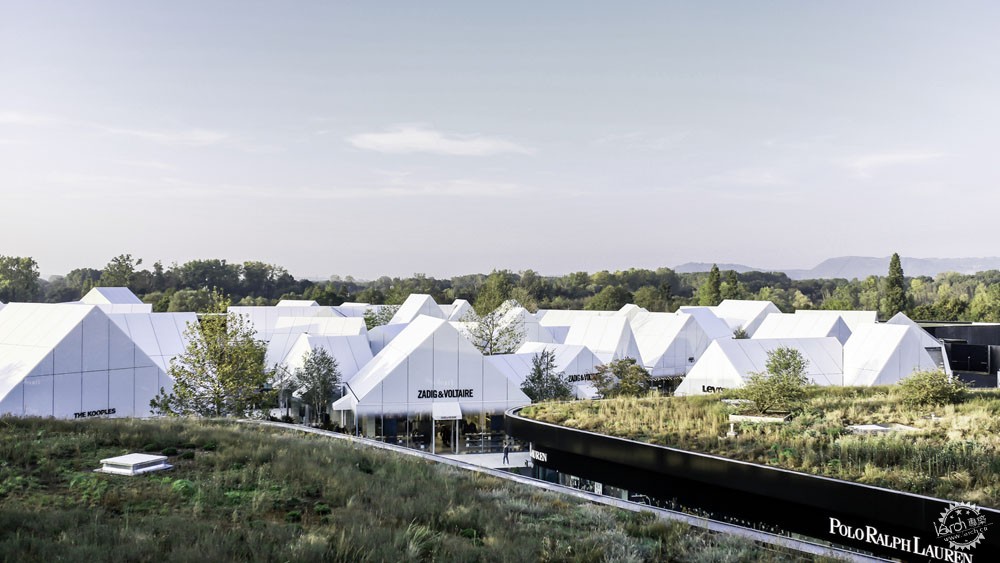
法国Village奥特莱斯购物中心
The Village / Gianni Ranaulo Design
由专筑网李韧,王雪纯编译
来自建筑事务所的描述:现代社会中,奢侈品在人们的概念中总是有着明确的黑白对比,正因如此,让奢侈品与自然生活与乡土风情碰撞,这便是这座奥特莱斯购物中心的设计理念。
Text description provided by the architects. The contemporary society understands the code of luxury represented by the black and white contrast. Hence, a place where luxury meets natural life and vernacular tradition, was the core idea throughout the design process of The Village – Outlet Shopping Center.
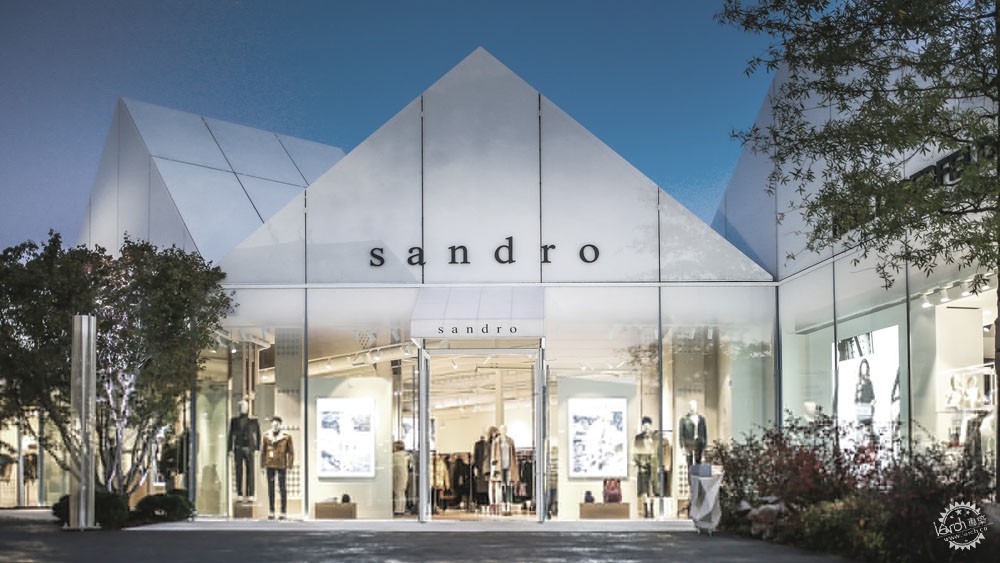
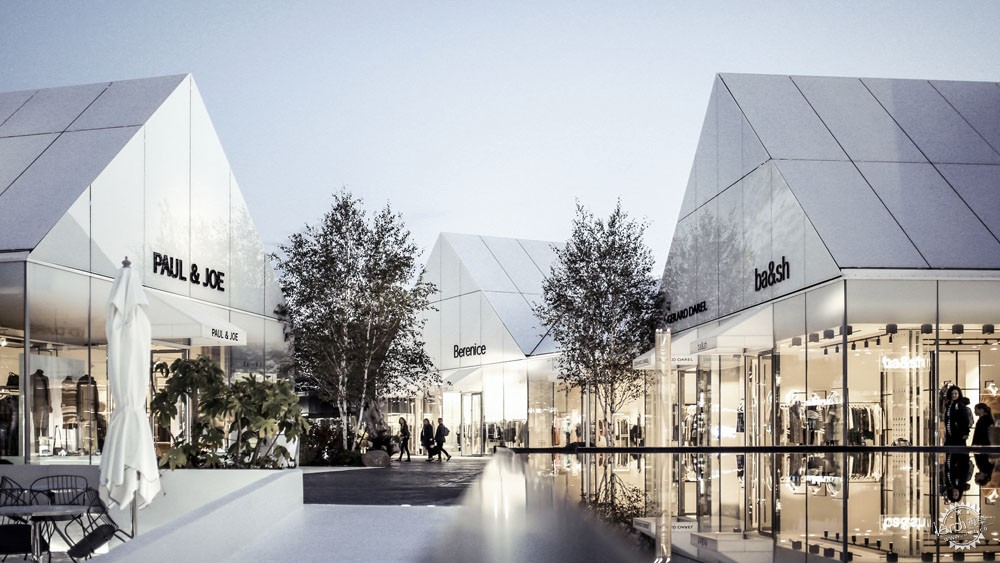
里昂是法国第二大旅游胜地,该项目便位于当地的冬季运动高速通道上,“The Village” 有着很大的客流量,有优秀的发展潜力。这座建筑综合体与传统模式相反,有着山墙形态的空间元素,给人们带来强烈的视觉冲击。该项目以“集传统、现代、功能于一体”为出发点,创造了全新的豪奢生活购物体验。
Located at the gates of Lyon, in the heart of the 2nd tourist wealth of France, on the highway of winter sports, "The Village" represents an exceptional potential, able to accommodate a very large clientele. This architectural complex goes against the traditional pattern and creates a gable roof style cluster of elements, bringing about impressive visual impact. Based on the "harmonious unity of tradition, modernity, and function", this project creates a brand new luxury lifestyle shopping experience.
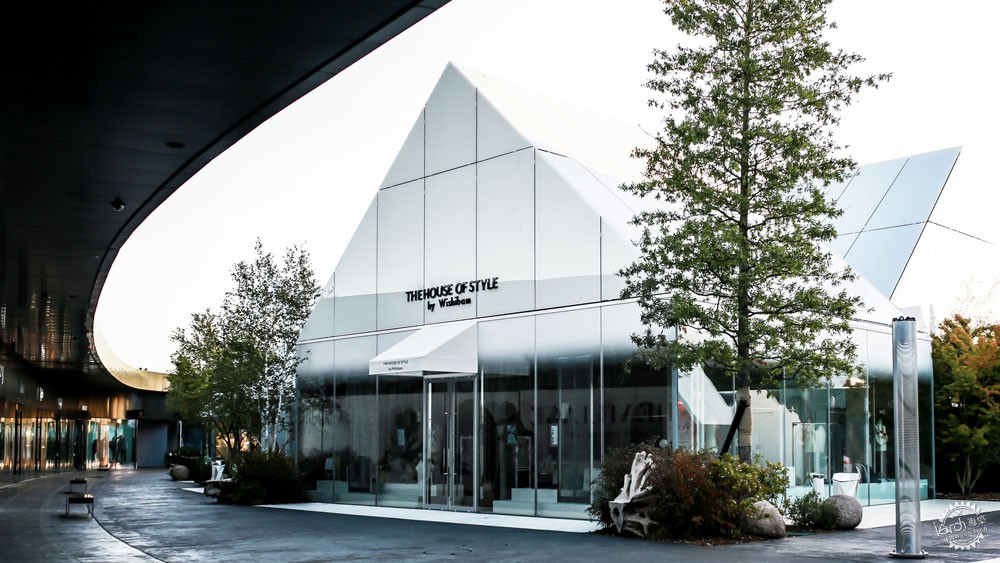
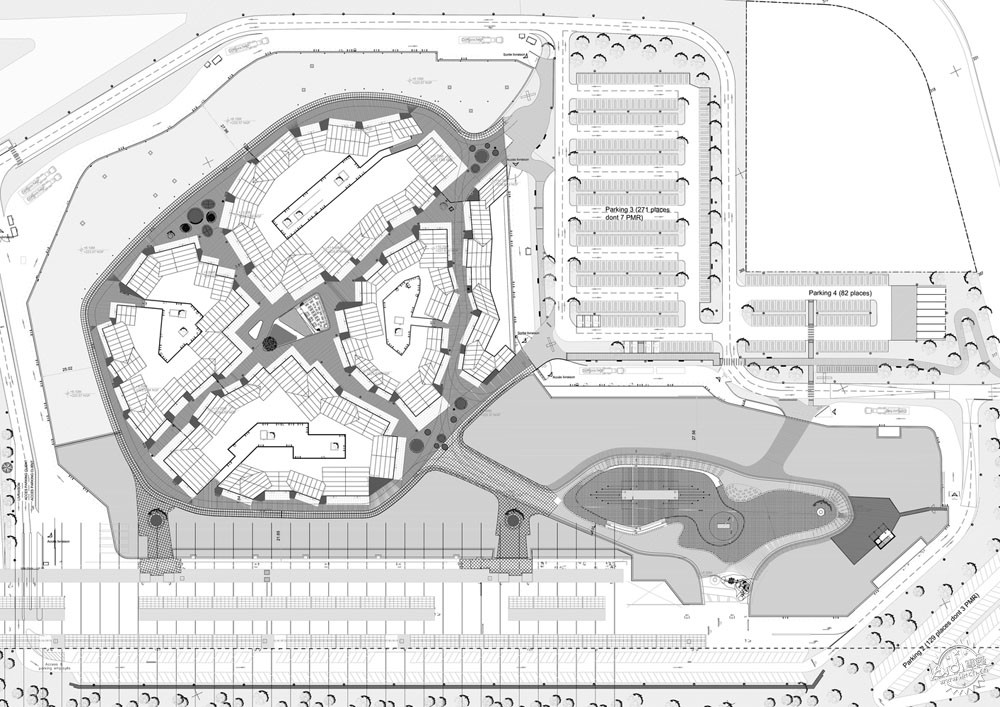
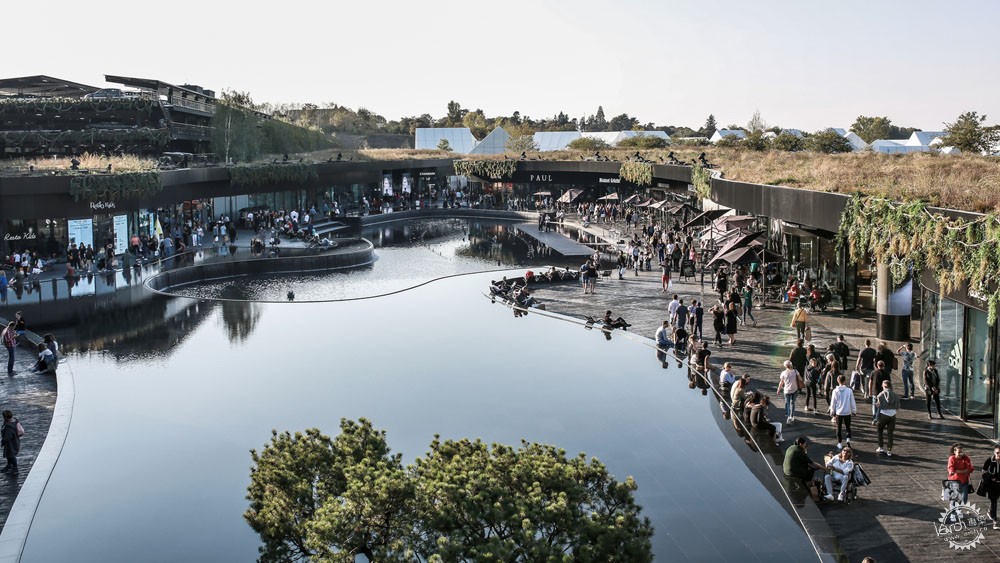
建筑正如其名,这座奥特莱斯购物中心唤起了人们对法国乡村的传统记忆,并且通过黑白的形式更加深刻地展现出来,黑与白,对应“光与影”。项目场地是传统的采砾坑,有着一定的坡度,这也成为了场地的主要特征。停车场的体量模仿着景观形态。这个有着1600个车位的停车场带有走廊式阳台,延伸至山丘上的坡道,成为一条景观走廊,游客从停车场就能开始欣赏美景。
The Outlet Center evokes, as its name suggests, the traditional French village of Isère. But, reinterpreted in black and white codes, or rather in "shadows and light". The site, an old gravel pit is marked by the imposing presence of the slope of the railways which dominates the plaza. The volume of the silo car park fits into a similar volume and mimics the landscape. This car park with 1600 parking spaces is adorned with promenade balconies, extending into ramps on hillsides, offering a landscaped walk that the visitor enjoys starting from the parking.
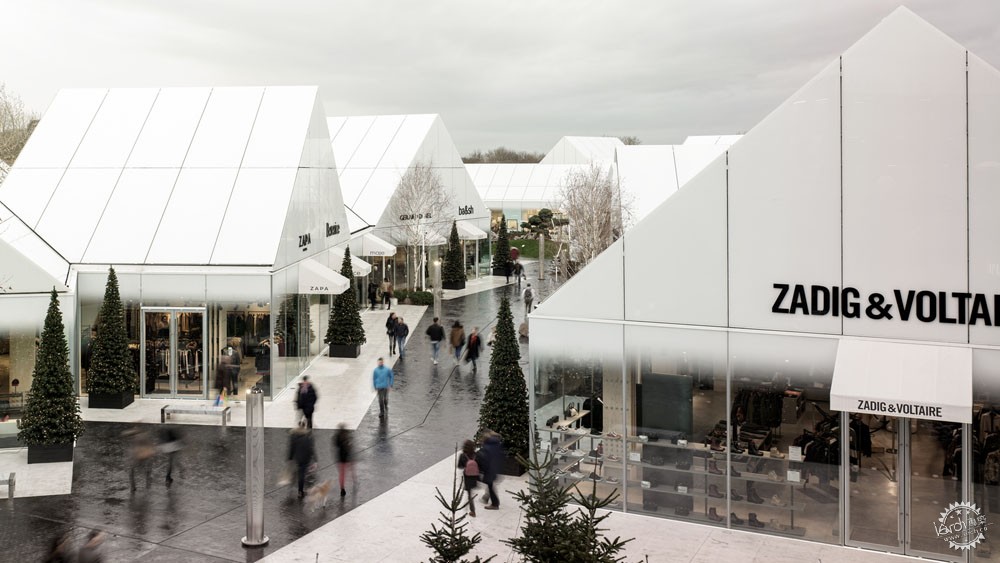
这座绿色山谷综合体的设计结合了自然与人体尺度、传统乡村概念,建筑师通过简洁的几何屋顶形态与城市居民的日常生活结合在一起。四座白色小屋都有着双坡屋顶,排列方式也呼应自然形态,四周布置形如皇冠的绿色植物。“皇冠”元素有着不同的尺度,连接着不同的高度,比如室外区域与道路连接在一起,呼应了下方的功能以及内部的购物活动。绿植将停车场转化为重要的景观节点,环绕着中央皇冠而布局,整个场地因此成为了流动式购物区域。
The green valley complex, designed with the traditional vernacular village concept of merging nature and human scale, weaves its way into the daily life of city dwellers through the simple roof geometry. Four hamlets of white houses with double-pitched roofs, fit in a ring arrangement with natural forms covered with vegetation, which forms the ‘crown’. This ‘crown’ element is split into different scales and connected in various heights, where outdoor areas are connected in a pathway, responding to the functions below and shopping activities within. The green element converts the silo parking into a vital landscape, surrounding the central crown and merging the whole site into one fluid shopping experience.
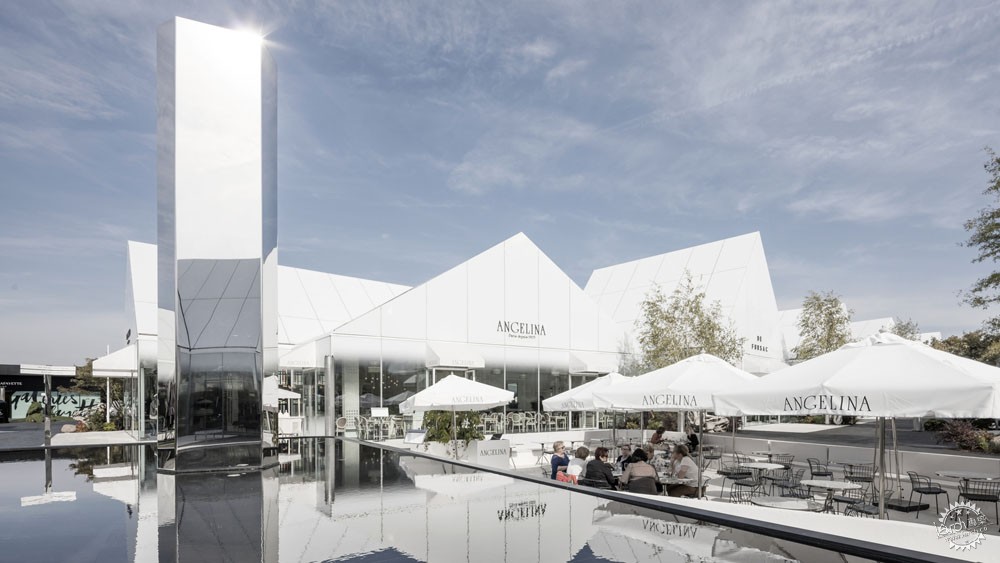
游客们所感受到的独特印象也来源于商店的尺度与材料,这让建筑拥有了更加惊艳的感官体验。建筑的正立面由不同透明度的玻璃组合而成,其底部为透明,而到了顶部则是白色,其间有着完美的过渡形态,模糊了白色与透明之间的界线。这就类似于雪山顶,同时又让建筑看起来晶莹剔透。
The impression of exclusivity felt by the visitor is also reinforced by the scale of the stores, and the materials used, which brings sensuality and brilliance to the whole architectural ensemble.The Facade consists of different levels of transparency with store fronts transitioning from transparent at the bottom to white tips at the top, blurring the boundaries of the materials between the glass and the white siding. Similar to the tops of snowy mountains, this makes the buildings appear crystal-like.
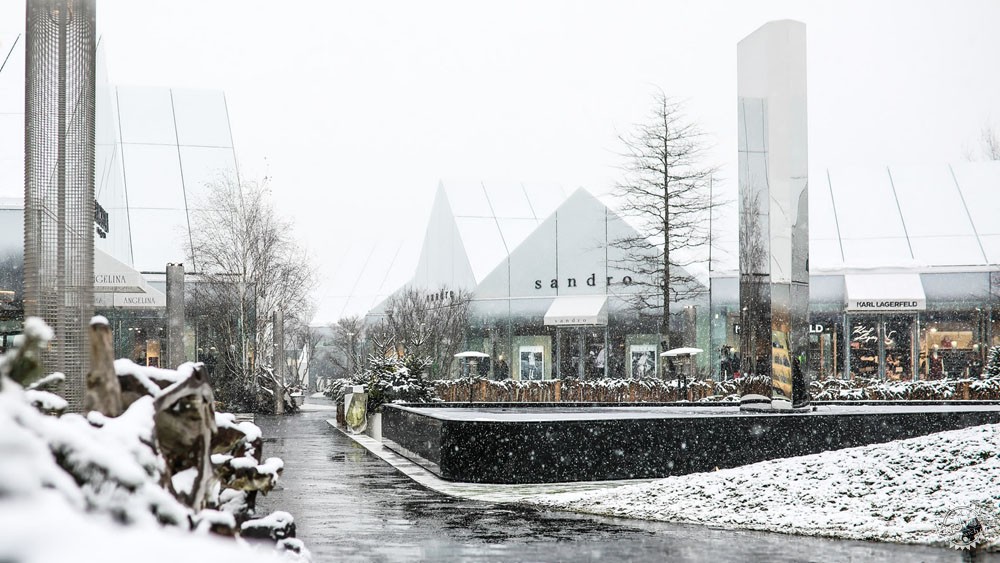
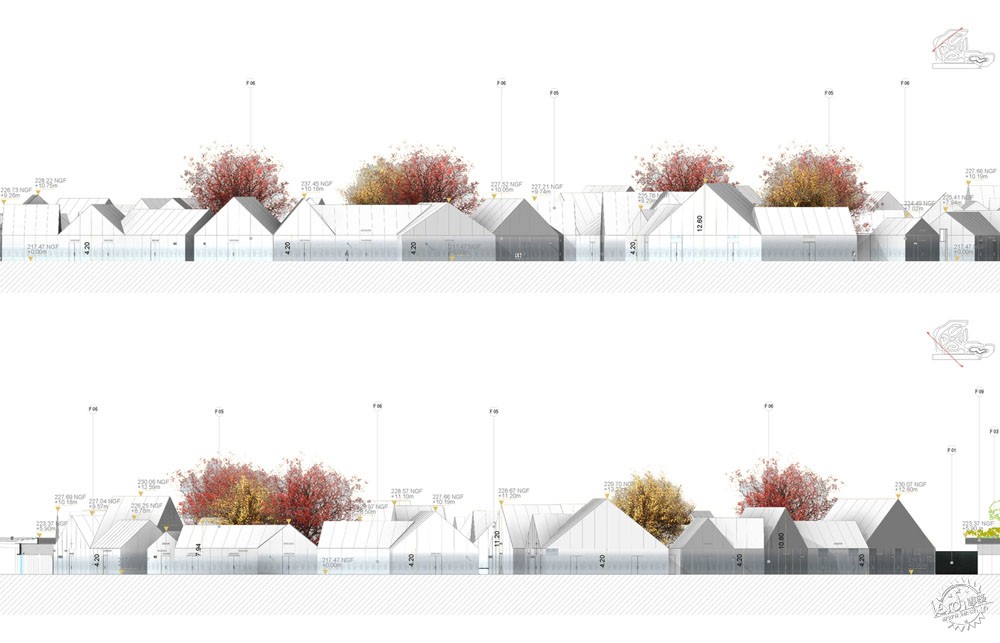
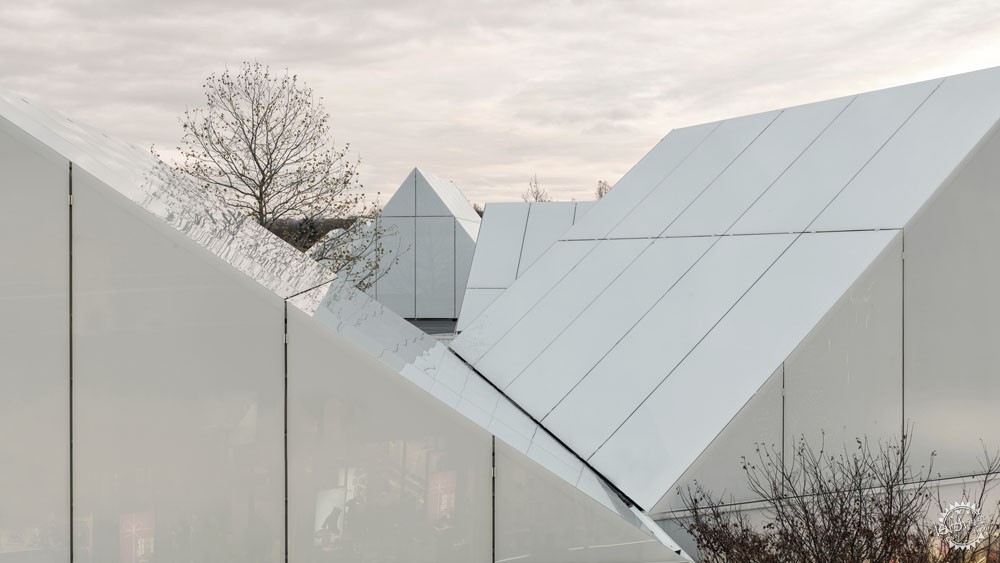
“The Village”不仅仅是购物中心,它还是有着绿色空间、音乐舞台、各项服务设施的旅游胜地。另外,在建筑旁的湖泊岸边也为游客们设置了台阶式座椅区,让他们能够欣赏这里的魔幻视觉表演。这是这个区域的第一个品牌地区,其中有着各项奢侈品、运动品牌,还有11座餐厅。植物与装饰元素遮挡着各个技术装置与服务区域,让这些设备和当地的现代建筑群落完美结合在一起。
More than just a shopping mall, «The Village» is a desired destination with green spaces, concert stages, and a whole range of services. Additionally, a large lake flanking the village provides stepped seating for visitors to enjoy a fountain show along with magical visual projections on the water every night. This first of its kind “brand village” in the region includes 120 luxury, premium luxury, and sports brands as well as 11 restaurants. All technical installations and service areas are visually masked by vegetation or decorative elements, embedded within the architecture of the contemporary vernacular cluster.
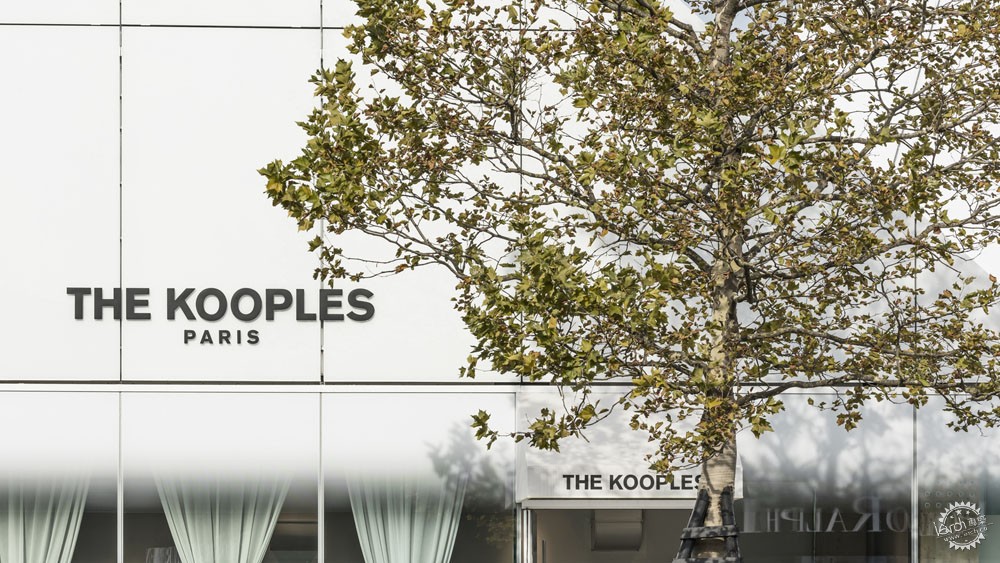
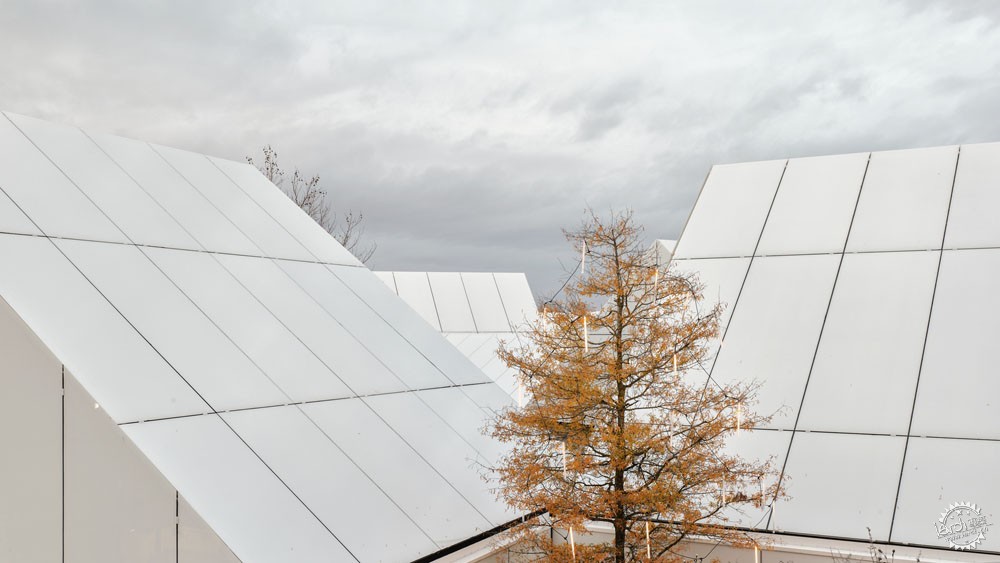


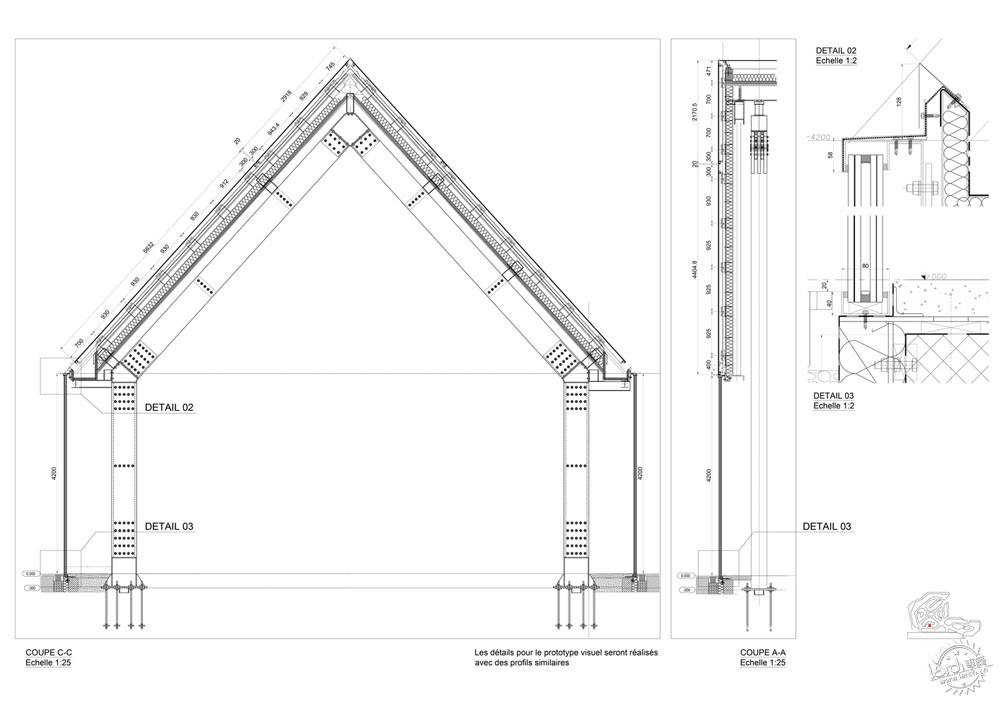

建筑设计:Gianni Ranaulo Design
地点:法国
类别:可持续项目
主创建筑师:Gianni Ranaulo
设计团队:Irene Mennini, Matteo Alfonsi, Ludovico Laura, Aurélien Leriche, ángel J. Sánchez, YunSil AHN, Klaudyna Stanek, Luca Bregni, Giacomo Termini, Judy Elkhatib, Ajmal Majeed
面积:128000.0 m2
项目时间:2018年
摄影:Marjorie Bruyere, éric Heranval, Luc Boegly
总承包商:TPFI
客户:Compagnie de Phalsbourg
Architects: Gianni Ranaulo Design
Location: Parc du couvent, Avenue Steve Biko, 38090 Villefontaine, France
Category: Sustainability
Lead Architects: Gianni Ranaulo
Design Team: Irene Mennini, Matteo Alfonsi, Ludovico Laura, Aurélien Leriche, ángel J. Sánchez, YunSil AHN, Klaudyna Stanek, Luca Bregni, Giacomo Termini, Judy Elkhatib, Ajmal Majeed
Area: 128000.0 m2
Project Year: 2018
Photographs: Marjorie Bruyere, éric Heranval, Luc Boegly
Main contractor: TPFI
Client: Compagnie de Phalsbourg
|
|
