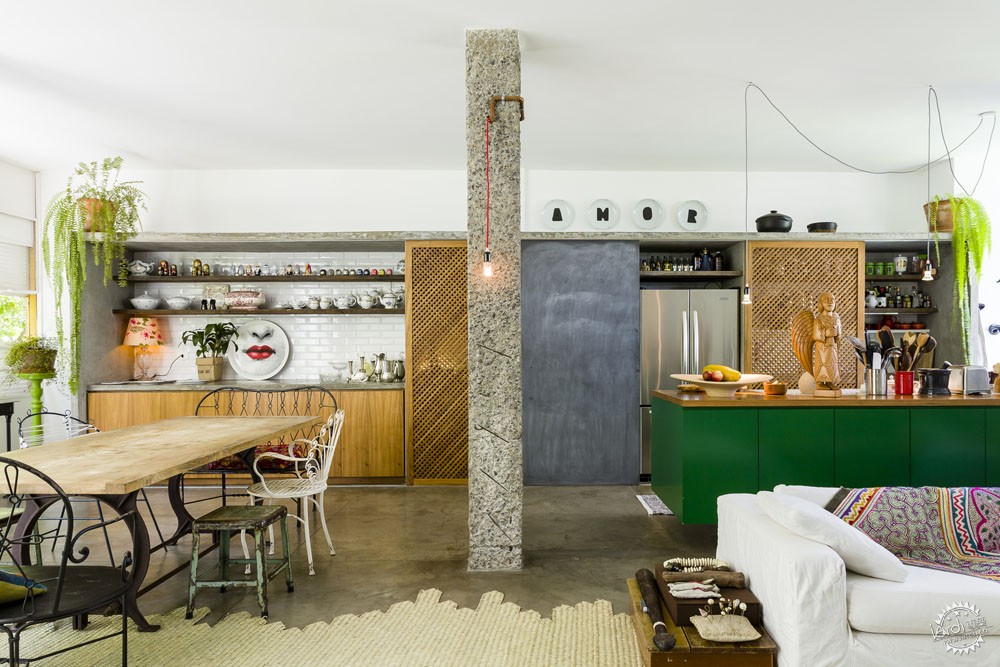
圣保罗Louveira公寓
Apartamento Louveira / Estudio FM + Rosenbaum
由专筑网王沛儒,王雪纯编译
来自建筑师提供的文本描述。公寓位于圣保罗最具标志性的现代主义建筑之一的卢维拉大楼内(Vilanova Artigas -1946 | 1950), 这个150平方米的公寓在过去的几十年里经历了多次翻新,已经完全失去了原有的特色。重新配置天窗之后,公寓开启了得了一种新的生活方式,恢复了50年代和60年代巴西建筑的典型装饰特征。
Text description provided by the architects. Located in the Louveira building (Vilanova Artigas -1946 | 1950), one of most iconic piece of Sao Paulo modernist architecture, the 150sq meter apartment was totally deprived of its original character after going through several renovations over the past decades. The apartment gained a new life with a space reconfiguration and the retrieval of decor features typical of the Brazilian architecture of the 50s and the 60s.
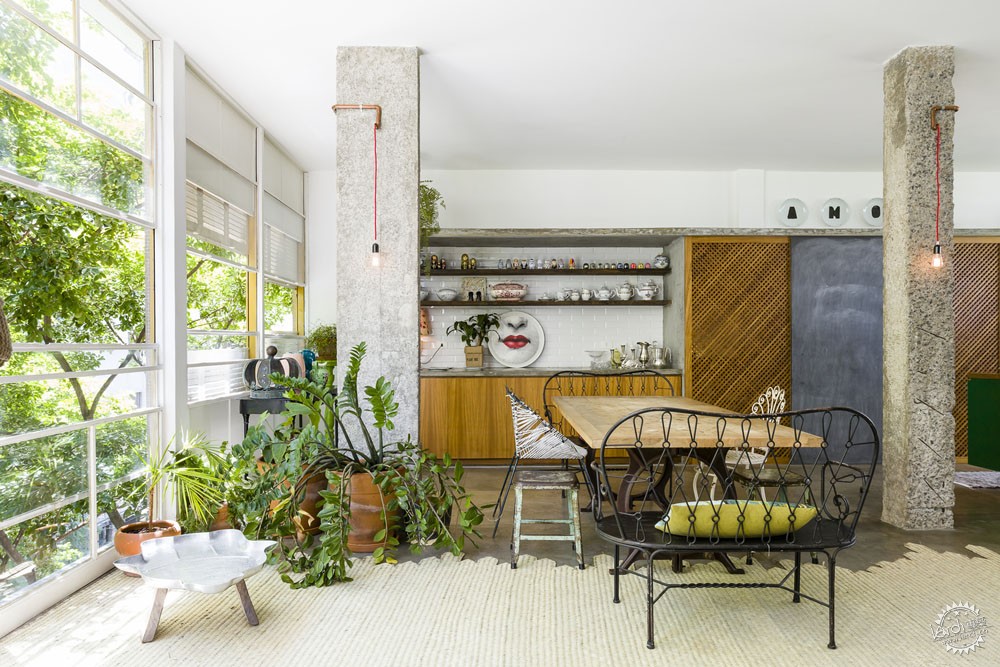
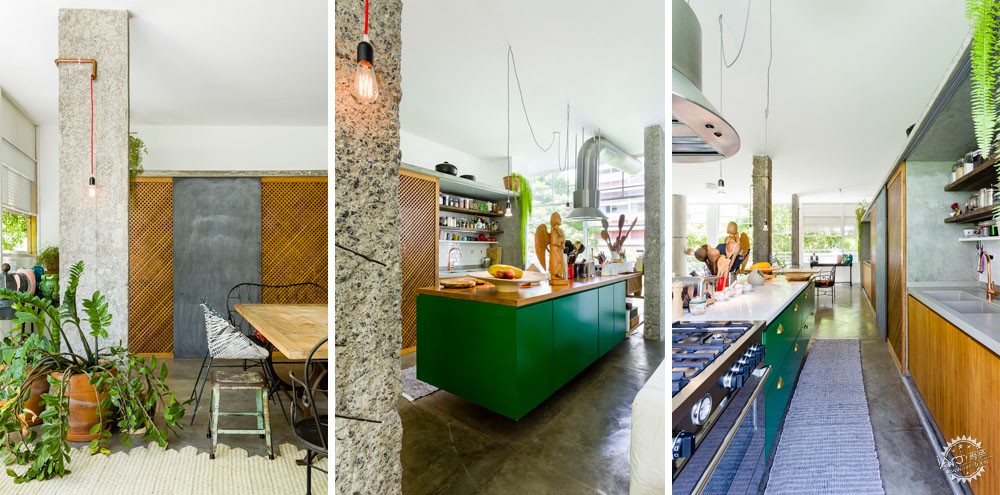
该项目旨在增强公寓的资产,同时满足新业主的需求,并与内部的生活空间建立情感联系。混凝土、白色瓷砖、窗花、地板上的抛光混凝土饰面都呼应了原建筑的元素,会让人回想起童年在圣保罗内洲成长的回忆。
The Project aimed at enhancing the apartment’s assets while matching the desires of the new owner and creating emotional linkages with her living space. The concrete, the white tiles, the mashrabiya, the burnished concrete finish of the flooring are all elements which echo the original identity of the building at the same time as they remind Fabiana’s family homes in the São Paulo-inner state where she grew up.

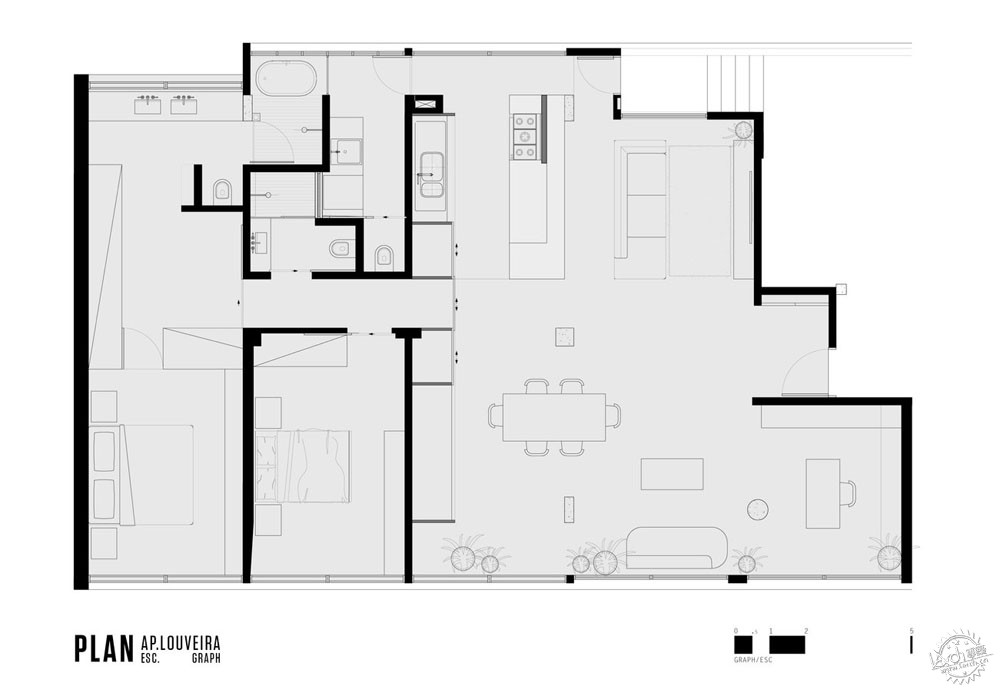
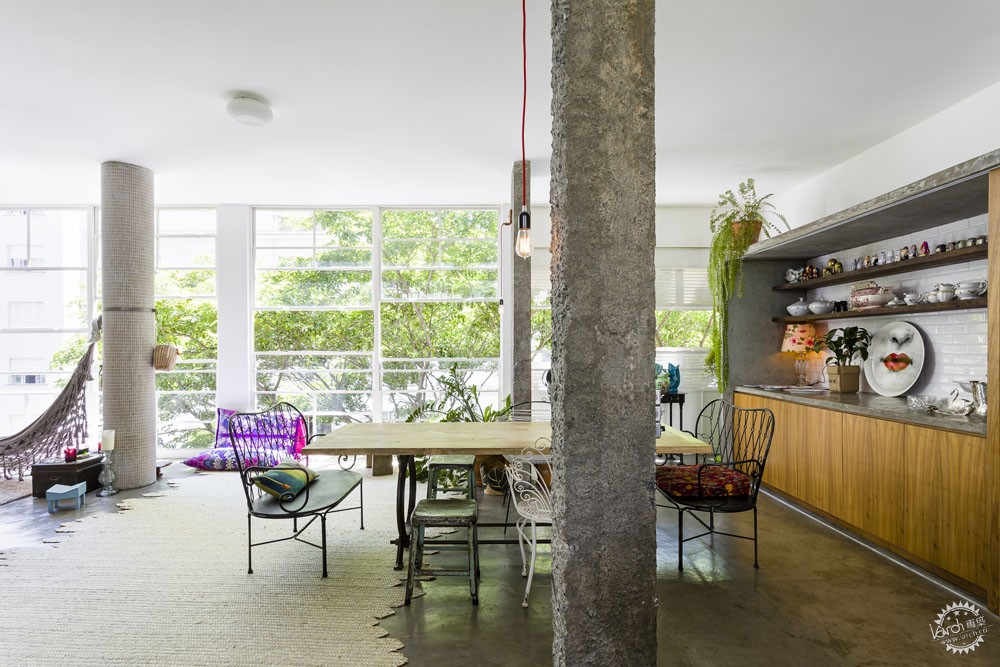
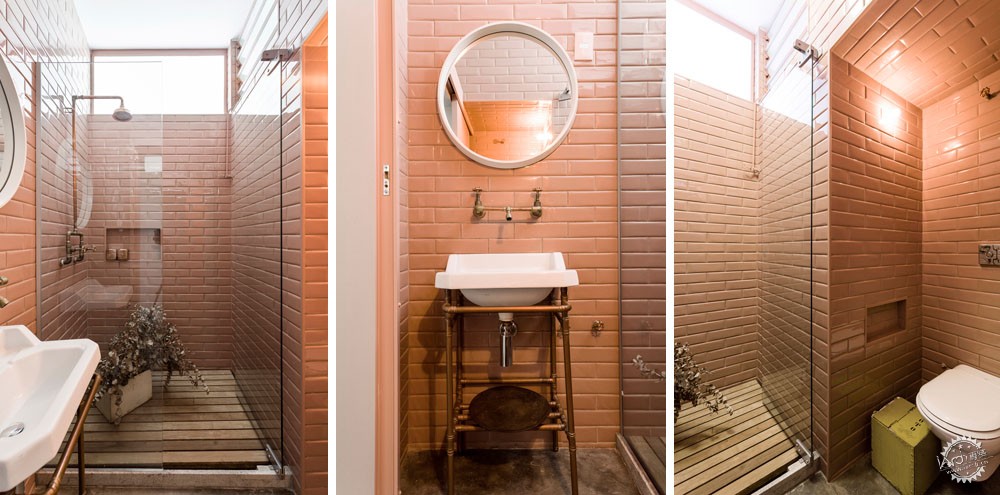
设计师调整了这些空间的大小,以促进流体循环和空间的多用途使用,并引入大量的自然光线,同时也引导风的流通。一个巨大的混凝土和木架在视觉上统一了不同部分的生活空间,同时把它们与私人区域分开。用水区域由工业风格和复古风格混搭。主浴室铺满了粉红色的地砖。浴室有一个修复过的古董搪瓷水槽,还有一些手工制作的铜管,用于管道、淋浴头和水龙头。
The spaces were resized to foster a fluid circulation and a multipurpose use of the space and to bring in lots of natural light and ventilation. A sizeable concrete and wood shelf visually unifies the [different parts of the] living spaces while separating them from the more private areas. The mix of industrial and retro styles sets the tone in the wet areas. The main bathroom was all covered up with floor-to-ceiling pink tiles. It features a restored antique enamel sink as well as handcrafted copper tubing used for the cabinet, shower head and faucet.
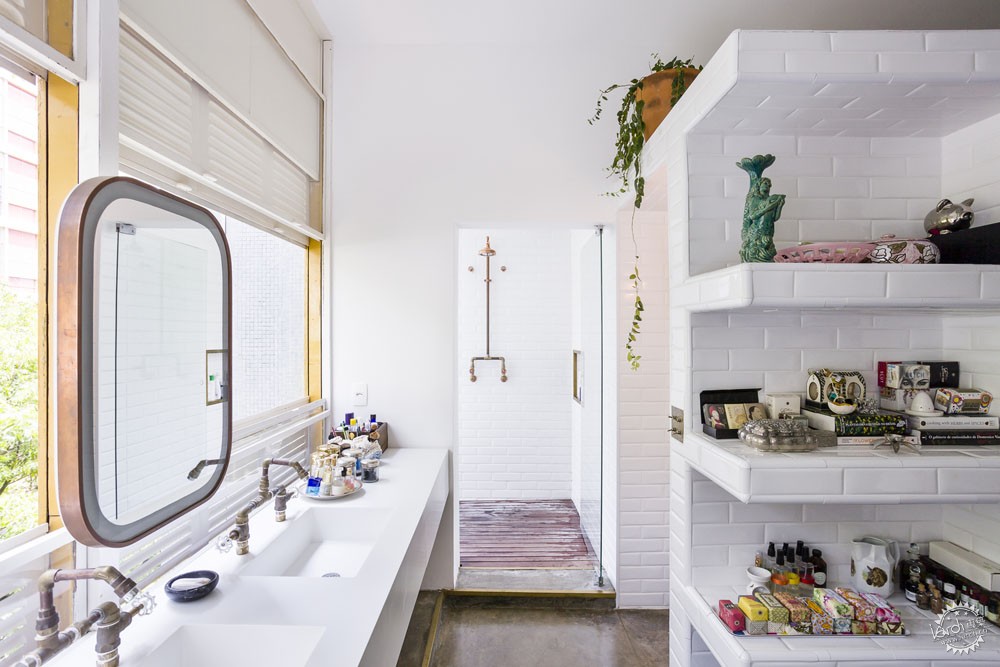
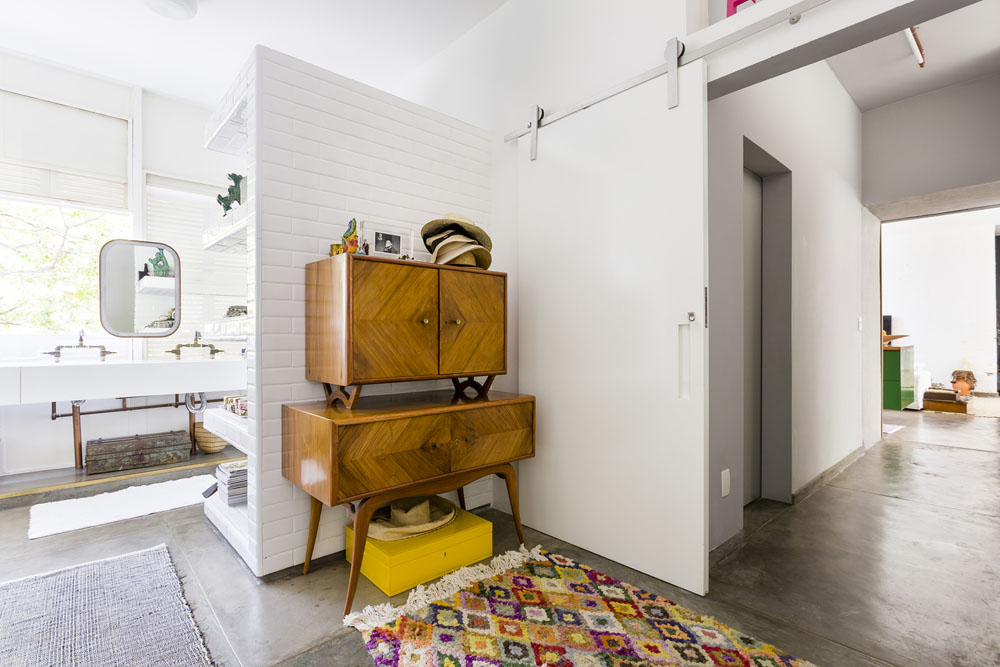
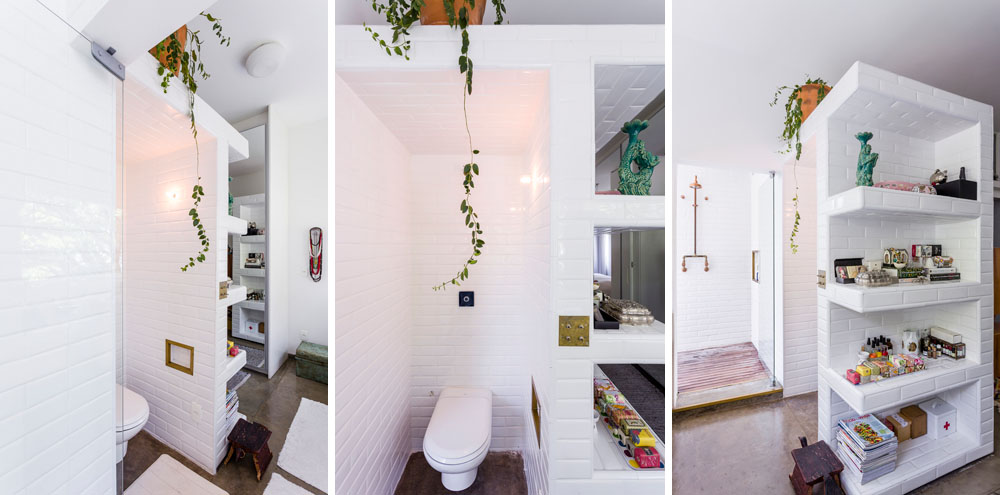
在主卧里,浴室被分为四个部分。两个梳妆台被整合进壁橱里,卫生间的墙壁用瓷砖铺设,旧洗衣房的一部分改建成一个沐浴在自然光下的宽敞淋浴房。在构思过程中,与业主的协同作用和互动是至关重要的,为了确保公寓可以按照她的生活方式满足她的需求,居住环境不仅能装载她对过往的记忆,更要提供未来的美好生活。
In the master suite, the bathroom four pieces were dismembered. The double vanity was integrated into the closet space, the toilet was placed into a tiled closet and a part of the old laundry room became a spacious shower room bathed in natural light. During the conception process, the synergy and interactions with the owner were critical to make sure the apartment would reflect her lifestyle, meet her needs and be the right environment to treasure her memories and future experiences.
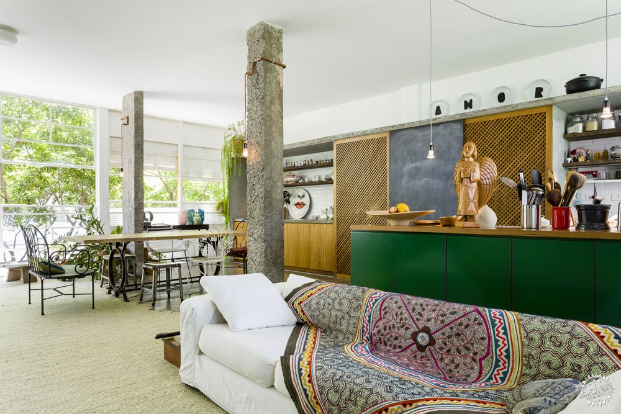
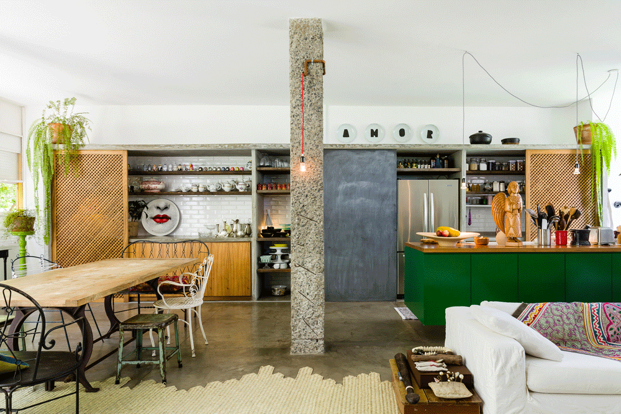
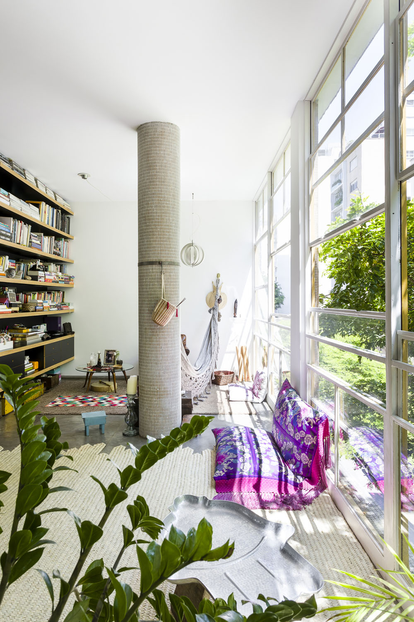
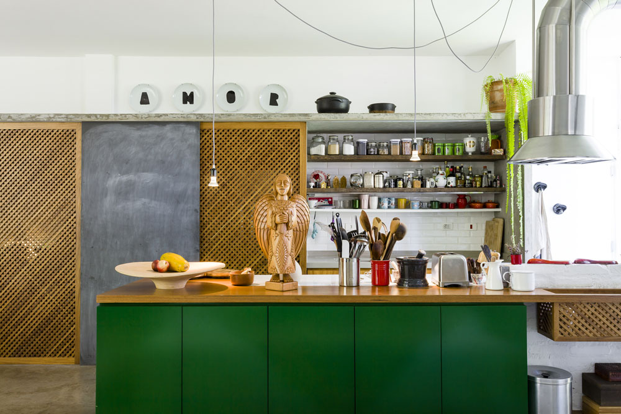
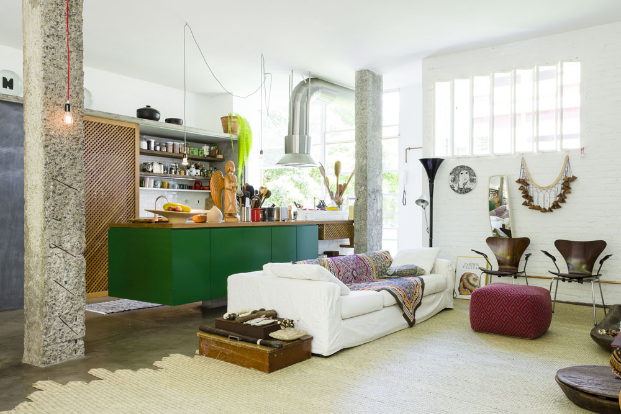
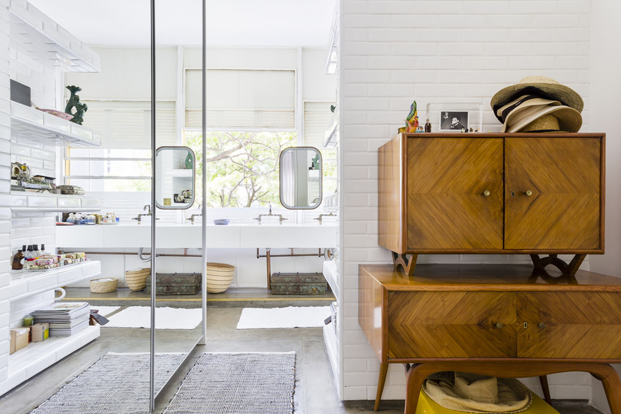
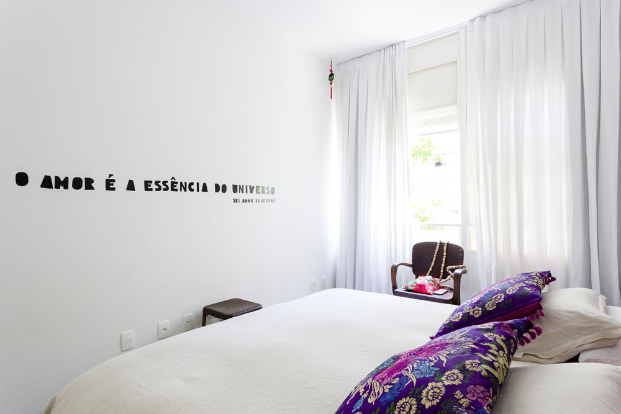
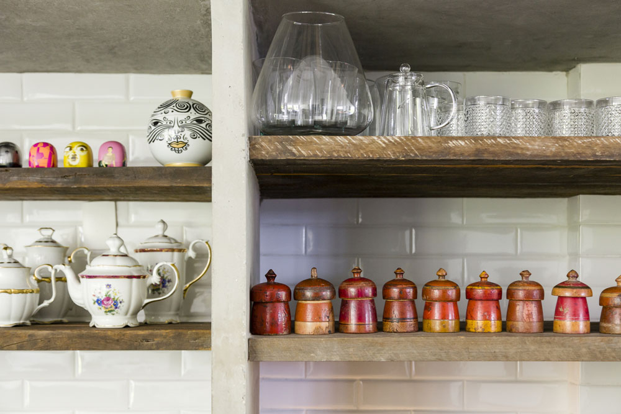
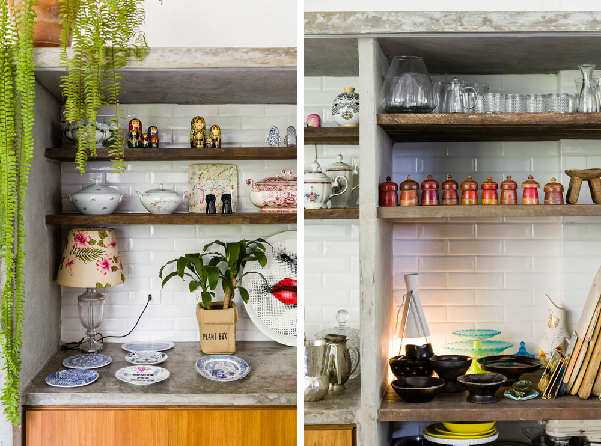
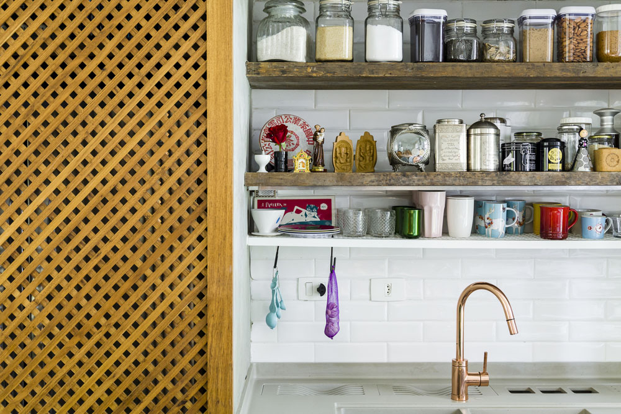
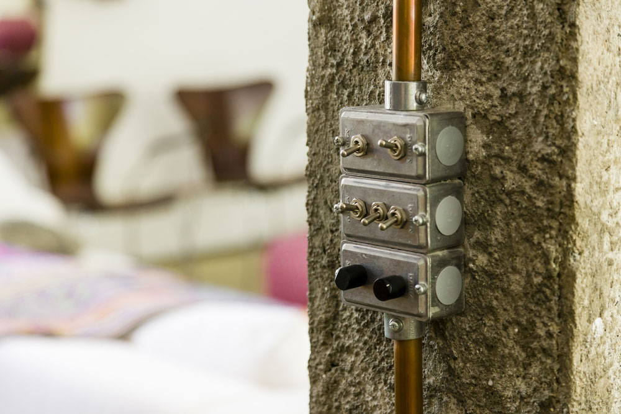
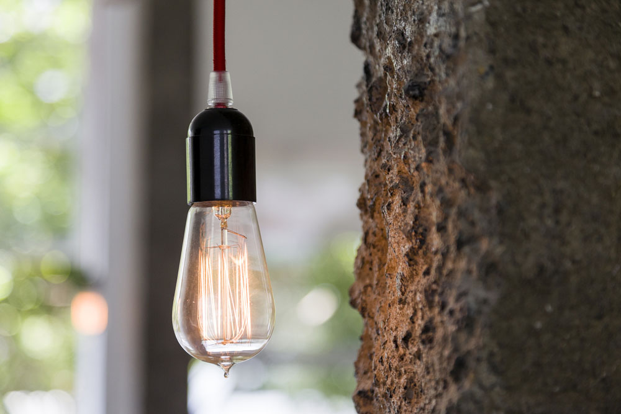
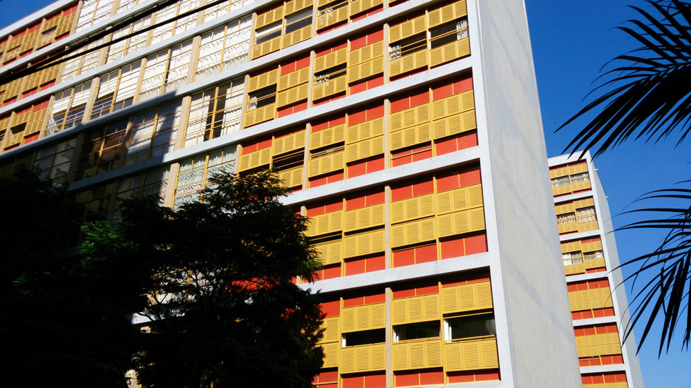
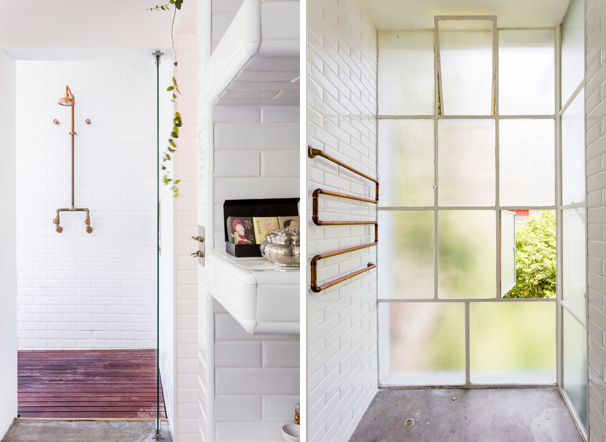
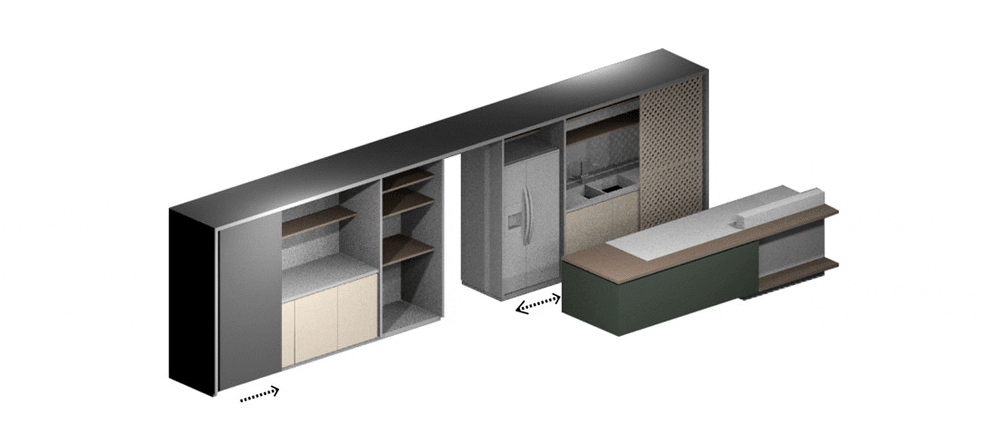
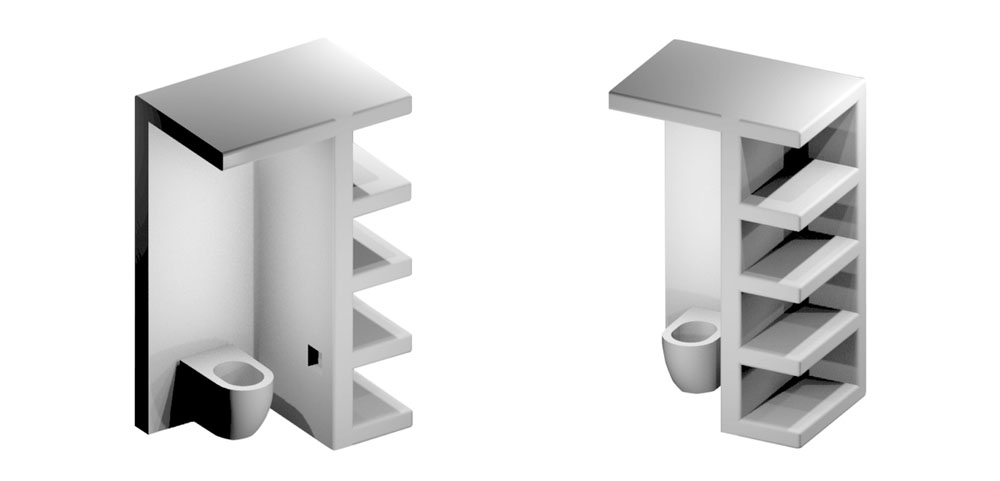
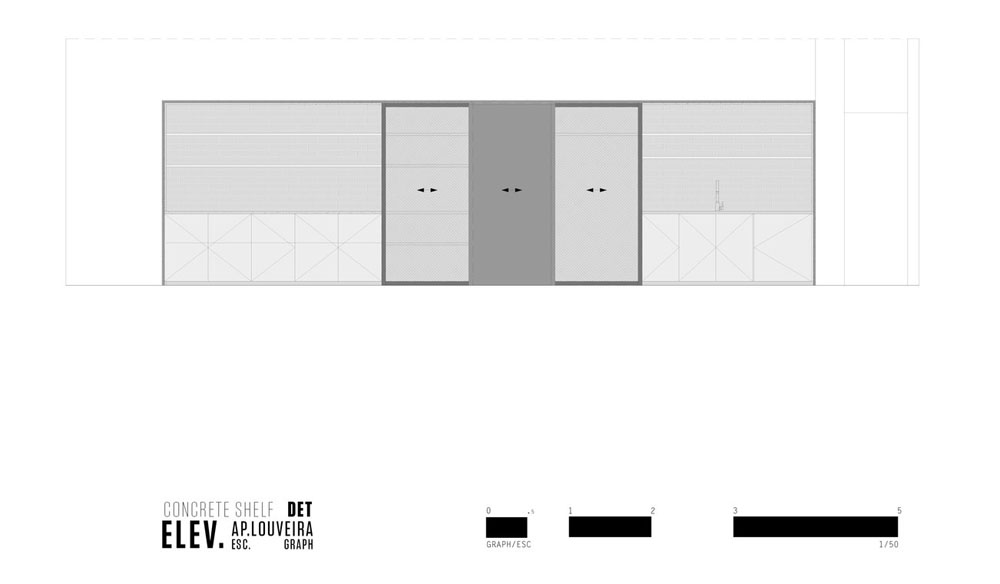
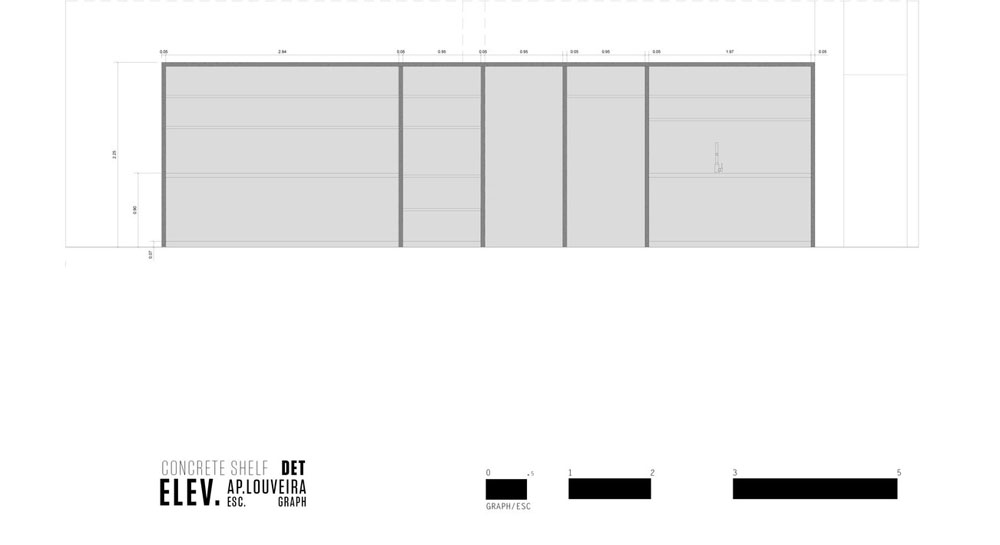
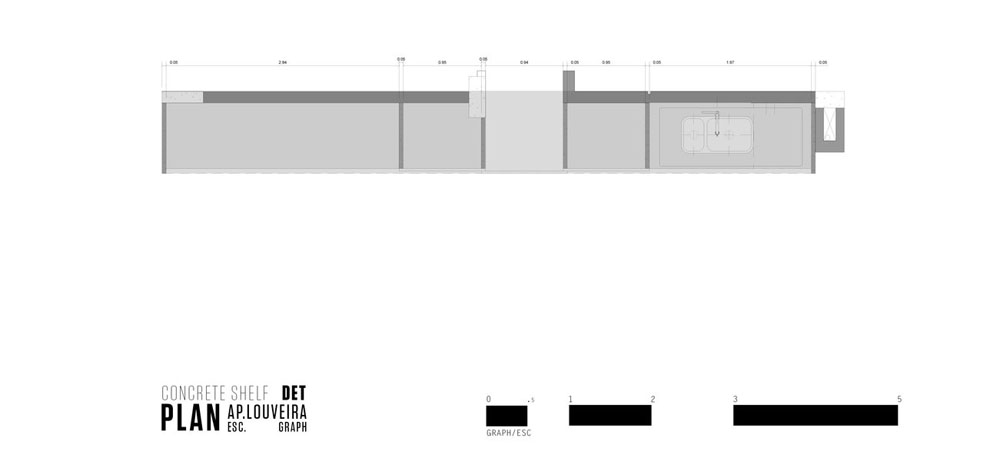
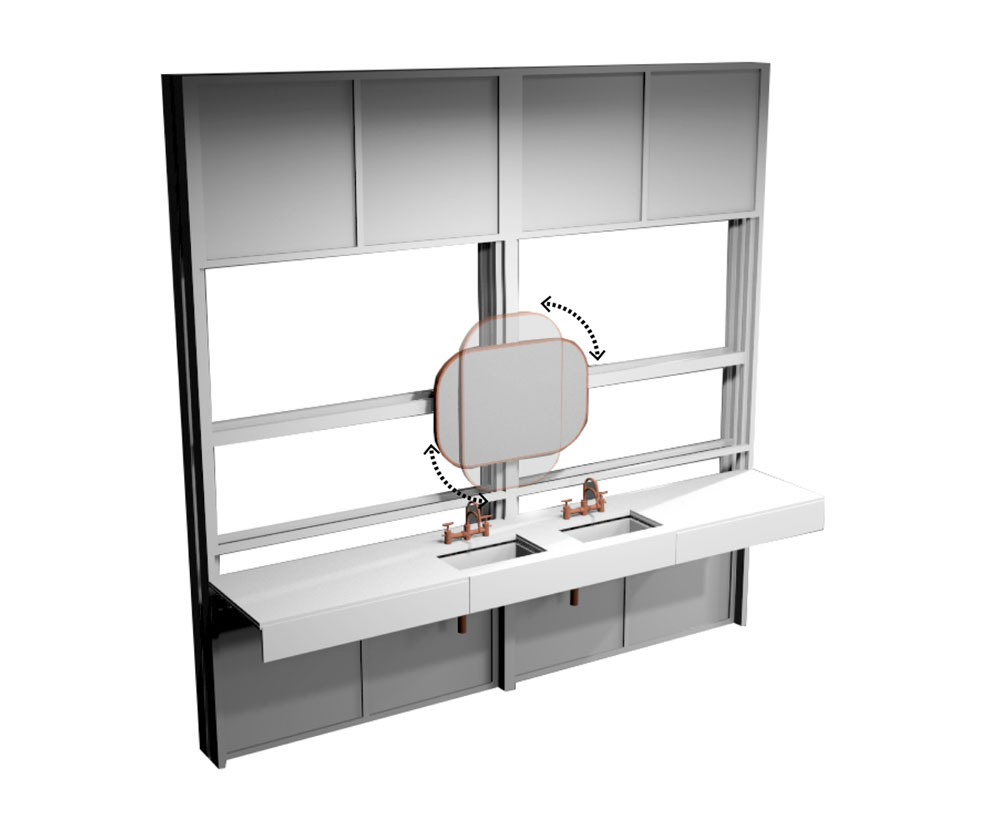
建筑设计:Estudio FM, Rosenbaum®
地点:巴西,圣保罗,Vilaboim广场
项目类型:公寓室内设计
首席建筑师:Flavio Miranda
团队成员:Flavio Miranda, Fabiana Zanin, Adriana Benguela, Marcelo Rosenbaum
面积:150.0m2
项目年份:2018年
照片摄影:Ricardo Bassetti
制造商:DuPont, Deca, Portobello
Architects: Estudio FM, Rosenbaum®
Location: Praça Vilaboim, 144 - Pacaembu, São Paulo - SP, 01241-010, Brazil
Category: Apartment Interiors
Lead Architect: Flavio Miranda
Team Members: Flavio Miranda, Fabiana Zanin, Adriana Benguela, Marcelo Rosenbaum
Area: 150.0m2
Project Year: 2018
Photographs: Ricardo Bassetti
Manufacturers: DuPont, Deca, Portobello
|
|
专于设计,筑就未来
无论您身在何方;无论您作品规模大小;无论您是否已在设计等相关领域小有名气;无论您是否已成功求学、步入职业设计师队伍;只要你有想法、有创意、有能力,专筑网都愿为您提供一个展示自己的舞台
投稿邮箱:submit@iarch.cn 如何向专筑投稿?
