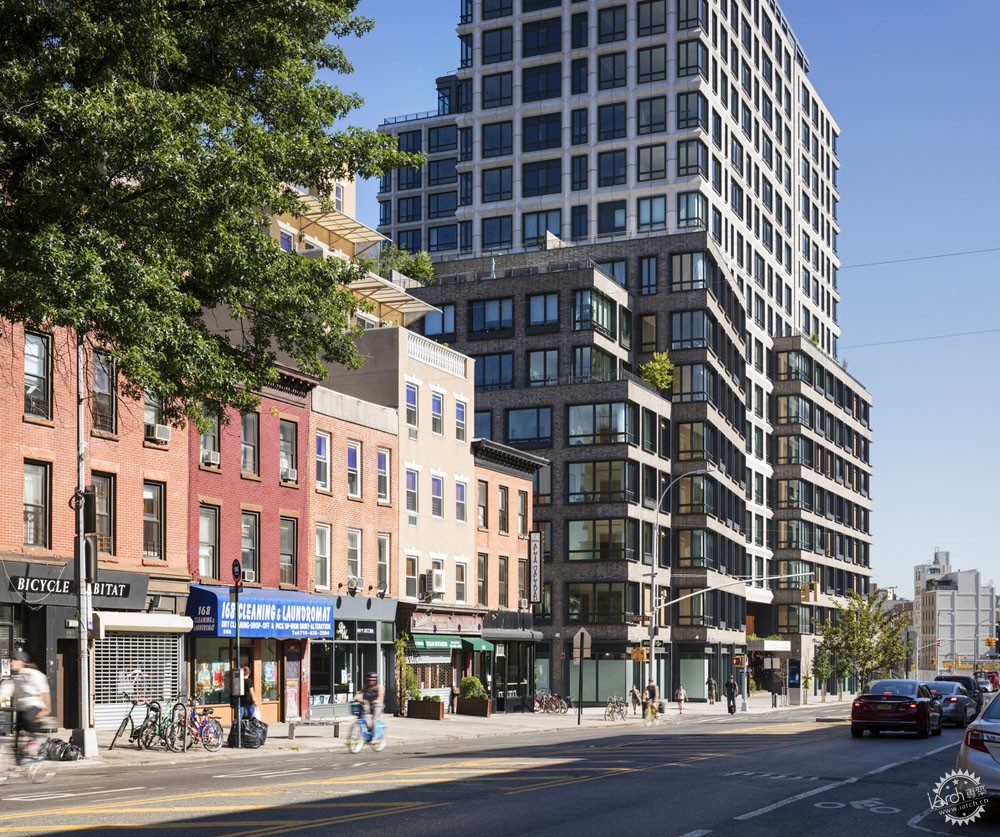
550 Vanderbilt Apartments / COOKFOX Architects
由专筑网小R,王雪纯编译
来自建筑设计事务所的描述:550 Vanderbilt公寓位于纽约布鲁克林。项目的设计和施工都考虑了周围环境的两个主要特征,即街道景观的建筑特性和8英亩(约3.23公顷)的新建公共绿地。因此这也构成了建筑与景观之间的联系,让550 Vanderbilt公寓和自然特点相融合,成为了街道和公园之间的完美过渡,改善了人们的居住环境。该项目很好地协调了小尺度空间、可持续创意,以及高密度城市这三个要素。
Text description provided by the architects. 550 Vanderbilt is a 278-unit residential building located in Prospect Heights, Brooklyn. The design and construction are driven by two prominent features of the surrounding neighborhood: the architectural character of the streetscape, and eight acres of new, publicly accessible greenspace that defines the site. The resulting relationship between landscape and architecture make 550 Vanderbilt a fitting transition between the streetscape and the new park, designed to pull in nature at all scales for the health and well-being of its residents. It is a project that mediates between the smaller scale of the brownstone and the creation of a sustainable, higher density urbanism.
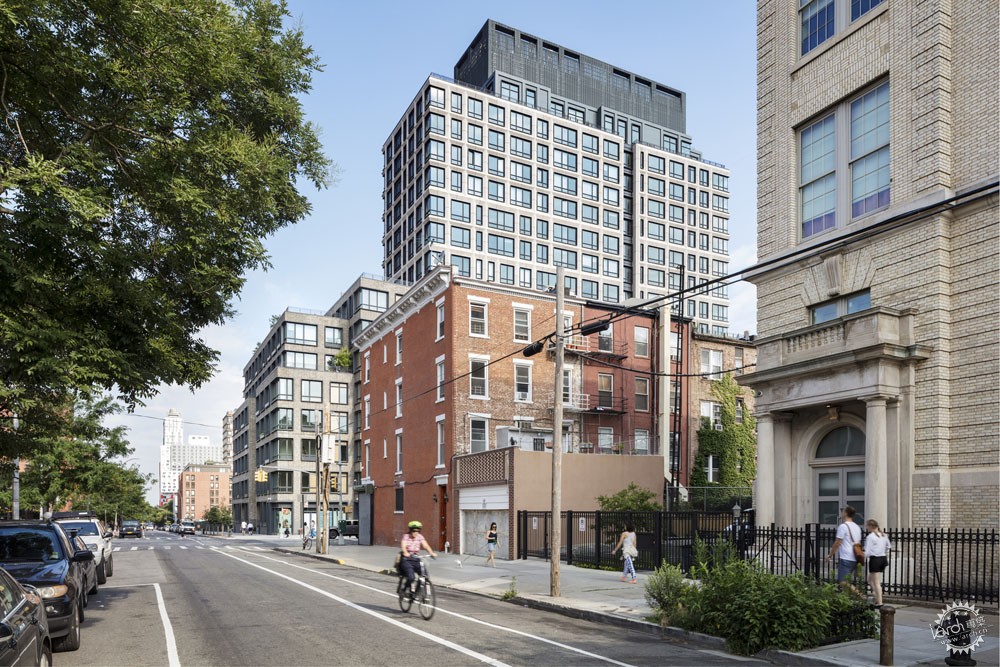
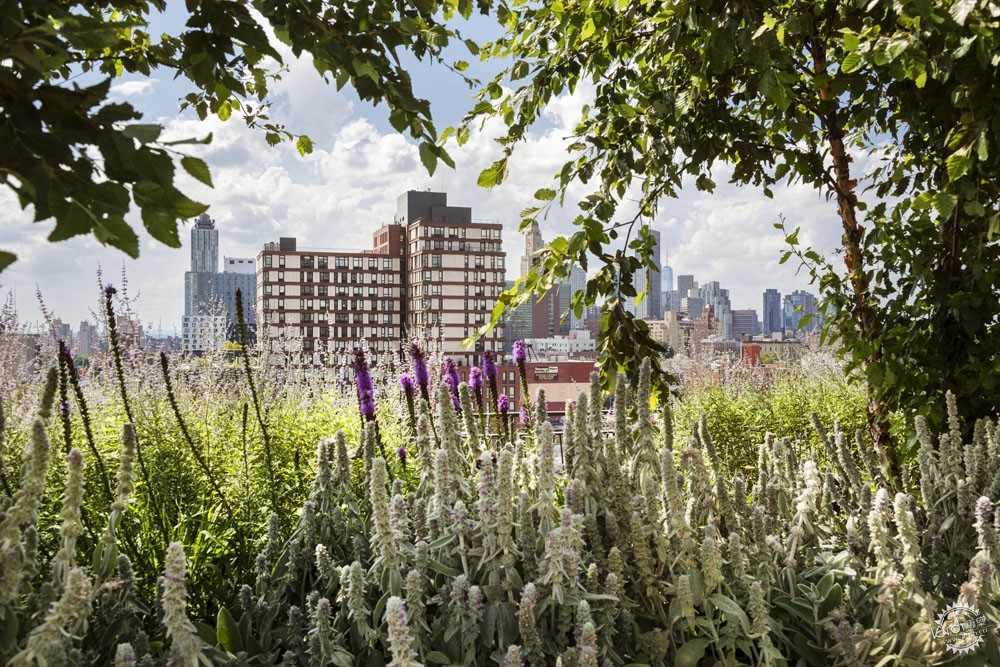
550 Vanderbilt公寓项目表达了体量的组合,定制烧结砖的设计灵感来源于附近历史建筑,而窗户则呼应了周边住宅的细部与比例。窗框的使用突出了立面的层次感,而定制的花坛和仿生肌理屏风则让人们更好地融入大自然。街道一侧的墙体抬高了60英尺(约18米),从而形成露台与退台,表现出历史社区的现有城市肌理,同时也让人们更好地欣赏太平洋公园的自然美景和Vanderbilt大道的街道景观。
The approach to 550 reveals a refined composition of massing, custom-fired brick inspired by nearby historic structures, and windows that evoke the detailing and proportions of neighboring residences. Window shrouds add depth to the facades, while custom planter boxes and biomimetic-patterned screens help residents connect to nature. The street wall rises 60’ and then begins a series of gradual terraces and setbacks, acknowledging the existing urban fabric of the historic Prospect Heights community, while marking the edge of Pacific Park and the vibrant streetscape of Vanderbilt Avenue.
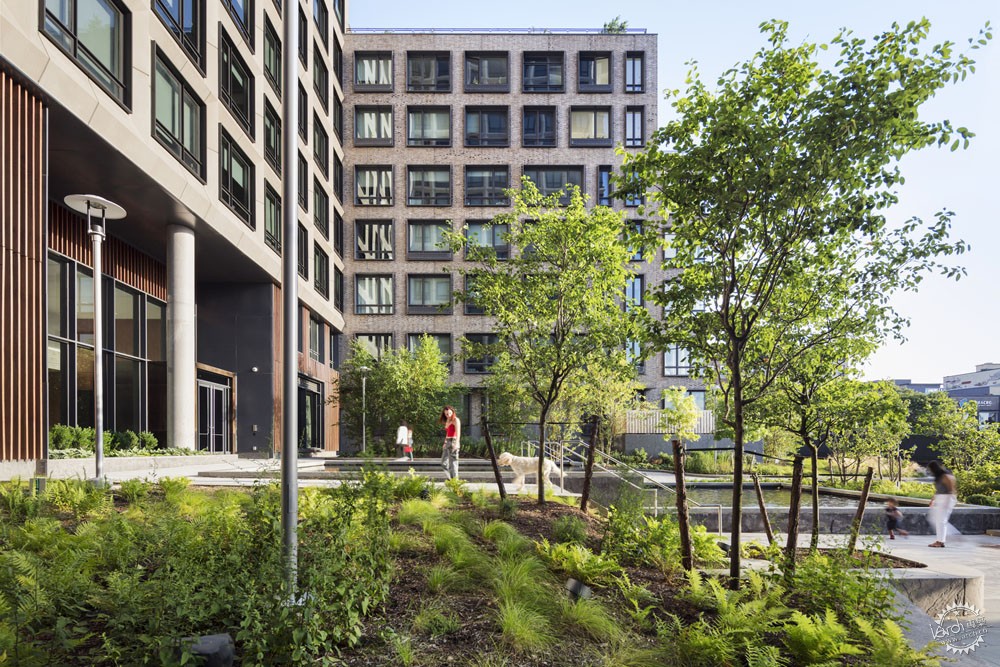
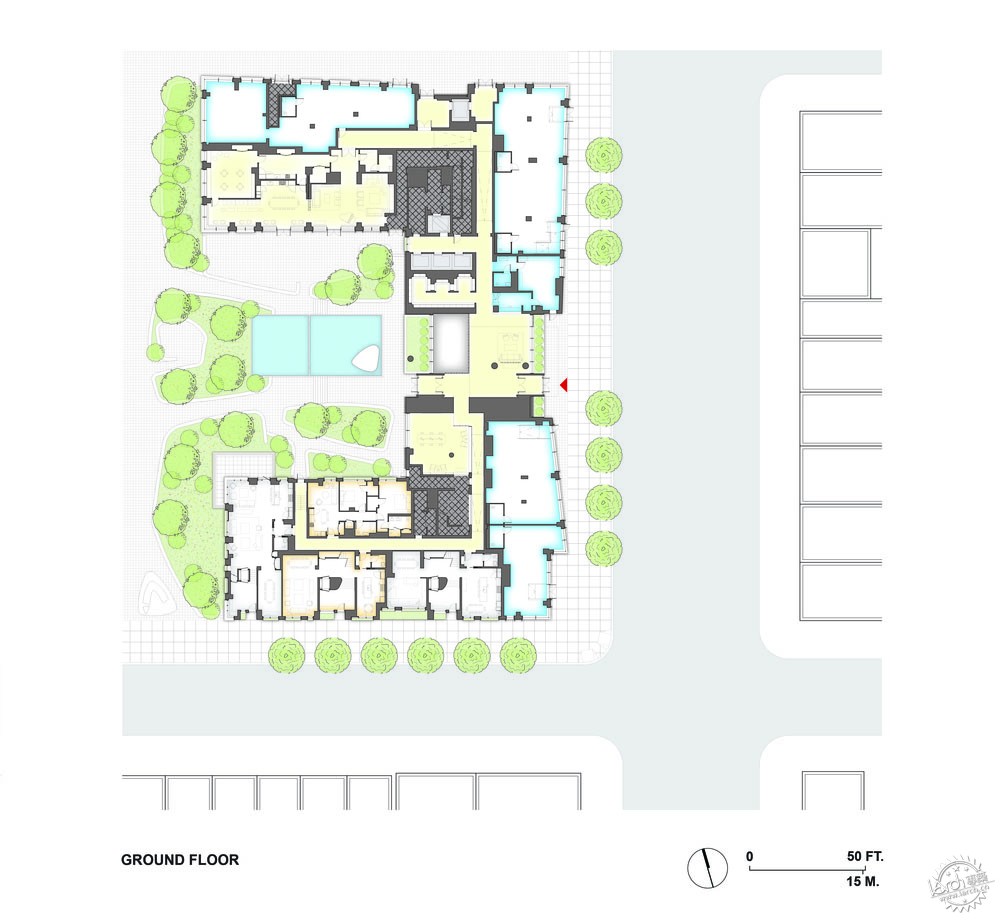

550 Vanderbilt公寓属于Prospect Heights社区,因此项目需要与街道联系起来。Dean大道上的Maisonettes强调了与人行道上物理与视觉的联系,而主要入口大厅则完全通透,让人们能够直接看到公园美景。诸如木材与石材等自然材质十分引人注目,0并提供良好的触觉体验,很好地形成了街道与公寓单元之间的过渡。在每个公寓内,开窗的比例保持了日照与周围视野之间的精确平衡,但是建筑中同样有着封闭的气息,强调布鲁克林砖石建筑的体量感。
550 Vanderbilt is part of the community of Prospect Heights; connections to the neighborhood street activity are paramount. Maisonettes on Dean Street add physical and visual connectivity to the sidewalk, while the main entrance lobby is fully transparent, allowing clear views to the park from the sidewalk. Natural materials of wood and stone create an inviting, tactile experience to transition residents from the street to their homes. The transition is reinforced on every floor, where overall planning has been configured to give all residents a view to the park through day-lit elevator vestibules. Within each residence, window proportions maintain a delicate balance between maximizing daylight and views to the surrounding neighborhood and providing a sense of enclosure that reinforces the exterior weight and solidity of a Brooklyn masonry building.
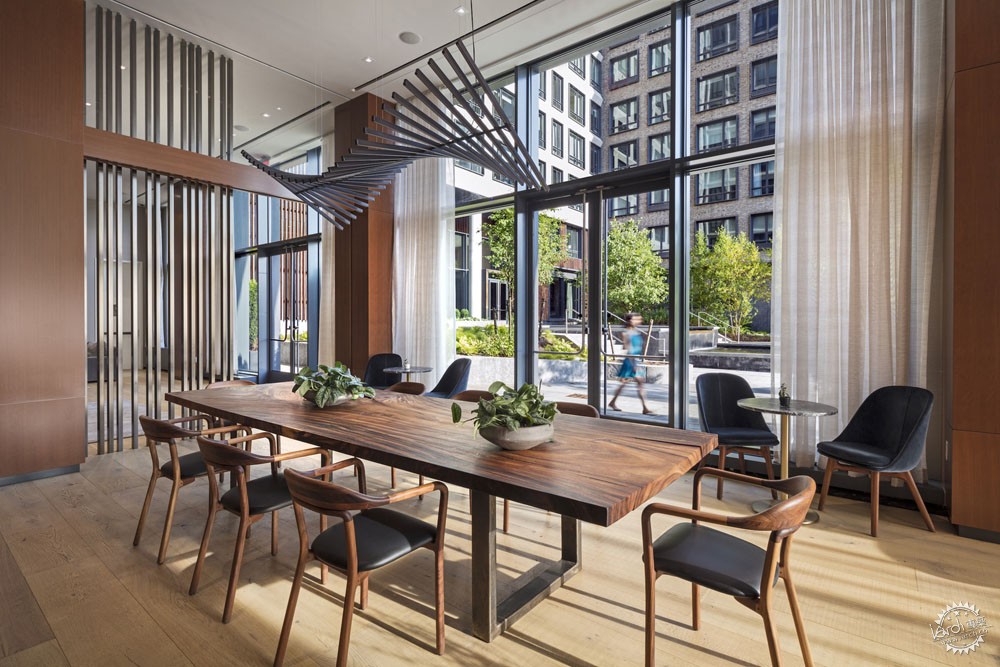
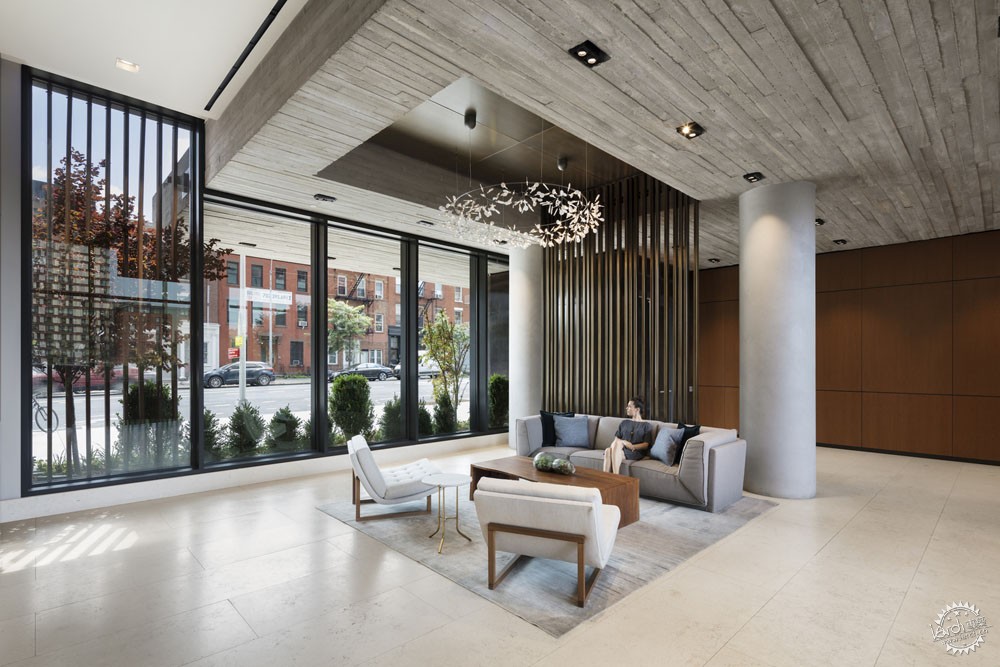
550 Vanderbilt公寓的户型非常多,其中有工作室,也有三居室和四居室,它们都有着同样的材质,例如白色与灰色色调、Carrara大理石、暖色的木材。定制的木制品、家具、厨房橱柜强调了空间细节,延续了周边历史建筑的传统工艺气息。建筑师还应用了诸如FSC认证木材、V.O.C.完成满、高效能源回收通风系统等可持续特征和室内空气质量措施,另外,公寓还确保每个房间流通着高度过滤的新鲜空气,并且设置了雨水回收系统。
All units in 550 Vanderbilt, ranging in size from efficient studios to three and four bedrooms, incorporate the same mature palette of whites, grays, Carrara marble, and warm, rich woods. Custom millwork, vanities, and sustainably sourced kitchen cabinetry add a level of detail to each unit, continuing a tradition of craft found in neighboring historic buildings. Sustainability and indoor air quality measures include FSC certified wood, low V.O.C. finishes, high-efficiency energy recovery ventilators, highly filtered fresh air in every residence, and a stormwater retention system.
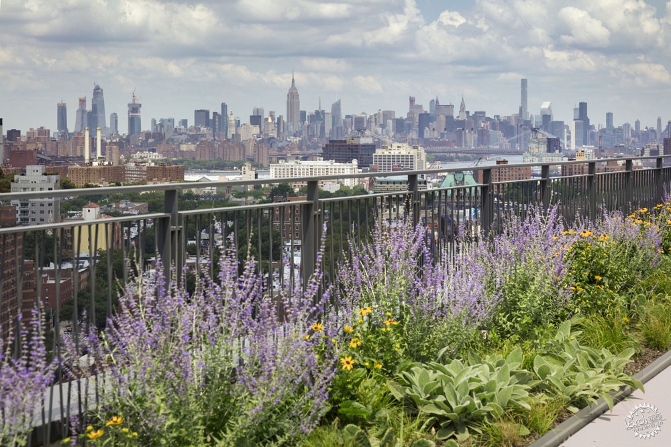
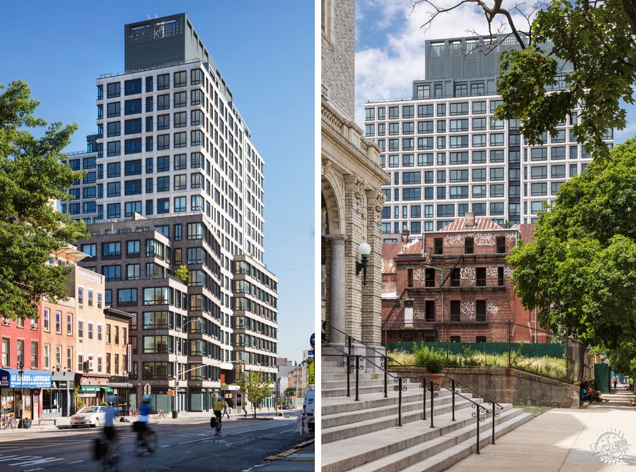
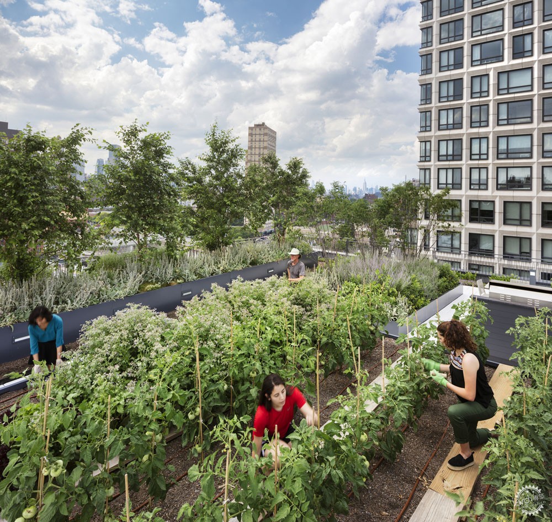
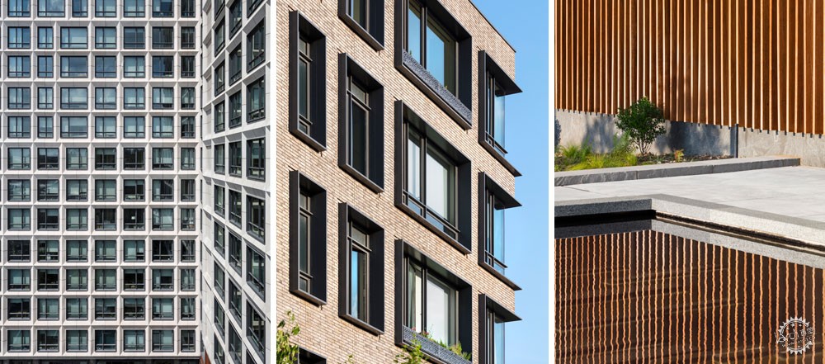
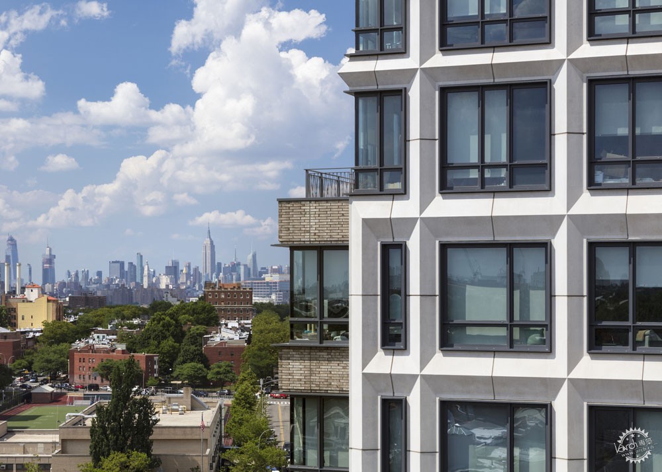
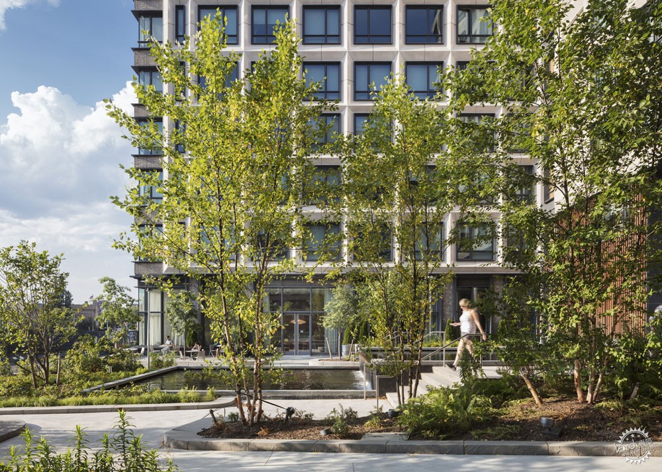
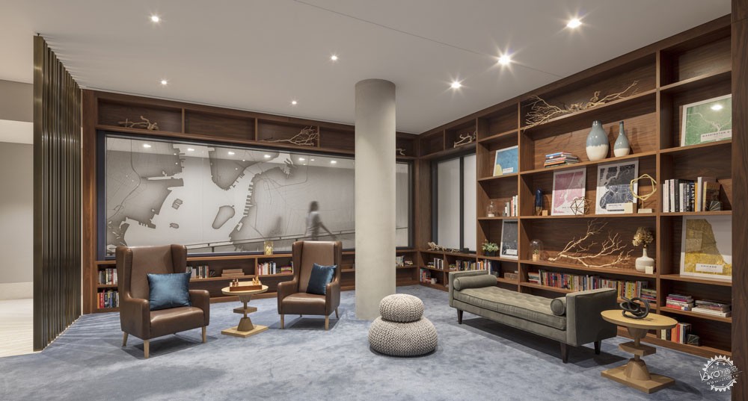

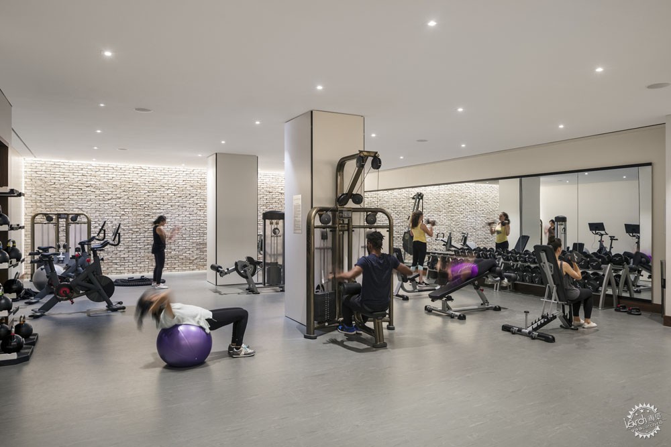
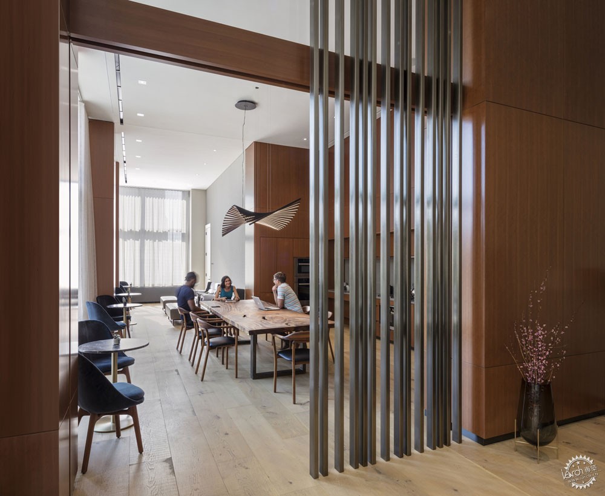
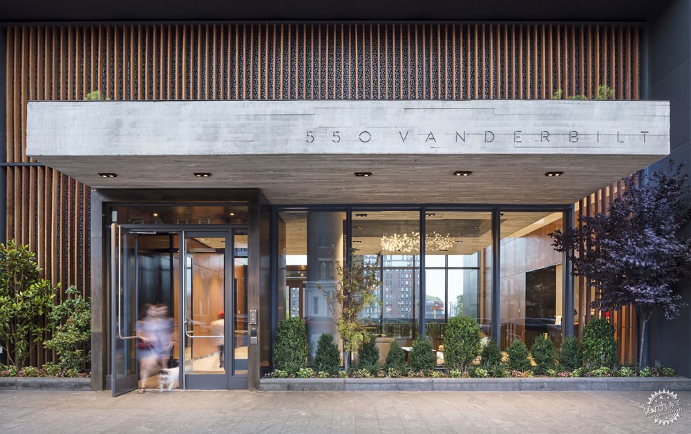
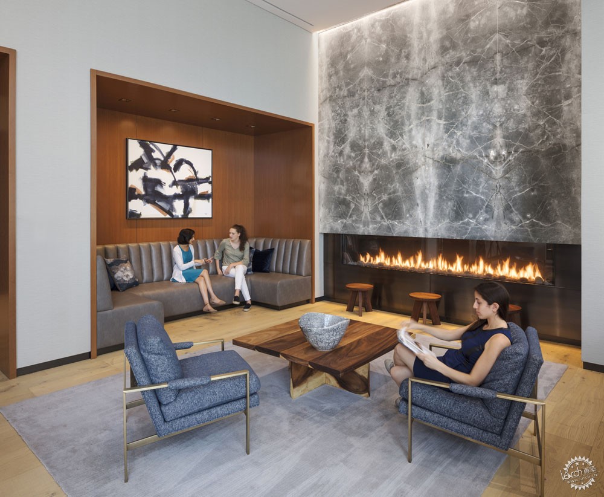

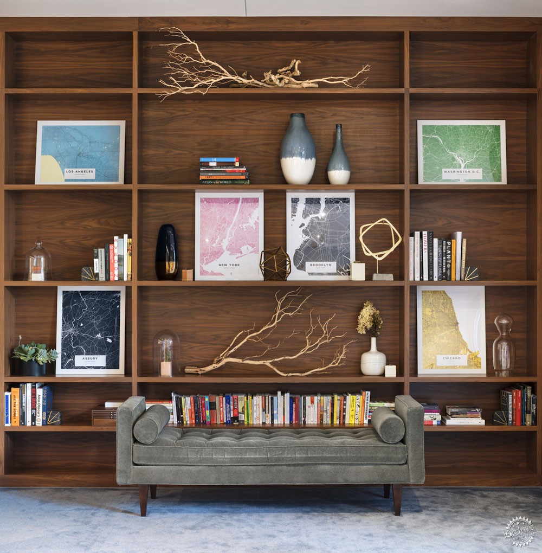

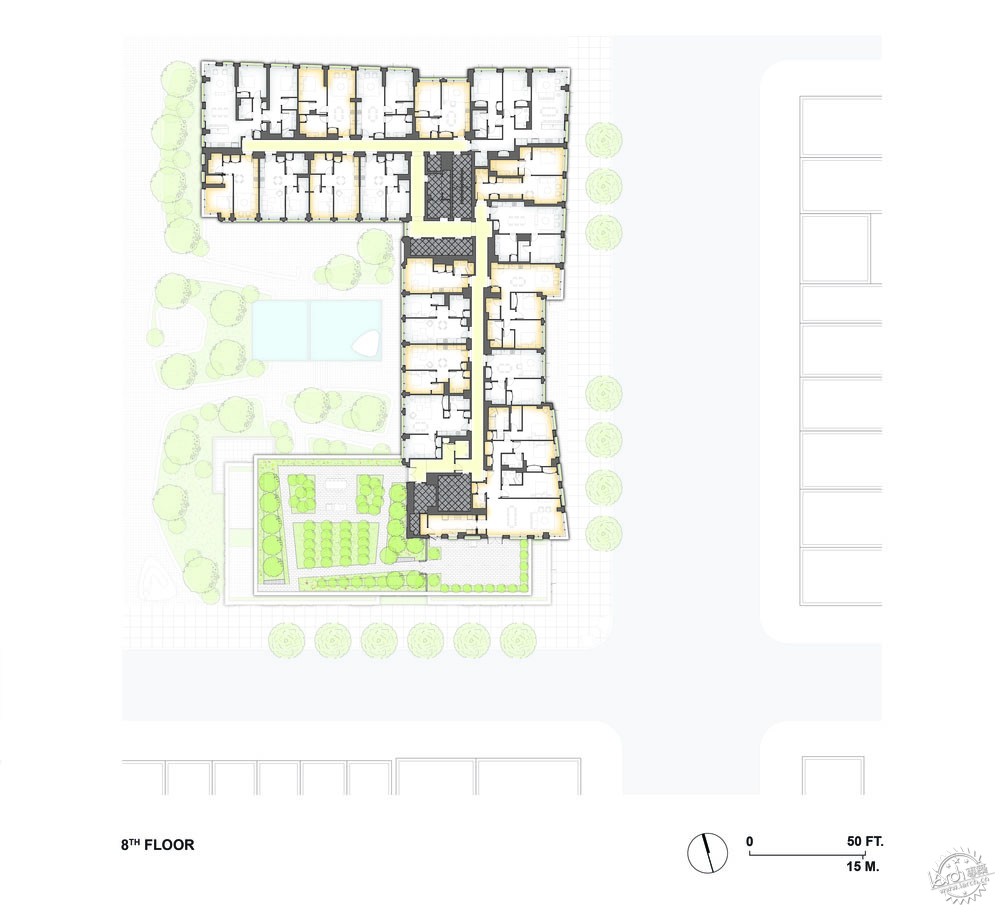
建筑设计:COOKFOX Architects
地点:美国,纽约,布鲁克林
类别:公寓
主创建筑师:Rick Cook, Darin Reynolds, Brandon Specketer, Simon Willett
设计团队:Luca Baraldo, Sylvie Blondeau, Miha Brezavšček, Hilary Catterall, Ciarán Conlon, Shai Fuller, Alejandro Garcia-Lastra Nunez, Zach Grzybowski, Leila Hirvonen, Morteza Karimi, Amanda Lehman, Zack Maurer, Jeffrey Shiozaki, Giacomo Vischi
面积:360405.0平方英尺(33482.7平方米)
项目时间:2018年
摄影:Chris Payne / Esto
制造商:Carnegie, Mosa, Stone Source, Omnia Industries, Flor, NY Stone, Flat Vernacular
客户:Greenland Forest City Partners
景观建筑:Terrain
景观庭院:Thomas Balsley
MEP:Cosentini Associates
土木工程:Stantec
岩土工程:Mueser Rutledge Consulting Engineers
Architects: COOKFOX Architects
Location: Brooklyn, NY, United States
Category: Apartments
Lead Architects: Rick Cook, Darin Reynolds, Brandon Specketer, Simon Willett
Design Team: Luca Baraldo, Sylvie Blondeau, Miha Brezavšček, Hilary Catterall, Ciarán Conlon, Shai Fuller, Alejandro Garcia-Lastra Nunez, Zach Grzybowski, Leila Hirvonen, Morteza Karimi, Amanda Lehman, Zack Maurer, Jeffrey Shiozaki, Giacomo Vischi
Area: 360405.0 ft2
Project Year: 2018
Photographs: Chris Payne / Esto
Manufacturers: Carnegie, Mosa, Stone Source, Omnia Industries, Flor, NY Stone, Flat Vernacular
Clients: Greenland Forest City Partners
Landscape Base Building: Terrain
Landscape Courtyard: Thomas Balsley
MEP: Cosentini Associates
Civil Engineering: Stantec
Geotech Engineering: Mueser Rutledge Consulting Engineers
|
|
