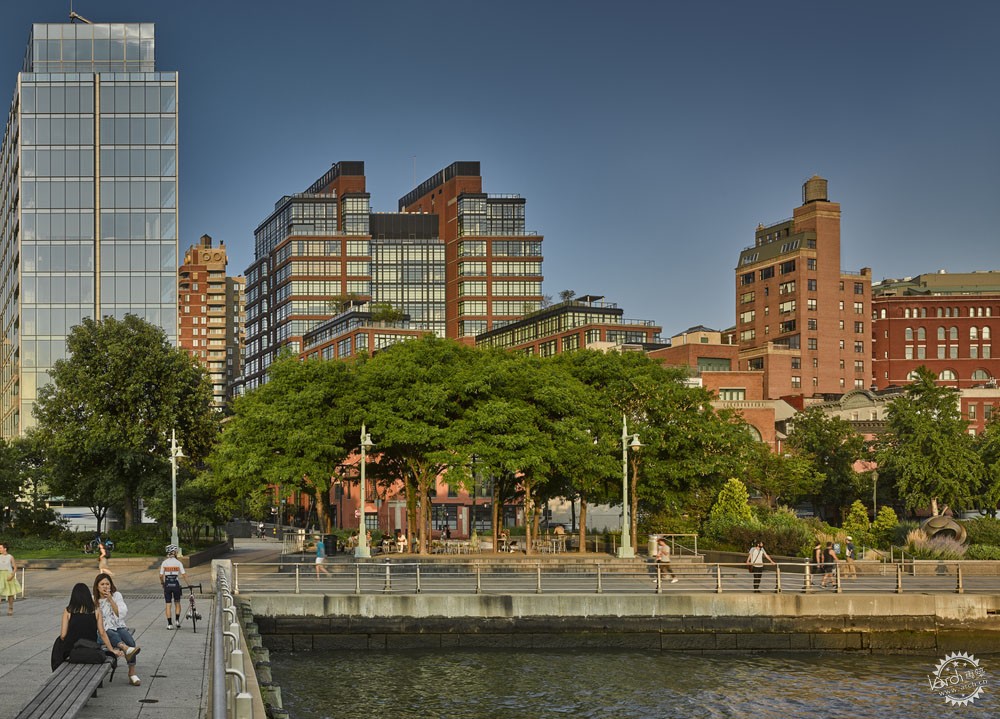
150 Charles公寓大楼
150 Charles Apartment Building / COOKFOX Architects
由专筑网李韧,王雪纯编译
来自建筑设计事务所的描述:这座LEED黄金认证的建筑原本是Whitehal废弃的仓库,是一个巨大的体量,由混凝土、砖石、玻璃建造而成。而新建部分保留了旧仓库的结构网格,每间公寓成为了分隔的独立住宅。独立的住宅入口构成了街道层面的全新连接体,激发了人行道的活力。150 Charles公寓大楼保留了沿街面的墙体,并且这成为了人行街道尺度与原有建筑的呼应与记忆,同时也为居民们带来了美丽的街道景观和高品质的生活环境。
Text description provided by the architects. The LEED Gold building incorporates the abandoned Whitehall warehouse, a massive, utilitarian structure of concrete, brick, and glass. The grid of the warehouse is maintained in the new building, with each bay defining separate townhomes on Charles and West 10th Streets. Individual, residential entries create new connections at the street level, activating the sidewalk with foot traffic. Retaining the streetwall as both a connection to the pedestrian scale and the neighborhood’s past, 150 Charles creates a vibrant streetscape and the highest-quality living environment for its residents.
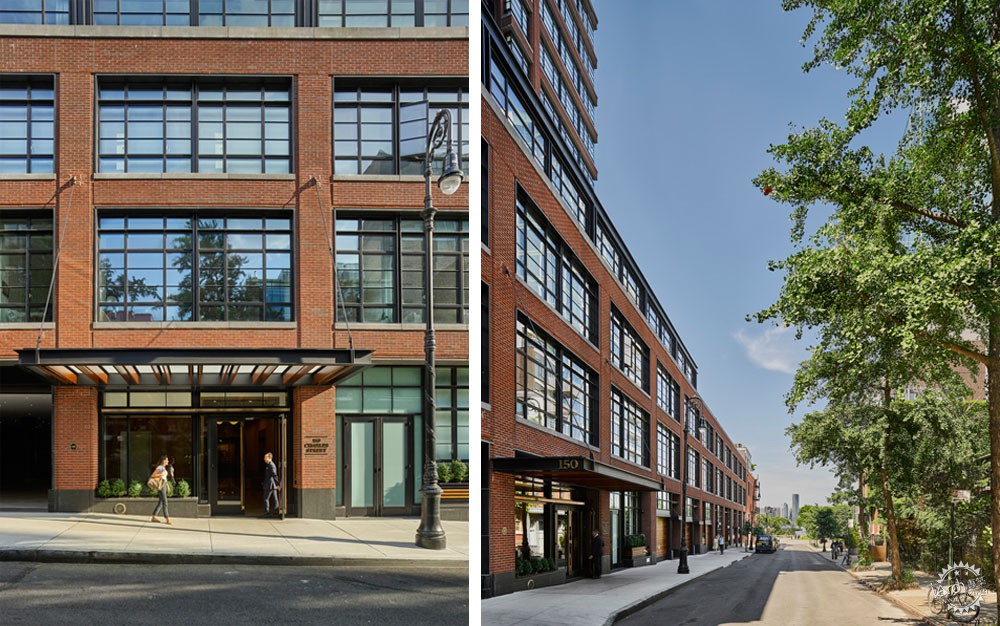
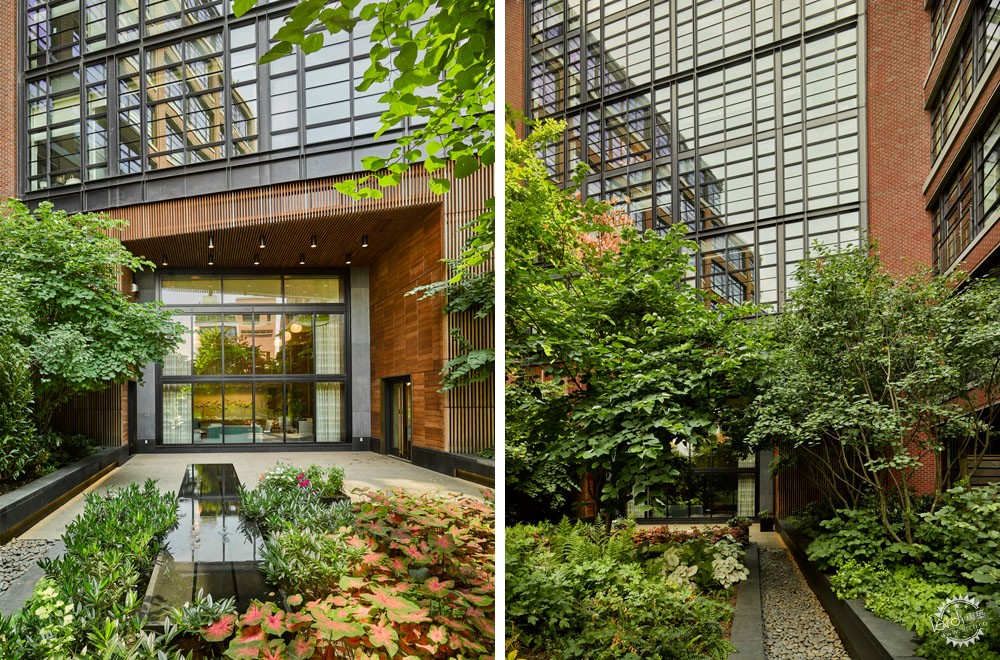
在项目的初始阶段,建筑师就希望该项目能够融入街道和当地的历史背景之中。现代的普遍逻辑是尽可能地在景观之中设计住宅塔楼,但是150 Charles公寓大楼的设计方案中,建筑师认为新建筑能够和自然历史环境完全融合在一起,因此他们创造了堆叠在一起的建筑体量,这些体量逐步向后退,保留了周边建筑的尺度和浪漫的特性。仓库的焦油屋面曾经在街区中非常显眼,而现在,两个露台的景观体量则环绕着绿色中庭而设。
A vision of weaving new development into the natural and historic environment of the West Village has shaped this project from the outset. Modern logic typically would balance a residential tower within a park, yet 150 Charles asserts that new growth can thoroughly integrate nature into the built environment. The resulting building is a careful composition of stacked volumes that gradually setback, preserving the neighborhood’s scale and romantic character. Where the warehouse’s tarred roof once occupied the majority of the block, two terraced, landscaped volumes now surround a lush central courtyard.
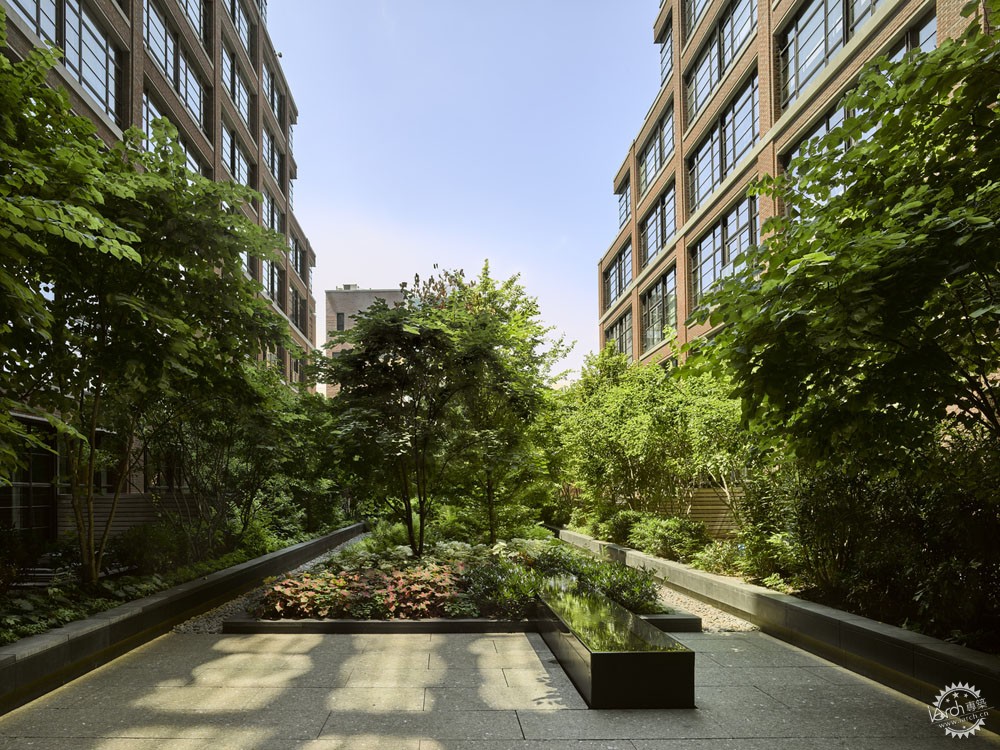
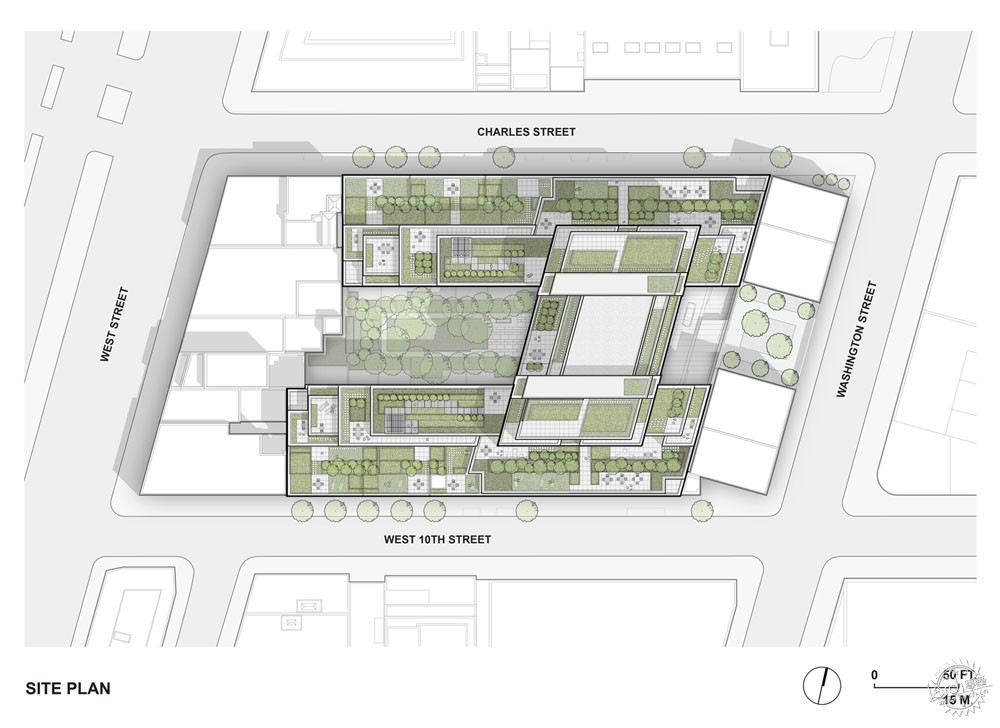
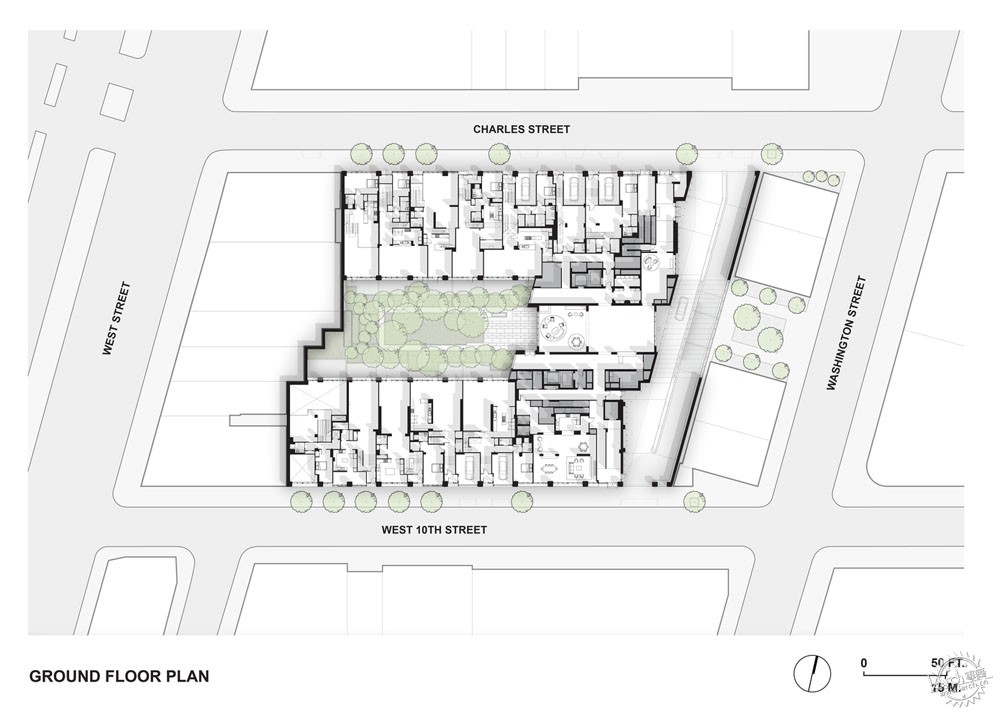
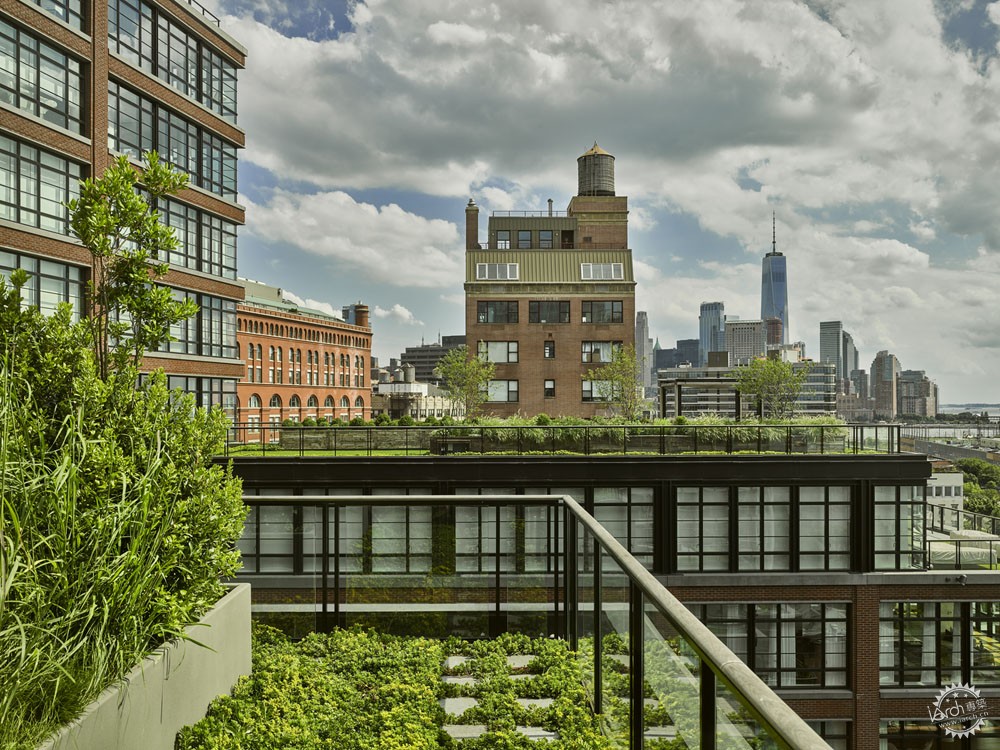
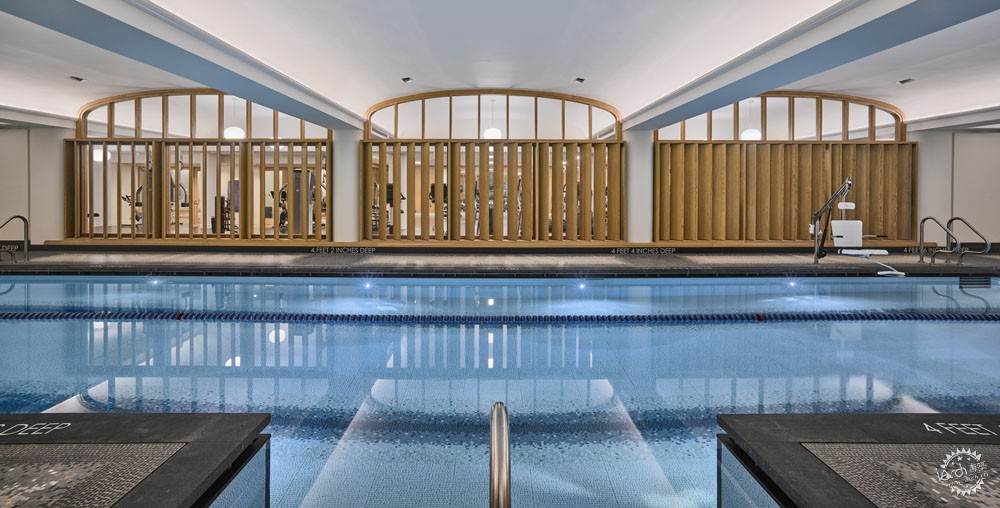
项目的设计理念结合了生态原则,这也是建筑师针对现场环境的应对策略,因此建筑有着开阔的视野和安全的内部空间。150 Charles公寓大楼将纽约西村联排别墅花园景观与滨河景观、层叠露台相结合,从而构成建筑的第五立面。这座建筑有着超过30000平方英尺(约2878平方米)的景观空间,分别位于屋顶、露台以及庭院之中,从而构成了“极佳的景观视野”。相比起Abingdon广场公园、Christopher广场公园、Jefferson市场花园,这里更具绿色气息。
Incorporating ideas of biophilia – our inherent connection to the environment - access to nature throughout the building is related to themes of prospect (wide, open views) and refuge (safe and protected interior spaces). 150 Charles combines the best of the West Village townhouse garden view and the waterfront high-rise river view with cascading terraces designed as a “fifth façade.” Integral to the experience of the building, 150 Charles has over 30,000 square feet of landscaped space distributed throughout lush green rooftops, planted terraces and courtyards - truly defining the term “superior landscaping.” This is more composed green space than Abingdon Square Park, Christopher Square Park and the Jefferson Market Garden combined.
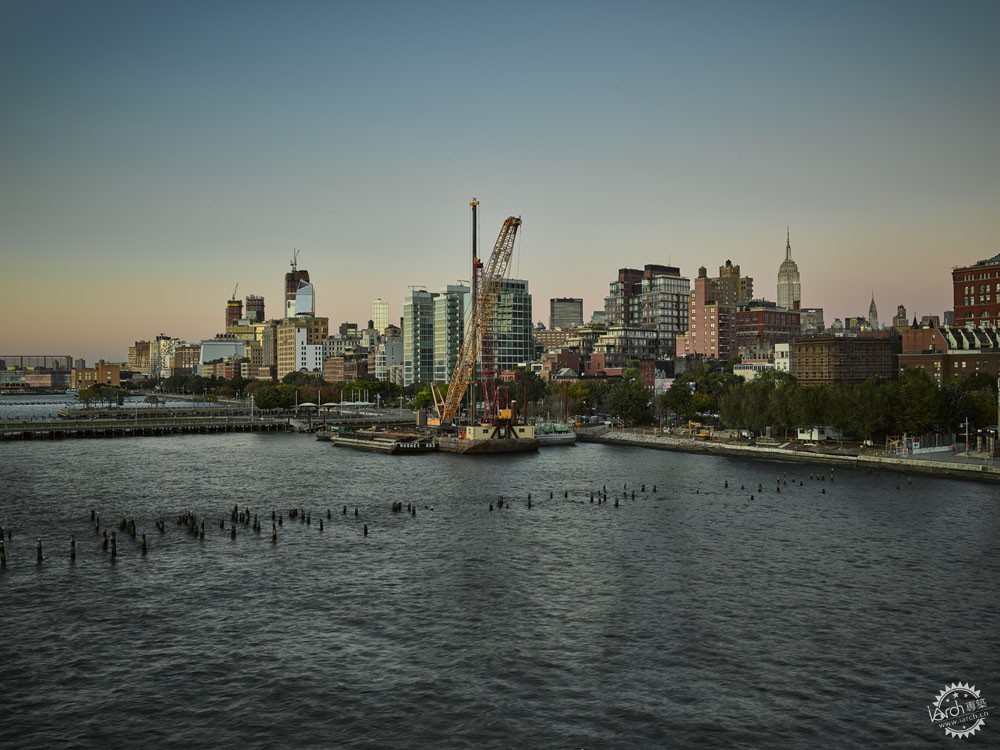
150 Charles公寓大楼秉承了1+1>2的原则,这是专为某个时间点与点而设计的建筑,激发了周边建筑的尺度与肌理特征。一条好的街道需要丰富的周边生活,而150 Charles公寓大楼刚好体现了自然的连接和西村街道景观的活力。
150 Charles is more than a sum of its parts; it is a building crafted for a particular time and place, evoking a scale and texture characteristic of the neighborhood. Just as good streets are needed to bring neighborhoods to life, 150 Charles embodies an essential engagement with nature and the vibrancy of the West Village streetscape.
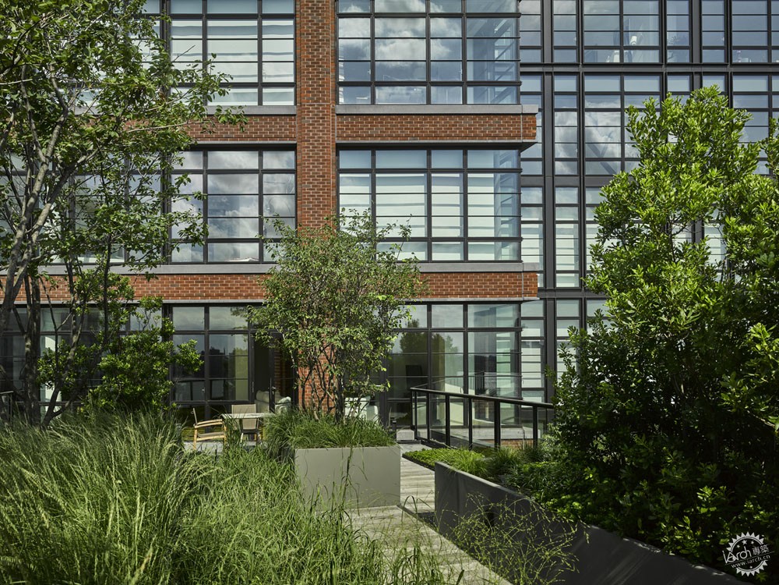
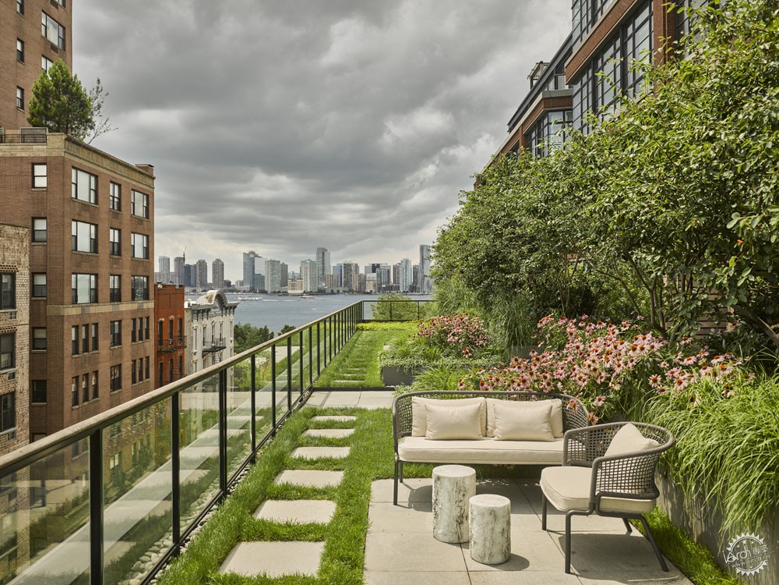
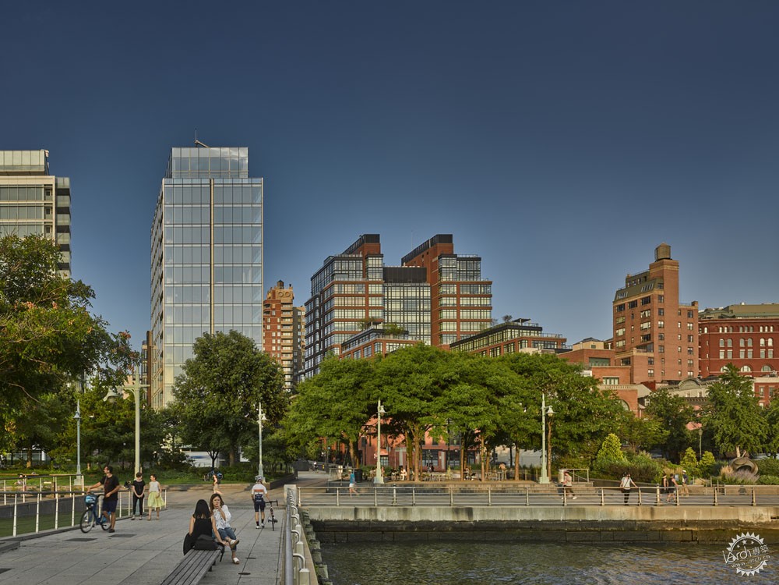
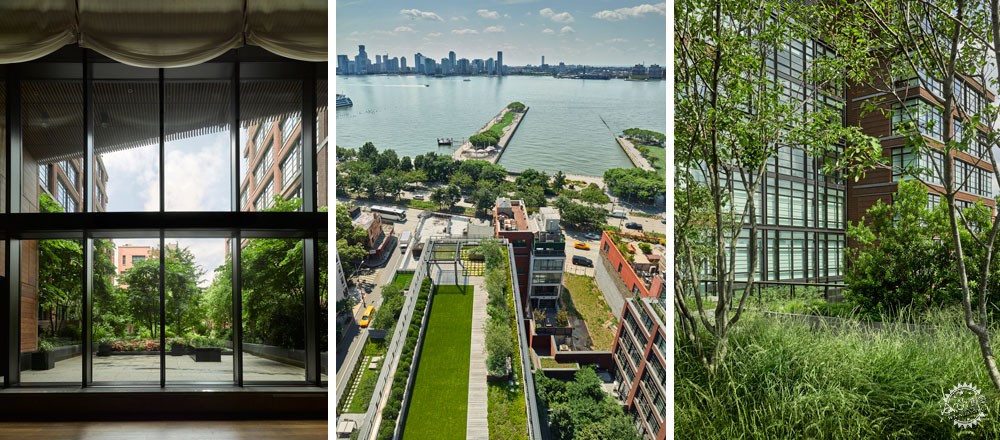

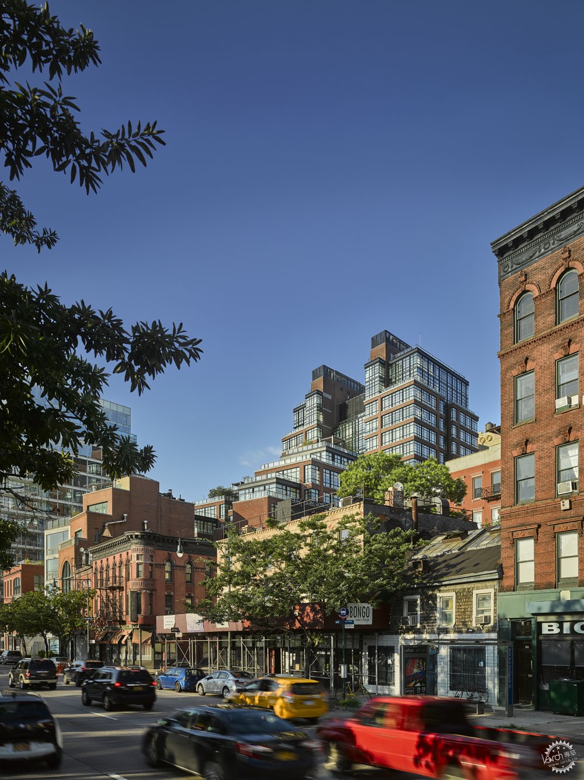
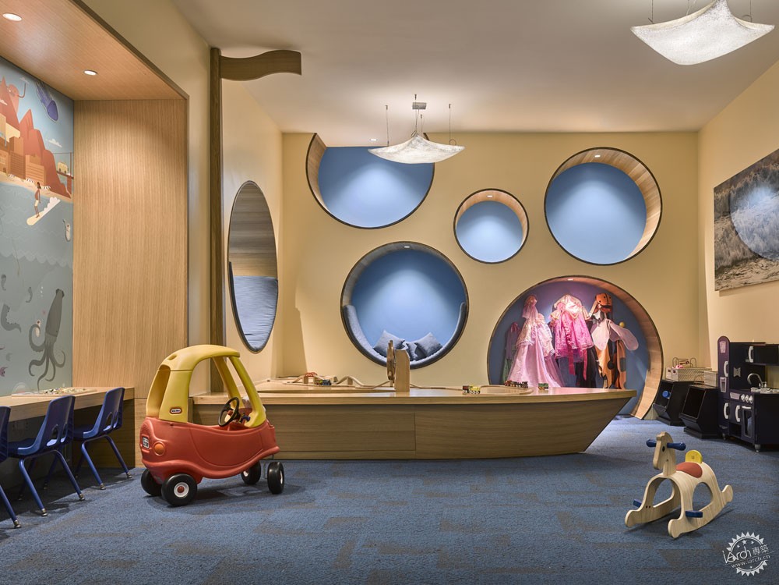
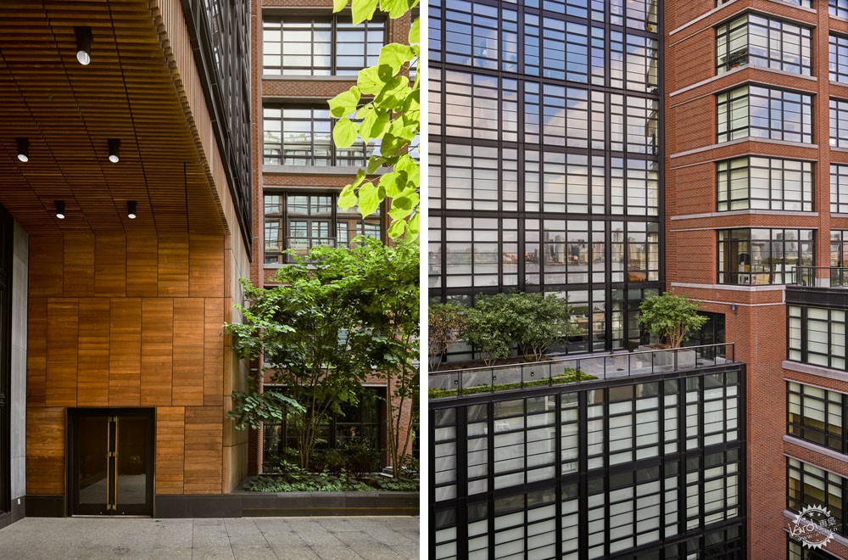
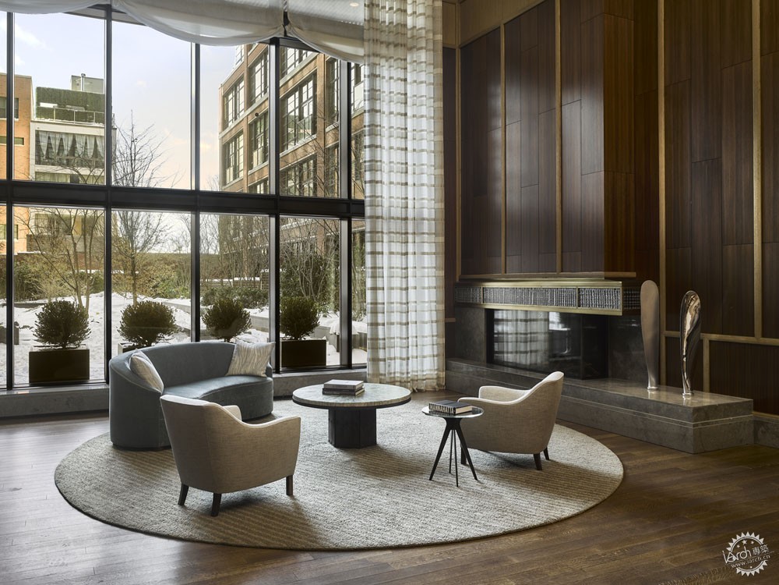
建筑设计:COOKFOX Architects
地点:美国,纽约
类别:住宅
主创建筑师:COOKFOX Architects, DPC - Richard A. Cook, Partner, Robert F. Fox Jr., Partner - Pam Campbell, Partner
设计团队:Luciana Spinola, Associate; Fred Metzger; Serge Appel; Giovanni Sidari
面积:292571.0 平方英尺(约27181平方米)
项目时间:2015年
摄影:Frank Oudeman
制造商:Alumil, Lefroy Brooks, Autodesk, Allcraft, Airflex, Nanz
客户:The Witkoff Group
工程设计:Philip Habib & Associates
景观设计:Dirtworks, PC
土木工程:Philip Habib & Associates
室内设计:Alan Wanzenberg Architects
景观建筑:Dirtworks, PC
总承包商:Plaza Construction Corp.
MEP顾问:WSP
声学顾问:Cerami Associates
结构顾问:Gilsanz, Murray, Steficek, LLP
外部墙体顾问:Gilsanz, Murray, Steficek, LLP
能源顾问:Viridian Energy & Environmental, LLC
电梯顾问:Van Deusen & Associates
岩土工程顾问:Consultants
LEED顾问:Ecological and Vidaris
灯光设计顾问:One Lux
建筑测量:TSIG Consulting
钻孔承包商:Warren George, Inc.
项目监督:JAM
规范:JAM
Architects: COOKFOX Architects
Location: New York, United States
Category: Residential
Lead Architects: COOKFOX Architects, DPC - Richard A. Cook, Partner, Robert F. Fox Jr., Partner - Pam Campbell, Partner
Design Team: Luciana Spinola, Associate; Fred Metzger; Serge Appel; Giovanni Sidari
Area: 292571.0 ft2
Project Year: 2015
Photographs: Frank Oudeman
Manufacturers: Alumil, Lefroy Brooks, Autodesk, Allcraft, Airflex, Nanz
Clients: The Witkoff Group
Engineering: Philip Habib & Associates
Landscape: Dirtworks, PC
Civil Engineer: Philip Habib & Associates
Interior Designer: Alan Wanzenberg Architects
Landscape Architect: Dirtworks, PC
General Contractor: Plaza Construction Corp.
MEP Consultant: WSP
Acoustical Consultant: Cerami Associates
Structural Consultant: Gilsanz, Murray, Steficek, LLP
Exterior Wall Consultant: Gilsanz, Murray, Steficek, LLP
Energy Consultant: Viridian Energy & Environmental, LLC
Elevator Consultant: Van Deusen & Associates
Geotechnical Consultant RA: Consultants
LEED Consultant: Ecological and Vidaris
Lighting Design Consultant: One Lux
Building Survey Architect: TSIG Consulting
Boring Contractor: Warren George, Inc.
Expeditor: JAM
Code: JAM
|
|
