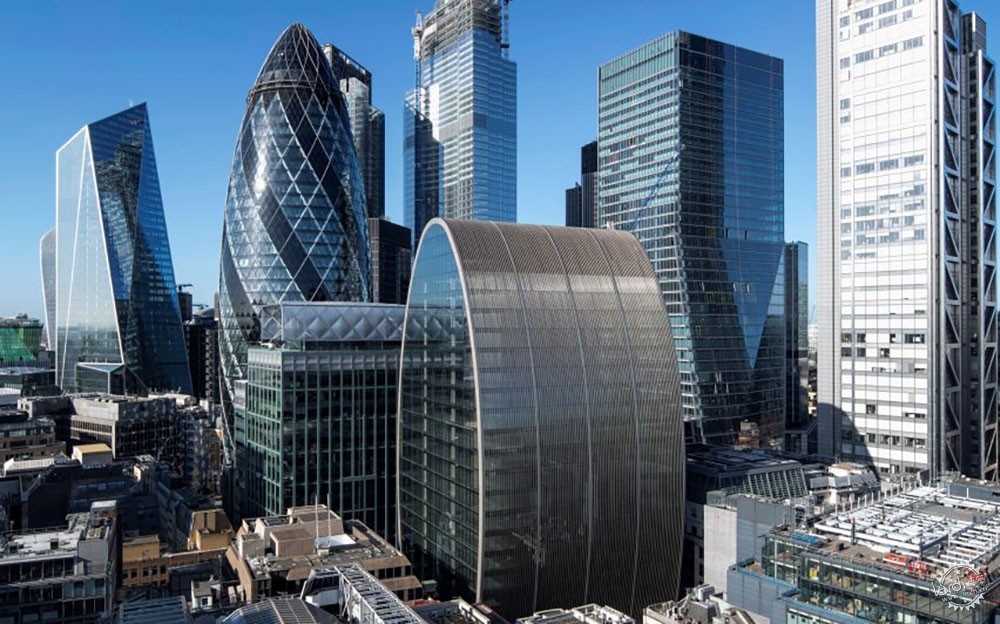
“小黄瓜”旁的“火腿罐头”
Foggo Associates completes Can of Ham alongside the Gherkin
由专筑网小R编译
Foggo Associates事务所在伦敦市中心设计了一座有着弯曲形态的高层建筑,其独特的外形被人们所称为“火腿罐头”。
这座塔楼为21层,其旁侧是由福斯特建筑事务所设计的圣玛丽斧头30号——“小黄瓜”。
Foggo Associates has designed a curved high-rise in central London at 70 St Mary Axe, which is widely known as the Can of Ham due to its distinctive shape.
The 21-storey tower stands on the same street as the Foster + Partners-designed skyscraper at 30 St Mary Axe, which is called the Gherkin, in a grouping of high-rises in the City of London.
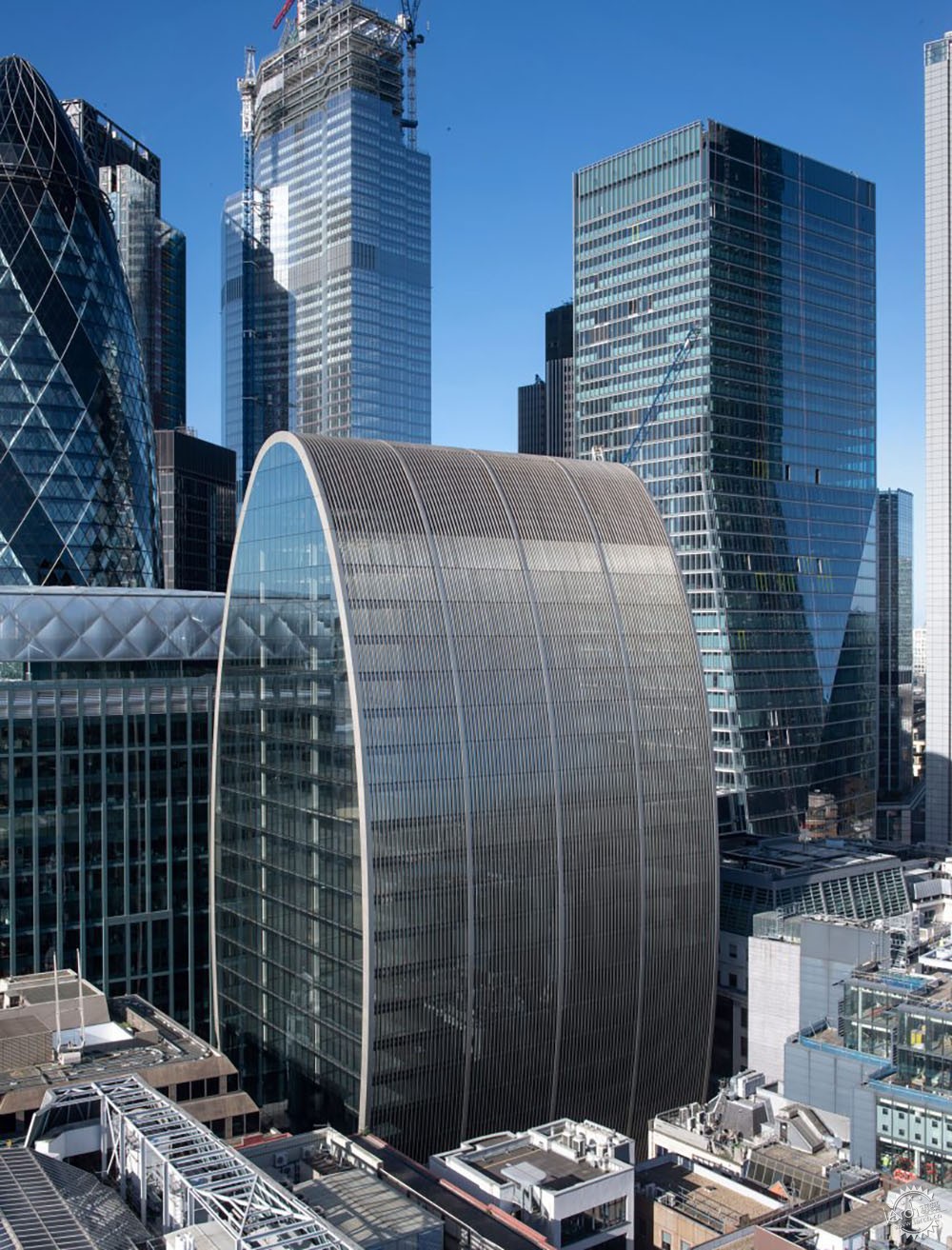
这座高度为90米的建筑名为“圣玛丽斧街70号”,上方20层的办公面积为28000平方米,一层、地面层、地下层的商业面积为430平方米。
这座建筑有着拱形轮廓,其两个立面为弯曲的形态,末端则更加扁平一些,因此构成了独特的效果,这就类似于一个巨型火腿罐头,因而这也成为了它的绰号。
Officially named 70 St Mary Axe, the 90-metre-tall block contains 28,000 square metres of office space on its upper 20 floors above 430 square-metres of shops on the first, ground and basement level.
The building has an arched profile, with two, curved facades and flat ends creating a distinctive shape that resembles the shape of tins of ham – from which it gets its nickname.
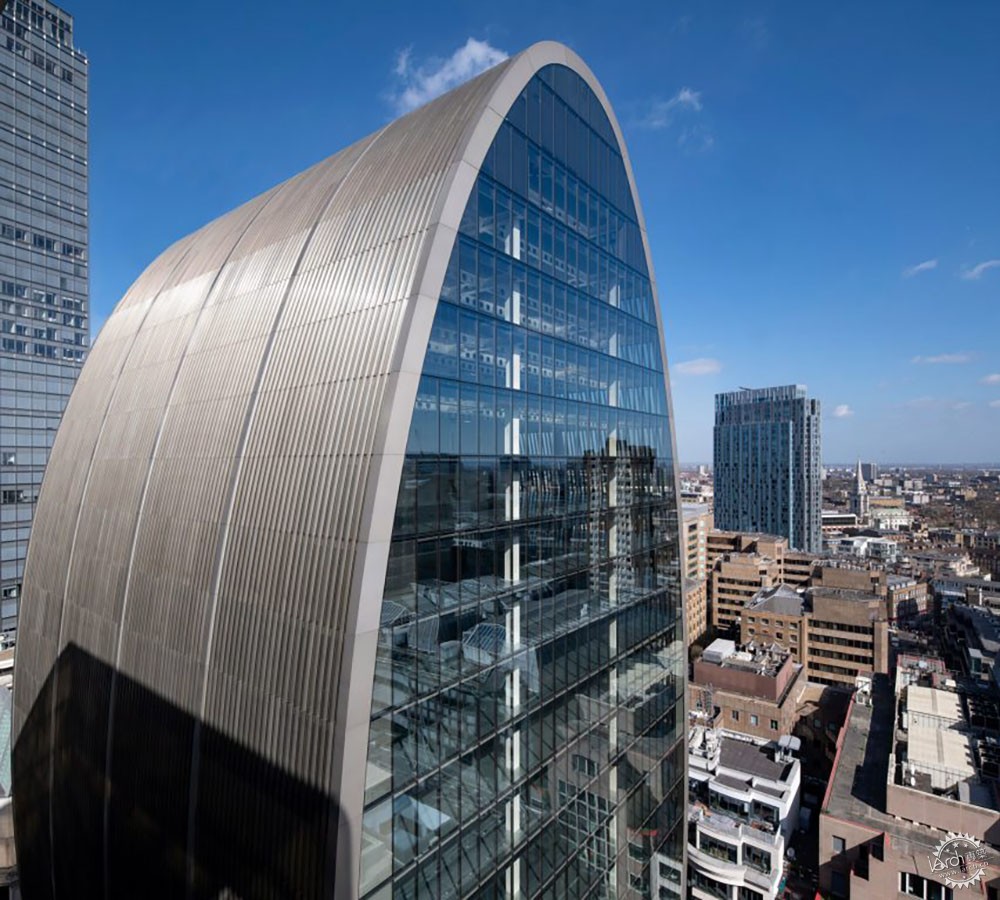
Foggo Associates事务所负责人David Warrender说:“这是这座建筑的标志了,因为类似这种形态的建筑都有自己的绰号。”
他告诉Dezeen记者:“我们把这看成是赞美。”
"It could be argued that it is a mark of its iconic nature as other buildings of such recognisable form all seem to gain nicknames," said David Warrender, director at Foggo Associates.
"We will take it as a compliment," he told Dezeen.
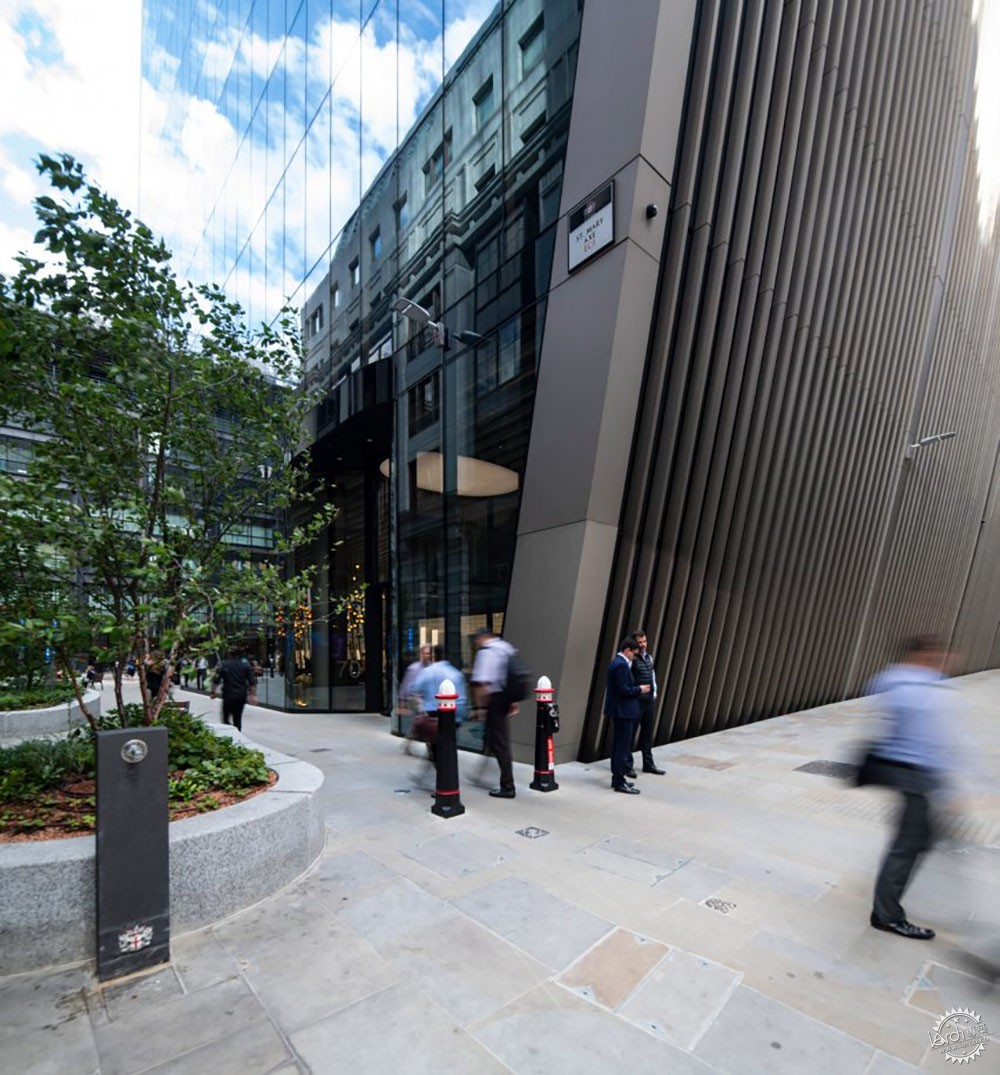
圣玛丽斧街70号有着独特的外观形态,Foggo Associates事务所希望能够减少建筑的占地面积,同时构成标准化办公形态。
Warrender认为:“我们希望给建筑周围的公共区域留出空间,让建筑在Bevis Marks 与Houndsditch的主要立面上不要显得过于单一与纯粹。”
“常常有人会误解,因为这座建筑有着特别的形状,因此就会有不规则的楼板形态,实际上,这是一座典型的中央核心筒建筑,每层都是完美的矩形。”
70 St Mary Axe's unusual form was the result of Foggo Associates wanting to reduce the building's footprint at street level, while creating standard-shaped floors for use as offices.
"We wanted to give back space to the public realm around the base of the building and for the building to appear less sheer on the principal elevations on Bevis Marks and Houndsditch," explained Warrender.
"There is a misconception that the building is a funny shape and therefore must have odd shaped floorplates, when in fact, the scheme is a classic central core building where every floor is a perfect rectangle, albeit of varying sizes."
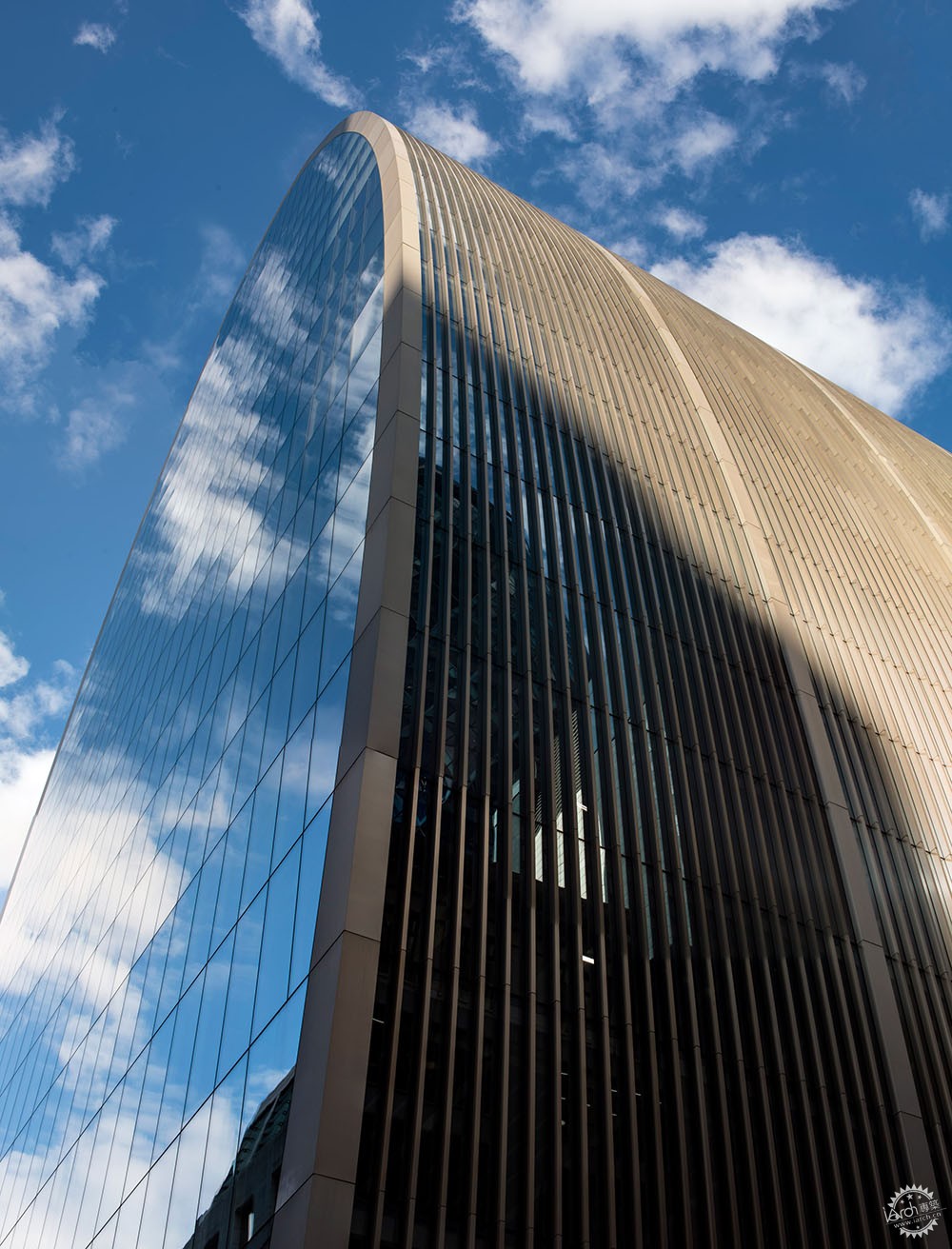
建筑外部覆盖着玻璃,上面是一系列浅青铜色的阳极氧化铝面板,这些面板沿着弯曲的外墙而延伸,同样覆盖于建筑的顶部。
在塔楼的顶部,建筑师应用了网状物体,使得整个区域看起来如同连续的表面,同时将建筑设备隐藏起来,这些设备包含有建筑冷却与加热装置,以及两台发电机。
The building is entirely clad in glass with a series of light-bronze-coloured anodised aluminium fins that run up the curved facades and wrap over the top of the building.
At the top of the tower the glass panels are replaced with a mesh to give the appearance of a continuing surface and hide the building's plant – its cooling and heating units and two generators.
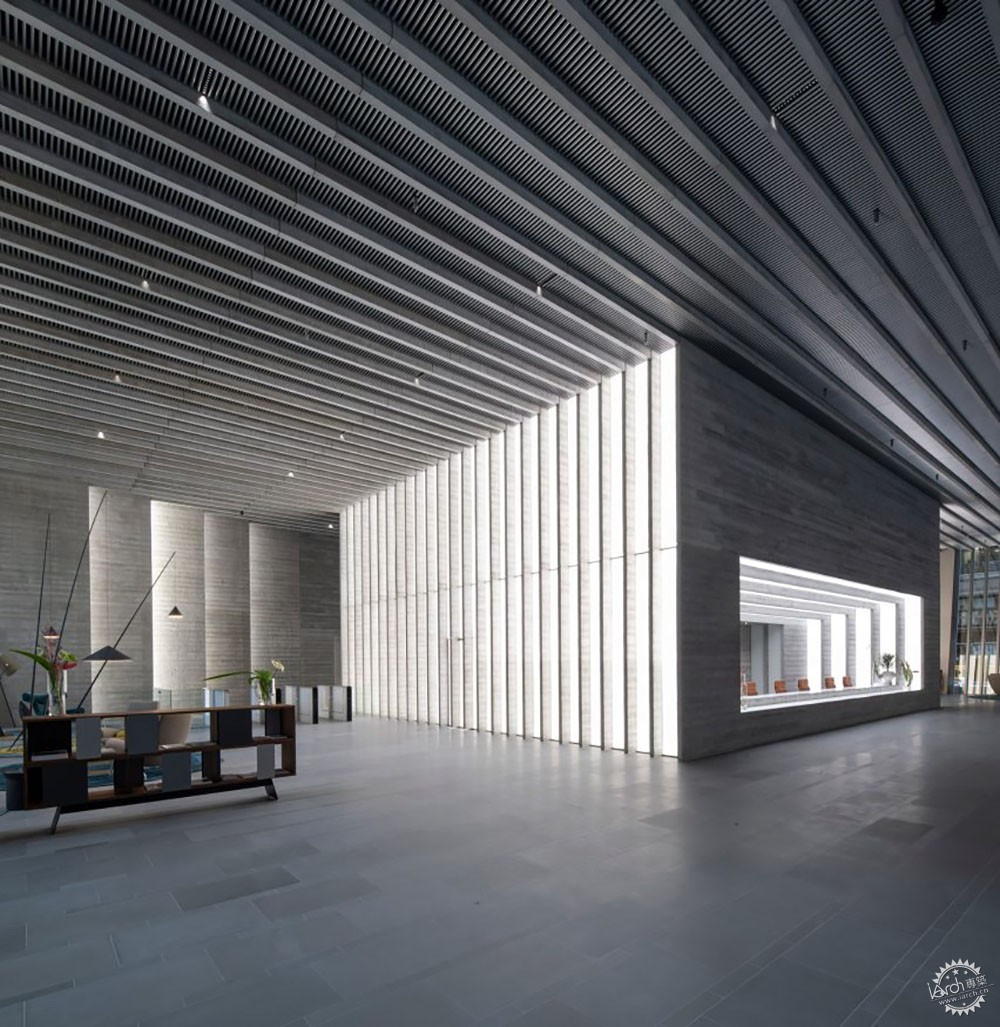
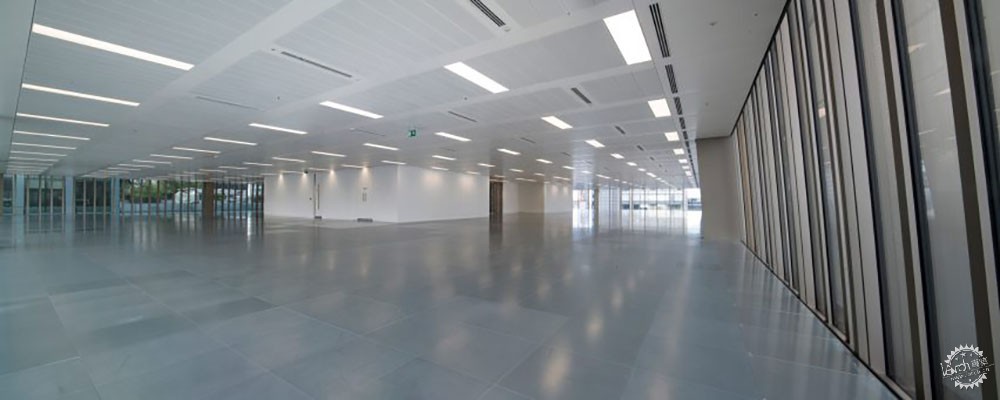
“我们与意大利承包商Focci进行合作,共同开发了多孔网格面板,在覆层面板之间设置有玻璃的形态,这些面板包裹在建筑的顶部,可以用于遮挡上部的设备设施。”
建筑的顶部有两扇伸缩门,方便工人们在需要的时候使用窗户清洗机。
"We worked very hard with our Italian cladding contractor, Focchi, to develop a perforated mesh panel which has the appearance of glass between the cladding fins which wrap over the top of the building to screen the plant and equipment which is up there by necessity."
The building is topped with two retractable doors that can open to allow the window cleaning crane to emerge when needed.
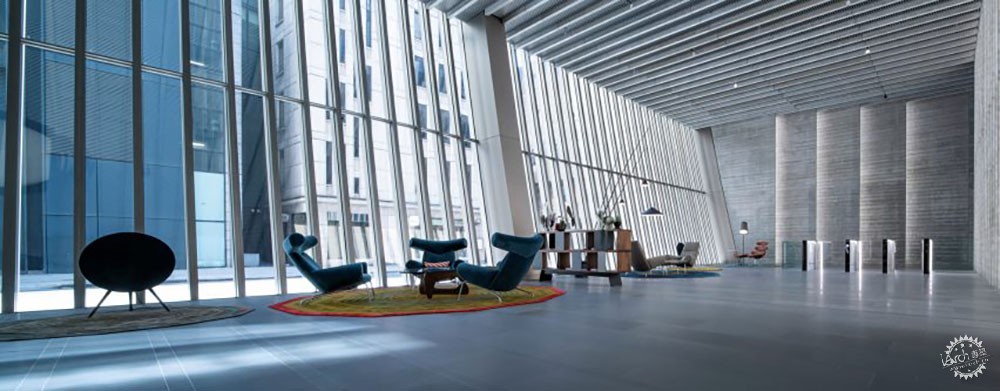
在地面层,建筑师设计了双层高度的入口中庭,其中心有一个混凝土接待台。
接待区的墙体由手工浇筑的混凝土面板构成,该面板有着木材的印记,同时这种材料也应用在整座建筑的交通空间和卫生间。
建筑的地下室包含有360个自行车停车位,以及35个淋浴单元,这些设施让这座建筑满足了WELL Being黄金标准。
On the ground floor the building has a double-height entrance atrium, which has a concrete reception-desk set at its centre.
Walls in the reception area have been made from individually hand-poured, board-marked concrete panels, which are also used throughout the building's circulation spaces and toilets.
The building's basement contains 360 bicycle parking-spaces, along with 35 shower units, that have helped the development achieve a WELL Being Standard wellness rating of Gold.
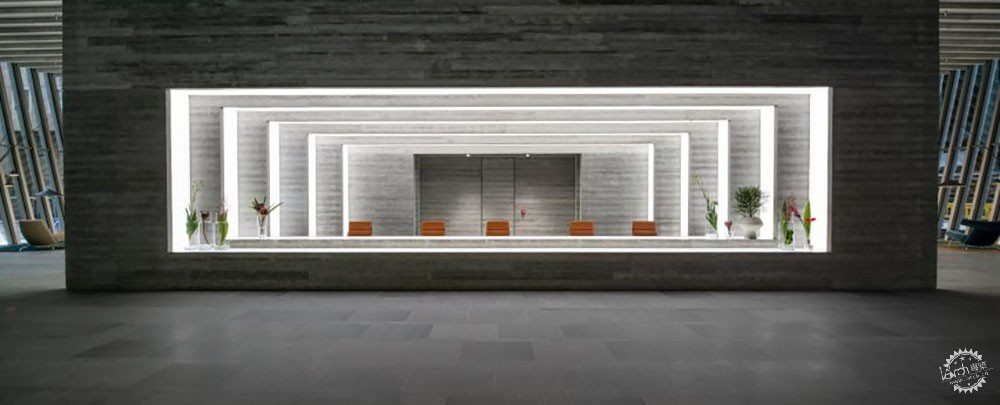
圣玛丽斧街30号是伦敦的高层建筑,建筑位于Tulip场地附近,高度为305.3米,由福斯特建筑事务所设计,这座塔楼近期遭到了伦敦市长Sadiq Khan的评论。
摄影:James Reid
70 St Mary Axe is the latest high-rise to be built in the City of London. It stands near the site of the proposed The Tulip, a 305.3-metre-high viewing tower designed by Foster + Partners. The tower was recently rejected by London's mayor Sadiq Khan.
Photography is by James Reid.
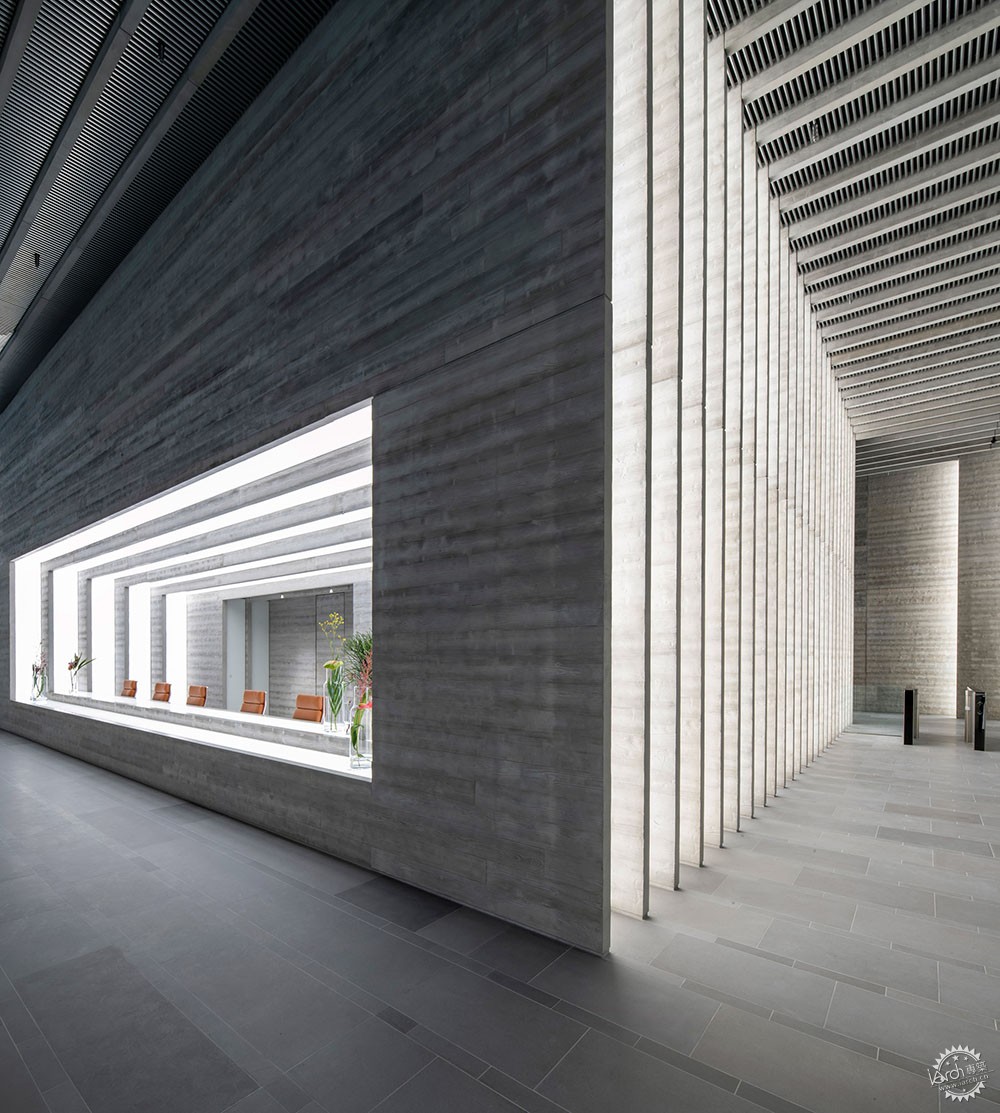
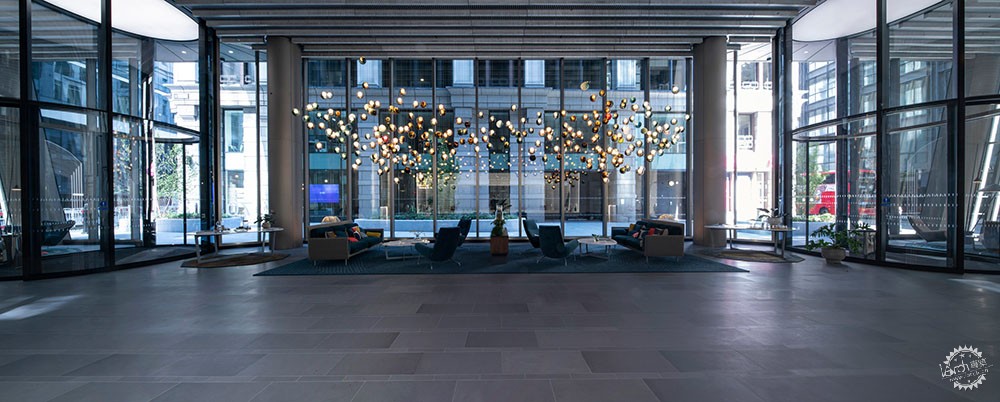
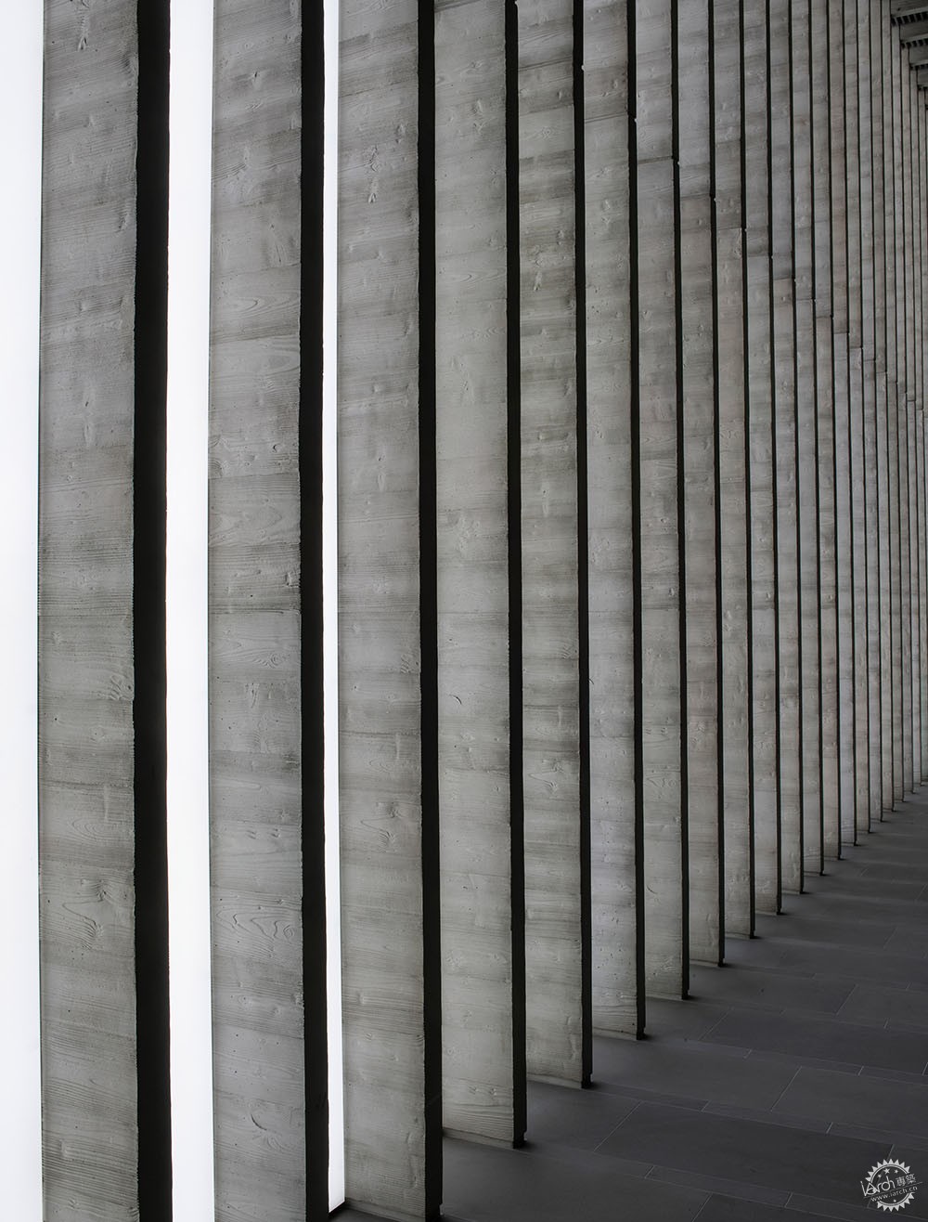
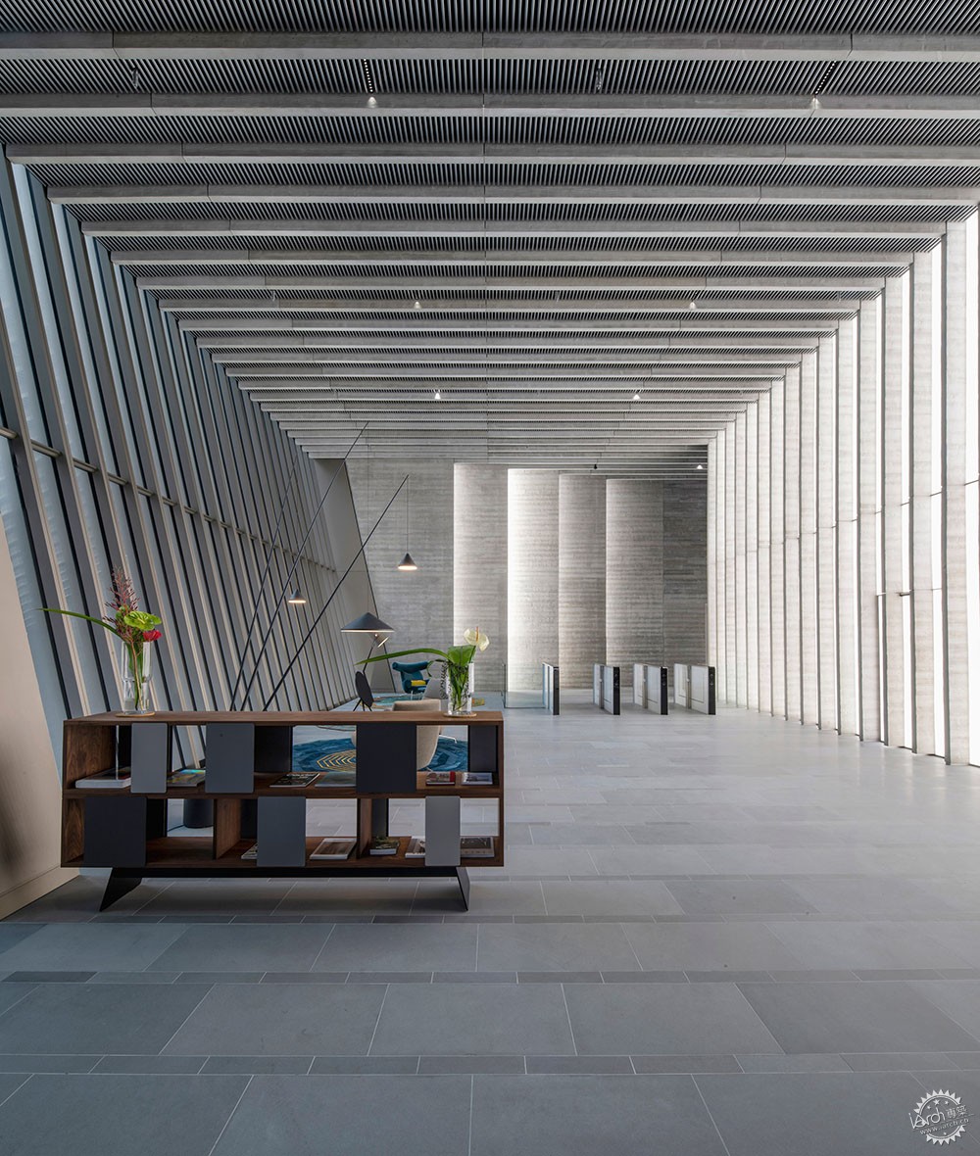
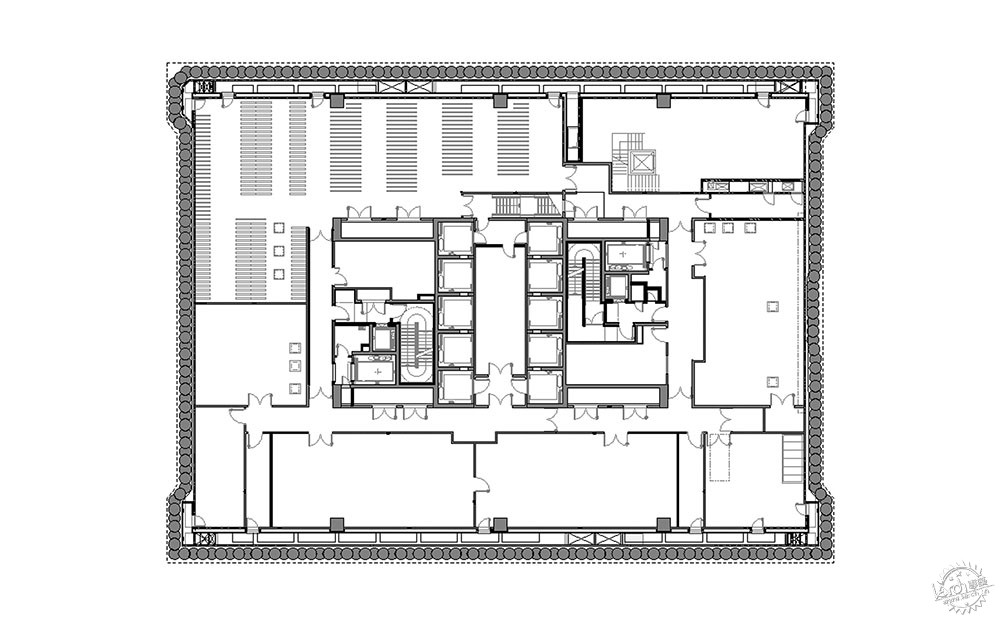
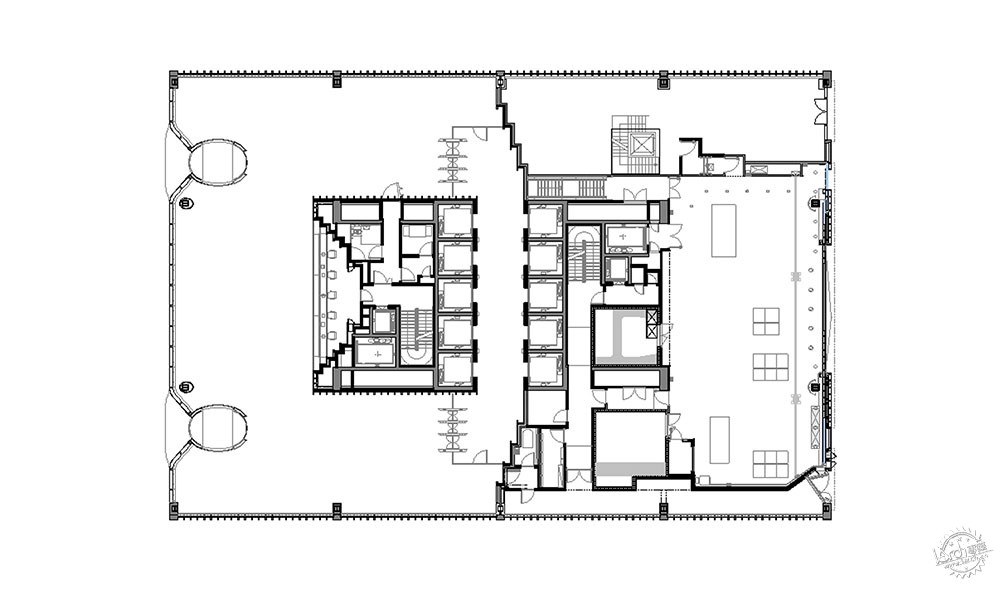
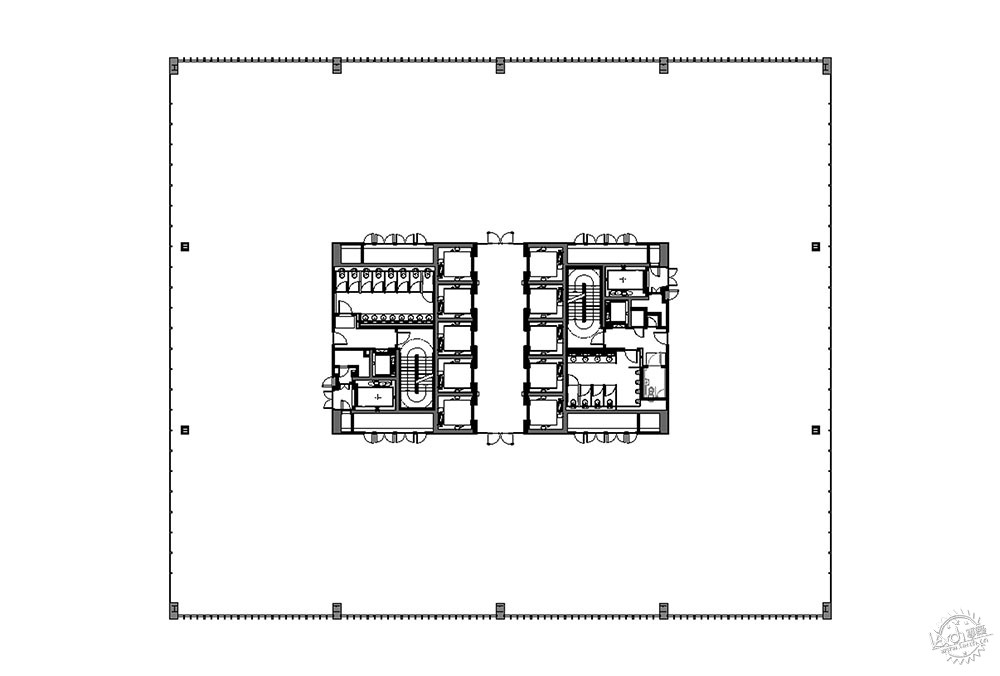
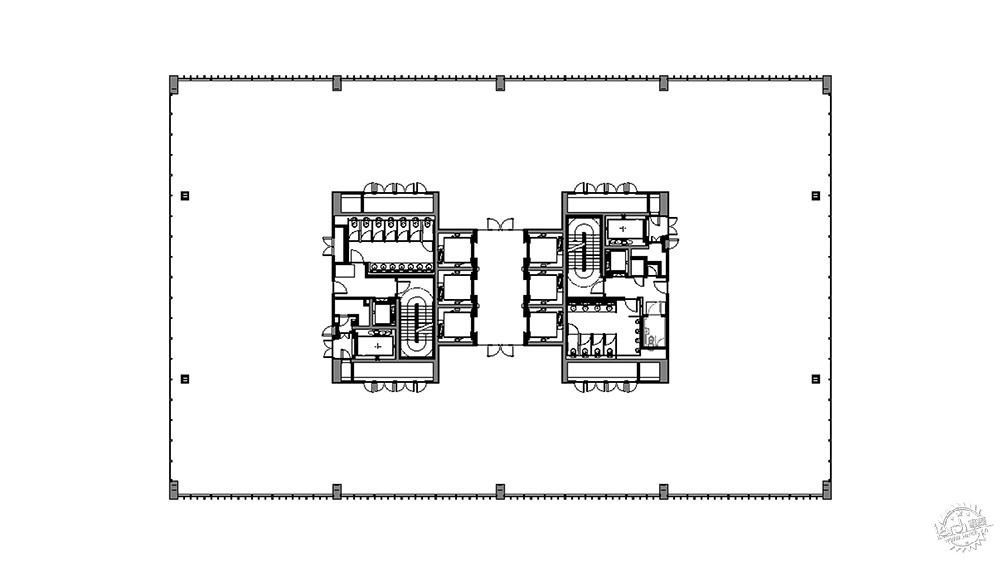

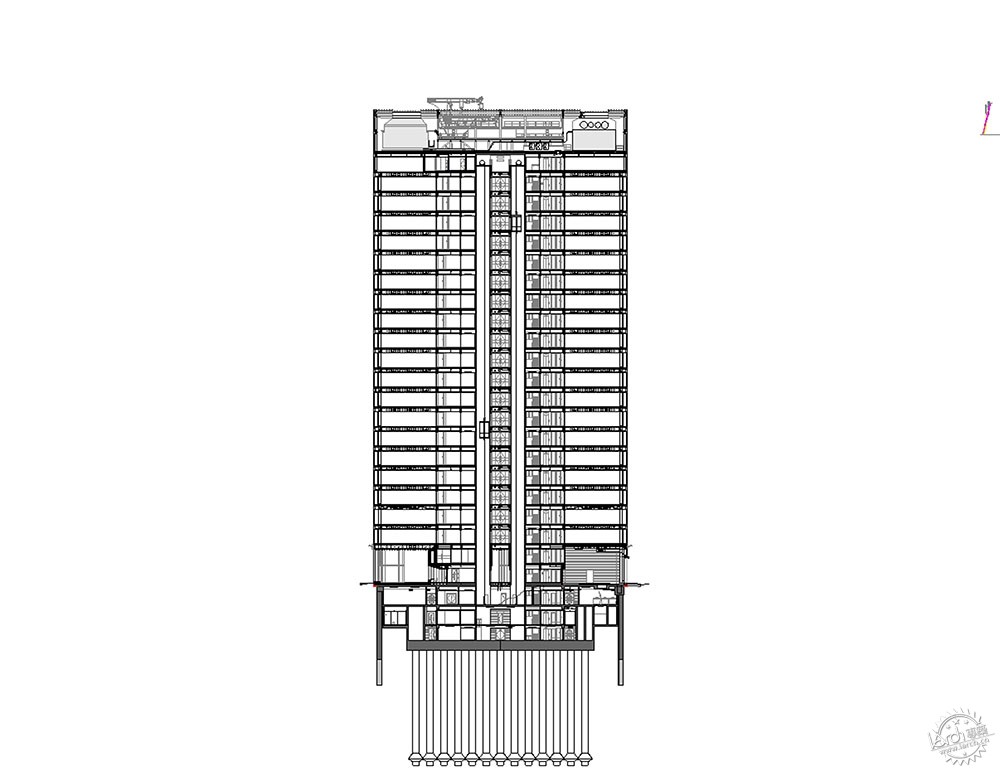
项目信息:
客户:Nuveen
建筑设计:Foggo Associates
总承包商:Mace
覆层与玻璃承包商:Focchi
Project credits:
Client: Nuveen
Architect: Foggo Associates
Main contractor: Mace
Cladding and glazing contractor: Focchi
|
|
专于设计,筑就未来
无论您身在何方;无论您作品规模大小;无论您是否已在设计等相关领域小有名气;无论您是否已成功求学、步入职业设计师队伍;只要你有想法、有创意、有能力,专筑网都愿为您提供一个展示自己的舞台
投稿邮箱:submit@iarch.cn 如何向专筑投稿?
