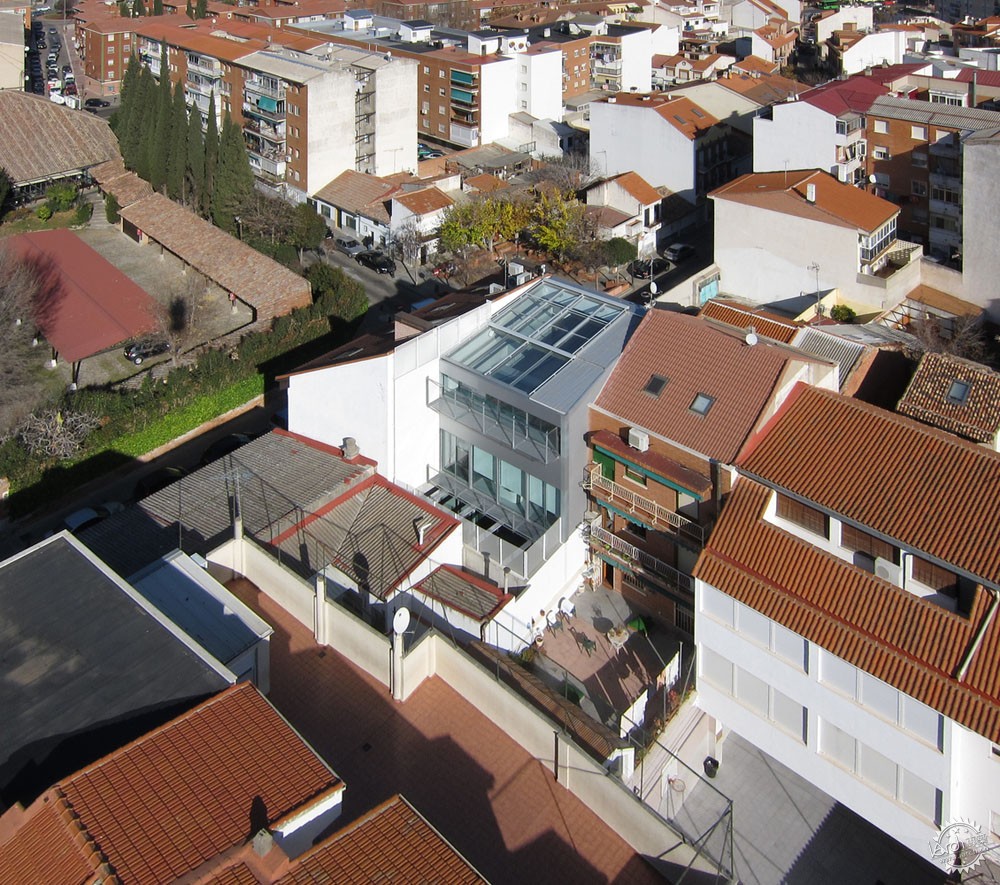
西班牙T 住宅
T House / Olalquiaga Arquitectos
由专筑网王沛儒,李韧编译
来自建筑事务所的描述。项目需要解决两个方面的挑战,首先要使可持续及技术性建筑适应城市的规范约束和特性,证明可持续技术建筑与优质作品并不矛盾,因为人们已经厌倦了用建筑模型展示出的统一房屋形式。为此,建筑师设计了三种可以组合的单元,分别是技术住宅、可持续发展住宅和联排别墅。
Text description provided by the architects. The Project resolves a double challenge: To adapt sustainable and technological architecture to the normative restraints and the idiosyncrasies characteristic of heterogeneous urban centers. To prove that sustainable and technological architecture is not at odds with quality architecture (tired of mediocre passive houses showcased as models of architecture). For this purpose, we have designed three overlapping units (the technological house, the sustainable house, and the townhouse)
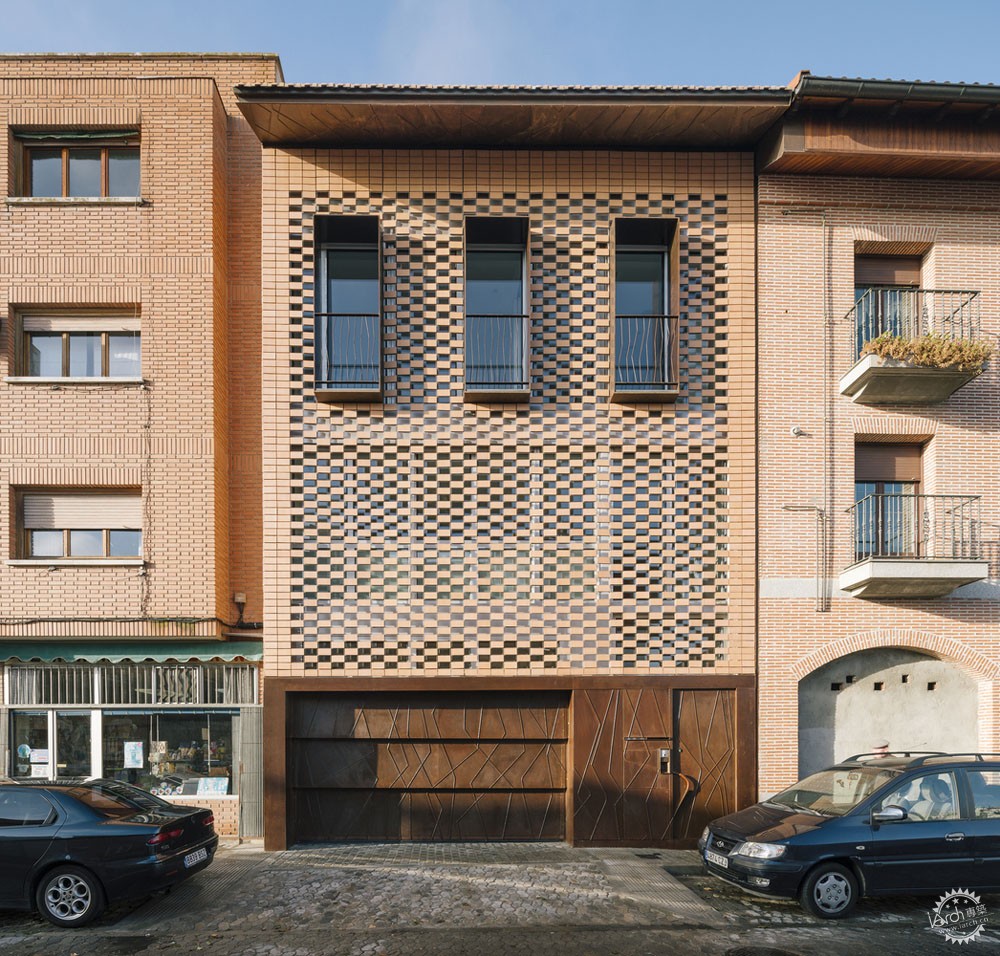

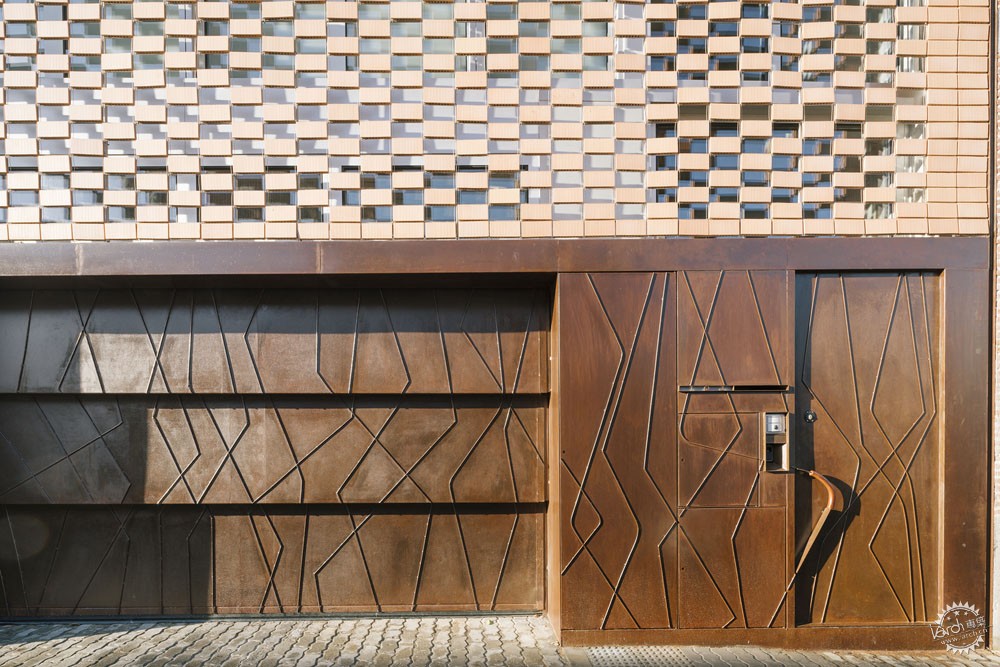
技术住宅有着细长的结构,由薄金属柱和薄混凝土板组成,构成明亮又通透的住宅空间。外部材料主要是玻璃与氧化铝阳极复合面板,内部饰面由镶板模块组成。这座住宅有着自动化中央系统,可以控制温度、照明、太阳能、监控、入口、安全性能,还能控制电视信号。
The technological house has a slim structure (composed of thin metal pillars and a thin concrete slab) that creates a diaphanous dwelling, transparent and luminous. The exterior is mostly glass combined with composite panel ledges of anodized aluminum. The interior cladding is composed of a paneled module. The technological house has an automated central system that controls temperature, illumination, solar protection, detection, access, security, CCTV and telecommunications.
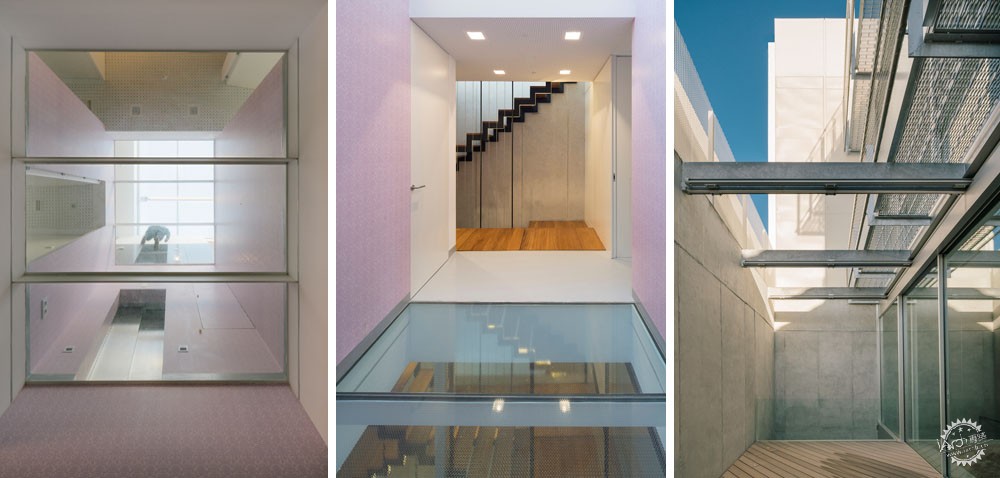
可持续住宅通过地暖来实现对室内小气候的控制,这是一种惯性系统,在没有任何能源输入的情况下,可以根据季节的变化来对室内小气候进行控制。住宅里有电源控制器可以控制能源的使用,相较于普通住宅,这样每个月能够减少大约一半的能源成本。由内外湿度、温度和光线传感器组成的网络由中央控制系统控制,优化了室内环境的同时也显著降低了能耗。
The sustainable house has geothermic climate control through termoactive slabs, an inertial system that provides climate control in the period between seasons without any energy input. The sustainable house has a power controller that reduces by half the monthly costs of energy. A network of external and internal humidity, temperature and light sensors, which communicate with the central control system, optimize scenarios and significantly minimize energy consumption.
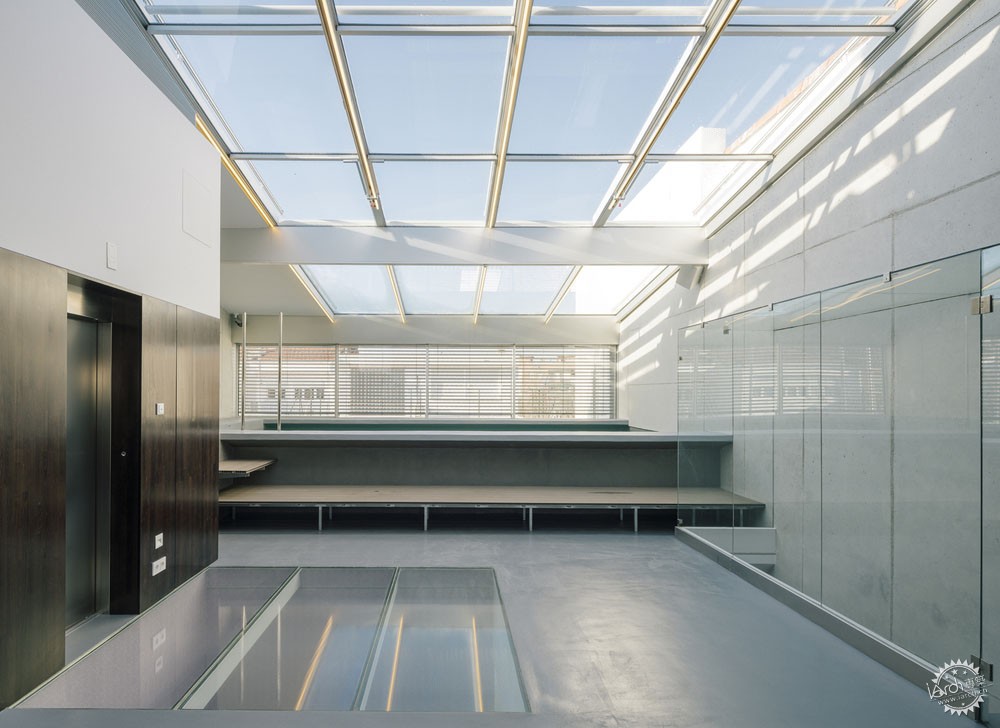
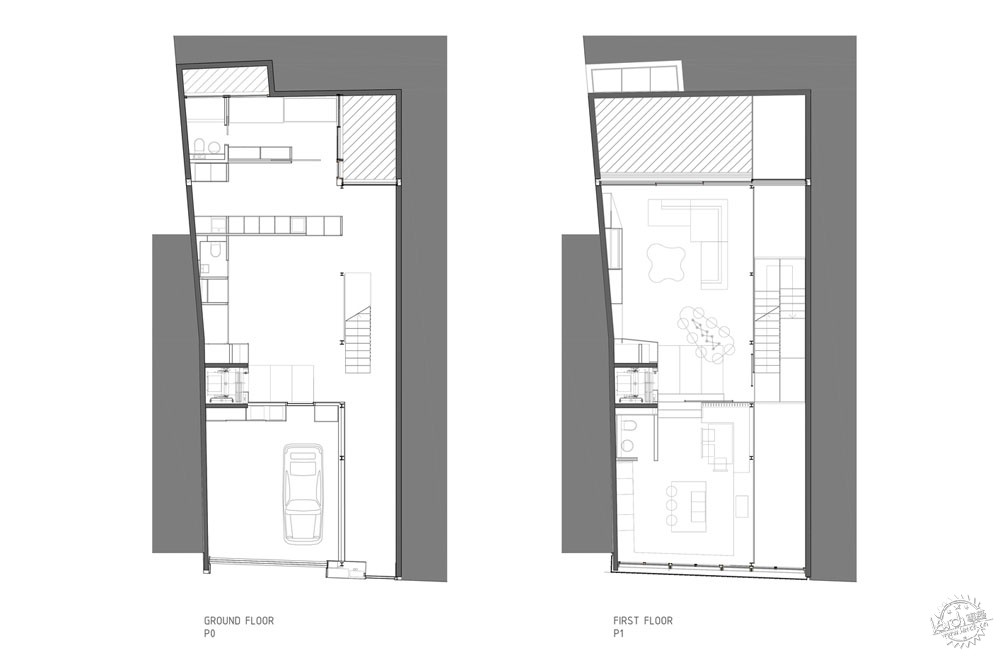
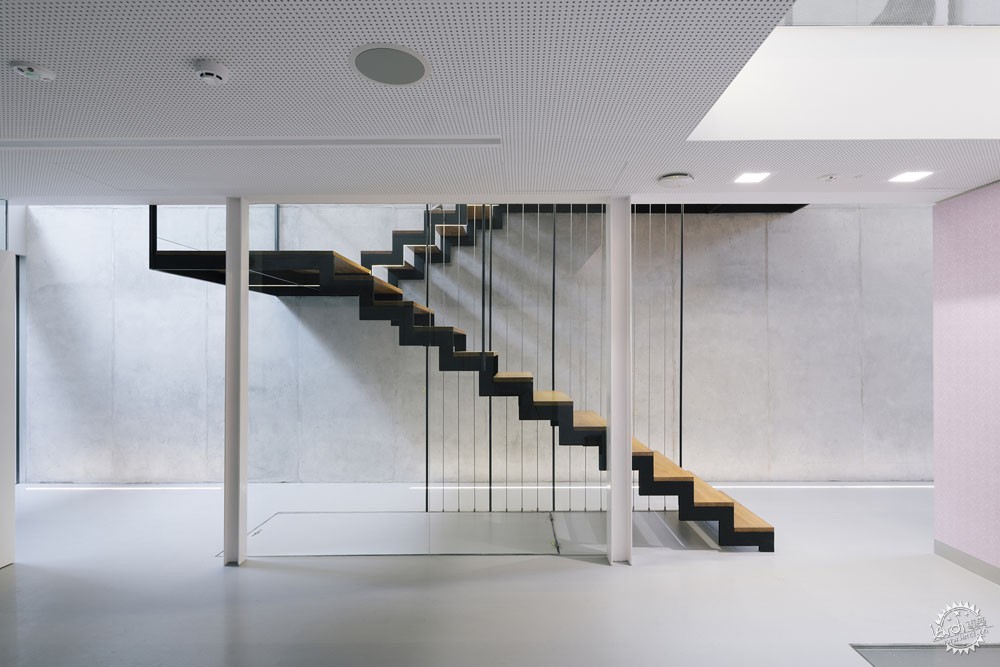
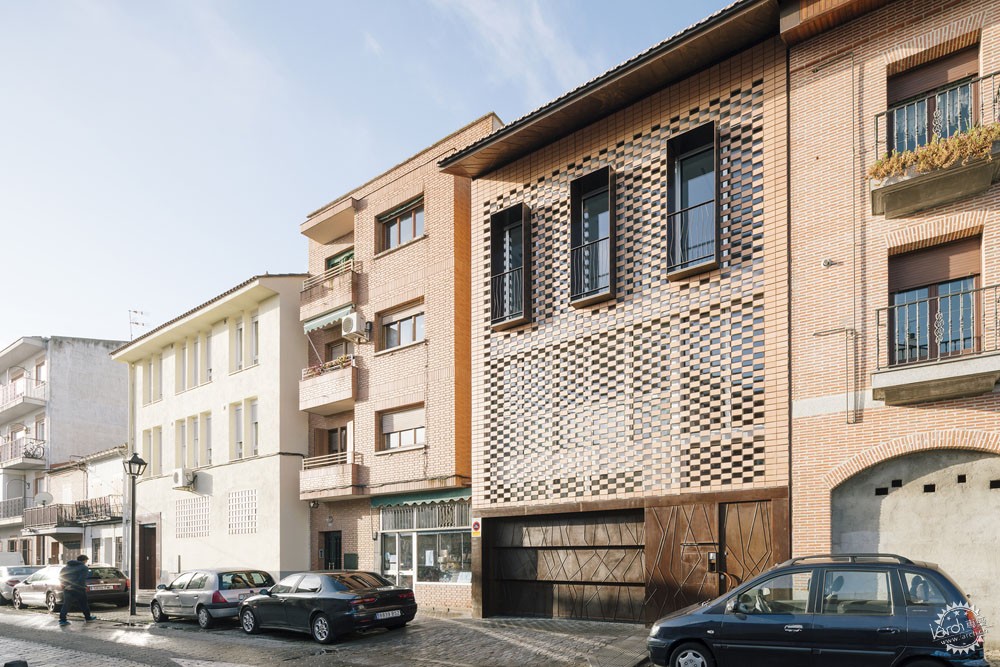
联排别墅为了适应城市规范,建筑师在沿街立面与屋顶都应用了陶瓷。屋顶的平台区域可作为阳台,使用者站在这里可以看到从房子前面经过的人群。
The townhouse adapts to the urban normative constraints by means of a ceramic cover of the façade and roof, looking on to Cristo Street and superposed over the technological house. Three boxes pierce the cover, as balconies from which to follow the religious processions that pass in front of the house.
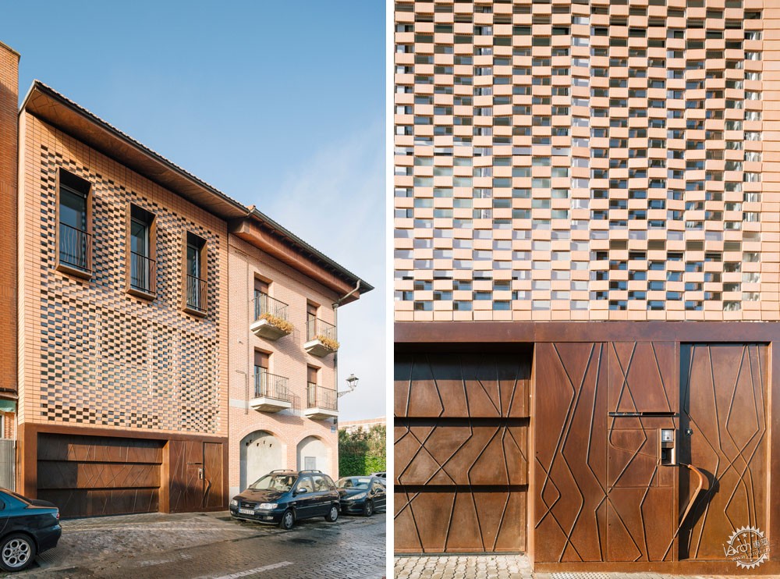

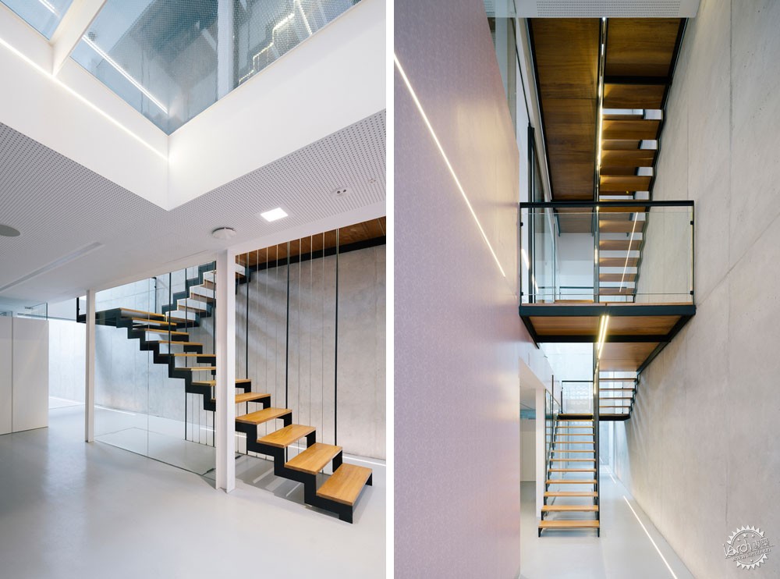
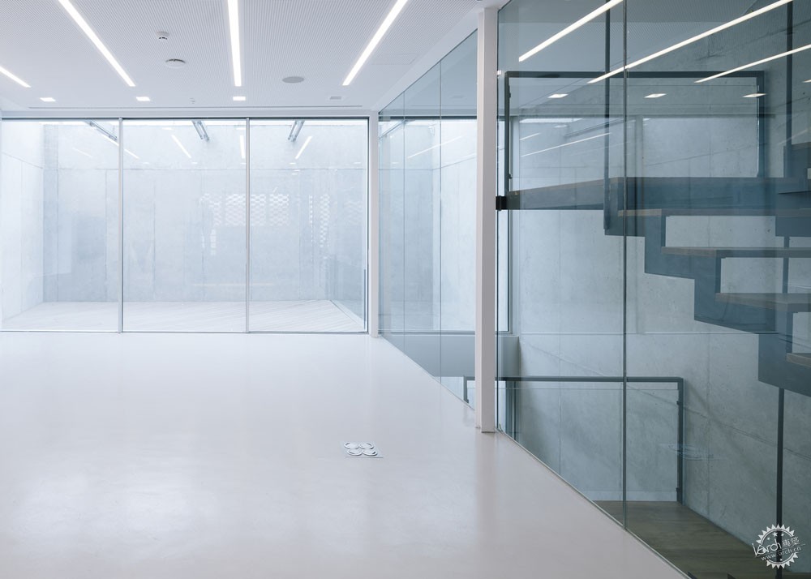
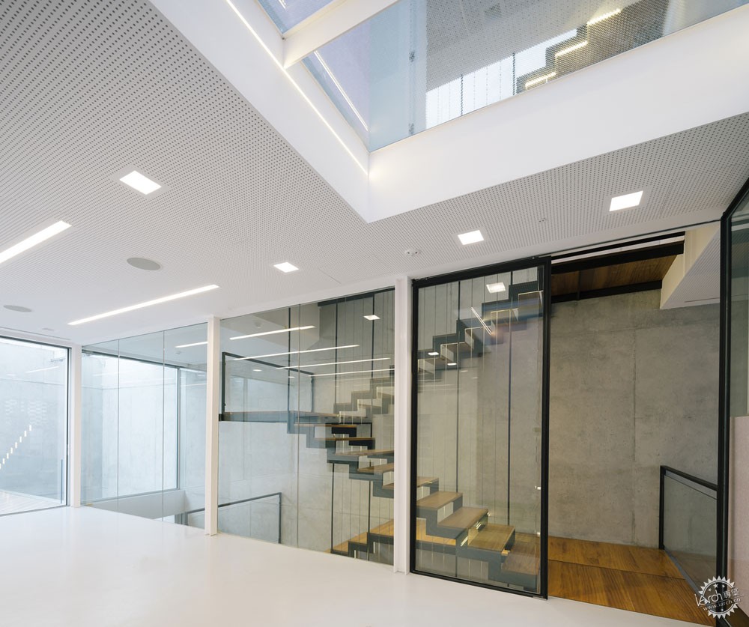
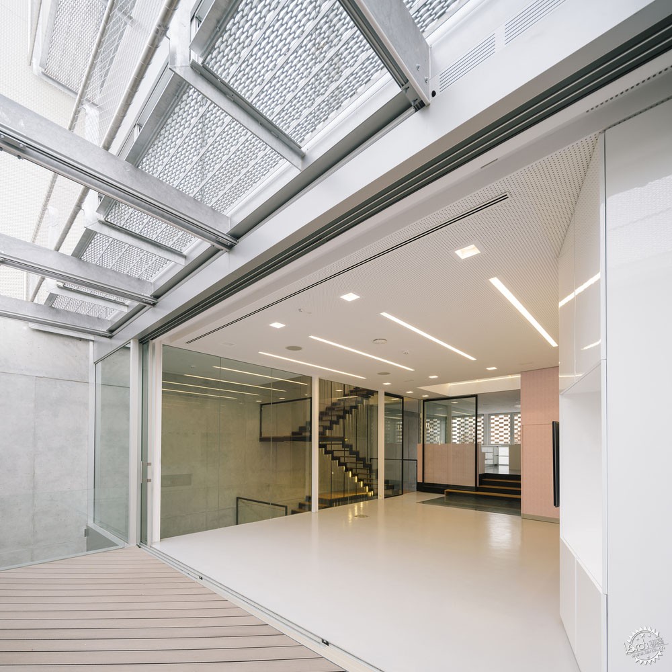

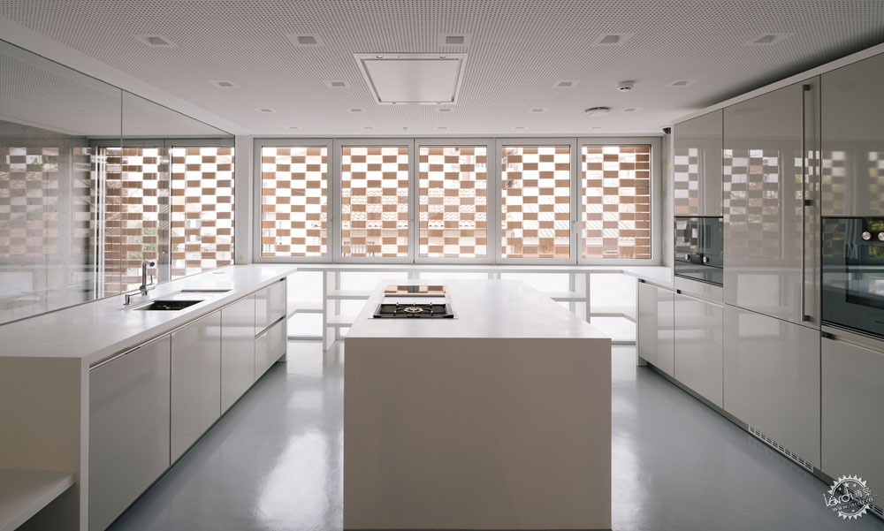
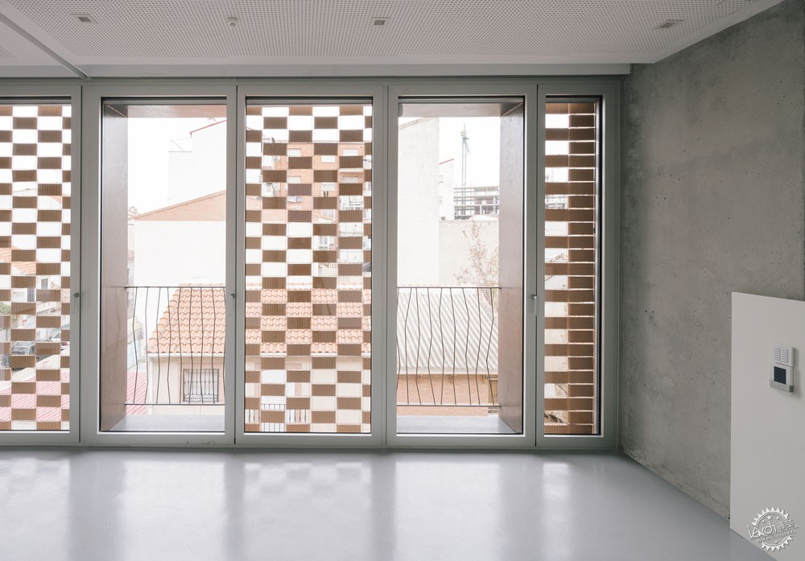
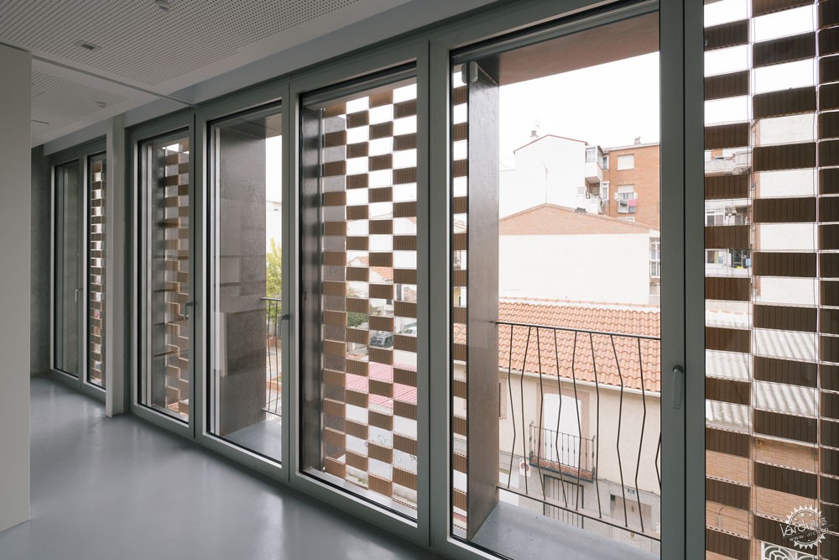


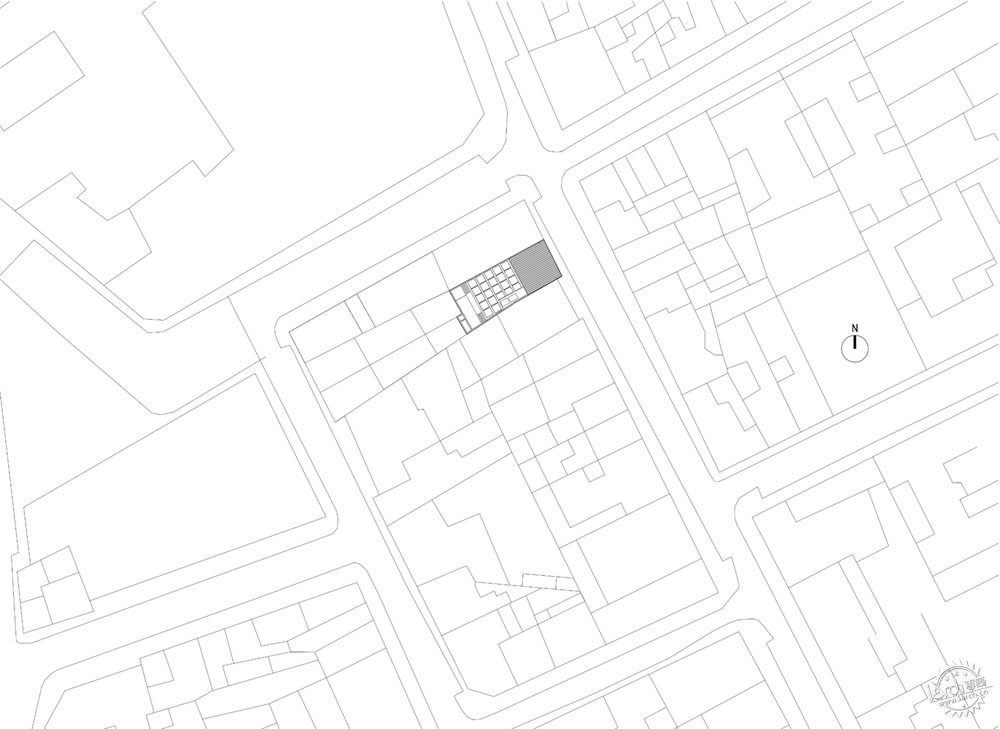
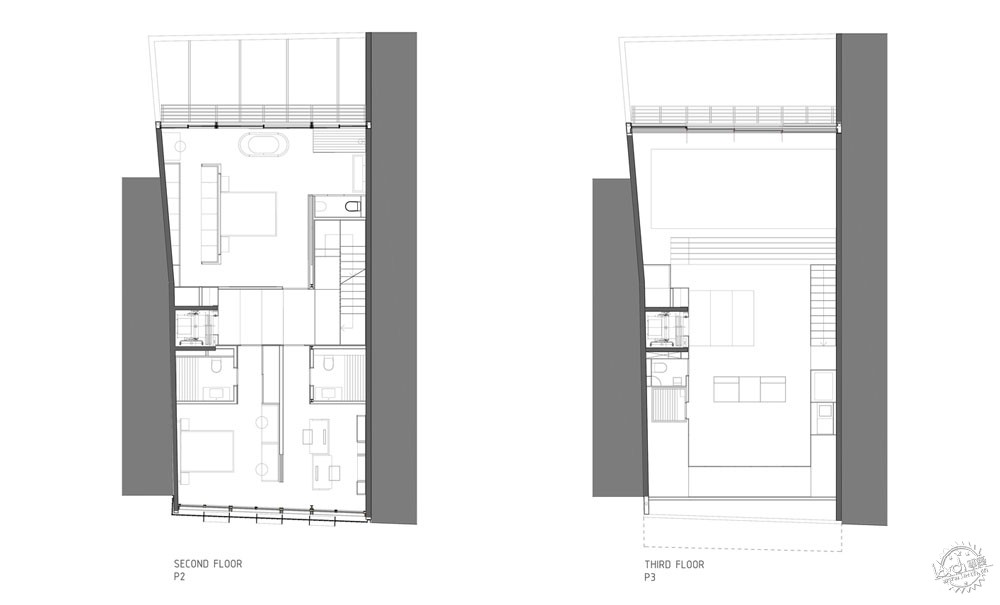

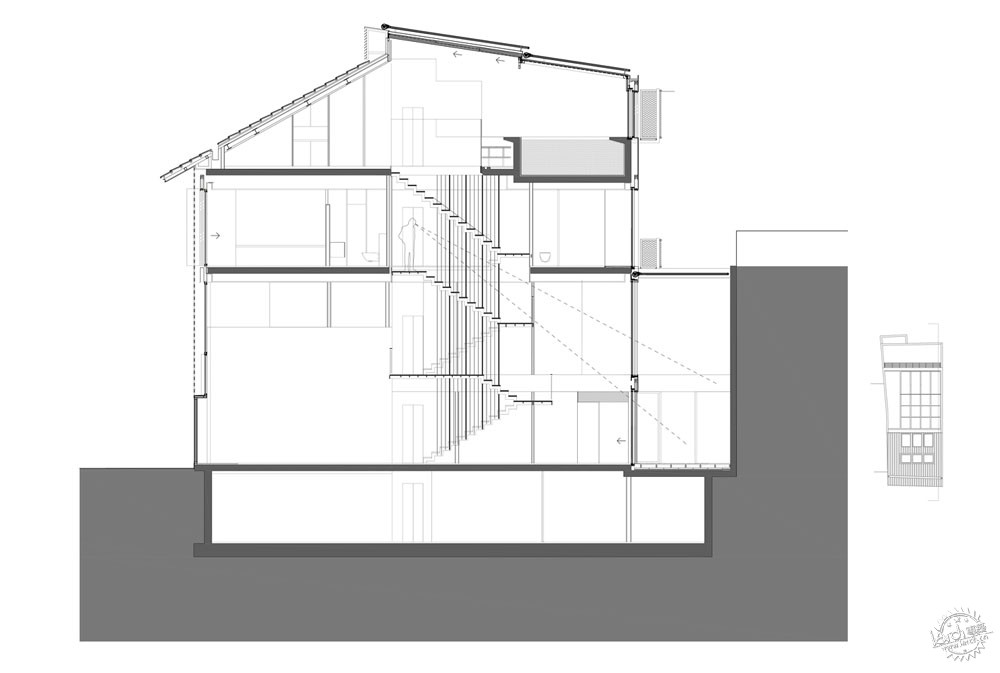
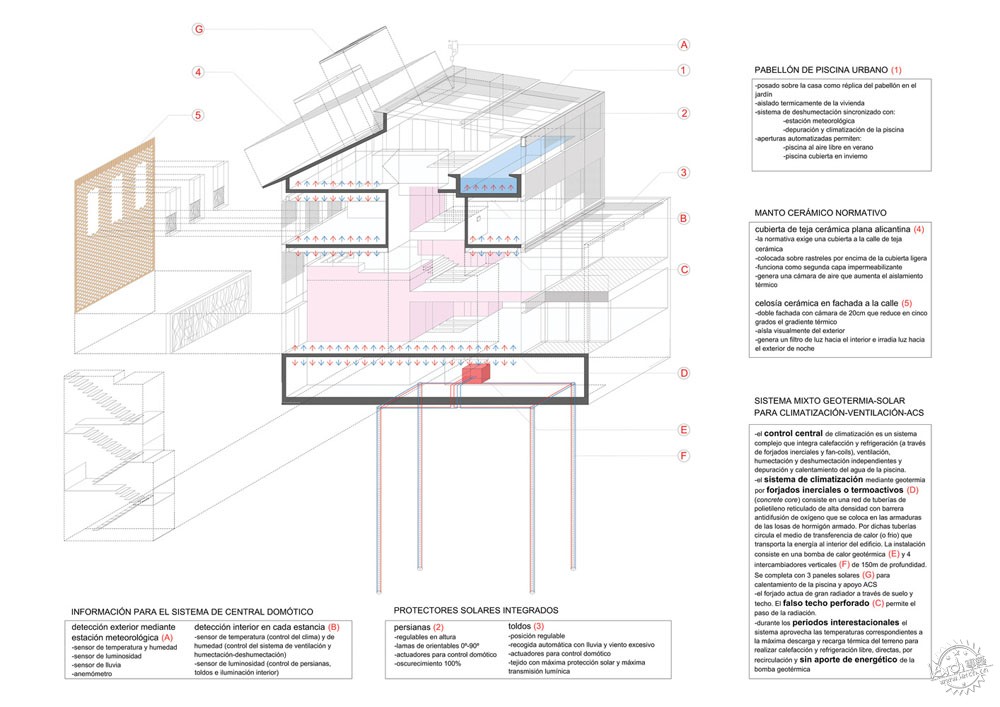
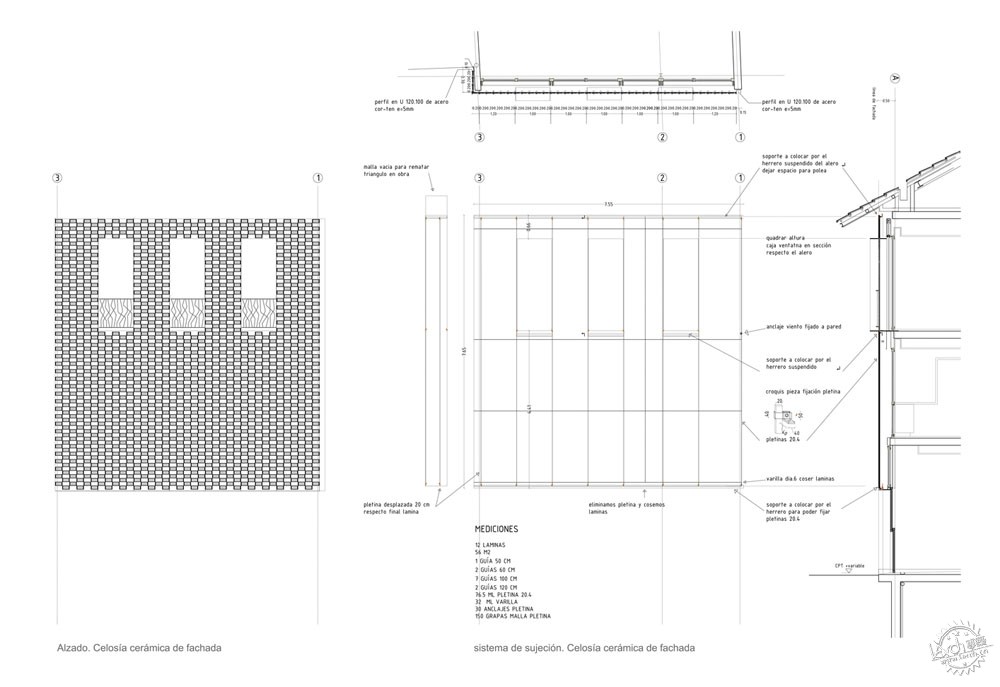
建筑设计:Olalquiaga Arquitectos
项目位置:西班牙
项目类型:翻新项目
项目面积:456平方米
项目年份:2016年
照片摄影:ImagenSubliminal / Miguel de Guzmán + Rocío Romero
制造商: Alucoil, Flexbrick, Schüeco, Autodesk, Griesser
设计团队:Tadas Navar, Beatriz Fernández, Carmine Zoppo, Jose Manuel Rico, Fernando González
安装工程:Miguel ángel Gálvez, Juan Luis Rodríguez
结构设计:Stufive - Salvador Villanúa y Fernando álvarez
Architects: Olalquiaga Arquitectos
Location: Torrejón de Ardoz, Spain
Category: Renovation
Lead Architects: Alfonso Olalquiaga, Pablo Olalquiaga, Rafael Olalquiaga
Area: 456.0 m2
Project Year: 2016
Photographs: ImagenSubliminal / Miguel de Guzmán + Rocío Romero
Manufacturers: Alucoil, Flexbrick, Schüeco, Autodesk, Griesser
Design Team: Tadas Navar, Beatriz Fernández, Carmine Zoppo, Jose Manuel Rico, Fernando González
Installations Engineering: Miguel ángel Gálvez, Juan Luis Rodríguez
Structures: Stufive - Salvador Villanúa y Fernando álvarez
|
|
