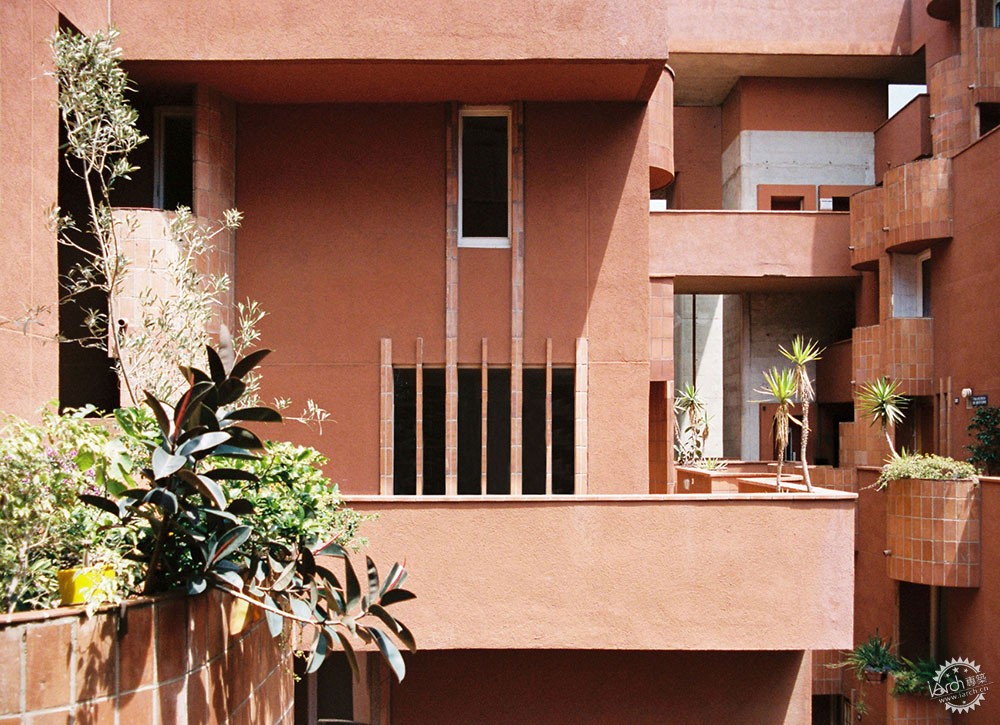
Bonell+Dòriga事务所对Walden7公寓进行的装修
Bonell+Dòriga carries out understated overhaul of Walden 7 apartment
由专筑网王帅,小R编译
Bonell+Dòriga建筑事务所改造了Ricardo Bofill设计的Walden7公寓,该事务所使用五颜六色的几何元素点缀其内部,这些元素参考了建筑的立面。
Walden 7 位于巴塞罗那郊外的Sant Just Desvern镇,该建筑出自西班牙建筑师Ricard Bofill之手,属于住宅街区。
这座建筑建于1975年,由18座阶梯状的锈红色塔楼组成,塔楼周围围绕着四个蓝色庭院。
Architecture studio Bonell+Dòriga has revamped an apartment in Ricardo Bofill's Walden 7 in Barcelona, dotting its interior with colourful geometric elements that reference the building's facade.
Located just outside of Barcelona in the town of Sant Just Desvern, Walden 7 is a residential block designed by Spanish architect Ricard Bofill.
It was constructed in 1975 and comprises 18 stepped, rust-red towers that are arranged around four teal-blue courtyards.
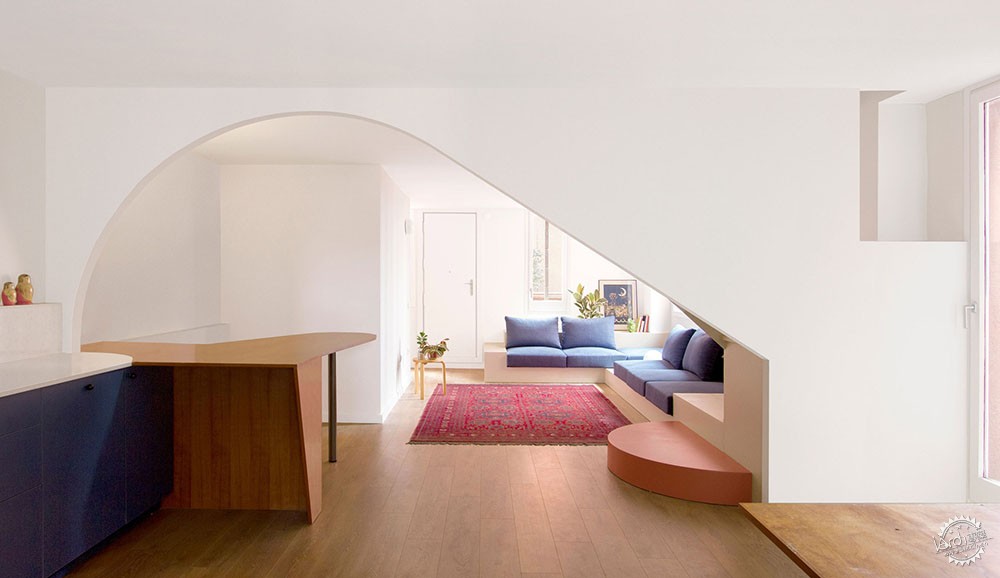
总部位于巴塞罗那的Bonell+Dòriga事务所受邀对大楼内的一套进行翻新,该工作室表示这座大楼正在进行一场复兴。
该事务所表示:“这是一部建筑作品,几十年来逐渐被遗忘,由于它在社交媒体上的频繁上镜,目前正在复兴。”
同时,该事务所对Dezeen的记者谈到:“客户不是来自设计或营销界,但是他们喜爱并欣赏这座建筑,因为他们来自城市。但当他们在公共走廊中间碰到拍照和换衣服的人时,总是感到有些惊讶和好笑。”
“我们从未谈论过网红建筑的条件。”
Barcelona-based Bonell+Dòriga was approached to renovate one of the 446 apartments inside the building, which the studio says is enjoying a renaissance.
"It's a work of architecture which, after decades of oblivion, is currently reviving due to its photogenic presence in social media," said the studio.
"But the clients are not from the design or marketing world – they know and appreciate the architecture of the building because they are from the city, but are always kind of surprised and amused when they run into people taking pictures and changing clothes in the middle of the public corridors," it told Dezeen.
"We never talked about terms such as 'Instagrammable' architecture."
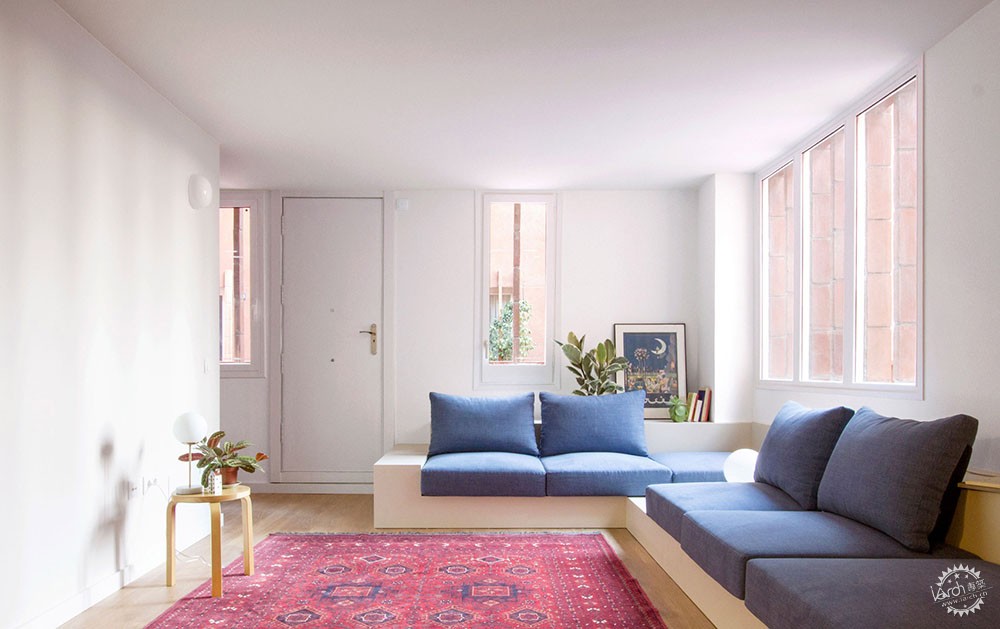
装修的公寓占据了大楼12层和13层的一部分,建筑师通过简单的内部方案,将安静的色彩作为主要特色。
大多数分区通过在较低的层次上被隔开,形成单一、开放的生活空间。
The apartment – which takes over part of the building's 12th and 13th floors – has a simple interior scheme that features quiet pops of colour.
Most partitions have been knocked through on the lower level to form a singular, open-plan living space.
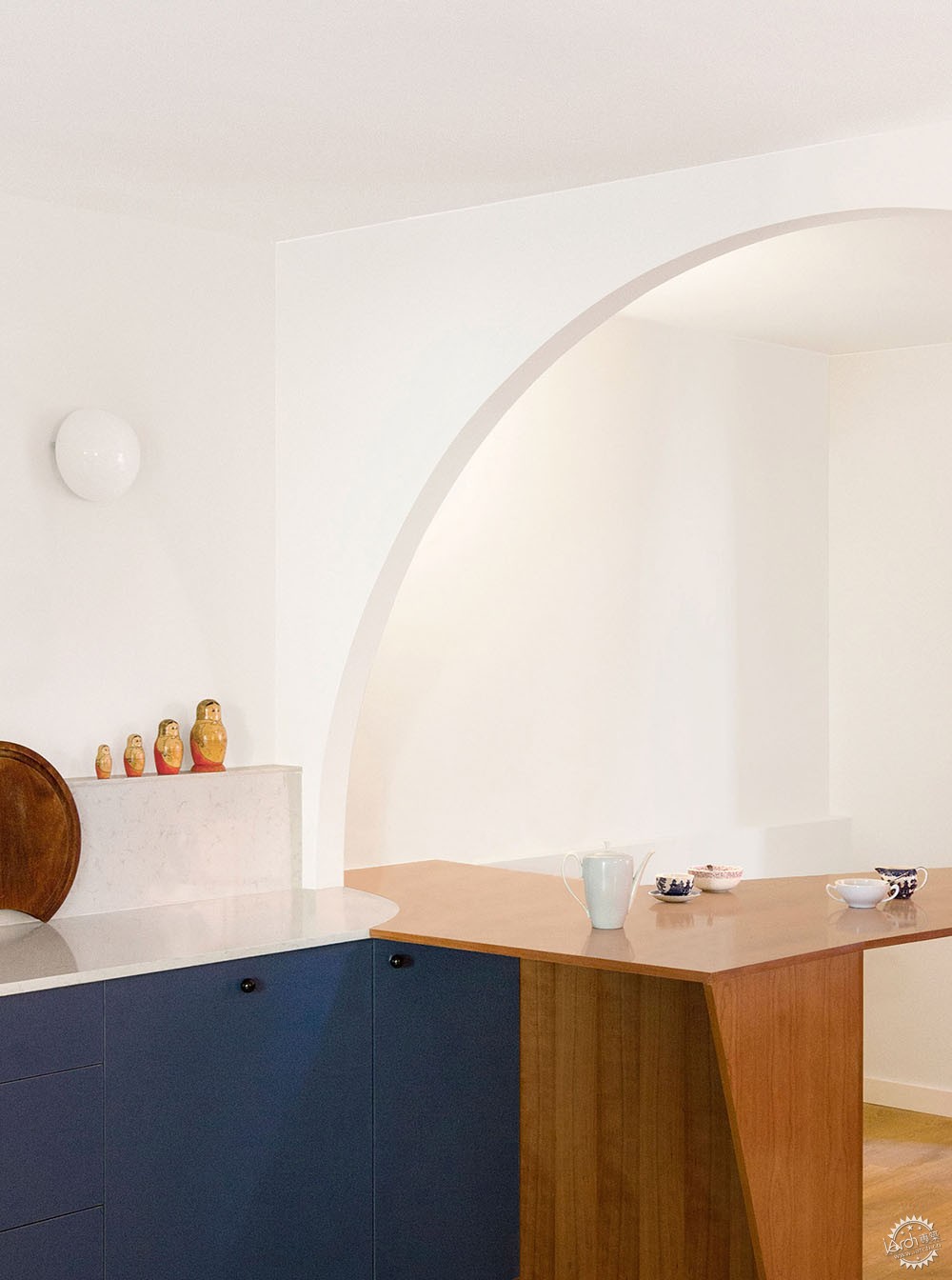
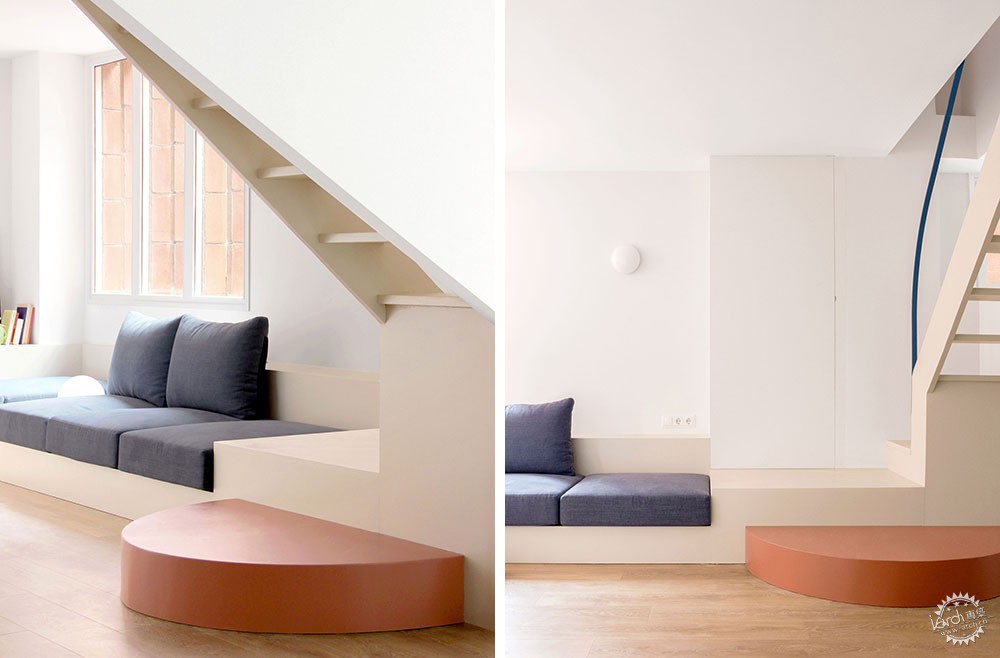
设计师使用低矮的沙色底座排布在房间的角落里,形成一张L型沙发。沙发顶部是毛绒蓝色的垫子,这与公寓庭院的颜色一致。
同时,厨房里也安装了蓝色橱柜。
Chunky, sand-coloured plinths have been set in the corner of the room to create an L-shaped sofa. It's topped with plush blue cushions, their colour intended as a subtle nod to Walden 7's courtyards.
Blue cabinetry has also been installed in the kitchen.
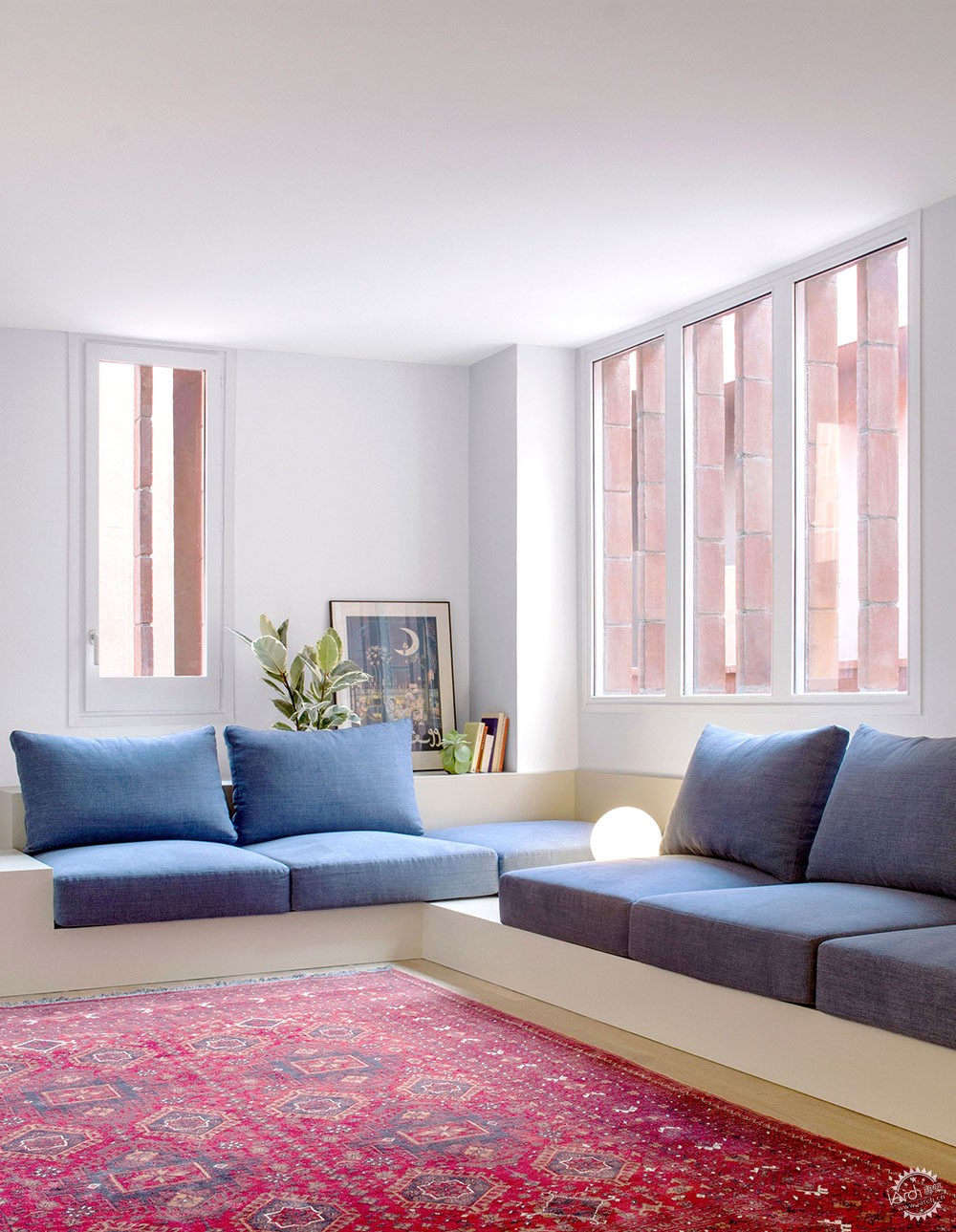
该事务所解释道:“装修的这间公寓位于建筑群的中心部分,毫无悬念地说,它属于这座建筑。”
“在这种情况下,我们的设计必须与主体建筑的丰富结构建立联系,但要避免模仿它。”
"Located in the central part of the complex, [the apartment's] belonging to the building is practically inescapable, even in its interior," the studio explained.
"In this context, it was essential that our intervention established a connection with the rich fabric of Bofill's architecture, but without trying to mimic it."

白色的墙壁上安装着巨大的几何切口,人们可以看到房间的另一侧,这里容纳了餐厅。
底座又一次应用在这个地方,而这次设计师将其设计成长凳,同时还安装了隔板,可以展示业主的个人装饰品和艺术品。
A white-painted wall with a huge geometric cut-out looks through to the opposite side of the room, which accommodates the dining area.
Plinths appear again here, this time serving as a bench seat and display shelving for the inhabitants' personal ornaments and artworks.
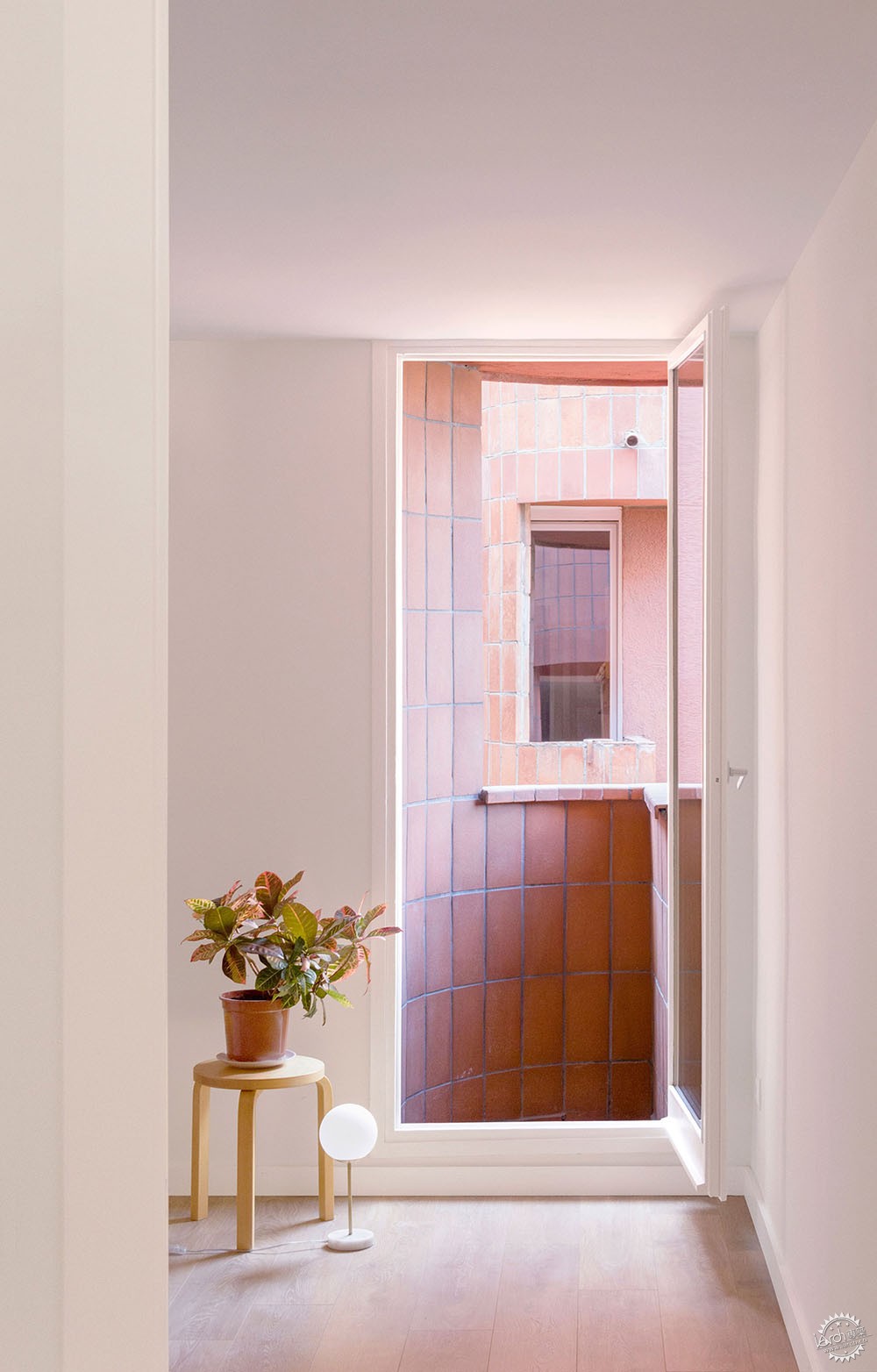
通过楼梯,使用者可以进入公寓的卧式。
半圆形的台阶贴着锈红色的瓷砖,这与建筑的外表面一致。它的形状也暗示了整个住宅区的弯曲阳台。
然后,浴室的墙面贴着米色的墙砖,它们呈阶梯状,与建筑的外观遥相呼应。
The apartment's sleeping quarters are reached via a short flight of stairs.
A semi-circular block forms the first step, coloured rust-red to match Walden 7's facade. Its shape also alludes to the curved balconies that appear throughout the residential block.
Beige tiles have then been applied in a step-like formation across surfaces in the bathroom, emulating the building's form.
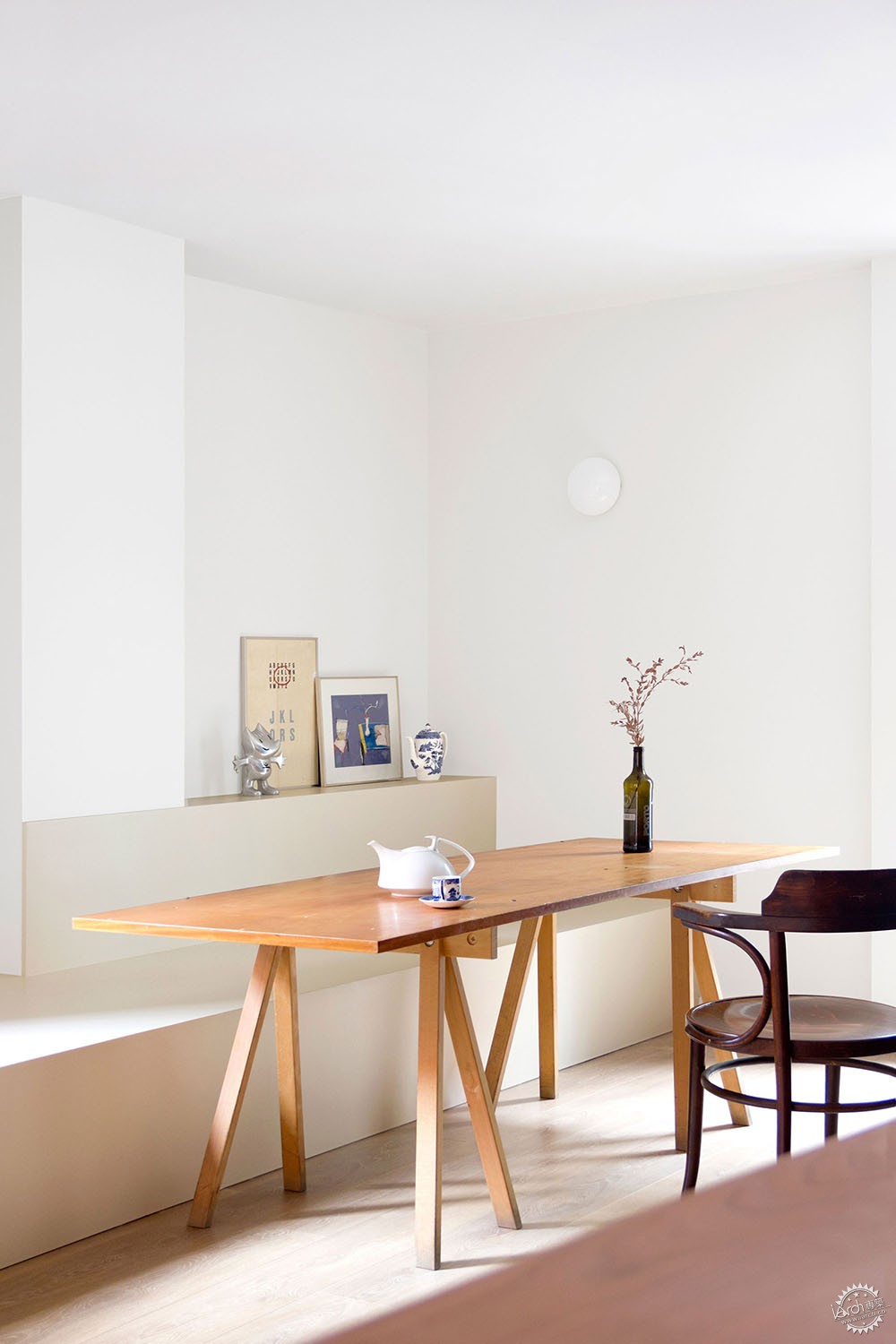
Bonell+Dòriga事务所总部设在巴塞罗那,其核心成员为 Laura Bonell和Daniel López-Dòriga。
该事务所以及其他建筑师和设计师常被Ricardo Bofill的作品吸引,就在去年,匈牙利摄影师Marton Mogyorosy使用无人机拍摄了Walden7公寓的航拍照片,展示了大楼的对称性和Bofill的“乌托邦式愿景”。
摄影:Bonell+Dòriga事务所
Bonell+Dòriga is based in Barcelona and headed up by duo Laura Bonell and Daniel López-Dòriga.
The studio joins several people in the architecture and design community who continue to be drawn to Ricardo Bofill's canon of work – just last year Hungarian photographer Márton Mogyorósy employed a drone to capture aerial shots of Walden 7, showing off the building's symmetry and Bofill's "utopian vision".
Photography is courtesy of the studio.
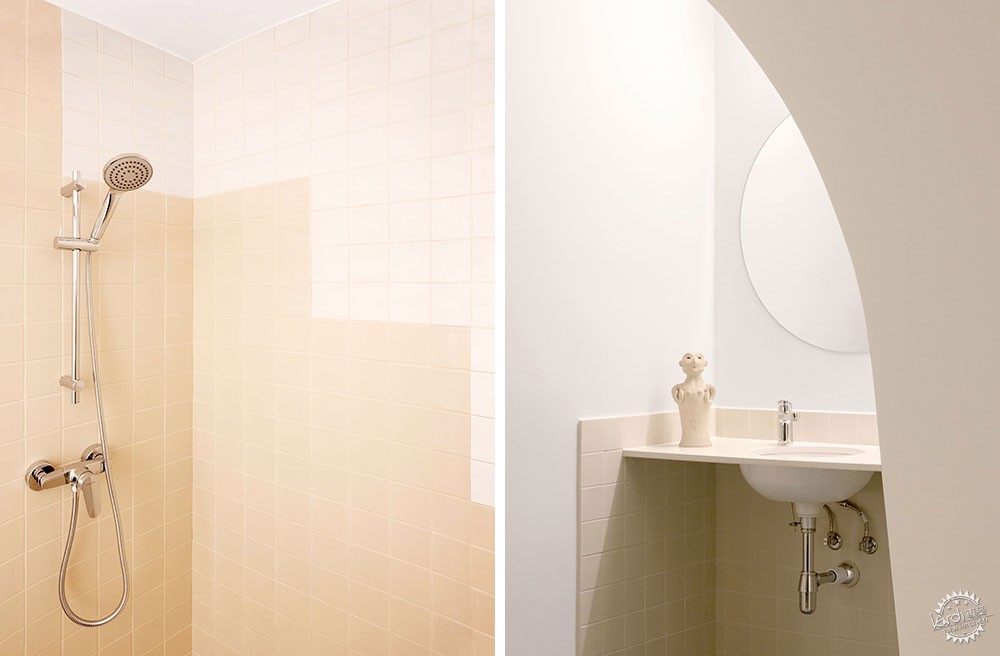
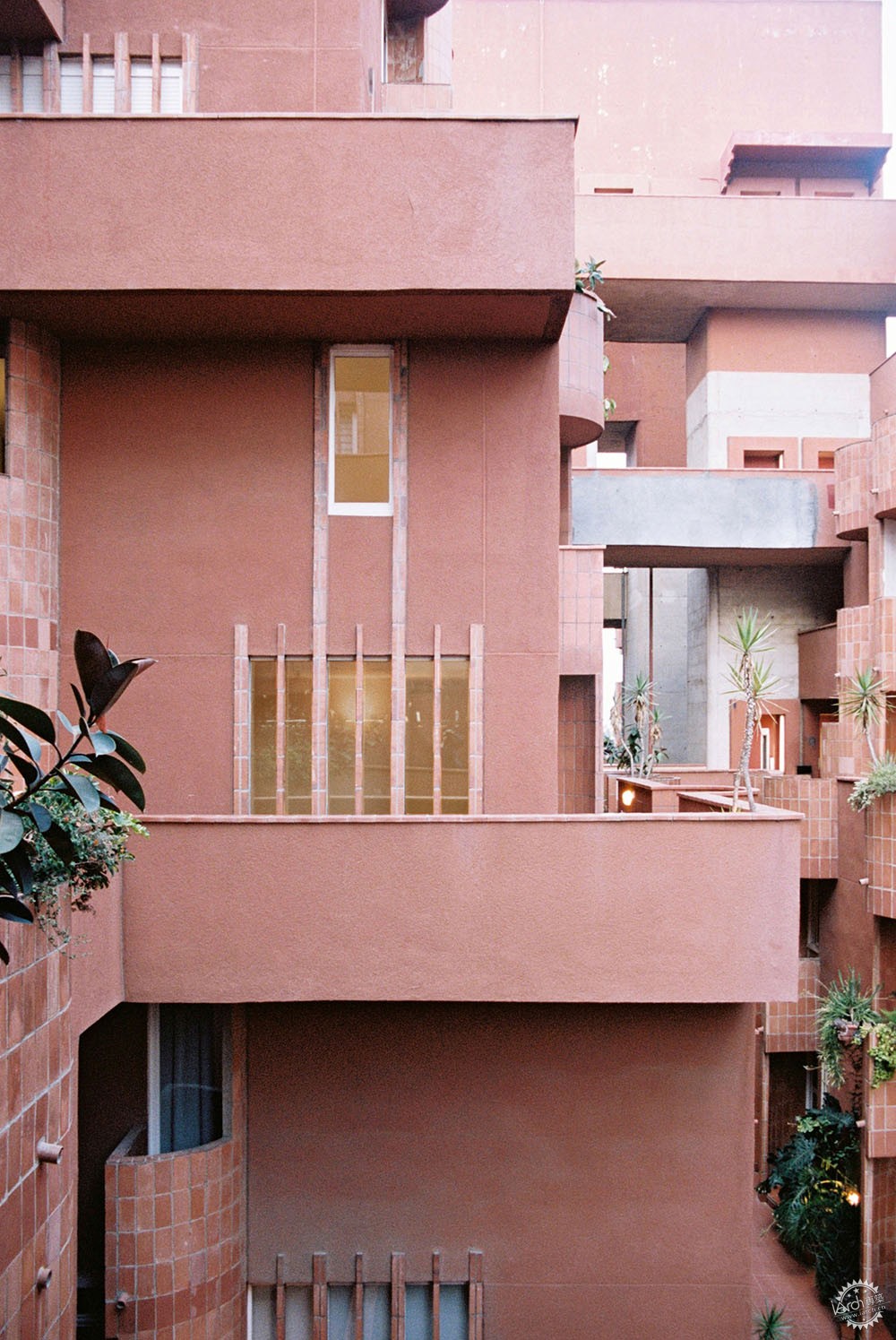
项目信息:
建筑设计:Bonell+Dòriga事务所 (Laura Bonell, Daniel López-Dòriga)
合作方:Paula Domènech
Project credits:
Architect: Bonell+Dòriga (Laura Bonell, Daniel López-Dòriga)
Collaborators: Paula Domènech
|
|
专于设计,筑就未来
无论您身在何方;无论您作品规模大小;无论您是否已在设计等相关领域小有名气;无论您是否已成功求学、步入职业设计师队伍;只要你有想法、有创意、有能力,专筑网都愿为您提供一个展示自己的舞台
投稿邮箱:submit@iarch.cn 如何向专筑投稿?
