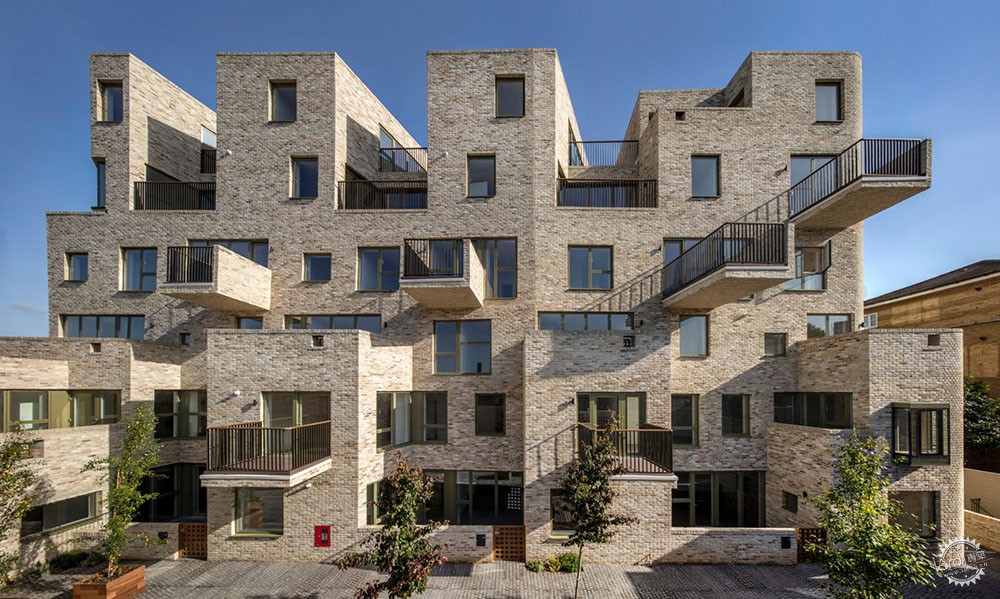
Peckham退台式公寓大楼
Peter Barber Architects creates terraced tenement block in Peckham
由专筑网小R编译
Peter Barber建筑事务所在英国伦敦Peckham路95号设计建造了一座公寓大楼,建筑面向街道留出一定距离,并且设计了许多南向的屋面露台。
Peckham路95号的公寓大楼包含有33户住宅,建筑高6层,其后侧环绕公共院落设置有低层的砖石建筑。
Peter Barber Architects has built a tenement-style housing block at 95 Peckham Road in London that steps back from the street to create numerous, south-facing roof terraces.
Built alongside a main road in south London, 95 Peckham Road contains 33 homes in a six-storey, pale-brick housing block alongside the road with lower rise maisonettes arranged around a communal courtyard at the rear.
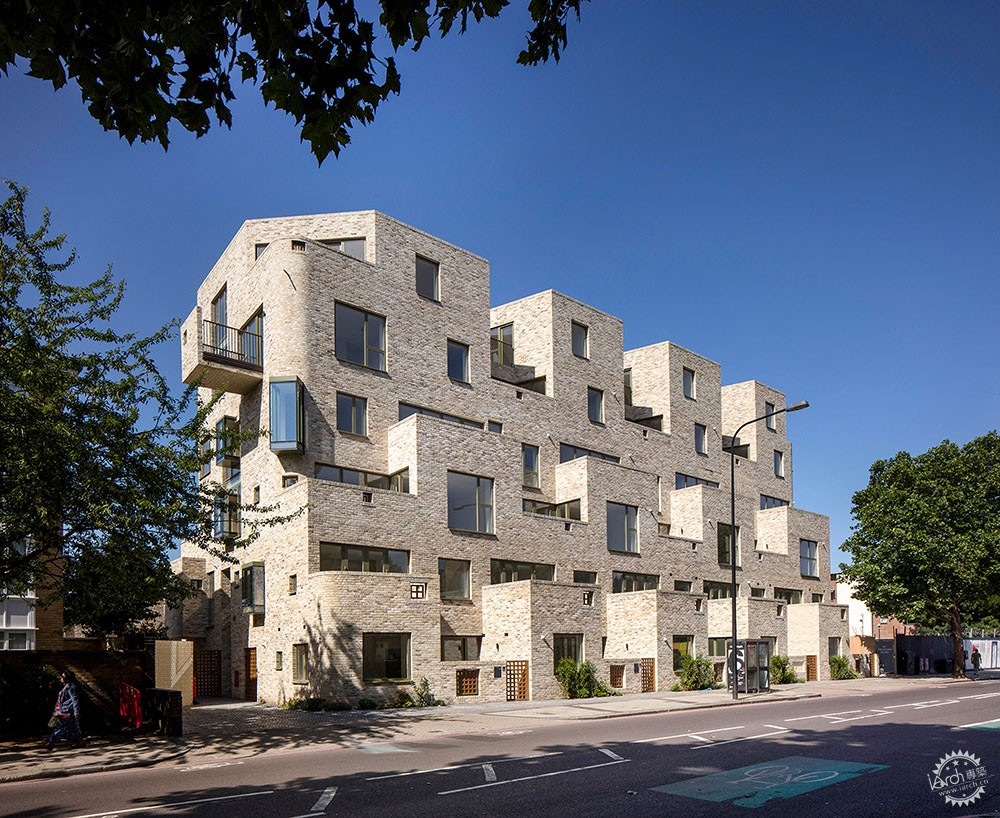
Peter Barber建筑事务所的建筑师认为这座路边的街区是传统公寓街区的变革,这些照片由Morley von Sternberg拍摄。
Peter Barber建筑事务所的主要负责人Phil Hamilton解释说:“公寓式住宅每个楼层都有一定数量的公寓,并且都会有竖向上的联系和如画的景观,那么这也是我们在设计Peckham路95号项目所考虑的特点。”
Peter Barber Architects describes the road-side block, which was photographed by Morley von Sternberg, as an evolution of the traditional tenement block.
"Tenement style mansion buildings tend to have an intimate number of apartments per floor, are often arranged with a degree of verticality, and often have quite picturesque architecture – or at least these are some of the characteristics we have carried through in the design of 95 Peckham Road," explained Phil Hamilton, director at Peter Barber Architects.
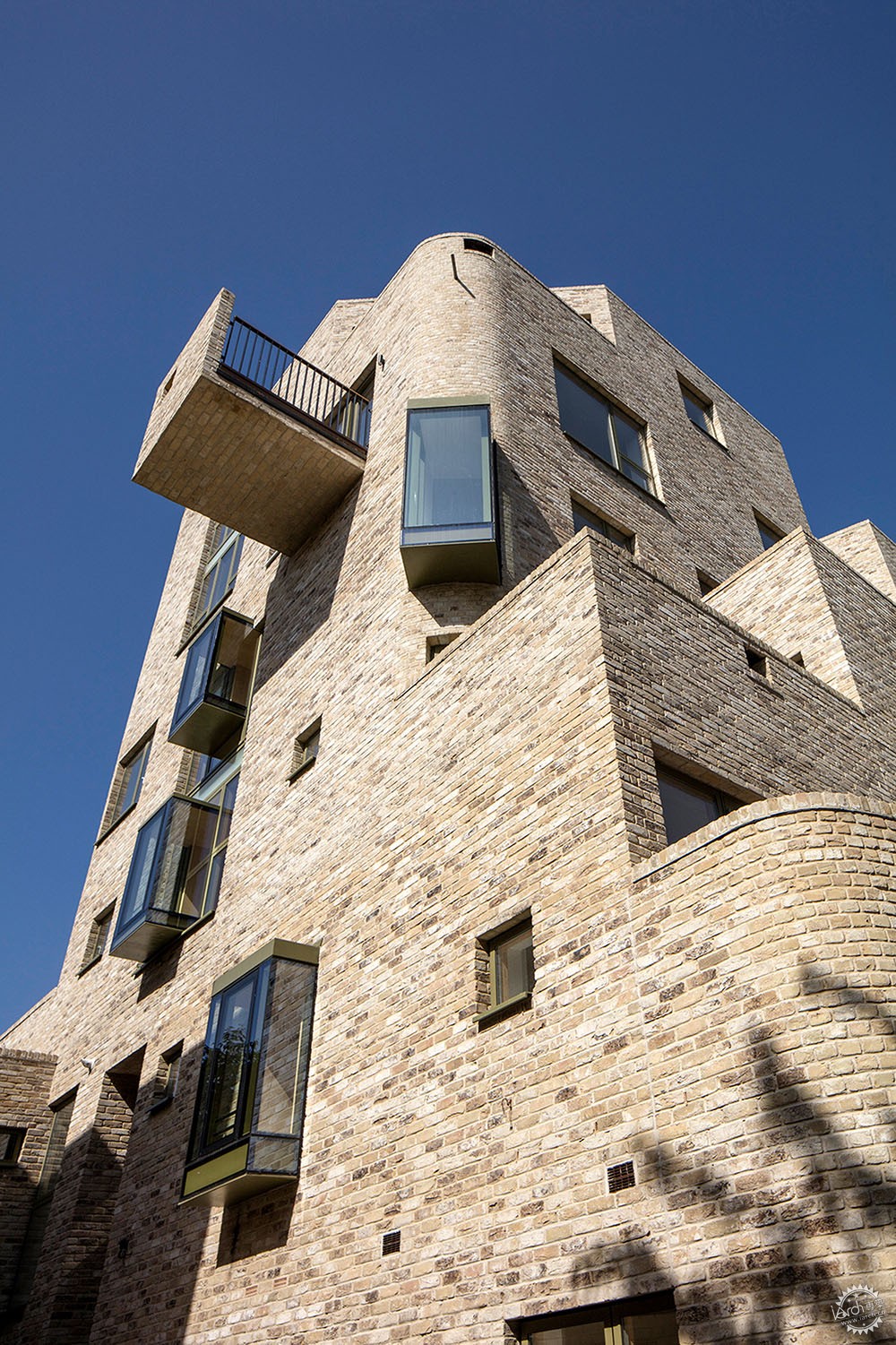
Hamilton说:“这个项目的另外一些特点是它仍然是街道住宅。”
“沿着人行道,建筑有私人前侧入口,这激活了公共空间,每个楼层都有多功能院落花园、阳台、屋顶露台,给每个公寓带来了宽敞的私人场所,并且也进一步地优化了建筑外观。”
"Perhaps the difference or enhancement is that 95 Peckham Road is also designed primarily as street based housing," Hamilton told Dezeen.
"It has multiple private front doors along the pavement edge, activating the public space, and multiple courtyard gardens, balconies and roof terraces on each floor providing generous private amenity for each of the apartments and allowing the occupants to further colour the building’s appearance."
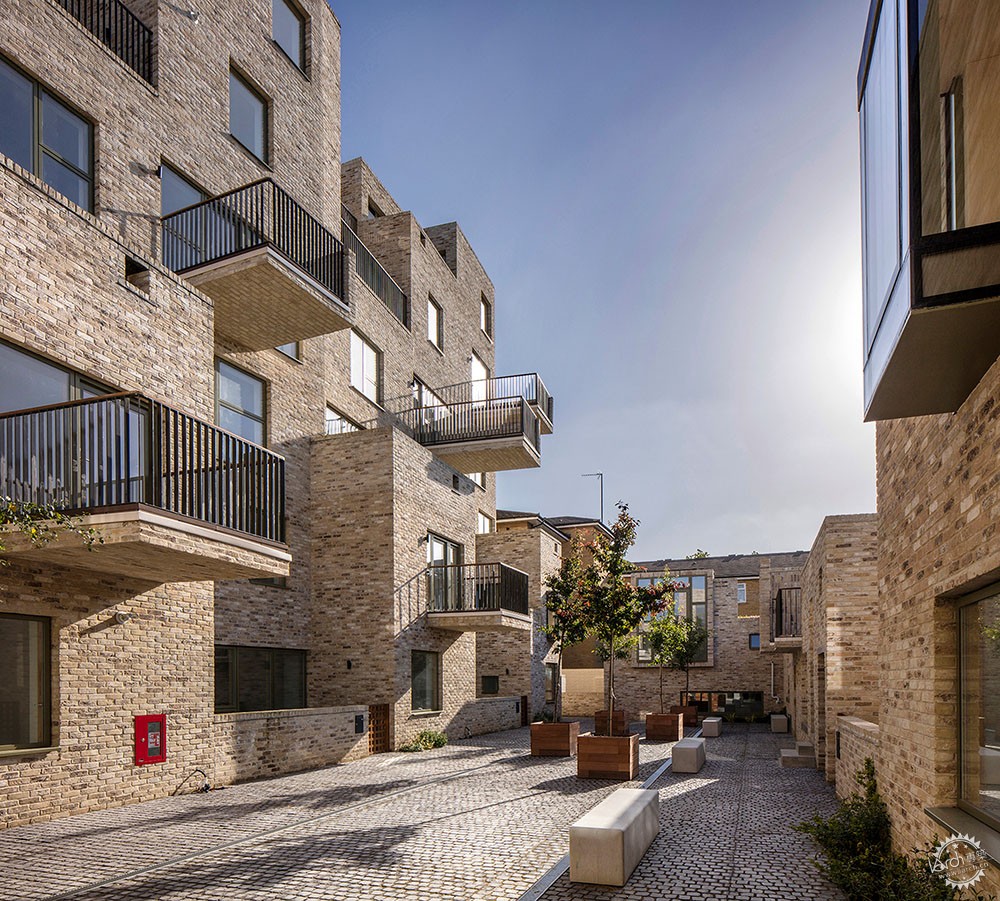
建筑的沿街立面略微向后退缩,给每个公寓带来了大型室外露台。
Hamilton说:“退台的结构形式清晰地表达了建筑体量,让建筑远离街道,也给每个家庭构成了尺度良好的南向屋顶露台。”
“我们希望使用者能够好好利用屋顶露台和院落的优势,比如在其中种植植物,设计凉亭等等,如果这样的话,建筑的正面就会看起来更加充满活力,让建筑更有个性,提升了建筑和环境之间的联系。”
The building's street facade has a ziggurat form that steps back from the road to give each apartment a large outdoor terrace.
"The ziggurat form articulates the massing and steps the building back as the building rises, stepping the apartments and maisonettes further from the road, but also creating good sized south facing roof terraces for each home," said Hamilton.
"We hope that the residents will make good use of the roof terraces and courtyards, perhaps filling them with growies, plants, pergolas, umbrellas, stuff – if this happens, the building character will continue to evolve as residents occupy their space, enlivening the facades, adding to the personality of the building, further enriching the connection between the building and its setting."
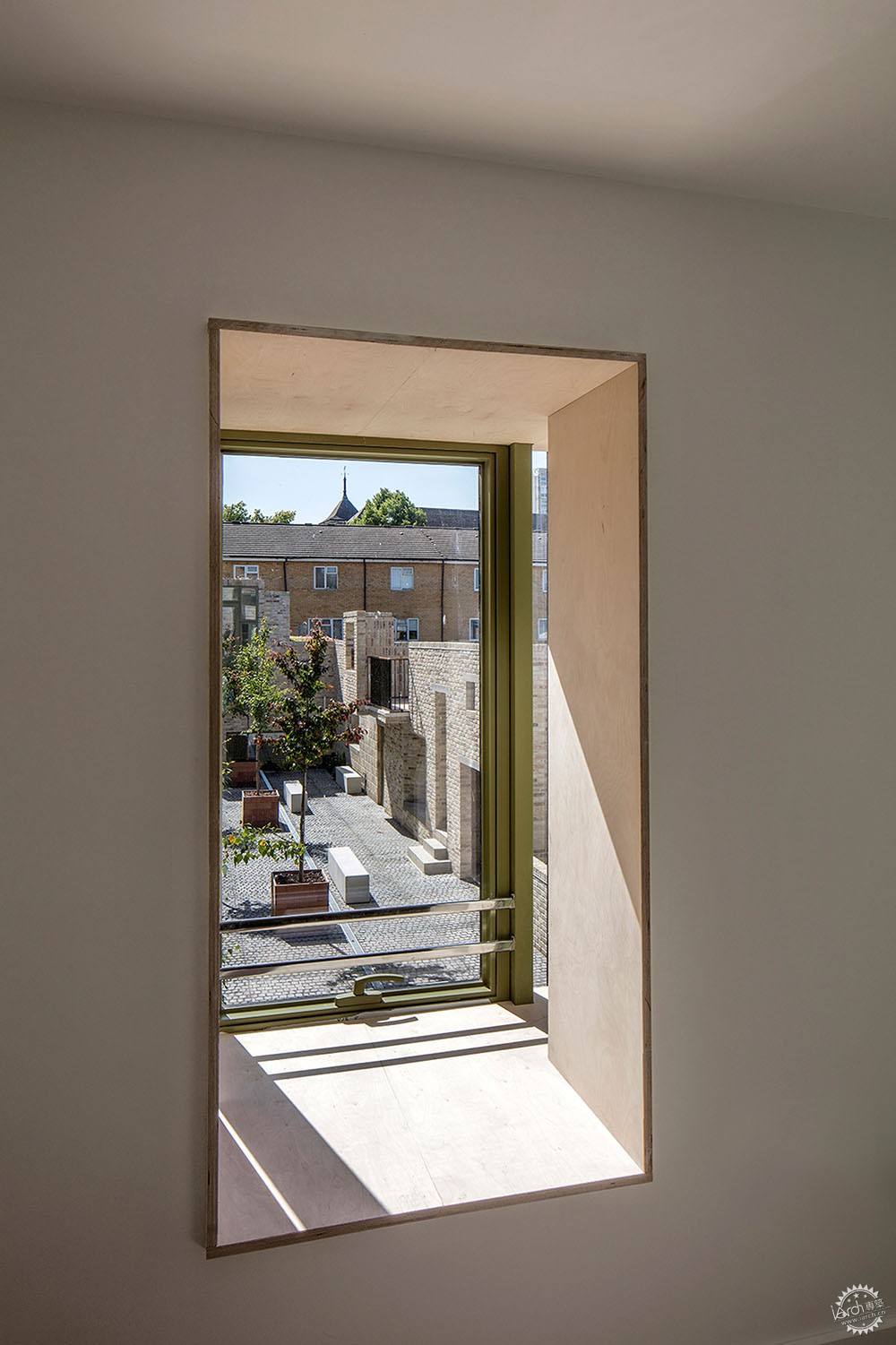
一排院落复式住宅面向街道,位于区域的下部两层,这样的设计更具功能性。
Hamilton认为:“靠近人行道边缘的较低楼层有着院落式复式住宅,这可以将卧室抬高到街道水平的上方。”
“复式住宅的凹槽形式让地面层的起居室能够有多种特征,其主要的一侧构成了具有隐私性的前侧院落,另外,复式住宅还配备有良好声学性能的玻璃,以及机械通风热回收系统,同时应用了自然和机械通风。”
A row of courtyard maisonettes with front courtyards facing the street occupy the lower-two levels of the block. These are designed to function alongside the busy road.
"Including a terrace of courtyard maisonettes at the lower floors next to the pavement edge lifts the bedrooms a storey above the street," said Hamilton.
"The 'notched' form of the maisonettes also allows the living space at ground floor to be dual aspect with its main aspect sideways into a secluded private front courtyard," he continued. "The maisonettes also have glazing with good acoustic rating, and a mechanical ventilation heat recovery system so that they don’t rely so much on ventilation through the windows."
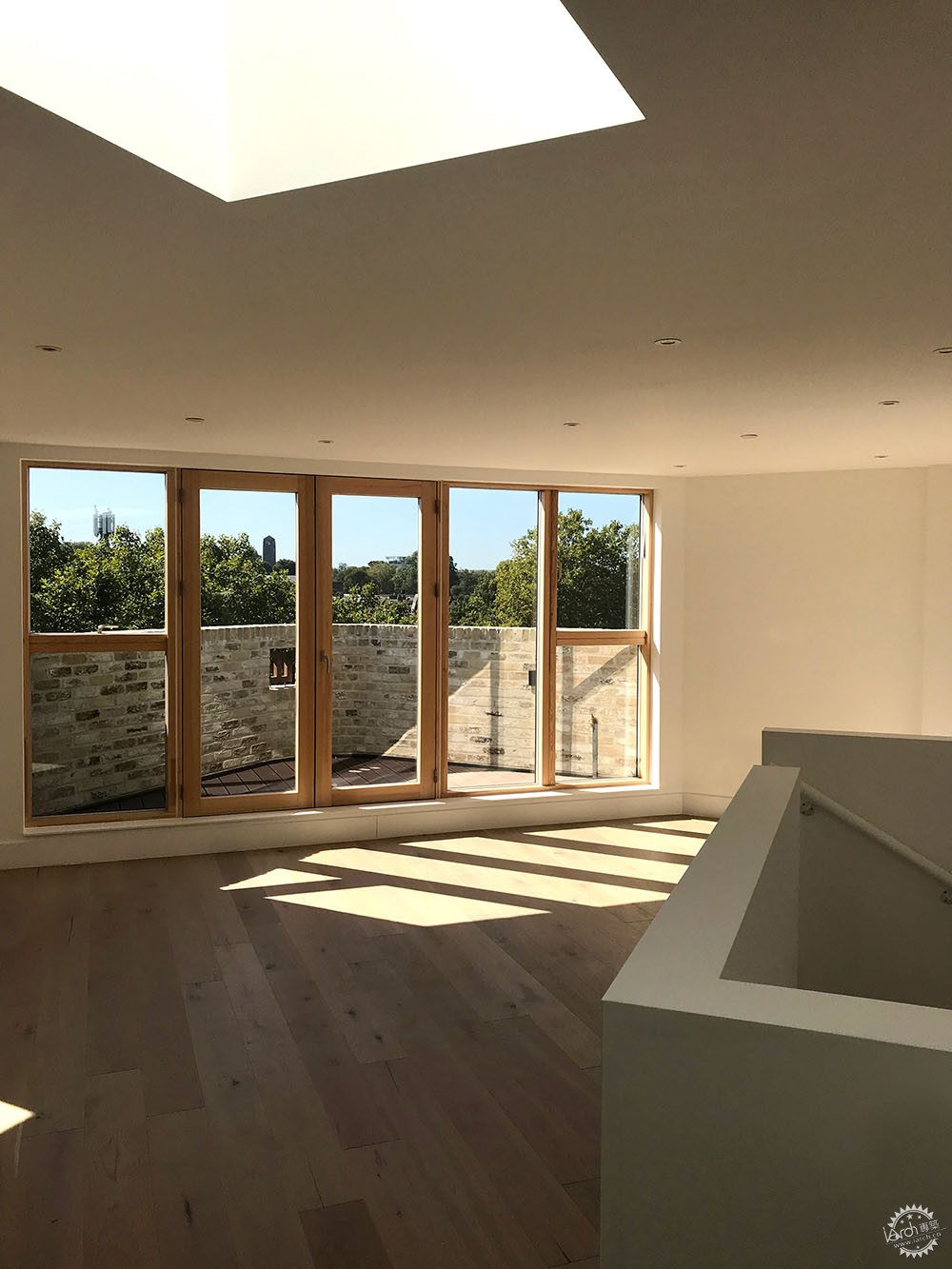
复式住宅上部区块里包含有二层和三层公寓,另外还有8个复式住宅,通过凹槽分隔开。
Hamilton补充说:“这样的类型设计不仅仅在大型露台旁侧构成了景观良好的起居空间,而且还减少了楼梯和电梯的数量,提高了建筑的使用效率。”
Above the maisonettes, the block contains dual aspect apartments on the second and third storeys and eight maisonettes, divided by notches, on the upper two levels.
"This typology not only provides spectacular living space next to large roof terraces, it also minimises the amount of common stair and lift, improving the building’s efficiency and cost," added Hamilton.
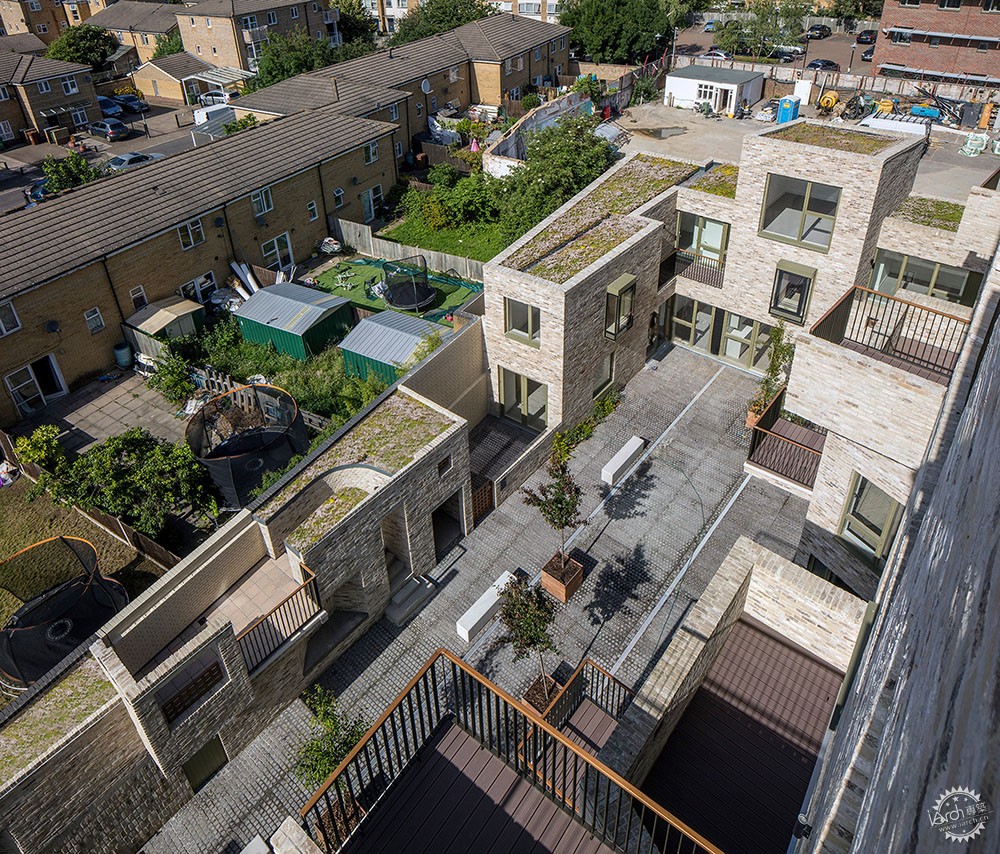
院落远离街道,周围环绕着建筑和复式住宅,并且沿着抬高的野餐区域而排布,这个区域充分利用了狭窄的剩余空间。
Hamilton说:“后方的步行院落广场构成安静的林荫公共区域,这里放置有混凝土长椅,并且还有通向广场的小路。”
“广场另一侧的抬高野餐区保留了每个立面的活跃性,这个部分场地较为狭窄,不适宜居住,但是可以给周围伙伴们用于临时的会面和休闲。”
Away from the street a courtyard is surrounded by houses and maisonettes, along with a raised picnic area that is located in a space too narrow for a home.
"The pedestrianised courtyard square at the rear provides a quiet, tree lined communal space with concrete benches for residents to enjoy; while also providing access to the courtyard homes surrounding the square," said Hamilton.
"A raised 'picnic folly' on the far side of the square ensures active frontage on all sides – this part of the site is too narrow for a house – and provides an informal external space for neighbours to congregate and meet."
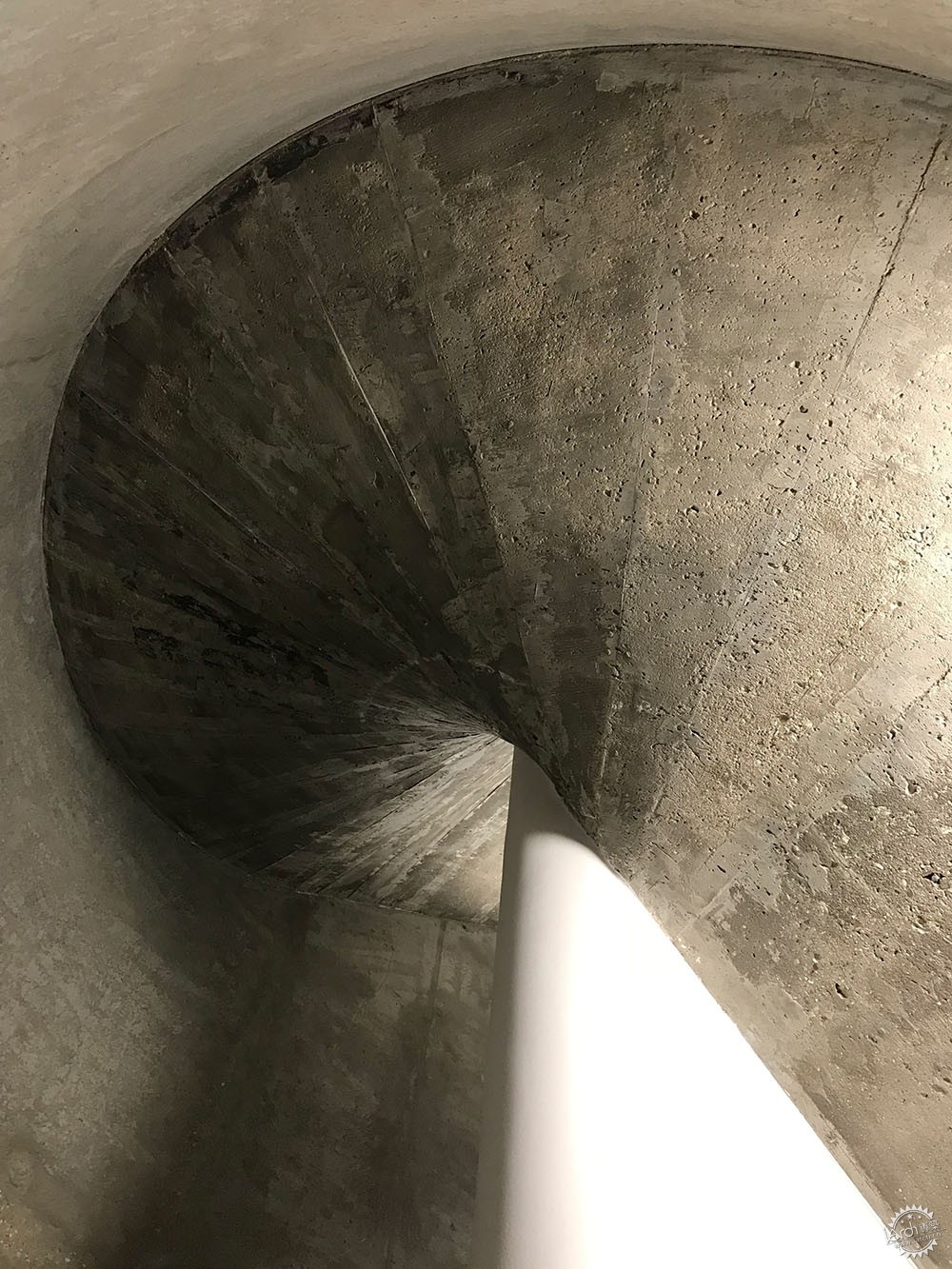
Peckham路95号公寓由Peter Barber建筑事务所设计,该事务所于1989年由英国建筑师Peter Barber创立,这个公寓项目很好地利用退台扩大了室外空间。
Hamilton解释说:“这座建筑的特点就在于它的形式、灵活的高度、立面上的错落退台,以及屋面露台。”
“这不仅仅很大程度地柔和了建筑的外观,同时也让屋面露台与庭院花园能够广泛地服务到各个公寓,这个项目中屋顶露台和花园的比重很大,甚至远远大于规划的最低要求。”
该事务所曾经的项目有位于Stratford的26户共享住宅,这个项目也环绕了中央庭院,另外还有伦敦北部的住宅,其中结合了塔楼、退台和阳台,以及伦敦东部的鹅卵石露台住宅。
摄影:Morley von Sternberg
The housing block at 95 Peckham Road is the latest designed by Peter Barber Architects, which was established in 1989 by British architect Peter Barber, to use setbacks to maximise outdoor space.
"A repeating characteristic of the architecture – indeed of the practice's work – is a highly articulated form, with alternating heights, and a gradual stepping of the facade and roof profile," explained Hamilton.
"This not only softens the appearance of the building's massing, but also means that all of the homes benefit from the use of a good sized roof terrace or courtyard garden, and often both. The roof terraces and courtyard gardens are generously proportioned and much larger than the planning policy minimum requirements."
The studio has previously completed a block of 26 shared-ownership homes around a central courtyard in Stratford, housing with turrets, setbacks and balconies in north London and a terrace of shingle-clad houses in east London.
Photography is by Morley von Sternberg.
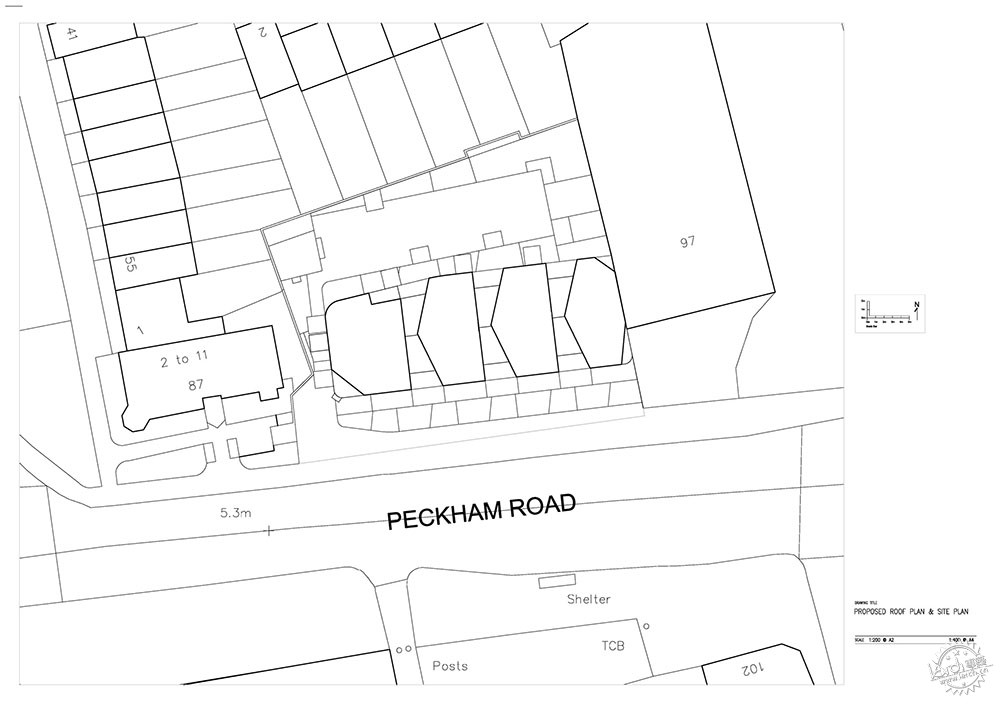
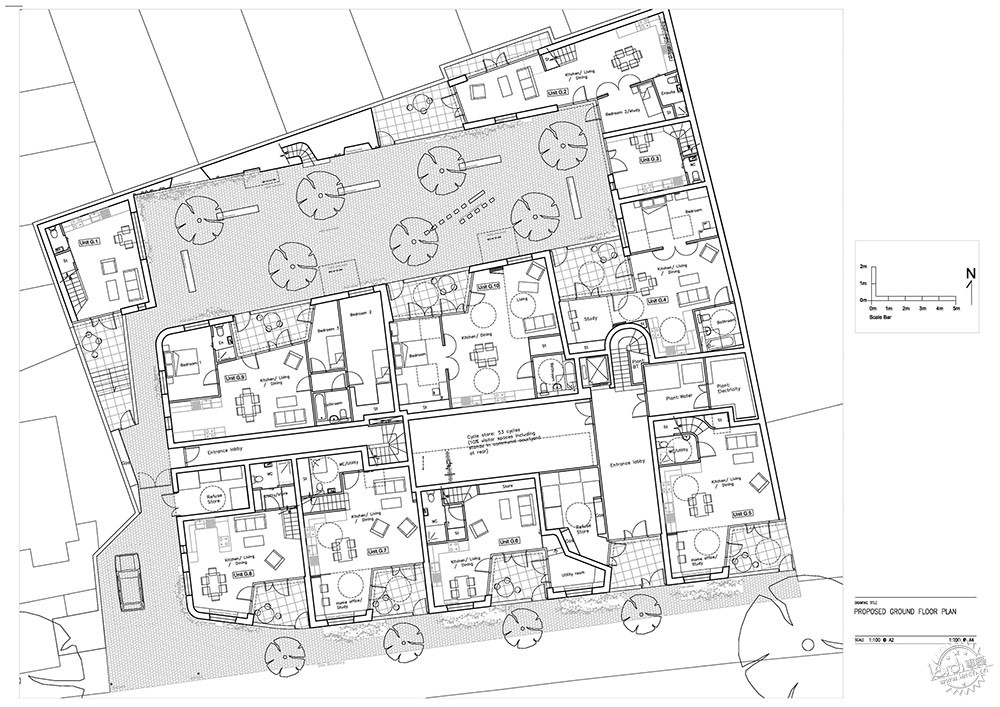
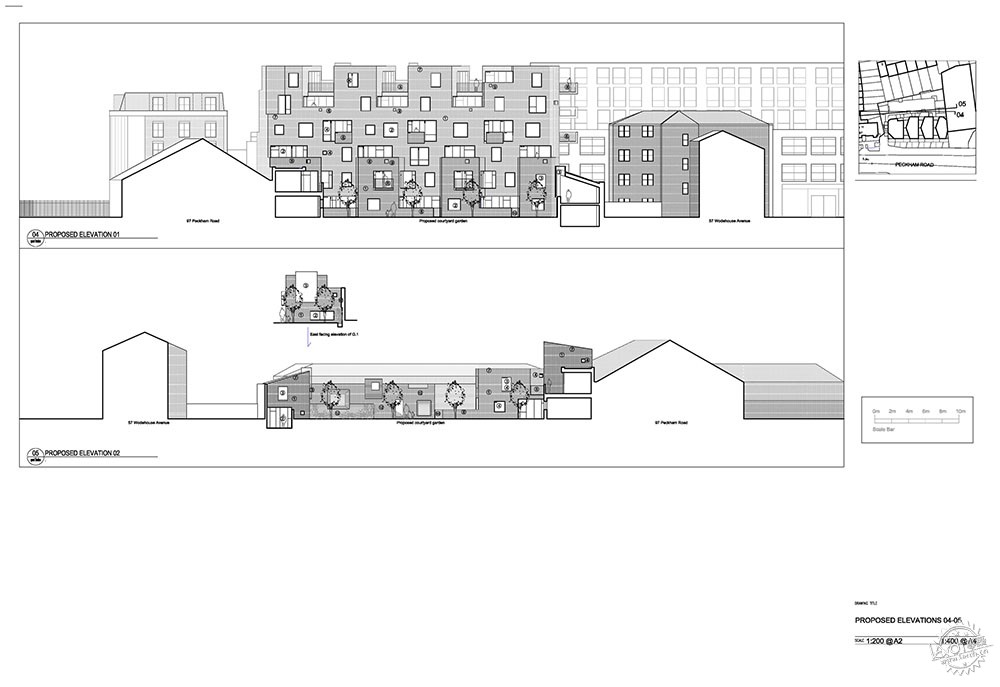
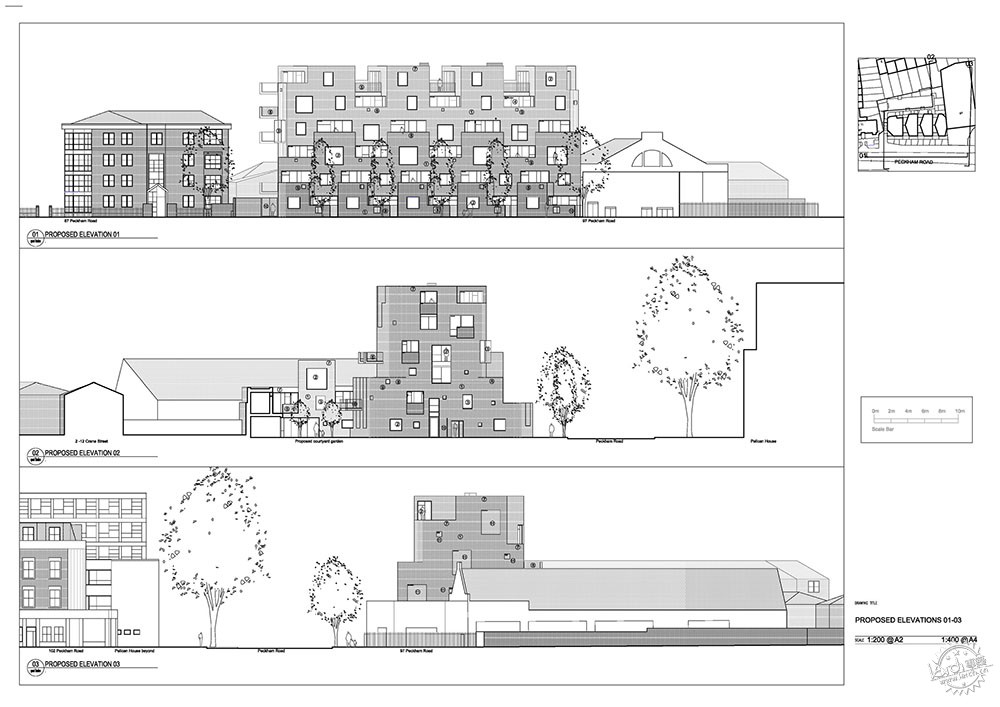
项目信息:
建筑设计:Peter Barber Architects
项目负责人:Phil Hamilton
设计团队:Peter Barber, Phil Hamilton, Alasdair Struthers, Emma Kitley
客户、开发商、承包商:Kuropatwa
结构工程:Hall Davis
建筑控制许可监察:BCA
M&E顾问:Mendick Waring
Project credits:
Architect: Peter Barber Architects
Project architect/director: Phil Hamilton
Design team: Peter Barber, Phil Hamilton, Alasdair Struthers, Emma Kitley
Client, developer and contractor: Kuropatwa
Structural engineer: Hall Davis
Building control approved inspector: BCA
M&E consultant: Mendick Waring
|
|
