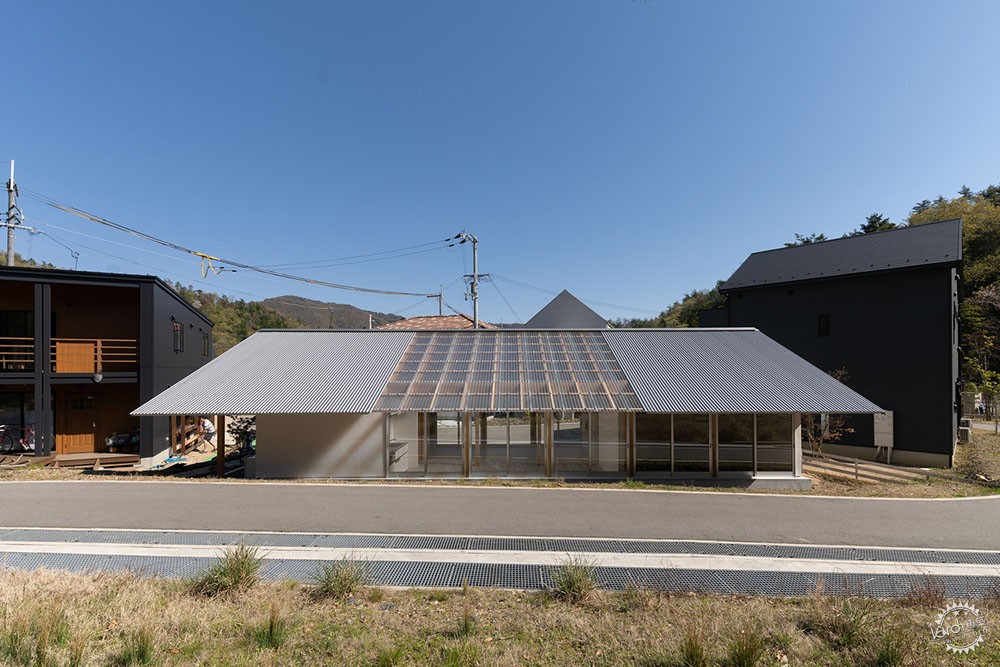
Minohshinmachi住宅
House in Minohshinmachi / Yasuyuki Kitamura
由专筑网小R编译
来自建筑事务所的描述:该项目位于日本大阪最北端地区,这里是一片开发用地,但是有着丰富的自然资源,而其周围的建筑与该区域所特有的自然环境并无关联。
Text description provided by the architects. The site is located in a new town in the northernmost part of Minoh City, Osaka, Japan, which has a rich natural environment. Surrounded by a rich natural environment Despite the fact that it is a development site, the surrounding area is lined with houses that have nothing to do with the natural environment or local character of the area.
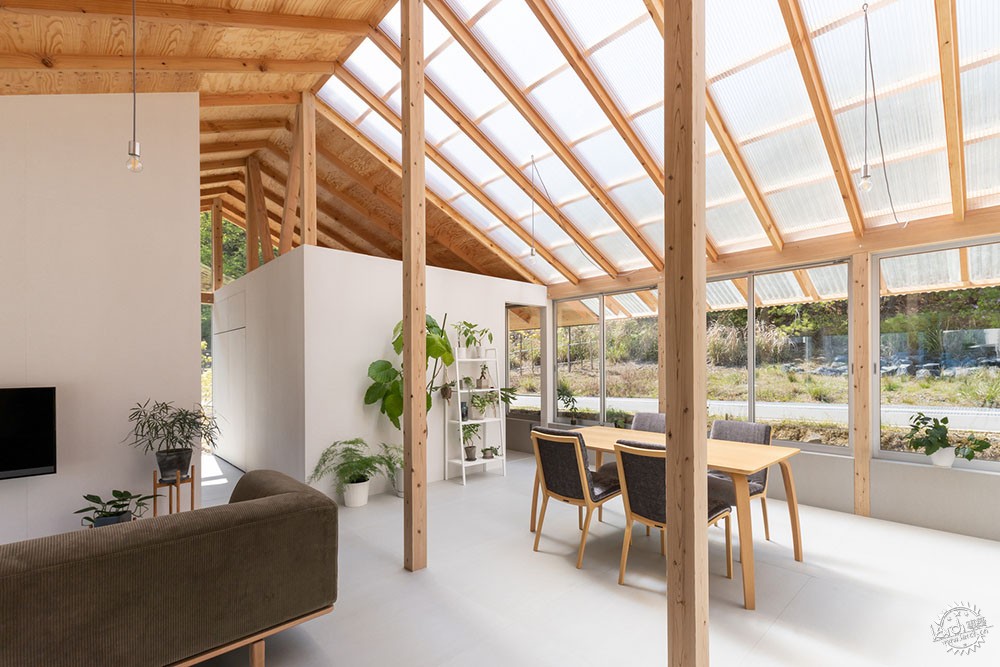
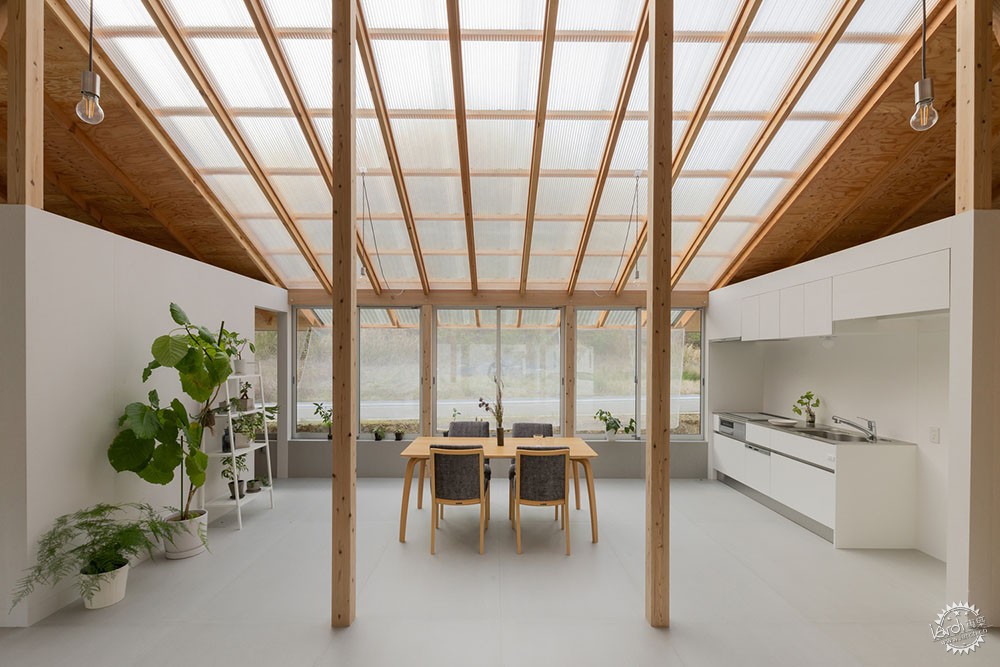
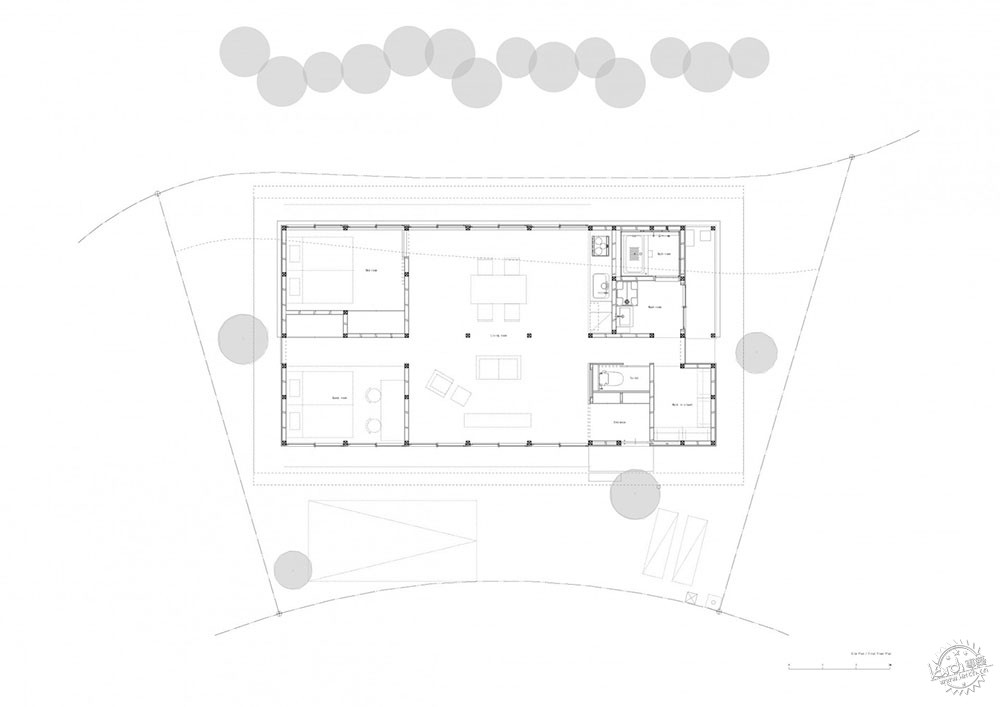
在这个项目中,使用者和自然环境之间的关系建立在“城市”与“自然”的边界上。建筑师质疑着现代住宅的本质,使其与城市边缘环境构成联系,强调与自然环境的关联,这些都在意料之中。
In this project, the relationship between humans and the natural environment can be constructed at the boundary between "city" and "nature". They are searching. By questioning the nature of modern housing and intersecting it with the urban edge environment, the construction of a close relationship with the natural environment is achieved. It is to be expected.
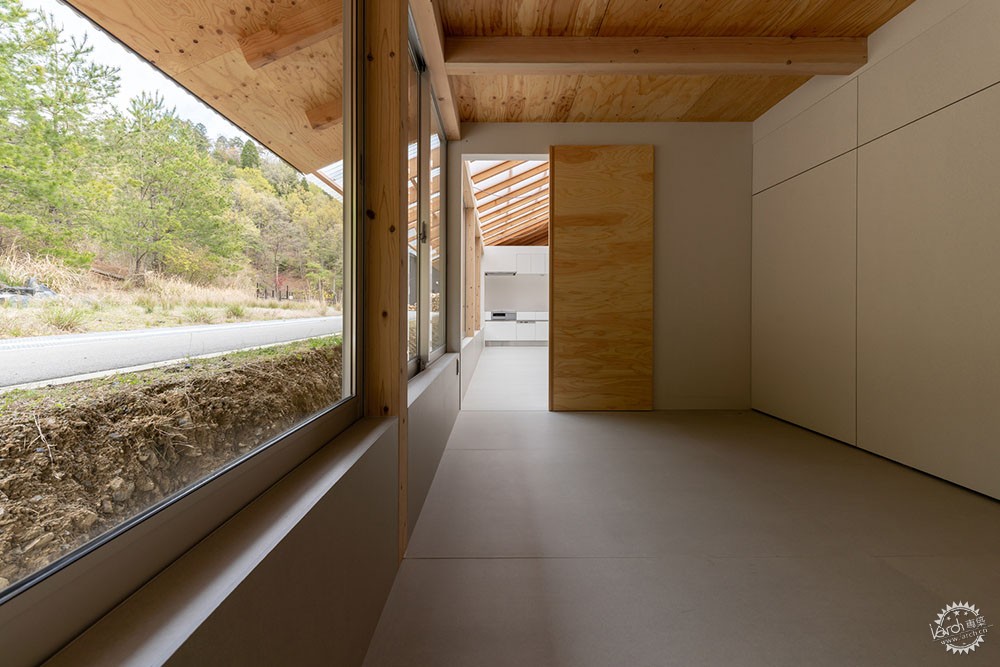
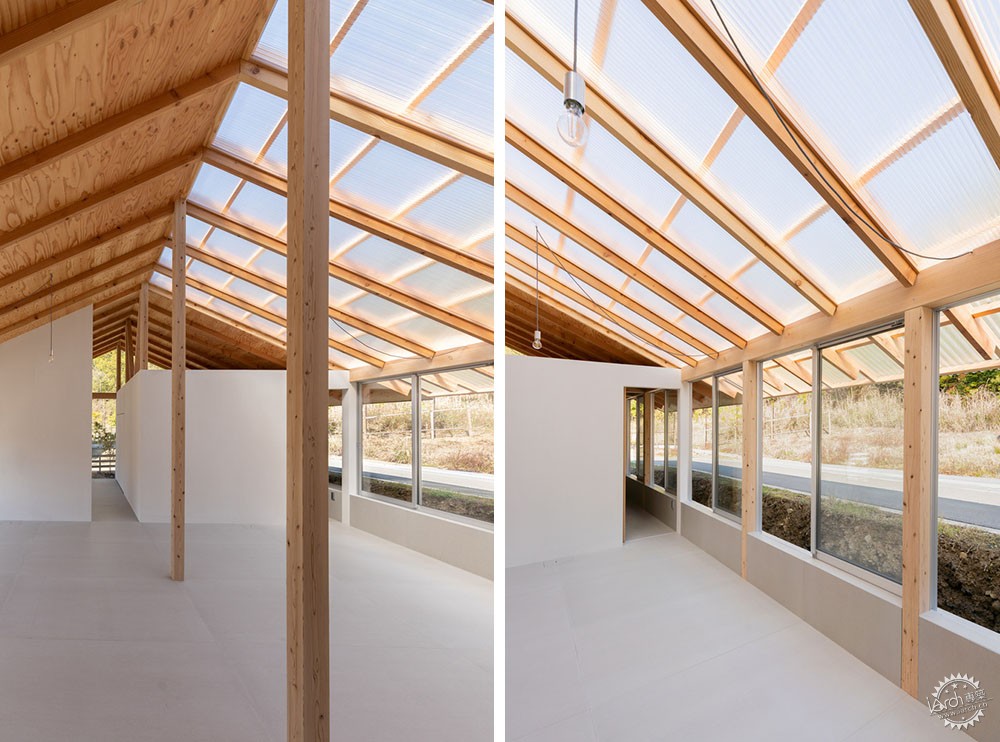
项目场地的北侧面向着菜园管理道理,背景为自然环境,除此之外,南侧还有一条道路,东西两侧是现有建筑。项目客户是一对年轻的夫妇,他们希望能够在这样一片场地上建造一座与自然共存、而边界模糊的住宅。
The north side of the site faces the management road of a vegetable garden that the neighborhood participates in, with Mt. Blue Shell in the background. In addition, there is a road to the south, and houses stand to the east and west. The clients, a young couple, were looking for a rich house to live with nature on such a land, and they wanted a house that would coexist with nature with a vague boundary.
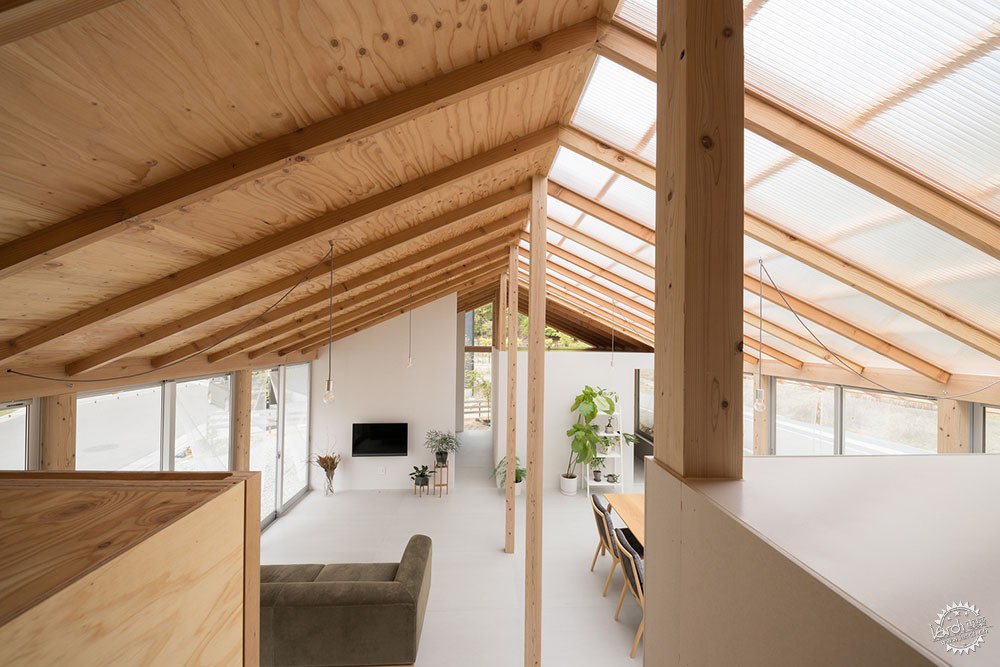
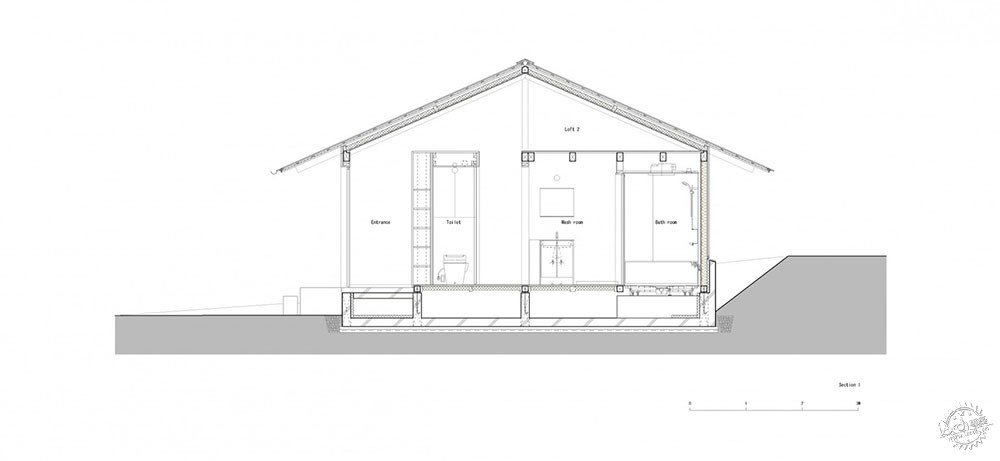
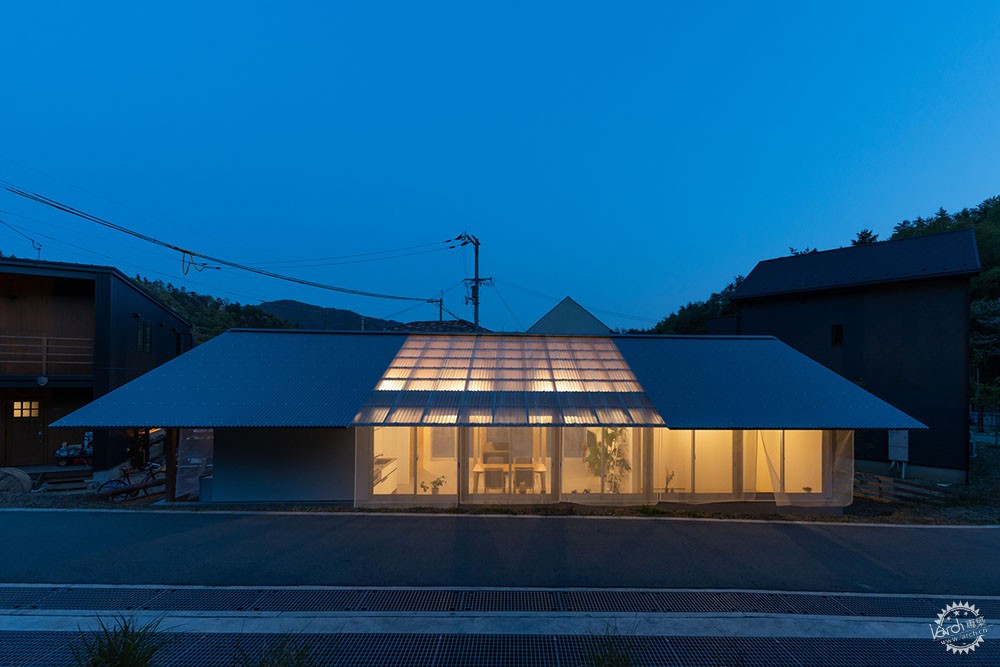
轻质屋面的屋檐延伸到了建筑内部,嵌套的角落构成了模糊的空间,另外,建筑师通过开口将人们的视线从室外引入到建筑的中心,屋面上的大型开口让使用者能够看到绿色的树木与蓝色的天空。外部的帘幕能够有效地调节阳光和视野,两根柱子就如同矗立的大树给使用者带来安全感。这里是让人惬意的住宅,它和自然融为一体,而不仅仅是城市的景观。
The deep eaves of the light roof extend the interior and the nested nooks and crannies create an ambiguous space. In addition, a pair of openings visually take the outside in to the center of the building, and a large top light allows the green of the trees and the blue sky to penetrate through. The curtains on the outside adjust the sunlight and line of sight, and the two pillars like standing trees give a sense of security to the generous space. The result is a light-hearted home that feels as if it is part of nature, rather than a landscape.
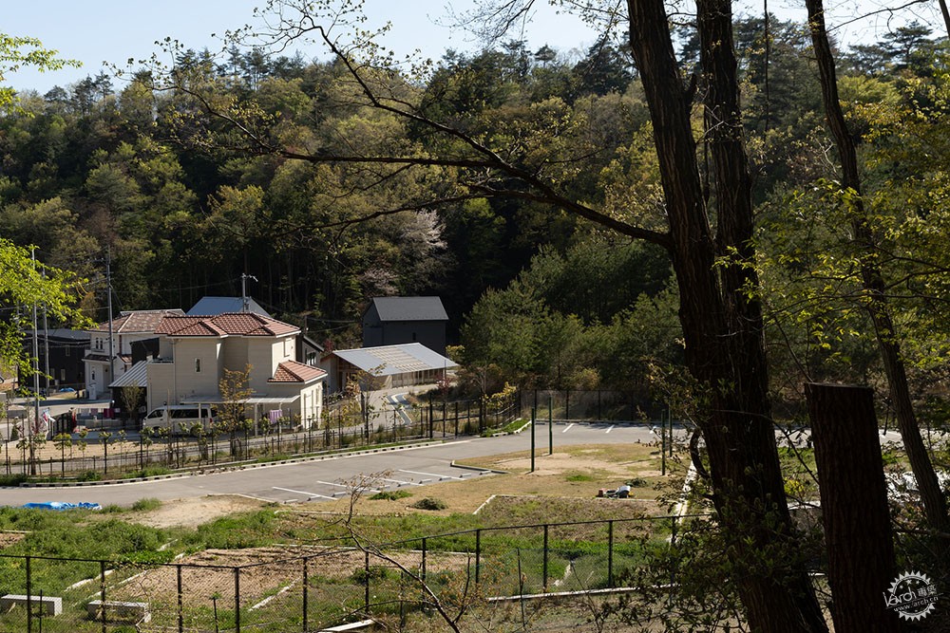
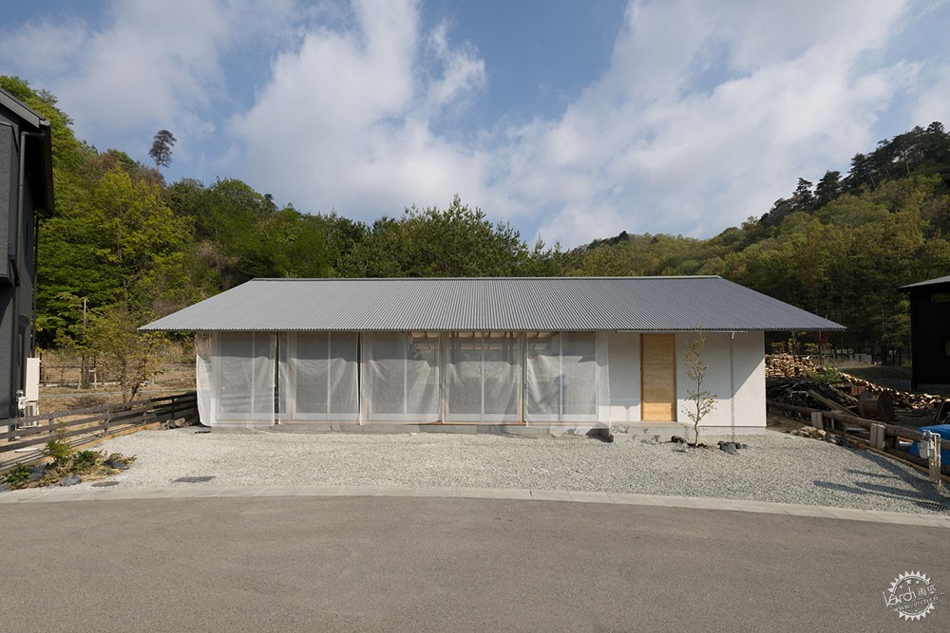
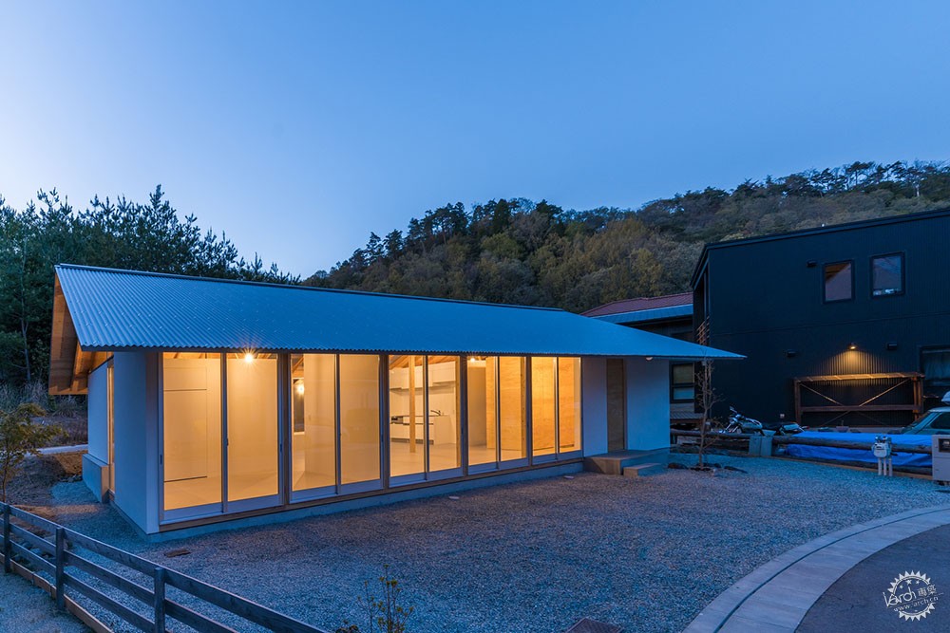
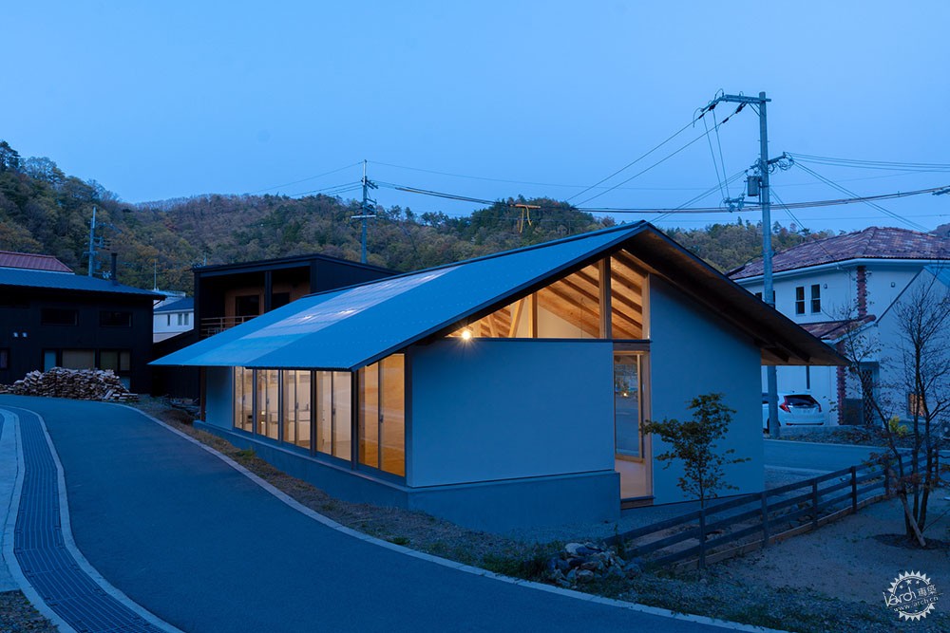
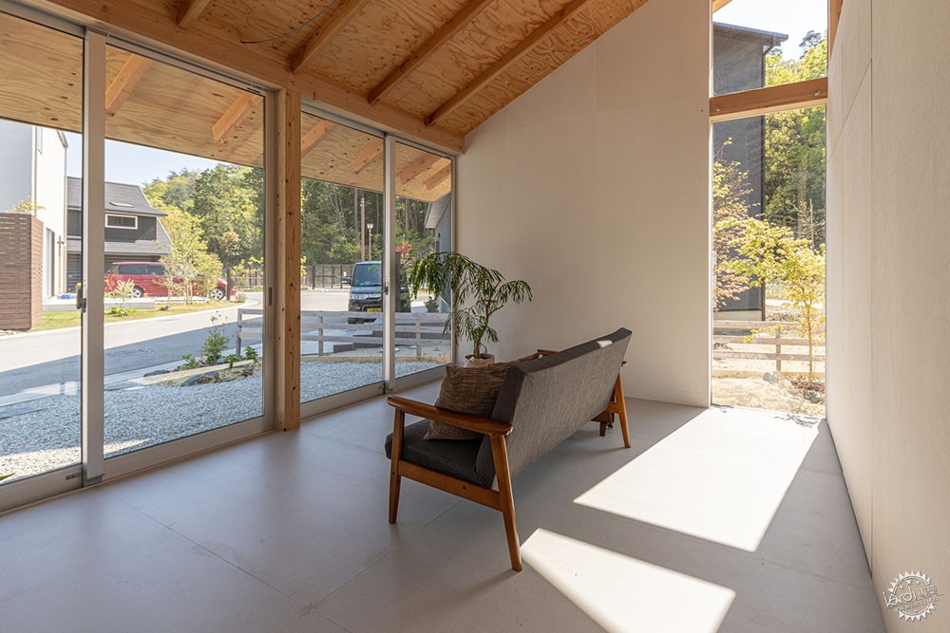

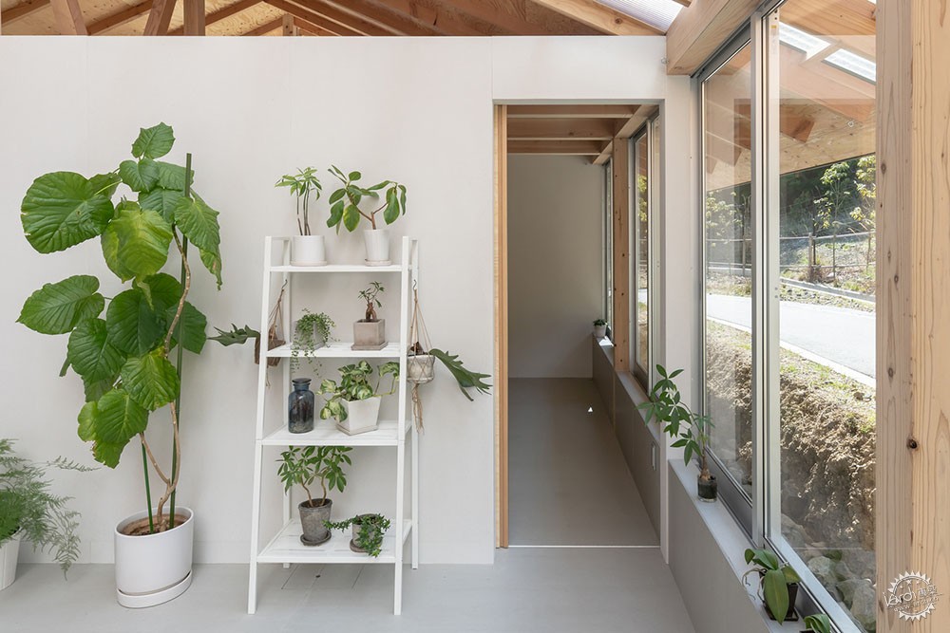

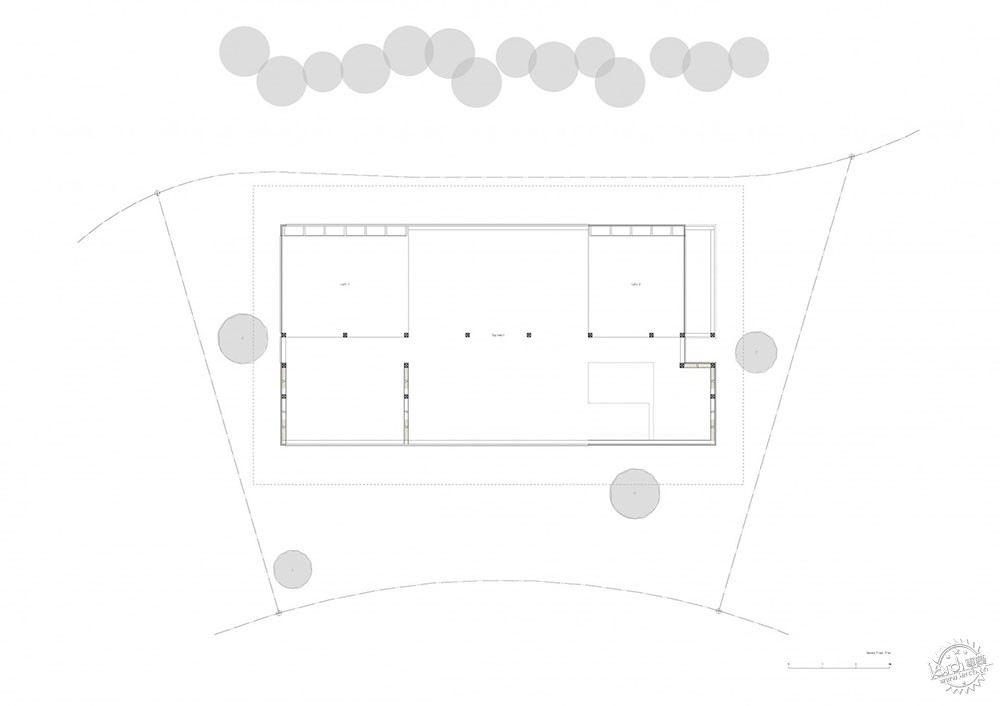
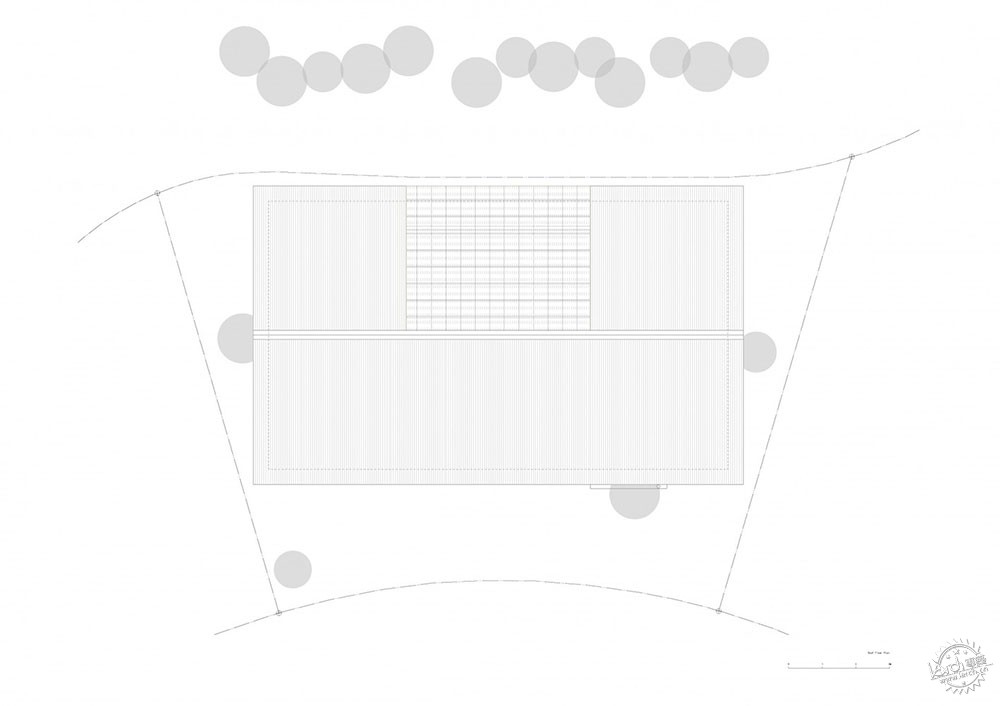
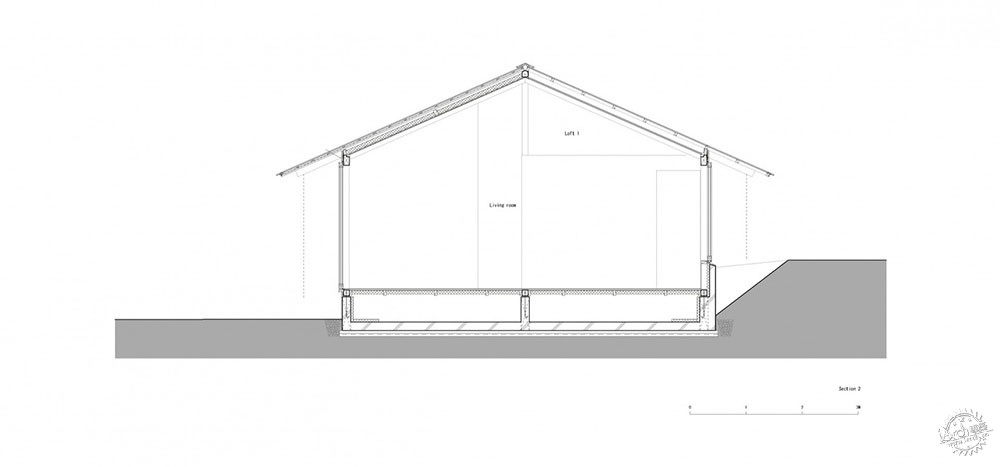
建筑设计:Yasuyuki Kitamura
地点:日本
类型:住宅/住宅室内设计
面积:81 m2
时间:2020年
摄影:Masashige Akeda
制造商:AutoDesk, Vectorworks, AGC, Panasonic, A&A Material Corporation, Aica Kogyo Company, BANPO INDUSTRIES, DAINICHI GIKEN KOGYO, FUJIKAWA KENZAI KOGYO, OSAKA GAS CHEMICALS, SK Kaken, Sankyo Tateyama, Sanwacompany, TOKAI COLOR, Toli Corporation, Xyladecor, YASUYUKI KITAMURA
主创建筑师:Yasuyuki Kitamura
客户:Shuhei Kimura
结构工程:Takuma Togo
景观设计:Akihiro Oku
HOUSES, HOUSES INTERIORS
MINOO, JAPAN
Architects: Yasuyuki Kitamura
Area: 81 m2
Year: 2020
Photographs: Masashige Akeda
Manufacturers: AutoDesk, Vectorworks, AGC, Panasonic, A&A Material Corporation, Aica Kogyo Company, BANPO INDUSTRIES, DAINICHI GIKEN KOGYO, FUJIKAWA KENZAI KOGYO, OSAKA GAS CHEMICALS, SK Kaken, Sankyo Tateyama, Sanwacompany, TOKAI COLOR, Toli Corporation, Xyladecor, YASUYUKI KITAMURA
Architect In Charge: Yasuyuki Kitamura
Clients: Shuhei Kimura
Structural Engineering: Takuma Togo
Landscape: Akihiro Oku
|
|
