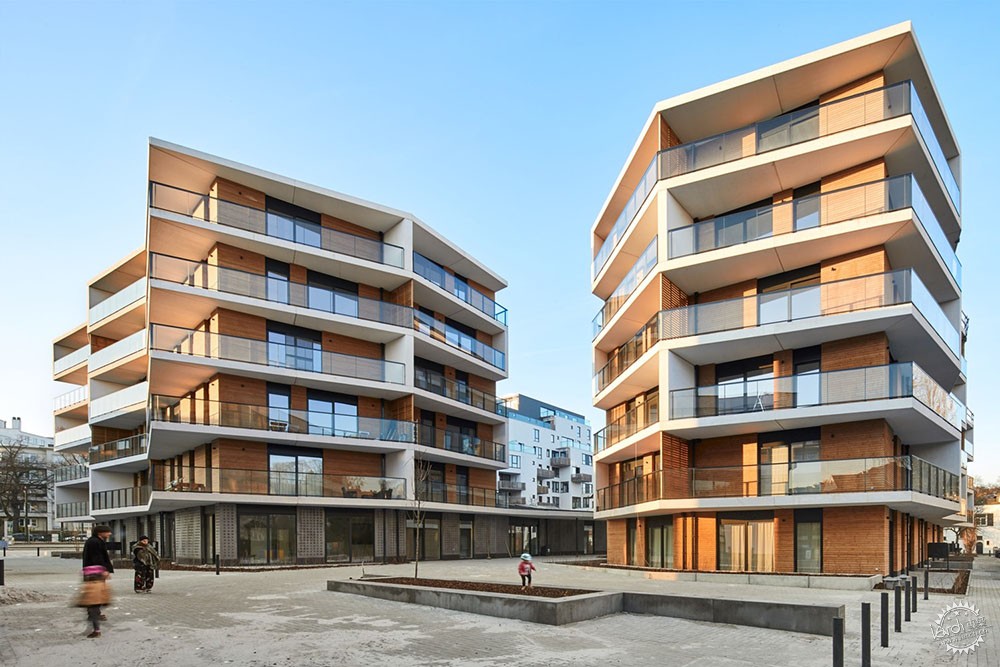
住宅与基础设施的重建
Lutgardis, Reconstruction of a Block with Facilities and Dwellings / Urban Platform
由专筑网小R编译
来自建筑事务所的描述:该项目包含有两个部分的内容,首先是对于场地的总体规划和建筑的功能设计,其中包含以下部分:
——幼儿园/小学(200名学生)、中学(266名学生)的翻新与改造;
——全新幼儿园的建造;
——青年运动俱乐部(480平方米)的改造;
——日托中心与老年服务中心(650平方米)的建造;
——61座住宅(6060平方米的补贴公寓和住宅)的建造、地下停车场(70车位)的建造。
Text description provided by the architects. The project comprises two associated missions: a study for a strategic master plan for the entirety of an existing school site and the architectural missions that consist of:
- the renovation/construction of a kindergarten/primary school (200 pupils) and a secondary school (266 pupils);
- the construction of a new crèche (50 places);
- the conversion into a youth club / hall for youth movement (480 m2);
- the construction of a day-care centre and a service centre for the elderly (650 m2);
- the construction of 61 dwellings – 6060m2 (subsidized apartments and dwellings) & underground car park (70 places).
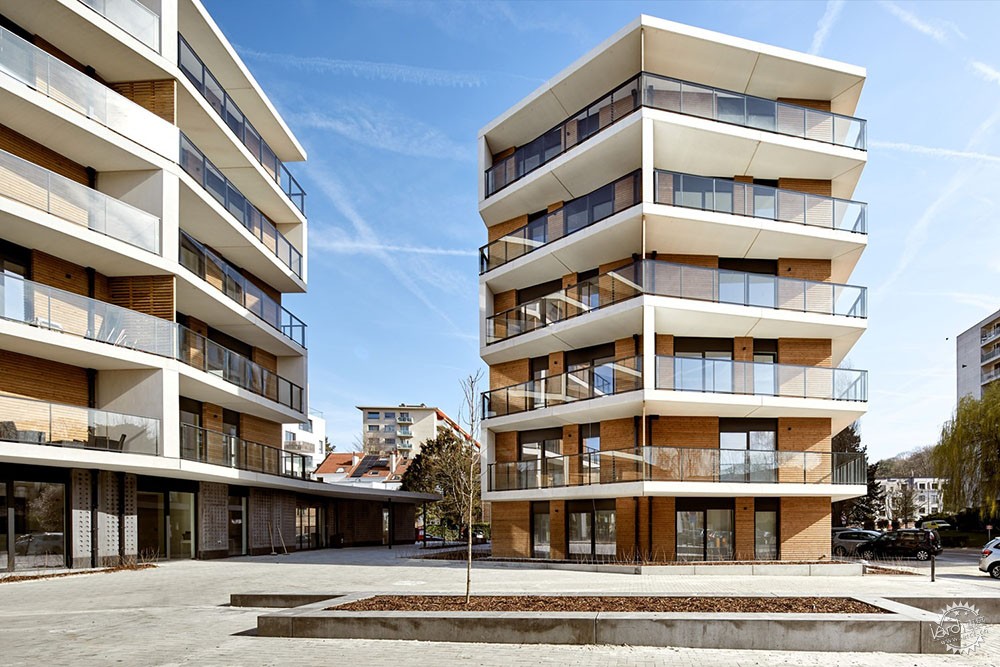
项目的总体规划需要强调现有的园区场地,在区域的一体化方面,总体规划的目标是构成综合性项目,其中包括建筑语汇、环境处理、景观优化、水资源处理。除此之外,建筑师需要对场地的流线进行规划分析,提升其合理性。
The master plan seeks to enhance and develop an existing school site. In terms of integration in the area, the master plan aims to offer a comprehensive project in terms of architectural language, treatment of the surroundings, landscaping, and water treatment. In addition, a study of the flows generated on site made it possible to identify a coherent mobility plan.
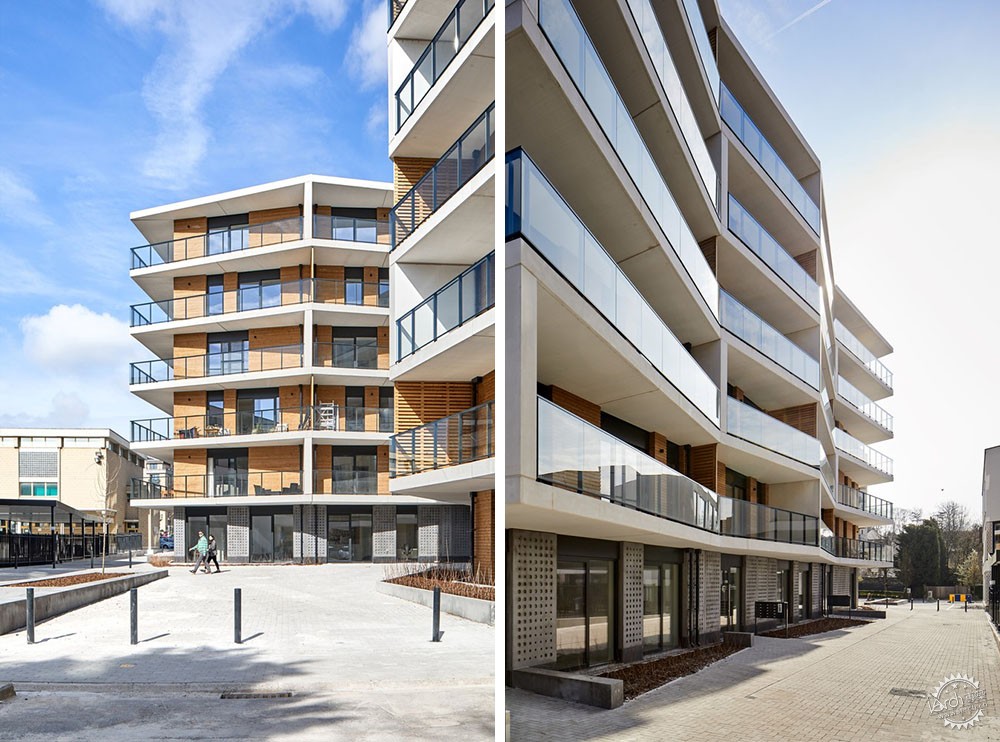
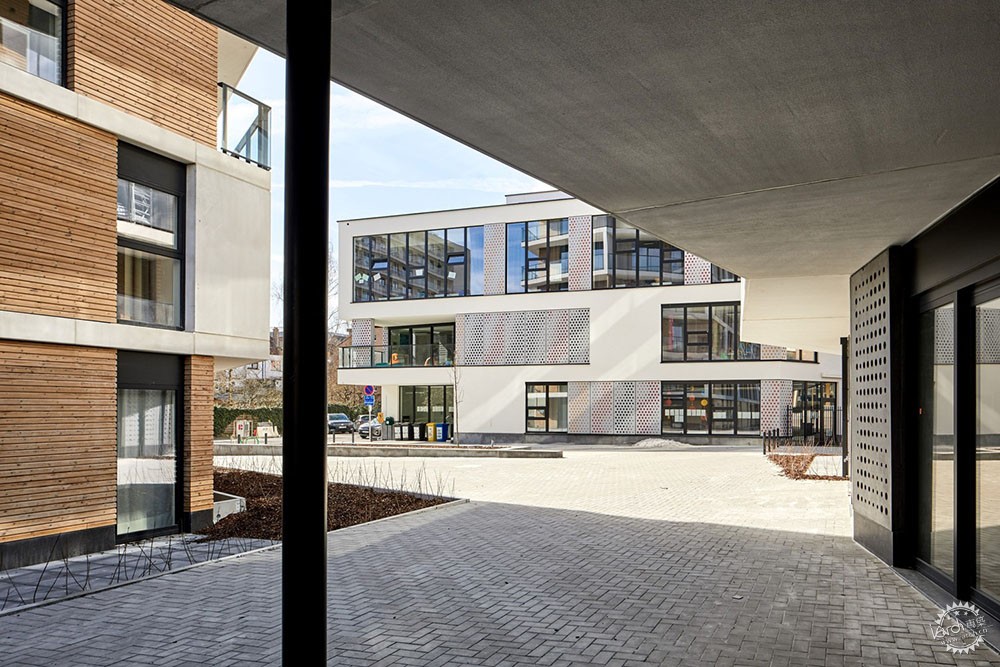
项目包含有三座全新建筑的设计与建造。
角落的建筑反应了小学的新形象,建筑就如同一座雕塑,看起来十分俏皮,大型窗户上有彩色玻璃,街道角落的位置还有一座花园,以及倾斜的屋面,一切卡起来都十分合理。
The school part of this project consisted in the construction of three new entities.
The corner building reflects the new image of the elementary school. It has been treated like a sculpture: playful, with large windows with coloured silkscreened glass, a lively garden at the corner of the street, and a sloping roof, all the while remaining rational.
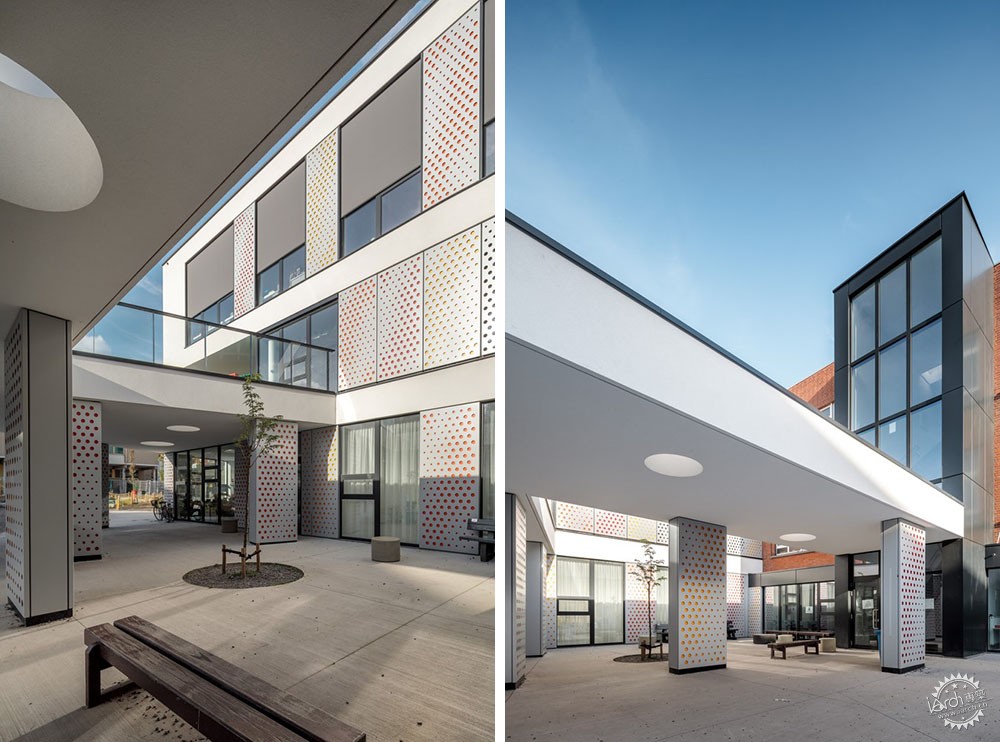
在幼儿园里,每个部分都有一座露台或是花园,在庭院里,大型开放式露台位于体量中间,向后侧延伸向现有的建筑,这便是中学了,标志着行政部分的入口和教室的入口。
In the new building that houses the crèche, each section of the crèche has an outdoor space on the terrace or in the garden. On the courtyard side, the large open-air terrace protrudes from the volume and folds back towards the existing building, which houses the secondary school, to mark below the administration entrance and the entrance to the school classrooms.
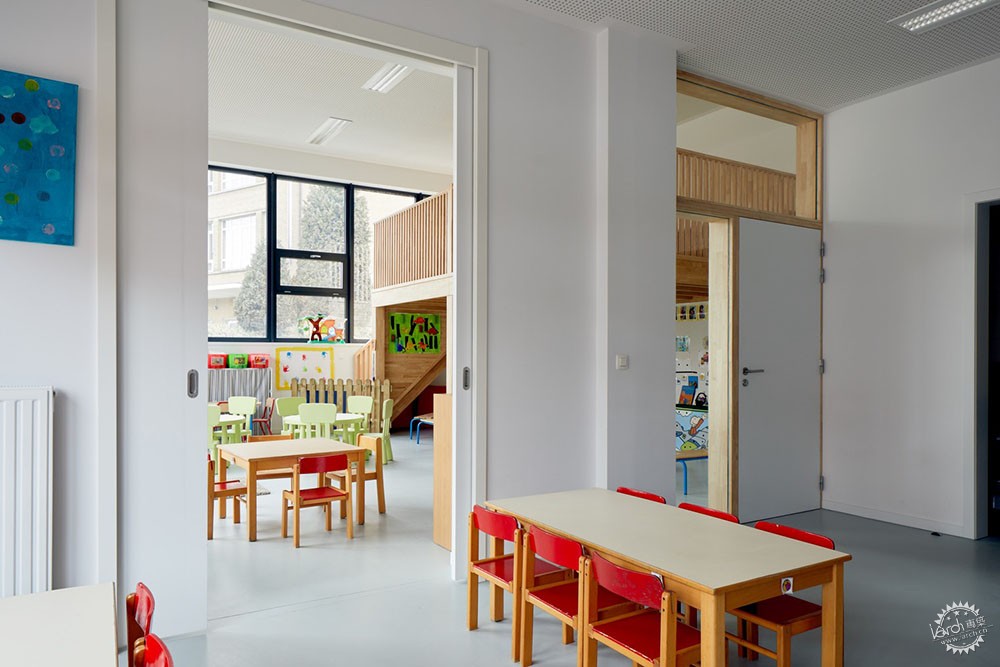
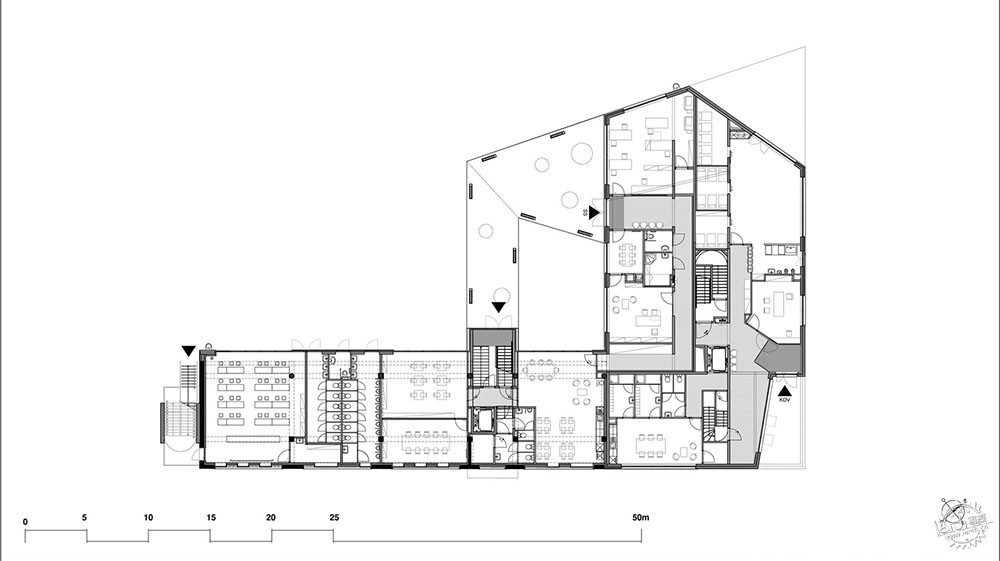
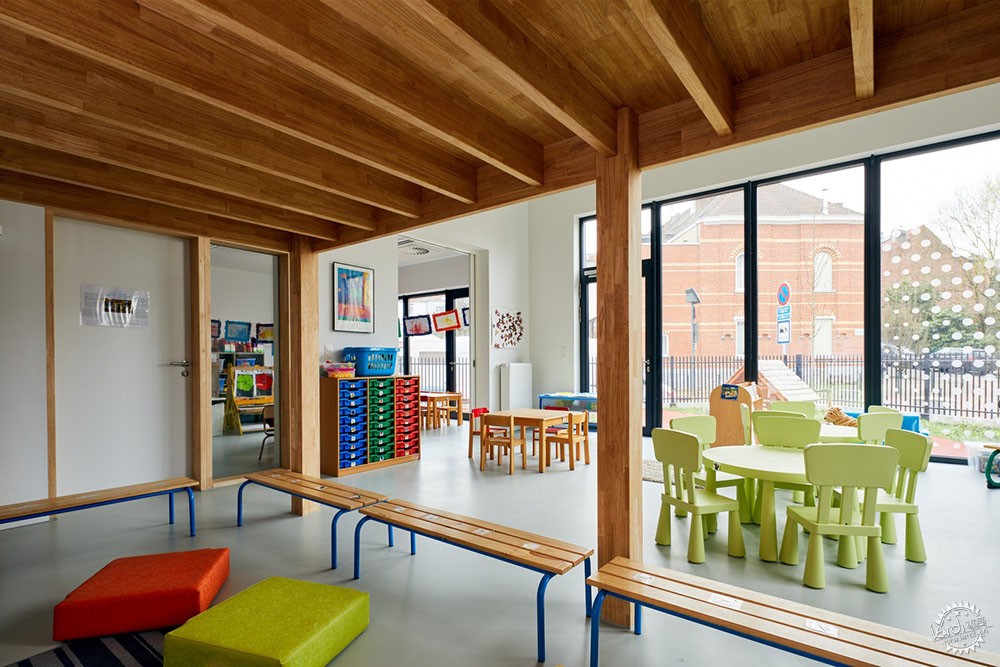
建筑的外墙经过粉刷,有着深色的混凝土建筑底座,其中的图案是学校的金属面板图案。
The façades have been plastered, with a darker architectural concrete plinth whose pattern reproduces the patterns of the school’s metal boards.
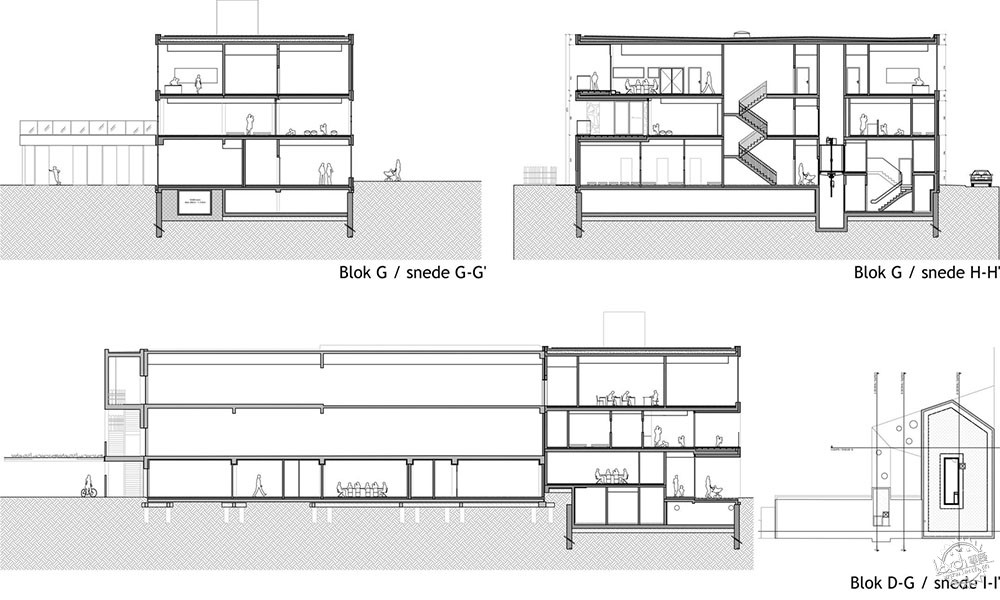
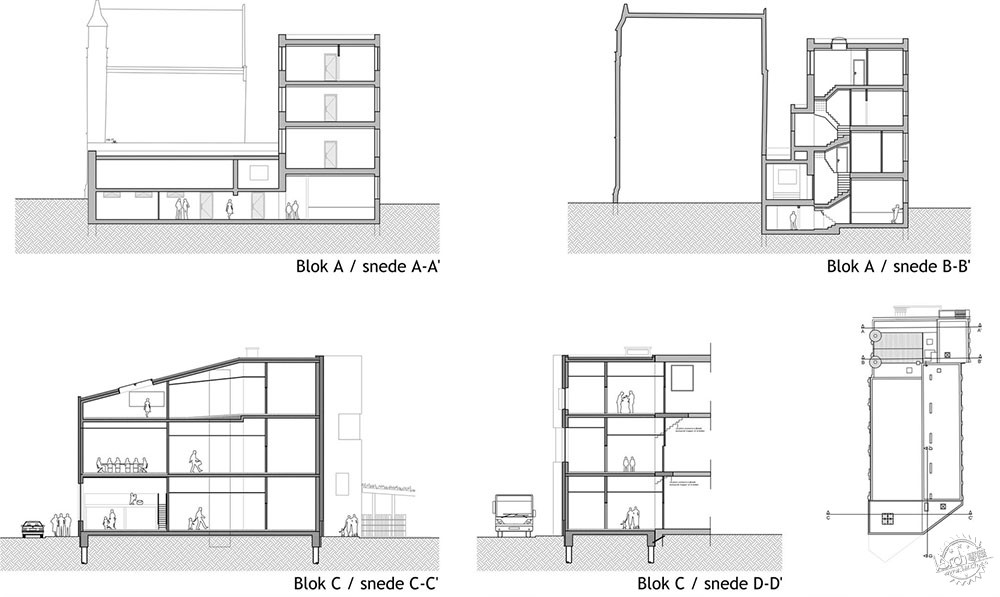
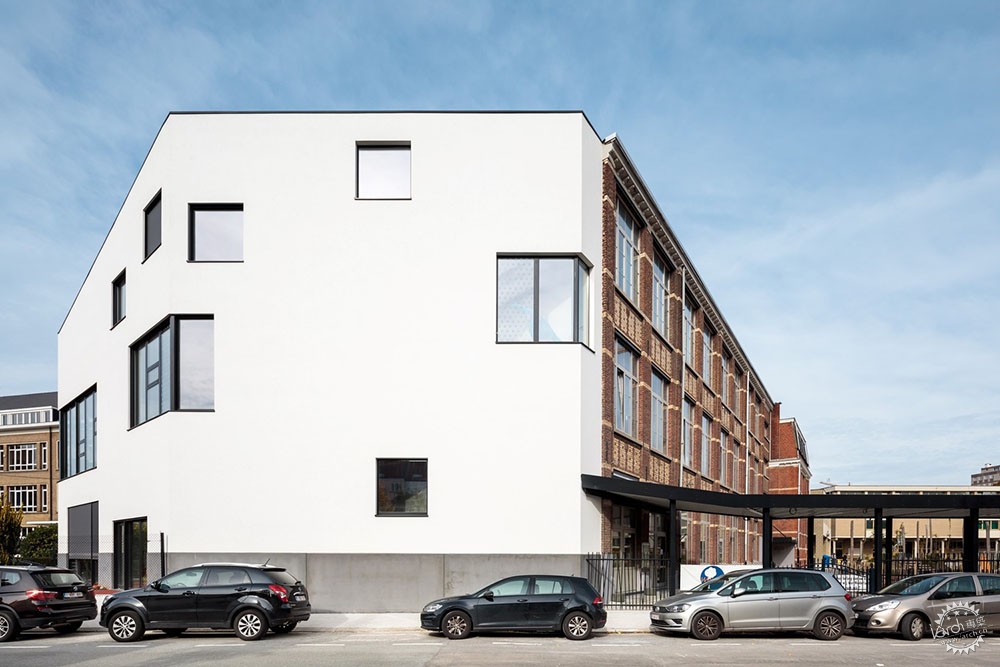
住宅建筑构成了公寓和图书馆公共空间之间的联系,这座建筑和景观语汇和谐地完善了建筑与园区的整体联系。当住宅的底座和道路对其时,其主要体量向后退了一部分,保持现有住宅的光照以及品质。
The project for the residential buildings provides for the construction of flexible apartments and communal spaces (library) whose architectural and landscaping language harmoniously completes the development linked to the school. While the plinth of the dwellings is aligned with the roadway, their main volumes are set back in order to preserve the quality of the light and of the opposite dwelling with regard to the existing dwellings.
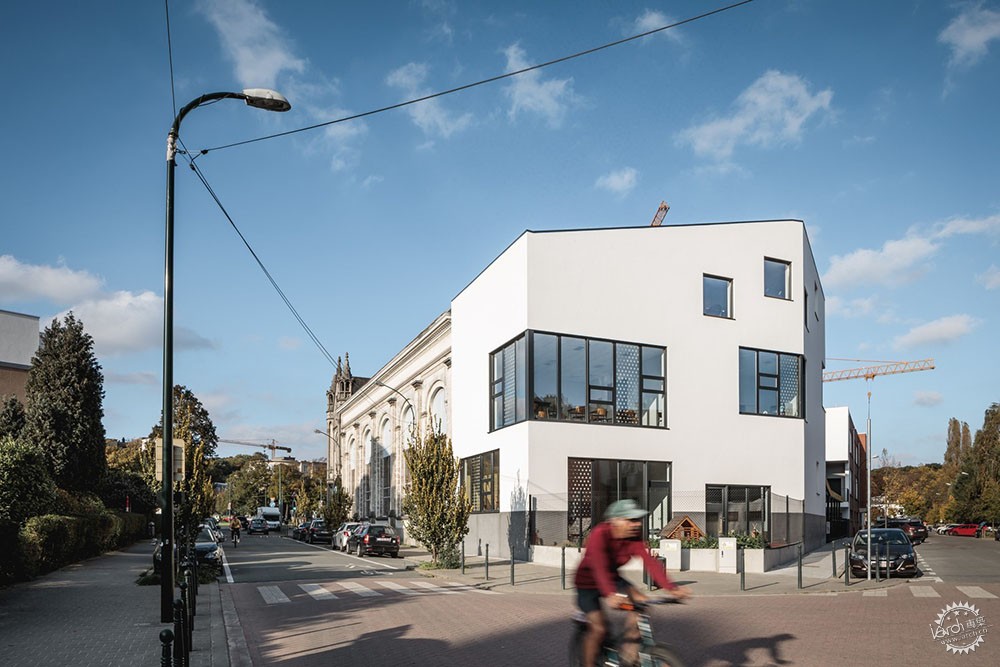
所有的住宅都为双面,末端的部分则有两个朝向。起居室和睡眠区的立面有着明确的对比,实际上,一系列建筑混凝土倾斜部分位于起居室一侧的立面上,这也构成了独立的阳台区域,相较之下,卧室一侧的立面则更加简约。
All the dwellings are dual aspect, except for the ends where they are bi-oriented. The façades of the living and sleeping areas have been treated differently. Indeed, a set of obliques in architectural concrete sculpts the façades on the side of the living room, giving shape to individual terraces in the process. On the bedroom side, by contrast, these façades are more sober.

沿街面的开口构成了周边道路、休息区之间视觉上的贯通,让使用者的视线能够来到绿色庭院、充满活力的广场,以及阳光明媚的花园里。
The creation of openings and breaches at the street level offers the neighbourhood passages, rest areas and pleasant views on a green courtyard, a lively square and a sunny garden.
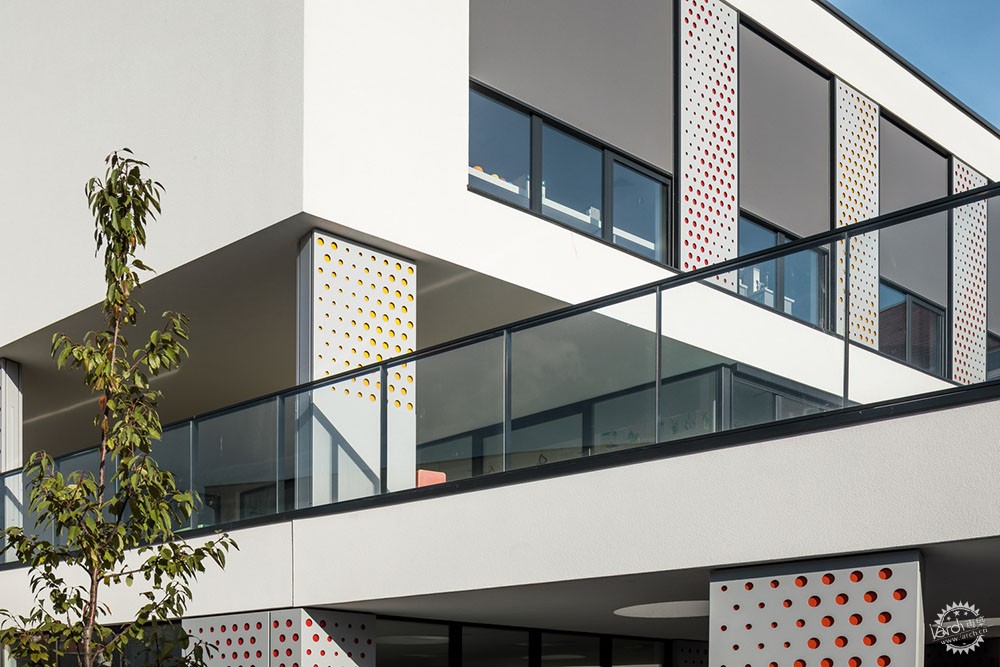
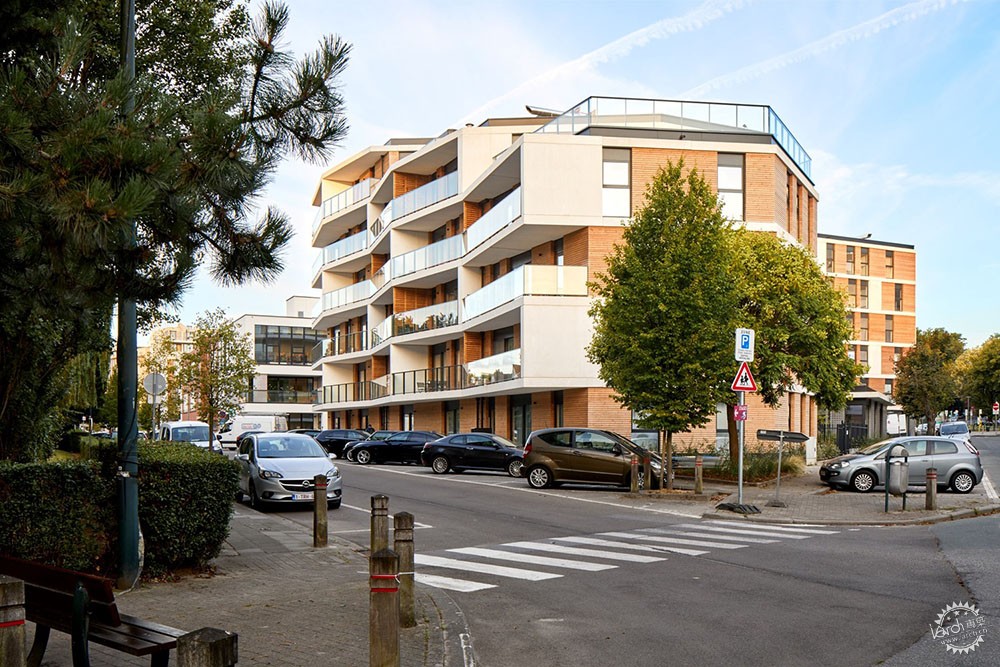
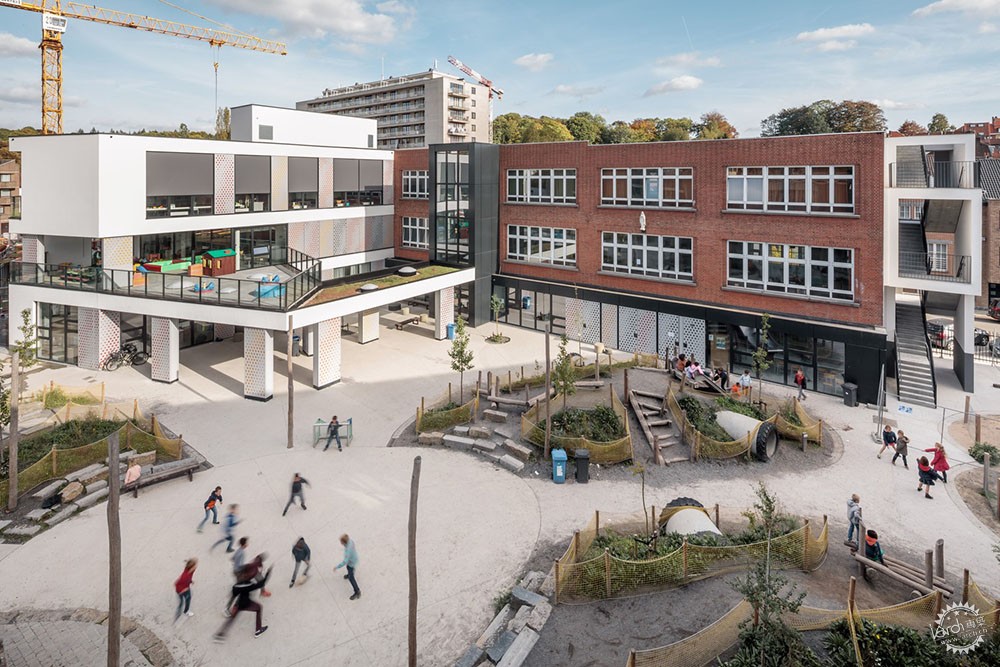
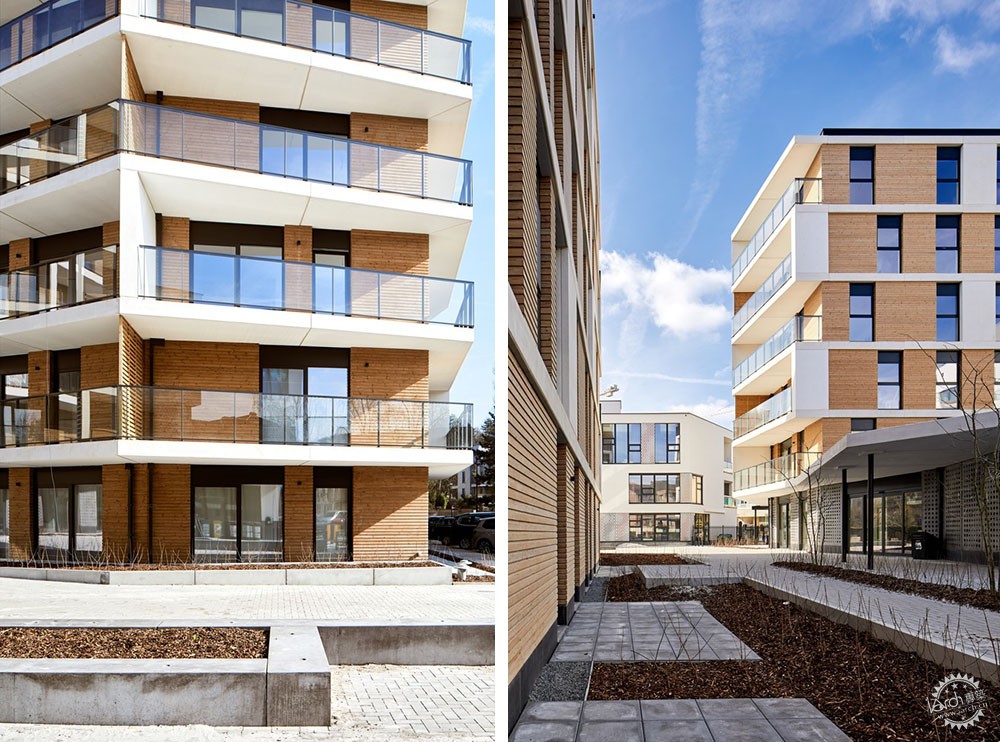

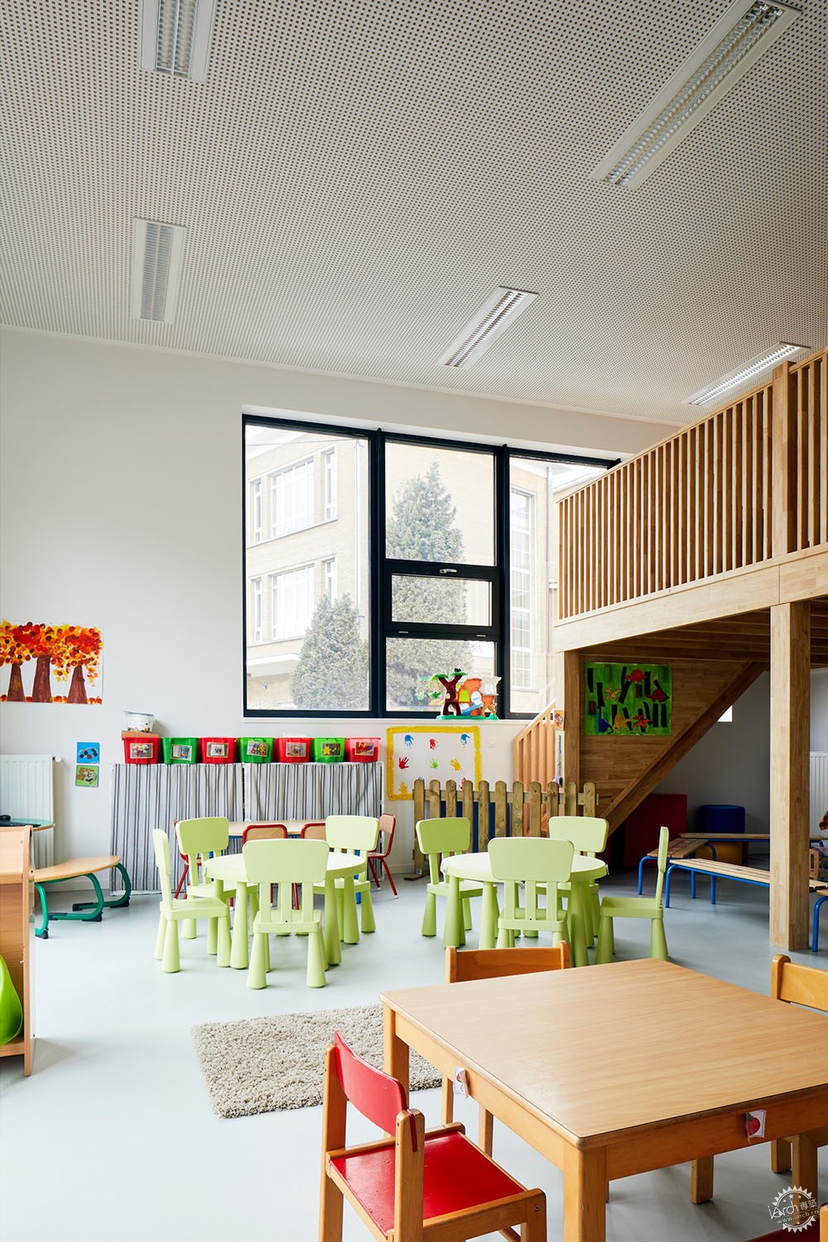
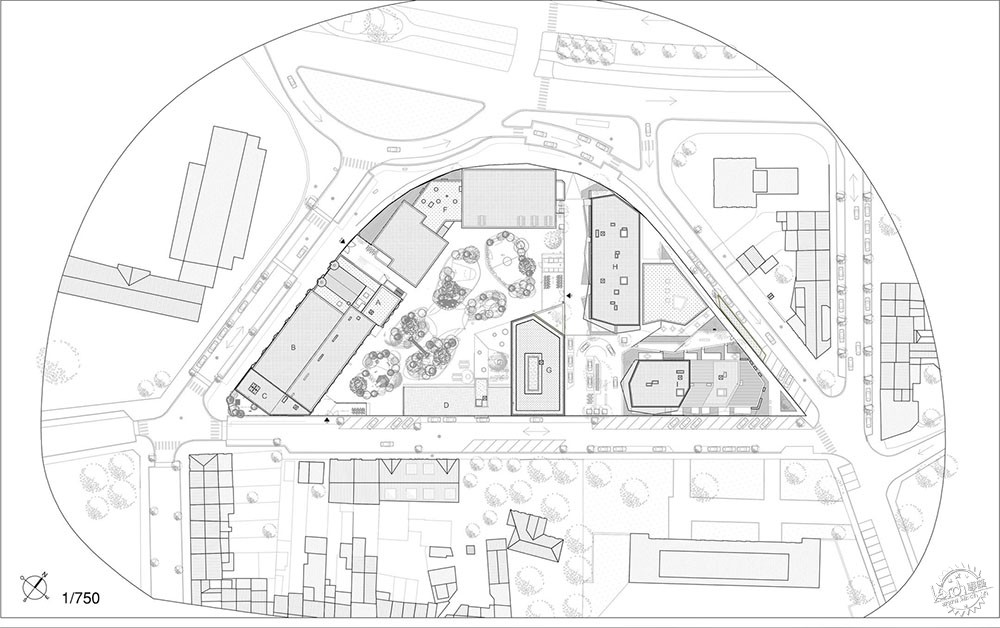
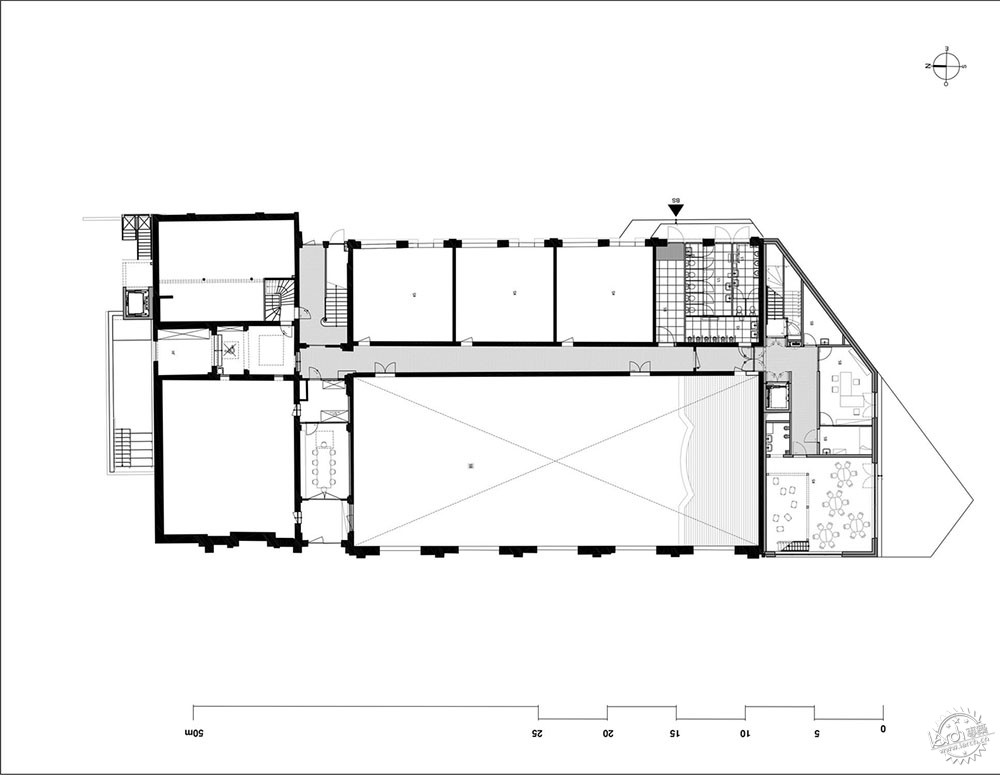
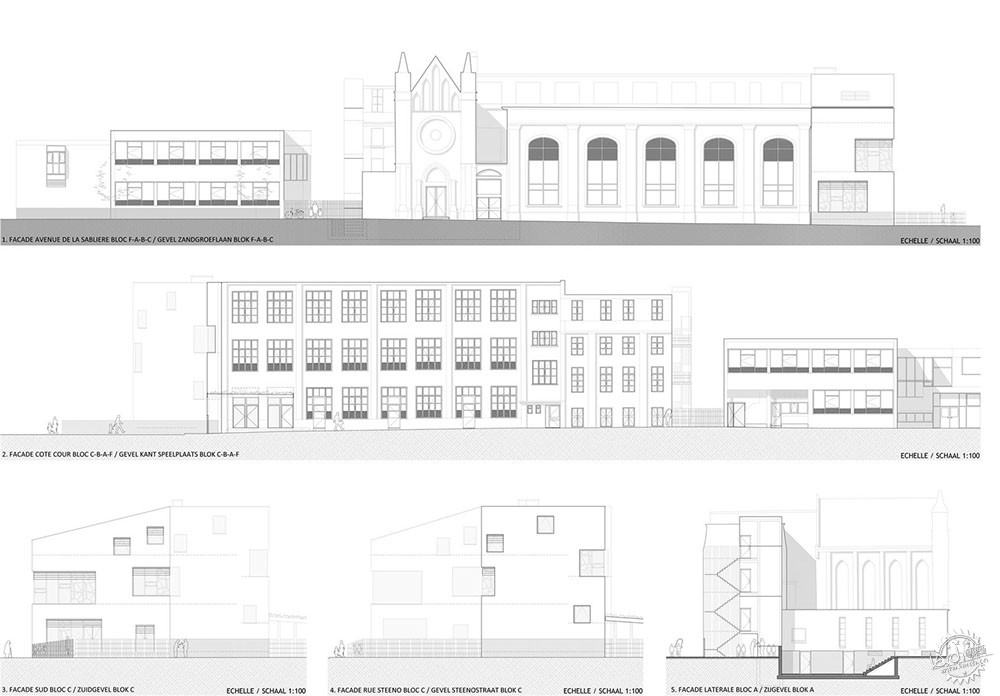
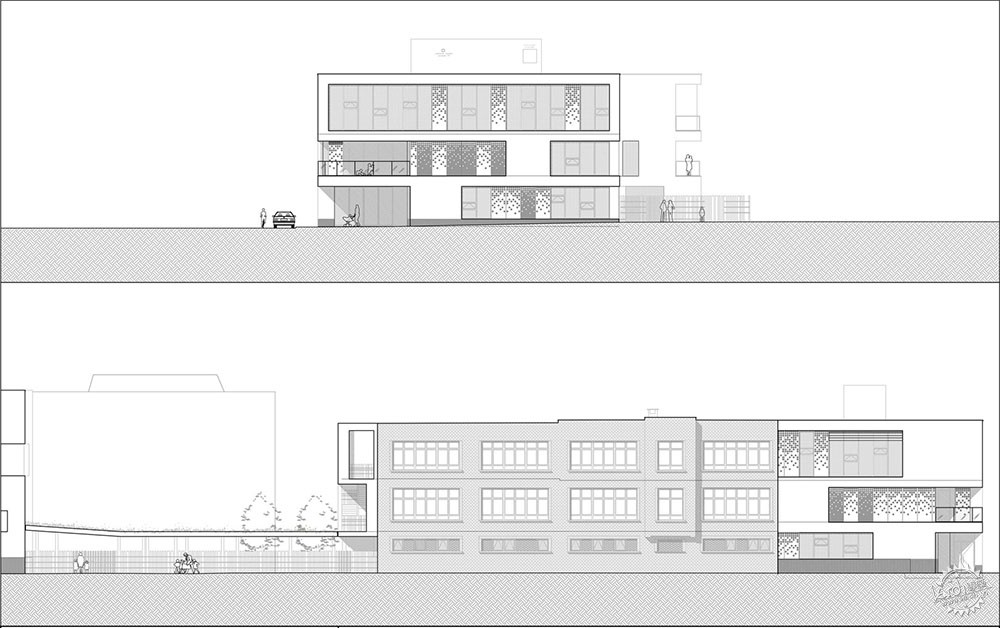
建筑设计:Urban Platform
地点:比利时
类型:总体规划/多功能建筑
面积:14000 m2
时间:2019年
摄影:Milosz Siebert Photography
主创建筑师:Alicia Reiber, Cédric Franck, Xavier Lostrie
设计团队:Eveline Vyncke, Tina Van Meenen, Camille Vande Putte, Céline Sauvage
客户:The Archdiocese of Mechelen-Brussels (+Karad sprl)
结构工程:Bureau Van Ransbeeck
技术工程:Istema
安全与环保:Climatex
景观设计:Studio Basta
MASTER PLAN, MIXED USE ARCHITECTURE
BELGIUM
Architects: Urban Platform
Area: 14000 m2
Year: 2019
Photographs: Milosz Siebert Photography
Lead Architects: Alicia Reiber, Cédric Franck, Xavier Lostrie
Design Team: Eveline Vyncke, Tina Van Meenen, Camille Vande Putte, Céline Sauvage
Clients: : The Archdiocese of Mechelen-Brussels (+Karad sprl)
Structural Engineer: Bureau Van Ransbeeck
Technical Engineer: Istema
Security & Epb: Climatex
Landscape: Studio Basta
|
|
