
Cloaked Residence / Cadence Architects
由专筑网小R编译
“Cloaked”项目应用了传统设计的干预措施,让建筑完美地结合了城市背景与环境,建筑的周围环绕着城市的元素体系,建筑位于一个三角形场地中,这样的场地设计极具挑战性,而建筑则位于两个锐角上,其两个边缘面对着车行道,一座高楼则毗邻其第三条边。西侧则是场地的最高位置,周边是人行道和车行道,整个场地从西到东逐渐倾斜。
‘Cloaked’ is an abode design intervention, monolithically pitched into a tightly knit urban setting. It is enclosed on all sides by an overpowering city fabric. The design was incorporated into a challenging triangular site profile with acute angles at two of its corners. Whilst two of its edges faces vehicular roads, an edifice engulfs its third. The western corner manifests the highest point on site, surrounded by running pavements and roads along its periphery. The terrain gradually slopes down along it’s northern edge from west to east.
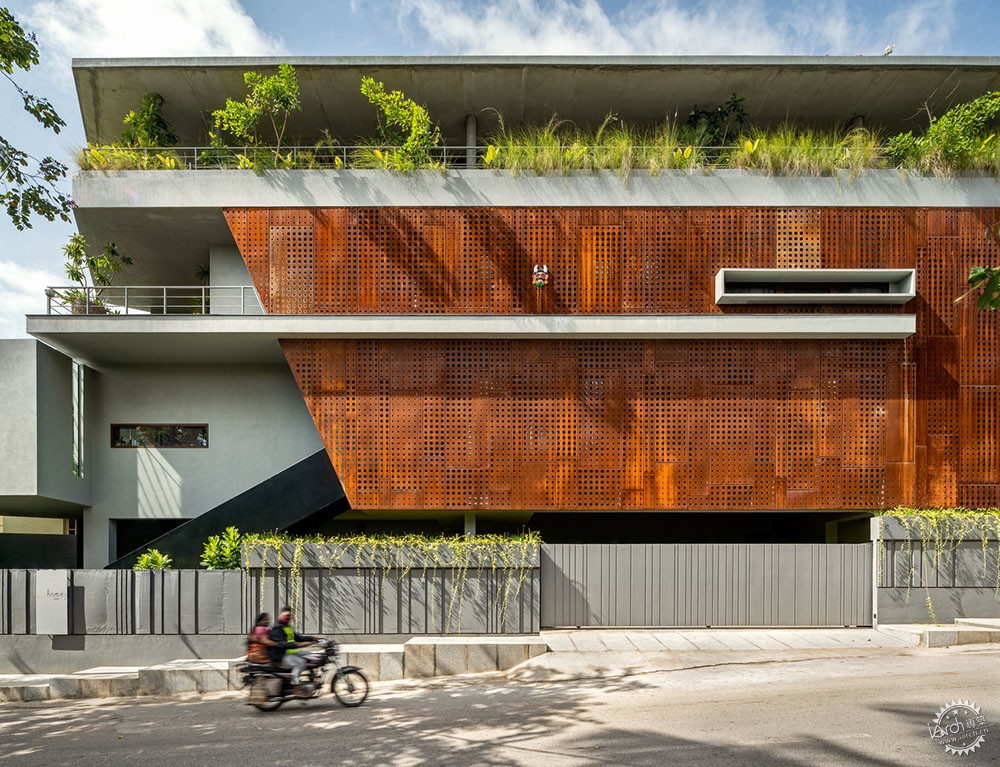
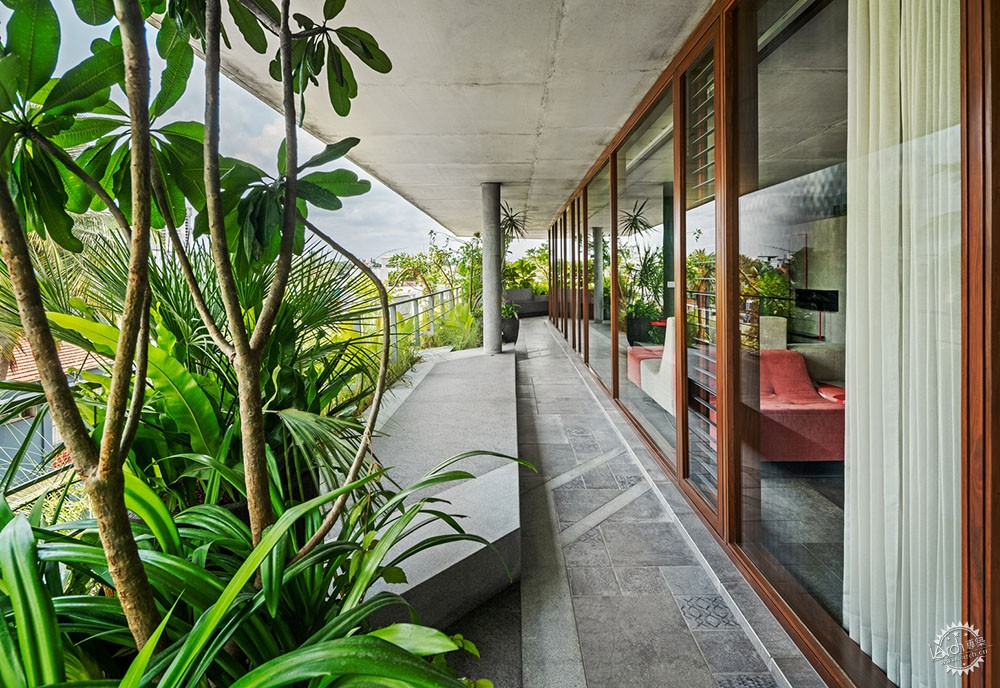

建筑师应用了场地锐角的优势,整座建筑与城市结构构成了对比与呼应,其立面轮廓有着一定的吸引力,北立面上的大型钢板也表达了这一点,整体的外部形态将建筑内部空间遮蔽起来,但是展示了建筑的露台。建筑楼层有着不同的水平标高,这给立面带来了一定的深度。主要建筑从街道上略微抬高,构成了地面层的停车场,而露台则展示了锐角混凝土面板,让人感受到完整性。
Taking advantage of the sharp angled plot, the building towers in a defensive fashion to fight against the paraphernalia of the imposing city fabric. Its elevational profile has anarmor-like appeal,further accentuated with a large corten steel sheeting along the northern facade. It conceals all activities within the three-sided fortification, and showcases a sudden bout of exposure at the terrace of the building. The construction appears to levitate at different horizontal planes adding a certain depth to the facade surfaces. The primary bulk is lifted off the street level translating into a stilt parking at ground level. Whilst the terrace level parasol manifests a sharp angled concrete slab, giving it a sense of finesse.
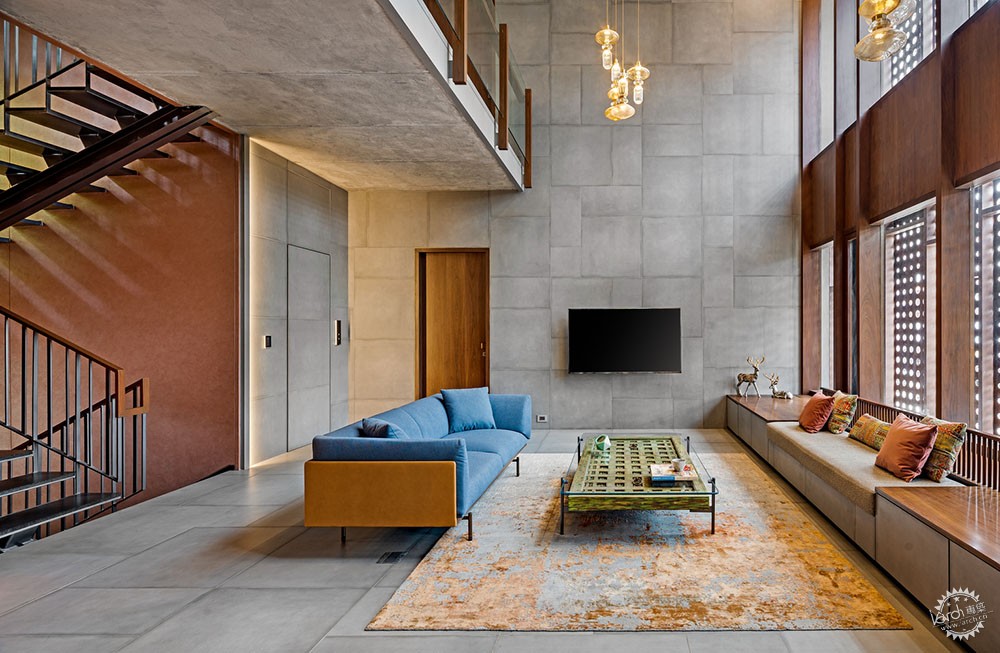
建筑的表面角落和边缘都应用了看似未完成的混凝土面板,这与火红色铁锈色调和穿孔钢面板形成了呼应。在混凝土框架内,薄板巧妙地得以包裹,沿着北部立面构成了如同面纱般的保护性外壳。
The building sports unfinished neutral concrete bands all along it's surface corners and edges. It is strategically juxtaposed with the flame red accent of a rusted and perforated corten steel sheeting. The sheeting is framed delicately within the concrete frames, creating a protective veil-like fabric along the north facade.
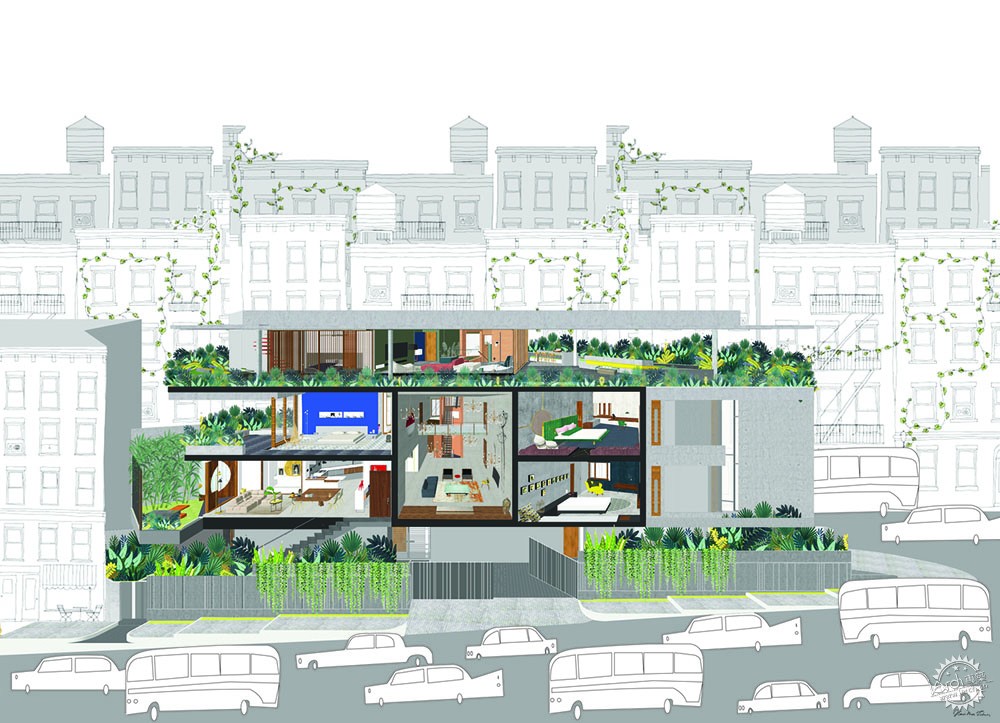
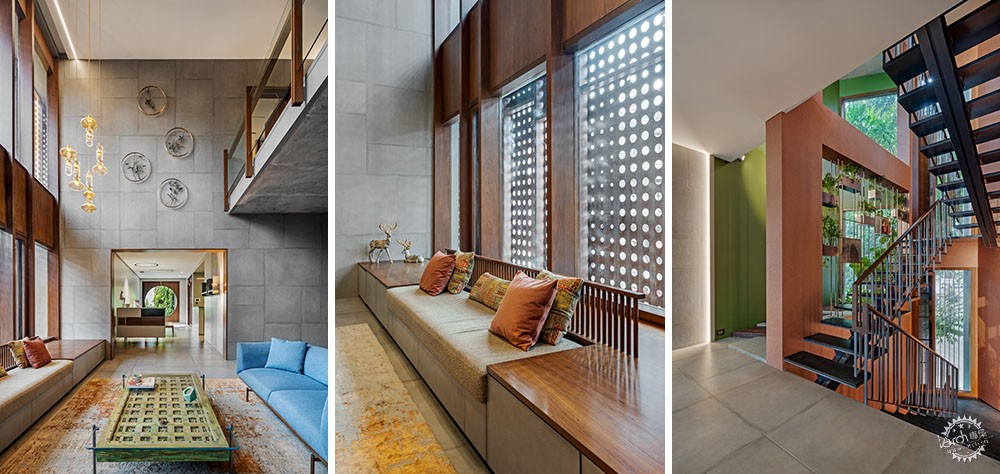
就功能而言,场地的中心统一划分为两个不同的活动区域,构成了垂直和水平向的贯通空间,建筑有着两层高度的起居空间和楼梯井,那么以此为起点,各项活动区域沿着场地的西侧和东侧展开,建筑的一层有厨房、餐厅,以及延续向东侧的露台,西边则有浴室和卧室。
Programmatically, the core of the site unifies and divides the layout into two distinctive activity zones resonating vertically and horizontally through the building. It houses a double height living space and stairwell. From here, activities radiate towards the western and eastern wings on either side of the triangular layout. The first floor accommodates a kitchen, dining and spill out terrace towards the eastern wing, while the western wing accommodates a bedroom with an attached bath.
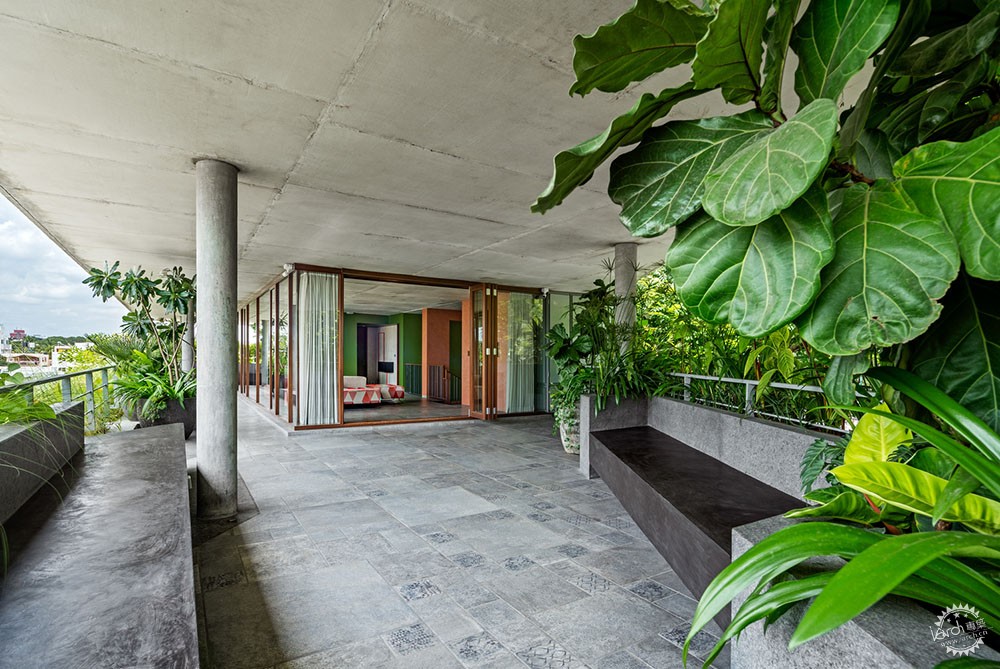
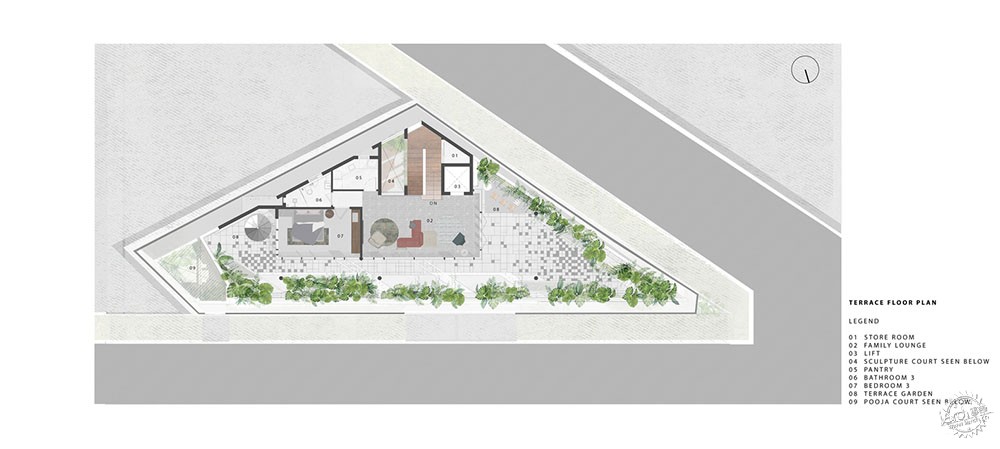

这个概念在二层的布局上也得以呼应,独立的床和浴室空间则位于建筑的两侧,最终通过核心的人行空间而得以连续。第三层的露台有着开阔的视野,让使用者能够看到城市的林荫大道。其中央部分是封闭的露台休息区,周围是开放的露台,其东侧则是浴室和客卧。
The concept resonates to the second floor layout as well. Individual bed and bath spaces are accommodated in both wings that eventually converge at a pedestrian bridge at the core. The terrace at the third floor level, opens up significantly creating a scenic vantage point to the generously canopied tree lines of the city. It accommodates an enclosed terrace lounge at the core, surrounded by open terraces along its periphery. A guest bed and bath sits at the eastern wing of the terrace layout.
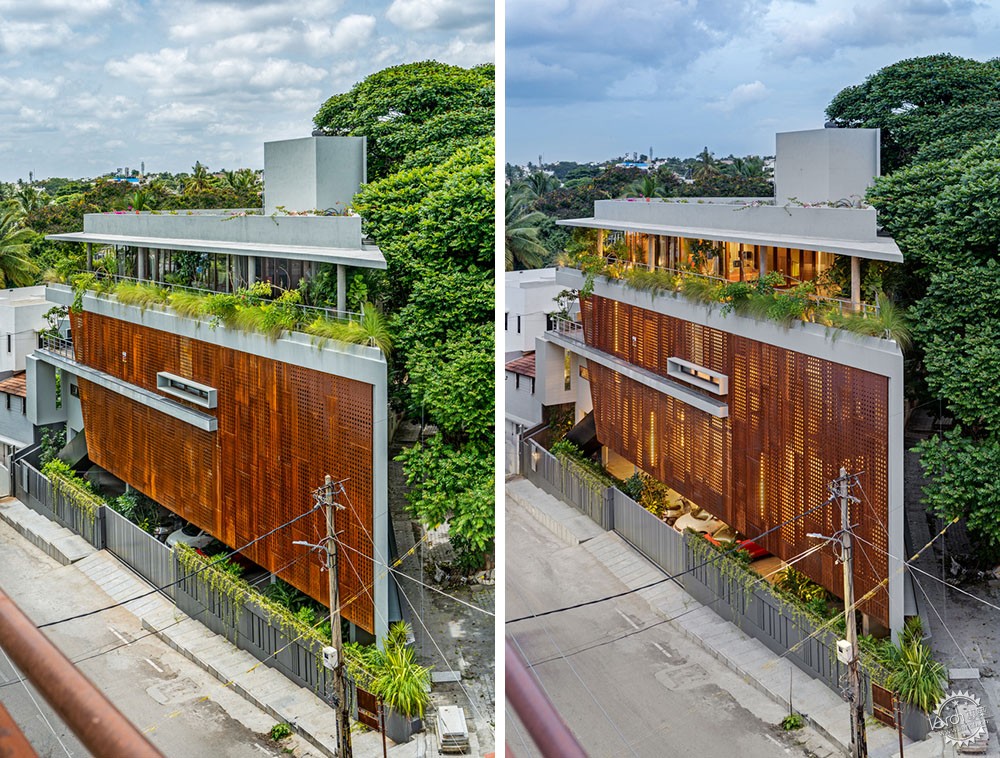
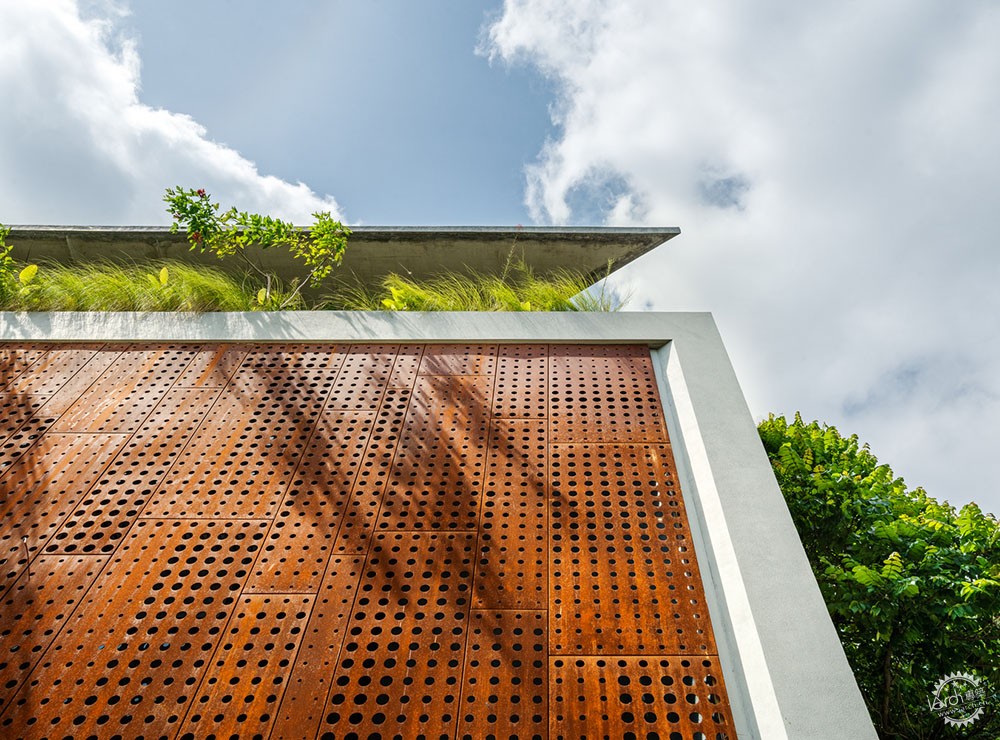
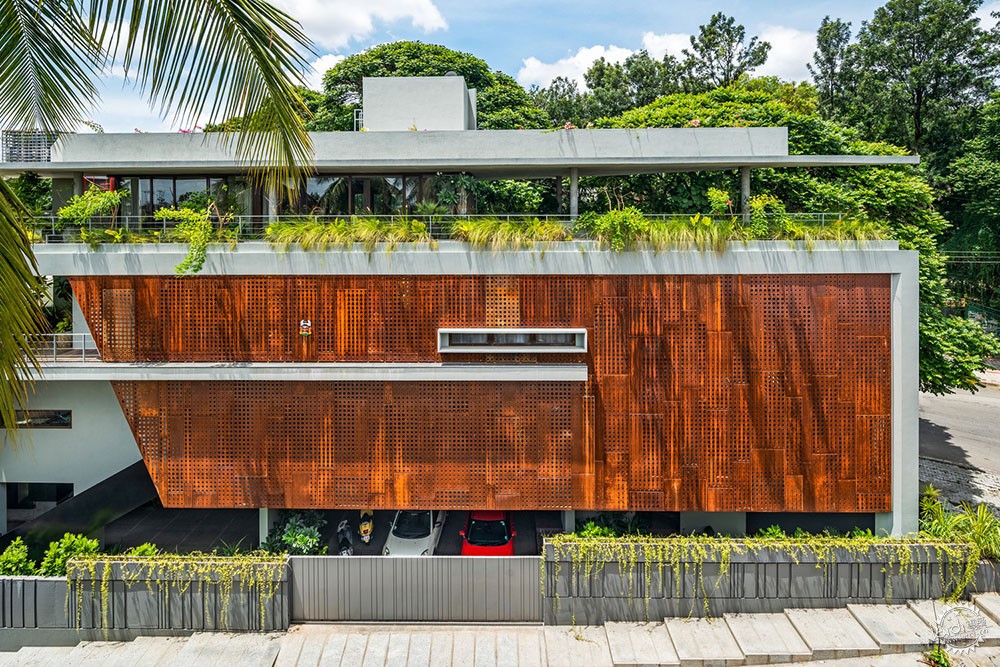
建筑的整体外观具有防御性,但是其内部空间又十分温馨,整体空间展示了传统的色调,与墙体和地板的中性色调构成鲜明对比,建筑的整个设计方案都十分协调。这给当地的特点和室内的景观都保留了足够的表达余地,增强了建筑的美学意识,光影透过钢板进入到建筑内部,这是整个项目最为经典的部分,建筑师通过这种手法构成了独特的采光效果,让空间充分了“新生的光束”。
The defensive fortress-like exteriors suddenly translate into warm and protective finishes of the interiors. The spaces showcase rustic and earthy tones against a neutral palette of walls and flooring, adhering to the scheme of the building. This gives ample room for earthy accents and interior landscaping that aesthetically enliven the spaces. The dappled light streaming in through the corten sheeting screen, adds the finishing touch to the scene. By creating distinct lighting effects that render the interiors in a ‘new light’.
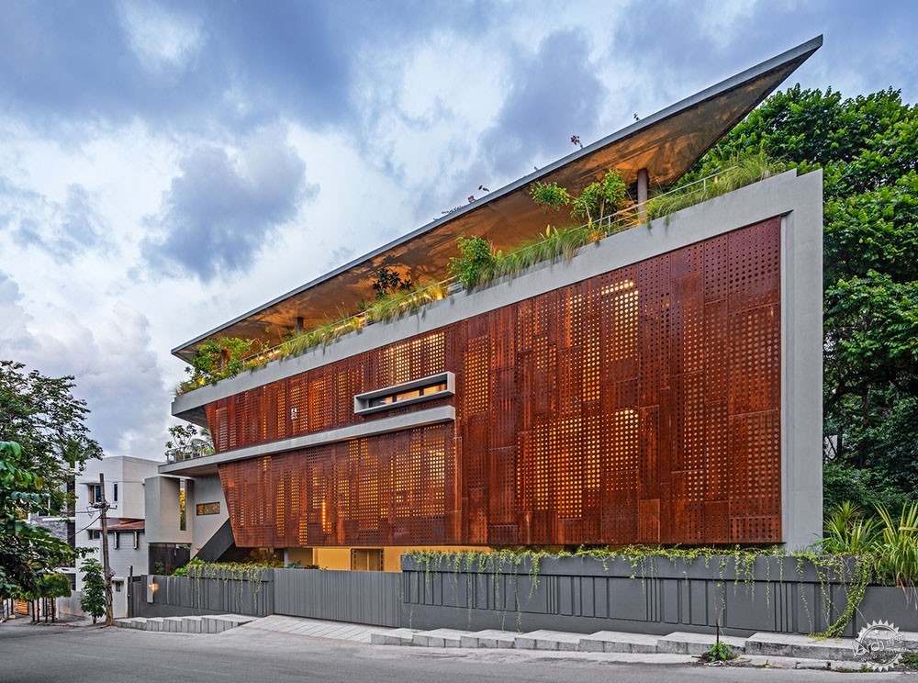


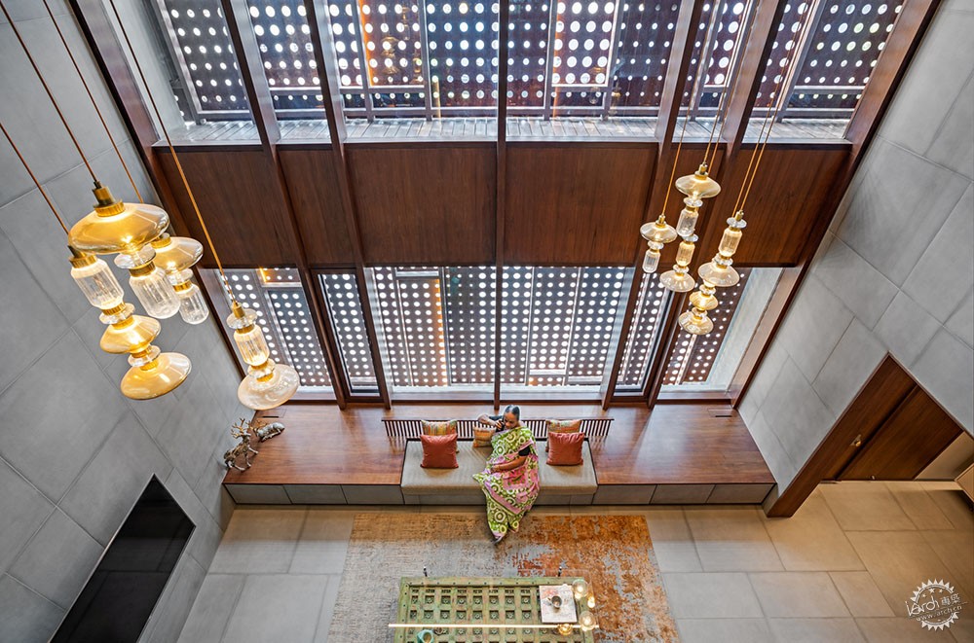
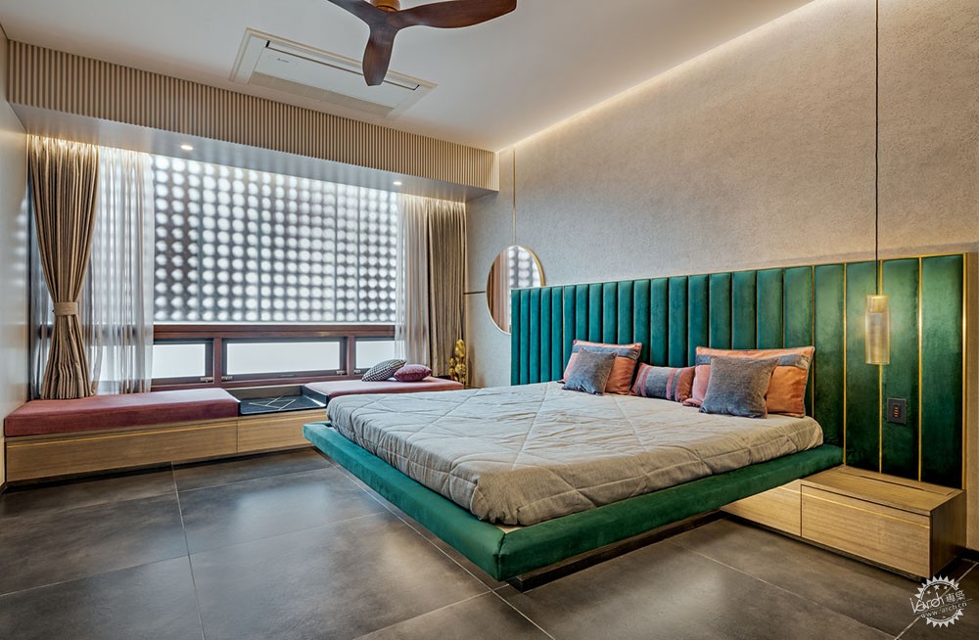
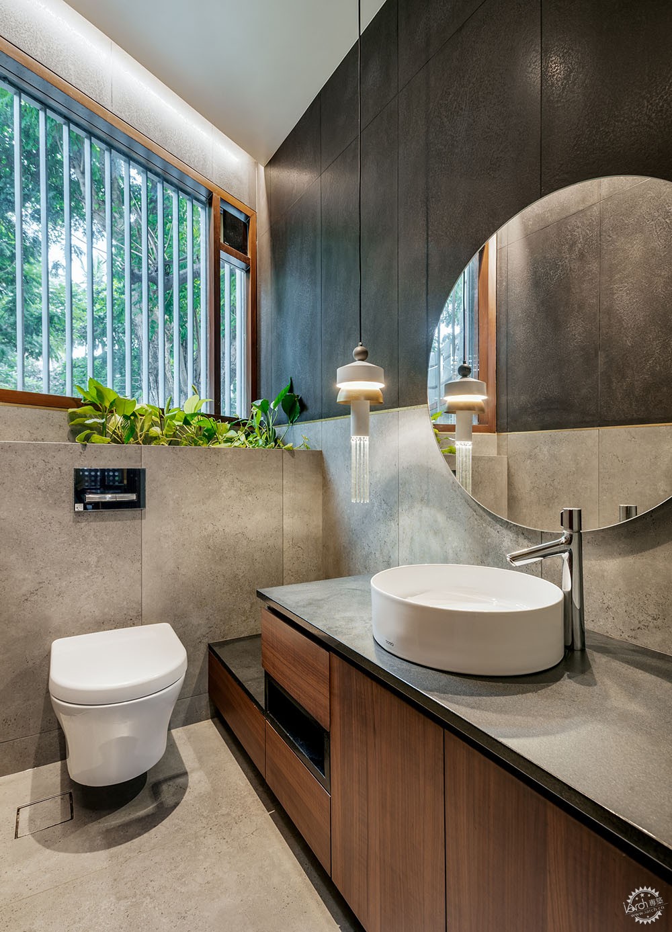
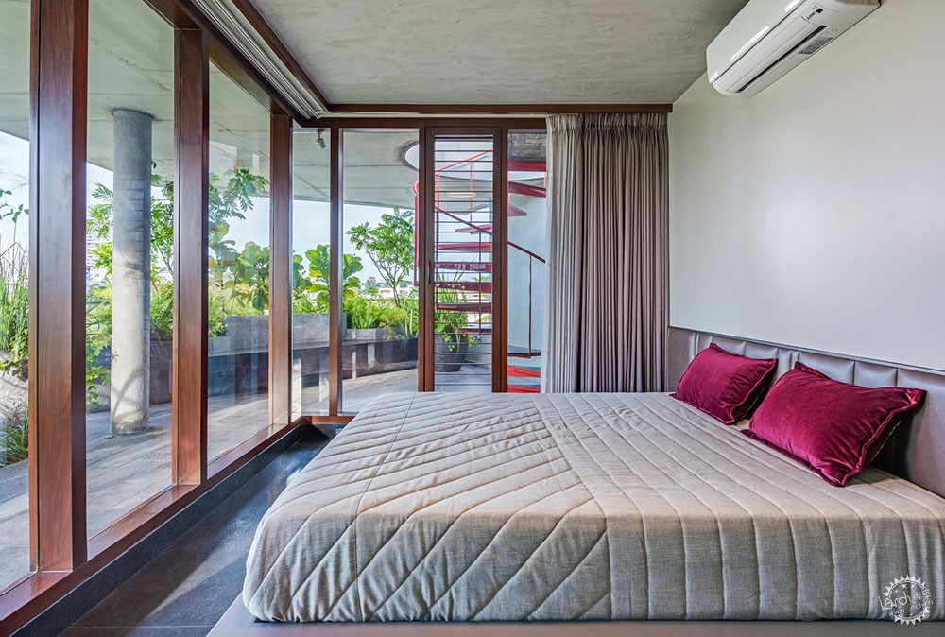
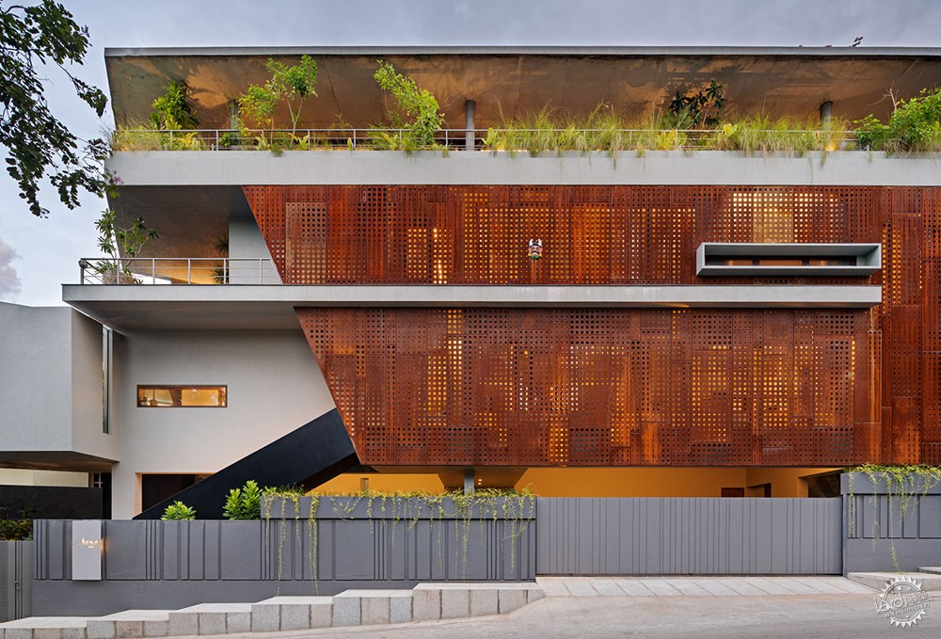
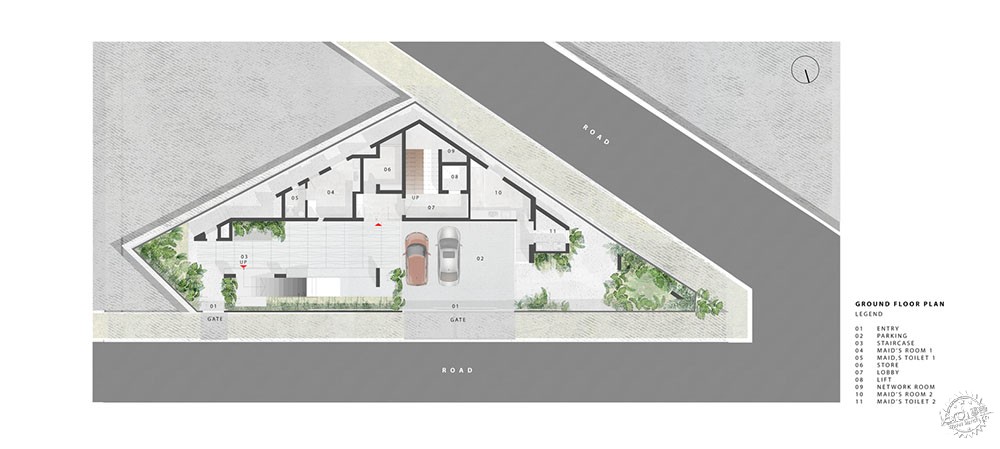


建筑设计:Cadence Architects
地点:印度 班加罗尔
类型:住宅/住宅室内
面积:7800平方英尺(约725平方米)
时间:2019年
摄影:Shamanth Patil J
制造商:Fantini, Grohe, Hansgrohe, Toto, Ananataya, Chairs & Company, Curio Casa, Ginger house antique, Ivory edge, Living Art Interiors, Phantom Hands, Simply Sofas, enne
主创建筑师:Smaran Mallesh, Vikram Rajashekar, Narendra Pirgal , Divya S , Sonali Gupta
平面设计:Haritha John Surrao Photo credits: Shamanth Patil J
结构:Specs Engineering Consultants
管道:Creative Team consultants
室内设计:Cadence Architects
机电:Creative Team consultants
Hvac:JB Associates ( Mistubishi)
景观设计:3Fold Design Consultants
文本:Rohini Gomez Braganza
场地面积:3174.08平方英尺(约295平方米)
城市:班加罗尔
国家:印度
HOUSES, RESIDENTIAL INTERIORS
BANGALORE, INDIA
Architects: Cadence Architects
Area: 7800 ft2
Year: 2019
Photographs: Shamanth Patil J
Manufacturers: Fantini, Grohe, Hansgrohe, Toto, Ananataya, Chairs & Company, Curio Casa, Ginger house antique, Ivory edge, Living Art Interiors, Phantom Hands, Simply Sofas, enne
Lead Architects: Smaran Mallesh, Vikram Rajashekar, Narendra Pirgal , Divya S , Sonali Gupta
Illustrations: Haritha John Surrao Photo credits: Shamanth Patil J
Structural: Specs Engineering Consultants
Plumbing: Creative Team consultants
Interior Designing Team: Cadence Architects
Electrical: Creative Team consultants
Hvac: JB Associates ( Mistubishi)
Landscape Designing: 3Fold Design Consultants
Text: Rohini Gomez Braganza
Site Area: 3174.08 sq ft
City: Bangalore
Country: India
|
|
