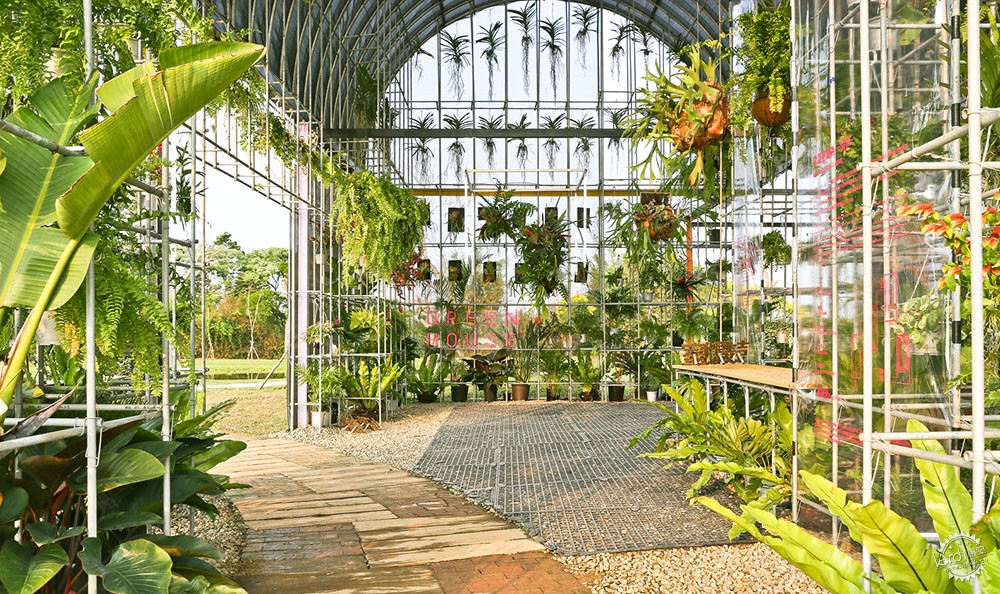
© Rockburger
结构与半透明覆层:如何设计温室空间
Structure and Translucent Cladding: How to Design a Greenhouse
由专筑网小R编译
早在古罗马时代,人们就已经意识到了控制环境农业的重要性,农民们全年都在种植植物,而不只是按照一定的季节,因此温室在几百年前就已经得以发明,但是温室仍然到目前为止都是控制环境农业使用率较高的方式,设计也技术的创新与提高都能够提升这类建筑的使用率和美观特征,接下来,本文会细致地探讨温室的历史与结构,并且介绍温室设计的创新与实验案例。
Since at least as early as ancient Roman times, humans have recognized the value of what is now known as controlled environment agriculture, allowing farmers to cultivate plants year-round rather than seasonally. Though they were invented hundreds of years ago, greenhouses continue to be the most popular means of controlled environment agriculture today, with innovations in technology and design having improved both the beauty and efficacy of this typology. Below, we will explore in detail the history and structure of the greenhouse, as well as several examples of innovative and experimental greenhouse design.
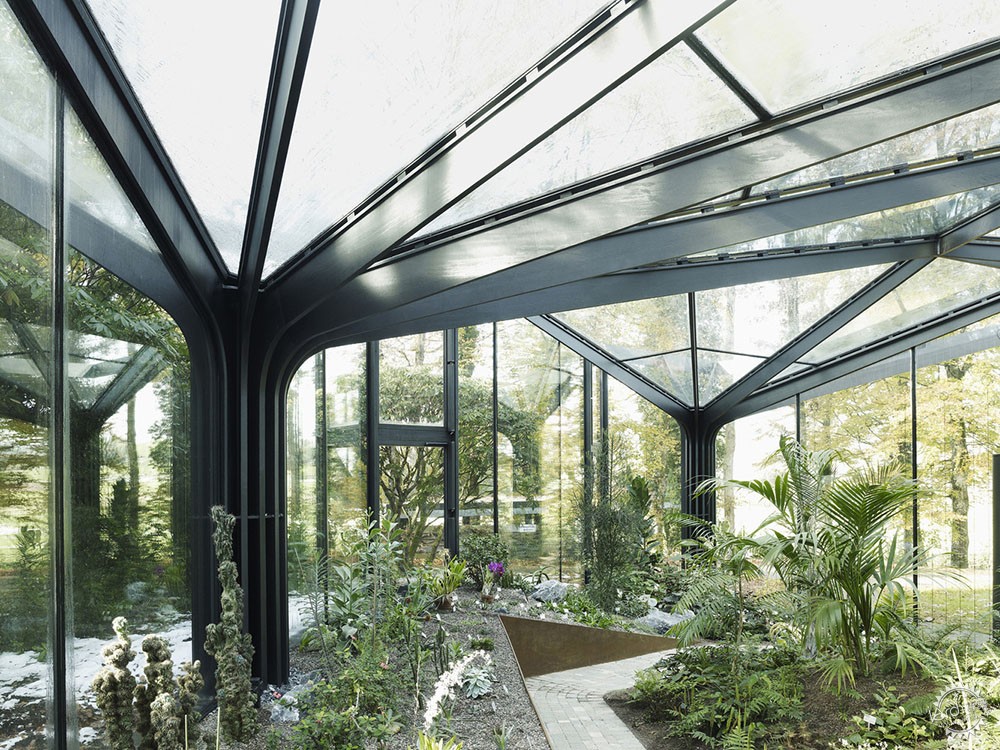
© Markus Bertschi
在公元1世纪,老普林尼记载了巩固罗马帝国统治的提比略皇帝十分喜欢黄瓜,因此园丁们设计了一种人造系统,从而满足黄瓜的全年种植,这个系统便是现代温室的起始,应用了油布和云母框架,类似的设计系统在世界其他地区也存在,首个记录的温室产生于14世纪50年代的韩国,这个温室利用了地板加热体系,用于补充温室内部的温度,在17世纪的欧洲,人们对不同规模的温室进行了测试,凡尔赛温室就是个案例,在19世纪,温室的应用逐步扩大,不再是贵族的专利,随着植物学的发展,高校也开始研究这种类型,1851年的展览就是在水晶宫这样一个大型温室中举行。
In the 1st century CE, Pliny the Elder documented that Emperor Tiberius was so attached to cucumbers, his gardeners produced an artificial system allowing them to grow the vegetable all year. The ancestor of the modern greenhouse, this system involved frames or cucumber houses glazed with oiled cloth or mica. Similar inventions would take place around the world – the first documented heated greenhouse was invented in Korea in the 1450s, utilizing a floor heating system to complement the insulating greenhouse structure. Experimentation with the size and design of greenhouses then occurred in Europe throughout the 17th century, the greenhouse at Versailles being a stunning example. In the 1800s, greenhouses gradually became a more common phenomenon rather than a domain only of the rich – they spread to universities with the popularization of the field of botany and in 1851, the Great Exhibition was held in what was essentially a large greenhouse.
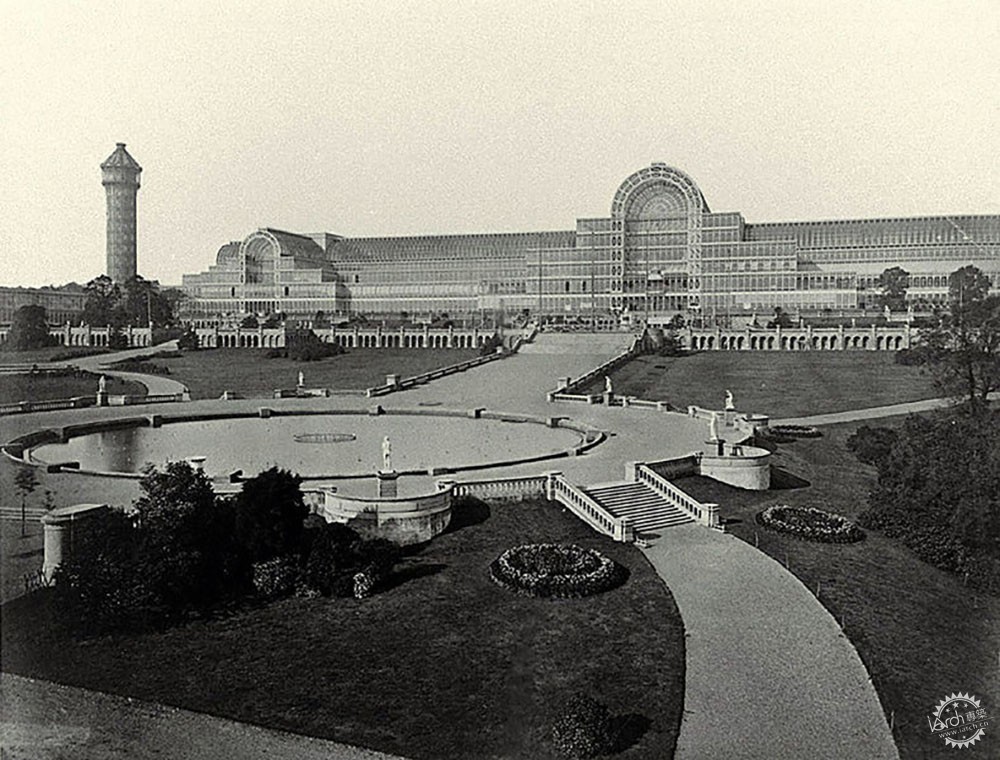
© Wikimedia Commons user Philip Henry Delamotte
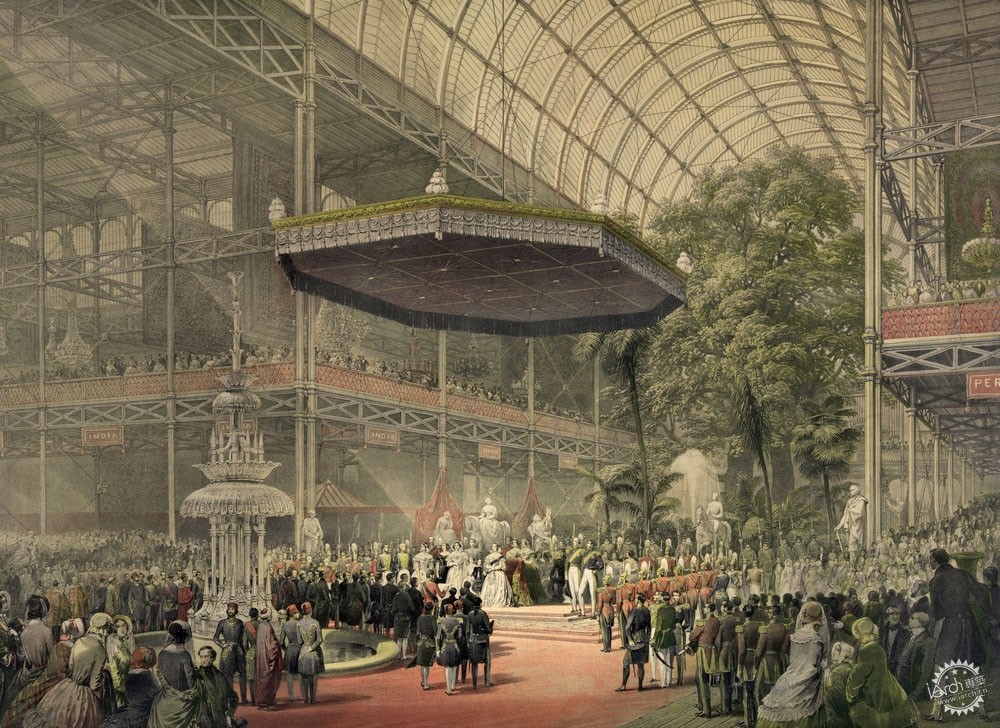
© Everett Collection / Shutterstock
就通常的形式来说,温室应用的是透明的材料,例如玻璃、塑料,亦或是玻璃纤维,其框架则由铝材、钢材、木材建造而成,再结合支柱,有的时候根据需求增加檩条。由于材料的透明性,因此阳光能够直射到内部,构成比周围环境更加温暖、也更加恒定的温度。
In its most general form, the greenhouse is a structure made of a transparent material like glass, plastic, or fiberglass. The frame is most typically made of aluminum, steel, or wood, and consists of rafters, side posts and columns, and sometimes purlins for additional support. The transparent material allows solar radiation to pass through the roof and walls, creating a warmer and more constant temperature than the surrounding environment.
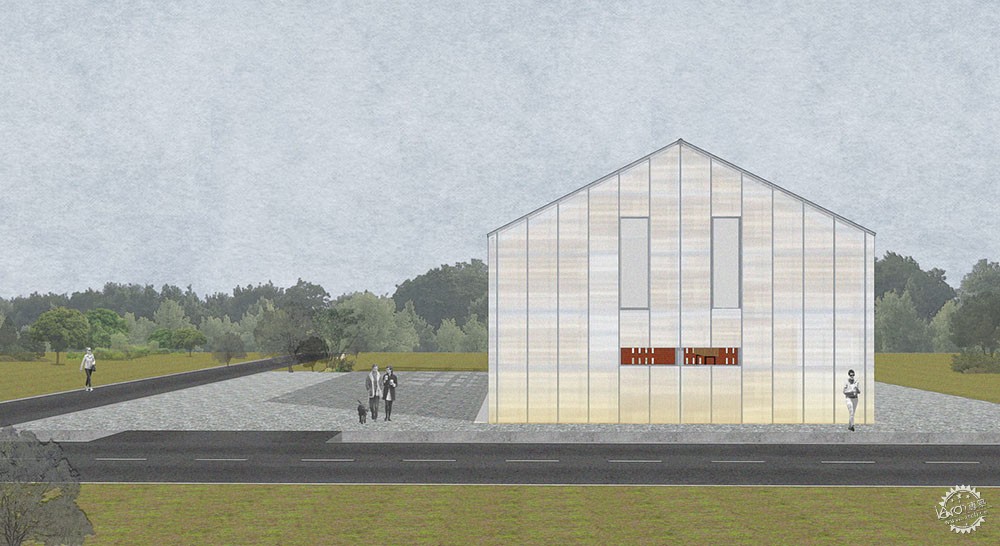
Courtesy of Studio STAY Architects
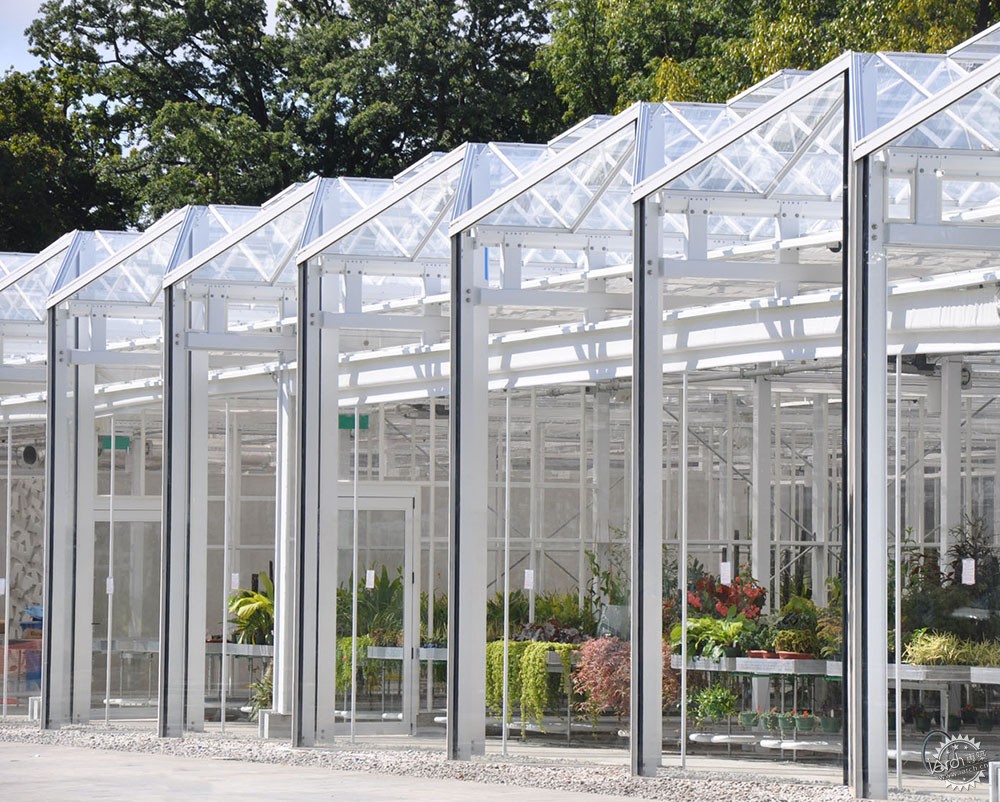
© Simon Devitt
但是,透明结构的自然效果常常来源于通风、供暖、制冷、照明等设备,这在商业或工业规模的温室中表现得尤为显著。当室外温度较为寒冷,人工辅热可以用于热量的补充,但是透明结构的自然绝缘能力较弱,天然气或电暖炉的成本和环境影响都较高,那么被动供暖则是一种自然的解决策略,其中有太阳能、来源于牲畜的废热,以及地热能,这些都能够给温室进行后期的辅热。
However, the natural effect of the transparent structure is often supplemented by other equipment designed for ventilation, heating, cooling, and lighting, particularly in commercial or industrial-sized greenhouses. When the outside temperature grows too cold, for example in climates with stark winters, artificial heating can supplement the heat of solar radiation. Because the transparent structure is naturally less insulating, however, the cost and environmental footprint of natural gas or electric furnace heating can be high. Passive heating is a natural solution: solar energy, waste heat from livestock, and even geothermal heating can provide adequate supplemental heating in most situations.
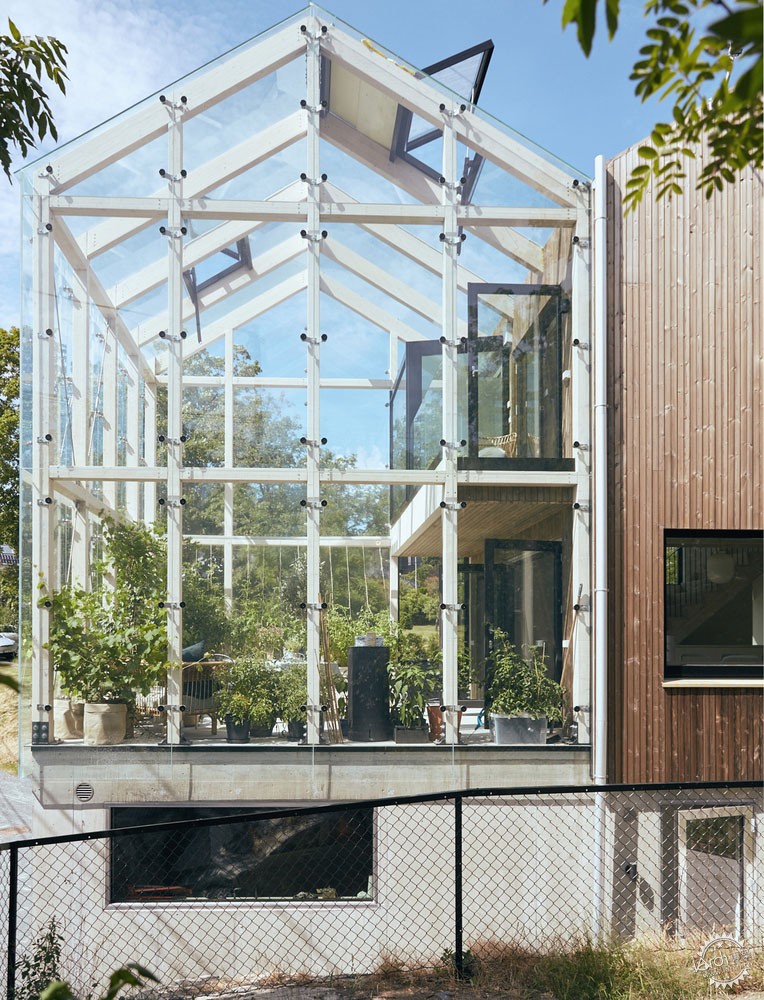
© Herman Dreyer
另一方面,温室有时也会过热,尤其是周围环境的温度过高的时候,那么只要打开温室的内部窗户就能够起到降温的作用,这可以手动操作,也可以电动控制,适当的通风能够帮温室保持在最佳的温度,在一定程度上释放冷热空气,这样的空气流通还能够促进植物的光合作用,保持良好的生长环境。
On the flip side, greenhouses may often have problems with overheating, particularly when the surrounding environment is unusually warm. Greenhouses can cool down simply by opening built-in windows, which can be done either manually or automatically by electronic controllers. Ventilation can als helps maintain the greenhouse at an optimal temperature, letting out hotter air near the greenhouse roof and pushing in colder air near the ground. This circulation also provides fresh carbon dioxide for photosynthesis and plant restoration, while preventing the build-up of plant pathogens.
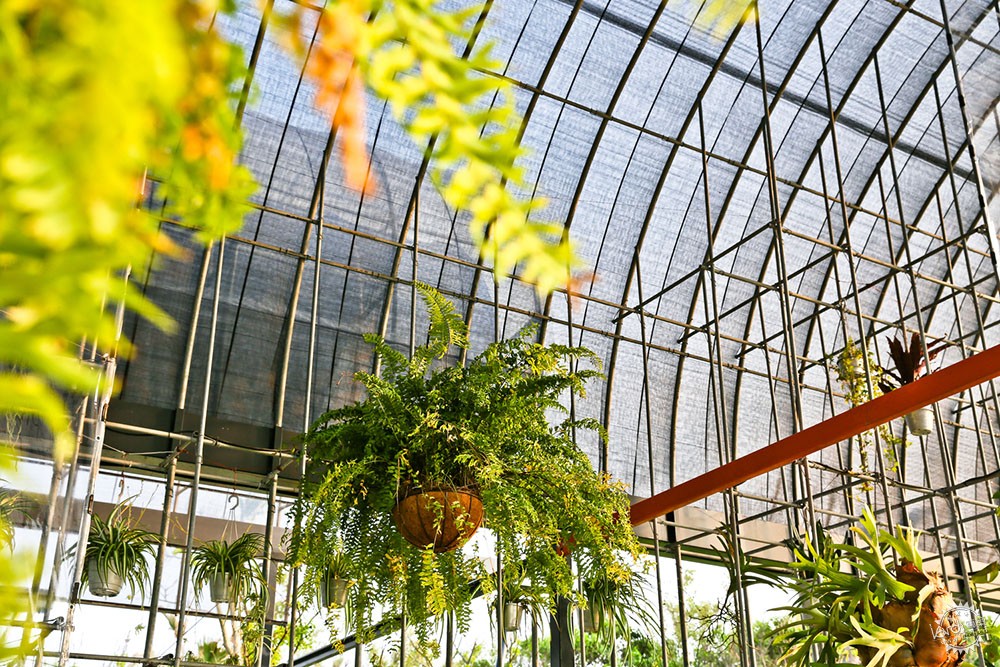
© Rockburger
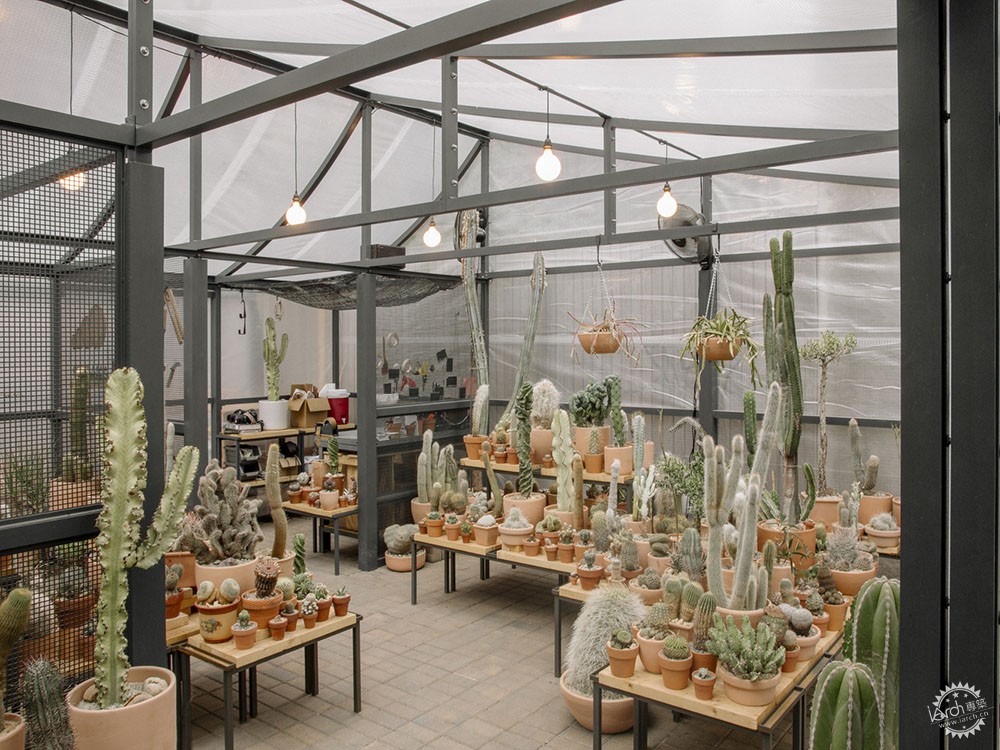
© Anna Beeke
最后,一些温室在夜晚的时候会增加一些生长灯光来提升植物所接收到的光线,这样能够让植物更加健康地成长,甚至提升产量。除此之外,诸如软管或手动浇灌,再到自动浇灌等浇水体系也能够影响植物的生长和最终产量,不同的人工系统类型和品质都会根据温室的规模、周围环境、地理位置、天气气候、植物种类而产生不同的效果。
Finally, some greenhouses use grow lights at night to increase the amount of light received by the plants, allowing them to grow healthier and potentially even yield more crop. Different watering systems, from manual watering with a hose or can to automatic systems such as capillary matting or drip irrigation, can also affect the growth and yield of the plants. The type and quality of each of these artificial systems will vary depending on the scale of the greenhouse operation, the location and climate of the surrounding environment, and the species of plants being grown.
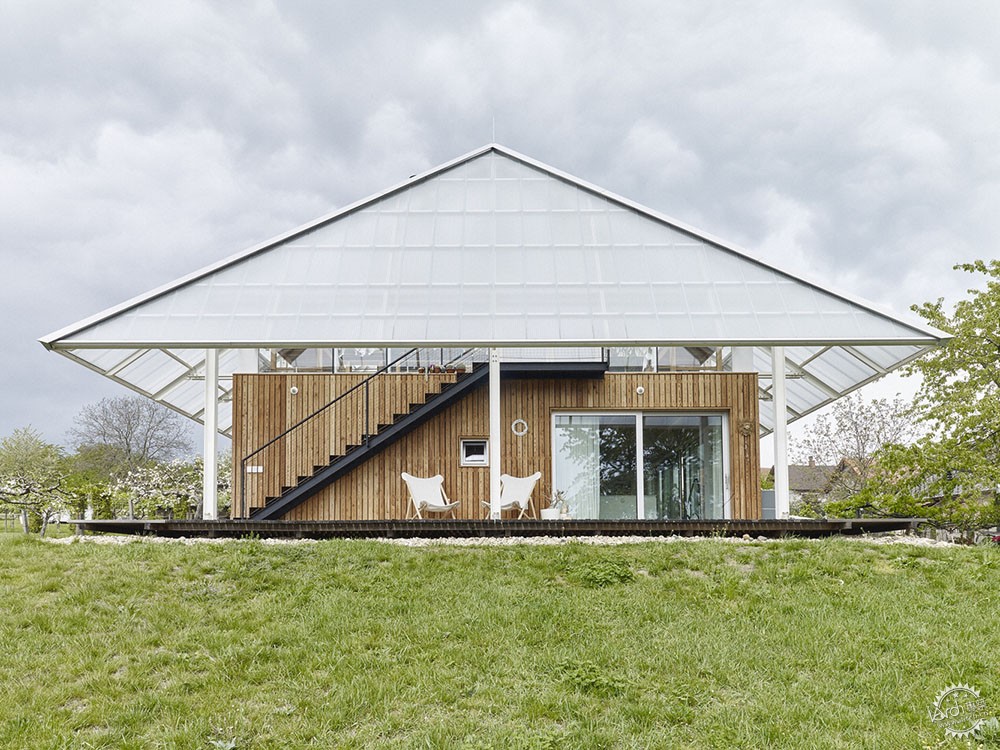
Courtesy of RicharDavidArchiteckti
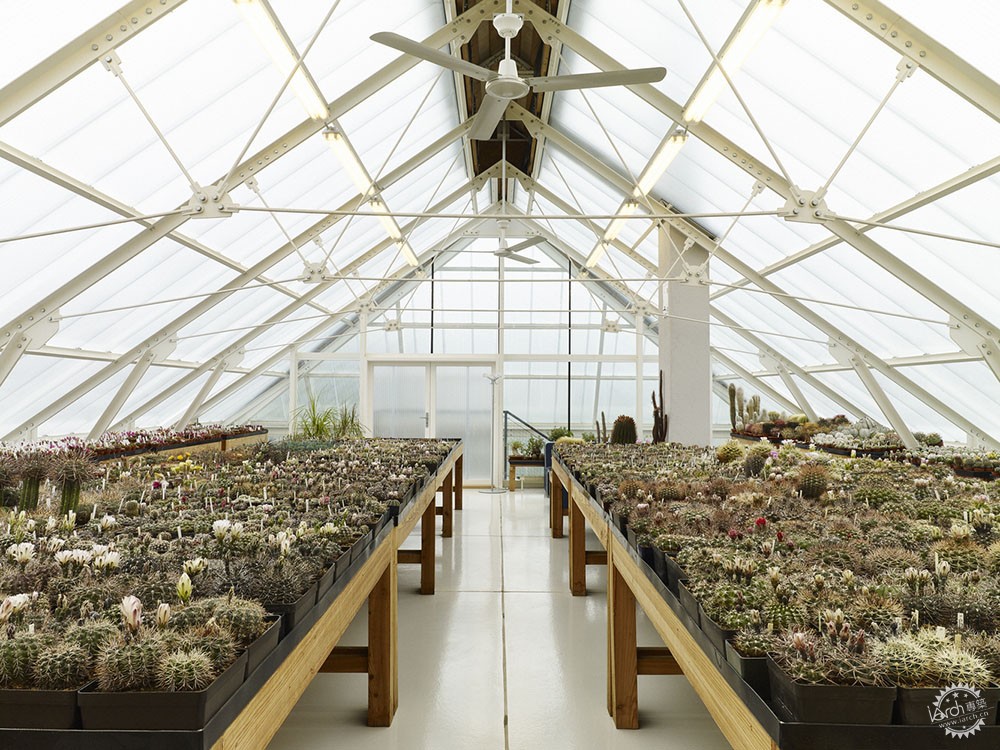
Courtesy of RicharDavidArchiteckti
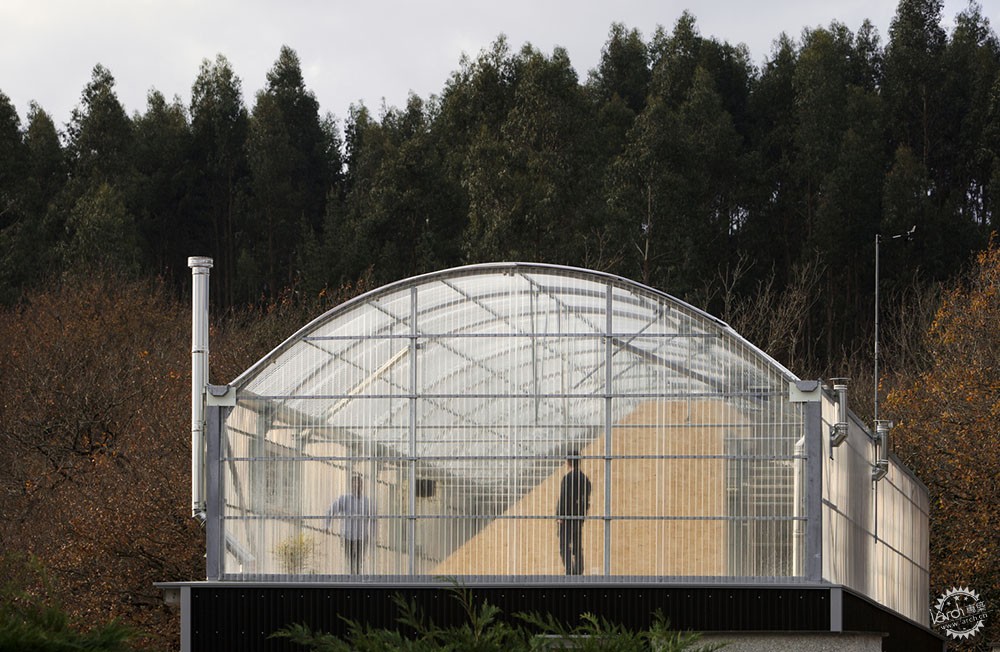
© Aitor Ortiz
温室一般由透明材料和结构框架组合而成,但是其本身的形态仍然具有变化的可能性,比较简单的标准山墙温室就是一个长方形结构,有着透明的山墙屋面,其形态看起来就像是一座简单的建筑,这是RicharDavidArchitekti设计的家庭温室。另一个标准化设计是独立的空间,即二战之后流行的半圆柱形温室,水晶宫就有着这样的形态,如今也有着许多现代化案例。针对商业温室建筑来说,管道连接风格也非常普遍,即通过两个及以上的温室并排放置,并且与公共墙体连接在一起,这种做法比较适用于大规模的功能,流行于上世纪80以及90年代,但是,这种做法的缺点是建筑面积与外部墙体面积的比例会减少,这会限制通过太阳辐射来升温的效果,BIAS建筑事务所的家庭温室就应用了这种建筑风格。
While greenhouses are typically made of transparent material and a structural frame, the shape of the greenhouse itself can vary dramatically. One of the most standard designs is simply the single gable greenhouse – a rectangular structure with a transparent gable roof. The shape resembles a simple house, a connection utilized by RicharDavidArchitekti in their design for a family greenhouse in Horice. Another standard design is the freestanding Quonset, a long, semi-cylindrical greenhouse popularized after World War II. The Crystal Palace was erected in this shape; today, beSTe arkitektura agentzia bat's JAjaus serves as a more modern example. For more commercial greenhouse structures, the gutter connected style is highly common. Placing two or more greenhouses side-by-side, connected with a common wall, this typology is useful for larger scale operations and became prevalent in the 1980s and 1990s. The downside to this method, however, is the reduced floor area to exterior wall area ratio, which can limit the efficacy of heating via solar radiation. BIAS Architects' Greenhouse as a Home is one example of this style of construction.
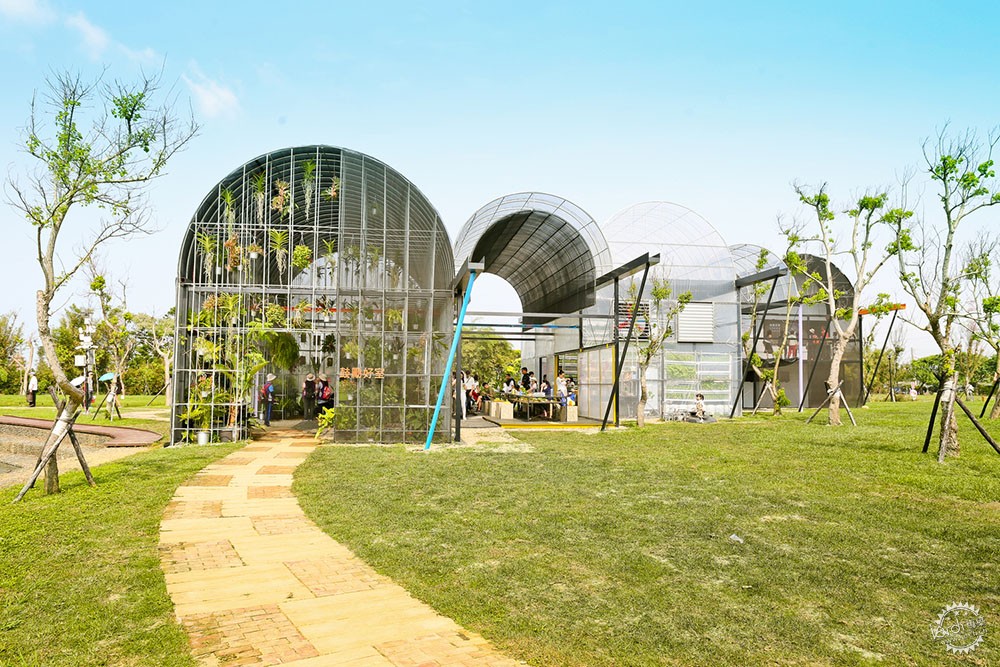
© Rockburger
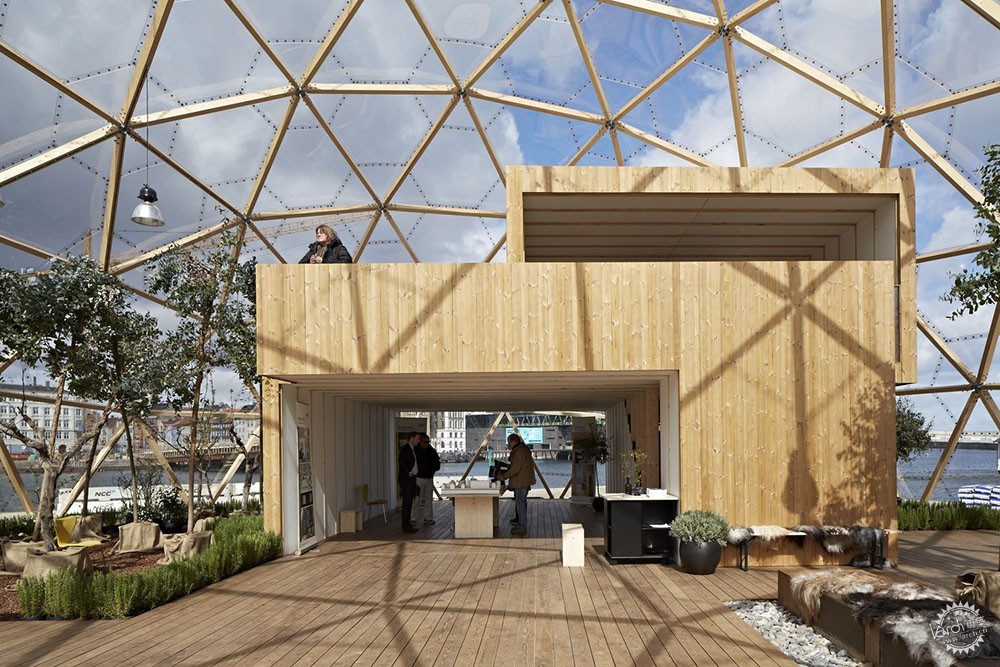
Courtesy of Kristoffer Tejlgaard and Benny Jepsen
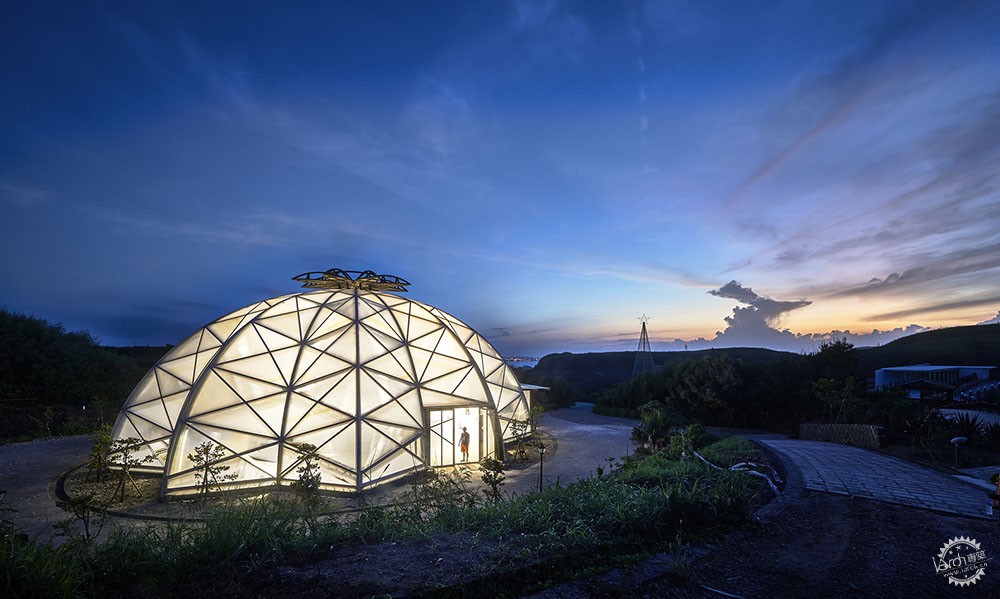
© Lin Fu Ming
在20世纪较为流行的穹顶温室有着一定的美学特点,相关案例有康沃尔的伊甸园项目,以及密苏里植物园的Climatron项目,除此之外,Kristoffer Tejlgaard与Benny Jepsen的视觉穹顶,以及某仙人掌公园里的温室,都有着穹顶般的形态,仙人掌公园里的其他温室也通过框架以及屋面来构成了其独特的外观。
A less common but aesthetically pleasing style is the geodesic dome greenhouse, popularized in the 20th century. Important historical examples include Cornwall’s Eden Project and the Climatron at the Missouri Botanical Garden. More recently, Kristoffer Tejlgaard and Benny Jepsen’s Dome of Visions, as well as one of the greenhouses in the Penghu Qingwan Cactus Park, are both built in a geodesic dome shape; other greenhouses in the cactus park experiment with shape and design through frame and roof designs as well.
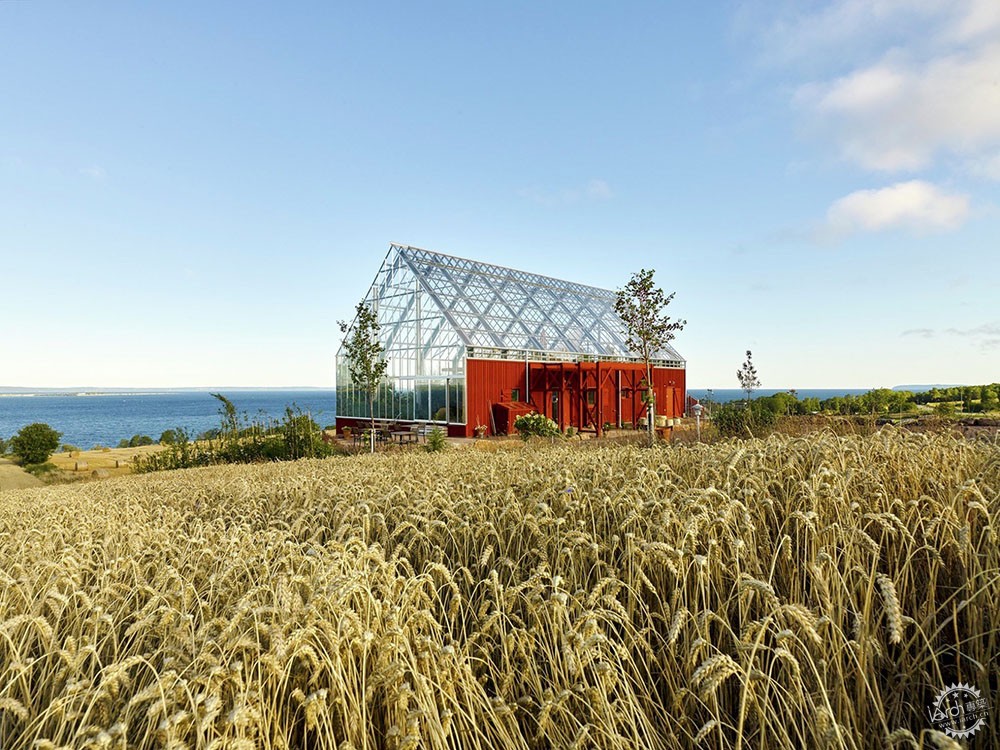
© Ulf Celander
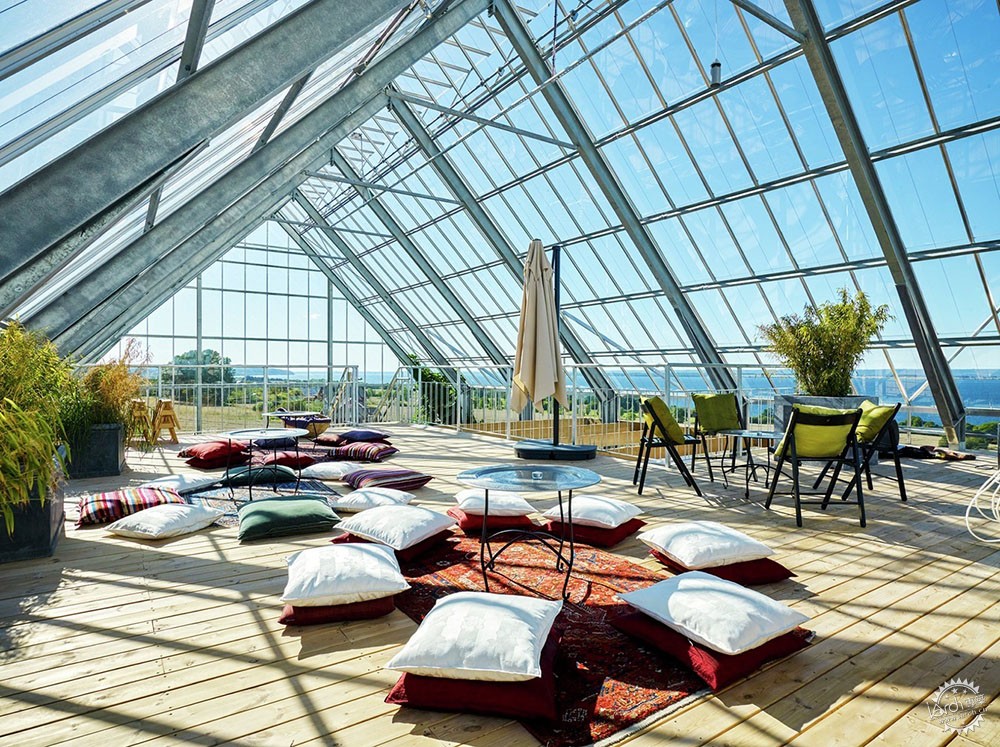
© Ulf Celander
罗马人首次为提比略皇帝设计了云母结构温室,自此之后,温室的发展经过了漫长的道路,而现在,温室也结合了自动化人工系统,可以建造为不同的规模和形态,并且也拥有了更加丰富的功能,例如Tailor Made arkitekter事务所设计的Uppgrenna自然之家,这是一座SPA与会议温室建筑,由于高温的特性,温室建筑能够适应各种气候,并且也十分环保。
The greenhouse has come a long way since the Romans first built mica structures for Emperor Tiberius’ cucumbers. Today, greenhouses are supplemented by automated artificial systems, can take any number of different shapes and sizes, and may even serve multiple uses, like Tailor Made arkitekter’s Uppgrenna Nature House, a greenhouse spa and conference building. With its natural heating properties, the greenhouse style of construction can be an eco-friendly option for any program in the right climate.
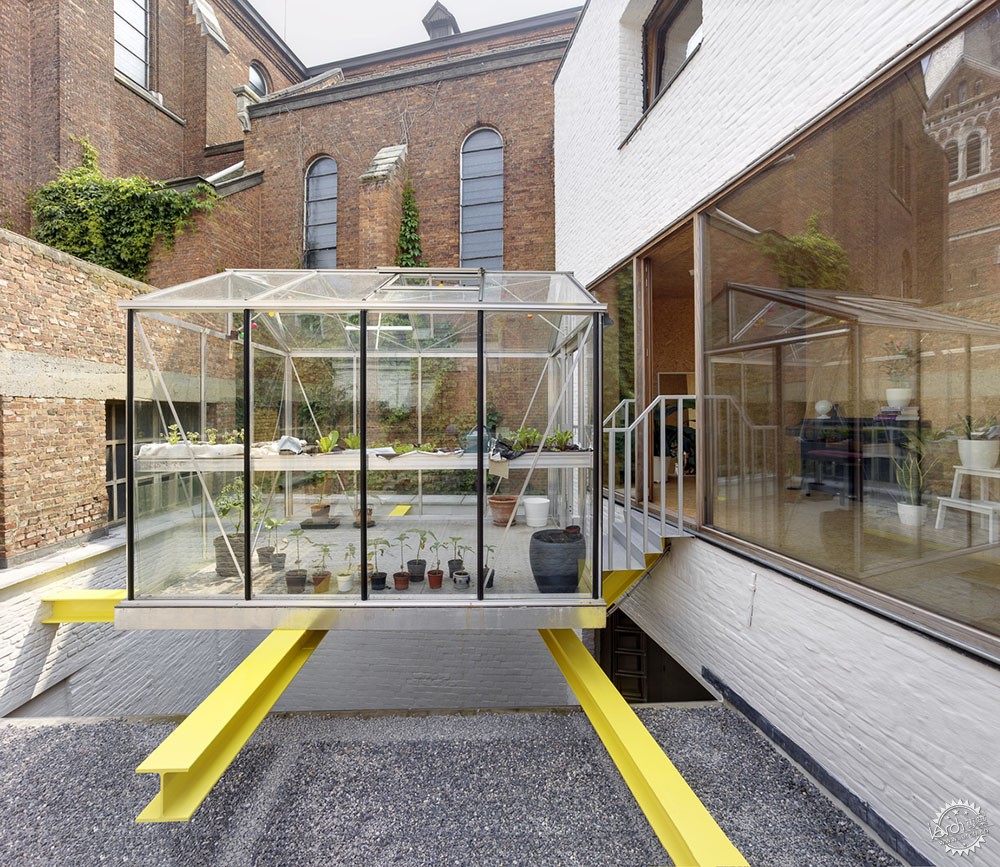
© Bart Gosselin
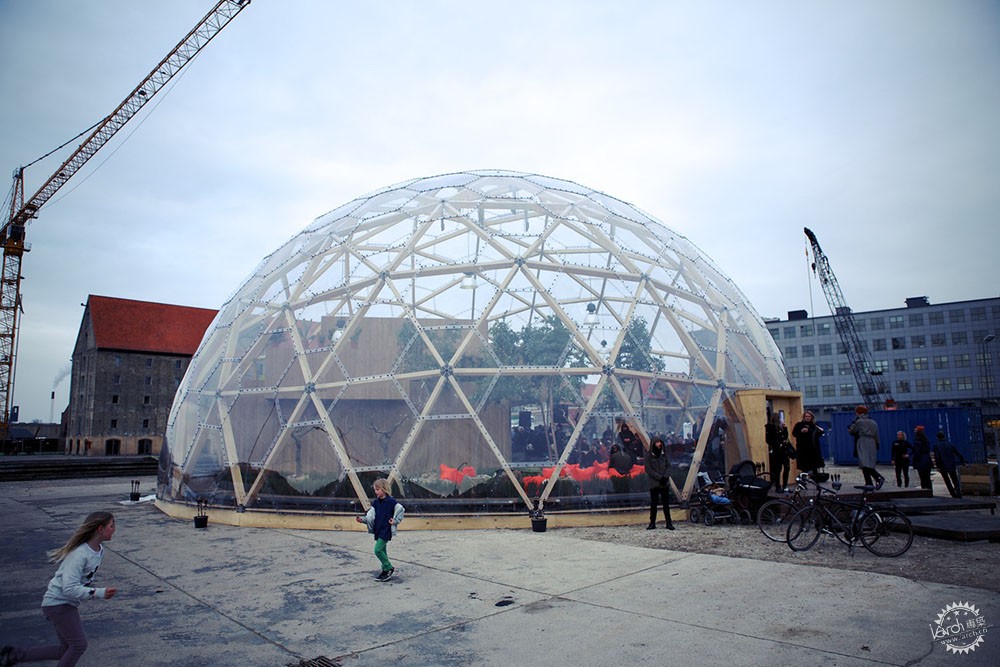
Courtesy of Kristoffer Tejlgaard and Benny Jepsen
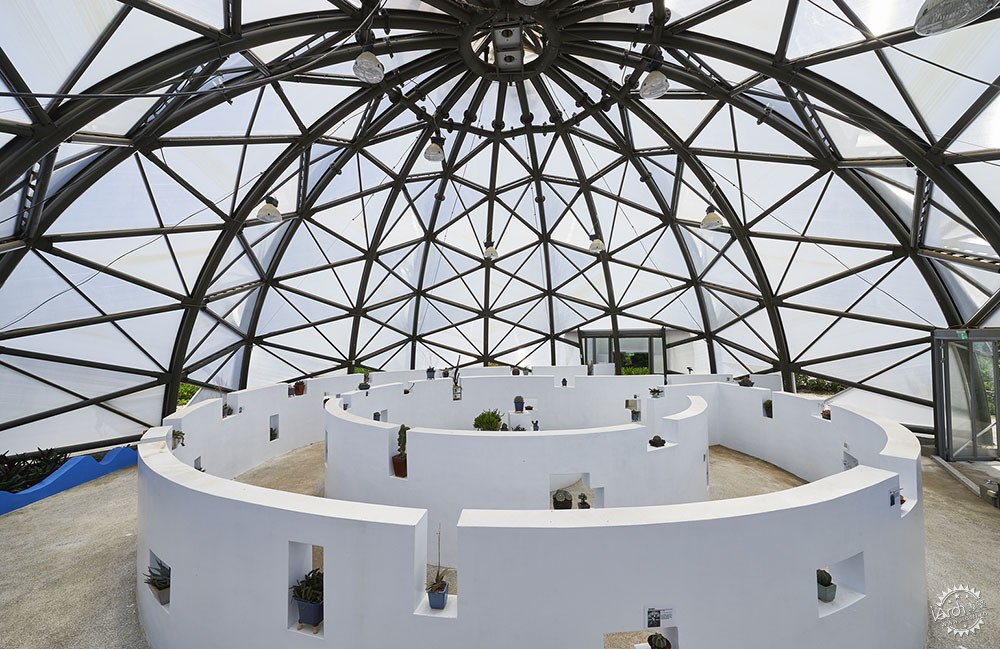
© Lin Fu Ming
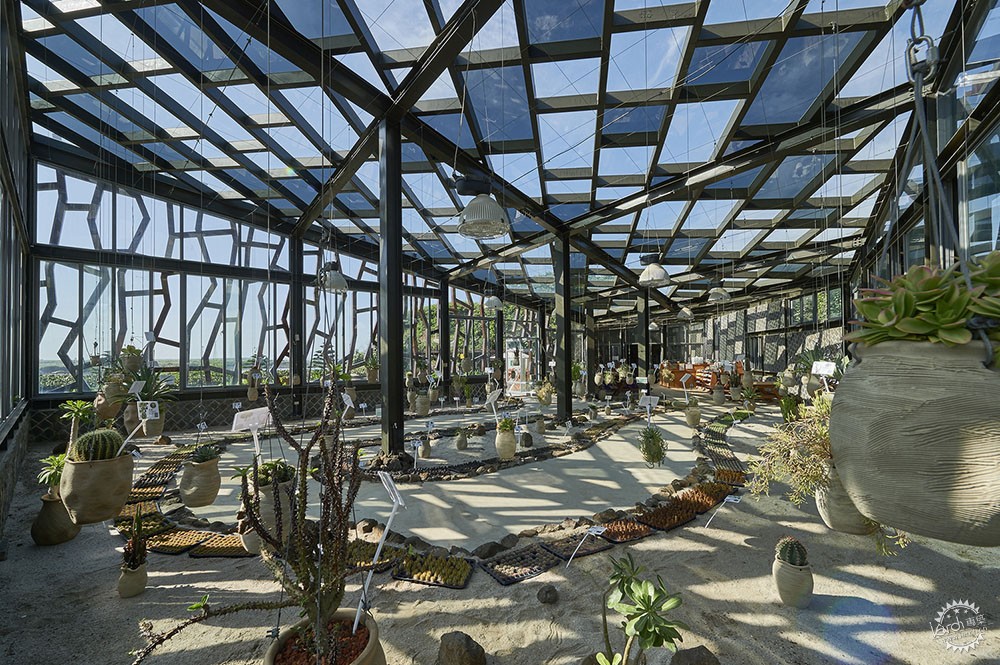
© Lin Fu Ming
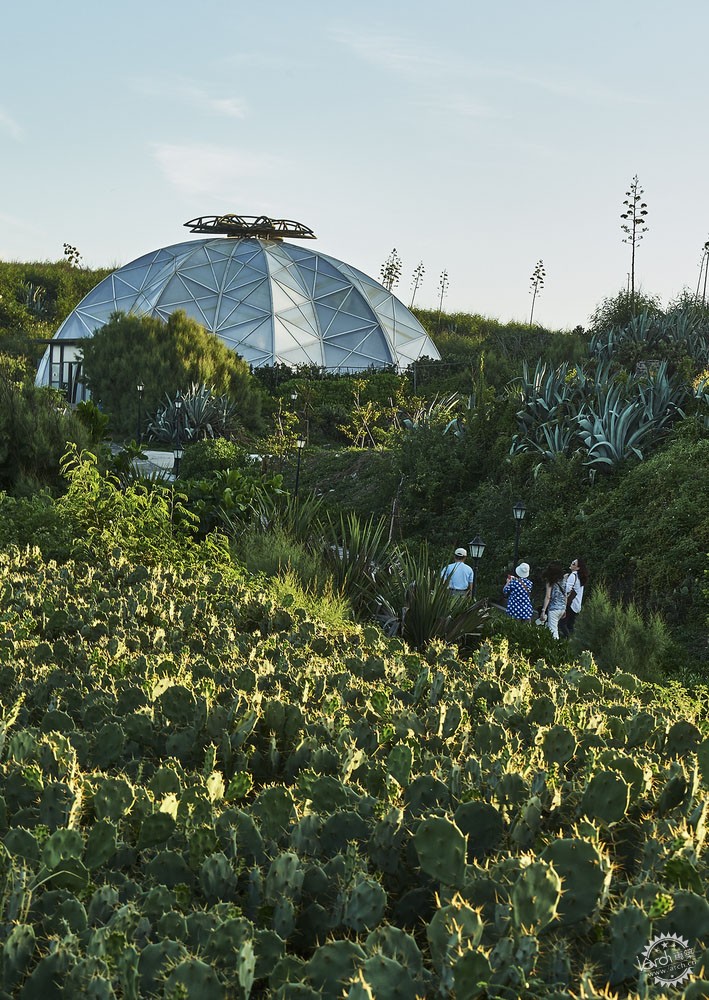
© Lin Fu Ming
|
|
