中标获奖方案
罗兰·加洛斯体育场 (法国网球公开赛)
罗兰·加洛斯体育场坐落在法国大巴黎中心地区,位于人口稠密的巴黎市中心和优美的自然环境之间,地理位置介于布洛涅森林(Bois de Boulogne)、巴黎中心城区和布洛涅比扬古(Boulogne Billancourt)三地交界处。新建的苏珊·朗格伦网球场屋顶设计旨在和谐的融入周边环境。设计并不仅仅停留在建造一座可折叠式开合的球场屋顶,更倾向以其崭新的、大体量形体剪影与基地现有建筑之间展开有机对话,使其更自然地融入城市肌理。
The Roland Garros tournament site is located in the heart of the Ile-de-France metropolis, between dense city and nature, among the Bois de Boulogne, Paris and Boulogne-Billancourt. The new roofing on the Suzanne Lenglen court aims to fit into this context with precision. It is not only a question of building a retractable roof, but also of proposing a large-scale architectural ensemble whose silhouette interact with the existing building as well as with its surrounding environment.
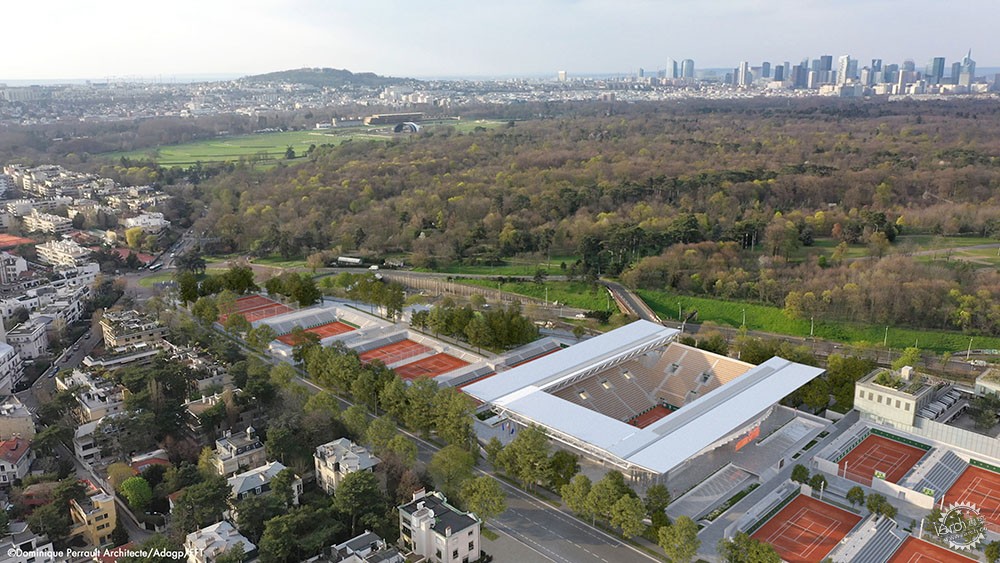
场地北侧,网球场设计朝向自然景观和布洛涅森林(Bois de Boulogne),南侧与城市紧密相连。从欧特伊大道(Boulevard d’Auteuil)步入,苏珊·朗格伦网球场形成罗兰·加洛斯场地的主要建筑立面。在诺曼底高速公路和巴黎环城公路附近,巨大的新建屋顶与周边重点交通基础设施尺度一致,和谐相融。
即使苏珊·朗格伦球场不是法国网球公开赛的中心场地,她依旧是法国大满贯赛事期间重要的网球比赛选址。球场位于主干道步行街轴线中心,每位亲临球场的观众均被其建筑立面吸引驻足欣赏。
To the North, the project opens up towards the peaks of the Bois de Boulogne, while to the South the relationship is more urban. The Suzanne Lenglen court forms the main facade of the Roland Garros site, from the Boulevard d’Auteuil. Finally, in the immediate surrounding area of the Normandy highway and ring road, the large roof is consistent with the scale of this important infrastructure node.
Without being the center court of the French Open site, the Suzanne Lenglen court is an active venue during the Grand Chelem period. It is indeed located in the central walking axis. Each spectator is thus led to move towards its side facades.

为苏珊·朗格伦网球场设计新屋顶的契机,有效改善提高了场地附近的公共空间质量,尤其是球场南侧的公共空间入口。当新建屋顶落成时,球场外围屋顶挑檐下的公共空间便会被有效遮蔽。为随之而举办的各项体育盛事,带来便捷并点燃活跃其氛围。
The project thus represents an opportunity to improve the quality of the existing public spaces, in particular the forecourt to the south of the court. Once the court is covered, the square forms a sheltered place ready to be activated and animated during sports events.

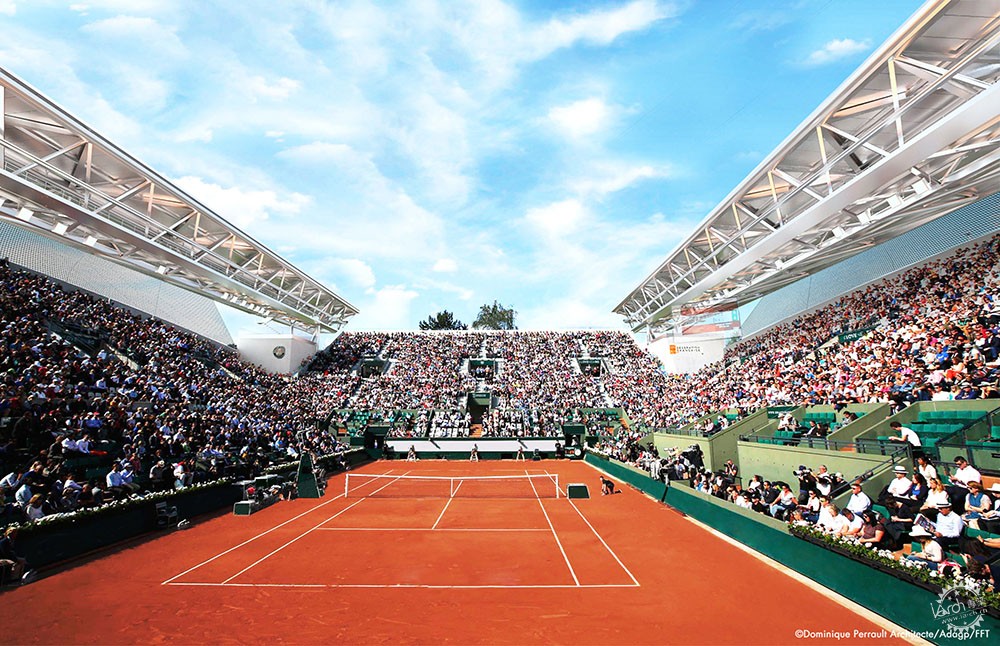
苏珊·朗格伦网球场的崭新覆盖
球场新屋顶的设计拥有一系列特殊挑战,并提供了有效的技术解决手段。苏珊·朗格伦网球场的新屋顶旨在解决由于下雨或恶劣天气而造成的网球停赛,和新建屋顶有效覆盖观众看台区。它同时具有抵抗强风的效用,和有效控制屋顶投射在球场地面上的阴影范围,旨在避免干扰在场上比赛的选手。
球场屋顶设计覆盖现有看台观众席,并向两侧悬挑。可移动式屋顶一部分由高密度帆布材质建筑薄膜构成,其固定部分的结构构件提供屋顶展开和移动过程中所需的所有力量支撑。屋顶的结构旨在提供纯粹简洁的设计,所有构件设计均出于力学考虑,并不做为装饰使用。
COVERING THE COURT SUZANNE LENGLEN
The project design consists of a set of technical solutions adapted to specific challenges. The main function of the roof is to shelter the Suzanne Lenglen court and all public seating from the rain. It is also about protecting from the wind and controlling the shadows cast by the roof on the court so as not to disturb the players.
The proposed roof is overhanging the existing stands, with a sufficient overlap. It includes a mobile part, made of canvas, and a fixed part that provides support for the mobile roof and integrates all the necessary equipment for its folding and unfolding.
The project is intended to be pure and without artifice, resulting from the structural efforts implemented.
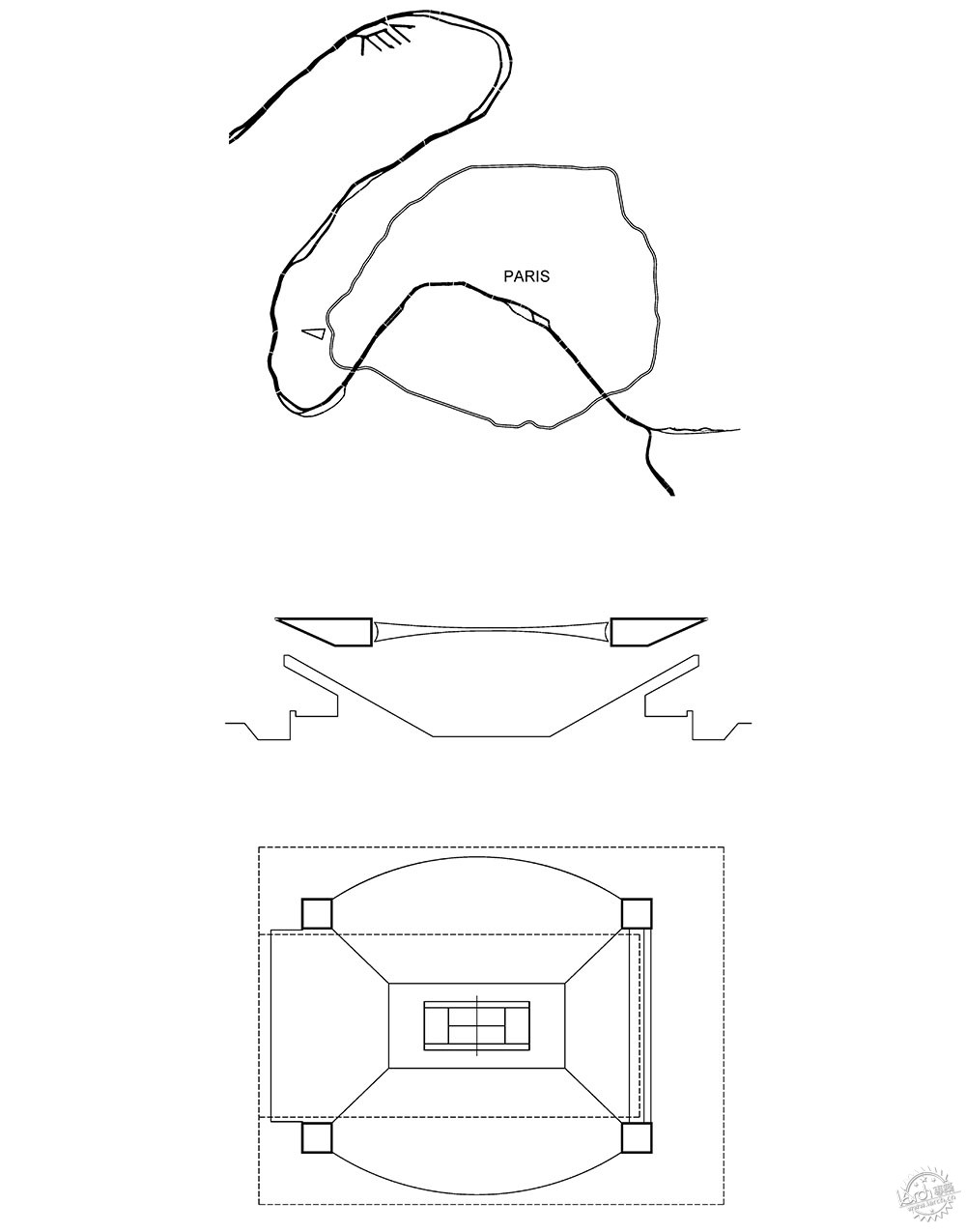
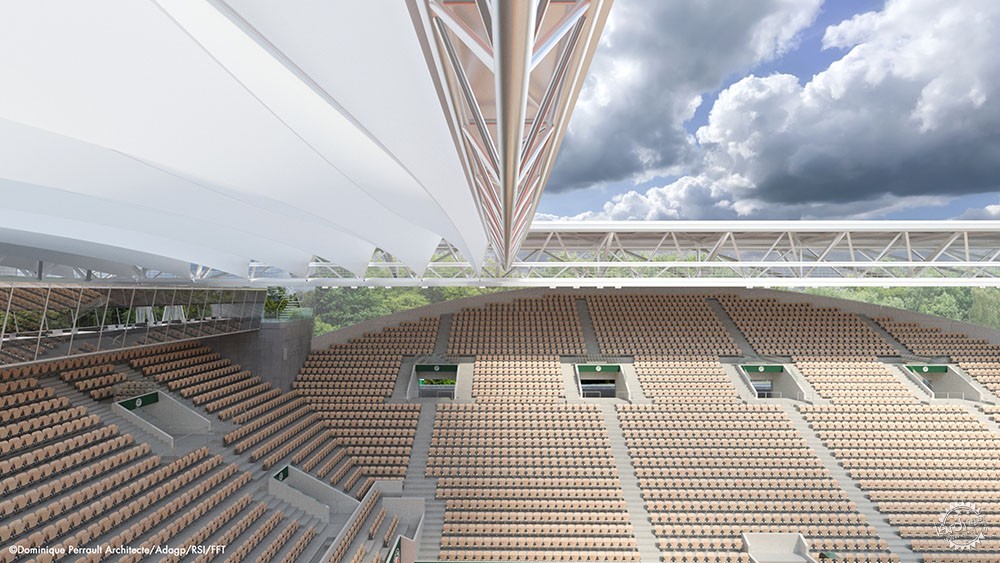
一座轻盈漂浮的新屋顶设计
屋顶的结构设计旨在纯粹、轻盈并呈现完整的可视性。新增的屋顶设计突出球场的几何体量,强调水平设计的延展性,和现有看台侧面的曲线结构,开启了一段新旧建筑间的有机对谈。设计旨在带来,新建屋顶轻轻漂浮于苏珊·朗格伦球场之上的强烈视觉效果,充分体现建筑形体的完整性。
A FLOATING ROOF
The structure is pure, minimal and fully apparent, and proceeds by a fine assembly of steel elements on a concrete structure. By creating a dialogue between a new flat horizontal surface and the existing curves of the side stands, the project enhances the geometry of the Suzanne Lenglen Court. The new cover of the Suzanne Lenglen Court seems to levitate over the court. His relationship to the existing building helps preserve its architectural integrity.
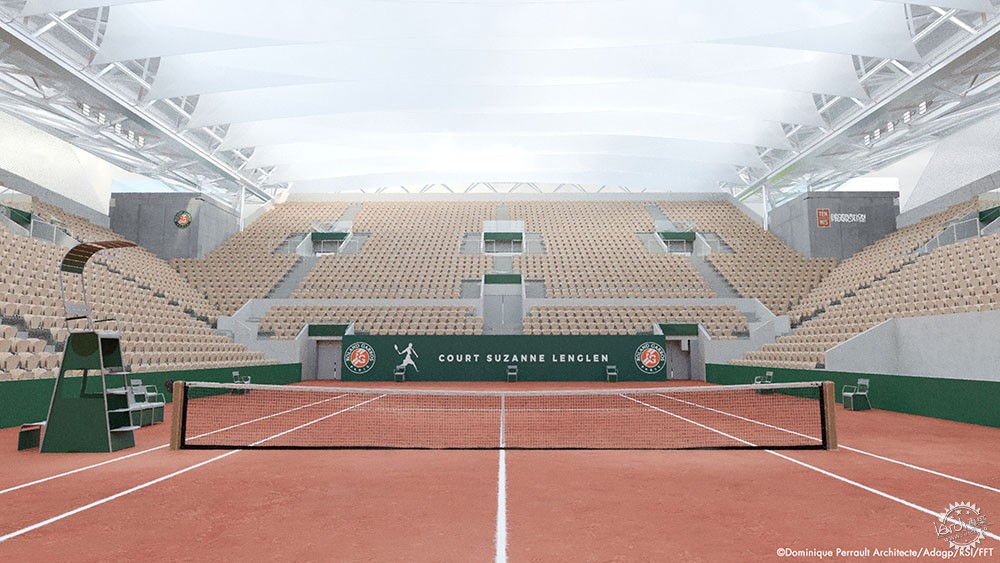
屋顶结构固定的部分,由U型覆盖现有看台的三侧(西侧、东侧和南侧),当屋顶开启移动呈现折叠状态时,打开了面朝北向和布洛涅森林方向的完整视野。屋顶东向和西向的结构构件支撑呈现U型,相距跨度87米,屋顶移动时的轨道与锁定屋顶的构件设计, 融为一体。当开启屋顶移动时,屋顶南侧形成局部储存空间,可以有效整合、遮挡已经折叠的轻质屋顶、绞绳和电机。
The U-shape of the fixed part of the roof covers the stands on three sides (West, East and South) and completely opens the view to the North and the Bois de Boulogne when the movable roof is folded. The two East and West arms of the U, with a span of 87 meters, integrate the rails and locking mechanisms of the movable roof, while the South section forms a storage box for the folded roof and integrates the winch and the motor for the activation of the unfolding mechanism, thanks to a moving buton.
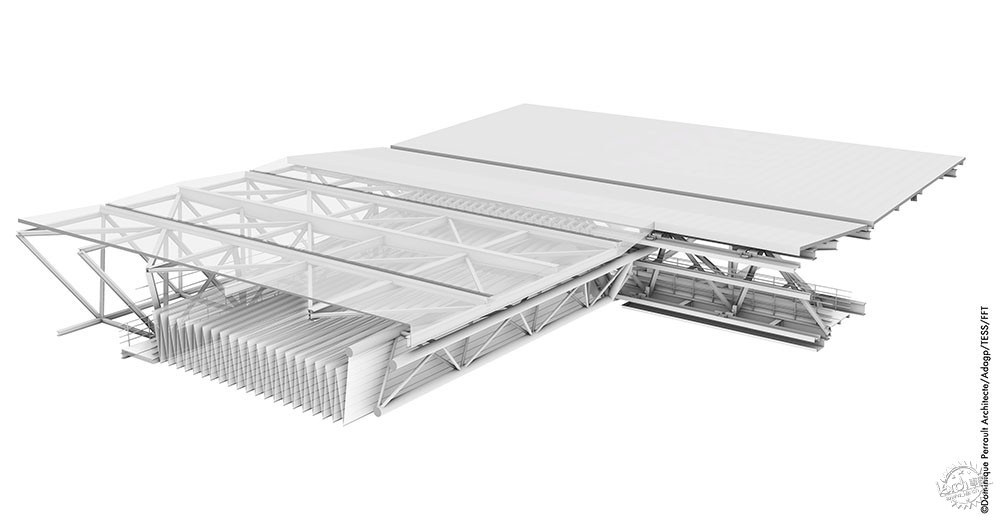
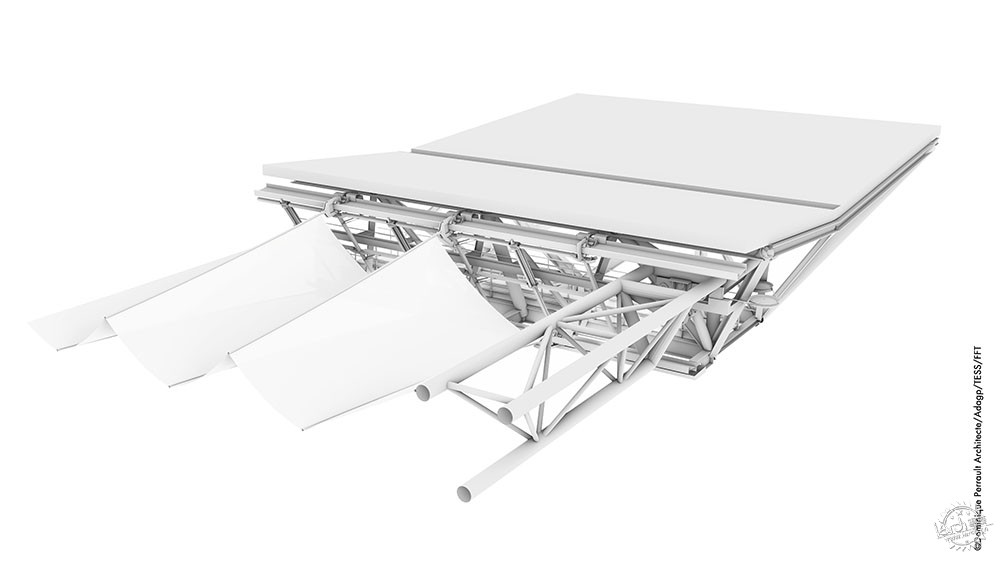
屋顶主体由钢结构支撑,并由螺栓精密连接装配而成。横向上,网状型构造织物固定在纵梁的顶部, 底部固定在现有看台座椅上,将看台完整包覆。该网状结构由不锈钢材料制成,它保有良好的弹力特性并且便于施工。它强调看台的曲线,保护最高层的看台不受天气变化的影响,同时充分利用自然采光。
The constructive system of the steel structure is mainly based on the bolted assembly.
Laterally, a mesh fabric, fixed at the top to the longitudinal beams and at the bottom to the existing concrete stands, encloses the bleachers. Made of stainless steel, the mesh offers resilience and simplicity to the project. It emphasizes the curve of the stands and protects the highest bleachers from weather changes, while allowing light to pass through.
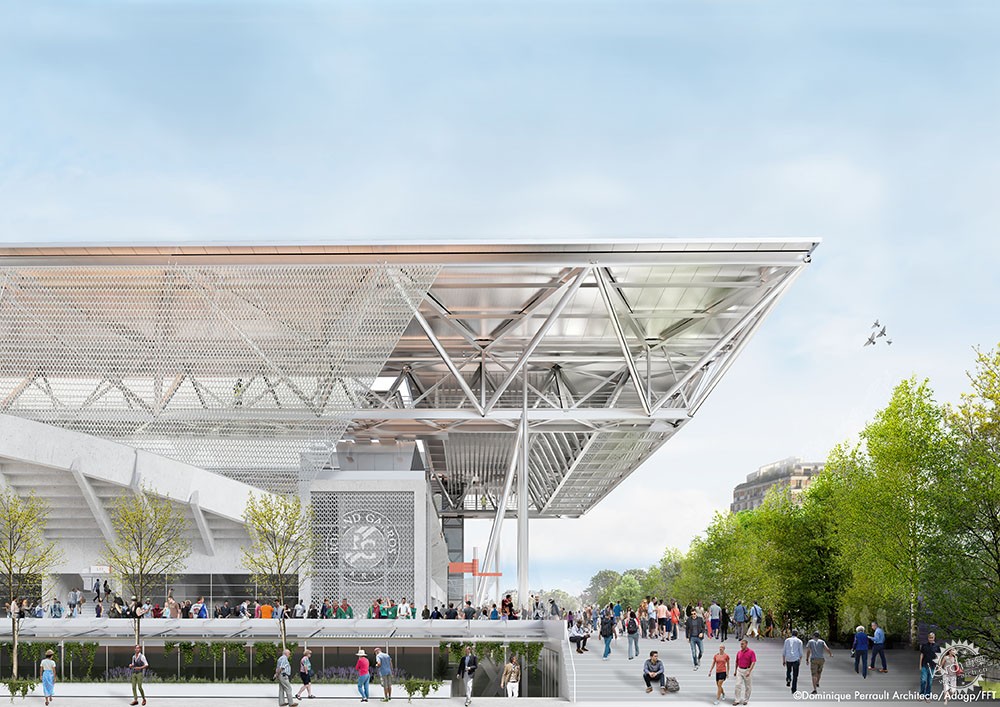
折叠可开合式新屋顶
在高级定制时装中,褶皱是布料折叠时所呈现的一种艺术形式。针对衣着面料,褶皱的艺术充分为时尚提供了优雅、自由的表现空间。苏珊·朗格伦网球场可开合式新屋顶的方案设计,可视为某种程度上柔软的褶皱织物,在坚硬金属的结构框架中缓缓移动展开,彰显其轻盈而精致。钢结构骨架和可移动式的韧性屋顶薄膜织物之间,力量与美学的冲突,将机械精度与设计轻巧有机结合,完整展现出球场因新屋顶设计而带来的崭新形象。
THE PLEATING OF THE MOBILE ROOFING
In haute couture, pleating refers to the art of folding a piece of fabric. For a fashion piece, this technique offers with style and elegance a great liberty of movement. The mobile cover of the Suzanne Lenglen court, thought as a pleated fabric, unfolds with delicacy and lightness in a solid frame. The relationship between the rigid steel structure and the flexibility of the mobile canvas helps to shape the identity of the project, combining mechanical precision and design finesse.
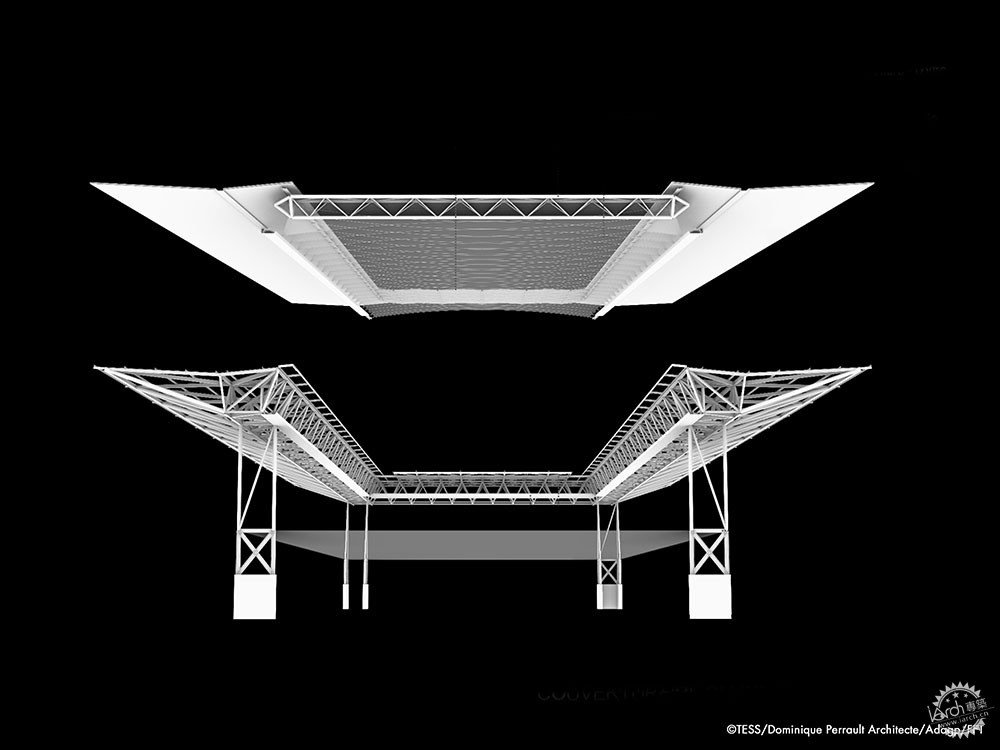
可开合式屋顶,轻盈如薄膜,由21块V形帆布模 块连续组成,固定在悬索缆绳之间,总覆盖表面积约4800平方米,每个模块尺度大约5米宽、44米长。当屋顶缓缓移动展开时,悬索结构拉紧以承受风力与雨量的荷载。开合式屋顶北侧设有非固定式构件梁架, 用于屋顶在移动和折叠期间提供有效的驱动力。屋顶的开合,通过悬索轨道的设置,从南向北水平移动。 一旦启动屋顶的开合,标志着隆重期待的精彩赛事即将上演。
The mobile roof, like a membrane, is made up of a succession of 21 modules of stretched V-shaped canvas, continuously fixed between cables, for a total surface area of around 4800m2. Each module is approximately 5 meters wide and 44 meters long. When the roof is deployed, the cables are tensioned to take up rain and wind loads. A mobile girder on the north side of the mobile roofing is provided for its drive during the unfolding and folding operation. The movement is done horizontaly, by deployment of the fold along rails, from South to North. As soon as the positioning of the cover is triggered, a show begins.

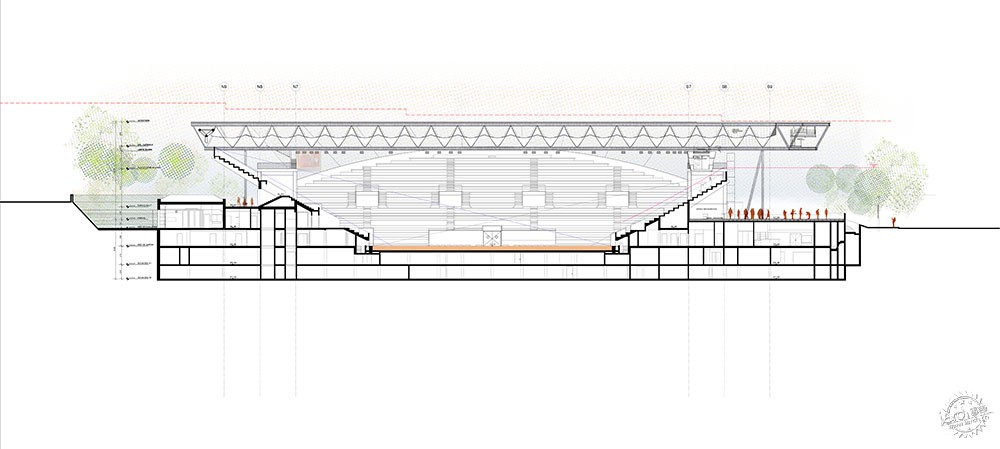
屋顶薄膜由PTFE纤维织物组成,SEFAR®Architecture TENARA® 4T40HFT。它是一种100% 氟聚合物织物,含有高强度聚四氟乙烯纱线。此类薄膜虽比传统建筑材料中的聚酯/聚氯乙烯帆布价格高上些许,但它拥有:透光性极好、维护性简易,在多次重复的折叠和开合过程中即可展现其坚固性和耐用性,在气候寒冷的天气下亦可保持其机械动能性,同时其使用寿命比传统建筑材料将更加持久。
The proposed fabric is a PTFE fiber fabric, SEFAR® Architecture TENARA® 4T40HFT. It is a 100% fluoropolymer fabric with a high-tenacity PTFE yarn skeleton. Costing more than a classic polyester/ PVC canvas, this material was nevertheless chosen for its particularly adapted technical qualities: high light transmission, low maintenance, robustness under repeated folding and unfolding movements, preservation of its mechanical qualities in cold weather, and a much longer life span than conventional fabrics. Associated with the chromatic palette of the Suzanne
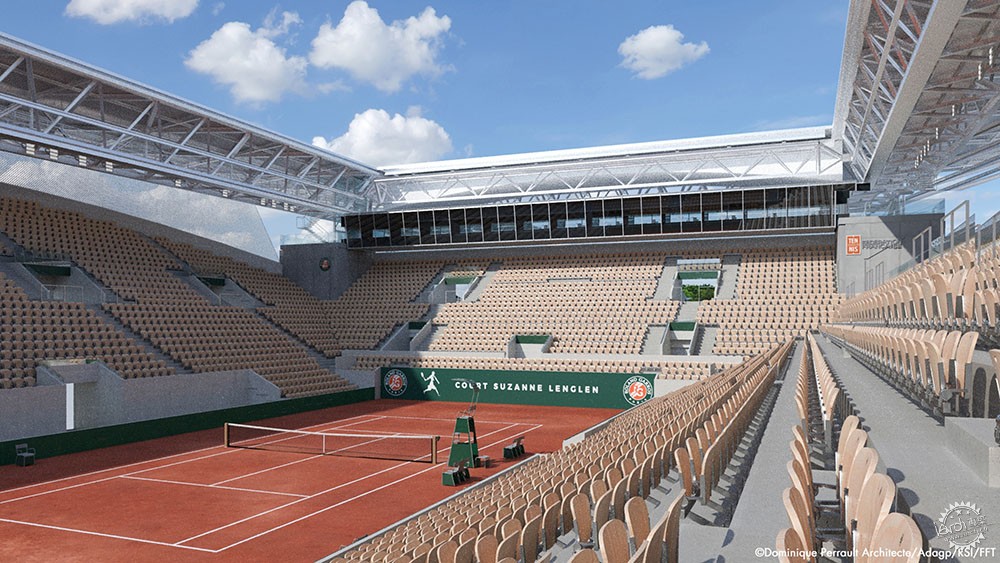
屋顶薄膜与苏珊·朗格伦球场的色彩紧密相连,它即融合了网球场的红土色调,苏珊·朗格电子显示屏特有的绿色基调,露天看台清水混凝土的灰色基调,伴随当日不同时段和光线的变化,展现其色彩的柔和多样性。
Lenglen court, which mixes the red tones of the clay court, the shades of green of the displays and the clear variations of the raw concrete of the bleachers, the project aims for a soft neutrality through a metallic grey tint vibrating according to the light and the light changes.

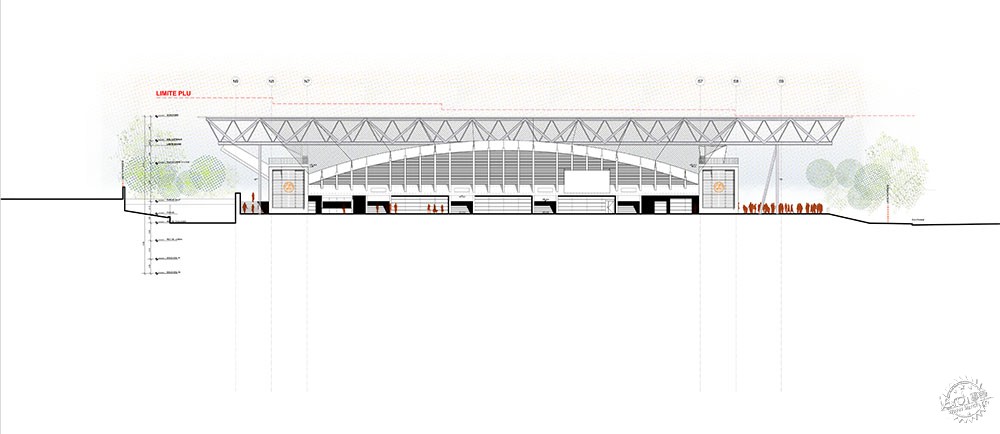
苏珊·朗格展现出了象征法国自由、优雅的运动精神。以苏珊·朗格命名的法国红土网球场,其新建屋顶的方案设计,希望在将近一个世纪之后,重新诠释这位法国网球运动历史上,最具指标性前卫女运动员的精神。
Suzanne Lenglen symbolized the freedom and elegance associated with athletic performance. This design study wished to retranscribe through an architecture, both precise and delicate, the temperament of this avant- garde woman who, almost a century ago, marked the tennis history.
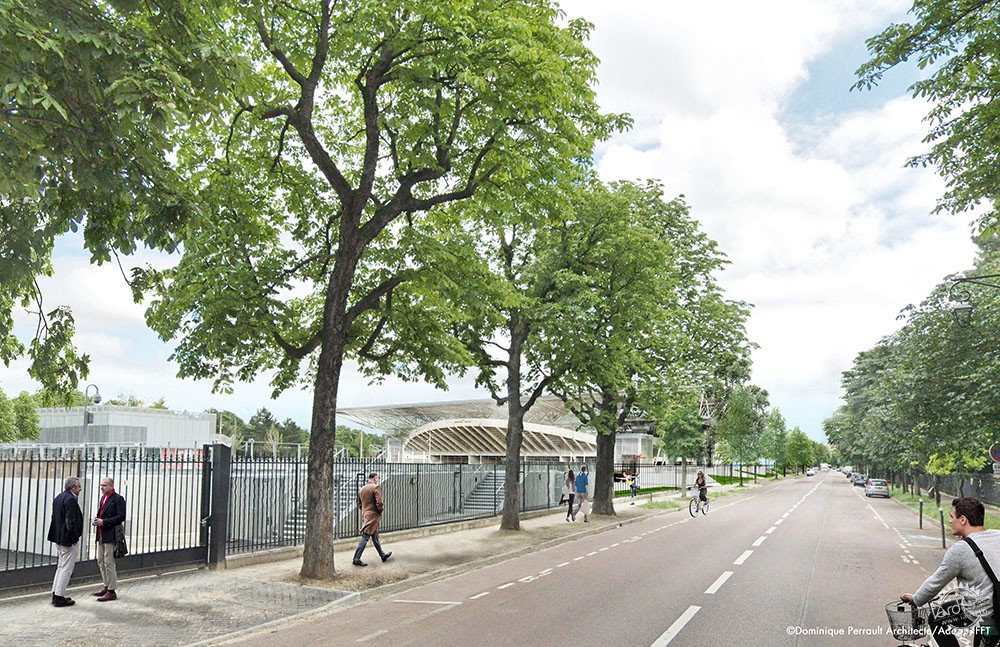
基本信息
国际竞赛:中标方案
项目地点:罗兰·加洛斯球场,法国网球公开赛场地,巴黎,法国
业主:法国网球联合会, 法国巴黎奥运会组织委员会
联合体设计团队代理人:RENAUDAT CENTRE CONSTRUCTIONS
建筑设计单位:多米尼克·佩罗建筑事务所 (DOMINIQUE PERRAULT ARCHITECT)
联合体结构设计团队 :
- 主体结构设计单位:T/E/S/S
- 流体力学设计单位:CHOULET
- 机械构造设计单位:MECA
- 声学、灯光设计单位:LAMOUREUX
- 环境、可持续发展设计单位:ELEMENT
联合体分包团队:
- 市政道路和管网设计公司:MOZAÏC
- 概预算设计公司: AXIO
- BIM设计公司: AUR BLANC
- 项目工程管理执行公司:CALQ
联合体合作团队:
- RAMERY 主体工程公司
- TAIYO 建筑薄膜生产公司
设计时间:第一阶段竞赛 2019年12月 第二阶段竞赛 2020年4月
建成状态:预计2024年竣工
新建屋顶固定覆盖面积:5200 m2
新建屋顶可移动覆盖面积:4800 m2
功能:
当新设计可伸缩式屋顶覆盖苏珊·朗格伦球场时,以便于 :
- 网球公开赛可在雨天与夜间顺利举行
- 2024年巴黎奥运会与残奥会拳击赛事可于球场室内举行
RESTRICTED COMPETITION: 1st Prize
• location : «French Open» site, Avenue Gordon Benette, 75016 Paris
• client : The French Tennis Federation (FFT) + Société de Livraison des Ouvrages Olympiques (Solideo).
• contractor: Renaudat Centre Constructions, steel construction, Chateauroux
• architect : Perrault Architecture (DPA/Paris)
• co-contracting engineering offices : - structure : T/E/S/S, Paris
- fluids/CFO-CFA : CHOULET, Clermont-Ferrand
- mecanism : MECA, Nantes
- acoustics/lighting : Lamoureux, Paris
- environment : ELEMENT, Paris
• subcontracting engineering offices : - Roads and networks: Mozaïc, Caen
- Economy: AXIO, Paris
- BIM: Aur Blanc, Lyon
- Execution project management: Calq, Paris
• co-contracting companies : - Ramery (structural work), Laigneville
- Taiyo (canvas), Muehweg
• competition : Delivered phase 01 - December 2019
Delivered phase 02 - April 2020
• provisionnal delivery: 2024
• fixed cover surface : 5200 m2
• surface of the retractable cover : 4800 m2
• program :
The project consists of covering the Suzanne Lenglen court in order to:
- Enable the holding of tennis matches in rainy weather and at night.
- Enable boxing events to be held during the 2024 Paris Olympic and Paralympic Games.
来源:本文由多米尼克·佩罗建筑事务所提供稿件,所有著作权归属多米尼克·佩罗建筑事务所所有。
|
|
