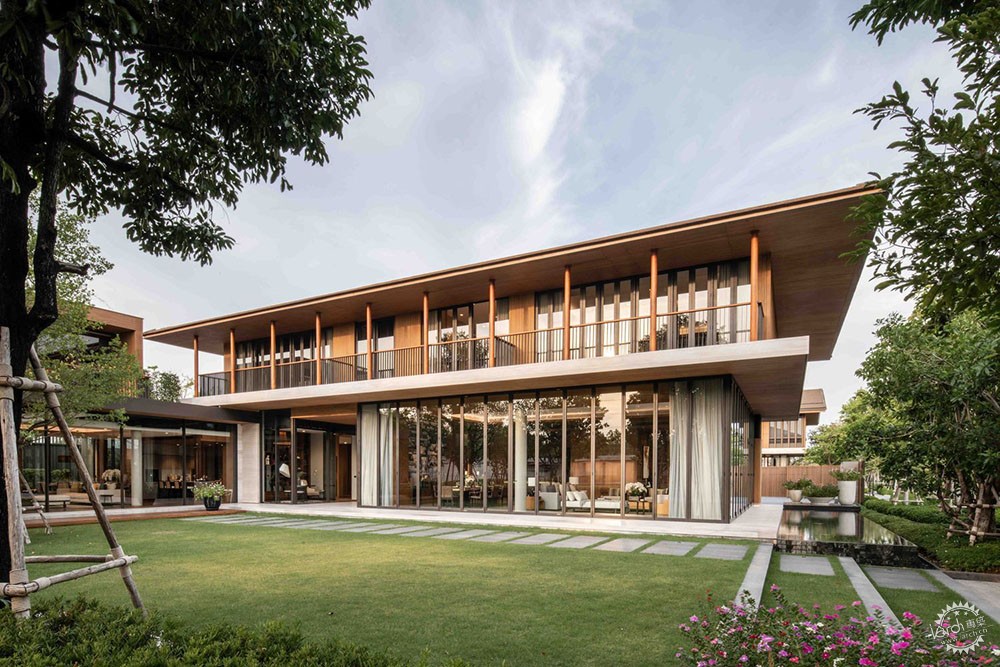
Santiburi The Residences / Architects 49
由专筑网小R编译
来自建筑事务所的描述:该项目是一个超豪华的住宅区,其设计理念是来源于自然中的家,入口的木质格栅构成了自然且简约的感受,现有植物的存在构成了入口处的焦点,“Ton Yaang Naa”或“Resin Trees”种植在整个区域中,并且根据当时的气候状况进行相应的选择,这些植物象征着丰富、价值,以及持久性,它们蓬勃生长,很好地提升了住宅环境。
Text description provided by the architects. The design concept of “Santiburi The Residence”, an ultra-luxury housing estate, envisages a home nestled in nature. Wooden trellises at the entrance evoke a sense of natural simplicity, and the preservation of the existing Willow and Raintrees creates a focal point before entering the estate. “Ton Yaang Naa,” or Resin Trees, are planted throughout the property and were selected for their suitability to the local climate. Symbolizing abundance, value, and endurance, these trees will further enhance the residences’ environment as they flourish.
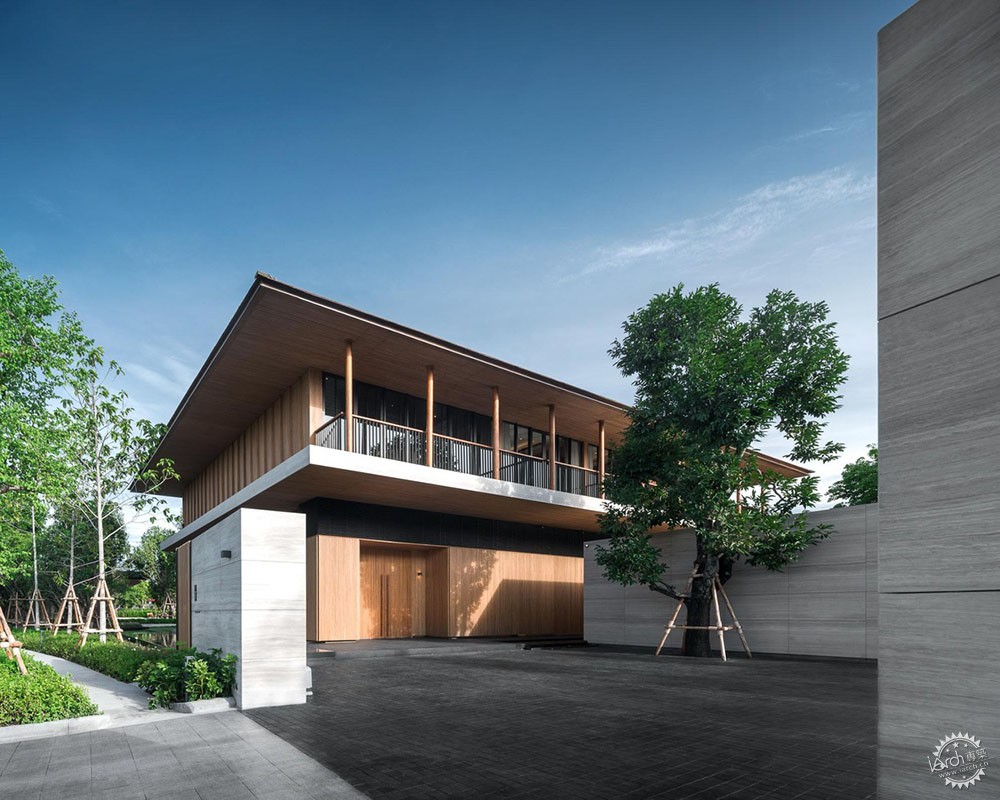
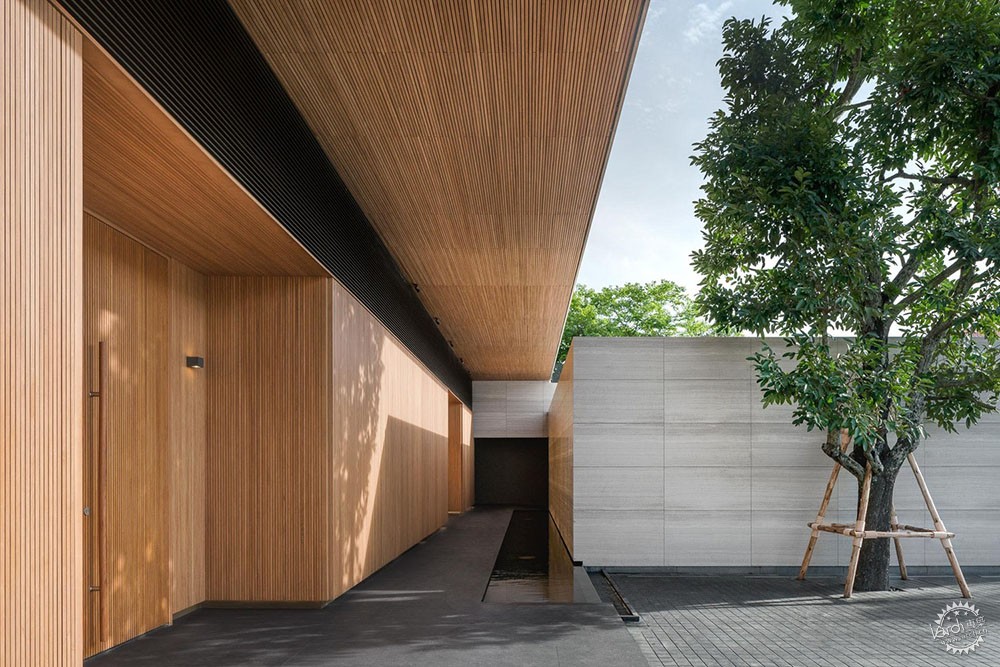
两层高的建筑应用了现代化热带风格设计,结合泰国特有的风格,十分舒适,延伸的屋檐为居住空间遮挡了多余的阳光,也让内部始终保持凉爽,建筑朝向南北,有着充足的自然采光,同时也有着极佳的交叉通风。
The 2-story houses are designed in modern-tropical style with a Thai touch and provide year-round comfort. The extended eaves serve to shade the living spaces from the tropical heat and keeps the interior of the house cool throughout the day. Houses are oriented to face the north and south, which provides enough natural light and allows optimal cross ventilation.
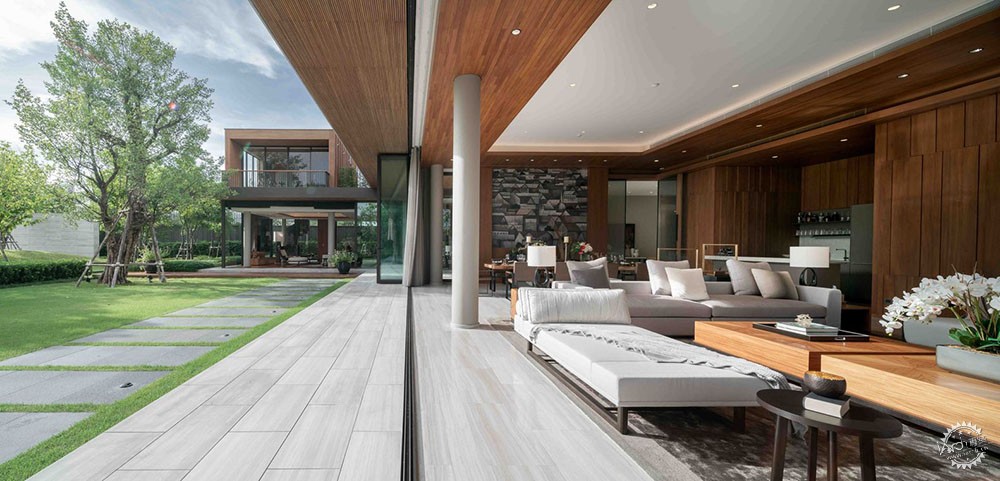
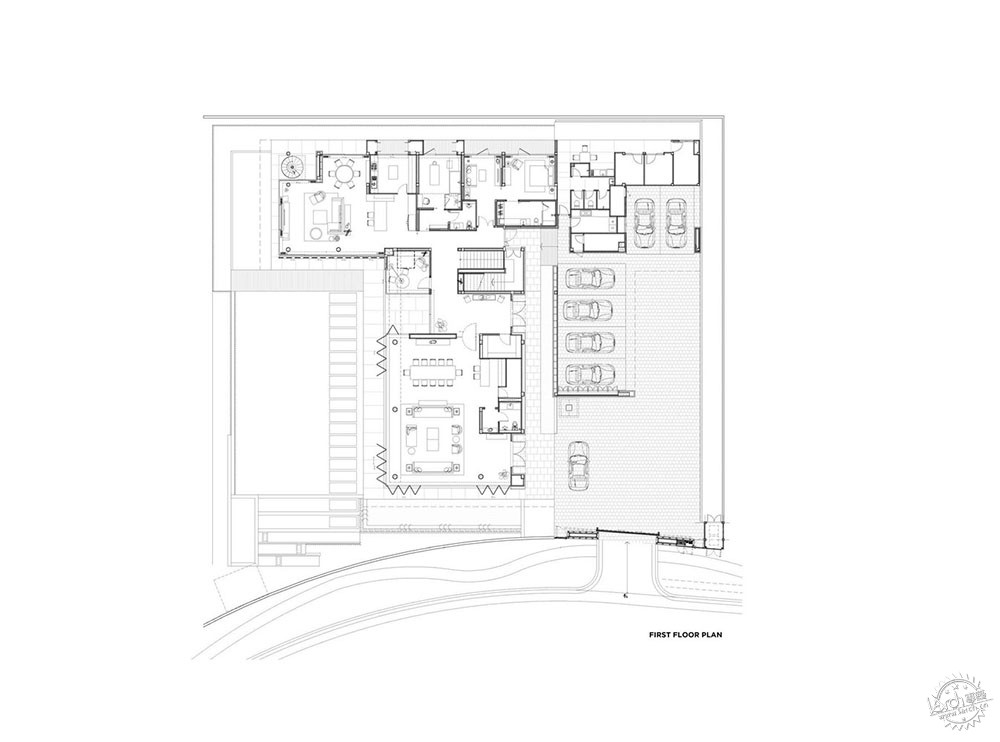
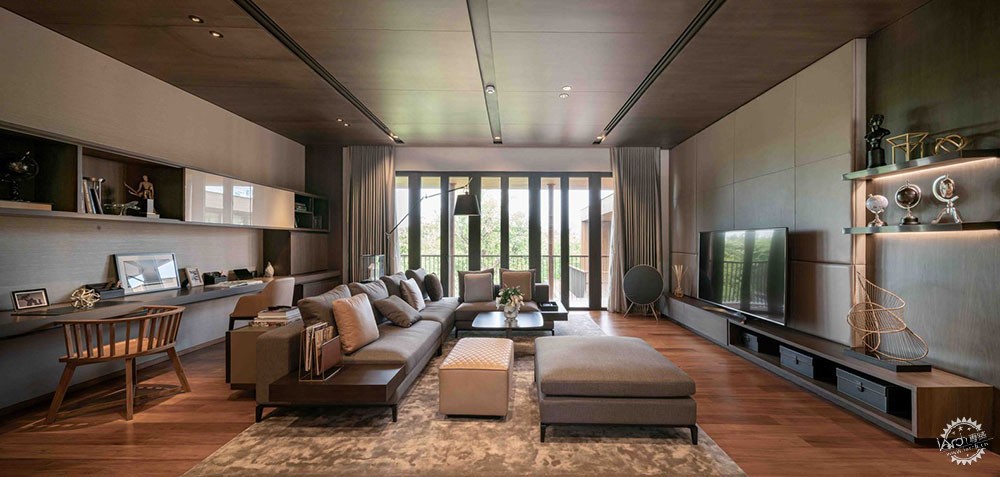
所有的区域都应用了天然材料,Supergenti石灰华大理石地面应用在位于地面层的起居室和公共区域,同时延伸向室外空间,位于二层的卧室应用了柚木地板,构成了温馨、舒适的氛围,巨大的玻璃窗给使用者带来了全方位的绿化景观体验,让家里充满了自然的感受,外部的柚木面板呼应了泰国传统的设计策略,同时,这种材料也应用在室内天花板中,并且延伸到屋檐下方,而屋面陶土瓦也是泰国建筑的传统材料,整体而言,这座建筑有着十足的热带风韵。
Natural materials are used in all areas. Supergenti Travertine marble floors for the living room and common areas on the ground level extend to the outdoor space. Teak flooring in the second-floor bedrooms creates a warm, cozy atmosphere. Extra-large glazing provides panoramic views of the surrounding greenery, bringing a sense of nature into the home. External teak cladding elicits the ambiance of traditional Thai houses of bygone eras. Teak is also used for the interior ceilings and extends to the exterior eave soffits. Terracotta clay roof shingles, traditionally used on Thai houses, are re-designed to create a modern tropical residence.
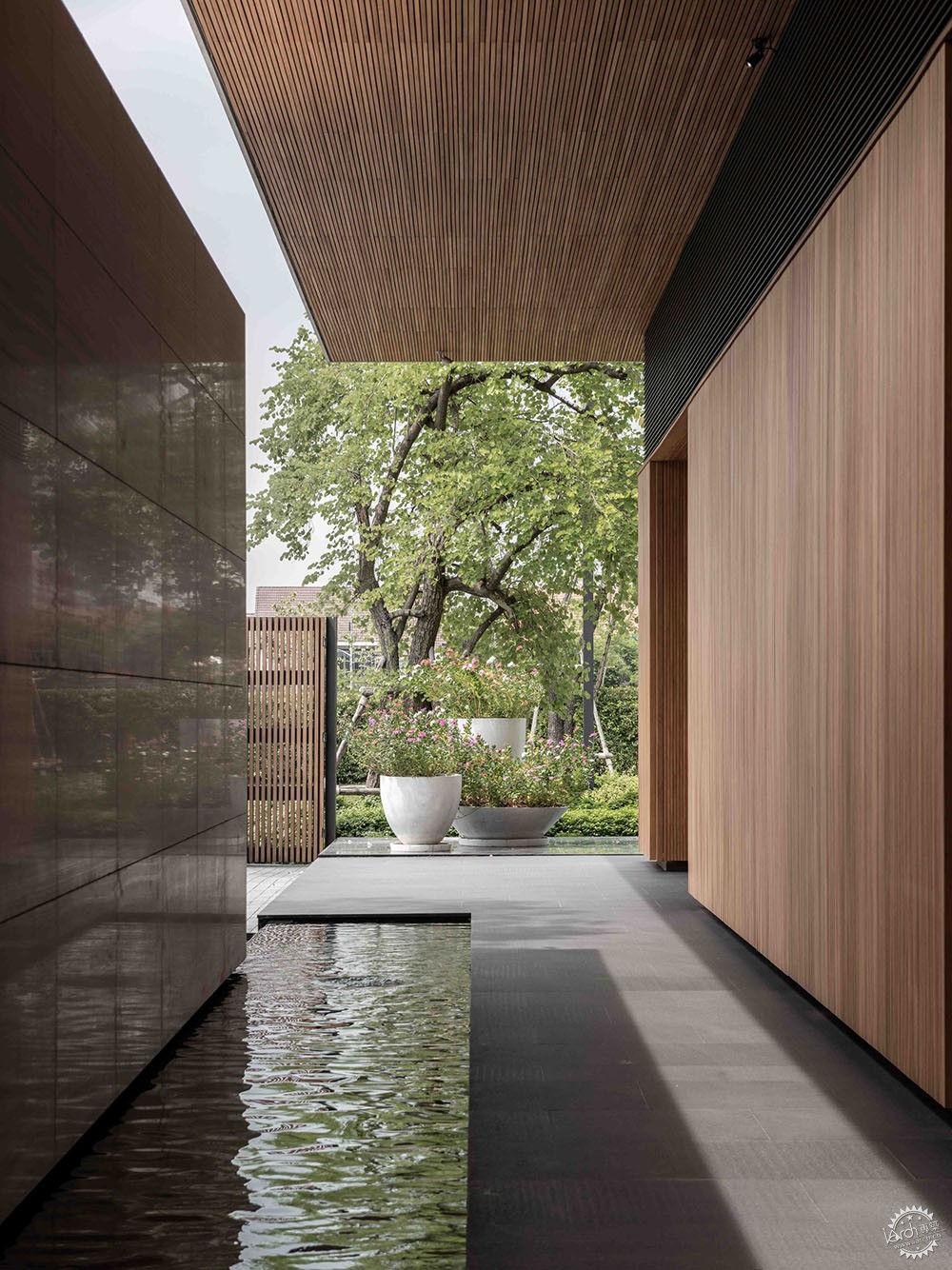
790平方米的住宅地面层包含有起居室、餐厅、吧台、水疗中心,以及老人卧室,而二层则有另一起居室、主卧、两间卧室,以及健身房。
The 790 square meter residence includes a living room, dining room, saloon, spa, and a bedroom for the elderly located on the ground floor. Private quarters on the second floor consists of a second living room, a master bedroom, bedroom 1, bedroom 2, and a gym.
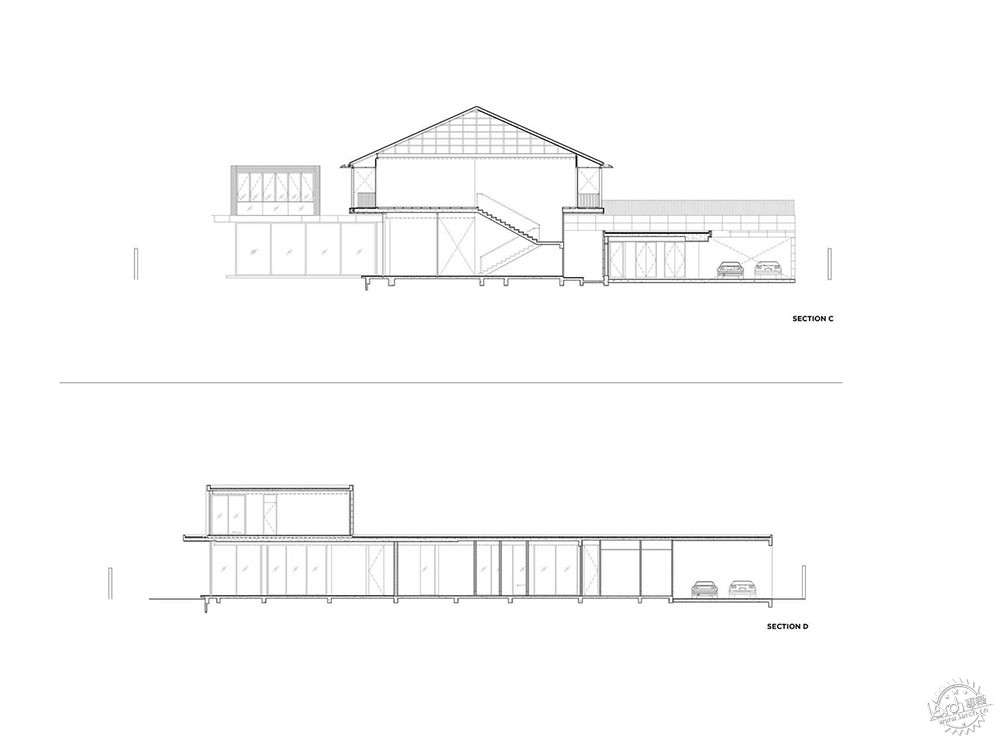
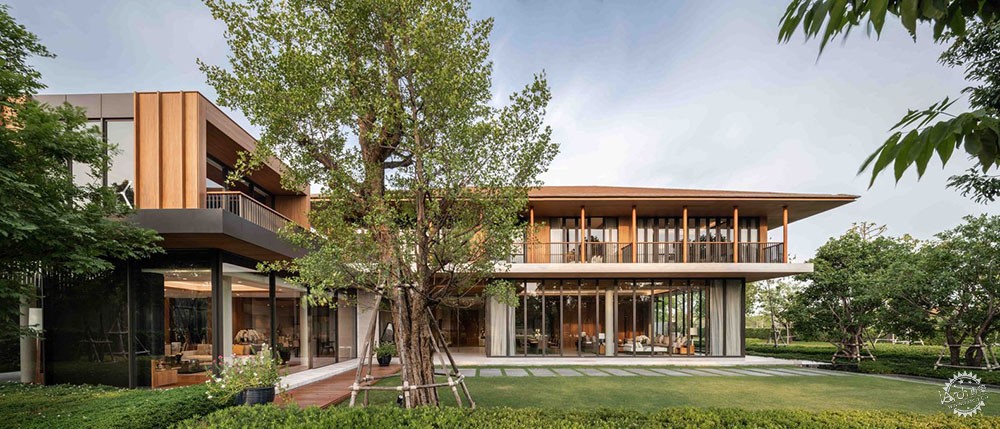
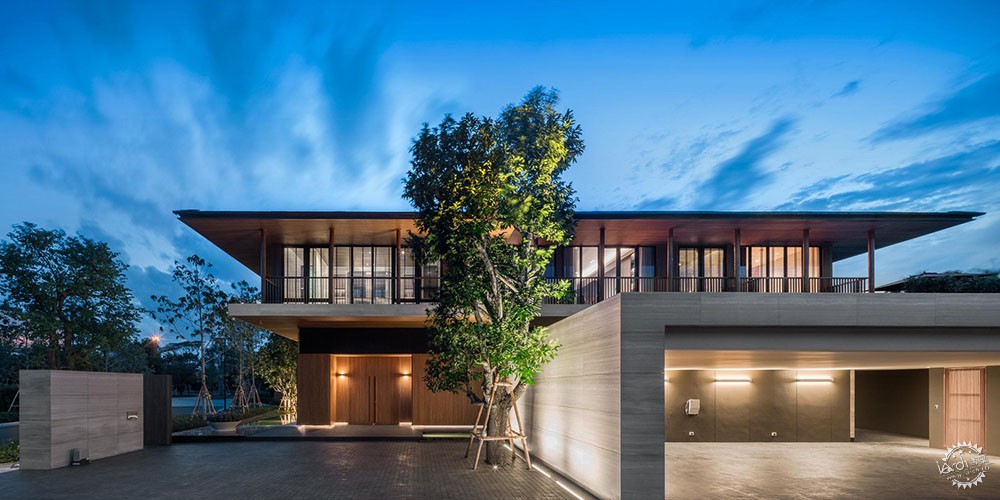
精致且豪华的室内设计与建筑外部相似,通过诸如柚木和大理石等优质材料而凸显品质,这些材料应用于地面、墙体、天花板中,艺术与装饰作品也散发着泰国的传统气息,除此之外,温馨的色调构成了舒适的家庭氛围,每间卧室的设计十分有特点,很好地表达了使用者的生活方式。
Consistent with the architecture, the subtle yet luxurious interior design is accentuated through the quality materials such as golden teak and marble. These line the floors, walls, and ceilings. Art and decorative pieces exude Thai influences with contemporary flair, while the warm color tones provide a sense of comfort and a family atmosphere. Each bedroom is also distinctly designed to reflect the lifestyles of its residents.
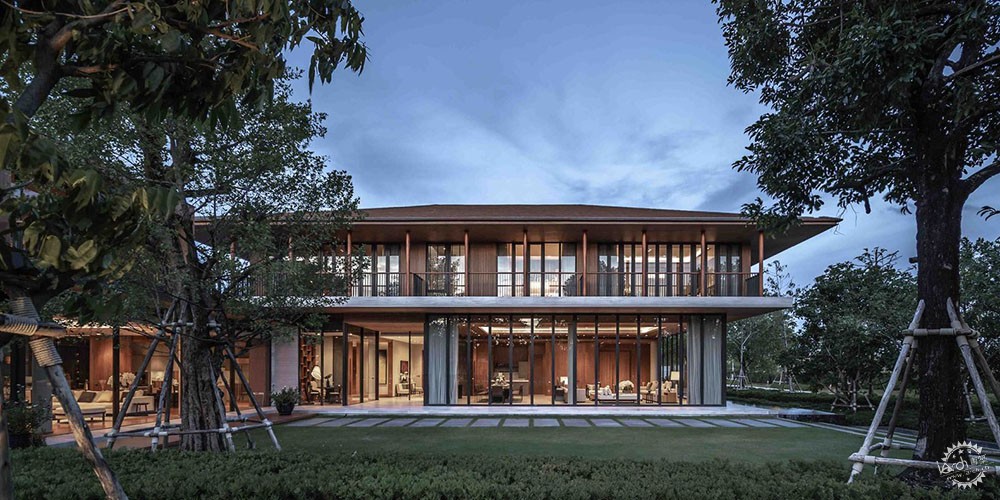
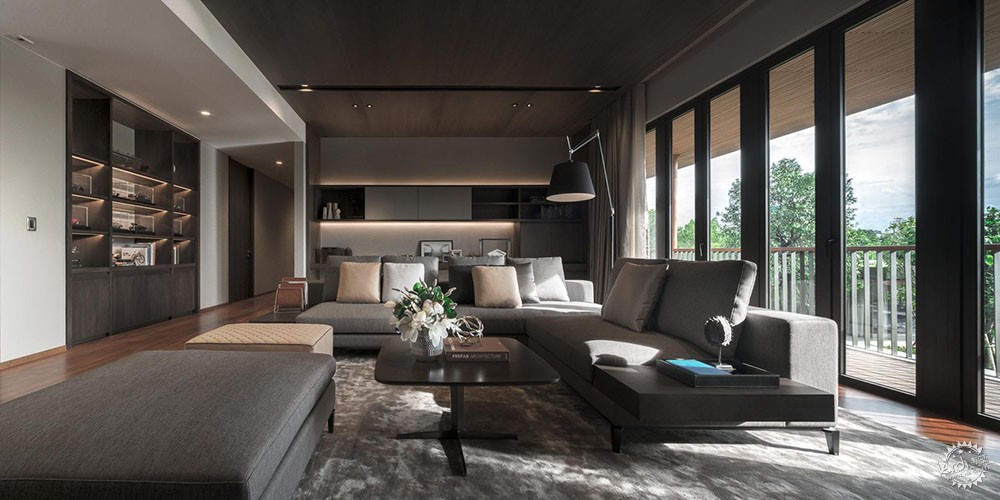
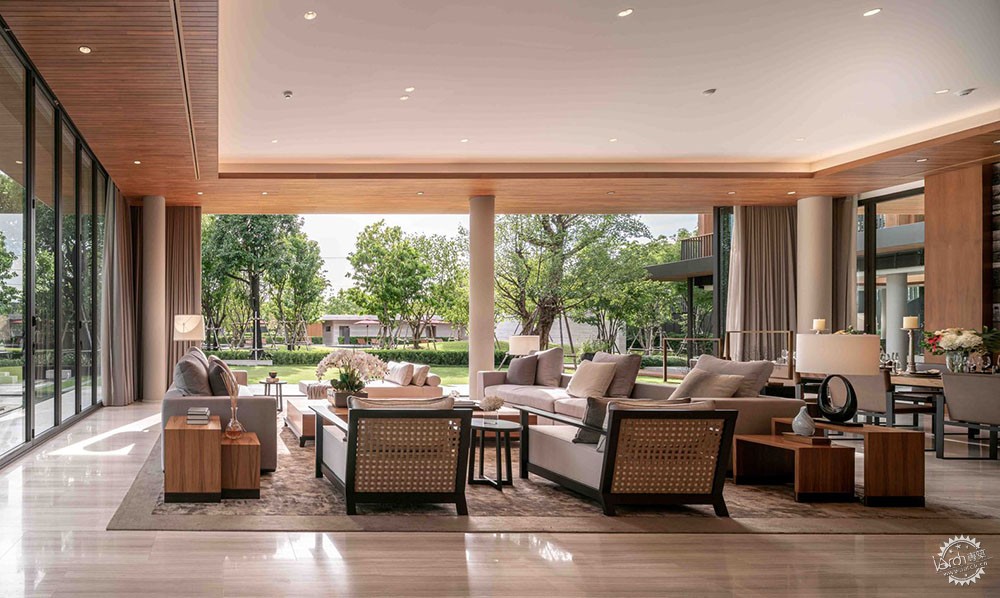
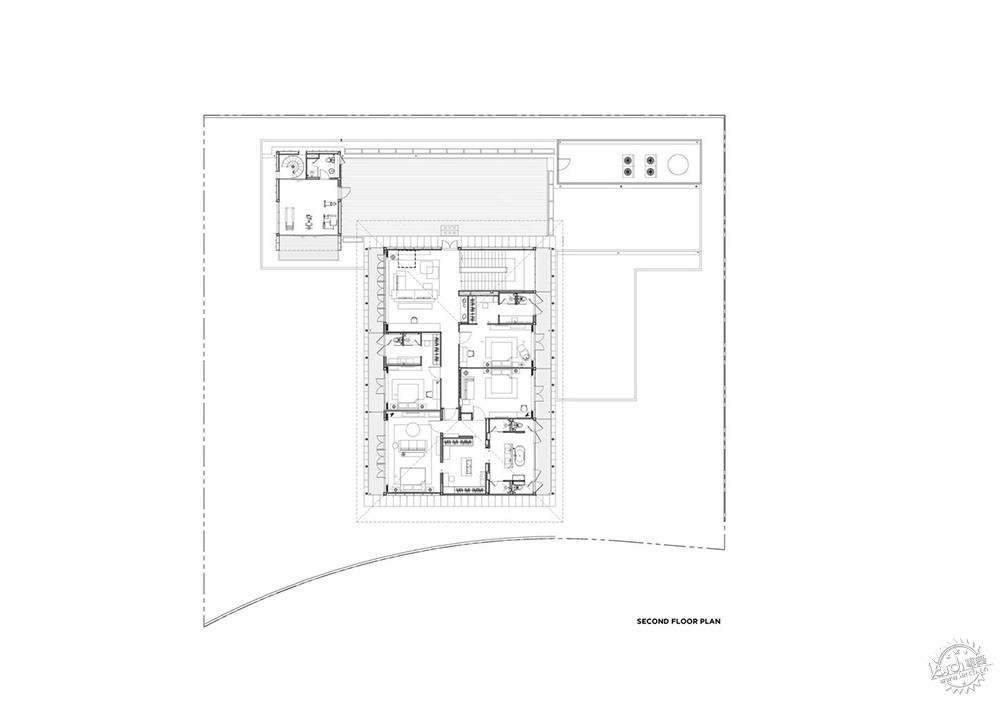
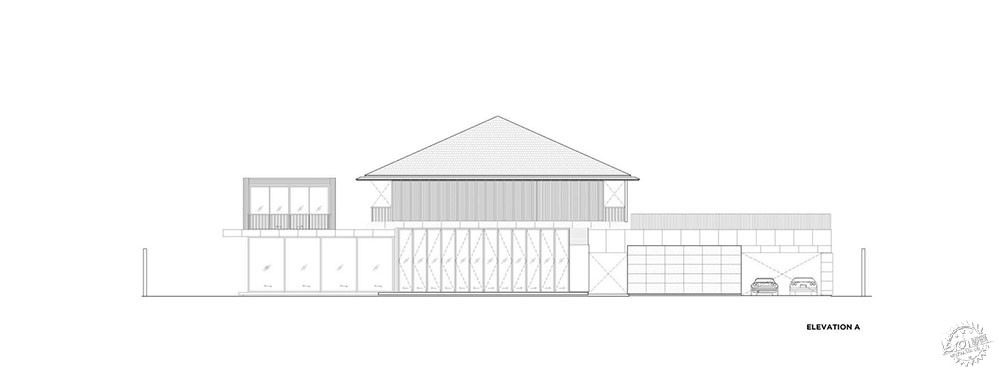

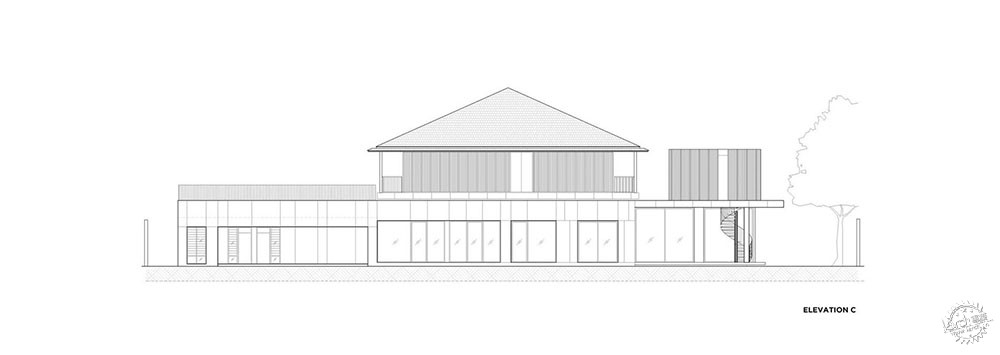


建筑设计:Architects 49
类型:住宅
面积:1400 m2
时间:2018年
摄影:Chaovarith Poonphol
制造商:Accoya, AutoDesk, Ratchada marble, A.P.K., Adobe, Schuco, Trimble Navigation
主创建筑师:Prabhakorn Vadanyakul, Somkiat Lo-Chindapong
设计团队:Songchai Asawaprecha, Thanarat Karnpool
客户:Singha Estate
室内设计 Team:Interior Architects 49
工程设计:Architectural Engineering 49
工程系统:M&E Engineering 49
照明设计:49 Lighting Design Consultants
景观设计:TK Studio
施工方:Arcadis
承包商:B-Tech Construction & Design
城市:Bueng Kum
国家:泰国
HOUSES
BUENG KUM, THAILAND
Architects: Architects 49
Area: 1400 m2
Year: 2018
Photographs: Chaovarith Poonphol
Manufacturers: Accoya, AutoDesk, Ratchada marble, A.P.K., Adobe, Schuco, Trimble Navigation
Lead Architect: Prabhakorn Vadanyakul, Somkiat Lo-Chindapong
Design Team: Songchai Asawaprecha, Thanarat Karnpool
Client: Singha Estate
Interior Architecture Team: Interior Architects 49
Engineering: Architectural Engineering 49
System Engineering: M&E Engineering 49
Lighting Design: 49 Lighting Design Consultants
Landscape: TK Studio
Construction: Arcadis
Contractor: B-Tech Construction & Design
City: Bueng Kum
Country: Thailand
|
|
