▼视频,video ©林边
角亭位于杭州西湖边的一条步行街上,是大舟建筑为咖啡品牌M Stand设计的一个亭子。街道上人流湍急,基地被三棵银杏树限定出来,距离西湖不足百米。
Located on a pedestrian street by the West Lake in Hangzhou, Corner Pavilion is a small building designed by Dazhou And Associates for the coffee brand M Stand. The street is crowded with people and the site is defined out by three ginkgo trees, less than 100 meters from the West Lake.
▼角亭远景,distant view ©Wen Studio
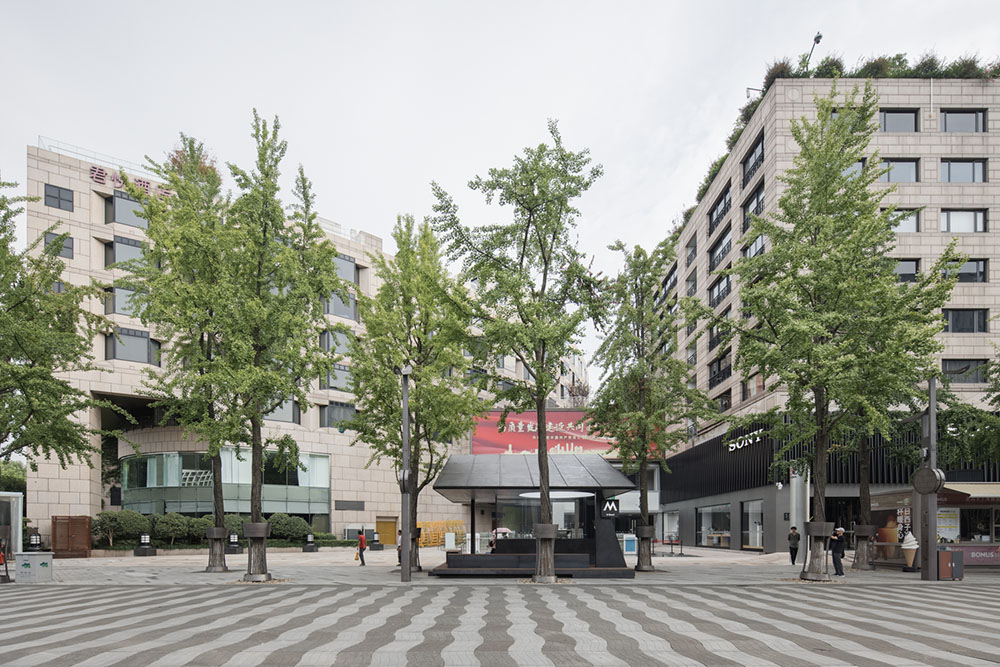
▼角亭与西湖,corner pavilion and west lake ©Wen Studio
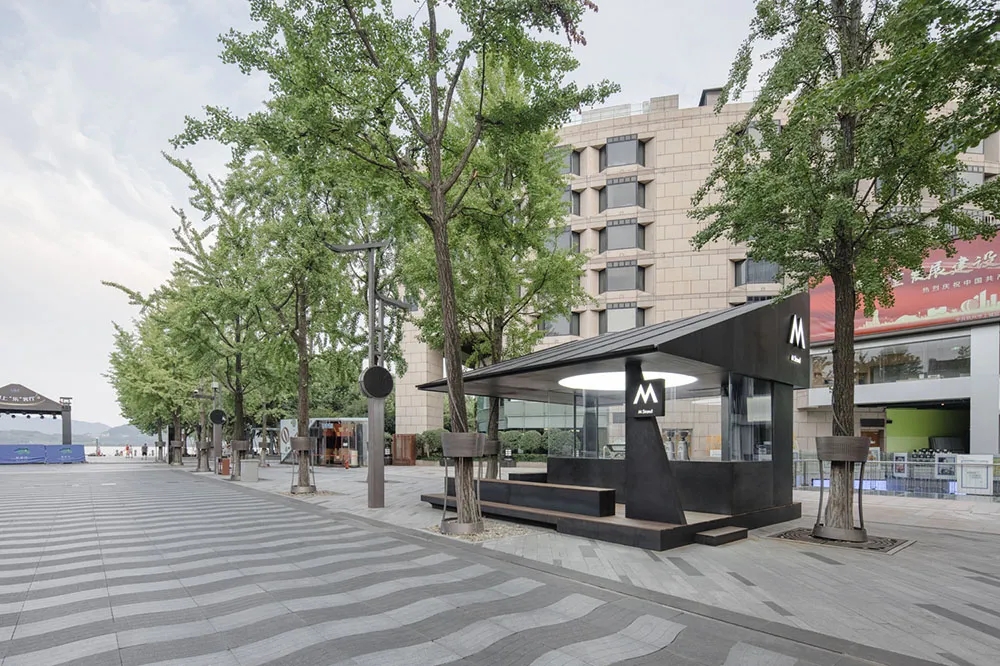
▼角亭与街道,corner pavilion and street ©Wen Studio
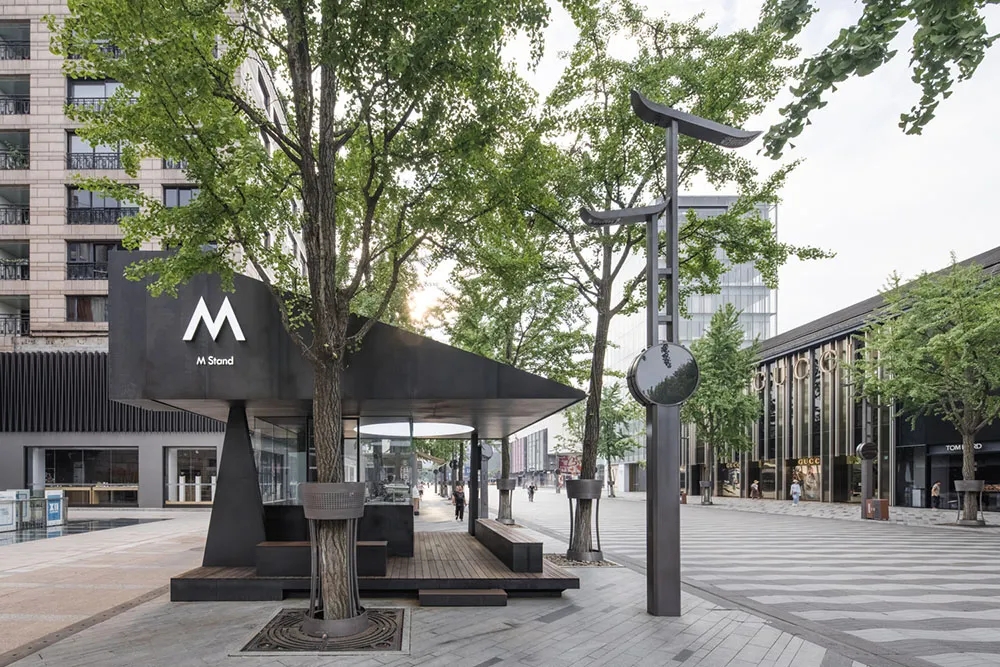
▼北侧立面,north facade ©Wen Studio
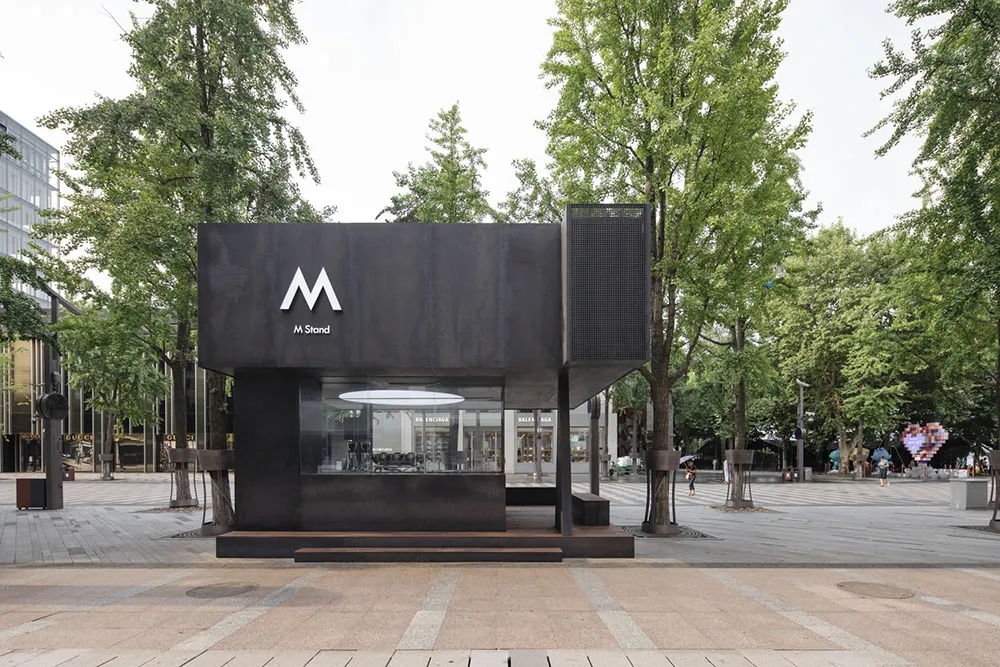
雕塑与支撑
三个简单的几何体支撑起厚重的金属屋顶体量,建筑如同雕塑一般端坐在繁华的街道上。它通透地向四周打开,人视高度上除了应有的结构再无其他遮挡,视线看向它,又穿过它。
Sculpture and Support
With three simple geometries supporting the heavy metal roof volume, the building stands like a sculpture on a busy street. It opens up in all directions, so that there is no obstruction at eye level except for the necessary structure, and you can look at it and then through it.
▼雕塑般置入街道,street sculpture ©Wen Studio

▼角亭外观,external view ©Wen Studio
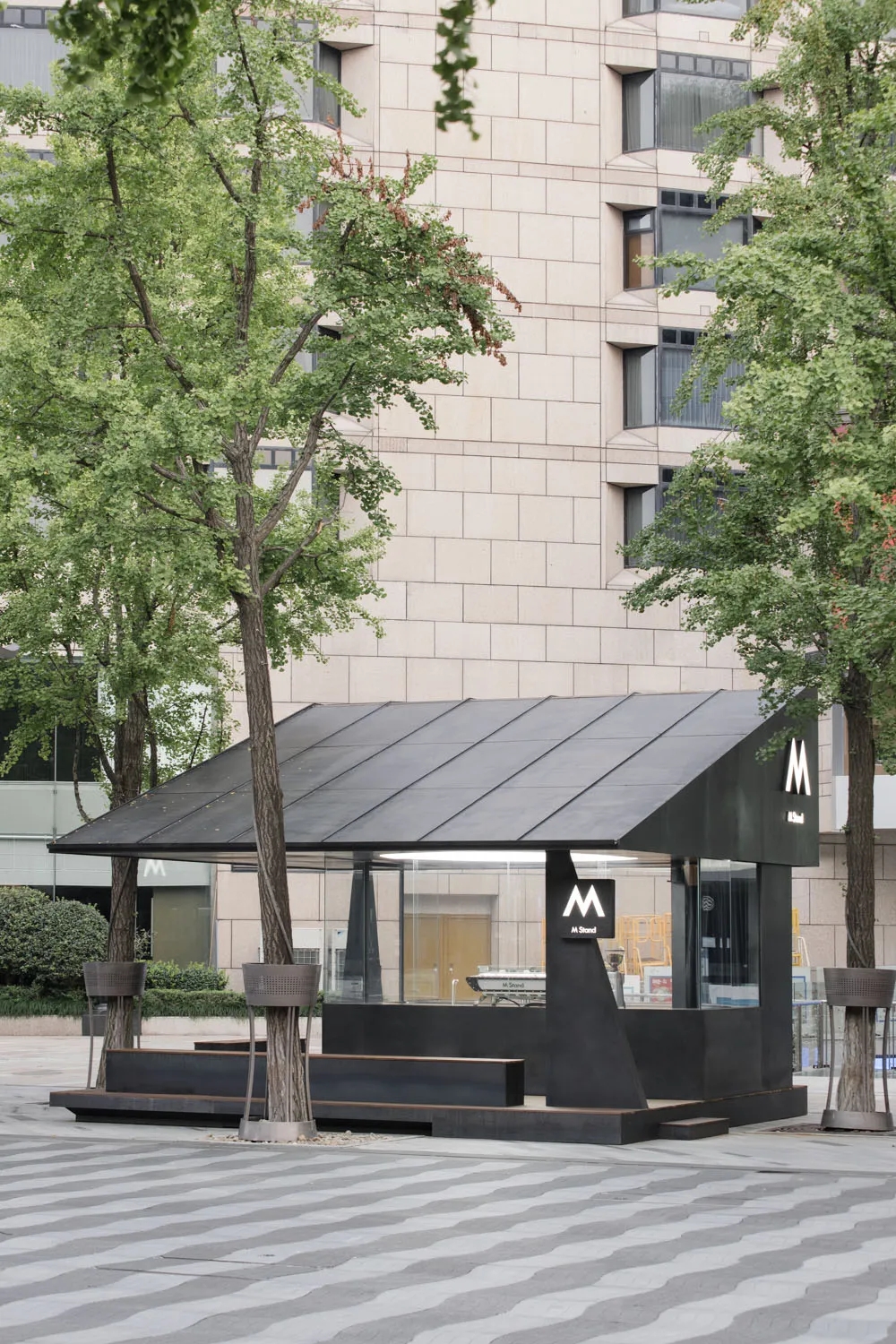
▼纤细结构支撑起硕大的屋顶 the slender structure supports the huge roof ©Wen Studio
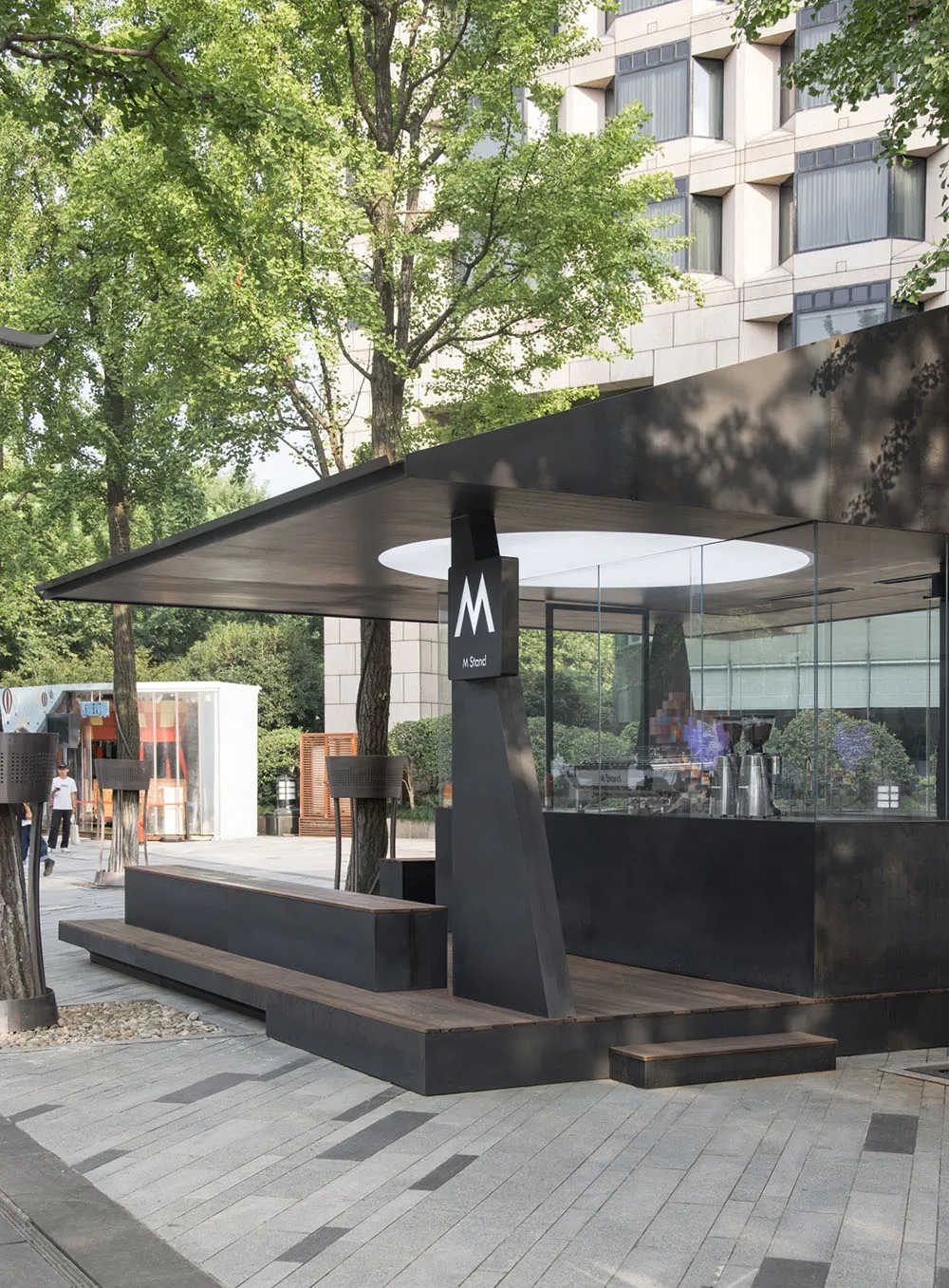
▼支撑细部,detail ©Wen Studio
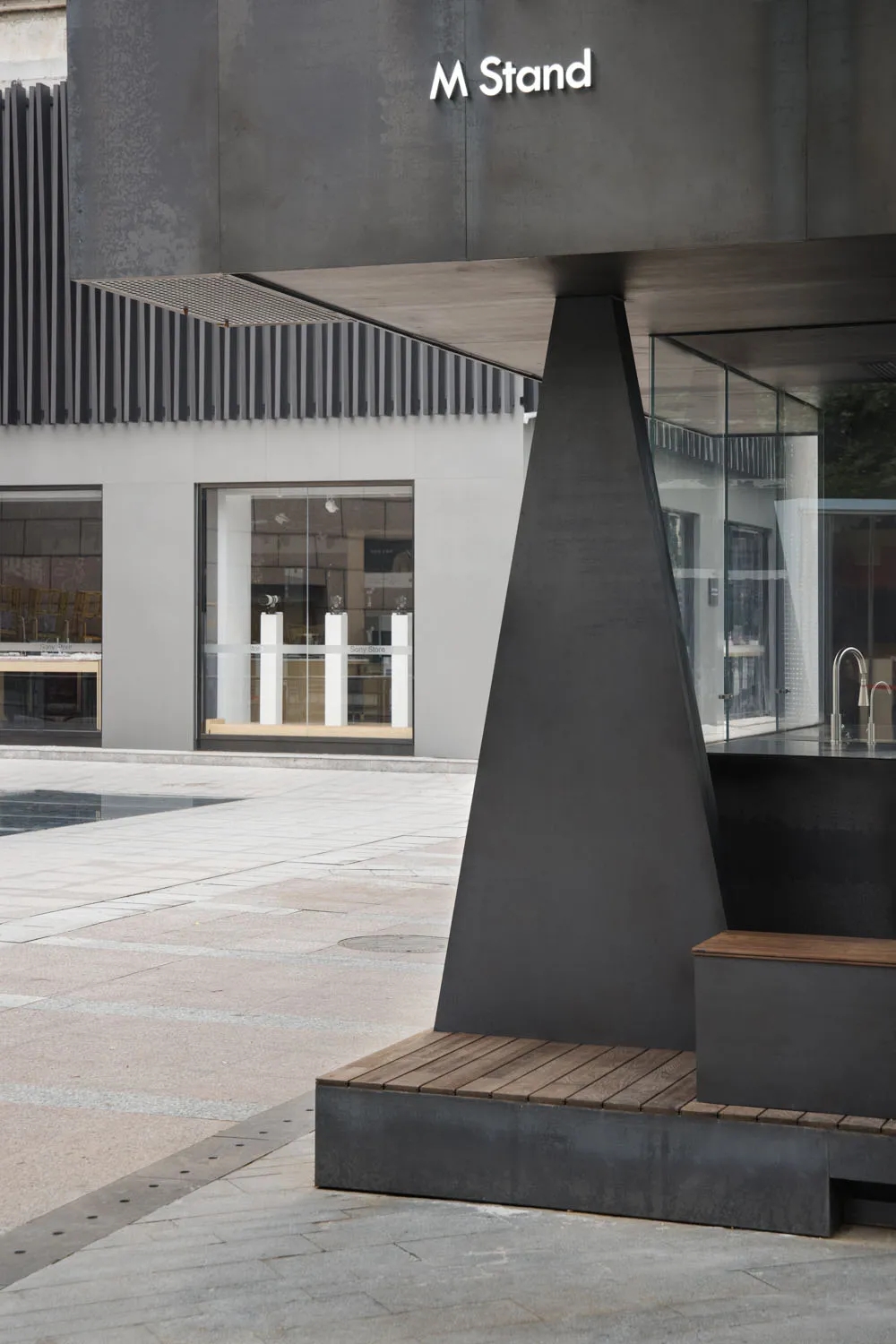
庇护与平台
它必须可以进入,可以停留。设计中,我们尽可能地压缩吧台空间,将半室外的平台让给街道。硕大的庇护吸引着来往的人群进入、坐下、享受一杯咖啡。我们希望角亭融入街道,成为广场上一个重要的公共空间。
Shelter and Platform
It must be a space to enter and to stay. In the design, we compressed the bar space as much as possible and gave the semi-outdoor platform to the street. The large shelter attracts people coming and entering to sit and enjoy a cup of coffee. We wanted the corner pavilion to blend into the street and become an important public space in the square.
▼庇护下的空间,sheltered space ©Wen Studio

▼半室外的平台,semi-outdoor platform ©Wen Studio

向西湖伸出一点
金属的质感让角亭显得厚重沉稳,而精巧的结构却让角亭轻盈地漂浮起来。设计中我们故意取消西湖侧的一根柱子,硕大的屋顶完成了4m多的出挑,让视线和空间向着西湖的方向延伸。角亭与西湖不近也不远,它以它的方式,在悄悄地与西湖对话着。
Reach out to West Lake
The metal texture makes the Corner Pavilion look heavy and calm, while the delicate structure allows it to float lightly. In the design, we intentionally canceled a column on the West Lake side, and the large roof is completed with more than 4m cantilever, allowing view and space to extend towards the West Lake. The Corner Pavilion is neither close nor far from the lake, and it is quietly conversing with the West Lake in its own way.
▼望向西湖,view to west lake ©Wen Studio
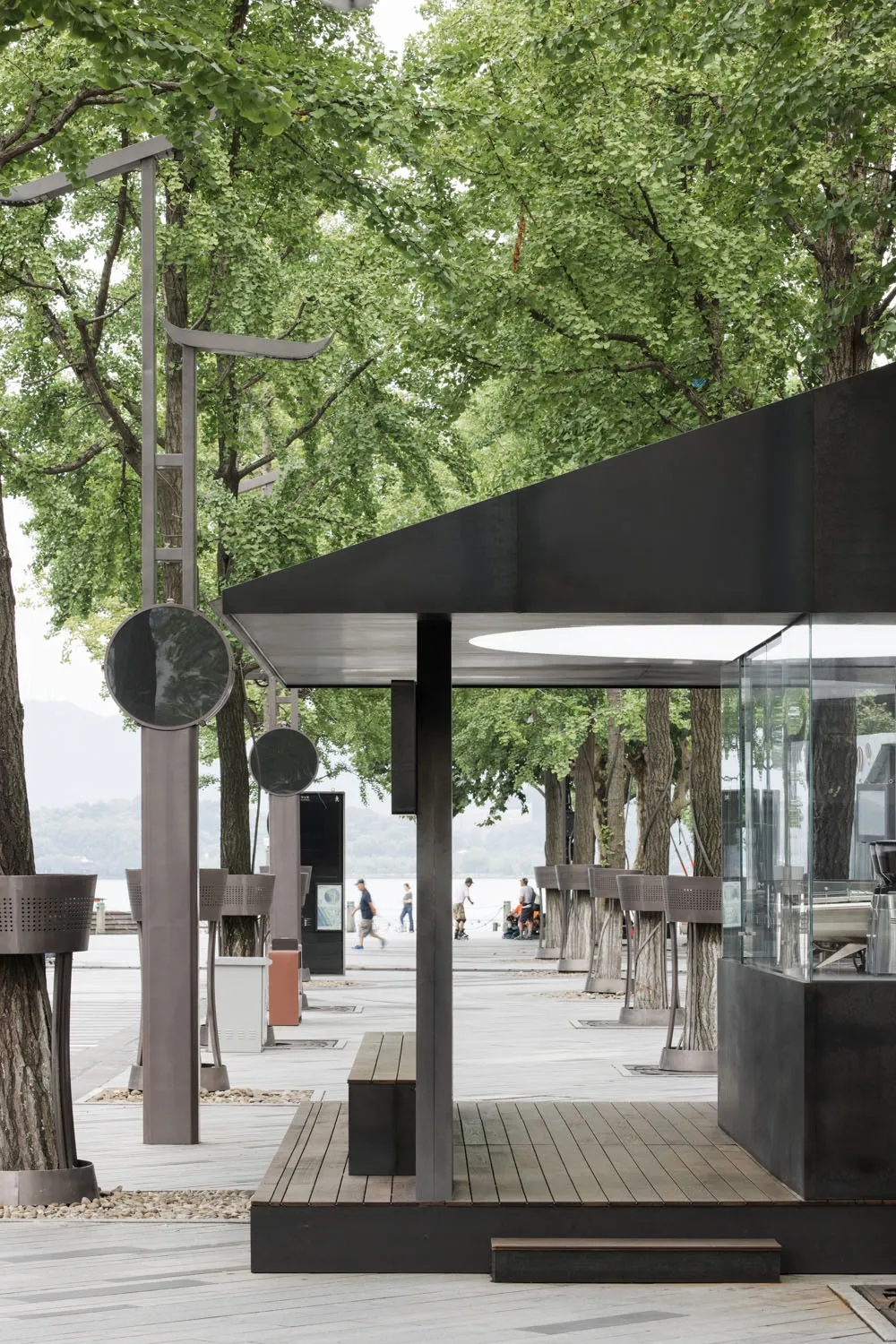
▼漂浮的屋顶,floating roof ©Wen Studio
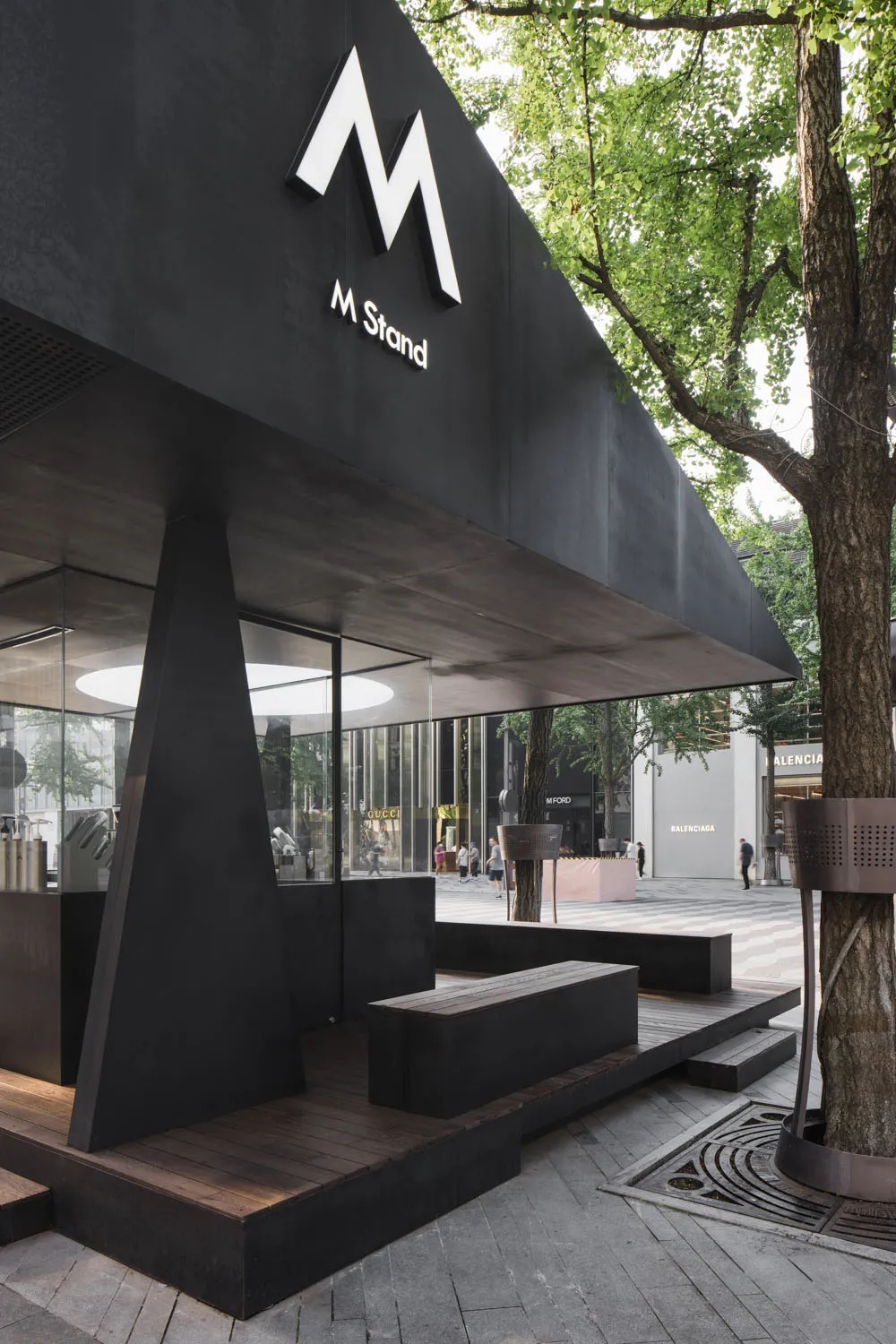
答案是七个夜晚
10吨钢铁从上海运到杭州需要几天?设计完成后,应景区和商场的要求,我们能获得的搭建时间只有7个晚上。经过钢结构的设计与深化调整后,我们将主体结构拆解成若干个桁架构件,并在上海的工厂完成完整预装,再拆分运送至杭州进行吊装搭建。精确的节点设计和施工控制让异地建设的误差控制在毫米级,使得设计有了最完整的呈现。
The answer is seven nights
How many days does it take to transport 10 tons of steel from Shanghai to Hangzhou? After the design was completed, at the request of the scenic spot and the shopping mall, we could get only seven nights to build it. Due to a precise design development of the steel structure, we disassembled the main structure into several truss parts and performed a trial assembly in a factory at Shanghai, then disassembled and delivered the parts to Hangzhou for a on site assembly. Precise detail design and construction control kept the error to millimeter level, allowing for the most complete presentation of the design.
▼预装现场,prefabrication scene ©大舟建筑

▼斑驳的树影与钢板,steel plate with shadow of the trees ©Wen Studio
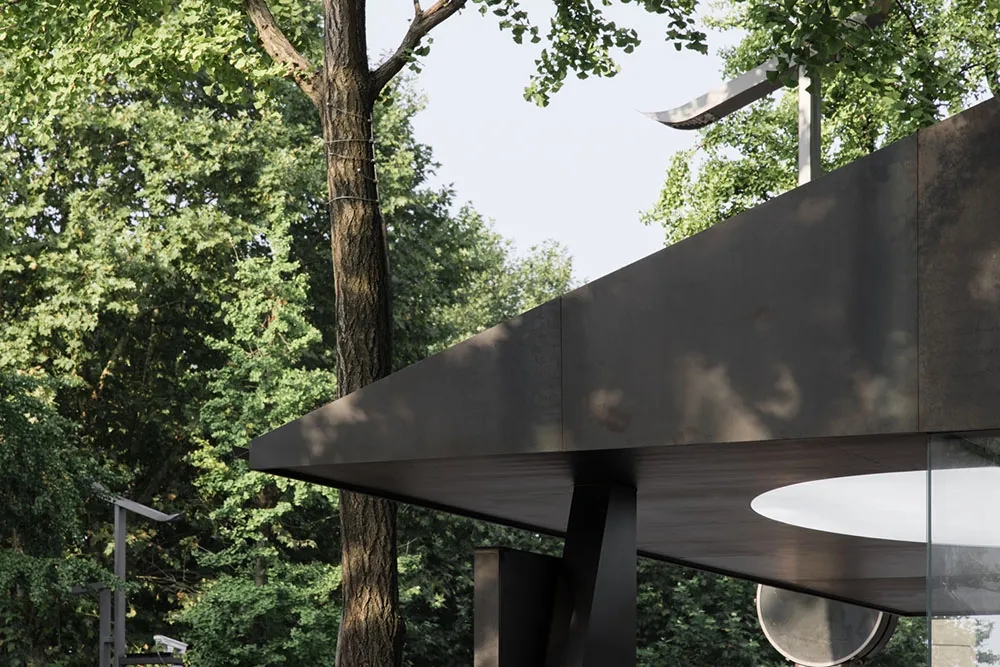
▼屋顶细部,detail ©Wen Studio
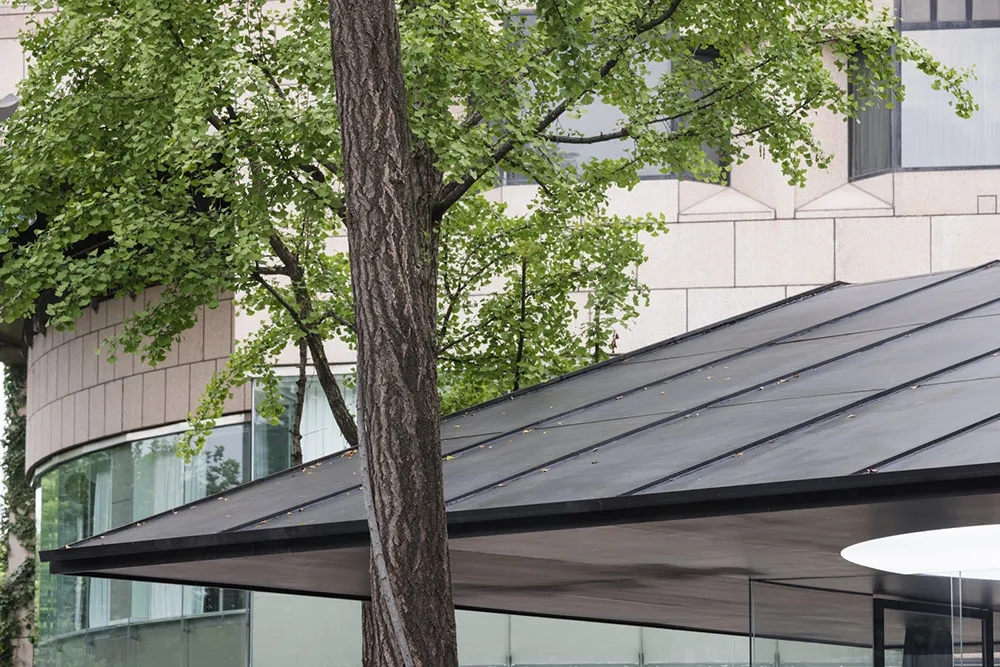
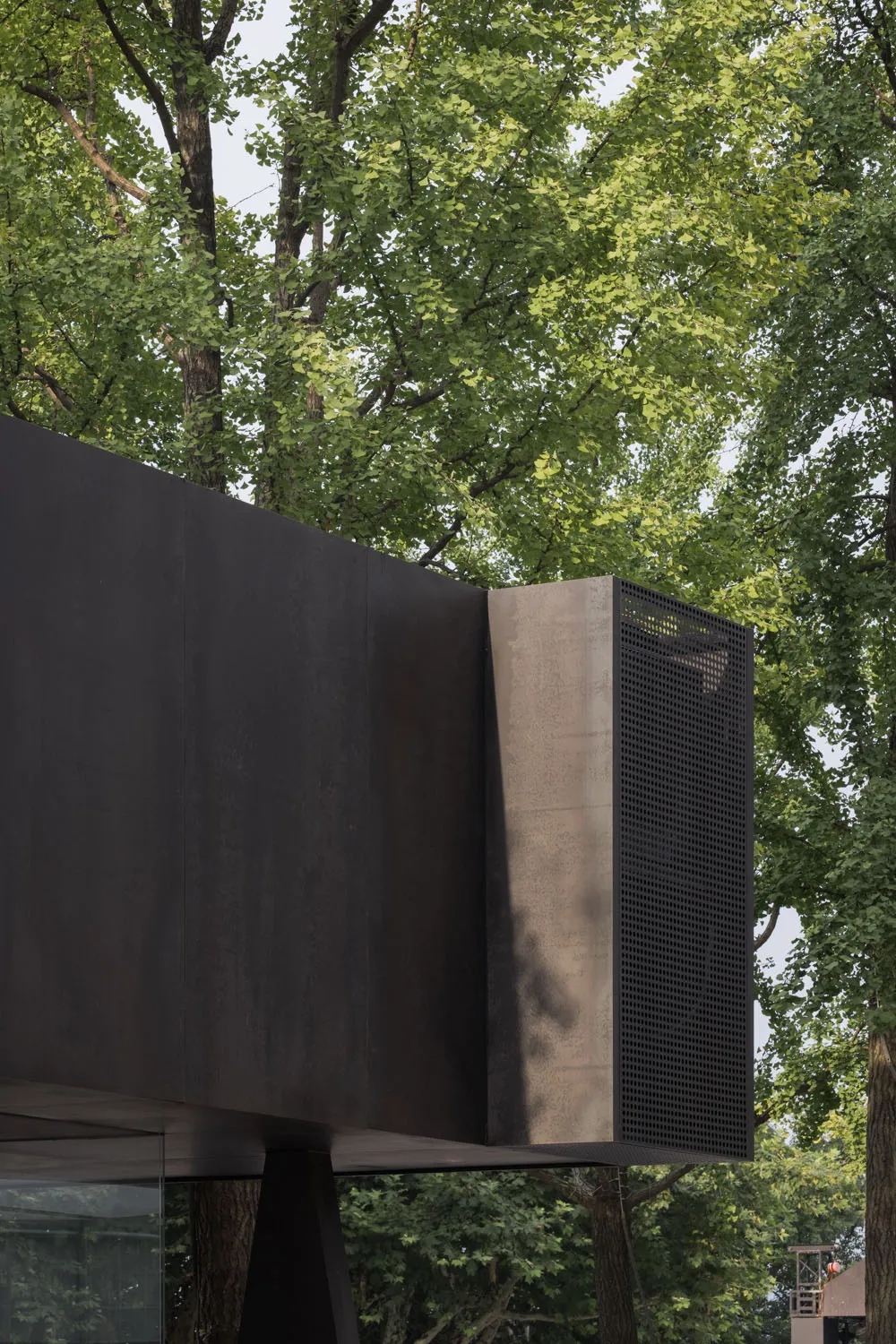
角亭是安静的,没有搔首弄姿也没有朝你嚷嚷,它在那里的第一刻,就已经在那儿很久了。等到秋日来临,银杏落叶铺在顶上,天色降下来,行人在此歇脚休憩,往西看,就是西湖的落日。
The Corner Pavilion is quiet, not showing off or yelling, and it has been there for a long time since the first moment it was there. When autumn comes, the ginkgo leaves fall on the roof, people tale a rest here in the descending twilight, looking west, it is the sunset of West Lake.
▼模型,model ©大舟建筑
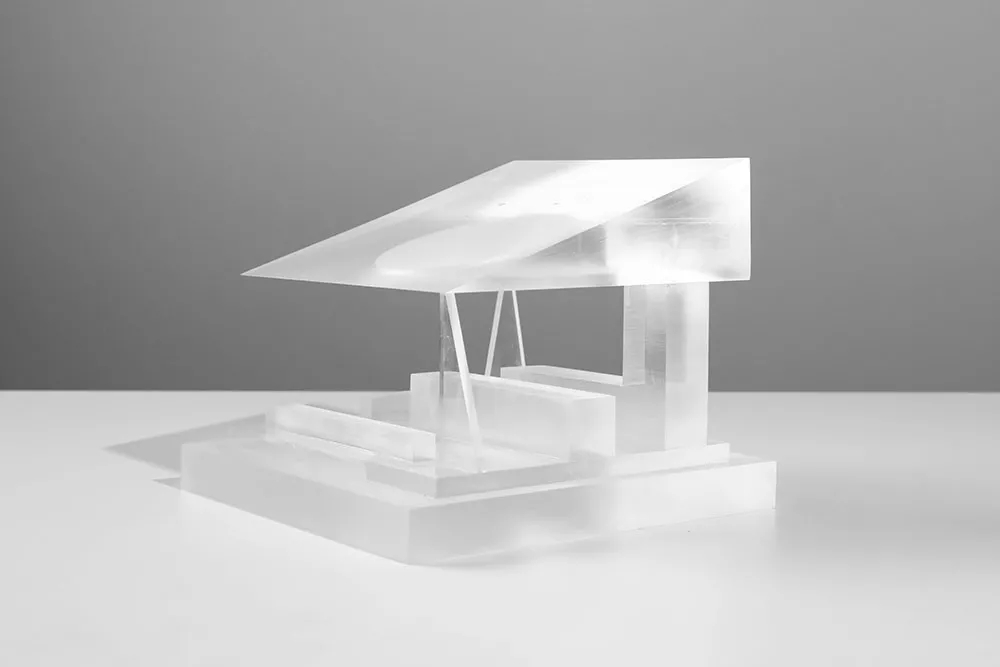
▼生成过程,generation process ©大舟建筑

▼平面图,plan ©大舟建筑
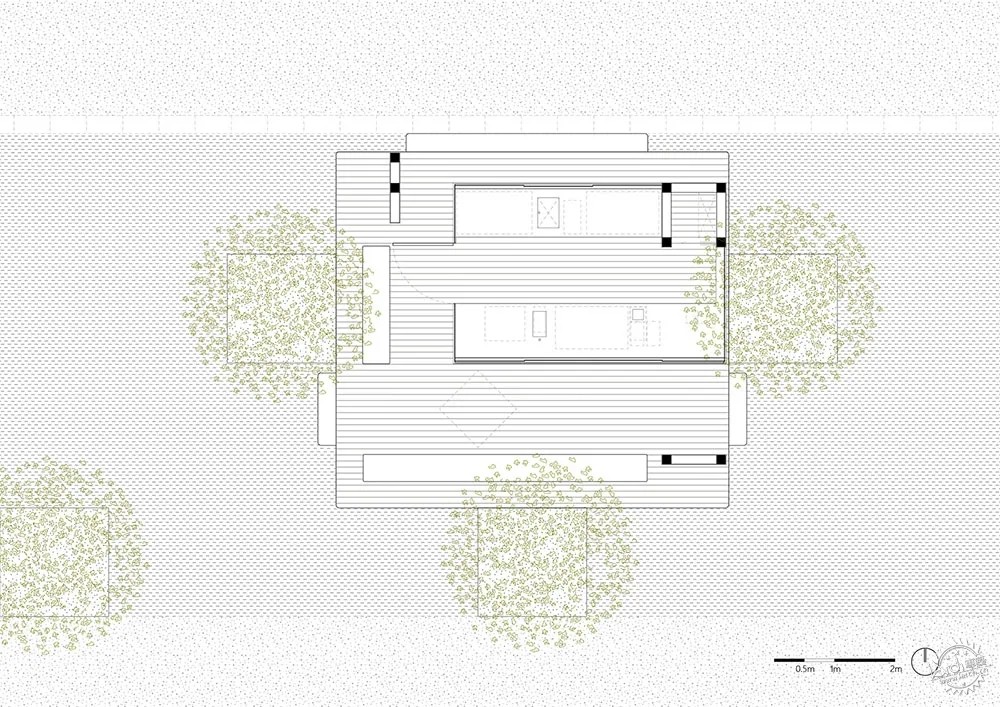
项目名称:M Stand 杭州西湖角亭
设计方:上海大舟建筑设计事务所
项目设计 & 完成年份:2021.03-2021.08
主创及设计团队:唐大舟、朱天睿、龚子悦
项目地址:杭州西湖边
建筑面积:38㎡
摄影版权:Wen Studio
视频版权:林边
客户:M Stand
结构顾问:张冲冲
施工方:王小平团队
Project name: M Stand West Lake Corner Pavilion
Design: Dazhou And Associates
Design year & Completion Year: 2021.03-2021.08
Leader designer & Team: Tang Dazhou/Zhu Tianrui/Gong Ziyue
Project location: West Lake, Hangzhou
Gross Built Area: 38㎡
Photo credits: Wen Studio
Video credits: Lin Bian
Clients: M Stand
Structure consultant: Zhang Chongchong
Contractor: Wang xiaoping team
来源:本文由上海大舟建筑设计事务所提供稿件,所有著作权归属上海大舟建筑设计事务所所有。
|
|
专于设计,筑就未来
无论您身在何方;无论您作品规模大小;无论您是否已在设计等相关领域小有名气;无论您是否已成功求学、步入职业设计师队伍;只要你有想法、有创意、有能力,专筑网都愿为您提供一个展示自己的舞台
投稿邮箱:submit@iarch.cn 如何向专筑投稿?
